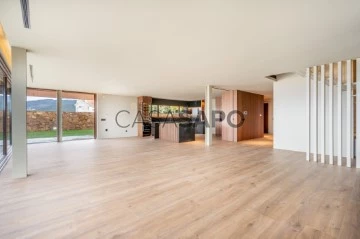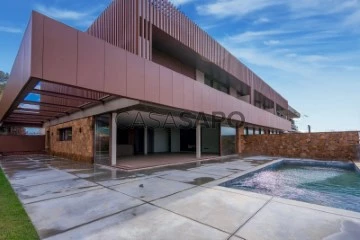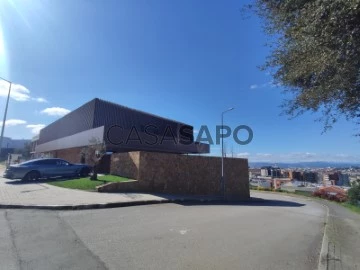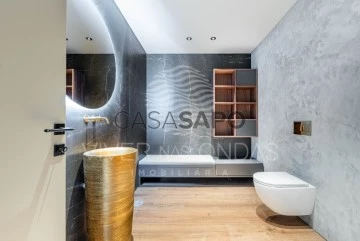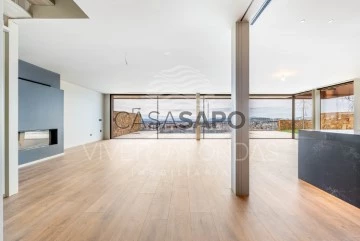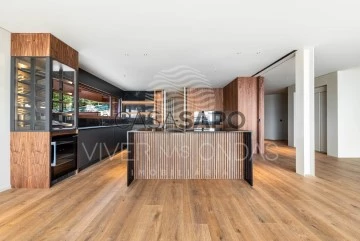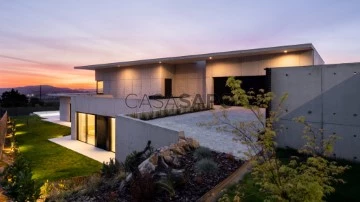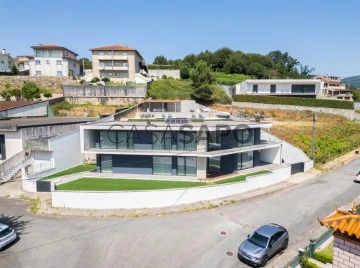Houses
4
Price
More filters
4 Properties for Sale, Houses 4 Bedrooms higher price, New, in Distrito de Braga, view City
Map
Order by
Higher price
Split Level House 4 Bedrooms Triplex
Nogueira, Fraião e Lamaçães, Braga, Distrito de Braga
New · 448m²
With Garage
buy
1.800.000 €
Magnificent luxury 4 bedroom villa in Fraião in the noblest area of the city of Braga, spread over 3 levels, offers an exceptional living environment. With 4 spacious suites, it combines elegance, comfort and a breathtaking view over the city of Braga.
More than 440 m² of living space on a plot of 460 m2
Luxury kitchen equipped with high-end appliances, offering an exceptional culinary experience.
Private Elevator: The house has a lift that connects the garage to floor 0 and 1, providing convenience and accessibility.
Panoramic view over Braga from each level.
Use of high quality materials throughout the villa.
Garden with swimming pool.
Private garage for several vehicles.
Location: Situated in a prestigious area of Braga, this villa offers privacy, tranquillity and proximity to all amenities.
Numerous Features: This home has hundreds of details that deserve to be explored in person. Come visit it and discover everything it has to offer!
Schedule a visit with Daniel Duarte from Safti.
SAFTI is an international network of Independent Real Estate Consultants. Created in France in 2010, our presence in the market is essential and we continue to grow with more than 6000 Consultants.
In Spain since 2018 and in Portugal since 2020, we are now also in Germany. Our innovative model to practice the real estate profession without the need for physical agencies has been winning over more and more satisfied Consultants and Clients.
AMI:17184
More than 440 m² of living space on a plot of 460 m2
Luxury kitchen equipped with high-end appliances, offering an exceptional culinary experience.
Private Elevator: The house has a lift that connects the garage to floor 0 and 1, providing convenience and accessibility.
Panoramic view over Braga from each level.
Use of high quality materials throughout the villa.
Garden with swimming pool.
Private garage for several vehicles.
Location: Situated in a prestigious area of Braga, this villa offers privacy, tranquillity and proximity to all amenities.
Numerous Features: This home has hundreds of details that deserve to be explored in person. Come visit it and discover everything it has to offer!
Schedule a visit with Daniel Duarte from Safti.
SAFTI is an international network of Independent Real Estate Consultants. Created in France in 2010, our presence in the market is essential and we continue to grow with more than 6000 Consultants.
In Spain since 2018 and in Portugal since 2020, we are now also in Germany. Our innovative model to practice the real estate profession without the need for physical agencies has been winning over more and more satisfied Consultants and Clients.
AMI:17184
Contact
House 4 Bedrooms
Nogueira, Fraião e Lamaçães, Braga, Distrito de Braga
New · 302m²
With Garage
buy
1.800.000 €
We always offer management of the financing process with the best solutions on the market.
New, luxury villa, with elevator, 4 suites, 360º views over the city, excellent sun exposure, and garage for 8 cars in Fraião, Braga.
Here we find:
- Kindergarten, universities, public and private, national and international schools within minutes by car;
-Quick access to the city’s main roads, 2 minutes by car;
-Shopping, Minho Center 2 minutes by car;
-Porto Airport 35 minutes by car;
-University of Minho 5 minutes by car;
-INL-International Iberian Nanotechnology Laboratory 5 minutes by car;
-Gym 2 minutes away by car.
The House is divided into 2 distinct environments:
SOCIAL AREA ON THE R/C:
-Entrance hall with wardrobes;
-Spacious living room, with access to the pool and terrace;
-Furnished kitchen, with a mix of lacquered and walnut furniture, fully equipped, with island and appliances (oven, hob with built-in extractor fan, microwave, dishwasher, refrigerator and two wine racks, all Bosch brand).
-Support bathroom;
PRIVATE AREA ON THE 1ST FLOOR:
-Bedroom hall with wardrobe;
-A suite with a closet and access to a balcony;
-Three suites with built-in wardrobes and direct access to balconies.
IN THE BASEMENT WE HAVE:
-Garage for 8 cars;
-Movie theater;
-Laundry;
-Support bathroom;
-Machines House;
-Winter Garden.
OUTSIDE AT THE R/C LEVEL;
-Infinity pool with heated water;
-Garden;
-Terrace;
-Front porch.
In terms of equipment/finishes, we highlight:
-Elevator on all floors;
-Photovoltaic solar panels;
-Heat recovery;
-Central vacuum;
-470L DHW x7 heat pump;
-ASM brand taps in matt gold;
-Video intercom;
-Lighting, yellow, through LED spotlights, illuminated moldings;
-Electric blinds, to roll outwards, on all windows;
-Kitchen tops and island in black stone;
-Air conditioning via ducts;
-AC6 floating floor;
-Exterior lamps in corten steel;
-Clean concrete exterior floor;
-Ventilated facade made of aluminum composite panel;
-Bathrooms covered in light and gray stone with matt gold finishes;
-Windows in the living room completely fold down to provide ample space for the pool and terrace;
-Exterior walls are all covered in Ponte de Lima schist.
With very good sun exposure, sun all day.
Modern construction with a minimalist design with high-quality materials, following new trends in spaces and material combinations to provide complete comfort and well-being.
VIVER NAS ONDAS is a real estate agency with 17 years of experience that also acts as a CREDIT INTERMEDIARY, duly authorized by the Bank of Portugal (Reg. 3151).
Our team is made up of passionate and dedicated professionals, ready to make your dreams come true.
We take on the responsibility of taking care of the entire financing process, if necessary, providing you with peace of mind and security. We are committed to finding the best home loan solutions available on the market, and we work tirelessly to achieve this goal.
We handle all the process details, from analyzing your financial needs to presenting the financing options that best suit your profile.
Our mission is to offer an excellent service, putting your interests first. We work with commitment and dedication to make obtaining housing credit simpler and more effective for you.
New, luxury villa, with elevator, 4 suites, 360º views over the city, excellent sun exposure, and garage for 8 cars in Fraião, Braga.
Here we find:
- Kindergarten, universities, public and private, national and international schools within minutes by car;
-Quick access to the city’s main roads, 2 minutes by car;
-Shopping, Minho Center 2 minutes by car;
-Porto Airport 35 minutes by car;
-University of Minho 5 minutes by car;
-INL-International Iberian Nanotechnology Laboratory 5 minutes by car;
-Gym 2 minutes away by car.
The House is divided into 2 distinct environments:
SOCIAL AREA ON THE R/C:
-Entrance hall with wardrobes;
-Spacious living room, with access to the pool and terrace;
-Furnished kitchen, with a mix of lacquered and walnut furniture, fully equipped, with island and appliances (oven, hob with built-in extractor fan, microwave, dishwasher, refrigerator and two wine racks, all Bosch brand).
-Support bathroom;
PRIVATE AREA ON THE 1ST FLOOR:
-Bedroom hall with wardrobe;
-A suite with a closet and access to a balcony;
-Three suites with built-in wardrobes and direct access to balconies.
IN THE BASEMENT WE HAVE:
-Garage for 8 cars;
-Movie theater;
-Laundry;
-Support bathroom;
-Machines House;
-Winter Garden.
OUTSIDE AT THE R/C LEVEL;
-Infinity pool with heated water;
-Garden;
-Terrace;
-Front porch.
In terms of equipment/finishes, we highlight:
-Elevator on all floors;
-Photovoltaic solar panels;
-Heat recovery;
-Central vacuum;
-470L DHW x7 heat pump;
-ASM brand taps in matt gold;
-Video intercom;
-Lighting, yellow, through LED spotlights, illuminated moldings;
-Electric blinds, to roll outwards, on all windows;
-Kitchen tops and island in black stone;
-Air conditioning via ducts;
-AC6 floating floor;
-Exterior lamps in corten steel;
-Clean concrete exterior floor;
-Ventilated facade made of aluminum composite panel;
-Bathrooms covered in light and gray stone with matt gold finishes;
-Windows in the living room completely fold down to provide ample space for the pool and terrace;
-Exterior walls are all covered in Ponte de Lima schist.
With very good sun exposure, sun all day.
Modern construction with a minimalist design with high-quality materials, following new trends in spaces and material combinations to provide complete comfort and well-being.
VIVER NAS ONDAS is a real estate agency with 17 years of experience that also acts as a CREDIT INTERMEDIARY, duly authorized by the Bank of Portugal (Reg. 3151).
Our team is made up of passionate and dedicated professionals, ready to make your dreams come true.
We take on the responsibility of taking care of the entire financing process, if necessary, providing you with peace of mind and security. We are committed to finding the best home loan solutions available on the market, and we work tirelessly to achieve this goal.
We handle all the process details, from analyzing your financial needs to presenting the financing options that best suit your profile.
Our mission is to offer an excellent service, putting your interests first. We work with commitment and dedication to make obtaining housing credit simpler and more effective for you.
Contact
House 4 Bedrooms Duplex
Nogueira, Fraião e Lamaçães, Braga, Distrito de Braga
New · 231m²
With Garage
buy
1.100.000 €
This exclusive 4-bedroom villa, with a footprint of 294m² and a gross construction area of 450m², is located on a generous plot of 1100m² in one of the most desirable areas of the city of Braga.
The architectural project, designed by the renowned architect Nuno Meira, stands out for its strategic use of open spaces and high-quality materials, offering a top-notch residential experience. The property enjoys complete privacy and features striking architecture with exposed concrete, complemented by a flat roof with a slab finish, reflecting a contemporary and sophisticated lifestyle.
The strategic location of this villa allows for the perfect combination between the tranquility of nature and urban conveniences, offering panoramic views that can be enjoyed through the large windows that also guarantee excellent thermal efficiency.
ARCHITECTURE AND DESIGN
[+] Architectural project: Arq. Nuno Meira
[+] House completely built in exposed concrete ’Renaferbet’
[+] Flat roof with slab finish
[+] Interior shutters in wooden veneer in the living room, kitchen, and office
INDOOR COMFORT
[+] Strong multilayer flooring in Hard Maple
[+] Indirect lighting in all LED cornices, carried out by ’Flosel’
[+] ’Efapel’ wall controls ’Siza Vieira’ series
[+] Built-in wardrobes with interior LED lighting in MDF with birch veneer
[+] Paneled walls in MDF with birch veneer
FINISHES & EQUIPMENT
[+] Kitchen with ’Samsung’ and ’BOSCH’ appliances
[+] Silestone countertops and kitchen island
[+] ’Sanindusa’ bathroom fixtures
[+] ’Roriz’ taps
[+] ’JNF’ door handles
[+] Electric blinds in bedrooms
ENERGY AND EFFICIENCY
[+] Energy certificate A
[+] ’Mitsubishi’ air conditioning with independent control per room, installed in ducts in the false ceiling.
[+] 300L heat pump
TECHNOLOGY AND SECURITY
[+] Outdoor security cameras accessible via app
[+] Alarm pre-installation
[+] Video intercom with access control in the entrance hall and kitchen
OUTDOOR AND LEISURE
[+] Swimming pool with heating pre-installation
[+] Spacious 66m² garage.
The architectural project, designed by the renowned architect Nuno Meira, stands out for its strategic use of open spaces and high-quality materials, offering a top-notch residential experience. The property enjoys complete privacy and features striking architecture with exposed concrete, complemented by a flat roof with a slab finish, reflecting a contemporary and sophisticated lifestyle.
The strategic location of this villa allows for the perfect combination between the tranquility of nature and urban conveniences, offering panoramic views that can be enjoyed through the large windows that also guarantee excellent thermal efficiency.
ARCHITECTURE AND DESIGN
[+] Architectural project: Arq. Nuno Meira
[+] House completely built in exposed concrete ’Renaferbet’
[+] Flat roof with slab finish
[+] Interior shutters in wooden veneer in the living room, kitchen, and office
INDOOR COMFORT
[+] Strong multilayer flooring in Hard Maple
[+] Indirect lighting in all LED cornices, carried out by ’Flosel’
[+] ’Efapel’ wall controls ’Siza Vieira’ series
[+] Built-in wardrobes with interior LED lighting in MDF with birch veneer
[+] Paneled walls in MDF with birch veneer
FINISHES & EQUIPMENT
[+] Kitchen with ’Samsung’ and ’BOSCH’ appliances
[+] Silestone countertops and kitchen island
[+] ’Sanindusa’ bathroom fixtures
[+] ’Roriz’ taps
[+] ’JNF’ door handles
[+] Electric blinds in bedrooms
ENERGY AND EFFICIENCY
[+] Energy certificate A
[+] ’Mitsubishi’ air conditioning with independent control per room, installed in ducts in the false ceiling.
[+] 300L heat pump
TECHNOLOGY AND SECURITY
[+] Outdoor security cameras accessible via app
[+] Alarm pre-installation
[+] Video intercom with access control in the entrance hall and kitchen
OUTDOOR AND LEISURE
[+] Swimming pool with heating pre-installation
[+] Spacious 66m² garage.
Contact
MORADIA INDIVIDUAL T4 EM MOURE - VILA VERDE
House 4 Bedrooms Duplex
Moure, Vila Verde, Distrito de Braga
New · 435m²
With Garage
buy
699.000 €
Moradia individual T4 com piscina, em Moure, Vila Verde - Braga.
Constituída por:
Piso R/Chão:
- Cozinha ampla mobilada e equipada;
- Sala jantar e sala de estar com recuperador;
- Quarto (suite);
- Escritório;
- Lavandaria;
- Wc completo de apoio ao quarto;
- Wc serviço;
Piso 1:
- Quarto (suite) principal com closet e acesso terraço;
- 2 quartos com roupeiro e varanda;
- Wc completo com base duche;
- Zona de estudo e leitura;
- Varanda, terraço e jardim com acesso à piscina;
- Todas as divisões com luz natural;
- Piscina com sistema de aquecimento da água.
Equipamentos incluídos no imóvel:
- Estores elétricos e Vidros duplos oscilobatentes;
- Recuperador de calor com duas faces;
- Portões com automatismos elétricos;
- Ar condicionado completo por sistema condutas e sistema de renovação do ar;
- Zona da piscina e jardim com pré-instalação para cozinha, arrumos e casa das máquinas.
Inserida num lote de 917 m2, esta esplêndida Moradia T4 oferece-lhe a possibilidade de viver num imóvel de Luxo, rodeada por construções similares e de fácil acesso aos vários serviços, comércio ali próximos úteis para o dia-a-dia e escola, sendo que a tranquilidade da zona envolvente lhe irá proporcionar uma qualidade de vida impar...
Localizada com fácil acesso, apenas a 5 minutos do centro de Vila Verde, de Vila de Prado e 15 minutos de Braga, também fica a 8 km da entrada para a auto-estrada A3.
Marque já a sua visita a esta fantástica moradia!
Constituída por:
Piso R/Chão:
- Cozinha ampla mobilada e equipada;
- Sala jantar e sala de estar com recuperador;
- Quarto (suite);
- Escritório;
- Lavandaria;
- Wc completo de apoio ao quarto;
- Wc serviço;
Piso 1:
- Quarto (suite) principal com closet e acesso terraço;
- 2 quartos com roupeiro e varanda;
- Wc completo com base duche;
- Zona de estudo e leitura;
- Varanda, terraço e jardim com acesso à piscina;
- Todas as divisões com luz natural;
- Piscina com sistema de aquecimento da água.
Equipamentos incluídos no imóvel:
- Estores elétricos e Vidros duplos oscilobatentes;
- Recuperador de calor com duas faces;
- Portões com automatismos elétricos;
- Ar condicionado completo por sistema condutas e sistema de renovação do ar;
- Zona da piscina e jardim com pré-instalação para cozinha, arrumos e casa das máquinas.
Inserida num lote de 917 m2, esta esplêndida Moradia T4 oferece-lhe a possibilidade de viver num imóvel de Luxo, rodeada por construções similares e de fácil acesso aos vários serviços, comércio ali próximos úteis para o dia-a-dia e escola, sendo que a tranquilidade da zona envolvente lhe irá proporcionar uma qualidade de vida impar...
Localizada com fácil acesso, apenas a 5 minutos do centro de Vila Verde, de Vila de Prado e 15 minutos de Braga, também fica a 8 km da entrada para a auto-estrada A3.
Marque já a sua visita a esta fantástica moradia!
Contact
See more Properties for Sale, Houses New, in Distrito de Braga
Bedrooms
Can’t find the property you’re looking for?
