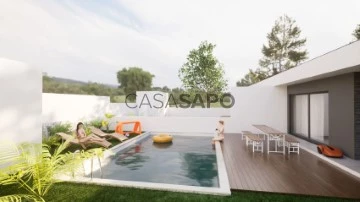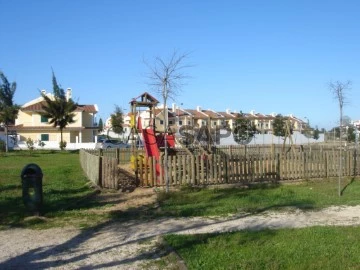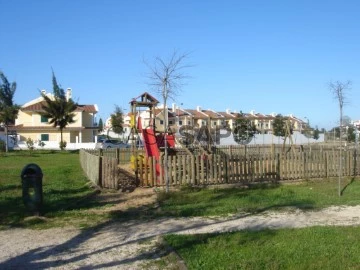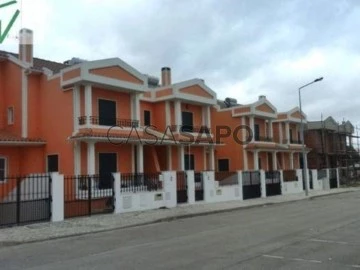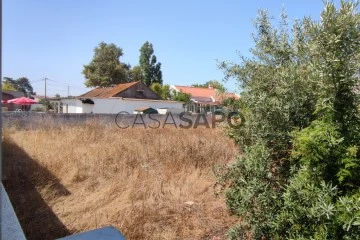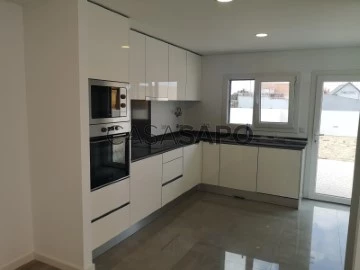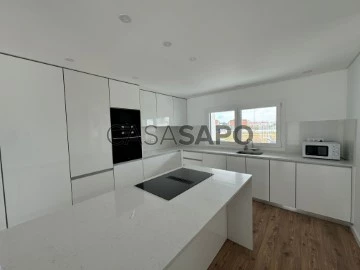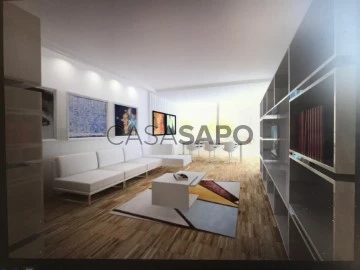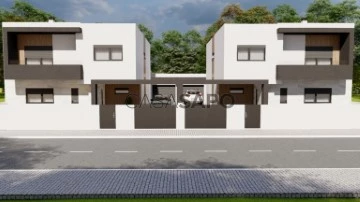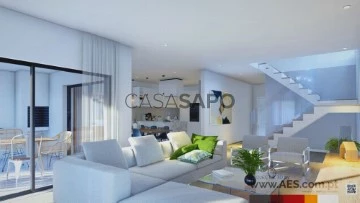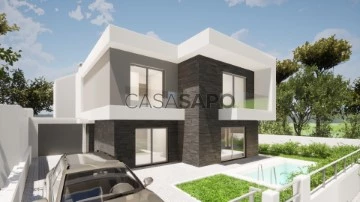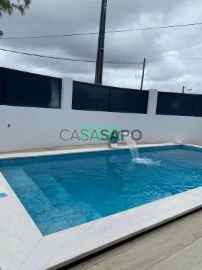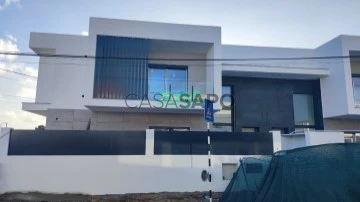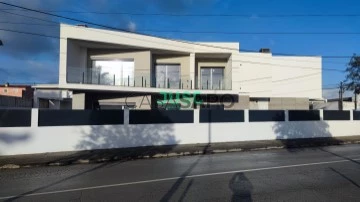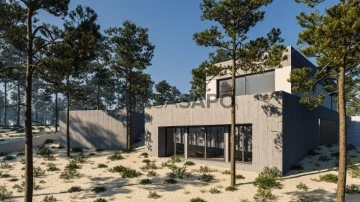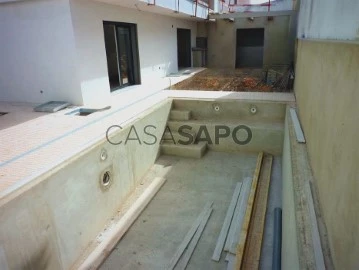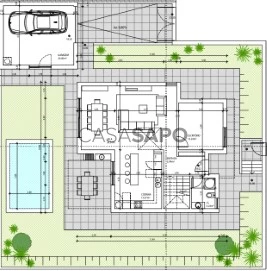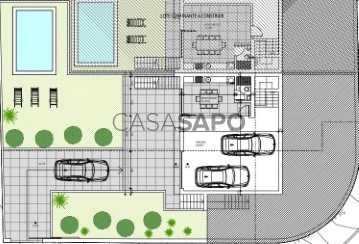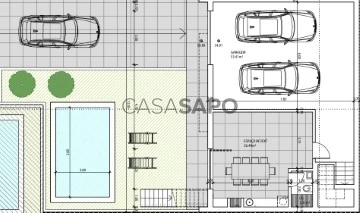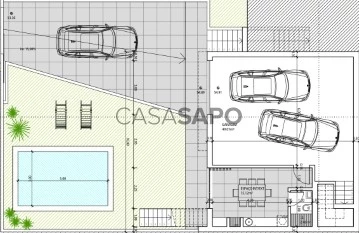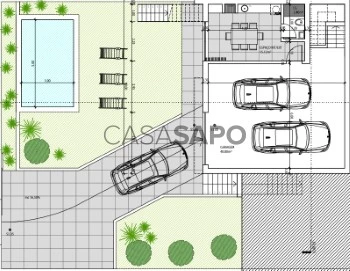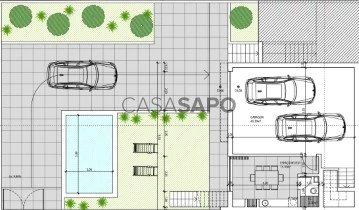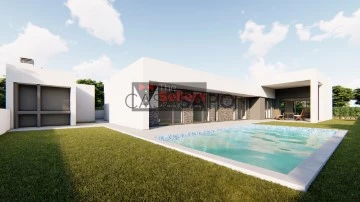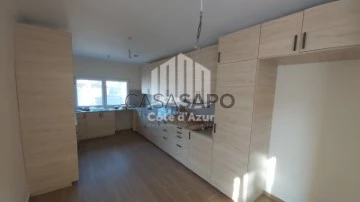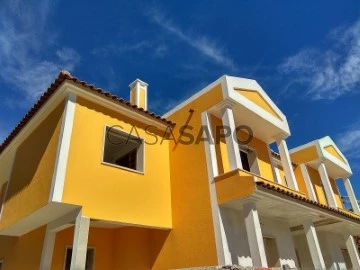Houses
4
Price
More filters
112 Properties for Sale, Houses 4 Bedrooms least recent, Under construction, in Distrito de Setúbal, with Double Glazed
Map
Order by
Least recent
Semi-Detached House 4 Bedrooms
Quinta das Laranjeiras , Fernão Ferro, Seixal, Distrito de Setúbal
Under construction · 210m²
With Garage
buy
620.000 €
Spectacular House under construction, located on a large plot, with 520 m2 of exclusive use of the House.
Single storey villa with large areas, V4 with 210 m2 of gross construction area, two suites, swimming pool and
there is also a 10 m2 annex to support the pool with storage area and bathroom.
Some of the construction features of the Villa with all the finishes of a excellence Villa:
2 suites and 2 bedrooms with built-in wardrobes and walk-in closet in the master suite.
Open plan kitchen with island, fully equipped with built-in appliances including oven, microwave, extractor fan, induction hob, side-by-side fridge, dishwasher and washing machine.
Kitchen countertops and island in Silestone Calacatta with waterfall on the island and splashback on the worktop.
Laundry/pantry area.
Large dining and living room allowing you to create different environments.
Tilt-and-turn PVC window frames, with Guardian Sun double glazing.
Electric shutters on all windows.
Central vacuum system.
Security door.
Colour video intercom.
Interior Garden.
Interior courtyard with exclusive access to the Master Suite.
GROHE bathroom taps.
GROHE thermostatic showers.
GROHE kitchen faucet with shower.
Built-in double sink basin.
Hanging tableware from the ROCA brand.
Synthetic resin shower trays.
Shower screens.
Mirrors with LED lighting and touch control.
Niches in the shower area.
MARGRES/LOVE brand coverings and flooring in the sanitary facilities, kitchen, porch and annex.
Floating vinyl flooring with insulation, in living rooms, bedrooms and circulation areas.
Installation of air conditioning in all rooms (living rooms and bedrooms/office).
VMC air filtration system in the sanitary facilities and kitchen.
Large swimming pool with beach area, sprayed plaster and tablet.
Structure of the house with air box.
Insulation of the exterior facades using ETICS system with hood.
Exterior masonry with thermal block.
Zinc flashings on platbands.
Mesh insulation on the roof.
Automatic car gate.
White lacquered interior doors.
Wardrobes with sliding/opening doors with Cancun linen interiors and soft-close drawers.
Oversized double walk-in closet in the master suite.
Solar panels for heating sanitary water with a 300L reservoir.
Description of the areas of the house:
Living room and kitchen with large areas with a total of 62m2 in open-space overlooking the pool and for the interior garden.
Interior garden with 11 m2.
Fully equipped kitchen, white lacquered doors with built-in handles, worktop in Silestone, island with induction hob, ceiling extractor as well as a dining area.
Laundry/Pantry with 5 m2 of area with connection for washing machine.
Common/guest bathroom with window, shower, wall-hung toilet and wall-hung cabinet with washbasin of anding.
Master Suite with a total area of 38 m2 (divided between 21 m2 of bedroom, closet with 9 m2 and Full bathroom with 8 m2). And also an interior courtyard with exclusive access with 8 m2.
Walk-in closet with double wardrobes, cancun linen interiors and soft-close drawers.
Full master suite bathroom with synthetic resin shower or Italian shower On the floor, wall-hung cabinet with 2 washbasins, suspended toilet and bidet and mirrors with Integrated LED lighting.
Second Suite with 20 m2 of area and bathroom with window and shower tray in synthetic resin.
Bedroom with 14 m2 of area, with built-in wardrobes.
Bedroom/office with 12 m2 of area, with built-in wardrobes.
Outdoor with shaded dining area, barbecue, support bench with sink, dining area. Extensive garden and annex to support the garden and swimming pool.
Annex with 10 m2 of garden support with bathroom to support the pool.
Equipped with thermosiphon and panels for heating domestic hot water, preparation for solar panels, central vacuum, complete installation of multi-split air system, conditioning in the living room and bedrooms/office.
Prepared for installation of a ventilated wood stove.
False ceilings with built-in LED lights and crown moulding for curtains.
Living room with indirect lights in crown moulding.
PVC frames with Guardian Sun double glazing and oscillo-stop system.
Security door.
Automatic vehicle entrance gate.
Large pergola.
Large outdoor space with approximately 300m2.
Swimming pool with beach area.
Outdoor shower to support the pool.
Solar orientation of the house fully facing SOUTH/West.
Structure of the house with air box.
Exterior insulation system type ETICS/Capotto.
Thermal block construction.
Quiet and easily accessible area.
Quinta da Laranjeiras in Fernão Ferro on the south bank of Lisbon, just 20 kms from the centre of Lisbon and 8 km from the Atlantic coast, it is part of the most recent parish in the municipality of Seixal.
Its geographical location, with good access, new construction and close to extensive beach areas namely Sesimbra at just 10 min, the fantastic Portinho da Arrábida at 15 min, the Lagoa de Albufeira and the beaches of Fonte da Telha / Costa da Caparica 15 min away, is a more convenient choice.
Live and enjoy all the quality of life you deserve.
Quinta das Laranjeiras in Fernão Ferro is located 5 minutes from the entrance to the A33 and the train station.
Coina, 5 min from the A2, 15 min from the beaches of Costa da Caparica and 20 km from the centre of Lisbon.
Here there are several schools, all kinds of shops, banks, restaurants, supermarkets, etc., as well as such as green spaces with a children’s playground and leisure areas of great tranquillity to spend good times family time.
This privileged location allows for a unique combination: a quiet environment close to the beach, being a unique opportunity to live with the maximum quality of life and with the minimum of time, on the move, a true oasis of quality, privacy and tranquillity.
Note: The villa has already started construction and should be ready in the summer of 2024.
The 3D photos are examples of the spaces.
Don’t miss out on this excellent opportunity!
Single storey villa with large areas, V4 with 210 m2 of gross construction area, two suites, swimming pool and
there is also a 10 m2 annex to support the pool with storage area and bathroom.
Some of the construction features of the Villa with all the finishes of a excellence Villa:
2 suites and 2 bedrooms with built-in wardrobes and walk-in closet in the master suite.
Open plan kitchen with island, fully equipped with built-in appliances including oven, microwave, extractor fan, induction hob, side-by-side fridge, dishwasher and washing machine.
Kitchen countertops and island in Silestone Calacatta with waterfall on the island and splashback on the worktop.
Laundry/pantry area.
Large dining and living room allowing you to create different environments.
Tilt-and-turn PVC window frames, with Guardian Sun double glazing.
Electric shutters on all windows.
Central vacuum system.
Security door.
Colour video intercom.
Interior Garden.
Interior courtyard with exclusive access to the Master Suite.
GROHE bathroom taps.
GROHE thermostatic showers.
GROHE kitchen faucet with shower.
Built-in double sink basin.
Hanging tableware from the ROCA brand.
Synthetic resin shower trays.
Shower screens.
Mirrors with LED lighting and touch control.
Niches in the shower area.
MARGRES/LOVE brand coverings and flooring in the sanitary facilities, kitchen, porch and annex.
Floating vinyl flooring with insulation, in living rooms, bedrooms and circulation areas.
Installation of air conditioning in all rooms (living rooms and bedrooms/office).
VMC air filtration system in the sanitary facilities and kitchen.
Large swimming pool with beach area, sprayed plaster and tablet.
Structure of the house with air box.
Insulation of the exterior facades using ETICS system with hood.
Exterior masonry with thermal block.
Zinc flashings on platbands.
Mesh insulation on the roof.
Automatic car gate.
White lacquered interior doors.
Wardrobes with sliding/opening doors with Cancun linen interiors and soft-close drawers.
Oversized double walk-in closet in the master suite.
Solar panels for heating sanitary water with a 300L reservoir.
Description of the areas of the house:
Living room and kitchen with large areas with a total of 62m2 in open-space overlooking the pool and for the interior garden.
Interior garden with 11 m2.
Fully equipped kitchen, white lacquered doors with built-in handles, worktop in Silestone, island with induction hob, ceiling extractor as well as a dining area.
Laundry/Pantry with 5 m2 of area with connection for washing machine.
Common/guest bathroom with window, shower, wall-hung toilet and wall-hung cabinet with washbasin of anding.
Master Suite with a total area of 38 m2 (divided between 21 m2 of bedroom, closet with 9 m2 and Full bathroom with 8 m2). And also an interior courtyard with exclusive access with 8 m2.
Walk-in closet with double wardrobes, cancun linen interiors and soft-close drawers.
Full master suite bathroom with synthetic resin shower or Italian shower On the floor, wall-hung cabinet with 2 washbasins, suspended toilet and bidet and mirrors with Integrated LED lighting.
Second Suite with 20 m2 of area and bathroom with window and shower tray in synthetic resin.
Bedroom with 14 m2 of area, with built-in wardrobes.
Bedroom/office with 12 m2 of area, with built-in wardrobes.
Outdoor with shaded dining area, barbecue, support bench with sink, dining area. Extensive garden and annex to support the garden and swimming pool.
Annex with 10 m2 of garden support with bathroom to support the pool.
Equipped with thermosiphon and panels for heating domestic hot water, preparation for solar panels, central vacuum, complete installation of multi-split air system, conditioning in the living room and bedrooms/office.
Prepared for installation of a ventilated wood stove.
False ceilings with built-in LED lights and crown moulding for curtains.
Living room with indirect lights in crown moulding.
PVC frames with Guardian Sun double glazing and oscillo-stop system.
Security door.
Automatic vehicle entrance gate.
Large pergola.
Large outdoor space with approximately 300m2.
Swimming pool with beach area.
Outdoor shower to support the pool.
Solar orientation of the house fully facing SOUTH/West.
Structure of the house with air box.
Exterior insulation system type ETICS/Capotto.
Thermal block construction.
Quiet and easily accessible area.
Quinta da Laranjeiras in Fernão Ferro on the south bank of Lisbon, just 20 kms from the centre of Lisbon and 8 km from the Atlantic coast, it is part of the most recent parish in the municipality of Seixal.
Its geographical location, with good access, new construction and close to extensive beach areas namely Sesimbra at just 10 min, the fantastic Portinho da Arrábida at 15 min, the Lagoa de Albufeira and the beaches of Fonte da Telha / Costa da Caparica 15 min away, is a more convenient choice.
Live and enjoy all the quality of life you deserve.
Quinta das Laranjeiras in Fernão Ferro is located 5 minutes from the entrance to the A33 and the train station.
Coina, 5 min from the A2, 15 min from the beaches of Costa da Caparica and 20 km from the centre of Lisbon.
Here there are several schools, all kinds of shops, banks, restaurants, supermarkets, etc., as well as such as green spaces with a children’s playground and leisure areas of great tranquillity to spend good times family time.
This privileged location allows for a unique combination: a quiet environment close to the beach, being a unique opportunity to live with the maximum quality of life and with the minimum of time, on the move, a true oasis of quality, privacy and tranquillity.
Note: The villa has already started construction and should be ready in the summer of 2024.
The 3D photos are examples of the spaces.
Don’t miss out on this excellent opportunity!
Contact
Town House 4 Bedrooms
Bacelos de Gaio, Seixal, Arrentela e Aldeia de Paio Pires, Distrito de Setúbal
Under construction · 145m²
buy
500.000 €
In T4 band. Located in Bacelos de Gaio in Casal do Marco. Under construction and with the 2st TRI of 2025 as the expected deadline. Located on a plot of land measuring 250.65 m2.
COMPOSED:
FLOOR -1: circulation hall with 3.15 m2; garage (37.90 m2) for 2 cars; storage room with 15.75 m2; laundry room with 8.60 m2 and a sanitary installation with shower tray.
FLOOR 00: entrance/circulation hall with 8.30 m2; kitchen (21.40 m2) fully equipped; living room with fireplace/stove and social sanitary installation.
FLOOR 01: bedroom hall / circulation area with 7.00 m2; two bedrooms, both with wardrobes and access to a 2.60 m2 balcony; suite with wardrobe and balcony/terrace measuring 4.40 m2; two bathrooms, both with bathtubs and windows.
Double glazing, electric shutters, solar panel, barbecue, central vacuum, pre-installation of air conditioning, armored door and video intercom.
Its surroundings are served by commerce (Mercado Municipal da Torre da Marinha, LIDL, ALDI and Rio Sul Shopping) and transport (Seixal river/bus terminal). 5 minutes from the FERTAGUS do Fogueteiro station. Access to Ponte 25 Abril, N10, A2 and A33. Services: REP. Finance, Health Centers, Civil Registry Office, Seixal City Council, pharmacies, restaurants and schools (Casal do Marco primary, Alfredo Reis Silveira secondary, Basic school 2/3 cycles Dr. António Augusto Louro).
*** NOTE: Photos merely indicative of the type of finishes made by the builder.
The information provided does not require confirmation and cannot be considered binding.
Request more information or book your visit now through our contact details!
COMPOSED:
FLOOR -1: circulation hall with 3.15 m2; garage (37.90 m2) for 2 cars; storage room with 15.75 m2; laundry room with 8.60 m2 and a sanitary installation with shower tray.
FLOOR 00: entrance/circulation hall with 8.30 m2; kitchen (21.40 m2) fully equipped; living room with fireplace/stove and social sanitary installation.
FLOOR 01: bedroom hall / circulation area with 7.00 m2; two bedrooms, both with wardrobes and access to a 2.60 m2 balcony; suite with wardrobe and balcony/terrace measuring 4.40 m2; two bathrooms, both with bathtubs and windows.
Double glazing, electric shutters, solar panel, barbecue, central vacuum, pre-installation of air conditioning, armored door and video intercom.
Its surroundings are served by commerce (Mercado Municipal da Torre da Marinha, LIDL, ALDI and Rio Sul Shopping) and transport (Seixal river/bus terminal). 5 minutes from the FERTAGUS do Fogueteiro station. Access to Ponte 25 Abril, N10, A2 and A33. Services: REP. Finance, Health Centers, Civil Registry Office, Seixal City Council, pharmacies, restaurants and schools (Casal do Marco primary, Alfredo Reis Silveira secondary, Basic school 2/3 cycles Dr. António Augusto Louro).
*** NOTE: Photos merely indicative of the type of finishes made by the builder.
The information provided does not require confirmation and cannot be considered binding.
Request more information or book your visit now through our contact details!
Contact
Town House 4 Bedrooms
Bacelos de Gaio, Seixal, Arrentela e Aldeia de Paio Pires, Distrito de Setúbal
Under construction · 145m²
buy
500.000 €
In T4 band. Located in Bacelos de Gaio in Casal do Marco. Under construction and with the 2st TRI of 2025 as the expected deadline. Located on a plot of land measuring 250.65 m2.
COMPOSED:
FLOOR -1: circulation hall with 3.15 m2; garage (37.90 m2) for 2 cars; storage room with 15.75 m2; laundry room with 8.60 m2 and a sanitary installation with shower tray.
FLOOR 00: entrance/circulation hall with 8.30 m2; kitchen (21.40 m2) fully equipped; living room with fireplace/stove and social sanitary installation.
FLOOR 01: bedroom hall / circulation area with 7.00 m2; two bedrooms, both with wardrobes and access to a 2.60 m2 balcony; suite with wardrobe and balcony/terrace measuring 4.40 m2; two bathrooms, both with bathtubs and windows.
Double glazing, electric shutters, solar panel, barbecue, central vacuum, pre-installation of air conditioning, armored door and video intercom.
Its surroundings are served by commerce (Torre da Marinha Municipal Market, LIDL, ALDI and Rio Sul Shopping) and transport (Seixal river/bus terminal). 5 minutes from the FERTAGUS do Fogueteiro station. Access to Ponte 25 Abril, N10, A2 and A33. Services: REP. Finance, Health Centers, Civil Registry Office, Seixal City Council, pharmacies, restaurants and schools (Casal do Marco primary, Alfredo Reis Silveira secondary, Basic school 2/3 cycles Dr. António Augusto Louro).
*** NOTE: Photos merely indicative of the type of finishes made by the builder.
The information provided does not require confirmation and cannot be considered binding.
Request more information or book your visit now through our contact details!
COMPOSED:
FLOOR -1: circulation hall with 3.15 m2; garage (37.90 m2) for 2 cars; storage room with 15.75 m2; laundry room with 8.60 m2 and a sanitary installation with shower tray.
FLOOR 00: entrance/circulation hall with 8.30 m2; kitchen (21.40 m2) fully equipped; living room with fireplace/stove and social sanitary installation.
FLOOR 01: bedroom hall / circulation area with 7.00 m2; two bedrooms, both with wardrobes and access to a 2.60 m2 balcony; suite with wardrobe and balcony/terrace measuring 4.40 m2; two bathrooms, both with bathtubs and windows.
Double glazing, electric shutters, solar panel, barbecue, central vacuum, pre-installation of air conditioning, armored door and video intercom.
Its surroundings are served by commerce (Torre da Marinha Municipal Market, LIDL, ALDI and Rio Sul Shopping) and transport (Seixal river/bus terminal). 5 minutes from the FERTAGUS do Fogueteiro station. Access to Ponte 25 Abril, N10, A2 and A33. Services: REP. Finance, Health Centers, Civil Registry Office, Seixal City Council, pharmacies, restaurants and schools (Casal do Marco primary, Alfredo Reis Silveira secondary, Basic school 2/3 cycles Dr. António Augusto Louro).
*** NOTE: Photos merely indicative of the type of finishes made by the builder.
The information provided does not require confirmation and cannot be considered binding.
Request more information or book your visit now through our contact details!
Contact
Town House 4 Bedrooms
Bacelos de Gaio, Seixal, Arrentela e Aldeia de Paio Pires, Distrito de Setúbal
Under construction · 145m²
buy
500.000 €
In T4 band. Located in Bacelos de Gaio in Casal do Marco. Under construction and with the 1st TRI of 2024 as the expected deadline. Located on a plot of land measuring 250.65 m2.
COMPOSED:
FLOOR -1: circulation hall with 3.15 m2; garage (37.90 m2) for 2 cars; storage room with 15.75 m2; laundry room with 8.60 m2 and a sanitary installation with shower tray.
FLOOR 00: entrance/circulation hall with 8.30 m2; kitchen (21.40 m2) fully equipped; living room with fireplace/stove and social sanitary installation.
FLOOR 01: bedroom hall / circulation area with 7.00 m2; two bedrooms, both with wardrobes and access to a 2.60 m2 balcony; suite with wardrobe and balcony/terrace measuring 4.40 m2; two bathrooms, both with bathtubs and windows.
Double glazing, electric shutters, solar panel, barbecue, central vacuum, pre-installation of air conditioning, armored door and video intercom.
Its surroundings are served by commerce (Mercado Municipal da Torre da Marinha, LIDL, ALDI and Rio Sul Shopping) and transport (Seixal river/bus terminal). 5 minutes from the FERTAGUS do Fogueteiro station. Access to Ponte 25 Abril, N10, A2 and A33. Services: REP. Finance, Health Centers, Civil Registry Office, Seixal City Council, pharmacies, restaurants and schools (Casal do Marco primary, Alfredo Reis Silveira secondary, Basic school 2/3 cycles Dr. António Augusto Louro).
*** NOTE: Photos merely indicative of the type of finishes made by the builder.
The information provided does not require confirmation and cannot be considered binding.
Request more information or book your visit now through our contact details!
COMPOSED:
FLOOR -1: circulation hall with 3.15 m2; garage (37.90 m2) for 2 cars; storage room with 15.75 m2; laundry room with 8.60 m2 and a sanitary installation with shower tray.
FLOOR 00: entrance/circulation hall with 8.30 m2; kitchen (21.40 m2) fully equipped; living room with fireplace/stove and social sanitary installation.
FLOOR 01: bedroom hall / circulation area with 7.00 m2; two bedrooms, both with wardrobes and access to a 2.60 m2 balcony; suite with wardrobe and balcony/terrace measuring 4.40 m2; two bathrooms, both with bathtubs and windows.
Double glazing, electric shutters, solar panel, barbecue, central vacuum, pre-installation of air conditioning, armored door and video intercom.
Its surroundings are served by commerce (Mercado Municipal da Torre da Marinha, LIDL, ALDI and Rio Sul Shopping) and transport (Seixal river/bus terminal). 5 minutes from the FERTAGUS do Fogueteiro station. Access to Ponte 25 Abril, N10, A2 and A33. Services: REP. Finance, Health Centers, Civil Registry Office, Seixal City Council, pharmacies, restaurants and schools (Casal do Marco primary, Alfredo Reis Silveira secondary, Basic school 2/3 cycles Dr. António Augusto Louro).
*** NOTE: Photos merely indicative of the type of finishes made by the builder.
The information provided does not require confirmation and cannot be considered binding.
Request more information or book your visit now through our contact details!
Contact
Detached House 4 Bedrooms
Brejos de Azeitão, Azeitão (São Lourenço e São Simão), Setúbal, Distrito de Setúbal
Under construction · 181m²
With Swimming Pool
buy
650.000 €
Moradia em Brejos, muito bem localizada
A área envolvente tem muitos espaços verdes para desfrutar da companhia da família e praticar desporto ao ar livre, o Parque do Morango, o Jardim de Brejos, Parque infantil de Brejos de Azeitão.
Além disso tem a 2 minutos, Campos de Padel, Campos de ténis o ginásio Clube D`Azeitão, o Centro Cultural desportivo dos Brejos de Azeitão e as piscinas de Azeitão.
R/chão
Sala estar e jantar com 38m²
Com acesso ao alpendre, com bastante iluminação natural;
Cozinha com 20.20m²
Equipada com micro-ondas, forno elétrico, placa elétrica, exaustor, máquina da loiça máquina da roupa e máquina de secar.
Tem também um ótimo despenseiro e boa exposição solar;
Zona de circulação e hall de entrada com 12,25m². No hall entrada tem o acesso a lavandaria com 2m².
Zona dos quartos com uma antecâmara, com uma área de 2,60m²;
Quarto com 16.60m², com dois roupeiros embutidos de parede a parede.
1 suite com 23m², com dois roupeiros embutidos, e wc com 7.65m². Com Banheira, dois lavatórios, sanita e bidé;
Wc de serviço com 4.90m², com lavatório, sanita e bidé, com loiças suspensas
No jardim tem a piscina com 18m², com casa das máquinas com uma área de 6.90m². Tem wc com 5m², com poliban lavatório e sanita
Tem uma pergola para dois carros e ainda pode colocar outro carro a descoberto;
churrasqueira no alpendre.
1º Piso
Duas suites;
1ª suite com 22.50m², incluindo a área do closet, tem outro roupeiro dentro da suite. O wc. tem 4.60 m² com poliban, lavatório e sanita. Suite com uma varanda de 8.60m². Vista para a entrada da moradia e piscina.
2ª suite tem 15m², com roupeiro embutido, wc com 5.10m², com poliban. Suite com uma varanda de 6,35m². Vista para o jardim e piscina.
Características da moradia:
Tem vidros duplos, caixilharia em PVC.
Vídeo porteiro, porta blindada, aspiração Central, ar condicionado, painéis solares de aquecimento de aguas, estores elétricos, portões elétricos.
* Fotos do projeto e do terreno em questão. (podendo ainda escolher os acabamentos (dentro do orçamento previsto)*
* A informação disponibilizada, ainda que precisa, não dispensa a sua confirmação nem pode ser considerada vinculativa*
** Previsão de início de obra para breve
*** Prazo para a escritura - +/-24 meses após início de obra. por causa da licença de habitação.
Venha conhecer este maravilhoso projeto de moradia e veja as vantagens que tem em comprar.
A área envolvente tem muitos espaços verdes para desfrutar da companhia da família e praticar desporto ao ar livre, o Parque do Morango, o Jardim de Brejos, Parque infantil de Brejos de Azeitão.
Além disso tem a 2 minutos, Campos de Padel, Campos de ténis o ginásio Clube D`Azeitão, o Centro Cultural desportivo dos Brejos de Azeitão e as piscinas de Azeitão.
R/chão
Sala estar e jantar com 38m²
Com acesso ao alpendre, com bastante iluminação natural;
Cozinha com 20.20m²
Equipada com micro-ondas, forno elétrico, placa elétrica, exaustor, máquina da loiça máquina da roupa e máquina de secar.
Tem também um ótimo despenseiro e boa exposição solar;
Zona de circulação e hall de entrada com 12,25m². No hall entrada tem o acesso a lavandaria com 2m².
Zona dos quartos com uma antecâmara, com uma área de 2,60m²;
Quarto com 16.60m², com dois roupeiros embutidos de parede a parede.
1 suite com 23m², com dois roupeiros embutidos, e wc com 7.65m². Com Banheira, dois lavatórios, sanita e bidé;
Wc de serviço com 4.90m², com lavatório, sanita e bidé, com loiças suspensas
No jardim tem a piscina com 18m², com casa das máquinas com uma área de 6.90m². Tem wc com 5m², com poliban lavatório e sanita
Tem uma pergola para dois carros e ainda pode colocar outro carro a descoberto;
churrasqueira no alpendre.
1º Piso
Duas suites;
1ª suite com 22.50m², incluindo a área do closet, tem outro roupeiro dentro da suite. O wc. tem 4.60 m² com poliban, lavatório e sanita. Suite com uma varanda de 8.60m². Vista para a entrada da moradia e piscina.
2ª suite tem 15m², com roupeiro embutido, wc com 5.10m², com poliban. Suite com uma varanda de 6,35m². Vista para o jardim e piscina.
Características da moradia:
Tem vidros duplos, caixilharia em PVC.
Vídeo porteiro, porta blindada, aspiração Central, ar condicionado, painéis solares de aquecimento de aguas, estores elétricos, portões elétricos.
* Fotos do projeto e do terreno em questão. (podendo ainda escolher os acabamentos (dentro do orçamento previsto)*
* A informação disponibilizada, ainda que precisa, não dispensa a sua confirmação nem pode ser considerada vinculativa*
** Previsão de início de obra para breve
*** Prazo para a escritura - +/-24 meses após início de obra. por causa da licença de habitação.
Venha conhecer este maravilhoso projeto de moradia e veja as vantagens que tem em comprar.
Contact
Semi-Detached House 4 Bedrooms
Quinta das Laranjeiras , Fernão Ferro, Seixal, Distrito de Setúbal
Under construction · 140m²
buy
350.000 €
Excelentes moradias geminadas NOVAS.
Moradias situadas numa zona calma de Fernão Ferro, na Quinta das Laranjeiras a 5 minutos dos acessos às praias e a autoestrada para Lisboa e Setúbal.
Perto do mini preço de Fernão Ferro, 4 minutos da Farmácia Pinhal Frades, perto das escola básica de Pinhal de Frades e do Colegio Atlantico. Com espaços verdes como o Parque Urbano da Quinta das Laranjeiras.
Construídas num Lote de 358,00m² e com uma área bruta de construção, para cada moradia de 140.00m² em que fica com uma área de jardim de 105m².
Moradias compostas por:
No piso térreo:
Cozinha equipada com forno e micro-ondas encastrados, placa de indução e exaustor, todos os equipamentos da marca AEG. Pavimento em Cerâmica. Focos encastrados por baixo dos móveis superiores. Bancada de silestone de cor cinza e lava-loiça de inox.
Sala de estar/jantar em open space com cozinha americana com 38m².
Com bastante luz natural e com vista para o jardim.
WC social com 3,83m², com janela, equipada com base de duche, lavatório e sanita suspensas. WC com janela.
Quarto/escritório com 12.30m² e roupeiros embutidos, virado para a frente da moradia.
Escadas de acesso ao piso superior revestidas com pedra e guardas de vidro.
Aproveitamento do vão para escadas para zona de arrumações.
No Exterior temos uma área onde se encontra um logradouro com jardim, churrasqueira, bancada e lavatório de suporte à churrasqueira.
Pérgula para estacionamento de viaturas.
No piso superior:
Suite com CLOSET com 17.30m². WC da suite com 3.70m², com base duche, sanita e lavatório suspensas. WC com janela.
2 Quartos de 11m² e 13m², ambos com roupeiros embutidos com portas de correr. Um dos quartos com uma boa varanda os outros com varandins..
WC comum, bastante grande e completa com 6m².
Hall de circulação dos quartos com 4m².
Mais características da construção e acabamentos:
Loiças Suspensas da ROCA;
Torneiras da BRUMA;
Roupeiros embutidos com portas de correr;
CLOSET na suite com acabamento em linho cancun;
Pavimentos em cerâmica na cozinha e instalações sanitárias da marca LOVE e pavimento flutuante AC4 com isolamento na sala e quartos;
Painéis solares com termossifão de 300 litros para aquecimento de águas quentes;
Caixilharia em PVC oscilo-batente com vidros duplos e corte térmico;
Estores eléctricos em todas as janelas;
Tectos falsos com iluminação LED embutida e sancas para cortinados;
Porta de entrada blindada;
Aspiração central;
Ar condicionado com sistema multi-split na sala e quartos;
Portas interiores na cor branco de abrir;
Vídeo porteiro nos 2 pisos;
Todas as casas de banho com bases de duche em resina sintética;
Móveis de cozinha termolaminados a branco com sistema tic-tac e tampos em Silestone cinza;
Cozinhas equipadas com electrodomésticos da marca AEG ou equivalente.
Churrasqueira e cuba no exterior;
Pérgulas no acesso das viaturas;
Isolamento exterior da moradia com sistema ETIC’s - Capotto;
Estrutura com caixa de ar.
Grande qualidade de construção e acabamentos de excelência.
* Fotos meramente indicativas do tipo de acabamento do construtor. (podendo ainda nesta fase escolher os acabamentos (dentro do orçamento previsto)* Existe um mapa de acabamentos disponível e possibilidade de escolha de materiais.
* A informação disponibilizada, ainda que precisa, não dispensa a sua confirmação nem pode ser considerada vinculativa*
** Previsão de início de obra - Setembro/Outubro de 2022.**
**Conclusão da obra para o final do verão de 2023.**
Venha conhecer este maravilhoso projeto para a moradia que idealizou para si.
***Se precisar de vender para comprar eu posso ajudar***
Venha conhecer a Área Restrita, contacte-me e marque a sua visita!
A Área Restrita tem um intermediário de crédito disponível para fazer toda a gestão do seu financiamento bancário.
A confiança e o profissionalismo são palavras de ordem no acompanhamento prestado a cada um dos nossos clientes.
Prestamos um acompanhamento constante em todo o processo de compra ou venda do seu imóvel, no financiamento caso seja necessário e na finalização do negócio.
Juntos, tornamos o seu sonho realidade!
Contacte-me
Vanda Lopes (telefone)
Moradias situadas numa zona calma de Fernão Ferro, na Quinta das Laranjeiras a 5 minutos dos acessos às praias e a autoestrada para Lisboa e Setúbal.
Perto do mini preço de Fernão Ferro, 4 minutos da Farmácia Pinhal Frades, perto das escola básica de Pinhal de Frades e do Colegio Atlantico. Com espaços verdes como o Parque Urbano da Quinta das Laranjeiras.
Construídas num Lote de 358,00m² e com uma área bruta de construção, para cada moradia de 140.00m² em que fica com uma área de jardim de 105m².
Moradias compostas por:
No piso térreo:
Cozinha equipada com forno e micro-ondas encastrados, placa de indução e exaustor, todos os equipamentos da marca AEG. Pavimento em Cerâmica. Focos encastrados por baixo dos móveis superiores. Bancada de silestone de cor cinza e lava-loiça de inox.
Sala de estar/jantar em open space com cozinha americana com 38m².
Com bastante luz natural e com vista para o jardim.
WC social com 3,83m², com janela, equipada com base de duche, lavatório e sanita suspensas. WC com janela.
Quarto/escritório com 12.30m² e roupeiros embutidos, virado para a frente da moradia.
Escadas de acesso ao piso superior revestidas com pedra e guardas de vidro.
Aproveitamento do vão para escadas para zona de arrumações.
No Exterior temos uma área onde se encontra um logradouro com jardim, churrasqueira, bancada e lavatório de suporte à churrasqueira.
Pérgula para estacionamento de viaturas.
No piso superior:
Suite com CLOSET com 17.30m². WC da suite com 3.70m², com base duche, sanita e lavatório suspensas. WC com janela.
2 Quartos de 11m² e 13m², ambos com roupeiros embutidos com portas de correr. Um dos quartos com uma boa varanda os outros com varandins..
WC comum, bastante grande e completa com 6m².
Hall de circulação dos quartos com 4m².
Mais características da construção e acabamentos:
Loiças Suspensas da ROCA;
Torneiras da BRUMA;
Roupeiros embutidos com portas de correr;
CLOSET na suite com acabamento em linho cancun;
Pavimentos em cerâmica na cozinha e instalações sanitárias da marca LOVE e pavimento flutuante AC4 com isolamento na sala e quartos;
Painéis solares com termossifão de 300 litros para aquecimento de águas quentes;
Caixilharia em PVC oscilo-batente com vidros duplos e corte térmico;
Estores eléctricos em todas as janelas;
Tectos falsos com iluminação LED embutida e sancas para cortinados;
Porta de entrada blindada;
Aspiração central;
Ar condicionado com sistema multi-split na sala e quartos;
Portas interiores na cor branco de abrir;
Vídeo porteiro nos 2 pisos;
Todas as casas de banho com bases de duche em resina sintética;
Móveis de cozinha termolaminados a branco com sistema tic-tac e tampos em Silestone cinza;
Cozinhas equipadas com electrodomésticos da marca AEG ou equivalente.
Churrasqueira e cuba no exterior;
Pérgulas no acesso das viaturas;
Isolamento exterior da moradia com sistema ETIC’s - Capotto;
Estrutura com caixa de ar.
Grande qualidade de construção e acabamentos de excelência.
* Fotos meramente indicativas do tipo de acabamento do construtor. (podendo ainda nesta fase escolher os acabamentos (dentro do orçamento previsto)* Existe um mapa de acabamentos disponível e possibilidade de escolha de materiais.
* A informação disponibilizada, ainda que precisa, não dispensa a sua confirmação nem pode ser considerada vinculativa*
** Previsão de início de obra - Setembro/Outubro de 2022.**
**Conclusão da obra para o final do verão de 2023.**
Venha conhecer este maravilhoso projeto para a moradia que idealizou para si.
***Se precisar de vender para comprar eu posso ajudar***
Venha conhecer a Área Restrita, contacte-me e marque a sua visita!
A Área Restrita tem um intermediário de crédito disponível para fazer toda a gestão do seu financiamento bancário.
A confiança e o profissionalismo são palavras de ordem no acompanhamento prestado a cada um dos nossos clientes.
Prestamos um acompanhamento constante em todo o processo de compra ou venda do seu imóvel, no financiamento caso seja necessário e na finalização do negócio.
Juntos, tornamos o seu sonho realidade!
Contacte-me
Vanda Lopes (telefone)
Contact
House 4 Bedrooms
Alcochete, Distrito de Setúbal
Under construction · 279m²
With Swimming Pool
buy
625.000 €
4 bedroom villa with pool and terrace for sale in Alcochete
House consisting of 4 floors, which are distributed as follows:
Basement with 78m2:
-Engine Room
-Laundry
-Toilet
-Parking space
Floor 0
-Hall
-Terrace with Swimming Pool
-Kitchen open to Living Room with Counter
-Social Toilet
Floor 1
-Hall
-Suite with Closet and access to private balcony
-Bedroom 1 with wardrobe
-Bedroom 2 with wardrobe
-2 small balconies
-Full bathroom to support the 2 bedrooms.
Attic
-Ample space
-Terrace
-Toilet
Excellent villa in a privileged area of Alcochete, next to the access to the Vasco da Gama bridge and the Freeport shopping centre, with great finishes.
This is an excellent choice for those looking for a great compromise between price/areas/quality.
Contact Casa10 for more information or to schedule a visit.
House consisting of 4 floors, which are distributed as follows:
Basement with 78m2:
-Engine Room
-Laundry
-Toilet
-Parking space
Floor 0
-Hall
-Terrace with Swimming Pool
-Kitchen open to Living Room with Counter
-Social Toilet
Floor 1
-Hall
-Suite with Closet and access to private balcony
-Bedroom 1 with wardrobe
-Bedroom 2 with wardrobe
-2 small balconies
-Full bathroom to support the 2 bedrooms.
Attic
-Ample space
-Terrace
-Toilet
Excellent villa in a privileged area of Alcochete, next to the access to the Vasco da Gama bridge and the Freeport shopping centre, with great finishes.
This is an excellent choice for those looking for a great compromise between price/areas/quality.
Contact Casa10 for more information or to schedule a visit.
Contact
Semi-Detached House 4 Bedrooms
Quinta da Torre, Quinta do Anjo, Palmela, Distrito de Setúbal
Under construction · 178m²
With Garage
buy
450.000 €
Moradia T4 em construção na Quinta do Anjo, Palmela.
Com uma área de terreno de 400m2, a moradia tem uma área de construção de 200m2.
Composta por 4 quartos, 3 WC, sala, cozinha, jardim e possibilidade de construir piscina caso o cliente o pretenda.
Destaca-se desta propriedade, a zona envolvente muito calma, espaço de Construção e Laser generosos, Parqueamento e acessos privativos, Piscina, Jardim e bons acessos A2.
Localizada em Condomínio de acesso único, com pormenores de requinte, chão trabalhado com Pedra de Calcada Portuguesa.
Muito bem localizado, a 2 min da M510 com ligação direta á A2, inserido numa urbanização de moradias já construídas e Bairro já consolidado.
Obtenha a sua moradia de sonho no local sossego do campo, sem deixar de estar perto de tudo com bons acessos.
Aproveite e compra a sua casa completamente nova!
Com uma área de terreno de 400m2, a moradia tem uma área de construção de 200m2.
Composta por 4 quartos, 3 WC, sala, cozinha, jardim e possibilidade de construir piscina caso o cliente o pretenda.
Destaca-se desta propriedade, a zona envolvente muito calma, espaço de Construção e Laser generosos, Parqueamento e acessos privativos, Piscina, Jardim e bons acessos A2.
Localizada em Condomínio de acesso único, com pormenores de requinte, chão trabalhado com Pedra de Calcada Portuguesa.
Muito bem localizado, a 2 min da M510 com ligação direta á A2, inserido numa urbanização de moradias já construídas e Bairro já consolidado.
Obtenha a sua moradia de sonho no local sossego do campo, sem deixar de estar perto de tudo com bons acessos.
Aproveite e compra a sua casa completamente nova!
Contact
Semi-Detached House 4 Bedrooms Duplex
Vale Salgueiro, Montijo e Afonsoeiro, Distrito de Setúbal
Under construction · 199m²
With Garage
buy
627.000 €
C.:E: A
Moradia geminada V4 com logradouro e garagem, inerida em lote de terreno com área de 287,50m2.
Composta por 2 pisos habitacionais, esta moradia que se encontra em fase inicial de construção dispõe de um área habitacional de 199,80m2, garagem exterior com área de 22m2 e um logradouro de 165,70m2.
Descrição construtiva e lista de acabamentos da moradia;
Estrutura em betão armado com lajes maciças;
Paredes duplas com isolamento térmico e acústico;
Laje de cobertura plana em betão armado e isolamento térmico;
Caixilharia em alumínio com corte térmico e vidro duplo;
Estores elétricos térmicos;
Cozinha equipada;
Tampo de cozinha em granito ou silestone;
Ar condicionado, sala, quartos e cozinha;
Portas blindadas;
Sistema de painéis solares termossifão com depósito de 300 Lt;
Portões de acesso a garagem motorizados com comando á distância;
Churrasqueira;
Gás canalizado;
Vídeo porteiro;
Tecto falso em pladur com spots de iluminação embutidos nos dois pisos;
Mosaico cerâmico na cozinha e nas instalações sanitárias;
Pavimentos flutuantes, sala, quartos, hall 1º piso;
Roupeiros embutidos em MDF laminado;
Paredes interiores de garagem, rebocadas e pintadas a tinta aquosa;
Paredes interiores em estuque pintado e azulejo na cozinha e instalações sanitárias;
Paredes exteriores rebocadas e pintadas a tinta acrílica e partes com mosaico cerâmico;
Loiças sanitárias suspensas;
Moradia geminada V4 com logradouro e garagem, inerida em lote de terreno com área de 287,50m2.
Composta por 2 pisos habitacionais, esta moradia que se encontra em fase inicial de construção dispõe de um área habitacional de 199,80m2, garagem exterior com área de 22m2 e um logradouro de 165,70m2.
Descrição construtiva e lista de acabamentos da moradia;
Estrutura em betão armado com lajes maciças;
Paredes duplas com isolamento térmico e acústico;
Laje de cobertura plana em betão armado e isolamento térmico;
Caixilharia em alumínio com corte térmico e vidro duplo;
Estores elétricos térmicos;
Cozinha equipada;
Tampo de cozinha em granito ou silestone;
Ar condicionado, sala, quartos e cozinha;
Portas blindadas;
Sistema de painéis solares termossifão com depósito de 300 Lt;
Portões de acesso a garagem motorizados com comando á distância;
Churrasqueira;
Gás canalizado;
Vídeo porteiro;
Tecto falso em pladur com spots de iluminação embutidos nos dois pisos;
Mosaico cerâmico na cozinha e nas instalações sanitárias;
Pavimentos flutuantes, sala, quartos, hall 1º piso;
Roupeiros embutidos em MDF laminado;
Paredes interiores de garagem, rebocadas e pintadas a tinta aquosa;
Paredes interiores em estuque pintado e azulejo na cozinha e instalações sanitárias;
Paredes exteriores rebocadas e pintadas a tinta acrílica e partes com mosaico cerâmico;
Loiças sanitárias suspensas;
Contact
Semi-Detached 4 Bedrooms Duplex
Pinhal Conde da Cunha , Amora, Seixal, Distrito de Setúbal
Under construction · 200m²
With Garage
buy
560.000 €
Fantastic T4 semi-detached villa with swimming pool, in the locality of Pinhal Conde da Cunha.
Inserted in a plot of 276 m2, this villa has a construction area of 200 m2 distributed as follows:
Floor 0: Comprising an entrance hall, laundry, a bedroom or office with wardrobe, living/dining room with fireplace and access to the outdoor area, kitchen with 27.64 m2 with island and fully equipped, bathroom with shower and window, patio with barbecue, garage and swimming pool measuring 5m x 2.5m.
1st floor: Comprising hall, three suites with access to balconies, incorporating wardrobes and one of them a closet.
For greater comfort, safety and quality of life, this villa is equipped with an equipped kitchen, electric shutters, double glazing, PVC window frames, pre-installation of air conditioning and pre-installation of video surveillance, solar panels, LED lighting, armored door and video -doorman, garage and outdoor pool.
The images presented are illustrative of the project planned by the builder. The villa is under construction and its delivery deadline is scheduled for early 2024.
Pinhal Conde da Cunha is a privileged area as it is close to the beaches of Fonte da Telha and Costa da Caparica and close to Belverde and Golf da Aroeira. Characterized by being a construction area mainly for housing, it has been developing at a spectacular speed, with several projects already planned to boost the area, such as a golf course and leisure areas. With nature right there, you will find a calm and serene place but close to everything you need for your daily life, both in terms of services and commerce. Good road access to the main communication routes to Lisbon, the coast and the South.
Ilustre Real Estate is a Portuguese company dedicated to real estate brokerage with over 10 years of accumulated experience.
’Homes that transform lives’.
Inserted in a plot of 276 m2, this villa has a construction area of 200 m2 distributed as follows:
Floor 0: Comprising an entrance hall, laundry, a bedroom or office with wardrobe, living/dining room with fireplace and access to the outdoor area, kitchen with 27.64 m2 with island and fully equipped, bathroom with shower and window, patio with barbecue, garage and swimming pool measuring 5m x 2.5m.
1st floor: Comprising hall, three suites with access to balconies, incorporating wardrobes and one of them a closet.
For greater comfort, safety and quality of life, this villa is equipped with an equipped kitchen, electric shutters, double glazing, PVC window frames, pre-installation of air conditioning and pre-installation of video surveillance, solar panels, LED lighting, armored door and video -doorman, garage and outdoor pool.
The images presented are illustrative of the project planned by the builder. The villa is under construction and its delivery deadline is scheduled for early 2024.
Pinhal Conde da Cunha is a privileged area as it is close to the beaches of Fonte da Telha and Costa da Caparica and close to Belverde and Golf da Aroeira. Characterized by being a construction area mainly for housing, it has been developing at a spectacular speed, with several projects already planned to boost the area, such as a golf course and leisure areas. With nature right there, you will find a calm and serene place but close to everything you need for your daily life, both in terms of services and commerce. Good road access to the main communication routes to Lisbon, the coast and the South.
Ilustre Real Estate is a Portuguese company dedicated to real estate brokerage with over 10 years of accumulated experience.
’Homes that transform lives’.
Contact
Detached House 4 Bedrooms
Aroeira, Charneca de Caparica e Sobreda, Almada, Distrito de Setúbal
Under construction · 175m²
With Garage
buy
695.000 €
Detached house T4. Final forecast: September 2024. Swimming pool is set on a plot of land with 310 m2.
Floor 00
Comprising an entrance hall measuring 4.34m2; kitchen of 14.24 m2 fully equipped with microwave, built-in oven, extractor fan, dishwasher, induction hob and combined refrigerator (Teka brand). 33 m2 room with fireplace and stove; bedroom/office and bathroom with base - shower and window. Access and views of the play area and garden. Garage with 18.26 m2 and a swimming pool of 18 m2.
Floor 01
Hall of bedrooms with 4.16 m2; two bedrooms, both with wardrobes and balconies; suite with balcony, wardrobe and bathroom with shower base and window; Guest bathroom with shower base and window.
Air conditioning, central vacuum, alarm, electric and thermal shutters, video intercom, thermosyphon solar energy panels for heating domestic water. Supply of socket for charging electric vehicles, exterior walls in Capoto, barbecue, false ceilings in plasterboard and swing-and-turn PVC windows with double glazing.
Located in a preserved area, you will be able to enjoy all the amenities of progress and nature in its entirety. Herdade da Aroeira is the largest residential and golf complex in Greater Lisbon.
With 350 hectares, thousands of pine trees and several lakes enjoying a temperate microclimate.
The information provided does not require confirmation, nor can it be considered binding.
Request more information or book your visit now through our contact details!
Floor 00
Comprising an entrance hall measuring 4.34m2; kitchen of 14.24 m2 fully equipped with microwave, built-in oven, extractor fan, dishwasher, induction hob and combined refrigerator (Teka brand). 33 m2 room with fireplace and stove; bedroom/office and bathroom with base - shower and window. Access and views of the play area and garden. Garage with 18.26 m2 and a swimming pool of 18 m2.
Floor 01
Hall of bedrooms with 4.16 m2; two bedrooms, both with wardrobes and balconies; suite with balcony, wardrobe and bathroom with shower base and window; Guest bathroom with shower base and window.
Air conditioning, central vacuum, alarm, electric and thermal shutters, video intercom, thermosyphon solar energy panels for heating domestic water. Supply of socket for charging electric vehicles, exterior walls in Capoto, barbecue, false ceilings in plasterboard and swing-and-turn PVC windows with double glazing.
Located in a preserved area, you will be able to enjoy all the amenities of progress and nature in its entirety. Herdade da Aroeira is the largest residential and golf complex in Greater Lisbon.
With 350 hectares, thousands of pine trees and several lakes enjoying a temperate microclimate.
The information provided does not require confirmation, nor can it be considered binding.
Request more information or book your visit now through our contact details!
Contact
Semi-Detached House 4 Bedrooms Duplex
Redondos, Fernão Ferro, Seixal, Distrito de Setúbal
Under construction · 150m²
buy
539.000 €
Moradia T4 com piscina em Fernão Ferro
Moradia inserida em um lote de 419 m2 dividido para duas frações. Área bruta privativa de 169.00 m² e 36.85m² de área bruta dependente. Valor para fração A.
Moradia com término previsto para agosto/setembro de 2024.
Construção com ferro e betão para garantia sísmica de máxima resistência.
Esta moradia é o ideal para si. Se procura uma moradia e tem um imóvel para venda , a Imobiliária Just é especialista neste tipo de processos, venda e compra em simultâneo.
Moradia de composta por 2 pisos pensada no conforto que a sua família precisa.
O hall de entrada leva diretamente para um ambiente com sala e cozinha em open space. Há ainda no r/c um quarto com roupeiro e um w/c social
Já no 1ºpiso encontrará uma master suíte com roupeiro e varanda, 2 Quartos com roupeiros e varandas e w/c social.
Exterior:
Piscina de betão revestido a mosaico de pastilha e sistema de água salgada e sistema PH automático com depósito.
Churrasqueira moderna com lava loiça no exterior
Circuito com tomada para carregamento exterior de carros elétricos
Bomba água na entrada de ramal para reforçar pressão .
Outras características:
- 5 máquinas de Ar condicionado com Wifi e controlo remoto normal e via telemóvel.
- Estores elétricos com ligação Wi-Fi individuais, com a possibilidade de abrir e fechar ou agendar também à distância via telemóvel;
- Sala e quartos com um circuito de iluminação com Wi-Fi com controlo no telemóvel;
- Cozinha equipada com forno, placa de indução hibrida que reconhece os diferentes tipos de panelas, exaustor oculto com comando à distância, forno airfry, micro ondas e máquina de lavar loiça com wifi.
- Circuito com tomada para carregamento exterior de carros elétricos;
- 4 Quartos equipados com roupeiro embutido e eletrificado, sendo 1 dos quartos com WC privado
- 3 WC com duche e torneiras de duche termostáticas com display digital de temperatura de contagem de tempo;
- Painéis solares de águas com 300l e controlo via wifi;
- Aspiração central;
- Sistema vigilância com gravação e com 4 camaras com visão Noturna e acessíveis via telemóvel;
- Alarme intrusão, incêndio e com medidores de temperatura nas várias divisões
- Portões de entrada elétricos com comando à distância;
- Caixilharia em PVC com vidro duplo
- Porta de entrada blindada de alta segurança;
- Portas Interiores e aros lacadas mdf hidrófugo e fechadura magnética .
A informação disponibilizada, ainda que precisa, não dispensa a sua confirmação nem pode ser considerada vinculativa.
A sua conquista
O nosso compromisso
Moradia inserida em um lote de 419 m2 dividido para duas frações. Área bruta privativa de 169.00 m² e 36.85m² de área bruta dependente. Valor para fração A.
Moradia com término previsto para agosto/setembro de 2024.
Construção com ferro e betão para garantia sísmica de máxima resistência.
Esta moradia é o ideal para si. Se procura uma moradia e tem um imóvel para venda , a Imobiliária Just é especialista neste tipo de processos, venda e compra em simultâneo.
Moradia de composta por 2 pisos pensada no conforto que a sua família precisa.
O hall de entrada leva diretamente para um ambiente com sala e cozinha em open space. Há ainda no r/c um quarto com roupeiro e um w/c social
Já no 1ºpiso encontrará uma master suíte com roupeiro e varanda, 2 Quartos com roupeiros e varandas e w/c social.
Exterior:
Piscina de betão revestido a mosaico de pastilha e sistema de água salgada e sistema PH automático com depósito.
Churrasqueira moderna com lava loiça no exterior
Circuito com tomada para carregamento exterior de carros elétricos
Bomba água na entrada de ramal para reforçar pressão .
Outras características:
- 5 máquinas de Ar condicionado com Wifi e controlo remoto normal e via telemóvel.
- Estores elétricos com ligação Wi-Fi individuais, com a possibilidade de abrir e fechar ou agendar também à distância via telemóvel;
- Sala e quartos com um circuito de iluminação com Wi-Fi com controlo no telemóvel;
- Cozinha equipada com forno, placa de indução hibrida que reconhece os diferentes tipos de panelas, exaustor oculto com comando à distância, forno airfry, micro ondas e máquina de lavar loiça com wifi.
- Circuito com tomada para carregamento exterior de carros elétricos;
- 4 Quartos equipados com roupeiro embutido e eletrificado, sendo 1 dos quartos com WC privado
- 3 WC com duche e torneiras de duche termostáticas com display digital de temperatura de contagem de tempo;
- Painéis solares de águas com 300l e controlo via wifi;
- Aspiração central;
- Sistema vigilância com gravação e com 4 camaras com visão Noturna e acessíveis via telemóvel;
- Alarme intrusão, incêndio e com medidores de temperatura nas várias divisões
- Portões de entrada elétricos com comando à distância;
- Caixilharia em PVC com vidro duplo
- Porta de entrada blindada de alta segurança;
- Portas Interiores e aros lacadas mdf hidrófugo e fechadura magnética .
A informação disponibilizada, ainda que precisa, não dispensa a sua confirmação nem pode ser considerada vinculativa.
A sua conquista
O nosso compromisso
Contact
Semi-Detached House 4 Bedrooms Duplex
Redondos, Fernão Ferro, Seixal, Distrito de Setúbal
Under construction · 150m²
With Swimming Pool
buy
559.000 €
Moradia T4 com piscina em Fernão Ferro
Moradia inserida em um lote de 419 m2 dividido para duas frações. Área bruta privativa de 181.05 m², e 53.32m² de área bruta dependente - Valor para fração B
Moradia em construção e término previsto para agosto/setembro de 2024. . Construção com ferro e betão para garantia sísmica de máxima resistência.
Esta moradia é o ideal para si. Se procura uma moradia e tem um imóvel para venda , a Imobiliária Just é especialista neste tipo de processos, venda e compra em simultâneo.
Moradia de composta por 2 pisos pensada no conforto que a sua família precisa.
O hall de entrada leva diretamente para um ambiente com sala e cozinha em open space. Há ainda no r/c um quarto com roupeiro e um w/c social
Já no 1ºpiso encontrará uma master suíte com roupeiro e varanda, 2 Quartos com roupeiros e varandas e w/c social
Exterior:
Piscina de betão revestido a mosaico de pastilha e sistema de água salgada e sistema PH automático com depósito.
Churrasqueira moderna com lava loiça no exterior
Circuito com tomada para carregamento exterior de carros elétricos
Bomba água na entrada de ramal para reforçar pressão .
Outras características:
- 5 máquinas de Ar condicionado com Wifi e controlo remoto normal e via telemóvel.
- Estores elétricos com ligação Wi-Fi individuais, com a possibilidade de abrir e fechar ou agendar também à distância via telemóvel;
- Sala e quartos com um circuito de iluminação com Wi-Fi com controlo no telemóvel;
- Cozinha equipada com forno, placa de indução hibrida que reconhece os diferentes tipos de panelas, exaustor oculto com comando à distância, forno airfry, micro ondas e máquina de lavar loiça com wifi.
- Circuito com tomada para carregamento exterior de carros elétricos;
- 4 Quartos equipados com roupeiro embutido e eletrificado, sendo 1 dos quartos com WC privado
- 3 WC com duche e torneiras de duche termostáticas com display digital de temperatura de contagem de tempo;
- Painéis solares de águas com 300l e controlo via wifi;
- Aspiração central;
- Sistema vigilância com gravação e com 4 camaras com visão Noturna e acessíveis via telemóvel;
- Alarme intrusão, incêndio e com medidores de temperatura nas várias divisões
- Portões de entrada elétricos com comando à distância;
- Caixilharia em PVC com vidro duplo
- Porta de entrada blindada de alta segurança;
- Portas Interiores e aros lacadas mdf hidrófugo e fechadura magnética .
A informação disponibilizada, ainda que precisa, não dispensa a sua confirmação nem pode ser considerada vinculativa.
A sua conquista
O nosso compromisso
Moradia inserida em um lote de 419 m2 dividido para duas frações. Área bruta privativa de 181.05 m², e 53.32m² de área bruta dependente - Valor para fração B
Moradia em construção e término previsto para agosto/setembro de 2024. . Construção com ferro e betão para garantia sísmica de máxima resistência.
Esta moradia é o ideal para si. Se procura uma moradia e tem um imóvel para venda , a Imobiliária Just é especialista neste tipo de processos, venda e compra em simultâneo.
Moradia de composta por 2 pisos pensada no conforto que a sua família precisa.
O hall de entrada leva diretamente para um ambiente com sala e cozinha em open space. Há ainda no r/c um quarto com roupeiro e um w/c social
Já no 1ºpiso encontrará uma master suíte com roupeiro e varanda, 2 Quartos com roupeiros e varandas e w/c social
Exterior:
Piscina de betão revestido a mosaico de pastilha e sistema de água salgada e sistema PH automático com depósito.
Churrasqueira moderna com lava loiça no exterior
Circuito com tomada para carregamento exterior de carros elétricos
Bomba água na entrada de ramal para reforçar pressão .
Outras características:
- 5 máquinas de Ar condicionado com Wifi e controlo remoto normal e via telemóvel.
- Estores elétricos com ligação Wi-Fi individuais, com a possibilidade de abrir e fechar ou agendar também à distância via telemóvel;
- Sala e quartos com um circuito de iluminação com Wi-Fi com controlo no telemóvel;
- Cozinha equipada com forno, placa de indução hibrida que reconhece os diferentes tipos de panelas, exaustor oculto com comando à distância, forno airfry, micro ondas e máquina de lavar loiça com wifi.
- Circuito com tomada para carregamento exterior de carros elétricos;
- 4 Quartos equipados com roupeiro embutido e eletrificado, sendo 1 dos quartos com WC privado
- 3 WC com duche e torneiras de duche termostáticas com display digital de temperatura de contagem de tempo;
- Painéis solares de águas com 300l e controlo via wifi;
- Aspiração central;
- Sistema vigilância com gravação e com 4 camaras com visão Noturna e acessíveis via telemóvel;
- Alarme intrusão, incêndio e com medidores de temperatura nas várias divisões
- Portões de entrada elétricos com comando à distância;
- Caixilharia em PVC com vidro duplo
- Porta de entrada blindada de alta segurança;
- Portas Interiores e aros lacadas mdf hidrófugo e fechadura magnética .
A informação disponibilizada, ainda que precisa, não dispensa a sua confirmação nem pode ser considerada vinculativa.
A sua conquista
O nosso compromisso
Contact
Town House 4 Bedrooms
Fernão Ferro, Seixal, Distrito de Setúbal
Under construction · 154m²
buy
395.000 €
New house with completion scheduled for March 2023.
On a plot of 235m², it is composed of 2 levels.
On the ground floor, an entrance hall, a living space of 45m ² in open space on a fully equipped kitchen (oven, microwave, extractor, hob, refrigerator, dishwasher, washing machine), a bedroom with cupboards, and a bathroom with window.
Upstairs, a suite of 22 m², and two bedrooms with fitted wardrobes, and a bathroom with window.
Very good construction with quality finishes and very good insulation.
The house is equipped with air conditioning, solar panels for hot water, electric gate with videophone, electric blinds with window and swing doors, double glazing, armored door, barbecue area with summer kitchen, pergola, and a pre alarm installation.
On a plot of 235m², it is composed of 2 levels.
On the ground floor, an entrance hall, a living space of 45m ² in open space on a fully equipped kitchen (oven, microwave, extractor, hob, refrigerator, dishwasher, washing machine), a bedroom with cupboards, and a bathroom with window.
Upstairs, a suite of 22 m², and two bedrooms with fitted wardrobes, and a bathroom with window.
Very good construction with quality finishes and very good insulation.
The house is equipped with air conditioning, solar panels for hot water, electric gate with videophone, electric blinds with window and swing doors, double glazing, armored door, barbecue area with summer kitchen, pergola, and a pre alarm installation.
Contact
House 4 Bedrooms
Carvalhal, Grândola, Distrito de Setúbal
Under construction · 200m²
With Garage
buy
3.200.000 €
4-bedroom villa, new, 235 sqm (gross construction area), swimming pool, garden and terrace with unobstructed view overlooking the countryside, implanted on a 1658 sqm plot of land, located in the La Reserve gated community, in Lagoa Formosa, Carvalhal. The villa was designed by the Pereira Miguel Arquitetos bureau, framed in a contemporary architecture, with the region’s traditional style.
The villa is spread over two floors, comprising a large living and dining room with American kitchen, covering a total of 75.05 sqm in open plan. Four bedrooms, two of which en suite and a private terrace. Guest bathroom, storage area, laundry, technical area of the swimming pool and garage for 2 cars. The planned facilities include a fireplace, mosquito net to be incorporated in the window and door frames, interior floor and walls in pale grey microcement, electric garage gate and video intercom.
Outdoors, the 42 sqm swimming pool will be lined with mosaic, surrounded by a pine wood deck, with an outdoor leisure and dining area covered by a pergola, and unobstructed view overlooking the pine forest and garden. The garden will essentially comprise native plants.
Villa sold turnkey, with work planned to start in the first half of 2023, and delivery scheduled for the end of 2024/first quarter of 2025. Villa project and construction licensing costs charged to the seller.
The La Reserve development comprises 24 individual Urban Plots for development of Premium Villas with personalised architecture, 82 Village Houses (Village La Réserve) with 3 to 5 bedrooms, and 56 tourist apartments (Aparthotel) with 3 bedrooms.
Its prime location endows great privacy and unobstructed view overlooking the countryside, as well as a panoramic view towards the sunset. The access to the Carvalhal and Pego beaches can be made by bicycle from the villa via the existing cycle path. Located just 100 metres from the main shopping and service establishments, namely pastry shops, pharmacy, banks, stationery shops, several other and decoration shops. Its proximity to Hotel Quinta da Comporta also stands out, as well as to the region’s famous restaurants such as Sal, Sublime and JNcQUOI Beach Club.
Within a 5-minute driving distance from Carvalhal and Pego beaches, the new Comporta Dunes golf course and 15 minutes from the centre of Comporta. Only one hour from Lisbon and has easy access to the airport.
The villa is spread over two floors, comprising a large living and dining room with American kitchen, covering a total of 75.05 sqm in open plan. Four bedrooms, two of which en suite and a private terrace. Guest bathroom, storage area, laundry, technical area of the swimming pool and garage for 2 cars. The planned facilities include a fireplace, mosquito net to be incorporated in the window and door frames, interior floor and walls in pale grey microcement, electric garage gate and video intercom.
Outdoors, the 42 sqm swimming pool will be lined with mosaic, surrounded by a pine wood deck, with an outdoor leisure and dining area covered by a pergola, and unobstructed view overlooking the pine forest and garden. The garden will essentially comprise native plants.
Villa sold turnkey, with work planned to start in the first half of 2023, and delivery scheduled for the end of 2024/first quarter of 2025. Villa project and construction licensing costs charged to the seller.
The La Reserve development comprises 24 individual Urban Plots for development of Premium Villas with personalised architecture, 82 Village Houses (Village La Réserve) with 3 to 5 bedrooms, and 56 tourist apartments (Aparthotel) with 3 bedrooms.
Its prime location endows great privacy and unobstructed view overlooking the countryside, as well as a panoramic view towards the sunset. The access to the Carvalhal and Pego beaches can be made by bicycle from the villa via the existing cycle path. Located just 100 metres from the main shopping and service establishments, namely pastry shops, pharmacy, banks, stationery shops, several other and decoration shops. Its proximity to Hotel Quinta da Comporta also stands out, as well as to the region’s famous restaurants such as Sal, Sublime and JNcQUOI Beach Club.
Within a 5-minute driving distance from Carvalhal and Pego beaches, the new Comporta Dunes golf course and 15 minutes from the centre of Comporta. Only one hour from Lisbon and has easy access to the airport.
Contact
Detached House 4 Bedrooms Duplex
Foros da Amora , Seixal, Distrito de Setúbal
Under construction · 180m²
buy
585.500 €
Spectacular 4 bedroom detached house in Foros da Amora with 180 m2 of floor area and set in a plot of 321 m2. It is characterized by generous areas, modern architecture, spacious suites and swimming pool.
Distributed over two floors, its composition is as follows:
Floor 0
Living room with fireplace of 31 m2, bedroom with 12 m2 with wardrobe, guest toilet, kitchen of 16 m2 fully equipped with hob, oven, extractor fan, microwave, fridge and washing machine for dishes and clothes, pantry, laundry, patio with garage and parking area, barbecue, garden and swimming pool.
1st floor
A master suite with 28 m2 and closet and bathroom, two suites with about 15 m2 and bathroom. All suites have wardrobes.
With your comfort and safety in mind, this villa has thermally cut aluminum frames with double glazing and electric shutters, pre-installation of air conditioning, central vacuum, solar panels, built-in LED lighting, video intercom, alarm and electric gates.
Located in a quiet area and characterized by houses, it allows you easy access to the main roads such as the A2 and A33 and quick access to the Fertagus train station. The beaches of Fonte da Telha and Golf da Aroeira are just a few minutes away.
Ilustre Real Estate is a Portuguese company dedicated to real estate brokerage with over 10 years of accumulated experience.
’Homes that transform lives’.
Distributed over two floors, its composition is as follows:
Floor 0
Living room with fireplace of 31 m2, bedroom with 12 m2 with wardrobe, guest toilet, kitchen of 16 m2 fully equipped with hob, oven, extractor fan, microwave, fridge and washing machine for dishes and clothes, pantry, laundry, patio with garage and parking area, barbecue, garden and swimming pool.
1st floor
A master suite with 28 m2 and closet and bathroom, two suites with about 15 m2 and bathroom. All suites have wardrobes.
With your comfort and safety in mind, this villa has thermally cut aluminum frames with double glazing and electric shutters, pre-installation of air conditioning, central vacuum, solar panels, built-in LED lighting, video intercom, alarm and electric gates.
Located in a quiet area and characterized by houses, it allows you easy access to the main roads such as the A2 and A33 and quick access to the Fertagus train station. The beaches of Fonte da Telha and Golf da Aroeira are just a few minutes away.
Ilustre Real Estate is a Portuguese company dedicated to real estate brokerage with over 10 years of accumulated experience.
’Homes that transform lives’.
Contact
House 4 Bedrooms Duplex
Rua Quinta Da Fábrica, Corroios, Seixal, Distrito de Setúbal
Under construction · 165m²
With Garage
buy
675.000 €
Wonderful 4 bedroom villa under construction, with modern architecture, with patio, garage and swimming pool, in an extremely serene area of Vale de Milhaços. Inserted in a plot of 399.20 m2, it has a gross area of 184 m2 divided into two floors.
Floor 0
Patio with 5 x 3 m pool and garage with 24.60 m2.
Living/dining room with 36.34 m2
Kitchen with island, fully equipped and with 15.67 m2 in open space
Office with 12.24 m2
Entrance hall with 5.94 m2
Social WC with 4.24 m2
1st floor
Suite with 20.68 m2 incorporating open closet and bathroom with 3.79 m2
2 Bedrooms with 13.84 and 13.32 m2
WC with 6.20 m2
Circulation zone with 7.98 m2
4 Balconies in a total of 18.15 m2
In terms of comfort, you will find in these properties oscillating thermal break frames with double glazing, electric shutters, solar panels, pre-installation of air conditioning, central vacuum, built-in LED lighting, barbecue, video intercom and electric gate.
Its location offers you a calm and serene life, with easy access to the main roads such as the A33 and access to Lisbon or the south of the country, a wide range of shops and services, a green surrounding area with leisure facilities. , proximity to the beaches of Fonte da Telha or Costa da Caparica, proximity to Golf da Aroeira, easy access to the municipal swimming pool and sports venues and schools and daycare centers of enormous quality.
For those looking for a life of quality and comfort.
Come and meet with us and get to know the project in detail as you can also choose finishes.
Ilustre Real Estate is a Portuguese company dedicated to real estate brokerage with over 10 years of accumulated experience.
’Homes that transform lives’.
Floor 0
Patio with 5 x 3 m pool and garage with 24.60 m2.
Living/dining room with 36.34 m2
Kitchen with island, fully equipped and with 15.67 m2 in open space
Office with 12.24 m2
Entrance hall with 5.94 m2
Social WC with 4.24 m2
1st floor
Suite with 20.68 m2 incorporating open closet and bathroom with 3.79 m2
2 Bedrooms with 13.84 and 13.32 m2
WC with 6.20 m2
Circulation zone with 7.98 m2
4 Balconies in a total of 18.15 m2
In terms of comfort, you will find in these properties oscillating thermal break frames with double glazing, electric shutters, solar panels, pre-installation of air conditioning, central vacuum, built-in LED lighting, barbecue, video intercom and electric gate.
Its location offers you a calm and serene life, with easy access to the main roads such as the A33 and access to Lisbon or the south of the country, a wide range of shops and services, a green surrounding area with leisure facilities. , proximity to the beaches of Fonte da Telha or Costa da Caparica, proximity to Golf da Aroeira, easy access to the municipal swimming pool and sports venues and schools and daycare centers of enormous quality.
For those looking for a life of quality and comfort.
Come and meet with us and get to know the project in detail as you can also choose finishes.
Ilustre Real Estate is a Portuguese company dedicated to real estate brokerage with over 10 years of accumulated experience.
’Homes that transform lives’.
Contact
House 4 Bedrooms Triplex
Rua Quinta Da Fábrica, Corroios, Seixal, Distrito de Setúbal
Under construction · 207m²
With Garage
buy
635.000 €
Wonderful 4 bedroom villa under construction, with modern architecture, with patio, garage and swimming pool, in an area of enormous serenity in Vale de Milhaços. Inserted in a plot of 436.80 m2, it has a gross area of 233 m2 divided into three floors.
Floor -1
Patio with 5 x 3 m pool and garage with 48.89 m2.
Outdoor shed / leisure area with 15.13 m2
WC with 2.40 m2
Floor 0
Living/dining room with 36.37 m2
Kitchen with island, fully equipped and with 15.67 m2 in open space
Office with 12.24 m2
Entrance hall with 5.94 m2
Social WC with 4.24 m2
Balcony with 8.81 m2
1st floor
Suite with 20.68 m2 incorporating open closet and bathroom with 3.79 m2
2 Bedrooms with 13.84 and 13.32 m2
WC with 6.20 m2
Circulation zone with 7.98 m2
4 Balconies in a total of 18.15 m2
In terms of comfort, you will find in these properties oscillating thermal break frames with double glazing, electric shutters, solar panels, pre-installation of air conditioning, central vacuum, built-in LED lighting, barbecue, video intercom and electric gate.
Its location offers you a calm and serene life, with easy access to the main roads such as the A33 and access to Lisbon or the south of the country, a wide range of shops and services, a green surrounding area with leisure facilities. , proximity to the beaches of Fonte da Telha or Costa da Caparica, proximity to Golf da Aroeira, easy access to the municipal swimming pool and sports venues and schools and daycare centers of enormous quality.
For those looking for a life of quality and comfort.
Come and meet with us and get to know the project in detail as you can also choose finishes.
Ilustre Real Estate is a Portuguese company dedicated to real estate brokerage with over 10 years of accumulated experience.
’Homes that transform lives’.
Floor -1
Patio with 5 x 3 m pool and garage with 48.89 m2.
Outdoor shed / leisure area with 15.13 m2
WC with 2.40 m2
Floor 0
Living/dining room with 36.37 m2
Kitchen with island, fully equipped and with 15.67 m2 in open space
Office with 12.24 m2
Entrance hall with 5.94 m2
Social WC with 4.24 m2
Balcony with 8.81 m2
1st floor
Suite with 20.68 m2 incorporating open closet and bathroom with 3.79 m2
2 Bedrooms with 13.84 and 13.32 m2
WC with 6.20 m2
Circulation zone with 7.98 m2
4 Balconies in a total of 18.15 m2
In terms of comfort, you will find in these properties oscillating thermal break frames with double glazing, electric shutters, solar panels, pre-installation of air conditioning, central vacuum, built-in LED lighting, barbecue, video intercom and electric gate.
Its location offers you a calm and serene life, with easy access to the main roads such as the A33 and access to Lisbon or the south of the country, a wide range of shops and services, a green surrounding area with leisure facilities. , proximity to the beaches of Fonte da Telha or Costa da Caparica, proximity to Golf da Aroeira, easy access to the municipal swimming pool and sports venues and schools and daycare centers of enormous quality.
For those looking for a life of quality and comfort.
Come and meet with us and get to know the project in detail as you can also choose finishes.
Ilustre Real Estate is a Portuguese company dedicated to real estate brokerage with over 10 years of accumulated experience.
’Homes that transform lives’.
Contact
House 4 Bedrooms Triplex
Rua Quinta Da Fábrica, Corroios, Seixal, Distrito de Setúbal
Under construction · 231m²
With Garage
buy
645.000 €
Wonderful 4 bedroom villa under construction, with modern architecture, with patio, garage and swimming pool, in an area of enormous serenity in Vale de Milhaços. Inserted in a plot of 359 m2, it has a gross area of 262 m2 divided into three floors.
Floor -1
Patio with 5 x 3 m pool and garage with 53.43 m2.
Outdoor shed / leisure area with 26.49 m2
WC with 2.40 m2
Floor 0
Living/dining room with 45.08 m2
Kitchen with island, fully equipped and with 15.67 m2 in open space
Office with 12.24 m2
Entrance hall with 5.94 m2
Social WC with 4.24 m2
2 Balconies with 8.81 m2 and 4.51 m2
1st floor
Suite with 20.68 m2 incorporating open closet and bathroom with 3.79 m2
2 Bedrooms with 13.84 and 13.32 m2
WC with 6.20 m2
Circulation zone with 7.98 m2
4 Balconies in a total of 18.15 m2
In terms of comfort, you will find in these properties oscillating thermal break frames with double glazing, electric shutters, solar panels, pre-installation of air conditioning, central vacuum, built-in LED lighting, barbecue, video intercom and electric gate.
Its location offers you a calm and serene life, with easy access to the main roads such as the A33 and access to Lisbon or the south of the country, a wide range of shops and services, a green surrounding area with leisure facilities. , proximity to the beaches of Fonte da Telha or Costa da Caparica, proximity to Golf da Aroeira, easy access to the municipal swimming pool and sports venues and schools and daycare centers of enormous quality.
For those looking for a life of quality and comfort.
Come and meet with us and get to know the project in detail as you can also choose finishes.
Ilustre Real Estate is a Portuguese company dedicated to real estate brokerage with over 10 years of accumulated experience.
’Homes that transform lives’.
Floor -1
Patio with 5 x 3 m pool and garage with 53.43 m2.
Outdoor shed / leisure area with 26.49 m2
WC with 2.40 m2
Floor 0
Living/dining room with 45.08 m2
Kitchen with island, fully equipped and with 15.67 m2 in open space
Office with 12.24 m2
Entrance hall with 5.94 m2
Social WC with 4.24 m2
2 Balconies with 8.81 m2 and 4.51 m2
1st floor
Suite with 20.68 m2 incorporating open closet and bathroom with 3.79 m2
2 Bedrooms with 13.84 and 13.32 m2
WC with 6.20 m2
Circulation zone with 7.98 m2
4 Balconies in a total of 18.15 m2
In terms of comfort, you will find in these properties oscillating thermal break frames with double glazing, electric shutters, solar panels, pre-installation of air conditioning, central vacuum, built-in LED lighting, barbecue, video intercom and electric gate.
Its location offers you a calm and serene life, with easy access to the main roads such as the A33 and access to Lisbon or the south of the country, a wide range of shops and services, a green surrounding area with leisure facilities. , proximity to the beaches of Fonte da Telha or Costa da Caparica, proximity to Golf da Aroeira, easy access to the municipal swimming pool and sports venues and schools and daycare centers of enormous quality.
For those looking for a life of quality and comfort.
Come and meet with us and get to know the project in detail as you can also choose finishes.
Ilustre Real Estate is a Portuguese company dedicated to real estate brokerage with over 10 years of accumulated experience.
’Homes that transform lives’.
Contact
House 4 Bedrooms Triplex
Rua Quinta Da Fábrica, Corroios, Seixal, Distrito de Setúbal
Under construction · 207m²
With Garage
buy
625.000 €
Wonderful 4 bedroom villa under construction, with modern architecture, with patio, garage and swimming pool, in an area of enormous serenity in Vale de Milhaços. Inserted in a plot of 400 m2, it has a gross area of 233 m2 divided into three floors.
Floor -1
Patio with 5 x 3 m pool and garage with 49.01 m2.
Outdoor shed / leisure area with 15.12 m2
WC with 2.40 m2
Floor 0
Living/dining room with 36.37 m2
Kitchen with island, fully equipped and with 15.67 m2 in open space
Office with 12.24 m2
Entrance hall with 5.94 m2
Social WC with 4.24 m2
Balconies with 8.81 m2
1st floor
Suite with 20.68 m2 incorporating open closet and bathroom with 3.79 m2
2 Bedrooms with 13.84 and 13.32 m2
WC with 6.20 m2
Circulation zone with 7.98 m2
4 Balconies in a total of 18.15 m2
In terms of comfort, you will find in these properties oscillating thermal break frames with double glazing, electric shutters, solar panels, pre-installation of air conditioning, central vacuum, built-in LED lighting, barbecue, video intercom and electric gate.
Its location offers you a calm and serene life, with easy access to the main roads such as the A33 and access to Lisbon or the south of the country, a wide range of shops and services, a green surrounding area with leisure facilities. , proximity to the beaches of Fonte da Telha or Costa da Caparica, proximity to Golf da Aroeira, easy access to the municipal swimming pool and sports venues and schools and daycare centers of enormous quality.
For those looking for a life of quality and comfort.
Come and meet with us and get to know the project in detail as you can also choose finishes.
Ilustre Real Estate is a Portuguese company dedicated to real estate brokerage with over 10 years of accumulated experience.
’Homes that transform lives’.
Floor -1
Patio with 5 x 3 m pool and garage with 49.01 m2.
Outdoor shed / leisure area with 15.12 m2
WC with 2.40 m2
Floor 0
Living/dining room with 36.37 m2
Kitchen with island, fully equipped and with 15.67 m2 in open space
Office with 12.24 m2
Entrance hall with 5.94 m2
Social WC with 4.24 m2
Balconies with 8.81 m2
1st floor
Suite with 20.68 m2 incorporating open closet and bathroom with 3.79 m2
2 Bedrooms with 13.84 and 13.32 m2
WC with 6.20 m2
Circulation zone with 7.98 m2
4 Balconies in a total of 18.15 m2
In terms of comfort, you will find in these properties oscillating thermal break frames with double glazing, electric shutters, solar panels, pre-installation of air conditioning, central vacuum, built-in LED lighting, barbecue, video intercom and electric gate.
Its location offers you a calm and serene life, with easy access to the main roads such as the A33 and access to Lisbon or the south of the country, a wide range of shops and services, a green surrounding area with leisure facilities. , proximity to the beaches of Fonte da Telha or Costa da Caparica, proximity to Golf da Aroeira, easy access to the municipal swimming pool and sports venues and schools and daycare centers of enormous quality.
For those looking for a life of quality and comfort.
Come and meet with us and get to know the project in detail as you can also choose finishes.
Ilustre Real Estate is a Portuguese company dedicated to real estate brokerage with over 10 years of accumulated experience.
’Homes that transform lives’.
Contact
House 4 Bedrooms Triplex
Rua Quinta Da Fábrica, Corroios, Seixal, Distrito de Setúbal
Under construction · 207m²
With Garage
buy
625.000 €
Wonderful 4 bedroom villa under construction, with modern architecture, with patio, garage and swimming pool, in an area of enormous serenity in Vale de Milhaços. Inserted in a plot of 401 m2, it has a gross area of 233 m2 divided into three floors.
Floor -1
Patio with 5 x 3 m pool and garage with 48.80 m2.
Outdoor shed / leisure area with 15.12 m2
WC with 2.40 m2
Floor 0
Living/dining room with 36.37 m2
Kitchen with island, fully equipped and with 15.67 m2 in open space
Office with 12.24 m2
Entrance hall with 5.94 m2
Social WC with 4.24 m2
Balconies with 8.81 m2
1st floor
Suite with 20.68 m2 incorporating open closet and bathroom with 3.79 m2
2 Bedrooms with 13.84 and 13.32 m2
WC with 6.20 m2
Circulation zone with 7.98 m2
4 Balconies in a total of 18.15 m2
In terms of comfort, you will find in these properties oscillating thermal break frames with double glazing, electric shutters, solar panels, pre-installation of air conditioning, central vacuum, built-in LED lighting, barbecue, video intercom and electric gate.
Its location offers you a calm and serene life, with easy access to the main roads such as the A33 and access to Lisbon or the south of the country, a wide range of shops and services, a green surrounding area with leisure facilities. , proximity to the beaches of Fonte da Telha or Costa da Caparica, proximity to Golf da Aroeira, easy access to the municipal swimming pool and sports venues and schools and daycare centers of enormous quality.
For those looking for a life of quality and comfort.
Come and meet with us and get to know the project in detail as you can also choose finishes.
Ilustre Real Estate is a Portuguese company dedicated to real estate brokerage with over 10 years of accumulated experience.
’Homes that transform lives’.
Floor -1
Patio with 5 x 3 m pool and garage with 48.80 m2.
Outdoor shed / leisure area with 15.12 m2
WC with 2.40 m2
Floor 0
Living/dining room with 36.37 m2
Kitchen with island, fully equipped and with 15.67 m2 in open space
Office with 12.24 m2
Entrance hall with 5.94 m2
Social WC with 4.24 m2
Balconies with 8.81 m2
1st floor
Suite with 20.68 m2 incorporating open closet and bathroom with 3.79 m2
2 Bedrooms with 13.84 and 13.32 m2
WC with 6.20 m2
Circulation zone with 7.98 m2
4 Balconies in a total of 18.15 m2
In terms of comfort, you will find in these properties oscillating thermal break frames with double glazing, electric shutters, solar panels, pre-installation of air conditioning, central vacuum, built-in LED lighting, barbecue, video intercom and electric gate.
Its location offers you a calm and serene life, with easy access to the main roads such as the A33 and access to Lisbon or the south of the country, a wide range of shops and services, a green surrounding area with leisure facilities. , proximity to the beaches of Fonte da Telha or Costa da Caparica, proximity to Golf da Aroeira, easy access to the municipal swimming pool and sports venues and schools and daycare centers of enormous quality.
For those looking for a life of quality and comfort.
Come and meet with us and get to know the project in detail as you can also choose finishes.
Ilustre Real Estate is a Portuguese company dedicated to real estate brokerage with over 10 years of accumulated experience.
’Homes that transform lives’.
Contact
House 4 Bedrooms Triplex
Rua Quinta Da Fábrica, Corroios, Seixal, Distrito de Setúbal
Under construction · 197m²
With Garage
buy
625.000 €
Wonderful 4 bedroom villa under construction, with modern architecture, with patio, garage and swimming pool, in an area of enormous serenity in Vale de Milhaços. Inserted in a plot of 389 m2, it has a gross area of 224 m2 divided into three floors.
Floor -1
Patio with 5 x 3 m pool and garage with 45.39 m2.
Outdoor shed / leisure area with 15.16 m2
WC with 2.35 m2
Floor 0
Living/dining room with 33.06 m2
Kitchen with island, fully equipped and with 15.67 m2 in open space
Office with 12.24 m2
Entrance hall with 5.94 m2
Social WC with 4.24 m2
Balconies with 8.81 m2
1st floor
Suite with 20.68 m2 incorporating open closet and bathroom with 3.79 m2
2 Bedrooms with 12.87 and 12.16 m2
WC with 6.20 m2
Circulation zone with 7.26 m2
4 Balconies in a total of 18.15 m2
In terms of comfort, you will find in these properties oscillating thermal break frames with double glazing, electric shutters, solar panels, pre-installation of air conditioning, central vacuum, built-in LED lighting, barbecue, video intercom and electric gate.
Its location offers you a calm and serene life, with easy access to the main roads such as the A33 and access to Lisbon or the south of the country, a wide range of shops and services, a green surrounding area with leisure facilities. , proximity to the beaches of Fonte da Telha or Costa da Caparica, proximity to Golf da Aroeira, easy access to the municipal swimming pool and sports venues and schools and daycare centers of enormous quality.
For those looking for a life of quality and comfort.
Come and meet with us and get to know the project in detail as you can also choose finishes.
Ilustre Real Estate is a Portuguese company dedicated to real estate brokerage with over 10 years of accumulated experience.
’Homes that transform lives’.
Floor -1
Patio with 5 x 3 m pool and garage with 45.39 m2.
Outdoor shed / leisure area with 15.16 m2
WC with 2.35 m2
Floor 0
Living/dining room with 33.06 m2
Kitchen with island, fully equipped and with 15.67 m2 in open space
Office with 12.24 m2
Entrance hall with 5.94 m2
Social WC with 4.24 m2
Balconies with 8.81 m2
1st floor
Suite with 20.68 m2 incorporating open closet and bathroom with 3.79 m2
2 Bedrooms with 12.87 and 12.16 m2
WC with 6.20 m2
Circulation zone with 7.26 m2
4 Balconies in a total of 18.15 m2
In terms of comfort, you will find in these properties oscillating thermal break frames with double glazing, electric shutters, solar panels, pre-installation of air conditioning, central vacuum, built-in LED lighting, barbecue, video intercom and electric gate.
Its location offers you a calm and serene life, with easy access to the main roads such as the A33 and access to Lisbon or the south of the country, a wide range of shops and services, a green surrounding area with leisure facilities. , proximity to the beaches of Fonte da Telha or Costa da Caparica, proximity to Golf da Aroeira, easy access to the municipal swimming pool and sports venues and schools and daycare centers of enormous quality.
For those looking for a life of quality and comfort.
Come and meet with us and get to know the project in detail as you can also choose finishes.
Ilustre Real Estate is a Portuguese company dedicated to real estate brokerage with over 10 years of accumulated experience.
’Homes that transform lives’.
Contact
Single Level Home 4 Bedrooms
Azeitão (São Lourenço e São Simão), Setúbal, Distrito de Setúbal
Under construction · 213m²
With Garage
buy
750.000 €
A iniciar construção. Fotos modelo do construtor!
Fabulosa moradia térrea T4 com Piscina, com formato em L, 3 suites, com área de exterior fantástica, em lote de 620m2, toda equipada, Urbanização de Santo Amaro, Azeitão.
A localização é excelente, junto a supermercado, transportes e acessos.
Composta por:
- Hall de entrada;
- Sala de 44m2, com teto a 3,50m de altura, com lareira e recuperador de calor, teto falso com sanca, com
vistas para a piscina e jardim;
- Cozinha de 24m2 com ilha e bancada avançada para refeições, com muita arrumação, bem iluminada, com placa de indução, exaustor, forno, microndas, máquina de lavar loiça e frigorífico;
- Lavandaria de 6m2 com bancada e máquina de lavar roupa;
- W.C. de apoio à zona social;
- Quarto/escritório de 12m2;
- Suite de 18m2 com vista piscina, grande closet de 7m2, seguido de W.C. de 7m2 completo com lavatório duplo e base de duche;
- Suite de 14m2 com vista piscina, closet de 3m2, seguido de W.C. de 5m2 completo com base de duche;
- Suite de 14m2 com vista piscina, closet de 3m2, seguido de W.C. de 5m2 completo com base de duche;
Exterior:
- Garagem de 28m2 com portão automático, onde ficarão os aparelhos como: bombas de piscina, aspiração central, bomba de calor;
- Jardim;
- WC de apoio ao exterior junto à garagem;
- Piscina;
- Pérgola;
- Alpendre com churrasqueira.
Revestimentos/Isolamentos:
- Frente da casa com painel fenólico;
- Lateral com pedra de xisto;
- Isolamento exterior em capoto;
- Cobertura com dupla tela.
Carateristicas/Equipamentos:
- Portas de interior até ao teto;
- Portas de roupeiro até ao teto;
- Sistema central de controlo de luzes por cartão (tipo hotel);
- Sistema central para controlo de estores;
- Bomba de calor para climatização e águas quentes;
- Suites, sala e cozinha com vistas para a piscina e jardim;
- Cozinha completamente equipada com ilha;
- Aspiração central;
- Ar condicionado;
- Videoporteiro;
- Recuperador de calor;
- Isolamento exterior em capoto;
- Porta blindada;
- Pré instalação de Alarme;
- Pré instalação de câmaras de vigilância;
- Tetos falsos com sancas e iluminação em LED;
- Portão automático para entrada de viatura;
- Acessos de exterior com cerâmica;
- Janelas em PVC com 2,50m de altura, vidros duplos com corte térmico e estores elétricos térmicos;
- Pavimento de quartos e salas em soalho flutuante;
- Pavimento de cozinha e WCs em cerâmico.
A informação disponibilizada, não dispensa a sua confirmação nem pode ser considerada vinculativa.
Não perca a oportunidade de adquirir este imóvel de Sonho!
Fabulosa moradia térrea T4 com Piscina, com formato em L, 3 suites, com área de exterior fantástica, em lote de 620m2, toda equipada, Urbanização de Santo Amaro, Azeitão.
A localização é excelente, junto a supermercado, transportes e acessos.
Composta por:
- Hall de entrada;
- Sala de 44m2, com teto a 3,50m de altura, com lareira e recuperador de calor, teto falso com sanca, com
vistas para a piscina e jardim;
- Cozinha de 24m2 com ilha e bancada avançada para refeições, com muita arrumação, bem iluminada, com placa de indução, exaustor, forno, microndas, máquina de lavar loiça e frigorífico;
- Lavandaria de 6m2 com bancada e máquina de lavar roupa;
- W.C. de apoio à zona social;
- Quarto/escritório de 12m2;
- Suite de 18m2 com vista piscina, grande closet de 7m2, seguido de W.C. de 7m2 completo com lavatório duplo e base de duche;
- Suite de 14m2 com vista piscina, closet de 3m2, seguido de W.C. de 5m2 completo com base de duche;
- Suite de 14m2 com vista piscina, closet de 3m2, seguido de W.C. de 5m2 completo com base de duche;
Exterior:
- Garagem de 28m2 com portão automático, onde ficarão os aparelhos como: bombas de piscina, aspiração central, bomba de calor;
- Jardim;
- WC de apoio ao exterior junto à garagem;
- Piscina;
- Pérgola;
- Alpendre com churrasqueira.
Revestimentos/Isolamentos:
- Frente da casa com painel fenólico;
- Lateral com pedra de xisto;
- Isolamento exterior em capoto;
- Cobertura com dupla tela.
Carateristicas/Equipamentos:
- Portas de interior até ao teto;
- Portas de roupeiro até ao teto;
- Sistema central de controlo de luzes por cartão (tipo hotel);
- Sistema central para controlo de estores;
- Bomba de calor para climatização e águas quentes;
- Suites, sala e cozinha com vistas para a piscina e jardim;
- Cozinha completamente equipada com ilha;
- Aspiração central;
- Ar condicionado;
- Videoporteiro;
- Recuperador de calor;
- Isolamento exterior em capoto;
- Porta blindada;
- Pré instalação de Alarme;
- Pré instalação de câmaras de vigilância;
- Tetos falsos com sancas e iluminação em LED;
- Portão automático para entrada de viatura;
- Acessos de exterior com cerâmica;
- Janelas em PVC com 2,50m de altura, vidros duplos com corte térmico e estores elétricos térmicos;
- Pavimento de quartos e salas em soalho flutuante;
- Pavimento de cozinha e WCs em cerâmico.
A informação disponibilizada, não dispensa a sua confirmação nem pode ser considerada vinculativa.
Não perca a oportunidade de adquirir este imóvel de Sonho!
Contact
House 4 Bedrooms
Azeitão (São Lourenço e São Simão), Setúbal, Distrito de Setúbal
Under construction · 211m²
With Garage
buy
650.000 €
House T4 c/ 211m2 more dependent areas, under construction in Brejos de Azeitão in unobstructed area, of villas.
Contemporary construction, modern lines, with large areas. Living room and kitchen fully equipped in open space, with 55.5m2, suite with closet 34m2, plus suite 20m2 with wardrobe and 2 bedrooms with built-in wardrobes with 13.41 and 11.45m2.
Construction with insulating air box and lage, finishing in bonnet and central vacuum, pre-installation of air conditioning for 2 plants throughout the house. PVC frames, laminated double glazing, Ergon insulation.
Barbecue, 8x4m swimming pool and toilet to support the outdoor leisure area.
Garage 40m2 for 2 cars with automatic gates.
Quiet area, with little movement, in neighborhood of villas.
Its location in Azeitão, land of mansions and mansions, offers the possibility of access to some of the best beaches in the south, as well as a wide variety of gastronomic options of excellent quality and freshness.
Delivery of the house scheduled for the end of this year.
Come and see your dream home.
Contemporary construction, modern lines, with large areas. Living room and kitchen fully equipped in open space, with 55.5m2, suite with closet 34m2, plus suite 20m2 with wardrobe and 2 bedrooms with built-in wardrobes with 13.41 and 11.45m2.
Construction with insulating air box and lage, finishing in bonnet and central vacuum, pre-installation of air conditioning for 2 plants throughout the house. PVC frames, laminated double glazing, Ergon insulation.
Barbecue, 8x4m swimming pool and toilet to support the outdoor leisure area.
Garage 40m2 for 2 cars with automatic gates.
Quiet area, with little movement, in neighborhood of villas.
Its location in Azeitão, land of mansions and mansions, offers the possibility of access to some of the best beaches in the south, as well as a wide variety of gastronomic options of excellent quality and freshness.
Delivery of the house scheduled for the end of this year.
Come and see your dream home.
Contact
House 4 Bedrooms Triplex
Farinheiras, Seixal, Arrentela e Aldeia de Paio Pires, Distrito de Setúbal
Under construction · 145m²
With Garage
buy
500.000 €
The quiet has the right home in this house where dreams and unique opportunities to create memories are housed.
We present you a Semi-detached 4 Bedroom House, still under construction, implanted in a plot of 250 m², in charming urbanization, located in Bacelos de Gaio - Seixal.
On the -1 floor we find a spacious garage for two cars, a laundry, a generous storage space that can also be another bedroom or office, a full toilet.
On the 0th floor we have a living room with 2 spaces of distinct use, leisure and meals, a very large kitchen, semi equipped, with a very generous dining area, a toilet service to the floor.
On the 1st floor we find a Suite, with full toilet, wardrobe and access to a terrace, with 3 more bedrooms and a Full WC, a balcony.
This property is located in a very quiet area, with easy access to the A2 and A33, five minutes from the South River, having in its vicinity all kinds of commerce, services, road, rail and river transport to Lisbon.
Double glazing, electric shutters, solar panel, barbecue, central vacuum, pre-installation of air conditioning, armored door and video intercom.
End of the work scheduled for the second half of 2023.
Come and Be Amazed.
We present you a Semi-detached 4 Bedroom House, still under construction, implanted in a plot of 250 m², in charming urbanization, located in Bacelos de Gaio - Seixal.
On the -1 floor we find a spacious garage for two cars, a laundry, a generous storage space that can also be another bedroom or office, a full toilet.
On the 0th floor we have a living room with 2 spaces of distinct use, leisure and meals, a very large kitchen, semi equipped, with a very generous dining area, a toilet service to the floor.
On the 1st floor we find a Suite, with full toilet, wardrobe and access to a terrace, with 3 more bedrooms and a Full WC, a balcony.
This property is located in a very quiet area, with easy access to the A2 and A33, five minutes from the South River, having in its vicinity all kinds of commerce, services, road, rail and river transport to Lisbon.
Double glazing, electric shutters, solar panel, barbecue, central vacuum, pre-installation of air conditioning, armored door and video intercom.
End of the work scheduled for the second half of 2023.
Come and Be Amazed.
Contact
See more Properties for Sale, Houses Under construction, in Distrito de Setúbal
Bedrooms
Zones
Can’t find the property you’re looking for?
