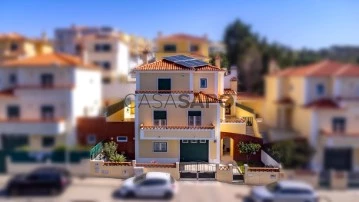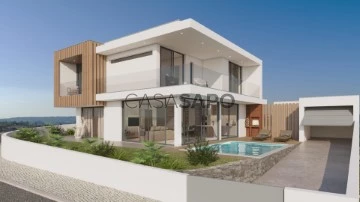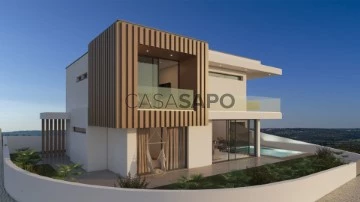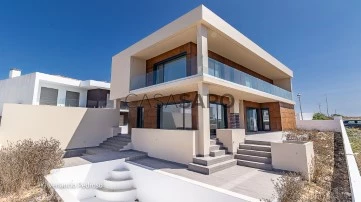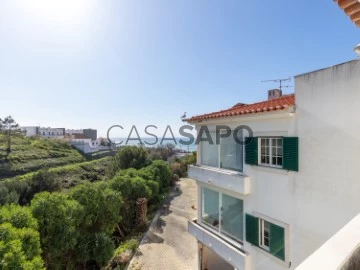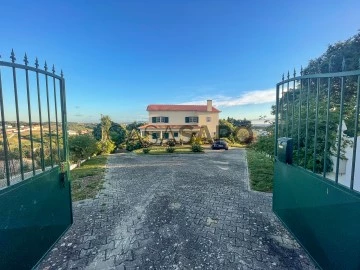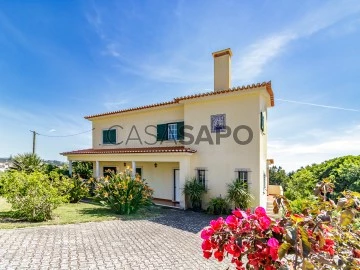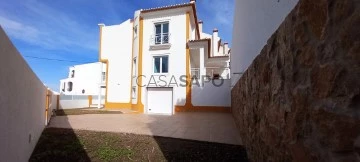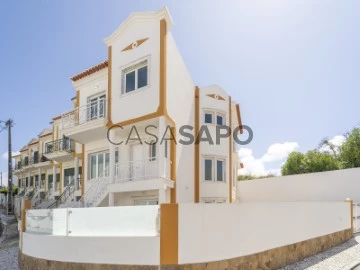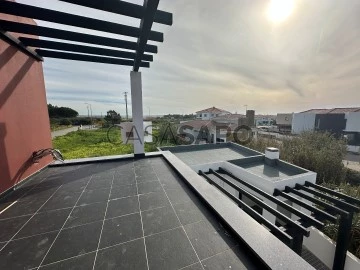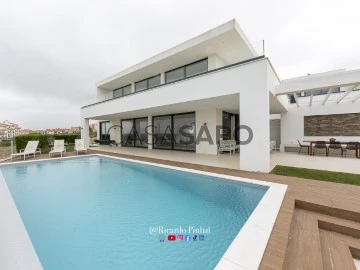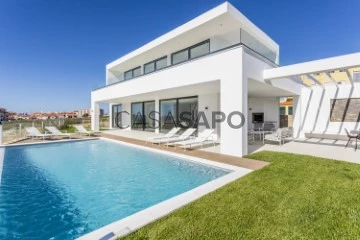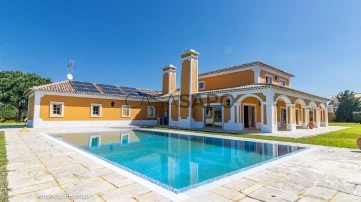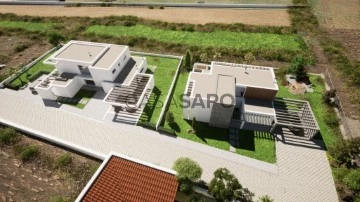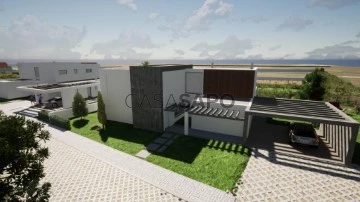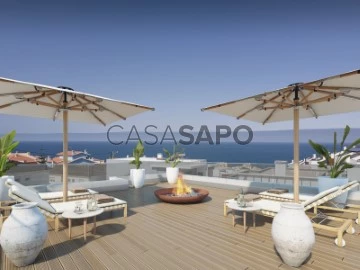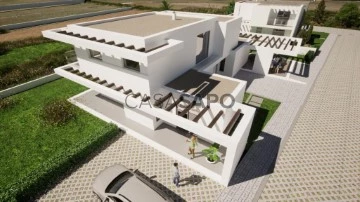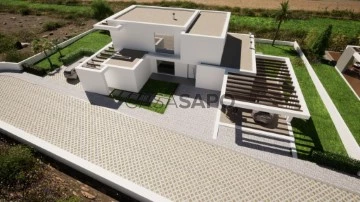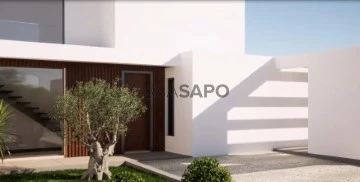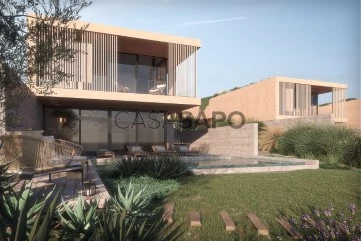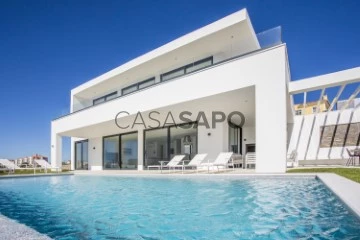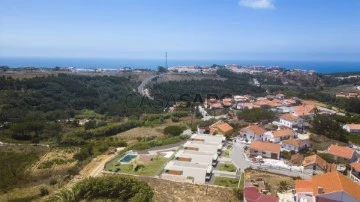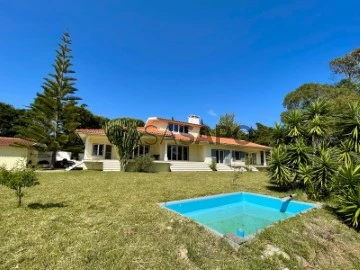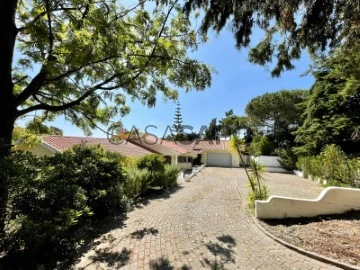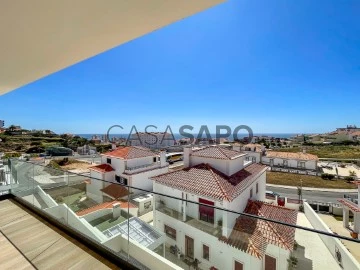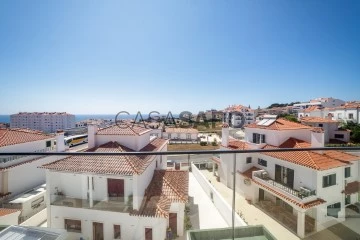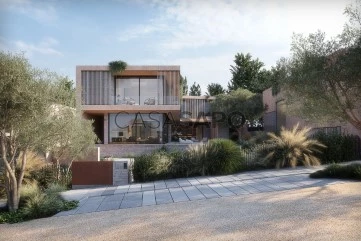Houses
4
Price
More filters
55 Properties for Sale, Houses 4 Bedrooms in Mafra, Ericeira, near School, City Center, Police
Map
Order by
Relevance
House 4 Bedrooms
Ericeira , Mafra, Distrito de Lisboa
Used · 157m²
With Garage
buy
775.000 €
Fantastic villa t3 + 1 (office in the basement), inserted in the area of villas.
Located a few minutes from the beaches of Ericeira, as well as easy access to the main roads.
The House is composed as follows:
- Floor -1: garage, bathroom, office, closet and storage divisions(*)
- Floor 0 with living room with fireplace with fireplace, kitchen with access to terrace with barbecue, bathroom.
- Floor 1 with suite, two bedrooms with wardrobe and bathroom.
Equipment:
Kitchen equipped with hob, oven, extractor fan, washing machine, dishwasher and combined.
Solar panels and heat pump for heating sanitary waters, solar panels of microgeneration.
* All available information does not exempt the confirmation by the mediator as well as the consultation of the documentation of the property. *
This region, known as the Saloia area, allows you to relax from the city life, maintaining a pleasant rhythm of life and an attractive lifestyle.
Located about 20 minutes from Lisbon, accesses: A8 and A21.
Ericeira - ’Where the sea is bluer’ - is considered the 2nd world surfing reserve since 2011, and the only one in Europe. It has very reputable beaches for surfing, such as Ribeira d’ Ilhas, Foz do Lizandro, Praia dos Coxos in Ribamar, among many others. Kitesurf, windsurf, bodyboard and stand-up paddle are also very popular.
This fishing village was also elected, in 2018, the 2nd best parish of Lisbon to live, being under analysis the safety, accesses and leisure spaces. Among the customs and traditions, Ericeira is a land of seafood and the art of fishing.
The 3rd place was attributed to the parish of Mafra, the county seat (currently with 11 parishes) and was considered in 2021 the 2nd national municipality with the highest population growth in the last decade.
A village rich in history, marked by the construction of the National Palace of Mafra, classified as World Heritage by UNESCO in 2019. Mafra also has some hidden treasures such as the unique Tapada Nacional de Mafra.
Located a few minutes from the beaches of Ericeira, as well as easy access to the main roads.
The House is composed as follows:
- Floor -1: garage, bathroom, office, closet and storage divisions(*)
- Floor 0 with living room with fireplace with fireplace, kitchen with access to terrace with barbecue, bathroom.
- Floor 1 with suite, two bedrooms with wardrobe and bathroom.
Equipment:
Kitchen equipped with hob, oven, extractor fan, washing machine, dishwasher and combined.
Solar panels and heat pump for heating sanitary waters, solar panels of microgeneration.
* All available information does not exempt the confirmation by the mediator as well as the consultation of the documentation of the property. *
This region, known as the Saloia area, allows you to relax from the city life, maintaining a pleasant rhythm of life and an attractive lifestyle.
Located about 20 minutes from Lisbon, accesses: A8 and A21.
Ericeira - ’Where the sea is bluer’ - is considered the 2nd world surfing reserve since 2011, and the only one in Europe. It has very reputable beaches for surfing, such as Ribeira d’ Ilhas, Foz do Lizandro, Praia dos Coxos in Ribamar, among many others. Kitesurf, windsurf, bodyboard and stand-up paddle are also very popular.
This fishing village was also elected, in 2018, the 2nd best parish of Lisbon to live, being under analysis the safety, accesses and leisure spaces. Among the customs and traditions, Ericeira is a land of seafood and the art of fishing.
The 3rd place was attributed to the parish of Mafra, the county seat (currently with 11 parishes) and was considered in 2021 the 2nd national municipality with the highest population growth in the last decade.
A village rich in history, marked by the construction of the National Palace of Mafra, classified as World Heritage by UNESCO in 2019. Mafra also has some hidden treasures such as the unique Tapada Nacional de Mafra.
Contact
House 4 Bedrooms Duplex
Ericeira , Mafra, Distrito de Lisboa
New · 169m²
With Garage
buy
788.000 €
THE ADDED VALUE OF THE PROPERTY:
Detached 4 bedroom villa under construction, with sea views and swimming pool.
Just 8 km from Ericeira and a 10-minute walk from São Lourenço beach.
PROPERTY DESCRIPTION:
Floor 0
Entrance hall
Bathroom
Room
Open plan island kitchen with living room
Floor 1
Circulation hall
1 Suite with dressing room, private bathroom and balcony
2 bedrooms with terrace
Bathroom common to both bedrooms
EXTERIOR DESCRIPTION:
Garden Area
Deck
Swimming pool
Garage
Terrace and balcony
EQUIPMENT:
Heat pump
Pre-installation for photovoltaic panels
Air renewal system for treatment and renewal of indoor air.
Double glazing
Electric blinds
Smoke detector
Thermal insulation
High security door
Electric gate
Video intercom
Kitchen equipped with:
Induction hob
Oven
Ventilator
Microwave
Combi fridge
Dishwasher
Washing machine
PROPERTY APPRAISAL:
Fantastic detached 4 bedroom villa under construction, in contemporary style, with sea views and great sun exposure.
Outside we have a swimming pool, garden area, deck, garage and parking area for one car.
Built with modern and high-quality materials, ensuring maximum comfort and durability.
Privileged location, inserted in a new and quiet urbanisation, very close to the beach and the world surfing reserve.
Come and see your new home!
ADDITIONAL INFORMATION:
Expected completion of the work in the first half of 2025.
3D images that are only demonstrative of the project cannot be used in a contractual way
* All available information does not dispense with confirmation by the mediator as well as consultation of the property’s documentation. *
Detached 4 bedroom villa under construction, with sea views and swimming pool.
Just 8 km from Ericeira and a 10-minute walk from São Lourenço beach.
PROPERTY DESCRIPTION:
Floor 0
Entrance hall
Bathroom
Room
Open plan island kitchen with living room
Floor 1
Circulation hall
1 Suite with dressing room, private bathroom and balcony
2 bedrooms with terrace
Bathroom common to both bedrooms
EXTERIOR DESCRIPTION:
Garden Area
Deck
Swimming pool
Garage
Terrace and balcony
EQUIPMENT:
Heat pump
Pre-installation for photovoltaic panels
Air renewal system for treatment and renewal of indoor air.
Double glazing
Electric blinds
Smoke detector
Thermal insulation
High security door
Electric gate
Video intercom
Kitchen equipped with:
Induction hob
Oven
Ventilator
Microwave
Combi fridge
Dishwasher
Washing machine
PROPERTY APPRAISAL:
Fantastic detached 4 bedroom villa under construction, in contemporary style, with sea views and great sun exposure.
Outside we have a swimming pool, garden area, deck, garage and parking area for one car.
Built with modern and high-quality materials, ensuring maximum comfort and durability.
Privileged location, inserted in a new and quiet urbanisation, very close to the beach and the world surfing reserve.
Come and see your new home!
ADDITIONAL INFORMATION:
Expected completion of the work in the first half of 2025.
3D images that are only demonstrative of the project cannot be used in a contractual way
* All available information does not dispense with confirmation by the mediator as well as consultation of the property’s documentation. *
Contact
House 4 Bedrooms
Ericeira , Mafra, Distrito de Lisboa
New · 247m²
With Garage
buy
925.000 €
THE ADDED VALUE OF THE PROPERTY:
New detached 4 bedroom villa (3 Suites), set on a plot of 506m2 with swimming pool and roof terrace, great solar orientation
PROPERTY DESCRIPTION:
Floor 0
Entrance hall with 2 wardrobes
Living room with fireplace
Kitchen with island
Pantry
Laundry
Living room with fireplace
Dining room
One bathroom
One bedroom/ office
Floor 1
Bedroom hall with access to the roof terrace
Three suites (all with wardrobes or walk-in closet) with access to the balcony
Floor 2
Rooftop terrace
EXTERIOR DESCRIPTION:
-Swimming pool
- Garage with 35m2
- Balcony with 42.80m2
- Garden areas
EQUIPMENT:
Kitchen equipped with:
Oven
Plate
Ventilator
Side By Side
Microwave
Other
Solar panels for heating sanitary water
Pre-installation of air conditioning
Fireplace with stove
Automated indoor air renewal system
PROPERTY APPRAISAL:
Fantastic New 4 bedroom villa with large interior areas, great value for money, finishes, outdoor space with garden areas, swimming pool and garage with 35m, located in a quiet urbanisation 900 meters from the centre of the village
ADDITIONAL INFORMATION:
**Area taken from the project**
* All available information does not dispense with confirmation by the mediator as well as consultation of the property’s documentation. *
New detached 4 bedroom villa (3 Suites), set on a plot of 506m2 with swimming pool and roof terrace, great solar orientation
PROPERTY DESCRIPTION:
Floor 0
Entrance hall with 2 wardrobes
Living room with fireplace
Kitchen with island
Pantry
Laundry
Living room with fireplace
Dining room
One bathroom
One bedroom/ office
Floor 1
Bedroom hall with access to the roof terrace
Three suites (all with wardrobes or walk-in closet) with access to the balcony
Floor 2
Rooftop terrace
EXTERIOR DESCRIPTION:
-Swimming pool
- Garage with 35m2
- Balcony with 42.80m2
- Garden areas
EQUIPMENT:
Kitchen equipped with:
Oven
Plate
Ventilator
Side By Side
Microwave
Other
Solar panels for heating sanitary water
Pre-installation of air conditioning
Fireplace with stove
Automated indoor air renewal system
PROPERTY APPRAISAL:
Fantastic New 4 bedroom villa with large interior areas, great value for money, finishes, outdoor space with garden areas, swimming pool and garage with 35m, located in a quiet urbanisation 900 meters from the centre of the village
ADDITIONAL INFORMATION:
**Area taken from the project**
* All available information does not dispense with confirmation by the mediator as well as consultation of the property’s documentation. *
Contact
House 4 Bedrooms Triplex
Ericeira , Mafra, Distrito de Lisboa
Used · 189m²
With Garage
buy
680.000 €
THE ADDED VALUE OF THE PROPERTY:
4 bedroom villa with south solar orientation, sea view and located in a neighbourhood of villas about 300 m from the centre of Ericeira and the nearest beach.
PROPERTY DESCRIPTION:
Floor -2:
Living room and kitchen in open space
Interior Room
Toilet
Floor -1:
Bedroom hall
Two bedrooms with wardrobes (one inside)
Two balconies
A Suite with wardrobe
Two toilets
Floor 0:
Entrance hall
Garage
Kitchen
Living room
Balcony
Toilet
EXTERIOR DESCRIPTION:
Patio area with solar orientation South and independent entrance
EQUIPMENT:
Alarm
Ambient sound
Central heating
Electric gate
Kitchen on the -2 floor equipped with:
Plate
Oven
Ventilator
Dishwasher
Agreed
Kitchen equipped with:
Plate
Oven
Ventilator
Dishwasher
Washing machine
agreed
PROPERTY APPRAISAL:
4 bedroom villa (T2+2 - interior bedroom and living room in the basement**), in excellent condition, located a few meters from the centre of the village of Ericeira, overlooking the sea and about 300 meters from the nearest beach.
House with independent entrance in the basement, with the possibility of exploration.
The villa is composed as follows:
- Entrance hall with false ceiling and built-in spotlights, access to the garage for one car, with electric gate; kitchen with dining area and access to a closed balcony, facing south and with excellent sea views; bathroom, living room with dining area, fireplace and access to the same balcony.
- Floor -1: Hall of the bedrooms, two of them with wardrobe (1 interior**, another with access to a balcony with sea view), bathroom with bathtub, suite with wardrobe, bathroom with whirlpool bathtub, and access to balcony with sea view.
- Floor -2:** Living room and kitchen in open space, kitchen with island and equipped; Interior bedroom, support bathroom with shower base. In the common area, there is access to a patio with barbecue, shower and independent entrance.
ADDITIONAL INFORMATION:
Interior bedroom and floor -2 declared as storage
** All available information does not dispense with confirmation by the mediator as well as consultation of the property’s documentation. **
4 bedroom villa with south solar orientation, sea view and located in a neighbourhood of villas about 300 m from the centre of Ericeira and the nearest beach.
PROPERTY DESCRIPTION:
Floor -2:
Living room and kitchen in open space
Interior Room
Toilet
Floor -1:
Bedroom hall
Two bedrooms with wardrobes (one inside)
Two balconies
A Suite with wardrobe
Two toilets
Floor 0:
Entrance hall
Garage
Kitchen
Living room
Balcony
Toilet
EXTERIOR DESCRIPTION:
Patio area with solar orientation South and independent entrance
EQUIPMENT:
Alarm
Ambient sound
Central heating
Electric gate
Kitchen on the -2 floor equipped with:
Plate
Oven
Ventilator
Dishwasher
Agreed
Kitchen equipped with:
Plate
Oven
Ventilator
Dishwasher
Washing machine
agreed
PROPERTY APPRAISAL:
4 bedroom villa (T2+2 - interior bedroom and living room in the basement**), in excellent condition, located a few meters from the centre of the village of Ericeira, overlooking the sea and about 300 meters from the nearest beach.
House with independent entrance in the basement, with the possibility of exploration.
The villa is composed as follows:
- Entrance hall with false ceiling and built-in spotlights, access to the garage for one car, with electric gate; kitchen with dining area and access to a closed balcony, facing south and with excellent sea views; bathroom, living room with dining area, fireplace and access to the same balcony.
- Floor -1: Hall of the bedrooms, two of them with wardrobe (1 interior**, another with access to a balcony with sea view), bathroom with bathtub, suite with wardrobe, bathroom with whirlpool bathtub, and access to balcony with sea view.
- Floor -2:** Living room and kitchen in open space, kitchen with island and equipped; Interior bedroom, support bathroom with shower base. In the common area, there is access to a patio with barbecue, shower and independent entrance.
ADDITIONAL INFORMATION:
Interior bedroom and floor -2 declared as storage
** All available information does not dispense with confirmation by the mediator as well as consultation of the property’s documentation. **
Contact
House 4 Bedrooms Triplex
Ericeira , Mafra, Distrito de Lisboa
Used · 235m²
With Garage
buy
880.000 €
Detached 4 bedroom villa with garage, swimming pool and garden area with excellent sun exposure and fantastic countryside views, located about 4 km from the village of Ericeira.
The property is located on a plot of 2500 m² (possibility of detaching part of the land since it is in an urban area according to the PDM), in an area with easy access to the main roads, as well as the beaches of Ericeira.
The villa is divided as follows:
- Floor 0: entrance hall; Dining room with open fire fireplace, lounge with fireplace with stove, kitchen, bathroom with bathtub and office/bedroom.
- Floor 1: three bedrooms, two bathrooms with bathtub, access hall to closed attic, garden with covered or outdoor barbecue area.
- Floor -1: garage for four cars with manual gate, storage room with independent entrance and support bathroom.
Exterior with garden area, barbecue.
* All available information does not dispense with confirmation by the mediator as well as consultation of the property’s documentation. *
The property is located on a plot of 2500 m² (possibility of detaching part of the land since it is in an urban area according to the PDM), in an area with easy access to the main roads, as well as the beaches of Ericeira.
The villa is divided as follows:
- Floor 0: entrance hall; Dining room with open fire fireplace, lounge with fireplace with stove, kitchen, bathroom with bathtub and office/bedroom.
- Floor 1: three bedrooms, two bathrooms with bathtub, access hall to closed attic, garden with covered or outdoor barbecue area.
- Floor -1: garage for four cars with manual gate, storage room with independent entrance and support bathroom.
Exterior with garden area, barbecue.
* All available information does not dispense with confirmation by the mediator as well as consultation of the property’s documentation. *
Contact
House 4 Bedrooms Triplex
Ericeira , Mafra, Distrito de Lisboa
Remodelled · 137m²
With Garage
buy
620.000 €
Moradia T4 totalmente remodelada na Ericeira.
Referência: CZ2539
Moradia totalmente remodelada a estrear, com vista de mar, composta por 3 pisos:
Piso 0:
- Entrada principal;
- Sala com lareira;
- Cozinha semi equipada;
- Terraço com churrasqueira;
- Wc social completa;
- Escadas de acesso aos outros pisos;
Piso 1:
- Hall dos quartos;
- Quarto 1 com varanda;
- Quarto 2;
- Wc de apoio;
- Quarto 3 em Suite com varanda;
Piso - 1:
- Hall do piso;
- Quarto;
- Wc completo;
- Garagem com 50 m2;
- Arrumos;
Equipamentos / Acabamentos:
- Cozinha semi equipada com: placa de indução, exaustor, forno, e termoacumulador;
- Terraço com zona de churrasco, telheiro, e lavatório;
- Pavimento flutuante em todos os quartos, pavimento em cerâmica nas restantes divisões;
- Roupeiros embutidos em todos os quartos do piso 1;
- Janelas em PVC com corte térmico e vidros duplos;
- Estores elétricos;
- Portões automáticos;
- Sistema pec’s;
- Aspiração central;
- Pré instalação de ar condicionado;
Áreas:
- Total do terreno: 204 m2.
- Implementação do edifício: 82.20 m2.
- Bruta de construção: 219.40 m2.
- Bruta dependente: 82.20 m2.
- Bruta privativa: 137.20 m2.
Imóvel inserido em zona de moradias muito tranquila, beneficiando de vistas de mar, estando a cerca de 800 m da costa do mar.
Moradia situada na Ericeira, no caminho da Foz do Lizandro a cerca de 3 minutos da entrada da A21 e a 5 minutos a pé da praia mais próxima.
Na zona envolvente é possível encontrar diversos serviços e comércio local, possuindo excelentes acessibilidades aos principais eixos rodoviários da zona - N247, A21, A8.
Excelente Exposição Solar - Sul / Nascente / Poente
Para mais informações e/ ou agendar visita contacte (telefone) ou (telefone)
Para mais soluções consulte: liskasasimobiliaria pt
’LisKasas o caminho mais rápido e seguro na procura da sua futura casa’
Referência: CZ2539
Moradia totalmente remodelada a estrear, com vista de mar, composta por 3 pisos:
Piso 0:
- Entrada principal;
- Sala com lareira;
- Cozinha semi equipada;
- Terraço com churrasqueira;
- Wc social completa;
- Escadas de acesso aos outros pisos;
Piso 1:
- Hall dos quartos;
- Quarto 1 com varanda;
- Quarto 2;
- Wc de apoio;
- Quarto 3 em Suite com varanda;
Piso - 1:
- Hall do piso;
- Quarto;
- Wc completo;
- Garagem com 50 m2;
- Arrumos;
Equipamentos / Acabamentos:
- Cozinha semi equipada com: placa de indução, exaustor, forno, e termoacumulador;
- Terraço com zona de churrasco, telheiro, e lavatório;
- Pavimento flutuante em todos os quartos, pavimento em cerâmica nas restantes divisões;
- Roupeiros embutidos em todos os quartos do piso 1;
- Janelas em PVC com corte térmico e vidros duplos;
- Estores elétricos;
- Portões automáticos;
- Sistema pec’s;
- Aspiração central;
- Pré instalação de ar condicionado;
Áreas:
- Total do terreno: 204 m2.
- Implementação do edifício: 82.20 m2.
- Bruta de construção: 219.40 m2.
- Bruta dependente: 82.20 m2.
- Bruta privativa: 137.20 m2.
Imóvel inserido em zona de moradias muito tranquila, beneficiando de vistas de mar, estando a cerca de 800 m da costa do mar.
Moradia situada na Ericeira, no caminho da Foz do Lizandro a cerca de 3 minutos da entrada da A21 e a 5 minutos a pé da praia mais próxima.
Na zona envolvente é possível encontrar diversos serviços e comércio local, possuindo excelentes acessibilidades aos principais eixos rodoviários da zona - N247, A21, A8.
Excelente Exposição Solar - Sul / Nascente / Poente
Para mais informações e/ ou agendar visita contacte (telefone) ou (telefone)
Para mais soluções consulte: liskasasimobiliaria pt
’LisKasas o caminho mais rápido e seguro na procura da sua futura casa’
Contact
Semi-Detached 4 Bedrooms Triplex
Ericeira , Mafra, Distrito de Lisboa
New · 223m²
With Garage
buy
620.000 €
House T3+1 - Fully refurbished (New) in Ericeira.
House with 3 floors.
Floor 0 ( Level with the 2 streets that give you access )
- Garage for 2 cars
- Bathroom
- Office or bedroom.
Floor 1
- Kitchen - equipped with hob, oven, extractor fan and water heater,
- Access to a large terrace with barbecue.
-Pantry
- Living room with fireplace,
- Bathroom
Floor 2
-Suite
- Bedroom with built-in wardrobe and window with sea view
- Bedroom with built-in wardrobe and balcony with sea view
- Bathroom
This villa is located close to commerce, services, schools, green spaces, public transport and the beach - good access to the N116 and A21.
House with 3 floors.
Floor 0 ( Level with the 2 streets that give you access )
- Garage for 2 cars
- Bathroom
- Office or bedroom.
Floor 1
- Kitchen - equipped with hob, oven, extractor fan and water heater,
- Access to a large terrace with barbecue.
-Pantry
- Living room with fireplace,
- Bathroom
Floor 2
-Suite
- Bedroom with built-in wardrobe and window with sea view
- Bedroom with built-in wardrobe and balcony with sea view
- Bathroom
This villa is located close to commerce, services, schools, green spaces, public transport and the beach - good access to the N116 and A21.
Contact
Detached House 4 Bedrooms
Ericeira , Mafra, Distrito de Lisboa
New · 225m²
With Garage
buy
930.000 €
OFERTA DO VALOR DE ESCRITURA.
Moradia T4 NOVA isolada, em fase de acabamentos, inserida num lote de terreno com 515 m2, numa das zonas de maior prestígio da Ericeira. Inserida numa zona calma de moradias, a 1 minuto do centro da vila da Ericeira.
Em destaque, estão os espaçosos quartos e wc´s desta moradia, bem como a qualidade dos acabamentos luxuosos.
Descrição do imóvel:
- Piso 0: Hall de entrada, cozinha completamente equipada com eletrodomésticos AEG, com varanda, ampla lavandaria com roupeiro, sala de estar com varanda, quarto com roupeiro e casa de banho.
- Piso 1: Hall de acesso aos quartos com terraço virado a poente, Suíte com closet e casa de banho privativa, casa de banho com base de duche de apoio aos outros 2 quartos.
Extras/Equipamentos:
- Cozinha Completa com eletrodomésticos AEG.
- Ar condicionado Vulcano.
- Painéis solares para aquecimento de águas.
- Portões automáticos.
- Vídeo porteiro.
- Estores elétricos.
- Churrasqueira.
- Garagem.
Descrição das redondezas:
Situa-se a 1 minuto do centro da vila e da praia do Sul, perto do comércio local e serviços, escolas, bancos, restaurantes, ginásios, ténis, etc, e possui um fácil acesso à auto-estrada para Lisboa, apenas a 35 minutos do aeroporto.
Tratamos do seu processo de crédito, apresentando as melhores soluções para si, através de intermediário de crédito certificado pelo Banco de Portugal.
*As informações apresentadas neste anúncio são de natureza meramente informativa não podendo ser consideradas vinculativas, não dispensa a consulta e confirmação das mesmas junto da mediadora.
Moradia T4 NOVA isolada, em fase de acabamentos, inserida num lote de terreno com 515 m2, numa das zonas de maior prestígio da Ericeira. Inserida numa zona calma de moradias, a 1 minuto do centro da vila da Ericeira.
Em destaque, estão os espaçosos quartos e wc´s desta moradia, bem como a qualidade dos acabamentos luxuosos.
Descrição do imóvel:
- Piso 0: Hall de entrada, cozinha completamente equipada com eletrodomésticos AEG, com varanda, ampla lavandaria com roupeiro, sala de estar com varanda, quarto com roupeiro e casa de banho.
- Piso 1: Hall de acesso aos quartos com terraço virado a poente, Suíte com closet e casa de banho privativa, casa de banho com base de duche de apoio aos outros 2 quartos.
Extras/Equipamentos:
- Cozinha Completa com eletrodomésticos AEG.
- Ar condicionado Vulcano.
- Painéis solares para aquecimento de águas.
- Portões automáticos.
- Vídeo porteiro.
- Estores elétricos.
- Churrasqueira.
- Garagem.
Descrição das redondezas:
Situa-se a 1 minuto do centro da vila e da praia do Sul, perto do comércio local e serviços, escolas, bancos, restaurantes, ginásios, ténis, etc, e possui um fácil acesso à auto-estrada para Lisboa, apenas a 35 minutos do aeroporto.
Tratamos do seu processo de crédito, apresentando as melhores soluções para si, através de intermediário de crédito certificado pelo Banco de Portugal.
*As informações apresentadas neste anúncio são de natureza meramente informativa não podendo ser consideradas vinculativas, não dispensa a consulta e confirmação das mesmas junto da mediadora.
Contact
House 4 Bedrooms Duplex
Ericeira , Mafra, Distrito de Lisboa
Used · 217m²
With Swimming Pool
buy
3.995.000 €
4 bedroom villa with sea view and private patio of 329 m².
Come and discover this magnificent villa in a gated community, located near the charming village of Ericeira (about 2 km), a few minutes walk from the beautiful beaches of the region.
This house offers all the comfort and quality of life you deserve.
The villa is composed as follows:
- Floor 0, entrance hall with access to an equipped kitchen and a large open-plan living room, with access to the outside, laundry, social bathroom and a spacious suite with built-in wardrobe with access to the garden, suite bathroom with shower base and window.
- 1 floor with hall of the rooms gives access to a stunning suite and two bedrooms, all with access to the balcony, the terrace with sea view, full bathroom (shower base and window), suite bathroom (window and shower base).
The outdoor space consists of a car park, private garden with barbecue and heated pool, which guarantee moments of leisure and fun.
Equipment:
Alarm, air conditioning in all rooms, pre installation of home automation, underfloor heating in the toilet, pool with heat pump, solar panels.
Kitchen equipped with hob, oven, extractor fan, washing machine, dishwasher, microwave and combined (fridge and freezer).
Do not miss the opportunity to live in a paradisiacal place, with privacy and security, and enjoy the best that Ericeira has to offer.
Do not hesitate to contact us to schedule a visit. We are ready to make your dream come true!
* All available information does not exempt the confirmation by the mediator as well as the consultation of the documentation of the property. *
Come and discover this magnificent villa in a gated community, located near the charming village of Ericeira (about 2 km), a few minutes walk from the beautiful beaches of the region.
This house offers all the comfort and quality of life you deserve.
The villa is composed as follows:
- Floor 0, entrance hall with access to an equipped kitchen and a large open-plan living room, with access to the outside, laundry, social bathroom and a spacious suite with built-in wardrobe with access to the garden, suite bathroom with shower base and window.
- 1 floor with hall of the rooms gives access to a stunning suite and two bedrooms, all with access to the balcony, the terrace with sea view, full bathroom (shower base and window), suite bathroom (window and shower base).
The outdoor space consists of a car park, private garden with barbecue and heated pool, which guarantee moments of leisure and fun.
Equipment:
Alarm, air conditioning in all rooms, pre installation of home automation, underfloor heating in the toilet, pool with heat pump, solar panels.
Kitchen equipped with hob, oven, extractor fan, washing machine, dishwasher, microwave and combined (fridge and freezer).
Do not miss the opportunity to live in a paradisiacal place, with privacy and security, and enjoy the best that Ericeira has to offer.
Do not hesitate to contact us to schedule a visit. We are ready to make your dream come true!
* All available information does not exempt the confirmation by the mediator as well as the consultation of the documentation of the property. *
Contact
House 4 Bedrooms Duplex
Ericeira , Mafra, Distrito de Lisboa
Used · 163m²
With Garage
buy
1.590.000 €
4 bedroom villa with sea view and private patio of 533 m².
Come and discover this magnificent villa in a gated community, located close to the charming village of Ericeira (about 2 km), just a few minutes walk from the beautiful beaches of the region.
This home offers all the comfort and quality of life you deserve.
The villa is composed as follows:
- Floor 0, the entrance hall gives access to a fully equipped kitchen and a large open plan living room, with access to the outside, laundry, guest bathroom and a spacious suite with built-in wardrobe with access to the garden, en-suite bathroom with shower base and window.
- Floor 1 with the bedroom hall gives access to a stunning suite and two bedrooms, all with access to the balcony overlooking the sea, full bathroom (shower and window), en-suite bathroom (window and shower base).
The outdoor space consists of a garage with 14.5 m², a private garden with barbecue and a heated pool, which guarantee moments of leisure and fun.
Equipment:
Alarm, air conditioning in all rooms, home automation pre-installation, underfloor heating in the bathroom, swimming pool with heat pump, solar panels.
Kitchen equipped with hob, oven, extractor fan, washing machine, dishwasher, microwave and fridge freezer.
Don’t miss the opportunity to live in a paradisiacal place, with privacy and security, and enjoy the best that Ericeira has to offer.
Do not hesitate to contact us to schedule a visit. We are ready to make your dream come true!
* All available information does not exempt the mediator from confirming as well as consulting the property documentation. *
Come and discover this magnificent villa in a gated community, located close to the charming village of Ericeira (about 2 km), just a few minutes walk from the beautiful beaches of the region.
This home offers all the comfort and quality of life you deserve.
The villa is composed as follows:
- Floor 0, the entrance hall gives access to a fully equipped kitchen and a large open plan living room, with access to the outside, laundry, guest bathroom and a spacious suite with built-in wardrobe with access to the garden, en-suite bathroom with shower base and window.
- Floor 1 with the bedroom hall gives access to a stunning suite and two bedrooms, all with access to the balcony overlooking the sea, full bathroom (shower and window), en-suite bathroom (window and shower base).
The outdoor space consists of a garage with 14.5 m², a private garden with barbecue and a heated pool, which guarantee moments of leisure and fun.
Equipment:
Alarm, air conditioning in all rooms, home automation pre-installation, underfloor heating in the bathroom, swimming pool with heat pump, solar panels.
Kitchen equipped with hob, oven, extractor fan, washing machine, dishwasher, microwave and fridge freezer.
Don’t miss the opportunity to live in a paradisiacal place, with privacy and security, and enjoy the best that Ericeira has to offer.
Do not hesitate to contact us to schedule a visit. We are ready to make your dream come true!
* All available information does not exempt the mediator from confirming as well as consulting the property documentation. *
Contact
House 4 Bedrooms Duplex
Ericeira , Mafra, Distrito de Lisboa
Used · 295m²
With Garage
buy
1.800.000 €
Fantastic farm with 41,652m², with a 4 bedroom villa, with the typical charm of traditional construction, practically new, with high quality materials and very generous areas.
Located in a quiet area just 7km from Mafra, 9km from the centre of the village of Ericeira and its famous beaches.
The villa is composed as follows:
- Floor 0 with entrance hall with imposing staircase to the upper floor, kitchen, dining room, living room with fireplace, laundry, guest bathroom, bedroom hall, one suite and 1 master suite with dressing room.
- 1st floor, gallery with access to a magnificent terrace, two bedrooms with a common balcony, and a bathroom.
Outside we have a huge garden, a saltwater infinity pool, with barbecue area, garage for four cars with four independent automatic gates and a basement with machinery area and wine cellar.
Farm with part urban and part rustic.
In the rustic part, we have an area of orchard, vineyards, pine forests and diverse bushes, with enormous potential.
Live in the countryside with comfort and sophistication and total privacy!
If you are looking for a property with these characteristics, this is the ideal solution for you!
Equipment:
Kitchen equipped with induction hob, oven, extractor fan, microwave, American fridge, dishwasher and washing machine (in the laundry).
Living room with fireplace and fireplace, solar panels for heating sanitary water, photovoltaic panels, central vacuum, ambient sound, underfloor heating connected to photovoltaic panels, video surveillance, saltwater swimming pool,
Automatic irrigation, all gates automatic.
-Area withdrawn from the project-
(*) It is not in the documentation.
* All available information does not exempt the mediator from confirming as well as consulting the property documentation. *
Located in a quiet area just 7km from Mafra, 9km from the centre of the village of Ericeira and its famous beaches.
The villa is composed as follows:
- Floor 0 with entrance hall with imposing staircase to the upper floor, kitchen, dining room, living room with fireplace, laundry, guest bathroom, bedroom hall, one suite and 1 master suite with dressing room.
- 1st floor, gallery with access to a magnificent terrace, two bedrooms with a common balcony, and a bathroom.
Outside we have a huge garden, a saltwater infinity pool, with barbecue area, garage for four cars with four independent automatic gates and a basement with machinery area and wine cellar.
Farm with part urban and part rustic.
In the rustic part, we have an area of orchard, vineyards, pine forests and diverse bushes, with enormous potential.
Live in the countryside with comfort and sophistication and total privacy!
If you are looking for a property with these characteristics, this is the ideal solution for you!
Equipment:
Kitchen equipped with induction hob, oven, extractor fan, microwave, American fridge, dishwasher and washing machine (in the laundry).
Living room with fireplace and fireplace, solar panels for heating sanitary water, photovoltaic panels, central vacuum, ambient sound, underfloor heating connected to photovoltaic panels, video surveillance, saltwater swimming pool,
Automatic irrigation, all gates automatic.
-Area withdrawn from the project-
(*) It is not in the documentation.
* All available information does not exempt the mediator from confirming as well as consulting the property documentation. *
Contact
House 4 Bedrooms Duplex
Ericeira , Mafra, Distrito de Lisboa
New · 229m²
With Swimming Pool
buy
800.000 €
Spacious 4 bedroom villa with modern lines with swimming pool, located in a picturesque village overlooking the Sintra Mountains.
Just 10 minutes from the centre of Ericeira (about 12 km), 15 minutes from the historic centre of Sintra, its strategic location allows easy access to the nearest beaches, such as São Julião beach, Foz do Lizandro, Samarra and Magoito, providing the opportunity to enjoy the coastline while maintaining the serenity of village life.
The villa consists of a common area for exclusive use of 650m² and is composed as follows:
- Floor 0: hall with 26m², equipped kitchen and has a central island, a social area (living room) of 88m² in open space that allows you to enjoy the 98m² of porches. Room with 16m2, a bathroom, a laundry room and a technical area.
- Floor 1, hall of 10m² that gives us access to the suite with dressing room, and bathroom with walkin shower. There is also a bathroom to serve the two bedrooms, both with built-in wardrobes.
Equipment:
Kitchen equipped with oven, hob, extractor fan, fridge freezer.
Electric shutters, heat comba, air conditioning, electric gate.
Exterior with pleasant porch to enjoy your meals, ideal for moments of conviviality and entertainment.
All the windows are large allowing you to enjoy the landscape of the Sintra mountains that ends with the sea on the horizon.
Magnificent location, just 30 minutes from Lisbon Airport and the American International School of Lisbon private schools and the first TASIS unit in Portugal (The American School of Switzerland).
*At this moment the architectural project is approved, the issuance of the construction license is awaited, the construction period will be 18 months after the issuance of the construction license*
- Property with an approved architectural project, with a speciality project under preparation and, for this reason, the presentation of the Energy Certificate is not yet applicable -
* 3D images only demonstrative of the project, cannot be used in a contractual way*
* All available information does not dispense with confirmation by the mediator as well as consultation of the property’s documentation. *
Just 10 minutes from the centre of Ericeira (about 12 km), 15 minutes from the historic centre of Sintra, its strategic location allows easy access to the nearest beaches, such as São Julião beach, Foz do Lizandro, Samarra and Magoito, providing the opportunity to enjoy the coastline while maintaining the serenity of village life.
The villa consists of a common area for exclusive use of 650m² and is composed as follows:
- Floor 0: hall with 26m², equipped kitchen and has a central island, a social area (living room) of 88m² in open space that allows you to enjoy the 98m² of porches. Room with 16m2, a bathroom, a laundry room and a technical area.
- Floor 1, hall of 10m² that gives us access to the suite with dressing room, and bathroom with walkin shower. There is also a bathroom to serve the two bedrooms, both with built-in wardrobes.
Equipment:
Kitchen equipped with oven, hob, extractor fan, fridge freezer.
Electric shutters, heat comba, air conditioning, electric gate.
Exterior with pleasant porch to enjoy your meals, ideal for moments of conviviality and entertainment.
All the windows are large allowing you to enjoy the landscape of the Sintra mountains that ends with the sea on the horizon.
Magnificent location, just 30 minutes from Lisbon Airport and the American International School of Lisbon private schools and the first TASIS unit in Portugal (The American School of Switzerland).
*At this moment the architectural project is approved, the issuance of the construction license is awaited, the construction period will be 18 months after the issuance of the construction license*
- Property with an approved architectural project, with a speciality project under preparation and, for this reason, the presentation of the Energy Certificate is not yet applicable -
* 3D images only demonstrative of the project, cannot be used in a contractual way*
* All available information does not dispense with confirmation by the mediator as well as consultation of the property’s documentation. *
Contact
House 4 Bedrooms
Ericeira , Mafra, Distrito de Lisboa
New · 189m²
With Garage
buy
900.000 €
A MAIS VALIA DO IMÓVEL:
Moradia T5, nova, com garagem com cerca de 85m², inserida em praceta sem saída a cerca de 800m do centro da Vila da Ericeira.
DESCRIÇÃO DO IMÓVEL:
Piso -1:
Cave com garagem para 4 carros
Lavandaria
Wc
Arrumos
Piso 0:
Hall de entrada
Cozinha
Sala
Wc
Varanda
Piso 1:
Hall dos quartos com roupeiro
3 suítes
3 varandas
2 closets
3wc
Piso 2:
Escritório
Terraço
DESCRIÇÃO DO EXTERIOR:
Zona ajardinada em frente à moradia
Zona lajeada em redor da moradia
EQUIPAMENTOS:
Ar condicionado
Aspiração central
Bomba de calor
Vídeo porteiro
Estores elétricos
Pré instalação de painéis fotovoltaicos
Cozinha equipada com:
Placa
Forno
Exaustor
Máquina de loiça
Máquina de roupa
Combinado
Micro-ondas
APRECIAÇÃO DO IMÓVEL:
Venha conhecer esta moradia de tipologia T5 (T4+1), nova, inserida em localização privilegiada, a cerca de 800m do centro da vila.
Dispomos de sala e cozinha em plano de open space, com acesso ao jardim e churrasqueira, um quarto/escritório com wc de apoio.
No piso 1 temos 3 suítes, todas com varanda, 2 com closet.
No piso 2 temos um escritório* com acesso a amplo terraço com vista de mar, com diversos pontos de luz e água.
Na cave* da moradia dispomos ainda de zona de estacionamento para 4 carros, lavandaria, wc e zona de arrumos.
INFORMAÇÕES COMPLEMENTARES:
- Parte da cave omissa na documentação
Escritório no piso 2 declarado como zona técnica.
** Toda a informação disponível não dispensa a confirmação por parte da mediadora bem como a consulta da documentação do imóvel. **
Moradia T5, nova, com garagem com cerca de 85m², inserida em praceta sem saída a cerca de 800m do centro da Vila da Ericeira.
DESCRIÇÃO DO IMÓVEL:
Piso -1:
Cave com garagem para 4 carros
Lavandaria
Wc
Arrumos
Piso 0:
Hall de entrada
Cozinha
Sala
Wc
Varanda
Piso 1:
Hall dos quartos com roupeiro
3 suítes
3 varandas
2 closets
3wc
Piso 2:
Escritório
Terraço
DESCRIÇÃO DO EXTERIOR:
Zona ajardinada em frente à moradia
Zona lajeada em redor da moradia
EQUIPAMENTOS:
Ar condicionado
Aspiração central
Bomba de calor
Vídeo porteiro
Estores elétricos
Pré instalação de painéis fotovoltaicos
Cozinha equipada com:
Placa
Forno
Exaustor
Máquina de loiça
Máquina de roupa
Combinado
Micro-ondas
APRECIAÇÃO DO IMÓVEL:
Venha conhecer esta moradia de tipologia T5 (T4+1), nova, inserida em localização privilegiada, a cerca de 800m do centro da vila.
Dispomos de sala e cozinha em plano de open space, com acesso ao jardim e churrasqueira, um quarto/escritório com wc de apoio.
No piso 1 temos 3 suítes, todas com varanda, 2 com closet.
No piso 2 temos um escritório* com acesso a amplo terraço com vista de mar, com diversos pontos de luz e água.
Na cave* da moradia dispomos ainda de zona de estacionamento para 4 carros, lavandaria, wc e zona de arrumos.
INFORMAÇÕES COMPLEMENTARES:
- Parte da cave omissa na documentação
Escritório no piso 2 declarado como zona técnica.
** Toda a informação disponível não dispensa a confirmação por parte da mediadora bem como a consulta da documentação do imóvel. **
Contact
House 4 Bedrooms Duplex
Ericeira , Mafra, Distrito de Lisboa
New · 189m²
With Garage
buy
925.000 €
THE ADDED VALUE OF THE PROPERTY:
New villa of contemporary architecture T4 (3 suites) with swimming pool, great sun exposure, 6km from Ericeira and 5km from Mafra.
PROPERTY DESCRIPTION:
Floor 0
Entrance hall
Living room with fireplace and kitchen with island (55m²)
Pantry
Laundry
1 bathroom
1 Bedroom/office
Floor 1
Bedroom hall with wardrobe
1 Suite with wardrobe
2 Suites with closet and wardrobe
EXTERIOR DESCRIPTION:
Annex with bathroom (gym/office area)
Deck area around the pool
Garden area
Carport/garage for 2 cars
1 balcony with 10.30m²
1 terrace with 20.30m²
EQUIPMENT:
Solar panels for heating sanitary water
Air conditioning
All-room air renewal system
Fireplace with stove
Automatic gate
Self irrigation system
Kitchen equipped with:
Oven
Plate
Ventilator
Microwave
Dishwasher safe
Washing machine
Agreed
PROPERTY APPRAISAL:
Spectacular detached mordia T4 of contemporary architecture. Property built to detail, large areas and with a great indoor and outdoor layout, wide countryside views, the outdoor space has garden areas and a large deck area around the pool, we also have an annex with a bathroom that can be a gym or work area.
Located in a very quiet urbanisation 6km from Ericeira and 5km from Mafra
ADDITIONAL INFORMATION:
** areas removed from the LC and the Project**
** All available information does not dispense with confirmation by the mediator as well as consultation of the property’s documentation. **
New villa of contemporary architecture T4 (3 suites) with swimming pool, great sun exposure, 6km from Ericeira and 5km from Mafra.
PROPERTY DESCRIPTION:
Floor 0
Entrance hall
Living room with fireplace and kitchen with island (55m²)
Pantry
Laundry
1 bathroom
1 Bedroom/office
Floor 1
Bedroom hall with wardrobe
1 Suite with wardrobe
2 Suites with closet and wardrobe
EXTERIOR DESCRIPTION:
Annex with bathroom (gym/office area)
Deck area around the pool
Garden area
Carport/garage for 2 cars
1 balcony with 10.30m²
1 terrace with 20.30m²
EQUIPMENT:
Solar panels for heating sanitary water
Air conditioning
All-room air renewal system
Fireplace with stove
Automatic gate
Self irrigation system
Kitchen equipped with:
Oven
Plate
Ventilator
Microwave
Dishwasher safe
Washing machine
Agreed
PROPERTY APPRAISAL:
Spectacular detached mordia T4 of contemporary architecture. Property built to detail, large areas and with a great indoor and outdoor layout, wide countryside views, the outdoor space has garden areas and a large deck area around the pool, we also have an annex with a bathroom that can be a gym or work area.
Located in a very quiet urbanisation 6km from Ericeira and 5km from Mafra
ADDITIONAL INFORMATION:
** areas removed from the LC and the Project**
** All available information does not dispense with confirmation by the mediator as well as consultation of the property’s documentation. **
Contact
House 4 Bedrooms - Ericeira 2 km, A Casa das Casas
House 4 Bedrooms Duplex
Ericeira , Mafra, Distrito de Lisboa
New · 211m²
With Garage
buy
850.000 €
Fantastic 4 bedroom villa, semi-detached with modern architecture, 3 suites, terrace with panoramic views over the Atlantic Ocean and excellent sun exposure, set in a plot of 240m², swimming pool and barbecue, in a recent urbanisation less than 2 kms from the centre of the village of Ericeira.
The villa is developed as follows:
- Entrance hall to living room with access and view to the pool/garden. Kitchen with dining area and access to the outside, a pantry for storage, a guest bathroom and an office with access to the garden.
- On the ground floor we have a large circulation hall, three suites, each with wardrobe or closet, one with a balcony and the other with access to a terrace with about 29.7m² and access to the penthouse of the house, where we find a terrace with about 35.6m² and excellent sea views.
Outside the villa we have a garden area, a shed for parking a car, barbecue and a swimming pool.
The deadline for completion of the work is scheduled for the second half of 2025.
Equipment:
Kitchen equipped with hob, oven, extractor fan, dishwasher, washing machine, fridge freezer and microwave.
Electric shutters, solar panels for water heating, pre-installation of air conditioning.
* All available information does not exempt the mediator from confirming as well as consulting the property documentation. *
The villa is developed as follows:
- Entrance hall to living room with access and view to the pool/garden. Kitchen with dining area and access to the outside, a pantry for storage, a guest bathroom and an office with access to the garden.
- On the ground floor we have a large circulation hall, three suites, each with wardrobe or closet, one with a balcony and the other with access to a terrace with about 29.7m² and access to the penthouse of the house, where we find a terrace with about 35.6m² and excellent sea views.
Outside the villa we have a garden area, a shed for parking a car, barbecue and a swimming pool.
The deadline for completion of the work is scheduled for the second half of 2025.
Equipment:
Kitchen equipped with hob, oven, extractor fan, dishwasher, washing machine, fridge freezer and microwave.
Electric shutters, solar panels for water heating, pre-installation of air conditioning.
* All available information does not exempt the mediator from confirming as well as consulting the property documentation. *
Contact
House 4 Bedrooms Duplex
Ericeira , Mafra, Distrito de Lisboa
New · 314m²
With Swimming Pool
buy
800.000 €
Spacious 4 bedroom villa with modern lines with swimming pool, located in a picturesque village overlooking the Sintra Mountains.
Just 10 minutes from the centre of Ericeira (about 12 km), 15 minutes from the historic centre of Sintra, its strategic location allows easy access to the nearest beaches, such as São Julião beach, Foz do Lizandro, Samarra and Magoito, providing the opportunity to enjoy the coastline while maintaining the serenity of village life.
The villa has a common area for exclusive use of 575m² and is composed as follows:
- Floor 0: hall with 19m², equipped kitchen and has a central island, a social area (living room) of 66m² in open space that allows you to enjoy the 120m² of porches. A suite with 16m2 served by a bathroom with walkin shower, a guest bathroom, a laundry room and a technical area.
- Floor 1, hall of 8m² that gives us access to the 4 suites, in which the master suite has a closet. All suites have generous wardrobes
Equipment:
Kitchen equipped with oven, hob, extractor fan, fridge freezer.
Electric shutters, heat comba, air conditioning, electric gate.
Exterior with pleasant porch to enjoy your meals, ideal for moments of conviviality and entertainment.
All the windows are large allowing you to enjoy the landscape of the Sintra mountains that ends with the sea on the horizon.
Magnificent location, just 30 minutes from Lisbon Airport and the American International School of Lisbon private schools and the first TASIS unit in Portugal (The American School of Switzerland).
*At this moment the architectural project is approved, the issuance of the construction license is awaited, the construction period will be 18 months after the issuance of the construction license*
- EC - Exempt under article 44 of Decree-Law 101-D/2020 of December 7, as amended -
* 3D images only demonstrative of the project, cannot be used in a contractual way*
* All available information does not dispense with confirmation by the mediator as well as consultation of the property’s documentation. *
Just 10 minutes from the centre of Ericeira (about 12 km), 15 minutes from the historic centre of Sintra, its strategic location allows easy access to the nearest beaches, such as São Julião beach, Foz do Lizandro, Samarra and Magoito, providing the opportunity to enjoy the coastline while maintaining the serenity of village life.
The villa has a common area for exclusive use of 575m² and is composed as follows:
- Floor 0: hall with 19m², equipped kitchen and has a central island, a social area (living room) of 66m² in open space that allows you to enjoy the 120m² of porches. A suite with 16m2 served by a bathroom with walkin shower, a guest bathroom, a laundry room and a technical area.
- Floor 1, hall of 8m² that gives us access to the 4 suites, in which the master suite has a closet. All suites have generous wardrobes
Equipment:
Kitchen equipped with oven, hob, extractor fan, fridge freezer.
Electric shutters, heat comba, air conditioning, electric gate.
Exterior with pleasant porch to enjoy your meals, ideal for moments of conviviality and entertainment.
All the windows are large allowing you to enjoy the landscape of the Sintra mountains that ends with the sea on the horizon.
Magnificent location, just 30 minutes from Lisbon Airport and the American International School of Lisbon private schools and the first TASIS unit in Portugal (The American School of Switzerland).
*At this moment the architectural project is approved, the issuance of the construction license is awaited, the construction period will be 18 months after the issuance of the construction license*
- EC - Exempt under article 44 of Decree-Law 101-D/2020 of December 7, as amended -
* 3D images only demonstrative of the project, cannot be used in a contractual way*
* All available information does not dispense with confirmation by the mediator as well as consultation of the property’s documentation. *
Contact
House 4 Bedrooms Duplex
Ericeira , Mafra, Distrito de Lisboa
New · 535m²
With Garage
buy
3.450.000 €
THE ADDED VALUE OF THE PROPERTY:
The UJJAII project consists of a private condominium of 13 houses set on land 350 metres from the sea on the cliffs, located in Ribamar, 3 km from Ericeira.
PROPERTY DESCRIPTION:
HOMES
T4 to T5, all the bedrooms in suite concept.
Master suite between 44 m2 to 70 m2 with closet.
Living and dining between 89 m2 to 115 m2.
Walk in wine cellar with refrigeration.
SPA with jacuzzi, sauna and turkish bath.
Multipurpose room that can be used as a gym, yoga studio or home cinema room between 31 m2 to 69 m2.
Laundry room between 10 m2 to 14 m2.
Garage for 2 to 4 cars with wallbox for electric vehicle charging.
Engines and support room between 15 m2 to 33 m2.
Private heated pool between 48 m2 to 69 m2 with outdoor bathroom.
DESCRIPTION OF THE EXTERIOR:DESCRIÇÃO DO EXTERIOR:
CONDOMINIUM
Leisure area with garden and green areas with outdoor lighting.
Circulation paths inside the gardens with exclusive lounge areas.
Entrance gate and fence for security and privacy.
Meeting or multipurpose room.
EQUIPMENT:
Home domotics system will monitor and/or control attributes of the home, such as lighting, climate, entertainment systems, heating, ventilation and air conditioning systems (HVAC). Also including home security such as access control, alarm systems and video surveillance.
HVAC system (Heating, ventilation and air conditioning).
Hydronic underfloor heating.
Heat pump with 950 liters tank.
30 to 35 Photovoltaic solar panels per home (390 to 455 in total) with a community energy storage systems.
Intrusion protection, video surveillance, fire detection in the kitchen area, carbon monoxide detection in the garage and water leak prevention.
Smart Door Locks with via fingerprint, code or key.
Fiber optic home networking.
Thermal Windows with triple glazed and thermal break aluminium frame profiles.
Electric outdoor blackouts.
Electric indoor blinds.
Gate and garage door automatic control by remote control or smart phone.
Water descaler for the house water supply circuit.
Water purification plant using the reverse osmosis process for the kitchen water supply circuit.
Use of rainwater collected on roofs and terraces, sending it to a 30.000 liters underground reservoir.
Filter and reuse light gray water from showers and sinks for reuse in toilets.
Kitchens equipped with built-in Miele appliances: oven, steam oven, microwave, vitro-ceramic hob with integrated extractor fan, coffee machine, dishwasher, combined refrigerator and refrigerated wine cellar.
Italian Duravit washbasins, bathtubs and toilets.
Fantini Italian taps
MATERIALS
Exterior covering materials: exposed concrete, pigmented putty with the tone of the region’s earth and wooden slats.
Interior wall and ceiling coverings in stucco and wood.
Floors covered with Italian Marazzi ceramics and wood.
Bathrooms covered with Italian Marazzi ceramics.
Terraces with deck floors in Cumuro or Ipê.
VALUATION OF THE PROPERTY:
UJJAI - ERICEIRA PREMIUM HOMES
A PROMISE OF BEAUTY AND SERENITY
Life moves fast, with layers of noise and endless city patterns, immerse in a slow lifestyle. Soulfull Homes filled with design, inspiration and healing surroundings.
Soft mornings invigorating breeze as we follow a picturesque, earthy road between green fields and trees leading us into the ocean. Ujjayi has been design respecting the existing land. A luxuous collection of 13 eco designed Homes embedded in the coast line landscape, a refuge to unwind and take in nature in its most wholesome form. We breathe in the purest air of the clifts and the ocean, a distinctive fragrance that evokes a feeling of nostalgia and a glowing sense of warmth. Ribamar, Ericeira vila is surrounded by the atlantic ocean as far as the eye can see. It feels as though we are alone, in the middle of nowhere. All we can hear is the pure sounds of nature. UJJAYI Homes are implanted, a rippling vision of shapes emerging from nature as if they had always been there.
VISION
’We focused on design and being close to nature. Everything was thought out to the utmost detail as a team.’ - Nuno Ribeiro
UJJAYI vision leeds to a combination of architecture, design and comfort, the ultimate triad for perfection. A celebration of indoor and outdoor dwelling, each Home stand timeless and true to the concept of eco design architecture, where sunlight and shade are harnessed mainly through the space - roofless extensions open to the sky, The configuration of UJJAYI although the Homes are nestled in the same property and ultimately built as one project, the houses sit independently from one another. A promise of beauty and serenity, was created by Portuguese architects Yuri Martinho and Ana Matos and the owners, husband and wife Nuno and Sofia Ribeiro.
UJJAII hosts a private and distinct luxury condominium, marked by modern PREMIUM design architecture less than 150 meters from the sea. Consisting of 13 houses with futuristic design and architecture, created in an environmentally conscious mindset, differentiated by excellence in quality and ideology. All villas are luxury, comfortable and spacious, with different types due to their large areas, ranging from T4 to T5 with private garden areas, large terraces and common leisure areas. The insight of this venture is based on the creation of a harmonious connection between all elements: nature and design. A futuristic vision in the search for a simple quality of life rooted in nature, offering luxurious and distinctive comfort. Relax and cool off in our private pool, challenge friends and family to a walk down the iconic hill to the sea and enjoy the lush landscape. In addition, UJJAII has gardens and a playground where your children can also have fun. Here, you will find an environment that combines innovation and sophistication with environmental awareness.
ABOUT
Your sophisticated refuge in the heart of Ericeira - World Surfing Reserve, located in Ribamar, one of the most privileged regions of Lisbon. The Genuine UJJAII is the perfect place to enjoy a conscious, fulfilling and sophisticated lifestyle. Environmental and housing sustainability is valued, seeking to minimize the environmental impact of the project. From thermal and acoustic insulation to materials carefully selected for their quality and durability, each element of the Homes reflects our commitment to excellence and sustainability.
Discover the pleasure of waking up just a few steps from the stunning ocean, in the middle of the cliffs, above the World Surfing Reserve, where the sun shines radiantly and the superb virgin nature invites you to relax in a wonderful climate.
Project designed with the Yuma Concept Architecture Office
ADDITIONAL INFORMATION:
- Areas taken from the PH area list
- 3D images are just a demonstration of the project and cannot be used in a contractual context
- Property with approved architectural project, with speciality project in preparation and, for this reason, the presentation of the Energy Certificate is not yet applicable.
** Toda a informação disponível não dispensa a confirmação por parte da mediadora bem como a consulta da documentação do imóvel. **
The UJJAII project consists of a private condominium of 13 houses set on land 350 metres from the sea on the cliffs, located in Ribamar, 3 km from Ericeira.
PROPERTY DESCRIPTION:
HOMES
T4 to T5, all the bedrooms in suite concept.
Master suite between 44 m2 to 70 m2 with closet.
Living and dining between 89 m2 to 115 m2.
Walk in wine cellar with refrigeration.
SPA with jacuzzi, sauna and turkish bath.
Multipurpose room that can be used as a gym, yoga studio or home cinema room between 31 m2 to 69 m2.
Laundry room between 10 m2 to 14 m2.
Garage for 2 to 4 cars with wallbox for electric vehicle charging.
Engines and support room between 15 m2 to 33 m2.
Private heated pool between 48 m2 to 69 m2 with outdoor bathroom.
DESCRIPTION OF THE EXTERIOR:DESCRIÇÃO DO EXTERIOR:
CONDOMINIUM
Leisure area with garden and green areas with outdoor lighting.
Circulation paths inside the gardens with exclusive lounge areas.
Entrance gate and fence for security and privacy.
Meeting or multipurpose room.
EQUIPMENT:
Home domotics system will monitor and/or control attributes of the home, such as lighting, climate, entertainment systems, heating, ventilation and air conditioning systems (HVAC). Also including home security such as access control, alarm systems and video surveillance.
HVAC system (Heating, ventilation and air conditioning).
Hydronic underfloor heating.
Heat pump with 950 liters tank.
30 to 35 Photovoltaic solar panels per home (390 to 455 in total) with a community energy storage systems.
Intrusion protection, video surveillance, fire detection in the kitchen area, carbon monoxide detection in the garage and water leak prevention.
Smart Door Locks with via fingerprint, code or key.
Fiber optic home networking.
Thermal Windows with triple glazed and thermal break aluminium frame profiles.
Electric outdoor blackouts.
Electric indoor blinds.
Gate and garage door automatic control by remote control or smart phone.
Water descaler for the house water supply circuit.
Water purification plant using the reverse osmosis process for the kitchen water supply circuit.
Use of rainwater collected on roofs and terraces, sending it to a 30.000 liters underground reservoir.
Filter and reuse light gray water from showers and sinks for reuse in toilets.
Kitchens equipped with built-in Miele appliances: oven, steam oven, microwave, vitro-ceramic hob with integrated extractor fan, coffee machine, dishwasher, combined refrigerator and refrigerated wine cellar.
Italian Duravit washbasins, bathtubs and toilets.
Fantini Italian taps
MATERIALS
Exterior covering materials: exposed concrete, pigmented putty with the tone of the region’s earth and wooden slats.
Interior wall and ceiling coverings in stucco and wood.
Floors covered with Italian Marazzi ceramics and wood.
Bathrooms covered with Italian Marazzi ceramics.
Terraces with deck floors in Cumuro or Ipê.
VALUATION OF THE PROPERTY:
UJJAI - ERICEIRA PREMIUM HOMES
A PROMISE OF BEAUTY AND SERENITY
Life moves fast, with layers of noise and endless city patterns, immerse in a slow lifestyle. Soulfull Homes filled with design, inspiration and healing surroundings.
Soft mornings invigorating breeze as we follow a picturesque, earthy road between green fields and trees leading us into the ocean. Ujjayi has been design respecting the existing land. A luxuous collection of 13 eco designed Homes embedded in the coast line landscape, a refuge to unwind and take in nature in its most wholesome form. We breathe in the purest air of the clifts and the ocean, a distinctive fragrance that evokes a feeling of nostalgia and a glowing sense of warmth. Ribamar, Ericeira vila is surrounded by the atlantic ocean as far as the eye can see. It feels as though we are alone, in the middle of nowhere. All we can hear is the pure sounds of nature. UJJAYI Homes are implanted, a rippling vision of shapes emerging from nature as if they had always been there.
VISION
’We focused on design and being close to nature. Everything was thought out to the utmost detail as a team.’ - Nuno Ribeiro
UJJAYI vision leeds to a combination of architecture, design and comfort, the ultimate triad for perfection. A celebration of indoor and outdoor dwelling, each Home stand timeless and true to the concept of eco design architecture, where sunlight and shade are harnessed mainly through the space - roofless extensions open to the sky, The configuration of UJJAYI although the Homes are nestled in the same property and ultimately built as one project, the houses sit independently from one another. A promise of beauty and serenity, was created by Portuguese architects Yuri Martinho and Ana Matos and the owners, husband and wife Nuno and Sofia Ribeiro.
UJJAII hosts a private and distinct luxury condominium, marked by modern PREMIUM design architecture less than 150 meters from the sea. Consisting of 13 houses with futuristic design and architecture, created in an environmentally conscious mindset, differentiated by excellence in quality and ideology. All villas are luxury, comfortable and spacious, with different types due to their large areas, ranging from T4 to T5 with private garden areas, large terraces and common leisure areas. The insight of this venture is based on the creation of a harmonious connection between all elements: nature and design. A futuristic vision in the search for a simple quality of life rooted in nature, offering luxurious and distinctive comfort. Relax and cool off in our private pool, challenge friends and family to a walk down the iconic hill to the sea and enjoy the lush landscape. In addition, UJJAII has gardens and a playground where your children can also have fun. Here, you will find an environment that combines innovation and sophistication with environmental awareness.
ABOUT
Your sophisticated refuge in the heart of Ericeira - World Surfing Reserve, located in Ribamar, one of the most privileged regions of Lisbon. The Genuine UJJAII is the perfect place to enjoy a conscious, fulfilling and sophisticated lifestyle. Environmental and housing sustainability is valued, seeking to minimize the environmental impact of the project. From thermal and acoustic insulation to materials carefully selected for their quality and durability, each element of the Homes reflects our commitment to excellence and sustainability.
Discover the pleasure of waking up just a few steps from the stunning ocean, in the middle of the cliffs, above the World Surfing Reserve, where the sun shines radiantly and the superb virgin nature invites you to relax in a wonderful climate.
Project designed with the Yuma Concept Architecture Office
ADDITIONAL INFORMATION:
- Areas taken from the PH area list
- 3D images are just a demonstration of the project and cannot be used in a contractual context
- Property with approved architectural project, with speciality project in preparation and, for this reason, the presentation of the Energy Certificate is not yet applicable.
** Toda a informação disponível não dispensa a confirmação por parte da mediadora bem como a consulta da documentação do imóvel. **
Contact
House 4 Bedrooms Triplex
Ericeira , Mafra, Distrito de Lisboa
Used · 182m²
With Garage
buy
798.000 €
THE ADDED VALUE OF THE PROPERTY:
4 bedroom villa of traditional architecture, set in a plot of about 700m2, space for swimming pool, great solar orientation, countryside and sea views, located in a quiet village 2km from Ribeira de Ilhas and 3 km from Ericeira.
PROPERTY DESCRIPTION:
Floor - 1 (*)
1 Garage for 1 car and storage (*)
1 Technical area and storage (*)
1 games room and garden support (*)
Floor 0
Main entrance hall
Living room with fireplace with fireplace and kitchen separated by a balcony
Pantry
Bathroom
2 Circulation Hall
1 suite with dressing room
Floor 1
Bedroom hall
2 bedrooms
1 office/bedroom
1 bathroom with shower
EXTERIOR DESCRIPTION:
Garage with 27m2
Shed with Barbecue
Grass Area
Small vegetable garden area
EQUIPMENT:
Air conditioning
Solar panels for heating sanitary water with return system
1 Auto Gate
Kitchen equipped with:
Oven
Plate
Extractor
Dishwasher safe
Agreed
PROPERTY APPRAISAL:
Come and see this fantastic villa of traditional architecture, with wide views of the countryside and sea views, it is in excellent condition, outdoor space for a swimming pool, great solar orientation, located in a quiet village 2km from Ribeira de Ilhas and 3 km from Ericeira
ADDITIONAL INFORMATION:
- (*) Omitted in documentation and design
- A highlight is being made for the property to stay with 745m²
* All available information does not dispense with confirmation by the mediator as well as consultation of the property’s documentation. *
4 bedroom villa of traditional architecture, set in a plot of about 700m2, space for swimming pool, great solar orientation, countryside and sea views, located in a quiet village 2km from Ribeira de Ilhas and 3 km from Ericeira.
PROPERTY DESCRIPTION:
Floor - 1 (*)
1 Garage for 1 car and storage (*)
1 Technical area and storage (*)
1 games room and garden support (*)
Floor 0
Main entrance hall
Living room with fireplace with fireplace and kitchen separated by a balcony
Pantry
Bathroom
2 Circulation Hall
1 suite with dressing room
Floor 1
Bedroom hall
2 bedrooms
1 office/bedroom
1 bathroom with shower
EXTERIOR DESCRIPTION:
Garage with 27m2
Shed with Barbecue
Grass Area
Small vegetable garden area
EQUIPMENT:
Air conditioning
Solar panels for heating sanitary water with return system
1 Auto Gate
Kitchen equipped with:
Oven
Plate
Extractor
Dishwasher safe
Agreed
PROPERTY APPRAISAL:
Come and see this fantastic villa of traditional architecture, with wide views of the countryside and sea views, it is in excellent condition, outdoor space for a swimming pool, great solar orientation, located in a quiet village 2km from Ribeira de Ilhas and 3 km from Ericeira
ADDITIONAL INFORMATION:
- (*) Omitted in documentation and design
- A highlight is being made for the property to stay with 745m²
* All available information does not dispense with confirmation by the mediator as well as consultation of the property’s documentation. *
Contact
House 4 Bedrooms Duplex
Ericeira , Mafra, Distrito de Lisboa
Used · 217m²
With Garage
buy
1.190.000 €
4 bedroom villa with sea view and private patio of 354 m².
Come and discover this magnificent villa in a gated community, located in the charming village of Ericeira, a few minutes walk from the beautiful beaches of the region.
This house offers all the comfort and quality of life you deserve.
The villa is composed as follows:
- Floor 0, entrance hall with access to an equipped kitchen and a large open plan living room with access to the outside, laundry, social bathroom and a spacious suite with built-in wardrobe with access to the garden, en-suite bathroom with shower base and window.
- Floor 1 with hall of the bedrooms gives access to a stunning suite and two bedrooms, all with access to the balcony, the terrace with sea view, complete bathroom (shower base and window), en-suite bathroom (window and shower base).
The outdoor space consists of a garage of 38 m², private garden with barbecue and heated pool, which guarantee moments of leisure and fun.
Equipment:
Alarm, air conditioning in all divisions, pre-installation domotic, underfloor heating in the WC, swimming pool with heat pump, solar panels.
Kitchen equipped with hob, oven, extractor fan, washing machine, dishwasher, microwave and combined (fridge and freezer).
Do not miss the opportunity to live in a paradisiacal place, with privacy and security, and enjoy the best that Ericeira has to offer.
Do not hesitate to contact us to schedule a visit. We are ready to make your dream come true!
* All available information does not exempt the confirmation by the mediator as well as the consultation of the documentation of the property. *
Come and discover this magnificent villa in a gated community, located in the charming village of Ericeira, a few minutes walk from the beautiful beaches of the region.
This house offers all the comfort and quality of life you deserve.
The villa is composed as follows:
- Floor 0, entrance hall with access to an equipped kitchen and a large open plan living room with access to the outside, laundry, social bathroom and a spacious suite with built-in wardrobe with access to the garden, en-suite bathroom with shower base and window.
- Floor 1 with hall of the bedrooms gives access to a stunning suite and two bedrooms, all with access to the balcony, the terrace with sea view, complete bathroom (shower base and window), en-suite bathroom (window and shower base).
The outdoor space consists of a garage of 38 m², private garden with barbecue and heated pool, which guarantee moments of leisure and fun.
Equipment:
Alarm, air conditioning in all divisions, pre-installation domotic, underfloor heating in the WC, swimming pool with heat pump, solar panels.
Kitchen equipped with hob, oven, extractor fan, washing machine, dishwasher, microwave and combined (fridge and freezer).
Do not miss the opportunity to live in a paradisiacal place, with privacy and security, and enjoy the best that Ericeira has to offer.
Do not hesitate to contact us to schedule a visit. We are ready to make your dream come true!
* All available information does not exempt the confirmation by the mediator as well as the consultation of the documentation of the property. *
Contact
House 4 Bedrooms Duplex
Ericeira , Mafra, Distrito de Lisboa
New · 256m²
With Garage
buy
890.000 €
Are you looking for a 3+1 bedroom villa (basement office), with more than 100m² of basement, inserted in a condominium of 4 fractions, with garden, swimming pool and about 1km from the centre of the village of Ericeira? Your property is here!
Come and see this fantastic condominium of 4 fractions, of 4 bedroom detached houses (3 suites), with large terraces and balconies, unobstructed views and excellent sun exposure.
Deadline for completion of the work scheduled for the end of 2026.
The villa is developed as follows:
- Floor -1 (basement) we have ample space for parking 3 cars, a support bathroom and also a possible office or cinema room with about 35.2m².
- Floor 0 with entrance hall, living room with dining area, facing south overlooking the garden and pool, kitchen with access to the outside, dining area and pantry for storage. We also have a bathroom to support the social area.
- On the 1st floor we have a circulation hall, three suites, any of them with wardrobes and access to balconies/terraces, all bathrooms have a window.
Outside we have a large private garden area for each fraction around the villa, and access to the common garden and pool area.
Equipment:
Kitchen equipped with hob, oven, extractor fan, dishwasher, washing machine, fridge freezer and microwave.
Solar panels for water heating, pre-installation of air conditioning, VMC system, electric shutters.
*Areas removed from the project*
- Property with an approved architectural project, with a speciality project under preparation and, for this reason, the presentation of the Energy Certificate is not yet applicable -
* All available information does not exempt the mediator from confirming as well as consulting the property documentation. *
Come and see this fantastic condominium of 4 fractions, of 4 bedroom detached houses (3 suites), with large terraces and balconies, unobstructed views and excellent sun exposure.
Deadline for completion of the work scheduled for the end of 2026.
The villa is developed as follows:
- Floor -1 (basement) we have ample space for parking 3 cars, a support bathroom and also a possible office or cinema room with about 35.2m².
- Floor 0 with entrance hall, living room with dining area, facing south overlooking the garden and pool, kitchen with access to the outside, dining area and pantry for storage. We also have a bathroom to support the social area.
- On the 1st floor we have a circulation hall, three suites, any of them with wardrobes and access to balconies/terraces, all bathrooms have a window.
Outside we have a large private garden area for each fraction around the villa, and access to the common garden and pool area.
Equipment:
Kitchen equipped with hob, oven, extractor fan, dishwasher, washing machine, fridge freezer and microwave.
Solar panels for water heating, pre-installation of air conditioning, VMC system, electric shutters.
*Areas removed from the project*
- Property with an approved architectural project, with a speciality project under preparation and, for this reason, the presentation of the Energy Certificate is not yet applicable -
* All available information does not exempt the mediator from confirming as well as consulting the property documentation. *
Contact
For sale House 4 Bedrooms, Ericeira Km, A Casa das Casas
House 4 Bedrooms Duplex
Ericeira , Mafra, Distrito de Lisboa
Used · 282m²
With Garage
buy
980.000 €
THE ADDED VALUE OF THE PROPERTY:
4 bedroom villa located 2.5 km from Mafra and 6.5 km from Ericeira with above-average areas, development potential (construction), proximity to services and highway.
PROPERTY DESCRIPTION:
Entrance hall 9.40 m2
Kitchen with access to the Living Room 24.50
Living room 62.50 m2
Bathroom 5 m2
Garage 106 m2
Bedroom hall 19.85
Suite 22 m2
En-suite bathroom 8.75 m2
Bedroom 16.25 m2
Bedroom 23.91 m2
Walk in closet 6 m2
Office 19.55
Bathroom 7.25
Balcony 24 m2
Outdoor area (garden, patio and vegetable garden) 2,672 m2
EXTERIOR DESCRIPTION:
1st floor balcony 24 m2
Garden, patio and vegetable garden with 2,600 m2
EQUIPMENT:
Kitchen equipped with:
Equipped with Hob, Oven and Extractor Fan
Automatic gate
Water hole
Air conditioning
Automatic gates
Heat pump
PROPERTY APPRAISAL:
4 bedroom villa on a plot of 2,912 m², ideal for those looking for space, comfort and quality of life.
Located in a quiet area and privileged by easy access to the A21, this property stands out for its generous indoor and outdoor spaces where you can let your imagination run wild.
Composition of the property:
Ground floor:
Welcoming entrance hall;
Spacious 62 m² lounge, ideal for entertaining friends and family;
Large kitchen with 24 m², perfect for food lovers;
Social bathroom;
Garage with laundry area;
Leisure area with barbecue and wood oven.
1st floor:
Bedroom hall, with access to all rooms including the balcony
Room with 16 m²;
23 m² bedroom with a practical walk-in closet;
Suite with 22 m², private bathroom with 8 m²;
Office with 19 m²
Shared bathroom with 7 m²;
Balcony with 24 m², perfect for enjoying the view and relaxing moments (access through the hall of the rooms, suite and bedroom).
Exterior highlights:
Plot with 2,912 m², 2,600 m² of which are inserted in an urban area to be structured, and may have potential for additional construction (with authorisation from the Municipality of Mafra);
Own water hole.
This property offers an excellent balance between large and functional areas, in a serene location. Don’t miss this opportunity! Contact us and come and see this unique villa, with enormous potential for your family and possible future projects!
ADDITIONAL INFORMATION:
. Borehole pump - replacement required.
* All available information does not dispense with confirmation by the mediator as well as consultation of the property’s documentation. *
4 bedroom villa located 2.5 km from Mafra and 6.5 km from Ericeira with above-average areas, development potential (construction), proximity to services and highway.
PROPERTY DESCRIPTION:
Entrance hall 9.40 m2
Kitchen with access to the Living Room 24.50
Living room 62.50 m2
Bathroom 5 m2
Garage 106 m2
Bedroom hall 19.85
Suite 22 m2
En-suite bathroom 8.75 m2
Bedroom 16.25 m2
Bedroom 23.91 m2
Walk in closet 6 m2
Office 19.55
Bathroom 7.25
Balcony 24 m2
Outdoor area (garden, patio and vegetable garden) 2,672 m2
EXTERIOR DESCRIPTION:
1st floor balcony 24 m2
Garden, patio and vegetable garden with 2,600 m2
EQUIPMENT:
Kitchen equipped with:
Equipped with Hob, Oven and Extractor Fan
Automatic gate
Water hole
Air conditioning
Automatic gates
Heat pump
PROPERTY APPRAISAL:
4 bedroom villa on a plot of 2,912 m², ideal for those looking for space, comfort and quality of life.
Located in a quiet area and privileged by easy access to the A21, this property stands out for its generous indoor and outdoor spaces where you can let your imagination run wild.
Composition of the property:
Ground floor:
Welcoming entrance hall;
Spacious 62 m² lounge, ideal for entertaining friends and family;
Large kitchen with 24 m², perfect for food lovers;
Social bathroom;
Garage with laundry area;
Leisure area with barbecue and wood oven.
1st floor:
Bedroom hall, with access to all rooms including the balcony
Room with 16 m²;
23 m² bedroom with a practical walk-in closet;
Suite with 22 m², private bathroom with 8 m²;
Office with 19 m²
Shared bathroom with 7 m²;
Balcony with 24 m², perfect for enjoying the view and relaxing moments (access through the hall of the rooms, suite and bedroom).
Exterior highlights:
Plot with 2,912 m², 2,600 m² of which are inserted in an urban area to be structured, and may have potential for additional construction (with authorisation from the Municipality of Mafra);
Own water hole.
This property offers an excellent balance between large and functional areas, in a serene location. Don’t miss this opportunity! Contact us and come and see this unique villa, with enormous potential for your family and possible future projects!
ADDITIONAL INFORMATION:
. Borehole pump - replacement required.
* All available information does not dispense with confirmation by the mediator as well as consultation of the property’s documentation. *
Contact
House 4 Bedrooms - Ericeira 8 Km, A Casa das Casas
House 4 Bedrooms
Ericeira , Mafra, Distrito de Lisboa
Used · 359m²
With Garage
buy
850.000 €
Fantastic 4 bedroom single storey villa with wide countryside views and land with 4,437m², with fruit trees.
Excellent outdoor space with high potential for swimming pool, wide views. Good state of conservation, large areas located in a small village 8km from Ericeira and the beaches
House comprises:
- Floor 0 - Entrance hall, 50m² lounge with two distinct areas, fireplace with fireplace and access to porch, with mezzanine.
Access hall to office and kitchen with interior access to the garage.
Corridor access to the bedrooms with bathroom, two bedrooms with wardrobes and full bathroom, suite with dressing room and all bedrooms with direct access to the porch and garden.
Equipment:
Kitchen equipped with stove, extractor fan, fridge, washing machine, dishwasher.
Roca diesel boiler, 165-metre-deep borehole, borehole pump, 10,000 litre water tank and distribution pump, 1,000 litre diesel tank, central heating and underfloor heating, central vacuum.
* All available information does not exempt the mediator from confirming as well as consulting the property documentation. *
Excellent outdoor space with high potential for swimming pool, wide views. Good state of conservation, large areas located in a small village 8km from Ericeira and the beaches
House comprises:
- Floor 0 - Entrance hall, 50m² lounge with two distinct areas, fireplace with fireplace and access to porch, with mezzanine.
Access hall to office and kitchen with interior access to the garage.
Corridor access to the bedrooms with bathroom, two bedrooms with wardrobes and full bathroom, suite with dressing room and all bedrooms with direct access to the porch and garden.
Equipment:
Kitchen equipped with stove, extractor fan, fridge, washing machine, dishwasher.
Roca diesel boiler, 165-metre-deep borehole, borehole pump, 10,000 litre water tank and distribution pump, 1,000 litre diesel tank, central heating and underfloor heating, central vacuum.
* All available information does not exempt the mediator from confirming as well as consulting the property documentation. *
Contact
House 4 Bedrooms Triplex
Ericeira , Mafra, Distrito de Lisboa
New · 222m²
With Garage
buy
1.200.000 €
Charming semi-detached villa T4 with 3 suites, located next to the center of the village with sea view in a quiet area, easy access on foot to the center of the village, beaches and commerce.
Possibility to be converted into T6.
The villa is composed as follows:
- Floor 0 with hall, kitchen, office, bathroom, living room with fireplace and access to balcony with sea view.
- Floor 1 with two suites and a master suite with walk in closet with access to balcony with sea view.
- Floor -1, garage for three cars, laundry and bathroom with shower base.
Garage prepared and with space to be divided into another suite (*).
Attic (*) prepared for suite with terrace sea view.
Equipment:
Kitchen equipped with hob, oven, extractor fan, microwave, side by side, dishwasher. Laundry room with washing machine and dryer.
Heat recuperator, heat pump for domestic hot waters. electric shutters, electric gates, pre installation of air conditioning.
* Not in the draft.
* All available information does not exempt the confirmation by the mediator as well as the consultation of the documentation of the property. *
Possibility to be converted into T6.
The villa is composed as follows:
- Floor 0 with hall, kitchen, office, bathroom, living room with fireplace and access to balcony with sea view.
- Floor 1 with two suites and a master suite with walk in closet with access to balcony with sea view.
- Floor -1, garage for three cars, laundry and bathroom with shower base.
Garage prepared and with space to be divided into another suite (*).
Attic (*) prepared for suite with terrace sea view.
Equipment:
Kitchen equipped with hob, oven, extractor fan, microwave, side by side, dishwasher. Laundry room with washing machine and dryer.
Heat recuperator, heat pump for domestic hot waters. electric shutters, electric gates, pre installation of air conditioning.
* Not in the draft.
* All available information does not exempt the confirmation by the mediator as well as the consultation of the documentation of the property. *
Contact
House 4 Bedrooms Duplex
Ericeira , Mafra, Distrito de Lisboa
New · 219m²
With Garage
buy
800.000 €
THE ADDED VALUE OF THE PROPERTY:
Detached 4 bedroom villa (3 suites) with swimming pool and plot of 595m², garage for two cars, located in a quiet urbanisation 4 km from Ericeira and the beaches.
- Deadline for completion of the work: 1st half of 2026 -
PROPERTY DESCRIPTION:
Floor 0
Entrance hall
43m² lounge with sand
Kitchen with 16m²
Pantry
Technical area / storage with 14m²
1 Bathroom
1 Office/bedroom
Floor 1
Hall of suites
2 Suites with wardrobe and balcony
1 Master Suite with dressing room, wardrobe and balcony
EXTERIOR DESCRIPTION:
Garage for 2 cars with 44m²
Barbecue shed with 11m²
Swimming pool
Garden area
EQUIPMENT:
Automatic gates
Solar panels for heating sanitary water
Air conditioning
Fireplace with stove
Electric blinds
Kitchen equipped with:
Oven
Plate
Ventilator
Microwave
Washing machine
Dishwasher safe
Agreed
PROPERTY APPRAISAL:
Fantastic detached 4 bedroom villa with 3 suites, large areas, excellent price ratio finishes, outdoor space with pool and garden area, great sun exposure born south west, located in a quiet urbanisation 4 km from Ericeira and the beaches.
ADDITIONAL INFORMATION:
**Areas removed from the LC and the approved project**
**3D photos are merely demonstrative and not binding on a contractual level**
** All available information does not dispense with confirmation by the mediator as well as consultation of the property’s documentation. **
Detached 4 bedroom villa (3 suites) with swimming pool and plot of 595m², garage for two cars, located in a quiet urbanisation 4 km from Ericeira and the beaches.
- Deadline for completion of the work: 1st half of 2026 -
PROPERTY DESCRIPTION:
Floor 0
Entrance hall
43m² lounge with sand
Kitchen with 16m²
Pantry
Technical area / storage with 14m²
1 Bathroom
1 Office/bedroom
Floor 1
Hall of suites
2 Suites with wardrobe and balcony
1 Master Suite with dressing room, wardrobe and balcony
EXTERIOR DESCRIPTION:
Garage for 2 cars with 44m²
Barbecue shed with 11m²
Swimming pool
Garden area
EQUIPMENT:
Automatic gates
Solar panels for heating sanitary water
Air conditioning
Fireplace with stove
Electric blinds
Kitchen equipped with:
Oven
Plate
Ventilator
Microwave
Washing machine
Dishwasher safe
Agreed
PROPERTY APPRAISAL:
Fantastic detached 4 bedroom villa with 3 suites, large areas, excellent price ratio finishes, outdoor space with pool and garden area, great sun exposure born south west, located in a quiet urbanisation 4 km from Ericeira and the beaches.
ADDITIONAL INFORMATION:
**Areas removed from the LC and the approved project**
**3D photos are merely demonstrative and not binding on a contractual level**
** All available information does not dispense with confirmation by the mediator as well as consultation of the property’s documentation. **
Contact
House 4 Bedrooms Duplex
Ericeira , Mafra, Distrito de Lisboa
New · 525m²
With Garage
buy
3.350.000 €
THE ADDED VALUE OF THE PROPERTY:
The UJJAII project consists of a private condominium of 13 villas located on the land 350 meters from the sea on the cliffs, located in Ribamar, 3 km from Ericeira.
PROPERTY DESCRIPTION:
Floor - 1:
- Bedroom hall (29m²)
- 2 Suites (both 21.2m²)
- 1 Master suite with dressing room (44.75m²)
- SPA (sauna and Turkish bath)
-Laundry
- Patio with jacuzzi
- Gym (31.25m²)
- Technical Zone (23.50m²)
Floor 0:
- Entrance hall (45m²)
- Living room and kitchen in open space (88.95m²)
- 1 guest bathroom
- 1 Suite (26m²)
EXTERIOR DESCRIPTION:
- Garage with 39.35m²
- 1 Balcony of 4.35m²
- 1 Balcony of 35.10m²
- 1 Pool bathroom (2.55m²)
- Engine room (2.55m²)
EQUIPMENT:
EQUIPMENT
The home automation system will monitor and/or control the attributes of the home, such as lighting, climate, entertainment systems, heating, ventilation and air conditioning (HVAC) systems. It also includes home security, such as access control, alarm systems and video surveillance.
HVAC system (Heating, ventilation and air conditioning).
Hydraulic underfloor heating.
Heat pump with 950 litre tank.
30 to 35 solar PV panels per home (390 to 455 total) with community energy storage systems.
Intrusion protection, video surveillance, fire detection in the kitchen area, carbon monoxide detection in the garage and water leak prevention.
Smart locks with fingerprint, code or key.
Home network with fibre optics.
Thermal windows with triple glazing and aluminium frames with thermal cut.
Exterior electrical blackouts.
Interior electric ’curtains’.
Automatic control of gate and garage door by remote control or smartphone.
Water softener for the house’s water supply circuit.
Water purification plant by the reverse osmosis process for the kitchen water supply circuit.
Use of rainwater collected on roofs and terraces, directing it to an underground reservoir of 25,000 litres.
Filter and reuse light grey water from showers and washbasins for reuse in toilets.
Kitchens equipped with built-in Miele appliances: oven, steam oven, microwave, ceramic hob with integrated extractor hood, coffee machine, dishwasher, combined fridge and refrigerated wine cellar.
Duravit Italian washbasins, bathtubs and toilets.
Fantini Italian taps
MATERIALS
Exterior cladding materials: exposed concrete, pigmented mass in the earth’s tone of the region and wooden slats.
Interior wall and ceiling coverings in stucco and wood.
Floors covered with Italian Marazzi ceramics and wood.
Bathrooms covered with Italian Marazzi ceramics.
Terraces with wooden deck.
PROPERTY APPRAISAL:
UJJAI - ERICEIRA PREMIUM HOMES
A PROMISE OF BEAUTY AND SERENITY
The promise of a calm and relaxing lifestyle, enveloped by the comforting sound of nature, the sea and the privileged observation of the brilliant sunset in front of you. Houses with soul, full of design, inspiration and unique environments.
A splendid and privileged location that allows for gentle mornings with an invigorating sea breeze, inspiring walks along the picturesque paths between green fields and cliffs that take us through the smell of the sea air to the ocean.
The UJJAII project consists of a private condominium of 13 villas located on a plot of land 350m from the sea on the cliffs that allows a true immersion in nature through the view that the villas provide. The organic architecture project is based on an ecological concern, sustainability and distinct quality where futuristic innovations predominate in symbiosis with respect for the land where the project is located and the surrounding nature.
VISION
’Our focus was totally on design, quality and proximity to nature, striving for perfection through innovation, architecture, design and sustainability. A challenging team project that resulted in an idyll, inspiring and distinctive setting’ - Nuno Ribeiro
UJJAYI’s configuration celebrates the creation of a space where sophistication, privacy and tranquillity are integrated, with each villa being totally independent and differentiated.
The architectural project was created and developed by the Portuguese architects Yuri Martinho, Ana Matos and the owners, Nuno and Sofia Ribeiro.
UPON
At UJJAII you will find a timeless connection with nature.
An exclusive getaway located in the heart of the Ericeira World Surfing Reserve, in Ribamar, Lisbon.
UJJAII is the perfect place to enjoy a sublime lifestyle that is environmentally conscious and connected to the surrounding environment. We have made a commitment where we have privileged excellence and sustainability in each chosen element, from thermal and acoustic insulation to the materials carefully selected for each house.
The 13 luxurious villas stand out for their comfort and spacious areas with the immensity of the sea as a permanent backdrop. They are T4 and T5 typologies with private garden areas, large terraces, private pool and common leisure areas.
Project developed with the Architecture Office - Yuma Concept
ADDITIONAL INFORMATION:
- Areas removed from the PH area table.
- Property with an approved architectural project, with a speciality project under preparation and, for this reason, the presentation of the Energy Certificate is not yet applicable
- 3D images, are only demonstrations of the project, cannot be used in a contractual way
** All available information does not dispense with confirmation by the mediator as well as consultation of the property’s documentation. **
The UJJAII project consists of a private condominium of 13 villas located on the land 350 meters from the sea on the cliffs, located in Ribamar, 3 km from Ericeira.
PROPERTY DESCRIPTION:
Floor - 1:
- Bedroom hall (29m²)
- 2 Suites (both 21.2m²)
- 1 Master suite with dressing room (44.75m²)
- SPA (sauna and Turkish bath)
-Laundry
- Patio with jacuzzi
- Gym (31.25m²)
- Technical Zone (23.50m²)
Floor 0:
- Entrance hall (45m²)
- Living room and kitchen in open space (88.95m²)
- 1 guest bathroom
- 1 Suite (26m²)
EXTERIOR DESCRIPTION:
- Garage with 39.35m²
- 1 Balcony of 4.35m²
- 1 Balcony of 35.10m²
- 1 Pool bathroom (2.55m²)
- Engine room (2.55m²)
EQUIPMENT:
EQUIPMENT
The home automation system will monitor and/or control the attributes of the home, such as lighting, climate, entertainment systems, heating, ventilation and air conditioning (HVAC) systems. It also includes home security, such as access control, alarm systems and video surveillance.
HVAC system (Heating, ventilation and air conditioning).
Hydraulic underfloor heating.
Heat pump with 950 litre tank.
30 to 35 solar PV panels per home (390 to 455 total) with community energy storage systems.
Intrusion protection, video surveillance, fire detection in the kitchen area, carbon monoxide detection in the garage and water leak prevention.
Smart locks with fingerprint, code or key.
Home network with fibre optics.
Thermal windows with triple glazing and aluminium frames with thermal cut.
Exterior electrical blackouts.
Interior electric ’curtains’.
Automatic control of gate and garage door by remote control or smartphone.
Water softener for the house’s water supply circuit.
Water purification plant by the reverse osmosis process for the kitchen water supply circuit.
Use of rainwater collected on roofs and terraces, directing it to an underground reservoir of 25,000 litres.
Filter and reuse light grey water from showers and washbasins for reuse in toilets.
Kitchens equipped with built-in Miele appliances: oven, steam oven, microwave, ceramic hob with integrated extractor hood, coffee machine, dishwasher, combined fridge and refrigerated wine cellar.
Duravit Italian washbasins, bathtubs and toilets.
Fantini Italian taps
MATERIALS
Exterior cladding materials: exposed concrete, pigmented mass in the earth’s tone of the region and wooden slats.
Interior wall and ceiling coverings in stucco and wood.
Floors covered with Italian Marazzi ceramics and wood.
Bathrooms covered with Italian Marazzi ceramics.
Terraces with wooden deck.
PROPERTY APPRAISAL:
UJJAI - ERICEIRA PREMIUM HOMES
A PROMISE OF BEAUTY AND SERENITY
The promise of a calm and relaxing lifestyle, enveloped by the comforting sound of nature, the sea and the privileged observation of the brilliant sunset in front of you. Houses with soul, full of design, inspiration and unique environments.
A splendid and privileged location that allows for gentle mornings with an invigorating sea breeze, inspiring walks along the picturesque paths between green fields and cliffs that take us through the smell of the sea air to the ocean.
The UJJAII project consists of a private condominium of 13 villas located on a plot of land 350m from the sea on the cliffs that allows a true immersion in nature through the view that the villas provide. The organic architecture project is based on an ecological concern, sustainability and distinct quality where futuristic innovations predominate in symbiosis with respect for the land where the project is located and the surrounding nature.
VISION
’Our focus was totally on design, quality and proximity to nature, striving for perfection through innovation, architecture, design and sustainability. A challenging team project that resulted in an idyll, inspiring and distinctive setting’ - Nuno Ribeiro
UJJAYI’s configuration celebrates the creation of a space where sophistication, privacy and tranquillity are integrated, with each villa being totally independent and differentiated.
The architectural project was created and developed by the Portuguese architects Yuri Martinho, Ana Matos and the owners, Nuno and Sofia Ribeiro.
UPON
At UJJAII you will find a timeless connection with nature.
An exclusive getaway located in the heart of the Ericeira World Surfing Reserve, in Ribamar, Lisbon.
UJJAII is the perfect place to enjoy a sublime lifestyle that is environmentally conscious and connected to the surrounding environment. We have made a commitment where we have privileged excellence and sustainability in each chosen element, from thermal and acoustic insulation to the materials carefully selected for each house.
The 13 luxurious villas stand out for their comfort and spacious areas with the immensity of the sea as a permanent backdrop. They are T4 and T5 typologies with private garden areas, large terraces, private pool and common leisure areas.
Project developed with the Architecture Office - Yuma Concept
ADDITIONAL INFORMATION:
- Areas removed from the PH area table.
- Property with an approved architectural project, with a speciality project under preparation and, for this reason, the presentation of the Energy Certificate is not yet applicable
- 3D images, are only demonstrations of the project, cannot be used in a contractual way
** All available information does not dispense with confirmation by the mediator as well as consultation of the property’s documentation. **
Contact
See more Properties for Sale, Houses in Mafra, Ericeira
Bedrooms
Zones
Can’t find the property you’re looking for?



