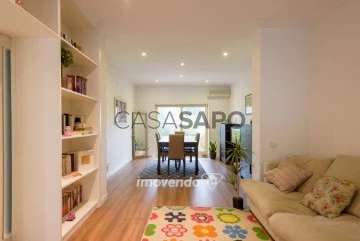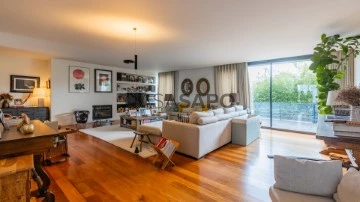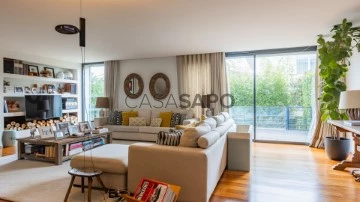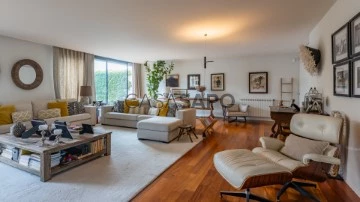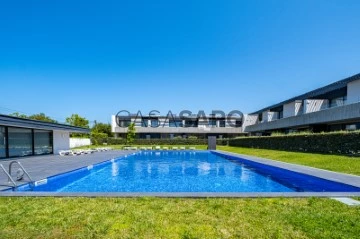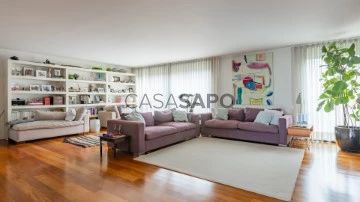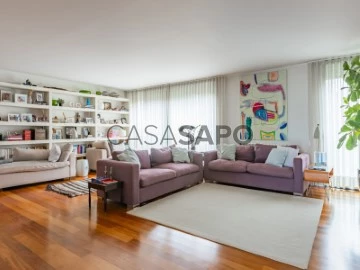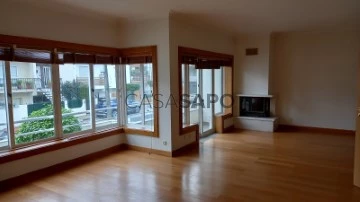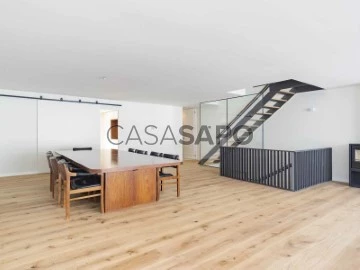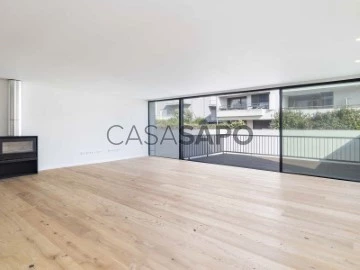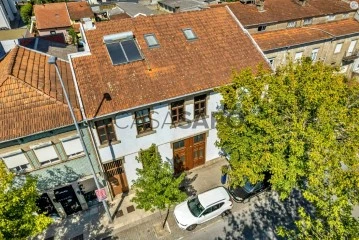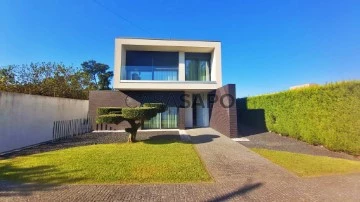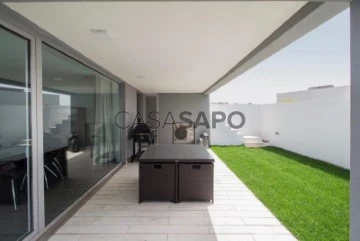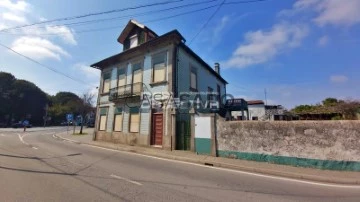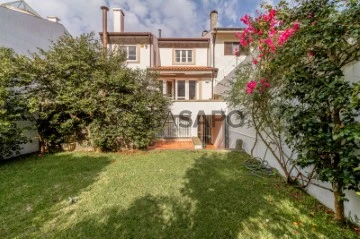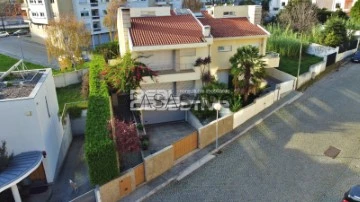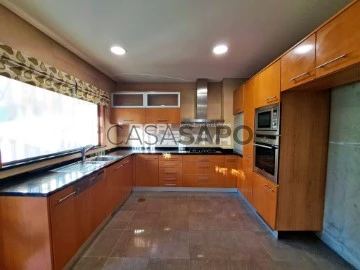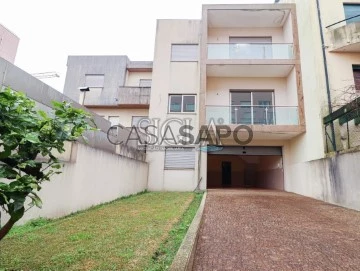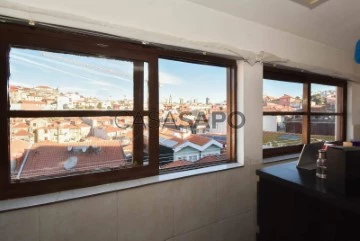Houses
4
Price
More filters
29 Properties for Sale, Houses 4 Bedrooms with more photos, Used, in Distrito do Porto, near Commerce
Map
Order by
More photos
House 4 Bedrooms Duplex
Gulpilhares e Valadares, Vila Nova de Gaia, Distrito do Porto
Used · 182m²
With Garage
buy
490.000 €
Fantástica Moradia T4 (com 5 divisões) de design moderno, com garagem, jardim com árvores, áreas amplas e acabamentos de qualidade superior, numa localização privilegiada, a 2 km da praia, em Valadares, Vila Nova de Gaia.
Esta moradia, com 237m2 e inserida num terreno com318m2, foi renovada em 2019, possui varandas, jardim e piscina e garante garagem para duas viaturas. Pelo que é vocacionado para quem privilegia um estilo de vida cosmopolita, funcional e familiar, sem abdicar de uma localização privilegiada, próximo da praia e numa zona amplamente servida de comércio e serviços, em Valadares.
O acolhimento do imóvel é feito a partir de um amplo hall central, que estrutura o imóvel de uma maneira fluída, permitindo uma navegação prática entre as várias divisões e pisos.
A sala de estar apresenta-se como um espaço amplo e com muita luz natural, em virtude de ostentar dois vãos envidraçados, um dos quais, com o acesso privilegiado ao jardim traseiro. Dada a sua dimensão e disposição, a sala pode ser estruturada em duas áreas distintas, uma destinada a refeições e outra a convívio e lazer, pelo que se assume como um espaço versátil e fluído.
A cozinha comunica diretamente com o exterior e possui uma bancada em Granito Negro Galaxy, que se assume como ponto de ligação entre os armários minimalistas, que revestem o espaço e que garantem uma elevada capacidade de arrumação. Dada a sua dimensão, a cozinha comporta facilmente uma mesa de refeições, sem que tal prejudique a sua fluidez.
No piso térreo podemos encontrar uma prática casa de banho social.
Acessível a partir de uma escadaria em madeira que parte do hall, podemos encontrar o primeiro piso da moradia, onde se encontram três quartos. Os três quartos revelam áreas generosas, roupeiros embutidos e muita luz natural. Dois quartos encerram em si varanda e, a suite, revela uma exclusiva zona de closet.
A suite possui uma casa de banho de luxo, equipada com banheira e cabine de duche, lavatório e arrumação e demais sanitários. A casa de banho de apoio ao primeiro piso, garante igualmente uma banheira.
Na cave podemos encontrar mais um quarto, com acesso ao exterior, uma casa das máquinas com lavandaria, casa de banho com cabine de duche e arrecadação.
Importa ainda destacar os seguintes atributos de conforto de que o futuro comprador irá usufruir:
- Garagem para 2 carros
- 18 painéis fotovoltaicos, com inversor de 5 kw e uma bateria de 10kw para armazenamento do excesso de produção
- Bomba de calor para aquecimento de águas térmicas
- Ar condicionado nos quartos e salas
- Aquecimento central a gás (com radiadores e joalheiros) desativado
- Estores elétricos e janelas duplas
- Lareira com recuperador de calor
- Interiores renovados em 2019, expecto cozinha e wc´s
- Jardim com 91m2, com árvores
- Churrasqueira e arrumos exteriores
- Pequena piscina parcialmente elevada com revestimento exterior em madeira
Esta moradia está situada numa zona de elevada procura na Área Metropolitana do Porto, e é um investimento seguro, seja para habitação própria, seja para posterior colocação no mercado de arrendamento, uma vez que, não só se encontra amplamente servida por transportes públicos (como a estação de comboios de Francelos), como se situa nas imediações dos principais acessos a toda a região, em particular, da A29/IC1 e da A44.
Na área envolvente, é possível encontrar superfícies comerciais de distribuição (Pingo Doce, Continente e Lidl), comércio tradicional e diversos estabelecimentos de lazer e restauração, bem como serviços públicos, bancos, farmácias, ginásios, escolas (como a EB de Francelos, ou a Escola Secundária Dr. Joaquim Ferreira Alves) e espaços verdes e culturais. Sem esquecer a proximidade ao mar e praia, nomeadamente, à Praia de Francelos e à Praia da Madalena.
Descubra a sua nova casa com a imovendo contacte-nos já hoje!
Precisa de ajuda com crédito? Fale connosco!
A imovendo é uma empresa de Mediação Imobiliária (AMI 16959) que, por ter a comissão mais baixa do mercado, consegue assegurar o preço mais competitivo para este imóvel.
Esta moradia, com 237m2 e inserida num terreno com318m2, foi renovada em 2019, possui varandas, jardim e piscina e garante garagem para duas viaturas. Pelo que é vocacionado para quem privilegia um estilo de vida cosmopolita, funcional e familiar, sem abdicar de uma localização privilegiada, próximo da praia e numa zona amplamente servida de comércio e serviços, em Valadares.
O acolhimento do imóvel é feito a partir de um amplo hall central, que estrutura o imóvel de uma maneira fluída, permitindo uma navegação prática entre as várias divisões e pisos.
A sala de estar apresenta-se como um espaço amplo e com muita luz natural, em virtude de ostentar dois vãos envidraçados, um dos quais, com o acesso privilegiado ao jardim traseiro. Dada a sua dimensão e disposição, a sala pode ser estruturada em duas áreas distintas, uma destinada a refeições e outra a convívio e lazer, pelo que se assume como um espaço versátil e fluído.
A cozinha comunica diretamente com o exterior e possui uma bancada em Granito Negro Galaxy, que se assume como ponto de ligação entre os armários minimalistas, que revestem o espaço e que garantem uma elevada capacidade de arrumação. Dada a sua dimensão, a cozinha comporta facilmente uma mesa de refeições, sem que tal prejudique a sua fluidez.
No piso térreo podemos encontrar uma prática casa de banho social.
Acessível a partir de uma escadaria em madeira que parte do hall, podemos encontrar o primeiro piso da moradia, onde se encontram três quartos. Os três quartos revelam áreas generosas, roupeiros embutidos e muita luz natural. Dois quartos encerram em si varanda e, a suite, revela uma exclusiva zona de closet.
A suite possui uma casa de banho de luxo, equipada com banheira e cabine de duche, lavatório e arrumação e demais sanitários. A casa de banho de apoio ao primeiro piso, garante igualmente uma banheira.
Na cave podemos encontrar mais um quarto, com acesso ao exterior, uma casa das máquinas com lavandaria, casa de banho com cabine de duche e arrecadação.
Importa ainda destacar os seguintes atributos de conforto de que o futuro comprador irá usufruir:
- Garagem para 2 carros
- 18 painéis fotovoltaicos, com inversor de 5 kw e uma bateria de 10kw para armazenamento do excesso de produção
- Bomba de calor para aquecimento de águas térmicas
- Ar condicionado nos quartos e salas
- Aquecimento central a gás (com radiadores e joalheiros) desativado
- Estores elétricos e janelas duplas
- Lareira com recuperador de calor
- Interiores renovados em 2019, expecto cozinha e wc´s
- Jardim com 91m2, com árvores
- Churrasqueira e arrumos exteriores
- Pequena piscina parcialmente elevada com revestimento exterior em madeira
Esta moradia está situada numa zona de elevada procura na Área Metropolitana do Porto, e é um investimento seguro, seja para habitação própria, seja para posterior colocação no mercado de arrendamento, uma vez que, não só se encontra amplamente servida por transportes públicos (como a estação de comboios de Francelos), como se situa nas imediações dos principais acessos a toda a região, em particular, da A29/IC1 e da A44.
Na área envolvente, é possível encontrar superfícies comerciais de distribuição (Pingo Doce, Continente e Lidl), comércio tradicional e diversos estabelecimentos de lazer e restauração, bem como serviços públicos, bancos, farmácias, ginásios, escolas (como a EB de Francelos, ou a Escola Secundária Dr. Joaquim Ferreira Alves) e espaços verdes e culturais. Sem esquecer a proximidade ao mar e praia, nomeadamente, à Praia de Francelos e à Praia da Madalena.
Descubra a sua nova casa com a imovendo contacte-nos já hoje!
Precisa de ajuda com crédito? Fale connosco!
A imovendo é uma empresa de Mediação Imobiliária (AMI 16959) que, por ter a comissão mais baixa do mercado, consegue assegurar o preço mais competitivo para este imóvel.
Contact
House 4 Bedrooms Triplex
Aldoar, Foz do Douro e Nevogilde, Porto, Distrito do Porto
Used · 378m²
With Garage
buy
1.375.000 €
Contemporary 4 bedroom villa in Foz, with garden and garage
House with quality finishes and in good condition. It is divided into 3 floors, with a harmonious and functional distribution of spaces, and with plenty of natural light, provided by the large windows.
Floor 0 - entrance hall, kitchen, dining room with access to the garden, laundry, bathroom and garage for two cars
1st floor - large living room with fireplace and terrace, office, and guest bathroom
2nd floor - two en-suite bedrooms and two bedrooms with built-in closets, and a full bathroom.
Very well located, close to Marechal Gomes da Costa, in a premium residential area, close to schools, services and easy access.
House with quality finishes and in good condition. It is divided into 3 floors, with a harmonious and functional distribution of spaces, and with plenty of natural light, provided by the large windows.
Floor 0 - entrance hall, kitchen, dining room with access to the garden, laundry, bathroom and garage for two cars
1st floor - large living room with fireplace and terrace, office, and guest bathroom
2nd floor - two en-suite bedrooms and two bedrooms with built-in closets, and a full bathroom.
Very well located, close to Marechal Gomes da Costa, in a premium residential area, close to schools, services and easy access.
Contact
House 4 Bedrooms Triplex
Aldoar, Foz do Douro e Nevogilde, Porto, Distrito do Porto
Used · 328m²
With Garage
buy
1.375.000 €
Moradia contemporânea, muito bem localizada, junto à Av. Marechal Gomes da Costa, com áreas muito generosas e muita luz natural, com janelas grandes e vistas para o jardim. Composta por três pisos, com cozinha, lavandaria, sala de jantar, garagem e jardim no RC, ampla sala de estar no primeiro piso com terraço e recuperador de calor, escritório junto à sala de estar e quarto de banho de visitas. No terceiro piso, zona dos quartos, com duas suítes e dois quartos com um quarto de banho de apoio. Todos os quartos têm armários embutidos.
Não perca esta oportunidade e marque já a sua visita!
Não perca esta oportunidade e marque já a sua visita!
Contact
House 4 Bedrooms +1
Marechal Gomes da Costa (Foz do Douro), Aldoar, Foz do Douro e Nevogilde, Porto, Distrito do Porto
Used · 329m²
With Garage
buy
1.375.000 €
Modern 4 bedroom villa in great condition, with garden next to Marechal Gomes da Costa.
The house consists of ground floor, 1st and 2nd floor.
On the ground floor we have an entrance hall, kitchen and dining room with access to the garden. It also has a laundry room and a garage for 2 cars.
Going up to the 1st floor we come across a large living room with fireplace, with access to the terrace and also to the garden and also has a guest bathroom.
On the 2nd floor we have two suites and two bedrooms with full bathrooms.
It is a residential area of excellence, very close to several international schools, as well as all kinds of services and accessibility.
The house consists of ground floor, 1st and 2nd floor.
On the ground floor we have an entrance hall, kitchen and dining room with access to the garden. It also has a laundry room and a garage for 2 cars.
Going up to the 1st floor we come across a large living room with fireplace, with access to the terrace and also to the garden and also has a guest bathroom.
On the 2nd floor we have two suites and two bedrooms with full bathrooms.
It is a residential area of excellence, very close to several international schools, as well as all kinds of services and accessibility.
Contact
House 4 Bedrooms
Miramar (Gulpilhares), Gulpilhares e Valadares, Vila Nova de Gaia, Distrito do Porto
Used · 220m²
With Garage
buy
865.000 €
Luxury 4 bedroom villa, like new, for sale in Praia de Miramar, Vila Nova de Gaia - Porto.
Villa inserted in a gated community in the prestigious area of Miramar, 200 m from the beach.
The condominium consists of 8 luxury villas, with swimming pool (18x9m), gym and surrounding green areas, in a quiet, well-kept environment and more safe.
The house consists of:
. Floor 0
Living room with terrace
Kitchen
Service bath
Laundry
Enclosed garage for 2 cars
Private garden of 70 m2
. Floor 1
2 suites with balcony (south)
2 bedrooms
1 bathroom
1 walk-in closet
Other characteristics:
3 fronts (south/east/north)
Ducted air conditioning
Solar Panels
Automation
Built-in cabinets
Electric Blinds
’Cortizo’ brand window frames with thermal cut
BOSCH appliances: Induction hob, oven, microwave, American fridge, dishwasher, refrigerated wine rack, washing machine and dryer.
In addition to the closed garage, it has 2 outdoor parking spaces. It should be noted that the garage is on the same floor as the living room/kitchen, which becomes very practical and functional.
The villa stands out for its excellent location, high quality finishes, great light, comfort and functionality.
It is located 2 minutes from the beach, 4 minutes from Miramar Golf Club, 15 minutes from Gaia and Porto and 35 minutes from Porto airport, enjoying the good atmosphere of the beach and, at the same time, the proximity to the city.
It has supermarkets and bakeries nearby, as well as great access to the motorway or the A29.
Don’t pass up this incredible opportunity. An excellent house for your family with four bedrooms, with pool to buy in Miramar, Vila Nova de Gaia.
Call now!
Note: If you are a real estate agent, this property is available for business sharing. Do not hesitate to introduce your buyers to your customers and talk to us to schedule your visit.
Entreparedes Real Estate
AMI:13781
Entreparedes Real Estate is a company that is in the Real Estate Sale and Management market with the intention of making a difference by its standard of seriousness, respect and ethics in the provision of real estate services.
Our team of employees is made up of experienced and multilingual professionals, with a personalised approach to each client.
We tirelessly seek the satisfaction of our customers, whether they are buyers or sellers, seeking to give our customers the highest profitability and quality, using the most diverse and current technologies to ensure a wide and quality disclosure.
We handle all the bureaucracy until after the deed with a high degree of professionalism.
For Entreparedes, a satisfied customer is the greatest accomplishment and satisfaction of mission accomplished.
Villa inserted in a gated community in the prestigious area of Miramar, 200 m from the beach.
The condominium consists of 8 luxury villas, with swimming pool (18x9m), gym and surrounding green areas, in a quiet, well-kept environment and more safe.
The house consists of:
. Floor 0
Living room with terrace
Kitchen
Service bath
Laundry
Enclosed garage for 2 cars
Private garden of 70 m2
. Floor 1
2 suites with balcony (south)
2 bedrooms
1 bathroom
1 walk-in closet
Other characteristics:
3 fronts (south/east/north)
Ducted air conditioning
Solar Panels
Automation
Built-in cabinets
Electric Blinds
’Cortizo’ brand window frames with thermal cut
BOSCH appliances: Induction hob, oven, microwave, American fridge, dishwasher, refrigerated wine rack, washing machine and dryer.
In addition to the closed garage, it has 2 outdoor parking spaces. It should be noted that the garage is on the same floor as the living room/kitchen, which becomes very practical and functional.
The villa stands out for its excellent location, high quality finishes, great light, comfort and functionality.
It is located 2 minutes from the beach, 4 minutes from Miramar Golf Club, 15 minutes from Gaia and Porto and 35 minutes from Porto airport, enjoying the good atmosphere of the beach and, at the same time, the proximity to the city.
It has supermarkets and bakeries nearby, as well as great access to the motorway or the A29.
Don’t pass up this incredible opportunity. An excellent house for your family with four bedrooms, with pool to buy in Miramar, Vila Nova de Gaia.
Call now!
Note: If you are a real estate agent, this property is available for business sharing. Do not hesitate to introduce your buyers to your customers and talk to us to schedule your visit.
Entreparedes Real Estate
AMI:13781
Entreparedes Real Estate is a company that is in the Real Estate Sale and Management market with the intention of making a difference by its standard of seriousness, respect and ethics in the provision of real estate services.
Our team of employees is made up of experienced and multilingual professionals, with a personalised approach to each client.
We tirelessly seek the satisfaction of our customers, whether they are buyers or sellers, seeking to give our customers the highest profitability and quality, using the most diverse and current technologies to ensure a wide and quality disclosure.
We handle all the bureaucracy until after the deed with a high degree of professionalism.
For Entreparedes, a satisfied customer is the greatest accomplishment and satisfaction of mission accomplished.
Contact
Semi-Detached House 4 Bedrooms Triplex
São Felix da Marinha, Vila Nova de Gaia, Distrito do Porto
Used · 205m²
View Sea
buy
995.000 €
4 bedroom villa with pool for sale in São Félix da Marinha, Vila Nova de Gaia
Property Description:
Modern and elegant 4 bedroom villa, located just 500 meters from the beach, in São Félix da Marinha, Vila Nova de Gaia.
With contemporary architecture, it stands out for its excellent North/South/West sun exposure, which provides natural light in all environments.
Distribution of Spaces:
Floor 0:
- Spacious entrance hall that connects the social area and the kitchen.
- Large open space room of about 50 m², with views of the garden and the pool.
- Modern and fully equipped kitchen.
- Service toilet.
- 3 bedrooms with walk-in closet, offering comfort and storage space.
- 2 bathrooms.
Floor 1:
- Exclusive master suite with dressing room, and space that can serve as an office or beauty room.
- Two terraces with great sun exposure, ideal for leisure time.
Floor -1:
- Laundry for greater practicality.
- Additional bathroom.
- Spacious garage with capacity for up to 2 cars.
Exterior:
- Charming garden, ideal for family moments or social events.
- Private pool and deck, perfect for relaxing in the sun and enjoying the weather.
Location and Access:
- Easy access to the A29.
- Just 20 minutes from the city of Porto and 30 minutes from Francisco Sá Carneiro Airport.
- Pharmacy, Pingo Doce and Lild in immediate proximity.
Leisure and Activities:
Nearby, you will find a wide range of outdoor activities, such as bike rides, seaside walks, surfing and golf, among other options to make the most of the beachside lifestyle.
A villa that combines comfort, modernity and a privileged location. Schedule your visit now! 4 bedroom semi-detached house with pool for sale, São Felix da Marinha, Vila Nova de Gaia, Portugal.
Call now!!
Note to Real Estate Consultants: This property is available for business sharing. If you have interested customers, please contact us to schedule a viewing.
AMI: 13781
Entreparedes Real Estate - Professionalism and Dedication to Your Service
Entreparedes Real Estate is a reference in the Real Estate Sales and Management market, recognised for its commitment to seriousness, respect and ethics in the provision of real estate services.
Our team is made up of experienced and multilingual professionals, who offer personalised service focused on the needs of each client. We work tirelessly to provide maximum satisfaction to our customers, whether buying, selling or managing real estate.
Entreparedes differentials:
- State-of-the-art Technology: We use the most modern tools to ensure wide and effective dissemination of properties.
- Complete Management: We take care of the entire process, from the initial negotiation to the after-sales, ensuring a smooth and successful experience.
- Focus on Profitability: We aim to provide the best return to our clients, always focusing on the quality and appreciation of real estate assets.
At Entreparedes, a satisfied customer is our greatest achievement. We’re here to make your real estate experience simple, safe, and rewarding.
Property Description:
Modern and elegant 4 bedroom villa, located just 500 meters from the beach, in São Félix da Marinha, Vila Nova de Gaia.
With contemporary architecture, it stands out for its excellent North/South/West sun exposure, which provides natural light in all environments.
Distribution of Spaces:
Floor 0:
- Spacious entrance hall that connects the social area and the kitchen.
- Large open space room of about 50 m², with views of the garden and the pool.
- Modern and fully equipped kitchen.
- Service toilet.
- 3 bedrooms with walk-in closet, offering comfort and storage space.
- 2 bathrooms.
Floor 1:
- Exclusive master suite with dressing room, and space that can serve as an office or beauty room.
- Two terraces with great sun exposure, ideal for leisure time.
Floor -1:
- Laundry for greater practicality.
- Additional bathroom.
- Spacious garage with capacity for up to 2 cars.
Exterior:
- Charming garden, ideal for family moments or social events.
- Private pool and deck, perfect for relaxing in the sun and enjoying the weather.
Location and Access:
- Easy access to the A29.
- Just 20 minutes from the city of Porto and 30 minutes from Francisco Sá Carneiro Airport.
- Pharmacy, Pingo Doce and Lild in immediate proximity.
Leisure and Activities:
Nearby, you will find a wide range of outdoor activities, such as bike rides, seaside walks, surfing and golf, among other options to make the most of the beachside lifestyle.
A villa that combines comfort, modernity and a privileged location. Schedule your visit now! 4 bedroom semi-detached house with pool for sale, São Felix da Marinha, Vila Nova de Gaia, Portugal.
Call now!!
Note to Real Estate Consultants: This property is available for business sharing. If you have interested customers, please contact us to schedule a viewing.
AMI: 13781
Entreparedes Real Estate - Professionalism and Dedication to Your Service
Entreparedes Real Estate is a reference in the Real Estate Sales and Management market, recognised for its commitment to seriousness, respect and ethics in the provision of real estate services.
Our team is made up of experienced and multilingual professionals, who offer personalised service focused on the needs of each client. We work tirelessly to provide maximum satisfaction to our customers, whether buying, selling or managing real estate.
Entreparedes differentials:
- State-of-the-art Technology: We use the most modern tools to ensure wide and effective dissemination of properties.
- Complete Management: We take care of the entire process, from the initial negotiation to the after-sales, ensuring a smooth and successful experience.
- Focus on Profitability: We aim to provide the best return to our clients, always focusing on the quality and appreciation of real estate assets.
At Entreparedes, a satisfied customer is our greatest achievement. We’re here to make your real estate experience simple, safe, and rewarding.
Contact
House 4 Bedrooms Triplex
Aldoar, Foz do Douro e Nevogilde, Porto, Distrito do Porto
Used · 378m²
With Garage
buy
1.375.000 €
House with quality finishes and in good condition.
It is divided into 3 floors, with a harmonious and functional distribution of spaces, and with plenty of natural light, provided by the large windows.
Floor 0 - entrance hall, pantry, laundry, access to the garden, and garage for two cars
1st floor - large living room with fireplace and terrace, dining room, kitchen and guest bathroom
2nd floor - two suites and two bedrooms with built-in closets, and a full bathroom.
Very well located, close to Marechal Gomes da Costa, in a premium residential area, close to schools, services and easy access.
It is divided into 3 floors, with a harmonious and functional distribution of spaces, and with plenty of natural light, provided by the large windows.
Floor 0 - entrance hall, pantry, laundry, access to the garden, and garage for two cars
1st floor - large living room with fireplace and terrace, dining room, kitchen and guest bathroom
2nd floor - two suites and two bedrooms with built-in closets, and a full bathroom.
Very well located, close to Marechal Gomes da Costa, in a premium residential area, close to schools, services and easy access.
Contact
House 4 Bedrooms Triplex
Aldoar, Foz do Douro e Nevogilde, Porto, Distrito do Porto
Used · 328m²
With Garage
buy
1.375.000 €
Moradia contemporânea, muito bem localizada, junto à Av. Marechal Gomes da Costa, com áreas muito generosas e muita luz natural, com janelas grandes e vistas para o jardim. Composta por três pisos, com lavandaria, escritório, garagem e jardim no RC, ampla sala de estar no primeiro piso, com terraço e recuperador de calor, sala de jantar, cozinha e quarto de banho de visitas.
No terceiro piso, zona dos quartos, com duas suítes e dois quartos com um quarto de banho de apoio. Todos os quartos têm armários embutidos.
Não perca esta oportunidade e marque já a sua visita!
No terceiro piso, zona dos quartos, com duas suítes e dois quartos com um quarto de banho de apoio. Todos os quartos têm armários embutidos.
Não perca esta oportunidade e marque já a sua visita!
Contact
House 4 Bedrooms
Cidade da Maia, Distrito do Porto
Used · 338m²
With Garage
buy
645.000 €
RO2388
Stunning 4 bedroom villa, consisting of 4 floors of pure luxury and comfort. With a contemporary architecture and 3 fronts, this villa stands out for its luminosity, panoramic views and excellent finishes.
The villa has 3 luxurious suites, swimming pool, barbecue, garden and garage for 3 cars.
In addition, it is equipped with air conditioning, heating and central vacuum, high-quality appliances in the kitchen, electric shutters, alarm, heat pump, among others.
Located in the City of Maia, in a quiet area, this villa offers the peace you are looking for, without giving up conveniences such as quick access to the centre of Maia and the highway and all kinds of important infrastructures.
Get in touch with us and discover everything that this incredible villa has to offer!
Real Objectiva is a company located in the north of Portugal, dedicated to the sale and rental of real estate. As a result of its 23 years of work, guided by rigor and professionalism, it has achieved results recognised by the market in which it operates, acting transversally in the housing market and in the industrial market.
Mission:
Practice a concept of real estate mediation based on the client/company relationship, consolidated by the role of the specialist consultant and capable of allowing the expectations of all stakeholders to be exceeded.
Positioning:
We sell houses
We sell warehouses, offices, shops and land
Real estate market specialists
Principles of Action:
Competence
Confidentiality
Suitability
Availability
Action Models:
Rigor and professionalism
Specialists in real estate acquisition and mediation
We study the market and propose to find appropriate solutions
Rigorous evaluations and detailed study
Extreme caution during visits
Stunning 4 bedroom villa, consisting of 4 floors of pure luxury and comfort. With a contemporary architecture and 3 fronts, this villa stands out for its luminosity, panoramic views and excellent finishes.
The villa has 3 luxurious suites, swimming pool, barbecue, garden and garage for 3 cars.
In addition, it is equipped with air conditioning, heating and central vacuum, high-quality appliances in the kitchen, electric shutters, alarm, heat pump, among others.
Located in the City of Maia, in a quiet area, this villa offers the peace you are looking for, without giving up conveniences such as quick access to the centre of Maia and the highway and all kinds of important infrastructures.
Get in touch with us and discover everything that this incredible villa has to offer!
Real Objectiva is a company located in the north of Portugal, dedicated to the sale and rental of real estate. As a result of its 23 years of work, guided by rigor and professionalism, it has achieved results recognised by the market in which it operates, acting transversally in the housing market and in the industrial market.
Mission:
Practice a concept of real estate mediation based on the client/company relationship, consolidated by the role of the specialist consultant and capable of allowing the expectations of all stakeholders to be exceeded.
Positioning:
We sell houses
We sell warehouses, offices, shops and land
Real estate market specialists
Principles of Action:
Competence
Confidentiality
Suitability
Availability
Action Models:
Rigor and professionalism
Specialists in real estate acquisition and mediation
We study the market and propose to find appropriate solutions
Rigorous evaluations and detailed study
Extreme caution during visits
Contact
House 4 Bedrooms +1
Marechal Gomes da Costa (Foz do Douro), Aldoar, Foz do Douro e Nevogilde, Porto, Distrito do Porto
Used · 378m²
With Garage
buy
1.375.000 €
House T4 +1 with 329m2 and 115m2 of outdoor area
Located near Avenida do Marechal Gomes da Costa, this villa occupies a privileged place in one of the noblest areas of Porto. To live in Foz do Douro is to enjoy a superior quality of life by the sea, charming architecture, diverse gastronomy and easy access to the centre. With a high quality of life, it is a balance between tranquillity and urban liveliness.
The villa has 378m2 of covered area plus a generous outdoor area of gardens and balconies, stands out for its functional distribution on 3 floors with 4 bedrooms and five bathrooms.
On the ground floor we find a dining room with 18m2, a spacious kitchen of 22m2 with access to the garden, bedroom and service bathroom, laundry, pantry and a garage with space for two cars (30m2). On the ground floor we find a social area with a cosy atmosphere, a large living room with 60m2 with fireplace, balcony of 27m2, office with 25m2 with access to a small balcony and social bathroom On the first floor we have the private area with two suites and two bedrooms, supported by a bathroom. The master suite with 22m2, the second suite with 17m2 and the two bedrooms with 15m2 stand out, all with ample storage space.
The villa built in 2008 is in excellent condition, highlighted by the quality of the finishes and its A+ energy certification.
Its location offers proximity to various services, universities, schools, and public transport options, providing comfortable and convenient living.
Don’t miss this opportunity, book your visit now
Castelhana is a Portuguese real estate agency present in the national market for 25 years, specialised in the prime residential market and recognised for the launch of some of the most notorious developments in the national real estate panorama.
Founded in 1999, Castelhana provides a comprehensive service in business mediation. We are specialists in investment and real estate marketing.
In Porto, we are based in Foz Do Douro, one of the noblest places in the city. In Lisbon, in Chiado, one of the most emblematic and traditional areas of the capital and in the Algarve region next to the renowned Vilamoura Marina.
We look forward to seeing you. We have a team available to give you the best support in your next real estate investment.
Contact us!
Located near Avenida do Marechal Gomes da Costa, this villa occupies a privileged place in one of the noblest areas of Porto. To live in Foz do Douro is to enjoy a superior quality of life by the sea, charming architecture, diverse gastronomy and easy access to the centre. With a high quality of life, it is a balance between tranquillity and urban liveliness.
The villa has 378m2 of covered area plus a generous outdoor area of gardens and balconies, stands out for its functional distribution on 3 floors with 4 bedrooms and five bathrooms.
On the ground floor we find a dining room with 18m2, a spacious kitchen of 22m2 with access to the garden, bedroom and service bathroom, laundry, pantry and a garage with space for two cars (30m2). On the ground floor we find a social area with a cosy atmosphere, a large living room with 60m2 with fireplace, balcony of 27m2, office with 25m2 with access to a small balcony and social bathroom On the first floor we have the private area with two suites and two bedrooms, supported by a bathroom. The master suite with 22m2, the second suite with 17m2 and the two bedrooms with 15m2 stand out, all with ample storage space.
The villa built in 2008 is in excellent condition, highlighted by the quality of the finishes and its A+ energy certification.
Its location offers proximity to various services, universities, schools, and public transport options, providing comfortable and convenient living.
Don’t miss this opportunity, book your visit now
Castelhana is a Portuguese real estate agency present in the national market for 25 years, specialised in the prime residential market and recognised for the launch of some of the most notorious developments in the national real estate panorama.
Founded in 1999, Castelhana provides a comprehensive service in business mediation. We are specialists in investment and real estate marketing.
In Porto, we are based in Foz Do Douro, one of the noblest places in the city. In Lisbon, in Chiado, one of the most emblematic and traditional areas of the capital and in the Algarve region next to the renowned Vilamoura Marina.
We look forward to seeing you. We have a team available to give you the best support in your next real estate investment.
Contact us!
Contact
House 4 Bedrooms
Praia (Lavra), Perafita, Lavra e Santa Cruz do Bispo, Matosinhos, Distrito do Porto
Used · 198m²
With Garage
buy
511.000 €
Fantastic 4 bedroom villa in Lavra, Matosinhos.
Located in a quiet and calm residential area!
House with 3 fronts, with 3 floors, comprising:
- Spacious entrance hall;
- 4 bedrooms with built-in furniture;
- 4 toilets;
- Large room;
- Open Space Kitchen - fully equipped with hob, oven, extractor fan, refrigerator and dishwasher;
- Attic - Library and balcony;
- 3 balconies;
- Pantry;
- Rear outdoor space;
- Outdoor laundry;
- Garage for 2/3 cars.
Equipped with:
- Central heating, fireplace and cylinder;
- Solar panels;
- Electric chair on the stairs.
VIVER NAS ONDAS is a real estate agency with 18 years of experience that also acts as a CREDIT INTERMEDIARY, duly authorized by the Bank of Portugal (Reg. 3151).
Our team is made up of passionate and dedicated professionals, ready to make your dreams come true.
We take on the responsibility of taking care of the entire financing process, if necessary, providing you with peace of mind and security. We are committed to finding the best home loan solutions available on the market, and we work tirelessly to achieve this goal.
We take care of all the details of the process, from analyzing your financial needs to presenting the financing options that best suit your profile.
Our mission is to offer an excellent service, putting your interests first. We work with commitment and dedication to make the process of obtaining housing credit simpler and more effective for you.
Located in a quiet and calm residential area!
House with 3 fronts, with 3 floors, comprising:
- Spacious entrance hall;
- 4 bedrooms with built-in furniture;
- 4 toilets;
- Large room;
- Open Space Kitchen - fully equipped with hob, oven, extractor fan, refrigerator and dishwasher;
- Attic - Library and balcony;
- 3 balconies;
- Pantry;
- Rear outdoor space;
- Outdoor laundry;
- Garage for 2/3 cars.
Equipped with:
- Central heating, fireplace and cylinder;
- Solar panels;
- Electric chair on the stairs.
VIVER NAS ONDAS is a real estate agency with 18 years of experience that also acts as a CREDIT INTERMEDIARY, duly authorized by the Bank of Portugal (Reg. 3151).
Our team is made up of passionate and dedicated professionals, ready to make your dreams come true.
We take on the responsibility of taking care of the entire financing process, if necessary, providing you with peace of mind and security. We are committed to finding the best home loan solutions available on the market, and we work tirelessly to achieve this goal.
We take care of all the details of the process, from analyzing your financial needs to presenting the financing options that best suit your profile.
Our mission is to offer an excellent service, putting your interests first. We work with commitment and dedication to make the process of obtaining housing credit simpler and more effective for you.
Contact
House 4 Bedrooms
Centro Comercial Londres (Senhora da Hora), São Mamede de Infesta e Senhora da Hora, Matosinhos, Distrito do Porto
Used · 372m²
With Garage
buy
675.000 €
Basement house, ground floor, 1st floor and use of attic.
Basement: Living room 68 m2, storage, wine cellar, service bath, sauna area, Turkish bath and jacuzzi, bar.
Ground floor: Living room with 43 m2, service bathroom, kitchen 17 m2, dining room with 10 m2, balcony, laundry, kitchen equipped with fridge freezer, extractor fan, oven, hob, dishwasher.
1st Floor: Hall of bedrooms, suite with 20 m2 and bathroom.com 4 m2, 3 bedrooms (18+14+14.5 m2), full bathroom to the bedrooms with 6 m2 and 2 balconies.
Roof span: Office with 24 m2, solarium and balcony.
Total land area: 475 m2.
Implantation area: 124 m2.
Construction area: 372 m2.
Outdoor area: 350 m2.
Service area, commerce, excellent transport area, close proximity to Metro Station, Norteshopping, schools, clinics, hospitals, etc.
Excellent condition.
Basement: Living room 68 m2, storage, wine cellar, service bath, sauna area, Turkish bath and jacuzzi, bar.
Ground floor: Living room with 43 m2, service bathroom, kitchen 17 m2, dining room with 10 m2, balcony, laundry, kitchen equipped with fridge freezer, extractor fan, oven, hob, dishwasher.
1st Floor: Hall of bedrooms, suite with 20 m2 and bathroom.com 4 m2, 3 bedrooms (18+14+14.5 m2), full bathroom to the bedrooms with 6 m2 and 2 balconies.
Roof span: Office with 24 m2, solarium and balcony.
Total land area: 475 m2.
Implantation area: 124 m2.
Construction area: 372 m2.
Outdoor area: 350 m2.
Service area, commerce, excellent transport area, close proximity to Metro Station, Norteshopping, schools, clinics, hospitals, etc.
Excellent condition.
Contact
House 4 Bedrooms
Foz (Nevogilde), Aldoar, Foz do Douro e Nevogilde, Porto, Distrito do Porto
Used · 408m²
With Garage
buy
1.400.000 €
4-bedroom villa, 408 sqm (gross construction area), set in a plot of 240 sqm, with garden, outdoor patio and garage, semi-detached, contemporary architecture, located in the Cristo Rei area, in Porto. The property is spread over three floors as follows: the entrance has a hall and 90 sqm multi-purpose garage, and access to the garden, storage room and guest bathroom. Floor 1 has a spacious 79 sqm living room, with two atmospheres and American kitchen equipped with Bosch appliances, stainless steel sink and a Bosch line island, perfect for entertainment and large family gatherings. Floor 2 has two en suite bedrooms with storage and two bedrooms with wardrobes that share a full bathroom. Alarm system, solar panels, hot water pump, central heating based on heat pump on all the floors. Oak wood flooring throughout the entire house, except for the multi-purpose lounge/garage on the ground floor, which has slate.
In a calm residential neighbourhood close to shops, services, educational establishments, and transport. Less than a 15-minute walking distance from Escola Secundária Garcia de Orta, Avenida da Boavista, Avenida Marechal Gomes da Costa, Serralves Museum, Pinhais da Foz, Mercado da Foz and 20 minutes from Porto City Park. Within a 3-minute driving distance from the Lycée Français International in Porto and the Colégio da Nossa Senhora do Rosário, 5 minutes from Foz do Douro, Universidade Católica do Porto, Oporto British School, Colégio CEBES and access to the inner ring road (VCI) and A1, and 7 minutes from CLIP - Oporto International School. It is also 15 minutes from downtown Porto and the Francisco Sá Carneiro Airport, and a three-hour drive from Lisbon.
In a calm residential neighbourhood close to shops, services, educational establishments, and transport. Less than a 15-minute walking distance from Escola Secundária Garcia de Orta, Avenida da Boavista, Avenida Marechal Gomes da Costa, Serralves Museum, Pinhais da Foz, Mercado da Foz and 20 minutes from Porto City Park. Within a 3-minute driving distance from the Lycée Français International in Porto and the Colégio da Nossa Senhora do Rosário, 5 minutes from Foz do Douro, Universidade Católica do Porto, Oporto British School, Colégio CEBES and access to the inner ring road (VCI) and A1, and 7 minutes from CLIP - Oporto International School. It is also 15 minutes from downtown Porto and the Francisco Sá Carneiro Airport, and a three-hour drive from Lisbon.
Contact
House 4 Bedrooms Triplex
Rua do Campo Alegre, Lordelo do Ouro e Massarelos, Porto, Distrito do Porto
Used · 623m²
buy
1.200.000 €
RO1177
House inserted in the heart of the City of Porto, fully restored and with the possibility of commerce on the ground floor.
The ground floor has ample space for commerce and services, in raw, which can be separated from the house (e.g. parking).
1 FLOOR is a house, consisting of 4 bedrooms (1 suite), 3 bathrooms, kitchen, laundry, pantry, living room, office and terrace.
2 FLOOR consists of large lounge, kitchen, bathroom and a huge terrace.
ALL FLOORS HAVE A TERRACE.
This property has been completely refurbished, with modern and quality materials, with a false ceiling with insulation, LED spotlights, electric shutters, air conditioning, etc.
Privileged location.
Very close to Avenida da Boavista, Campo Alegre, Faculty of Sciences of the City of Porto, German College of Porto and Serralves Garden.
For more information and/or to schedule a visit, contact us!
Real Objectiva is a company located in the north of Portugal, dedicated to the sale and rental of real estate. As a result of its 24 years of work, guided by rigor and professionalism, it has achieved results recognised by the market in which it operates, acting transversally in the housing market and in the industrial market.
Mission:
Practice a concept of real estate mediation based on the client/company relationship, consolidated by the role of the specialist consultant and capable of allowing the expectations of all stakeholders to be exceeded.
Positioning:
We sell houses
We sell warehouses, offices, shops and land
Real estate market specialists
Principles of Action:
Competence
Confidentiality
Suitability
Availability
Action Models:
Rigor and professionalism
Specialists in real estate acquisition and mediation
We study the market and propose to find appropriate solutions
Rigorous evaluations and detailed study
Extreme caution during visits
House inserted in the heart of the City of Porto, fully restored and with the possibility of commerce on the ground floor.
The ground floor has ample space for commerce and services, in raw, which can be separated from the house (e.g. parking).
1 FLOOR is a house, consisting of 4 bedrooms (1 suite), 3 bathrooms, kitchen, laundry, pantry, living room, office and terrace.
2 FLOOR consists of large lounge, kitchen, bathroom and a huge terrace.
ALL FLOORS HAVE A TERRACE.
This property has been completely refurbished, with modern and quality materials, with a false ceiling with insulation, LED spotlights, electric shutters, air conditioning, etc.
Privileged location.
Very close to Avenida da Boavista, Campo Alegre, Faculty of Sciences of the City of Porto, German College of Porto and Serralves Garden.
For more information and/or to schedule a visit, contact us!
Real Objectiva is a company located in the north of Portugal, dedicated to the sale and rental of real estate. As a result of its 24 years of work, guided by rigor and professionalism, it has achieved results recognised by the market in which it operates, acting transversally in the housing market and in the industrial market.
Mission:
Practice a concept of real estate mediation based on the client/company relationship, consolidated by the role of the specialist consultant and capable of allowing the expectations of all stakeholders to be exceeded.
Positioning:
We sell houses
We sell warehouses, offices, shops and land
Real estate market specialists
Principles of Action:
Competence
Confidentiality
Suitability
Availability
Action Models:
Rigor and professionalism
Specialists in real estate acquisition and mediation
We study the market and propose to find appropriate solutions
Rigorous evaluations and detailed study
Extreme caution during visits
Contact
House 4 Bedrooms Triplex
Castêlo da Maia, Distrito do Porto
Used · 459m²
With Garage
buy
990.000 €
We present you a magnificent 4-front villa, of type T4, which combines modern architecture and high quality finishes, located in a quiet and quiet area, just a few minutes from ISMAI.
This stunning villa, spread over three floors (basement, ground floor and floor), is the perfect refuge for families who value space and comfort.
Its large surrounding garden invites you to relax and enjoy moments outdoors. There is also the possibility of installing a swimming pool, making this space even more special.
The master suite features a walk-in closet and a private terrace. The garage has a capacity for 5 cars, ideal for large families or for those who appreciate having extra space.
The amenities don’t stop here: the villa is equipped with underfloor heating, central vacuum, solar panels, heat pump and an alarm system.
Don’t miss the unique opportunity to acquire a home that combines elegance, comfort and functionality. Contact us to schedule a visit and come and see your future home!
This stunning villa, spread over three floors (basement, ground floor and floor), is the perfect refuge for families who value space and comfort.
Its large surrounding garden invites you to relax and enjoy moments outdoors. There is also the possibility of installing a swimming pool, making this space even more special.
The master suite features a walk-in closet and a private terrace. The garage has a capacity for 5 cars, ideal for large families or for those who appreciate having extra space.
The amenities don’t stop here: the villa is equipped with underfloor heating, central vacuum, solar panels, heat pump and an alarm system.
Don’t miss the unique opportunity to acquire a home that combines elegance, comfort and functionality. Contact us to schedule a visit and come and see your future home!
Contact
Town House 4 Bedrooms +1 Duplex
Paranhos, Porto, Distrito do Porto
Used · 248m²
With Garage
buy
649.000 €
TO BUY | Moradia T4+1 de arquitetura moderna | Duas frentes com jardim | Domótica + painéis solares
Inserida no condomínio CASAS DO PARQUE, esta moradia de tipologia T4+1, de arquitetura moderna e constituída por rés do chão mais dois pisos, com duas frentes, integra um conjunto habitacional de apenas 16 moradias.
Com uma área bruta privativa de 247m2, divide-se no rés do chão corredor de entrada com acesso direto à caixa de escadas de acesso aos pisos superiores, seguindo-se um escritório com ligação direta a um segundo espaço que pode funcionar como sala de diversão/jogos, ou um closet porque o escritório dispõe de roupeiros embutidos e uma casa de banho COMPLETA, transformando este espaço numa suíte, adequado para pessoas de mobilidade reduzida.
A garagem fica paredes meias com o corredor principal e possibilita a aparcamento de duas viaturas com entrada e saída independente. Ao fundo da garagem funciona a lavandaria e a área técnica.
O espaço exterior (jardim), tem acesso direto pelo escritório/quarto.
No primeiro piso, de acesso através de escadas de um só lanço em aço e com degraus com intervalos abertos em madeira maciça, o que transmite uma visão global do interior da casa, fica a zona social, constituída por uma ampla sala de acesso direto a uma generosa varanda e com ligação à cozinha com espaço para copa e uma sala de refeições (ou outra funcionalidade que se lhe queira dar). Os espaços comunicam todos eles através de portas de correr.
Por último, o segundo piso, com o mesmo sistema de acesso de escadas, ficam os 3 quartos, um deles suíte, todos com varandas, com instalação de ar condicionado (sistema multi split em todas as divisões, no total de 7) e som ambiente.
A moradia tem como principais características:
- Cozinha equipada (placa, forno, micro ondas, frigorífico combinado e máquina de lavar loiça);
- Pavimento em madeira maciça Afizélia;
- Sala de estar c/ 50 m2;
- Sala de estar ou de jogos;
- Escritório/quarto suíte;
- Garagem p/ 2 viaturas;
- Suíte c/ 20m2;
- 3 quartos com ar condicionado e varanda;
- Ar condicionado em todas as divisões;
- Aspiração central;
- Alarme c/ sensores de intrusão, detetor de incêndio, gás e inundação;
- Domótica;
- Som ambiente em todas as divisões;
- Estores elétricos;
- Painéis solares;
- Sistema de internet por fibra óptica em todos os pisos;
- Loiças sanitárias suspensas;
- Garagem fechada para 2 viaturas;
- Vistas desafogadas.
Nas proximidades do centro da cidade, o condomínio Casas do Parque inserido numa rua sem saída, reúne características especiais para quem procura estar numa zona tranquila mas de rápidos acessos.
Inserida no condomínio CASAS DO PARQUE, esta moradia de tipologia T4+1, de arquitetura moderna e constituída por rés do chão mais dois pisos, com duas frentes, integra um conjunto habitacional de apenas 16 moradias.
Com uma área bruta privativa de 247m2, divide-se no rés do chão corredor de entrada com acesso direto à caixa de escadas de acesso aos pisos superiores, seguindo-se um escritório com ligação direta a um segundo espaço que pode funcionar como sala de diversão/jogos, ou um closet porque o escritório dispõe de roupeiros embutidos e uma casa de banho COMPLETA, transformando este espaço numa suíte, adequado para pessoas de mobilidade reduzida.
A garagem fica paredes meias com o corredor principal e possibilita a aparcamento de duas viaturas com entrada e saída independente. Ao fundo da garagem funciona a lavandaria e a área técnica.
O espaço exterior (jardim), tem acesso direto pelo escritório/quarto.
No primeiro piso, de acesso através de escadas de um só lanço em aço e com degraus com intervalos abertos em madeira maciça, o que transmite uma visão global do interior da casa, fica a zona social, constituída por uma ampla sala de acesso direto a uma generosa varanda e com ligação à cozinha com espaço para copa e uma sala de refeições (ou outra funcionalidade que se lhe queira dar). Os espaços comunicam todos eles através de portas de correr.
Por último, o segundo piso, com o mesmo sistema de acesso de escadas, ficam os 3 quartos, um deles suíte, todos com varandas, com instalação de ar condicionado (sistema multi split em todas as divisões, no total de 7) e som ambiente.
A moradia tem como principais características:
- Cozinha equipada (placa, forno, micro ondas, frigorífico combinado e máquina de lavar loiça);
- Pavimento em madeira maciça Afizélia;
- Sala de estar c/ 50 m2;
- Sala de estar ou de jogos;
- Escritório/quarto suíte;
- Garagem p/ 2 viaturas;
- Suíte c/ 20m2;
- 3 quartos com ar condicionado e varanda;
- Ar condicionado em todas as divisões;
- Aspiração central;
- Alarme c/ sensores de intrusão, detetor de incêndio, gás e inundação;
- Domótica;
- Som ambiente em todas as divisões;
- Estores elétricos;
- Painéis solares;
- Sistema de internet por fibra óptica em todos os pisos;
- Loiças sanitárias suspensas;
- Garagem fechada para 2 viaturas;
- Vistas desafogadas.
Nas proximidades do centro da cidade, o condomínio Casas do Parque inserido numa rua sem saída, reúne características especiais para quem procura estar numa zona tranquila mas de rápidos acessos.
Contact
House 4 Bedrooms +1
Foz (Foz do Douro), Aldoar, Foz do Douro e Nevogilde, Porto, Distrito do Porto
Used · 420m²
With Garage
buy
1.500.000 €
4+1 bedroom villa, with 3 floors, swimming pool, garden with 80 m2, terrace with 50 m2, 2 balconies 20+20 m2 and patio with 25 m2.
Solar orientation: South/West/North.
Living room 60 m2, living room 40 m2 with access to the pool, 4 suites.
Detached garage with 20 m2.
- Softwood floors
- Underfloor heating in cold areas
- Aluminium frames, elevating, with double glazing
- Multiple wardrobes
- Central heating
-Air conditioning
- Central vacuum cleaner
- Solar panels
-Alarm
- Pre-installation of lift access to all floors
- White lacquered woods
In its surroundings, the City Park, the Casa da Música and the Serralves Museum of Contemporary Art, the Casa das Artes, the Botanical Garden, the Campo Alegre Theatre and the Porto Planetarium.
Close to schools, in an area with a wide range of shops, services and public transport.
Excellent access.
To sell, buy or rent your property, count on a Predial Parque consultant, you will be accompanied throughout the process, from financing to the deed, at no additional cost.
Our consultants can offer all their experience and knowledge to guide you.
* Predial Parque, holder of AMI License: 726, on the market since 1987 *
Solar orientation: South/West/North.
Living room 60 m2, living room 40 m2 with access to the pool, 4 suites.
Detached garage with 20 m2.
- Softwood floors
- Underfloor heating in cold areas
- Aluminium frames, elevating, with double glazing
- Multiple wardrobes
- Central heating
-Air conditioning
- Central vacuum cleaner
- Solar panels
-Alarm
- Pre-installation of lift access to all floors
- White lacquered woods
In its surroundings, the City Park, the Casa da Música and the Serralves Museum of Contemporary Art, the Casa das Artes, the Botanical Garden, the Campo Alegre Theatre and the Porto Planetarium.
Close to schools, in an area with a wide range of shops, services and public transport.
Excellent access.
To sell, buy or rent your property, count on a Predial Parque consultant, you will be accompanied throughout the process, from financing to the deed, at no additional cost.
Our consultants can offer all their experience and knowledge to guide you.
* Predial Parque, holder of AMI License: 726, on the market since 1987 *
Contact
Semi-Detached House 4 Bedrooms Triplex
Marechal Gomes da Costa (Lordelo do Ouro), Lordelo do Ouro e Massarelos, Porto, Distrito do Porto
Used · 319m²
buy
2.500.000 €
4 bedroom villa, refurbished in 2020.
The property, at the moment, is adapted for business. Consisting of 3 floors.
On floor -1:
Office;
Social toilet;
Room;
Games room;
Kitchen.
On the RC floor:
Entrance hall;
Room;
Social toilet;
An extra room with bathroom;
Access to the garden.
On the 1st floor:
Master suite, full bathroom with shower, walk-in closet;
Room;
Social toilet.
Outside there are two bathrooms, gym, pantry with kitchen.
Located in a premium area of Porto, close to accesses, commercial areas, transport, green areas.
Book your visit.
The property, at the moment, is adapted for business. Consisting of 3 floors.
On floor -1:
Office;
Social toilet;
Room;
Games room;
Kitchen.
On the RC floor:
Entrance hall;
Room;
Social toilet;
An extra room with bathroom;
Access to the garden.
On the 1st floor:
Master suite, full bathroom with shower, walk-in closet;
Room;
Social toilet.
Outside there are two bathrooms, gym, pantry with kitchen.
Located in a premium area of Porto, close to accesses, commercial areas, transport, green areas.
Book your visit.
Contact
House 4 Bedrooms
Bougado (São Martinho e Santiago), Trofa, Distrito do Porto
Used · 182m²
With Garage
buy
310.000 €
T4 type house with an area of 333 square meters, located in Santiago do Bougado, Trofa.
Property with good access (next to the N14 and N104), close to shopping and services and very close to the city center.
It consists of a basement, ground floor, 1st and 2nd floor.
The basement is used for a garage and storage. The ground floor consists of kitchen, living room and bathroom facilities. The 1st floor is intended for a hall of rooms, 3 bedrooms and sanitary facilities, and the 2nd floor consists of a hall and 1 bedroom.
For more information contact us today.
VIVER NAS ONDAS is a real estate agency with 18 years of experience that also acts as a CREDIT INTERMEDIARY, duly authorized by the Bank of Portugal (Reg. 3151).
Our team is made up of passionate and dedicated professionals, ready to make your dreams come true.
We take on the responsibility of taking care of the entire financing process, if necessary, providing you with peace of mind and security. We are committed to finding the best home loan solutions available on the market, and we work tirelessly to achieve this goal.
We take care of all the details of the process, from analyzing your financial needs to presenting the financing options that best suit your profile.
Our mission is to offer an excellent service, putting your interests first. We work with commitment and dedication to make the process of obtaining housing credit simpler and more effective for you.
Property with good access (next to the N14 and N104), close to shopping and services and very close to the city center.
It consists of a basement, ground floor, 1st and 2nd floor.
The basement is used for a garage and storage. The ground floor consists of kitchen, living room and bathroom facilities. The 1st floor is intended for a hall of rooms, 3 bedrooms and sanitary facilities, and the 2nd floor consists of a hall and 1 bedroom.
For more information contact us today.
VIVER NAS ONDAS is a real estate agency with 18 years of experience that also acts as a CREDIT INTERMEDIARY, duly authorized by the Bank of Portugal (Reg. 3151).
Our team is made up of passionate and dedicated professionals, ready to make your dreams come true.
We take on the responsibility of taking care of the entire financing process, if necessary, providing you with peace of mind and security. We are committed to finding the best home loan solutions available on the market, and we work tirelessly to achieve this goal.
We take care of all the details of the process, from analyzing your financial needs to presenting the financing options that best suit your profile.
Our mission is to offer an excellent service, putting your interests first. We work with commitment and dedication to make the process of obtaining housing credit simpler and more effective for you.
Contact
House 4 Bedrooms Triplex
Moreira, Maia, Distrito do Porto
Used · 236m²
With Garage
buy
243.500 €
RO1561
Moradia T4 para reabilitação, inserida em zona ARU, com benefícios fiscais (IMT, IVA, IMI).
Trata-se de uma moradia de traça antiga, grandes dimensões e com pé direito elevado. Com 4 frentes, 289m2 construídos e 318,4m2 de terreno, esta moradia apresenta-se como uma excelente oportunidade de investimento.
Localiza-se em zona privilegiada, junto ao cruzamento do Padrão de Moreira, com todo o tipo de comércio, serviços e transportes à porta.
A escassos metros do acesso à A41.
Para mais informações e/ou agendar visita, contacte-nos!
A Real Objectiva é uma empresa implantada no norte de Portugal, vocacionada para a venda e arrendamento de imóveis. Fruto dos seus 23 anos de trabalho, pautados pelo rigor e profissionalismo alcançou resultados reconhecidos pelo mercado em que se insere, atuando de forma transversal no mercado habitacional e no mercado industrial.
Missão:
Praticar um conceito de mediação imobiliária baseada na relação cliente/empresa consolidada pelo papel do consultor especialista e capaz de permitir a superação das expectativas de todos os intervenientes.
Posicionamento:
Vendemos casas
Vendemos armazéns, escritórios, lojas e terrenos
Especialistas do mercado imobiliário
Princípios de Atuação:
Competência
Confidencialidade
Idoneidade
Disponibilidade
Modelos de Ação:
Rigor e profissionalismo
Especialistas na angariação e na mediação imobiliária
Estudamos o mercado e propomo-nos a encontrar soluções adequadas
Avaliações rigorosas e alvo de estudo pormenorizado
Cuidado extremo nas visitas
Moradia T4 para reabilitação, inserida em zona ARU, com benefícios fiscais (IMT, IVA, IMI).
Trata-se de uma moradia de traça antiga, grandes dimensões e com pé direito elevado. Com 4 frentes, 289m2 construídos e 318,4m2 de terreno, esta moradia apresenta-se como uma excelente oportunidade de investimento.
Localiza-se em zona privilegiada, junto ao cruzamento do Padrão de Moreira, com todo o tipo de comércio, serviços e transportes à porta.
A escassos metros do acesso à A41.
Para mais informações e/ou agendar visita, contacte-nos!
A Real Objectiva é uma empresa implantada no norte de Portugal, vocacionada para a venda e arrendamento de imóveis. Fruto dos seus 23 anos de trabalho, pautados pelo rigor e profissionalismo alcançou resultados reconhecidos pelo mercado em que se insere, atuando de forma transversal no mercado habitacional e no mercado industrial.
Missão:
Praticar um conceito de mediação imobiliária baseada na relação cliente/empresa consolidada pelo papel do consultor especialista e capaz de permitir a superação das expectativas de todos os intervenientes.
Posicionamento:
Vendemos casas
Vendemos armazéns, escritórios, lojas e terrenos
Especialistas do mercado imobiliário
Princípios de Atuação:
Competência
Confidencialidade
Idoneidade
Disponibilidade
Modelos de Ação:
Rigor e profissionalismo
Especialistas na angariação e na mediação imobiliária
Estudamos o mercado e propomo-nos a encontrar soluções adequadas
Avaliações rigorosas e alvo de estudo pormenorizado
Cuidado extremo nas visitas
Contact
House 4 Bedrooms
Aldoar, Foz do Douro e Nevogilde, Porto, Distrito do Porto
Used · 367m²
With Garage
buy
1.300.000 €
4-bedroom villa with 255 sqm of gross private area, a garage for two cars, and a west-facing garden, next to Parque da Cidade, Porto. It comprises a living room, a kitchen with a dining area, and a guest bathroom. In the intimate area, there are three bedrooms, two complete bathrooms, and an attic. In the basement, there is a room with direct light, a kitchenette, a bedroom, and a bathroom.
Located in a quiet residential area, close to services, educational establishments, commerce, and transportation. The house is a 15-minute walk from Parque da Cidade. It is a 25-minute drive from Francisco de Sá Carneiro Airport and 3 hours from Lisbon.
Located in a quiet residential area, close to services, educational establishments, commerce, and transportation. The house is a 15-minute walk from Parque da Cidade. It is a 25-minute drive from Francisco de Sá Carneiro Airport and 3 hours from Lisbon.
Contact
House 4 Bedrooms
Cidade da Maia, Distrito do Porto
Used · 435m²
With Garage
buy
618.000 €
RO0228
Fabulous 4 bedroom villa, 4 floors, near the center of Maia.
Excellent finishes and generous areas.
The villa comprises entrance hall, hall of bedrooms, 3 suites, 1 bedrooms, living room, common room, kitchen, office, 2 baths, laundry, balconies and garage for 2 cars.
It has air conditioning, central heating, central vacuum, stove and double glazing.
LOCATION
It is located in the area of schools, transport, commerce and services.
AREAS
Implantation area: 100 m²
Construction area: 435 m²
Construction area: 354 m²
Discovery area: 220 m²
MARK YOUR VISIT!
Fabulous 4 bedroom villa, 4 floors, near the center of Maia.
Excellent finishes and generous areas.
The villa comprises entrance hall, hall of bedrooms, 3 suites, 1 bedrooms, living room, common room, kitchen, office, 2 baths, laundry, balconies and garage for 2 cars.
It has air conditioning, central heating, central vacuum, stove and double glazing.
LOCATION
It is located in the area of schools, transport, commerce and services.
AREAS
Implantation area: 100 m²
Construction area: 435 m²
Construction area: 354 m²
Discovery area: 220 m²
MARK YOUR VISIT!
Contact
House 4 Bedrooms
Rasa (Mafamude), Mafamude e Vilar do Paraíso, Vila Nova de Gaia, Distrito do Porto
Used · 237m²
With Garage
buy
540.000 €
Moradia de Cave, R/c, Andar e Recuado
Para mais informações sobre este ou outro imóvel, visite o nosso site e fale connosco!
Somos uma empresa com 25 anos de experiência, reconhecida pelo seu atendimento personalizado, onde impera o profissionalismo, rigor e acompanhamento em todas as fases do negócio.
Temos mais de 300 imóveis à sua disposição e uma equipa de profissionais multidisciplinares, experiente e motivada para lhe proporcionar o melhor acompanhamento possível. Contacte-nos!
SIGLA, a sua imobiliária!
Para mais informações sobre este ou outro imóvel, visite o nosso site e fale connosco!
Somos uma empresa com 25 anos de experiência, reconhecida pelo seu atendimento personalizado, onde impera o profissionalismo, rigor e acompanhamento em todas as fases do negócio.
Temos mais de 300 imóveis à sua disposição e uma equipa de profissionais multidisciplinares, experiente e motivada para lhe proporcionar o melhor acompanhamento possível. Contacte-nos!
SIGLA, a sua imobiliária!
Contact
House 4 Bedrooms Triplex
Baixa (Sé), Cedofeita, Santo Ildefonso, Sé, Miragaia, São Nicolau e Vitória, Porto, Distrito do Porto
Used · 90m²
buy
299.000 €
Building/House with three floors entered into the heart of the historic centre of Porto, next to the Sé Cathedral and Ribeira of Douro River.
3-minute walk from the São Bento Train and Metro sSation.
13 km from the Francisco Sá Carneiro Airport.
Ideal for for not usual foreign residents and tourist rental.
Don’t hesitate to ask us more information!
3-minute walk from the São Bento Train and Metro sSation.
13 km from the Francisco Sá Carneiro Airport.
Ideal for for not usual foreign residents and tourist rental.
Don’t hesitate to ask us more information!
Contact
Semi-Detached House 4 Bedrooms Triplex
Lordelo do Ouro e Massarelos, Porto, Distrito do Porto
Used · 372m²
buy
1.400.000 €
4 bedroom semi-detached house in Serralves.
House built in 2008.
Consisting of 3 floors.
Garage with 85m2, with space for 5 cars;
Entrance hall of 24m2, with access to the 1st floor.
Floor 1 consisting of entrance hall;
Social toilet;
Living and dining room with 75m2;
Equipped kitchen;
Access to the outdoor area with 260m2;
Floor 2 consisting of 2 suites with wardrobes;
Two bedrooms with mezzanine;
Support toilet.
In the outdoor area of the house: Swimming pool, with support toilet. Laundry.
Finishes: Double glazing, with thermal and acoustic cut, video intercom, air conditioning in the living room and bedrooms, fireplace.
As it is located next to Avenida da Boavista, it has a huge offer of transport, commerce, restaurants and is close to quick access.
House built in 2008.
Consisting of 3 floors.
Garage with 85m2, with space for 5 cars;
Entrance hall of 24m2, with access to the 1st floor.
Floor 1 consisting of entrance hall;
Social toilet;
Living and dining room with 75m2;
Equipped kitchen;
Access to the outdoor area with 260m2;
Floor 2 consisting of 2 suites with wardrobes;
Two bedrooms with mezzanine;
Support toilet.
In the outdoor area of the house: Swimming pool, with support toilet. Laundry.
Finishes: Double glazing, with thermal and acoustic cut, video intercom, air conditioning in the living room and bedrooms, fireplace.
As it is located next to Avenida da Boavista, it has a huge offer of transport, commerce, restaurants and is close to quick access.
Contact
See more Properties for Sale, Houses Used, in Distrito do Porto
Bedrooms
Zones
Can’t find the property you’re looking for?
