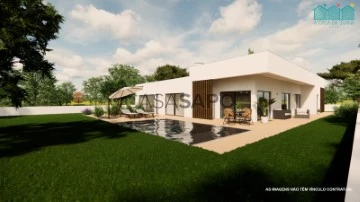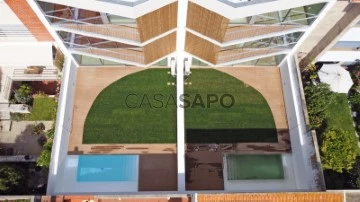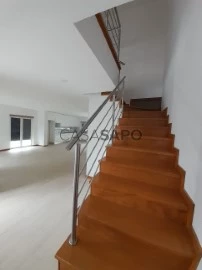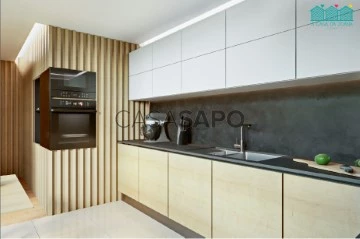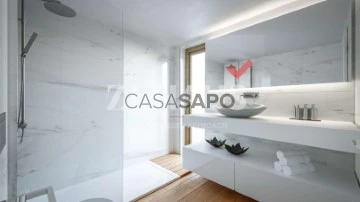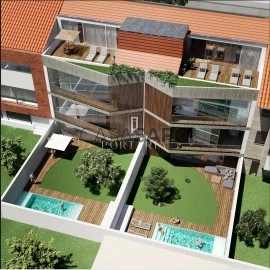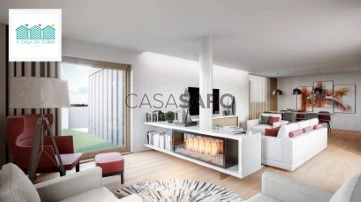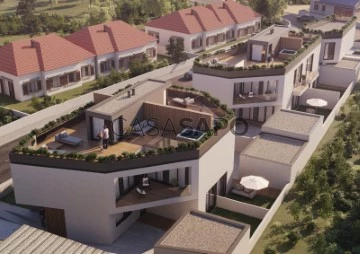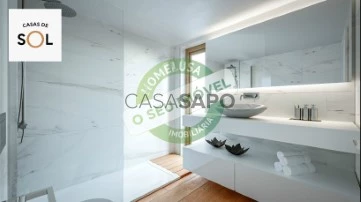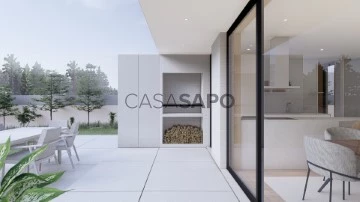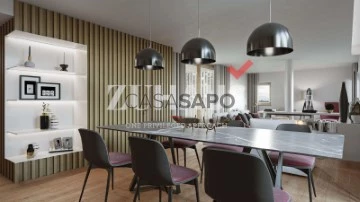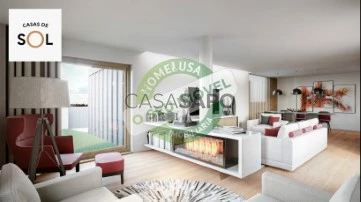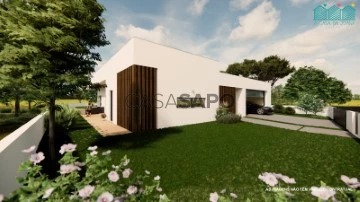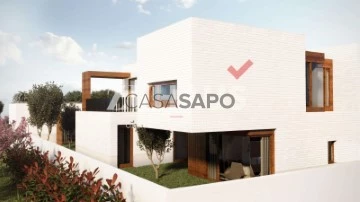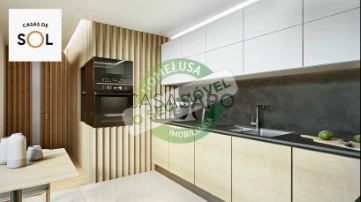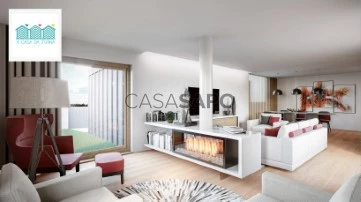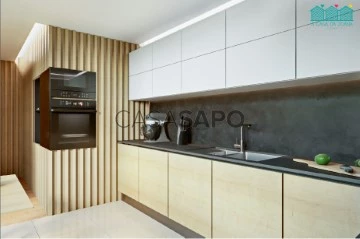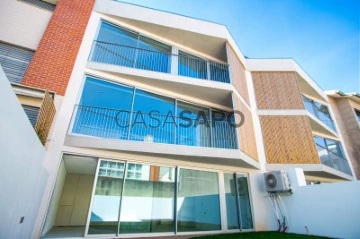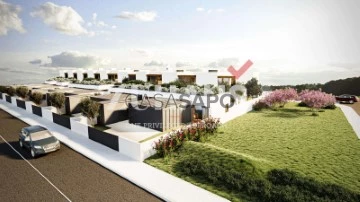Houses
4
Price
More filters
19 Properties for Sale, Houses 4 Bedrooms New, in Aveiro, with Solar Panels
Map
Order by
Relevance
House 4 Bedrooms
Oliveirinha, Aveiro, Distrito de Aveiro
New · 283m²
With Garage
buy
595.000 €
Moradia, de tipologia T4 nova, isolada e térrea, a poucos minutos do centro da cidade de Aveiro, com privilegiada exposição solar.
Imóvel de segmento de luxo, com pormenores arquitectónicos de excelência, inserido num terreno com 992,20m2
Moradia constituída por por um hall de entrada, espaçosa sala de estar e jantar, cozinha totalmente equipada e com revestimento tipo Calacatta; três suites com roupeiros embutidos e casas de banho privativas, um quarto, casa de banho completa e de apoio à zona social, garagem fechada para dois carros; piscina exterior e espaços ajardinados.
Características adicionais:
- Quatro casas de banho com louças cerâmicas brancas e torneiras cromadas Sanitana ou equivalente e revestimento tipo Calacatta;
- Caixilharia em alumínio ou PVC com corte térmico e vidro duplo;
- Pavimento em flutuante estratificado de madeira;
- Paredes exteriores com bloco térmico ETICS;
- Cobertura plana invertida;
- Carpintarias lacadas;
- Estores elétricos;
- Ar condicionado Multi-Split;
- Bomba de Calor AQS.
New, detached, single-storey 4-bedroom villa just a few minutes from Aveiro city centre, with privileged sun exposure.
Luxury segment property, with excellent architectural details, set in a 992.20m2 plot.
The villa comprises an entrance hall, spacious living and dining room, fully equipped kitchen with Calacatta panelling; three suites with built-in wardrobes and en-suite bathrooms, one bedroom, a full bathroom to support the social area, closed garage for two cars; outdoor swimming pool and garden areas.
Additional features:
- Four bathrooms with white ceramic tiles and Sanitana chrome taps or equivalent and Calacatta-type panelling;
- Aluminium or PVC window frames with thermal break and double glazing;
- Wooden laminate flooring;
- Exterior walls with ETICS thermal block;
- Inverted flat roof;
- Lacquered woodwork;
- Electric shutters;
- Multi-Split air conditioning;
- DHW heat pump.
A Casa Da Joana é uma empresa ligada ao ramo imobiliário que nasceu na cidade de Aveiro. Distingue-se pela seleção rigorosa e criteriosa dos imóveis que promove e que apresenta aos seus clientes. Assume-se como um conceito descontraído, onde encontrar a casa ideal, e o mais apaixonante possível, são as palavras de ordem.
A proximidade e a empatia que firma com os clientes cria laços e estabelece uma relação de confiança e credibilidade igualáveis.
Estamos no mercado para dar cor e paixão ao mercado imobiliário e combater um pouco o modelo tradicional de compra e venda de imóveis.
A nossa casa é o local mais especial da nossa vida e, por isso, escolhê-la é um processo que deverá ser assessorado com toda a importância e cuidado que ele merece.
A Casa Da Joana is a real estate company that was born in the city of Aveiro. It stands out for its rigorous and careful selection of the properties it promotes and presents to its clients. It sees itself as a relaxed concept, where finding the ideal home, and the most exciting one possible, are the watchwords.
The closeness and empathy it builds with its clients creates bonds and establishes a relationship of trust and credibility that can’t be matched.
We are on the market to bring color and passion to the real estate market and to combat the traditional model of buying and selling property.
Our home is the most special place in our lives and, for this reason, choosing it is a process that should be advised with all the importance and care it deserves.
Joana Portela Unipessoal Lda. | AMI: 13535.
Imóvel de segmento de luxo, com pormenores arquitectónicos de excelência, inserido num terreno com 992,20m2
Moradia constituída por por um hall de entrada, espaçosa sala de estar e jantar, cozinha totalmente equipada e com revestimento tipo Calacatta; três suites com roupeiros embutidos e casas de banho privativas, um quarto, casa de banho completa e de apoio à zona social, garagem fechada para dois carros; piscina exterior e espaços ajardinados.
Características adicionais:
- Quatro casas de banho com louças cerâmicas brancas e torneiras cromadas Sanitana ou equivalente e revestimento tipo Calacatta;
- Caixilharia em alumínio ou PVC com corte térmico e vidro duplo;
- Pavimento em flutuante estratificado de madeira;
- Paredes exteriores com bloco térmico ETICS;
- Cobertura plana invertida;
- Carpintarias lacadas;
- Estores elétricos;
- Ar condicionado Multi-Split;
- Bomba de Calor AQS.
New, detached, single-storey 4-bedroom villa just a few minutes from Aveiro city centre, with privileged sun exposure.
Luxury segment property, with excellent architectural details, set in a 992.20m2 plot.
The villa comprises an entrance hall, spacious living and dining room, fully equipped kitchen with Calacatta panelling; three suites with built-in wardrobes and en-suite bathrooms, one bedroom, a full bathroom to support the social area, closed garage for two cars; outdoor swimming pool and garden areas.
Additional features:
- Four bathrooms with white ceramic tiles and Sanitana chrome taps or equivalent and Calacatta-type panelling;
- Aluminium or PVC window frames with thermal break and double glazing;
- Wooden laminate flooring;
- Exterior walls with ETICS thermal block;
- Inverted flat roof;
- Lacquered woodwork;
- Electric shutters;
- Multi-Split air conditioning;
- DHW heat pump.
A Casa Da Joana é uma empresa ligada ao ramo imobiliário que nasceu na cidade de Aveiro. Distingue-se pela seleção rigorosa e criteriosa dos imóveis que promove e que apresenta aos seus clientes. Assume-se como um conceito descontraído, onde encontrar a casa ideal, e o mais apaixonante possível, são as palavras de ordem.
A proximidade e a empatia que firma com os clientes cria laços e estabelece uma relação de confiança e credibilidade igualáveis.
Estamos no mercado para dar cor e paixão ao mercado imobiliário e combater um pouco o modelo tradicional de compra e venda de imóveis.
A nossa casa é o local mais especial da nossa vida e, por isso, escolhê-la é um processo que deverá ser assessorado com toda a importância e cuidado que ele merece.
A Casa Da Joana is a real estate company that was born in the city of Aveiro. It stands out for its rigorous and careful selection of the properties it promotes and presents to its clients. It sees itself as a relaxed concept, where finding the ideal home, and the most exciting one possible, are the watchwords.
The closeness and empathy it builds with its clients creates bonds and establishes a relationship of trust and credibility that can’t be matched.
We are on the market to bring color and passion to the real estate market and to combat the traditional model of buying and selling property.
Our home is the most special place in our lives and, for this reason, choosing it is a process that should be advised with all the importance and care it deserves.
Joana Portela Unipessoal Lda. | AMI: 13535.
Contact
House 4 Bedrooms Triplex
Glória e Vera Cruz, Aveiro, Distrito de Aveiro
New · 295m²
With Garage
buy
1.300.000 €
Luxury 4 Bedroom Villa - An Exclusive Getaway in the Heart of Aveiro
Discover the privilege of living in total harmony, in the center of Aveiro, in a residence that redefines the standards of elegance and comfort. When you cross the door of this unique villa, you will immediately be enveloped by an atmosphere of serenity and refinement, forgetting about the urban life that pulsates just a few steps away.
Designed to meet the highest criteria of sophistication, every detail of this residence has been carefully selected, with the highest quality materials, reflecting a distinct and exclusive lifestyle. Each room exudes a touch of nobility, where immaculate construction and superior design meet in a perfect symphony of modernity and tradition.
Bathed in generous natural light, this property impresses with its spacious and versatile spaces, perfectly adaptable to the needs and desires of each family. The villa enjoys a privileged location, in the heart of the city, providing the feeling of living in a true oasis of tranquility.
Floor 00:
Spacious multi-vehicle garage
Elegant living room, ideal for leisure time
Service toilet
Modernly equipped technical area
Laundry with premium finishes
Circulation area with refined design
Floor 01:
Living room with large windows that invite natural light
Gourmet kitchen, equipped with state-of-the-art appliances
Private office for a quiet and sophisticated work environment
Luxury guest toilet
Circulation area of contemporary design
Floor 02:
Majestic Master Suite, with private bathroom and exclusive finishes
Two generously sized bedrooms with stunning views
Modern and functional toilet
Circulation area with access to the private terrace
Panoramic terrace, ideal for moments of contemplation and relaxation
This stunning villa also includes a state-of-the-art elevator, which provides comfort and full accessibility to all floors. Outside, a carefully designed space invites leisure with a magnificent landscaped garden, exotic wooden deck and a crystal clear swimming pool. All this offers the perfect setting for unforgettable moments with your family and friends, in total privacy, tranquility and luxury.
Don’t miss the opportunity to live in a true urban paradise. Contact us for more information about this unique project. We are at your disposal to guide you in the discovery of this residential masterpiece.
Reference: ASP24091
As we are credit intermediaries duly authorized by the Bank of Portugal (Reg. 2736), we manage your entire financing process, always with the best solutions on the market.
Why choose AS Imobiliária
With more than 16 years in the real estate business and thousands of happy families, we have 8 strategically located agencies, to serve you closely, meet your expectations and help you acquire your dream home. Commitment, Competence and Trust are our values that we deliver to our Clients when buying, renting or selling their property.
Our priority is your Happiness!
Real estate specialists in Vizela; Guimarães ; rammed earth ; Felgueiras ; Lousada ; Santo Tirso ; Barcelos ; S. João da Madeira ; Harbor; Lisbon; Braga;
Discover the privilege of living in total harmony, in the center of Aveiro, in a residence that redefines the standards of elegance and comfort. When you cross the door of this unique villa, you will immediately be enveloped by an atmosphere of serenity and refinement, forgetting about the urban life that pulsates just a few steps away.
Designed to meet the highest criteria of sophistication, every detail of this residence has been carefully selected, with the highest quality materials, reflecting a distinct and exclusive lifestyle. Each room exudes a touch of nobility, where immaculate construction and superior design meet in a perfect symphony of modernity and tradition.
Bathed in generous natural light, this property impresses with its spacious and versatile spaces, perfectly adaptable to the needs and desires of each family. The villa enjoys a privileged location, in the heart of the city, providing the feeling of living in a true oasis of tranquility.
Floor 00:
Spacious multi-vehicle garage
Elegant living room, ideal for leisure time
Service toilet
Modernly equipped technical area
Laundry with premium finishes
Circulation area with refined design
Floor 01:
Living room with large windows that invite natural light
Gourmet kitchen, equipped with state-of-the-art appliances
Private office for a quiet and sophisticated work environment
Luxury guest toilet
Circulation area of contemporary design
Floor 02:
Majestic Master Suite, with private bathroom and exclusive finishes
Two generously sized bedrooms with stunning views
Modern and functional toilet
Circulation area with access to the private terrace
Panoramic terrace, ideal for moments of contemplation and relaxation
This stunning villa also includes a state-of-the-art elevator, which provides comfort and full accessibility to all floors. Outside, a carefully designed space invites leisure with a magnificent landscaped garden, exotic wooden deck and a crystal clear swimming pool. All this offers the perfect setting for unforgettable moments with your family and friends, in total privacy, tranquility and luxury.
Don’t miss the opportunity to live in a true urban paradise. Contact us for more information about this unique project. We are at your disposal to guide you in the discovery of this residential masterpiece.
Reference: ASP24091
As we are credit intermediaries duly authorized by the Bank of Portugal (Reg. 2736), we manage your entire financing process, always with the best solutions on the market.
Why choose AS Imobiliária
With more than 16 years in the real estate business and thousands of happy families, we have 8 strategically located agencies, to serve you closely, meet your expectations and help you acquire your dream home. Commitment, Competence and Trust are our values that we deliver to our Clients when buying, renting or selling their property.
Our priority is your Happiness!
Real estate specialists in Vizela; Guimarães ; rammed earth ; Felgueiras ; Lousada ; Santo Tirso ; Barcelos ; S. João da Madeira ; Harbor; Lisbon; Braga;
Contact
House 4 Bedrooms
Esgueira, Aveiro, Distrito de Aveiro
New · 210m²
With Garage
buy
325.000 €
Detached 4 bedroom villa in Taboeira, close to the sports complex, 5 minutes from the centre of Aveiro and 2 minutes from the industrial area of Aveiro.
This villa consists of ground floor and ground floor, with a closed dupa garage at the back, with automatic gate and plenty of outdoor area. It stands out for its very generous areas and the storage it offers.
On the ground floor we can find kitchen and living room in open space, and a division can be made between them, allowing the complete separation between the two rooms. The kitchen is furnished and equipped with an oven, induction hob and extractor fan. There is also storage, a bedroom with a built-in closet, a full service bathroom, access to the outside and the upper floor.
On the ground floor we find a generous distribution area for a balcony, three bedrooms with built-in wardrobes, one of which is a suite and a complete bathroom to support the bedrooms.
This fantastic villa of modern architecture is designed for you to enjoy not only the interior but also the exterior, as it offers a very pleasant area, with a small space of land to explore.
It is prepared for reduced mobility, offering all the necessary amenities on the ground floor. It has pre-installation of air conditioning, electric shutters, three automatic gates, installation of central vacuum and solar panels for heating sanitary water.
If you are looking for this type of housing, please contact us. Don’t miss this opportunity!
This villa consists of ground floor and ground floor, with a closed dupa garage at the back, with automatic gate and plenty of outdoor area. It stands out for its very generous areas and the storage it offers.
On the ground floor we can find kitchen and living room in open space, and a division can be made between them, allowing the complete separation between the two rooms. The kitchen is furnished and equipped with an oven, induction hob and extractor fan. There is also storage, a bedroom with a built-in closet, a full service bathroom, access to the outside and the upper floor.
On the ground floor we find a generous distribution area for a balcony, three bedrooms with built-in wardrobes, one of which is a suite and a complete bathroom to support the bedrooms.
This fantastic villa of modern architecture is designed for you to enjoy not only the interior but also the exterior, as it offers a very pleasant area, with a small space of land to explore.
It is prepared for reduced mobility, offering all the necessary amenities on the ground floor. It has pre-installation of air conditioning, electric shutters, three automatic gates, installation of central vacuum and solar panels for heating sanitary water.
If you are looking for this type of housing, please contact us. Don’t miss this opportunity!
Contact
House 4 Bedrooms +1 Duplex
Esgueira, Aveiro, Distrito de Aveiro
New · 287m²
With Garage
buy
820.000 €
Destacamos esta soberba moradia de tipologia T4+1, composta por 2 pisos, num empreendimento situado às portas do centro da Cidade de Aveiro, denominado de Casas de Sol .
Começando pelo exterior, no Rés-do-Chão, encontramos a garagem fechada para 2 carros, com portões de comando à distância, e os jardins com gramínea.
No interior, ainda no piso térreo, encontramos uma incrível e ampla sala de estar e jantar, com acesso a uns arrumos, a cozinha equipada com forno, microondas, placa, exaustor, frigorífico, arca de embutir e máquina de lavar louça, com acesso à lavandaria para tratamento de roupas, uma suite com roupeiros embutidos e ainda uma casa de banho completa.
Subindo ao 1º piso, encontramos uma outra amorosa sala de inverno, que se estende para o incrível terraço, 2 quartos com roupeiros embutidos, uma casa de banho completa de apoio a este piso, e ainda uma outra suite com closet e casa de banho privativa completa, equipada com base de duche e banheira.
Merece destaque o contacto com a natureza, a exposição solar e a privacidade deste imóvel, que conta com características singulares, e acabamentos de requinte. No exterior são privilegiados a madeira, o tijolo branco, o betão e o zinco puro. No interior predomina a pedra, madeira e cores pastel.
Venha conhecer este maravilhoso projecto e fazer uma visita virtual pela obra.
We’d like to highlight this superb 4+1 bedroom villa, on 2 floors, in a development located on the doorstep of Aveiro city centre, called Casas de Sol .
Starting outside, on the ground floor, we find the closed garage for 2 cars, with remote-controlled gates and the lawned gardens.
Inside, still on the ground floor, we find an incredible large living and dining room, with access to storage, a kitchen equipped with an oven, microwave, hob, extractor fan, fridge, built-in dishwasher and washing machine, with access to the laundry room for processing clothes, a suite with built-in wardrobes and a full bathroom.
Going up to the first floor, we find another lovely winter room, which extends out onto the incredible terrace, 2 bedrooms with built-in wardrobes, a full bathroom to support this floor, and yet another suite with dressing room and full private bathroom, equipped with shower tray and bathtub.
It is worth highlighting the contact with nature, the sun exposure and the privacy of this property, which has unique features and refined finishes. Outside, wood, white brick, concrete and pure zinc are favoured. Inside, stone, wood and pastel colours predominate.
Come and see this marvellous project and take a virtual tour of the building site.
A Casa Da Joana é uma empresa ligada ao ramo imobiliário que nasceu na cidade de Aveiro. Distingue-se pela seleção rigorosa e criteriosa dos imóveis que promove e que apresenta aos seus clientes. Assume-se como um conceito descontraído, onde encontrar a casa ideal, e o mais apaixonante possível, são as palavras de ordem.
A proximidade e a empatia que firma com os clientes cria laços e estabelece uma relação de confiança e credibilidade igualáveis.
Estamos no mercado para dar cor e paixão ao mercado imobiliário e combater um pouco o modelo tradicional de compra e venda de imóveis.
A nossa casa é o local mais especial da nossa vida e, por isso, escolhê-la é um processo que deverá ser assessorado com toda a importância e cuidado que ele merece.
A Casa Da Joana is a real estate company that was born in the city of Aveiro. It stands out for its rigorous and careful selection of the properties it promotes and presents to its clients. It sees itself as a relaxed concept, where finding the ideal home, and the most exciting one possible, are the watchwords.
The closeness and empathy it builds with its clients creates bonds and establishes a relationship of trust and credibility that can’t be matched.
We are on the market to bring color and passion to the real estate market and to combat the traditional model of buying and selling property.
Our home is the most special place in our lives and, for this reason, choosing it is a process that should be advised with all the importance and care it deserves.
Joana Portela Unipessoal Lda. | AMI: 13535
Começando pelo exterior, no Rés-do-Chão, encontramos a garagem fechada para 2 carros, com portões de comando à distância, e os jardins com gramínea.
No interior, ainda no piso térreo, encontramos uma incrível e ampla sala de estar e jantar, com acesso a uns arrumos, a cozinha equipada com forno, microondas, placa, exaustor, frigorífico, arca de embutir e máquina de lavar louça, com acesso à lavandaria para tratamento de roupas, uma suite com roupeiros embutidos e ainda uma casa de banho completa.
Subindo ao 1º piso, encontramos uma outra amorosa sala de inverno, que se estende para o incrível terraço, 2 quartos com roupeiros embutidos, uma casa de banho completa de apoio a este piso, e ainda uma outra suite com closet e casa de banho privativa completa, equipada com base de duche e banheira.
Merece destaque o contacto com a natureza, a exposição solar e a privacidade deste imóvel, que conta com características singulares, e acabamentos de requinte. No exterior são privilegiados a madeira, o tijolo branco, o betão e o zinco puro. No interior predomina a pedra, madeira e cores pastel.
Venha conhecer este maravilhoso projecto e fazer uma visita virtual pela obra.
We’d like to highlight this superb 4+1 bedroom villa, on 2 floors, in a development located on the doorstep of Aveiro city centre, called Casas de Sol .
Starting outside, on the ground floor, we find the closed garage for 2 cars, with remote-controlled gates and the lawned gardens.
Inside, still on the ground floor, we find an incredible large living and dining room, with access to storage, a kitchen equipped with an oven, microwave, hob, extractor fan, fridge, built-in dishwasher and washing machine, with access to the laundry room for processing clothes, a suite with built-in wardrobes and a full bathroom.
Going up to the first floor, we find another lovely winter room, which extends out onto the incredible terrace, 2 bedrooms with built-in wardrobes, a full bathroom to support this floor, and yet another suite with dressing room and full private bathroom, equipped with shower tray and bathtub.
It is worth highlighting the contact with nature, the sun exposure and the privacy of this property, which has unique features and refined finishes. Outside, wood, white brick, concrete and pure zinc are favoured. Inside, stone, wood and pastel colours predominate.
Come and see this marvellous project and take a virtual tour of the building site.
A Casa Da Joana é uma empresa ligada ao ramo imobiliário que nasceu na cidade de Aveiro. Distingue-se pela seleção rigorosa e criteriosa dos imóveis que promove e que apresenta aos seus clientes. Assume-se como um conceito descontraído, onde encontrar a casa ideal, e o mais apaixonante possível, são as palavras de ordem.
A proximidade e a empatia que firma com os clientes cria laços e estabelece uma relação de confiança e credibilidade igualáveis.
Estamos no mercado para dar cor e paixão ao mercado imobiliário e combater um pouco o modelo tradicional de compra e venda de imóveis.
A nossa casa é o local mais especial da nossa vida e, por isso, escolhê-la é um processo que deverá ser assessorado com toda a importância e cuidado que ele merece.
A Casa Da Joana is a real estate company that was born in the city of Aveiro. It stands out for its rigorous and careful selection of the properties it promotes and presents to its clients. It sees itself as a relaxed concept, where finding the ideal home, and the most exciting one possible, are the watchwords.
The closeness and empathy it builds with its clients creates bonds and establishes a relationship of trust and credibility that can’t be matched.
We are on the market to bring color and passion to the real estate market and to combat the traditional model of buying and selling property.
Our home is the most special place in our lives and, for this reason, choosing it is a process that should be advised with all the importance and care it deserves.
Joana Portela Unipessoal Lda. | AMI: 13535
Contact
House 4 Bedrooms +1 Duplex
Glória e Vera Cruz, Aveiro, Distrito de Aveiro
New · 291m²
With Garage
buy
790.000 €
Com um logradouro a poente, a casa favorece a relação dos amplos espaços comuns com o exterior.
No piso superior, mais intimista, os quartos beneficiam da sala de inverno que se estende para o grande terraço.
A suite principal com 28,50 m2 dispõe de sanitário com cabine de duche e banheira.
Esta moradia dispõe de uma cave com uma área de 115 m2
As Casas de Sol organizam um bairro familiar de quinze casas. Situadas no lugar de Agras Norte, na cidade de Aveiro, as moradias oferecem tipologias T3+1, T4 e T4 +1 onde o contato com o exterior se faz na maior privacidade e melhor exposição solar.
Com materiais naturais e confortáveis as Casas de Sol promovem um habitar saudável e apelativo, num regresso à casa familiar. Madeira, tijolo branco, betão e zinco puro constroem os exteriores, enquanto a pedra, madeira e cores pastel revestem os interiores. A orientação das casas faz-se na procura da luz solar e dos espaços exteriores ajardinados. Os interiores organizam casas de espaços generosos e confortáveis.
O conjunto das Casas de Sol apresenta dois modelos: as casas tradicionais e as casas pátio. Em ambas se promove o contacto com o exterior e a utilização intuitiva da casa, com espaços luminosos e espaçosos.
As casas tradicionais dispõem-se em dois pisos, com salas e cozinhas no piso térreo voltadas ao logradouro e a poente. Ainda neste piso, apresentam uma suíte e garagem dupla.
As casas pátio organizam-se maioritariamente num só piso em torno de dois pátios soalheiros. Um dos pátios relaciona-se com os espaços comuns - sala e cozinha e outro com os quartos. Cada casa tem uma garagem dupla e um arrumo. Têm ainda um piso superior com suíte e sala de estar voltada a poente.
No piso superior, mais intimista, os quartos beneficiam da sala de inverno que se estende para o grande terraço.
A suite principal com 28,50 m2 dispõe de sanitário com cabine de duche e banheira.
Esta moradia dispõe de uma cave com uma área de 115 m2
As Casas de Sol organizam um bairro familiar de quinze casas. Situadas no lugar de Agras Norte, na cidade de Aveiro, as moradias oferecem tipologias T3+1, T4 e T4 +1 onde o contato com o exterior se faz na maior privacidade e melhor exposição solar.
Com materiais naturais e confortáveis as Casas de Sol promovem um habitar saudável e apelativo, num regresso à casa familiar. Madeira, tijolo branco, betão e zinco puro constroem os exteriores, enquanto a pedra, madeira e cores pastel revestem os interiores. A orientação das casas faz-se na procura da luz solar e dos espaços exteriores ajardinados. Os interiores organizam casas de espaços generosos e confortáveis.
O conjunto das Casas de Sol apresenta dois modelos: as casas tradicionais e as casas pátio. Em ambas se promove o contacto com o exterior e a utilização intuitiva da casa, com espaços luminosos e espaçosos.
As casas tradicionais dispõem-se em dois pisos, com salas e cozinhas no piso térreo voltadas ao logradouro e a poente. Ainda neste piso, apresentam uma suíte e garagem dupla.
As casas pátio organizam-se maioritariamente num só piso em torno de dois pátios soalheiros. Um dos pátios relaciona-se com os espaços comuns - sala e cozinha e outro com os quartos. Cada casa tem uma garagem dupla e um arrumo. Têm ainda um piso superior com suíte e sala de estar voltada a poente.
Contact
House 4 Bedrooms
Glória e Vera Cruz, Aveiro, Distrito de Aveiro
New · 295m²
With Garage
buy
1.300.000 €
Live in tranquillity in the centre of the city of Aveiro!
When you enter your new home, you’ll forget that you’re one step away from the hectic city life.
Designed to meet the highest demands, all materials are of the highest quality.
Whatever room you are in, it will always have reflected the refinement of the construction and the nobility of the design.
Greatly favoured by the abundant natural light, its large spaces, multifunctional and adaptable to the characteristics of each family, denote sophistication, in a very privileged situation in the city.
Floor 00
-Garage
-Living Room
-TOILET
-Technical Area
-Laundry
-Circulation area
Floor 01
-Living room
-Kitchen
-Office
-TOILET
-Circulation area
Floor 02
-Master Suite
-Room
-Room
-TOILET
-Circulation area
-Terrace
This fantastic and distinguished villa is equipped with lift, a pleasant outdoor area with garden, deck and swimming pool. These pleasant areas will make it possible to enjoy good times, with family and friends, with all the tranquillity, comfort and distinction.
Contact us for more information and to learn more about this project. We are available to help you!
When you enter your new home, you’ll forget that you’re one step away from the hectic city life.
Designed to meet the highest demands, all materials are of the highest quality.
Whatever room you are in, it will always have reflected the refinement of the construction and the nobility of the design.
Greatly favoured by the abundant natural light, its large spaces, multifunctional and adaptable to the characteristics of each family, denote sophistication, in a very privileged situation in the city.
Floor 00
-Garage
-Living Room
-TOILET
-Technical Area
-Laundry
-Circulation area
Floor 01
-Living room
-Kitchen
-Office
-TOILET
-Circulation area
Floor 02
-Master Suite
-Room
-Room
-TOILET
-Circulation area
-Terrace
This fantastic and distinguished villa is equipped with lift, a pleasant outdoor area with garden, deck and swimming pool. These pleasant areas will make it possible to enjoy good times, with family and friends, with all the tranquillity, comfort and distinction.
Contact us for more information and to learn more about this project. We are available to help you!
Contact
House 4 Bedrooms +1 Duplex
Esgueira, Aveiro, Distrito de Aveiro
New · 252m²
With Garage
buy
720.000 €
Destacamos esta soberba moradia de tipologia T4+1 composta por 2 pisos, num empreendimento situado às portas do centro da Cidade de Aveiro, denominado de Casas de Sol .
Começando pelo exterior, no Rés-do-Chão, encontramos a garagem fechada para 2 carros, com portões de comando à distância, e os jardins com gramínea.
No interior, ainda no piso térreo, encontramos uma incrível e ampla sala de estar e jantar, com acesso a uns arrumos, a cozinha equipada com forno, microondas, placa, exaustor, frigorífico, arca de embutir e máquina de lavar louça, com acesso à lavandaria, para tratamento de roupas e ainda uma suite com roupeiros embutidos e casa de banho privativa completa.
Subindo ao 1º piso, encontramos uma outra amorosa sala de inverno, que se estende para o incrível terraço, 2 quartos com roupeiros embutidos, uma casa de banho de apoio a este piso completa e ainda uma outra suite com closet e casa de banho privativa completa, equipada com base de duche e banheira.
Merece destaque o contacto com a natureza, a exposição solar e a privacidade deste imóvel, que conta com características singulares e acabamentos de requinte. No exterior são privilegiados a madeira, o tijolo branco, o betão e o zinco puro. No interior predomina a pedra, madeira e cores pastel.
Venha conhecer este maravilhoso projecto e fazer uma visita virtual pela obra.
We’d like to highlight this superb 4+1 bedroom villa, on 2 floors, in a development located on the doorstep of Aveiro city centre, called Casas de Sol .
Starting outside, on the ground floor, we find the closed garage for 2 cars, with remote-controlled gates and the lawned gardens.
Inside, still on the ground floor, we find an incredible large living-dining room with access to storage, a kitchen equipped with an oven, microwave, hob, extractor fan, fridge, built-in sink and dishwasher, with access to the laundry room for processing clothes, as well as a suite with built-in wardrobes and a fully-equipped private bathroom.
Going up to the 1st floor, we find another lovely winter room, which extends out onto the incredible terrace, 2 bedrooms with built-in wardrobes, a full bathroom to support this floor and yet another suite with dressing room and full private bathroom, equipped with shower tray and bathtub.
It is worth highlighting the contact with nature, the sun exposure and the privacy of this property, which has unique features and refined finishes. Outside, wood, white brick, concrete and pure zinc are favoured. Inside, stone, wood and pastel colours predominate.
Come and see this marvellous project and take a virtual tour of the building site.
A Casa Da Joana é uma empresa ligada ao ramo imobiliário que nasceu na cidade de Aveiro. Distingue-se pela seleção rigorosa e criteriosa dos imóveis que promove e que apresenta aos seus clientes. Assume-se como um conceito descontraído, onde encontrar a casa ideal, e o mais apaixonante possível, são as palavras de ordem.
A proximidade e a empatia que firma com os clientes cria laços e estabelece uma relação de confiança e credibilidade igualáveis.
Estamos no mercado para dar cor e paixão ao mercado imobiliário e combater um pouco o modelo tradicional de compra e venda de imóveis.
A nossa casa é o local mais especial da nossa vida e, por isso, escolhê-la é um processo que deverá ser assessorado com toda a importância e cuidado que ele merece.
A Casa Da Joana is a real estate company that was born in the city of Aveiro. It stands out for its rigorous and careful selection of the properties it promotes and presents to its clients. It sees itself as a relaxed concept, where finding the ideal home, and the most exciting one possible, are the watchwords.
The closeness and empathy it builds with its clients creates bonds and establishes a relationship of trust and credibility that can’t be matched.
We are on the market to bring color and passion to the real estate market and to combat the traditional model of buying and selling property.
Our home is the most special place in our lives and, for this reason, choosing it is a process that should be advised with all the importance and care it deserves.
Joana Portela Unipessoal Lda. | AMI: 13535
Começando pelo exterior, no Rés-do-Chão, encontramos a garagem fechada para 2 carros, com portões de comando à distância, e os jardins com gramínea.
No interior, ainda no piso térreo, encontramos uma incrível e ampla sala de estar e jantar, com acesso a uns arrumos, a cozinha equipada com forno, microondas, placa, exaustor, frigorífico, arca de embutir e máquina de lavar louça, com acesso à lavandaria, para tratamento de roupas e ainda uma suite com roupeiros embutidos e casa de banho privativa completa.
Subindo ao 1º piso, encontramos uma outra amorosa sala de inverno, que se estende para o incrível terraço, 2 quartos com roupeiros embutidos, uma casa de banho de apoio a este piso completa e ainda uma outra suite com closet e casa de banho privativa completa, equipada com base de duche e banheira.
Merece destaque o contacto com a natureza, a exposição solar e a privacidade deste imóvel, que conta com características singulares e acabamentos de requinte. No exterior são privilegiados a madeira, o tijolo branco, o betão e o zinco puro. No interior predomina a pedra, madeira e cores pastel.
Venha conhecer este maravilhoso projecto e fazer uma visita virtual pela obra.
We’d like to highlight this superb 4+1 bedroom villa, on 2 floors, in a development located on the doorstep of Aveiro city centre, called Casas de Sol .
Starting outside, on the ground floor, we find the closed garage for 2 cars, with remote-controlled gates and the lawned gardens.
Inside, still on the ground floor, we find an incredible large living-dining room with access to storage, a kitchen equipped with an oven, microwave, hob, extractor fan, fridge, built-in sink and dishwasher, with access to the laundry room for processing clothes, as well as a suite with built-in wardrobes and a fully-equipped private bathroom.
Going up to the 1st floor, we find another lovely winter room, which extends out onto the incredible terrace, 2 bedrooms with built-in wardrobes, a full bathroom to support this floor and yet another suite with dressing room and full private bathroom, equipped with shower tray and bathtub.
It is worth highlighting the contact with nature, the sun exposure and the privacy of this property, which has unique features and refined finishes. Outside, wood, white brick, concrete and pure zinc are favoured. Inside, stone, wood and pastel colours predominate.
Come and see this marvellous project and take a virtual tour of the building site.
A Casa Da Joana é uma empresa ligada ao ramo imobiliário que nasceu na cidade de Aveiro. Distingue-se pela seleção rigorosa e criteriosa dos imóveis que promove e que apresenta aos seus clientes. Assume-se como um conceito descontraído, onde encontrar a casa ideal, e o mais apaixonante possível, são as palavras de ordem.
A proximidade e a empatia que firma com os clientes cria laços e estabelece uma relação de confiança e credibilidade igualáveis.
Estamos no mercado para dar cor e paixão ao mercado imobiliário e combater um pouco o modelo tradicional de compra e venda de imóveis.
A nossa casa é o local mais especial da nossa vida e, por isso, escolhê-la é um processo que deverá ser assessorado com toda a importância e cuidado que ele merece.
A Casa Da Joana is a real estate company that was born in the city of Aveiro. It stands out for its rigorous and careful selection of the properties it promotes and presents to its clients. It sees itself as a relaxed concept, where finding the ideal home, and the most exciting one possible, are the watchwords.
The closeness and empathy it builds with its clients creates bonds and establishes a relationship of trust and credibility that can’t be matched.
We are on the market to bring color and passion to the real estate market and to combat the traditional model of buying and selling property.
Our home is the most special place in our lives and, for this reason, choosing it is a process that should be advised with all the importance and care it deserves.
Joana Portela Unipessoal Lda. | AMI: 13535
Contact
House 4 Bedrooms Duplex
Glicinias, Aradas, Aveiro, Distrito de Aveiro
New · 220m²
With Garage
buy
750.000 €
Apresentamos estas incríveis moradias, em exclusivo, com arquitetura contemporânea, localizadas a apenas 5 minutos a pé das Glicínias.
Com acabamentos de alta qualidade, esta propriedade oferece uma experiência de vida sofisticada e confortável.
No topo da moradia, um amplo terraço ajardinado exclusivo com jacuzzi oferece um refúgio privado com vistas impares. Este espaço ao ar livre é perfeito para relaxar e entreter com estilo.
O interior não desaponta, com uma cozinha totalmente equipada com eletrodomésticos modernos e elegantes. Os acabamentos em toda a casa estão acima da média e com detalhes de design cuidadosamente selecionados.
Cada quarto é espaçoso e luminoso, com ar condicionado para conforto durante todo o ano. Além disso, um generoso espaço exterior é ideal para convívios familiares e momentos de lazer ao ar livre.
Localizada em uma zona altamente procurada e valorizada, esta propriedade oferece conveniência e estilo de vida urbano. Não perca a chance de adquirir esta moradia excepcional.
Características Destacadas:
Terraço privativo com jacuzzi;
Acabamentos de alta qualidade;
Áreas generosas;
Cozinha moderna e equipada;
Ar condicionado;
Espaço exterior ideal para convívio familiar;
Garagem.
Esta é uma oportunidade única de possuir uma propriedade que combina luxo, conforto e localização premium. Entre em contato agora para mais detalhes ou para agendar uma visita.
1030795/24BL
Com acabamentos de alta qualidade, esta propriedade oferece uma experiência de vida sofisticada e confortável.
No topo da moradia, um amplo terraço ajardinado exclusivo com jacuzzi oferece um refúgio privado com vistas impares. Este espaço ao ar livre é perfeito para relaxar e entreter com estilo.
O interior não desaponta, com uma cozinha totalmente equipada com eletrodomésticos modernos e elegantes. Os acabamentos em toda a casa estão acima da média e com detalhes de design cuidadosamente selecionados.
Cada quarto é espaçoso e luminoso, com ar condicionado para conforto durante todo o ano. Além disso, um generoso espaço exterior é ideal para convívios familiares e momentos de lazer ao ar livre.
Localizada em uma zona altamente procurada e valorizada, esta propriedade oferece conveniência e estilo de vida urbano. Não perca a chance de adquirir esta moradia excepcional.
Características Destacadas:
Terraço privativo com jacuzzi;
Acabamentos de alta qualidade;
Áreas generosas;
Cozinha moderna e equipada;
Ar condicionado;
Espaço exterior ideal para convívio familiar;
Garagem.
Esta é uma oportunidade única de possuir uma propriedade que combina luxo, conforto e localização premium. Entre em contato agora para mais detalhes ou para agendar uma visita.
1030795/24BL
Contact
House 4 Bedrooms +1 Duplex
Agras do Norte , Esgueira, Aveiro, Distrito de Aveiro
New · 239m²
With Garage
buy
690.000 €
Casas do Sol Development.
Perfect combination of modern design, luxury and well-being!
With 2 patios, the house extends over the plot providing close contact with the interior and greater autonomy between the different areas.
Consisting of ground floor and ground floor, this villa perfectly defines an intelligent and practical distribution of the areas providing excellent exposure to natural light.
On the ground floor, you will find a garage for 2 cars, with remote control gates, the gardens with grass, storage and 2 patios.
Upon entering, you are greeted by an amazing and large living room and dining room, kitchen equipped with all the latest appliances, laundry, and a service bathroom with sliding doors.
Still on the ground floor, in the most intimate area, you will find 2 bedrooms with built-in wardrobes, a full bathroom and a suite with access to the garden.
On the 1st floor, we find the delightful and harmonious winter room, which extends to the terrace, and the wonderful master suite that has a bathroom, with shower cabin and bathtub.
These villas stand out for the contact with nature, the excellent sun exposure and the privacy of this property, which has unique characteristics and superior quality finishes. Pastel, stone and wood colours embellish the interior and while on the outside wood, white brick, concrete and pure zinc are privileged.
The Sun Houses organise a family neighbourhood of fifteen houses. Located in the place of Agras Norte, in the city of Aveiro, the villas offer typologies T3, T4 and T4 +1 where the contact with the outside is made in the greatest privacy and best sun exposure.
With natural and comfortable materials, Casas de Sol promote a healthy and appealing habitation, in a return to the family home. Wood, white brick, concrete, and pure zinc build the exteriors, while stone, wood, and pastel colours line the interiors. The orientation of the houses is made in search of sunlight and landscaped outdoor spaces.
The interiors organise homes with generous and comfortable spaces.
The set of Casas de Sol has two models: the traditional houses and the courtyard houses. In both, contact with the outside and intuitive use of the house are promoted, with bright and spacious spaces.
The traditional houses are arranged on two floors, with living rooms and kitchens on the ground floor facing the patio and west. Also on this floor, they have a suite and double garage.
The patio houses are mostly organised on a single floor around two sunny patios. One of the patios relates to the common spaces - living room and kitchen and the other to the bedrooms. Each house has a double garage and storage.
They also have an upper floor with a suite and a living room facing west.
If you are looking for a villa with luxury traits, in the centre of the city of Aveiro.
Schedule your visit and be dazzled by the Casas do Sol villas.
Advantages of buying a house with HOMELUSA:
Be accompanied by a dedicated, trained consultant who cares about understanding your needs and desires
Have a very close and effective follow-up, which allows you to gain quality time for your family, friends and hobbies
Have a highly specialised procedural and legal department that simplifies and makes the process effective, avoiding embarrassment
Have a finance department with the best financing proposals so that you can choose the best solution
Have follow-up from the beginning to the end of the process so that you always feel safe
Have the possibility of a real estate experience above your expectations
We take care of the approval of the credit for financing your property. We are linked credit intermediaries registered with Banco de Portugal with registration number 0004816, with a binding agreement with CGD, BPI, Banco CTT, Santander, UCI and Novo Banco. Credit intermediation is nothing more than the act of a certain entity dealing with a credit process by the consumer, helping him to collect all the necessary documentation and dealing with everything that is necessary.
Perfect combination of modern design, luxury and well-being!
With 2 patios, the house extends over the plot providing close contact with the interior and greater autonomy between the different areas.
Consisting of ground floor and ground floor, this villa perfectly defines an intelligent and practical distribution of the areas providing excellent exposure to natural light.
On the ground floor, you will find a garage for 2 cars, with remote control gates, the gardens with grass, storage and 2 patios.
Upon entering, you are greeted by an amazing and large living room and dining room, kitchen equipped with all the latest appliances, laundry, and a service bathroom with sliding doors.
Still on the ground floor, in the most intimate area, you will find 2 bedrooms with built-in wardrobes, a full bathroom and a suite with access to the garden.
On the 1st floor, we find the delightful and harmonious winter room, which extends to the terrace, and the wonderful master suite that has a bathroom, with shower cabin and bathtub.
These villas stand out for the contact with nature, the excellent sun exposure and the privacy of this property, which has unique characteristics and superior quality finishes. Pastel, stone and wood colours embellish the interior and while on the outside wood, white brick, concrete and pure zinc are privileged.
The Sun Houses organise a family neighbourhood of fifteen houses. Located in the place of Agras Norte, in the city of Aveiro, the villas offer typologies T3, T4 and T4 +1 where the contact with the outside is made in the greatest privacy and best sun exposure.
With natural and comfortable materials, Casas de Sol promote a healthy and appealing habitation, in a return to the family home. Wood, white brick, concrete, and pure zinc build the exteriors, while stone, wood, and pastel colours line the interiors. The orientation of the houses is made in search of sunlight and landscaped outdoor spaces.
The interiors organise homes with generous and comfortable spaces.
The set of Casas de Sol has two models: the traditional houses and the courtyard houses. In both, contact with the outside and intuitive use of the house are promoted, with bright and spacious spaces.
The traditional houses are arranged on two floors, with living rooms and kitchens on the ground floor facing the patio and west. Also on this floor, they have a suite and double garage.
The patio houses are mostly organised on a single floor around two sunny patios. One of the patios relates to the common spaces - living room and kitchen and the other to the bedrooms. Each house has a double garage and storage.
They also have an upper floor with a suite and a living room facing west.
If you are looking for a villa with luxury traits, in the centre of the city of Aveiro.
Schedule your visit and be dazzled by the Casas do Sol villas.
Advantages of buying a house with HOMELUSA:
Be accompanied by a dedicated, trained consultant who cares about understanding your needs and desires
Have a very close and effective follow-up, which allows you to gain quality time for your family, friends and hobbies
Have a highly specialised procedural and legal department that simplifies and makes the process effective, avoiding embarrassment
Have a finance department with the best financing proposals so that you can choose the best solution
Have follow-up from the beginning to the end of the process so that you always feel safe
Have the possibility of a real estate experience above your expectations
We take care of the approval of the credit for financing your property. We are linked credit intermediaries registered with Banco de Portugal with registration number 0004816, with a binding agreement with CGD, BPI, Banco CTT, Santander, UCI and Novo Banco. Credit intermediation is nothing more than the act of a certain entity dealing with a credit process by the consumer, helping him to collect all the necessary documentation and dealing with everything that is necessary.
Contact
House 4 Bedrooms
Patela, Santa Joana, Aveiro, Distrito de Aveiro
New · 270m²
With Garage
buy
675.000 €
Modern architecture villa with swimming pool, garden and plenty of outdoor space in a very quiet area that will give you the tranquillity you want.
As well as having excellent sun exposure, this villa is set in a 781m2 plot of land that will allow you to enjoy the fantastic outdoor space.
The villa is located in Patela, just a few minutes from the center of Aveiro, and a few kms from the beaches.
The interior space was designed to be used for the family to enjoy a cozy, modern atmosphere and plenty of natural light.
This modern and elegant villa has on the ground floor:
- distribution hall
- bedroom with built-in closet
- full bathroom
- open-plan living room and kitchen with access to a large terrace
- laundry room
on the second floor:
- suite with dressing room and full bathroom
- two bedrooms with built-in closets
- full bathroom
The villa will have a heat pump, solar panels, air conditioning, pre-installation for charging electric cars and a VMC system (mechanical ventilation system).
Don’t miss the opportunity and come and see!!!
As well as having excellent sun exposure, this villa is set in a 781m2 plot of land that will allow you to enjoy the fantastic outdoor space.
The villa is located in Patela, just a few minutes from the center of Aveiro, and a few kms from the beaches.
The interior space was designed to be used for the family to enjoy a cozy, modern atmosphere and plenty of natural light.
This modern and elegant villa has on the ground floor:
- distribution hall
- bedroom with built-in closet
- full bathroom
- open-plan living room and kitchen with access to a large terrace
- laundry room
on the second floor:
- suite with dressing room and full bathroom
- two bedrooms with built-in closets
- full bathroom
The villa will have a heat pump, solar panels, air conditioning, pre-installation for charging electric cars and a VMC system (mechanical ventilation system).
Don’t miss the opportunity and come and see!!!
Contact
House 4 Bedrooms +1 Duplex
Glória e Vera Cruz, Aveiro, Distrito de Aveiro
New · 247m²
With Garage
buy
820.000 €
The house is surrounded by a large street that benefits from a solar orientation, south and west.
The common spaces, ample and luminous, establish a direct relationship with the exterior.
On the upper floor, more intimate, the rooms benefit from the winter room that extends to the large terrace.
The main suite with 25.50 m2 has a toilet with shower and bathtub.
The Casas de Sol organizes a family neighbourhood of fifteen houses. Located in the place of Agras Norte, in the city of Aveiro, the townhouses offer typologies T3 + 1, T4 and T4 + 1 where the contact with the exterior is done in greater privacy and better sun exposure.
With natural and comfortable materials the Casas de Sol promotes a healthy and appealing living, on a return to the family home. Wood, white brick, concrete and pure zinc build the exteriors, while the stone, wood and pastel colors coat the interiors. The orientation of the houses is in the search for sunlight and landscaped outdoor spaces. The interiors organize houses of generous and comfortable spaces.
The set of Casas de Sol presents two models: the traditional houses and the courtyard houses. In both it promotes the contact with the exterior and the intuitive use of the house, with bright and spacious spaces.
The traditional houses have two floors, with rooms and kitchens on the ground floor facing the street and the west. Also on this floor, they feature a suite and a double garage.
The courtyard houses are mostly on one floor around two sunny courtyards. One of the courtyards relates to the common spaces - living room and kitchen and the other with the rooms. Each house has a double garage and an Arrumo. They also have a superior floor with a suite and a living room facing the west.
The common spaces, ample and luminous, establish a direct relationship with the exterior.
On the upper floor, more intimate, the rooms benefit from the winter room that extends to the large terrace.
The main suite with 25.50 m2 has a toilet with shower and bathtub.
The Casas de Sol organizes a family neighbourhood of fifteen houses. Located in the place of Agras Norte, in the city of Aveiro, the townhouses offer typologies T3 + 1, T4 and T4 + 1 where the contact with the exterior is done in greater privacy and better sun exposure.
With natural and comfortable materials the Casas de Sol promotes a healthy and appealing living, on a return to the family home. Wood, white brick, concrete and pure zinc build the exteriors, while the stone, wood and pastel colors coat the interiors. The orientation of the houses is in the search for sunlight and landscaped outdoor spaces. The interiors organize houses of generous and comfortable spaces.
The set of Casas de Sol presents two models: the traditional houses and the courtyard houses. In both it promotes the contact with the exterior and the intuitive use of the house, with bright and spacious spaces.
The traditional houses have two floors, with rooms and kitchens on the ground floor facing the street and the west. Also on this floor, they feature a suite and a double garage.
The courtyard houses are mostly on one floor around two sunny courtyards. One of the courtyards relates to the common spaces - living room and kitchen and the other with the rooms. Each house has a double garage and an Arrumo. They also have a superior floor with a suite and a living room facing the west.
Contact
House 4 Bedrooms +1
Agras do Norte , Esgueira, Aveiro, Distrito de Aveiro
New · 350m²
With Garage
buy
790.000 €
Casas do Sol Development.
This wonderful and luxurious 4+1 bedroom villa, consisting of 3 floors, perfectly combines modern design and architecture with elegance in one space.
The villa has its 388.85 m² very well distributed in 3 rooms: basement, ground floor and ground floor.
In the 95.85 m² basement, you will find a spacious lounge, storage and a full bathroom. On the ground floor, which covers an area of 163.60 m², you will find a sophisticated living room and dining room, a kitchen equipped with modern and state-of-the-art appliances, perfect for preparing delicious meals, and next door, a laundry room. Also on the same floor, there is a suite with 21.10 m² and a garage for 2 cars.
When you go up to the ground floor, you will be greeted by a comfortable living room, 2 bedrooms, a full bathroom, a master suite of 27.96 m² and a terrace of 22.20 m².
The Sun Houses organise a family neighbourhood of fifteen houses. Located in the place of Agras Norte, in the city of Aveiro, the villas offer typologies T3, T4 and T4 +1 where the contact with the outside is made in the greatest privacy and best sun exposure.
With natural and comfortable materials, Casas de Sol promote a healthy and appealing habitation, in a return to the family home. Wood, white brick, concrete, and pure zinc build the exteriors, while stone, wood, and pastel colours line the interiors.
The orientation of the houses is made in search of sunlight and landscaped outdoor spaces.
The interiors organise homes with generous and comfortable spaces.
The set of Casas de Sol has two models: the traditional houses and the courtyard houses. In both, contact with the outside and intuitive use of the house are promoted, with bright and spacious spaces.
The traditional houses are arranged on two floors, with living rooms and kitchens on the ground floor facing the patio and west. Also on this floor, they have a suite and double garage.
The patio houses are mostly organised on a single floor around two sunny patios. One of the patios relates to the common spaces - living room and kitchen and the other to the bedrooms. Each house has a double garage and storage.
They also have an upper floor with a suite and a living room facing west.
You are looking for a villa with luxury traits, in the centre of the city of Aveiro.
Schedule your visit and be dazzled by the Casas do Sol villas.
Advantages of buying a house with HOMELUSA:
Be accompanied by a dedicated, trained consultant who cares about understanding your needs and desires
Have a very close and effective follow-up, which allows you to gain quality time for your family, friends and hobbies
Have a highly specialised procedural and legal department that simplifies and makes the process effective, avoiding embarrassment
Have a finance department with the best financing proposals so that you can choose the best solution
Have follow-up from the beginning to the end of the process so that you always feel safe
Have the possibility of a real estate experience above your expectations
We take care of the approval of the credit for financing your property. We are linked credit intermediaries registered with Banco de Portugal with registration number 0004816, with a binding agreement with CGD, BPI, Banco CTT, Santander, UCI and Novo Banco. Credit intermediation is nothing more than the act of a certain entity dealing with a credit process by the consumer, helping him to collect all the necessary documentation and dealing with everything that is necessary.
This wonderful and luxurious 4+1 bedroom villa, consisting of 3 floors, perfectly combines modern design and architecture with elegance in one space.
The villa has its 388.85 m² very well distributed in 3 rooms: basement, ground floor and ground floor.
In the 95.85 m² basement, you will find a spacious lounge, storage and a full bathroom. On the ground floor, which covers an area of 163.60 m², you will find a sophisticated living room and dining room, a kitchen equipped with modern and state-of-the-art appliances, perfect for preparing delicious meals, and next door, a laundry room. Also on the same floor, there is a suite with 21.10 m² and a garage for 2 cars.
When you go up to the ground floor, you will be greeted by a comfortable living room, 2 bedrooms, a full bathroom, a master suite of 27.96 m² and a terrace of 22.20 m².
The Sun Houses organise a family neighbourhood of fifteen houses. Located in the place of Agras Norte, in the city of Aveiro, the villas offer typologies T3, T4 and T4 +1 where the contact with the outside is made in the greatest privacy and best sun exposure.
With natural and comfortable materials, Casas de Sol promote a healthy and appealing habitation, in a return to the family home. Wood, white brick, concrete, and pure zinc build the exteriors, while stone, wood, and pastel colours line the interiors.
The orientation of the houses is made in search of sunlight and landscaped outdoor spaces.
The interiors organise homes with generous and comfortable spaces.
The set of Casas de Sol has two models: the traditional houses and the courtyard houses. In both, contact with the outside and intuitive use of the house are promoted, with bright and spacious spaces.
The traditional houses are arranged on two floors, with living rooms and kitchens on the ground floor facing the patio and west. Also on this floor, they have a suite and double garage.
The patio houses are mostly organised on a single floor around two sunny patios. One of the patios relates to the common spaces - living room and kitchen and the other to the bedrooms. Each house has a double garage and storage.
They also have an upper floor with a suite and a living room facing west.
You are looking for a villa with luxury traits, in the centre of the city of Aveiro.
Schedule your visit and be dazzled by the Casas do Sol villas.
Advantages of buying a house with HOMELUSA:
Be accompanied by a dedicated, trained consultant who cares about understanding your needs and desires
Have a very close and effective follow-up, which allows you to gain quality time for your family, friends and hobbies
Have a highly specialised procedural and legal department that simplifies and makes the process effective, avoiding embarrassment
Have a finance department with the best financing proposals so that you can choose the best solution
Have follow-up from the beginning to the end of the process so that you always feel safe
Have the possibility of a real estate experience above your expectations
We take care of the approval of the credit for financing your property. We are linked credit intermediaries registered with Banco de Portugal with registration number 0004816, with a binding agreement with CGD, BPI, Banco CTT, Santander, UCI and Novo Banco. Credit intermediation is nothing more than the act of a certain entity dealing with a credit process by the consumer, helping him to collect all the necessary documentation and dealing with everything that is necessary.
Contact
House 4 Bedrooms
Oliveirinha, Aveiro, Distrito de Aveiro
New · 283m²
With Garage
buy
555.000 €
Moradia, de tipologia T4 nova, isolada e térrea, a poucos minutos do centro da cidade de Aveiro, com privilegiada exposição solar.
Imóvel de segmento de luxo, com pormenores arquitectónicos de excelência, inserido num terreno com 992,20m2
Moradia constituída por um hall de entrada, espaçosa sala de estar e jantar, cozinha totalmente equipada e com revestimento tipo Calacatta; três suites com roupeiros embutidos e casas de banho privativas, um quarto, casa de banho completa e de apoio à zona social, garagem fechada para dois carros; espaços ajardinados.
Possibilidade de colocação de piscina.
Características adicionais:
- Quatro casas de banho com louças cerâmicas brancas e torneiras cromadas Sanitana ou equivalente e revestimento tipo Calacatta;
- Caixilharia em alumínio ou PVC com corte térmico e vidro duplo;
- Pavimento em flutuante estratificado de madeira;
- Paredes exteriores com bloco térmico ETICS;
- Cobertura plana invertida;
- Carpintarias lacadas;
- Estores elétricos;
- Ar condicionado Multi-Split;
- Bomba de Calor AQS.
New, detached, single-storey 4-bedroom villa just a few minutes from Aveiro city centre, with privileged sun exposure.
Luxury segment property, with excellent architectural details, set in a 992.20m2 plot.
The villa comprises an entrance hall, spacious living and dining room, fully equipped kitchen with Calacatta panelling; three suites with built-in wardrobes and en-suite bathrooms, one bedroom, a full bathroom to support the social area, closed garage for two cars; garden areas.
Possibility of installing a swimming pool.
Additional features:
- Four bathrooms with white ceramic tiles and Sanitana chrome taps or equivalent and Calacatta-type panelling;
- Aluminium or PVC window frames with thermal break and double glazing;
- Wooden laminate flooring;
- Exterior walls with ETICS thermal block;
- Inverted flat roof;
- Lacquered woodwork;
- Electric shutters;
- Multi-Split air conditioning;
- DHW heat pump.
A Casa Da Joana é uma empresa ligada ao ramo imobiliário que nasceu na cidade de Aveiro. Distingue-se pela seleção rigorosa e criteriosa dos imóveis que promove e que apresenta aos seus clientes. Assume-se como um conceito descontraído, onde encontrar a casa ideal, e o mais apaixonante possível, são as palavras de ordem.
A proximidade e a empatia que firma com os clientes cria laços e estabelece uma relação de confiança e credibilidade igualáveis.
Estamos no mercado para dar cor e paixão ao mercado imobiliário e combater um pouco o modelo tradicional de compra e venda de imóveis.
A nossa casa é o local mais especial da nossa vida e, por isso, escolhê-la é um processo que deverá ser assessorado com toda a importância e cuidado que ele merece.
A Casa Da Joana is a real estate company that was born in the city of Aveiro. It stands out for its rigorous and careful selection of the properties it promotes and presents to its clients. It sees itself as a relaxed concept, where finding the ideal home, and the most exciting one possible, are the watchwords.
The closeness and empathy it builds with its clients creates bonds and establishes a relationship of trust and credibility that can’t be matched.
We are on the market to bring color and passion to the real estate market and to combat the traditional model of buying and selling property.
Our home is the most special place in our lives and, for this reason, choosing it is a process that should be advised with all the importance and care it deserves.
Joana Portela Unipessoal Lda. | AMI: 13535.
Imóvel de segmento de luxo, com pormenores arquitectónicos de excelência, inserido num terreno com 992,20m2
Moradia constituída por um hall de entrada, espaçosa sala de estar e jantar, cozinha totalmente equipada e com revestimento tipo Calacatta; três suites com roupeiros embutidos e casas de banho privativas, um quarto, casa de banho completa e de apoio à zona social, garagem fechada para dois carros; espaços ajardinados.
Possibilidade de colocação de piscina.
Características adicionais:
- Quatro casas de banho com louças cerâmicas brancas e torneiras cromadas Sanitana ou equivalente e revestimento tipo Calacatta;
- Caixilharia em alumínio ou PVC com corte térmico e vidro duplo;
- Pavimento em flutuante estratificado de madeira;
- Paredes exteriores com bloco térmico ETICS;
- Cobertura plana invertida;
- Carpintarias lacadas;
- Estores elétricos;
- Ar condicionado Multi-Split;
- Bomba de Calor AQS.
New, detached, single-storey 4-bedroom villa just a few minutes from Aveiro city centre, with privileged sun exposure.
Luxury segment property, with excellent architectural details, set in a 992.20m2 plot.
The villa comprises an entrance hall, spacious living and dining room, fully equipped kitchen with Calacatta panelling; three suites with built-in wardrobes and en-suite bathrooms, one bedroom, a full bathroom to support the social area, closed garage for two cars; garden areas.
Possibility of installing a swimming pool.
Additional features:
- Four bathrooms with white ceramic tiles and Sanitana chrome taps or equivalent and Calacatta-type panelling;
- Aluminium or PVC window frames with thermal break and double glazing;
- Wooden laminate flooring;
- Exterior walls with ETICS thermal block;
- Inverted flat roof;
- Lacquered woodwork;
- Electric shutters;
- Multi-Split air conditioning;
- DHW heat pump.
A Casa Da Joana é uma empresa ligada ao ramo imobiliário que nasceu na cidade de Aveiro. Distingue-se pela seleção rigorosa e criteriosa dos imóveis que promove e que apresenta aos seus clientes. Assume-se como um conceito descontraído, onde encontrar a casa ideal, e o mais apaixonante possível, são as palavras de ordem.
A proximidade e a empatia que firma com os clientes cria laços e estabelece uma relação de confiança e credibilidade igualáveis.
Estamos no mercado para dar cor e paixão ao mercado imobiliário e combater um pouco o modelo tradicional de compra e venda de imóveis.
A nossa casa é o local mais especial da nossa vida e, por isso, escolhê-la é um processo que deverá ser assessorado com toda a importância e cuidado que ele merece.
A Casa Da Joana is a real estate company that was born in the city of Aveiro. It stands out for its rigorous and careful selection of the properties it promotes and presents to its clients. It sees itself as a relaxed concept, where finding the ideal home, and the most exciting one possible, are the watchwords.
The closeness and empathy it builds with its clients creates bonds and establishes a relationship of trust and credibility that can’t be matched.
We are on the market to bring color and passion to the real estate market and to combat the traditional model of buying and selling property.
Our home is the most special place in our lives and, for this reason, choosing it is a process that should be advised with all the importance and care it deserves.
Joana Portela Unipessoal Lda. | AMI: 13535.
Contact
House 4 Bedrooms +1 Duplex
Glória e Vera Cruz, Aveiro, Distrito de Aveiro
New · 202m²
With Garage
buy
690.000 €
With 2 patios, the house extends through the lot providing a close contact with the exterior and a greater autonomy between the different zones.
On the top floor a large terrace extends the winter room of the main suite.
The Casas de Sol organizes a family neighbourhood of fifteen houses. Located in the place of Agras Norte, in the city of Aveiro, the townhouses offer typologies T3 + 1, T4 and T4 + 1 where the contact with the exterior is done in greater privacy and better sun exposure.
With natural and comfortable materials the Casas de Sol promotes a healthy and appealing living, on a return to the family home. Wood, white brick, concrete and pure zinc build the exteriors, while the stone, wood and pastel colors coat the interiors. The orientation of the houses is in the search for sunlight and landscaped outdoor spaces. The interiors organize houses of generous and comfortable spaces.
The set of Casas de Sol presents two models: the traditional houses and the courtyard houses. In both it promotes the contact with the exterior and the intuitive use of the house, with bright and spacious spaces.
The traditional houses have two floors, with rooms and kitchens on the ground floor facing the street and the west. Also on this floor, they feature a suite and a double garage.
The courtyard houses are mostly on one floor around two sunny courtyards. One of the courtyards relates to the common spaces - living room and kitchen and the other with the rooms. Each house has a double garage and an Arrumo. They also have a superior floor with a suite and a living room facing the west.
On the top floor a large terrace extends the winter room of the main suite.
The Casas de Sol organizes a family neighbourhood of fifteen houses. Located in the place of Agras Norte, in the city of Aveiro, the townhouses offer typologies T3 + 1, T4 and T4 + 1 where the contact with the exterior is done in greater privacy and better sun exposure.
With natural and comfortable materials the Casas de Sol promotes a healthy and appealing living, on a return to the family home. Wood, white brick, concrete and pure zinc build the exteriors, while the stone, wood and pastel colors coat the interiors. The orientation of the houses is in the search for sunlight and landscaped outdoor spaces. The interiors organize houses of generous and comfortable spaces.
The set of Casas de Sol presents two models: the traditional houses and the courtyard houses. In both it promotes the contact with the exterior and the intuitive use of the house, with bright and spacious spaces.
The traditional houses have two floors, with rooms and kitchens on the ground floor facing the street and the west. Also on this floor, they feature a suite and a double garage.
The courtyard houses are mostly on one floor around two sunny courtyards. One of the courtyards relates to the common spaces - living room and kitchen and the other with the rooms. Each house has a double garage and an Arrumo. They also have a superior floor with a suite and a living room facing the west.
Contact
House 4 Bedrooms +1 Duplex
Agras do Norte , Esgueira, Aveiro, Distrito de Aveiro
New · 252m²
With Garage
buy
720.000 €
Casas do Sol Development.
An Invitation to the Life of Your Dreams
I bring to you this opportunity to own a breathtaking property where every detail has been carefully considered to ensure the highest standard of living.
With a patio to the west, this house favours the relationship of the large common spaces with the outside.
The villa has excellent areas very well distributed by the ground floor and ground floor.
Upon entering the house, you will find a spacious and wonderful living room and dining room, a fully equipped kitchen with modern and state-of-the-art appliances, next to a laundry room, you will also find storage in addition to the garage for 2 cars. To further embellish the ground floor, you will also find a beautiful and exquisite suite with a lot of comfort and convenience.
On the upper floor, more intimate, the 2 beautiful bedrooms benefit from the winter room that extends to the large terrace. It also has a full bathroom and the master suite with 27.96 m² has a bathroom with shower cabin and bathtub.
These villas stand out for the contact with nature, the excellent sun exposure and the privacy of this property, which has unique characteristics and superior quality finishes. Pastel, stone and wood colours embellish the interior and while on the outside wood, white brick, concrete and pure zinc are privileged.
The Sun Houses organise a family neighbourhood of fifteen houses. Located in the place of Agras Norte, in the city of Aveiro, the villas offer typologies T3, T4 and T4 +1 where the contact with the outside is made in the greatest privacy and best sun exposure.
With natural and comfortable materials, Casas de Sol promote a healthy and appealing habitation, in a return to the family home. Wood, white brick, concrete, and pure zinc build the exteriors, while stone, wood, and pastel colours line the interiors. The orientation of the houses is made in search of sunlight and landscaped outdoor spaces.
The interiors organise homes with generous and comfortable spaces.
The set of Casas de Sol has two models: the traditional houses and the courtyard houses. In both, contact with the outside and intuitive use of the house are promoted, with bright and spacious spaces.
The traditional houses are arranged on two floors, with living rooms and kitchens on the ground floor facing the patio and west. Also on this floor, they have a suite and double garage.
The patio houses are mostly organised on a single floor around two sunny patios. One of the patios relates to the common spaces - living room and kitchen and the other to the bedrooms. Each house has a double garage and storage.
They also have an upper floor with a suite and a living room facing west.
If you are looking for a villa with luxury traits, in the centre of the city of Aveiro.
Schedule your visit and be dazzled by the Casas do Sol villas.
Advantages of buying a house with HOMELUSA:
Be accompanied by a dedicated, trained consultant who cares about understanding your needs and desires
Have a very close and effective follow-up, which allows you to gain quality time for your family, friends and hobbies
Have a highly specialised procedural and legal department that simplifies and makes the process effective, avoiding embarrassment
Have a finance department with the best financing proposals so that you can choose the best solution
Have follow-up from the beginning to the end of the process so that you always feel safe
Have the possibility of a real estate experience above your expectations
We take care of the approval of the credit for financing your property. We are linked credit intermediaries registered with Banco de Portugal with registration number 0004816, with a binding agreement with CGD, BPI, Banco CTT, Santander, UCI and Novo Banco. Credit intermediation is nothing more than the act of a certain entity dealing with a credit process by the consumer, helping him to collect all the necessary documentation and dealing with everything that is necessary.
An Invitation to the Life of Your Dreams
I bring to you this opportunity to own a breathtaking property where every detail has been carefully considered to ensure the highest standard of living.
With a patio to the west, this house favours the relationship of the large common spaces with the outside.
The villa has excellent areas very well distributed by the ground floor and ground floor.
Upon entering the house, you will find a spacious and wonderful living room and dining room, a fully equipped kitchen with modern and state-of-the-art appliances, next to a laundry room, you will also find storage in addition to the garage for 2 cars. To further embellish the ground floor, you will also find a beautiful and exquisite suite with a lot of comfort and convenience.
On the upper floor, more intimate, the 2 beautiful bedrooms benefit from the winter room that extends to the large terrace. It also has a full bathroom and the master suite with 27.96 m² has a bathroom with shower cabin and bathtub.
These villas stand out for the contact with nature, the excellent sun exposure and the privacy of this property, which has unique characteristics and superior quality finishes. Pastel, stone and wood colours embellish the interior and while on the outside wood, white brick, concrete and pure zinc are privileged.
The Sun Houses organise a family neighbourhood of fifteen houses. Located in the place of Agras Norte, in the city of Aveiro, the villas offer typologies T3, T4 and T4 +1 where the contact with the outside is made in the greatest privacy and best sun exposure.
With natural and comfortable materials, Casas de Sol promote a healthy and appealing habitation, in a return to the family home. Wood, white brick, concrete, and pure zinc build the exteriors, while stone, wood, and pastel colours line the interiors. The orientation of the houses is made in search of sunlight and landscaped outdoor spaces.
The interiors organise homes with generous and comfortable spaces.
The set of Casas de Sol has two models: the traditional houses and the courtyard houses. In both, contact with the outside and intuitive use of the house are promoted, with bright and spacious spaces.
The traditional houses are arranged on two floors, with living rooms and kitchens on the ground floor facing the patio and west. Also on this floor, they have a suite and double garage.
The patio houses are mostly organised on a single floor around two sunny patios. One of the patios relates to the common spaces - living room and kitchen and the other to the bedrooms. Each house has a double garage and storage.
They also have an upper floor with a suite and a living room facing west.
If you are looking for a villa with luxury traits, in the centre of the city of Aveiro.
Schedule your visit and be dazzled by the Casas do Sol villas.
Advantages of buying a house with HOMELUSA:
Be accompanied by a dedicated, trained consultant who cares about understanding your needs and desires
Have a very close and effective follow-up, which allows you to gain quality time for your family, friends and hobbies
Have a highly specialised procedural and legal department that simplifies and makes the process effective, avoiding embarrassment
Have a finance department with the best financing proposals so that you can choose the best solution
Have follow-up from the beginning to the end of the process so that you always feel safe
Have the possibility of a real estate experience above your expectations
We take care of the approval of the credit for financing your property. We are linked credit intermediaries registered with Banco de Portugal with registration number 0004816, with a binding agreement with CGD, BPI, Banco CTT, Santander, UCI and Novo Banco. Credit intermediation is nothing more than the act of a certain entity dealing with a credit process by the consumer, helping him to collect all the necessary documentation and dealing with everything that is necessary.
Contact
House 4 Bedrooms +1 Duplex
Esgueira, Aveiro, Distrito de Aveiro
New · 350m²
With Garage
buy
790.000 €
Destacamos esta soberba moradia de tipologia T4+1, composta por 3 pisos, num empreendimento situado às portas do centro da Cidade de Aveiro, denominado de Casas de Sol .
Esta moradia, é composta por uma ampla e espaçosa cave de 97,85m2 para arrumos, dispondo de uma casa de banho completa.
Já no Rés-do-Chão, encontramos, no exterior, a garagem fechada para 2 carros, com portões de comando à distância.
No interior, ainda no piso térreo, encontramos uma incrível e ampla sala de estar e jantar, com acesso a uns arrumos, a cozinha equipada com forno, microondas, placa, exaustor, frigorífico, arca de embutir, e máquina de lavar louça, com acesso à lavandaria para tratamento de roupas, e ainda uma suite com roupeiros embutidos e casa de banho privativa completa.
Subindo ao 1º piso, encontramos uma outra amorosa sala de inverno, que se estende para o maravilhoso terraço de 22,20m2, 2 quartos com roupeiros embutidos, uma casa de banho completa de apoio a este piso e ainda uma outra suite com closet e casa de banho privativa completa, equipada com base de duche e banheira.
Merece destaque o contacto com a natureza, a exposição solar e a privacidade deste imóvel, que conta com características singulares e acabamentos de requinte. No exterior são privilegiados a madeira, o tijolo branco, o betão e o zinco puro. No interior predomina a pedra, madeira e cores pastel.
Venha conhecer este maravilhoso projecto e fazer uma visita virtual pela obra.
We would like to highlight this superb 4+1 bedroom villa over 3 floors, in a development located on the doorstep of Aveiro city centre, called Casas de Sol .
This villa has a large and spacious basement of 97.85m2 for storage, with a full bathroom.
On the ground floor, outside, there is a closed garage for 2 cars, with remote-controlled gates.
Inside, still on the ground floor, we find an incredible large living and dining room, with access to storage, a kitchen equipped with an oven, microwave, hob, extractor fan, fridge, built-in sink and dishwasher, with access to the laundry room for processing clothes, and a suite with built-in wardrobes and a full private bathroom.
Going up to the first floor, we find another lovely winter room, which extends out onto the marvellous 22.20m2 terrace, 2 bedrooms with built-in wardrobes, a complete bathroom to support this floor and yet another suite with dressing room and complete private bathroom, equipped with shower tray and bathtub.
It is worth highlighting the contact with nature, the sun exposure and the privacy of this property, which has unique features and refined finishes. Outside, wood, white brick, concrete and pure zinc are favoured. Inside, stone, wood and pastel colours predominate.
Come and see this marvellous project and take a virtual tour of the building site.
A Casa Da Joana é uma empresa ligada ao ramo imobiliário que nasceu na cidade de Aveiro. Distingue-se pela seleção rigorosa e criteriosa dos imóveis que promove e que apresenta aos seus clientes. Assume-se como um conceito descontraído, onde encontrar a casa ideal, e o mais apaixonante possível, são as palavras de ordem.
A proximidade e a empatia que firma com os clientes cria laços e estabelece uma relação de confiança e credibilidade igualáveis.
Estamos no mercado para dar cor e paixão ao mercado imobiliário e combater um pouco o modelo tradicional de compra e venda de imóveis.
A nossa casa é o local mais especial da nossa vida e, por isso, escolhê-la é um processo que deverá ser assessorado com toda a importância e cuidado que ele merece.
A Casa Da Joana is a real estate company that was born in the city of Aveiro. It stands out for its rigorous and careful selection of the properties it promotes and presents to its clients. It sees itself as a relaxed concept, where finding the ideal home, and the most exciting one possible, are the watchwords.
The closeness and empathy it builds with its clients creates bonds and establishes a relationship of trust and credibility that can’t be matched.
We are on the market to bring color and passion to the real estate market and to combat the traditional model of buying and selling property.
Our home is the most special place in our lives and, for this reason, choosing it is a process that should be advised with all the importance and care it deserves.
Joana Portela Unipessoal Lda. | AMI: 13535
Esta moradia, é composta por uma ampla e espaçosa cave de 97,85m2 para arrumos, dispondo de uma casa de banho completa.
Já no Rés-do-Chão, encontramos, no exterior, a garagem fechada para 2 carros, com portões de comando à distância.
No interior, ainda no piso térreo, encontramos uma incrível e ampla sala de estar e jantar, com acesso a uns arrumos, a cozinha equipada com forno, microondas, placa, exaustor, frigorífico, arca de embutir, e máquina de lavar louça, com acesso à lavandaria para tratamento de roupas, e ainda uma suite com roupeiros embutidos e casa de banho privativa completa.
Subindo ao 1º piso, encontramos uma outra amorosa sala de inverno, que se estende para o maravilhoso terraço de 22,20m2, 2 quartos com roupeiros embutidos, uma casa de banho completa de apoio a este piso e ainda uma outra suite com closet e casa de banho privativa completa, equipada com base de duche e banheira.
Merece destaque o contacto com a natureza, a exposição solar e a privacidade deste imóvel, que conta com características singulares e acabamentos de requinte. No exterior são privilegiados a madeira, o tijolo branco, o betão e o zinco puro. No interior predomina a pedra, madeira e cores pastel.
Venha conhecer este maravilhoso projecto e fazer uma visita virtual pela obra.
We would like to highlight this superb 4+1 bedroom villa over 3 floors, in a development located on the doorstep of Aveiro city centre, called Casas de Sol .
This villa has a large and spacious basement of 97.85m2 for storage, with a full bathroom.
On the ground floor, outside, there is a closed garage for 2 cars, with remote-controlled gates.
Inside, still on the ground floor, we find an incredible large living and dining room, with access to storage, a kitchen equipped with an oven, microwave, hob, extractor fan, fridge, built-in sink and dishwasher, with access to the laundry room for processing clothes, and a suite with built-in wardrobes and a full private bathroom.
Going up to the first floor, we find another lovely winter room, which extends out onto the marvellous 22.20m2 terrace, 2 bedrooms with built-in wardrobes, a complete bathroom to support this floor and yet another suite with dressing room and complete private bathroom, equipped with shower tray and bathtub.
It is worth highlighting the contact with nature, the sun exposure and the privacy of this property, which has unique features and refined finishes. Outside, wood, white brick, concrete and pure zinc are favoured. Inside, stone, wood and pastel colours predominate.
Come and see this marvellous project and take a virtual tour of the building site.
A Casa Da Joana é uma empresa ligada ao ramo imobiliário que nasceu na cidade de Aveiro. Distingue-se pela seleção rigorosa e criteriosa dos imóveis que promove e que apresenta aos seus clientes. Assume-se como um conceito descontraído, onde encontrar a casa ideal, e o mais apaixonante possível, são as palavras de ordem.
A proximidade e a empatia que firma com os clientes cria laços e estabelece uma relação de confiança e credibilidade igualáveis.
Estamos no mercado para dar cor e paixão ao mercado imobiliário e combater um pouco o modelo tradicional de compra e venda de imóveis.
A nossa casa é o local mais especial da nossa vida e, por isso, escolhê-la é um processo que deverá ser assessorado com toda a importância e cuidado que ele merece.
A Casa Da Joana is a real estate company that was born in the city of Aveiro. It stands out for its rigorous and careful selection of the properties it promotes and presents to its clients. It sees itself as a relaxed concept, where finding the ideal home, and the most exciting one possible, are the watchwords.
The closeness and empathy it builds with its clients creates bonds and establishes a relationship of trust and credibility that can’t be matched.
We are on the market to bring color and passion to the real estate market and to combat the traditional model of buying and selling property.
Our home is the most special place in our lives and, for this reason, choosing it is a process that should be advised with all the importance and care it deserves.
Joana Portela Unipessoal Lda. | AMI: 13535
Contact
House 4 Bedrooms +1 Duplex
Esgueira, Aveiro, Distrito de Aveiro
New · 239m²
With Garage
buy
690.000 €
Destacamos esta soberba moradia de tipologia T4+1 composta por 2 pisos, num empreendimento situado às portas do centro da Cidade de Aveiro, denominado de Casas de Sol .
Começando pelo exterior, no Rés-do-Chão, encontramos a garagem fechada para 2 carros, com portões de comando à distância, os jardins com gramínea, os arrumos com 5,60m2 e os 2 pátios, proporcionando um contacto estreito com o exterior.
No interior, ainda no piso térreo, encontramos uma incrível e ampla sala de estar e jantar, a cozinha equipada com forno, microondas, placa, exaustor, frigorífico, arca de embutir e máquina de lavar louça, com acesso à lavandaria para tratamento de roupas, e ainda uma casa de banho de serviço de apoio.
Neste piso contamos ainda com a parte mais íntima, a zona de descanso, onde encontramos 2 quartos com roupeiros embutidos, uma casa de banho completa de apoio aos quartos, e ainda uma suite com roupeiros embutidos e casa de banho privativa.
Subindo ao 1º piso, encontramos uma outra amorosa sala de inverno, que se estende para o incrível terraço, e uma suite, também ela com roupeiros embutidos e casa de banho privativa completa.
Merece destaque o contacto com a natureza, a exposição solar e a privacidade deste imóvel, que conta com características singulares e acabamentos de requinte. No exterior são privilegiados a madeira, o tijolo branco, o betão e o zinco puro. No interior predomina a pedra, madeira e cores pastel.
Venha conhecer este maravilhoso projecto e fazer uma visita virtual pela obra.
We would like to highlight this superb 4+1 bedroom villa with 2 floors, in a development located on the doorstep of Aveiro city centre, called Casas de Sol .
Starting outside, on the ground floor, we find the closed garage for 2 cars, with remote control gates, the lawned gardens, the 5.60m2 storage room and the 2 patios, providing close contact with the outside.
Inside, still on the ground floor, we find an incredible large living and dining room, a kitchen equipped with an oven, microwave, hob, extractor fan, fridge, built-in freezer and dishwasher, with access to the laundry room, as well as a service bathroom.
On this floor we also have the more private part, the sleeping area, where we find 2 bedrooms with built-in wardrobes, a complete bathroom to support the bedrooms and a suite with built-in wardrobes and a private bathroom.
Going up to the first floor, we find another lovely winter room, which extends out onto the incredible terrace, and a suite, also with built-in wardrobes and a full private bathroom.
It is worth highlighting the contact with nature, the sun exposure and the privacy of this property, which has unique features and refined touches. Outside, wood, white brick, concrete and pure zinc are privileged. Inside, stone, wood and pastel colours predominate.
Come and see this marvellous project and take a virtual tour of the building site.
A Casa Da Joana é uma empresa ligada ao ramo imobiliário que nasceu na cidade de Aveiro. Distingue-se pela seleção rigorosa e criteriosa dos imóveis que promove e que apresenta aos seus clientes. Assume-se como um conceito descontraído, onde encontrar a casa ideal, e o mais apaixonante possível, são as palavras de ordem.
A proximidade e a empatia que firma com os clientes cria laços e estabelece uma relação de confiança e credibilidade igualáveis.
Estamos no mercado para dar cor e paixão ao mercado imobiliário e combater um pouco o modelo tradicional de compra e venda de imóveis.
A nossa casa é o local mais especial da nossa vida e, por isso, escolhê-la é um processo que deverá ser assessorado com toda a importância e cuidado que ele merece.
A Casa Da Joana is a real estate company that was born in the city of Aveiro. It stands out for its rigorous and careful selection of the properties it promotes and presents to its clients. It sees itself as a relaxed concept, where finding the ideal home, and the most exciting one possible, are the watchwords.
The closeness and empathy it builds with its clients creates bonds and establishes a relationship of trust and credibility that can’t be matched.
We are on the market to bring color and passion to the real estate market and to combat the traditional model of buying and selling property.
Our home is the most special place in our lives and, for this reason, choosing it is a process that should be advised with all the importance and care it deserves.
Joana Portela Unipessoal Lda. | AMI: 13535
Começando pelo exterior, no Rés-do-Chão, encontramos a garagem fechada para 2 carros, com portões de comando à distância, os jardins com gramínea, os arrumos com 5,60m2 e os 2 pátios, proporcionando um contacto estreito com o exterior.
No interior, ainda no piso térreo, encontramos uma incrível e ampla sala de estar e jantar, a cozinha equipada com forno, microondas, placa, exaustor, frigorífico, arca de embutir e máquina de lavar louça, com acesso à lavandaria para tratamento de roupas, e ainda uma casa de banho de serviço de apoio.
Neste piso contamos ainda com a parte mais íntima, a zona de descanso, onde encontramos 2 quartos com roupeiros embutidos, uma casa de banho completa de apoio aos quartos, e ainda uma suite com roupeiros embutidos e casa de banho privativa.
Subindo ao 1º piso, encontramos uma outra amorosa sala de inverno, que se estende para o incrível terraço, e uma suite, também ela com roupeiros embutidos e casa de banho privativa completa.
Merece destaque o contacto com a natureza, a exposição solar e a privacidade deste imóvel, que conta com características singulares e acabamentos de requinte. No exterior são privilegiados a madeira, o tijolo branco, o betão e o zinco puro. No interior predomina a pedra, madeira e cores pastel.
Venha conhecer este maravilhoso projecto e fazer uma visita virtual pela obra.
We would like to highlight this superb 4+1 bedroom villa with 2 floors, in a development located on the doorstep of Aveiro city centre, called Casas de Sol .
Starting outside, on the ground floor, we find the closed garage for 2 cars, with remote control gates, the lawned gardens, the 5.60m2 storage room and the 2 patios, providing close contact with the outside.
Inside, still on the ground floor, we find an incredible large living and dining room, a kitchen equipped with an oven, microwave, hob, extractor fan, fridge, built-in freezer and dishwasher, with access to the laundry room, as well as a service bathroom.
On this floor we also have the more private part, the sleeping area, where we find 2 bedrooms with built-in wardrobes, a complete bathroom to support the bedrooms and a suite with built-in wardrobes and a private bathroom.
Going up to the first floor, we find another lovely winter room, which extends out onto the incredible terrace, and a suite, also with built-in wardrobes and a full private bathroom.
It is worth highlighting the contact with nature, the sun exposure and the privacy of this property, which has unique features and refined touches. Outside, wood, white brick, concrete and pure zinc are privileged. Inside, stone, wood and pastel colours predominate.
Come and see this marvellous project and take a virtual tour of the building site.
A Casa Da Joana é uma empresa ligada ao ramo imobiliário que nasceu na cidade de Aveiro. Distingue-se pela seleção rigorosa e criteriosa dos imóveis que promove e que apresenta aos seus clientes. Assume-se como um conceito descontraído, onde encontrar a casa ideal, e o mais apaixonante possível, são as palavras de ordem.
A proximidade e a empatia que firma com os clientes cria laços e estabelece uma relação de confiança e credibilidade igualáveis.
Estamos no mercado para dar cor e paixão ao mercado imobiliário e combater um pouco o modelo tradicional de compra e venda de imóveis.
A nossa casa é o local mais especial da nossa vida e, por isso, escolhê-la é um processo que deverá ser assessorado com toda a importância e cuidado que ele merece.
A Casa Da Joana is a real estate company that was born in the city of Aveiro. It stands out for its rigorous and careful selection of the properties it promotes and presents to its clients. It sees itself as a relaxed concept, where finding the ideal home, and the most exciting one possible, are the watchwords.
The closeness and empathy it builds with its clients creates bonds and establishes a relationship of trust and credibility that can’t be matched.
We are on the market to bring color and passion to the real estate market and to combat the traditional model of buying and selling property.
Our home is the most special place in our lives and, for this reason, choosing it is a process that should be advised with all the importance and care it deserves.
Joana Portela Unipessoal Lda. | AMI: 13535
Contact
House 4 Bedrooms Triplex
Glória e Vera Cruz, Aveiro, Distrito de Aveiro
New · 295m²
With Garage
buy
1.300.000 €
Luxury 4 Bedroom Villa - An Exclusive Getaway in the Heart of Aveiro
Discover the privilege of living in total harmony, in the center of Aveiro, in a residence that redefines the standards of elegance and comfort. When you cross the door of this unique villa, you will immediately be enveloped by an atmosphere of serenity and refinement, forgetting about the urban life that pulsates just a few steps away.
Designed to meet the highest criteria of sophistication, every detail of this residence has been carefully selected, with the highest quality materials, reflecting a distinct and exclusive lifestyle. Each room exudes a touch of nobility, where immaculate construction and superior design meet in a perfect symphony of modernity and tradition.
Bathed in generous natural light, this property impresses with its spacious and versatile spaces, perfectly adaptable to the needs and desires of each family. The villa enjoys a privileged location, in the heart of the city, providing the feeling of living in a true oasis of tranquility.
Floor 00:
Spacious multi-vehicle garage
Elegant living room, ideal for leisure time
Service toilet
Modernly equipped technical area
Laundry with premium finishes
Circulation area with refined design
Floor 01:
Living room with large windows that invite natural light
Gourmet kitchen, equipped with state-of-the-art appliances
Private office for a quiet and sophisticated work environment
Luxury guest toilet
Circulation area of contemporary design
Floor 02:
Majestic Master Suite, with private bathroom and exclusive finishes
Two generously sized bedrooms with stunning views
Modern and functional toilet
Circulation area with access to the private terrace
Panoramic terrace, ideal for moments of contemplation and relaxation
This stunning villa also includes a state-of-the-art elevator, which provides comfort and full accessibility to all floors. Outside, a carefully designed space invites leisure with a magnificent landscaped garden, exotic wooden deck and a crystal clear swimming pool. All this offers the perfect setting for unforgettable moments with your family and friends, in total privacy, tranquility and luxury.
Don’t miss the opportunity to live in a true urban paradise. Contact us for more information about this unique project. We are at your disposal to guide you in the discovery of this residential masterpiece.
Reference: ASP24092
As we are credit intermediaries duly authorized by the Bank of Portugal (Reg. 2736), we manage your entire financing process, always with the best solutions on the market.
Why choose AS Imobiliária
With more than 16 years in the real estate business and thousands of happy families, we have 8 strategically located agencies, to serve you closely, meet your expectations and help you acquire your dream home. Commitment, Competence and Trust are our values that we deliver to our Clients when buying, renting or selling their property.
Our priority is your Happiness!
Real estate specialists in Vizela; Guimarães ; rammed earth ; Felgueiras ; Lousada ; Santo Tirso ; Barcelos ; S. João da Madeira ; Harbor; Lisbon; Braga;
Discover the privilege of living in total harmony, in the center of Aveiro, in a residence that redefines the standards of elegance and comfort. When you cross the door of this unique villa, you will immediately be enveloped by an atmosphere of serenity and refinement, forgetting about the urban life that pulsates just a few steps away.
Designed to meet the highest criteria of sophistication, every detail of this residence has been carefully selected, with the highest quality materials, reflecting a distinct and exclusive lifestyle. Each room exudes a touch of nobility, where immaculate construction and superior design meet in a perfect symphony of modernity and tradition.
Bathed in generous natural light, this property impresses with its spacious and versatile spaces, perfectly adaptable to the needs and desires of each family. The villa enjoys a privileged location, in the heart of the city, providing the feeling of living in a true oasis of tranquility.
Floor 00:
Spacious multi-vehicle garage
Elegant living room, ideal for leisure time
Service toilet
Modernly equipped technical area
Laundry with premium finishes
Circulation area with refined design
Floor 01:
Living room with large windows that invite natural light
Gourmet kitchen, equipped with state-of-the-art appliances
Private office for a quiet and sophisticated work environment
Luxury guest toilet
Circulation area of contemporary design
Floor 02:
Majestic Master Suite, with private bathroom and exclusive finishes
Two generously sized bedrooms with stunning views
Modern and functional toilet
Circulation area with access to the private terrace
Panoramic terrace, ideal for moments of contemplation and relaxation
This stunning villa also includes a state-of-the-art elevator, which provides comfort and full accessibility to all floors. Outside, a carefully designed space invites leisure with a magnificent landscaped garden, exotic wooden deck and a crystal clear swimming pool. All this offers the perfect setting for unforgettable moments with your family and friends, in total privacy, tranquility and luxury.
Don’t miss the opportunity to live in a true urban paradise. Contact us for more information about this unique project. We are at your disposal to guide you in the discovery of this residential masterpiece.
Reference: ASP24092
As we are credit intermediaries duly authorized by the Bank of Portugal (Reg. 2736), we manage your entire financing process, always with the best solutions on the market.
Why choose AS Imobiliária
With more than 16 years in the real estate business and thousands of happy families, we have 8 strategically located agencies, to serve you closely, meet your expectations and help you acquire your dream home. Commitment, Competence and Trust are our values that we deliver to our Clients when buying, renting or selling their property.
Our priority is your Happiness!
Real estate specialists in Vizela; Guimarães ; rammed earth ; Felgueiras ; Lousada ; Santo Tirso ; Barcelos ; S. João da Madeira ; Harbor; Lisbon; Braga;
Contact
House 4 Bedrooms +1 Duplex
Glória e Vera Cruz, Aveiro, Distrito de Aveiro
New · 213m²
With Garage
buy
720.000 €
With a street to the West, the house favors the relationship of the ample common spaces with the exterior.
On the upper floor, more intimate, the rooms benefit from the winter room that extends to the large terrace.
The main suite with 28.50 m2 has a toilet with shower and bathtub.
The Casas de Sol organizes a family neighbourhood of fifteen houses. Located in the place of Agras Norte, in the city of Aveiro, the townhouses offer typologies T3 + 1, T4 and T4 + 1 where the contact with the exterior is done in greater privacy and better sun exposure.
With natural and comfortable materials the Casas de Sol promotes a healthy and appealing living, on a return to the family home. Wood, white brick, concrete and pure zinc build the exteriors, while the stone, wood and pastel colors coat the interiors. The orientation of the houses is in the search for sunlight and landscaped outdoor spaces. The interiors organize houses of generous and comfortable spaces.
The set of Casas de Sol presents two models: the traditional houses and the courtyard houses. In both it promotes the contact with the exterior and the intuitive use of the house, with bright and spacious spaces.
The traditional houses have two floors, with rooms and kitchens on the ground floor facing the street and the west. Also on this floor, they feature a suite and a double garage.
The courtyard houses are mostly on one floor around two sunny courtyards. One of the courtyards relates to the common spaces - living room and kitchen and the other with the rooms. Each house has a double garage and an Arrumo. They also have a superior floor with a suite and a living room facing the west.
On the upper floor, more intimate, the rooms benefit from the winter room that extends to the large terrace.
The main suite with 28.50 m2 has a toilet with shower and bathtub.
The Casas de Sol organizes a family neighbourhood of fifteen houses. Located in the place of Agras Norte, in the city of Aveiro, the townhouses offer typologies T3 + 1, T4 and T4 + 1 where the contact with the exterior is done in greater privacy and better sun exposure.
With natural and comfortable materials the Casas de Sol promotes a healthy and appealing living, on a return to the family home. Wood, white brick, concrete and pure zinc build the exteriors, while the stone, wood and pastel colors coat the interiors. The orientation of the houses is in the search for sunlight and landscaped outdoor spaces. The interiors organize houses of generous and comfortable spaces.
The set of Casas de Sol presents two models: the traditional houses and the courtyard houses. In both it promotes the contact with the exterior and the intuitive use of the house, with bright and spacious spaces.
The traditional houses have two floors, with rooms and kitchens on the ground floor facing the street and the west. Also on this floor, they feature a suite and a double garage.
The courtyard houses are mostly on one floor around two sunny courtyards. One of the courtyards relates to the common spaces - living room and kitchen and the other with the rooms. Each house has a double garage and an Arrumo. They also have a superior floor with a suite and a living room facing the west.
Contact
See more Properties for Sale, Houses New, in Aveiro
Bedrooms
Zones
Can’t find the property you’re looking for?
