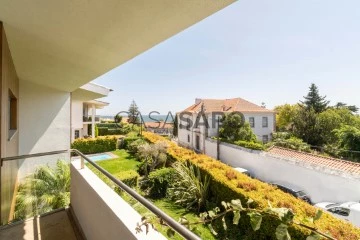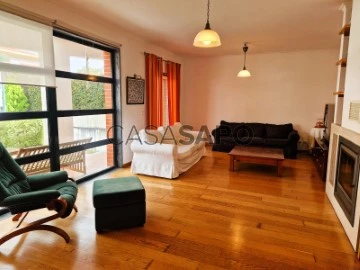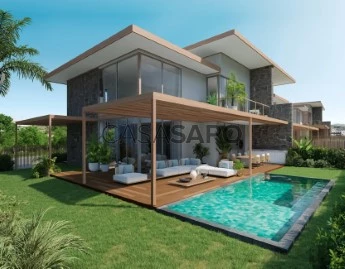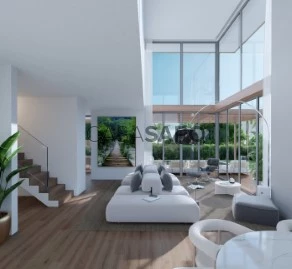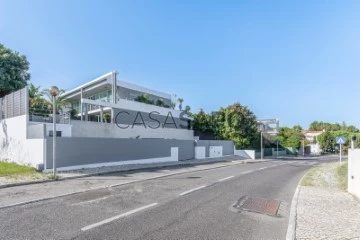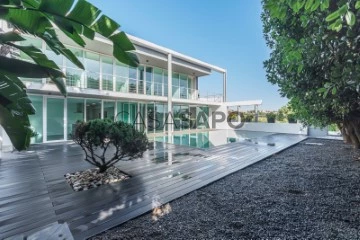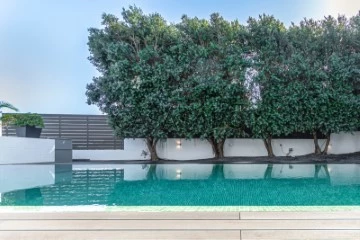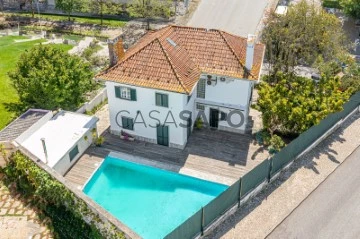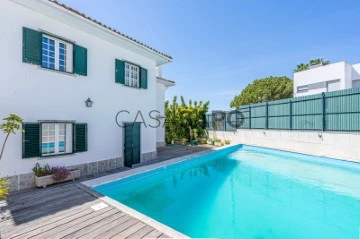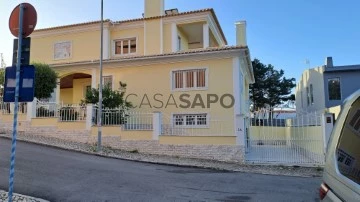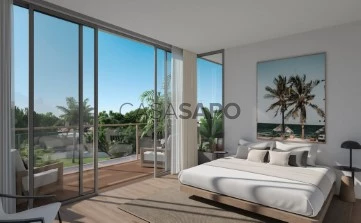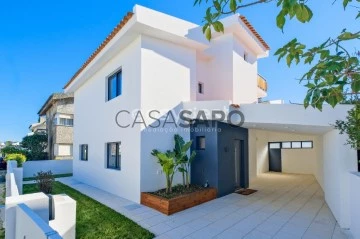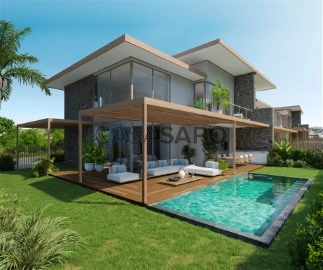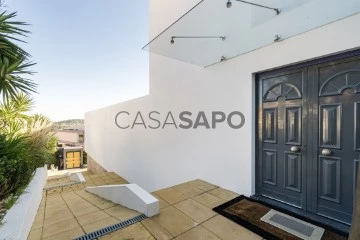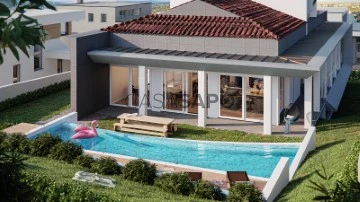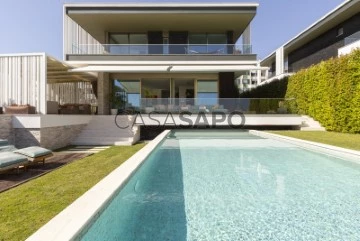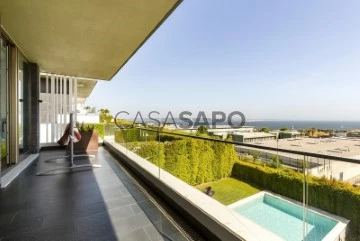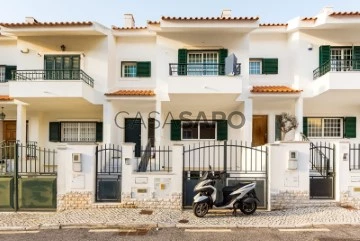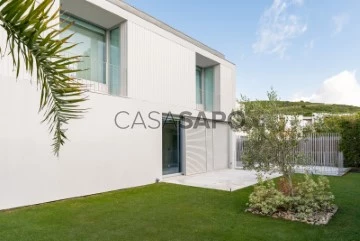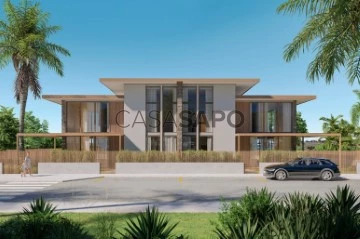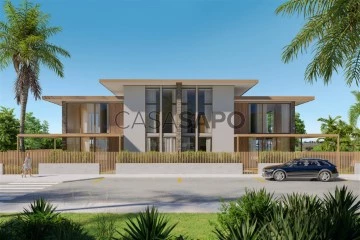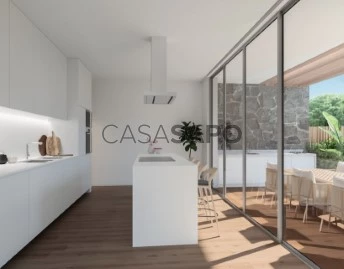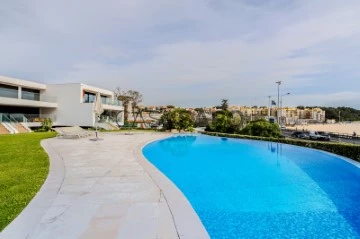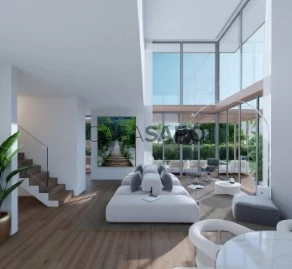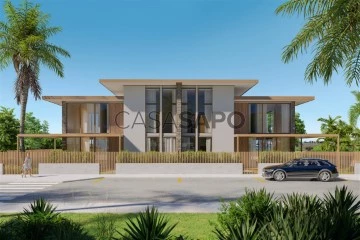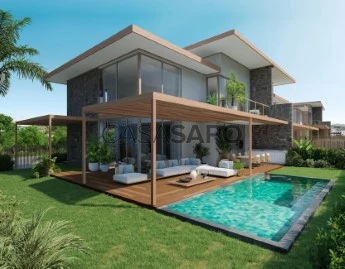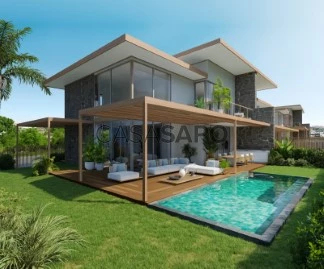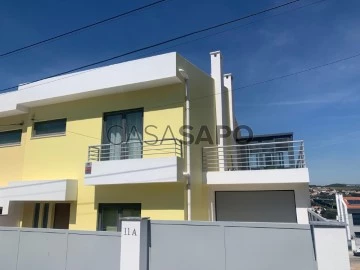Houses
4
Price
More filters
42 Properties for Sale, Houses 4 Bedrooms in Oeiras, near School
Map
Order by
Relevance
4+1 bedroom villa in Caxias close to the beach
House 4 Bedrooms Duplex
Caxias, Oeiras e São Julião da Barra, Paço de Arcos e Caxias, Distrito de Lisboa
Used · 237m²
With Garage
buy
1.580.000 €
4+1 bedroom villa in Caxias in an exclusive condominium
This marvellous 297 sq m family home consists of two very well-distributed floors. It has a 203 sq m private garden designed by specialists in landscape architecture, a 36 sq m closed garage for two cars with an electric charger, an excellent storage area and a direct entrance from the street. It’s the only house in the condominium with this feature.
It also has an additional parking space within the condominium, which is very exclusive and family-friendly and has only 5 houses.
The entrance is on the top floor through an elegant and bright hallway that gives access to three bedrooms, one of them a master suite.
All the bedrooms have sea views and two of them have access to a pleasant 9 sq m balcony, from where you can enjoy the ever-inspiring ocean blue.
From this floor you have direct access to the garage, which has plenty of additional storage.
On the lower floor we find a living room with three distinct spaces, totalling 51 sq m and allowing for different family experiences: two living areas and a dining room with direct access to the garden. The kitchen, bright and functional, also communicates directly with the living room and garden, allowing for a very sympathetic use of both the interior and exterior spaces, in an almost perfect symbiosis.
This floor also has a suite, an office, a guest bathroom and a laundry area, with cupboards on every wall and plenty of storage.
The garden is one of the property’s ex-libris, very well kept and with various species of vegetation.
This magnificent villa is located just a few metres from Caxias beach, the seafront promenade and Caxias train station.
The accesses to the A5 motorway and the Marginal road are just a few minutes away.
The area is very well served by pharmacies, cafés and other shops, and is close to the parish council and an important international school - the Oeiras International School (International Baccalaureate).
The villa is in the municipality of Oeiras, currently one of the most culturally active areas on the coast, just 15 minutes from Lisbon and Cascais and 30 minutes from Lisbon International Airport.
This marvellous 297 sq m family home consists of two very well-distributed floors. It has a 203 sq m private garden designed by specialists in landscape architecture, a 36 sq m closed garage for two cars with an electric charger, an excellent storage area and a direct entrance from the street. It’s the only house in the condominium with this feature.
It also has an additional parking space within the condominium, which is very exclusive and family-friendly and has only 5 houses.
The entrance is on the top floor through an elegant and bright hallway that gives access to three bedrooms, one of them a master suite.
All the bedrooms have sea views and two of them have access to a pleasant 9 sq m balcony, from where you can enjoy the ever-inspiring ocean blue.
From this floor you have direct access to the garage, which has plenty of additional storage.
On the lower floor we find a living room with three distinct spaces, totalling 51 sq m and allowing for different family experiences: two living areas and a dining room with direct access to the garden. The kitchen, bright and functional, also communicates directly with the living room and garden, allowing for a very sympathetic use of both the interior and exterior spaces, in an almost perfect symbiosis.
This floor also has a suite, an office, a guest bathroom and a laundry area, with cupboards on every wall and plenty of storage.
The garden is one of the property’s ex-libris, very well kept and with various species of vegetation.
This magnificent villa is located just a few metres from Caxias beach, the seafront promenade and Caxias train station.
The accesses to the A5 motorway and the Marginal road are just a few minutes away.
The area is very well served by pharmacies, cafés and other shops, and is close to the parish council and an important international school - the Oeiras International School (International Baccalaureate).
The villa is in the municipality of Oeiras, currently one of the most culturally active areas on the coast, just 15 minutes from Lisbon and Cascais and 30 minutes from Lisbon International Airport.
Contact
House 4 Bedrooms Triplex
Barcarena, Oeiras, Distrito de Lisboa
Used · 258m²
With Garage
buy
650.000 €
Located in a very quiet area with plenty of easy parking, good access, less than 10 minutes from access to the A5 or IC19.
It consists of 3 floors, Garage for 2 cars and a very large outdoor area with plenty of sun exposure.
Floor 1:
consisting of 1 Suite, 3 Bedrooms and 1 Bathroom
- Suite with large balcony and built-in wardrobe - 13.65 m2
- Full bathroom with shower tray - 3.72 m2
- Bedroom with built-in wardrobe - 11.23 m2
- Bedroom with large balcony and built-in wardrobe - 13.28 m2
- Bedroom with balcony and built-in wardrobe - 10.63 m2
- Full bathroom with bathtub - 3.69 m2
Floor 0:
Comprising Living Room, Dining Room, Bathroom, Kitchen, Pantry and Engine Room
- Living room with fireplace and large windows overlooking and accessing the outdoor area of the house - 26.35 m2
- Dining room adjacent to the living room with doors to turn these two areas into a large living room - 13.09 m2
- Service bathroom with built-in closet - 2.89 m2
- Fully equipped kitchen very sunny and with access to terrace - 14.7 m2 (Terrace with about 12 m2)
- Pantry - 1.95 m2
- Engine room - 2.82 m2
Floor -1
Composed of a large large area with natural light and access from the interior of the house but also from the two terraces of the house - 41.75 m2
Garage - 26 m2
Outdoor area with about 90 m2 (+ 12 m2 kitchen terrace).
It consists of 3 floors, Garage for 2 cars and a very large outdoor area with plenty of sun exposure.
Floor 1:
consisting of 1 Suite, 3 Bedrooms and 1 Bathroom
- Suite with large balcony and built-in wardrobe - 13.65 m2
- Full bathroom with shower tray - 3.72 m2
- Bedroom with built-in wardrobe - 11.23 m2
- Bedroom with large balcony and built-in wardrobe - 13.28 m2
- Bedroom with balcony and built-in wardrobe - 10.63 m2
- Full bathroom with bathtub - 3.69 m2
Floor 0:
Comprising Living Room, Dining Room, Bathroom, Kitchen, Pantry and Engine Room
- Living room with fireplace and large windows overlooking and accessing the outdoor area of the house - 26.35 m2
- Dining room adjacent to the living room with doors to turn these two areas into a large living room - 13.09 m2
- Service bathroom with built-in closet - 2.89 m2
- Fully equipped kitchen very sunny and with access to terrace - 14.7 m2 (Terrace with about 12 m2)
- Pantry - 1.95 m2
- Engine room - 2.82 m2
Floor -1
Composed of a large large area with natural light and access from the interior of the house but also from the two terraces of the house - 41.75 m2
Garage - 26 m2
Outdoor area with about 90 m2 (+ 12 m2 kitchen terrace).
Contact
House 4 Bedrooms Duplex
Oeiras e São Julião da Barra, Paço de Arcos e Caxias, Distrito de Lisboa
Under construction · 185m²
With Swimming Pool
buy
1.393.200 €
4 bedroom villa with two floors with 185 m2 of private gross area and outdoor area with private pool and 2 parking spaces, in the Vistabella condominium, in Oeiras
Vistabella and its three developments, Panorama, Boulevard and Mira D’or in Oeiras.
Panorama Vistabella, a development consisting of 44 units, divided into T1 to T3 and T4 Penthouse.
Boulevard, 14 4-bedroom villas (4 suites) with two floors and private pool.
Mira D’or, a development consisting of 32 units, divided into T1, T2, T3, T4 and Penthouses.
If you are looking for a modern and sophisticated lifestyle in one of the most sought-after locations in Portugal, the Vistabella development in Oeiras is the ideal choice.
Oeiras, a city known for its quality of life and close to Lisbon. Vistabella offers a prime location close to everything you need. Easy access to the beach, natural parks, shopping centres, schools and hospitals, it is in the heart of one of the most dynamic areas of Portugal.
Every detail of the Vistabella Development has been carefully planned to offer maximum comfort, convenience and a contemporary lifestyle. From the high-quality finishes to the elegantly designed common areas.
Various residential options available, including 1, 2 and 3 bedroom apartments, spacious penthouses and luxury villas, the Vistabella development offers something for all tastes and needs.
Enjoy a wide range of amenities, including swimming pools, green areas, outdoor play spaces, children’s playground, gym, spa, and more.
In addition to being an excellent choice to live in, the Vistabella Development also offers excellent investment potential, with the real estate market constantly growing in Oeiras, this is an opportunity to acquire a high-value asset in one of the most promising areas of Portugal.
Completion by the end of 2026.
Take advantage of this opportunity.
Contact us for more information and discover your new home!
Vistabella and its three developments, Panorama, Boulevard and Mira D’or in Oeiras.
Panorama Vistabella, a development consisting of 44 units, divided into T1 to T3 and T4 Penthouse.
Boulevard, 14 4-bedroom villas (4 suites) with two floors and private pool.
Mira D’or, a development consisting of 32 units, divided into T1, T2, T3, T4 and Penthouses.
If you are looking for a modern and sophisticated lifestyle in one of the most sought-after locations in Portugal, the Vistabella development in Oeiras is the ideal choice.
Oeiras, a city known for its quality of life and close to Lisbon. Vistabella offers a prime location close to everything you need. Easy access to the beach, natural parks, shopping centres, schools and hospitals, it is in the heart of one of the most dynamic areas of Portugal.
Every detail of the Vistabella Development has been carefully planned to offer maximum comfort, convenience and a contemporary lifestyle. From the high-quality finishes to the elegantly designed common areas.
Various residential options available, including 1, 2 and 3 bedroom apartments, spacious penthouses and luxury villas, the Vistabella development offers something for all tastes and needs.
Enjoy a wide range of amenities, including swimming pools, green areas, outdoor play spaces, children’s playground, gym, spa, and more.
In addition to being an excellent choice to live in, the Vistabella Development also offers excellent investment potential, with the real estate market constantly growing in Oeiras, this is an opportunity to acquire a high-value asset in one of the most promising areas of Portugal.
Completion by the end of 2026.
Take advantage of this opportunity.
Contact us for more information and discover your new home!
Contact
House 4 Bedrooms Duplex
Oeiras e São Julião da Barra, Paço de Arcos e Caxias, Distrito de Lisboa
Under construction · 185m²
With Swimming Pool
buy
1.348.200 €
4 bedroom villa with two floors with 185 m2 of private gross area and outdoor area with private pool and 2 parking spaces, in the Vistabella condominium, in Oeiras
Vistabella and its three developments, Panorama, Boulevard and Mira D’or in Oeiras.
Panorama Vistabella, a development consisting of 44 units, divided into T1 to T3 and T4 Penthouse.
Boulevard, 14 4-bedroom villas (4 suites) with two floors and private pool.
Mira D’or, a development consisting of 32 units, divided into T1, T2, T3, T4 and Penthouses.
If you are looking for a modern and sophisticated lifestyle in one of the most sought-after locations in Portugal, the Vistabella development in Oeiras is the ideal choice.
Oeiras, a city known for its quality of life and close to Lisbon. Vistabella offers a prime location close to everything you need. Easy access to the beach, natural parks, shopping centres, schools and hospitals, it is in the heart of one of the most dynamic areas of Portugal.
Every detail of the Vistabella Development has been carefully planned to offer maximum comfort, convenience and a contemporary lifestyle. From the high-quality finishes to the elegantly designed common areas.
Various residential options available, including 1, 2 and 3 bedroom apartments, spacious penthouses and luxury villas, the Vistabella development offers something for all tastes and needs.
Enjoy a wide range of amenities, including swimming pools, green areas, outdoor play spaces, children’s playground, gym, spa, and more.
In addition to being an excellent choice to live in, the Vistabella Development also offers excellent investment potential, with the real estate market constantly growing in Oeiras, this is an opportunity to acquire a high-value asset in one of the most promising areas of Portugal.
Completion by the end of 2026.
Take advantage of this opportunity.
Contact us for more information and discover your new home!
Vistabella and its three developments, Panorama, Boulevard and Mira D’or in Oeiras.
Panorama Vistabella, a development consisting of 44 units, divided into T1 to T3 and T4 Penthouse.
Boulevard, 14 4-bedroom villas (4 suites) with two floors and private pool.
Mira D’or, a development consisting of 32 units, divided into T1, T2, T3, T4 and Penthouses.
If you are looking for a modern and sophisticated lifestyle in one of the most sought-after locations in Portugal, the Vistabella development in Oeiras is the ideal choice.
Oeiras, a city known for its quality of life and close to Lisbon. Vistabella offers a prime location close to everything you need. Easy access to the beach, natural parks, shopping centres, schools and hospitals, it is in the heart of one of the most dynamic areas of Portugal.
Every detail of the Vistabella Development has been carefully planned to offer maximum comfort, convenience and a contemporary lifestyle. From the high-quality finishes to the elegantly designed common areas.
Various residential options available, including 1, 2 and 3 bedroom apartments, spacious penthouses and luxury villas, the Vistabella development offers something for all tastes and needs.
Enjoy a wide range of amenities, including swimming pools, green areas, outdoor play spaces, children’s playground, gym, spa, and more.
In addition to being an excellent choice to live in, the Vistabella Development also offers excellent investment potential, with the real estate market constantly growing in Oeiras, this is an opportunity to acquire a high-value asset in one of the most promising areas of Portugal.
Completion by the end of 2026.
Take advantage of this opportunity.
Contact us for more information and discover your new home!
Contact
Detached House T4, Swimming Pool, Oeiras
House 4 Bedrooms Triplex
Barcarena, Oeiras, Distrito de Lisboa
Used · 370m²
With Garage
buy
1.580.000 €
Villa of modern architecture in the prestigious Urbanization Quinta da Moura in Oeiras.
Located in Quinta da Moura, an exclusive residential area of villas, this property offers close proximity to Clube de Campo da Quinta da Moura, with Tennis, Padel and Centro Hípico da Quinta da Moura (Equitop).
Close to the business center of Quinta da Fonte, Oeiras Parque shopping center and just 5 minutes from Oeiras International School, with easy access to major thoroughfares.
Implanted in a plot of 754 m2 this residence, in exceptional condition, offers 370 m2 of gross area spread over three floors, presenting:
Ground floor: garage and annexes
-Closed garage for 2 cars, with automatic gate- with direct access to the interior of the house
-full bathroom with shower base
-storage room, two workshops
-kennel
-outdoor zone with capacity for two more cars
First Floor: social
-hall and zones of circulation
-hall with 56m2, with access to the garden with 616m2, swimming pool with deck and garden and flower beds with fruit trees
-new kitchen, fully equipped with 30m2 and direct process to the garden
-laundry
-social bathroom
Second Floor: private room
-suite with 28m2 - closet and access to balcony running
-two bedrooms with 15m2 each, wardrobes, access to balcony running
-a room 12m2, wardrobe, access to balcony running
- Fully renovated bathroom with balcony
All rooms with access to a balcony running, with privacy and wide views to South and East
Air conditioning, heating radiators, central vacuum double glazing, heat pump, video intercom, outdoor lighting
Villa with 4 fronts and excellent sun exposure - with social divisions mostly oriented to the South
Garage
Inserted in a lot of 754m2, with automatic gate, allows you to enjoy generous outdoor areas, shadows and views
All facades with direct access to the exterior of the property, garden with several trees and shades, swimming pool with deck , kennel, terrace of use to the kitchen
Being the owner of a house in this urbanization, implies being co-owner of the club in which it operates.
Quinta da Moura Country Club, of international recognition is famous for training federated athletes and organizing tennis and padel tournaments.
The club also has a swimming pool, gym and restaurant with terrace
Residents of the development: have discounts on club activities and an annual income as co-owners
There is a very dynamic Hipico center, within the urbanization
A school for the practice and teaching of horse riding, rental of boxes, organization of events and holiday camps
Both the club and the Hipico centre have regular activities for all ages, including youth holiday camps
The urbanization is located just 5 minutes from the access to the A5, being in Lisbon in 10 minutes and Cascais in 15 minutes
5 minutes from the access to the A5, being 15 minutes from Lisbon and 20 minutes from Cascais.
Distances from some locations of interest:
19 Km from the airport
10 Km from the best beaches on the line.
9 Km from Park International School
8 Km from the Spanish Institute ’ Giner de los Rios’
2 Km from Oeiras International School
12 Km from the French Lycée Charles Lepierre
9 Km from Saint Julian’s School
2 Km from the beach
4 Km Private Clinic
6 Km from Oeiras Golf
Characterized by a mild climate, Oeiras is one of the most developed cities in the country, being in a privileged location just minutes from Lisbon and Cascais and with superb views of the river and sea. Av. Marginal at a short distance with access to the fantastic beaches of the Cascais line.
Located in Quinta da Moura, an exclusive residential area of villas, this property offers close proximity to Clube de Campo da Quinta da Moura, with Tennis, Padel and Centro Hípico da Quinta da Moura (Equitop).
Close to the business center of Quinta da Fonte, Oeiras Parque shopping center and just 5 minutes from Oeiras International School, with easy access to major thoroughfares.
Implanted in a plot of 754 m2 this residence, in exceptional condition, offers 370 m2 of gross area spread over three floors, presenting:
Ground floor: garage and annexes
-Closed garage for 2 cars, with automatic gate- with direct access to the interior of the house
-full bathroom with shower base
-storage room, two workshops
-kennel
-outdoor zone with capacity for two more cars
First Floor: social
-hall and zones of circulation
-hall with 56m2, with access to the garden with 616m2, swimming pool with deck and garden and flower beds with fruit trees
-new kitchen, fully equipped with 30m2 and direct process to the garden
-laundry
-social bathroom
Second Floor: private room
-suite with 28m2 - closet and access to balcony running
-two bedrooms with 15m2 each, wardrobes, access to balcony running
-a room 12m2, wardrobe, access to balcony running
- Fully renovated bathroom with balcony
All rooms with access to a balcony running, with privacy and wide views to South and East
Air conditioning, heating radiators, central vacuum double glazing, heat pump, video intercom, outdoor lighting
Villa with 4 fronts and excellent sun exposure - with social divisions mostly oriented to the South
Garage
Inserted in a lot of 754m2, with automatic gate, allows you to enjoy generous outdoor areas, shadows and views
All facades with direct access to the exterior of the property, garden with several trees and shades, swimming pool with deck , kennel, terrace of use to the kitchen
Being the owner of a house in this urbanization, implies being co-owner of the club in which it operates.
Quinta da Moura Country Club, of international recognition is famous for training federated athletes and organizing tennis and padel tournaments.
The club also has a swimming pool, gym and restaurant with terrace
Residents of the development: have discounts on club activities and an annual income as co-owners
There is a very dynamic Hipico center, within the urbanization
A school for the practice and teaching of horse riding, rental of boxes, organization of events and holiday camps
Both the club and the Hipico centre have regular activities for all ages, including youth holiday camps
The urbanization is located just 5 minutes from the access to the A5, being in Lisbon in 10 minutes and Cascais in 15 minutes
5 minutes from the access to the A5, being 15 minutes from Lisbon and 20 minutes from Cascais.
Distances from some locations of interest:
19 Km from the airport
10 Km from the best beaches on the line.
9 Km from Park International School
8 Km from the Spanish Institute ’ Giner de los Rios’
2 Km from Oeiras International School
12 Km from the French Lycée Charles Lepierre
9 Km from Saint Julian’s School
2 Km from the beach
4 Km Private Clinic
6 Km from Oeiras Golf
Characterized by a mild climate, Oeiras is one of the most developed cities in the country, being in a privileged location just minutes from Lisbon and Cascais and with superb views of the river and sea. Av. Marginal at a short distance with access to the fantastic beaches of the Cascais line.
Contact
4+1 BEDROOM VILLA IN LINDA-A-VELHA, AVENIDA BRASIL - WITH POOL AND GARAGE
House 4 Bedrooms +1
Linda-a-Velha (Linda a Velha), Algés, Linda-a-Velha e Cruz Quebrada-Dafundo, Oeiras, Distrito de Lisboa
Remodelled · 205m²
With Garage
buy
1.300.000 €
Refurbished Villa in 2023 with Swimming Pool, located in Linda-a-Velha with garage
In an excellent location, this 4+1 bedroom villa, consisting of 3 floors, has the following divisions:
Covered garage for one car and patio for two more cars.
Gross construction area 238m2 divided into:
Floor 0: 90m2
Floor 1: 90m2
Attic: 30m2
Garage: 18m2
Balcony: 10m2
Useful area includes the garage
FLOOR 0:
Living Room with Fireplace 43m2
Kitchen with 17.29m2 with direct access to the garden.
Laundry area
Social bathroom
FLOOR 1:
Suite 16m2 with 3-door wardrobe
Bathroom suite 4m2 bathtub
Bedroom 1: 14m2 with 2 doors wardrobe with balcony
Bedroom 2: 13m2 with 2-door wardrobe
Bedroom 3: 9.3m2
Bathroom with bathtub to support the bedrooms 4m2
Hall rooms 12m2
ATTIC: 25m2 with plenty of storage with bathroom
EXTERIOR:
Chlorine Pool (to the west)
Garden
Air Conditioning and Central Heating System
In an excellent location in Oeiras, excellent road access, just a few minutes from Lisbon, Cascais or Sintra, as well as Avenida Marginal. Close to Hypermarkets, Commerce and all kinds of Services.
Come and see it!
For more information, please contact our Store or send a Contact Request.
IMI approximately 500€ per year
In an excellent location, this 4+1 bedroom villa, consisting of 3 floors, has the following divisions:
Covered garage for one car and patio for two more cars.
Gross construction area 238m2 divided into:
Floor 0: 90m2
Floor 1: 90m2
Attic: 30m2
Garage: 18m2
Balcony: 10m2
Useful area includes the garage
FLOOR 0:
Living Room with Fireplace 43m2
Kitchen with 17.29m2 with direct access to the garden.
Laundry area
Social bathroom
FLOOR 1:
Suite 16m2 with 3-door wardrobe
Bathroom suite 4m2 bathtub
Bedroom 1: 14m2 with 2 doors wardrobe with balcony
Bedroom 2: 13m2 with 2-door wardrobe
Bedroom 3: 9.3m2
Bathroom with bathtub to support the bedrooms 4m2
Hall rooms 12m2
ATTIC: 25m2 with plenty of storage with bathroom
EXTERIOR:
Chlorine Pool (to the west)
Garden
Air Conditioning and Central Heating System
In an excellent location in Oeiras, excellent road access, just a few minutes from Lisbon, Cascais or Sintra, as well as Avenida Marginal. Close to Hypermarkets, Commerce and all kinds of Services.
Come and see it!
For more information, please contact our Store or send a Contact Request.
IMI approximately 500€ per year
Contact
Detached House 4 Bedrooms +1
Centro (Queijas), Carnaxide e Queijas, Oeiras, Distrito de Lisboa
Used · 320m²
buy
997.500 €
FANTÁSTICA MORADIA T5 EM QUEIJAS, ÀS PORTAS DE LISBOA
Ampla moradia inserida em lote próprio com 400m2 em Queijas, ótima localização a 15 minutos de Cascais e 5 minutos de Restelo em Lisboa, 2.7 km de distância da Escola Internacional de Oeiras e 4.4 km do Instituto Espanhol de Lisboa.
Esta moradia oferece uma rara combinação de conforto, conveniência e ótima localização, tornando-a a escolha perfeita para quem procura uma bela casa às portas de Lisboa para uma família numerosa. Seis assoalhadas e 5 casas de banho completas. A moradia conta com ar condicionado em todas as divisões. Estores automáticos e aspiração central. Iluminação exterior LED. Paneis solares.
Trata-se de uma moradia isolada de construção recente e ótimo estado de conservação. No rés-do-chão a uma sala comum de 38.65m2 com lareira e varanda, ampla cozinha totalmente equipada de 17.85m2 ligada com a sala. Grande casa de banho social. Tem ainda uma suite de 19.90m2. No primeiro andar tem outra suite de 18m2 e mais dois quartos com uma casa de banho de apoio. Na cave encontra uma garagem com portão automático e lugar para 3 carros e uma divisão ampla convertida em zona de convívio. Há também uma zona de lavandaria de 4 m2 e casa de banho e quarto para empregada. No Jardim a uma área de refeições e zona de barbecue. Ampla zona de arrumos no sótão.
Na vila de Queijas encontra o sossego e segurança. Todo o tipo de serviços, escolas, supermercados, comércio local e transportes públicos. A 5 minutos do complexo desportivo do Jamor.
Boas acessibilidades: Av marginal, A5 CREL, CRIL, A8.
visita virtual: https: // youtu. be/gkfKooWs7TQ.
Não perca esta oportunidade! Marque já a sua visita!
Trata o próprio. Se for agente imobiliário por favor não responda a este anúncio.
Ampla moradia inserida em lote próprio com 400m2 em Queijas, ótima localização a 15 minutos de Cascais e 5 minutos de Restelo em Lisboa, 2.7 km de distância da Escola Internacional de Oeiras e 4.4 km do Instituto Espanhol de Lisboa.
Esta moradia oferece uma rara combinação de conforto, conveniência e ótima localização, tornando-a a escolha perfeita para quem procura uma bela casa às portas de Lisboa para uma família numerosa. Seis assoalhadas e 5 casas de banho completas. A moradia conta com ar condicionado em todas as divisões. Estores automáticos e aspiração central. Iluminação exterior LED. Paneis solares.
Trata-se de uma moradia isolada de construção recente e ótimo estado de conservação. No rés-do-chão a uma sala comum de 38.65m2 com lareira e varanda, ampla cozinha totalmente equipada de 17.85m2 ligada com a sala. Grande casa de banho social. Tem ainda uma suite de 19.90m2. No primeiro andar tem outra suite de 18m2 e mais dois quartos com uma casa de banho de apoio. Na cave encontra uma garagem com portão automático e lugar para 3 carros e uma divisão ampla convertida em zona de convívio. Há também uma zona de lavandaria de 4 m2 e casa de banho e quarto para empregada. No Jardim a uma área de refeições e zona de barbecue. Ampla zona de arrumos no sótão.
Na vila de Queijas encontra o sossego e segurança. Todo o tipo de serviços, escolas, supermercados, comércio local e transportes públicos. A 5 minutos do complexo desportivo do Jamor.
Boas acessibilidades: Av marginal, A5 CREL, CRIL, A8.
visita virtual: https: // youtu. be/gkfKooWs7TQ.
Não perca esta oportunidade! Marque já a sua visita!
Trata o próprio. Se for agente imobiliário por favor não responda a este anúncio.
Contact
House 4 Bedrooms Duplex
Oeiras e São Julião da Barra, Paço de Arcos e Caxias, Distrito de Lisboa
Under construction · 185m²
With Swimming Pool
buy
1.396.200 €
4 bedroom villa with two floors with 185 m2 of private gross area and outdoor area with private pool and 2 parking spaces, in the Vistabella condominium, in Oeiras
Vistabella and its three developments, Panorama, Boulevard and Mira D’or in Oeiras.
Panorama Vistabella, a development consisting of 44 units, divided into T1 to T3 and T4 Penthouse.
Boulevard, 14 4-bedroom villas (4 suites) with two floors and private pool.
Mira D’or, a development consisting of 32 units, divided into T1, T2, T3, T4 and Penthouses.
If you are looking for a modern and sophisticated lifestyle in one of the most sought-after locations in Portugal, the Vistabella development in Oeiras is the ideal choice.
Oeiras, a city known for its quality of life and close to Lisbon. Vistabella offers a prime location close to everything you need. Easy access to the beach, natural parks, shopping centres, schools and hospitals, it is in the heart of one of the most dynamic areas of Portugal.
Every detail of the Vistabella Development has been carefully planned to offer maximum comfort, convenience and a contemporary lifestyle. From the high-quality finishes to the elegantly designed common areas.
Various residential options available, including 1, 2 and 3 bedroom apartments, spacious penthouses and luxury villas, the Vistabella development offers something for all tastes and needs.
Enjoy a wide range of amenities, including swimming pools, green areas, outdoor play spaces, children’s playground, gym, spa, and more.
In addition to being an excellent choice to live in, the Vistabella Development also offers excellent investment potential, with the real estate market constantly growing in Oeiras, this is an opportunity to acquire a high-value asset in one of the most promising areas of Portugal.
Completion by the end of 2026.
Take advantage of this opportunity.
Contact us for more information and discover your new home!
Vistabella and its three developments, Panorama, Boulevard and Mira D’or in Oeiras.
Panorama Vistabella, a development consisting of 44 units, divided into T1 to T3 and T4 Penthouse.
Boulevard, 14 4-bedroom villas (4 suites) with two floors and private pool.
Mira D’or, a development consisting of 32 units, divided into T1, T2, T3, T4 and Penthouses.
If you are looking for a modern and sophisticated lifestyle in one of the most sought-after locations in Portugal, the Vistabella development in Oeiras is the ideal choice.
Oeiras, a city known for its quality of life and close to Lisbon. Vistabella offers a prime location close to everything you need. Easy access to the beach, natural parks, shopping centres, schools and hospitals, it is in the heart of one of the most dynamic areas of Portugal.
Every detail of the Vistabella Development has been carefully planned to offer maximum comfort, convenience and a contemporary lifestyle. From the high-quality finishes to the elegantly designed common areas.
Various residential options available, including 1, 2 and 3 bedroom apartments, spacious penthouses and luxury villas, the Vistabella development offers something for all tastes and needs.
Enjoy a wide range of amenities, including swimming pools, green areas, outdoor play spaces, children’s playground, gym, spa, and more.
In addition to being an excellent choice to live in, the Vistabella Development also offers excellent investment potential, with the real estate market constantly growing in Oeiras, this is an opportunity to acquire a high-value asset in one of the most promising areas of Portugal.
Completion by the end of 2026.
Take advantage of this opportunity.
Contact us for more information and discover your new home!
Contact
House 4 Bedrooms Triplex
Carnaxide e Queijas, Oeiras, Distrito de Lisboa
Remodelled · 221m²
With Garage
buy
970.000 €
MAKE THE BEST DEAL WITH US - NEGOTIABLE
5-room villa on 3 floors completely refurbished, right in the heart of the residential area of Queijas, with a fantastic view to the sea. With an architect’s project, this house, with a gross construction area of 221 m2, inserted in a plot of 310 m2, now presents a contemporary design, excellent construction quality, with great attention to all details, High-end finishes and high-end materials... to debut.
On the ground floor we have a large space with more than 40 m2 that integrates the living room, circulation areas and staircases, where it is possible to design several different areas. Eventually a living area, more next to the fireplace, a dining area more next to the kitchen. Or, depending on your needs, you can make this space a large lounge for living and socialising with friends, using the ground floor bedroom as a stand-alone dining room. Facing south, this social area of the house opens doors to the lawn garden, where you can have your meals on sunny days, play with your children or simply enjoy, with all the privacy and tranquillity of the area.
The kitchen, which is independent and has a service road, is all in shades of white with some wooden details, which, together with the indirect light notes, give it a modern and refined air. Lacquered furniture, silestone countertops, fully equipped with appliances of the highest energy efficiency, all completely recessed and invisible, larder and several storage areas.
An elegant and practical guest toilet supports the social space of the house. On this ground floor you also have a bedroom or office, according to your needs, and this space has access without any steps from the street. The circulation areas are very wide and fluid.
Going up the stairs, we enter the most private area of the house, where we will find the bedrooms. A master suite, with a whole wall of built-in wardrobes and a spacious bathroom with shower and glass base to the bedroom and window to the street. Two generously sized bedrooms, also with modern and clever wall wardrobes hidden in the wood panelling. To support the bedrooms, a very large and refined bathroom with bathtub, hint of indirect light and tasteful finishing. There is also an always useful storage room. Also on this floor, the circulation areas are wide and fluid.
One more flight of stairs and we get closer to the sky. On the top floor, a large terrace, with more than 10m2, facing south and sheltered, opens doors to a comfortable leisure area with unobstructed views to the river and the sea. Also on this floor, there is access to a large storage area.
Outside, a beautiful lawned garden surrounds the house. Several touches of very well treated wood give you privacy. A covered car park for two cars inside gives you a final touch of comfort.
House all covered with hood -5cm- a high performance thermal insulation. The Energy Certificate presented was carried out before the total renewal. Currently the house will surely be between B and A.
All materials are all of high quality. The lighting is in LEDs, with very interesting indirect light notes. The floor is ceramic in the walkway and kitchen areas and in high-end wood in the rest of the house. The bathroom coverings are made of marble. Doors and staves in lacquered wood. Black lacquered windows with double glazing and thermal cut, electric shutters also with thermal cut and central control. Air conditioning in all rooms, artesian borehole, connected to the garden and/or the house, which allows great savings in the water bill; Very appealing outdoor lighting and electric gates with remote control, video intercom, alarm....
A stone’s throw from the A5, this property is, at the same time, in a consolidated residential area, surrounded only by houses and green spaces, but also very close to an area with a strong offer of commerce and services. Close to several schools of the various levels of education. There are several public transports within walking distance.
From the door of your new home you have several different accesses to Lisbon, which allows you to better deal with the daily moods of the capital’s traffic.
We take care of your credit process, without bureaucracy, presenting the best solutions for each client.
Credit intermediary certified by Banco de Portugal under number 0001802.
We help with the whole process! Get in touch with us or leave us your details and we’ll get back to you as soon as possible!
NM94535
5-room villa on 3 floors completely refurbished, right in the heart of the residential area of Queijas, with a fantastic view to the sea. With an architect’s project, this house, with a gross construction area of 221 m2, inserted in a plot of 310 m2, now presents a contemporary design, excellent construction quality, with great attention to all details, High-end finishes and high-end materials... to debut.
On the ground floor we have a large space with more than 40 m2 that integrates the living room, circulation areas and staircases, where it is possible to design several different areas. Eventually a living area, more next to the fireplace, a dining area more next to the kitchen. Or, depending on your needs, you can make this space a large lounge for living and socialising with friends, using the ground floor bedroom as a stand-alone dining room. Facing south, this social area of the house opens doors to the lawn garden, where you can have your meals on sunny days, play with your children or simply enjoy, with all the privacy and tranquillity of the area.
The kitchen, which is independent and has a service road, is all in shades of white with some wooden details, which, together with the indirect light notes, give it a modern and refined air. Lacquered furniture, silestone countertops, fully equipped with appliances of the highest energy efficiency, all completely recessed and invisible, larder and several storage areas.
An elegant and practical guest toilet supports the social space of the house. On this ground floor you also have a bedroom or office, according to your needs, and this space has access without any steps from the street. The circulation areas are very wide and fluid.
Going up the stairs, we enter the most private area of the house, where we will find the bedrooms. A master suite, with a whole wall of built-in wardrobes and a spacious bathroom with shower and glass base to the bedroom and window to the street. Two generously sized bedrooms, also with modern and clever wall wardrobes hidden in the wood panelling. To support the bedrooms, a very large and refined bathroom with bathtub, hint of indirect light and tasteful finishing. There is also an always useful storage room. Also on this floor, the circulation areas are wide and fluid.
One more flight of stairs and we get closer to the sky. On the top floor, a large terrace, with more than 10m2, facing south and sheltered, opens doors to a comfortable leisure area with unobstructed views to the river and the sea. Also on this floor, there is access to a large storage area.
Outside, a beautiful lawned garden surrounds the house. Several touches of very well treated wood give you privacy. A covered car park for two cars inside gives you a final touch of comfort.
House all covered with hood -5cm- a high performance thermal insulation. The Energy Certificate presented was carried out before the total renewal. Currently the house will surely be between B and A.
All materials are all of high quality. The lighting is in LEDs, with very interesting indirect light notes. The floor is ceramic in the walkway and kitchen areas and in high-end wood in the rest of the house. The bathroom coverings are made of marble. Doors and staves in lacquered wood. Black lacquered windows with double glazing and thermal cut, electric shutters also with thermal cut and central control. Air conditioning in all rooms, artesian borehole, connected to the garden and/or the house, which allows great savings in the water bill; Very appealing outdoor lighting and electric gates with remote control, video intercom, alarm....
A stone’s throw from the A5, this property is, at the same time, in a consolidated residential area, surrounded only by houses and green spaces, but also very close to an area with a strong offer of commerce and services. Close to several schools of the various levels of education. There are several public transports within walking distance.
From the door of your new home you have several different accesses to Lisbon, which allows you to better deal with the daily moods of the capital’s traffic.
We take care of your credit process, without bureaucracy, presenting the best solutions for each client.
Credit intermediary certified by Banco de Portugal under number 0001802.
We help with the whole process! Get in touch with us or leave us your details and we’ll get back to you as soon as possible!
NM94535
Contact
House 4 Bedrooms Duplex
Oeiras e São Julião da Barra, Paço de Arcos e Caxias, Distrito de Lisboa
Under construction · 184m²
With Garage
buy
1.356.200 €
4-bedroom villa, new, 185 sqm, with total exterior area of 256 sqm, private swimming pool and 2 parking spaces, in the VistaBella gated community, in Oeiras.
The VistaBella is located in Oeiras, the municipality where the green of nature meets the sea waves. This is a gated community that comprises three projects: the Panorama, consisting of forty 1 to 3-bedroom apartments and four 4-bedroom penthouses; the Boulevard, consisting of fourteen 4-bedroom villas, with a gourmet area and private swimming pool; and the Mirad’or, consisting of thirty-two 1 to 4-bedroom apartments and two 4-bedroom penthouses.
This gated community establishes a natural balance with its location, a tree-lined park next to a sustainable and well-planned neighbourhood, which promotes a lighter and more practical lifestyle. Just like its neighbourhood, the gated community is also guided by the principle of convenience and accessibility, including all possible amenities, from a private club for the owners with a gym, a spa, a gourmet area, swimming pools and a padel court, to the remaining spaces and services that are part of this worry-free lifestyle, such as the children’s playground, the car park, the underground recycling bins, the photovoltaic solar panels, and the pet place. The scenery features a colourful palette in shades of green and blue, a privilege for those who find life’s pleasures in nature.
Located in Oeiras, the VistaBella gated community lives in perfect harmony between the salt and the sun while sharing with its neighbourhood all that this area has to offer. Very close to one of the largest gardens in the area, Parque dos Poetas, renowned schools such as St Dominics International School and several reference hospitals. It is a sustainable growth area where the environment is an obvious priority, with solar energy harvesting, many cycle paths and electric chargers.
This development is for all those looking for everyday beauty, be it aesthetic or in the simple way of facing daily life.
The VistaBella is located in Oeiras, the municipality where the green of nature meets the sea waves. This is a gated community that comprises three projects: the Panorama, consisting of forty 1 to 3-bedroom apartments and four 4-bedroom penthouses; the Boulevard, consisting of fourteen 4-bedroom villas, with a gourmet area and private swimming pool; and the Mirad’or, consisting of thirty-two 1 to 4-bedroom apartments and two 4-bedroom penthouses.
This gated community establishes a natural balance with its location, a tree-lined park next to a sustainable and well-planned neighbourhood, which promotes a lighter and more practical lifestyle. Just like its neighbourhood, the gated community is also guided by the principle of convenience and accessibility, including all possible amenities, from a private club for the owners with a gym, a spa, a gourmet area, swimming pools and a padel court, to the remaining spaces and services that are part of this worry-free lifestyle, such as the children’s playground, the car park, the underground recycling bins, the photovoltaic solar panels, and the pet place. The scenery features a colourful palette in shades of green and blue, a privilege for those who find life’s pleasures in nature.
Located in Oeiras, the VistaBella gated community lives in perfect harmony between the salt and the sun while sharing with its neighbourhood all that this area has to offer. Very close to one of the largest gardens in the area, Parque dos Poetas, renowned schools such as St Dominics International School and several reference hospitals. It is a sustainable growth area where the environment is an obvious priority, with solar energy harvesting, many cycle paths and electric chargers.
This development is for all those looking for everyday beauty, be it aesthetic or in the simple way of facing daily life.
Contact
House 4 Bedrooms
Barcarena, Oeiras, Distrito de Lisboa
Used · 362m²
With Garage
buy
2.190.000 €
Moradia T4 mobilada, de arquitectura moderna na quinta da Moura, junto a Paço Arcos e Caxias, com piscina aquecida de água salgada, jardim, sala de apoio à piscina e churrasqueira.
Moradia com 362m2 de área bruta privativa, inserida em lote com 982m2.
Composta por:
Piso 0
- sala em open space com 100m2 e saída para jardim e piscina
- cozinha com 20m2 aberta para a sala totalmente equipada
- lavabo social
Piso intermédio
- hall
- 3 suites com 25m2, 22m2 e 22m2
Piso 1
- hall
- mezanine com 30m2
- quarto com 18m2 com roupeiros
- casa de banho
Piso -1
- lavandaria
- garagem com 90m2
- sauna e banho turco
Moradia equipada com ar condicionado, painéis solares, jardim com rega automática, furo e vidros duplos.
Moradia com muita luz natural, inserida em zona tranquila, com muita privacidade.
Bons acessos a Lisboa, Cascais e zonas comerciais.
Caracterizada pelo clima ameno, Oeiras é uma das cidades mais desenvolvidas do país, encontrando-se numa localização privilegiada a poucos minutos de Lisboa e Cascais e com vistas soberbas sobre o rio e mar. Os edifícios recuperados e cheios de charme coabitam em equilíbrio perfeito com as novas construções. O Passeio Marítimo, por sua vez, dá acesso às fantásticas praias da linha.
A Porta da Frente Christie’s é uma empresa de mediação imobiliária que trabalha no mercado há mais de duas décadas, focando-se nos melhores imóveis e empreendimentos, quer para venda quer para arrendamento. A empresa foi selecionada pela prestigiada marca Christie’s International Real Estate para representar Portugal, nas zonas de Lisboa, Cascais, Oeiras e Alentejo. A principal missão da Porta da Frente Christie’s é privilegiar um serviço de excelência a todos os nossos clientes.
Moradia com 362m2 de área bruta privativa, inserida em lote com 982m2.
Composta por:
Piso 0
- sala em open space com 100m2 e saída para jardim e piscina
- cozinha com 20m2 aberta para a sala totalmente equipada
- lavabo social
Piso intermédio
- hall
- 3 suites com 25m2, 22m2 e 22m2
Piso 1
- hall
- mezanine com 30m2
- quarto com 18m2 com roupeiros
- casa de banho
Piso -1
- lavandaria
- garagem com 90m2
- sauna e banho turco
Moradia equipada com ar condicionado, painéis solares, jardim com rega automática, furo e vidros duplos.
Moradia com muita luz natural, inserida em zona tranquila, com muita privacidade.
Bons acessos a Lisboa, Cascais e zonas comerciais.
Caracterizada pelo clima ameno, Oeiras é uma das cidades mais desenvolvidas do país, encontrando-se numa localização privilegiada a poucos minutos de Lisboa e Cascais e com vistas soberbas sobre o rio e mar. Os edifícios recuperados e cheios de charme coabitam em equilíbrio perfeito com as novas construções. O Passeio Marítimo, por sua vez, dá acesso às fantásticas praias da linha.
A Porta da Frente Christie’s é uma empresa de mediação imobiliária que trabalha no mercado há mais de duas décadas, focando-se nos melhores imóveis e empreendimentos, quer para venda quer para arrendamento. A empresa foi selecionada pela prestigiada marca Christie’s International Real Estate para representar Portugal, nas zonas de Lisboa, Cascais, Oeiras e Alentejo. A principal missão da Porta da Frente Christie’s é privilegiar um serviço de excelência a todos os nossos clientes.
Contact
Detached House 4 Bedrooms
Barcarena, Oeiras, Distrito de Lisboa
Under construction · 363m²
With Garage
buy
595.000 €
4 bedroom detached villa, composed by three floors, inserted in an 888 sqm plot of land and with a total 363 sqm area of construction, located in a very quiet street and with construction already consolidated, in the urbanization of Fábrica da Pólvora, next to Oeiras Golf & Residence.
The villa has a permit and it is sold in its current state, leaving the remaining work to the buyer.
The villa will have the following composition:
Basement
- Closed Garage (41 sqm) for 2 cars and an additional uncovered parking space for 1 car;
- games´ room ( 15,59 sqm);
- Sauna;
- changing rooms;
- full private bathroom (4,44 sqm);
- Laundry area (7,87 sqm);
- Entry hall (13,11 sqm);
- drying rack area (4,88 sqm);
Ground Floor
- Living room (59,69 sqm)
- Dining room (15,11 sqm)
- kitchen (19,38 sqm);
- bedroom (15,05 sqm) with embedded wardrobe;
- bedroom (14,6 sqm) with embedded wardrobe;
- bedroom (15,05 sqm) with embedded wardrobe;
- Hall that distributes the bedrooms (7,07 sqm) with wardrobe;
- full private bathroom (3,3 sqm);
- Office (12,88 sqm);
- bathroom (6,55 sqm);
- social bathroom (2,91 sqm);
- Hall (5,8 sqm);
The living room and all the bedrooms have access to a common balcony with 2 fronts.
First floor
- Suite (28,46 sqm) with closet and supported by a full private bathroom. The suite has access to a 6 sqm balcony;
Characterised by its mild climate, Oeiras is one of the most developed municipalities in the country, being in a privileged location just a few minutes from Lisbon and Cascais and with superb views over the river and sea. The restored buildings full of charm cohabit in perfect balance with the new constructions. The seafront promenade accesses the fantastic beaches along the line.
Fábrica da Pólvora is placed in the valley of Barcarena, an abundant place of water, which constituted a population´s agglutinating pole of the parish and surrounding areas.
At Fábrica da Pólvora you can find:
- Green spaces
- Picnic Areas
- Playground
- Restaurant/Bar
- Outdoor Auditorium - Pátio do Enxugo (capacity for 700 people)
- Municipal Nurseries
- Black Powder Museum - activities throughout the year (workshops, workshops, theatres, outdoor activities...)
- Oeiras City Council Centre for Archaeological Studies
- Monographic Exhibition of the prehistoric town of Leceia
- Archaeological Exhibition of the Municipality of Oeiras.
Porta da Frente Christie’s is a real estate agency that has been operating in the market for more than two decades. Its focus lays on the highest quality houses and developments, not only in the selling market, but also in the renting market. The company was elected by the prestigious brand Christie’s International Real Estate to represent Portugal in the areas of Lisbon, Cascais, Oeiras and Alentejo. The main purpose of Porta da Frente Christie’s is to offer a top-notch service to our customers.
The villa has a permit and it is sold in its current state, leaving the remaining work to the buyer.
The villa will have the following composition:
Basement
- Closed Garage (41 sqm) for 2 cars and an additional uncovered parking space for 1 car;
- games´ room ( 15,59 sqm);
- Sauna;
- changing rooms;
- full private bathroom (4,44 sqm);
- Laundry area (7,87 sqm);
- Entry hall (13,11 sqm);
- drying rack area (4,88 sqm);
Ground Floor
- Living room (59,69 sqm)
- Dining room (15,11 sqm)
- kitchen (19,38 sqm);
- bedroom (15,05 sqm) with embedded wardrobe;
- bedroom (14,6 sqm) with embedded wardrobe;
- bedroom (15,05 sqm) with embedded wardrobe;
- Hall that distributes the bedrooms (7,07 sqm) with wardrobe;
- full private bathroom (3,3 sqm);
- Office (12,88 sqm);
- bathroom (6,55 sqm);
- social bathroom (2,91 sqm);
- Hall (5,8 sqm);
The living room and all the bedrooms have access to a common balcony with 2 fronts.
First floor
- Suite (28,46 sqm) with closet and supported by a full private bathroom. The suite has access to a 6 sqm balcony;
Characterised by its mild climate, Oeiras is one of the most developed municipalities in the country, being in a privileged location just a few minutes from Lisbon and Cascais and with superb views over the river and sea. The restored buildings full of charm cohabit in perfect balance with the new constructions. The seafront promenade accesses the fantastic beaches along the line.
Fábrica da Pólvora is placed in the valley of Barcarena, an abundant place of water, which constituted a population´s agglutinating pole of the parish and surrounding areas.
At Fábrica da Pólvora you can find:
- Green spaces
- Picnic Areas
- Playground
- Restaurant/Bar
- Outdoor Auditorium - Pátio do Enxugo (capacity for 700 people)
- Municipal Nurseries
- Black Powder Museum - activities throughout the year (workshops, workshops, theatres, outdoor activities...)
- Oeiras City Council Centre for Archaeological Studies
- Monographic Exhibition of the prehistoric town of Leceia
- Archaeological Exhibition of the Municipality of Oeiras.
Porta da Frente Christie’s is a real estate agency that has been operating in the market for more than two decades. Its focus lays on the highest quality houses and developments, not only in the selling market, but also in the renting market. The company was elected by the prestigious brand Christie’s International Real Estate to represent Portugal in the areas of Lisbon, Cascais, Oeiras and Alentejo. The main purpose of Porta da Frente Christie’s is to offer a top-notch service to our customers.
Contact
House 4 Bedrooms
Oeiras e São Julião da Barra, Paço de Arcos e Caxias, Distrito de Lisboa
Used · 416m²
With Garage
buy
3.250.000 €
Detached 4 bedroom villa, with river views, of modern architecture, with swimming pool and garage, located next to the Poets Park in Oeiras.
Villa with a 416 sqm gross construction area, distributed over 3 floors and inserted in a 662 sqm plot facing south, with a great sun exposure throughout the day.
Floor -1
- Garage box (63 sqm) with built-in closets;
- Laundry area (11 sqm);
- Technical area (12 sqm);
- the possibility of expanding the technical area approximately 20 sqm;
This floor has outdoor access to the garden and swimming pool.
Ground Floor
- Entry hall (14 sqm);
- Full private bathroom with shower tray (4 sqm);
- Bedroom/office (15,41 sqm);
- Living and dining room (47 sqm);
- Fully equipped kitchen (22 sqm);
This floor has access to the outdoor terrace (45 sqm) and also to a porch of about 30 sqm. The access to the garden and swimming pool is also done through this floor. There is also a swimming ´s pool area with an outdoor kitchen, shower and a full private bathroom, as well as storage area for outdoor furniture.
First floor
- Master suite (52 sqm) with a walk-in closet, and access to a balcony with an unobstructed river view;
- 2 bedrooms (15 sqm) with embedded wardrobes and access to independent balconies;
- full private bathroom (11 sqm) with window;
The villa is equipped with air conditioning, garden with automatic irrigation and finishes of excellent quality.
Characterised by its mild climate, Oeiras is one of the most developed municipalities in the country, being in a privileged location just a few minutes from Lisbon and Cascais and with superb views over the river and sea. The restored buildings full of charm cohabit in perfect balance with the new constructions. The seafront promenade accesses the fantastic beaches along the line.
Porta da Frente Christie’s is a real estate agency that has been operating in the market for more than two decades. Its focus lays on the highest quality houses and developments, not only in the selling market, but also in the renting market. The company was elected by the prestigious brand Christie’s International Real Estate to represent Portugal in the areas of Lisbon, Cascais, Oeiras and Alentejo. The main purpose of Porta da Frente Christie’s is to offer a top-notch service to our customers.
Villa with a 416 sqm gross construction area, distributed over 3 floors and inserted in a 662 sqm plot facing south, with a great sun exposure throughout the day.
Floor -1
- Garage box (63 sqm) with built-in closets;
- Laundry area (11 sqm);
- Technical area (12 sqm);
- the possibility of expanding the technical area approximately 20 sqm;
This floor has outdoor access to the garden and swimming pool.
Ground Floor
- Entry hall (14 sqm);
- Full private bathroom with shower tray (4 sqm);
- Bedroom/office (15,41 sqm);
- Living and dining room (47 sqm);
- Fully equipped kitchen (22 sqm);
This floor has access to the outdoor terrace (45 sqm) and also to a porch of about 30 sqm. The access to the garden and swimming pool is also done through this floor. There is also a swimming ´s pool area with an outdoor kitchen, shower and a full private bathroom, as well as storage area for outdoor furniture.
First floor
- Master suite (52 sqm) with a walk-in closet, and access to a balcony with an unobstructed river view;
- 2 bedrooms (15 sqm) with embedded wardrobes and access to independent balconies;
- full private bathroom (11 sqm) with window;
The villa is equipped with air conditioning, garden with automatic irrigation and finishes of excellent quality.
Characterised by its mild climate, Oeiras is one of the most developed municipalities in the country, being in a privileged location just a few minutes from Lisbon and Cascais and with superb views over the river and sea. The restored buildings full of charm cohabit in perfect balance with the new constructions. The seafront promenade accesses the fantastic beaches along the line.
Porta da Frente Christie’s is a real estate agency that has been operating in the market for more than two decades. Its focus lays on the highest quality houses and developments, not only in the selling market, but also in the renting market. The company was elected by the prestigious brand Christie’s International Real Estate to represent Portugal in the areas of Lisbon, Cascais, Oeiras and Alentejo. The main purpose of Porta da Frente Christie’s is to offer a top-notch service to our customers.
Contact
House 4 Bedrooms
Oeiras e São Julião da Barra, Paço de Arcos e Caxias, Distrito de Lisboa
Used · 210m²
With Garage
buy
1.120.000 €
Villa, in the centre of Santo Amaro de Oeiras, 4+1 bedroom villa, with garage, only a 7 minutes´ walking distance from the beach.
With a 210 sqm area + 35 sqm of attic.
The ground floor offers a social area where the living room with fireplace communicates with the dining room and kitchen. The whole floor is in noble wood.
The kitchen is fully equipped with a marble countertop.
The living room has direct access to a deck where we find a pleasant garden with immense privacy, where you can dine outdoors or simply rest.
In the upper zone there are three bedrooms with embedded wardrobes, one of them en suite and a full private bathroom.
All the rooms have wooden flooring.
The master suite is located in the attic, with several embedded wardrobes and a full private bathroom.
On the floor -1, there is the garage for two cars, a full private bathroom, a laundry area and a spacious multipurpose room, where you can place your office/ gym/ cinema room.
The whole house has double glazed windows and a central vacuum unit.
In front we can visit the Garden of Quinta dos Sete Castelos, which includes a children’s playground.
A 7 minutes´ walk from the Santo Amaro beach, and a 3 minutes´ walk from the train station and the seafront promenade, it offers a prime location.
It provides easy access to all sorts of local business, services and a wide cultural offer.
It is within a maximum radius of 15 km from the following schools: PARK International School, the Spanish Institute ’Giner de los Rios’, Oeiras International School, Lycée Français Charles Lepierre, Saint Julian’s School and 10 minutes away from the Oeiras Park shopping centre, with several shops, including cinemas, banks, pharmacy, hypermarket and restaurants.
Characterised by its mild climate, Oeiras is one of the most developed municipalities in the country, being in a privileged location just a few minutes from Lisbon and Cascais and with superb views over the river and sea. The restored buildings full of charm cohabit in perfect balance with the new constructions. The seafront promenade accesses the fantastic beaches along the line.
Porta da Frente Christie’s is a real estate agency that has been operating in the market for more than two decades. Its focus lays on the highest quality houses and developments, not only in the selling market, but also in the renting market. The company was elected by the prestigious brand Christie’s International Real Estate to represent Portugal in the areas of Lisbon, Cascais, Oeiras and Alentejo. The main purpose of Porta da Frente Christie’s is to offer a top-notch service to our customers.
With a 210 sqm area + 35 sqm of attic.
The ground floor offers a social area where the living room with fireplace communicates with the dining room and kitchen. The whole floor is in noble wood.
The kitchen is fully equipped with a marble countertop.
The living room has direct access to a deck where we find a pleasant garden with immense privacy, where you can dine outdoors or simply rest.
In the upper zone there are three bedrooms with embedded wardrobes, one of them en suite and a full private bathroom.
All the rooms have wooden flooring.
The master suite is located in the attic, with several embedded wardrobes and a full private bathroom.
On the floor -1, there is the garage for two cars, a full private bathroom, a laundry area and a spacious multipurpose room, where you can place your office/ gym/ cinema room.
The whole house has double glazed windows and a central vacuum unit.
In front we can visit the Garden of Quinta dos Sete Castelos, which includes a children’s playground.
A 7 minutes´ walk from the Santo Amaro beach, and a 3 minutes´ walk from the train station and the seafront promenade, it offers a prime location.
It provides easy access to all sorts of local business, services and a wide cultural offer.
It is within a maximum radius of 15 km from the following schools: PARK International School, the Spanish Institute ’Giner de los Rios’, Oeiras International School, Lycée Français Charles Lepierre, Saint Julian’s School and 10 minutes away from the Oeiras Park shopping centre, with several shops, including cinemas, banks, pharmacy, hypermarket and restaurants.
Characterised by its mild climate, Oeiras is one of the most developed municipalities in the country, being in a privileged location just a few minutes from Lisbon and Cascais and with superb views over the river and sea. The restored buildings full of charm cohabit in perfect balance with the new constructions. The seafront promenade accesses the fantastic beaches along the line.
Porta da Frente Christie’s is a real estate agency that has been operating in the market for more than two decades. Its focus lays on the highest quality houses and developments, not only in the selling market, but also in the renting market. The company was elected by the prestigious brand Christie’s International Real Estate to represent Portugal in the areas of Lisbon, Cascais, Oeiras and Alentejo. The main purpose of Porta da Frente Christie’s is to offer a top-notch service to our customers.
Contact
House 4 Bedrooms +1
Carnaxide e Queijas, Oeiras, Distrito de Lisboa
Used · 450m²
With Garage
buy
2.680.000 €
Detached 4+1 bedroom villa, located in Vila Utopia.
The project is signed by the architect Filipa Mourão and it is implanted in a 716 sqm lot,
offering the finest sun exposure.
It is distributed as follows:
The ground floor is allocated to the social area, which comprises a living room and a dining room separated by a microcement fireplace with a double faced heat recovery unit.
The living room has two distinct atmospheres: one with the fireplace and the other with the sofas’ area.
The washbasin of the service bathroom was designed by the architect and it is made of Carrara marble, as well as the coatings of the remaining bathrooms.
The kitchen includes a dining area and it has white lacquered furniture, the worktops are coated with white silestone and it is equipped with Bosch top generation household appliances.
All the rooms of the ground floor have direct access to the outside area.
The glassed oversized spans provide view to the garden and to the swimming pool and offer a unique brightness to the house.
The first floor comprises two suites and two bedrooms, being one of them destined to work as an office or a guest´s room.
The suites are fitted with embedded wardrobes, the bathrooms comprise a shower and a designer bathtub and two washbasins. All the coatings are made of Carrara marble. The bedrooms and the suites offer a clear view.
The basement has a natural lighting through a zenith terrace.
The villa also comprehends a multipurpose room, a disco, a cinema room, a bar, a wine cellar, a maid´s room/laundry area with window, a bathroom with a double shower and a storage area.
The villa includes parking space for two cars plus a covered parking space in the outside area and a technical area to store the machinery of the house.
All the parking spaces are equipped with an electric vehicle charging cars with a three-phase 22 kW power.
The whole villa´s floor is coated with wood plank flooring (Riga pine), a Portuguese style, as well as many walls that are coated with natural pine and white lacquered pine.
The villa is also equipped with white lacquered pivoting doors with a magnet latch and Tupai door handles, window frames with double glazing with thermal cutting and with a latest generation system of reinforced sheaves.
A domotics system is used to control the electrical blinds, the blackouts, the exterior alarm and the surveillance cameras.
The villa is coated with capoto and the heating/cooling system is controlled by Siemens fan-coils, supplied by a Carrier Aqua Snap Plus Reversible heat pump.
A borehole supplies the swimming pool and the watering system.
The garden comprises a lemon tree, olive trees, coconut trees and a vegetable garden.
The fence is covered with eugenias.
The outside floor is coated with marble from Estremoz.
The swimming pool is heated through solar panels and it includes a jacuzzi and LED lighting.
Porta da Frente Christie’s is a real estate agency that has been operating in the market for more than two decades. Its focus lays on the highest quality houses and developments, not only in the selling market, but also in the renting market.
The company was elected by the prestigious brand Christie’s - one of the most reputable auctioneer, Art institutions and Real Estate of the world - to be represented in Portugal, in the areas of Lisbon, Cascais, Oeiras, Sintra and Alentejo.
Porta da Frente Christie’s has a store, opened to the public, in Oeiras, for four years, in the prestigious Fórum Oeiras neighbourhood.
We have a specialised team in this region that is ready to offer a top-notch service to our customers.
The project is signed by the architect Filipa Mourão and it is implanted in a 716 sqm lot,
offering the finest sun exposure.
It is distributed as follows:
The ground floor is allocated to the social area, which comprises a living room and a dining room separated by a microcement fireplace with a double faced heat recovery unit.
The living room has two distinct atmospheres: one with the fireplace and the other with the sofas’ area.
The washbasin of the service bathroom was designed by the architect and it is made of Carrara marble, as well as the coatings of the remaining bathrooms.
The kitchen includes a dining area and it has white lacquered furniture, the worktops are coated with white silestone and it is equipped with Bosch top generation household appliances.
All the rooms of the ground floor have direct access to the outside area.
The glassed oversized spans provide view to the garden and to the swimming pool and offer a unique brightness to the house.
The first floor comprises two suites and two bedrooms, being one of them destined to work as an office or a guest´s room.
The suites are fitted with embedded wardrobes, the bathrooms comprise a shower and a designer bathtub and two washbasins. All the coatings are made of Carrara marble. The bedrooms and the suites offer a clear view.
The basement has a natural lighting through a zenith terrace.
The villa also comprehends a multipurpose room, a disco, a cinema room, a bar, a wine cellar, a maid´s room/laundry area with window, a bathroom with a double shower and a storage area.
The villa includes parking space for two cars plus a covered parking space in the outside area and a technical area to store the machinery of the house.
All the parking spaces are equipped with an electric vehicle charging cars with a three-phase 22 kW power.
The whole villa´s floor is coated with wood plank flooring (Riga pine), a Portuguese style, as well as many walls that are coated with natural pine and white lacquered pine.
The villa is also equipped with white lacquered pivoting doors with a magnet latch and Tupai door handles, window frames with double glazing with thermal cutting and with a latest generation system of reinforced sheaves.
A domotics system is used to control the electrical blinds, the blackouts, the exterior alarm and the surveillance cameras.
The villa is coated with capoto and the heating/cooling system is controlled by Siemens fan-coils, supplied by a Carrier Aqua Snap Plus Reversible heat pump.
A borehole supplies the swimming pool and the watering system.
The garden comprises a lemon tree, olive trees, coconut trees and a vegetable garden.
The fence is covered with eugenias.
The outside floor is coated with marble from Estremoz.
The swimming pool is heated through solar panels and it includes a jacuzzi and LED lighting.
Porta da Frente Christie’s is a real estate agency that has been operating in the market for more than two decades. Its focus lays on the highest quality houses and developments, not only in the selling market, but also in the renting market.
The company was elected by the prestigious brand Christie’s - one of the most reputable auctioneer, Art institutions and Real Estate of the world - to be represented in Portugal, in the areas of Lisbon, Cascais, Oeiras, Sintra and Alentejo.
Porta da Frente Christie’s has a store, opened to the public, in Oeiras, for four years, in the prestigious Fórum Oeiras neighbourhood.
We have a specialised team in this region that is ready to offer a top-notch service to our customers.
Contact
House 4 Bedrooms Duplex
Oeiras e São Julião da Barra, Paço de Arcos e Caxias, Distrito de Lisboa
Under construction · 185m²
With Swimming Pool
buy
1.341.200 €
4 bedroom villa with two floors with 185 m2 of gross private area and outdoor area with 130.52 m2, private pool and 2 parking spaces, in the Vistabella condominium, in Oeiras
Vistabella and its three developments, Panorama, Boulevard and Mira D’or in Oeiras.
Panorama Vistabella, a development consisting of 44 units, divided into T1 to T3 and T4 Penthouse.
Boulevard, 14 4-bedroom villas (4 suites) with two floors and private pool.
Mira D’or, a development consisting of 32 units, divided into T1, T2, T3, T4 and Penthouses.
If you are looking for a modern and sophisticated lifestyle in one of the most sought-after locations in Portugal, the Vistabella development in Oeiras is the ideal choice.
Oeiras, a city known for its quality of life and close to Lisbon. Vistabella offers a prime location close to everything you need. Easy access to the beach, natural parks, shopping centres, schools and hospitals, it is in the heart of one of the most dynamic areas of Portugal.
Every detail of the Vistabella Development has been carefully planned to offer maximum comfort, convenience and a contemporary lifestyle. From the high-quality finishes to the elegantly designed common areas.
Various residential options available, including 1, 2 and 3 bedroom apartments, spacious penthouses and luxury villas, the Vistabella development offers something for all tastes and needs.
Enjoy a wide range of amenities, including swimming pools, green areas, outdoor play spaces, children’s playground, gym, spa, and more.
In addition to being an excellent choice to live in, the Vistabella Development also offers excellent investment potential, with the real estate market constantly growing in Oeiras, this is an opportunity to acquire a high-value asset in one of the most promising areas of Portugal.
Completion by the end of 2026.
Take advantage of this opportunity.
Contact us for more information and discover your new home!
Vistabella and its three developments, Panorama, Boulevard and Mira D’or in Oeiras.
Panorama Vistabella, a development consisting of 44 units, divided into T1 to T3 and T4 Penthouse.
Boulevard, 14 4-bedroom villas (4 suites) with two floors and private pool.
Mira D’or, a development consisting of 32 units, divided into T1, T2, T3, T4 and Penthouses.
If you are looking for a modern and sophisticated lifestyle in one of the most sought-after locations in Portugal, the Vistabella development in Oeiras is the ideal choice.
Oeiras, a city known for its quality of life and close to Lisbon. Vistabella offers a prime location close to everything you need. Easy access to the beach, natural parks, shopping centres, schools and hospitals, it is in the heart of one of the most dynamic areas of Portugal.
Every detail of the Vistabella Development has been carefully planned to offer maximum comfort, convenience and a contemporary lifestyle. From the high-quality finishes to the elegantly designed common areas.
Various residential options available, including 1, 2 and 3 bedroom apartments, spacious penthouses and luxury villas, the Vistabella development offers something for all tastes and needs.
Enjoy a wide range of amenities, including swimming pools, green areas, outdoor play spaces, children’s playground, gym, spa, and more.
In addition to being an excellent choice to live in, the Vistabella Development also offers excellent investment potential, with the real estate market constantly growing in Oeiras, this is an opportunity to acquire a high-value asset in one of the most promising areas of Portugal.
Completion by the end of 2026.
Take advantage of this opportunity.
Contact us for more information and discover your new home!
Contact
House 4 Bedrooms Duplex
Oeiras e São Julião da Barra, Paço de Arcos e Caxias, Distrito de Lisboa
Under construction · 185m²
With Garage
buy
1.373.200 €
4-bedroom villa, new, 185 sqm, with total exterior area of 214 sqm, private swimming pool and 2 parking spaces, in the VistaBella gated community, in Oeiras.
The VistaBella is located in Oeiras, the municipality where the green of nature meets the sea waves. This is a gated community that comprises three projects: the Panorama, consisting of forty 1 to 3-bedroom apartments and four 4-bedroom penthouses; the Boulevard, consisting of fourteen 4-bedroom villas, with a gourmet area and private swimming pool; and the Mirad’or, consisting of thirty-two 1 to 4-bedroom apartments and two 4-bedroom penthouses.
This gated community establishes a natural balance with its location, a tree-lined park next to a sustainable and well-planned neighbourhood, which promotes a lighter and more practical lifestyle. Just like its neighbourhood, the gated community is also guided by the principle of convenience and accessibility, including all possible amenities, from a private club for the owners with a gym, a spa, a gourmet area, swimming pools and a padel court, to the remaining spaces and services that are part of this worry-free lifestyle, such as the children’s playground, the car park, the underground recycling bins, the photovoltaic solar panels, and the pet place. The scenery features a colourful palette in shades of green and blue, a privilege for those who find life’s pleasures in nature.
Located in Oeiras, the VistaBella gated community lives in perfect harmony between the salt and the sun while sharing with its neighbourhood all that this area has to offer. Very close to one of the largest gardens in the area, Parque dos Poetas, renowned schools such as St Dominics International School and several reference hospitals. It is a sustainable growth area where the environment is an obvious priority, with solar energy harvesting, many cycle paths and electric chargers.
This development is for all those looking for everyday beauty, be it aesthetic or in the simple way of facing daily life.
The VistaBella is located in Oeiras, the municipality where the green of nature meets the sea waves. This is a gated community that comprises three projects: the Panorama, consisting of forty 1 to 3-bedroom apartments and four 4-bedroom penthouses; the Boulevard, consisting of fourteen 4-bedroom villas, with a gourmet area and private swimming pool; and the Mirad’or, consisting of thirty-two 1 to 4-bedroom apartments and two 4-bedroom penthouses.
This gated community establishes a natural balance with its location, a tree-lined park next to a sustainable and well-planned neighbourhood, which promotes a lighter and more practical lifestyle. Just like its neighbourhood, the gated community is also guided by the principle of convenience and accessibility, including all possible amenities, from a private club for the owners with a gym, a spa, a gourmet area, swimming pools and a padel court, to the remaining spaces and services that are part of this worry-free lifestyle, such as the children’s playground, the car park, the underground recycling bins, the photovoltaic solar panels, and the pet place. The scenery features a colourful palette in shades of green and blue, a privilege for those who find life’s pleasures in nature.
Located in Oeiras, the VistaBella gated community lives in perfect harmony between the salt and the sun while sharing with its neighbourhood all that this area has to offer. Very close to one of the largest gardens in the area, Parque dos Poetas, renowned schools such as St Dominics International School and several reference hospitals. It is a sustainable growth area where the environment is an obvious priority, with solar energy harvesting, many cycle paths and electric chargers.
This development is for all those looking for everyday beauty, be it aesthetic or in the simple way of facing daily life.
Contact
House 4 Bedrooms Duplex
Oeiras e São Julião da Barra, Paço de Arcos e Caxias, Distrito de Lisboa
Under construction · 185m²
With Swimming Pool
buy
1.373.200 €
4 bedroom villa with two floors with 185 m2 of private gross area and outdoor area with private pool and 2 parking spaces, in the Vistabella condominium, in Oeiras
Vistabella and its three developments, Panorama, Boulevard and Mira D’or in Oeiras.
Panorama Vistabella, a development consisting of 44 units, divided into T1 to T3 and T4 Penthouse.
Boulevard, 14 4-bedroom villas (4 suites) with two floors and private pool.
Mira D’or, a development consisting of 32 units, divided into T1, T2, T3, T4 and Penthouses.
If you are looking for a modern and sophisticated lifestyle in one of the most sought-after locations in Portugal, the Vistabella development in Oeiras is the ideal choice.
Oeiras, a city known for its quality of life and close to Lisbon. Vistabella offers a prime location close to everything you need. Easy access to the beach, natural parks, shopping centres, schools and hospitals, it is in the heart of one of the most dynamic areas of Portugal.
Every detail of the Vistabella Development has been carefully planned to offer maximum comfort, convenience and a contemporary lifestyle. From the high-quality finishes to the elegantly designed common areas.
Various residential options available, including 1, 2 and 3 bedroom apartments, spacious penthouses and luxury villas, the Vistabella development offers something for all tastes and needs.
Enjoy a wide range of amenities, including swimming pools, green areas, outdoor play spaces, children’s playground, gym, spa, and more.
In addition to being an excellent choice to live in, the Vistabella Development also offers excellent investment potential, with the real estate market constantly growing in Oeiras, this is an opportunity to acquire a high-value asset in one of the most promising areas of Portugal.
Completion by the end of 2026.
Take advantage of this opportunity.
Contact us for more information and discover your new home!
Vistabella and its three developments, Panorama, Boulevard and Mira D’or in Oeiras.
Panorama Vistabella, a development consisting of 44 units, divided into T1 to T3 and T4 Penthouse.
Boulevard, 14 4-bedroom villas (4 suites) with two floors and private pool.
Mira D’or, a development consisting of 32 units, divided into T1, T2, T3, T4 and Penthouses.
If you are looking for a modern and sophisticated lifestyle in one of the most sought-after locations in Portugal, the Vistabella development in Oeiras is the ideal choice.
Oeiras, a city known for its quality of life and close to Lisbon. Vistabella offers a prime location close to everything you need. Easy access to the beach, natural parks, shopping centres, schools and hospitals, it is in the heart of one of the most dynamic areas of Portugal.
Every detail of the Vistabella Development has been carefully planned to offer maximum comfort, convenience and a contemporary lifestyle. From the high-quality finishes to the elegantly designed common areas.
Various residential options available, including 1, 2 and 3 bedroom apartments, spacious penthouses and luxury villas, the Vistabella development offers something for all tastes and needs.
Enjoy a wide range of amenities, including swimming pools, green areas, outdoor play spaces, children’s playground, gym, spa, and more.
In addition to being an excellent choice to live in, the Vistabella Development also offers excellent investment potential, with the real estate market constantly growing in Oeiras, this is an opportunity to acquire a high-value asset in one of the most promising areas of Portugal.
Completion by the end of 2026.
Take advantage of this opportunity.
Contact us for more information and discover your new home!
Contact
House 4 Bedrooms Triplex
Santo Amaro de Oeiras (Oeiras e São Julião Barra), Oeiras e São Julião da Barra, Paço de Arcos e Caxias, Distrito de Lisboa
Used · 207m²
With Garage
buy
2.150.000 €
4-bedroom villa with 236 sqm of gross construction area, located in a prime waterfront location with a garage for two vehicles, in a condominium with a swimming pool in Santo Amaro de Oeiras.
This house is spread over three floors. On the ground floor, there is an entrance hall, staircase, elevator, and laundry room. On the first floor, there is a social area, a spacious living room of 53 sqm with direct access to the terrace overlooking the sea and Santo Amaro de Oeiras beach. This floor also features a 19 sqm kitchen, a balcony, and a guest bathroom. On the second floor, there are four bedrooms, two of which are en-suite, and a large terrace with sea views.
The unique condominium, with only six residences, offers a shared swimming pool and garden.
Located near the beach, Oeiras promenade, and the Marginal road. There is a great range of services, transportation options, and commercial facilities. It is a 5-minute walking distance from the train station, the Marquês de Pombal Palace, Oeiras Municipal Garden, Oeiras Marina, and Oceânica Pool. It is a 5-minute driving distance from Poetas Park, Oeiras Parque shopping center, Quinta da Fonte, Lagoas Park, and Nova School of Business and Economics. It is 10 minutes from Oeiras International School and just 15 minutes from the center of Cascais, 20 minutes from downtown Lisbon, and 25 minutes from Lisbon’s Humberto Delgado Airport.
This house is spread over three floors. On the ground floor, there is an entrance hall, staircase, elevator, and laundry room. On the first floor, there is a social area, a spacious living room of 53 sqm with direct access to the terrace overlooking the sea and Santo Amaro de Oeiras beach. This floor also features a 19 sqm kitchen, a balcony, and a guest bathroom. On the second floor, there are four bedrooms, two of which are en-suite, and a large terrace with sea views.
The unique condominium, with only six residences, offers a shared swimming pool and garden.
Located near the beach, Oeiras promenade, and the Marginal road. There is a great range of services, transportation options, and commercial facilities. It is a 5-minute walking distance from the train station, the Marquês de Pombal Palace, Oeiras Municipal Garden, Oeiras Marina, and Oceânica Pool. It is a 5-minute driving distance from Poetas Park, Oeiras Parque shopping center, Quinta da Fonte, Lagoas Park, and Nova School of Business and Economics. It is 10 minutes from Oeiras International School and just 15 minutes from the center of Cascais, 20 minutes from downtown Lisbon, and 25 minutes from Lisbon’s Humberto Delgado Airport.
Contact
House 4 Bedrooms Duplex
Oeiras e São Julião da Barra, Paço de Arcos e Caxias, Distrito de Lisboa
Under construction · 185m²
With Swimming Pool
buy
1.356.200 €
4 bedroom villa with two floors with 185 m2 of private gross area and outdoor area with private pool and 2 parking spaces, in the Vistabella condominium, in Oeiras
Vistabella and its three developments, Panorama, Boulevard and Mira D’or in Oeiras.
Panorama Vistabella, a development consisting of 44 units, divided into T1 to T3 and T4 Penthouse.
Boulevard, 14 4-bedroom villas (4 suites) with two floors and private pool.
Mira D’or, a development consisting of 32 units, divided into T1, T2, T3, T4 and Penthouses.
If you are looking for a modern and sophisticated lifestyle in one of the most sought-after locations in Portugal, the Vistabella development in Oeiras is the ideal choice.
Oeiras, a city known for its quality of life and close to Lisbon. Vistabella offers a prime location close to everything you need. Easy access to the beach, natural parks, shopping centres, schools and hospitals, it is in the heart of one of the most dynamic areas of Portugal.
Every detail of the Vistabella Development has been carefully planned to offer maximum comfort, convenience and a contemporary lifestyle. From the high-quality finishes to the elegantly designed common areas.
Various residential options available, including 1, 2 and 3 bedroom apartments, spacious penthouses and luxury villas, the Vistabella development offers something for all tastes and needs.
Enjoy a wide range of amenities, including swimming pools, green areas, outdoor play spaces, children’s playground, gym, spa, and more.
In addition to being an excellent choice to live in, the Vistabella Development also offers excellent investment potential, with the real estate market constantly growing in Oeiras, this is an opportunity to acquire a high-value asset in one of the most promising areas of Portugal.
Completion by the end of 2026.
Take advantage of this opportunity.
Contact us for more information and discover your new home!
Vistabella and its three developments, Panorama, Boulevard and Mira D’or in Oeiras.
Panorama Vistabella, a development consisting of 44 units, divided into T1 to T3 and T4 Penthouse.
Boulevard, 14 4-bedroom villas (4 suites) with two floors and private pool.
Mira D’or, a development consisting of 32 units, divided into T1, T2, T3, T4 and Penthouses.
If you are looking for a modern and sophisticated lifestyle in one of the most sought-after locations in Portugal, the Vistabella development in Oeiras is the ideal choice.
Oeiras, a city known for its quality of life and close to Lisbon. Vistabella offers a prime location close to everything you need. Easy access to the beach, natural parks, shopping centres, schools and hospitals, it is in the heart of one of the most dynamic areas of Portugal.
Every detail of the Vistabella Development has been carefully planned to offer maximum comfort, convenience and a contemporary lifestyle. From the high-quality finishes to the elegantly designed common areas.
Various residential options available, including 1, 2 and 3 bedroom apartments, spacious penthouses and luxury villas, the Vistabella development offers something for all tastes and needs.
Enjoy a wide range of amenities, including swimming pools, green areas, outdoor play spaces, children’s playground, gym, spa, and more.
In addition to being an excellent choice to live in, the Vistabella Development also offers excellent investment potential, with the real estate market constantly growing in Oeiras, this is an opportunity to acquire a high-value asset in one of the most promising areas of Portugal.
Completion by the end of 2026.
Take advantage of this opportunity.
Contact us for more information and discover your new home!
Contact
House 4 Bedrooms Duplex
Oeiras e São Julião da Barra, Paço de Arcos e Caxias, Distrito de Lisboa
Under construction · 185m²
With Garage
buy
1.393.200 €
4-bedroom villa, new, 185 sqm, with total exterior area of 342 sqm, private swimming pool and 2 parking spaces, in the VistaBella gated community, in Oeiras.
The VistaBella is located in Oeiras, the municipality where the green of nature meets the sea waves. This is a gated community that comprises three projects: the Panorama, consisting of forty 1 to 3-bedroom apartments and four 4-bedroom penthouses; the Boulevard, consisting of fourteen 4-bedroom villas, with a gourmet area and private swimming pool; and the Mirad’or, consisting of thirty-two 1 to 4-bedroom apartments and two 4-bedroom penthouses.
This gated community establishes a natural balance with its location, a tree-lined park next to a sustainable and well-planned neighbourhood, which promotes a lighter and more practical lifestyle. Just like its neighbourhood, the gated community is also guided by the principle of convenience and accessibility, including all possible amenities, from a private club for the owners with a gym, a spa, a gourmet area, swimming pools and a padel court, to the remaining spaces and services that are part of this worry-free lifestyle, such as the children’s playground, the car park, the underground recycling bins, the photovoltaic solar panels, and the pet place. The scenery features a colourful palette in shades of green and blue, a privilege for those who find life’s pleasures in nature.
Located in Oeiras, the VistaBella gated community lives in perfect harmony between the salt and the sun while sharing with its neighbourhood all that this area has to offer. Very close to one of the largest gardens in the area, Parque dos Poetas, renowned schools such as St Dominics International School and several reference hospitals. It is a sustainable growth area where the environment is an obvious priority, with solar energy harvesting, many cycle paths and electric chargers.
This development is for all those looking for everyday beauty, be it aesthetic or in the simple way of facing daily life.
The VistaBella is located in Oeiras, the municipality where the green of nature meets the sea waves. This is a gated community that comprises three projects: the Panorama, consisting of forty 1 to 3-bedroom apartments and four 4-bedroom penthouses; the Boulevard, consisting of fourteen 4-bedroom villas, with a gourmet area and private swimming pool; and the Mirad’or, consisting of thirty-two 1 to 4-bedroom apartments and two 4-bedroom penthouses.
This gated community establishes a natural balance with its location, a tree-lined park next to a sustainable and well-planned neighbourhood, which promotes a lighter and more practical lifestyle. Just like its neighbourhood, the gated community is also guided by the principle of convenience and accessibility, including all possible amenities, from a private club for the owners with a gym, a spa, a gourmet area, swimming pools and a padel court, to the remaining spaces and services that are part of this worry-free lifestyle, such as the children’s playground, the car park, the underground recycling bins, the photovoltaic solar panels, and the pet place. The scenery features a colourful palette in shades of green and blue, a privilege for those who find life’s pleasures in nature.
Located in Oeiras, the VistaBella gated community lives in perfect harmony between the salt and the sun while sharing with its neighbourhood all that this area has to offer. Very close to one of the largest gardens in the area, Parque dos Poetas, renowned schools such as St Dominics International School and several reference hospitals. It is a sustainable growth area where the environment is an obvious priority, with solar energy harvesting, many cycle paths and electric chargers.
This development is for all those looking for everyday beauty, be it aesthetic or in the simple way of facing daily life.
Contact
House 4 Bedrooms Duplex
Oeiras e São Julião da Barra, Paço de Arcos e Caxias, Distrito de Lisboa
Under construction · 185m²
With Swimming Pool
buy
1.393.200 €
Two-storey 4 bedroom villa with 185 m2 of gross private area and outdoor area with 256 m2, private pool and 2 parking spaces, in the Vistabella condominium, in Oeiras
Vistabella and its three developments, Panorama, Boulevard and Mira D’or in Oeiras.
Panorama Vistabella, a development consisting of 44 units, divided into T1 to T3 and T4 Penthouse.
Boulevard, 14 4-bedroom villas (4 suites) with two floors and private pool.
Mira D’or, a development consisting of 32 units, divided into T1, T2, T3, T4 and Penthouses.
If you are looking for a modern and sophisticated lifestyle in one of the most sought-after locations in Portugal, the Vistabella development in Oeiras is the ideal choice.
Oeiras, a city known for its quality of life and close to Lisbon. Vistabella offers a prime location close to everything you need. Easy access to the beach, natural parks, shopping centres, schools and hospitals, it is in the heart of one of the most dynamic areas of Portugal.
Every detail of the Vistabella Development has been carefully planned to offer maximum comfort, convenience and a contemporary lifestyle. From the high-quality finishes to the elegantly designed common areas.
Various residential options available, including 1, 2 and 3 bedroom apartments, spacious penthouses and luxury villas, the Vistabella development offers something for all tastes and needs.
Enjoy a wide range of amenities, including swimming pools, green areas, outdoor play spaces, children’s playground, gym, spa, and more.
In addition to being an excellent choice to live in, the Vistabella Development also offers excellent investment potential, with the real estate market constantly growing in Oeiras, this is an opportunity to acquire a high-value asset in one of the most promising areas of Portugal.
Completion by the end of 2026.
Take advantage of this opportunity.
Contact us for more information and discover your new home!
Vistabella and its three developments, Panorama, Boulevard and Mira D’or in Oeiras.
Panorama Vistabella, a development consisting of 44 units, divided into T1 to T3 and T4 Penthouse.
Boulevard, 14 4-bedroom villas (4 suites) with two floors and private pool.
Mira D’or, a development consisting of 32 units, divided into T1, T2, T3, T4 and Penthouses.
If you are looking for a modern and sophisticated lifestyle in one of the most sought-after locations in Portugal, the Vistabella development in Oeiras is the ideal choice.
Oeiras, a city known for its quality of life and close to Lisbon. Vistabella offers a prime location close to everything you need. Easy access to the beach, natural parks, shopping centres, schools and hospitals, it is in the heart of one of the most dynamic areas of Portugal.
Every detail of the Vistabella Development has been carefully planned to offer maximum comfort, convenience and a contemporary lifestyle. From the high-quality finishes to the elegantly designed common areas.
Various residential options available, including 1, 2 and 3 bedroom apartments, spacious penthouses and luxury villas, the Vistabella development offers something for all tastes and needs.
Enjoy a wide range of amenities, including swimming pools, green areas, outdoor play spaces, children’s playground, gym, spa, and more.
In addition to being an excellent choice to live in, the Vistabella Development also offers excellent investment potential, with the real estate market constantly growing in Oeiras, this is an opportunity to acquire a high-value asset in one of the most promising areas of Portugal.
Completion by the end of 2026.
Take advantage of this opportunity.
Contact us for more information and discover your new home!
Contact
House 4 Bedrooms
Oeiras (Oeiras e São Julião Barra), Oeiras e São Julião da Barra, Paço de Arcos e Caxias, Distrito de Lisboa
Under construction · 185m²
With Garage
buy
1.356.200 €
Vistabella is located in the central region of Oeiras, a well-planned neighborhood close to several points that make everyday life much lighter and more practical. Neighboring the surrounding Parque dos Poetas, the Oeiras Parque shopping center, the region’s beautiful beaches, schools and reference hospitals, living here means being just minutes away from everything you need.
The condominium includes the Boulevard development, consisting of 4-bedroom villas with modern architecture: properties with a gourmet area and a private pool per unit, as well as a garden. With luxury finishes, the living rooms of the Boulevard villas are comfortable and sophisticated, with double height ceilings and rich natural lighting. These villas were designed to meet all current requirements, from rooms to be transformed into an office to living rooms and kitchens ready to receive families and friends.
The prestigious VistaBella offers the following amenities to its residents:
Terrace VistaBella Club with gym, SPA,
Gourmet area
Swimming pools and Padel court;
Playground;
Green urban park;
Photovoltaic solar panels; Underground ecopoint.
The condominium includes the Boulevard development, consisting of 4-bedroom villas with modern architecture: properties with a gourmet area and a private pool per unit, as well as a garden. With luxury finishes, the living rooms of the Boulevard villas are comfortable and sophisticated, with double height ceilings and rich natural lighting. These villas were designed to meet all current requirements, from rooms to be transformed into an office to living rooms and kitchens ready to receive families and friends.
The prestigious VistaBella offers the following amenities to its residents:
Terrace VistaBella Club with gym, SPA,
Gourmet area
Swimming pools and Padel court;
Playground;
Green urban park;
Photovoltaic solar panels; Underground ecopoint.
Contact
House 4 Bedrooms
Caxias, Oeiras e São Julião da Barra, Paço de Arcos e Caxias, Distrito de Lisboa
Used · 216m²
With Garage
buy
790.000 €
Semi-detached villa, with large areas, ready to live, consisting of 4 floors distributed as follows:
Floor -1 -2 Suites with built-in closets -1 Living room with fireplace
Floor 0 - 1 Equipped Kitchen -1 pantry - 1 Living room- Yard-1 Bathroom
Level 1- 2 Suites- 1 Living- Interior garden with 14m2
2nd Floor - Living room- WC- Storeroom- Closed veranda
It also has, in the exterior area, a leisure area with garden and barbecue
Garage for 2 cars
With good sun exposure nascente, poente, sul, and of modern style.
Localization:
Close to accesses to A5, A9 and Marginal
and beaches of the Cascais line. services and restaurants and schools.
Floor -1 -2 Suites with built-in closets -1 Living room with fireplace
Floor 0 - 1 Equipped Kitchen -1 pantry - 1 Living room- Yard-1 Bathroom
Level 1- 2 Suites- 1 Living- Interior garden with 14m2
2nd Floor - Living room- WC- Storeroom- Closed veranda
It also has, in the exterior area, a leisure area with garden and barbecue
Garage for 2 cars
With good sun exposure nascente, poente, sul, and of modern style.
Localization:
Close to accesses to A5, A9 and Marginal
and beaches of the Cascais line. services and restaurants and schools.
Contact
Detached House 4 Bedrooms +1
Estação de Oeiras (Oeiras e São Julião Barra), Oeiras e São Julião da Barra, Paço de Arcos e Caxias, Distrito de Lisboa
Used · 243m²
With Garage
buy
2.200.000 €
Situada na zona da estação de Oeiras, esta moradia (241 m2) está perto da praia, de transportes, serviços e comércio.
- Espaçosa sala de estar na cave, com acesso à piscina privada;
- No rés do chão a sala de estar com lareira e sala de jantar, 1 quarto, cozinha e instalações sanitárias;
- No piso superior há um espaçoso hall de acesso a 3 quartos, 1 suíte magnífica e instalações sanitárias;
- Anexo (63 m2) com um salão versátil e uma sala comum, quarto com closet, cozinha e instalações sanitárias;
- No exterior há uma garagem e espaçoso parqueamento, piscina privada e jardim.
Descubra esta oportunidade única! Situada numa localização privilegiada, esta propriedade oferece conforto, estilo e a qualidade de vida que merece.
Características destacadas:
- Espaços amplos e bem iluminados
- Construção de alta qualidade
- Localização conveniente com acesso fácil a praia (300 m) transportes (50 m), serviços e comércio (200 m)
Exterior:
- Piscina e jardim encantador perfeito para relaxar com privacidade
- Área de lazer para desfrutar com a família e amigos
Investimento inteligente:
- Preço competitivo no mercado
- Grande potencial de valorização
- Boa viabilidade para alojamento ou para pequenas empresas
* Ajudamos no processo de financiamento
* Imóvel elegível para oferta do ato da escritura
Marcação de visitas: + (telefone)
Se pretende vender ou comprar, conte com a garantia de serviços de um consultor SAFTI.
A SAFTI é uma rede francesa em forte expansão em Portugal, contando já com mais de 6 000 consultores em toda a Europa.
Os valores SAFTI, profissionalismo, honestidade, ética e a nossa politica de acompanhamento e aconselhamento, garante-nos um elevado grau de satisfação dos nossos clientes.
Se procura um imóvel para comprar ou vender conte com a garantia de satisfação dos nossos profissionais.
- Espaçosa sala de estar na cave, com acesso à piscina privada;
- No rés do chão a sala de estar com lareira e sala de jantar, 1 quarto, cozinha e instalações sanitárias;
- No piso superior há um espaçoso hall de acesso a 3 quartos, 1 suíte magnífica e instalações sanitárias;
- Anexo (63 m2) com um salão versátil e uma sala comum, quarto com closet, cozinha e instalações sanitárias;
- No exterior há uma garagem e espaçoso parqueamento, piscina privada e jardim.
Descubra esta oportunidade única! Situada numa localização privilegiada, esta propriedade oferece conforto, estilo e a qualidade de vida que merece.
Características destacadas:
- Espaços amplos e bem iluminados
- Construção de alta qualidade
- Localização conveniente com acesso fácil a praia (300 m) transportes (50 m), serviços e comércio (200 m)
Exterior:
- Piscina e jardim encantador perfeito para relaxar com privacidade
- Área de lazer para desfrutar com a família e amigos
Investimento inteligente:
- Preço competitivo no mercado
- Grande potencial de valorização
- Boa viabilidade para alojamento ou para pequenas empresas
* Ajudamos no processo de financiamento
* Imóvel elegível para oferta do ato da escritura
Marcação de visitas: + (telefone)
Se pretende vender ou comprar, conte com a garantia de serviços de um consultor SAFTI.
A SAFTI é uma rede francesa em forte expansão em Portugal, contando já com mais de 6 000 consultores em toda a Europa.
Os valores SAFTI, profissionalismo, honestidade, ética e a nossa politica de acompanhamento e aconselhamento, garante-nos um elevado grau de satisfação dos nossos clientes.
Se procura um imóvel para comprar ou vender conte com a garantia de satisfação dos nossos profissionais.
Contact
See more Properties for Sale, Houses in Oeiras
Bedrooms
Zones
Can’t find the property you’re looking for?
