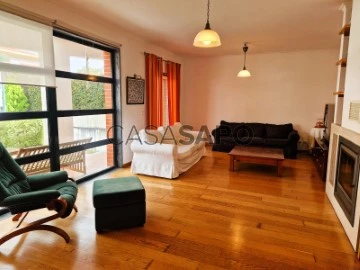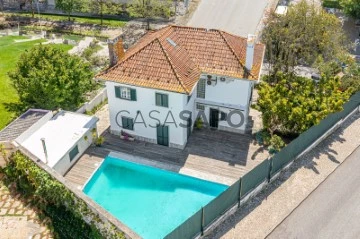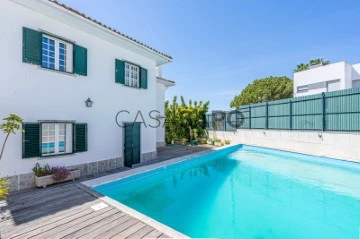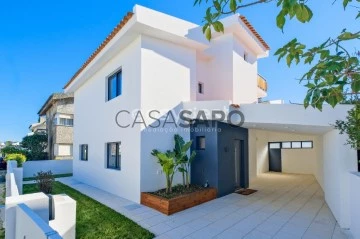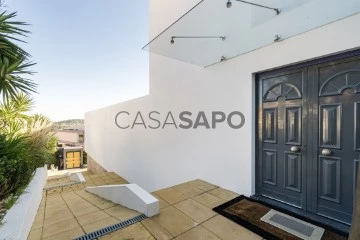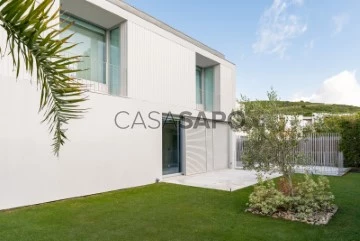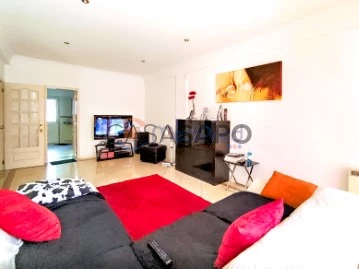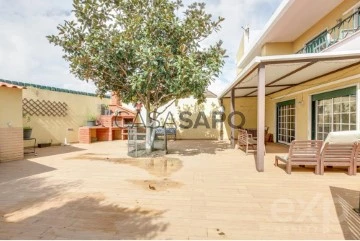Houses
4
Price
More filters
8 Properties for Sale, Houses 4 Bedrooms in Oeiras, with Fireplace/Fireplace heat exchanger
Map
Order by
Relevance
House 4 Bedrooms Triplex
Barcarena, Oeiras, Distrito de Lisboa
Used · 258m²
With Garage
buy
650.000 €
Located in a very quiet area with plenty of easy parking, good access, less than 10 minutes from access to the A5 or IC19.
It consists of 3 floors, Garage for 2 cars and a very large outdoor area with plenty of sun exposure.
Floor 1:
consisting of 1 Suite, 3 Bedrooms and 1 Bathroom
- Suite with large balcony and built-in wardrobe - 13.65 m2
- Full bathroom with shower tray - 3.72 m2
- Bedroom with built-in wardrobe - 11.23 m2
- Bedroom with large balcony and built-in wardrobe - 13.28 m2
- Bedroom with balcony and built-in wardrobe - 10.63 m2
- Full bathroom with bathtub - 3.69 m2
Floor 0:
Comprising Living Room, Dining Room, Bathroom, Kitchen, Pantry and Engine Room
- Living room with fireplace and large windows overlooking and accessing the outdoor area of the house - 26.35 m2
- Dining room adjacent to the living room with doors to turn these two areas into a large living room - 13.09 m2
- Service bathroom with built-in closet - 2.89 m2
- Fully equipped kitchen very sunny and with access to terrace - 14.7 m2 (Terrace with about 12 m2)
- Pantry - 1.95 m2
- Engine room - 2.82 m2
Floor -1
Composed of a large large area with natural light and access from the interior of the house but also from the two terraces of the house - 41.75 m2
Garage - 26 m2
Outdoor area with about 90 m2 (+ 12 m2 kitchen terrace).
It consists of 3 floors, Garage for 2 cars and a very large outdoor area with plenty of sun exposure.
Floor 1:
consisting of 1 Suite, 3 Bedrooms and 1 Bathroom
- Suite with large balcony and built-in wardrobe - 13.65 m2
- Full bathroom with shower tray - 3.72 m2
- Bedroom with built-in wardrobe - 11.23 m2
- Bedroom with large balcony and built-in wardrobe - 13.28 m2
- Bedroom with balcony and built-in wardrobe - 10.63 m2
- Full bathroom with bathtub - 3.69 m2
Floor 0:
Comprising Living Room, Dining Room, Bathroom, Kitchen, Pantry and Engine Room
- Living room with fireplace and large windows overlooking and accessing the outdoor area of the house - 26.35 m2
- Dining room adjacent to the living room with doors to turn these two areas into a large living room - 13.09 m2
- Service bathroom with built-in closet - 2.89 m2
- Fully equipped kitchen very sunny and with access to terrace - 14.7 m2 (Terrace with about 12 m2)
- Pantry - 1.95 m2
- Engine room - 2.82 m2
Floor -1
Composed of a large large area with natural light and access from the interior of the house but also from the two terraces of the house - 41.75 m2
Garage - 26 m2
Outdoor area with about 90 m2 (+ 12 m2 kitchen terrace).
Contact
4+1 BEDROOM VILLA IN LINDA-A-VELHA, AVENIDA BRASIL - WITH POOL AND GARAGE
House 4 Bedrooms +1
Linda-a-Velha (Linda a Velha), Algés, Linda-a-Velha e Cruz Quebrada-Dafundo, Oeiras, Distrito de Lisboa
Remodelled · 205m²
With Garage
buy
1.300.000 €
Refurbished Villa in 2023 with Swimming Pool, located in Linda-a-Velha with garage
In an excellent location, this 4+1 bedroom villa, consisting of 3 floors, has the following divisions:
Covered garage for one car and patio for two more cars.
Gross construction area 238m2 divided into:
Floor 0: 90m2
Floor 1: 90m2
Attic: 30m2
Garage: 18m2
Balcony: 10m2
Useful area includes the garage
FLOOR 0:
Living Room with Fireplace 43m2
Kitchen with 17.29m2 with direct access to the garden.
Laundry area
Social bathroom
FLOOR 1:
Suite 16m2 with 3-door wardrobe
Bathroom suite 4m2 bathtub
Bedroom 1: 14m2 with 2 doors wardrobe with balcony
Bedroom 2: 13m2 with 2-door wardrobe
Bedroom 3: 9.3m2
Bathroom with bathtub to support the bedrooms 4m2
Hall rooms 12m2
ATTIC: 25m2 with plenty of storage with bathroom
EXTERIOR:
Chlorine Pool (to the west)
Garden
Air Conditioning and Central Heating System
In an excellent location in Oeiras, excellent road access, just a few minutes from Lisbon, Cascais or Sintra, as well as Avenida Marginal. Close to Hypermarkets, Commerce and all kinds of Services.
Come and see it!
For more information, please contact our Store or send a Contact Request.
IMI approximately 500€ per year
In an excellent location, this 4+1 bedroom villa, consisting of 3 floors, has the following divisions:
Covered garage for one car and patio for two more cars.
Gross construction area 238m2 divided into:
Floor 0: 90m2
Floor 1: 90m2
Attic: 30m2
Garage: 18m2
Balcony: 10m2
Useful area includes the garage
FLOOR 0:
Living Room with Fireplace 43m2
Kitchen with 17.29m2 with direct access to the garden.
Laundry area
Social bathroom
FLOOR 1:
Suite 16m2 with 3-door wardrobe
Bathroom suite 4m2 bathtub
Bedroom 1: 14m2 with 2 doors wardrobe with balcony
Bedroom 2: 13m2 with 2-door wardrobe
Bedroom 3: 9.3m2
Bathroom with bathtub to support the bedrooms 4m2
Hall rooms 12m2
ATTIC: 25m2 with plenty of storage with bathroom
EXTERIOR:
Chlorine Pool (to the west)
Garden
Air Conditioning and Central Heating System
In an excellent location in Oeiras, excellent road access, just a few minutes from Lisbon, Cascais or Sintra, as well as Avenida Marginal. Close to Hypermarkets, Commerce and all kinds of Services.
Come and see it!
For more information, please contact our Store or send a Contact Request.
IMI approximately 500€ per year
Contact
House 4 Bedrooms Triplex
Carnaxide e Queijas, Oeiras, Distrito de Lisboa
Remodelled · 221m²
With Garage
buy
970.000 €
MAKE THE BEST DEAL WITH US - NEGOTIABLE
5-room villa on 3 floors completely refurbished, right in the heart of the residential area of Queijas, with a fantastic view to the sea. With an architect’s project, this house, with a gross construction area of 221 m2, inserted in a plot of 310 m2, now presents a contemporary design, excellent construction quality, with great attention to all details, High-end finishes and high-end materials... to debut.
On the ground floor we have a large space with more than 40 m2 that integrates the living room, circulation areas and staircases, where it is possible to design several different areas. Eventually a living area, more next to the fireplace, a dining area more next to the kitchen. Or, depending on your needs, you can make this space a large lounge for living and socialising with friends, using the ground floor bedroom as a stand-alone dining room. Facing south, this social area of the house opens doors to the lawn garden, where you can have your meals on sunny days, play with your children or simply enjoy, with all the privacy and tranquillity of the area.
The kitchen, which is independent and has a service road, is all in shades of white with some wooden details, which, together with the indirect light notes, give it a modern and refined air. Lacquered furniture, silestone countertops, fully equipped with appliances of the highest energy efficiency, all completely recessed and invisible, larder and several storage areas.
An elegant and practical guest toilet supports the social space of the house. On this ground floor you also have a bedroom or office, according to your needs, and this space has access without any steps from the street. The circulation areas are very wide and fluid.
Going up the stairs, we enter the most private area of the house, where we will find the bedrooms. A master suite, with a whole wall of built-in wardrobes and a spacious bathroom with shower and glass base to the bedroom and window to the street. Two generously sized bedrooms, also with modern and clever wall wardrobes hidden in the wood panelling. To support the bedrooms, a very large and refined bathroom with bathtub, hint of indirect light and tasteful finishing. There is also an always useful storage room. Also on this floor, the circulation areas are wide and fluid.
One more flight of stairs and we get closer to the sky. On the top floor, a large terrace, with more than 10m2, facing south and sheltered, opens doors to a comfortable leisure area with unobstructed views to the river and the sea. Also on this floor, there is access to a large storage area.
Outside, a beautiful lawned garden surrounds the house. Several touches of very well treated wood give you privacy. A covered car park for two cars inside gives you a final touch of comfort.
House all covered with hood -5cm- a high performance thermal insulation. The Energy Certificate presented was carried out before the total renewal. Currently the house will surely be between B and A.
All materials are all of high quality. The lighting is in LEDs, with very interesting indirect light notes. The floor is ceramic in the walkway and kitchen areas and in high-end wood in the rest of the house. The bathroom coverings are made of marble. Doors and staves in lacquered wood. Black lacquered windows with double glazing and thermal cut, electric shutters also with thermal cut and central control. Air conditioning in all rooms, artesian borehole, connected to the garden and/or the house, which allows great savings in the water bill; Very appealing outdoor lighting and electric gates with remote control, video intercom, alarm....
A stone’s throw from the A5, this property is, at the same time, in a consolidated residential area, surrounded only by houses and green spaces, but also very close to an area with a strong offer of commerce and services. Close to several schools of the various levels of education. There are several public transports within walking distance.
From the door of your new home you have several different accesses to Lisbon, which allows you to better deal with the daily moods of the capital’s traffic.
We take care of your credit process, without bureaucracy, presenting the best solutions for each client.
Credit intermediary certified by Banco de Portugal under number 0001802.
We help with the whole process! Get in touch with us or leave us your details and we’ll get back to you as soon as possible!
NM94535
5-room villa on 3 floors completely refurbished, right in the heart of the residential area of Queijas, with a fantastic view to the sea. With an architect’s project, this house, with a gross construction area of 221 m2, inserted in a plot of 310 m2, now presents a contemporary design, excellent construction quality, with great attention to all details, High-end finishes and high-end materials... to debut.
On the ground floor we have a large space with more than 40 m2 that integrates the living room, circulation areas and staircases, where it is possible to design several different areas. Eventually a living area, more next to the fireplace, a dining area more next to the kitchen. Or, depending on your needs, you can make this space a large lounge for living and socialising with friends, using the ground floor bedroom as a stand-alone dining room. Facing south, this social area of the house opens doors to the lawn garden, where you can have your meals on sunny days, play with your children or simply enjoy, with all the privacy and tranquillity of the area.
The kitchen, which is independent and has a service road, is all in shades of white with some wooden details, which, together with the indirect light notes, give it a modern and refined air. Lacquered furniture, silestone countertops, fully equipped with appliances of the highest energy efficiency, all completely recessed and invisible, larder and several storage areas.
An elegant and practical guest toilet supports the social space of the house. On this ground floor you also have a bedroom or office, according to your needs, and this space has access without any steps from the street. The circulation areas are very wide and fluid.
Going up the stairs, we enter the most private area of the house, where we will find the bedrooms. A master suite, with a whole wall of built-in wardrobes and a spacious bathroom with shower and glass base to the bedroom and window to the street. Two generously sized bedrooms, also with modern and clever wall wardrobes hidden in the wood panelling. To support the bedrooms, a very large and refined bathroom with bathtub, hint of indirect light and tasteful finishing. There is also an always useful storage room. Also on this floor, the circulation areas are wide and fluid.
One more flight of stairs and we get closer to the sky. On the top floor, a large terrace, with more than 10m2, facing south and sheltered, opens doors to a comfortable leisure area with unobstructed views to the river and the sea. Also on this floor, there is access to a large storage area.
Outside, a beautiful lawned garden surrounds the house. Several touches of very well treated wood give you privacy. A covered car park for two cars inside gives you a final touch of comfort.
House all covered with hood -5cm- a high performance thermal insulation. The Energy Certificate presented was carried out before the total renewal. Currently the house will surely be between B and A.
All materials are all of high quality. The lighting is in LEDs, with very interesting indirect light notes. The floor is ceramic in the walkway and kitchen areas and in high-end wood in the rest of the house. The bathroom coverings are made of marble. Doors and staves in lacquered wood. Black lacquered windows with double glazing and thermal cut, electric shutters also with thermal cut and central control. Air conditioning in all rooms, artesian borehole, connected to the garden and/or the house, which allows great savings in the water bill; Very appealing outdoor lighting and electric gates with remote control, video intercom, alarm....
A stone’s throw from the A5, this property is, at the same time, in a consolidated residential area, surrounded only by houses and green spaces, but also very close to an area with a strong offer of commerce and services. Close to several schools of the various levels of education. There are several public transports within walking distance.
From the door of your new home you have several different accesses to Lisbon, which allows you to better deal with the daily moods of the capital’s traffic.
We take care of your credit process, without bureaucracy, presenting the best solutions for each client.
Credit intermediary certified by Banco de Portugal under number 0001802.
We help with the whole process! Get in touch with us or leave us your details and we’ll get back to you as soon as possible!
NM94535
Contact
House 4 Bedrooms
Barcarena, Oeiras, Distrito de Lisboa
Used · 362m²
With Garage
buy
2.190.000 €
Moradia T4 mobilada, de arquitectura moderna na quinta da Moura, junto a Paço Arcos e Caxias, com piscina aquecida de água salgada, jardim, sala de apoio à piscina e churrasqueira.
Moradia com 362m2 de área bruta privativa, inserida em lote com 982m2.
Composta por:
Piso 0
- sala em open space com 100m2 e saída para jardim e piscina
- cozinha com 20m2 aberta para a sala totalmente equipada
- lavabo social
Piso intermédio
- hall
- 3 suites com 25m2, 22m2 e 22m2
Piso 1
- hall
- mezanine com 30m2
- quarto com 18m2 com roupeiros
- casa de banho
Piso -1
- lavandaria
- garagem com 90m2
- sauna e banho turco
Moradia equipada com ar condicionado, painéis solares, jardim com rega automática, furo e vidros duplos.
Moradia com muita luz natural, inserida em zona tranquila, com muita privacidade.
Bons acessos a Lisboa, Cascais e zonas comerciais.
Caracterizada pelo clima ameno, Oeiras é uma das cidades mais desenvolvidas do país, encontrando-se numa localização privilegiada a poucos minutos de Lisboa e Cascais e com vistas soberbas sobre o rio e mar. Os edifícios recuperados e cheios de charme coabitam em equilíbrio perfeito com as novas construções. O Passeio Marítimo, por sua vez, dá acesso às fantásticas praias da linha.
A Porta da Frente Christie’s é uma empresa de mediação imobiliária que trabalha no mercado há mais de duas décadas, focando-se nos melhores imóveis e empreendimentos, quer para venda quer para arrendamento. A empresa foi selecionada pela prestigiada marca Christie’s International Real Estate para representar Portugal, nas zonas de Lisboa, Cascais, Oeiras e Alentejo. A principal missão da Porta da Frente Christie’s é privilegiar um serviço de excelência a todos os nossos clientes.
Moradia com 362m2 de área bruta privativa, inserida em lote com 982m2.
Composta por:
Piso 0
- sala em open space com 100m2 e saída para jardim e piscina
- cozinha com 20m2 aberta para a sala totalmente equipada
- lavabo social
Piso intermédio
- hall
- 3 suites com 25m2, 22m2 e 22m2
Piso 1
- hall
- mezanine com 30m2
- quarto com 18m2 com roupeiros
- casa de banho
Piso -1
- lavandaria
- garagem com 90m2
- sauna e banho turco
Moradia equipada com ar condicionado, painéis solares, jardim com rega automática, furo e vidros duplos.
Moradia com muita luz natural, inserida em zona tranquila, com muita privacidade.
Bons acessos a Lisboa, Cascais e zonas comerciais.
Caracterizada pelo clima ameno, Oeiras é uma das cidades mais desenvolvidas do país, encontrando-se numa localização privilegiada a poucos minutos de Lisboa e Cascais e com vistas soberbas sobre o rio e mar. Os edifícios recuperados e cheios de charme coabitam em equilíbrio perfeito com as novas construções. O Passeio Marítimo, por sua vez, dá acesso às fantásticas praias da linha.
A Porta da Frente Christie’s é uma empresa de mediação imobiliária que trabalha no mercado há mais de duas décadas, focando-se nos melhores imóveis e empreendimentos, quer para venda quer para arrendamento. A empresa foi selecionada pela prestigiada marca Christie’s International Real Estate para representar Portugal, nas zonas de Lisboa, Cascais, Oeiras e Alentejo. A principal missão da Porta da Frente Christie’s é privilegiar um serviço de excelência a todos os nossos clientes.
Contact
House 4 Bedrooms +1
Carnaxide e Queijas, Oeiras, Distrito de Lisboa
Used · 450m²
With Garage
buy
2.680.000 €
Detached 4+1 bedroom villa, located in Vila Utopia.
The project is signed by the architect Filipa Mourão and it is implanted in a 716 sqm lot,
offering the finest sun exposure.
It is distributed as follows:
The ground floor is allocated to the social area, which comprises a living room and a dining room separated by a microcement fireplace with a double faced heat recovery unit.
The living room has two distinct atmospheres: one with the fireplace and the other with the sofas’ area.
The washbasin of the service bathroom was designed by the architect and it is made of Carrara marble, as well as the coatings of the remaining bathrooms.
The kitchen includes a dining area and it has white lacquered furniture, the worktops are coated with white silestone and it is equipped with Bosch top generation household appliances.
All the rooms of the ground floor have direct access to the outside area.
The glassed oversized spans provide view to the garden and to the swimming pool and offer a unique brightness to the house.
The first floor comprises two suites and two bedrooms, being one of them destined to work as an office or a guest´s room.
The suites are fitted with embedded wardrobes, the bathrooms comprise a shower and a designer bathtub and two washbasins. All the coatings are made of Carrara marble. The bedrooms and the suites offer a clear view.
The basement has a natural lighting through a zenith terrace.
The villa also comprehends a multipurpose room, a disco, a cinema room, a bar, a wine cellar, a maid´s room/laundry area with window, a bathroom with a double shower and a storage area.
The villa includes parking space for two cars plus a covered parking space in the outside area and a technical area to store the machinery of the house.
All the parking spaces are equipped with an electric vehicle charging cars with a three-phase 22 kW power.
The whole villa´s floor is coated with wood plank flooring (Riga pine), a Portuguese style, as well as many walls that are coated with natural pine and white lacquered pine.
The villa is also equipped with white lacquered pivoting doors with a magnet latch and Tupai door handles, window frames with double glazing with thermal cutting and with a latest generation system of reinforced sheaves.
A domotics system is used to control the electrical blinds, the blackouts, the exterior alarm and the surveillance cameras.
The villa is coated with capoto and the heating/cooling system is controlled by Siemens fan-coils, supplied by a Carrier Aqua Snap Plus Reversible heat pump.
A borehole supplies the swimming pool and the watering system.
The garden comprises a lemon tree, olive trees, coconut trees and a vegetable garden.
The fence is covered with eugenias.
The outside floor is coated with marble from Estremoz.
The swimming pool is heated through solar panels and it includes a jacuzzi and LED lighting.
Porta da Frente Christie’s is a real estate agency that has been operating in the market for more than two decades. Its focus lays on the highest quality houses and developments, not only in the selling market, but also in the renting market.
The company was elected by the prestigious brand Christie’s - one of the most reputable auctioneer, Art institutions and Real Estate of the world - to be represented in Portugal, in the areas of Lisbon, Cascais, Oeiras, Sintra and Alentejo.
Porta da Frente Christie’s has a store, opened to the public, in Oeiras, for four years, in the prestigious Fórum Oeiras neighbourhood.
We have a specialised team in this region that is ready to offer a top-notch service to our customers.
The project is signed by the architect Filipa Mourão and it is implanted in a 716 sqm lot,
offering the finest sun exposure.
It is distributed as follows:
The ground floor is allocated to the social area, which comprises a living room and a dining room separated by a microcement fireplace with a double faced heat recovery unit.
The living room has two distinct atmospheres: one with the fireplace and the other with the sofas’ area.
The washbasin of the service bathroom was designed by the architect and it is made of Carrara marble, as well as the coatings of the remaining bathrooms.
The kitchen includes a dining area and it has white lacquered furniture, the worktops are coated with white silestone and it is equipped with Bosch top generation household appliances.
All the rooms of the ground floor have direct access to the outside area.
The glassed oversized spans provide view to the garden and to the swimming pool and offer a unique brightness to the house.
The first floor comprises two suites and two bedrooms, being one of them destined to work as an office or a guest´s room.
The suites are fitted with embedded wardrobes, the bathrooms comprise a shower and a designer bathtub and two washbasins. All the coatings are made of Carrara marble. The bedrooms and the suites offer a clear view.
The basement has a natural lighting through a zenith terrace.
The villa also comprehends a multipurpose room, a disco, a cinema room, a bar, a wine cellar, a maid´s room/laundry area with window, a bathroom with a double shower and a storage area.
The villa includes parking space for two cars plus a covered parking space in the outside area and a technical area to store the machinery of the house.
All the parking spaces are equipped with an electric vehicle charging cars with a three-phase 22 kW power.
The whole villa´s floor is coated with wood plank flooring (Riga pine), a Portuguese style, as well as many walls that are coated with natural pine and white lacquered pine.
The villa is also equipped with white lacquered pivoting doors with a magnet latch and Tupai door handles, window frames with double glazing with thermal cutting and with a latest generation system of reinforced sheaves.
A domotics system is used to control the electrical blinds, the blackouts, the exterior alarm and the surveillance cameras.
The villa is coated with capoto and the heating/cooling system is controlled by Siemens fan-coils, supplied by a Carrier Aqua Snap Plus Reversible heat pump.
A borehole supplies the swimming pool and the watering system.
The garden comprises a lemon tree, olive trees, coconut trees and a vegetable garden.
The fence is covered with eugenias.
The outside floor is coated with marble from Estremoz.
The swimming pool is heated through solar panels and it includes a jacuzzi and LED lighting.
Porta da Frente Christie’s is a real estate agency that has been operating in the market for more than two decades. Its focus lays on the highest quality houses and developments, not only in the selling market, but also in the renting market.
The company was elected by the prestigious brand Christie’s - one of the most reputable auctioneer, Art institutions and Real Estate of the world - to be represented in Portugal, in the areas of Lisbon, Cascais, Oeiras, Sintra and Alentejo.
Porta da Frente Christie’s has a store, opened to the public, in Oeiras, for four years, in the prestigious Fórum Oeiras neighbourhood.
We have a specialised team in this region that is ready to offer a top-notch service to our customers.
Contact
House 4 Bedrooms Triplex
Barcarena, Oeiras, Distrito de Lisboa
Used · 207m²
With Garage
buy
529.000 €
MPOM3018 - Fantastic 4 bedroom villa in Oeiras, in the parish of Barcarena with great areas and lots of natural light, good sun exposure, luminosity throughout the house, with materials of very good quality and in very good condition. Very quiet area in one of the quietest and greenest parishes of the municipality, near the main accesses to Lisbon, Cascais and Sintra. Living in Barcarena is the ideal option for those looking for tranquility and tranquility and at the same time being close to the city.
Situated 10 minutes from the main beaches of the cascais line, close to services, local commerce and Shopping Oeiras Park.
House inserted in a plot with 300 m2 composed of 3 floors;
Floor 0
- Entrance hall;
- Living room with support kitchen with 32m2;
- Office / Garrafeira
- Garage closed for 2 cars
- Toilet service
- Garden and space for another car
Floor 1
- Living and dining room with 36 m2 with fireplace and access to balcony;
- Kitchen equipped with stove, oven, extractor hood, refrigerator, washing machine and dishes;
- Bedroom / Office with 13.20 m2 with built-in wardrobe and toilet with poliban;
- Toilet service;
- Access to the patio with a very generous area with barbecue;
- Access to Swimming Pool
Floor 2
- Suite with 14 m2 with 2 built-in wardrobes, toilet with bathtub and balcony;
- Room with 13.20 m2, built-in wardrobe and balcony;
- Room with 12 m2 with built-in wardrobe;
- Wc support with bathtub;
It also has a large attic with the total area of the house with toilet;
Ceramic floor in the living rooms, kitchen and toilets, bedrooms with wooden floors, light embedded in the living room and heating throughout the house.
Come and meet this fabulous villa and book your visit now!
DON’T MISS THIS GREAT OPPORTUNITY!!
Situated 10 minutes from the main beaches of the cascais line, close to services, local commerce and Shopping Oeiras Park.
House inserted in a plot with 300 m2 composed of 3 floors;
Floor 0
- Entrance hall;
- Living room with support kitchen with 32m2;
- Office / Garrafeira
- Garage closed for 2 cars
- Toilet service
- Garden and space for another car
Floor 1
- Living and dining room with 36 m2 with fireplace and access to balcony;
- Kitchen equipped with stove, oven, extractor hood, refrigerator, washing machine and dishes;
- Bedroom / Office with 13.20 m2 with built-in wardrobe and toilet with poliban;
- Toilet service;
- Access to the patio with a very generous area with barbecue;
- Access to Swimming Pool
Floor 2
- Suite with 14 m2 with 2 built-in wardrobes, toilet with bathtub and balcony;
- Room with 13.20 m2, built-in wardrobe and balcony;
- Room with 12 m2 with built-in wardrobe;
- Wc support with bathtub;
It also has a large attic with the total area of the house with toilet;
Ceramic floor in the living rooms, kitchen and toilets, bedrooms with wooden floors, light embedded in the living room and heating throughout the house.
Come and meet this fabulous villa and book your visit now!
DON’T MISS THIS GREAT OPPORTUNITY!!
Contact
Detached House 4 Bedrooms
Porto Salvo, Oeiras, Distrito de Lisboa
Used · 170m²
With Garage
buy
850.000 €
House with 5 rooms, in good condition.
The property consists of:
Basement:
- Garage for two cars;
-Laundry
Ground floor:
- Large, cozy living room, with fireplace and view of the terrace;
- Bedroom/Office;
- Equipped kitchen;
- Bathroom.
Floor 1:
- Suite with dressing room;
- Two bedrooms;
- Bathroom.
Large garden, terrace with wood oven and barbecue.
House on a plot of 445 m², with a gross construction area of 190 m² spread over three floors.
It is located next to the Municipal Market of Porto Salvo, and can benefit from access to local commerce, services, restaurants, transport and the main roads A5 and IC19.
This could be your new home! Your new investment!
Contact us, we will be happy to collaborate with you in the search for the property that suits you.
The property consists of:
Basement:
- Garage for two cars;
-Laundry
Ground floor:
- Large, cozy living room, with fireplace and view of the terrace;
- Bedroom/Office;
- Equipped kitchen;
- Bathroom.
Floor 1:
- Suite with dressing room;
- Two bedrooms;
- Bathroom.
Large garden, terrace with wood oven and barbecue.
House on a plot of 445 m², with a gross construction area of 190 m² spread over three floors.
It is located next to the Municipal Market of Porto Salvo, and can benefit from access to local commerce, services, restaurants, transport and the main roads A5 and IC19.
This could be your new home! Your new investment!
Contact us, we will be happy to collaborate with you in the search for the property that suits you.
Contact
Detached House 4 Bedrooms +1
Estação de Oeiras (Oeiras e São Julião Barra), Oeiras e São Julião da Barra, Paço de Arcos e Caxias, Distrito de Lisboa
Used · 243m²
With Garage
buy
2.200.000 €
Situada na zona da estação de Oeiras, esta moradia (241 m2) está perto da praia, de transportes, serviços e comércio.
- Espaçosa sala de estar na cave, com acesso à piscina privada;
- No rés do chão a sala de estar com lareira e sala de jantar, 1 quarto, cozinha e instalações sanitárias;
- No piso superior há um espaçoso hall de acesso a 3 quartos, 1 suíte magnífica e instalações sanitárias;
- Anexo (63 m2) com um salão versátil e uma sala comum, quarto com closet, cozinha e instalações sanitárias;
- No exterior há uma garagem e espaçoso parqueamento, piscina privada e jardim.
Descubra esta oportunidade única! Situada numa localização privilegiada, esta propriedade oferece conforto, estilo e a qualidade de vida que merece.
Características destacadas:
- Espaços amplos e bem iluminados
- Construção de alta qualidade
- Localização conveniente com acesso fácil a praia (300 m) transportes (50 m), serviços e comércio (200 m)
Exterior:
- Piscina e jardim encantador perfeito para relaxar com privacidade
- Área de lazer para desfrutar com a família e amigos
Investimento inteligente:
- Preço competitivo no mercado
- Grande potencial de valorização
- Boa viabilidade para alojamento ou para pequenas empresas
* Ajudamos no processo de financiamento
* Imóvel elegível para oferta do ato da escritura
Marcação de visitas: + (telefone)
Se pretende vender ou comprar, conte com a garantia de serviços de um consultor SAFTI.
A SAFTI é uma rede francesa em forte expansão em Portugal, contando já com mais de 6 000 consultores em toda a Europa.
Os valores SAFTI, profissionalismo, honestidade, ética e a nossa politica de acompanhamento e aconselhamento, garante-nos um elevado grau de satisfação dos nossos clientes.
Se procura um imóvel para comprar ou vender conte com a garantia de satisfação dos nossos profissionais.
- Espaçosa sala de estar na cave, com acesso à piscina privada;
- No rés do chão a sala de estar com lareira e sala de jantar, 1 quarto, cozinha e instalações sanitárias;
- No piso superior há um espaçoso hall de acesso a 3 quartos, 1 suíte magnífica e instalações sanitárias;
- Anexo (63 m2) com um salão versátil e uma sala comum, quarto com closet, cozinha e instalações sanitárias;
- No exterior há uma garagem e espaçoso parqueamento, piscina privada e jardim.
Descubra esta oportunidade única! Situada numa localização privilegiada, esta propriedade oferece conforto, estilo e a qualidade de vida que merece.
Características destacadas:
- Espaços amplos e bem iluminados
- Construção de alta qualidade
- Localização conveniente com acesso fácil a praia (300 m) transportes (50 m), serviços e comércio (200 m)
Exterior:
- Piscina e jardim encantador perfeito para relaxar com privacidade
- Área de lazer para desfrutar com a família e amigos
Investimento inteligente:
- Preço competitivo no mercado
- Grande potencial de valorização
- Boa viabilidade para alojamento ou para pequenas empresas
* Ajudamos no processo de financiamento
* Imóvel elegível para oferta do ato da escritura
Marcação de visitas: + (telefone)
Se pretende vender ou comprar, conte com a garantia de serviços de um consultor SAFTI.
A SAFTI é uma rede francesa em forte expansão em Portugal, contando já com mais de 6 000 consultores em toda a Europa.
Os valores SAFTI, profissionalismo, honestidade, ética e a nossa politica de acompanhamento e aconselhamento, garante-nos um elevado grau de satisfação dos nossos clientes.
Se procura um imóvel para comprar ou vender conte com a garantia de satisfação dos nossos profissionais.
Contact
See more Properties for Sale, Houses in Oeiras
Bedrooms
Zones
Can’t find the property you’re looking for?
