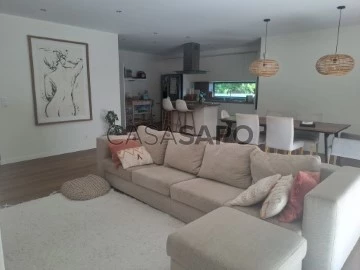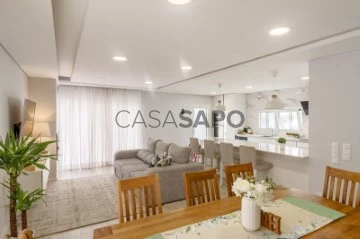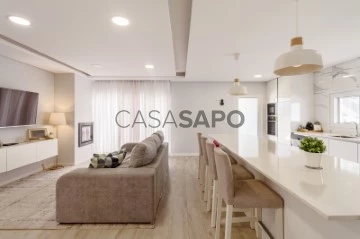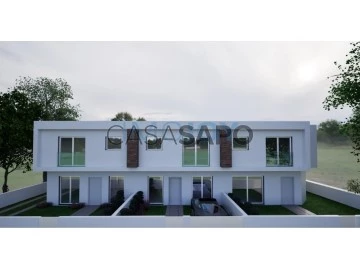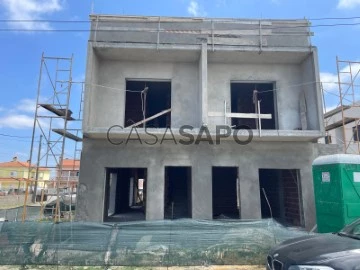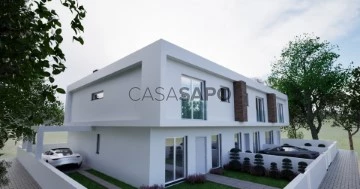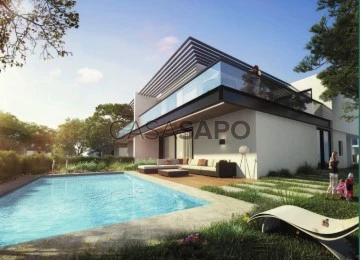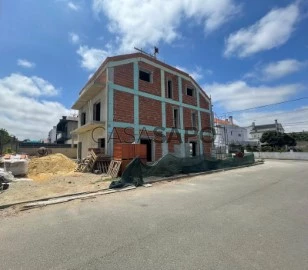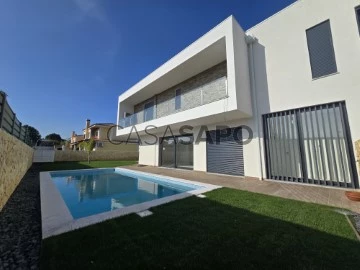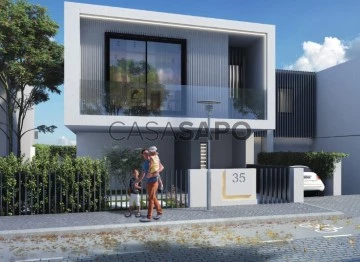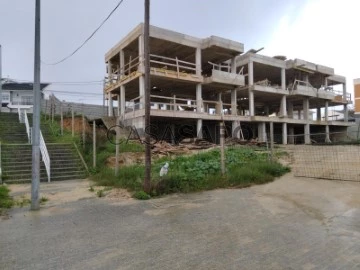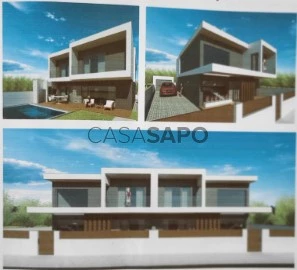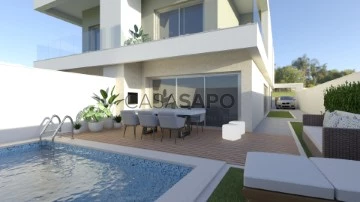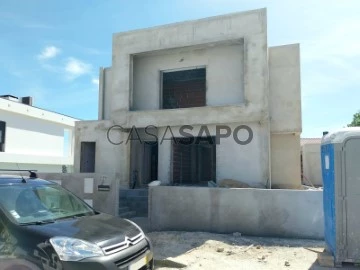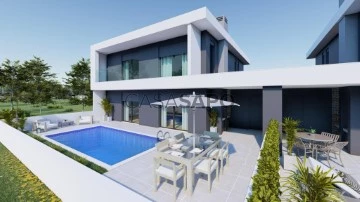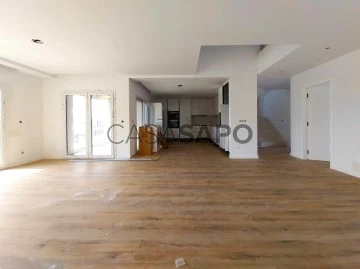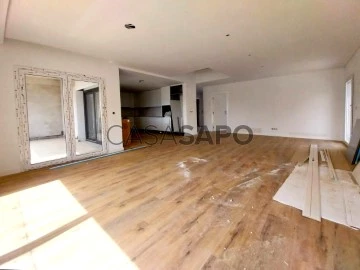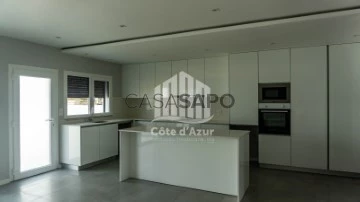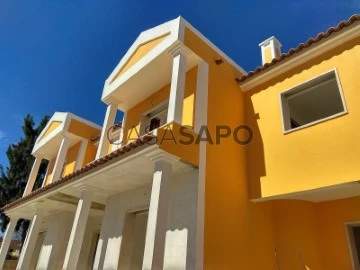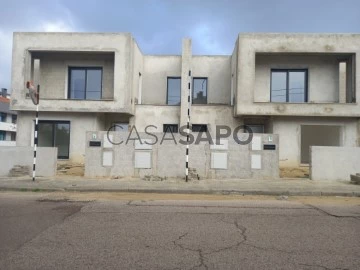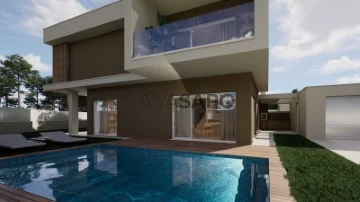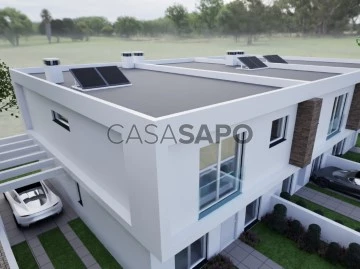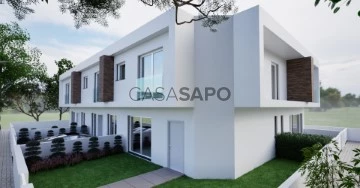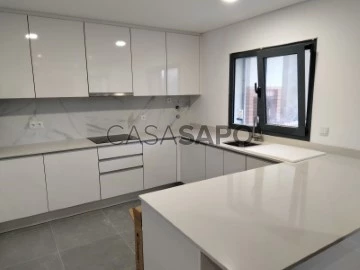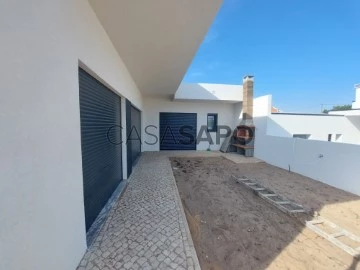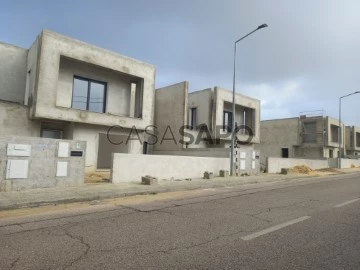Houses
4
Price
More filters
54 Properties for Sale, Houses 4 Bedrooms in Seixal, near Hospital
Map
Order by
Relevance
Detached House 4 Bedrooms
Quinta Valadares , Corroios, Seixal, Distrito de Setúbal
Used · 125m²
buy
590.000 €
Detached single storey house T3, transformed into T4, of modern architecture, with 184m2 of gross construction area, land area with 362m2 and floor area of 125m2.
Located in the area of Quinta de Valadares, in Corroios. It is set on a plot with an outdoor area where you can find a garden, chlorine pool with LED lighting and shower area, barbecue and a pergola for parking area.
House equipped with PVC frames with double glazing, air conditioning, central vacuum, electric shutters, automatic gates, video intercom, solar panels (300ml) and alarm.
The villa consists of an entrance hall of 6m2; a 29m2 living room with direct access to the pool and garden through a large window; the 13m2 kitchen open to the social area, with a 5m2 laundry area and equipped with oven, hob, hood, microwave, American fridge freezer and dishwasher; 5m2 guest bathroom with double sink and shower tray; two bedrooms of 11 and 12 m2 with opening wardrobes; Two suites of 15 and 16m2 with bathrooms of 3 and 5 m2 with shower trays and closet area in the hallway to the bedrooms.
Sun exposure: East, west.
It is located 10 minutes from the beaches and about 25 minutes from Lisbon.
Located in the area of Quinta de Valadares, in Corroios. It is set on a plot with an outdoor area where you can find a garden, chlorine pool with LED lighting and shower area, barbecue and a pergola for parking area.
House equipped with PVC frames with double glazing, air conditioning, central vacuum, electric shutters, automatic gates, video intercom, solar panels (300ml) and alarm.
The villa consists of an entrance hall of 6m2; a 29m2 living room with direct access to the pool and garden through a large window; the 13m2 kitchen open to the social area, with a 5m2 laundry area and equipped with oven, hob, hood, microwave, American fridge freezer and dishwasher; 5m2 guest bathroom with double sink and shower tray; two bedrooms of 11 and 12 m2 with opening wardrobes; Two suites of 15 and 16m2 with bathrooms of 3 and 5 m2 with shower trays and closet area in the hallway to the bedrooms.
Sun exposure: East, west.
It is located 10 minutes from the beaches and about 25 minutes from Lisbon.
Contact
House 4 Bedrooms
Fernão Ferro, Seixal, Distrito de Setúbal
Used · 152m²
With Garage
buy
499.000 €
4-bedroom villa with 177 sqm of gross construction area, with a garage, set on a plot of 420 sqm, in Fernão Ferro, Seixal, Setúbal. This single-story villa with modern architecture consists of four bedrooms, one of which is en-suite, a walk-in closet, an office, a spacious living room of 32 sqm, and a fully fitted kitchen with an open space island. It also has an outdoor barbecue area with the possibility of building a swimming pool and a garden. Excellent sun exposure.
Located in Fernão Ferro, Seixal, just a 15-minute drive from the beaches of Costa da Caparica and 20 minutes from the center of Sesimbra. It has great access to Setúbal and Lisbon, as well as a wide range of commerce and services. It is a 30-minute drive from Lisbon’s Humberto Delgado Airport.
Located in Fernão Ferro, Seixal, just a 15-minute drive from the beaches of Costa da Caparica and 20 minutes from the center of Sesimbra. It has great access to Setúbal and Lisbon, as well as a wide range of commerce and services. It is a 30-minute drive from Lisbon’s Humberto Delgado Airport.
Contact
House 4 Bedrooms
Fernão Ferro, Seixal, Distrito de Setúbal
Under construction · 152m²
buy
385.000 €
4 bedroom semi-detached house with excellent finishes, located in the centre of Fernão Ferro. With floating flooring, kitchen worktop with white quartz stone, built-in wardrobes with linen-like interior.
Construction began in January 2024 and is expected to be completed in December this year.
Distributed as follows:
Floor 0
-Entrance hall
- 1 Bedroom
- Equipped kitchen with access to the garden
- Living room with access to the garden
- Bathroom
1st Floor:
- 1 Suite with balcony
- 3 Bedrooms with wardrobes
- 1 Bathroom
Equipment:
Air conditioning.
Double glazing.
Automatic blinds.
Central Vacuum.
Automatic gates
Alarm.
Video intercom.
Barbecue
Solar Panels.
It is close to pharmacies, schools, doctors, supermarkets and the A2 and A33 highways.
Construction began in January 2024 and is expected to be completed in December this year.
Distributed as follows:
Floor 0
-Entrance hall
- 1 Bedroom
- Equipped kitchen with access to the garden
- Living room with access to the garden
- Bathroom
1st Floor:
- 1 Suite with balcony
- 3 Bedrooms with wardrobes
- 1 Bathroom
Equipment:
Air conditioning.
Double glazing.
Automatic blinds.
Central Vacuum.
Automatic gates
Alarm.
Video intercom.
Barbecue
Solar Panels.
It is close to pharmacies, schools, doctors, supermarkets and the A2 and A33 highways.
Contact
House 4 Bedrooms Triplex
Fernão Ferro, Seixal, Distrito de Setúbal
Under construction · 127m²
buy
350.000 €
We present this triplex semi-detached house, still under construction, located in Quinta das Laranjeiras in Fernão Ferro, inserted in an area of villas and has a modern design.
The deadline for completion is in the first quarter of next year (2025).
The villa consists of 3 floors and will have a pergola in the outdoor area.
On floor 0 we have a living room and a kitchen that will be equipped with a hob, oven and extractor fan, with an area of 50m2.
A full bathroom.
On the 1st floor, we have a Hall that leads to the two suites, a main one with a closet and with 20m2 and balcony, on the other side we have another suite also with a balcony.
On the 2nd floor, we can find a bedroom with a magnificent and completely unobstructed view, a full bathroom and a bedroom/office.
Outdoor space with 70m2.
Features:
- Solar panels;
- Double glazing;
- Electric blinds.
Easy access to public transport: Fertagus (Fogueteiro and Coina stations) and TST/Carris Metropolitana.
Close to the A2, A33 and N10.
Close to the beaches of Meco, Sesimbra, Fonte da Telha and Costa da Caparica.
Nearby shopping areas: Fernão Ferro Market, Rio Sul Shopping, Retail Park, supermarkets.
Close to services such as banks, pharmacies, health centre and public and private schools.
The deadline for completion is in the first quarter of next year (2025).
The villa consists of 3 floors and will have a pergola in the outdoor area.
On floor 0 we have a living room and a kitchen that will be equipped with a hob, oven and extractor fan, with an area of 50m2.
A full bathroom.
On the 1st floor, we have a Hall that leads to the two suites, a main one with a closet and with 20m2 and balcony, on the other side we have another suite also with a balcony.
On the 2nd floor, we can find a bedroom with a magnificent and completely unobstructed view, a full bathroom and a bedroom/office.
Outdoor space with 70m2.
Features:
- Solar panels;
- Double glazing;
- Electric blinds.
Easy access to public transport: Fertagus (Fogueteiro and Coina stations) and TST/Carris Metropolitana.
Close to the A2, A33 and N10.
Close to the beaches of Meco, Sesimbra, Fonte da Telha and Costa da Caparica.
Nearby shopping areas: Fernão Ferro Market, Rio Sul Shopping, Retail Park, supermarkets.
Close to services such as banks, pharmacies, health centre and public and private schools.
Contact
House 4 Bedrooms
Fernão Ferro, Seixal, Distrito de Setúbal
Under construction · 156m²
buy
395.000 €
4 bedroom semi-detached house with excellent finishes, located in the centre of Fernão Ferro. With floating flooring, kitchen worktop with white quartz stone, built-in wardrobes with linen-like interior.
Construction began in January 2024 and is expected to be completed in December this year.
Distributed as follows:
Floor 0
-Entrance hall
- 1 Bedroom
- Equipped kitchen with access to the garden
- Living room with access to the garden
- Bathroom
1st Floor:
- 1 Suite with balcony
- 3 Bedrooms with wardrobes
- 1 Bathroom
Equipment:
Air conditioning.
Double glazing.
Automatic blinds.
Central Vacuum.
Automatic gates
Alarm.
Video intercom.
Barbecue
Solar Panels.
It is close to pharmacies, schools, doctors, supermarkets and the A2 and A33 highways.
Construction began in January 2024 and is expected to be completed in December this year.
Distributed as follows:
Floor 0
-Entrance hall
- 1 Bedroom
- Equipped kitchen with access to the garden
- Living room with access to the garden
- Bathroom
1st Floor:
- 1 Suite with balcony
- 3 Bedrooms with wardrobes
- 1 Bathroom
Equipment:
Air conditioning.
Double glazing.
Automatic blinds.
Central Vacuum.
Automatic gates
Alarm.
Video intercom.
Barbecue
Solar Panels.
It is close to pharmacies, schools, doctors, supermarkets and the A2 and A33 highways.
Contact
House 4 Bedrooms Triplex
Amora, Seixal, Distrito de Setúbal
New · 170m²
With Garage
buy
654.900 €
A New Concept of Sustainable Living
4 bedroom villa, triplex, with swimming pool inserted in the Herdade do Meio Development, embracing a new concept of ECO-FRIENDLY LIVING
On a plot of 347 sqm is located this villa with 3 floors, in which there is 1 living room, 1 dining room, 1 kitchen, 1 bedroom en suite and 2 bathrooms on floor 0, 3 bedrooms of which 1 suite and 2 bathroom’s on the 1st floor and also a spacious garage and 1 storage room on the -1 floor.
It is a self-sufficient villa, with a swimming pool and private garden, and its ’smart-villa’ has an innovative system of panels that capture and store solar energy.
Herdade do Meio’s smart-villas have been designed to be energy efficient and thermally comfortable. They have thermal coatings and an intelligent temperature system, which constantly adapts the temperature of the different rooms of the house to the ideal temperature. It ensures a comfortable environment 24 hours a day and reduces the energy used for heating and maintenance.
The rooms are sound and thermally coated. Its large windows give access to a comfortable balcony that unites the elegant interiors with the inviting climate and natural light of the region.
The garage is equipped with a charging system for electric vehicles, and 2 electric scooters that promote a more sustainable commute within Herdade do Meio, and with the surrounding community.
Herdade do Meio is the opportunity to live the life you’ve always dreamed of.
It is to live in a space of 11 hectares, in a smart-villa that produces, stores and manages its own energy, being, energetically, 100% independent of the public grid. . Its system incorporates 2.4 kW lithium batteries, 6 kW hybrid inverters and 6 3.6 kW solar panels, each with 600 watts.
A sustainable, state-of-the-art engineering solution that completely reduces the energy expenses of the house, contributing to the preservation and protection of the surrounding environment.
To live at Herdade do Meio is to make the most of the technology of tomorrow, today. Through KNX technology, a smart, efficient, and safe system, your smart-villa adapts to you and your routines, even before you wake up.
Here, life is easier, more flexible and more comfortable. From heating, ventilation and access control, to remote control of all appliances and accessories, KNX ensures that the smart villa is always comfortable and safe.
Control your home from the devices you use on a daily basis, such as your smartphone, smartwatch, and tablet, or simply through voice commands.
To live at Herdade do Meio is to choose to have a more sustainable and environmentally friendly life, while contributing to the reduction of your carbon footprint.
A stone’s throw from the green of the mountain and the blue of the sea, Herdade do Meio offers an enviable proximity to schools, hospitals and several shopping areas.
Its centrality and proximity to the public transport network makes it possible to be anywhere, anytime. In just 20 minutes, Lisbon and Almada are easily accessible from the motorway, or in 15 minutes via the train and bus network, which stretch from Cascais to Setúbal.
Expected completion - 1st quarter 2025
Project Photos, non-binding
4 bedroom villa, triplex, with swimming pool inserted in the Herdade do Meio Development, embracing a new concept of ECO-FRIENDLY LIVING
On a plot of 347 sqm is located this villa with 3 floors, in which there is 1 living room, 1 dining room, 1 kitchen, 1 bedroom en suite and 2 bathrooms on floor 0, 3 bedrooms of which 1 suite and 2 bathroom’s on the 1st floor and also a spacious garage and 1 storage room on the -1 floor.
It is a self-sufficient villa, with a swimming pool and private garden, and its ’smart-villa’ has an innovative system of panels that capture and store solar energy.
Herdade do Meio’s smart-villas have been designed to be energy efficient and thermally comfortable. They have thermal coatings and an intelligent temperature system, which constantly adapts the temperature of the different rooms of the house to the ideal temperature. It ensures a comfortable environment 24 hours a day and reduces the energy used for heating and maintenance.
The rooms are sound and thermally coated. Its large windows give access to a comfortable balcony that unites the elegant interiors with the inviting climate and natural light of the region.
The garage is equipped with a charging system for electric vehicles, and 2 electric scooters that promote a more sustainable commute within Herdade do Meio, and with the surrounding community.
Herdade do Meio is the opportunity to live the life you’ve always dreamed of.
It is to live in a space of 11 hectares, in a smart-villa that produces, stores and manages its own energy, being, energetically, 100% independent of the public grid. . Its system incorporates 2.4 kW lithium batteries, 6 kW hybrid inverters and 6 3.6 kW solar panels, each with 600 watts.
A sustainable, state-of-the-art engineering solution that completely reduces the energy expenses of the house, contributing to the preservation and protection of the surrounding environment.
To live at Herdade do Meio is to make the most of the technology of tomorrow, today. Through KNX technology, a smart, efficient, and safe system, your smart-villa adapts to you and your routines, even before you wake up.
Here, life is easier, more flexible and more comfortable. From heating, ventilation and access control, to remote control of all appliances and accessories, KNX ensures that the smart villa is always comfortable and safe.
Control your home from the devices you use on a daily basis, such as your smartphone, smartwatch, and tablet, or simply through voice commands.
To live at Herdade do Meio is to choose to have a more sustainable and environmentally friendly life, while contributing to the reduction of your carbon footprint.
A stone’s throw from the green of the mountain and the blue of the sea, Herdade do Meio offers an enviable proximity to schools, hospitals and several shopping areas.
Its centrality and proximity to the public transport network makes it possible to be anywhere, anytime. In just 20 minutes, Lisbon and Almada are easily accessible from the motorway, or in 15 minutes via the train and bus network, which stretch from Cascais to Setúbal.
Expected completion - 1st quarter 2025
Project Photos, non-binding
Contact
House 4 Bedrooms Triplex
Fernão Ferro, Seixal, Distrito de Setúbal
Under construction · 127m²
buy
350.000 €
We present this triplex semi-detached house, still under construction, located in Quinta das Laranjeiras in Fernão Ferro, inserted in an area of villas and has a modern design.
The deadline for completion is in the first quarter of next year (2025).
The villa consists of 3 floors and will have a pergola in the outdoor area.
On floor 0 we have a living room and a kitchen that will be equipped with a hob, oven and extractor fan, with an area of 50m2.
A full bathroom.
On the 1st floor, we have a Hall that leads to the two suites, a main one with a closet and with 20m2 and balcony, on the other side we have another suite also with a balcony.
On the 2nd floor, we can find a bedroom with a magnificent and completely unobstructed view, a full bathroom and a bedroom/office.
Outdoor space with 70m2.
Features:
- Solar panels;
- Double glazing;
- Electric blinds.
Easy access to public transport: Fertagus (Fogueteiro and Coina stations) and TST/Carris Metropolitana.
Close to the A2, A33 and N10.
Close to the beaches of Meco, Sesimbra, Fonte da Telha and Costa da Caparica.
Nearby shopping areas: Fernão Ferro Market, Rio Sul Shopping, Retail Park, supermarkets.
Close to services such as banks, pharmacies, health centre and public and private schools.
The deadline for completion is in the first quarter of next year (2025).
The villa consists of 3 floors and will have a pergola in the outdoor area.
On floor 0 we have a living room and a kitchen that will be equipped with a hob, oven and extractor fan, with an area of 50m2.
A full bathroom.
On the 1st floor, we have a Hall that leads to the two suites, a main one with a closet and with 20m2 and balcony, on the other side we have another suite also with a balcony.
On the 2nd floor, we can find a bedroom with a magnificent and completely unobstructed view, a full bathroom and a bedroom/office.
Outdoor space with 70m2.
Features:
- Solar panels;
- Double glazing;
- Electric blinds.
Easy access to public transport: Fertagus (Fogueteiro and Coina stations) and TST/Carris Metropolitana.
Close to the A2, A33 and N10.
Close to the beaches of Meco, Sesimbra, Fonte da Telha and Costa da Caparica.
Nearby shopping areas: Fernão Ferro Market, Rio Sul Shopping, Retail Park, supermarkets.
Close to services such as banks, pharmacies, health centre and public and private schools.
Contact
Detached House 4 Bedrooms
Marisol , Corroios, Seixal, Distrito de Setúbal
New · 203m²
With Garage
buy
650.000 €
GET THE BEST DEAL WITH US
On a quiet street in Marisol, you will find this wonderful 4 bedroom detached villa with a total construction area of 203.34m2 on a plot of 350m2. It has a swimming pool with finishes in the surroundings that reminds us of the sand on the beach.
The leisure space is fantastic with gourmet space that can provide many happy moments. In addition to the swimming pool, there is a backyard with garden on the right side of the villa with great access for circulation.
The villa consists of 2 floors, being:
Floor 0 - Ground floor
Swimming pool;
Gourmet space;
Gardens;
Balconies;
Living area of the House.
The large living room favors a beautiful decoration, which extends with a terrace that integrates with the landscape of the pool and gardens.
To have more space for socializing and interaction between people, the open space living room with American kitchen, fully equipped, has an island that brings more fluidity in the space to prepare food and meals with the best company.
In support of the kitchen there is the pantry / laundry room where you can leave everything organized.
On this same floor, there is a room that can be very versatile to meet the family’s needs (bedroom, TV room, office...) and a complete bathroom with window.
The living room, kitchen, pantry/laundry, bathrooms have porcelain flooring.
When moving upstairs, there is a comfortable staircase, finished in silestone. On the transition level from the ground floor to the 1st floor, there is a large fixed glass on the wall, which brings even more luminosity in addition to charm and lightness that makes the environment pleasant.
Floor 1
Circulation hall
Bedroom with suite, closet and access to the balcony of the main façade
2 bedrooms with built-in closets and access to the balcony of the rear façade overlooking the pool and leisure area.
1 full bathroom with roca toilet that serves both bedrooms.
All rooms are large, have built-in closets and good balconies.
The villa has PVC frames, double glazing, electric shutters, pre-installation of air conditioning, underfloor heating, central vacuum system, armored door, and 300liter solar panel
Excellent sun exposure, very sunny all day.
The villa is in a strategic location with quick exit to Lisbon and Costa da Caparica
The villa is located close to buses, subway, supermarkets, restaurants, schools, shops, shopping centers, São José hospital, various services and pharmacies.
Nearby points of interest:
Fonte da Telha Beach: 6km
Supermarket : 2.8Km
Pingo Doce & Go Belverde: 3.8Km
Gofe Club Aroeiras Pines Classic
Note:
If you are a real estate consultant, this property is available for sharing, so do not hesitate to present your buyers to your clients and talk to us to clarify any doubts or schedule our visit.
We take care of your credit process, without bureaucracy, presenting the best solutions for each client.
Credit intermediary certified by Banco de Portugal under number 0001802.
We help with the whole process! Get in touch with us or leave us your details and we’ll get back to you as soon as possible!
AC93868GR
On a quiet street in Marisol, you will find this wonderful 4 bedroom detached villa with a total construction area of 203.34m2 on a plot of 350m2. It has a swimming pool with finishes in the surroundings that reminds us of the sand on the beach.
The leisure space is fantastic with gourmet space that can provide many happy moments. In addition to the swimming pool, there is a backyard with garden on the right side of the villa with great access for circulation.
The villa consists of 2 floors, being:
Floor 0 - Ground floor
Swimming pool;
Gourmet space;
Gardens;
Balconies;
Living area of the House.
The large living room favors a beautiful decoration, which extends with a terrace that integrates with the landscape of the pool and gardens.
To have more space for socializing and interaction between people, the open space living room with American kitchen, fully equipped, has an island that brings more fluidity in the space to prepare food and meals with the best company.
In support of the kitchen there is the pantry / laundry room where you can leave everything organized.
On this same floor, there is a room that can be very versatile to meet the family’s needs (bedroom, TV room, office...) and a complete bathroom with window.
The living room, kitchen, pantry/laundry, bathrooms have porcelain flooring.
When moving upstairs, there is a comfortable staircase, finished in silestone. On the transition level from the ground floor to the 1st floor, there is a large fixed glass on the wall, which brings even more luminosity in addition to charm and lightness that makes the environment pleasant.
Floor 1
Circulation hall
Bedroom with suite, closet and access to the balcony of the main façade
2 bedrooms with built-in closets and access to the balcony of the rear façade overlooking the pool and leisure area.
1 full bathroom with roca toilet that serves both bedrooms.
All rooms are large, have built-in closets and good balconies.
The villa has PVC frames, double glazing, electric shutters, pre-installation of air conditioning, underfloor heating, central vacuum system, armored door, and 300liter solar panel
Excellent sun exposure, very sunny all day.
The villa is in a strategic location with quick exit to Lisbon and Costa da Caparica
The villa is located close to buses, subway, supermarkets, restaurants, schools, shops, shopping centers, São José hospital, various services and pharmacies.
Nearby points of interest:
Fonte da Telha Beach: 6km
Supermarket : 2.8Km
Pingo Doce & Go Belverde: 3.8Km
Gofe Club Aroeiras Pines Classic
Note:
If you are a real estate consultant, this property is available for sharing, so do not hesitate to present your buyers to your clients and talk to us to clarify any doubts or schedule our visit.
We take care of your credit process, without bureaucracy, presenting the best solutions for each client.
Credit intermediary certified by Banco de Portugal under number 0001802.
We help with the whole process! Get in touch with us or leave us your details and we’ll get back to you as soon as possible!
AC93868GR
Contact
Semi-Detached House 4 Bedrooms
Marisol , Corroios, Seixal, Distrito de Setúbal
New · 150m²
buy
780.000 €
4 bedroom semi-detached house, contemporary architecture, with swimming pool and garage in Marisol.
It has a gross area of 215m2, land area of 500m2 and floor area of 150m2.
House with 2 floors, comprising:
Ground Floor:
- Living room and kitchen in open space with an area of 62m2, with lots of natural light, with false ceiling, ceramic floor and view of the pool and garden;
- Kitchen with white lacquered furniture, silestone top, peninsula area and false ceiling;
Equipped with oven, hob, hood, side by side combination, microwave and dishwasher;
- Room with 13m2, with floating floor and false ceiling;
- Social WC with 3m2, with false ceiling and window;
- Laundry Area.
1st floor:
- Suite 16m2, with false ceiling, floating floor, walking closet of 5m2, balcony, and full bathroom 5m2 with false ceiling, and window. Access to a 42m2 balcony;
- Bedroom 12m2, with false ceiling, floating floor, wardrobe with sliding doors and balcony;
- Bedroom 12m2, with false ceiling, floating floor, wardrobe with sliding doors.
- Full bathroom with 5m2, with false ceiling, and window.
Garage with 15m2 and space inside the house to park 2 more cars.
Equipped with air conditioning, alarm, central vacuum, video intercom, armoured door, double glazing in PCV, thermal electric shutters, solar panels and automatic gates.
Outdoor space with garden, barbecue and chlorine pool.
Sun exposure: East/West
Close to beaches, shops, schools, gardens and public transport.
Currently Charneca de Caparica has a lot of commerce, both local and large surfaces. It also has gyms and sports complexes.
It has a vast influx of public transport, and quick access.
Public gardens, with plenty of children’s play areas, which also makes us think of a very privileged area ’Herdade da Aroeira’. An area much sought after by tourists for having the best golf courses, hotels, shopping area, or for being surrounded by nature and 2km from the beaches.
Any reason to visit Charneca de Caparica, it’s great!
It has a gross area of 215m2, land area of 500m2 and floor area of 150m2.
House with 2 floors, comprising:
Ground Floor:
- Living room and kitchen in open space with an area of 62m2, with lots of natural light, with false ceiling, ceramic floor and view of the pool and garden;
- Kitchen with white lacquered furniture, silestone top, peninsula area and false ceiling;
Equipped with oven, hob, hood, side by side combination, microwave and dishwasher;
- Room with 13m2, with floating floor and false ceiling;
- Social WC with 3m2, with false ceiling and window;
- Laundry Area.
1st floor:
- Suite 16m2, with false ceiling, floating floor, walking closet of 5m2, balcony, and full bathroom 5m2 with false ceiling, and window. Access to a 42m2 balcony;
- Bedroom 12m2, with false ceiling, floating floor, wardrobe with sliding doors and balcony;
- Bedroom 12m2, with false ceiling, floating floor, wardrobe with sliding doors.
- Full bathroom with 5m2, with false ceiling, and window.
Garage with 15m2 and space inside the house to park 2 more cars.
Equipped with air conditioning, alarm, central vacuum, video intercom, armoured door, double glazing in PCV, thermal electric shutters, solar panels and automatic gates.
Outdoor space with garden, barbecue and chlorine pool.
Sun exposure: East/West
Close to beaches, shops, schools, gardens and public transport.
Currently Charneca de Caparica has a lot of commerce, both local and large surfaces. It also has gyms and sports complexes.
It has a vast influx of public transport, and quick access.
Public gardens, with plenty of children’s play areas, which also makes us think of a very privileged area ’Herdade da Aroeira’. An area much sought after by tourists for having the best golf courses, hotels, shopping area, or for being surrounded by nature and 2km from the beaches.
Any reason to visit Charneca de Caparica, it’s great!
Contact
House 4 Bedrooms Triplex
Amora, Seixal, Distrito de Setúbal
New · 170m²
With Garage
buy
654.900 €
A New Concept of Sustainable Living
4 bedroom villa, triplex, with swimming pool inserted in the Herdade do Meio Development, embracing a new concept of ECO-FRIENDLY LIVING
On a plot of 363 sqm is located this villa with 3 floors, in which there is 1 living room, 1 dining room, 1 kitchen, 1 bedroom en suite and 2 bathrooms on floor 0, 3 bedrooms of which 1 suite and 2 bathrooms on the 1st floor and also a spacious garage and 1 storage room on the -1 floor.
It is a self-sufficient villa, with a swimming pool and private garden, and its ’smart-villa’ has an innovative system of panels that capture and store solar energy.
Herdade do Meio’s smart-villas have been designed to be energy efficient and thermally comfortable. They have thermal coatings and an intelligent temperature system, which constantly adapts the temperature of the different rooms of the house to the ideal temperature. It ensures a comfortable environment 24 hours a day and reduces the energy used for heating and maintenance.
The rooms are sound and thermally coated. Its large windows give access to a comfortable balcony that unites the elegant interiors with the inviting climate and natural light of the region.
The garage is equipped with a charging system for electric vehicles, and 2 electric scooters that promote a more sustainable commute within Herdade do Meio, and with the surrounding community.
Herdade do Meio is the opportunity to live the life you’ve always dreamed of.
It is to live in a space of 11 hectares, in a smart-villa that produces, stores and manages its own energy, being, energetically, 100% independent of the public grid. . Its system incorporates 2.4 kW lithium batteries, 6 kW hybrid inverters and 6 3.6 kW solar panels, each with 600 watts.
A sustainable, state-of-the-art engineering solution that completely reduces the energy expenses of the house, contributing to the preservation and protection of the surrounding environment.
To live at Herdade do Meio is to make the most of the technology of tomorrow, today. Through KNX technology, a smart, efficient, and safe system, your smart-villa adapts to you and your routines, even before you wake up.
Here, life is easier, more flexible and more comfortable. From heating, ventilation and access control, to remote control of all appliances and accessories, KNX ensures that the smart villa is always comfortable and safe.
Control your home from the devices you use on a daily basis, such as your smartphone, smartwatch, and tablet, or simply through voice commands.
To live at Herdade do Meio is to choose to have a more sustainable and environmentally friendly life, while contributing to the reduction of your carbon footprint.
A stone’s throw from the green of the mountain and the blue of the sea, Herdade do Meio offers an enviable proximity to schools, hospitals and several shopping areas.
Its centrality and proximity to the public transport network makes it possible to be anywhere, anytime. In just 20 minutes, Lisbon and Almada are easily accessible from the motorway, or in 15 minutes via the train and bus network, which stretch from Cascais to Setúbal.
Expected completion - 1st quarter 2025
Project Photos, non-binding
4 bedroom villa, triplex, with swimming pool inserted in the Herdade do Meio Development, embracing a new concept of ECO-FRIENDLY LIVING
On a plot of 363 sqm is located this villa with 3 floors, in which there is 1 living room, 1 dining room, 1 kitchen, 1 bedroom en suite and 2 bathrooms on floor 0, 3 bedrooms of which 1 suite and 2 bathrooms on the 1st floor and also a spacious garage and 1 storage room on the -1 floor.
It is a self-sufficient villa, with a swimming pool and private garden, and its ’smart-villa’ has an innovative system of panels that capture and store solar energy.
Herdade do Meio’s smart-villas have been designed to be energy efficient and thermally comfortable. They have thermal coatings and an intelligent temperature system, which constantly adapts the temperature of the different rooms of the house to the ideal temperature. It ensures a comfortable environment 24 hours a day and reduces the energy used for heating and maintenance.
The rooms are sound and thermally coated. Its large windows give access to a comfortable balcony that unites the elegant interiors with the inviting climate and natural light of the region.
The garage is equipped with a charging system for electric vehicles, and 2 electric scooters that promote a more sustainable commute within Herdade do Meio, and with the surrounding community.
Herdade do Meio is the opportunity to live the life you’ve always dreamed of.
It is to live in a space of 11 hectares, in a smart-villa that produces, stores and manages its own energy, being, energetically, 100% independent of the public grid. . Its system incorporates 2.4 kW lithium batteries, 6 kW hybrid inverters and 6 3.6 kW solar panels, each with 600 watts.
A sustainable, state-of-the-art engineering solution that completely reduces the energy expenses of the house, contributing to the preservation and protection of the surrounding environment.
To live at Herdade do Meio is to make the most of the technology of tomorrow, today. Through KNX technology, a smart, efficient, and safe system, your smart-villa adapts to you and your routines, even before you wake up.
Here, life is easier, more flexible and more comfortable. From heating, ventilation and access control, to remote control of all appliances and accessories, KNX ensures that the smart villa is always comfortable and safe.
Control your home from the devices you use on a daily basis, such as your smartphone, smartwatch, and tablet, or simply through voice commands.
To live at Herdade do Meio is to choose to have a more sustainable and environmentally friendly life, while contributing to the reduction of your carbon footprint.
A stone’s throw from the green of the mountain and the blue of the sea, Herdade do Meio offers an enviable proximity to schools, hospitals and several shopping areas.
Its centrality and proximity to the public transport network makes it possible to be anywhere, anytime. In just 20 minutes, Lisbon and Almada are easily accessible from the motorway, or in 15 minutes via the train and bus network, which stretch from Cascais to Setúbal.
Expected completion - 1st quarter 2025
Project Photos, non-binding
Contact
House 4 Bedrooms
Vale de Milhaços , Corroios, Seixal, Distrito de Setúbal
New · 154m²
With Garage
buy
635.000 €
Moradia T4, em construção, com localização privilegiada em Vale de Milhaços.
Este imóvel apresenta uma disposição bastante funcional.
O piso térreo conta com a zona social do imóvel, nomeadamente:
- Hall de entrada, com cerca de 5,94 m2;
- Uma sala, com cerca de 36,37 m2. Este espaço goza de bastante iluminação e acesso a uma varanda de 8,81 m2;
- Uma cozinha, com cerca de 15,67 m2;
- Um quarto/escritório, com cerca de 12,24 m2;
- Uma casa de banho social, com cerca de 4,24 m2.
A cozinha, com ilha, é totalmente equipada:
- Placa de indução;
- Exaustor;
- Forno elétrico;
- Forno Micro-ondas;
- Frigorifico Combinado de encastre;
- Máquina de Lavar Loiça de encastre.
O piso superior conta com zona de quartos, nomeadamente:
- Uma suite. Este espaço inclui um espaço de dormir, um walk-in closet e uma casa de banho, com 3,79 m2. A suite tem acesso a uma varanda;
- Um quarto com roupeiro e acesso a uma varanda;
- Um quarto com roupeiro e acesso a uma varanda;
- Uma casa de banho completa;
- Uma área de circulação de quartos.
Construção com elevados padrões de qualidade, aliando o conforto e o bom gosto, esta moradia contará com acabamentos diferenciadores, tais como:
- Estores elétricos;
- Portão exterior de acesso automóvel com acionamento automático;
- Vídeo porteiro;
- Pré-instalação de ar condicionado;
- Instalação de Aspiração Central;
Esta moradia conta ainda com:
- Garagem, para 2 carros, de acesso interior à moradia, com 48,89 m2;
- Espaço com várias hipóteses de utilização interior/exterior, com 15,13 m2;
- Casa de banho social de apoio ao jardim, com 2,40 m2;
- Amplo espaço exterior, com piscina de 5 m por 3 m.
A propriedade encontra-se inserida em local de eleição para viver, aliada ao contacto com a natureza. De sublinhar também a sua proximidade aos principais acessos a Lisboa, às praias da Costa da Caparica e a vários serviços e transportes públicos.
Nota: as imagens apresentadas são imagens meramente ilustrativas da qualidade dos materiais e dos tipos de acabamento utilizados pela empresa construtora responsável pelo projeto em questão.
GRUPO CHAVE CERTA
Com início de atividade no mercado imobiliário em 2014, é nossa prioridade garantir um serviço de qualidade. Com vasta experiência adquirida em Mediação Imobiliária, desenvolvemos novas competências e, podemos agora assegurar serviços de Avaliação de Imóveis, Apoio Administrativo, Jurídico e Fiscal. Por nascermos de um grupo empresarial dedicado à Consultoria em Gestão e à Indústria da Construção, com 40 anos de existência, contamos com uma estrutura sólida nesta área
Este imóvel apresenta uma disposição bastante funcional.
O piso térreo conta com a zona social do imóvel, nomeadamente:
- Hall de entrada, com cerca de 5,94 m2;
- Uma sala, com cerca de 36,37 m2. Este espaço goza de bastante iluminação e acesso a uma varanda de 8,81 m2;
- Uma cozinha, com cerca de 15,67 m2;
- Um quarto/escritório, com cerca de 12,24 m2;
- Uma casa de banho social, com cerca de 4,24 m2.
A cozinha, com ilha, é totalmente equipada:
- Placa de indução;
- Exaustor;
- Forno elétrico;
- Forno Micro-ondas;
- Frigorifico Combinado de encastre;
- Máquina de Lavar Loiça de encastre.
O piso superior conta com zona de quartos, nomeadamente:
- Uma suite. Este espaço inclui um espaço de dormir, um walk-in closet e uma casa de banho, com 3,79 m2. A suite tem acesso a uma varanda;
- Um quarto com roupeiro e acesso a uma varanda;
- Um quarto com roupeiro e acesso a uma varanda;
- Uma casa de banho completa;
- Uma área de circulação de quartos.
Construção com elevados padrões de qualidade, aliando o conforto e o bom gosto, esta moradia contará com acabamentos diferenciadores, tais como:
- Estores elétricos;
- Portão exterior de acesso automóvel com acionamento automático;
- Vídeo porteiro;
- Pré-instalação de ar condicionado;
- Instalação de Aspiração Central;
Esta moradia conta ainda com:
- Garagem, para 2 carros, de acesso interior à moradia, com 48,89 m2;
- Espaço com várias hipóteses de utilização interior/exterior, com 15,13 m2;
- Casa de banho social de apoio ao jardim, com 2,40 m2;
- Amplo espaço exterior, com piscina de 5 m por 3 m.
A propriedade encontra-se inserida em local de eleição para viver, aliada ao contacto com a natureza. De sublinhar também a sua proximidade aos principais acessos a Lisboa, às praias da Costa da Caparica e a vários serviços e transportes públicos.
Nota: as imagens apresentadas são imagens meramente ilustrativas da qualidade dos materiais e dos tipos de acabamento utilizados pela empresa construtora responsável pelo projeto em questão.
GRUPO CHAVE CERTA
Com início de atividade no mercado imobiliário em 2014, é nossa prioridade garantir um serviço de qualidade. Com vasta experiência adquirida em Mediação Imobiliária, desenvolvemos novas competências e, podemos agora assegurar serviços de Avaliação de Imóveis, Apoio Administrativo, Jurídico e Fiscal. Por nascermos de um grupo empresarial dedicado à Consultoria em Gestão e à Indústria da Construção, com 40 anos de existência, contamos com uma estrutura sólida nesta área
Contact
Semi-Detached House 4 Bedrooms Duplex
Quinta Valadares , Corroios, Seixal, Distrito de Setúbal
In project · 163m²
With Garage
buy
590.000 €
4 bedroom semi-detached house in project in Quinta de Valadares with Swimming Pool and Garage.
Property designed with luxury and top quality finishes, modern and sophisticated notes.
Possibility of choosing materials and finishes.
On floor 0 we will have the fully equipped kitchen with premium brand appliances with an area of 16.36m2; Living room with 40.50m2 making with the kitchen a total open space area of 56.86m2, bedroom/office with 12.69m2 and full bathroom with 4m2.
On the 1st floor we have a hall with 8.50m2; Suite (18m2) with dressing room (6.50m2) and bathroom (4m2); Two bedrooms (16m2 and 15m2) both with wardrobes; Full bathroom with 2.79m2.
Outside you can enjoy an excellent leisure area with a swimming pool and garden. Garage (1 car) and parking for 2 cars.
Property with excellent sun exposure, built with high quality materials and unique notes, in an area of villas only.
Equipment: Solar panel; Central vacuum; Air conditioning; PVC frames with thermal cut; tilt-and-turn and double glazing. Automatic gates and alarm.
Prime area, close to Marisol and Aroeira, 5 minutes from the beaches.
Nearby we have the beaches of Fonte da Telha and Costa de Caparica; Access to the A2 and A33 motorways; Golf Courses at Herdade da Aroeira; Paddle Tennis Fields; close to the Mata da Apostiça, Mata Nacional dos Medos and the Metropolitan Park of Biodiversity of Verdizela/Seixal (second largest urban park in the Lisbon Metropolitan Area), places that you can take advantage of to go hiking, cycling or running. Close to schools and colleges; commerce and Municipal Market.
Note: photos and videos are merely illustrative and exemplifying of other properties of the builder.
Request more information or book your visit now through our contacts.
The information provided does not dispense with its confirmation nor can it be considered binding.
Property designed with luxury and top quality finishes, modern and sophisticated notes.
Possibility of choosing materials and finishes.
On floor 0 we will have the fully equipped kitchen with premium brand appliances with an area of 16.36m2; Living room with 40.50m2 making with the kitchen a total open space area of 56.86m2, bedroom/office with 12.69m2 and full bathroom with 4m2.
On the 1st floor we have a hall with 8.50m2; Suite (18m2) with dressing room (6.50m2) and bathroom (4m2); Two bedrooms (16m2 and 15m2) both with wardrobes; Full bathroom with 2.79m2.
Outside you can enjoy an excellent leisure area with a swimming pool and garden. Garage (1 car) and parking for 2 cars.
Property with excellent sun exposure, built with high quality materials and unique notes, in an area of villas only.
Equipment: Solar panel; Central vacuum; Air conditioning; PVC frames with thermal cut; tilt-and-turn and double glazing. Automatic gates and alarm.
Prime area, close to Marisol and Aroeira, 5 minutes from the beaches.
Nearby we have the beaches of Fonte da Telha and Costa de Caparica; Access to the A2 and A33 motorways; Golf Courses at Herdade da Aroeira; Paddle Tennis Fields; close to the Mata da Apostiça, Mata Nacional dos Medos and the Metropolitan Park of Biodiversity of Verdizela/Seixal (second largest urban park in the Lisbon Metropolitan Area), places that you can take advantage of to go hiking, cycling or running. Close to schools and colleges; commerce and Municipal Market.
Note: photos and videos are merely illustrative and exemplifying of other properties of the builder.
Request more information or book your visit now through our contacts.
The information provided does not dispense with its confirmation nor can it be considered binding.
Contact
Semi-Detached House 4 Bedrooms Duplex
Redondos, Fernão Ferro, Seixal, Distrito de Setúbal
New · 206m²
buy
445.000 €
Moradia T4 Geminada Nova em Fernão Ferro inserida num lote de 257,5 m2
A moradia é composta por:
R/C
- Hall com roupeiro (7,00 m2)
- Cozinha equipada ( 8,00m2)
- Sala com lareira ( 35,00m2)
- Casa de banho social ( 5,00m2)
- Quarto com roupeiro ( 14,40m2).
1º Piso
- Dois quartos com roupeiro ( 13,00m2 / 14,00m2)
- Casa de banho ( 4,65m2)
- Suite ( 20,30m2)
- Closet da suites (5,00m2)
- Casa de banho da suite ( 3,80m2)
- Varandas (15,50 m2 / 5,00 m2)
No espaço exterior existe uma zona de jardim, piscina, alpendre com barbecue, pérgula e lugares de estacionamento.
Moradia com acabamentos modernos, estores elétricos, aspiração central, lareira, portões automáticos, caixilharia em PVC com vidros duplos, painéis solares para o aquecimento da água, pré instalação de ar condicionado e cozinha equipada.
A zona onde a moradia está situada é um local calmo e acolhedor.
No seu redor têm espaços verdes para passear, restaurantes, fácil acesso a hipermercados, escolas primária e secundária, e fácil acesso a transportes públicos e auto estradas.
-
New T4 Semi-detached house in Fernão Ferro on a plot of 257.5 m2
The house consists of:
R/C - Hall with wardrobe (7.00 m2), equipped kitchen (8.00 m2) living room with fireplace (35.00 m2), shared bathroom (5.00 m2) and bedroom with wardrobe (14.40 m2).
1st Floor - Two bedrooms with wardrobes (13.00m2 / 14.00m2), bathroom (4.65m2), a suite (20.30m2) suite closet (5.00m2), suite bathroom (3, 80m2) and balconies (15.50 m2 / 5.00 m2)
Outside there is a garden area, swimming pool, porch with barbecue, pergola and parking spaces.
House with modern finishes, electric shutters, central vacuum, fireplace, automatic gates, PVC window frames with double glazing, solar panels for water heating, pre installation of air conditioning and equipped kitchen.
The area where the house is located is a calm and welcoming place.
Around it there are green spaces to walk around, restaurants, easy access to hypermarkets, primary and secondary schools, and easy access to public transport and highways.
A moradia é composta por:
R/C
- Hall com roupeiro (7,00 m2)
- Cozinha equipada ( 8,00m2)
- Sala com lareira ( 35,00m2)
- Casa de banho social ( 5,00m2)
- Quarto com roupeiro ( 14,40m2).
1º Piso
- Dois quartos com roupeiro ( 13,00m2 / 14,00m2)
- Casa de banho ( 4,65m2)
- Suite ( 20,30m2)
- Closet da suites (5,00m2)
- Casa de banho da suite ( 3,80m2)
- Varandas (15,50 m2 / 5,00 m2)
No espaço exterior existe uma zona de jardim, piscina, alpendre com barbecue, pérgula e lugares de estacionamento.
Moradia com acabamentos modernos, estores elétricos, aspiração central, lareira, portões automáticos, caixilharia em PVC com vidros duplos, painéis solares para o aquecimento da água, pré instalação de ar condicionado e cozinha equipada.
A zona onde a moradia está situada é um local calmo e acolhedor.
No seu redor têm espaços verdes para passear, restaurantes, fácil acesso a hipermercados, escolas primária e secundária, e fácil acesso a transportes públicos e auto estradas.
-
New T4 Semi-detached house in Fernão Ferro on a plot of 257.5 m2
The house consists of:
R/C - Hall with wardrobe (7.00 m2), equipped kitchen (8.00 m2) living room with fireplace (35.00 m2), shared bathroom (5.00 m2) and bedroom with wardrobe (14.40 m2).
1st Floor - Two bedrooms with wardrobes (13.00m2 / 14.00m2), bathroom (4.65m2), a suite (20.30m2) suite closet (5.00m2), suite bathroom (3, 80m2) and balconies (15.50 m2 / 5.00 m2)
Outside there is a garden area, swimming pool, porch with barbecue, pergola and parking spaces.
House with modern finishes, electric shutters, central vacuum, fireplace, automatic gates, PVC window frames with double glazing, solar panels for water heating, pre installation of air conditioning and equipped kitchen.
The area where the house is located is a calm and welcoming place.
Around it there are green spaces to walk around, restaurants, easy access to hypermarkets, primary and secondary schools, and easy access to public transport and highways.
Contact
Detached House 4 Bedrooms Duplex
Rua Quinta Da Fábrica, Corroios, Seixal, Distrito de Setúbal
Under construction · 165m²
With Garage
buy
675.000 €
Moradia nova T4 em zona tranquila perto da praia e campo, em urbanização nova. Excelente imóvel localizado em Vale Milhaços, área total de construção de 226 m2.
Moradia Isolada T4 com mezzanine, acabamentos de luxo e de primeira qualidade, apontamentos modernos e sofisticados.
Com áreas generosas este imóvel apresenta excelente exposição solar e um espaço exterior para poder usufruir de momentos em família ou em convívio com amigos.
Imóvel com data prevista de fim de construção para 1º trimestre de 2024.
Composta por:
Piso 0
Sala Cozinha open space com uma área de 38,01 m2
Área de circulação com 5,94 m2 e escadas de acesso ao piso superior e piso inferior
Quarto/Escritório de 12,24 m2
Casa de banho com 4,24 m2
Piso 1
Área de circulação com 7,98 m2
Suíte com 23,08 m2 e closet , casa de banho privativa com 3,79 m2 e varanda com 3.95 m2
Quarto com 13.84 m2, roupeiro
Quarto com 13,32, roupeiro e varanda com 6,20 m2
Casa de banho apoio quartos de 6,20 m2 com base de duche e janela
Exterior
Logradouro
Estacionamento externo e garagem com 24,60 m2;
Espaço para Jardim e relvado
Alpendre
Piscina 5m x 3m
Localizada em Vale Milhaços em zona predominantemente habitacional e de moradias.
Bons acessos, estacionamento e arruamentos na envolvência.
A Informação disponibilizada não dispensa a sua confirmação nem pode ser considerada vinculativa.
Solicite mais informações ou marque já sua visita através dos nossos contatos.
Moradia Isolada T4 com mezzanine, acabamentos de luxo e de primeira qualidade, apontamentos modernos e sofisticados.
Com áreas generosas este imóvel apresenta excelente exposição solar e um espaço exterior para poder usufruir de momentos em família ou em convívio com amigos.
Imóvel com data prevista de fim de construção para 1º trimestre de 2024.
Composta por:
Piso 0
Sala Cozinha open space com uma área de 38,01 m2
Área de circulação com 5,94 m2 e escadas de acesso ao piso superior e piso inferior
Quarto/Escritório de 12,24 m2
Casa de banho com 4,24 m2
Piso 1
Área de circulação com 7,98 m2
Suíte com 23,08 m2 e closet , casa de banho privativa com 3,79 m2 e varanda com 3.95 m2
Quarto com 13.84 m2, roupeiro
Quarto com 13,32, roupeiro e varanda com 6,20 m2
Casa de banho apoio quartos de 6,20 m2 com base de duche e janela
Exterior
Logradouro
Estacionamento externo e garagem com 24,60 m2;
Espaço para Jardim e relvado
Alpendre
Piscina 5m x 3m
Localizada em Vale Milhaços em zona predominantemente habitacional e de moradias.
Bons acessos, estacionamento e arruamentos na envolvência.
A Informação disponibilizada não dispensa a sua confirmação nem pode ser considerada vinculativa.
Solicite mais informações ou marque já sua visita através dos nossos contatos.
Contact
Semi-Detached House 4 Bedrooms
Pinhal Conde da Cunha , Amora, Seixal, Distrito de Setúbal
New · 155m²
buy
540.000 €
4 bedroom semi-detached house of contemporary architecture with a floor area of 155m2, gross area of 200m2, land area of 263m2 and consisting of two floors.
The ground floor consists of:
-Entrance hall of 7m2 with floating floor and false ceiling;
-Living room of 33m2 with floating floor, false ceiling and view of the pool;
-Kitchen of 15m2 with thermo-laminated furniture, false ceiling, quartz top and view of the pool;
Equipped with oven, ceramic hob, extractor fan, microwave, washing machine and dishwasher.
-Office of 14m2 with floating floor and false ceiling (can also be converted into a bedroom);
-6m2 full social bathroom with false ceiling and window.
The ground floor consists of:
-Bedroom hall of 7m2 with floating floor, false ceiling and opening wardrobe;
-Suite of 16m2 with floating floor, false ceiling, opening wardrobe, balcony overlooking the pool and full bathroom of 4m2;
-Suite of 18m2 with floating floor, false ceiling, opening wardrobe, balcony overlooking the pool and full bathroom of 7m2;
-Suite of 23m2 with floating floor, false ceiling, opening wardrobe, balcony overlooking the pool and full bathroom of 5m2.
Equipped with pre-installation of air conditioning, central vacuum, alarm, electric shutters, solar panels, automatic gates and barbecue.
It also has a garage with space for a car and a swimming pool.
Close to quick access, transport, shops and green areas.
Book your visit now!
The ground floor consists of:
-Entrance hall of 7m2 with floating floor and false ceiling;
-Living room of 33m2 with floating floor, false ceiling and view of the pool;
-Kitchen of 15m2 with thermo-laminated furniture, false ceiling, quartz top and view of the pool;
Equipped with oven, ceramic hob, extractor fan, microwave, washing machine and dishwasher.
-Office of 14m2 with floating floor and false ceiling (can also be converted into a bedroom);
-6m2 full social bathroom with false ceiling and window.
The ground floor consists of:
-Bedroom hall of 7m2 with floating floor, false ceiling and opening wardrobe;
-Suite of 16m2 with floating floor, false ceiling, opening wardrobe, balcony overlooking the pool and full bathroom of 4m2;
-Suite of 18m2 with floating floor, false ceiling, opening wardrobe, balcony overlooking the pool and full bathroom of 7m2;
-Suite of 23m2 with floating floor, false ceiling, opening wardrobe, balcony overlooking the pool and full bathroom of 5m2.
Equipped with pre-installation of air conditioning, central vacuum, alarm, electric shutters, solar panels, automatic gates and barbecue.
It also has a garage with space for a car and a swimming pool.
Close to quick access, transport, shops and green areas.
Book your visit now!
Contact
Semi-Detached House 4 Bedrooms Triplex
Vale de Milhaços , Corroios, Seixal, Distrito de Setúbal
Under construction · 207m²
buy
635.000 €
New 4 bedroom villa in a quiet area near the beach and countryside, in a new urbanisation. Excellent property located in Vale Milhaços, total construction area of 279 m2 and construction area of 436.80m2.
4 bedroom semi-detached house with mezzanine, luxury and top quality finishes, modern and sophisticated notes.
With generous areas, this property has excellent sun exposure and an outdoor space to enjoy moments with family or friends.
Property with an expected end date of construction for the 1st quarter of 2024.
Composed by:
Floor 0
Living room Open space kitchen with an area of 52.04m2
Circulation area with 5.94m2 and access stairs to the upper and lower floors
Bedroom/Office of 12.24m2
Bathroom with 4.24m2
Floor 1
Circulation area with 7.98m2
Suite with 23.08 m2 and closet, private bathroom with 3.79 m2 and balcony with 3.41 m2
Bedroom with 13.84 m2, wardrobe
Bedroom with 13.32, wardrobe and two balcony with 6.20 and 4.59m2
Bathroom supporting bedrooms of 6.20m2 with shower base and window
Floor -1
Garage with 48.89m2
Bathroom with 2.40m2
Space for laundry, bedroom or office with 15.13m2
Exterior
Patio
Outdoor parking
Space for garden and lawn
Porch
Swimming pool 5m x 3m
Located in Vale Milhaços, in a predominantly residential and housing area.
Good access, parking and streets in the surroundings.
The information provided does not dispense with its confirmation nor can it be considered binding.
Request more information or book your visit now through our contacts.
4 bedroom semi-detached house with mezzanine, luxury and top quality finishes, modern and sophisticated notes.
With generous areas, this property has excellent sun exposure and an outdoor space to enjoy moments with family or friends.
Property with an expected end date of construction for the 1st quarter of 2024.
Composed by:
Floor 0
Living room Open space kitchen with an area of 52.04m2
Circulation area with 5.94m2 and access stairs to the upper and lower floors
Bedroom/Office of 12.24m2
Bathroom with 4.24m2
Floor 1
Circulation area with 7.98m2
Suite with 23.08 m2 and closet, private bathroom with 3.79 m2 and balcony with 3.41 m2
Bedroom with 13.84 m2, wardrobe
Bedroom with 13.32, wardrobe and two balcony with 6.20 and 4.59m2
Bathroom supporting bedrooms of 6.20m2 with shower base and window
Floor -1
Garage with 48.89m2
Bathroom with 2.40m2
Space for laundry, bedroom or office with 15.13m2
Exterior
Patio
Outdoor parking
Space for garden and lawn
Porch
Swimming pool 5m x 3m
Located in Vale Milhaços, in a predominantly residential and housing area.
Good access, parking and streets in the surroundings.
The information provided does not dispense with its confirmation nor can it be considered binding.
Request more information or book your visit now through our contacts.
Contact
House 4 Bedrooms Duplex
Fernão Ferro, Seixal, Distrito de Setúbal
New · 146m²
buy
380.000 €
The photos are merely illustrative of the builder’s finishes.
This charming 4 bedroom semi-detached house, still under construction, offers a perfect combination of space, comfort and modernity. Consisting of two meticulously designed floors, this residence promises to satisfy all your needs and exceed your expectations.
On the ground floor, it is welcomed by a spacious living room and kitchen in open space, creating a spacious and inviting environment, ideal for moments of conviviality and entertainment. The kitchen, fully equipped with the latest appliances, is an invitation for food lovers to explore their gastronomic skills. In addition, an additional bedroom on this floor offers flexibility of use, and can serve as an office, game room, or guest space. This floor is completed by a guest toilet, providing convenience and practicality to residents and guests.
On the upper floor, the comfort of the bedrooms awaits, where three spacious bedrooms with built-in wardrobes guarantee a peaceful haven to rest. Of these, one is a luxurious suite, offering supreme privacy and comfort. A second bathroom, on this floor, serves as a support for the two additional bedrooms, ensuring practicality for the whole family.
This villa is equipped with all modern amenities to make everyday life more comfortable and convenient. The solar panels ensure energy efficiency and sustainability, while the air conditioning provides an optimal indoor climate in all seasons. The PVC frames with thermal cut and double glazing ensure thermal and acoustic insulation, contributing to the comfort and well-being of residents. Additionally, the CCTV and alarm system offers security and peace of mind, providing a sense of protection and peace of mind.
With a modern design, high-quality finishes and a convenient location, this semi-detached villa is an unmissable opportunity to create the home of your dreams, where comfort, style and functionality meet in perfect harmony.
Outside, this semi-detached villa offers a perfect setting to enjoy moments outdoors and create unforgettable memories with friends and family. A spacious porch, equipped with a barbecue, invites you to al fresco dining and lively gatherings, where you can enjoy delicious grills and relax in a relaxed atmosphere.
Ground floor:
- Openspace 36.39 m2
- Living room 25.05 m2
- Kitchen 11.34 m2
- Social toilet 3.02 m2
- Bedroom 12.41m2
- Porch 5.46 m2
Floor 1:
- Bedroom 12.18 m2
- Balcony 5.24 m2
- Bedroom 12.41 m2
- Balcony 3.65 m2
- Suite 16.82 m2
- Wc Suite 4.60 m2
- Bathroom to support the rooms 3.32 m2
Fernão Ferro is a parish in the municipality of Seixal, in the district of Setúbal. Geographically, Fernão Ferro is located about 20 kilometres southeast of Lisbon, which provides a convenient connection to the capital and its metropolitan area. It is 5 minutes from the entrance of the A33, 10 minutes from Fertagus Station and 17 minutes from the beaches of Sesimbra, Lagoa de Albufeira and Costa da Caparica. The landscape around Fernão Ferro is characterised by a mix of urban areas and natural spaces, which provide its residents with a balanced quality of life between the tranquillity of the countryside and the amenities of urban life. Its strategic position and welcoming atmosphere make it an attractive choice for those looking for a place to live that offers a unique blend of rurality and urbanity.
This charming 4 bedroom semi-detached house, still under construction, offers a perfect combination of space, comfort and modernity. Consisting of two meticulously designed floors, this residence promises to satisfy all your needs and exceed your expectations.
On the ground floor, it is welcomed by a spacious living room and kitchen in open space, creating a spacious and inviting environment, ideal for moments of conviviality and entertainment. The kitchen, fully equipped with the latest appliances, is an invitation for food lovers to explore their gastronomic skills. In addition, an additional bedroom on this floor offers flexibility of use, and can serve as an office, game room, or guest space. This floor is completed by a guest toilet, providing convenience and practicality to residents and guests.
On the upper floor, the comfort of the bedrooms awaits, where three spacious bedrooms with built-in wardrobes guarantee a peaceful haven to rest. Of these, one is a luxurious suite, offering supreme privacy and comfort. A second bathroom, on this floor, serves as a support for the two additional bedrooms, ensuring practicality for the whole family.
This villa is equipped with all modern amenities to make everyday life more comfortable and convenient. The solar panels ensure energy efficiency and sustainability, while the air conditioning provides an optimal indoor climate in all seasons. The PVC frames with thermal cut and double glazing ensure thermal and acoustic insulation, contributing to the comfort and well-being of residents. Additionally, the CCTV and alarm system offers security and peace of mind, providing a sense of protection and peace of mind.
With a modern design, high-quality finishes and a convenient location, this semi-detached villa is an unmissable opportunity to create the home of your dreams, where comfort, style and functionality meet in perfect harmony.
Outside, this semi-detached villa offers a perfect setting to enjoy moments outdoors and create unforgettable memories with friends and family. A spacious porch, equipped with a barbecue, invites you to al fresco dining and lively gatherings, where you can enjoy delicious grills and relax in a relaxed atmosphere.
Ground floor:
- Openspace 36.39 m2
- Living room 25.05 m2
- Kitchen 11.34 m2
- Social toilet 3.02 m2
- Bedroom 12.41m2
- Porch 5.46 m2
Floor 1:
- Bedroom 12.18 m2
- Balcony 5.24 m2
- Bedroom 12.41 m2
- Balcony 3.65 m2
- Suite 16.82 m2
- Wc Suite 4.60 m2
- Bathroom to support the rooms 3.32 m2
Fernão Ferro is a parish in the municipality of Seixal, in the district of Setúbal. Geographically, Fernão Ferro is located about 20 kilometres southeast of Lisbon, which provides a convenient connection to the capital and its metropolitan area. It is 5 minutes from the entrance of the A33, 10 minutes from Fertagus Station and 17 minutes from the beaches of Sesimbra, Lagoa de Albufeira and Costa da Caparica. The landscape around Fernão Ferro is characterised by a mix of urban areas and natural spaces, which provide its residents with a balanced quality of life between the tranquillity of the countryside and the amenities of urban life. Its strategic position and welcoming atmosphere make it an attractive choice for those looking for a place to live that offers a unique blend of rurality and urbanity.
Contact
House 4 Bedrooms Triplex
Farinheiras, Seixal, Arrentela e Aldeia de Paio Pires, Distrito de Setúbal
Under construction · 145m²
With Garage
buy
500.000 €
The quiet has the right home in this house where dreams and unique opportunities to create memories are housed.
We present you a Semi-detached 4 Bedroom House, still under construction, implanted in a plot of 250 m², in charming urbanization, located in Bacelos de Gaio - Seixal.
On the -1 floor we find a spacious garage for two cars, a laundry, a generous storage space that can also be another bedroom or office, a full toilet.
On the 0th floor we have a living room with 2 spaces of distinct use, leisure and meals, a very large kitchen, semi equipped, with a very generous dining area, a toilet service to the floor.
On the 1st floor we find a Suite, with full toilet, wardrobe and access to a terrace, with 3 more bedrooms and a Full WC, a balcony.
This property is located in a very quiet area, with easy access to the A2 and A33, five minutes from the South River, having in its vicinity all kinds of commerce, services, road, rail and river transport to Lisbon.
Double glazing, electric shutters, solar panel, barbecue, central vacuum, pre-installation of air conditioning, armored door and video intercom.
End of the work scheduled for the second half of 2023.
Come and Be Amazed.
We present you a Semi-detached 4 Bedroom House, still under construction, implanted in a plot of 250 m², in charming urbanization, located in Bacelos de Gaio - Seixal.
On the -1 floor we find a spacious garage for two cars, a laundry, a generous storage space that can also be another bedroom or office, a full toilet.
On the 0th floor we have a living room with 2 spaces of distinct use, leisure and meals, a very large kitchen, semi equipped, with a very generous dining area, a toilet service to the floor.
On the 1st floor we find a Suite, with full toilet, wardrobe and access to a terrace, with 3 more bedrooms and a Full WC, a balcony.
This property is located in a very quiet area, with easy access to the A2 and A33, five minutes from the South River, having in its vicinity all kinds of commerce, services, road, rail and river transport to Lisbon.
Double glazing, electric shutters, solar panel, barbecue, central vacuum, pre-installation of air conditioning, armored door and video intercom.
End of the work scheduled for the second half of 2023.
Come and Be Amazed.
Contact
House 4 Bedrooms
Vale de Milhaços , Corroios, Seixal, Distrito de Setúbal
Under construction · 226m²
buy
645.000 €
This amazing 4 bedroom townhouse, under construction on a plot of land with 359 m2, with a deployment area of 226m2. It has 3 floors, garage, private green space and swimming pool whose deadline for the end of construction is late 2023
Situated in an area of villas, quite quiet, surrounded by green spaces, close to all kinds of commerce, schools, pharmacies, transport, good access to the A33 and A2 and very close to the stunning beaches of Costa da Caparica and Fonte da Telha, this property was made for you!
Floor -1
Garage with 53.41 m2
Floor 0
Hall - 5.94 m2
Kitchen - 15.67 m2
Room - 45.08 m2
Office - 12.24 m2
Social toilet based on shower - 4.24 m2
2 balconies with 8.81 m2 and 4.51 m2
Floor 1
Hall and corridor - 7.89 m2
2 bedrooms with built-in wardrobes - 13.84 m2 and 13.32 m2
1 suite with 20.68 m2, with closet, toilet with 3.79 m2 and balcony with 3.41 m2
Full toilet - 6.20 m2
4 balconies
Exterior
Leisure area with barbecue
Support toilet - 2.40 m2
Swimming pool
WHY BUY WITH AN ARCH?
We like to help all customers find the dream property!
That’s why we work with each client individually, dedicating the time needed to understand their lifestyle, needs and desires.
Presentation of the best financial solutions for the acquisition of the property, having all support in the process (if required);
Presence in the evaluation of the property;
Legal support and marking the realization of cpcv (Contract Promise Purchase and Sale);
Support in the marking and realization of the public deed of purchase and sale;
For more information, contact!
Situated in an area of villas, quite quiet, surrounded by green spaces, close to all kinds of commerce, schools, pharmacies, transport, good access to the A33 and A2 and very close to the stunning beaches of Costa da Caparica and Fonte da Telha, this property was made for you!
Floor -1
Garage with 53.41 m2
Floor 0
Hall - 5.94 m2
Kitchen - 15.67 m2
Room - 45.08 m2
Office - 12.24 m2
Social toilet based on shower - 4.24 m2
2 balconies with 8.81 m2 and 4.51 m2
Floor 1
Hall and corridor - 7.89 m2
2 bedrooms with built-in wardrobes - 13.84 m2 and 13.32 m2
1 suite with 20.68 m2, with closet, toilet with 3.79 m2 and balcony with 3.41 m2
Full toilet - 6.20 m2
4 balconies
Exterior
Leisure area with barbecue
Support toilet - 2.40 m2
Swimming pool
WHY BUY WITH AN ARCH?
We like to help all customers find the dream property!
That’s why we work with each client individually, dedicating the time needed to understand their lifestyle, needs and desires.
Presentation of the best financial solutions for the acquisition of the property, having all support in the process (if required);
Presence in the evaluation of the property;
Legal support and marking the realization of cpcv (Contract Promise Purchase and Sale);
Support in the marking and realization of the public deed of purchase and sale;
For more information, contact!
Contact
House 4 Bedrooms Duplex
Seixal, Seixal, Arrentela e Aldeia de Paio Pires, Distrito de Setúbal
New · 195m²
With Garage
buy
530.000 €
This new 4 bedroom villa in Seixal, in the process of construction, offers a perfect combination of comfort and convenience.
The tranquillity of the location, combined with the proximity to essential accesses, promises a hassle-free daily routine.
The outdoor space is ideal for moments of leisure and conviviality, while the saltwater pool invites relaxation. The house is further enhanced by the solar panels and the energy efficiency provided by the PVC windows and electric shutters.
This villa is a smart choice for those who value sustainability and well-being.
Book your visit now!
(work expected to be completed in June 2025)
The tranquillity of the location, combined with the proximity to essential accesses, promises a hassle-free daily routine.
The outdoor space is ideal for moments of leisure and conviviality, while the saltwater pool invites relaxation. The house is further enhanced by the solar panels and the energy efficiency provided by the PVC windows and electric shutters.
This villa is a smart choice for those who value sustainability and well-being.
Book your visit now!
(work expected to be completed in June 2025)
Contact
Semi-Detached House 4 Bedrooms Duplex
Fernão Ferro, Seixal, Distrito de Setúbal
New · 152m²
buy
385.000 €
Moradia Geminada T4 Nova, Fernão Ferro
Localização em Fernão Ferro, Seixal
Encontre o seu novo lar em Fernão Ferro com esta moradia geminada de 4 quartos. Uma oportunidade única para criar o seu refúgio perfeito em uma urbanização consolidada!
︎ Características da Propriedade:
Área do lote: 133 m2
Área de implantação: 80 m2
Área útil para habitação: 152 m2
Número de Pisos: 2
Zona Social: Hall de Entrada, Instalação Social, Sala, Cozinha Equipada, Quarto ou Escritório
Zona Privativa: 3 Quartos com Roupeiro e Instalação Sanitária Partilhada
Exterior: Portão Automático, Churrasqueira
Ambiente Espaçoso e Confortável: Esta moradia oferece um ambiente cómodo e confortável. O hall de entrada convida-o a entrar, revelando uma sala luminosa e uma cozinha equipada para criar refeições memoráveis. O quarto ou escritório adicional proporciona flexibilidade para se adaptar às suas necessidades.
︎ Equipamentos Incluídos:
Cozinha Totalmente Equipada (Exaustor, Placa de Indução, Forno, Micro-Ondas, Frigorifico ’Americano’, Máquina Lavar Loiça)
Painéis solares para aquecimento das águas
Recuperador de Calor, Ar Condicionado
Aspiração Central
Porta de segurança, estores automáticos
Caixilharia PVC, Vidro duplo
Portão automatizado na entrada do lote
Alarme e Vídeo-porteiro
Não perca esta oportunidade única em Fernão Ferro!
︎ Informações Adicionais - Proximidades:
Acessos: Lisboa, Barreiro, Seixal, Sesimbra, Palmela, Autoestrada (A2/A33/A13/En10)
Praias: Arrábida, Sesimbra, Troia, Meco, Lagoa De Albufeira, Costa Da Caparica
Transportes: Fertagus e Carris, Aeroporto
Serviços: Fibra (5G), Hospitais, Clínicas, Educação, Desporto, Entretenimento, Lavandarias Self-Service
Comércio: Centros Comerciais (Alegro, Planet B, Forum Almada, Forum Montijo, Riosul), Supermercados, Mercados Municipais, Bricolage, Lojas de Conveniência, Produtos Regionais
Turismo: Passeios Pedestres, Rotas dos Vinhos, Passeios de Barco
Agende agora uma visita e dê o próximo passo para o novo capítulo da sua vida!
Localização em Fernão Ferro, Seixal
Encontre o seu novo lar em Fernão Ferro com esta moradia geminada de 4 quartos. Uma oportunidade única para criar o seu refúgio perfeito em uma urbanização consolidada!
︎ Características da Propriedade:
Área do lote: 133 m2
Área de implantação: 80 m2
Área útil para habitação: 152 m2
Número de Pisos: 2
Zona Social: Hall de Entrada, Instalação Social, Sala, Cozinha Equipada, Quarto ou Escritório
Zona Privativa: 3 Quartos com Roupeiro e Instalação Sanitária Partilhada
Exterior: Portão Automático, Churrasqueira
Ambiente Espaçoso e Confortável: Esta moradia oferece um ambiente cómodo e confortável. O hall de entrada convida-o a entrar, revelando uma sala luminosa e uma cozinha equipada para criar refeições memoráveis. O quarto ou escritório adicional proporciona flexibilidade para se adaptar às suas necessidades.
︎ Equipamentos Incluídos:
Cozinha Totalmente Equipada (Exaustor, Placa de Indução, Forno, Micro-Ondas, Frigorifico ’Americano’, Máquina Lavar Loiça)
Painéis solares para aquecimento das águas
Recuperador de Calor, Ar Condicionado
Aspiração Central
Porta de segurança, estores automáticos
Caixilharia PVC, Vidro duplo
Portão automatizado na entrada do lote
Alarme e Vídeo-porteiro
Não perca esta oportunidade única em Fernão Ferro!
︎ Informações Adicionais - Proximidades:
Acessos: Lisboa, Barreiro, Seixal, Sesimbra, Palmela, Autoestrada (A2/A33/A13/En10)
Praias: Arrábida, Sesimbra, Troia, Meco, Lagoa De Albufeira, Costa Da Caparica
Transportes: Fertagus e Carris, Aeroporto
Serviços: Fibra (5G), Hospitais, Clínicas, Educação, Desporto, Entretenimento, Lavandarias Self-Service
Comércio: Centros Comerciais (Alegro, Planet B, Forum Almada, Forum Montijo, Riosul), Supermercados, Mercados Municipais, Bricolage, Lojas de Conveniência, Produtos Regionais
Turismo: Passeios Pedestres, Rotas dos Vinhos, Passeios de Barco
Agende agora uma visita e dê o próximo passo para o novo capítulo da sua vida!
Contact
House 4 Bedrooms Duplex
Fernão Ferro, Seixal, Distrito de Setúbal
New · 150m²
buy
395.000 €
Moradias T3 e T4 em Fernão Ferro
Referência: JG2703
Imóveis em construção, com término da obra previsto para Dezembro de 2024.
Imóveis inseridos em lote de terreno com 565 m2, com área bruta de construção aproximadamente 150m2 para cada moradia e com espaços exteriores.
Moradia T4 - Fração A - 395.000.00 euros.
Moradia T4 - Fração B - 385.000.00 euros.
Moradia T3 - Fração C - 375.000.00 euros.
Loja - Fração D 75.000.00 euros.
As moradias são compostas por 2 pisos, distribuídas do seguinte modo:
No piso térreo:
- Hall de Entrada;
- Sala com 25.92 m2;
- Cozinha com 14,23 m2;
- Wc social com 3,91 m2;
- Quarto 1 / Escritório com 10,40 m2;
No 1º piso:
- Hall dos quartos com 6.82 m2;
- Quarto 2 com 11.48 m2;
- Wc de serviço aos quartos com 5.22 m2;
- Quarto 3 com 14,81 m2;
- Quarto 4 em suite com 15.86 m2 + Wc suite com 4.93 m2;
- Wc de apoio aos quartos - 6,10 m2;
No Exterior
- Logradouro com jardim.
- Churrasqueira;
- Pérgula para estacionamento de viaturas.
Ao nível dos acabamentos e equipamentos a destacar:
- Cozinha totalmente equipada;
- Recuperador de Calor;
- Ar Condicionado;
- Aspiração Central;
- Janelas em PVC com vidros duplos;
- Estores elétricos;
- Portões elétricos;
- Alarme;
- Videoporteiro;
- Churrasqueira;
- Painéis Solares;
Pré-Certificação energética: A
Moradias localizadas em zona tranquila e familiar de Fernão Ferro, com acesso privilegiado e facilitado às principais vias de acesso a Lisboa.
Para mais informações e/ ou agendar visita contacte (telefone) ou (telefone)
Para mais soluções consulte: liskasasimobiliaria pt
’LisKasas o caminho mais rápido e seguro na procura da sua futura casa’
Referência: JG2703
Imóveis em construção, com término da obra previsto para Dezembro de 2024.
Imóveis inseridos em lote de terreno com 565 m2, com área bruta de construção aproximadamente 150m2 para cada moradia e com espaços exteriores.
Moradia T4 - Fração A - 395.000.00 euros.
Moradia T4 - Fração B - 385.000.00 euros.
Moradia T3 - Fração C - 375.000.00 euros.
Loja - Fração D 75.000.00 euros.
As moradias são compostas por 2 pisos, distribuídas do seguinte modo:
No piso térreo:
- Hall de Entrada;
- Sala com 25.92 m2;
- Cozinha com 14,23 m2;
- Wc social com 3,91 m2;
- Quarto 1 / Escritório com 10,40 m2;
No 1º piso:
- Hall dos quartos com 6.82 m2;
- Quarto 2 com 11.48 m2;
- Wc de serviço aos quartos com 5.22 m2;
- Quarto 3 com 14,81 m2;
- Quarto 4 em suite com 15.86 m2 + Wc suite com 4.93 m2;
- Wc de apoio aos quartos - 6,10 m2;
No Exterior
- Logradouro com jardim.
- Churrasqueira;
- Pérgula para estacionamento de viaturas.
Ao nível dos acabamentos e equipamentos a destacar:
- Cozinha totalmente equipada;
- Recuperador de Calor;
- Ar Condicionado;
- Aspiração Central;
- Janelas em PVC com vidros duplos;
- Estores elétricos;
- Portões elétricos;
- Alarme;
- Videoporteiro;
- Churrasqueira;
- Painéis Solares;
Pré-Certificação energética: A
Moradias localizadas em zona tranquila e familiar de Fernão Ferro, com acesso privilegiado e facilitado às principais vias de acesso a Lisboa.
Para mais informações e/ ou agendar visita contacte (telefone) ou (telefone)
Para mais soluções consulte: liskasasimobiliaria pt
’LisKasas o caminho mais rápido e seguro na procura da sua futura casa’
Contact
House 4 Bedrooms Duplex
Marisol , Corroios, Seixal, Distrito de Setúbal
New · 148m²
With Garage
buy
675.000 €
Moradia T4, em construção, com localização privilegiada, em zona de construção nova.
Este imóvel apresenta uma disposição bastante funcional.
O piso térreo conta com a zona social do imóvel, nomeadamente:
- Hall de entrada, com cerca de 5,94 m2;
- Uma sala, com cerca de 36,34 m2. Este espaço goza de bastante iluminação;
- Uma cozinha, com cerca de 15,67 m2;
- Um quarto/escritório, com cerca de 12,24 m2;
- Uma casa de banho social, com cerca de 4,24 m2.
A cozinha, com ilha, é totalmente equipada:
- Placa de indução;
- Exaustor;
- Forno elétrico;
- Forno Microondas;
- Frigorifico Combinado de encastre;
- Máquina de Lavar Loiça de encastre.
O piso superior conta com zona de quartos, nomeadamente:
- Uma suite, com cerca de 24,47 m2 no total. Este espaço inclui um espaço de dormir e um walk-in closet com 20,68 m2 e uma casa de banho, com 3,79 m2;
- Um quarto, com cerca de 13,84 m2 no total. Este espaço inclui um roupeiro e acesso a um terraço, com 3,95 m2;
- Um quarto, com 13,32 m2, com roupeiro embutido e acesso a uma varanda, com 6,20 m2;
- Uma casa de banho, com 6,20 m2;
- Uma área de circulação de quartos, com cerca de 7,98 m2.
Construção com elevados padrões de qualidade, aliando o conforto e o bom gosto, esta moradia contará com acabamentos diferenciadores, tais como:
- Estores elétricos;
- Portão exterior de acesso automóvel com acionamento automático;
- Vídeo porteiro;
- Pré-instalação de ar condicionado;
- Instalação de Aspiração Central;
Esta moradia conta ainda com:
- Garagem, com 24,60 m2;
- Amplo espaço exterior, com piscina de 5 m por 3 m.
A propriedade encontra-se inserida em local de eleição para viver, aliada ao contacto com a natureza. De sublinhar também a sua proximidade aos principais acessos a Lisboa, às praias da Costa da Caparica e a vários serviços e transportes públicos.
Nota: as imagens apresentadas são imagens meramente ilustrativas da qualidade dos materiais e dos tipos de acabamento utilizados pela empresa construtora responsável pelo projeto em questão.
GRUPO CHAVE CERTA
Com início de atividade no mercado imobiliário em 2014, é nossa prioridade garantir um serviço de qualidade. Com vasta experiência adquirida em Mediação Imobiliária, desenvolvemos novas competências e, podemos agora assegurar serviços de Avaliação de Imóveis, Apoio Administrativo, Jurídico e Fiscal. Por nascermos de um grupo empresarial dedicado à Consultoria em Gestão e à Indústria da Construção, com 40 anos de existência, contamos com uma estrutura sólida nesta área.
Este imóvel apresenta uma disposição bastante funcional.
O piso térreo conta com a zona social do imóvel, nomeadamente:
- Hall de entrada, com cerca de 5,94 m2;
- Uma sala, com cerca de 36,34 m2. Este espaço goza de bastante iluminação;
- Uma cozinha, com cerca de 15,67 m2;
- Um quarto/escritório, com cerca de 12,24 m2;
- Uma casa de banho social, com cerca de 4,24 m2.
A cozinha, com ilha, é totalmente equipada:
- Placa de indução;
- Exaustor;
- Forno elétrico;
- Forno Microondas;
- Frigorifico Combinado de encastre;
- Máquina de Lavar Loiça de encastre.
O piso superior conta com zona de quartos, nomeadamente:
- Uma suite, com cerca de 24,47 m2 no total. Este espaço inclui um espaço de dormir e um walk-in closet com 20,68 m2 e uma casa de banho, com 3,79 m2;
- Um quarto, com cerca de 13,84 m2 no total. Este espaço inclui um roupeiro e acesso a um terraço, com 3,95 m2;
- Um quarto, com 13,32 m2, com roupeiro embutido e acesso a uma varanda, com 6,20 m2;
- Uma casa de banho, com 6,20 m2;
- Uma área de circulação de quartos, com cerca de 7,98 m2.
Construção com elevados padrões de qualidade, aliando o conforto e o bom gosto, esta moradia contará com acabamentos diferenciadores, tais como:
- Estores elétricos;
- Portão exterior de acesso automóvel com acionamento automático;
- Vídeo porteiro;
- Pré-instalação de ar condicionado;
- Instalação de Aspiração Central;
Esta moradia conta ainda com:
- Garagem, com 24,60 m2;
- Amplo espaço exterior, com piscina de 5 m por 3 m.
A propriedade encontra-se inserida em local de eleição para viver, aliada ao contacto com a natureza. De sublinhar também a sua proximidade aos principais acessos a Lisboa, às praias da Costa da Caparica e a vários serviços e transportes públicos.
Nota: as imagens apresentadas são imagens meramente ilustrativas da qualidade dos materiais e dos tipos de acabamento utilizados pela empresa construtora responsável pelo projeto em questão.
GRUPO CHAVE CERTA
Com início de atividade no mercado imobiliário em 2014, é nossa prioridade garantir um serviço de qualidade. Com vasta experiência adquirida em Mediação Imobiliária, desenvolvemos novas competências e, podemos agora assegurar serviços de Avaliação de Imóveis, Apoio Administrativo, Jurídico e Fiscal. Por nascermos de um grupo empresarial dedicado à Consultoria em Gestão e à Indústria da Construção, com 40 anos de existência, contamos com uma estrutura sólida nesta área.
Contact
Semi-Detached House 4 Bedrooms
Fernão Ferro, Seixal, Distrito de Setúbal
New · 125m²
With Garage
buy
450.000 €
Apresentamos estas modernas Moradias térreas geminadas, disponíveis a Fração A e B, com 5 assoalhadas, Nova, em inicio de construção com previsão de conclusão para o final do 1º semestre de 2025.
Cozinha totalmente equipada, 1 Suite, Sala ampla, Jardim, Estacionamento Interior, Excelentes áreas, Acabamentos Modernos e bastante Luz natural, localizada no Pinhal do General, Fernão Ferro - Concelho do Seixal.
As fotos apresentadas são de outra Moradia igual, meramente para visualização dos acabamentos.
Contacte nos e reserve já a sua Moradia!
Área do Terreno: 302m²
Área Bruta: 142 m²
Área Útil: 125m²
Características:
- Porta Alta Segurança
- Pré-Instalação de Alarme Multisensor
- Vídeo Porteiro a Cores
- Roupeiros embutidos
- Ar condicionado LG
- Cozinha totalmente equipada
- Pavimento em Soalho Flutuante em todo o Imóvel exceto na Cozinha e Wc’s
- Aspiração Central
- Vidros duplos
- Caixilharia em Janelas PVC oscilo batentes
- Estores Elétricos com Corte Térmico
- Espaço Exterior com Logradouro
- Painéis Solares para aquecimento de águas
- Portões com Automatismo
- Revestimento a Capoto
- Churrasqueira com Apoio de lava Loiça
Composto por:
-Hall Entrada: 4m2
-Porta Blindada
-Vídeo Porteiro
- Sala: em open Space com Cozinha: 41m²
- Portas Sacadas acesso ao Logradouro
- Cozinha: 41m²
- Placa vitrocerâmica
- Forno
- Exaustor de Campânula
- Micro-Ondas
- Combinado
- Máquina Lavar Roupa
- Máquina Lavar Loiça
- Porta Sacada acesso ao Alpendre
- Janela: 1
Wc Social: 2m2
- Loiças sanitárias suspensas
-Hall de acesso aos Quartos: 5 m2
- Quarto 1: 14m2
- Roupeiro embutido
- Porta sacada de acesso ao logradouro
- Quarto 2: 16m2
- Roupeiro embutido
- Porta Acesso ao logradouro
- Quarto 3: 10m2
- Roupeiro embutido
- Porta Acesso ao logradouro
- WC Comum: 5m²
- Base de Duche
- Armário suspenso
- Bancada em Porcelana Branca
- Janela: 1
- Suíte: 18 m2
- Closet com 3m2
-Porta Sacada de Acesso ao logradouro
- WC Suíte : 6m2
- Base de duche
- Armário suspenso
- Bancada em Porcelana Branca
- Zona exterior
- Churrasqueira com lava loiça de apoio
- Jardim
- Alpendre
- Pérgula
A Moradia localiza - se numa zona urbana no Pinhal do General, com acesso a todo o tipo de Comércio, Transportes Públicos, Escolas, Hipermercados, Restauração. Fácil Acesso a Lisboa pela A2, a Sesimbra, Setúbal, e acesso à Fertagus Estação Ferroviária de Coina.
Marque já a sua visita com a sua Imobiliária Desafio Absoluto, que como Intermediária de Crédito tratará de todo o processo para a aquisição da sua nova Casa!
Cozinha totalmente equipada, 1 Suite, Sala ampla, Jardim, Estacionamento Interior, Excelentes áreas, Acabamentos Modernos e bastante Luz natural, localizada no Pinhal do General, Fernão Ferro - Concelho do Seixal.
As fotos apresentadas são de outra Moradia igual, meramente para visualização dos acabamentos.
Contacte nos e reserve já a sua Moradia!
Área do Terreno: 302m²
Área Bruta: 142 m²
Área Útil: 125m²
Características:
- Porta Alta Segurança
- Pré-Instalação de Alarme Multisensor
- Vídeo Porteiro a Cores
- Roupeiros embutidos
- Ar condicionado LG
- Cozinha totalmente equipada
- Pavimento em Soalho Flutuante em todo o Imóvel exceto na Cozinha e Wc’s
- Aspiração Central
- Vidros duplos
- Caixilharia em Janelas PVC oscilo batentes
- Estores Elétricos com Corte Térmico
- Espaço Exterior com Logradouro
- Painéis Solares para aquecimento de águas
- Portões com Automatismo
- Revestimento a Capoto
- Churrasqueira com Apoio de lava Loiça
Composto por:
-Hall Entrada: 4m2
-Porta Blindada
-Vídeo Porteiro
- Sala: em open Space com Cozinha: 41m²
- Portas Sacadas acesso ao Logradouro
- Cozinha: 41m²
- Placa vitrocerâmica
- Forno
- Exaustor de Campânula
- Micro-Ondas
- Combinado
- Máquina Lavar Roupa
- Máquina Lavar Loiça
- Porta Sacada acesso ao Alpendre
- Janela: 1
Wc Social: 2m2
- Loiças sanitárias suspensas
-Hall de acesso aos Quartos: 5 m2
- Quarto 1: 14m2
- Roupeiro embutido
- Porta sacada de acesso ao logradouro
- Quarto 2: 16m2
- Roupeiro embutido
- Porta Acesso ao logradouro
- Quarto 3: 10m2
- Roupeiro embutido
- Porta Acesso ao logradouro
- WC Comum: 5m²
- Base de Duche
- Armário suspenso
- Bancada em Porcelana Branca
- Janela: 1
- Suíte: 18 m2
- Closet com 3m2
-Porta Sacada de Acesso ao logradouro
- WC Suíte : 6m2
- Base de duche
- Armário suspenso
- Bancada em Porcelana Branca
- Zona exterior
- Churrasqueira com lava loiça de apoio
- Jardim
- Alpendre
- Pérgula
A Moradia localiza - se numa zona urbana no Pinhal do General, com acesso a todo o tipo de Comércio, Transportes Públicos, Escolas, Hipermercados, Restauração. Fácil Acesso a Lisboa pela A2, a Sesimbra, Setúbal, e acesso à Fertagus Estação Ferroviária de Coina.
Marque já a sua visita com a sua Imobiliária Desafio Absoluto, que como Intermediária de Crédito tratará de todo o processo para a aquisição da sua nova Casa!
Contact
House 4 Bedrooms
Vale de Milhaços , Corroios, Seixal, Distrito de Setúbal
Under construction · 226m²
buy
625.000 €
This amazing semi-detached house T4, under construction on a plot of land with 401.6 m2, with a deployment area of 226m2. It has 3 floors, garage, private green space and swimming pool whose deadline for the end of construction is late 2023
Situated in an area of villas, quite quiet, surrounded by green spaces, close to all kinds of commerce, schools, pharmacies, transport, good access to the A33 and A2 and very close to the stunning beaches of Costa da Caparica and Fonte da Telha, this property was made for you!
WHY BUY WITH AN ARCH?
We like to help all customers find the dream property!
That’s why we work with each client individually, dedicating the time needed to understand their lifestyle, needs and desires.
Presentation of the best financial solutions for the acquisition of the property, having all support in the process (if required);
Presence in the evaluation of the property;
Legal support and marking the realization of cpcv (Contract Promise Purchase and Sale);
Support in the marking and realization of the public deed of purchase and sale;
For more information, contact!
Situated in an area of villas, quite quiet, surrounded by green spaces, close to all kinds of commerce, schools, pharmacies, transport, good access to the A33 and A2 and very close to the stunning beaches of Costa da Caparica and Fonte da Telha, this property was made for you!
WHY BUY WITH AN ARCH?
We like to help all customers find the dream property!
That’s why we work with each client individually, dedicating the time needed to understand their lifestyle, needs and desires.
Presentation of the best financial solutions for the acquisition of the property, having all support in the process (if required);
Presence in the evaluation of the property;
Legal support and marking the realization of cpcv (Contract Promise Purchase and Sale);
Support in the marking and realization of the public deed of purchase and sale;
For more information, contact!
Contact
See more Properties for Sale, Houses in Seixal
Bedrooms
Zones
Can’t find the property you’re looking for?
