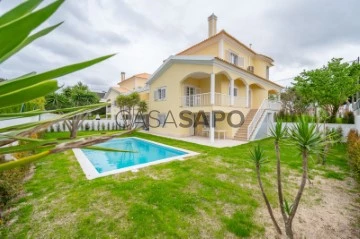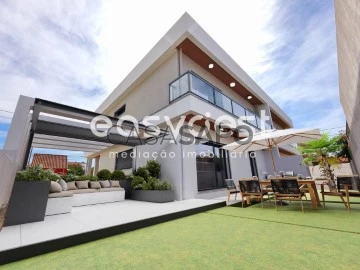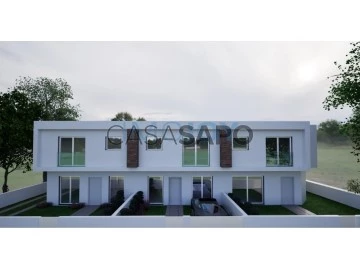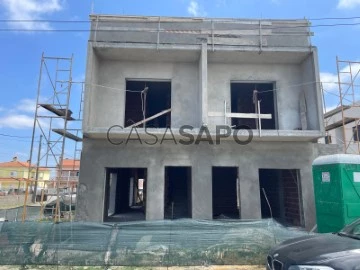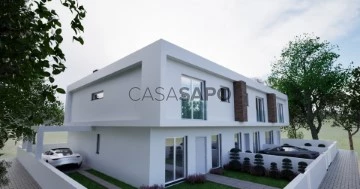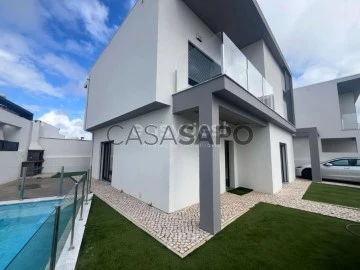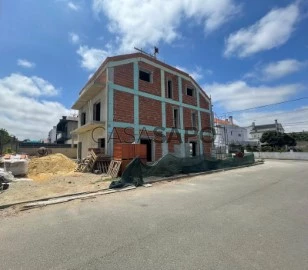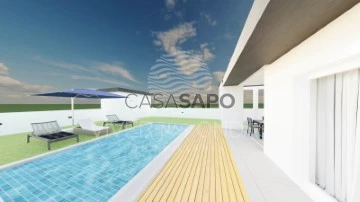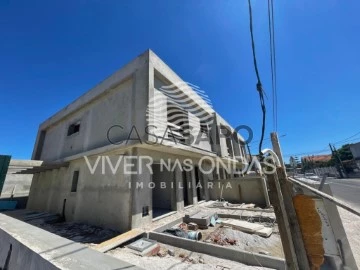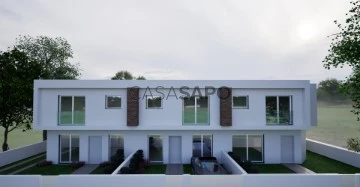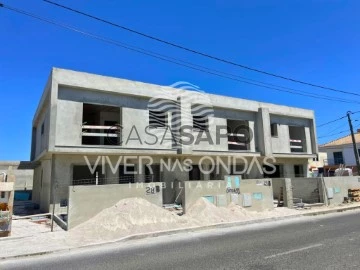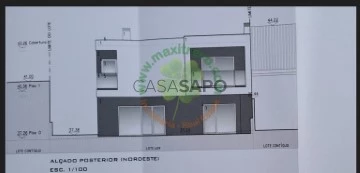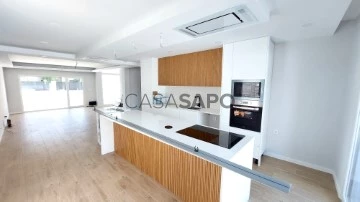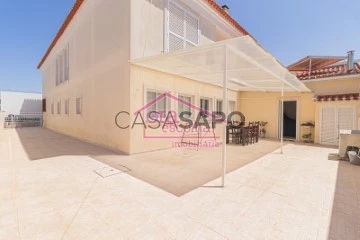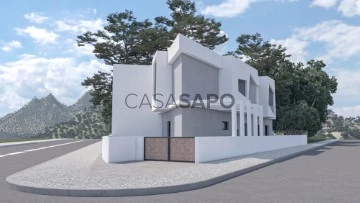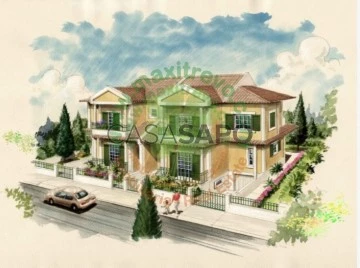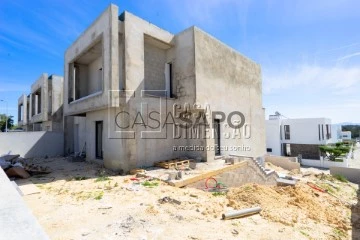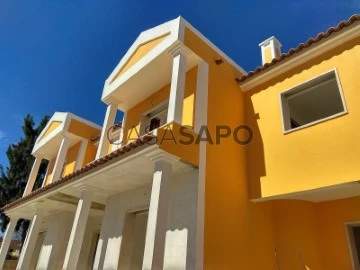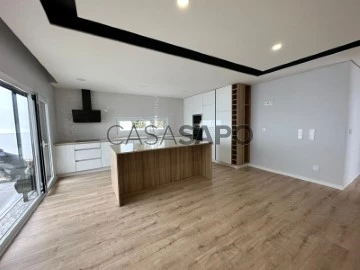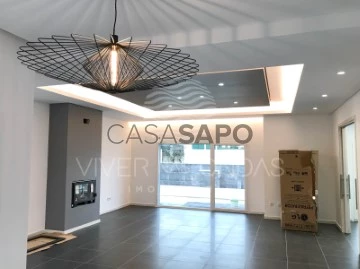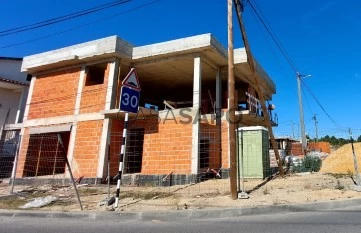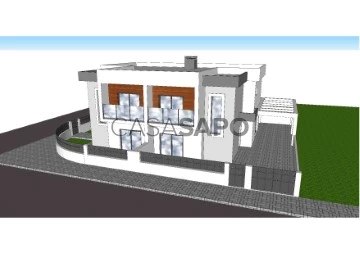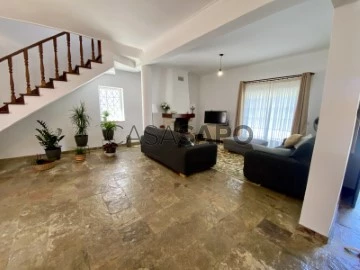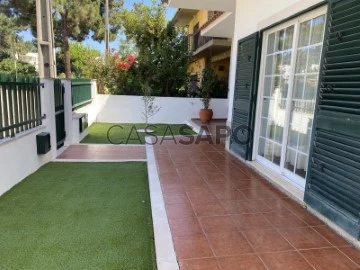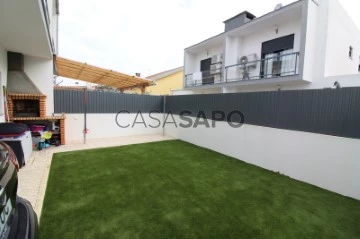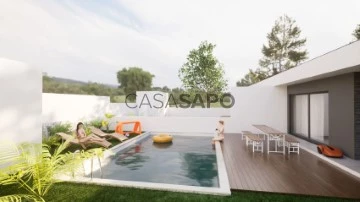Houses
4
Price
More filters
77 Properties for Sale, Houses 4 Bedrooms in Seixal, with Public Path
Map
Order by
Relevance
House 4 Bedrooms
Corroios, Seixal, Distrito de Setúbal
New · 180m²
With Garage
buy
850.000 €
Fantastic 4 bedroom villa located in the Marisol area with swimming pool and a large garden.
It has four spacious bedrooms with plenty of light, large area as living room, kitchen equipped with Bali brand equipment (induction hob, oven, dishwasher, refrigerator).
The living room has a fireplace and the whole house has central heating and there is also a central vacuum system.
Villa features quite pleasant outdoor space, with natural grass garden, various plants, fruit trees, automatic watering and swimming pool.
Outdoor space has a garage for parking up to four cars.
There is also a security system that surveillance in the outdoor area (surveillance cameras) and alarm.
Near the villa are beaches, several grocery stores and restaurants, pharmacy, among others.
It has four spacious bedrooms with plenty of light, large area as living room, kitchen equipped with Bali brand equipment (induction hob, oven, dishwasher, refrigerator).
The living room has a fireplace and the whole house has central heating and there is also a central vacuum system.
Villa features quite pleasant outdoor space, with natural grass garden, various plants, fruit trees, automatic watering and swimming pool.
Outdoor space has a garage for parking up to four cars.
There is also a security system that surveillance in the outdoor area (surveillance cameras) and alarm.
Near the villa are beaches, several grocery stores and restaurants, pharmacy, among others.
Contact
Semi-Detached House 4 Bedrooms Duplex
Quinta das Laranjeiras , Fernão Ferro, Seixal, Distrito de Setúbal
New · 147m²
With Garage
buy
415.000 €
MAKE US THE BEST DEAL
Townhouse T4 duplex, is an excellent option for families looking for a large and comfortable space. With a gross area of 194m2, this villa offers four bedrooms, one of them being a suite, a kitchen, an entrance hall, two toilets and a terrace.
The ground floor consists of an entrance hall, a full toilet service, a living room with 38m2, a kitchen with 12.13m2 and a bedroom / office with 12m2. The living room is a large and bright space with access to the garden. The kitchen is fully equipped with thermolaminated furniture and silestone countertop. The room can be used as an office or guest room.
The first floor consists of a hall, a suite with 15m2, a bedroom with 15m2, a bedroom with 15m2 and a toilet. The suite consists of a bedroom with walk-in closet, a balcony with 5m2 and a toilet of 7m2. Rooms with wardrobes are spacious and comfortable, with access to balconies. The toilet is complete and functional.
This Villa is equipped with high quality finishes, including:
Suspended ceiling with LED lighting spots
Air conditioning
Central vacuum
Video intercom
Electric blinds
PVC frames with double glazing and swing stops
Solar panel with 300 liter tank.
This Villa is located in a quiet and safe residential area. Just a few minutes away are schools, supermarkets, public transport and other essential services.
Do not miss the possibility of acquiring this exceptionally renovated and furnished property. Schedule a visit today and be enchanted by all that it has to offer.
With us you will find something that is priceless: your maximum tranquility!
The commitment will be that throughout the process, you feel supported, comfortably happy with the step you are taking at this time of your life, considering it as one of the most important.
Note:
If you are a real estate consultant, this property is available for sharing, so do not hesitate to present to your buyers and talk to us for clarification of any doubt or schedule our visit.
We take care of your credit process, without bureaucracies presenting the best solutions for each client.
Credit intermediary certified by Banco de Portugal under number 0001802.
We help with the whole process! Contact us or leave us your details and we will contact you as soon as possible!
AC93359LX
Townhouse T4 duplex, is an excellent option for families looking for a large and comfortable space. With a gross area of 194m2, this villa offers four bedrooms, one of them being a suite, a kitchen, an entrance hall, two toilets and a terrace.
The ground floor consists of an entrance hall, a full toilet service, a living room with 38m2, a kitchen with 12.13m2 and a bedroom / office with 12m2. The living room is a large and bright space with access to the garden. The kitchen is fully equipped with thermolaminated furniture and silestone countertop. The room can be used as an office or guest room.
The first floor consists of a hall, a suite with 15m2, a bedroom with 15m2, a bedroom with 15m2 and a toilet. The suite consists of a bedroom with walk-in closet, a balcony with 5m2 and a toilet of 7m2. Rooms with wardrobes are spacious and comfortable, with access to balconies. The toilet is complete and functional.
This Villa is equipped with high quality finishes, including:
Suspended ceiling with LED lighting spots
Air conditioning
Central vacuum
Video intercom
Electric blinds
PVC frames with double glazing and swing stops
Solar panel with 300 liter tank.
This Villa is located in a quiet and safe residential area. Just a few minutes away are schools, supermarkets, public transport and other essential services.
Do not miss the possibility of acquiring this exceptionally renovated and furnished property. Schedule a visit today and be enchanted by all that it has to offer.
With us you will find something that is priceless: your maximum tranquility!
The commitment will be that throughout the process, you feel supported, comfortably happy with the step you are taking at this time of your life, considering it as one of the most important.
Note:
If you are a real estate consultant, this property is available for sharing, so do not hesitate to present to your buyers and talk to us for clarification of any doubt or schedule our visit.
We take care of your credit process, without bureaucracies presenting the best solutions for each client.
Credit intermediary certified by Banco de Portugal under number 0001802.
We help with the whole process! Contact us or leave us your details and we will contact you as soon as possible!
AC93359LX
Contact
House 4 Bedrooms
Fernão Ferro, Seixal, Distrito de Setúbal
Under construction · 152m²
buy
385.000 €
4 bedroom semi-detached house with excellent finishes, located in the centre of Fernão Ferro. With floating flooring, kitchen worktop with white quartz stone, built-in wardrobes with linen-like interior.
Construction began in January 2024 and is expected to be completed in December this year.
Distributed as follows:
Floor 0
-Entrance hall
- 1 Bedroom
- Equipped kitchen with access to the garden
- Living room with access to the garden
- Bathroom
1st Floor:
- 1 Suite with balcony
- 3 Bedrooms with wardrobes
- 1 Bathroom
Equipment:
Air conditioning.
Double glazing.
Automatic blinds.
Central Vacuum.
Automatic gates
Alarm.
Video intercom.
Barbecue
Solar Panels.
It is close to pharmacies, schools, doctors, supermarkets and the A2 and A33 highways.
Construction began in January 2024 and is expected to be completed in December this year.
Distributed as follows:
Floor 0
-Entrance hall
- 1 Bedroom
- Equipped kitchen with access to the garden
- Living room with access to the garden
- Bathroom
1st Floor:
- 1 Suite with balcony
- 3 Bedrooms with wardrobes
- 1 Bathroom
Equipment:
Air conditioning.
Double glazing.
Automatic blinds.
Central Vacuum.
Automatic gates
Alarm.
Video intercom.
Barbecue
Solar Panels.
It is close to pharmacies, schools, doctors, supermarkets and the A2 and A33 highways.
Contact
House 4 Bedrooms Triplex
Fernão Ferro, Seixal, Distrito de Setúbal
Under construction · 127m²
buy
350.000 €
We present this triplex semi-detached house, still under construction, located in Quinta das Laranjeiras in Fernão Ferro, inserted in an area of villas and has a modern design.
The deadline for completion is in the first quarter of next year (2025).
The villa consists of 3 floors and will have a pergola in the outdoor area.
On floor 0 we have a living room and a kitchen that will be equipped with a hob, oven and extractor fan, with an area of 50m2.
A full bathroom.
On the 1st floor, we have a Hall that leads to the two suites, a main one with a closet and with 20m2 and balcony, on the other side we have another suite also with a balcony.
On the 2nd floor, we can find a bedroom with a magnificent and completely unobstructed view, a full bathroom and a bedroom/office.
Outdoor space with 70m2.
Features:
- Solar panels;
- Double glazing;
- Electric blinds.
Easy access to public transport: Fertagus (Fogueteiro and Coina stations) and TST/Carris Metropolitana.
Close to the A2, A33 and N10.
Close to the beaches of Meco, Sesimbra, Fonte da Telha and Costa da Caparica.
Nearby shopping areas: Fernão Ferro Market, Rio Sul Shopping, Retail Park, supermarkets.
Close to services such as banks, pharmacies, health centre and public and private schools.
The deadline for completion is in the first quarter of next year (2025).
The villa consists of 3 floors and will have a pergola in the outdoor area.
On floor 0 we have a living room and a kitchen that will be equipped with a hob, oven and extractor fan, with an area of 50m2.
A full bathroom.
On the 1st floor, we have a Hall that leads to the two suites, a main one with a closet and with 20m2 and balcony, on the other side we have another suite also with a balcony.
On the 2nd floor, we can find a bedroom with a magnificent and completely unobstructed view, a full bathroom and a bedroom/office.
Outdoor space with 70m2.
Features:
- Solar panels;
- Double glazing;
- Electric blinds.
Easy access to public transport: Fertagus (Fogueteiro and Coina stations) and TST/Carris Metropolitana.
Close to the A2, A33 and N10.
Close to the beaches of Meco, Sesimbra, Fonte da Telha and Costa da Caparica.
Nearby shopping areas: Fernão Ferro Market, Rio Sul Shopping, Retail Park, supermarkets.
Close to services such as banks, pharmacies, health centre and public and private schools.
Contact
House 4 Bedrooms
Fernão Ferro, Seixal, Distrito de Setúbal
Under construction · 156m²
buy
395.000 €
4 bedroom semi-detached house with excellent finishes, located in the centre of Fernão Ferro. With floating flooring, kitchen worktop with white quartz stone, built-in wardrobes with linen-like interior.
Construction began in January 2024 and is expected to be completed in December this year.
Distributed as follows:
Floor 0
-Entrance hall
- 1 Bedroom
- Equipped kitchen with access to the garden
- Living room with access to the garden
- Bathroom
1st Floor:
- 1 Suite with balcony
- 3 Bedrooms with wardrobes
- 1 Bathroom
Equipment:
Air conditioning.
Double glazing.
Automatic blinds.
Central Vacuum.
Automatic gates
Alarm.
Video intercom.
Barbecue
Solar Panels.
It is close to pharmacies, schools, doctors, supermarkets and the A2 and A33 highways.
Construction began in January 2024 and is expected to be completed in December this year.
Distributed as follows:
Floor 0
-Entrance hall
- 1 Bedroom
- Equipped kitchen with access to the garden
- Living room with access to the garden
- Bathroom
1st Floor:
- 1 Suite with balcony
- 3 Bedrooms with wardrobes
- 1 Bathroom
Equipment:
Air conditioning.
Double glazing.
Automatic blinds.
Central Vacuum.
Automatic gates
Alarm.
Video intercom.
Barbecue
Solar Panels.
It is close to pharmacies, schools, doctors, supermarkets and the A2 and A33 highways.
Contact
House 4 Bedrooms Duplex
Fernão Ferro, Seixal, Distrito de Setúbal
New · 174m²
With Garage
buy
495.000 €
FAÇA CONNOSCO O MELHOR NEGÓCIO
Moradia T4 com arquitetura moderna, construída em 2023, localizada em zona nobre de moradias .
Composta por dois pisos e espaço exterior, distribuídos por:
Piso 0 (exterior):
- Piscina de água salgada e aquecida;
- Churrasqueira;
- Parqueamento;
- Arrecadação
Piso 0 (interior):
- Sala em open space com a cozinha e um total de 52 m2 (cozinha equipada);
- Lavandaria (7 m2);
- Quarto/Escritório com 11m2;
- Casas de Banho.
Piso 1:
- Suite com closet e varanda (20m2 + 3.60m2 + 7m2);
- 2 quartos (14m2 cada);
- WC;
Em termos de acabamentos o imóvel distingue-se por:
- Roupeiros nos quartos;
- Chão flutuante;
- Estores elétricos;
- Vidros duplos;
- Aspiração central;
- Ar condicionado em todas as divisões:
- Painéis solares produção de eletricidade e aquecimento de água;
- Alarme;
- Vídeo porteiro.
Situado num zona calma a poucos minutos a pé de super mercados, escolas e espaços verdes.
A 8 minutos de carro de acesso à A33, que liga a cidade às principais vias de acesso a artérias da zona metropolitana de Lisboa.
Se procura um imóvel perto de zonas de lazer e de espaços preparados para a prática desportiva, este é o imóvel certo para si, uma vez que nas imediações do imóvel poderá visitar locais como :
- Campo Airsoft Corvos do Sul;
- Parque das Lagoas;
- Centro Histórico do Seixal;
- Nest paintball:
- Baía do Seixal;
- Parque Verde;
- Passadiços da Mata dos Medos;
- Ecomuseu Municipal do Seixal- Nucleo Naval;
Delicie-se com um pastel da Fidalga, numa das pastelarias da cidade, enquanto observa um dos mais incríveis pôres do sol que vai assistir, na baía do Seixal sob a ponte 25 de Abril no horizonte.
Tratamos do seu processo de crédito, sem burocracias apresentando as melhores soluções para cada cliente.
Intermediário de crédito certificado pelo Banco de Portugal com o nº 0001802.
Ajudamos com todo o processo! Entre em contacto connosco ou deixe-nos os seus dados e entraremos em contacto assim que possível!
CE94724
Moradia T4 com arquitetura moderna, construída em 2023, localizada em zona nobre de moradias .
Composta por dois pisos e espaço exterior, distribuídos por:
Piso 0 (exterior):
- Piscina de água salgada e aquecida;
- Churrasqueira;
- Parqueamento;
- Arrecadação
Piso 0 (interior):
- Sala em open space com a cozinha e um total de 52 m2 (cozinha equipada);
- Lavandaria (7 m2);
- Quarto/Escritório com 11m2;
- Casas de Banho.
Piso 1:
- Suite com closet e varanda (20m2 + 3.60m2 + 7m2);
- 2 quartos (14m2 cada);
- WC;
Em termos de acabamentos o imóvel distingue-se por:
- Roupeiros nos quartos;
- Chão flutuante;
- Estores elétricos;
- Vidros duplos;
- Aspiração central;
- Ar condicionado em todas as divisões:
- Painéis solares produção de eletricidade e aquecimento de água;
- Alarme;
- Vídeo porteiro.
Situado num zona calma a poucos minutos a pé de super mercados, escolas e espaços verdes.
A 8 minutos de carro de acesso à A33, que liga a cidade às principais vias de acesso a artérias da zona metropolitana de Lisboa.
Se procura um imóvel perto de zonas de lazer e de espaços preparados para a prática desportiva, este é o imóvel certo para si, uma vez que nas imediações do imóvel poderá visitar locais como :
- Campo Airsoft Corvos do Sul;
- Parque das Lagoas;
- Centro Histórico do Seixal;
- Nest paintball:
- Baía do Seixal;
- Parque Verde;
- Passadiços da Mata dos Medos;
- Ecomuseu Municipal do Seixal- Nucleo Naval;
Delicie-se com um pastel da Fidalga, numa das pastelarias da cidade, enquanto observa um dos mais incríveis pôres do sol que vai assistir, na baía do Seixal sob a ponte 25 de Abril no horizonte.
Tratamos do seu processo de crédito, sem burocracias apresentando as melhores soluções para cada cliente.
Intermediário de crédito certificado pelo Banco de Portugal com o nº 0001802.
Ajudamos com todo o processo! Entre em contacto connosco ou deixe-nos os seus dados e entraremos em contacto assim que possível!
CE94724
Contact
House 4 Bedrooms Triplex
Fernão Ferro, Seixal, Distrito de Setúbal
Under construction · 127m²
buy
350.000 €
We present this triplex semi-detached house, still under construction, located in Quinta das Laranjeiras in Fernão Ferro, inserted in an area of villas and has a modern design.
The deadline for completion is in the first quarter of next year (2025).
The villa consists of 3 floors and will have a pergola in the outdoor area.
On floor 0 we have a living room and a kitchen that will be equipped with a hob, oven and extractor fan, with an area of 50m2.
A full bathroom.
On the 1st floor, we have a Hall that leads to the two suites, a main one with a closet and with 20m2 and balcony, on the other side we have another suite also with a balcony.
On the 2nd floor, we can find a bedroom with a magnificent and completely unobstructed view, a full bathroom and a bedroom/office.
Outdoor space with 70m2.
Features:
- Solar panels;
- Double glazing;
- Electric blinds.
Easy access to public transport: Fertagus (Fogueteiro and Coina stations) and TST/Carris Metropolitana.
Close to the A2, A33 and N10.
Close to the beaches of Meco, Sesimbra, Fonte da Telha and Costa da Caparica.
Nearby shopping areas: Fernão Ferro Market, Rio Sul Shopping, Retail Park, supermarkets.
Close to services such as banks, pharmacies, health centre and public and private schools.
The deadline for completion is in the first quarter of next year (2025).
The villa consists of 3 floors and will have a pergola in the outdoor area.
On floor 0 we have a living room and a kitchen that will be equipped with a hob, oven and extractor fan, with an area of 50m2.
A full bathroom.
On the 1st floor, we have a Hall that leads to the two suites, a main one with a closet and with 20m2 and balcony, on the other side we have another suite also with a balcony.
On the 2nd floor, we can find a bedroom with a magnificent and completely unobstructed view, a full bathroom and a bedroom/office.
Outdoor space with 70m2.
Features:
- Solar panels;
- Double glazing;
- Electric blinds.
Easy access to public transport: Fertagus (Fogueteiro and Coina stations) and TST/Carris Metropolitana.
Close to the A2, A33 and N10.
Close to the beaches of Meco, Sesimbra, Fonte da Telha and Costa da Caparica.
Nearby shopping areas: Fernão Ferro Market, Rio Sul Shopping, Retail Park, supermarkets.
Close to services such as banks, pharmacies, health centre and public and private schools.
Contact
Detached House 4 Bedrooms
Marisol , Corroios, Seixal, Distrito de Setúbal
New · 203m²
With Garage
buy
650.000 €
GET THE BEST DEAL WITH US
On a quiet street in Marisol, you will find this wonderful 4 bedroom detached villa with a total construction area of 203.34m2 on a plot of 350m2. It has a swimming pool with finishes in the surroundings that reminds us of the sand on the beach.
The leisure space is fantastic with gourmet space that can provide many happy moments. In addition to the swimming pool, there is a backyard with garden on the right side of the villa with great access for circulation.
The villa consists of 2 floors, being:
Floor 0 - Ground floor
Swimming pool;
Gourmet space;
Gardens;
Balconies;
Living area of the House.
The large living room favors a beautiful decoration, which extends with a terrace that integrates with the landscape of the pool and gardens.
To have more space for socializing and interaction between people, the open space living room with American kitchen, fully equipped, has an island that brings more fluidity in the space to prepare food and meals with the best company.
In support of the kitchen there is the pantry / laundry room where you can leave everything organized.
On this same floor, there is a room that can be very versatile to meet the family’s needs (bedroom, TV room, office...) and a complete bathroom with window.
The living room, kitchen, pantry/laundry, bathrooms have porcelain flooring.
When moving upstairs, there is a comfortable staircase, finished in silestone. On the transition level from the ground floor to the 1st floor, there is a large fixed glass on the wall, which brings even more luminosity in addition to charm and lightness that makes the environment pleasant.
Floor 1
Circulation hall
Bedroom with suite, closet and access to the balcony of the main façade
2 bedrooms with built-in closets and access to the balcony of the rear façade overlooking the pool and leisure area.
1 full bathroom with roca toilet that serves both bedrooms.
All rooms are large, have built-in closets and good balconies.
The villa has PVC frames, double glazing, electric shutters, pre-installation of air conditioning, underfloor heating, central vacuum system, armored door, and 300liter solar panel
Excellent sun exposure, very sunny all day.
The villa is in a strategic location with quick exit to Lisbon and Costa da Caparica
The villa is located close to buses, subway, supermarkets, restaurants, schools, shops, shopping centers, São José hospital, various services and pharmacies.
Nearby points of interest:
Fonte da Telha Beach: 6km
Supermarket : 2.8Km
Pingo Doce & Go Belverde: 3.8Km
Gofe Club Aroeiras Pines Classic
Note:
If you are a real estate consultant, this property is available for sharing, so do not hesitate to present your buyers to your clients and talk to us to clarify any doubts or schedule our visit.
We take care of your credit process, without bureaucracy, presenting the best solutions for each client.
Credit intermediary certified by Banco de Portugal under number 0001802.
We help with the whole process! Get in touch with us or leave us your details and we’ll get back to you as soon as possible!
AC93868GR
On a quiet street in Marisol, you will find this wonderful 4 bedroom detached villa with a total construction area of 203.34m2 on a plot of 350m2. It has a swimming pool with finishes in the surroundings that reminds us of the sand on the beach.
The leisure space is fantastic with gourmet space that can provide many happy moments. In addition to the swimming pool, there is a backyard with garden on the right side of the villa with great access for circulation.
The villa consists of 2 floors, being:
Floor 0 - Ground floor
Swimming pool;
Gourmet space;
Gardens;
Balconies;
Living area of the House.
The large living room favors a beautiful decoration, which extends with a terrace that integrates with the landscape of the pool and gardens.
To have more space for socializing and interaction between people, the open space living room with American kitchen, fully equipped, has an island that brings more fluidity in the space to prepare food and meals with the best company.
In support of the kitchen there is the pantry / laundry room where you can leave everything organized.
On this same floor, there is a room that can be very versatile to meet the family’s needs (bedroom, TV room, office...) and a complete bathroom with window.
The living room, kitchen, pantry/laundry, bathrooms have porcelain flooring.
When moving upstairs, there is a comfortable staircase, finished in silestone. On the transition level from the ground floor to the 1st floor, there is a large fixed glass on the wall, which brings even more luminosity in addition to charm and lightness that makes the environment pleasant.
Floor 1
Circulation hall
Bedroom with suite, closet and access to the balcony of the main façade
2 bedrooms with built-in closets and access to the balcony of the rear façade overlooking the pool and leisure area.
1 full bathroom with roca toilet that serves both bedrooms.
All rooms are large, have built-in closets and good balconies.
The villa has PVC frames, double glazing, electric shutters, pre-installation of air conditioning, underfloor heating, central vacuum system, armored door, and 300liter solar panel
Excellent sun exposure, very sunny all day.
The villa is in a strategic location with quick exit to Lisbon and Costa da Caparica
The villa is located close to buses, subway, supermarkets, restaurants, schools, shops, shopping centers, São José hospital, various services and pharmacies.
Nearby points of interest:
Fonte da Telha Beach: 6km
Supermarket : 2.8Km
Pingo Doce & Go Belverde: 3.8Km
Gofe Club Aroeiras Pines Classic
Note:
If you are a real estate consultant, this property is available for sharing, so do not hesitate to present your buyers to your clients and talk to us to clarify any doubts or schedule our visit.
We take care of your credit process, without bureaucracy, presenting the best solutions for each client.
Credit intermediary certified by Banco de Portugal under number 0001802.
We help with the whole process! Get in touch with us or leave us your details and we’ll get back to you as soon as possible!
AC93868GR
Contact
House 4 Bedrooms
Quinta das Laranjeiras , Fernão Ferro, Seixal, Distrito de Setúbal
New · 188m²
With Swimming Pool
buy
620.000 €
Single storey house with 4 bedrooms, in Quinta das Laranjeiras, Fernão Ferro, Seixal (Greater Lisbon), with a spacious living room, overlooking the pool and the interior garden and the much-desired outdoor space, providing light.
Located on a plot measuring 522 sqm, it has a useful area of 188 m² and a gross area of 209 sqm.
Open-space living room and kitchen (62 sqm)
Indoor garden (11 sqm)
Laundry/Pantry (5 sqm)
Social bathroom
Master Suite (21 sqm) with closet (9 sqm), complete bathroom measuring 8 sqm and exclusive access to an interior patio measuring 8 sqm
Second Suite (20 sqm)
Bedroom (14 sqm)
Bedroom/office (12 sqm)
Exterior with shaded area for dining, barbecue, bench with sink, garden area and swimming pool
10 m² annex to support the pool, with storage area and bathroom.
In terms of finishes/equipment, we highlight:
Kitchen equipped with side-by-side refrigerator, oven, microwave, ceiling extractor fan with lighting and integration with induction hob, dishwasher and washing machine
PVC frames, double glazing, doors with swing-and-stop system, with thermal cut structure and white finish on the inside and dark gray on the outside
Electric blinds on all windows
Central vacuum.
Color video intercom system installed at the entrance of the house and display in the entrance hall and master suite area
Air conditioning in all rooms
Housing structure with air box and insulation of external facades using ETICS system
Outdoor pergola area prepared to receive an electric vehicle charger
Solar panels for heating sanitary water with 300 l tank
Strategic location:
The A2 Lisbon-Algarve motorway and Fogueteiro train station are very close, just 5 minutes by car
With the Seixal river station about 15 minutes away, Lisbon is a 20-minute boat ride to Cais do Sodré. There you can take transport to any point in the capital or simply enjoy a walk through the streets of downtown Lisbon
Buses to various destinations, including the train station and river terminal
Fonte da Telha Beach (20 min drive)
Lisbon Airport (30 min drive)
Shopping centers: Rio Sul Shopping, Forum Almada, Retail Park
Completion of construction estimated for October 2024.
Located on a plot measuring 522 sqm, it has a useful area of 188 m² and a gross area of 209 sqm.
Open-space living room and kitchen (62 sqm)
Indoor garden (11 sqm)
Laundry/Pantry (5 sqm)
Social bathroom
Master Suite (21 sqm) with closet (9 sqm), complete bathroom measuring 8 sqm and exclusive access to an interior patio measuring 8 sqm
Second Suite (20 sqm)
Bedroom (14 sqm)
Bedroom/office (12 sqm)
Exterior with shaded area for dining, barbecue, bench with sink, garden area and swimming pool
10 m² annex to support the pool, with storage area and bathroom.
In terms of finishes/equipment, we highlight:
Kitchen equipped with side-by-side refrigerator, oven, microwave, ceiling extractor fan with lighting and integration with induction hob, dishwasher and washing machine
PVC frames, double glazing, doors with swing-and-stop system, with thermal cut structure and white finish on the inside and dark gray on the outside
Electric blinds on all windows
Central vacuum.
Color video intercom system installed at the entrance of the house and display in the entrance hall and master suite area
Air conditioning in all rooms
Housing structure with air box and insulation of external facades using ETICS system
Outdoor pergola area prepared to receive an electric vehicle charger
Solar panels for heating sanitary water with 300 l tank
Strategic location:
The A2 Lisbon-Algarve motorway and Fogueteiro train station are very close, just 5 minutes by car
With the Seixal river station about 15 minutes away, Lisbon is a 20-minute boat ride to Cais do Sodré. There you can take transport to any point in the capital or simply enjoy a walk through the streets of downtown Lisbon
Buses to various destinations, including the train station and river terminal
Fonte da Telha Beach (20 min drive)
Lisbon Airport (30 min drive)
Shopping centers: Rio Sul Shopping, Forum Almada, Retail Park
Completion of construction estimated for October 2024.
Contact
House 4 Bedrooms
Fernão Ferro, Seixal, Distrito de Setúbal
New · 114m²
buy
385.000 €
Offer of the deed. Semi-detached house T4, with front and back patio and parking, in Fernão Ferro.
Spread over two floors.
Ground floor contain:
- entrance hall
- fully equipped kitchen with 14.25m2
- room with 25.92m2
- sanitary installation with 3.90m2
- one bedroom with 10.24m2
On the top floor it contains:
- access hall with 6.72m2
- 1 bedroom with built-in wardrobe with 11.52m2
- 1 bedroom with built-in wardrobe with 14.81m2
- 1 sanitary installation to support the two bedrooms
- 1 suite with built-in wardrobe with 15.90m2 and IS with 4.93m2
Equipment:
1. Heat Recovery
2. Air Conditioning Installation
3. Double glazing
4. PVC Windows
5. Automatic Blinds
6. Fully equipped kitchen
7. Central Vacuum
8. Automatic Gates (Automatic Gates)
9. Alarm
10. Video Intercom
11. Barbecue
12. Solar Panels
In its proximity we find:
Intermarché 2 minutes by car
LIDL 1 minute drive away
Fertagus Station (trains to Lisbon) 10 minutes by car
Municipal Market 4 minutes by car
Parque das Lagoas 2 minutes by car
Rio Sul Shopping 10 minutes by car
Access A33 and A2 5 minutes by car
Seixal bay/historic area 15 minutes by car
Albufeira Lagoon, Meco beaches and Sesimbra beaches 15 minutes away by car
Expected delivery deadline and respective deeds: December 2024.
VIVER NAS ONDAS is a real estate agency with 17 years of experience that also acts as a CREDIT INTERMEDIARY, duly authorized by the Bank of Portugal (Reg. 3151).
Our team is made up of passionate and dedicated professionals, ready to make your dreams come true.
We take on the responsibility of taking care of the entire financing process, if necessary, providing you with peace of mind and security. We are committed to finding the best home loan solutions available on the market, and we work tirelessly to achieve this goal.
We take care of all the details of the process, from analyzing your financial needs to presenting the financing options that best suit your profile.
Our mission is to offer an excellent service, putting your interests first. We work with commitment and dedication to make the process of obtaining housing credit simpler and more effective for you.
Spread over two floors.
Ground floor contain:
- entrance hall
- fully equipped kitchen with 14.25m2
- room with 25.92m2
- sanitary installation with 3.90m2
- one bedroom with 10.24m2
On the top floor it contains:
- access hall with 6.72m2
- 1 bedroom with built-in wardrobe with 11.52m2
- 1 bedroom with built-in wardrobe with 14.81m2
- 1 sanitary installation to support the two bedrooms
- 1 suite with built-in wardrobe with 15.90m2 and IS with 4.93m2
Equipment:
1. Heat Recovery
2. Air Conditioning Installation
3. Double glazing
4. PVC Windows
5. Automatic Blinds
6. Fully equipped kitchen
7. Central Vacuum
8. Automatic Gates (Automatic Gates)
9. Alarm
10. Video Intercom
11. Barbecue
12. Solar Panels
In its proximity we find:
Intermarché 2 minutes by car
LIDL 1 minute drive away
Fertagus Station (trains to Lisbon) 10 minutes by car
Municipal Market 4 minutes by car
Parque das Lagoas 2 minutes by car
Rio Sul Shopping 10 minutes by car
Access A33 and A2 5 minutes by car
Seixal bay/historic area 15 minutes by car
Albufeira Lagoon, Meco beaches and Sesimbra beaches 15 minutes away by car
Expected delivery deadline and respective deeds: December 2024.
VIVER NAS ONDAS is a real estate agency with 17 years of experience that also acts as a CREDIT INTERMEDIARY, duly authorized by the Bank of Portugal (Reg. 3151).
Our team is made up of passionate and dedicated professionals, ready to make your dreams come true.
We take on the responsibility of taking care of the entire financing process, if necessary, providing you with peace of mind and security. We are committed to finding the best home loan solutions available on the market, and we work tirelessly to achieve this goal.
We take care of all the details of the process, from analyzing your financial needs to presenting the financing options that best suit your profile.
Our mission is to offer an excellent service, putting your interests first. We work with commitment and dedication to make the process of obtaining housing credit simpler and more effective for you.
Contact
House 4 Bedrooms
Fernão Ferro, Seixal, Distrito de Setúbal
New · 156m²
buy
395.000 €
Offer of the deed. Semi-detached house T4, with front and back patio and parking, in Fernão Ferro.
Spread over two floors.
Ground floor contain:
- entrance hall
- fully equipped kitchen with 14.23m2
- room with 25.92m2
- sanitary installation with 3.91m2
- one bedroom with 10.40m2
On the top floor it contains:
- access hall with 6.82m2
- 1 bedroom with built-in wardrobe with 11.48m2
- 1 bedroom with built-in wardrobe with 14.81m2
- 1 sanitary installation to support the two bedrooms
- 1 suite with closet with 15.83m2 and IS with 4.93m2
Equipment:
1. Heat Recovery
2. Air Conditioning Installation
3. Double glazing
4. PVC Windows
5. Automatic Blinds
6. Fully equipped kitchen
7. Central Vacuum
8. Automatic Gates (Automatic Gates)
9. Alarm
10. Video Intercom
11. Barbecue
12. Solar Panels
In its proximity we find:
Intermarché 2 minutes by car
LIDL 1 minute drive away
Fertagus Station (trains to Lisbon) 10 minutes by car
Municipal Market 4 minutes by car
Parque das Lagoas 2 minutes by car
Rio Sul Shopping 10 minutes by car
Access A33 and A2 5 minutes by car
Seixal bay/historic area 15 minutes by car
Albufeira Lagoon, Meco beaches and Sesimbra beaches 15 minutes away by car
Expected delivery deadline and respective deeds: December 2024.
VIVER NAS ONDAS is a real estate agency with 17 years of experience that also acts as a CREDIT INTERMEDIARY, duly authorized by the Bank of Portugal (Reg. 3151).
Our team is made up of passionate and dedicated professionals, ready to make your dreams come true.
We take on the responsibility of taking care of the entire financing process, if necessary, providing you with peace of mind and security. We are committed to finding the best home loan solutions available on the market, and we work tirelessly to achieve this goal.
We take care of all the details of the process, from analyzing your financial needs to presenting the financing options that best suit your profile.
Our mission is to offer an excellent service, putting your interests first. We work with commitment and dedication to make the process of obtaining housing credit simpler and more effective for you.
Spread over two floors.
Ground floor contain:
- entrance hall
- fully equipped kitchen with 14.23m2
- room with 25.92m2
- sanitary installation with 3.91m2
- one bedroom with 10.40m2
On the top floor it contains:
- access hall with 6.82m2
- 1 bedroom with built-in wardrobe with 11.48m2
- 1 bedroom with built-in wardrobe with 14.81m2
- 1 sanitary installation to support the two bedrooms
- 1 suite with closet with 15.83m2 and IS with 4.93m2
Equipment:
1. Heat Recovery
2. Air Conditioning Installation
3. Double glazing
4. PVC Windows
5. Automatic Blinds
6. Fully equipped kitchen
7. Central Vacuum
8. Automatic Gates (Automatic Gates)
9. Alarm
10. Video Intercom
11. Barbecue
12. Solar Panels
In its proximity we find:
Intermarché 2 minutes by car
LIDL 1 minute drive away
Fertagus Station (trains to Lisbon) 10 minutes by car
Municipal Market 4 minutes by car
Parque das Lagoas 2 minutes by car
Rio Sul Shopping 10 minutes by car
Access A33 and A2 5 minutes by car
Seixal bay/historic area 15 minutes by car
Albufeira Lagoon, Meco beaches and Sesimbra beaches 15 minutes away by car
Expected delivery deadline and respective deeds: December 2024.
VIVER NAS ONDAS is a real estate agency with 17 years of experience that also acts as a CREDIT INTERMEDIARY, duly authorized by the Bank of Portugal (Reg. 3151).
Our team is made up of passionate and dedicated professionals, ready to make your dreams come true.
We take on the responsibility of taking care of the entire financing process, if necessary, providing you with peace of mind and security. We are committed to finding the best home loan solutions available on the market, and we work tirelessly to achieve this goal.
We take care of all the details of the process, from analyzing your financial needs to presenting the financing options that best suit your profile.
Our mission is to offer an excellent service, putting your interests first. We work with commitment and dedication to make the process of obtaining housing credit simpler and more effective for you.
Contact
Detached House 4 Bedrooms Duplex
Pinhal Conde da Cunha , Amora, Seixal, Distrito de Setúbal
New · 200m²
With Garage
buy
497.500 €
Moradia em fase de construção.
Esta moradia é ideal para quem pretende vender um imóvel para adquirir outro, talvez seja a casa certa para si.
Piso o:
- Hall de entrada;
- Escritório / quarto;
- Cozinha com Sala integrada;
Piso 1:
- 3 Suítes;
- 2 closets;
- 3 varandas;
Exterior:
- Garagem e parqueamento;
- Churrasqueira;
- Jardim;
- Terraço;
Extras:
- Lareira com recuperador de calor;
- Painéis solares para aguas domesticas;
- Aspiraçao central;
- Cozinha semi equipada;
- Estores eletricos;
- Paredes de exterior com isolamento a Capoto;
Distancias:
Fonte da Telha Beaches
Praias da Fonte da Telha 8.8km
Costa da Caparica Beaches
Praias da Costa da Caparica 17km
RioSul Shopping Centre
Centro Comercial RioSul Shopping 4km
Lisbon
Lisboa 20km
Humberto Delgado Airport (Lisbon)
Aeroporto Humberto Delgado (Lisboa) 22km
Parque Natural da Serra da Arrábida 21k
A informação prestada, ainda que precisa, não dispensa a sua confirmação nem pode ser considerada vinculativa.
Tem imóvel para Arrendamento ou Venda?
Não precisa de perder o seu tempo e de ter preocupações na promoção!
A Maxitrevo tem as ferramentas necessárias para a realização do negocio pretendido!
Somos intermediários de credito oficializado pelo Banco de Portugal
Tratamos do crédito à habitação caso seja necessário é um serviço gratuito para a compra do imóvel.
Maria Jose Gomes
(telefone)
(url)
Esta moradia é ideal para quem pretende vender um imóvel para adquirir outro, talvez seja a casa certa para si.
Piso o:
- Hall de entrada;
- Escritório / quarto;
- Cozinha com Sala integrada;
Piso 1:
- 3 Suítes;
- 2 closets;
- 3 varandas;
Exterior:
- Garagem e parqueamento;
- Churrasqueira;
- Jardim;
- Terraço;
Extras:
- Lareira com recuperador de calor;
- Painéis solares para aguas domesticas;
- Aspiraçao central;
- Cozinha semi equipada;
- Estores eletricos;
- Paredes de exterior com isolamento a Capoto;
Distancias:
Fonte da Telha Beaches
Praias da Fonte da Telha 8.8km
Costa da Caparica Beaches
Praias da Costa da Caparica 17km
RioSul Shopping Centre
Centro Comercial RioSul Shopping 4km
Lisbon
Lisboa 20km
Humberto Delgado Airport (Lisbon)
Aeroporto Humberto Delgado (Lisboa) 22km
Parque Natural da Serra da Arrábida 21k
A informação prestada, ainda que precisa, não dispensa a sua confirmação nem pode ser considerada vinculativa.
Tem imóvel para Arrendamento ou Venda?
Não precisa de perder o seu tempo e de ter preocupações na promoção!
A Maxitrevo tem as ferramentas necessárias para a realização do negocio pretendido!
Somos intermediários de credito oficializado pelo Banco de Portugal
Tratamos do crédito à habitação caso seja necessário é um serviço gratuito para a compra do imóvel.
Maria Jose Gomes
(telefone)
(url)
Contact
Semi-Detached House 4 Bedrooms Duplex
Redondos, Fernão Ferro, Seixal, Distrito de Setúbal
New · 181m²
With Garage
buy
559.000 €
Moradia Geminada T4 (Fração B), Nova, com Jardim, Piscina privada de água salgada, Garagem para uma Viatura, em fase de conclusão, Composta por dois pisos, com Cozinha totalmente equipada, Sala em conceito open Space, 3 Quartos e 1 (uma) Suite, Churrasqueira com Lava-Loiça, Arquitetura moderna, excelentes acabamentos, bastante Luz natural, localizada em Fernão Ferro - Concelho do Seixal.
Contacte nos e reserve já a sua Moradia!
Área do Terreno: 210 m²
Área Bruta: 234 m²
Área Útil: 181 m²
Características:
- Porta Alta Segurança
- Alarme intrusão com Wifi e comandos, incêndio e com medidores de temperatura nas várias divisões
- Vídeo Porteiro a Cores
- Aspiração central;
- Roupeiros embutidos e eletrificado leds
- Ar condicionado
- Sala e quartos com um circuito de iluminação com Wi-Fi com controlo no telemóvel;
- Cozinha equipada;
- Pavimento em Soalho Vinílico em todo o Imóvel exceto na Cozinha e Wc’s
- Aspiração Central
- Vidros duplos
- Caixilharia em Janelas PVC oscilo batentes
- Estores Elétricos com Corte Térmico e com ligação Wi-Fi individuais
- Espaço Exterior com Logradouro
- Churrasqueira com Lava-Loiça
- Painéis Solares de águas com 300l e controlo via wifi;
- Portões com Automatismo e comando à distância e controlo por wifi;
- Construção com ferro e betão com garantia sísmica;
- Tetos pladur isolado com lã rocha 5cm;
- Portas e Aduelas em MDF hidrófugo;
- Circuito com tomada para carregamento exterior de carros elétricos;
- 3 WC com duche e torneiras de duche termostáticas com display digital de temperatura de contagem de tempo;
- Sistema vigilância com gravação e com 4 camaras com visão Noturna e acessíveis via telemóvel ;
- Piscina de betão revestido a mosaico de pastilha e sistema de água salgada e sistema PH automático com depósito.
- Garagem para 1 viatura com 21m2
Composta por:
PISO 0
Hall Entrada
-Porta de Alta Segurança
-Vídeo Porteiro a Cores
Sala em Open Space com Cozinha: 36 m²
- Porta Sacada acesso ao Logradouro Tardoz com vista para a Piscina
- Janelas: 1
Cozinha em Open Space com Sala: 36 m²
- Placa Indução hibrida
- Forno com Airfry
- Exaustor oculto com comando à distância
- Micro-Ondas
- Máquina de lavar louça com Wifi
- Janelas: 1
WC: 3m²
- Base de Duche
- Armário Embutido Lacado a Branco
- Bancada em Porcelana Branca
Quarto 1: 12m2
- Roupeiro Embutido MDF Branco
- Porta Sacada acesso ao Logradouro
PISO 1
-Hall de acesso aos Quartos
Suíte: 19 m2
- Roupeiro Embutido MDF Branco
- Porta Sacada de Acesso à Varanda com 10m2
- WC Suíte : 5m2
- Base de duche
- Armário Embutido Lacado
- Bancada em Porcelana Branca
-Janelas:1
Quarto 2: 14 m2
- Roupeiro Embutido MDF Branco
-Porta Sacada de Acesso à Varanda com 7m2
Quarto 3: 18m2
- Roupeiro Embutido MDF Branco
-Porta Sacada de Acesso à Varanda com 10m2
WC Comum: 6 m²
- Base de Duche
- Armário Embutido Lacado a Branco
- Bancada em Porcelana Branca
- Janela: 1
Zona Exterior:
- Jardim
- Piscina Privativa de água Salgada
- Churrasqueira com Apoio do Lava Loiça
- Garagem com 21m2
A Moradia encontra-se inserida numa zona privilegiada, em Fernão Ferro, com acesso a todos os serviços locais, Escolas, Comércio, Transportes Públicos, Fertagus Estação Ferroviária de Coina, Hipermercados, Restauração. Fácil Acesso a Lisboa pela A2, a Sesimbra, Setúbal.
Marque já a sua visita com a sua Imobiliária Desafio Absoluto, que como Intermediária de Crédito tratará de todo o processo para a aquisição da sua nova Casa!
Contacte nos e reserve já a sua Moradia!
Área do Terreno: 210 m²
Área Bruta: 234 m²
Área Útil: 181 m²
Características:
- Porta Alta Segurança
- Alarme intrusão com Wifi e comandos, incêndio e com medidores de temperatura nas várias divisões
- Vídeo Porteiro a Cores
- Aspiração central;
- Roupeiros embutidos e eletrificado leds
- Ar condicionado
- Sala e quartos com um circuito de iluminação com Wi-Fi com controlo no telemóvel;
- Cozinha equipada;
- Pavimento em Soalho Vinílico em todo o Imóvel exceto na Cozinha e Wc’s
- Aspiração Central
- Vidros duplos
- Caixilharia em Janelas PVC oscilo batentes
- Estores Elétricos com Corte Térmico e com ligação Wi-Fi individuais
- Espaço Exterior com Logradouro
- Churrasqueira com Lava-Loiça
- Painéis Solares de águas com 300l e controlo via wifi;
- Portões com Automatismo e comando à distância e controlo por wifi;
- Construção com ferro e betão com garantia sísmica;
- Tetos pladur isolado com lã rocha 5cm;
- Portas e Aduelas em MDF hidrófugo;
- Circuito com tomada para carregamento exterior de carros elétricos;
- 3 WC com duche e torneiras de duche termostáticas com display digital de temperatura de contagem de tempo;
- Sistema vigilância com gravação e com 4 camaras com visão Noturna e acessíveis via telemóvel ;
- Piscina de betão revestido a mosaico de pastilha e sistema de água salgada e sistema PH automático com depósito.
- Garagem para 1 viatura com 21m2
Composta por:
PISO 0
Hall Entrada
-Porta de Alta Segurança
-Vídeo Porteiro a Cores
Sala em Open Space com Cozinha: 36 m²
- Porta Sacada acesso ao Logradouro Tardoz com vista para a Piscina
- Janelas: 1
Cozinha em Open Space com Sala: 36 m²
- Placa Indução hibrida
- Forno com Airfry
- Exaustor oculto com comando à distância
- Micro-Ondas
- Máquina de lavar louça com Wifi
- Janelas: 1
WC: 3m²
- Base de Duche
- Armário Embutido Lacado a Branco
- Bancada em Porcelana Branca
Quarto 1: 12m2
- Roupeiro Embutido MDF Branco
- Porta Sacada acesso ao Logradouro
PISO 1
-Hall de acesso aos Quartos
Suíte: 19 m2
- Roupeiro Embutido MDF Branco
- Porta Sacada de Acesso à Varanda com 10m2
- WC Suíte : 5m2
- Base de duche
- Armário Embutido Lacado
- Bancada em Porcelana Branca
-Janelas:1
Quarto 2: 14 m2
- Roupeiro Embutido MDF Branco
-Porta Sacada de Acesso à Varanda com 7m2
Quarto 3: 18m2
- Roupeiro Embutido MDF Branco
-Porta Sacada de Acesso à Varanda com 10m2
WC Comum: 6 m²
- Base de Duche
- Armário Embutido Lacado a Branco
- Bancada em Porcelana Branca
- Janela: 1
Zona Exterior:
- Jardim
- Piscina Privativa de água Salgada
- Churrasqueira com Apoio do Lava Loiça
- Garagem com 21m2
A Moradia encontra-se inserida numa zona privilegiada, em Fernão Ferro, com acesso a todos os serviços locais, Escolas, Comércio, Transportes Públicos, Fertagus Estação Ferroviária de Coina, Hipermercados, Restauração. Fácil Acesso a Lisboa pela A2, a Sesimbra, Setúbal.
Marque já a sua visita com a sua Imobiliária Desafio Absoluto, que como Intermediária de Crédito tratará de todo o processo para a aquisição da sua nova Casa!
Contact
Detached House 4 Bedrooms
Redondos, Fernão Ferro, Seixal, Distrito de Setúbal
Used · 223m²
With Garage
buy
340.000 €
Oportunidade Singular!
Moradia Isolada T4 de 2006 nos Redondos em Fernão Ferro. Inserida em Terreno de 439 m2, 6 Assoalhadas com áreas generosas e Garagem. Possibilidade de converter em duas frações independentes.
Piso RC:
Sala ampla com 73 m2. Kitchenette de 21 m2, churrasqueira. Duas WC de serviço com 5 m2 e 4 m2. Logradouro e Garagem.
1º andar:
Sala ampla com 36 m2;
Cozinha de 16 m2;
Uma Suíte de 20 m2, WC completo privativo de 6m2 com roupeiro, varanda de 6 m2 comum à cozinha;
Dois quartos, um com 18 m2 e outro com 14 m2, um deles com roupeiro e varanda.
Wc completo de 8 m2.
Exterior:
Espaço para refeições, Telheiro, Estacionamento em pérgula.
Zona envolvente:
Situada numa zona calma, próxima de transportes públicos, espaços verdes comércio e hipermercados.
Marque já a sua VISITA!
Moradia Isolada T4 de 2006 nos Redondos em Fernão Ferro. Inserida em Terreno de 439 m2, 6 Assoalhadas com áreas generosas e Garagem. Possibilidade de converter em duas frações independentes.
Piso RC:
Sala ampla com 73 m2. Kitchenette de 21 m2, churrasqueira. Duas WC de serviço com 5 m2 e 4 m2. Logradouro e Garagem.
1º andar:
Sala ampla com 36 m2;
Cozinha de 16 m2;
Uma Suíte de 20 m2, WC completo privativo de 6m2 com roupeiro, varanda de 6 m2 comum à cozinha;
Dois quartos, um com 18 m2 e outro com 14 m2, um deles com roupeiro e varanda.
Wc completo de 8 m2.
Exterior:
Espaço para refeições, Telheiro, Estacionamento em pérgula.
Zona envolvente:
Situada numa zona calma, próxima de transportes públicos, espaços verdes comércio e hipermercados.
Marque já a sua VISITA!
Contact
Semi-Detached House 4 Bedrooms Duplex
Fernão Ferro, Seixal, Distrito de Setúbal
New · 138m²
buy
450.000 €
N/Ref.:3201012
Magnífica moradia geminada T4, situada nos Redondos, em Fernão Ferro.
Muito bem localizada, em zona central, próximo de transportes, escolas, centro de saúde, farmácias e de todo o comércio e serviços. Próximo aos acessos principais, A2 e a A33, a poucos minutos de Lisboa e com facilidade de chegar ao parque natural da arrábida ou às variadas praias da Costa de Caparica, Sesimbra ou de Troia.
Moradia ainda em fase de construção tendo previsão de conclusão da obra em abril de 2024. Inserida em lote de 496m2, com 396 m2 de área bruta de construção.
No exterior dispõe de logradouro, estacionamento com pérgula, jardim, churrasqueira com lava loiça e zona para refeições exteriores.
O seu interior apresenta-se com ótimas áreas, com terá excelentes acabamentos.
Esta moradia dispõe de painel solar, pré-instalação de ar condicionado, recuperador de calor, aspiração central, vídeo porteiro, porta de segurança, portões automáticos, caixilharia em PVC com vidros duplos e oscilo-batente e estores elétricos.
Piso 0:
Sala em open space;
Cozinha semi-equipada (placa de vitrocerâmica, forno, exaustor e micro-ondas), com móveis termo laminados e bancadas em silstone;
Quarto/Escritório;
Despensa;
WC social;
Piso 1:
Quarto suíte com um generoso closet, WC e varanda.
2 quartos com roupeiro embutido;
Casa de banho comum;
Disponíveis para qualquer esclarecimento adicional e/ou marcação de visita ao imóvel.
Visite também o nosso site e acompanhe-nos nas redes sociais:
(url)
(url)
(url)
Gostou deste imóvel, mas precisa de vender o seu? Então conte connosco!! A 2% Rede Imobiliária, demarca-se de todas as outras marcas de mediação imobiliária. A aplicação da comissão mais baixa do mercado, em simultâneo com a prestação de serviços com elevados padrões de qualidade, conduz à preferência óbvia dos clientes vendedores por uma agência da 2% Rede Imobiliária.
Licença AMI: 21907
Magnífica moradia geminada T4, situada nos Redondos, em Fernão Ferro.
Muito bem localizada, em zona central, próximo de transportes, escolas, centro de saúde, farmácias e de todo o comércio e serviços. Próximo aos acessos principais, A2 e a A33, a poucos minutos de Lisboa e com facilidade de chegar ao parque natural da arrábida ou às variadas praias da Costa de Caparica, Sesimbra ou de Troia.
Moradia ainda em fase de construção tendo previsão de conclusão da obra em abril de 2024. Inserida em lote de 496m2, com 396 m2 de área bruta de construção.
No exterior dispõe de logradouro, estacionamento com pérgula, jardim, churrasqueira com lava loiça e zona para refeições exteriores.
O seu interior apresenta-se com ótimas áreas, com terá excelentes acabamentos.
Esta moradia dispõe de painel solar, pré-instalação de ar condicionado, recuperador de calor, aspiração central, vídeo porteiro, porta de segurança, portões automáticos, caixilharia em PVC com vidros duplos e oscilo-batente e estores elétricos.
Piso 0:
Sala em open space;
Cozinha semi-equipada (placa de vitrocerâmica, forno, exaustor e micro-ondas), com móveis termo laminados e bancadas em silstone;
Quarto/Escritório;
Despensa;
WC social;
Piso 1:
Quarto suíte com um generoso closet, WC e varanda.
2 quartos com roupeiro embutido;
Casa de banho comum;
Disponíveis para qualquer esclarecimento adicional e/ou marcação de visita ao imóvel.
Visite também o nosso site e acompanhe-nos nas redes sociais:
(url)
(url)
(url)
Gostou deste imóvel, mas precisa de vender o seu? Então conte connosco!! A 2% Rede Imobiliária, demarca-se de todas as outras marcas de mediação imobiliária. A aplicação da comissão mais baixa do mercado, em simultâneo com a prestação de serviços com elevados padrões de qualidade, conduz à preferência óbvia dos clientes vendedores por uma agência da 2% Rede Imobiliária.
Licença AMI: 21907
Contact
Semi-Detached House 4 Bedrooms
Bacelos de Gaio, Seixal, Arrentela e Aldeia de Paio Pires, Distrito de Setúbal
New · 145m²
With Garage
buy
500.000 €
Em fase de construção com conclusão prevista para setembro de 2025.
Moradia com 4 quartos no mesmo piso o que a distingue da maioria.
RC:
- Sala, cozinha com espaço para refeições, e wc de serviço.
1º piso:
- Suíte;
- 3 quartos todos com roupeiros e um wc principal.
Sótão com espaço amplo .
Cave:
Lavandaria ’ tratamento de roupa’ 8,60m2, wc de apoio, espaço de Arrumos com 15,75m2 e
Garagem 37,90m2.
Exterior:
Churrasqueira
Jardim
Terraço
Equipamentos:
Estores eléctricos, Caixilharia em PVC, Porta blindada, Vídeo porteiro, Pré-instalação de ar condicionado, Aspiraçao central,
Este imóvel está localizado numa zona tranquila, mas ao mesmo tempo com muitos serviços perto, nomeadamente, transportes públicos, escolas, supermercados, etc.
Se tiver imóvel que pretende vender para comprar outro, podemos tratar da venda em simultâneo.
Entre em contato com a maxitrevo.com
Somos intermediários de credito oficializado pelo Banco de Portugal
Tratamos do crédito à habitação caso seja necessário é um serviço gratuito para a compra do imóvel.
A informação disponibilizada, ainda que precisa, não dispensa a sua consulta nem pode ser considerada vinculativa.
Marque sua visita
(telefone)
Moradia com 4 quartos no mesmo piso o que a distingue da maioria.
RC:
- Sala, cozinha com espaço para refeições, e wc de serviço.
1º piso:
- Suíte;
- 3 quartos todos com roupeiros e um wc principal.
Sótão com espaço amplo .
Cave:
Lavandaria ’ tratamento de roupa’ 8,60m2, wc de apoio, espaço de Arrumos com 15,75m2 e
Garagem 37,90m2.
Exterior:
Churrasqueira
Jardim
Terraço
Equipamentos:
Estores eléctricos, Caixilharia em PVC, Porta blindada, Vídeo porteiro, Pré-instalação de ar condicionado, Aspiraçao central,
Este imóvel está localizado numa zona tranquila, mas ao mesmo tempo com muitos serviços perto, nomeadamente, transportes públicos, escolas, supermercados, etc.
Se tiver imóvel que pretende vender para comprar outro, podemos tratar da venda em simultâneo.
Entre em contato com a maxitrevo.com
Somos intermediários de credito oficializado pelo Banco de Portugal
Tratamos do crédito à habitação caso seja necessário é um serviço gratuito para a compra do imóvel.
A informação disponibilizada, ainda que precisa, não dispensa a sua consulta nem pode ser considerada vinculativa.
Marque sua visita
(telefone)
Contact
House 4 Bedrooms
Vale de Milhaços , Corroios, Seixal, Distrito de Setúbal
New · 1m²
With Garage
buy
625.000 €
House under construction located in the area of Vale de Milhaços,
They have a total construction area of 262 m2, on a plot of land with 399 m2, and consists of 2 floors, garage, swimming pool and garden area,
Construction with the use of modern and quality materials,
With a swimming pool and leisure area to enjoy in the summer,
Swimming pool, barbecue and garden area,
All rooms on the upper floor have access to a balcony,
It has an unobstructed view and plenty of natural light,
Also noteworthy is the proximity of supermarkets, various restaurant options, several schools, and commercial spaces.
It has a privileged location, allows quick access to the beaches in about 9 minutes, A33 in 2 minutes, A2 in 9 minutes and about 20 minutes from the centre of Lisbon and the Airport.
Composition of the House:
* Floor 0
Entrance hall, living room in Open Space with the kitchen, a bedroom/office and a bathroom and access to a balcony.
* Floor 1
Hall, two bedrooms with fitted wardrobes and balcony, full bathroom, and a suite with wardrobe and balcony.
General characteristics of the interior house:
* White carpentry,
* Wardrobes with lined interior,
* PVC window frames with double glazing,
* Electric shutters,
* Pre-installation of Air Conditioning,
* Glass guardrails,
* Kitchen with lacquered furniture, with counter separating the two environments,
* Kitchen worktop in Silestone type stone or other brand,
* Water heater or water heater,
* Solar system (Solar panels for heating sanitary water),
* Armored entrance door with high security lock,
* Video intercom.
General characteristics of the villa outside:
*Swimming pool
*Barbecue
*Gardens
*Garage
* Electric gates.
Note:
- The information provided does not dispense with its confirmation, nor can it be considered binding.
- The images correspond to the renders of the project that is currently in the execution phase.
Come and meet her!!
For more information and to schedule a visit, contact us!
www casaddimensão pt tailored to your dream...
Tel.: (+ (phone hidden) ’Call to the national mobile network’
We look forward to seeing you!!
They have a total construction area of 262 m2, on a plot of land with 399 m2, and consists of 2 floors, garage, swimming pool and garden area,
Construction with the use of modern and quality materials,
With a swimming pool and leisure area to enjoy in the summer,
Swimming pool, barbecue and garden area,
All rooms on the upper floor have access to a balcony,
It has an unobstructed view and plenty of natural light,
Also noteworthy is the proximity of supermarkets, various restaurant options, several schools, and commercial spaces.
It has a privileged location, allows quick access to the beaches in about 9 minutes, A33 in 2 minutes, A2 in 9 minutes and about 20 minutes from the centre of Lisbon and the Airport.
Composition of the House:
* Floor 0
Entrance hall, living room in Open Space with the kitchen, a bedroom/office and a bathroom and access to a balcony.
* Floor 1
Hall, two bedrooms with fitted wardrobes and balcony, full bathroom, and a suite with wardrobe and balcony.
General characteristics of the interior house:
* White carpentry,
* Wardrobes with lined interior,
* PVC window frames with double glazing,
* Electric shutters,
* Pre-installation of Air Conditioning,
* Glass guardrails,
* Kitchen with lacquered furniture, with counter separating the two environments,
* Kitchen worktop in Silestone type stone or other brand,
* Water heater or water heater,
* Solar system (Solar panels for heating sanitary water),
* Armored entrance door with high security lock,
* Video intercom.
General characteristics of the villa outside:
*Swimming pool
*Barbecue
*Gardens
*Garage
* Electric gates.
Note:
- The information provided does not dispense with its confirmation, nor can it be considered binding.
- The images correspond to the renders of the project that is currently in the execution phase.
Come and meet her!!
For more information and to schedule a visit, contact us!
www casaddimensão pt tailored to your dream...
Tel.: (+ (phone hidden) ’Call to the national mobile network’
We look forward to seeing you!!
Contact
House 4 Bedrooms Triplex
Farinheiras, Seixal, Arrentela e Aldeia de Paio Pires, Distrito de Setúbal
Under construction · 145m²
With Garage
buy
500.000 €
The quiet has the right home in this house where dreams and unique opportunities to create memories are housed.
We present you a Semi-detached 4 Bedroom House, still under construction, implanted in a plot of 250 m², in charming urbanization, located in Bacelos de Gaio - Seixal.
On the -1 floor we find a spacious garage for two cars, a laundry, a generous storage space that can also be another bedroom or office, a full toilet.
On the 0th floor we have a living room with 2 spaces of distinct use, leisure and meals, a very large kitchen, semi equipped, with a very generous dining area, a toilet service to the floor.
On the 1st floor we find a Suite, with full toilet, wardrobe and access to a terrace, with 3 more bedrooms and a Full WC, a balcony.
This property is located in a very quiet area, with easy access to the A2 and A33, five minutes from the South River, having in its vicinity all kinds of commerce, services, road, rail and river transport to Lisbon.
Double glazing, electric shutters, solar panel, barbecue, central vacuum, pre-installation of air conditioning, armored door and video intercom.
End of the work scheduled for the second half of 2023.
Come and Be Amazed.
We present you a Semi-detached 4 Bedroom House, still under construction, implanted in a plot of 250 m², in charming urbanization, located in Bacelos de Gaio - Seixal.
On the -1 floor we find a spacious garage for two cars, a laundry, a generous storage space that can also be another bedroom or office, a full toilet.
On the 0th floor we have a living room with 2 spaces of distinct use, leisure and meals, a very large kitchen, semi equipped, with a very generous dining area, a toilet service to the floor.
On the 1st floor we find a Suite, with full toilet, wardrobe and access to a terrace, with 3 more bedrooms and a Full WC, a balcony.
This property is located in a very quiet area, with easy access to the A2 and A33, five minutes from the South River, having in its vicinity all kinds of commerce, services, road, rail and river transport to Lisbon.
Double glazing, electric shutters, solar panel, barbecue, central vacuum, pre-installation of air conditioning, armored door and video intercom.
End of the work scheduled for the second half of 2023.
Come and Be Amazed.
Contact
House 4 Bedrooms
Redondos, Fernão Ferro, Seixal, Distrito de Setúbal
Used · 140m²
buy
420.000 €
LOOKING FOR LUXURY HOUSING WITH GARDEN WHERE YOU CAN ENJOY BEAUTIFUL FAMILY MOMENTS?
THIS WILL BE YOUR HOME!
This contemporary villa consists of:
Hall 2.93m2
Fully equipped kitchen 12m2 in open space with living room 30.80m2 with access to the garden
Circulation area 5.83m2
1 Suite17.4m2 with Closet and WC 5.22m2
3 bedrooms 12.92m2, 11.82m2 and 9m2 all with built-in wardrobes with access to the garden
Wc support at 4.55m2
Garage for 1 car and parking for another car
The sanitary hot water is made through solar panels
Fernão Ferro is a great choice to live in, located 5 minutes from the entrance of the A33, 10 minutes from Fertagus Station and 17 minutes from the beaches of Sesimbra, Lagoa de Albufeira and Costa da Caparica. Next to all kinds of commerce Services and Schools and the Parque das Lagoas, a green space with playground and leisure area.
Don’t miss this opportunity and Come visit.
For more information contact our Store or send a contact request.
THIS WILL BE YOUR HOME!
This contemporary villa consists of:
Hall 2.93m2
Fully equipped kitchen 12m2 in open space with living room 30.80m2 with access to the garden
Circulation area 5.83m2
1 Suite17.4m2 with Closet and WC 5.22m2
3 bedrooms 12.92m2, 11.82m2 and 9m2 all with built-in wardrobes with access to the garden
Wc support at 4.55m2
Garage for 1 car and parking for another car
The sanitary hot water is made through solar panels
Fernão Ferro is a great choice to live in, located 5 minutes from the entrance of the A33, 10 minutes from Fertagus Station and 17 minutes from the beaches of Sesimbra, Lagoa de Albufeira and Costa da Caparica. Next to all kinds of commerce Services and Schools and the Parque das Lagoas, a green space with playground and leisure area.
Don’t miss this opportunity and Come visit.
For more information contact our Store or send a contact request.
Contact
House 4 Bedrooms
Fernão Ferro, Seixal, Distrito de Setúbal
New · 150m²
With Garage
buy
425.000 €
Offer of the deed. Semi-detached house T4 with patio and parking, in Fernão Ferro.
Composed on the ground floor by an entrance hall with a leak that illuminates the whole house, fully equipped kitchen, living room, sanitary installation and a bedroom. The upper floor contains a suite, two bedrooms, two terraces and a balcony.
It has a fireplace, pre-installation of air conditioning, automatic shutters, central vacuum, automatic gates, alarm, video intercom, barbecue and solar panels of 300 liters with resistance.
In its proximity we find:
Intermarché 2 minutes by car
LIDL 1 minute drive
Fertagus Station (trains to Lisbon) 10 minutes by car
Municipal Market 4 minutes by car
Lagoas Park 2 minutes by car
Rio Sul Shopping 10 minutes by car
Access A33 and A2 within 5 minutes by car
Seixal’s historic area/bay 15 minutes by car
Albufeira Lagoon, Meco beaches and Sesimbra beaches 15 minutes away by car
VIVER NAS ONDAS is a real estate agency with 17 years of experience that also acts as a CREDIT INTERMEDIARY, duly authorized by the Bank of Portugal (Reg. 3151).
Our team is made up of passionate and dedicated professionals, ready to make your dreams come true.
We take on the responsibility of taking care of the entire financing process, if necessary, providing you with peace of mind and security. We are committed to finding the best home loan solutions available on the market, and we work tirelessly to achieve this goal.
We take care of all the details of the process, from analyzing your financial needs to presenting the financing options that best suit your profile.
Our mission is to offer an excellent service, putting your interests first. We work with commitment and dedication to make the process of obtaining housing credit simpler and more effective for you.
Composed on the ground floor by an entrance hall with a leak that illuminates the whole house, fully equipped kitchen, living room, sanitary installation and a bedroom. The upper floor contains a suite, two bedrooms, two terraces and a balcony.
It has a fireplace, pre-installation of air conditioning, automatic shutters, central vacuum, automatic gates, alarm, video intercom, barbecue and solar panels of 300 liters with resistance.
In its proximity we find:
Intermarché 2 minutes by car
LIDL 1 minute drive
Fertagus Station (trains to Lisbon) 10 minutes by car
Municipal Market 4 minutes by car
Lagoas Park 2 minutes by car
Rio Sul Shopping 10 minutes by car
Access A33 and A2 within 5 minutes by car
Seixal’s historic area/bay 15 minutes by car
Albufeira Lagoon, Meco beaches and Sesimbra beaches 15 minutes away by car
VIVER NAS ONDAS is a real estate agency with 17 years of experience that also acts as a CREDIT INTERMEDIARY, duly authorized by the Bank of Portugal (Reg. 3151).
Our team is made up of passionate and dedicated professionals, ready to make your dreams come true.
We take on the responsibility of taking care of the entire financing process, if necessary, providing you with peace of mind and security. We are committed to finding the best home loan solutions available on the market, and we work tirelessly to achieve this goal.
We take care of all the details of the process, from analyzing your financial needs to presenting the financing options that best suit your profile.
Our mission is to offer an excellent service, putting your interests first. We work with commitment and dedication to make the process of obtaining housing credit simpler and more effective for you.
Contact
Semi-Detached House 4 Bedrooms Duplex
Pinhal do General, Fernão Ferro, Seixal, Distrito de Setúbal
New · 147m²
With Garage
buy
380.000 €
Apresentamos estas futuras Moradias Geminadas T4, Fração A e B ’Novas ’, em inicio de construção, com Pérgula, Alpendre, Cozinha totalmente equipada em Open Space com Sala, Churrasqueira com Lava-Loiça, Ar condicionado, Arquitetura moderna onde prima o bom gosto e os excelentes acabamentos, bastante Luz natural, localizada no Pinhal do General em Fernão Ferro - Concelho do Seixal.
A Previsão para conclusão das Moradias, estima para Maio de 2025.
Contacte nos e reserve já a sua Moradia!
Área do Terreno: 384 m²
Área Bruta: 293 m²
Área Útil: 147m²
Ano de Construção: 2024
Características:
- Porta Alta Segurança
- Pré-Instalação de Alarme
- Carregamento para automóveis elétricos
- Vídeo Porteiro
- Roupeiros embutidos
- Ar condicionado
- Cozinha Totalmente Equipada
- Pavimento em Soalho Flutuante em todo o Imóvel exceto na Cozinha e Wc’s
- Aspiração Central
- Vidros duplos
- Caixilharia em Janelas PVC oscilo batentes
- Estores Elétricos com Corte Térmico
- Espaço Exterior com Logradouro
- Churrasqueira com Lava-Loiça
- Painéis Solares para aquecimento de águas (AQS)
- Pérgula
- Jardim
- Alpendre
- Portões com Automatismo
- Despensa
Piso O:
-Hall Entrada: 5m2
-Porta Blindada
-Vídeo Porteiro
- Armário embutido para Arrumos
- Sala em Open Space com Cozinha: 36 m²
- Porta Sacada acesso ao Logradouro
- Janelas: 1
- Cozinha em Open Space com Sala: 36 m²
- Placa Indução
- Forno
- Exaustor de Campânula
- Micro-Ondas
- Máquinas da loiça e Roupa
- Frigorifico
- Porta Sacada acesso ao Logradouro
- Janelas: 1
- Península
- Quarto 1: 12 m2
- Roupeiro Embutido
- Janela:1
-WC Social: 3 m²
- Base de Duche
- Armário Embutido Lacado a Branco
- Bancada em Porcelana Branca
Piso 1:
-Hall de acesso aos Quartos com 5 m2
- Quarto 2: 12 m2
- Roupeiro embutido com portas de correr
- Porta Sacada acesso à Varanda Com 5 m2
- Quarto 3: 12 m2
- Roupeiro embutido com portas de correr
- Porta Sacada acesso à Varanda Com 4m2
- WC Comum: 5 m2
- Base de Duche
- Armário Embutido Lacado em Branco
- Bancada em Porcelana Branca
- Suíte: 16m2
- Roupeiro embutido
- Janela 1
- WC Suíte : 5m2
- Base de duche
- Armário Embutido Lacado a Branco
- Loiças em Porcelana Branca
-Janelas:1
- Zona Exterior
- Pérgula
- Alpendre Frontal e Alpendre Tardoz
- Churrasqueira com apoio de lava loiça
- Jardim
A Moradia encontra-se inserida numa zona privilegiada, no Pinhal do general, em Fernão Ferro, com fácil e rápido acesso a todos os serviços locais, Escolas, Comércio, Transportes Públicos, Fertagus Estação Ferroviária de Coina, Hipermercados, Restauração.
Fácil Acesso a Lisboa pela A2, a Sesimbra, Setúbal.
Marque já a sua visita com a sua Imobiliária Desafio Absoluto, que como Intermediária de Crédito tratará de todo o processo para a aquisição da sua nova Casa!
A Previsão para conclusão das Moradias, estima para Maio de 2025.
Contacte nos e reserve já a sua Moradia!
Área do Terreno: 384 m²
Área Bruta: 293 m²
Área Útil: 147m²
Ano de Construção: 2024
Características:
- Porta Alta Segurança
- Pré-Instalação de Alarme
- Carregamento para automóveis elétricos
- Vídeo Porteiro
- Roupeiros embutidos
- Ar condicionado
- Cozinha Totalmente Equipada
- Pavimento em Soalho Flutuante em todo o Imóvel exceto na Cozinha e Wc’s
- Aspiração Central
- Vidros duplos
- Caixilharia em Janelas PVC oscilo batentes
- Estores Elétricos com Corte Térmico
- Espaço Exterior com Logradouro
- Churrasqueira com Lava-Loiça
- Painéis Solares para aquecimento de águas (AQS)
- Pérgula
- Jardim
- Alpendre
- Portões com Automatismo
- Despensa
Piso O:
-Hall Entrada: 5m2
-Porta Blindada
-Vídeo Porteiro
- Armário embutido para Arrumos
- Sala em Open Space com Cozinha: 36 m²
- Porta Sacada acesso ao Logradouro
- Janelas: 1
- Cozinha em Open Space com Sala: 36 m²
- Placa Indução
- Forno
- Exaustor de Campânula
- Micro-Ondas
- Máquinas da loiça e Roupa
- Frigorifico
- Porta Sacada acesso ao Logradouro
- Janelas: 1
- Península
- Quarto 1: 12 m2
- Roupeiro Embutido
- Janela:1
-WC Social: 3 m²
- Base de Duche
- Armário Embutido Lacado a Branco
- Bancada em Porcelana Branca
Piso 1:
-Hall de acesso aos Quartos com 5 m2
- Quarto 2: 12 m2
- Roupeiro embutido com portas de correr
- Porta Sacada acesso à Varanda Com 5 m2
- Quarto 3: 12 m2
- Roupeiro embutido com portas de correr
- Porta Sacada acesso à Varanda Com 4m2
- WC Comum: 5 m2
- Base de Duche
- Armário Embutido Lacado em Branco
- Bancada em Porcelana Branca
- Suíte: 16m2
- Roupeiro embutido
- Janela 1
- WC Suíte : 5m2
- Base de duche
- Armário Embutido Lacado a Branco
- Loiças em Porcelana Branca
-Janelas:1
- Zona Exterior
- Pérgula
- Alpendre Frontal e Alpendre Tardoz
- Churrasqueira com apoio de lava loiça
- Jardim
A Moradia encontra-se inserida numa zona privilegiada, no Pinhal do general, em Fernão Ferro, com fácil e rápido acesso a todos os serviços locais, Escolas, Comércio, Transportes Públicos, Fertagus Estação Ferroviária de Coina, Hipermercados, Restauração.
Fácil Acesso a Lisboa pela A2, a Sesimbra, Setúbal.
Marque já a sua visita com a sua Imobiliária Desafio Absoluto, que como Intermediária de Crédito tratará de todo o processo para a aquisição da sua nova Casa!
Contact
Semi-Detached House 4 Bedrooms Duplex
Amora, Seixal, Distrito de Setúbal
Used · 185m²
With Garage
buy
445.000 €
Localizada numa das zonas mais procuradas da margem sul, pela proximidade das praias da Costa da Caparica e dos acessos rodoviários a Lisboa (bem como a estação da Fertagus a 5 minutos), esta moradia T4 encontra-se em perfeito estado de conservação.
É composta por 2 pisos e tem ainda o sótão aproveitado, como um espaço de escritório ou quarto, entre outras divisões para arrumos. O sótão está também preparado para instalação de casa de banho.
Ao nível do piso 0, temos:
- Hall de entrada com 7,50 m2;
- Cozinha com 12, 50 m2, com uma divisão contígua para sala de refeições com 11,50;
- Despensa com 1,20 m2;
- Instalação Sanitária com zona de duche, com 3,00 m2;
- Sala de Estar com 40 m2;
- Escada de acesso ao piso superior.
Ao nível do piso 1:
- Hall de distribuição de quartos com 10,60 m2;
- 4 Quartos, sendo um deles em Suíte;
- 2 Instalações sanitárias (partilhada e a da suíte);
- Escada de acesso ao sótão.
A zona da cozinha e da sala relacionam-se com um amplo logradouro a tardoz, onde encontramos uma zona de telheiro com:
- Churrasqueira
- Forno de lenha
- Lava-loiça
- Zona de arrumos
A garagem tem 20 m2 e o corredor de acesso é bastante largo e tem mais 3 lugares de estacionamento para viaturas.
A moradia está equipada com:
- Forno
- Placa de Indução
- Esquentador
- Máquina de lavar-loiça
- Máquina de Lavar Roupa
- Frigorífico
- Salamandra e ventoinha de tecto na zona de refeições
- Lareira com recuperador de calor na Sala de estar
- Vídeo - porteiro na entrada
Marque hoje a sua visita e venha conhecer esta excelente oportunidade como habitação familiar.
Trata-se de uma zona residencial, muito tranquila, mas com todo o tipo de comércio e serviços nas proximidades.
Precisa de financiamento?
Na rede Hall temos uma equipa altamente especializada e licenciada pelo Banco de Portugal como intermediários de crédito. Podemos aconselhar, de forma segura, garantindo a total transparência do seu processo.
É composta por 2 pisos e tem ainda o sótão aproveitado, como um espaço de escritório ou quarto, entre outras divisões para arrumos. O sótão está também preparado para instalação de casa de banho.
Ao nível do piso 0, temos:
- Hall de entrada com 7,50 m2;
- Cozinha com 12, 50 m2, com uma divisão contígua para sala de refeições com 11,50;
- Despensa com 1,20 m2;
- Instalação Sanitária com zona de duche, com 3,00 m2;
- Sala de Estar com 40 m2;
- Escada de acesso ao piso superior.
Ao nível do piso 1:
- Hall de distribuição de quartos com 10,60 m2;
- 4 Quartos, sendo um deles em Suíte;
- 2 Instalações sanitárias (partilhada e a da suíte);
- Escada de acesso ao sótão.
A zona da cozinha e da sala relacionam-se com um amplo logradouro a tardoz, onde encontramos uma zona de telheiro com:
- Churrasqueira
- Forno de lenha
- Lava-loiça
- Zona de arrumos
A garagem tem 20 m2 e o corredor de acesso é bastante largo e tem mais 3 lugares de estacionamento para viaturas.
A moradia está equipada com:
- Forno
- Placa de Indução
- Esquentador
- Máquina de lavar-loiça
- Máquina de Lavar Roupa
- Frigorífico
- Salamandra e ventoinha de tecto na zona de refeições
- Lareira com recuperador de calor na Sala de estar
- Vídeo - porteiro na entrada
Marque hoje a sua visita e venha conhecer esta excelente oportunidade como habitação familiar.
Trata-se de uma zona residencial, muito tranquila, mas com todo o tipo de comércio e serviços nas proximidades.
Precisa de financiamento?
Na rede Hall temos uma equipa altamente especializada e licenciada pelo Banco de Portugal como intermediários de crédito. Podemos aconselhar, de forma segura, garantindo a total transparência do seu processo.
Contact
House 4 Bedrooms Duplex
Fernão Ferro, Seixal, Distrito de Setúbal
Used · 140m²
buy
400.000 €
Moradia Geminada de tipologia T4 em Fernão Ferro.
Nesta Moradia geminada de tipologia T4 irá encontrar no piso 0 sala em open space com cozinha (com ilha) e parcialmente equipada de eletrodomésticos, casa de banho com base de duche e quarto com roupeiro. Na cozinha terá acesso direto a zona exterior com churrasqueira.
No piso 1 terá então mais 3 quartos, um deles suíte, e os restantes com roupeiro. Dois dos quartos têm também acesso a varanda. A suíte e um dos quartos dispõe também de ar condicionado.
Na zona exterior do imóvel terá ainda ao seu dispor logradouro com capacidade para 3 viaturas e possibilidade de aproveitar estrutura já existente para criação de garagem fechada para 1 viatura. Ao fundo do lote e junto à churrasqueira terá possibilidade de criar espaço de lazer para aproveitar com a sua família ou até mesmo criar uma zona de refeições ao ar livre.
Localizada na zona de Fernão Ferro, esta Moradia fica localizada numa zona em franco crescimento habitacional, com proximidade aos principais acessos (A33, A2 e A12), estação do comboio de Coina, transportes públicos a poucos metros (autocarro), escolas, centro de saúde, comércio local e hipermercados.
Esta Moradia foi construída em 2020 e encontra-se em excelente estado de conservação. Para aquecimento de água tem ao seu dispor painel solar e termoacumulador.
Nesta Moradia geminada de tipologia T4 irá encontrar no piso 0 sala em open space com cozinha (com ilha) e parcialmente equipada de eletrodomésticos, casa de banho com base de duche e quarto com roupeiro. Na cozinha terá acesso direto a zona exterior com churrasqueira.
No piso 1 terá então mais 3 quartos, um deles suíte, e os restantes com roupeiro. Dois dos quartos têm também acesso a varanda. A suíte e um dos quartos dispõe também de ar condicionado.
Na zona exterior do imóvel terá ainda ao seu dispor logradouro com capacidade para 3 viaturas e possibilidade de aproveitar estrutura já existente para criação de garagem fechada para 1 viatura. Ao fundo do lote e junto à churrasqueira terá possibilidade de criar espaço de lazer para aproveitar com a sua família ou até mesmo criar uma zona de refeições ao ar livre.
Localizada na zona de Fernão Ferro, esta Moradia fica localizada numa zona em franco crescimento habitacional, com proximidade aos principais acessos (A33, A2 e A12), estação do comboio de Coina, transportes públicos a poucos metros (autocarro), escolas, centro de saúde, comércio local e hipermercados.
Esta Moradia foi construída em 2020 e encontra-se em excelente estado de conservação. Para aquecimento de água tem ao seu dispor painel solar e termoacumulador.
Contact
Semi-Detached House 4 Bedrooms
Quinta das Laranjeiras , Fernão Ferro, Seixal, Distrito de Setúbal
Under construction · 210m²
With Garage
buy
620.000 €
Spectacular House under construction, located on a large plot, with 520 m2 of exclusive use of the House.
Single storey villa with large areas, V4 with 210 m2 of gross construction area, two suites, swimming pool and
there is also a 10 m2 annex to support the pool with storage area and bathroom.
Some of the construction features of the Villa with all the finishes of a excellence Villa:
2 suites and 2 bedrooms with built-in wardrobes and walk-in closet in the master suite.
Open plan kitchen with island, fully equipped with built-in appliances including oven, microwave, extractor fan, induction hob, side-by-side fridge, dishwasher and washing machine.
Kitchen countertops and island in Silestone Calacatta with waterfall on the island and splashback on the worktop.
Laundry/pantry area.
Large dining and living room allowing you to create different environments.
Tilt-and-turn PVC window frames, with Guardian Sun double glazing.
Electric shutters on all windows.
Central vacuum system.
Security door.
Colour video intercom.
Interior Garden.
Interior courtyard with exclusive access to the Master Suite.
GROHE bathroom taps.
GROHE thermostatic showers.
GROHE kitchen faucet with shower.
Built-in double sink basin.
Hanging tableware from the ROCA brand.
Synthetic resin shower trays.
Shower screens.
Mirrors with LED lighting and touch control.
Niches in the shower area.
MARGRES/LOVE brand coverings and flooring in the sanitary facilities, kitchen, porch and annex.
Floating vinyl flooring with insulation, in living rooms, bedrooms and circulation areas.
Installation of air conditioning in all rooms (living rooms and bedrooms/office).
VMC air filtration system in the sanitary facilities and kitchen.
Large swimming pool with beach area, sprayed plaster and tablet.
Structure of the house with air box.
Insulation of the exterior facades using ETICS system with hood.
Exterior masonry with thermal block.
Zinc flashings on platbands.
Mesh insulation on the roof.
Automatic car gate.
White lacquered interior doors.
Wardrobes with sliding/opening doors with Cancun linen interiors and soft-close drawers.
Oversized double walk-in closet in the master suite.
Solar panels for heating sanitary water with a 300L reservoir.
Description of the areas of the house:
Living room and kitchen with large areas with a total of 62m2 in open-space overlooking the pool and for the interior garden.
Interior garden with 11 m2.
Fully equipped kitchen, white lacquered doors with built-in handles, worktop in Silestone, island with induction hob, ceiling extractor as well as a dining area.
Laundry/Pantry with 5 m2 of area with connection for washing machine.
Common/guest bathroom with window, shower, wall-hung toilet and wall-hung cabinet with washbasin of anding.
Master Suite with a total area of 38 m2 (divided between 21 m2 of bedroom, closet with 9 m2 and Full bathroom with 8 m2). And also an interior courtyard with exclusive access with 8 m2.
Walk-in closet with double wardrobes, cancun linen interiors and soft-close drawers.
Full master suite bathroom with synthetic resin shower or Italian shower On the floor, wall-hung cabinet with 2 washbasins, suspended toilet and bidet and mirrors with Integrated LED lighting.
Second Suite with 20 m2 of area and bathroom with window and shower tray in synthetic resin.
Bedroom with 14 m2 of area, with built-in wardrobes.
Bedroom/office with 12 m2 of area, with built-in wardrobes.
Outdoor with shaded dining area, barbecue, support bench with sink, dining area. Extensive garden and annex to support the garden and swimming pool.
Annex with 10 m2 of garden support with bathroom to support the pool.
Equipped with thermosiphon and panels for heating domestic hot water, preparation for solar panels, central vacuum, complete installation of multi-split air system, conditioning in the living room and bedrooms/office.
Prepared for installation of a ventilated wood stove.
False ceilings with built-in LED lights and crown moulding for curtains.
Living room with indirect lights in crown moulding.
PVC frames with Guardian Sun double glazing and oscillo-stop system.
Security door.
Automatic vehicle entrance gate.
Large pergola.
Large outdoor space with approximately 300m2.
Swimming pool with beach area.
Outdoor shower to support the pool.
Solar orientation of the house fully facing SOUTH/West.
Structure of the house with air box.
Exterior insulation system type ETICS/Capotto.
Thermal block construction.
Quiet and easily accessible area.
Quinta da Laranjeiras in Fernão Ferro on the south bank of Lisbon, just 20 kms from the centre of Lisbon and 8 km from the Atlantic coast, it is part of the most recent parish in the municipality of Seixal.
Its geographical location, with good access, new construction and close to extensive beach areas namely Sesimbra at just 10 min, the fantastic Portinho da Arrábida at 15 min, the Lagoa de Albufeira and the beaches of Fonte da Telha / Costa da Caparica 15 min away, is a more convenient choice.
Live and enjoy all the quality of life you deserve.
Quinta das Laranjeiras in Fernão Ferro is located 5 minutes from the entrance to the A33 and the train station.
Coina, 5 min from the A2, 15 min from the beaches of Costa da Caparica and 20 km from the centre of Lisbon.
Here there are several schools, all kinds of shops, banks, restaurants, supermarkets, etc., as well as such as green spaces with a children’s playground and leisure areas of great tranquillity to spend good times family time.
This privileged location allows for a unique combination: a quiet environment close to the beach, being a unique opportunity to live with the maximum quality of life and with the minimum of time, on the move, a true oasis of quality, privacy and tranquillity.
Note: The villa has already started construction and should be ready in the summer of 2024.
The 3D photos are examples of the spaces.
Don’t miss out on this excellent opportunity!
Single storey villa with large areas, V4 with 210 m2 of gross construction area, two suites, swimming pool and
there is also a 10 m2 annex to support the pool with storage area and bathroom.
Some of the construction features of the Villa with all the finishes of a excellence Villa:
2 suites and 2 bedrooms with built-in wardrobes and walk-in closet in the master suite.
Open plan kitchen with island, fully equipped with built-in appliances including oven, microwave, extractor fan, induction hob, side-by-side fridge, dishwasher and washing machine.
Kitchen countertops and island in Silestone Calacatta with waterfall on the island and splashback on the worktop.
Laundry/pantry area.
Large dining and living room allowing you to create different environments.
Tilt-and-turn PVC window frames, with Guardian Sun double glazing.
Electric shutters on all windows.
Central vacuum system.
Security door.
Colour video intercom.
Interior Garden.
Interior courtyard with exclusive access to the Master Suite.
GROHE bathroom taps.
GROHE thermostatic showers.
GROHE kitchen faucet with shower.
Built-in double sink basin.
Hanging tableware from the ROCA brand.
Synthetic resin shower trays.
Shower screens.
Mirrors with LED lighting and touch control.
Niches in the shower area.
MARGRES/LOVE brand coverings and flooring in the sanitary facilities, kitchen, porch and annex.
Floating vinyl flooring with insulation, in living rooms, bedrooms and circulation areas.
Installation of air conditioning in all rooms (living rooms and bedrooms/office).
VMC air filtration system in the sanitary facilities and kitchen.
Large swimming pool with beach area, sprayed plaster and tablet.
Structure of the house with air box.
Insulation of the exterior facades using ETICS system with hood.
Exterior masonry with thermal block.
Zinc flashings on platbands.
Mesh insulation on the roof.
Automatic car gate.
White lacquered interior doors.
Wardrobes with sliding/opening doors with Cancun linen interiors and soft-close drawers.
Oversized double walk-in closet in the master suite.
Solar panels for heating sanitary water with a 300L reservoir.
Description of the areas of the house:
Living room and kitchen with large areas with a total of 62m2 in open-space overlooking the pool and for the interior garden.
Interior garden with 11 m2.
Fully equipped kitchen, white lacquered doors with built-in handles, worktop in Silestone, island with induction hob, ceiling extractor as well as a dining area.
Laundry/Pantry with 5 m2 of area with connection for washing machine.
Common/guest bathroom with window, shower, wall-hung toilet and wall-hung cabinet with washbasin of anding.
Master Suite with a total area of 38 m2 (divided between 21 m2 of bedroom, closet with 9 m2 and Full bathroom with 8 m2). And also an interior courtyard with exclusive access with 8 m2.
Walk-in closet with double wardrobes, cancun linen interiors and soft-close drawers.
Full master suite bathroom with synthetic resin shower or Italian shower On the floor, wall-hung cabinet with 2 washbasins, suspended toilet and bidet and mirrors with Integrated LED lighting.
Second Suite with 20 m2 of area and bathroom with window and shower tray in synthetic resin.
Bedroom with 14 m2 of area, with built-in wardrobes.
Bedroom/office with 12 m2 of area, with built-in wardrobes.
Outdoor with shaded dining area, barbecue, support bench with sink, dining area. Extensive garden and annex to support the garden and swimming pool.
Annex with 10 m2 of garden support with bathroom to support the pool.
Equipped with thermosiphon and panels for heating domestic hot water, preparation for solar panels, central vacuum, complete installation of multi-split air system, conditioning in the living room and bedrooms/office.
Prepared for installation of a ventilated wood stove.
False ceilings with built-in LED lights and crown moulding for curtains.
Living room with indirect lights in crown moulding.
PVC frames with Guardian Sun double glazing and oscillo-stop system.
Security door.
Automatic vehicle entrance gate.
Large pergola.
Large outdoor space with approximately 300m2.
Swimming pool with beach area.
Outdoor shower to support the pool.
Solar orientation of the house fully facing SOUTH/West.
Structure of the house with air box.
Exterior insulation system type ETICS/Capotto.
Thermal block construction.
Quiet and easily accessible area.
Quinta da Laranjeiras in Fernão Ferro on the south bank of Lisbon, just 20 kms from the centre of Lisbon and 8 km from the Atlantic coast, it is part of the most recent parish in the municipality of Seixal.
Its geographical location, with good access, new construction and close to extensive beach areas namely Sesimbra at just 10 min, the fantastic Portinho da Arrábida at 15 min, the Lagoa de Albufeira and the beaches of Fonte da Telha / Costa da Caparica 15 min away, is a more convenient choice.
Live and enjoy all the quality of life you deserve.
Quinta das Laranjeiras in Fernão Ferro is located 5 minutes from the entrance to the A33 and the train station.
Coina, 5 min from the A2, 15 min from the beaches of Costa da Caparica and 20 km from the centre of Lisbon.
Here there are several schools, all kinds of shops, banks, restaurants, supermarkets, etc., as well as such as green spaces with a children’s playground and leisure areas of great tranquillity to spend good times family time.
This privileged location allows for a unique combination: a quiet environment close to the beach, being a unique opportunity to live with the maximum quality of life and with the minimum of time, on the move, a true oasis of quality, privacy and tranquillity.
Note: The villa has already started construction and should be ready in the summer of 2024.
The 3D photos are examples of the spaces.
Don’t miss out on this excellent opportunity!
Contact
House 4 Bedrooms Duplex
Fernão Ferro, Seixal, Distrito de Setúbal
New · 170m²
buy
420.000 €
Offer of the deed. House under construction!
5-room semi-detached duplex villa of contemporary architecture, with one bedroom on the ground floor, located in Fernão Ferro, in a consolidated area of villas.
In its vicinity, by car, we find:
Redondos Elementary School 1 minute away
Municipal Market 3 minutes away
Parque das Lagoas (amusement)
Intermarché 5 minutes away
Aldi and Lidl 6 minutes away
Fertagus Station (trains to Lisbon) 10 minutes away
RioSul Shopping Mall 10 minutes away
A33 and A2 access within 5 minutes
Bay/historic area of Seixal 15 minutes away
Beaches of Fonte da Telha, Lagoa de Albufeira and California (Sesimbra) 20 minutes away
Composition of the house:
Floor 0:
Living room/kitchen (55.55 m²) in American style ’open space’
Pantry
Laundry
Bedroom/Office (16.48 m²)
Bathroom
Floor 1:
1 en-suite bedroom (18.45 m²) with dressing room and access to balcony
1 bedroom with wardrobe (15.60 m²) and access to balcony
1 bedroom with wardrobe (18.90 m²) and access to balcony
Side bathroom
In terms of finishes/equipment:
Outside: patio with barbecue, worktop with washbasin
Fully equipped kitchen with island
PVC frames with double glazing and thermal cut
Electric blinds
Suspended ceilings with LED lighting
Central Vacuum Cleaner
Solar Panel with Thermosiphon System for DHW
Pre installation of air conditioning
Video Door Phone
Car access gate with automatic automatic opening
VIVER NAS ONDAS is a real estate company with 17 years of experience that also acts as a CREDIT INTERMEDIARY, duly authorised by the Bank of Portugal (Reg. 3151).
Our team is made up of passionate and dedicated professionals, ready to make your dreams come true.
We take responsibility for taking care of the entire financing process, if you need it, providing you with peace of mind and security. We are committed to finding the best mortgage solutions available on the market, and we work tirelessly to achieve this goal.
We take care of all the details of the process, from the analysis of your financial needs to the presentation of the most suitable financing options for your profile.
Our mission is to offer an excellent service, putting your interests first. We work with commitment and dedication to make the process of obtaining a mortgage simpler and more effective for you.
5-room semi-detached duplex villa of contemporary architecture, with one bedroom on the ground floor, located in Fernão Ferro, in a consolidated area of villas.
In its vicinity, by car, we find:
Redondos Elementary School 1 minute away
Municipal Market 3 minutes away
Parque das Lagoas (amusement)
Intermarché 5 minutes away
Aldi and Lidl 6 minutes away
Fertagus Station (trains to Lisbon) 10 minutes away
RioSul Shopping Mall 10 minutes away
A33 and A2 access within 5 minutes
Bay/historic area of Seixal 15 minutes away
Beaches of Fonte da Telha, Lagoa de Albufeira and California (Sesimbra) 20 minutes away
Composition of the house:
Floor 0:
Living room/kitchen (55.55 m²) in American style ’open space’
Pantry
Laundry
Bedroom/Office (16.48 m²)
Bathroom
Floor 1:
1 en-suite bedroom (18.45 m²) with dressing room and access to balcony
1 bedroom with wardrobe (15.60 m²) and access to balcony
1 bedroom with wardrobe (18.90 m²) and access to balcony
Side bathroom
In terms of finishes/equipment:
Outside: patio with barbecue, worktop with washbasin
Fully equipped kitchen with island
PVC frames with double glazing and thermal cut
Electric blinds
Suspended ceilings with LED lighting
Central Vacuum Cleaner
Solar Panel with Thermosiphon System for DHW
Pre installation of air conditioning
Video Door Phone
Car access gate with automatic automatic opening
VIVER NAS ONDAS is a real estate company with 17 years of experience that also acts as a CREDIT INTERMEDIARY, duly authorised by the Bank of Portugal (Reg. 3151).
Our team is made up of passionate and dedicated professionals, ready to make your dreams come true.
We take responsibility for taking care of the entire financing process, if you need it, providing you with peace of mind and security. We are committed to finding the best mortgage solutions available on the market, and we work tirelessly to achieve this goal.
We take care of all the details of the process, from the analysis of your financial needs to the presentation of the most suitable financing options for your profile.
Our mission is to offer an excellent service, putting your interests first. We work with commitment and dedication to make the process of obtaining a mortgage simpler and more effective for you.
Contact
See more Properties for Sale, Houses in Seixal
Bedrooms
Zones
Can’t find the property you’re looking for?
