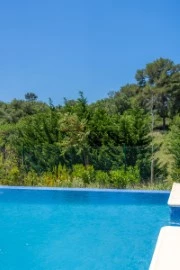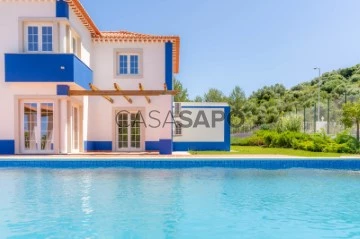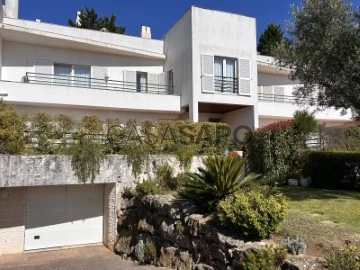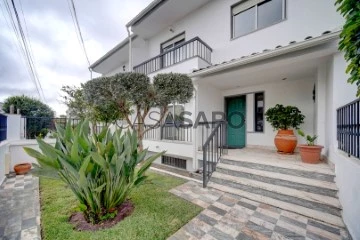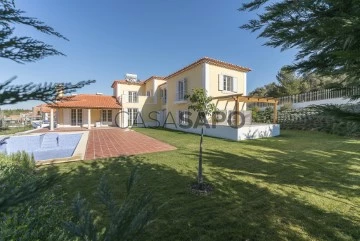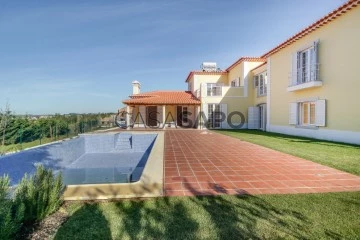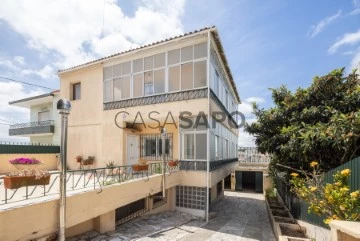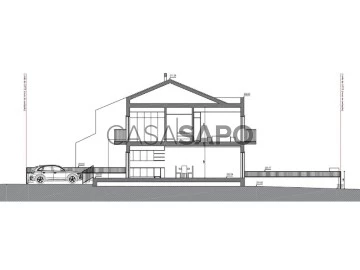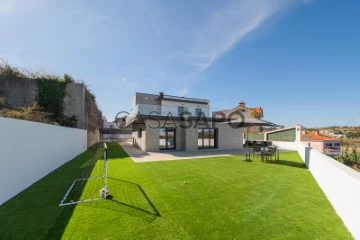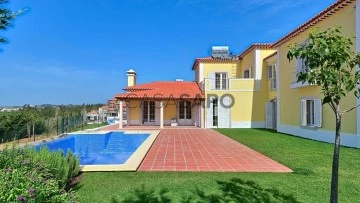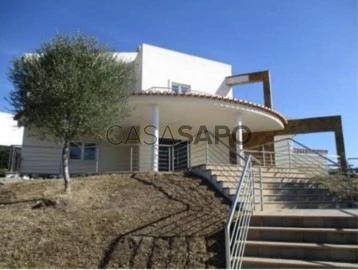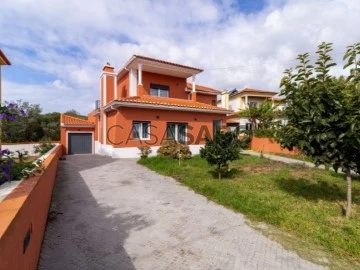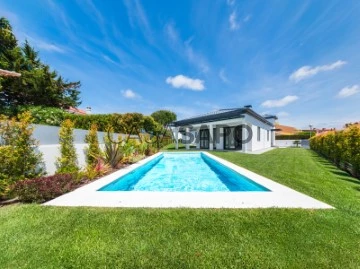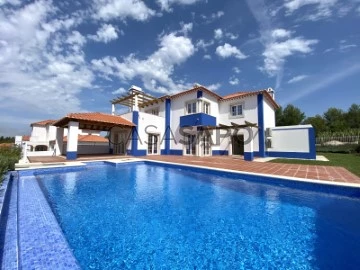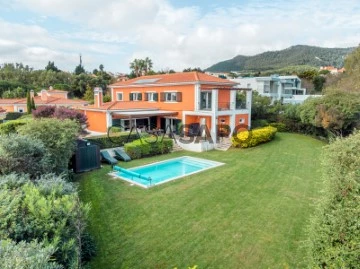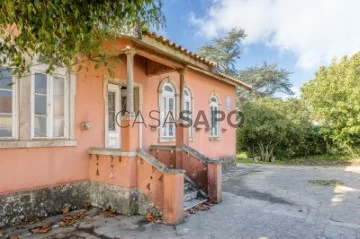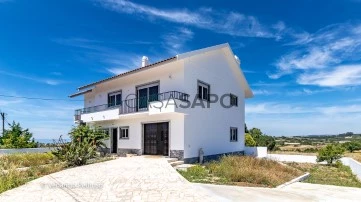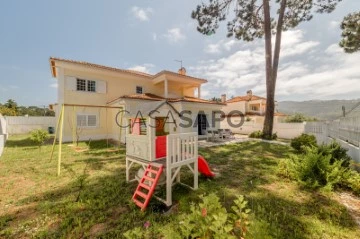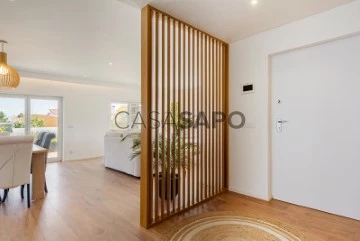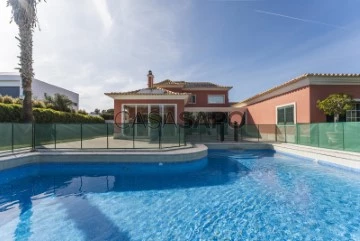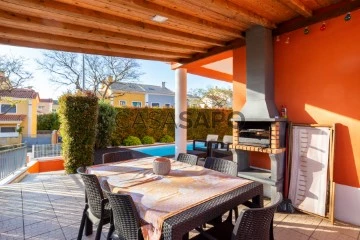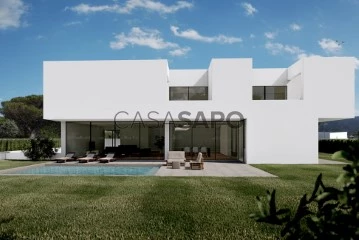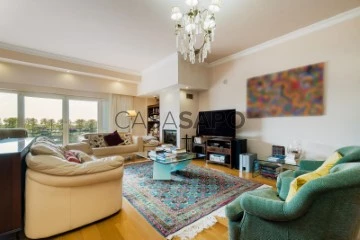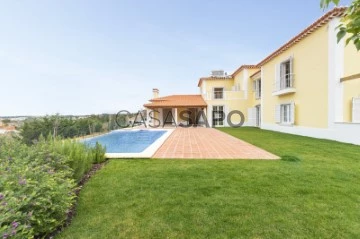Houses
4
Price
More filters
130 Properties for Sale, Houses 4 Bedrooms in Sintra, with Garage/Parking
Map
Order by
Relevance
Detached House 4 Bedrooms
Portela de Sintra (São Martinho), S.Maria e S.Miguel, S.Martinho, S.Pedro Penaferrim, Distrito de Lisboa
New · 299m²
With Garage
buy
1.375.000 €
Excelente Moradia T4 a estrear de arquitectura tradicional, jardim relvado com piscina, zona lounge e acabamentos de luxo, inserida em lote de terreno de 1 360 m2, em zona de excelência da Vila de Sintra.
Esta composta da seguinte forma:
Piso 0
. Hall de entrada 9m2
. Sala de estar 55m2 com lareira, acesso direto ao jardim e zona lounge
. Sala de jantar com acesso direto ao jardim e zona lounge
. Cozinha totalmente equipada SMEG c/ 22m2 e acesso ao exterior
. Lavandaria exterior 8m2
. Escritório 12m2
. Wc 2m2
Piso 1
. Hall
. Master suite 31m2 com walk-in-closet, wc com banheira e base duche e varanda
. Quarto 19m2 com armários embutidos
. Quarto 16m2 com armários embutidos
. Wc 6m2
Piso -1
. Garagem 83 m2 com espaço de estacionamento para 4 automóveis
Equipada com acabamentos de alta qualidade, ar condicionado, vidros duplos com corte térmico e acústico, rega automática, focos embutidos, vídeo porteiro e equipamento de cozinha Smeg.
A propriedade desfruta de uma localização privilegiada, próximo do centro histórico de Sintra e rodeado de paisagens únicas entre a Serra e a Vila de Sintra. Com excelentes acessos a Lisboa e Cascais, a moradia situa-se apenas a 5 minutos do centro histórico de Sintra, 10 minutos do Palácio Nacional de Sintra, 12 minutos da TASIS International School, 16 minutos do Penha Longa Resort Golf, 18 minutos das praias de Sintra, 20 minutos do Aeródromo, 22 minutos de Cascais e 30 minutos do Aeroporto de Lisboa.
Para mais informações contate a nossa empresa ou envie um pedido de contato.
Esta composta da seguinte forma:
Piso 0
. Hall de entrada 9m2
. Sala de estar 55m2 com lareira, acesso direto ao jardim e zona lounge
. Sala de jantar com acesso direto ao jardim e zona lounge
. Cozinha totalmente equipada SMEG c/ 22m2 e acesso ao exterior
. Lavandaria exterior 8m2
. Escritório 12m2
. Wc 2m2
Piso 1
. Hall
. Master suite 31m2 com walk-in-closet, wc com banheira e base duche e varanda
. Quarto 19m2 com armários embutidos
. Quarto 16m2 com armários embutidos
. Wc 6m2
Piso -1
. Garagem 83 m2 com espaço de estacionamento para 4 automóveis
Equipada com acabamentos de alta qualidade, ar condicionado, vidros duplos com corte térmico e acústico, rega automática, focos embutidos, vídeo porteiro e equipamento de cozinha Smeg.
A propriedade desfruta de uma localização privilegiada, próximo do centro histórico de Sintra e rodeado de paisagens únicas entre a Serra e a Vila de Sintra. Com excelentes acessos a Lisboa e Cascais, a moradia situa-se apenas a 5 minutos do centro histórico de Sintra, 10 minutos do Palácio Nacional de Sintra, 12 minutos da TASIS International School, 16 minutos do Penha Longa Resort Golf, 18 minutos das praias de Sintra, 20 minutos do Aeródromo, 22 minutos de Cascais e 30 minutos do Aeroporto de Lisboa.
Para mais informações contate a nossa empresa ou envie um pedido de contato.
Contact
Moradia no Belas Clube de Campo com jardim
House 4 Bedrooms
Queluz e Belas, Sintra, Distrito de Lisboa
Used · 481m²
With Garage
buy
1.080.000 €
Moradia geminada no Belas Clube de Campo com jardim e vista desafogada, em muito bom estado de conservação, e dois amplos terraços, com 481 m2 de área bruta distribuída por 3 pisos:
Piso 1:
Hall;
Suite 1 com closet, varanda e grande casa de banho com banheira e poliban;
Suite 2 com varanda, roupeiro e casa de banho;
Quarto 3 com varanda e roupeiro;
Quarto 4 com roupeiro;
Casa de Banho completa.
Piso 0:
Hall;
Sala de jantar e de estar com acesso direto ao jardim;
Cozinha equipada com acesso ao terraço exterior;
Despensa;
Lavandaria;
Casa de banho social;
Terraço exterior ou jardim de Inverno;
Piso-1:
Garagem para 3/4 carros;
Dispõe de dois amplos terraços e de um jardim no exterior. Pode ainda disfrutar das piscinas do condomínio ou construir a piscina ao seu gosto nos 512m2 de terreno.
O Belas Clube de Campo é o local ideal para as famílias que procuram qualidade de vida. Os amantes do desporto e famílias ativas encontram no empreendimento um vasto leque de possibilidades para um estilo de vida saudável: Health Club Clube VII, Campos de Ténis, Campos de Padel cobertos, Campo de Futebol, SkatePark, Campo de Beach Volley e Parede de Escalada. Destaque ainda para as ciclovias, caminhos e trilhos ideais para caminhadas, jogging ou para andar de bicicleta com a família ou amigos em pleno contacto com a natureza.
Dispõe de vigilância 24 horas, Health Club, Parafarmácia, Restaurante, Minimercado, Cabeleireiro, Parques Infantis e Posto de CTT para comodidade de todas as famílias.
O empreendimento conta ainda de um serviço de transporte BCC Expresso, que em 10 minutos faz a ligação entre o Belas Clube de Campo e a estação de metro do Centro Comercial Colombo.
Venha viver no Campo perto da cidade!
Piso 1:
Hall;
Suite 1 com closet, varanda e grande casa de banho com banheira e poliban;
Suite 2 com varanda, roupeiro e casa de banho;
Quarto 3 com varanda e roupeiro;
Quarto 4 com roupeiro;
Casa de Banho completa.
Piso 0:
Hall;
Sala de jantar e de estar com acesso direto ao jardim;
Cozinha equipada com acesso ao terraço exterior;
Despensa;
Lavandaria;
Casa de banho social;
Terraço exterior ou jardim de Inverno;
Piso-1:
Garagem para 3/4 carros;
Dispõe de dois amplos terraços e de um jardim no exterior. Pode ainda disfrutar das piscinas do condomínio ou construir a piscina ao seu gosto nos 512m2 de terreno.
O Belas Clube de Campo é o local ideal para as famílias que procuram qualidade de vida. Os amantes do desporto e famílias ativas encontram no empreendimento um vasto leque de possibilidades para um estilo de vida saudável: Health Club Clube VII, Campos de Ténis, Campos de Padel cobertos, Campo de Futebol, SkatePark, Campo de Beach Volley e Parede de Escalada. Destaque ainda para as ciclovias, caminhos e trilhos ideais para caminhadas, jogging ou para andar de bicicleta com a família ou amigos em pleno contacto com a natureza.
Dispõe de vigilância 24 horas, Health Club, Parafarmácia, Restaurante, Minimercado, Cabeleireiro, Parques Infantis e Posto de CTT para comodidade de todas as famílias.
O empreendimento conta ainda de um serviço de transporte BCC Expresso, que em 10 minutos faz a ligação entre o Belas Clube de Campo e a estação de metro do Centro Comercial Colombo.
Venha viver no Campo perto da cidade!
Contact
House 4 Bedrooms Duplex
S.Maria e S.Miguel, S.Martinho, S.Pedro Penaferrim, Sintra, Distrito de Lisboa
Used · 229m²
With Garage
buy
599.500 €
Discover this amazing Townhouse located in the heart of Lourel, Sintra. With contemporary architecture and high-quality finishes, this house offers all the comfort and elegance that your family deserves.
Key features:
4 Bedrooms : Ideal for families looking for comfort and privacy.
4 Bathrooms: Only 1 with bathtub, being the ideal house for those who like practicality in their daily lives.
1 Suite: A haven of tranquillity
Private Garage: Space to park safely and comfortably.
Barbecue and Oven: Perfect for convivial moments and outdoor meals.
Patio: An outdoor space to relax or play with children.
Wine Cellar: An excellent space to store and enjoy your favourite wines.
Lounge Area: A warm and sophisticated environment to relax or receive guests.
Situated in a quiet and familiar area, this villa offers the perfect combination between the proximity of Sintra amenities and the serenity of a residential neighbourhood.
Don’t miss this unique opportunity! Schedule your visit now and come and see your future home in Lourel, Sintra.
Key features:
4 Bedrooms : Ideal for families looking for comfort and privacy.
4 Bathrooms: Only 1 with bathtub, being the ideal house for those who like practicality in their daily lives.
1 Suite: A haven of tranquillity
Private Garage: Space to park safely and comfortably.
Barbecue and Oven: Perfect for convivial moments and outdoor meals.
Patio: An outdoor space to relax or play with children.
Wine Cellar: An excellent space to store and enjoy your favourite wines.
Lounge Area: A warm and sophisticated environment to relax or receive guests.
Situated in a quiet and familiar area, this villa offers the perfect combination between the proximity of Sintra amenities and the serenity of a residential neighbourhood.
Don’t miss this unique opportunity! Schedule your visit now and come and see your future home in Lourel, Sintra.
Contact
House 4 Bedrooms
S.Maria e S.Miguel, S.Martinho, S.Pedro Penaferrim, Sintra, Distrito de Lisboa
Used · 240m²
With Garage
buy
1.780.000 €
New 4 bedroom villa for sale, with garden and swimming pool, Panoramic view, inserted in a quiet and very quiet area, right next to the historic center of Sintra. Villa with a lot of charm and very good areas, with luxury finishes, ceramic and oak floors, composed of: large entrance hall, living room of 51sqm with fireplace, dining room with exit to the garden and pool, kitchen with 21.50 sqm fully equipped, with access to laundry with 6.50 sqm, a suite of 21sqm with terrace and access to garden and swimming pool, social bathroom with window; 1st floor composed of: large hall, master suite of 21sqm, with dressing area, a suite of 16.50 sqm with access to terrace, another suite of 16.50 sqm. Garage in the basement of 140 sqm with storage room and storage area.
Contact
House 4 Bedrooms
S.Maria e S.Miguel, S.Martinho, S.Pedro Penaferrim, Sintra, Distrito de Lisboa
New · 328m²
With Garage
buy
1.780.000 €
Excellent villa with 3 floors, of traditional Portuguese architecture, finished in 2021, construction with high quality materials. Inserted in a plot of 1,900 sqm, it has a gross area of 290 sqm, whose divisions are quite generous. It is in a new urbanization that is being developed, quite central and quiet of the village of Sintra.
Floor 0:
- Very spacious hall
- Living room with about 50 sqm, with fireplace and stove, gives direct access to the garden
- Dining room with about 22 sqm connects to the living room area and access the garden
- Social bathroom
- Fully equipped kitchen with SMEG appliances and a laundry area
- Suite with access to a nice porch
- Access to the garage
Floor 1:
- Access hall to the rooms
- 3 suites with plenty of light.
- The master suite has walking closet and the bathroom has a bathtub and shower
- Terrace
Floor -1:
- Garage with about 140 sqm
- Storage
Exterior:
- Friendly garden with grass and flower corners. It has automatic watering
- Swimming pool
The dishes of the bathrooms are roca brand, with electric towel racks
Mitsubish hot and cold (multi-split) air conditioning.
Solar thermal system composed of 2 solar collectors and a deposit with a capacity of 300 l.
PVC frames windows, oscilo stops, with double glass of high thermal and acoustic cut
Very well located 4 minutes walk from Olga Cadaval Cultural Center, 15 minutes walk from Portela de Sintra train station, 20 minutes (car) from Cascais and 30 minutes (car) from Lisbon.
Many close to local commerce, transport, public schools and international schools.
Unique opportunity! Come and see this magnificent villa.
Floor 0:
- Very spacious hall
- Living room with about 50 sqm, with fireplace and stove, gives direct access to the garden
- Dining room with about 22 sqm connects to the living room area and access the garden
- Social bathroom
- Fully equipped kitchen with SMEG appliances and a laundry area
- Suite with access to a nice porch
- Access to the garage
Floor 1:
- Access hall to the rooms
- 3 suites with plenty of light.
- The master suite has walking closet and the bathroom has a bathtub and shower
- Terrace
Floor -1:
- Garage with about 140 sqm
- Storage
Exterior:
- Friendly garden with grass and flower corners. It has automatic watering
- Swimming pool
The dishes of the bathrooms are roca brand, with electric towel racks
Mitsubish hot and cold (multi-split) air conditioning.
Solar thermal system composed of 2 solar collectors and a deposit with a capacity of 300 l.
PVC frames windows, oscilo stops, with double glass of high thermal and acoustic cut
Very well located 4 minutes walk from Olga Cadaval Cultural Center, 15 minutes walk from Portela de Sintra train station, 20 minutes (car) from Cascais and 30 minutes (car) from Lisbon.
Many close to local commerce, transport, public schools and international schools.
Unique opportunity! Come and see this magnificent villa.
Contact
House 4 Bedrooms Triplex
Casal de St.º António, S.Maria e S.Miguel, S.Martinho, S.Pedro Penaferrim, Sintra, Distrito de Lisboa
New · 290m²
With Garage
buy
1.780.000 €
Refª.: MCM6038 - Moradia T4 NOVA com Piscina | Vila de Sintra
Esplêndida moradia T4, a estrear, situada numa nova urbanização da maravilhosa Vila de Sintra.
Constituída por 3 pisos, é acompanhada por um vasto e magnífico jardim, terraço e piscina.
No piso 0, existem 2 salas amplas (sala de estar de 60m2 e uma sala de jantar com 22m2), com lareira e acesso direto ao exterior.
A cozinha está totalmente equipada com eletrodomésticos da marca Smeg e incluí uma zona de lavandaria numa divisão distinta.
Dispõe de uma suíte, neste mesmo piso, com acesso a um alpendre arrebatador. No total, soma 5 wc’s (um deles social), com louças da marca Roca.
No piso superior, estão ao dispor 3 suítes, sendo uma delas, uma master suíte com banheira e duche, e walking closet com 7,5m2. Existe, ainda, um terraço de 14m2, no piso superior.
O exterior é complementado com uma piscina, jardim e zona de canteiros com rega automática, e possui acesso à ampla garagem de 140m2, que inclui também uma arrecadação com 22m2.
A moradia dispõe de ar condicionado da marca Mitsubishi na totalidade da área e comporta um sistema solar.
É privilegiada na localização, próxima de todo o comércio local, escolas e transportes.
Marque já a sua visita!
Esplêndida moradia T4, a estrear, situada numa nova urbanização da maravilhosa Vila de Sintra.
Constituída por 3 pisos, é acompanhada por um vasto e magnífico jardim, terraço e piscina.
No piso 0, existem 2 salas amplas (sala de estar de 60m2 e uma sala de jantar com 22m2), com lareira e acesso direto ao exterior.
A cozinha está totalmente equipada com eletrodomésticos da marca Smeg e incluí uma zona de lavandaria numa divisão distinta.
Dispõe de uma suíte, neste mesmo piso, com acesso a um alpendre arrebatador. No total, soma 5 wc’s (um deles social), com louças da marca Roca.
No piso superior, estão ao dispor 3 suítes, sendo uma delas, uma master suíte com banheira e duche, e walking closet com 7,5m2. Existe, ainda, um terraço de 14m2, no piso superior.
O exterior é complementado com uma piscina, jardim e zona de canteiros com rega automática, e possui acesso à ampla garagem de 140m2, que inclui também uma arrecadação com 22m2.
A moradia dispõe de ar condicionado da marca Mitsubishi na totalidade da área e comporta um sistema solar.
É privilegiada na localização, próxima de todo o comércio local, escolas e transportes.
Marque já a sua visita!
Contact
House 4 Bedrooms +1
Agualva e Mira-Sintra, Distrito de Lisboa
Used · 201m²
With Garage
buy
398.000 €
This villa, built in 1976, is distributed over 3 floors, and also an annex for various purposes, currently used for garage and a small workshop with bathroom, as well as generous outdoor areas - a terrace at the entrance with more than 93 m2 and a terrace with barbecue in the evening.
On the ground floor of the villa, we have a large living room with access to the balcony, which surrounds the house, a kitchen with pantry and a full bathroom. The living room with 31m2, presents two distinct environments, finding the living area equipped with fireplace and the dining area very bright.
Upstairs there are three bedrooms and a bathroom. One of the bedrooms is equipped with air conditioning and the other two have access to the balcony. All rooms have comfortable areas, and there is a wardrobe built into one of them.
The stairs of the house give access to all floors, including the lower floor (basement), but this can also be used independently. This floor is prepared to be used as an apartment with a kitchen, a bathroom and two bedrooms, one of them being interior. Also on this floor, we have a large area dedicated to storage, also served by a bathroom.
The villa is equipped with solar panels, water heater and double glazed frames on the two upper floors.
Potential and versatility are two adjectives that characterize this property. The areas and distribution of the villa allow it to adapt to the needs of various buyers.
If you want to live in a house with the possibility of an extra income, facing the current cost of living and the increase in interest rates, this property gives you that possibility!
In the investor aspect, it is feasible to monetize this property through fractional leasing or, in another aspect, the rental of rooms.
It can also be the solution for your family, with the possibility of giving greater autonomy to your children, allowing them independence and closeness at the same time.
Contact us and check out the details.
On the ground floor of the villa, we have a large living room with access to the balcony, which surrounds the house, a kitchen with pantry and a full bathroom. The living room with 31m2, presents two distinct environments, finding the living area equipped with fireplace and the dining area very bright.
Upstairs there are three bedrooms and a bathroom. One of the bedrooms is equipped with air conditioning and the other two have access to the balcony. All rooms have comfortable areas, and there is a wardrobe built into one of them.
The stairs of the house give access to all floors, including the lower floor (basement), but this can also be used independently. This floor is prepared to be used as an apartment with a kitchen, a bathroom and two bedrooms, one of them being interior. Also on this floor, we have a large area dedicated to storage, also served by a bathroom.
The villa is equipped with solar panels, water heater and double glazed frames on the two upper floors.
Potential and versatility are two adjectives that characterize this property. The areas and distribution of the villa allow it to adapt to the needs of various buyers.
If you want to live in a house with the possibility of an extra income, facing the current cost of living and the increase in interest rates, this property gives you that possibility!
In the investor aspect, it is feasible to monetize this property through fractional leasing or, in another aspect, the rental of rooms.
It can also be the solution for your family, with the possibility of giving greater autonomy to your children, allowing them independence and closeness at the same time.
Contact us and check out the details.
Contact
House 4 Bedrooms
Baratã , Algueirão-Mem Martins, Sintra, Distrito de Lisboa
Used · 305m²
With Garage
buy
485.000 €
EM CONSTRUÇÃO - EXCELENTE Moradia Nova T4 Algueirão- Mem Martins
RESERVE JÁ
Excelente localização, escolas, transportes, comércio, hospital e serviços a menos de 5 minutos.
Moradia T4, distribuída por 305 m2 de área bruta, que inclui:
Terraço e varandas;
Logradouro privativo e possibilidade de parqueamento para dois carros;
4 quartos (um deles suite);
3 casas de banho;
Sala e Cozinha em open space.
O seu design oferece um layout amplo e versátil. Além disso, o terraço exclusivo convida a contemplar a sua envolvência e o logradouro privativo oferece privacidade e espaço ao ar livre.
Esta moradia, em banda, é o destino perfeito para que a sua família viva plenamente e perto de tudo.
Não perca esta oportunidade.
Marque já a sua visita.
#ref:33593236
RESERVE JÁ
Excelente localização, escolas, transportes, comércio, hospital e serviços a menos de 5 minutos.
Moradia T4, distribuída por 305 m2 de área bruta, que inclui:
Terraço e varandas;
Logradouro privativo e possibilidade de parqueamento para dois carros;
4 quartos (um deles suite);
3 casas de banho;
Sala e Cozinha em open space.
O seu design oferece um layout amplo e versátil. Além disso, o terraço exclusivo convida a contemplar a sua envolvência e o logradouro privativo oferece privacidade e espaço ao ar livre.
Esta moradia, em banda, é o destino perfeito para que a sua família viva plenamente e perto de tudo.
Não perca esta oportunidade.
Marque já a sua visita.
#ref:33593236
Contact
Detached House 4 Bedrooms
Serra do Casal de Cambra, Queluz e Belas, Sintra, Distrito de Lisboa
New · 223m²
With Garage
buy
1.200.000 €
Moradia de luxo T3+1, isolada, com terraço, garagem, terreno e vista panorâmica, S.Casal de Cambra, Belas
Imóvel de linhas modernas, traça contemporânea e janelas amplas, com abundante luz natural, situado na Serra de Casal de Cambra junto ao Belas Clube de Campo a poucos minutos de Lisboa. Distingue-se dos demais pela vista panorâmica a nascente sobre o vale verdejante da Quinta da Quintã e pelo excelente desempenho energético que o coloca perto da auto-sustentabilidade.
Inserida em lote de terreno com 660m2, a moradia implanta em 142,30m2 e conta com uma área total de construção de 222,60m2 distribuidos em 2 pisos mais garagem com 140m2.
Distribui-se na seguinte forma:
Piso 0
- Cozinha americana com ilha, móveis e bancada em L, totalmente equipada com encastráveis de marca suiça Franke e restantes electrodomésticos de marca LG, filtro de água Osmotic, birada a nascente e sul e com acesso a zona exterior de lazer. Área: 16,3 m2
- Sala mobilada configurada em 2 ambientes distintos (sala de estar e sala de jantar), painel de parede em ripas de madeira, sistema central de ar condicionado, virada a nascente com acesso a zona exterior de lazer. Área: 36,3 m2
- Lavandaria equipada c/ máquinas de lavar e secar roupa, zona técnica e arrumos, porta de acesso ao exterior. Área: 6,4 m2
- Hall de entrada com acesso a área social, escadas para garagem e 1.º piso, WC social, lavandaria, quarto e escritório. vídeoporteiro e controlo central de climatização. Área: 9,1 m2
- WC social, completo com banheira e base de duche, janela. Área: 7,1 m2
- Quarto com roupeiro embutido, ar condicionado mono-split, virado a poente com acesso a zona exterior. Área: 13,5 m2
- Escritório / quarto de bebé, com roupeiro embutido, virado a poente com acesso a zona exterior Área: 10,8 m2
Piso 1
- Quarto master, com closet (8,3 m2), ar condicionado mono-split, virado a poente com acesso a varanda e ligação a terraço panorâmico a nascente. Área: 18,5 m2
- Quarto, com roupeiro embutido, ar condicionado mono-split, virado a poente. Área: 13,3 m2
- WC de apoio à zona privativa, completo com base de duche, janela. Área: 4,9 m2
- Outra divisão / sala de estar, ar condicionado mono-split, virado a nascente com acesso direto a terraço com vista panorâmica. Área: 16,8 m2
Zonas exteriores
- Terraço e varandas com guardas em vidro, viradas a nascente, norte e poente.
- Zona de lazer térrea, com relva sintética, abrigo com barbecue (a instalar) e terreno
Piso -1
- Garagem ampla na cave com zona de oficina e ginásio (a instalar). Área: 140 m2
Em virtude da generosa área exterior, poderá construir piscina e implementar outras zonas de lazer a seu gosto.
Situada na Serra de Casal de Cambra, a escassos metros da entrada do condomínio de luxo do Belas Clube de Campo, poderá usufruir de todo o tipo de infraestruturas e serviços que este condomínio de excelência, distinguido com diversos prémios e certificações ambientais, dispõe, tais como: ginásio, parques infantis, campos de ténis, campo de basquete, campo de futebol, restaurantes, minimercado, club house com vista ampla sobre o campo de golf, Jardim escola João de Deus, centro equestre (curto prazo), ciclovia, caminhos e trilhos para percursos pedestres e btt, zonas verdes, atl, campo de férias, clube infantil, entre outros.
Zona tranquila servida de excelentes acessos que lhe permitem chegar aos concelhos de Lisboa, Loures e Amadora em menos de 10 minutos e ao concelho de Oeiras em 15 minutos, através da A16, IC16, CRIL e A9.
Imóvel de linhas modernas, traça contemporânea e janelas amplas, com abundante luz natural, situado na Serra de Casal de Cambra junto ao Belas Clube de Campo a poucos minutos de Lisboa. Distingue-se dos demais pela vista panorâmica a nascente sobre o vale verdejante da Quinta da Quintã e pelo excelente desempenho energético que o coloca perto da auto-sustentabilidade.
Inserida em lote de terreno com 660m2, a moradia implanta em 142,30m2 e conta com uma área total de construção de 222,60m2 distribuidos em 2 pisos mais garagem com 140m2.
Distribui-se na seguinte forma:
Piso 0
- Cozinha americana com ilha, móveis e bancada em L, totalmente equipada com encastráveis de marca suiça Franke e restantes electrodomésticos de marca LG, filtro de água Osmotic, birada a nascente e sul e com acesso a zona exterior de lazer. Área: 16,3 m2
- Sala mobilada configurada em 2 ambientes distintos (sala de estar e sala de jantar), painel de parede em ripas de madeira, sistema central de ar condicionado, virada a nascente com acesso a zona exterior de lazer. Área: 36,3 m2
- Lavandaria equipada c/ máquinas de lavar e secar roupa, zona técnica e arrumos, porta de acesso ao exterior. Área: 6,4 m2
- Hall de entrada com acesso a área social, escadas para garagem e 1.º piso, WC social, lavandaria, quarto e escritório. vídeoporteiro e controlo central de climatização. Área: 9,1 m2
- WC social, completo com banheira e base de duche, janela. Área: 7,1 m2
- Quarto com roupeiro embutido, ar condicionado mono-split, virado a poente com acesso a zona exterior. Área: 13,5 m2
- Escritório / quarto de bebé, com roupeiro embutido, virado a poente com acesso a zona exterior Área: 10,8 m2
Piso 1
- Quarto master, com closet (8,3 m2), ar condicionado mono-split, virado a poente com acesso a varanda e ligação a terraço panorâmico a nascente. Área: 18,5 m2
- Quarto, com roupeiro embutido, ar condicionado mono-split, virado a poente. Área: 13,3 m2
- WC de apoio à zona privativa, completo com base de duche, janela. Área: 4,9 m2
- Outra divisão / sala de estar, ar condicionado mono-split, virado a nascente com acesso direto a terraço com vista panorâmica. Área: 16,8 m2
Zonas exteriores
- Terraço e varandas com guardas em vidro, viradas a nascente, norte e poente.
- Zona de lazer térrea, com relva sintética, abrigo com barbecue (a instalar) e terreno
Piso -1
- Garagem ampla na cave com zona de oficina e ginásio (a instalar). Área: 140 m2
Em virtude da generosa área exterior, poderá construir piscina e implementar outras zonas de lazer a seu gosto.
Situada na Serra de Casal de Cambra, a escassos metros da entrada do condomínio de luxo do Belas Clube de Campo, poderá usufruir de todo o tipo de infraestruturas e serviços que este condomínio de excelência, distinguido com diversos prémios e certificações ambientais, dispõe, tais como: ginásio, parques infantis, campos de ténis, campo de basquete, campo de futebol, restaurantes, minimercado, club house com vista ampla sobre o campo de golf, Jardim escola João de Deus, centro equestre (curto prazo), ciclovia, caminhos e trilhos para percursos pedestres e btt, zonas verdes, atl, campo de férias, clube infantil, entre outros.
Zona tranquila servida de excelentes acessos que lhe permitem chegar aos concelhos de Lisboa, Loures e Amadora em menos de 10 minutos e ao concelho de Oeiras em 15 minutos, através da A16, IC16, CRIL e A9.
Contact
House 4 Bedrooms
Casal de St.º António, S.Maria e S.Miguel, S.Martinho, S.Pedro Penaferrim, Sintra, Distrito de Lisboa
New · 249m²
With Garage
buy
1.780.000 €
Sintra - centro - Moradia nova T4 independente com 1900m2 de lote e 491.8 de área construída.
A moradia com 4 quartos em suite,
tem 491.8m2 de área de construção bruta dos quais: 328.80 acima do solo e 162 abaixo do cave com garagem, amplo jardim relvado e piscina.
Piso 0:
- Hall bastante espaçoso
- Sala de estar com cerca de 50 m2, com lareira e recuperador de calor, dá acesso direto ao jardim
- Sala de jantar com cerca de 22 m2 liga à zona da sala de estar e acesso o jardim
- Casa de banho social
- Cozinha totalmente equipada com eletrodomésticos da marca SMEG e uma zona de lavandaria
- Suite com acesso a um simpático alpendre
- Acesso à garagem
Piso 1:
- Hall de acesso aos quartos
- 3 suites com bastante luz.
- A master suite tem walking closet e a casa de banho tem banheira e duche
- Terraço
Piso -1:
- Garagem com cerca de 140 m2
- Arrecadação
Exterior:
- Simpático Jardim com relva e rega automática
- Piscina
- Aquecimento central
Ar condicionado para quente e frio (multi-split) da marca Mitsubish.
Sistema solar térmico composto por 2 coletores solares e um depósito com uma capacidade de 300 l.
Janelas de caixilharia em PVC, oscilo batentes, com vidro duplo de elevado corte térmico e acústico
Localização ; junto ao Centro Cultural Olga Cadaval, 15 minutos a pé da estação de comboios da Portela de Sintra, 20 minutos (carro) de Cascais e 30 minutos (carro) de Lisboa.
Muitos perto do comércio local, transportes, escolas públicas e escolas internacionais. e a 10 minutos da Praia Grande e Praia das Maças pelo famoso comboio turístico.
PARA MAIS INFORMAÇÕES E VISITAS CONTACTE:
New Loft - Sociedade de Mediação Imobiliária, Lda
WHATSAPP
A moradia com 4 quartos em suite,
tem 491.8m2 de área de construção bruta dos quais: 328.80 acima do solo e 162 abaixo do cave com garagem, amplo jardim relvado e piscina.
Piso 0:
- Hall bastante espaçoso
- Sala de estar com cerca de 50 m2, com lareira e recuperador de calor, dá acesso direto ao jardim
- Sala de jantar com cerca de 22 m2 liga à zona da sala de estar e acesso o jardim
- Casa de banho social
- Cozinha totalmente equipada com eletrodomésticos da marca SMEG e uma zona de lavandaria
- Suite com acesso a um simpático alpendre
- Acesso à garagem
Piso 1:
- Hall de acesso aos quartos
- 3 suites com bastante luz.
- A master suite tem walking closet e a casa de banho tem banheira e duche
- Terraço
Piso -1:
- Garagem com cerca de 140 m2
- Arrecadação
Exterior:
- Simpático Jardim com relva e rega automática
- Piscina
- Aquecimento central
Ar condicionado para quente e frio (multi-split) da marca Mitsubish.
Sistema solar térmico composto por 2 coletores solares e um depósito com uma capacidade de 300 l.
Janelas de caixilharia em PVC, oscilo batentes, com vidro duplo de elevado corte térmico e acústico
Localização ; junto ao Centro Cultural Olga Cadaval, 15 minutos a pé da estação de comboios da Portela de Sintra, 20 minutos (carro) de Cascais e 30 minutos (carro) de Lisboa.
Muitos perto do comércio local, transportes, escolas públicas e escolas internacionais. e a 10 minutos da Praia Grande e Praia das Maças pelo famoso comboio turístico.
PARA MAIS INFORMAÇÕES E VISITAS CONTACTE:
New Loft - Sociedade de Mediação Imobiliária, Lda
Contact
House 4 Bedrooms
Belas, Queluz e Belas, Sintra, Distrito de Lisboa
Used · 203m²
With Garage
buy
1.450.000 €
4 bedroom villa with swimming pool for sale in Belas Clube de Campo. Property consisting of: on the ground floor living room, kitchen, one bedroom, two bathrooms, on the first floor three bedrooms, three closets, three bathrooms and two balconies. There is also a basement for the garage and a patio with swimming pool. Situated in a quality development with golf course, it is close to the main lake. Central vacuum, air conditioning and central heating. Good location with proximity to shopping areas and easy access to motorway.
Contact
House 4 Bedrooms
Tabaqueira, Rio de Mouro, Sintra, Distrito de Lisboa
Used · 248m²
With Garage
buy
655.000 €
Moradia T3+1 com piscina, localizada em Albarraque entre os concelhos de Sintra e Cascais. Inserida numa zona muito calma só de moradias, é ideal para famílias que procuram conforto, comodidade, muita elegância e grandes áreas. Em 2022 teve obras profundas e é uma combinação de conforto entre o contemporâneo e o tradicional. Com uma distribuição inteligente dos espaços. Rés-do-Chão: Sala de estar com lareira Sala de jantar em Open Space com muita luz natural Casa de banho social (uma casa de banho adicional no rés-do-chão é um conforto para visitantes e moradores) Cozinha bem equipada com ilha, com acesso ao exterior possui acesso direto ao exterior. Este espaço exterior também abriga uma zona de arrumos com um barbecue coberto, perfeito para churrascos e eventos ao ar livre e piscina. Primeiro Piso: Dois quartos espaçosos com roupeiros embutidos. Uma casa de banho completa no primeiro piso para utilização de ambos os quartos. Suite de luxo com terraço e walking closet para desfrutar de momentos tranquilos. Cave: Aproveitamento da totalidade da área da moradia para uma sala que poderá ter varias utilizações, como ginásio, sala de estar ou ainda um grande sala de convívio para jantares. Venha conhecer este local perfeito para a sua família viver! Distâncias em minutos (aprox): Centro Sintra: 11 min / Centro Cascais: 22 min / Centro Estoril: 5 min / Centro Lisboa: 34 min / Alegro Fórum Sintra: 5 min / Cascaishopping: 12 min / Holmes Place: 6 min / Praia Carcavelos: 21min / Praia do Guincho: 20 min / Hospital CUF Sintra: 6 min / Hospital Cascais: 12 min / Hospital Amadora Sintra: 14 min / Hospital Lusíadas Amadora: 17 min / Hospital da Luz Amadora: 18 min / Farmácia Albarraque: 3 min / IC19: 2 km (4 min) / A16: 8,3 km (11 min) / A5: 17,9 km (16 min).
#ref:33637456
#ref:33637456
Contact
House 4 Bedrooms
S.Maria e S.Miguel, S.Martinho, S.Pedro Penaferrim, Sintra, Distrito de Lisboa
New · 272m²
With Garage
buy
1.680.000 €
Recently refurbished 4-bedroom villa, with high-quality materials, a swimming pool and lawned garden, located in the prestigious Quinta da Beloura.
Main areas
Floor 0:
Entrance hall 7m2
Living room 31m2
Dining room 16m2
Kitchen 11m2
Wc 3m2
Master Suite 14m2, Closet 3m2, Wc 4
Suite 15m2, Wc 4m2
Suite 13m2, Wc 4m2
Suite 13m2, Wc 5m2
Floor 1:
Living room 35m2
Fully equipped kitchen 9m2
Laundry room 5m2
Storage room
Garage for 2 cars and outside parking for 4 cars.
Property equipped with air conditioning, double glazing, solar panels, home automation, fully fitted kitchen.
This villa is located in Quinta da Beloura, close to the golf course, equestrian centre, tennis academy, health centre, restaurants and various schools, including the American International School of Lisbon and the first TASIS unit in Portugal (The American School of Switzerland). It is in a privileged area close to all kinds of shops and services and with excellent access to the IC19, A16 and A5 motorways. It is just 10 minutes from the historic centre of Sintra and 25 minutes from Lisbon Airport.
INSIDE LIVING operates in the luxury housing and property investment market. Our team offers a diversified range of excellent services to our clients, such as investor support services, ensuring all assistance in the selection, purchase, sale or rental of properties, architectural design, interior design, banking and concierge services throughout the process.s 10 minutes from the historic centre of Sintra and 25 minutes from Lisbon Airport.
Main areas
Floor 0:
Entrance hall 7m2
Living room 31m2
Dining room 16m2
Kitchen 11m2
Wc 3m2
Master Suite 14m2, Closet 3m2, Wc 4
Suite 15m2, Wc 4m2
Suite 13m2, Wc 4m2
Suite 13m2, Wc 5m2
Floor 1:
Living room 35m2
Fully equipped kitchen 9m2
Laundry room 5m2
Storage room
Garage for 2 cars and outside parking for 4 cars.
Property equipped with air conditioning, double glazing, solar panels, home automation, fully fitted kitchen.
This villa is located in Quinta da Beloura, close to the golf course, equestrian centre, tennis academy, health centre, restaurants and various schools, including the American International School of Lisbon and the first TASIS unit in Portugal (The American School of Switzerland). It is in a privileged area close to all kinds of shops and services and with excellent access to the IC19, A16 and A5 motorways. It is just 10 minutes from the historic centre of Sintra and 25 minutes from Lisbon Airport.
INSIDE LIVING operates in the luxury housing and property investment market. Our team offers a diversified range of excellent services to our clients, such as investor support services, ensuring all assistance in the selection, purchase, sale or rental of properties, architectural design, interior design, banking and concierge services throughout the process.s 10 minutes from the historic centre of Sintra and 25 minutes from Lisbon Airport.
Contact
House 4 Bedrooms Triplex
S.Maria e S.Miguel, S.Martinho, S.Pedro Penaferrim, Sintra, Distrito de Lisboa
New · 299m²
With Garage
buy
1.375.000 €
Detached house of 3 floors with garage, garden, 2 porches, balcony and fireplace distributed as follows:
Floor 0:
Entrance hall with the stairs leading to the first floor
Hall with direct entrance to: Office/bedroom, living room, dining room, kitchen and bathroom
Large living room with fireplace and plenty of natural light, divided into 2 different areas and with direct access to the porch next to the pool and kitchen
Fully equipped kitchen with hob, oven, extractor fan, fridge and dishwasher and washing machines of the brand Smeg. Here, you will find access to the garage and access to a small enclosed porch, ideal for barbecues and summer breakfasts.
Full bathroom with shower base.
Floor 1:
Hall of bedrooms with access to the 3 bedrooms, one of them en suite and others with built-in wardrobe.
The master suite has 2 walk-in closets, a large balcony with unobstructed views facing the pool and a large bathroom with shower and bathtub.
Useful bathroom complete with shower base.
Basement:
Box garage for three cars with access through a ramp in Portuguese sidewalk and slight slope.
This extraordinary villa finished its construction in 2023 and is ready to be booked. It is inserted in what will be one of the most promising neighborhoods of the region, just 5 minutes from the station of the portela of Sintra and in an area where peace and tranquility reigns.
Do not waste time and book your visit now!
Floor 0:
Entrance hall with the stairs leading to the first floor
Hall with direct entrance to: Office/bedroom, living room, dining room, kitchen and bathroom
Large living room with fireplace and plenty of natural light, divided into 2 different areas and with direct access to the porch next to the pool and kitchen
Fully equipped kitchen with hob, oven, extractor fan, fridge and dishwasher and washing machines of the brand Smeg. Here, you will find access to the garage and access to a small enclosed porch, ideal for barbecues and summer breakfasts.
Full bathroom with shower base.
Floor 1:
Hall of bedrooms with access to the 3 bedrooms, one of them en suite and others with built-in wardrobe.
The master suite has 2 walk-in closets, a large balcony with unobstructed views facing the pool and a large bathroom with shower and bathtub.
Useful bathroom complete with shower base.
Basement:
Box garage for three cars with access through a ramp in Portuguese sidewalk and slight slope.
This extraordinary villa finished its construction in 2023 and is ready to be booked. It is inserted in what will be one of the most promising neighborhoods of the region, just 5 minutes from the station of the portela of Sintra and in an area where peace and tranquility reigns.
Do not waste time and book your visit now!
Contact
House 4 Bedrooms +1
Beloura (São Pedro Penaferrim), S.Maria e S.Miguel, S.Martinho, S.Pedro Penaferrim, Sintra, Distrito de Lisboa
Used · 354m²
With Garage
buy
2.100.000 €
4+1 bedroom villa, with 345 m2 of gross construction area, set on a plot of 1,400 m2, with garden and swimming pool, in the gated community of Quinta da Beloura, in Sintra. The villa is spread over two floors. The ground floor comprises a 30m2 entrance hall, a 65 m2 living room, dining room, office, guest bathroom, fully equipped kitchen, pantry, and laundry room. The social area has access to an outdoor terrace with a lounge area and dining area. There is also a bathroom for the pool area and a storage room. On the upper floor, there is a suite with a walk-in closet and private balcony. This floor also features three bedrooms with two additional bathrooms. The villa offers views of the golf course and east-west solar exposure. It also includes underfloor heating, air conditioning in all rooms, photovoltaic panels, double glazed windows, an alarm system with external cameras, parking space for three cars, and an electric car charger.
In Quinta da Beloura, you will find all kinds of shops and services, green areas, leisure facilities, lakes, a golf course, the Beloura Tennis Academy, and the Holmes Place gym.
Just a few minutes away from the International Schools The American School in Portugal (TASIS) and Carlucci American International School of Lisbon (CAISL). In Quinta da Beloura, you will find all kinds of shops and services, green areas, and a playground. It is a 5-minute drive from Corte Inglês Beloura and 10 minutes from the main shopping centers CascaiShopping and Alegro Sintra. Easy access to IC19, A16, and A5. 10 minutes from the historic center of Sintra and 20 minutes from Lisbon and Humberto Delgado Airport.
In Quinta da Beloura, you will find all kinds of shops and services, green areas, leisure facilities, lakes, a golf course, the Beloura Tennis Academy, and the Holmes Place gym.
Just a few minutes away from the International Schools The American School in Portugal (TASIS) and Carlucci American International School of Lisbon (CAISL). In Quinta da Beloura, you will find all kinds of shops and services, green areas, and a playground. It is a 5-minute drive from Corte Inglês Beloura and 10 minutes from the main shopping centers CascaiShopping and Alegro Sintra. Easy access to IC19, A16, and A5. 10 minutes from the historic center of Sintra and 20 minutes from Lisbon and Humberto Delgado Airport.
Contact
House 4 Bedrooms
Algueirão Velho, Algueirão-Mem Martins, Sintra, Distrito de Lisboa
Used · 292m²
With Garage
buy
650.000 €
Urban property located on a plot of 5838 sqm in Granja do Marquês, Sintra. The property comprises a built area of 292 sqm, including the main residence, garage, and several annexes that were previously used as agricultural facilities and stables. In addition to the existing dwelling, the property offers opportunities for urban expansion according to the guidelines of the Municipal Master Plan (PDM) of the region. The main house on the ground floor features an entrance hall, four bedrooms, a living room, a kitchen, a pantry, and two bathrooms. On the upper floor, there is a bathroom and a bedroom. The property is fully fenced and includes a well and a water tank for storage.
Benefiting from a panoramic view of the Sintra mountains and excellent road access, it is a 2-minute drive from the A16 motorway, 7 minutes from the village of Sintra, 25 minutes from Cascais, and 45 minutes from Lisbon Airport.
Benefiting from a panoramic view of the Sintra mountains and excellent road access, it is a 2-minute drive from the A16 motorway, 7 minutes from the village of Sintra, 25 minutes from Cascais, and 45 minutes from Lisbon Airport.
Contact
House 4 Bedrooms
Algueirão-Mem Martins, Sintra, Distrito de Lisboa
Used · 132m²
With Garage
buy
350.000 €
Ref.: MJM6924 - Moradia T4 em Algueirão | Sintra
Moradia T4 unifamiliar com 160m2 de área bruta, geminada, em excelente estado de conservação, com logradouro e garagem, localizada em Algueirão-Mem Martins.
Dividida em dois pisos, a moradia dispõe de:
Piso 0: Hall de entrada, sala comum com 37m2, cozinha semi-equipada (exaustor, placa, forno, microondas e máquina de lavar loiça) com despensa, 1 wc de serviço e garagem com portão automático para uma viatura.
Piso 1: 3 quartos + 1 suite com roupeiro e uma casa de banho social completa.
Possui ainda um sótão generoso, onde existe a possibilidade de mais um quarto ou arrumos.
Transportes à porta (autocarro) e comboio a 7 min. a pé. Na zona envolvente temos todo o tipo de comércio e serviços, proximidade ao futuro Hospital de Sintra e fáceis acessos rodoviários.
Marque já a sua visita!
Moradia T4 unifamiliar com 160m2 de área bruta, geminada, em excelente estado de conservação, com logradouro e garagem, localizada em Algueirão-Mem Martins.
Dividida em dois pisos, a moradia dispõe de:
Piso 0: Hall de entrada, sala comum com 37m2, cozinha semi-equipada (exaustor, placa, forno, microondas e máquina de lavar loiça) com despensa, 1 wc de serviço e garagem com portão automático para uma viatura.
Piso 1: 3 quartos + 1 suite com roupeiro e uma casa de banho social completa.
Possui ainda um sótão generoso, onde existe a possibilidade de mais um quarto ou arrumos.
Transportes à porta (autocarro) e comboio a 7 min. a pé. Na zona envolvente temos todo o tipo de comércio e serviços, proximidade ao futuro Hospital de Sintra e fáceis acessos rodoviários.
Marque já a sua visita!
Contact
House 4 Bedrooms Duplex
São João das Lampas e Terrugem, Sintra, Distrito de Lisboa
Used · 150m²
With Garage
buy
599.000 €
THE ADDED VALUE OF THE PROPERTY:
4 bedroom villa on a plot of 880m², with potential for two families, located in São João das Lampas, 16 km from Ericeira. Solar orientation to the South / West, countryside, mountain and sea views
PROPERTY DESCRIPTION:
Floor -1
- Storage space to support the garden (*)
Floor 0
- Entrance hall
-Kitchen
-Pantry
- Living room (part of the garage)
- Office/bedroom
- Full bathroom
-Garage
Floor 1
-Hall
- Living room with open fire fireplace and balcony
- Kitchen with pantry cabinet
- 3 bedrooms (1 with wardrobe, 1 with balcony)
- 2 bathrooms with window (1 with shower, 1 with bathtub)
EXTERIOR DESCRIPTION:
- Garden area with pool potential
- Paved area for parking
- Balcony on the 1st floor
APPRAISAL OF THE PROPERTY:
Detached 4 bedroom villa in excellent condition and large interior areas, recently painted.
Inserted in a plot of land of 880m², with potential for two families. Located in the area of São João das Lampas, quiet area, great solar orientation (East/South/West) and extensive visits to the countryside / sea and mountains.
USEFUL INFORMATION:
(*) Failure to design and documentation.
** All available information does not exempt the mediator from confirmation, as well as the consultation of the property’s documentation. **
4 bedroom villa on a plot of 880m², with potential for two families, located in São João das Lampas, 16 km from Ericeira. Solar orientation to the South / West, countryside, mountain and sea views
PROPERTY DESCRIPTION:
Floor -1
- Storage space to support the garden (*)
Floor 0
- Entrance hall
-Kitchen
-Pantry
- Living room (part of the garage)
- Office/bedroom
- Full bathroom
-Garage
Floor 1
-Hall
- Living room with open fire fireplace and balcony
- Kitchen with pantry cabinet
- 3 bedrooms (1 with wardrobe, 1 with balcony)
- 2 bathrooms with window (1 with shower, 1 with bathtub)
EXTERIOR DESCRIPTION:
- Garden area with pool potential
- Paved area for parking
- Balcony on the 1st floor
APPRAISAL OF THE PROPERTY:
Detached 4 bedroom villa in excellent condition and large interior areas, recently painted.
Inserted in a plot of land of 880m², with potential for two families. Located in the area of São João das Lampas, quiet area, great solar orientation (East/South/West) and extensive visits to the countryside / sea and mountains.
USEFUL INFORMATION:
(*) Failure to design and documentation.
** All available information does not exempt the mediator from confirmation, as well as the consultation of the property’s documentation. **
Contact
House 4 Bedrooms
Colares, Sintra, Distrito de Lisboa
Used · 253m²
With Garage
buy
745.000 €
4-bedroom villa, 253 sqm (gross construction area), with garden and garage, set in a plot with 603 sqm, in Mucifal, Colares, Sintra. The villa is spread over two floors. The entrance floor comprises a living room with a fireplace and direct access to the garden, a guest bathroom, a fully equipped kitchen with a laundry room and access to a barbecue area and the garden. This floor also comprises two bedrooms and a full bathroom. Going up to the first floor, there is a master suite with wardrobes and access to a balcony, and a suite with wardrobes. This house was built in 2000 and remodelled in 2017 and is equipped with central heating, central vacuum system, garden with automatic irrigation, and electric gates. East/West sun exposure.
Located in a quiet residential area in the midst of nature, within a 10-minute driving distance from Grande beach and Maçãs beach, centre of Colares, 15-minute driving distance from the centre of Sintra. Within a 30-minute driving distance from Colégio Amor de Deus and Salesianos do Estoril, the International Schools St. Julian’s, TASIS Portugal International School, Carlucci American International School of Lisbon. Within a 40-minute driving distance from Lisbon city centre and Humberto Delgado Airport.
Located in a quiet residential area in the midst of nature, within a 10-minute driving distance from Grande beach and Maçãs beach, centre of Colares, 15-minute driving distance from the centre of Sintra. Within a 30-minute driving distance from Colégio Amor de Deus and Salesianos do Estoril, the International Schools St. Julian’s, TASIS Portugal International School, Carlucci American International School of Lisbon. Within a 40-minute driving distance from Lisbon city centre and Humberto Delgado Airport.
Contact
House 4 Bedrooms
São João das Lampas e Terrugem, Sintra, Distrito de Lisboa
Used · 141m²
With Garage
buy
1.350.000 €
4 bedroom ground floor villa, of contemporary architecture, inserted in a 3800 sqm plot of land, with heated swimming pool and an automatic cover, fruit trees and a lounge area.
Main areas:
. Living room: 35,20 sqm with fireplace and access to the garden
. Kitchen: 31 sqm with access to the garden
. Entry hall: 9 sqm
. Bedroom: 12 sqm
. Bathroom: 3.38 sqm
. Suite: 13 sqm with a 12 sqm closet and with access to the garden
. Master Suite: 32 sqm with access to the garden
. Bedroom: 15 sqm
. Suite: 27 sqm with access to the garden
. Ample living room: 70 sqm with access to the garden
. Bathroom: 3 sqm
. Technical area: 6 sqm
The villa is equipped with a pre-installation of air conditioning in all the rooms, the Master suite has radiant floor heating, sauna and a heat recovery unit. Drip irrigation system, borehole, electrical blinds, domotics system throughout the house, CCTV with 14 cameras.
With a privileged location between the mountains and the sea, this property is just 7 minutes away from Azenhas do Mar, 10 minutes away from Praia das Maçãs, 23 minutes away from the historical centre of Sintra, 25 minutes away from Cascais and 35 minutes away from Lisbon.
You can also enjoy all sorts of trade and services nearby, as well as local buisness, craft shops and restaurants.
Porta da Frente Christie’s is a real estate agency that has been operating in the market for more than two decades. Its focus lays on the highest quality houses and developments, not only in the selling market, but also in the renting market. The company was elected by the prestigious brand Christie’s International Real Estate to represent Portugal in the areas of Lisbon, Cascais, Oeiras and Alentejo. The main purpose of Porta da Frente Christie’s is to offer a top-notch service to our customers.
Main areas:
. Living room: 35,20 sqm with fireplace and access to the garden
. Kitchen: 31 sqm with access to the garden
. Entry hall: 9 sqm
. Bedroom: 12 sqm
. Bathroom: 3.38 sqm
. Suite: 13 sqm with a 12 sqm closet and with access to the garden
. Master Suite: 32 sqm with access to the garden
. Bedroom: 15 sqm
. Suite: 27 sqm with access to the garden
. Ample living room: 70 sqm with access to the garden
. Bathroom: 3 sqm
. Technical area: 6 sqm
The villa is equipped with a pre-installation of air conditioning in all the rooms, the Master suite has radiant floor heating, sauna and a heat recovery unit. Drip irrigation system, borehole, electrical blinds, domotics system throughout the house, CCTV with 14 cameras.
With a privileged location between the mountains and the sea, this property is just 7 minutes away from Azenhas do Mar, 10 minutes away from Praia das Maçãs, 23 minutes away from the historical centre of Sintra, 25 minutes away from Cascais and 35 minutes away from Lisbon.
You can also enjoy all sorts of trade and services nearby, as well as local buisness, craft shops and restaurants.
Porta da Frente Christie’s is a real estate agency that has been operating in the market for more than two decades. Its focus lays on the highest quality houses and developments, not only in the selling market, but also in the renting market. The company was elected by the prestigious brand Christie’s International Real Estate to represent Portugal in the areas of Lisbon, Cascais, Oeiras and Alentejo. The main purpose of Porta da Frente Christie’s is to offer a top-notch service to our customers.
Contact
House 4 Bedrooms +1
S.Maria e S.Miguel, S.Martinho, S.Pedro Penaferrim, Sintra, Distrito de Lisboa
Used · 332m²
With Garage
buy
2.200.000 €
4 +1 bedroom villa, of traditional architecture, inserted in a 1290 sqm lot in Quinta da Beloura.
This charming villa is composed by three floors:
Ground Floor:
- Entry hall
- Social bathroom
- Large dimensioned living and dining room with fireplace and heat recovery unit
- Fully equipped kitchen with built-in household appliances, state-of-the-art, an American style fridge and a magnificent island to prepare meals.
- TV room with direct access to the outside, the swimming pool area and with direct connection to the living room and kitchen
- Corridor that accesses the bedroom´s area
- Two bedrooms
- Bathroom to support the bedrooms
- Suite
First Floor:
- Very spacious master suite with a walk-in closet and balcony.
Floor -1:
- Suite
- Ample area that can work as a multipurpose room
- Storage area
- Laundry area
- Garage for 3 cars
Very close to international schools, such as Carlucci American International School of Lisbon and TASIS Portugal, as well as all sorts of local business and services.
The condominium of Quinta da Beloura has 24-hour surveillance. Good and quick accesses to motorways (A16, A5, IC19) to Sintra, Cascais, Estoril, 20 minutes away from Lisbon.
At Quinta da Beloura, you can enjoy numerous leisure activities - Golf, gym Holmes Place, SPA, Tennis and Paddle Club, Equestrian Club, as well as commercial services, cinemas, restaurants, hairdressers, pharmacy, supermarkets, medical and aesthetic clinics.
Porta da Frente Christie’s is a real estate agency that has been operating in the market for more than two decades. Its focus lays on the highest quality houses and developments, not only in the selling market, but also in the renting market. The company was elected by the prestigious brand Christie’s - one of the most reputable auctioneers, Art institutions and Real Estate of the world - to be represented in Portugal, in the areas of Lisbon, Cascais, Oeiras, Sintra and Alentejo. The main purpose of Porta da Frente Christie’s is to offer a top-notch service to our customers.
This charming villa is composed by three floors:
Ground Floor:
- Entry hall
- Social bathroom
- Large dimensioned living and dining room with fireplace and heat recovery unit
- Fully equipped kitchen with built-in household appliances, state-of-the-art, an American style fridge and a magnificent island to prepare meals.
- TV room with direct access to the outside, the swimming pool area and with direct connection to the living room and kitchen
- Corridor that accesses the bedroom´s area
- Two bedrooms
- Bathroom to support the bedrooms
- Suite
First Floor:
- Very spacious master suite with a walk-in closet and balcony.
Floor -1:
- Suite
- Ample area that can work as a multipurpose room
- Storage area
- Laundry area
- Garage for 3 cars
Very close to international schools, such as Carlucci American International School of Lisbon and TASIS Portugal, as well as all sorts of local business and services.
The condominium of Quinta da Beloura has 24-hour surveillance. Good and quick accesses to motorways (A16, A5, IC19) to Sintra, Cascais, Estoril, 20 minutes away from Lisbon.
At Quinta da Beloura, you can enjoy numerous leisure activities - Golf, gym Holmes Place, SPA, Tennis and Paddle Club, Equestrian Club, as well as commercial services, cinemas, restaurants, hairdressers, pharmacy, supermarkets, medical and aesthetic clinics.
Porta da Frente Christie’s is a real estate agency that has been operating in the market for more than two decades. Its focus lays on the highest quality houses and developments, not only in the selling market, but also in the renting market. The company was elected by the prestigious brand Christie’s - one of the most reputable auctioneers, Art institutions and Real Estate of the world - to be represented in Portugal, in the areas of Lisbon, Cascais, Oeiras, Sintra and Alentejo. The main purpose of Porta da Frente Christie’s is to offer a top-notch service to our customers.
Contact
House 4 Bedrooms
Rio de Mouro, Sintra, Distrito de Lisboa
Used · 196m²
With Garage
buy
850.000 €
Enjoy one of the best areas of the Sintra Line, surrounded by greenery, fresh, with a taste of the countryside and the sea. Visit the city whenever you want, but always return to your chosen place to rest.
The Area: Space & Privacy.
This property has a land area of 361 m2, and a gross area of 301.5 m2, which results in a good balance between interior and exterior space, properly protected for your privacy. This property is a 2010 construction, with excellent finishes, energy efficiency B, air conditioning, central heating based on the fireplace, double glazed windows, among others.
The Interior: Comfortable & Familiar.
The villa is spread over four floors.
- On the ground floor: its interior is modern, with a sophisticated and comfortable decoration, accounting for 1 bedroom, a living room and kitchen of good dimensions and with plenty of natural light.
- On the ground floor: This floor has 3 bedrooms, of good dimensions, 1 of which is a suite, with 1 bathroom to support the other two bedrooms.
- On the first floor: This floor results from the use of the attic, with a generous area and high ceilings, with a bedroom and a support room. With «velux» windows on the roof, which give you plenty of natural light and adequate ventilation.
- Above the basement, this area also has an equipped laundry room, a games room area, a storage area and a garage for 2 / 3 cars.
- Finally, you can enjoy the beautiful garden area, with swimming pool, deck, barbecue, either to rest or to receive.
The Location: Slow Living.
This villa is located in an area of villas, with easy access to the A5 (15 minutes) and the IC 19 (6 minutes). Very well served by commercial, service, hospital and transport areas.
Enjoy a trip to Sintra (Unesco World Heritage Site) in 15 minutes. Take a plane from Cascais airport (13 minutes) or Lisbon (30 minutes). Go to Carcavelos beach (18 minutes).
The Support and Trust: Coldwell Banker City Consulting.
Founded in 1906 in the United States, Coldwell Banker has its own DNA that consists of: ’Putting the interest of its customers above all others’. This is the culture shared by more than 92,000 consultants in 47 countries in 3,300 agencies around the world. Putting the client’s interests above all others has been our purpose for more than 1 century and continues to be what distinguishes us as a company, as well as the people who are part of our network.
The Area: Space & Privacy.
This property has a land area of 361 m2, and a gross area of 301.5 m2, which results in a good balance between interior and exterior space, properly protected for your privacy. This property is a 2010 construction, with excellent finishes, energy efficiency B, air conditioning, central heating based on the fireplace, double glazed windows, among others.
The Interior: Comfortable & Familiar.
The villa is spread over four floors.
- On the ground floor: its interior is modern, with a sophisticated and comfortable decoration, accounting for 1 bedroom, a living room and kitchen of good dimensions and with plenty of natural light.
- On the ground floor: This floor has 3 bedrooms, of good dimensions, 1 of which is a suite, with 1 bathroom to support the other two bedrooms.
- On the first floor: This floor results from the use of the attic, with a generous area and high ceilings, with a bedroom and a support room. With «velux» windows on the roof, which give you plenty of natural light and adequate ventilation.
- Above the basement, this area also has an equipped laundry room, a games room area, a storage area and a garage for 2 / 3 cars.
- Finally, you can enjoy the beautiful garden area, with swimming pool, deck, barbecue, either to rest or to receive.
The Location: Slow Living.
This villa is located in an area of villas, with easy access to the A5 (15 minutes) and the IC 19 (6 minutes). Very well served by commercial, service, hospital and transport areas.
Enjoy a trip to Sintra (Unesco World Heritage Site) in 15 minutes. Take a plane from Cascais airport (13 minutes) or Lisbon (30 minutes). Go to Carcavelos beach (18 minutes).
The Support and Trust: Coldwell Banker City Consulting.
Founded in 1906 in the United States, Coldwell Banker has its own DNA that consists of: ’Putting the interest of its customers above all others’. This is the culture shared by more than 92,000 consultants in 47 countries in 3,300 agencies around the world. Putting the client’s interests above all others has been our purpose for more than 1 century and continues to be what distinguishes us as a company, as well as the people who are part of our network.
Contact
House 4 Bedrooms Triplex
S.Maria e S.Miguel, S.Martinho, S.Pedro Penaferrim, Sintra, Distrito de Lisboa
New · 630m²
With Garage
buy
1.250.000 €
Detached 4 bedroom Villa, developed on 3 floors. On the ground level you will find a Living Room (double height), Dining Room, Office, Kitchen *, Toilet and Laundry room and, on the 1st floor, 4 bedrooms, all en suite, with large areas and all with a balcony. All rooms have privileged access to the garden. The exterior arrangements, embraced with the natural green spaces, are equipped with swimming pool facing south.
* Kitchen layout designed in partnership with Chef Pedro Almeida - Michelin Star 2019.
Main Areas:
Ground Floor:
.Hall and circulation area 20sqm
.Living room 70sqm
.Kitchen 19sqm
.Dining room 17sqm
.Laundry room 6sqm
.Toilet 3sqm
.Room/Office 14sqm
1st Floor:
.Hall and circulation area 16sqm
.Master Suite with walk-in closet and wc 50sqm
.Suite 24sqm
.Suite 23sqm
.Suite 22sqm
Floor -1:
.Lounge 152sqm
.Garage for 5 cars
Located in Sintra, the villa offers the perfect balance between the urban, hectic, fast-moving condition and the bucolic and tranquil universe of the Serra de Sintra and the Atlantic. 30 minutes from the center of Lisbon, 15 minutes from Cascais and 5 minutes from the beaches of Sintra, is the prime location for those seeking a high standard of quality of life. The breathtaking view of the entire Serra de Sintra captures, at a glance, all the history and heritage of the place, the genius loci.
* Kitchen layout designed in partnership with Chef Pedro Almeida - Michelin Star 2019.
Main Areas:
Ground Floor:
.Hall and circulation area 20sqm
.Living room 70sqm
.Kitchen 19sqm
.Dining room 17sqm
.Laundry room 6sqm
.Toilet 3sqm
.Room/Office 14sqm
1st Floor:
.Hall and circulation area 16sqm
.Master Suite with walk-in closet and wc 50sqm
.Suite 24sqm
.Suite 23sqm
.Suite 22sqm
Floor -1:
.Lounge 152sqm
.Garage for 5 cars
Located in Sintra, the villa offers the perfect balance between the urban, hectic, fast-moving condition and the bucolic and tranquil universe of the Serra de Sintra and the Atlantic. 30 minutes from the center of Lisbon, 15 minutes from Cascais and 5 minutes from the beaches of Sintra, is the prime location for those seeking a high standard of quality of life. The breathtaking view of the entire Serra de Sintra captures, at a glance, all the history and heritage of the place, the genius loci.
Contact
House 4 Bedrooms
Queluz e Belas, Sintra, Distrito de Lisboa
Used · 281m²
With Garage
buy
1.080.000 €
Enjoy the privilege of living in the prestigious condominium of Belas Clube de Campo with this charming 4 bedroom townhouse, now available for sale. Located in one of the most exclusive condominiums in the Lisbon region, standing out for its golf course and excellent greens, this property offers the best in quality of life and comfort.
Renowned for its serene atmosphere and stunning views, this condominium offers a truly engaging lifestyle. With a meticulously maintained garden and an ample outdoor space to relax, its future residents will have the privilege of fully enjoying the lush nature and mild climate that this site provides.
This magnificent villa, with a 481 sqm gross building area, has been meticulously designed to maximize space and incorporate a contemporary design, complemented by excellent finishes, such as granite in the bathrooms and kitchen, which provide a touch of unmatchable luxury.
It is distributed by basement, ground floor and first floor. It has a generous basement with hall and storage area, as well as a garage for several cars.
The ground floor comprises two living and dining rooms, equipped kitchen, bathroom, hall, pantry, laundry area, terrace and two patios.
The first floor consists of 3 bedrooms and a master suite that includes an elegant closet, 3 bathrooms, 2 halls and an impressive balcony.
In addition, this villa has a cosy porch and a barbecue for moments of conviviality.
Comfort is ensured by central heating, a cosy fireplace, and solar panels for energy efficiency.
With a 353 sqm private exterior area, ideal for outdoor moments, this property offers a magnificent space for the whole family.
The southern sun exposure ensures an exceptional natural luminosity.
The condominium offers a wide range of amenities, including school, mini-market, hairdresser, parapharmacy, restaurants, health club, swimming pools, tennis and paddle courts, football pitches and playgrounds, besides 24-hour surveillance.
Located at Belas Clube de Campo, near Lisbon, Oeiras and Cascais, this is the perfect opportunity to offer your family a unique lifestyle, where nature and convenience meet harmoniously:
Just 20 minutes away from the centre of Lisbon
20 minutes away from the beaches of the Cascais Line
15 minutes away from Parque das Nações
Do not miss this opportunity to acquire a luxury property in an exclusive environment.
Book a visit today and discover your future home at Belas Clube de Campo.
Porta da Frente Christie’s is a real estate agency that has been operating in the market for more than two decades. Its focus lays on the highest quality houses and developments, not only in the selling market, but also in the renting market. The company was elected by the prestigious brand Christie’s to represent in Portugal, in the areas of Lisbon, Cascais, Oeiras and Alentejo. The main purpose of Porta da Frente Christie’s is to offer a top-notch service to our customers.
Renowned for its serene atmosphere and stunning views, this condominium offers a truly engaging lifestyle. With a meticulously maintained garden and an ample outdoor space to relax, its future residents will have the privilege of fully enjoying the lush nature and mild climate that this site provides.
This magnificent villa, with a 481 sqm gross building area, has been meticulously designed to maximize space and incorporate a contemporary design, complemented by excellent finishes, such as granite in the bathrooms and kitchen, which provide a touch of unmatchable luxury.
It is distributed by basement, ground floor and first floor. It has a generous basement with hall and storage area, as well as a garage for several cars.
The ground floor comprises two living and dining rooms, equipped kitchen, bathroom, hall, pantry, laundry area, terrace and two patios.
The first floor consists of 3 bedrooms and a master suite that includes an elegant closet, 3 bathrooms, 2 halls and an impressive balcony.
In addition, this villa has a cosy porch and a barbecue for moments of conviviality.
Comfort is ensured by central heating, a cosy fireplace, and solar panels for energy efficiency.
With a 353 sqm private exterior area, ideal for outdoor moments, this property offers a magnificent space for the whole family.
The southern sun exposure ensures an exceptional natural luminosity.
The condominium offers a wide range of amenities, including school, mini-market, hairdresser, parapharmacy, restaurants, health club, swimming pools, tennis and paddle courts, football pitches and playgrounds, besides 24-hour surveillance.
Located at Belas Clube de Campo, near Lisbon, Oeiras and Cascais, this is the perfect opportunity to offer your family a unique lifestyle, where nature and convenience meet harmoniously:
Just 20 minutes away from the centre of Lisbon
20 minutes away from the beaches of the Cascais Line
15 minutes away from Parque das Nações
Do not miss this opportunity to acquire a luxury property in an exclusive environment.
Book a visit today and discover your future home at Belas Clube de Campo.
Porta da Frente Christie’s is a real estate agency that has been operating in the market for more than two decades. Its focus lays on the highest quality houses and developments, not only in the selling market, but also in the renting market. The company was elected by the prestigious brand Christie’s to represent in Portugal, in the areas of Lisbon, Cascais, Oeiras and Alentejo. The main purpose of Porta da Frente Christie’s is to offer a top-notch service to our customers.
Contact
House 4 Bedrooms Triplex
S.Maria e S.Miguel, S.Martinho, S.Pedro Penaferrim, Sintra, Distrito de Lisboa
New · 328m²
With Garage
buy
1.780.000 €
4 bedroom Villa brand-new traditional architecture 4 bedroom Villa with lawned garden, swimming pool, lounge area and high quality finishes, inserted in a 1 900m2 plot of land in a Prime area of Sintra.
This luxury Villa has high quality finishes and is equipped with air conditioning, video surveillance system, heated towel rack, double glazed windows and solar panels. The property is composed by 3 levels. The ground floor comprises an entrance hall leading to a 50m2 living room with plenty of natural light and direct access the garden that leads to a fantastic swimming. There is also a 22m2 dining room next to a 22m2 fully equipped kitchen with direct access to a patio and a 17m2 en-suite bedroom with built-in closet, bathroom and direct access to a sunny balcony. On the upper floor there is a 15m2 hall leading to a 35m2 Master en-suite bedroom with a sublime walk-in closet, wc and private balcony, followed by two en-suite bedrooms both of them with built-in closet and bathrooms, and a 15m2 balcony. At the basement there is a 160m2 garage with parking room for 8 cars and a storage room.
This exquisite property sits in a Premium location, in Sintra’s historical center and is surrounded by unique landscapes. The Villa offers quick and easy access to the main highways and is located just 5 minutes away from Sintra historical center, 10 minutes from Sintra´s Nacional Palace, 12 minutes from TASIS International School, 16 minutes from Penha Longa Resort and Golf, 18 minutes from Sintra local beaches, 20 minutes from Cascais Airfield, 22 minutes from Cascais and just 30 minutes from the Lisbon Airport.
INSIDE LIVING operates in the luxury housing and property investment market. Our team offers a diverse range of excellent services to our clients, such as investor support services, ensuring all the assistance in the selection, purchase, sale or rental of properties, architectural design, interior design, banking and concierge services throughout the process.
This luxury Villa has high quality finishes and is equipped with air conditioning, video surveillance system, heated towel rack, double glazed windows and solar panels. The property is composed by 3 levels. The ground floor comprises an entrance hall leading to a 50m2 living room with plenty of natural light and direct access the garden that leads to a fantastic swimming. There is also a 22m2 dining room next to a 22m2 fully equipped kitchen with direct access to a patio and a 17m2 en-suite bedroom with built-in closet, bathroom and direct access to a sunny balcony. On the upper floor there is a 15m2 hall leading to a 35m2 Master en-suite bedroom with a sublime walk-in closet, wc and private balcony, followed by two en-suite bedrooms both of them with built-in closet and bathrooms, and a 15m2 balcony. At the basement there is a 160m2 garage with parking room for 8 cars and a storage room.
This exquisite property sits in a Premium location, in Sintra’s historical center and is surrounded by unique landscapes. The Villa offers quick and easy access to the main highways and is located just 5 minutes away from Sintra historical center, 10 minutes from Sintra´s Nacional Palace, 12 minutes from TASIS International School, 16 minutes from Penha Longa Resort and Golf, 18 minutes from Sintra local beaches, 20 minutes from Cascais Airfield, 22 minutes from Cascais and just 30 minutes from the Lisbon Airport.
INSIDE LIVING operates in the luxury housing and property investment market. Our team offers a diverse range of excellent services to our clients, such as investor support services, ensuring all the assistance in the selection, purchase, sale or rental of properties, architectural design, interior design, banking and concierge services throughout the process.
Contact
See more Properties for Sale, Houses in Sintra
Bedrooms
Zones
Can’t find the property you’re looking for?
