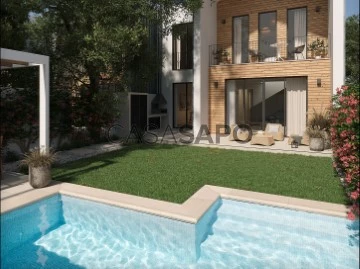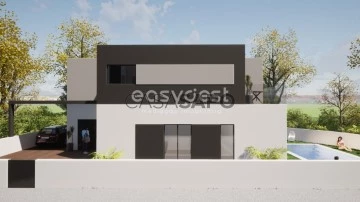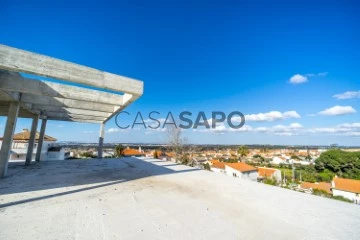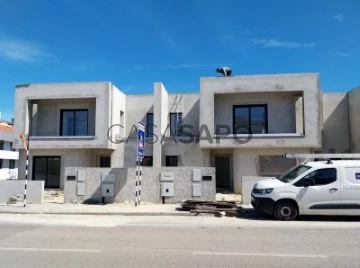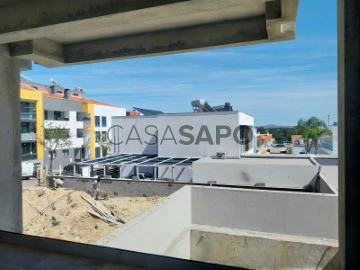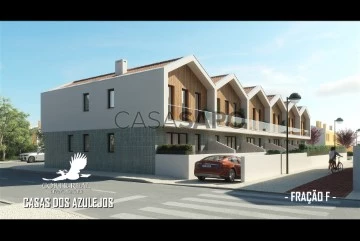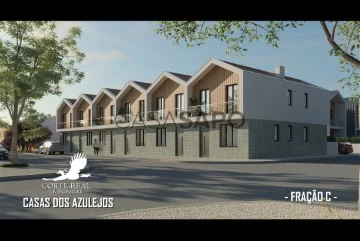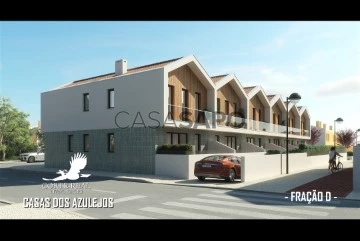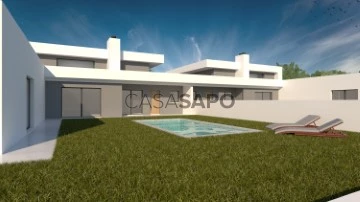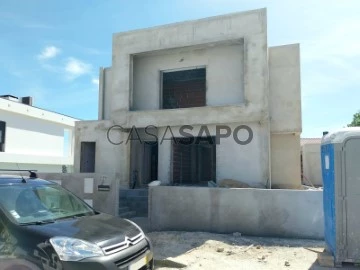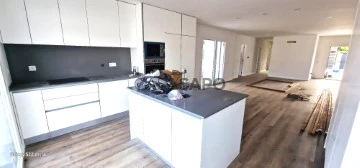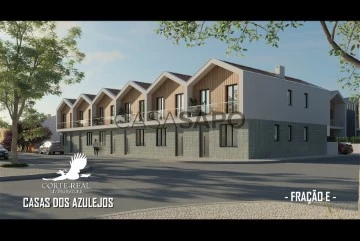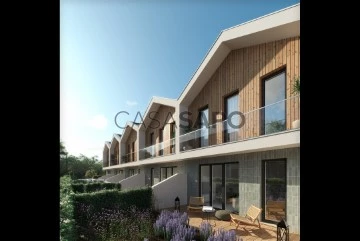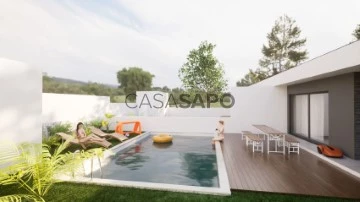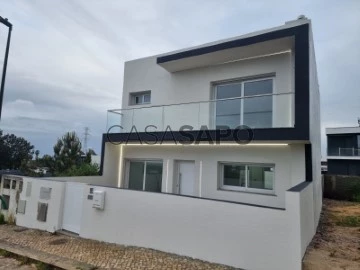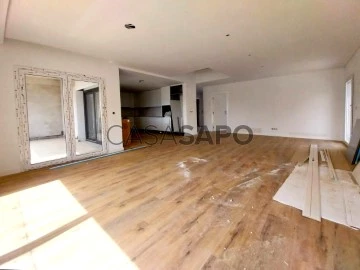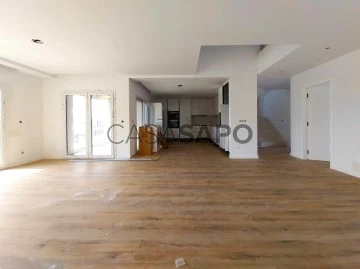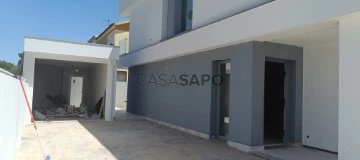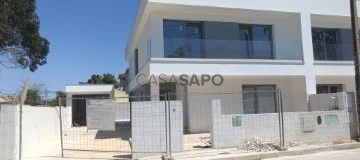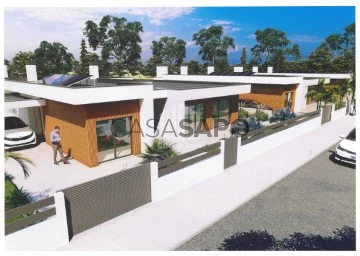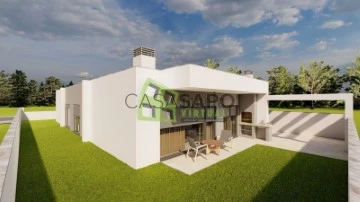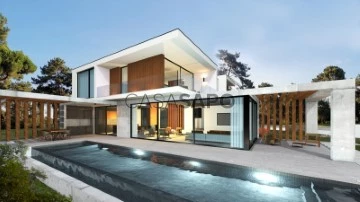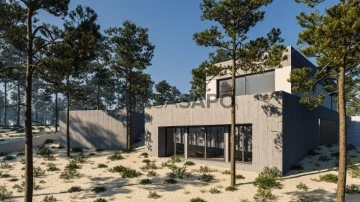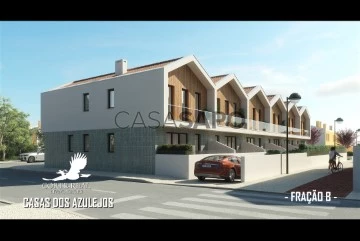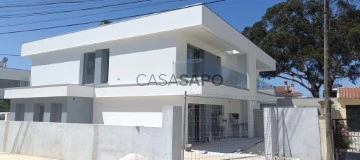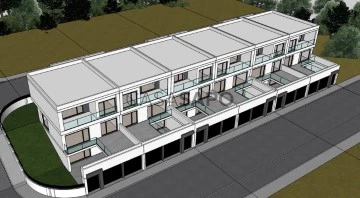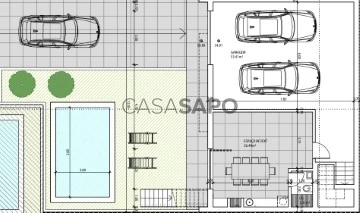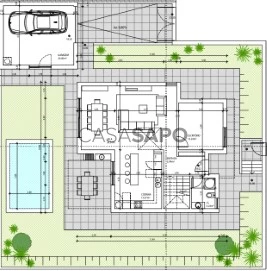Houses
4
Price
More filters
31 Properties for Sale, Houses 4 Bedrooms Under construction, in Distrito de Setúbal, view Field
Map
Order by
Relevance
House 4 Bedrooms Duplex
Sarilhos Pequenos, Gaio-Rosário e Sarilhos Pequenos, Moita, Distrito de Setúbal
Under construction · 152m²
buy
490.000 €
Townhouse type T4, located in Corte-Real Living Nature, in Sarilhos Pequenos, Moita.
With a completely differentiating architecture, this villa is part of a strict set of 5 that will be unrepeatable in the development due to its unique location. The west-facing facades embrace a 10 ha cork oak forest.
The villa is developed on 2 floors, in which floor 0 consists of a bedroom or office, a living room with about 25 m2, dining room with 14 m2, American kitchen with 13 m2, laundry/storage and a bathroom with shower base.
The 1st floor has 3 bedrooms, two of which are about 14m2 and the other en suite is 18m2 and also offers a walk-in colset with more than 6 m2. The two bedrooms are served by a bathroom, with 5.5m2.
The outdoor space adds up to about 150 m2, divided in two. The one facing west, has about 40m2, in which a light car can be parked, with plenty of garden space.
In the outdoor space to the west there is a pleasant garden and a swimming pool with 16m2. Garden, swimming pool and outdoor dining area served by barbecue are directly connected with the dining and living rooms.
In terms of finishes, the aspects to highlight are the following:
PVC exterior window frames, with thermal break and double glazing of 4+18+6;
Blinds with thermal insulation and electrical controls;
Kitchen equipped with appliances, category A+, corresponding to the 2020 level;
Suspended sanitary ware of the Sanitana brand;
Solar heating system for domestic waters;
Installation of air conditioning in the main divisions;
Barbecue with barbecue and stainless steel sink worktop and base cabinet;
Automatic gate for parking;
Rainwater harvesting system for the garden;
Set of photovoltaic solar panels that will reduce the need for energy consumption from the grid, increasing the sustainability of the house.
Corte-Real Living Nature is a development under development, consisting mainly of houses located on a plot of about 20ha in which 10ha present a pleasant cork oak forest, in which you can enjoy the presence of a varied birdlife.
By spring 2024, some equipment will be installed in the cork oak forest for the exclusive use of residents.
The location brings together the best of both worlds, close coexistence with nature and proximity to the main urban centres, with Lisbon 25 minutes away via Vasco da Gama Bridge, Montijo 10 minutes away and Moita 8 minutes away.
These are the main arguments that make this bite a great investment for those who value living in the countryside, with close access to commerce, basic services and need more space for their family, with comfort and quality of life.
3D images representative of what is proposed in the architectural project.
With a completely differentiating architecture, this villa is part of a strict set of 5 that will be unrepeatable in the development due to its unique location. The west-facing facades embrace a 10 ha cork oak forest.
The villa is developed on 2 floors, in which floor 0 consists of a bedroom or office, a living room with about 25 m2, dining room with 14 m2, American kitchen with 13 m2, laundry/storage and a bathroom with shower base.
The 1st floor has 3 bedrooms, two of which are about 14m2 and the other en suite is 18m2 and also offers a walk-in colset with more than 6 m2. The two bedrooms are served by a bathroom, with 5.5m2.
The outdoor space adds up to about 150 m2, divided in two. The one facing west, has about 40m2, in which a light car can be parked, with plenty of garden space.
In the outdoor space to the west there is a pleasant garden and a swimming pool with 16m2. Garden, swimming pool and outdoor dining area served by barbecue are directly connected with the dining and living rooms.
In terms of finishes, the aspects to highlight are the following:
PVC exterior window frames, with thermal break and double glazing of 4+18+6;
Blinds with thermal insulation and electrical controls;
Kitchen equipped with appliances, category A+, corresponding to the 2020 level;
Suspended sanitary ware of the Sanitana brand;
Solar heating system for domestic waters;
Installation of air conditioning in the main divisions;
Barbecue with barbecue and stainless steel sink worktop and base cabinet;
Automatic gate for parking;
Rainwater harvesting system for the garden;
Set of photovoltaic solar panels that will reduce the need for energy consumption from the grid, increasing the sustainability of the house.
Corte-Real Living Nature is a development under development, consisting mainly of houses located on a plot of about 20ha in which 10ha present a pleasant cork oak forest, in which you can enjoy the presence of a varied birdlife.
By spring 2024, some equipment will be installed in the cork oak forest for the exclusive use of residents.
The location brings together the best of both worlds, close coexistence with nature and proximity to the main urban centres, with Lisbon 25 minutes away via Vasco da Gama Bridge, Montijo 10 minutes away and Moita 8 minutes away.
These are the main arguments that make this bite a great investment for those who value living in the countryside, with close access to commerce, basic services and need more space for their family, with comfort and quality of life.
3D images representative of what is proposed in the architectural project.
Contact
House 4 Bedrooms
Quinta da Serralheira, Gâmbia-Pontes-Alto Guerra, Setúbal, Distrito de Setúbal
Under construction · 260m²
With Swimming Pool
buy
620.000 €
GET THE BEST DEAL WITH US
Quinta da Serralheira is located on the peninsula of Setúbal, district of Setúbal and in the parish of Gâmbia-Pontes-Alto da Guerra, on the outskirts of an urban area.
4 bedroom villa under construction, consisting of ground floor and first floor. This excellent villa has a total area of 415m2 and an implantation area of 260m2.
Currently, the reinforced concrete and masonry works have been completed.
Composed on the ground floor by hall, storage, living room / dining / kitchen, an office, a bedroom, a closet and two bathrooms. 1st floor consisting of distribution hall, two bathrooms, a closet and three bedrooms. Ceramic floors and floating parquet. For air conditioning, heating, the installation of a fireplace of the stove type is planned, and the pre-installation for air conditioning systems, for heating and cooling.
Outside, there will be a swimming pool.
For a better view, please refer to the photos that are available in the announcement, they are illustrative of the finished project.
With a privileged geographical location, close to local commerce and services and 5km away from the center of Setúbal, it has the quiet of the rustic area but quick access to the urban area.
The city of Setúbal, known for its gastronomy of the sea, and its tourist attractions, offers its inhabitants an excellent quality of life by the river. The beaches combine the green of the countryside and the blue of the sea, which offer this city a diverse fauna and flora.
A district city, at its heart it also has hospitals, public and private, large area commerce, local shops, schools and a Polytechnic Institute. Activities, parties and shows take place throughout the year, supported by the Luísa Todi Forum and the various ’neighborhoods’ of the beautiful City of Setúbal. Come and meet us!
We take care of your credit process, without bureaucracy, presenting the best solutions for each client.
Credit intermediary certified by Banco de Portugal under number 0001802.
We help with the whole process! Get in touch with us or leave us your details and we’ll get back to you as soon as possible!
CM93923
Quinta da Serralheira is located on the peninsula of Setúbal, district of Setúbal and in the parish of Gâmbia-Pontes-Alto da Guerra, on the outskirts of an urban area.
4 bedroom villa under construction, consisting of ground floor and first floor. This excellent villa has a total area of 415m2 and an implantation area of 260m2.
Currently, the reinforced concrete and masonry works have been completed.
Composed on the ground floor by hall, storage, living room / dining / kitchen, an office, a bedroom, a closet and two bathrooms. 1st floor consisting of distribution hall, two bathrooms, a closet and three bedrooms. Ceramic floors and floating parquet. For air conditioning, heating, the installation of a fireplace of the stove type is planned, and the pre-installation for air conditioning systems, for heating and cooling.
Outside, there will be a swimming pool.
For a better view, please refer to the photos that are available in the announcement, they are illustrative of the finished project.
With a privileged geographical location, close to local commerce and services and 5km away from the center of Setúbal, it has the quiet of the rustic area but quick access to the urban area.
The city of Setúbal, known for its gastronomy of the sea, and its tourist attractions, offers its inhabitants an excellent quality of life by the river. The beaches combine the green of the countryside and the blue of the sea, which offer this city a diverse fauna and flora.
A district city, at its heart it also has hospitals, public and private, large area commerce, local shops, schools and a Polytechnic Institute. Activities, parties and shows take place throughout the year, supported by the Luísa Todi Forum and the various ’neighborhoods’ of the beautiful City of Setúbal. Come and meet us!
We take care of your credit process, without bureaucracy, presenting the best solutions for each client.
Credit intermediary certified by Banco de Portugal under number 0001802.
We help with the whole process! Get in touch with us or leave us your details and we’ll get back to you as soon as possible!
CM93923
Contact
House 4 Bedrooms Duplex
Quinta do Anjo, Palmela, Distrito de Setúbal
Under construction · 265m²
With Garage
buy
690.000 €
Farm in Palmela with panoramic view to Lisbon and project approved for construction of a 4 bedroom villa with pisciana and garage, inserted in a plot of land with 7068 m2, located in the Serra da Arrábida
The villa is sold in phase 4 of construction with the foundations, pillars, beams and slabs built, having the licenses in force.
The project was designed to enhance the surrounding landscape, the view and natural light, promoting a sense of harmony and freedom, evidencing the communication of the interior of the dwelling with nature.
With entrance to the hall, the ground floor is divided between the leisure area consisting of the living room, dining room, open space kitchen with island, laundry and pantry, hallway and bathroom. And the most reserved area with the suite and the bedroom.
Going up a little and already on the top floor we find two suites and the open room to the terrace with jacuzzi, where you can see the stunning scenery.
The elegant and contemporary mirror pool in the heart of the garden and the garage are also part of this dwelling.
Palmela, situated about 40 km from Lisbon, is synonymous with discovering true natural treasures.
After all, nearby we find the Natural Park of Serra da Arrábida or the Sado Nature Reserve.
At the top of a hill, its imposing fortified castle, has Islamic origin and was conquered by D. Afonso Henriques, in the 19th century. XII.
Within the walls is the former Convent of the Order of Santiago, the current home of the Pousada Histórica de Palmela, and the ruins of the Church of Santa Maria, among others.
The Church of Santiago de Palmela, a religious monument, is closely linked to the Order of Santiago.
The Venâncio Ribeiro da Costa Park, created in the first half of the 19th century. XX, connects the Castle of Palmela to the historic center.
The Mother House of the Wine Route, located in the heart of the village, is an old wine rye with stunning interior, now serves as an information point for wine lovers.
In addition to Palmela being famous for its wines, the mills are undoubtedly another of its symbols. Testimonies from other times, located especially in the Serra do Louro.
The villa is sold in phase 4 of construction with the foundations, pillars, beams and slabs built, having the licenses in force.
The project was designed to enhance the surrounding landscape, the view and natural light, promoting a sense of harmony and freedom, evidencing the communication of the interior of the dwelling with nature.
With entrance to the hall, the ground floor is divided between the leisure area consisting of the living room, dining room, open space kitchen with island, laundry and pantry, hallway and bathroom. And the most reserved area with the suite and the bedroom.
Going up a little and already on the top floor we find two suites and the open room to the terrace with jacuzzi, where you can see the stunning scenery.
The elegant and contemporary mirror pool in the heart of the garden and the garage are also part of this dwelling.
Palmela, situated about 40 km from Lisbon, is synonymous with discovering true natural treasures.
After all, nearby we find the Natural Park of Serra da Arrábida or the Sado Nature Reserve.
At the top of a hill, its imposing fortified castle, has Islamic origin and was conquered by D. Afonso Henriques, in the 19th century. XII.
Within the walls is the former Convent of the Order of Santiago, the current home of the Pousada Histórica de Palmela, and the ruins of the Church of Santa Maria, among others.
The Church of Santiago de Palmela, a religious monument, is closely linked to the Order of Santiago.
The Venâncio Ribeiro da Costa Park, created in the first half of the 19th century. XX, connects the Castle of Palmela to the historic center.
The Mother House of the Wine Route, located in the heart of the village, is an old wine rye with stunning interior, now serves as an information point for wine lovers.
In addition to Palmela being famous for its wines, the mills are undoubtedly another of its symbols. Testimonies from other times, located especially in the Serra do Louro.
Contact
Town House 4 Bedrooms Triplex
Corroios, Seixal, Distrito de Setúbal
Under construction · 230m²
With Garage
buy
645.000 €
Moradia nova T4 em zona tranquila perto da praia e campo, em urbanização nova. Excelente imóvel localizado em Vale Milhaços, área total de construção de 311 m2.
Moradia em Banda T4 com mezzanine, acabamentos de luxo e de primeira qualidade, apontamentos modernos e sofisticados.
Com áreas generosas este imóvel apresenta excelente exposição solar e um espaço exterior para poder usufruir de momentos em família ou em convívio com amigos.
Imóvel com data prevista de fim de construção para 1º trimestre de 2024.
Composta por:
Piso 0
Sala Cozinha open space com uma área de 60,75 m2 e varandas com 8,81m2 e 4,51m2;
Área de circulação com 5,94 m2 e escadas de acesso ao piso superior e piso inferior
Quarto/Escritório de 12,24 m2
Casa de banho com 4,24 m2
Piso 1
Área de circulação com 7,98 m2;
Suíte com 23,08 m2 e closet , casa de banho privativa com 3,79 m2 e varanda com 3.41 m2;
Quarto com 13.84 m2, roupeiro;
Quarto com 13,32, roupeiro e duas varanda com 6,20 e 4,59 m2;
Casa de banho apoio quartos de 6,20 m2 com base de duche e janela
Piso -1
Garagem com 53,41 m2;
Casa de banho com 2,40 m2;
Espaço para lavandaria, quarto ou escritório com 15, 12 m2.
Exterior
Logradouro
Estacionamento externo
Espaço para Jardim e relvado
Alpendre
Piscina 5m x 3m
Localizada em Vale Milhaços em zona predominantemente habitacional e de moradias.
Bons acessos, estacionamento e arruamentos na envolvência.
A Informação disponibilizada não dispensa a sua confirmação nem pode ser considerada vinculativa.
Solicite mais informações ou marque já sua visita através dos nossos contatos.
Moradia em Banda T4 com mezzanine, acabamentos de luxo e de primeira qualidade, apontamentos modernos e sofisticados.
Com áreas generosas este imóvel apresenta excelente exposição solar e um espaço exterior para poder usufruir de momentos em família ou em convívio com amigos.
Imóvel com data prevista de fim de construção para 1º trimestre de 2024.
Composta por:
Piso 0
Sala Cozinha open space com uma área de 60,75 m2 e varandas com 8,81m2 e 4,51m2;
Área de circulação com 5,94 m2 e escadas de acesso ao piso superior e piso inferior
Quarto/Escritório de 12,24 m2
Casa de banho com 4,24 m2
Piso 1
Área de circulação com 7,98 m2;
Suíte com 23,08 m2 e closet , casa de banho privativa com 3,79 m2 e varanda com 3.41 m2;
Quarto com 13.84 m2, roupeiro;
Quarto com 13,32, roupeiro e duas varanda com 6,20 e 4,59 m2;
Casa de banho apoio quartos de 6,20 m2 com base de duche e janela
Piso -1
Garagem com 53,41 m2;
Casa de banho com 2,40 m2;
Espaço para lavandaria, quarto ou escritório com 15, 12 m2.
Exterior
Logradouro
Estacionamento externo
Espaço para Jardim e relvado
Alpendre
Piscina 5m x 3m
Localizada em Vale Milhaços em zona predominantemente habitacional e de moradias.
Bons acessos, estacionamento e arruamentos na envolvência.
A Informação disponibilizada não dispensa a sua confirmação nem pode ser considerada vinculativa.
Solicite mais informações ou marque já sua visita através dos nossos contatos.
Contact
House 4 Bedrooms Duplex
Gaio-Rosário e Sarilhos Pequenos, Moita, Distrito de Setúbal
Under construction · 116m²
With Garage
buy
410.000 €
Fraction F
Townhouse typology T4, integrated in a condominium of 6 fractions, in the initial phase of construction, with completion scheduled for the end of 2025, located in Corte-Real Living Nature, in Sarilhos Pequenos, Moita.
The residential area of the villa is developed on 2 floors, in which floor 0 consists of a living room and kitchen with 41m2, a guest bathroom and an office with 7m2.
The 1st floor has 3 bedrooms, two of which have about 11.5m2 and the other en suite has 16m2 and also offers a walk-in colset with more than 5 m2. The two bedrooms are served by a bathroom, with 4m2, with the bathroom of the suite 5.6m2.
The condominium also has a basement with common car access, but with individual access to each fraction. In this basement this fraction has 2 parking spaces and a storage room with 20m2.
Regarding outdoor space, this villa has a terrace with about 11m2 and a garden with 18m2.
In terms of finishes, the aspects to highlight are the following:
PVC exterior window frames, with thermal break and double glazing of 4+18+6;
Blinds with thermal insulation and electrical controls;
Kitchen equipped with appliances, category A+, corresponding to the 2020 level;
Suspended sanitary ware of the Sanitana brand;
Solar heating system for domestic waters;
Installation of air conditioning in the main divisions;
Corte-Real Living Nature is a development under development, consisting mainly of houses located on a plot of about 20ha in which 10ha present a pleasant cork oak forest, in which you can enjoy the presence of a varied birdlife.
By spring 2024, some equipment will be installed in the cork oak forest for the exclusive use of residents.
The location brings together the best of both worlds, close coexistence with nature and proximity to the main urban centres, with Lisbon 25 minutes away via Vasco da Gama Bridge, Montijo 10 minutes away and Moita 8 minutes away.
These are the main arguments that make this bite a great investment for those who value living in the countryside, with close access to commerce, basic services and need more space for their family, with comfort and quality of life.
Townhouse typology T4, integrated in a condominium of 6 fractions, in the initial phase of construction, with completion scheduled for the end of 2025, located in Corte-Real Living Nature, in Sarilhos Pequenos, Moita.
The residential area of the villa is developed on 2 floors, in which floor 0 consists of a living room and kitchen with 41m2, a guest bathroom and an office with 7m2.
The 1st floor has 3 bedrooms, two of which have about 11.5m2 and the other en suite has 16m2 and also offers a walk-in colset with more than 5 m2. The two bedrooms are served by a bathroom, with 4m2, with the bathroom of the suite 5.6m2.
The condominium also has a basement with common car access, but with individual access to each fraction. In this basement this fraction has 2 parking spaces and a storage room with 20m2.
Regarding outdoor space, this villa has a terrace with about 11m2 and a garden with 18m2.
In terms of finishes, the aspects to highlight are the following:
PVC exterior window frames, with thermal break and double glazing of 4+18+6;
Blinds with thermal insulation and electrical controls;
Kitchen equipped with appliances, category A+, corresponding to the 2020 level;
Suspended sanitary ware of the Sanitana brand;
Solar heating system for domestic waters;
Installation of air conditioning in the main divisions;
Corte-Real Living Nature is a development under development, consisting mainly of houses located on a plot of about 20ha in which 10ha present a pleasant cork oak forest, in which you can enjoy the presence of a varied birdlife.
By spring 2024, some equipment will be installed in the cork oak forest for the exclusive use of residents.
The location brings together the best of both worlds, close coexistence with nature and proximity to the main urban centres, with Lisbon 25 minutes away via Vasco da Gama Bridge, Montijo 10 minutes away and Moita 8 minutes away.
These are the main arguments that make this bite a great investment for those who value living in the countryside, with close access to commerce, basic services and need more space for their family, with comfort and quality of life.
Contact
House 4 Bedrooms Duplex
Gaio-Rosário e Sarilhos Pequenos, Moita, Distrito de Setúbal
Under construction · 116m²
With Garage
buy
410.000 €
Fraction C
Townhouse typology T4, integrated in a condominium of 6 fractions, in the initial phase of construction, with completion scheduled for the end of 2025, located in Corte-Real Living Nature, in Sarilhos Pequenos, Moita.
The residential area of the villa is developed on 2 floors, in which floor 0 consists of a living room and kitchen with 41m2, a guest bathroom and an office with 7m2.
The 1st floor has 3 bedrooms, two of which have about 11.5m2 and the other en suite has 16m2 and also offers a walk-in colset with more than 5 m2. The two bedrooms are served by a bathroom, with 4m2, with the bathroom of the suite 5.6m2.
The condominium also has a basement with common car access, but with individual access to each fraction. In this basement this fraction has 2 parking spaces and a storage room with 14m2.
Regarding outdoor space, this villa has a terrace with about 13m2 and a garden with 18m2.
In terms of finishes, the aspects to highlight are the following:
PVC exterior window frames, with thermal break and double glazing of 4+18+6;
Blinds with thermal insulation and electrical controls;
Kitchen equipped with appliances, category A+, corresponding to the 2020 level;
Suspended sanitary ware of the Sanitana brand;
Solar heating system for domestic waters;
Installation of air conditioning in the main divisions;
Corte-Real Living Nature is a development under development, consisting mainly of houses located on a plot of about 20ha in which 10ha present a pleasant cork oak forest, in which you can enjoy the presence of a varied birdlife.
By spring 2024, some equipment will be installed in the cork oak forest for the exclusive use of residents.
The location brings together the best of both worlds, close coexistence with nature and proximity to the main urban centres, with Lisbon 25 minutes away via Vasco da Gama Bridge, Montijo 10 minutes away and Moita 8 minutes away.
These are the main arguments that make this bite a great investment for those who value living in the countryside, with close access to commerce, basic services and need more space for their family, with comfort and quality of life.
Townhouse typology T4, integrated in a condominium of 6 fractions, in the initial phase of construction, with completion scheduled for the end of 2025, located in Corte-Real Living Nature, in Sarilhos Pequenos, Moita.
The residential area of the villa is developed on 2 floors, in which floor 0 consists of a living room and kitchen with 41m2, a guest bathroom and an office with 7m2.
The 1st floor has 3 bedrooms, two of which have about 11.5m2 and the other en suite has 16m2 and also offers a walk-in colset with more than 5 m2. The two bedrooms are served by a bathroom, with 4m2, with the bathroom of the suite 5.6m2.
The condominium also has a basement with common car access, but with individual access to each fraction. In this basement this fraction has 2 parking spaces and a storage room with 14m2.
Regarding outdoor space, this villa has a terrace with about 13m2 and a garden with 18m2.
In terms of finishes, the aspects to highlight are the following:
PVC exterior window frames, with thermal break and double glazing of 4+18+6;
Blinds with thermal insulation and electrical controls;
Kitchen equipped with appliances, category A+, corresponding to the 2020 level;
Suspended sanitary ware of the Sanitana brand;
Solar heating system for domestic waters;
Installation of air conditioning in the main divisions;
Corte-Real Living Nature is a development under development, consisting mainly of houses located on a plot of about 20ha in which 10ha present a pleasant cork oak forest, in which you can enjoy the presence of a varied birdlife.
By spring 2024, some equipment will be installed in the cork oak forest for the exclusive use of residents.
The location brings together the best of both worlds, close coexistence with nature and proximity to the main urban centres, with Lisbon 25 minutes away via Vasco da Gama Bridge, Montijo 10 minutes away and Moita 8 minutes away.
These are the main arguments that make this bite a great investment for those who value living in the countryside, with close access to commerce, basic services and need more space for their family, with comfort and quality of life.
Contact
House 4 Bedrooms Duplex
Gaio-Rosário e Sarilhos Pequenos, Moita, Distrito de Setúbal
Under construction · 116m²
With Garage
buy
410.000 €
Fraction D
Townhouse typology T4, integrated in a condominium of 6 fractions, in the initial phase of construction, with completion scheduled for the end of 2025, located in Corte-Real Living Nature, in Sarilhos Pequenos, Moita.
The residential area of the villa is developed on 2 floors, in which floor 0 consists of a living room and kitchen with 41m2, a guest bathroom and an office with 7m2.
The 1st floor has 3 bedrooms, two of which have about 11.5m2 and the other en suite has 16m2 and also offers a walk-in colset with more than 5 m2. The two bedrooms are served by a bathroom, with 4m2, with the bathroom of the suite 5.6m2.
The condominium also has a basement with common car access, but with individual access to each fraction. In this basement this fraction has 2 parking spaces and a storage room with 10m2.
Regarding outdoor space, this villa has a terrace with about 13m2 and a garden with 18m2.
In terms of finishes, the aspects to highlight are the following:
PVC exterior window frames, with thermal break and double glazing of 4+18+6;
Blinds with thermal insulation and electrical controls;
Kitchen equipped with appliances, category A+, corresponding to the 2020 level;
Suspended sanitary ware of the Sanitana brand;
Solar heating system for domestic waters;
Installation of air conditioning in the main divisions;
Corte-Real Living Nature is a development under development, consisting mainly of houses located on a plot of about 20ha in which 10ha present a pleasant cork oak forest, in which you can enjoy the presence of a varied birdlife.
By spring 2024, some equipment will be installed in the cork oak forest for the exclusive use of residents.
The location brings together the best of both worlds, close coexistence with nature and proximity to the main urban centres, with Lisbon 25 minutes away via Vasco da Gama Bridge, Montijo 10 minutes away and Moita 8 minutes away.
These are the main arguments that make this bite a great investment for those who value living in the countryside, with close access to commerce, basic services and need more space for their family, with comfort and quality of life.
Townhouse typology T4, integrated in a condominium of 6 fractions, in the initial phase of construction, with completion scheduled for the end of 2025, located in Corte-Real Living Nature, in Sarilhos Pequenos, Moita.
The residential area of the villa is developed on 2 floors, in which floor 0 consists of a living room and kitchen with 41m2, a guest bathroom and an office with 7m2.
The 1st floor has 3 bedrooms, two of which have about 11.5m2 and the other en suite has 16m2 and also offers a walk-in colset with more than 5 m2. The two bedrooms are served by a bathroom, with 4m2, with the bathroom of the suite 5.6m2.
The condominium also has a basement with common car access, but with individual access to each fraction. In this basement this fraction has 2 parking spaces and a storage room with 10m2.
Regarding outdoor space, this villa has a terrace with about 13m2 and a garden with 18m2.
In terms of finishes, the aspects to highlight are the following:
PVC exterior window frames, with thermal break and double glazing of 4+18+6;
Blinds with thermal insulation and electrical controls;
Kitchen equipped with appliances, category A+, corresponding to the 2020 level;
Suspended sanitary ware of the Sanitana brand;
Solar heating system for domestic waters;
Installation of air conditioning in the main divisions;
Corte-Real Living Nature is a development under development, consisting mainly of houses located on a plot of about 20ha in which 10ha present a pleasant cork oak forest, in which you can enjoy the presence of a varied birdlife.
By spring 2024, some equipment will be installed in the cork oak forest for the exclusive use of residents.
The location brings together the best of both worlds, close coexistence with nature and proximity to the main urban centres, with Lisbon 25 minutes away via Vasco da Gama Bridge, Montijo 10 minutes away and Moita 8 minutes away.
These are the main arguments that make this bite a great investment for those who value living in the countryside, with close access to commerce, basic services and need more space for their family, with comfort and quality of life.
Contact
Detached House 4 Bedrooms
Azeitão (São Lourenço e São Simão), Setúbal, Distrito de Setúbal
Under construction · 179m²
With Garage
buy
750.000 €
Fabulosa moradia térrea T4 com Piscina, com formato em L com Pit Fire (lareira de chão exterior) no jardim, área de exterior fantástica, em lote de 630m2, toda equipada. Acabamentos de luxo.
Esta moradia está localizada nas Choilo, zona nobre de Azeitão.
Características da moradia:
- Caixilharia de PVC Oscilo-Batentes;
- Pré instalação de ar condicionado
- Piso radiante
- Estores Elétricos com corte térmico e acústico;
- Portas, Aduelas e Roupeiros Termo lacados;
- Portões elétricos com comando (exterior e da garagem);
- Cozinha totalmente equipada;
A moradia é composta por:
- Sala e Cozinha em Openspace com 60m2;
- Lavandaria com 7m2;
- Suite1 com 22m2;
- WC da Suite1 com 9m2;
- Closet1 com 7m2;
- Suite2 com 17m2;
- Wc da Suite2 com 4m2;
-Suite3 com 17m2;
- Wc da Suite3 com 4m2;
- Quarto 11 m2
- WC com 3m2;
- Alpendre com 10m2;
- Garagem com 22m2;
- Hall de Entrada com 4m2;
- Garagem com 22m2;
A conclusão da obra - Fevereiro 2025
A Primehouse é uma empresa certificada pelo Banco de Portugal como intermediária de crédito.
Podemos ajudar a encontrar as melhores soluções para a compra de casa.
Visite-nos.
Esta moradia está localizada nas Choilo, zona nobre de Azeitão.
Características da moradia:
- Caixilharia de PVC Oscilo-Batentes;
- Pré instalação de ar condicionado
- Piso radiante
- Estores Elétricos com corte térmico e acústico;
- Portas, Aduelas e Roupeiros Termo lacados;
- Portões elétricos com comando (exterior e da garagem);
- Cozinha totalmente equipada;
A moradia é composta por:
- Sala e Cozinha em Openspace com 60m2;
- Lavandaria com 7m2;
- Suite1 com 22m2;
- WC da Suite1 com 9m2;
- Closet1 com 7m2;
- Suite2 com 17m2;
- Wc da Suite2 com 4m2;
-Suite3 com 17m2;
- Wc da Suite3 com 4m2;
- Quarto 11 m2
- WC com 3m2;
- Alpendre com 10m2;
- Garagem com 22m2;
- Hall de Entrada com 4m2;
- Garagem com 22m2;
A conclusão da obra - Fevereiro 2025
A Primehouse é uma empresa certificada pelo Banco de Portugal como intermediária de crédito.
Podemos ajudar a encontrar as melhores soluções para a compra de casa.
Visite-nos.
Contact
Detached House 4 Bedrooms Duplex
Rua Quinta Da Fábrica, Corroios, Seixal, Distrito de Setúbal
Under construction · 165m²
With Garage
buy
675.000 €
Moradia nova T4 em zona tranquila perto da praia e campo, em urbanização nova. Excelente imóvel localizado em Vale Milhaços, área total de construção de 226 m2.
Moradia Isolada T4 com mezzanine, acabamentos de luxo e de primeira qualidade, apontamentos modernos e sofisticados.
Com áreas generosas este imóvel apresenta excelente exposição solar e um espaço exterior para poder usufruir de momentos em família ou em convívio com amigos.
Imóvel com data prevista de fim de construção para 1º trimestre de 2024.
Composta por:
Piso 0
Sala Cozinha open space com uma área de 38,01 m2
Área de circulação com 5,94 m2 e escadas de acesso ao piso superior e piso inferior
Quarto/Escritório de 12,24 m2
Casa de banho com 4,24 m2
Piso 1
Área de circulação com 7,98 m2
Suíte com 23,08 m2 e closet , casa de banho privativa com 3,79 m2 e varanda com 3.95 m2
Quarto com 13.84 m2, roupeiro
Quarto com 13,32, roupeiro e varanda com 6,20 m2
Casa de banho apoio quartos de 6,20 m2 com base de duche e janela
Exterior
Logradouro
Estacionamento externo e garagem com 24,60 m2;
Espaço para Jardim e relvado
Alpendre
Piscina 5m x 3m
Localizada em Vale Milhaços em zona predominantemente habitacional e de moradias.
Bons acessos, estacionamento e arruamentos na envolvência.
A Informação disponibilizada não dispensa a sua confirmação nem pode ser considerada vinculativa.
Solicite mais informações ou marque já sua visita através dos nossos contatos.
Moradia Isolada T4 com mezzanine, acabamentos de luxo e de primeira qualidade, apontamentos modernos e sofisticados.
Com áreas generosas este imóvel apresenta excelente exposição solar e um espaço exterior para poder usufruir de momentos em família ou em convívio com amigos.
Imóvel com data prevista de fim de construção para 1º trimestre de 2024.
Composta por:
Piso 0
Sala Cozinha open space com uma área de 38,01 m2
Área de circulação com 5,94 m2 e escadas de acesso ao piso superior e piso inferior
Quarto/Escritório de 12,24 m2
Casa de banho com 4,24 m2
Piso 1
Área de circulação com 7,98 m2
Suíte com 23,08 m2 e closet , casa de banho privativa com 3,79 m2 e varanda com 3.95 m2
Quarto com 13.84 m2, roupeiro
Quarto com 13,32, roupeiro e varanda com 6,20 m2
Casa de banho apoio quartos de 6,20 m2 com base de duche e janela
Exterior
Logradouro
Estacionamento externo e garagem com 24,60 m2;
Espaço para Jardim e relvado
Alpendre
Piscina 5m x 3m
Localizada em Vale Milhaços em zona predominantemente habitacional e de moradias.
Bons acessos, estacionamento e arruamentos na envolvência.
A Informação disponibilizada não dispensa a sua confirmação nem pode ser considerada vinculativa.
Solicite mais informações ou marque já sua visita através dos nossos contatos.
Contact
Detached House 4 Bedrooms
Azeitão (São Lourenço e São Simão), Setúbal, Distrito de Setúbal
Under construction · 193m²
With Garage
buy
599.000 €
Moradia nova, com acabamentos de excelente qualidade e ótimas áreas.
-Cozinha em madeira termolacada de cor branca com meio brilho;
-Bancadas em Silverstone;
-Lava loiça de cuba, mais meia da marca Teka;
-Totalmente equipada com eletrodomésticos da marca Teka, placa vitrocerâmica de
indução, forno, microondas, frigorífico side by side, máquina de lavar loiça e máquina
de lavar/secar roupa;
-WCs com loiças suspensas da marca Roca, torneiras e rampa de duche da marca Roca;
-Base de chuveiro com colocação de resguardo em vidro;
-Revestimentos da marca Love;
-Portas e roupeiros lacados em branco:
-Puxadores das portas em inox;
-Todo o piso do interior da moradia em vinil na cor carvalho (ou similar);
-Instalação da aspiração central;
-Possui vídeo porteiro;
-Churrasqueira;
-Passeios em torno da moradia e chão dos abrigos para carro com chão anti derrapante;
-Piscina com tratamento de cloro.
*Previsão de conclusão de obra: 2024
Localizada em Brejos de Azeitao, perto de transportes, escolas ,comércio., Serra da Arrábida e Praias.
Venha até nos!... Conhecer este fantástica moradia!
Marque já a sua vista com S.J Imóveis. .Teremos todo o gosto em ajudar!
-Cozinha em madeira termolacada de cor branca com meio brilho;
-Bancadas em Silverstone;
-Lava loiça de cuba, mais meia da marca Teka;
-Totalmente equipada com eletrodomésticos da marca Teka, placa vitrocerâmica de
indução, forno, microondas, frigorífico side by side, máquina de lavar loiça e máquina
de lavar/secar roupa;
-WCs com loiças suspensas da marca Roca, torneiras e rampa de duche da marca Roca;
-Base de chuveiro com colocação de resguardo em vidro;
-Revestimentos da marca Love;
-Portas e roupeiros lacados em branco:
-Puxadores das portas em inox;
-Todo o piso do interior da moradia em vinil na cor carvalho (ou similar);
-Instalação da aspiração central;
-Possui vídeo porteiro;
-Churrasqueira;
-Passeios em torno da moradia e chão dos abrigos para carro com chão anti derrapante;
-Piscina com tratamento de cloro.
*Previsão de conclusão de obra: 2024
Localizada em Brejos de Azeitao, perto de transportes, escolas ,comércio., Serra da Arrábida e Praias.
Venha até nos!... Conhecer este fantástica moradia!
Marque já a sua vista com S.J Imóveis. .Teremos todo o gosto em ajudar!
Contact
House 4 Bedrooms Duplex
Gaio-Rosário e Sarilhos Pequenos, Moita, Distrito de Setúbal
Under construction · 116m²
With Garage
buy
410.000 €
Fraction E
Townhouse typology T4, integrated in a condominium of 6 fractions, in the initial phase of construction, with completion scheduled for the end of 2025, located in Corte-Real Living Nature, in Sarilhos Pequenos, Moita.
The residential area of the villa is developed on 2 floors, in which floor 0 consists of a living room and kitchen with 41m2, a guest bathroom and an office with 7m2.
The 1st floor has 3 bedrooms, two of which have about 11.5m2 and the other en suite has 16m2 and also offers a walk-in colset with more than 5 m2. The two bedrooms are served by a bathroom, with 4m2, with the bathroom of the suite 5.6m2.
The condominium also has a basement with common car access, but with individual access to each fraction. In this basement this fraction has 2 parking spaces and a storage room with 12m2.
Regarding outdoor space, this villa has a terrace with about 13m2 and a garden with 18m2.
In terms of finishes, the aspects to highlight are the following:
PVC exterior window frames, with thermal break and double glazing of 4+18+6;
Blinds with thermal insulation and electrical controls;
Kitchen equipped with appliances, category A+, corresponding to the 2020 level;
Suspended sanitary ware of the Sanitana brand;
Solar heating system for domestic waters;
Installation of air conditioning in the main divisions;
Corte-Real Living Nature is a development under development, consisting mainly of houses located on a plot of about 20ha in which 10ha present a pleasant cork oak forest, in which you can enjoy the presence of a varied birdlife.
By spring 2024, some equipment will be installed in the cork oak forest for the exclusive use of residents.
The location brings together the best of both worlds, close coexistence with nature and proximity to the main urban centres, with Lisbon 25 minutes away via Vasco da Gama Bridge, Montijo 10 minutes away and Moita 8 minutes away.
These are the main arguments that make this bite a great investment for those who value living in the countryside, with close access to commerce, basic services and need more space for their family, with comfort and quality of life.
Townhouse typology T4, integrated in a condominium of 6 fractions, in the initial phase of construction, with completion scheduled for the end of 2025, located in Corte-Real Living Nature, in Sarilhos Pequenos, Moita.
The residential area of the villa is developed on 2 floors, in which floor 0 consists of a living room and kitchen with 41m2, a guest bathroom and an office with 7m2.
The 1st floor has 3 bedrooms, two of which have about 11.5m2 and the other en suite has 16m2 and also offers a walk-in colset with more than 5 m2. The two bedrooms are served by a bathroom, with 4m2, with the bathroom of the suite 5.6m2.
The condominium also has a basement with common car access, but with individual access to each fraction. In this basement this fraction has 2 parking spaces and a storage room with 12m2.
Regarding outdoor space, this villa has a terrace with about 13m2 and a garden with 18m2.
In terms of finishes, the aspects to highlight are the following:
PVC exterior window frames, with thermal break and double glazing of 4+18+6;
Blinds with thermal insulation and electrical controls;
Kitchen equipped with appliances, category A+, corresponding to the 2020 level;
Suspended sanitary ware of the Sanitana brand;
Solar heating system for domestic waters;
Installation of air conditioning in the main divisions;
Corte-Real Living Nature is a development under development, consisting mainly of houses located on a plot of about 20ha in which 10ha present a pleasant cork oak forest, in which you can enjoy the presence of a varied birdlife.
By spring 2024, some equipment will be installed in the cork oak forest for the exclusive use of residents.
The location brings together the best of both worlds, close coexistence with nature and proximity to the main urban centres, with Lisbon 25 minutes away via Vasco da Gama Bridge, Montijo 10 minutes away and Moita 8 minutes away.
These are the main arguments that make this bite a great investment for those who value living in the countryside, with close access to commerce, basic services and need more space for their family, with comfort and quality of life.
Contact
House 4 Bedrooms Duplex
Gaio-Rosário e Sarilhos Pequenos, Moita, Distrito de Setúbal
Under construction · 116m²
With Garage
buy
385.000 €
Fraction A
Townhouse typology T4, integrated in a condominium of 6 fractions, in the initial phase of construction, with completion scheduled for the end of 2025, located in Corte-Real Living Nature, in Sarilhos Pequenos, Moita.
The residential area of the villa is developed on 2 floors, in which floor 0 consists of a living room and kitchen with 41m2, a guest bathroom and an office with 7m2.
The 1st floor has 3 bedrooms, two of which have about 11.5m2 and the other en suite has 16m2 and also offers a walk-in colset with more than 5 m2. The two bedrooms are served by a bathroom, with 4m2, with the bathroom of the suite 5.6m2.
The condominium also has a basement with common car access, but with individual access to each fraction. In this basement this fraction has 2 parking spaces and a storage room with 21m2.
Regarding outdoor space, this villa has a terrace with about 11m2.
In terms of finishes, the aspects to highlight are the following:
PVC exterior window frames, with thermal break and double glazing of 4+18+6;
Blinds with thermal insulation and electrical controls;
Kitchen equipped with appliances, category A+, corresponding to the 2020 level;
Suspended sanitary ware of the Sanitana brand;
Solar heating system for domestic waters;
Installation of air conditioning in the main divisions;
Corte-Real Living Nature is a development under development, consisting mainly of houses located on a plot of about 20ha in which 10ha present a pleasant cork oak forest, in which you can enjoy the presence of a varied birdlife.
By spring 2024, some equipment will be installed in the cork oak forest for the exclusive use of residents.
The location brings together the best of both worlds, close coexistence with nature and proximity to the main urban centres, with Lisbon 25 minutes away via Vasco da Gama Bridge, Montijo 10 minutes away and Moita 8 minutes away.
These are the main arguments that make this bite a great investment for those who value living in the countryside, with close access to commerce, basic services and need more space for their family, with comfort and quality of life.
Townhouse typology T4, integrated in a condominium of 6 fractions, in the initial phase of construction, with completion scheduled for the end of 2025, located in Corte-Real Living Nature, in Sarilhos Pequenos, Moita.
The residential area of the villa is developed on 2 floors, in which floor 0 consists of a living room and kitchen with 41m2, a guest bathroom and an office with 7m2.
The 1st floor has 3 bedrooms, two of which have about 11.5m2 and the other en suite has 16m2 and also offers a walk-in colset with more than 5 m2. The two bedrooms are served by a bathroom, with 4m2, with the bathroom of the suite 5.6m2.
The condominium also has a basement with common car access, but with individual access to each fraction. In this basement this fraction has 2 parking spaces and a storage room with 21m2.
Regarding outdoor space, this villa has a terrace with about 11m2.
In terms of finishes, the aspects to highlight are the following:
PVC exterior window frames, with thermal break and double glazing of 4+18+6;
Blinds with thermal insulation and electrical controls;
Kitchen equipped with appliances, category A+, corresponding to the 2020 level;
Suspended sanitary ware of the Sanitana brand;
Solar heating system for domestic waters;
Installation of air conditioning in the main divisions;
Corte-Real Living Nature is a development under development, consisting mainly of houses located on a plot of about 20ha in which 10ha present a pleasant cork oak forest, in which you can enjoy the presence of a varied birdlife.
By spring 2024, some equipment will be installed in the cork oak forest for the exclusive use of residents.
The location brings together the best of both worlds, close coexistence with nature and proximity to the main urban centres, with Lisbon 25 minutes away via Vasco da Gama Bridge, Montijo 10 minutes away and Moita 8 minutes away.
These are the main arguments that make this bite a great investment for those who value living in the countryside, with close access to commerce, basic services and need more space for their family, with comfort and quality of life.
Contact
Semi-Detached House 4 Bedrooms
Quinta das Laranjeiras , Fernão Ferro, Seixal, Distrito de Setúbal
Under construction · 210m²
With Garage
buy
620.000 €
Spectacular House under construction, located on a large plot, with 520 m2 of exclusive use of the House.
Single storey villa with large areas, V4 with 210 m2 of gross construction area, two suites, swimming pool and
there is also a 10 m2 annex to support the pool with storage area and bathroom.
Some of the construction features of the Villa with all the finishes of a excellence Villa:
2 suites and 2 bedrooms with built-in wardrobes and walk-in closet in the master suite.
Open plan kitchen with island, fully equipped with built-in appliances including oven, microwave, extractor fan, induction hob, side-by-side fridge, dishwasher and washing machine.
Kitchen countertops and island in Silestone Calacatta with waterfall on the island and splashback on the worktop.
Laundry/pantry area.
Large dining and living room allowing you to create different environments.
Tilt-and-turn PVC window frames, with Guardian Sun double glazing.
Electric shutters on all windows.
Central vacuum system.
Security door.
Colour video intercom.
Interior Garden.
Interior courtyard with exclusive access to the Master Suite.
GROHE bathroom taps.
GROHE thermostatic showers.
GROHE kitchen faucet with shower.
Built-in double sink basin.
Hanging tableware from the ROCA brand.
Synthetic resin shower trays.
Shower screens.
Mirrors with LED lighting and touch control.
Niches in the shower area.
MARGRES/LOVE brand coverings and flooring in the sanitary facilities, kitchen, porch and annex.
Floating vinyl flooring with insulation, in living rooms, bedrooms and circulation areas.
Installation of air conditioning in all rooms (living rooms and bedrooms/office).
VMC air filtration system in the sanitary facilities and kitchen.
Large swimming pool with beach area, sprayed plaster and tablet.
Structure of the house with air box.
Insulation of the exterior facades using ETICS system with hood.
Exterior masonry with thermal block.
Zinc flashings on platbands.
Mesh insulation on the roof.
Automatic car gate.
White lacquered interior doors.
Wardrobes with sliding/opening doors with Cancun linen interiors and soft-close drawers.
Oversized double walk-in closet in the master suite.
Solar panels for heating sanitary water with a 300L reservoir.
Description of the areas of the house:
Living room and kitchen with large areas with a total of 62m2 in open-space overlooking the pool and for the interior garden.
Interior garden with 11 m2.
Fully equipped kitchen, white lacquered doors with built-in handles, worktop in Silestone, island with induction hob, ceiling extractor as well as a dining area.
Laundry/Pantry with 5 m2 of area with connection for washing machine.
Common/guest bathroom with window, shower, wall-hung toilet and wall-hung cabinet with washbasin of anding.
Master Suite with a total area of 38 m2 (divided between 21 m2 of bedroom, closet with 9 m2 and Full bathroom with 8 m2). And also an interior courtyard with exclusive access with 8 m2.
Walk-in closet with double wardrobes, cancun linen interiors and soft-close drawers.
Full master suite bathroom with synthetic resin shower or Italian shower On the floor, wall-hung cabinet with 2 washbasins, suspended toilet and bidet and mirrors with Integrated LED lighting.
Second Suite with 20 m2 of area and bathroom with window and shower tray in synthetic resin.
Bedroom with 14 m2 of area, with built-in wardrobes.
Bedroom/office with 12 m2 of area, with built-in wardrobes.
Outdoor with shaded dining area, barbecue, support bench with sink, dining area. Extensive garden and annex to support the garden and swimming pool.
Annex with 10 m2 of garden support with bathroom to support the pool.
Equipped with thermosiphon and panels for heating domestic hot water, preparation for solar panels, central vacuum, complete installation of multi-split air system, conditioning in the living room and bedrooms/office.
Prepared for installation of a ventilated wood stove.
False ceilings with built-in LED lights and crown moulding for curtains.
Living room with indirect lights in crown moulding.
PVC frames with Guardian Sun double glazing and oscillo-stop system.
Security door.
Automatic vehicle entrance gate.
Large pergola.
Large outdoor space with approximately 300m2.
Swimming pool with beach area.
Outdoor shower to support the pool.
Solar orientation of the house fully facing SOUTH/West.
Structure of the house with air box.
Exterior insulation system type ETICS/Capotto.
Thermal block construction.
Quiet and easily accessible area.
Quinta da Laranjeiras in Fernão Ferro on the south bank of Lisbon, just 20 kms from the centre of Lisbon and 8 km from the Atlantic coast, it is part of the most recent parish in the municipality of Seixal.
Its geographical location, with good access, new construction and close to extensive beach areas namely Sesimbra at just 10 min, the fantastic Portinho da Arrábida at 15 min, the Lagoa de Albufeira and the beaches of Fonte da Telha / Costa da Caparica 15 min away, is a more convenient choice.
Live and enjoy all the quality of life you deserve.
Quinta das Laranjeiras in Fernão Ferro is located 5 minutes from the entrance to the A33 and the train station.
Coina, 5 min from the A2, 15 min from the beaches of Costa da Caparica and 20 km from the centre of Lisbon.
Here there are several schools, all kinds of shops, banks, restaurants, supermarkets, etc., as well as such as green spaces with a children’s playground and leisure areas of great tranquillity to spend good times family time.
This privileged location allows for a unique combination: a quiet environment close to the beach, being a unique opportunity to live with the maximum quality of life and with the minimum of time, on the move, a true oasis of quality, privacy and tranquillity.
Note: The villa has already started construction and should be ready in the summer of 2024.
The 3D photos are examples of the spaces.
Don’t miss out on this excellent opportunity!
Single storey villa with large areas, V4 with 210 m2 of gross construction area, two suites, swimming pool and
there is also a 10 m2 annex to support the pool with storage area and bathroom.
Some of the construction features of the Villa with all the finishes of a excellence Villa:
2 suites and 2 bedrooms with built-in wardrobes and walk-in closet in the master suite.
Open plan kitchen with island, fully equipped with built-in appliances including oven, microwave, extractor fan, induction hob, side-by-side fridge, dishwasher and washing machine.
Kitchen countertops and island in Silestone Calacatta with waterfall on the island and splashback on the worktop.
Laundry/pantry area.
Large dining and living room allowing you to create different environments.
Tilt-and-turn PVC window frames, with Guardian Sun double glazing.
Electric shutters on all windows.
Central vacuum system.
Security door.
Colour video intercom.
Interior Garden.
Interior courtyard with exclusive access to the Master Suite.
GROHE bathroom taps.
GROHE thermostatic showers.
GROHE kitchen faucet with shower.
Built-in double sink basin.
Hanging tableware from the ROCA brand.
Synthetic resin shower trays.
Shower screens.
Mirrors with LED lighting and touch control.
Niches in the shower area.
MARGRES/LOVE brand coverings and flooring in the sanitary facilities, kitchen, porch and annex.
Floating vinyl flooring with insulation, in living rooms, bedrooms and circulation areas.
Installation of air conditioning in all rooms (living rooms and bedrooms/office).
VMC air filtration system in the sanitary facilities and kitchen.
Large swimming pool with beach area, sprayed plaster and tablet.
Structure of the house with air box.
Insulation of the exterior facades using ETICS system with hood.
Exterior masonry with thermal block.
Zinc flashings on platbands.
Mesh insulation on the roof.
Automatic car gate.
White lacquered interior doors.
Wardrobes with sliding/opening doors with Cancun linen interiors and soft-close drawers.
Oversized double walk-in closet in the master suite.
Solar panels for heating sanitary water with a 300L reservoir.
Description of the areas of the house:
Living room and kitchen with large areas with a total of 62m2 in open-space overlooking the pool and for the interior garden.
Interior garden with 11 m2.
Fully equipped kitchen, white lacquered doors with built-in handles, worktop in Silestone, island with induction hob, ceiling extractor as well as a dining area.
Laundry/Pantry with 5 m2 of area with connection for washing machine.
Common/guest bathroom with window, shower, wall-hung toilet and wall-hung cabinet with washbasin of anding.
Master Suite with a total area of 38 m2 (divided between 21 m2 of bedroom, closet with 9 m2 and Full bathroom with 8 m2). And also an interior courtyard with exclusive access with 8 m2.
Walk-in closet with double wardrobes, cancun linen interiors and soft-close drawers.
Full master suite bathroom with synthetic resin shower or Italian shower On the floor, wall-hung cabinet with 2 washbasins, suspended toilet and bidet and mirrors with Integrated LED lighting.
Second Suite with 20 m2 of area and bathroom with window and shower tray in synthetic resin.
Bedroom with 14 m2 of area, with built-in wardrobes.
Bedroom/office with 12 m2 of area, with built-in wardrobes.
Outdoor with shaded dining area, barbecue, support bench with sink, dining area. Extensive garden and annex to support the garden and swimming pool.
Annex with 10 m2 of garden support with bathroom to support the pool.
Equipped with thermosiphon and panels for heating domestic hot water, preparation for solar panels, central vacuum, complete installation of multi-split air system, conditioning in the living room and bedrooms/office.
Prepared for installation of a ventilated wood stove.
False ceilings with built-in LED lights and crown moulding for curtains.
Living room with indirect lights in crown moulding.
PVC frames with Guardian Sun double glazing and oscillo-stop system.
Security door.
Automatic vehicle entrance gate.
Large pergola.
Large outdoor space with approximately 300m2.
Swimming pool with beach area.
Outdoor shower to support the pool.
Solar orientation of the house fully facing SOUTH/West.
Structure of the house with air box.
Exterior insulation system type ETICS/Capotto.
Thermal block construction.
Quiet and easily accessible area.
Quinta da Laranjeiras in Fernão Ferro on the south bank of Lisbon, just 20 kms from the centre of Lisbon and 8 km from the Atlantic coast, it is part of the most recent parish in the municipality of Seixal.
Its geographical location, with good access, new construction and close to extensive beach areas namely Sesimbra at just 10 min, the fantastic Portinho da Arrábida at 15 min, the Lagoa de Albufeira and the beaches of Fonte da Telha / Costa da Caparica 15 min away, is a more convenient choice.
Live and enjoy all the quality of life you deserve.
Quinta das Laranjeiras in Fernão Ferro is located 5 minutes from the entrance to the A33 and the train station.
Coina, 5 min from the A2, 15 min from the beaches of Costa da Caparica and 20 km from the centre of Lisbon.
Here there are several schools, all kinds of shops, banks, restaurants, supermarkets, etc., as well as such as green spaces with a children’s playground and leisure areas of great tranquillity to spend good times family time.
This privileged location allows for a unique combination: a quiet environment close to the beach, being a unique opportunity to live with the maximum quality of life and with the minimum of time, on the move, a true oasis of quality, privacy and tranquillity.
Note: The villa has already started construction and should be ready in the summer of 2024.
The 3D photos are examples of the spaces.
Don’t miss out on this excellent opportunity!
Contact
Detached House 4 Bedrooms Duplex
Volta da Pedra, Palmela, Distrito de Setúbal
Under construction · 192m²
buy
397.500 €
New house - in the finishing phase.
Masonry Construction.
Extraordinary two-story house.
Approximately 192m2 of Pure Charm.
Modern architecture, with quality finishes and good taste.
Pre-installation with gas but with electrical functionality.
Pre-installation of Air Conditioning.
Lots of natural light; arrangement to the South and North.
Balcony in all rooms.
excellent outdoor space on the facade of the house, as well as at the rear of it.
Very large ground floor, open areas of generous dimensions;
On this floor, you will find an open space kitchen area, living room, service bathroom and a versatile bedroom, (or office)
Direct access to the outdoor space where you will enjoy an inviting leisure and social space, with barbecue, sink, and shower to cool off on hot days.
On the top floor, you will find three bedrooms;
Suite with closet and large bathroom, two bedrooms with generous wardrobes, bathroom, balconies covering the entire house.
Here you will find quality of life, security and comfort, breathing the pure country air where you can hear the noise of the birds and the swaying of the trees.
Very quiet but not isolated area.
5 minutes from the highway.
Ten minutes from the city of Setúbal, next to the iconic Vila de Palmela and thirty minutes from the Capital.
5 minutes from the Railway Station, close to the most varied and well-known hypermarkets (Continente, Intermarche, Lidl, Pingo Doce...), and great restaurant service nearby.
We’ll be waiting for your visit !
’Our steps are with You in mind...’
Masonry Construction.
Extraordinary two-story house.
Approximately 192m2 of Pure Charm.
Modern architecture, with quality finishes and good taste.
Pre-installation with gas but with electrical functionality.
Pre-installation of Air Conditioning.
Lots of natural light; arrangement to the South and North.
Balcony in all rooms.
excellent outdoor space on the facade of the house, as well as at the rear of it.
Very large ground floor, open areas of generous dimensions;
On this floor, you will find an open space kitchen area, living room, service bathroom and a versatile bedroom, (or office)
Direct access to the outdoor space where you will enjoy an inviting leisure and social space, with barbecue, sink, and shower to cool off on hot days.
On the top floor, you will find three bedrooms;
Suite with closet and large bathroom, two bedrooms with generous wardrobes, bathroom, balconies covering the entire house.
Here you will find quality of life, security and comfort, breathing the pure country air where you can hear the noise of the birds and the swaying of the trees.
Very quiet but not isolated area.
5 minutes from the highway.
Ten minutes from the city of Setúbal, next to the iconic Vila de Palmela and thirty minutes from the Capital.
5 minutes from the Railway Station, close to the most varied and well-known hypermarkets (Continente, Intermarche, Lidl, Pingo Doce...), and great restaurant service nearby.
We’ll be waiting for your visit !
’Our steps are with You in mind...’
Contact
Semi-Detached House 4 Bedrooms Triplex
Vale de Milhaços , Corroios, Seixal, Distrito de Setúbal
Under construction · 207m²
buy
635.000 €
New 4 bedroom villa in a quiet area near the beach and countryside, in a new urbanisation. Excellent property located in Vale Milhaços, total construction area of 279 m2 and construction area of 436.80m2.
4 bedroom semi-detached house with mezzanine, luxury and top quality finishes, modern and sophisticated notes.
With generous areas, this property has excellent sun exposure and an outdoor space to enjoy moments with family or friends.
Property with an expected end date of construction for the 1st quarter of 2024.
Composed by:
Floor 0
Living room Open space kitchen with an area of 52.04m2
Circulation area with 5.94m2 and access stairs to the upper and lower floors
Bedroom/Office of 12.24m2
Bathroom with 4.24m2
Floor 1
Circulation area with 7.98m2
Suite with 23.08 m2 and closet, private bathroom with 3.79 m2 and balcony with 3.41 m2
Bedroom with 13.84 m2, wardrobe
Bedroom with 13.32, wardrobe and two balcony with 6.20 and 4.59m2
Bathroom supporting bedrooms of 6.20m2 with shower base and window
Floor -1
Garage with 48.89m2
Bathroom with 2.40m2
Space for laundry, bedroom or office with 15.13m2
Exterior
Patio
Outdoor parking
Space for garden and lawn
Porch
Swimming pool 5m x 3m
Located in Vale Milhaços, in a predominantly residential and housing area.
Good access, parking and streets in the surroundings.
The information provided does not dispense with its confirmation nor can it be considered binding.
Request more information or book your visit now through our contacts.
4 bedroom semi-detached house with mezzanine, luxury and top quality finishes, modern and sophisticated notes.
With generous areas, this property has excellent sun exposure and an outdoor space to enjoy moments with family or friends.
Property with an expected end date of construction for the 1st quarter of 2024.
Composed by:
Floor 0
Living room Open space kitchen with an area of 52.04m2
Circulation area with 5.94m2 and access stairs to the upper and lower floors
Bedroom/Office of 12.24m2
Bathroom with 4.24m2
Floor 1
Circulation area with 7.98m2
Suite with 23.08 m2 and closet, private bathroom with 3.79 m2 and balcony with 3.41 m2
Bedroom with 13.84 m2, wardrobe
Bedroom with 13.32, wardrobe and two balcony with 6.20 and 4.59m2
Bathroom supporting bedrooms of 6.20m2 with shower base and window
Floor -1
Garage with 48.89m2
Bathroom with 2.40m2
Space for laundry, bedroom or office with 15.13m2
Exterior
Patio
Outdoor parking
Space for garden and lawn
Porch
Swimming pool 5m x 3m
Located in Vale Milhaços, in a predominantly residential and housing area.
Good access, parking and streets in the surroundings.
The information provided does not dispense with its confirmation nor can it be considered binding.
Request more information or book your visit now through our contacts.
Contact
Semi-Detached House 4 Bedrooms Duplex
Amora, Seixal, Distrito de Setúbal
Under construction · 130m²
With Garage
buy
515.000 €
Magnificent 4 bedroom semi-detached house in the final stages of construction, with two floors, an exceptional sun exposure and luxury finishes!
RC:
- Entrance hall, office/bedroom with built-in wardrobe, living room with kitchen in Open Spence with generous 42 m2.
1st floor:
- Suite with closet and two bedrooms with wardrobes and balconies, offers comfort and practicality for the whole family.
Exterior:
-Swimming pool
-TOILET
-Garden
-Terrace
- Space for 3 cars in the patio
Equipment:
- Fully equipped kitchen including Side by Side
- Full central vacuum
- Full air conditioning;
- Electric blinds
- PVC frames
- Swing windows
- Automated gates
House very well located, served by public transport, schools, colleges and shops with easy access to beaches and highways (2 minutes from the A33, 5 minutes from the Foros de Amora train station, 10 minutes from the beaches of Costa da Caparia and Fonte da Telha).
Don’t miss the opportunity to live with quality and comfort in this magnificent villa!
The information provided, even if accurate, does not exempt you from consultation and cannot be considered binding.
Book your visit!
RC:
- Entrance hall, office/bedroom with built-in wardrobe, living room with kitchen in Open Spence with generous 42 m2.
1st floor:
- Suite with closet and two bedrooms with wardrobes and balconies, offers comfort and practicality for the whole family.
Exterior:
-Swimming pool
-TOILET
-Garden
-Terrace
- Space for 3 cars in the patio
Equipment:
- Fully equipped kitchen including Side by Side
- Full central vacuum
- Full air conditioning;
- Electric blinds
- PVC frames
- Swing windows
- Automated gates
House very well located, served by public transport, schools, colleges and shops with easy access to beaches and highways (2 minutes from the A33, 5 minutes from the Foros de Amora train station, 10 minutes from the beaches of Costa da Caparia and Fonte da Telha).
Don’t miss the opportunity to live with quality and comfort in this magnificent villa!
The information provided, even if accurate, does not exempt you from consultation and cannot be considered binding.
Book your visit!
Contact
House 4 Bedrooms
Azeitão (São Lourenço e São Simão), Setúbal, Distrito de Setúbal
Under construction · 224m²
With Swimming Pool
buy
750.000 €
Spectacular ground floor villa, T4 c / 224.36 m2 of implantation plus dependent areas, under construction in Azeitão in an extensive area of villas, inserted in a plot of 733m2.
Construction w / insulating air box with 2 lages, hood finish, false ceilings with LED lighting. Good solar orientation and very sunny with a magnificent sunset in the pool area and rear.
Contemporary architecture on one floor, straight lines, with large areas. Living room and kitchen with island, fully equipped, in open space with 60m2, office 15.28m2 and 3 suites: ’Master Suite’ with closet of 36.60m2, another suite 23.40m2, plus another suite 25.60m2 all with built-in wardrobes. Division for laundry and technical area, central vacuum, social toilet and entrance hall13m2.
PVC frames, double glazing with electric blinds remote control including by SmartPhone. AC (air conditioning) in all divisions with 2 centrals. Hydraulic heated floor with heat pump. Photovoltaic panels for energy production. Barbecue, Pool 9mx3m and well for collection of rainwater for irrigation.
Car shelter with direct access to the house.
Its location in de Azeitão in a quiet area, land of palaces and mansions, offers the possibility of access to some of the best beaches in the south zone, as well as a wide variety of gastronomic options of excellent quality and freshness. Supermarket, pharmacy, restaurant, café and varied commerce to 150meters on foot,
Delivery of the house scheduled for the end of this year.
Come and see your dream home. Carlos Figueiras/Cote D’Azur Azeitão (phone hidden)
Construction w / insulating air box with 2 lages, hood finish, false ceilings with LED lighting. Good solar orientation and very sunny with a magnificent sunset in the pool area and rear.
Contemporary architecture on one floor, straight lines, with large areas. Living room and kitchen with island, fully equipped, in open space with 60m2, office 15.28m2 and 3 suites: ’Master Suite’ with closet of 36.60m2, another suite 23.40m2, plus another suite 25.60m2 all with built-in wardrobes. Division for laundry and technical area, central vacuum, social toilet and entrance hall13m2.
PVC frames, double glazing with electric blinds remote control including by SmartPhone. AC (air conditioning) in all divisions with 2 centrals. Hydraulic heated floor with heat pump. Photovoltaic panels for energy production. Barbecue, Pool 9mx3m and well for collection of rainwater for irrigation.
Car shelter with direct access to the house.
Its location in de Azeitão in a quiet area, land of palaces and mansions, offers the possibility of access to some of the best beaches in the south zone, as well as a wide variety of gastronomic options of excellent quality and freshness. Supermarket, pharmacy, restaurant, café and varied commerce to 150meters on foot,
Delivery of the house scheduled for the end of this year.
Come and see your dream home. Carlos Figueiras/Cote D’Azur Azeitão (phone hidden)
Contact
Detached House 4 Bedrooms
Fernão Ferro, Seixal, Distrito de Setúbal
Under construction · 115m²
buy
450.000 €
Invista na sua Felicidade!!
Moradia Isolada Térrea T4, em inicio de construção, com fim de obra previsto para Março 2025, constituída por.:
Sala de Estar de 30.8m² em openspace com Cozinha de 12m²
Cozinha com móveis em carvalho, equipada com combinado, exaustor, forno, máquina lavar roupa, máquina lavar loiça, micro-ondas e placa indução
Hall de entrada de 3m²
Suite de 19.52m² com closet e wc privado de 5.28m²
Quarto de 12.92m² com roupeiro
Quarto de 11.83m² com roupeiro
Quarto/ Escritório de 9m²
Wc de 4.16m²
Zona exterior com churrasqueira e lava-loiça
Parqueamento para 2 carros
Mais características.:
- Aspiração Central;
- Estores elétricos;
- Painéis solares;
- Porta blindada;
- Portão automático;
- Caixilharia PVC/ Oscilo batente com vidros duplos.
Marque a sua visita com a Janela Virtual!!
Por sermos Intermediários de Crédito devidamente autorizados pelo Banco de Portugal, fazemos a gestão de todo o seu processo de financiamento, sempre com as melhores soluções do mercado. Acompanhamento pré e pós-escritura.
A informação disponibilizada, não dispensa a sua confirmação nem pode ser considerada vinculativa, não dispensando a sua confirmação através de visita ao imóvel.
Deixe-nos o seu contacto e nós ligamos-lhe sem custos.
A Janela Virtual,
Nasce no mercado para que amigos, clientes e parceiros de negócios, realizem os seus sonhos com as melhores oportunidades de negócios que temos para lhe apresentar.
Sendo a nossa maior preocupação o seu bem estar.
Comprar uma casa é uma decisão que requer reflexão, uma analise bem estruturada e muita pesquisa. Na JANELA VIRTUAL, essa decisão pode contar com toda a transparência, profissionalismo e simplicidade no processo de compra do seu imóvel e acompanhamento personalizado. Porque só assim faz sentido.
Moradia Isolada Térrea T4, em inicio de construção, com fim de obra previsto para Março 2025, constituída por.:
Sala de Estar de 30.8m² em openspace com Cozinha de 12m²
Cozinha com móveis em carvalho, equipada com combinado, exaustor, forno, máquina lavar roupa, máquina lavar loiça, micro-ondas e placa indução
Hall de entrada de 3m²
Suite de 19.52m² com closet e wc privado de 5.28m²
Quarto de 12.92m² com roupeiro
Quarto de 11.83m² com roupeiro
Quarto/ Escritório de 9m²
Wc de 4.16m²
Zona exterior com churrasqueira e lava-loiça
Parqueamento para 2 carros
Mais características.:
- Aspiração Central;
- Estores elétricos;
- Painéis solares;
- Porta blindada;
- Portão automático;
- Caixilharia PVC/ Oscilo batente com vidros duplos.
Marque a sua visita com a Janela Virtual!!
Por sermos Intermediários de Crédito devidamente autorizados pelo Banco de Portugal, fazemos a gestão de todo o seu processo de financiamento, sempre com as melhores soluções do mercado. Acompanhamento pré e pós-escritura.
A informação disponibilizada, não dispensa a sua confirmação nem pode ser considerada vinculativa, não dispensando a sua confirmação através de visita ao imóvel.
Deixe-nos o seu contacto e nós ligamos-lhe sem custos.
A Janela Virtual,
Nasce no mercado para que amigos, clientes e parceiros de negócios, realizem os seus sonhos com as melhores oportunidades de negócios que temos para lhe apresentar.
Sendo a nossa maior preocupação o seu bem estar.
Comprar uma casa é uma decisão que requer reflexão, uma analise bem estruturada e muita pesquisa. Na JANELA VIRTUAL, essa decisão pode contar com toda a transparência, profissionalismo e simplicidade no processo de compra do seu imóvel e acompanhamento personalizado. Porque só assim faz sentido.
Contact
House 4 Bedrooms + 3
Quinta do Peru, Quinta do Conde, Sesimbra, Distrito de Setúbal
Under construction · 274m²
With Garage
buy
2.500.000 €
4 bedroom villa, under construction, in the condominium Quinta do Perú Golf & Country Club.
The villa, of contemporary style, is implanted in a lot of almost 1500 sqm, being composed by two floors above the ground, 4 bedroom typology, with 274 sqm, to which a subsoil of 190 sqm is added, with an area of multipurpose room and interior garage, totalling an around 465 sqm interior area.
The outdoor area, with around 1350 sqm, comprises a beautiful garden with pleasant views of the forest, terraced areas and a spacious swimming pool with about 75 sqm.
In the interior area there is the ground floor, a large dimensioned hall (10 sqm); a generous living room (about 50 sqm), in communion with the garden and terrace; kitchen with dining area (32 sqm); bedroom (12 sqm); bathroom; laundry area and storage area.
On the first floor there are 3 bedrooms, where the Master Suite with a closet and bathroom total 34 sqm, and the other 2 bedrooms (with about 15 sqm), share another bathroom.
The ongoing construction will be delivered in the ’’turnkey’’, system, in a project with quality materials, where the radiant floor in the house stands out, wooden flooring in the bedrooms and air conditioning in all divisions. Fully equipped kitchen in equally high quality segment ’’made by FABRI’’.
And also a sauna by Saunas from Portugal.
A villa that will be a reference of quality in the condominium Quinta do Perú.
Quinta do Peru Golf & Country Club is a private condominium with security, located in the municipality of Sesimbra, a short distance from the excellent beaches of the area and with quick accesses from Lisbon and Setubal, that area only a few kms away.
The Quinta do Peru condominium is completely fenced, with concierge and 24 hour security. It has 162 hectares of protected area, an 18 holes golf course, Club House and Restaurant.
Located next to the Arrábida Natural Park and the best beaches in Europe. Good accesses, being located just 30 minutes away from Lisbon, via the 2 bridges, 5 minutes away from the train station, 5 minutes away from supermarkets, market and all sorts of services.
The Golf Course was opened in 1994 and designed by the famous architect Rocky Roquemore. This field ’Parkland’ par 72, has characteristics that make it unique, providing incredible views of the Arrábida mountains, representing a challenge for the most demanding players, but also for those who are looking for a pleasant journey in the company of their partners. Host of several international events, it was considered as the 57th best field in Europe. Quinta do Perú has one of the best Driving Range in the country, as well as short play areas and a Putting Green, with the ideal conditions to practice all aspects of the game. With more than 300 metres long, Quinta do Perú golf has been chosen by several countries as the field of choice to prepare the competitive season.
Porta da Frente Christie’s is a real estate agency that has been operating in the market for more than two decades. Its focus lays on the highest quality houses and developments, not only in the selling market, but also in the renting market. The company was elected by the prestigious brand Christie’s to represent Portugal, in the areas of Lisbon, Cascais, Oeiras, Sintra and Alentejo. The main purpose of Porta da Frente Christie’s is to offer a top-notch service to our customers.
Título Customizado Inglês
The villa, of contemporary style, is implanted in a lot of almost 1500 sqm, being composed by two floors above the ground, 4 bedroom typology, with 274 sqm, to which a subsoil of 190 sqm is added, with an area of multipurpose room and interior garage, totalling an around 465 sqm interior area.
The outdoor area, with around 1350 sqm, comprises a beautiful garden with pleasant views of the forest, terraced areas and a spacious swimming pool with about 75 sqm.
In the interior area there is the ground floor, a large dimensioned hall (10 sqm); a generous living room (about 50 sqm), in communion with the garden and terrace; kitchen with dining area (32 sqm); bedroom (12 sqm); bathroom; laundry area and storage area.
On the first floor there are 3 bedrooms, where the Master Suite with a closet and bathroom total 34 sqm, and the other 2 bedrooms (with about 15 sqm), share another bathroom.
The ongoing construction will be delivered in the ’’turnkey’’, system, in a project with quality materials, where the radiant floor in the house stands out, wooden flooring in the bedrooms and air conditioning in all divisions. Fully equipped kitchen in equally high quality segment ’’made by FABRI’’.
And also a sauna by Saunas from Portugal.
A villa that will be a reference of quality in the condominium Quinta do Perú.
Quinta do Peru Golf & Country Club is a private condominium with security, located in the municipality of Sesimbra, a short distance from the excellent beaches of the area and with quick accesses from Lisbon and Setubal, that area only a few kms away.
The Quinta do Peru condominium is completely fenced, with concierge and 24 hour security. It has 162 hectares of protected area, an 18 holes golf course, Club House and Restaurant.
Located next to the Arrábida Natural Park and the best beaches in Europe. Good accesses, being located just 30 minutes away from Lisbon, via the 2 bridges, 5 minutes away from the train station, 5 minutes away from supermarkets, market and all sorts of services.
The Golf Course was opened in 1994 and designed by the famous architect Rocky Roquemore. This field ’Parkland’ par 72, has characteristics that make it unique, providing incredible views of the Arrábida mountains, representing a challenge for the most demanding players, but also for those who are looking for a pleasant journey in the company of their partners. Host of several international events, it was considered as the 57th best field in Europe. Quinta do Perú has one of the best Driving Range in the country, as well as short play areas and a Putting Green, with the ideal conditions to practice all aspects of the game. With more than 300 metres long, Quinta do Perú golf has been chosen by several countries as the field of choice to prepare the competitive season.
Porta da Frente Christie’s is a real estate agency that has been operating in the market for more than two decades. Its focus lays on the highest quality houses and developments, not only in the selling market, but also in the renting market. The company was elected by the prestigious brand Christie’s to represent Portugal, in the areas of Lisbon, Cascais, Oeiras, Sintra and Alentejo. The main purpose of Porta da Frente Christie’s is to offer a top-notch service to our customers.
Título Customizado Inglês
Contact
House 4 Bedrooms
Carvalhal, Grândola, Distrito de Setúbal
Under construction · 200m²
With Garage
buy
3.200.000 €
4-bedroom villa, new, 235 sqm (gross construction area), swimming pool, garden and terrace with unobstructed view overlooking the countryside, implanted on a 1658 sqm plot of land, located in the La Reserve gated community, in Lagoa Formosa, Carvalhal. The villa was designed by the Pereira Miguel Arquitetos bureau, framed in a contemporary architecture, with the region’s traditional style.
The villa is spread over two floors, comprising a large living and dining room with American kitchen, covering a total of 75.05 sqm in open plan. Four bedrooms, two of which en suite and a private terrace. Guest bathroom, storage area, laundry, technical area of the swimming pool and garage for 2 cars. The planned facilities include a fireplace, mosquito net to be incorporated in the window and door frames, interior floor and walls in pale grey microcement, electric garage gate and video intercom.
Outdoors, the 42 sqm swimming pool will be lined with mosaic, surrounded by a pine wood deck, with an outdoor leisure and dining area covered by a pergola, and unobstructed view overlooking the pine forest and garden. The garden will essentially comprise native plants.
Villa sold turnkey, with work planned to start in the first half of 2023, and delivery scheduled for the end of 2024/first quarter of 2025. Villa project and construction licensing costs charged to the seller.
The La Reserve development comprises 24 individual Urban Plots for development of Premium Villas with personalised architecture, 82 Village Houses (Village La Réserve) with 3 to 5 bedrooms, and 56 tourist apartments (Aparthotel) with 3 bedrooms.
Its prime location endows great privacy and unobstructed view overlooking the countryside, as well as a panoramic view towards the sunset. The access to the Carvalhal and Pego beaches can be made by bicycle from the villa via the existing cycle path. Located just 100 metres from the main shopping and service establishments, namely pastry shops, pharmacy, banks, stationery shops, several other and decoration shops. Its proximity to Hotel Quinta da Comporta also stands out, as well as to the region’s famous restaurants such as Sal, Sublime and JNcQUOI Beach Club.
Within a 5-minute driving distance from Carvalhal and Pego beaches, the new Comporta Dunes golf course and 15 minutes from the centre of Comporta. Only one hour from Lisbon and has easy access to the airport.
The villa is spread over two floors, comprising a large living and dining room with American kitchen, covering a total of 75.05 sqm in open plan. Four bedrooms, two of which en suite and a private terrace. Guest bathroom, storage area, laundry, technical area of the swimming pool and garage for 2 cars. The planned facilities include a fireplace, mosquito net to be incorporated in the window and door frames, interior floor and walls in pale grey microcement, electric garage gate and video intercom.
Outdoors, the 42 sqm swimming pool will be lined with mosaic, surrounded by a pine wood deck, with an outdoor leisure and dining area covered by a pergola, and unobstructed view overlooking the pine forest and garden. The garden will essentially comprise native plants.
Villa sold turnkey, with work planned to start in the first half of 2023, and delivery scheduled for the end of 2024/first quarter of 2025. Villa project and construction licensing costs charged to the seller.
The La Reserve development comprises 24 individual Urban Plots for development of Premium Villas with personalised architecture, 82 Village Houses (Village La Réserve) with 3 to 5 bedrooms, and 56 tourist apartments (Aparthotel) with 3 bedrooms.
Its prime location endows great privacy and unobstructed view overlooking the countryside, as well as a panoramic view towards the sunset. The access to the Carvalhal and Pego beaches can be made by bicycle from the villa via the existing cycle path. Located just 100 metres from the main shopping and service establishments, namely pastry shops, pharmacy, banks, stationery shops, several other and decoration shops. Its proximity to Hotel Quinta da Comporta also stands out, as well as to the region’s famous restaurants such as Sal, Sublime and JNcQUOI Beach Club.
Within a 5-minute driving distance from Carvalhal and Pego beaches, the new Comporta Dunes golf course and 15 minutes from the centre of Comporta. Only one hour from Lisbon and has easy access to the airport.
Contact
House 4 Bedrooms Duplex
Gaio-Rosário e Sarilhos Pequenos, Moita, Distrito de Setúbal
Under construction · 116m²
With Garage
buy
385.000 €
Fraction B
Townhouse typology T4, integrated in a condominium of 6 fractions, in the initial phase of construction, with completion scheduled for the end of 2025, located in Corte-Real Living Nature, in Sarilhos Pequenos, Moita.
The residential area of the villa is developed on 2 floors, in which floor 0 consists of a living room and kitchen with 41m2, a guest bathroom and an office with 7m2.
The 1st floor has 3 bedrooms, two of which have about 11.5m2 and the other en suite has 16m2 and also offers a walk-in colset with more than 5 m2. The two bedrooms are served by a bathroom, with 4m2, with the bathroom of the suite 5.6m2.
The condominium also has a basement with common car access, but with individual access to each fraction. In this basement this fraction has 2 parking spaces and a storage room with 16m2.
Regarding outdoor space, this villa has a terrace with about 13m2.
In terms of finishes, the aspects to highlight are the following:
PVC exterior window frames, with thermal break and double glazing of 4+18+6;
Blinds with thermal insulation and electrical controls;
Kitchen equipped with appliances, category A+, corresponding to the 2020 level;
Suspended sanitary ware of the Sanitana brand;
Solar heating system for domestic waters;
Installation of air conditioning in the main divisions;
Corte-Real Living Nature is a development under development, consisting mainly of houses located on a plot of about 20ha in which 10ha present a pleasant cork oak forest, in which you can enjoy the presence of a varied birdlife.
By spring 2024, some equipment will be installed in the cork oak forest for the exclusive use of residents.
The location brings together the best of both worlds, close coexistence with nature and proximity to the main urban centres, with Lisbon 25 minutes away via Vasco da Gama Bridge, Montijo 10 minutes away and Moita 8 minutes away.
These are the main arguments that make this bite a great investment for those who value living in the countryside, with close access to commerce, basic services and need more space for their family, with comfort and quality of life.
Townhouse typology T4, integrated in a condominium of 6 fractions, in the initial phase of construction, with completion scheduled for the end of 2025, located in Corte-Real Living Nature, in Sarilhos Pequenos, Moita.
The residential area of the villa is developed on 2 floors, in which floor 0 consists of a living room and kitchen with 41m2, a guest bathroom and an office with 7m2.
The 1st floor has 3 bedrooms, two of which have about 11.5m2 and the other en suite has 16m2 and also offers a walk-in colset with more than 5 m2. The two bedrooms are served by a bathroom, with 4m2, with the bathroom of the suite 5.6m2.
The condominium also has a basement with common car access, but with individual access to each fraction. In this basement this fraction has 2 parking spaces and a storage room with 16m2.
Regarding outdoor space, this villa has a terrace with about 13m2.
In terms of finishes, the aspects to highlight are the following:
PVC exterior window frames, with thermal break and double glazing of 4+18+6;
Blinds with thermal insulation and electrical controls;
Kitchen equipped with appliances, category A+, corresponding to the 2020 level;
Suspended sanitary ware of the Sanitana brand;
Solar heating system for domestic waters;
Installation of air conditioning in the main divisions;
Corte-Real Living Nature is a development under development, consisting mainly of houses located on a plot of about 20ha in which 10ha present a pleasant cork oak forest, in which you can enjoy the presence of a varied birdlife.
By spring 2024, some equipment will be installed in the cork oak forest for the exclusive use of residents.
The location brings together the best of both worlds, close coexistence with nature and proximity to the main urban centres, with Lisbon 25 minutes away via Vasco da Gama Bridge, Montijo 10 minutes away and Moita 8 minutes away.
These are the main arguments that make this bite a great investment for those who value living in the countryside, with close access to commerce, basic services and need more space for their family, with comfort and quality of life.
Contact
Semi-Detached House 4 Bedrooms Duplex
Amora, Seixal, Distrito de Setúbal
Under construction · 130m²
With Swimming Pool
buy
515.000 €
Magnificent 4 bedroom semi-detached house in the final stages of construction, with two floors, an exceptional sun exposure and luxury finishes!
RC:
- Entrance hall, office/bedroom with built-in wardrobe, living room with kitchen in Open Spence with generous 42 m2.
1st floor:
- Suite with closet and two bedrooms with wardrobes and balconies, offers comfort and practicality for the whole family.
Exterior:
-Swimming pool
-TOILET
-Garden
-Terrace
- Space for 3 cars in the patio
Equipment:
- Fully equipped kitchen including Side by Side
- Full central vacuum
- Full air conditioning;
- Electric blinds
- PVC frames
- Swing windows
- Automated gates
House very well located, served by public transport, schools, colleges and shops with easy access to beaches and highways (2 minutes from the A33, 5 minutes from the Foros de Amora train station, 10 minutes from the beaches of Costa da Caparia and Fonte da Telha).
Don’t miss the opportunity to live with quality and comfort in this magnificent villa!
The information provided, even if accurate, does not exempt you from consultation and cannot be considered binding.
Book your visit!
RC:
- Entrance hall, office/bedroom with built-in wardrobe, living room with kitchen in Open Spence with generous 42 m2.
1st floor:
- Suite with closet and two bedrooms with wardrobes and balconies, offers comfort and practicality for the whole family.
Exterior:
-Swimming pool
-TOILET
-Garden
-Terrace
- Space for 3 cars in the patio
Equipment:
- Fully equipped kitchen including Side by Side
- Full central vacuum
- Full air conditioning;
- Electric blinds
- PVC frames
- Swing windows
- Automated gates
House very well located, served by public transport, schools, colleges and shops with easy access to beaches and highways (2 minutes from the A33, 5 minutes from the Foros de Amora train station, 10 minutes from the beaches of Costa da Caparia and Fonte da Telha).
Don’t miss the opportunity to live with quality and comfort in this magnificent villa!
The information provided, even if accurate, does not exempt you from consultation and cannot be considered binding.
Book your visit!
Contact
House 4 Bedrooms +1
Caparica e Trafaria, Almada, Distrito de Setúbal
Under construction · 198m²
With Garage
buy
545.000 €
Apresentamos esta magnífica moradia nova, situada em Pêra, na Caparica, a um passo da prestigiada FCT da Universidade Nova de Lisboa. Esta propriedade com acabamentos de gama superior, combinando luxo, conforto e descanso.
Esta moradia distingue-se pela sua arquitetura moderna e acabamentos de alta qualidade. Com uma área generosa distribuída por três pisos, o imóvel oferece espaços amplos e bem iluminados, ideais para uma vida familiar confortável e sofisticada.
Características Principais:
Quatro Quartos Espaçosos: Incluindo uma master suíte com closet, proporcionando privacidade e conforto.
Quatro Casas de Banho Completas: Modernas e equipadas, garantindo funcionalidade para toda a família.
Cozinha de Sonho com Ilha: Totalmente equipada, é o coração da casa, perfeita para quem adora cozinhar e receber.
Varandas em Todos os Pisos: Espaços exteriores para desfrutar da vista e do clima agradável da Caparica.
Estacionamento Privativo para Três Viaturas: Com espaço amplo para acomodar confortavelmente os veículos da família.
Vantagens Adicionais:
Localização estratégica próxima à FCT da Universidade Nova de Lisboa, ideal para famílias académicas ou investidores atentos ao potencial de arrendamento.
A poucos minutos das idílicas praias da Costa da Caparica, oferecendo um estilo de vida único entre o ambiente académico e o lazer à beira-mar.
Acesso facilitado a Lisboa, através de uma rede de transportes públicos e vias rápidas, permitindo deslocações eficientes para o centro da cidade.
Oportunidade Única:
Esta moradia representa uma oportunidade de adquirir uma propriedade com áreas bastante generosas. Seja para habitação própria ou como investimento, esta é uma escolha que promete retorno e satisfação.
Não perca a oportunidade de conhecer o seu novo lar de sonho! Contacte-nos hoje mesmo para agendar uma visita e venha descobrir tudo o que esta excecional moradia tem para oferecer.
Temos também com piscina.
Ref.: 018.4
Para mais informações contacte Lara Sobral: (telefone)
VIRTUAL PRESTIGE - Mudança com Prestígio, Mediação Imobiliária Lda.
Licença de AMI: 9485
Nota: Para uma resposta mais célere, quando entrar em contacto connosco anote a referencia do anúncio que viu e caso o contacto seja por email deixe-nos o seu contacto telefónico que nós entramos em contacto consigo. Obrigado.
A informação disponibilizada, ainda que precisa, não dispensa a sua confirmação nem pode ser considerada vinculativa.
Esta moradia distingue-se pela sua arquitetura moderna e acabamentos de alta qualidade. Com uma área generosa distribuída por três pisos, o imóvel oferece espaços amplos e bem iluminados, ideais para uma vida familiar confortável e sofisticada.
Características Principais:
Quatro Quartos Espaçosos: Incluindo uma master suíte com closet, proporcionando privacidade e conforto.
Quatro Casas de Banho Completas: Modernas e equipadas, garantindo funcionalidade para toda a família.
Cozinha de Sonho com Ilha: Totalmente equipada, é o coração da casa, perfeita para quem adora cozinhar e receber.
Varandas em Todos os Pisos: Espaços exteriores para desfrutar da vista e do clima agradável da Caparica.
Estacionamento Privativo para Três Viaturas: Com espaço amplo para acomodar confortavelmente os veículos da família.
Vantagens Adicionais:
Localização estratégica próxima à FCT da Universidade Nova de Lisboa, ideal para famílias académicas ou investidores atentos ao potencial de arrendamento.
A poucos minutos das idílicas praias da Costa da Caparica, oferecendo um estilo de vida único entre o ambiente académico e o lazer à beira-mar.
Acesso facilitado a Lisboa, através de uma rede de transportes públicos e vias rápidas, permitindo deslocações eficientes para o centro da cidade.
Oportunidade Única:
Esta moradia representa uma oportunidade de adquirir uma propriedade com áreas bastante generosas. Seja para habitação própria ou como investimento, esta é uma escolha que promete retorno e satisfação.
Não perca a oportunidade de conhecer o seu novo lar de sonho! Contacte-nos hoje mesmo para agendar uma visita e venha descobrir tudo o que esta excecional moradia tem para oferecer.
Temos também com piscina.
Ref.: 018.4
Para mais informações contacte Lara Sobral: (telefone)
VIRTUAL PRESTIGE - Mudança com Prestígio, Mediação Imobiliária Lda.
Licença de AMI: 9485
Nota: Para uma resposta mais célere, quando entrar em contacto connosco anote a referencia do anúncio que viu e caso o contacto seja por email deixe-nos o seu contacto telefónico que nós entramos em contacto consigo. Obrigado.
A informação disponibilizada, ainda que precisa, não dispensa a sua confirmação nem pode ser considerada vinculativa.
Contact
House 4 Bedrooms Triplex
Rua Quinta Da Fábrica, Corroios, Seixal, Distrito de Setúbal
Under construction · 231m²
With Garage
buy
645.000 €
Wonderful 4 bedroom villa under construction, with modern architecture, with patio, garage and swimming pool, in an area of enormous serenity in Vale de Milhaços. Inserted in a plot of 359 m2, it has a gross area of 262 m2 divided into three floors.
Floor -1
Patio with 5 x 3 m pool and garage with 53.43 m2.
Outdoor shed / leisure area with 26.49 m2
WC with 2.40 m2
Floor 0
Living/dining room with 45.08 m2
Kitchen with island, fully equipped and with 15.67 m2 in open space
Office with 12.24 m2
Entrance hall with 5.94 m2
Social WC with 4.24 m2
2 Balconies with 8.81 m2 and 4.51 m2
1st floor
Suite with 20.68 m2 incorporating open closet and bathroom with 3.79 m2
2 Bedrooms with 13.84 and 13.32 m2
WC with 6.20 m2
Circulation zone with 7.98 m2
4 Balconies in a total of 18.15 m2
In terms of comfort, you will find in these properties oscillating thermal break frames with double glazing, electric shutters, solar panels, pre-installation of air conditioning, central vacuum, built-in LED lighting, barbecue, video intercom and electric gate.
Its location offers you a calm and serene life, with easy access to the main roads such as the A33 and access to Lisbon or the south of the country, a wide range of shops and services, a green surrounding area with leisure facilities. , proximity to the beaches of Fonte da Telha or Costa da Caparica, proximity to Golf da Aroeira, easy access to the municipal swimming pool and sports venues and schools and daycare centers of enormous quality.
For those looking for a life of quality and comfort.
Come and meet with us and get to know the project in detail as you can also choose finishes.
Ilustre Real Estate is a Portuguese company dedicated to real estate brokerage with over 10 years of accumulated experience.
’Homes that transform lives’.
Floor -1
Patio with 5 x 3 m pool and garage with 53.43 m2.
Outdoor shed / leisure area with 26.49 m2
WC with 2.40 m2
Floor 0
Living/dining room with 45.08 m2
Kitchen with island, fully equipped and with 15.67 m2 in open space
Office with 12.24 m2
Entrance hall with 5.94 m2
Social WC with 4.24 m2
2 Balconies with 8.81 m2 and 4.51 m2
1st floor
Suite with 20.68 m2 incorporating open closet and bathroom with 3.79 m2
2 Bedrooms with 13.84 and 13.32 m2
WC with 6.20 m2
Circulation zone with 7.98 m2
4 Balconies in a total of 18.15 m2
In terms of comfort, you will find in these properties oscillating thermal break frames with double glazing, electric shutters, solar panels, pre-installation of air conditioning, central vacuum, built-in LED lighting, barbecue, video intercom and electric gate.
Its location offers you a calm and serene life, with easy access to the main roads such as the A33 and access to Lisbon or the south of the country, a wide range of shops and services, a green surrounding area with leisure facilities. , proximity to the beaches of Fonte da Telha or Costa da Caparica, proximity to Golf da Aroeira, easy access to the municipal swimming pool and sports venues and schools and daycare centers of enormous quality.
For those looking for a life of quality and comfort.
Come and meet with us and get to know the project in detail as you can also choose finishes.
Ilustre Real Estate is a Portuguese company dedicated to real estate brokerage with over 10 years of accumulated experience.
’Homes that transform lives’.
Contact
House 4 Bedrooms Duplex
Rua Quinta Da Fábrica, Corroios, Seixal, Distrito de Setúbal
Under construction · 165m²
With Garage
buy
675.000 €
Wonderful 4 bedroom villa under construction, with modern architecture, with patio, garage and swimming pool, in an extremely serene area of Vale de Milhaços. Inserted in a plot of 399.20 m2, it has a gross area of 184 m2 divided into two floors.
Floor 0
Patio with 5 x 3 m pool and garage with 24.60 m2.
Living/dining room with 36.34 m2
Kitchen with island, fully equipped and with 15.67 m2 in open space
Office with 12.24 m2
Entrance hall with 5.94 m2
Social WC with 4.24 m2
1st floor
Suite with 20.68 m2 incorporating open closet and bathroom with 3.79 m2
2 Bedrooms with 13.84 and 13.32 m2
WC with 6.20 m2
Circulation zone with 7.98 m2
4 Balconies in a total of 18.15 m2
In terms of comfort, you will find in these properties oscillating thermal break frames with double glazing, electric shutters, solar panels, pre-installation of air conditioning, central vacuum, built-in LED lighting, barbecue, video intercom and electric gate.
Its location offers you a calm and serene life, with easy access to the main roads such as the A33 and access to Lisbon or the south of the country, a wide range of shops and services, a green surrounding area with leisure facilities. , proximity to the beaches of Fonte da Telha or Costa da Caparica, proximity to Golf da Aroeira, easy access to the municipal swimming pool and sports venues and schools and daycare centers of enormous quality.
For those looking for a life of quality and comfort.
Come and meet with us and get to know the project in detail as you can also choose finishes.
Ilustre Real Estate is a Portuguese company dedicated to real estate brokerage with over 10 years of accumulated experience.
’Homes that transform lives’.
Floor 0
Patio with 5 x 3 m pool and garage with 24.60 m2.
Living/dining room with 36.34 m2
Kitchen with island, fully equipped and with 15.67 m2 in open space
Office with 12.24 m2
Entrance hall with 5.94 m2
Social WC with 4.24 m2
1st floor
Suite with 20.68 m2 incorporating open closet and bathroom with 3.79 m2
2 Bedrooms with 13.84 and 13.32 m2
WC with 6.20 m2
Circulation zone with 7.98 m2
4 Balconies in a total of 18.15 m2
In terms of comfort, you will find in these properties oscillating thermal break frames with double glazing, electric shutters, solar panels, pre-installation of air conditioning, central vacuum, built-in LED lighting, barbecue, video intercom and electric gate.
Its location offers you a calm and serene life, with easy access to the main roads such as the A33 and access to Lisbon or the south of the country, a wide range of shops and services, a green surrounding area with leisure facilities. , proximity to the beaches of Fonte da Telha or Costa da Caparica, proximity to Golf da Aroeira, easy access to the municipal swimming pool and sports venues and schools and daycare centers of enormous quality.
For those looking for a life of quality and comfort.
Come and meet with us and get to know the project in detail as you can also choose finishes.
Ilustre Real Estate is a Portuguese company dedicated to real estate brokerage with over 10 years of accumulated experience.
’Homes that transform lives’.
Contact
See more Properties for Sale, Houses Under construction, in Distrito de Setúbal
Bedrooms
Zones
Can’t find the property you’re looking for?
