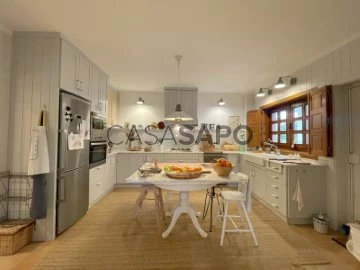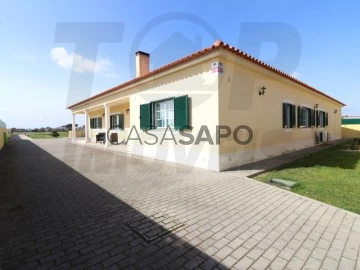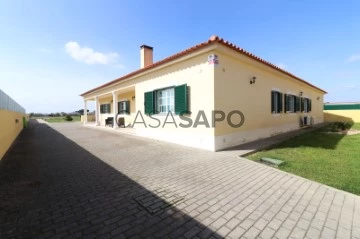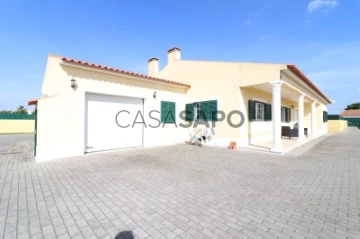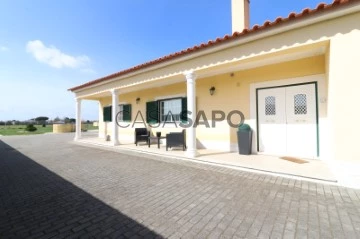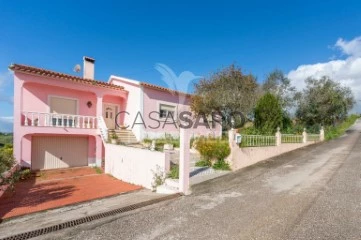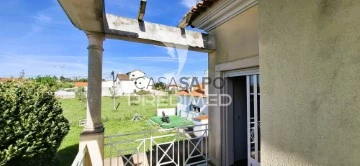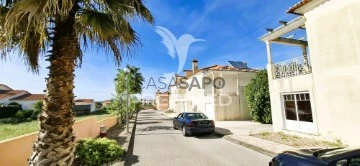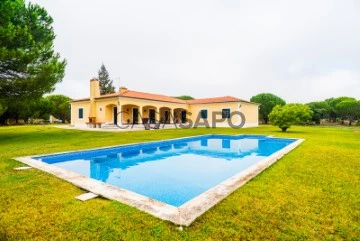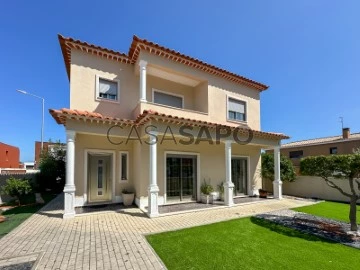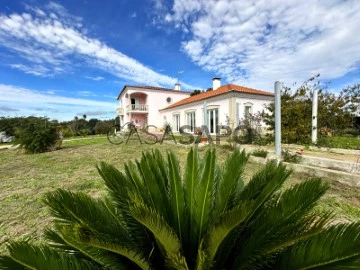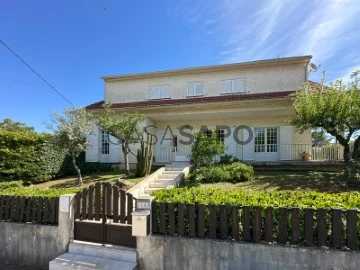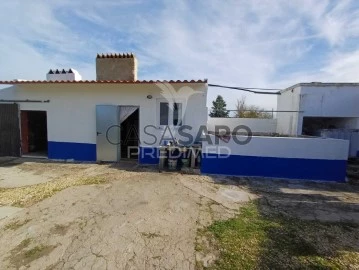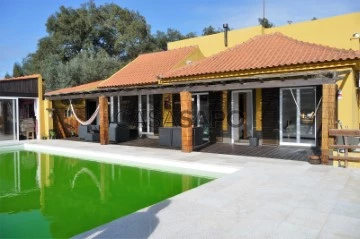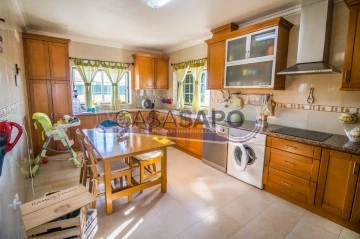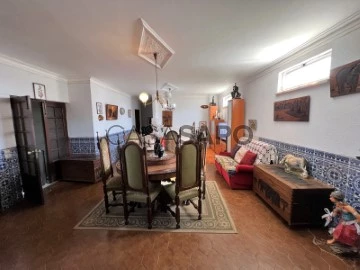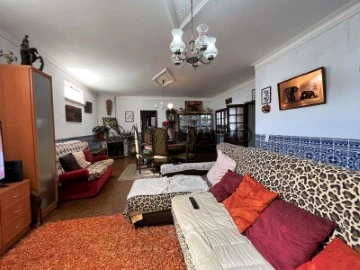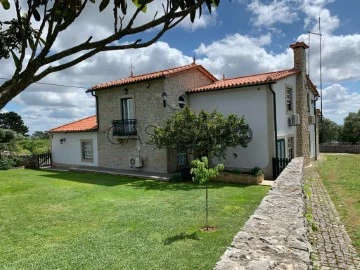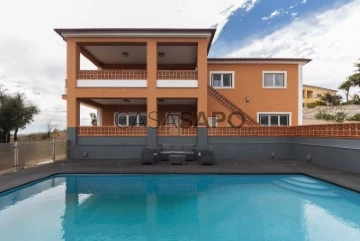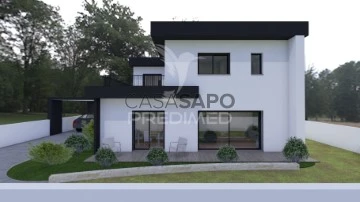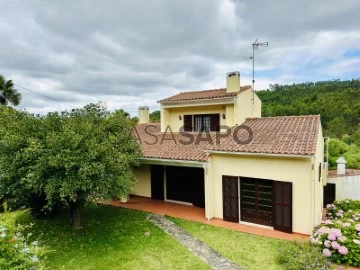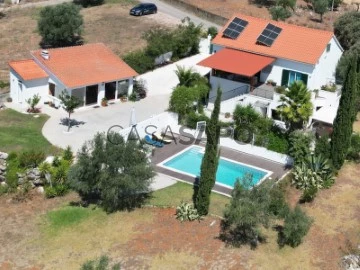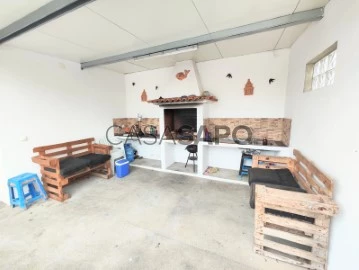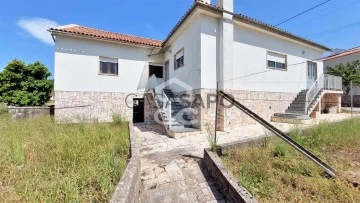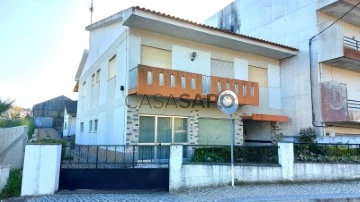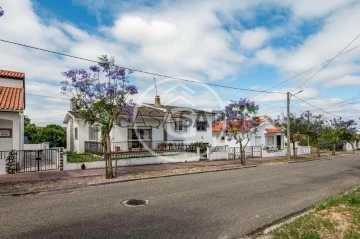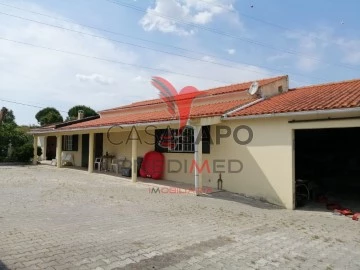Houses
4
Price
More filters
36 Properties for Sale, Houses 4 Bedrooms Used, in Distrito de Santarém, with Garden
Map
Order by
Relevance
4 bedroom villa in the countryside, São Mamede
House 4 Bedrooms
Fátima, Ourém, Distrito de Santarém
Used · 270m²
With Garage
buy
450.000 €
Ref: 3119-V4UBM
4 bedroom villa in the countryside, EXCELLENT CONDITION AND FINISHES.
Land with 540m2, gross construction area 322m2, garden, garage and barbecue.
A villa with a lot of charm, quiet location, good access, a true refuge.
Composed by:
Floor 0
Entrance hall, living room with fireplace, dining room, equipped kitchen, 1 bedroom with wardrobe, 1 sanitary installation with shower, laundry and garage.
Floor 1
Hall Bedrooms, 2 bedrooms with wardrobes, 1 toilet, 1 suite with balcony, bedrooms with excellent view.
Exterior - Barbecue, garden, countryside view, automatic outdoor gate, excellent sun exposure.
Equipment:
- Audio intercom;
- Kitchen equipped with (hob, extractor fan, oven, dishwasher, washing machine, TEKA fridge);
- Double glazing;
- Central Pre-Vacuuming;
- Central Heating;
- Laundry Area;
- Excellent sun exposure;
- Automatic gates to access the garage.
- Diesel tank 500Liters.
-Fireplace
The information provided, even if accurate, does not dispense with its confirmation and cannot be considered binding.
We take care of your credit process, without bureaucracy and without costs. Credit Intermediary No. 0002292.
4 bedroom villa in the countryside, EXCELLENT CONDITION AND FINISHES.
Land with 540m2, gross construction area 322m2, garden, garage and barbecue.
A villa with a lot of charm, quiet location, good access, a true refuge.
Composed by:
Floor 0
Entrance hall, living room with fireplace, dining room, equipped kitchen, 1 bedroom with wardrobe, 1 sanitary installation with shower, laundry and garage.
Floor 1
Hall Bedrooms, 2 bedrooms with wardrobes, 1 toilet, 1 suite with balcony, bedrooms with excellent view.
Exterior - Barbecue, garden, countryside view, automatic outdoor gate, excellent sun exposure.
Equipment:
- Audio intercom;
- Kitchen equipped with (hob, extractor fan, oven, dishwasher, washing machine, TEKA fridge);
- Double glazing;
- Central Pre-Vacuuming;
- Central Heating;
- Laundry Area;
- Excellent sun exposure;
- Automatic gates to access the garage.
- Diesel tank 500Liters.
-Fireplace
The information provided, even if accurate, does not dispense with its confirmation and cannot be considered binding.
We take care of your credit process, without bureaucracy and without costs. Credit Intermediary No. 0002292.
Contact
House 4 Bedrooms
Centro, Marinhais, Salvaterra de Magos, Distrito de Santarém
Used · 252m²
With Garage
buy
425.000 €
425000€
V4
Gross area: 252m2
Terrain area: 3885m2
Property composed of:
Entrance hall
Corridor
Suite with:
2 Wardrobes
Air conditioning
Toilet with polyban and outdoor window
2 Bedrooms:
With wardrobe
Air conditioning
1 Bedroom
Kitchen equipped with:
Plate
Oven
Ventilator
Room with:
Heat recovery
Social Toilet with:
Bathtub
1 Garage
Automated gate
Garden
Well
Porch with barbecue and dishwasher
Removable pool
Attachment
Kennel
If you have the dream... we have the solution! Come visit the one that may be your future home!!
Mark your visit
TOPIMÓVEIS, with an office in Rua da lezíria loja 4B, License AMI 14208, is the entity responsible for the announcement through which Users, Recipients of the Service or Customers have remote access to the services and products of ’TOPIMÓVEIS’, which are presented, marketed or provided.
V4
Gross area: 252m2
Terrain area: 3885m2
Property composed of:
Entrance hall
Corridor
Suite with:
2 Wardrobes
Air conditioning
Toilet with polyban and outdoor window
2 Bedrooms:
With wardrobe
Air conditioning
1 Bedroom
Kitchen equipped with:
Plate
Oven
Ventilator
Room with:
Heat recovery
Social Toilet with:
Bathtub
1 Garage
Automated gate
Garden
Well
Porch with barbecue and dishwasher
Removable pool
Attachment
Kennel
If you have the dream... we have the solution! Come visit the one that may be your future home!!
Mark your visit
TOPIMÓVEIS, with an office in Rua da lezíria loja 4B, License AMI 14208, is the entity responsible for the announcement through which Users, Recipients of the Service or Customers have remote access to the services and products of ’TOPIMÓVEIS’, which are presented, marketed or provided.
Contact
House 4 Bedrooms
São Vicente do Paul e Vale de Figueira, Santarém, Distrito de Santarém
Used · 303m²
With Swimming Pool
buy
267.000 €
Luxuosa moradia isolada T4, com jardim e arquitetura tradicional de linhas modernas, otimizada para garantir uma extraordinária habitabilidade.
A construção da mesma tem grandes áreas em vidro, permitindo a entrada de luz natural e com pormenores de construção que prima pelo design e materiais de qualidade superior. Excelente exposição solar, nascente /poente.
Localizada no Sobral, no concelho de Santarém . Construída em 2006, esta propriedade oferece um estilo moderno e elegante, perfeitamente integrado num lote de terreno com 600m2 e uma vista deslumbrante sobre aldeia do Sobral .
Com uma área bruta de construção de 303,00m2, esta moradia proporciona um ambiente espaçoso e confortável para toda a família. A área bruta privativa é de 176,00m2, garantindo uma distribuição inteligente dos espaços.
A moradia está distribuída por dois pisos, proporcionando uma organização funcional e prática. No piso 0, destacam-se a cozinha totalmente equipada, varanda , lavandaria, duas casas de banho de serviço. Este piso também inclui uma suite , 2 quartos com roupeiro , hall, despensa, uma espaçosa sala de estar com lareira garantindo um ambiente acolhedor e convidativo para receber amigos e familiares.
No piso -1, encontramos uma generosa garagem, uma garrafeira, uma casa de banho, um quarto, uma tertúlia e um amplo espaço de ideal para a realização de festas e eventos sociais.
No exterior destaca-se, uma piscina em fase final de construção, um alpendre com churrasqueira, arrecadação, terreno com olival.
Próximo dos principias acessos às auto-estradas , A1, A23, A13, A15 a 15m de Torres Novas e a 20 minutos do centro de Santarém,, com bastante comercio local e serviços, restaurantes, cafés, escolas e superfícies comerciais.
Não hesite marque já a sua visita!
Contacte-me para obter mais informações e fazer uma visita!
A sua felicidade à distância de um telefonema.
Predimed Imobiliária, Mediação Imobiliária, Lda. Avenida Brasil 43, 12º Andar, 1700-062 Lisboa Licença AMI nº 22503 Pessoa Coletiva nº (telefone) Seguro Responsabilidade Civil: Nº de Apólice RC65379424 Fidelidade
A construção da mesma tem grandes áreas em vidro, permitindo a entrada de luz natural e com pormenores de construção que prima pelo design e materiais de qualidade superior. Excelente exposição solar, nascente /poente.
Localizada no Sobral, no concelho de Santarém . Construída em 2006, esta propriedade oferece um estilo moderno e elegante, perfeitamente integrado num lote de terreno com 600m2 e uma vista deslumbrante sobre aldeia do Sobral .
Com uma área bruta de construção de 303,00m2, esta moradia proporciona um ambiente espaçoso e confortável para toda a família. A área bruta privativa é de 176,00m2, garantindo uma distribuição inteligente dos espaços.
A moradia está distribuída por dois pisos, proporcionando uma organização funcional e prática. No piso 0, destacam-se a cozinha totalmente equipada, varanda , lavandaria, duas casas de banho de serviço. Este piso também inclui uma suite , 2 quartos com roupeiro , hall, despensa, uma espaçosa sala de estar com lareira garantindo um ambiente acolhedor e convidativo para receber amigos e familiares.
No piso -1, encontramos uma generosa garagem, uma garrafeira, uma casa de banho, um quarto, uma tertúlia e um amplo espaço de ideal para a realização de festas e eventos sociais.
No exterior destaca-se, uma piscina em fase final de construção, um alpendre com churrasqueira, arrecadação, terreno com olival.
Próximo dos principias acessos às auto-estradas , A1, A23, A13, A15 a 15m de Torres Novas e a 20 minutos do centro de Santarém,, com bastante comercio local e serviços, restaurantes, cafés, escolas e superfícies comerciais.
Não hesite marque já a sua visita!
Contacte-me para obter mais informações e fazer uma visita!
A sua felicidade à distância de um telefonema.
Predimed Imobiliária, Mediação Imobiliária, Lda. Avenida Brasil 43, 12º Andar, 1700-062 Lisboa Licença AMI nº 22503 Pessoa Coletiva nº (telefone) Seguro Responsabilidade Civil: Nº de Apólice RC65379424 Fidelidade
Contact
House 4 Bedrooms
Fátima, Ourém, Distrito de Santarém
Used · 180m²
With Swimming Pool
buy
299.000 €
Moradia T4 localizada no centro de Fátima, em condomínio privado. Com garagem e piscina. Próximo do Santuário de Fátima.
️Composta por 2 pisos, sendo que o R/C dispõe de:
Sala ampla comum
Cozinha mobilada e equipada
Casa de banho
Quarto
Garagem
Logradouro atrás, com acesso pela cozinha, murado e completamente privado.
️No 1º piso dispõe de:
3 suites, todas equipadas casa de banho e duche. Todas com varandas.
️A moradia está inserida em condomínio privado, onde pode também usufruir de uma magnífica piscina, num espaço privativo, amplo e surpreendentemente agradável.
️A moradia é de construção recente, com a devida documentação legal, licença de utilização, fichas técnicas da habitação e plantas com as devidas aprovações camarárias.
️Construção, materiais de construção e de isolamento mais recentes, incluindo portas e janelas com o devido material de isolamento térmico e acústico.
️Dispõe de aquecimento central com radiores em todas as divisões e casas de banho, lareira com recuperador de calor, aspiração central, portão automático na garagem.
️Acabamentos recentes e modernos, todos os materiais incluindo a canalização em excelente condição.
Predimed Imobiliária, Mediação Imobiliária, Lda. Avenida Brasil 43, 12º Andar, 1700-062 Lisboa Licença AMI nº 22503 Pessoa Coletiva nº (telefone) Seguro Responsabilidade Civil: Nº de Apólice RC65379424 Fidelidade
️Composta por 2 pisos, sendo que o R/C dispõe de:
Sala ampla comum
Cozinha mobilada e equipada
Casa de banho
Quarto
Garagem
Logradouro atrás, com acesso pela cozinha, murado e completamente privado.
️No 1º piso dispõe de:
3 suites, todas equipadas casa de banho e duche. Todas com varandas.
️A moradia está inserida em condomínio privado, onde pode também usufruir de uma magnífica piscina, num espaço privativo, amplo e surpreendentemente agradável.
️A moradia é de construção recente, com a devida documentação legal, licença de utilização, fichas técnicas da habitação e plantas com as devidas aprovações camarárias.
️Construção, materiais de construção e de isolamento mais recentes, incluindo portas e janelas com o devido material de isolamento térmico e acústico.
️Dispõe de aquecimento central com radiores em todas as divisões e casas de banho, lareira com recuperador de calor, aspiração central, portão automático na garagem.
️Acabamentos recentes e modernos, todos os materiais incluindo a canalização em excelente condição.
Predimed Imobiliária, Mediação Imobiliária, Lda. Avenida Brasil 43, 12º Andar, 1700-062 Lisboa Licença AMI nº 22503 Pessoa Coletiva nº (telefone) Seguro Responsabilidade Civil: Nº de Apólice RC65379424 Fidelidade
Contact
House 4 Bedrooms
São João da Ribeira e Ribeira de São João, Rio Maior, Distrito de Santarém
Used · 120m²
With Garage
buy
240.000 €
House, renovated villa and 8,160m2 of land, with 4 bedrooms, FURNITURE INCLUDED, 2 living rooms, large kitchen with dining area and fireplace, attic with office area, cinema/games studio and terrace. Next to the house there is an annex in the leisure area equipped with a wood oven, barbecue and large dining area. The leisure area has a second barbecue. PRICE NEGOTIABLE. The land has a low slope, ideal for a swimming pool, vegetable gardens, gardens and other activities, it has an abundant water hole and at the end of the land a rainwater stream. The surrounding area is quiet with traffic from the few residents around (around 6 families). Ideal for those who like the countryside, just a few km from three cities. (Santarém 19 km; Cartaxo !9 km; Rio Maior 12 km; Lisbon 82 km). Come and discover this property that gives us a familiar and welcoming atmosphere, it has everything to realize your ideal country house or home, with space and conditions to welcome family and friends without being far from the capital. Present your proposal that will be monitored and supported by a team of competent professionals. Why you should choose Falcão Real Estate: Choosing our agency means choosing excellence, trust and results. With a dedicated team, personalized service and an innovative approach, we are committed to making your real estate experience unique and successful. From the first contact to the realization of your dream, we are here to help you every step of the way. Choose quality, choose Falcão Real Estate!
Contact
Detached House 4 Bedrooms
Mata do Duque I, Santo Estevão, Benavente, Distrito de Santarém
Used · 268m²
With Garage
buy
1.300.000 €
House T4 in Mata do Duque in Santo Estevão
Lot with 20.000sqm
Gross area of 267.70sqm (with possibility of expansion up to 1000sqm)
3 bedrooms (one en suite with closet) with 14.5sqm / 14.5sqm / 18sqm
Living room with fireplace - 70sqm
Office with 16.50sqm
Fully equipped kitchen
Garage for 2 cars
Swimming pool
Barbecue
kennel
The property has a water hole that serves the automatic irrigation system and to fill the pool. It also has a beautiful garden with fruit trees.
Situated in the nature reserve of the Tagus estuary, close to 2 golf courses, Mata do Duque is a true oasis in the middle of nature, a cozy and very quiet place just 40 min from Lisbon and the airport.
Located in Santo Estevão, on the outskirts of Benavente, crossing the Border Santarém / Setúbal, and in the vicinity of the Estuary Tagus Nature Reserve, we find the scenic lands of Mata do Duque , a golf & equestrian paradise. This treasure trove of ribatejano’s landscape offers ample opportunity to build your dream home, just 40 minutes from Lisbon airport.
With the centers of Lisbon, Santarém & Setúbal a very reasonable trip of 40 to 45 minutes, Mata do Duque allows you to ’escape’ without losing your pulse in the city. Santo Estevão’s picturesque mix of shops and restaurants adds character to the picturesque setting, while nearby urban hubs, Alcochete (25 minutes. ) & Montijo (30 minutes.), ensure a wide range of modern amenities.
Quality of life is the focus on Mata do Duque, as evidenced by the vibrant influences of golf and community equestrianism. Vila Nova de Santo Estêvão and Ribagolfe offer two excellent opportunities to enjoy 36+18 holes of golf on immaculate vegetables, while the equestrian scene is well served by nearby centers, schools and shops.
Access to Santo Estevão is excellent, thanks to modern highways such as the A10 and A13, complemented by regional highways N10 and N19/IC3. Wherever you are going, the trip will be pleasant and the landscape breathtaking.
Lot with 20.000sqm
Gross area of 267.70sqm (with possibility of expansion up to 1000sqm)
3 bedrooms (one en suite with closet) with 14.5sqm / 14.5sqm / 18sqm
Living room with fireplace - 70sqm
Office with 16.50sqm
Fully equipped kitchen
Garage for 2 cars
Swimming pool
Barbecue
kennel
The property has a water hole that serves the automatic irrigation system and to fill the pool. It also has a beautiful garden with fruit trees.
Situated in the nature reserve of the Tagus estuary, close to 2 golf courses, Mata do Duque is a true oasis in the middle of nature, a cozy and very quiet place just 40 min from Lisbon and the airport.
Located in Santo Estevão, on the outskirts of Benavente, crossing the Border Santarém / Setúbal, and in the vicinity of the Estuary Tagus Nature Reserve, we find the scenic lands of Mata do Duque , a golf & equestrian paradise. This treasure trove of ribatejano’s landscape offers ample opportunity to build your dream home, just 40 minutes from Lisbon airport.
With the centers of Lisbon, Santarém & Setúbal a very reasonable trip of 40 to 45 minutes, Mata do Duque allows you to ’escape’ without losing your pulse in the city. Santo Estevão’s picturesque mix of shops and restaurants adds character to the picturesque setting, while nearby urban hubs, Alcochete (25 minutes. ) & Montijo (30 minutes.), ensure a wide range of modern amenities.
Quality of life is the focus on Mata do Duque, as evidenced by the vibrant influences of golf and community equestrianism. Vila Nova de Santo Estêvão and Ribagolfe offer two excellent opportunities to enjoy 36+18 holes of golf on immaculate vegetables, while the equestrian scene is well served by nearby centers, schools and shops.
Access to Santo Estevão is excellent, thanks to modern highways such as the A10 and A13, complemented by regional highways N10 and N19/IC3. Wherever you are going, the trip will be pleasant and the landscape breathtaking.
Contact
House 4 Bedrooms
Vale da Loura, Atalaia, Vila Nova da Barquinha, Distrito de Santarém
Used · 203m²
With Garage
buy
330.000 €
Fantastic 3+1 Bedroom Villa in Vale da Loura Urbanization, Atalaia, Vila Nova da Barquinha
Enjoy this magnificent detached villa with 4 bedrooms, spacious living room, garden, laundry, garage and barbecue, all in an environment where the outside and inside harmonise perfectly!
Situated in the serene Vale da Loura Urbanization, this unique villa offers supreme comfort in a quiet, exclusive and family-friendly neighbourhood.
The house is distributed as follows:
On the ground floor you will find a hall that leads to the 3 bedrooms, all of them with air conditioning. Two of the bedrooms with private balconies and built-in closets, one of them a spacious suite. On this floor there is also access to the attic and a bathroom equipped with a bathtub.
On the ground floor, you will find a bright dining / living room with ventilated fireplace, equipped kitchen, office and the service bathroom with storage.
Outside, a generous garden provides the perfect setting for outdoor leisure time and an area with barbecue invites you to enjoy meals with family and friends.
This villa also has a solar panel and 6 photovoltaic panels.
Extra Information:
- Dantia brand air conditioning
- Bathroom of the suite and the ground floor equipped with shower
- Ground floor has pre-installation of air conditioning
- Spacious laundry room
- Kitchen equipped with dishwasher, hob, oven, extractor fan, microwave and water heater
Don’t miss out on this unique opportunity to acquire a prestigious property.
Schedule your visit now and discover how this magnificent 4 bedroom villa can be your new home.
__
Contact us now and start living the dream!
We know that buying or selling a property is always an important decision and that’s why we are here to make this process as simple and safe as possible.
We want your only concern to be to enjoy your new home.
We will be by your side every step of the way and with us, you can take care of the entire process, from start to finish. We provide a complete and personalised service, with comprehensive solutions for all your needs in the real estate market.
Do you want to remodel or build your dream home? We help turn the dream into reality.
We work with trusted partners to ensure that your new home is exactly as you imagined it.
Are you thinking of changing houses? Exchange? Do you need to sell to be able to buy?
Yes, there is a solution! And we are ready to find the right solution for your needs.
In addition, we provide a moving service with exclusive advantages for our customers. Save time and money by choosing us to manage your move.
RB Real Estate - simple, transparent and personalised solutions.
Visit us and discover everything we can do for you.
Enjoy this magnificent detached villa with 4 bedrooms, spacious living room, garden, laundry, garage and barbecue, all in an environment where the outside and inside harmonise perfectly!
Situated in the serene Vale da Loura Urbanization, this unique villa offers supreme comfort in a quiet, exclusive and family-friendly neighbourhood.
The house is distributed as follows:
On the ground floor you will find a hall that leads to the 3 bedrooms, all of them with air conditioning. Two of the bedrooms with private balconies and built-in closets, one of them a spacious suite. On this floor there is also access to the attic and a bathroom equipped with a bathtub.
On the ground floor, you will find a bright dining / living room with ventilated fireplace, equipped kitchen, office and the service bathroom with storage.
Outside, a generous garden provides the perfect setting for outdoor leisure time and an area with barbecue invites you to enjoy meals with family and friends.
This villa also has a solar panel and 6 photovoltaic panels.
Extra Information:
- Dantia brand air conditioning
- Bathroom of the suite and the ground floor equipped with shower
- Ground floor has pre-installation of air conditioning
- Spacious laundry room
- Kitchen equipped with dishwasher, hob, oven, extractor fan, microwave and water heater
Don’t miss out on this unique opportunity to acquire a prestigious property.
Schedule your visit now and discover how this magnificent 4 bedroom villa can be your new home.
__
Contact us now and start living the dream!
We know that buying or selling a property is always an important decision and that’s why we are here to make this process as simple and safe as possible.
We want your only concern to be to enjoy your new home.
We will be by your side every step of the way and with us, you can take care of the entire process, from start to finish. We provide a complete and personalised service, with comprehensive solutions for all your needs in the real estate market.
Do you want to remodel or build your dream home? We help turn the dream into reality.
We work with trusted partners to ensure that your new home is exactly as you imagined it.
Are you thinking of changing houses? Exchange? Do you need to sell to be able to buy?
Yes, there is a solution! And we are ready to find the right solution for your needs.
In addition, we provide a moving service with exclusive advantages for our customers. Save time and money by choosing us to manage your move.
RB Real Estate - simple, transparent and personalised solutions.
Visit us and discover everything we can do for you.
Contact
House 4 Bedrooms Duplex
Almoster, Santarém, Distrito de Santarém
Used · 300m²
With Garage
buy
695.000 €
Excelente oportunidade! Esta moradia independente está localizada em uma área privilegiada, com acesso rápido à A1 em apenas 3 minutos e a apenas 35 minutos de Lisboa. Além disso, está a apenas 5 minutos de Santarém, proporcionando uma localização conveniente e central.
Com uma ótima exposição solar, esta moradia possui um lote de terreno com incríveis 7.000m², oferecendo espaço e privacidade para desfrutar da tranquilidade do campo. O jardim possui canteiros para flores, criando um ambiente acolhedor e encantador. Além disso, há um bosque com sobreiros, proporcionando uma atmosfera natural e relaxante.
O acesso à propriedade é facilitado por um portão automático, garantindo privacidade e segurança. A garagem, com automatismo, oferece espaço para estacionar com comodidade. Além disso, há uma escadaria de acesso à zona de arrumos, facilitando a organização e o armazenamento.
A moradia é composta por 4 quartos, sendo uma suíte com closet e casa de banho com luz natural e banheira, e outra suíte com roupeiro e casa de banho com luz natural e banheira. Há também um escritório, ideal para trabalhar em casa. A sala de estar possui uma lareira e um recuperador de calor, proporcionando um ambiente acolhedor e confortável. A sala de jantar é perfeita para receber amigos e familiares.
A cozinha está equipada com placa, forno, exaustor e possui uma porta de acesso ao logradouro, alpendre e tertúlia, permitindo desfrutar das refeições ao ar livre. Há também uma despensa com luz natural, oferecendo espaço adicional de armazenamento.
Com uma área bruta de 300m², esta moradia oferece amplo espaço para viver confortavelmente. Além disso, possui uma varanda e um terraço, onde é possível desfrutar da vista panorâmica e relaxar ao ar livre.
Esta moradia está em segunda mão, mas em bom estado de conservação. Possui armários embutidos, proporcionando espaço de armazenamento adicional. Além disso, há uma arrecadação e um lugar de garagem, garantindo espaço para guardar pertences e estacionar com comodidade.
Não perca esta oportunidade de adquirir uma moradia independente com todas essas características! Entre em contato connosco para mais informações e marque uma visita.
Excellent opportunity! This independent villa is located in a privileged area, with quick access to the A1 in just 3 minutes and just 35 minutes from Lisbon. Furthermore, it is just 5 minutes from Santarém, providing a convenient and central location.
With great sun exposure, this villa has a plot of land measuring an incredible 7,000m², offering space and privacy to enjoy the tranquility of the countryside. The garden has flower beds, creating a welcoming and charming atmosphere. Furthermore, there is a forest with cork oaks, providing a natural and relaxing atmosphere.
Access to the property is facilitated by an automatic gate, ensuring practicality and safety. The garage, with automation, offers space to park comfortably. Furthermore, there is a staircase leading to the storage area, facilitating organization and storage.
The villa consists of 4 bedrooms, one suite with dressing room and bathroom with natural light and bathtub, and another suite with wardrobe and bathroom with natural light and bathtub. There is also an office, ideal for working from home. The living room has a fireplace and a stove, providing a cozy and comfortable environment. The dining room is perfect for entertaining friends and family.
The kitchen is equipped with a hob, oven, extractor fan and has a door leading to the patio, porch and gathering, allowing you to enjoy meals outdoors. There is also a pantry with natural light, offering additional storage space.
With a gross area of 300m², this villa offers ample space to live comfortably. In addition, it has a balcony and a terrace, where you can enjoy the panoramic view and relax outdoors.
This house is second hand, but in good condition. It has built-in cabinets, providing additional storage space. In addition, there is a storage room and a parking space, ensuring space to store belongings and park comfortably.
Don’t miss this opportunity to purchase an independent house with all these features! Contact us for more information and schedule a visit.
Com uma ótima exposição solar, esta moradia possui um lote de terreno com incríveis 7.000m², oferecendo espaço e privacidade para desfrutar da tranquilidade do campo. O jardim possui canteiros para flores, criando um ambiente acolhedor e encantador. Além disso, há um bosque com sobreiros, proporcionando uma atmosfera natural e relaxante.
O acesso à propriedade é facilitado por um portão automático, garantindo privacidade e segurança. A garagem, com automatismo, oferece espaço para estacionar com comodidade. Além disso, há uma escadaria de acesso à zona de arrumos, facilitando a organização e o armazenamento.
A moradia é composta por 4 quartos, sendo uma suíte com closet e casa de banho com luz natural e banheira, e outra suíte com roupeiro e casa de banho com luz natural e banheira. Há também um escritório, ideal para trabalhar em casa. A sala de estar possui uma lareira e um recuperador de calor, proporcionando um ambiente acolhedor e confortável. A sala de jantar é perfeita para receber amigos e familiares.
A cozinha está equipada com placa, forno, exaustor e possui uma porta de acesso ao logradouro, alpendre e tertúlia, permitindo desfrutar das refeições ao ar livre. Há também uma despensa com luz natural, oferecendo espaço adicional de armazenamento.
Com uma área bruta de 300m², esta moradia oferece amplo espaço para viver confortavelmente. Além disso, possui uma varanda e um terraço, onde é possível desfrutar da vista panorâmica e relaxar ao ar livre.
Esta moradia está em segunda mão, mas em bom estado de conservação. Possui armários embutidos, proporcionando espaço de armazenamento adicional. Além disso, há uma arrecadação e um lugar de garagem, garantindo espaço para guardar pertences e estacionar com comodidade.
Não perca esta oportunidade de adquirir uma moradia independente com todas essas características! Entre em contato connosco para mais informações e marque uma visita.
Excellent opportunity! This independent villa is located in a privileged area, with quick access to the A1 in just 3 minutes and just 35 minutes from Lisbon. Furthermore, it is just 5 minutes from Santarém, providing a convenient and central location.
With great sun exposure, this villa has a plot of land measuring an incredible 7,000m², offering space and privacy to enjoy the tranquility of the countryside. The garden has flower beds, creating a welcoming and charming atmosphere. Furthermore, there is a forest with cork oaks, providing a natural and relaxing atmosphere.
Access to the property is facilitated by an automatic gate, ensuring practicality and safety. The garage, with automation, offers space to park comfortably. Furthermore, there is a staircase leading to the storage area, facilitating organization and storage.
The villa consists of 4 bedrooms, one suite with dressing room and bathroom with natural light and bathtub, and another suite with wardrobe and bathroom with natural light and bathtub. There is also an office, ideal for working from home. The living room has a fireplace and a stove, providing a cozy and comfortable environment. The dining room is perfect for entertaining friends and family.
The kitchen is equipped with a hob, oven, extractor fan and has a door leading to the patio, porch and gathering, allowing you to enjoy meals outdoors. There is also a pantry with natural light, offering additional storage space.
With a gross area of 300m², this villa offers ample space to live comfortably. In addition, it has a balcony and a terrace, where you can enjoy the panoramic view and relax outdoors.
This house is second hand, but in good condition. It has built-in cabinets, providing additional storage space. In addition, there is a storage room and a parking space, ensuring space to store belongings and park comfortably.
Don’t miss this opportunity to purchase an independent house with all these features! Contact us for more information and schedule a visit.
Contact
Detached House 4 Bedrooms Triplex
Boleiros, Fátima, Ourém, Distrito de Santarém
Used · 195m²
With Garage
buy
315.000 €
Detached House in Fátima - Your perfect getaway!
Are you looking for a spacious and quiet villa in Fátima?
We present you this fantastic option! A 3-storey villa with 550m² of land, and a gross construction area of 305m², which is the ideal opportunity for you.
Located in a quiet and serene area, this villa offers an environment conducive to relaxation and contemplation of nature. Just 5 minutes from the Sanctuary of Fatima, it is the perfect place for those looking for closeness to spirituality and faith.
With features that include:
- A large indoor space and outdoor garden ideal for families or groups of friends;
- 4 bedrooms and 3 bathrooms ensuring comfort and privacy for all, being able to make 2 more bedrooms in the attic;
- Garage in the basement with capacity for 4 cars ensuring convenience;
- 550m² plot to create your own refuge;
- Privileged location just a few minutes from the Sanctuary of Fatima and other local attractions;
- Quiet and tranquil area, providing peace and serenity in your daily life.
This villa is perfect for families looking for a spacious and cosy home, who are looking for a quiet place to relax and recharge, or investors interested in acquiring a property with great potential for appreciation.
If you are looking for a villa with all these characteristics, don’t miss out on this unique opportunity!
Contact us today for more information and to schedule a visit!
We know that buying a house is an important decision and that’s why we are here to make this process as simple and safe as possible.
Do you want to remodel or build your dream home?
Do you already have a house but are thinking about changing and don’t know where to start?
We’ve got you covered!
We want you to just focus on enjoying your new home.
RB Real Estate - simple, transparent and customised solutions.
Visit us and discover everything we can do for you.
Are you looking for a spacious and quiet villa in Fátima?
We present you this fantastic option! A 3-storey villa with 550m² of land, and a gross construction area of 305m², which is the ideal opportunity for you.
Located in a quiet and serene area, this villa offers an environment conducive to relaxation and contemplation of nature. Just 5 minutes from the Sanctuary of Fatima, it is the perfect place for those looking for closeness to spirituality and faith.
With features that include:
- A large indoor space and outdoor garden ideal for families or groups of friends;
- 4 bedrooms and 3 bathrooms ensuring comfort and privacy for all, being able to make 2 more bedrooms in the attic;
- Garage in the basement with capacity for 4 cars ensuring convenience;
- 550m² plot to create your own refuge;
- Privileged location just a few minutes from the Sanctuary of Fatima and other local attractions;
- Quiet and tranquil area, providing peace and serenity in your daily life.
This villa is perfect for families looking for a spacious and cosy home, who are looking for a quiet place to relax and recharge, or investors interested in acquiring a property with great potential for appreciation.
If you are looking for a villa with all these characteristics, don’t miss out on this unique opportunity!
Contact us today for more information and to schedule a visit!
We know that buying a house is an important decision and that’s why we are here to make this process as simple and safe as possible.
Do you want to remodel or build your dream home?
Do you already have a house but are thinking about changing and don’t know where to start?
We’ve got you covered!
We want you to just focus on enjoying your new home.
RB Real Estate - simple, transparent and customised solutions.
Visit us and discover everything we can do for you.
Contact
House 4 Bedrooms
Alpiarça, Distrito de Santarém
Used · 208m²
buy
270.000 €
Moradia T4, localizado em Alpiarça, com excelente potencial.
A propriedade é constituída por um terreno urbano onde está construída a moradia, anexos, garagem e pavilhões para criação de animais.
A habitação é composta por sala, cozinha, duas suites, dois quartos e wc de apoio.
Dispõe de quintal com tanque e wc.
Incorpora ainda um terreno rústico com meio hectare, onde apresenta um tanque de rega, com furo de água.
Parte elétrica e canalização totalmente nova.
Possibilidade de adaptar o imóvel em alojamento local.
Marque já a sua visita! Predimed Imobiliária, Mediação Imobiliária, Lda. Avenida Brasil 43, 12º Andar, 1700-062 Lisboa Licença AMI nº 22503 Pessoa Coletiva nº (telefone) Seguro Responsabilidade Civil: Nº de Apólice RC65379424 Fidelidade
A propriedade é constituída por um terreno urbano onde está construída a moradia, anexos, garagem e pavilhões para criação de animais.
A habitação é composta por sala, cozinha, duas suites, dois quartos e wc de apoio.
Dispõe de quintal com tanque e wc.
Incorpora ainda um terreno rústico com meio hectare, onde apresenta um tanque de rega, com furo de água.
Parte elétrica e canalização totalmente nova.
Possibilidade de adaptar o imóvel em alojamento local.
Marque já a sua visita! Predimed Imobiliária, Mediação Imobiliária, Lda. Avenida Brasil 43, 12º Andar, 1700-062 Lisboa Licença AMI nº 22503 Pessoa Coletiva nº (telefone) Seguro Responsabilidade Civil: Nº de Apólice RC65379424 Fidelidade
Contact
House 4 Bedrooms +1 Duplex
Cartaxo e Vale da Pinta, Distrito de Santarém
Used · 200m²
With Swimming Pool
buy
320.000 €
Excellent 4 bedroom villa property, by. swimming pool and gym. 11,000 m2 of land
PROPERTY WITHOUT A LICENSE TO USE
Composition:
Ground floor:
The 3 bedrooms all with doorways to the pool
Very generous lounge equipped with air conditioning and wood burning stove.
All home décor with African details
Kitchen with beech furniture equipped with appliances
Toilet with generous shower tray
-Laundry
-Barbecue
-Gymnasium
-Sauna
-Swimming pool
UPPER FLOOR:
1-Bedroom
-1 full toilet with shower tray
-1 kitchenette
-1 outbuilding for storage or garage for motorcycles, bicycles.
-Floor with independent entrance.
- Equivalent to one T1.
-Can be used separately from the villa.
Highlights include:
-Sun exposure.
-Tranquility.
-The fact that it has a swimming pool, sauna and gym.
-Excellent villa for housing and/or tourist accommodation. ’Rural Tourism’
-The entire villa has high quality aluminium frames with double glazing.
Equipped with air conditioning and alarm.
Fully recovered.
Land with 11000 m2.
Possibility of acquiring another 1 hectare with cork oaks and borehole, contiguous to the house.
Views of the countryside.
Land with 11,000m2 with fruit trees.
It borders a stream.
Located 5 km from the A1 CARTAXO exit
-60 Km from Lisbon
-2 Km from the centre of Cartaxo.
-40min from Humberto Delgado Airport - Lisbon.
Ideal for those who like to live in a secluded space.
- 200 meters from other dwellings.
IT CAN BE SOLD WITHOUT FURNITURE.
Book your visit now
PROPERTY WITHOUT A LICENSE TO USE
Composition:
Ground floor:
The 3 bedrooms all with doorways to the pool
Very generous lounge equipped with air conditioning and wood burning stove.
All home décor with African details
Kitchen with beech furniture equipped with appliances
Toilet with generous shower tray
-Laundry
-Barbecue
-Gymnasium
-Sauna
-Swimming pool
UPPER FLOOR:
1-Bedroom
-1 full toilet with shower tray
-1 kitchenette
-1 outbuilding for storage or garage for motorcycles, bicycles.
-Floor with independent entrance.
- Equivalent to one T1.
-Can be used separately from the villa.
Highlights include:
-Sun exposure.
-Tranquility.
-The fact that it has a swimming pool, sauna and gym.
-Excellent villa for housing and/or tourist accommodation. ’Rural Tourism’
-The entire villa has high quality aluminium frames with double glazing.
Equipped with air conditioning and alarm.
Fully recovered.
Land with 11000 m2.
Possibility of acquiring another 1 hectare with cork oaks and borehole, contiguous to the house.
Views of the countryside.
Land with 11,000m2 with fruit trees.
It borders a stream.
Located 5 km from the A1 CARTAXO exit
-60 Km from Lisbon
-2 Km from the centre of Cartaxo.
-40min from Humberto Delgado Airport - Lisbon.
Ideal for those who like to live in a secluded space.
- 200 meters from other dwellings.
IT CAN BE SOLD WITHOUT FURNITURE.
Book your visit now
Contact
House 4 Bedrooms
Marinhais, Salvaterra de Magos, Distrito de Santarém
Used · 252m²
With Garage
buy
425.000 €
Moradia isolada, térrea, em excelente estado de conservação, inserida em 3885 m2 terreno totalmente vedado.
Composta por uma suite, três quartos, cozinha, sala comum e 1 wc social.
No exterior com anexo para arrumos, alpendre com churrasqueira, garagem, canil, terreno, jardim, piscina amovível, poço, portão automatizado.
Excelente localização.
Agende a sua visita
Composta por uma suite, três quartos, cozinha, sala comum e 1 wc social.
No exterior com anexo para arrumos, alpendre com churrasqueira, garagem, canil, terreno, jardim, piscina amovível, poço, portão automatizado.
Excelente localização.
Agende a sua visita
Contact
House 4 Bedrooms Triplex
Caneiras, Cidade de Santarém, Distrito de Santarém
Used · 123m²
With Garage
buy
295.000 €
Quintinha situada a 5 minutos da cidade do gótico. Em zona calma e tranquila para que possa relaxar com vista sobre a Lezíria Ribatejana e a cidade de Santarém. Com bons acessos. Moradia T4+2 inserida num lote de terreno com área de 26.160m² e com uma área bruta de construção 474,46m². É composta no rés do chão por: Cozinha, garagem, 6 divisões, 3 quartos e casa de banho e no 1º andar por: hall de entrada, marquise, cozinha, despensa, 3 quartos, um deles suite com casa de banho com banheira e luz natural, casa de banho comum e sala com lareira e o sótão aproveitado com bom pé direito, com divisões e com acesso pelo interior. O terreno contém um furo e poço.
Small farm located 5 minutes from the city of Gothic. In a calm and peaceful area so you can relax with views over the Lezíria Ribatejana and the city of Santarém. With good access. T4+2 house located on a plot of land with an area of 26,160m² and a gross construction area of 474.46m². It is composed on the ground floor by: Kitchen, garage, 6 rooms, 3 bedrooms and bathroom and on the 1st floor by: entrance hall, sunroom, kitchen, pantry, 3 bedrooms, one of them suite with bathroom with bathtub and natural light, common bathroom and living room with fireplace and the attic with good ceiling height, with divisions and access from the interior. The land contains a borehole and well.
Small farm located 5 minutes from the city of Gothic. In a calm and peaceful area so you can relax with views over the Lezíria Ribatejana and the city of Santarém. With good access. T4+2 house located on a plot of land with an area of 26,160m² and a gross construction area of 474.46m². It is composed on the ground floor by: Kitchen, garage, 6 rooms, 3 bedrooms and bathroom and on the 1st floor by: entrance hall, sunroom, kitchen, pantry, 3 bedrooms, one of them suite with bathroom with bathtub and natural light, common bathroom and living room with fireplace and the attic with good ceiling height, with divisions and access from the interior. The land contains a borehole and well.
Contact
House 4 Bedrooms
Serra de Santo António, Alcanena, Distrito de Santarém
Used · 240m²
buy
465.000 €
The villa, located in the village of Serra de Santo António - protected area of Serra de Aires and Candeeiros - municipality of Alcanena, district of Santarém has been completely restored in stone and surrounded with the traditional stone-on-stone wall, with exclusive details, with a large dimensioned kitchen, a lounge that integrates living and dining room, a porch completely closed with glazed curtains, composed by a barbecue, a living and dining area, a closed garage for one car, 4 bedrooms (one of them suite), 3 bathrooms, in a total of gross covered living area of 301.40 sqm and a plot area of 605 sqm.
It also has quick access to neighbouring municipalities, being just 15 km away (20 minutes) from the Sanctuary of Fatima, 50/60 km away from the beaches of Nazaré, São Martinho do Porto and São Pedro do Moel and the short distance from the caves of Santo António, Alvados and Mira D’Aire.
Via the A1 motorway, it is 25 minutes away (40 km) from Santarém, 30 minutes away (50 km) from the city of Leiria and 1 hour away (105 km) from the city of Coimbra, 1 hour away (110 km) from the city of Lisbon.
It is fully equipped with microwave, washing machines, dishwasher, refrigerator and electrical oven, all of the latest generation and the MIELE Brand, 1 stove with 5 burners and a double electrical and gas oven of the renowned French brand LACANCHE and 1 mobile wine cellar in wood, which integrates drawers and cabinets, with capacity for 100 bottles.
Central heating
Shutters and solid wood flooring in Jatobá
The ground floor also comprises a LARGE DIMENSIONED PORCH, of colonial style, with about 32 sqm, completely closed, which combines two elements (glass and stone) overlooking the frontal area of the villa, fully landscaped and with a unique and unobstructed view of the Natural Park of Serra D’Aire and Candeeiros.
The porch is closed and protected by 13 glazed sliding curtains that work as thermal and acoustic insulators, offering a completely unobstructed panoramic view, since they do not involve the placement of any vertical plumb, being easy to use and maintain.
When necessary and collected throughout its width, the glazed curtains are stored discreetly returning the original amplitude of the space.
These curtains, in its interior, are complemented with 4 large vertical curtains, in roll, plain of light colour from BANDALUX, which collect in safe and that accompany the entire glazed area for total privacy and protection of sunlight.
The porch comprises 3 distinct areas, namely: a living room with 4 sofas, a dining room with an extendable table and respective lacquered chairs for 12 guests and finally the barbecue.
The barbecue, for coal/firewood, is coated with solid brick, having also, as an alternative, a rotating electric grill caster that covers the entire barbecue.
This area also incorporates a refractory brick oven, firewood, for baking bread or roasts.
The barbecue is separated and concealed from the dining area by a large dimensioned vertical curtain, in roll, plain of BANDALUX, which collects in safe.
Finally, all this barbecue area, with chimney, is supported by a sink in stone having, at the bottom, 2 cabinets with storage doors.
The garage integrates in its interior a suspended surface having, all this physical space, numerous and wide shelves and various elements of cabinets that provide great storage and also a bathroom.
The entire villa is served by fixed telephone network, and FIBRE OPTICS, MEO, NOS and VODAFONE, for internet and digital television channels.
The villa is equipped with 6 big outdoor lighting lanterns, complemented by 3 powerful outdoor spotlights, placed in areas of greater vulnerability of the house, all equipped with photocell that allows to automatically, a circuit from the variation of the luminosity of the environment, as well as the detection of movements.
The street where the house is located has a fantastic public lighting.
The villa is also equipped with an alarm system with motion sensors.
It has installed 8 HD 8 K cameras for video surveillance that integrate night vision with sound collection and image recording, connected 24 hours to the company and the security centre nearby and with access and permanent display on mobile phone, ipad or owner/family computer.
The villa is equipped with a wide-spectrum lightning rod and protection radius and domestic sewage network directed to treatment in WWTP.
On the porch and outside, accompanying the glazed curtains, 2 large exterior awnings with safe were placed, which expand to the garden for protection from the sun providing a pleasant environment and comfort.
In the same space some fruit trees are planted (walnut, pomegranate, Loquat Tree, lemon, orange, quince and 3 olive trees).
CURRENT VALUE OF THE MPT: 290,00 €. On 10/02/2023, the property tax value of the villa was updated, by the Tax Office of Alcanena, from 72,714.60€ to 113,340.00€ , being unknown, at this time, what the value of the MPT that will focus in 2024 will be.
Porta da Frente Christie’s is a real estate agency that has been operating in the market for more than two decades. Its focus lays on the highest quality houses and developments, not only in the selling market, but also in the renting market. The company was elected by the prestigious brand Christie’s - one of the most reputable auctioneers, Art institutions and Real Estate of the world - to be represented in Portugal, in the areas of Lisbon, Cascais, Oeiras, Sintra and Alentejo. The main purpose of Porta da Frente Christie’s is to offer a top-notch service to our customers.
It also has quick access to neighbouring municipalities, being just 15 km away (20 minutes) from the Sanctuary of Fatima, 50/60 km away from the beaches of Nazaré, São Martinho do Porto and São Pedro do Moel and the short distance from the caves of Santo António, Alvados and Mira D’Aire.
Via the A1 motorway, it is 25 minutes away (40 km) from Santarém, 30 minutes away (50 km) from the city of Leiria and 1 hour away (105 km) from the city of Coimbra, 1 hour away (110 km) from the city of Lisbon.
It is fully equipped with microwave, washing machines, dishwasher, refrigerator and electrical oven, all of the latest generation and the MIELE Brand, 1 stove with 5 burners and a double electrical and gas oven of the renowned French brand LACANCHE and 1 mobile wine cellar in wood, which integrates drawers and cabinets, with capacity for 100 bottles.
Central heating
Shutters and solid wood flooring in Jatobá
The ground floor also comprises a LARGE DIMENSIONED PORCH, of colonial style, with about 32 sqm, completely closed, which combines two elements (glass and stone) overlooking the frontal area of the villa, fully landscaped and with a unique and unobstructed view of the Natural Park of Serra D’Aire and Candeeiros.
The porch is closed and protected by 13 glazed sliding curtains that work as thermal and acoustic insulators, offering a completely unobstructed panoramic view, since they do not involve the placement of any vertical plumb, being easy to use and maintain.
When necessary and collected throughout its width, the glazed curtains are stored discreetly returning the original amplitude of the space.
These curtains, in its interior, are complemented with 4 large vertical curtains, in roll, plain of light colour from BANDALUX, which collect in safe and that accompany the entire glazed area for total privacy and protection of sunlight.
The porch comprises 3 distinct areas, namely: a living room with 4 sofas, a dining room with an extendable table and respective lacquered chairs for 12 guests and finally the barbecue.
The barbecue, for coal/firewood, is coated with solid brick, having also, as an alternative, a rotating electric grill caster that covers the entire barbecue.
This area also incorporates a refractory brick oven, firewood, for baking bread or roasts.
The barbecue is separated and concealed from the dining area by a large dimensioned vertical curtain, in roll, plain of BANDALUX, which collects in safe.
Finally, all this barbecue area, with chimney, is supported by a sink in stone having, at the bottom, 2 cabinets with storage doors.
The garage integrates in its interior a suspended surface having, all this physical space, numerous and wide shelves and various elements of cabinets that provide great storage and also a bathroom.
The entire villa is served by fixed telephone network, and FIBRE OPTICS, MEO, NOS and VODAFONE, for internet and digital television channels.
The villa is equipped with 6 big outdoor lighting lanterns, complemented by 3 powerful outdoor spotlights, placed in areas of greater vulnerability of the house, all equipped with photocell that allows to automatically, a circuit from the variation of the luminosity of the environment, as well as the detection of movements.
The street where the house is located has a fantastic public lighting.
The villa is also equipped with an alarm system with motion sensors.
It has installed 8 HD 8 K cameras for video surveillance that integrate night vision with sound collection and image recording, connected 24 hours to the company and the security centre nearby and with access and permanent display on mobile phone, ipad or owner/family computer.
The villa is equipped with a wide-spectrum lightning rod and protection radius and domestic sewage network directed to treatment in WWTP.
On the porch and outside, accompanying the glazed curtains, 2 large exterior awnings with safe were placed, which expand to the garden for protection from the sun providing a pleasant environment and comfort.
In the same space some fruit trees are planted (walnut, pomegranate, Loquat Tree, lemon, orange, quince and 3 olive trees).
CURRENT VALUE OF THE MPT: 290,00 €. On 10/02/2023, the property tax value of the villa was updated, by the Tax Office of Alcanena, from 72,714.60€ to 113,340.00€ , being unknown, at this time, what the value of the MPT that will focus in 2024 will be.
Porta da Frente Christie’s is a real estate agency that has been operating in the market for more than two decades. Its focus lays on the highest quality houses and developments, not only in the selling market, but also in the renting market. The company was elected by the prestigious brand Christie’s - one of the most reputable auctioneers, Art institutions and Real Estate of the world - to be represented in Portugal, in the areas of Lisbon, Cascais, Oeiras, Sintra and Alentejo. The main purpose of Porta da Frente Christie’s is to offer a top-notch service to our customers.
Contact
House 4 Bedrooms Duplex
Levegada, Serra e Junceira, Tomar, Distrito de Santarém
Used · 238m²
With Swimming Pool
buy
685.000 €
This four bedroom villa is quite an opportunity, with its top end finishings, luxurious decoration and proximity to the river. The property has lots of natural light and has large footprints, just the master suite alone takes up half of the downstairs footprint. Off of the first floor balcony is where you can appreciate the property’s privileged position as you can see for miles over the countryside.
Upon entering the property, we are lead into a large hallway with a large en-suite bedroom to the left and the stairs up to the first floor to the right. If we continue ahead we come across a room which could be used as either a gym, yoga room or as storage because since there are no windows in this room, it wouldn’t be adequate as a bedroom. Further along the hallway is the laundry room and then the fabulous master suite.
The property’s master suite is really something to behold. Its amazing lighting and a lovely and private, covered patio with access onto the swimming pool. The suite has its own walk in wardrobe and a massive bathroom. The bathroom comes equipped with a twin hydro massage bathtub, shower cubicle and his and her sinks.
Going up onto the first floor, we have the large living room to the left with two set three sets of patio doors, two leaf out onto the porch and the other out onto a different porch which has access to a parking area to the rear of the property. Along the corridor is the open space kitchen diner.
The kitchen does not in any way let down the rest of the house, with its slick island where the two hobs are, one electric and the other gas and of course, the separate wine fridge. The microwave and oven are both fitted into the units. The units and drawers all have internal lighting, setting quite an ambience.
On this floor there is a further two bedrooms a large family bathroom. Both of the bedroom are good sizes and have built in wardrobes.
The whole house has air conditioning and programmable electric shutters. The water is heated by a heat pump but it also has pre-installation for solar panels. There is a log burner that has vents to transport the heat to the bedroom on the first floor and the kitchen.
Another good aspect about this property is the fact that all the furniture that you can see in the photos will be included in the sale.
The property is situated near the village of Serra, which has several cafes and a mini-market, health centre, post office, butcher, ATM, petrol station, pet/agricultural supplies, a boat keeping and builders’ yard. Each Sunday, there is a small market in the village selling bread, fruit and vegetables, plants, shoes and clothing
Castelo do Bode lake, Portugal’s second largest reservoir is only a short walk from the property. This lake is popular for all kinds of water sport activities including swimming, sailing, canoeing, scuba diving, wind surfing and water skiing. The lake is also a haven for wildlife and there are many river beaches close to the property, ideal for relaxing sunny days at the water’s edge.
The property has excellent motorway links via the A13 motorway, just ten minutes away. The larger, historic town of Tomar, which is home to the Convento do Cristo, is reached in only fifteen minutes by car.
Tomar is a bustling market town, which has a good variety of supermarkets, cafes, restaurants, banks, shops, pharmacies, health centres, sports centres, library, university, hospital, bus and train station, historic monuments and parks. It is home to large, bustling and very popular market every Friday
The house is just 90 minutes to the magnificent Silver Coast resorts and 2 hours to the Serra da Estrela, Portugal’s highest mountains and ski area
The closest airport to the property is located at Lisbon, which is around one and a quarter hours by car. Lisbon airport is serviced by a variety of airlines, operating regular flights into and out of the United Kingdom, other European countries and across the Atlantic.
Upon entering the property, we are lead into a large hallway with a large en-suite bedroom to the left and the stairs up to the first floor to the right. If we continue ahead we come across a room which could be used as either a gym, yoga room or as storage because since there are no windows in this room, it wouldn’t be adequate as a bedroom. Further along the hallway is the laundry room and then the fabulous master suite.
The property’s master suite is really something to behold. Its amazing lighting and a lovely and private, covered patio with access onto the swimming pool. The suite has its own walk in wardrobe and a massive bathroom. The bathroom comes equipped with a twin hydro massage bathtub, shower cubicle and his and her sinks.
Going up onto the first floor, we have the large living room to the left with two set three sets of patio doors, two leaf out onto the porch and the other out onto a different porch which has access to a parking area to the rear of the property. Along the corridor is the open space kitchen diner.
The kitchen does not in any way let down the rest of the house, with its slick island where the two hobs are, one electric and the other gas and of course, the separate wine fridge. The microwave and oven are both fitted into the units. The units and drawers all have internal lighting, setting quite an ambience.
On this floor there is a further two bedrooms a large family bathroom. Both of the bedroom are good sizes and have built in wardrobes.
The whole house has air conditioning and programmable electric shutters. The water is heated by a heat pump but it also has pre-installation for solar panels. There is a log burner that has vents to transport the heat to the bedroom on the first floor and the kitchen.
Another good aspect about this property is the fact that all the furniture that you can see in the photos will be included in the sale.
The property is situated near the village of Serra, which has several cafes and a mini-market, health centre, post office, butcher, ATM, petrol station, pet/agricultural supplies, a boat keeping and builders’ yard. Each Sunday, there is a small market in the village selling bread, fruit and vegetables, plants, shoes and clothing
Castelo do Bode lake, Portugal’s second largest reservoir is only a short walk from the property. This lake is popular for all kinds of water sport activities including swimming, sailing, canoeing, scuba diving, wind surfing and water skiing. The lake is also a haven for wildlife and there are many river beaches close to the property, ideal for relaxing sunny days at the water’s edge.
The property has excellent motorway links via the A13 motorway, just ten minutes away. The larger, historic town of Tomar, which is home to the Convento do Cristo, is reached in only fifteen minutes by car.
Tomar is a bustling market town, which has a good variety of supermarkets, cafes, restaurants, banks, shops, pharmacies, health centres, sports centres, library, university, hospital, bus and train station, historic monuments and parks. It is home to large, bustling and very popular market every Friday
The house is just 90 minutes to the magnificent Silver Coast resorts and 2 hours to the Serra da Estrela, Portugal’s highest mountains and ski area
The closest airport to the property is located at Lisbon, which is around one and a quarter hours by car. Lisbon airport is serviced by a variety of airlines, operating regular flights into and out of the United Kingdom, other European countries and across the Atlantic.
Contact
House 4 Bedrooms
Constância, Distrito de Santarém
Used · 180m²
buy
385.000 €
Em contacto com a natureza e na tranquilidade da Vila Poema, Constância, encontra a sua nova casa. Uma moradia T4 com 165 m2 de implantação, num lote com 504 m2 e com uma área de construção de 250 m2, incluindo garagem e piscina.
De salientar que pode optar por adquirir esta moradia no estado em que se encontra, por €230.000, e proceder aos acabamentos de acordo com o seu gosto pessoal.
Beneficiando de excelentes acessibilidades, localiza-se junto ao acesso à A23, ficando a 15 minutos da estação de comboios do Entroncamento e a cerca de uma hora de Lisboa.
Nas imediações temos escola, creche, jardim de infância, farmácia, supermercado, centro de saúde, piscina, ginásio, biblioteca e centro hípico, entre outros.
O contacto com a natureza é incrementado pelas zonas ajardinadas. A zona ribeirinha e a praia fluvial da vila fazem a delícia de pequenos e graúdos, estando também a barragem do Castelo do Bode a poucos minutos.
Não perca tempo, a sua casa mora aqui!
Predimed Imobiliária, Mediação Imobiliária, Lda. Avenida Brasil 43, 12º Andar, 1700-062 Lisboa Licença AMI nº 22503 Pessoa Coletiva nº (telefone) Seguro Responsabilidade Civil: Nº de Apólice RC65379424 Fidelidade
De salientar que pode optar por adquirir esta moradia no estado em que se encontra, por €230.000, e proceder aos acabamentos de acordo com o seu gosto pessoal.
Beneficiando de excelentes acessibilidades, localiza-se junto ao acesso à A23, ficando a 15 minutos da estação de comboios do Entroncamento e a cerca de uma hora de Lisboa.
Nas imediações temos escola, creche, jardim de infância, farmácia, supermercado, centro de saúde, piscina, ginásio, biblioteca e centro hípico, entre outros.
O contacto com a natureza é incrementado pelas zonas ajardinadas. A zona ribeirinha e a praia fluvial da vila fazem a delícia de pequenos e graúdos, estando também a barragem do Castelo do Bode a poucos minutos.
Não perca tempo, a sua casa mora aqui!
Predimed Imobiliária, Mediação Imobiliária, Lda. Avenida Brasil 43, 12º Andar, 1700-062 Lisboa Licença AMI nº 22503 Pessoa Coletiva nº (telefone) Seguro Responsabilidade Civil: Nº de Apólice RC65379424 Fidelidade
Contact
House 4 Bedrooms
Rio de Moinhos, Abrantes, Distrito de Santarém
Used · 183m²
With Garage
buy
267.000 €
House type T4 with:
Interior garden with 35 m2
Storage attachments
Garage
Awning
Barbecue with wood oven
Swimming pool
Basement with windows in all rooms
Composed entirely of:
Four bedrooms, one of which is a suite
Three bathrooms
A kitchen
A living room with fireplace and stove
Entrance hall
Laundry
We highlight:
- The land with water levada and a stream
- Centennial fruit trees, with direct irrigation of water levada
- The potential of the property for local accommodation/rural tourism
Located:
Two minutes from the A23
Close to several river beaches
Five minutes from the city of Abrantes
Five minutes from Constância
Ten minutes from Castelo de Bode
Fifteen minutes from the City of Entroncamento
An hour and a half from Lisbon
Interior garden with 35 m2
Storage attachments
Garage
Awning
Barbecue with wood oven
Swimming pool
Basement with windows in all rooms
Composed entirely of:
Four bedrooms, one of which is a suite
Three bathrooms
A kitchen
A living room with fireplace and stove
Entrance hall
Laundry
We highlight:
- The land with water levada and a stream
- Centennial fruit trees, with direct irrigation of water levada
- The potential of the property for local accommodation/rural tourism
Located:
Two minutes from the A23
Close to several river beaches
Five minutes from the city of Abrantes
Five minutes from Constância
Ten minutes from Castelo de Bode
Fifteen minutes from the City of Entroncamento
An hour and a half from Lisbon
Contact
House 4 Bedrooms Duplex
Lagoa do Furadouro, Nossa Senhora Misericórdias, Ourém, Distrito de Santarém
Used · 187m²
With Swimming Pool
buy
349.500 €
Nestled in the serene countryside of Lagoa do Furadouro , Ourem, this delightful property offers a perfect blend of comfort, functionality, and natural beauty. Spanning across a generous 1800 square meters of land, the property is surrounded by a mature garden that provides a peaceful retreat and enhances the overall appeal.
Main House
This charming 3-bedroom house offers convenient single-floor living. Upon entering the property, you’re welcomed into a spacious sitting room, perfect for relaxation and entertaining. The sitting room provides direct access to the generous kitchen, which is equipped with ample storage cabinets. The kitchen opens onto a cozy veranda, ideal for outdoor dining, with lovely views of the surrounding countryside and pool area. A small pantry is also conveniently located off the kitchen.
The hallway off the kitchen leads to the three comfortable bedrooms and a well-appointed bathroom, completing the main living accommodation.
Downstairs Apartment
On the lower level, there is a charming one-bedroom apartment. This self-contained unit is perfect for guests, family members, or even as a potential rental opportunity, offering privacy and comfort.
The entrance leads to a spacious living room with double-aspect windows and patio doors that open onto an inviting outdoor sitting area. To the right of the living room is a beautifully designed kitchen, fully equipped with modern appliances, abundant floor and wall cupboard space, and generous work surfaces.
On the left side of the living room, you’ll find a tastefully decorated shower room and a separate toilet room. Adjacent to these facilities is a bright and spacious bedroom with views of the back garden, offering a tranquil and welcoming retreat.
Outdoor Amenities
The outdoor area is designed for leisure and enjoyment. A lovely pool is the centerpiece of the garden, providing a refreshing escape during warm days. Adjacent to the pool is a pool annex, which is thoughtfully equipped with a barbecue area, making it perfect for outdoor dining and entertaining. Additionally, the annex includes a utility room, a kitchen, and a bathroom, ensuring convenience while spending time outdoors.
Additional Features
The property is equipped with solar panels that significantly reduce your electricity costs while contributing to a greener environment. Both the main house and self-contained apartment are equipped with air conditioning units installed throughout the home, ensuring a cool and refreshing atmosphere even during the hottest days and warm evenings in the winter These advanced units are designed to work in harmony with the solar power system, maximizing efficiency and minimizing your carbon footprint.
The property also boasts a water storage deposit with a capacity of 7,000 liters, ensuring ample water supply for the garden and pool maintenance.
This property is a unique opportunity to own a versatile home in the picturesque area of Peras Ruivas, offering both tranquility and functionality. Whether you are looking for a permanent residence, a holiday home, or an investment, this property has the potential to meet your needs.
Main House
This charming 3-bedroom house offers convenient single-floor living. Upon entering the property, you’re welcomed into a spacious sitting room, perfect for relaxation and entertaining. The sitting room provides direct access to the generous kitchen, which is equipped with ample storage cabinets. The kitchen opens onto a cozy veranda, ideal for outdoor dining, with lovely views of the surrounding countryside and pool area. A small pantry is also conveniently located off the kitchen.
The hallway off the kitchen leads to the three comfortable bedrooms and a well-appointed bathroom, completing the main living accommodation.
Downstairs Apartment
On the lower level, there is a charming one-bedroom apartment. This self-contained unit is perfect for guests, family members, or even as a potential rental opportunity, offering privacy and comfort.
The entrance leads to a spacious living room with double-aspect windows and patio doors that open onto an inviting outdoor sitting area. To the right of the living room is a beautifully designed kitchen, fully equipped with modern appliances, abundant floor and wall cupboard space, and generous work surfaces.
On the left side of the living room, you’ll find a tastefully decorated shower room and a separate toilet room. Adjacent to these facilities is a bright and spacious bedroom with views of the back garden, offering a tranquil and welcoming retreat.
Outdoor Amenities
The outdoor area is designed for leisure and enjoyment. A lovely pool is the centerpiece of the garden, providing a refreshing escape during warm days. Adjacent to the pool is a pool annex, which is thoughtfully equipped with a barbecue area, making it perfect for outdoor dining and entertaining. Additionally, the annex includes a utility room, a kitchen, and a bathroom, ensuring convenience while spending time outdoors.
Additional Features
The property is equipped with solar panels that significantly reduce your electricity costs while contributing to a greener environment. Both the main house and self-contained apartment are equipped with air conditioning units installed throughout the home, ensuring a cool and refreshing atmosphere even during the hottest days and warm evenings in the winter These advanced units are designed to work in harmony with the solar power system, maximizing efficiency and minimizing your carbon footprint.
The property also boasts a water storage deposit with a capacity of 7,000 liters, ensuring ample water supply for the garden and pool maintenance.
This property is a unique opportunity to own a versatile home in the picturesque area of Peras Ruivas, offering both tranquility and functionality. Whether you are looking for a permanent residence, a holiday home, or an investment, this property has the potential to meet your needs.
Contact
Town House 4 Bedrooms
Benfica do Ribatejo, Almeirim, Distrito de Santarém
Used · 233m²
With Garage
buy
200.000 €
Moradia no Ribatejo com anexos, garagem, quintal, sótão e área de lazer.
A propriedade teve obras de melhorias recentemente e está simplesmente fantástica.
A escassos minutos de Almeirim e Santarém, a propriedade situa-se numa zona privilegiada.
A propriedade tem duas entradas, uma vez que se estende de uma rua à outra.
A casa principal possuí, ao nível do rés de chão, 2 quartos, sala, cozinha, 1 casa de banho com poliban, área de festas com churrasqueira, garagem, arrecadação, mais uma casa de banho social no anexo.
No sótão temos mais 2 quartos e 1 casa de banho com banheira.
Possui também outra casa antiga e garagem, na entrada da rua de trás, sendo ligada à casa principal por um quintal com espaço de lazer infantil.
A propriedade tem um enorme potencial, podendo ser reabilitada a parte antiga e transformada numa habitação secundária.
Não perca esta oportunidade! Venha fazer uma visita.
A propriedade teve obras de melhorias recentemente e está simplesmente fantástica.
A escassos minutos de Almeirim e Santarém, a propriedade situa-se numa zona privilegiada.
A propriedade tem duas entradas, uma vez que se estende de uma rua à outra.
A casa principal possuí, ao nível do rés de chão, 2 quartos, sala, cozinha, 1 casa de banho com poliban, área de festas com churrasqueira, garagem, arrecadação, mais uma casa de banho social no anexo.
No sótão temos mais 2 quartos e 1 casa de banho com banheira.
Possui também outra casa antiga e garagem, na entrada da rua de trás, sendo ligada à casa principal por um quintal com espaço de lazer infantil.
A propriedade tem um enorme potencial, podendo ser reabilitada a parte antiga e transformada numa habitação secundária.
Não perca esta oportunidade! Venha fazer uma visita.
Contact
House 4 Bedrooms
Minde, Alcanena, Distrito de Santarém
Used · 283m²
With Garage
buy
178.000 €
Moradia Isolada T4+1 entre Minde e Fátima na Estrada Nossa Senhora de Fátima.
Moradia inserida em lote de terreno com 820 m2, com área de implantação de 197 m2, composta por:
No R/C - Espaço amplo com 132 m2 que serve como garagem e arrumos, pode acomodar 3 viaturas sem dificuldade; Sala ampla com lareira com cerca de 50m2; Adega com cerca de 16 m2 e WC de apoio.
1º Piso - Sala de jantar com 32 m2 e com lareira; Sala de estar com 18 m2; Suíte de 16.5m2 e Wc de 6.5m2 equipada com cabine de duche; 4 Quartos com roupeiro.
Esta moradia ainda possui cisterna para aproveitamento da água da chuva; terreno que pode utilizar para construir outra moradia, piscina, jardim, entre outros.
Muito bem localizado, a 11 km de Fátima, junto à estrada onde passam os peregrinos, com vistas muito bonitas da Serra de Aire e Candeeiros, perto de uma escola básica. Na imediação possui percursos pedestres, grutas e parque aquático.
Excelente para habitação própria, alojamento local, ou outro tipo de atividade turística.
EXCELENTE OPORTUNIDADE, MARQUE A SUA VISITA!
Inserida na Rede Imobiliária ComprarCasa (a primeira e única rede imobiliária com Certificação ISO 9001 e a maior Rede Imobiliária Ibérica), a ComprarCasa Foros de Amora nasceu a 1 de Abril de 2017 licenciada com o AMI 12851 (licença de Mediação Imobiliária). A transparência, confiança, compromisso, inovação, trabalho em equipa, qualidade e profissionalismo são os pilares que norteiam a nossa forma de trabalhar.
Intermediário de Crédito vinculado: Ilha Urbana Construções, Lda, registado junto do Banco de Portugal com o número de registo: 0003339. Serviços de Intermediação de Crédito: Apresentação ou proposta de contratos de crédito a consumidores; Assistência a consumidores, mediante a realização de atos preparatórios ou de outros trabalhos de gestão pré-contratual relativamente a contratos de crédito que não tenham sido por si apresentados ou propostos.
Moradia inserida em lote de terreno com 820 m2, com área de implantação de 197 m2, composta por:
No R/C - Espaço amplo com 132 m2 que serve como garagem e arrumos, pode acomodar 3 viaturas sem dificuldade; Sala ampla com lareira com cerca de 50m2; Adega com cerca de 16 m2 e WC de apoio.
1º Piso - Sala de jantar com 32 m2 e com lareira; Sala de estar com 18 m2; Suíte de 16.5m2 e Wc de 6.5m2 equipada com cabine de duche; 4 Quartos com roupeiro.
Esta moradia ainda possui cisterna para aproveitamento da água da chuva; terreno que pode utilizar para construir outra moradia, piscina, jardim, entre outros.
Muito bem localizado, a 11 km de Fátima, junto à estrada onde passam os peregrinos, com vistas muito bonitas da Serra de Aire e Candeeiros, perto de uma escola básica. Na imediação possui percursos pedestres, grutas e parque aquático.
Excelente para habitação própria, alojamento local, ou outro tipo de atividade turística.
EXCELENTE OPORTUNIDADE, MARQUE A SUA VISITA!
Inserida na Rede Imobiliária ComprarCasa (a primeira e única rede imobiliária com Certificação ISO 9001 e a maior Rede Imobiliária Ibérica), a ComprarCasa Foros de Amora nasceu a 1 de Abril de 2017 licenciada com o AMI 12851 (licença de Mediação Imobiliária). A transparência, confiança, compromisso, inovação, trabalho em equipa, qualidade e profissionalismo são os pilares que norteiam a nossa forma de trabalhar.
Intermediário de Crédito vinculado: Ilha Urbana Construções, Lda, registado junto do Banco de Portugal com o número de registo: 0003339. Serviços de Intermediação de Crédito: Apresentação ou proposta de contratos de crédito a consumidores; Assistência a consumidores, mediante a realização de atos preparatórios ou de outros trabalhos de gestão pré-contratual relativamente a contratos de crédito que não tenham sido por si apresentados ou propostos.
Contact
House 4 Bedrooms
Rio Maior, Distrito de Santarém
Used · 137m²
buy
259.900 €
Apresentamos uma encantadora moradia de 2 pisos, situada em Vale de Óbidos, numa localização privilegiada na Rua Capitão Castelo. Inserida num amplo terreno de 905 m², esta propriedade oferece um espaço generoso e a possibilidade de personalização, uma vez que necessita de algumas intervenções.
**Características da Moradia:**
- **R/C:** Ao entrar, é recebido por um acolhedor hall de entrada que conduz a uma cozinha prática, equipada com despensa e acesso direto ao jardim e telheiro. A sala, iluminada e confortável, possui uma lareira que proporciona um ambiente acolhedor, também com acesso ao jardim. O piso térreo conta ainda com um quarto, arrumos e uma casa de banho equipada com poliban.
- **Piso 1:** No andar superior, encontrará 2 quartos amplos, incluindo uma suíte com varanda privada, ideal para desfrutar das vistas tranquilas da zona. A casa de banho do piso superior é equipada com banheira e janela, trazendo luz natural ao espaço.
**Exterior:** A propriedade é complementada por um agradável jardim, telheiro, muro e portão, proporcionando privacidade e segurança.
**Localização:** Situada numa zona muito tranquila, a moradia beneficia de acessos facilitados a várias comodidades e serviços. A proximidade com áreas turísticas, como as deslumbrantes Lagoas de Óbidos e a histórica cidade de Óbidos, torna este local ainda mais atrativo. A região é ideal para quem procura paz e sossego, sem abdicar da conveniência de estar perto de atrativos turísticos e de lazer.
Esta moradia representa uma excelente oportunidade para quem deseja investir numa propriedade com potencial, num ambiente calmo e aprazível. Venha conhecer e descubra o seu novo lar!
Predimed Imobiliária, Mediação Imobiliária, Lda. Avenida Brasil 43, 12º Andar, 1700-062 Lisboa Licença AMI nº 22503 Pessoa Coletiva nº (telefone) Seguro Responsabilidade Civil: Nº de Apólice RC65379424 Fidelidade
**Características da Moradia:**
- **R/C:** Ao entrar, é recebido por um acolhedor hall de entrada que conduz a uma cozinha prática, equipada com despensa e acesso direto ao jardim e telheiro. A sala, iluminada e confortável, possui uma lareira que proporciona um ambiente acolhedor, também com acesso ao jardim. O piso térreo conta ainda com um quarto, arrumos e uma casa de banho equipada com poliban.
- **Piso 1:** No andar superior, encontrará 2 quartos amplos, incluindo uma suíte com varanda privada, ideal para desfrutar das vistas tranquilas da zona. A casa de banho do piso superior é equipada com banheira e janela, trazendo luz natural ao espaço.
**Exterior:** A propriedade é complementada por um agradável jardim, telheiro, muro e portão, proporcionando privacidade e segurança.
**Localização:** Situada numa zona muito tranquila, a moradia beneficia de acessos facilitados a várias comodidades e serviços. A proximidade com áreas turísticas, como as deslumbrantes Lagoas de Óbidos e a histórica cidade de Óbidos, torna este local ainda mais atrativo. A região é ideal para quem procura paz e sossego, sem abdicar da conveniência de estar perto de atrativos turísticos e de lazer.
Esta moradia representa uma excelente oportunidade para quem deseja investir numa propriedade com potencial, num ambiente calmo e aprazível. Venha conhecer e descubra o seu novo lar!
Predimed Imobiliária, Mediação Imobiliária, Lda. Avenida Brasil 43, 12º Andar, 1700-062 Lisboa Licença AMI nº 22503 Pessoa Coletiva nº (telefone) Seguro Responsabilidade Civil: Nº de Apólice RC65379424 Fidelidade
Contact
House 4 Bedrooms
Nossa Senhora da Piedade, Ourém, Distrito de Santarém
Used · 190m²
buy
350.000 €
Moradia T3+1 localizada no centro de Ourém, junto de todo o tipo de comércio, serviços e transportes. Imóvel composto no piso térreo por espaço amplo com 1 Casa de Banho, acesso a pequena cave para garrafeira; Piso superior composto por Hall de entrada, Sala com lareira/recuperador e varanda, Cozinha com zona de refeições, 3 quartos, 2 Casas de Banho; Sótão para arrumos. Anexo composto por Sala com lareira e salamandra, Cozinha, 1 Quarto e 1 Casa de Banho. Zona exterior de lazer com BBQ, jardim e árvores de fruto. Marque já a sua visita e aproveite esta oportunidade.
Contact
House 4 Bedrooms
Glória do Ribatejo e Granho, Salvaterra de Magos, Distrito de Santarém
Used · 220m²
buy
375.000 €
Moradia T4 em Glória do Ribatejo inserida num vasto lote de terreno de 2700m², oferecendo uma experiência única de tranquilidade e privacidade no campo. Com áreas extremamente generosas, esta casa destaca-se pela sua distribuição harmoniosa e funcional, proporcionando um ambiente acolhedor e confortável para toda a família.
A cozinha, totalmente equipada, é o espaço ideal para quem gosta de cozinhar e partilhar momentos especiais. A sala ampla, com lareira e equipada com ar condicionado, é perfeita para desfrutar de momentos de lazer e convívio, assegurando o máximo conforto em qualquer estação do ano.
Esta moradia conta ainda com uma garagem dupla, lavanderia e uma churrasqueira, ideal para reunir amigos e familiares em refeições ao ar livre. Para maior comodidade, a casa dispõe de pré-instalação de aspiração central, facilitando a manutenção do dia a dia.
Localizada numa zona que combina a serenidade da vida no campo com a conveniência de estar próxima a comércio e serviços essenciais, esta propriedade oferece boas acessibilidades, tornando-se a escolha perfeita para quem procura o equilíbrio entre o sossego e a proximidade com tudo o que necessita.
Grande oportunidade de investimento, marque já uma reunião para conhecer este fantástico imóvel.
Predimed Imobiliária, Mediação Imobiliária, Lda. Avenida Brasil 43, 12º Andar, 1700-062 Lisboa Licença AMI nº 22503 Pessoa Coletiva nº (telefone) Seguro Responsabilidade Civil: Nº de Apólice RC65379424 Fidelidade
A cozinha, totalmente equipada, é o espaço ideal para quem gosta de cozinhar e partilhar momentos especiais. A sala ampla, com lareira e equipada com ar condicionado, é perfeita para desfrutar de momentos de lazer e convívio, assegurando o máximo conforto em qualquer estação do ano.
Esta moradia conta ainda com uma garagem dupla, lavanderia e uma churrasqueira, ideal para reunir amigos e familiares em refeições ao ar livre. Para maior comodidade, a casa dispõe de pré-instalação de aspiração central, facilitando a manutenção do dia a dia.
Localizada numa zona que combina a serenidade da vida no campo com a conveniência de estar próxima a comércio e serviços essenciais, esta propriedade oferece boas acessibilidades, tornando-se a escolha perfeita para quem procura o equilíbrio entre o sossego e a proximidade com tudo o que necessita.
Grande oportunidade de investimento, marque já uma reunião para conhecer este fantástico imóvel.
Predimed Imobiliária, Mediação Imobiliária, Lda. Avenida Brasil 43, 12º Andar, 1700-062 Lisboa Licença AMI nº 22503 Pessoa Coletiva nº (telefone) Seguro Responsabilidade Civil: Nº de Apólice RC65379424 Fidelidade
Contact
House 4 Bedrooms
Alpiarça, Distrito de Santarém
Used · 143m²
With Garage
buy
210.000 €
Bem-vindo a Alpiarça, uma encantadora vila onde poderá desfrutar da combinação perfeita entre tranquilidade e conveniência. Ao chegar a este cenário pitoresco, será recebido por uma ampla variedade de pontos de interesse a uma curta distância.
Apenas a 4 minutos a pé, encontrará a Escola Básica de Alpiarça, uma escola pública que abrange os graus 3-5 e 6-9. Gerida pelo Agrupamento de Escolas José Relvas, esta instituição educativa oferece um ambiente de aprendizagem dinâmico aos alunos.
Para as suas necessidades de supermercado, a apenas 9 minutos de distância, encontra o Intermarche, que disponibiliza uma vasta gama de produtos para o seu dia a dia. Se preferir uma experiência de compras maior, o Continente também está ao seu alcance, a apenas 14 minutos a pé.
Os amantes da natureza ficarão encantados ao descobrir o Parque José Relvas, um belo parque de lazer a apenas 11 minutos de distância. Este oásis tranquilo proporciona a escapadela perfeita da agitação da vida citadina, permitindo-lhe mergulhar na serenidade do ambiente circundante.
Com um total de 4 pontos de interesse ao seu alcance, Alpiarça oferece um cenário tranquilo e vibrante tanto para residentes como para visitantes. Se procura oportunidades educacionais, compras convenientes ou um retiro natural revigorante, esta vila tem algo para todos. A moradia de 4 quartos e 3 casas de banho, com uma área bruta de 211m², situada numa área de terreno de 389m², está disponível por 210.000,00 e inclui certificação energética de classe D. Agende já a sua visita e descubra o verdadeiro potencial desta propriedade única em Alpiarça!
A moradia conta com 5 quartos, incluindo um escritório que pode ser convertido em um pequeno quarto no rés-do-chão, e 3 casas de banho. Todas as divisões possuem janelas para o exterior, garantindo uma excelente luminosidade natural. A cozinha é moderna e funcional, com despensa e uma pequena salinha de refeições em open space.
O piso de baixo, acessível por escadas ou rampa, é uma verdadeira joia. Com amplas janelas em todas as divisões, um salão com lareira, 1 WC e garagem, este espaço pode ser transformado num apartamento T1 independente, proporcionando uma excelente oportunidade de rentabilização.
Construída em 1978, a moradia apresenta uma qualidade de construção excelente e materiais de primeira qualidade. Embora seja uma propriedade de segunda mão, oferece a possibilidade de atualização para se adaptar às necessidades modernas.
Além disso, a casa dispõe de um terraço, varanda e arrecadação, proporcionando ainda mais espaço e comodidade. Com classe energética D, esta moradia é uma oportunidade para quem procura conforto e potencial em Alpiarça.
Apenas a 4 minutos a pé, encontrará a Escola Básica de Alpiarça, uma escola pública que abrange os graus 3-5 e 6-9. Gerida pelo Agrupamento de Escolas José Relvas, esta instituição educativa oferece um ambiente de aprendizagem dinâmico aos alunos.
Para as suas necessidades de supermercado, a apenas 9 minutos de distância, encontra o Intermarche, que disponibiliza uma vasta gama de produtos para o seu dia a dia. Se preferir uma experiência de compras maior, o Continente também está ao seu alcance, a apenas 14 minutos a pé.
Os amantes da natureza ficarão encantados ao descobrir o Parque José Relvas, um belo parque de lazer a apenas 11 minutos de distância. Este oásis tranquilo proporciona a escapadela perfeita da agitação da vida citadina, permitindo-lhe mergulhar na serenidade do ambiente circundante.
Com um total de 4 pontos de interesse ao seu alcance, Alpiarça oferece um cenário tranquilo e vibrante tanto para residentes como para visitantes. Se procura oportunidades educacionais, compras convenientes ou um retiro natural revigorante, esta vila tem algo para todos. A moradia de 4 quartos e 3 casas de banho, com uma área bruta de 211m², situada numa área de terreno de 389m², está disponível por 210.000,00 e inclui certificação energética de classe D. Agende já a sua visita e descubra o verdadeiro potencial desta propriedade única em Alpiarça!
A moradia conta com 5 quartos, incluindo um escritório que pode ser convertido em um pequeno quarto no rés-do-chão, e 3 casas de banho. Todas as divisões possuem janelas para o exterior, garantindo uma excelente luminosidade natural. A cozinha é moderna e funcional, com despensa e uma pequena salinha de refeições em open space.
O piso de baixo, acessível por escadas ou rampa, é uma verdadeira joia. Com amplas janelas em todas as divisões, um salão com lareira, 1 WC e garagem, este espaço pode ser transformado num apartamento T1 independente, proporcionando uma excelente oportunidade de rentabilização.
Construída em 1978, a moradia apresenta uma qualidade de construção excelente e materiais de primeira qualidade. Embora seja uma propriedade de segunda mão, oferece a possibilidade de atualização para se adaptar às necessidades modernas.
Além disso, a casa dispõe de um terraço, varanda e arrecadação, proporcionando ainda mais espaço e comodidade. Com classe energética D, esta moradia é uma oportunidade para quem procura conforto e potencial em Alpiarça.
Contact
House 4 Bedrooms
Cartaxo e Vale da Pinta, Distrito de Santarém
Used · 300m²
buy
147.000 €
Quintinha com 4000m2 com 2 Moradias T3 + T1 Grande,
Situada no Cartaxo
Venha conhecer esta excelente moradia situada a 8 minutos da saida A1 Aveiras e a 3 minutos do Cartaxo.
É uma moradia T3 com imensas potencialidades, está em excelente estado de habitação mas também a poderá remodelar e modernizar a gosto.
E uma Moradia T1 com uma grande sala com Lareira
tem mais uma Garagem para 2 carros ou tratores agricolas + Armazem onde poderá guardar a lenha, entre outras coisas ou fazer o seu lagar.
Inserida num lote de 4020m2 dispõe de árvores de fruto (laranjeira, limoeiro, damasqueiro, Macieira, etc), e uma excelente vinha
Tem um poço e um furo com bomba de água.
Tem um alpendre maravilhoso para disfrutar de momentos em família.
E uma excelente churrasqueira onde poderá fazer os seus grelhados.
Na propriedade é possivel estacionar seis viaturas ou mais.
Tem cozinha equipada e poderá ficar com alguns moveis.
Só mesmo vindo conhecer no local poderá ter a verdadeira dimensão do potencial desta moradia!
Sem recurso a credito habitação
Marque a sua visita e venha conhecer! Predimed Imobiliária, Mediação Imobiliária, Lda. Avenida Brasil 43, 12º Andar, 1700-062 Lisboa Licença AMI nº 22503 Pessoa Coletiva nº (telefone) Seguro Responsabilidade Civil: Nº de Apólice RC65379424 Fidelidade
Situada no Cartaxo
Venha conhecer esta excelente moradia situada a 8 minutos da saida A1 Aveiras e a 3 minutos do Cartaxo.
É uma moradia T3 com imensas potencialidades, está em excelente estado de habitação mas também a poderá remodelar e modernizar a gosto.
E uma Moradia T1 com uma grande sala com Lareira
tem mais uma Garagem para 2 carros ou tratores agricolas + Armazem onde poderá guardar a lenha, entre outras coisas ou fazer o seu lagar.
Inserida num lote de 4020m2 dispõe de árvores de fruto (laranjeira, limoeiro, damasqueiro, Macieira, etc), e uma excelente vinha
Tem um poço e um furo com bomba de água.
Tem um alpendre maravilhoso para disfrutar de momentos em família.
E uma excelente churrasqueira onde poderá fazer os seus grelhados.
Na propriedade é possivel estacionar seis viaturas ou mais.
Tem cozinha equipada e poderá ficar com alguns moveis.
Só mesmo vindo conhecer no local poderá ter a verdadeira dimensão do potencial desta moradia!
Sem recurso a credito habitação
Marque a sua visita e venha conhecer! Predimed Imobiliária, Mediação Imobiliária, Lda. Avenida Brasil 43, 12º Andar, 1700-062 Lisboa Licença AMI nº 22503 Pessoa Coletiva nº (telefone) Seguro Responsabilidade Civil: Nº de Apólice RC65379424 Fidelidade
Contact
See more Properties for Sale, Houses Used, in Distrito de Santarém
Bedrooms
Zones
Can’t find the property you’re looking for?
