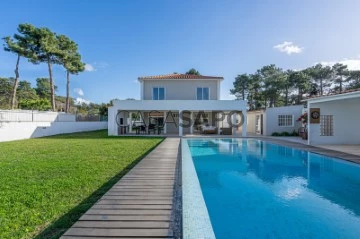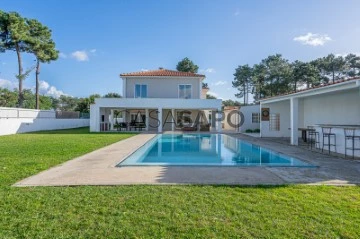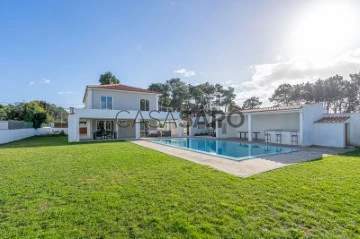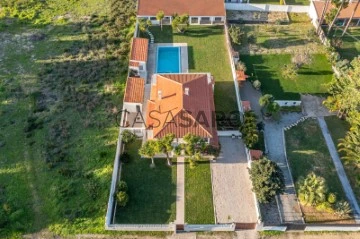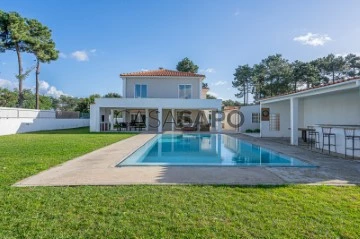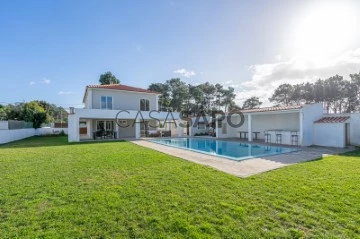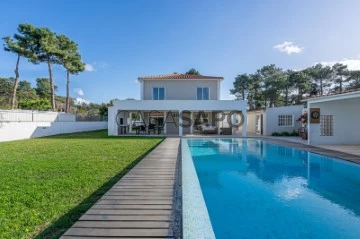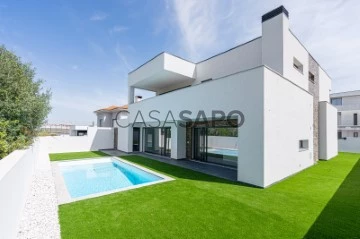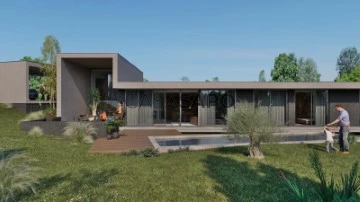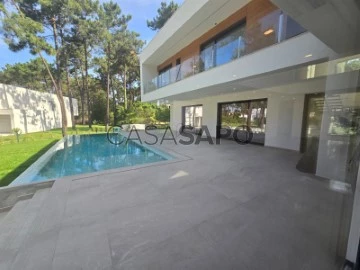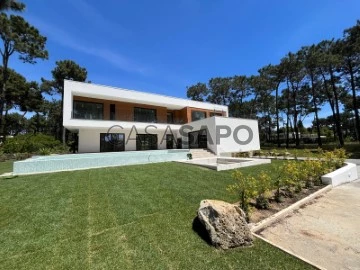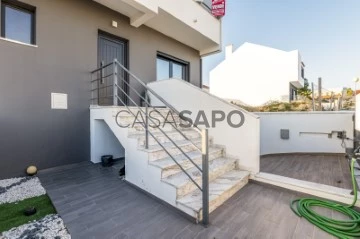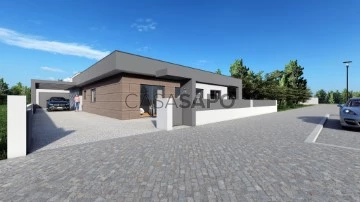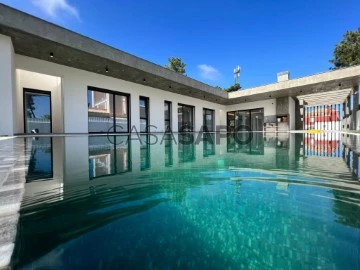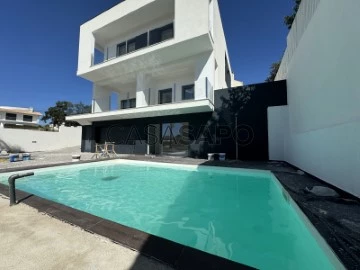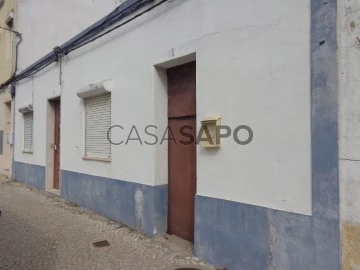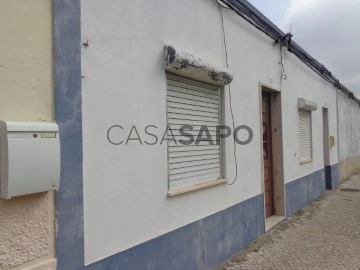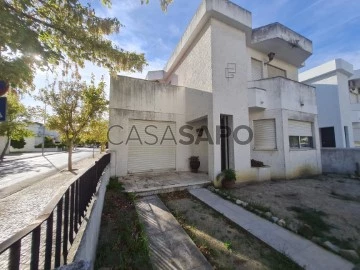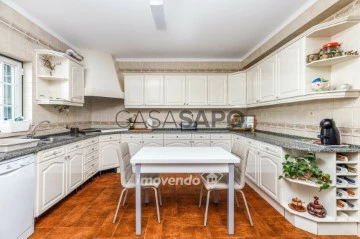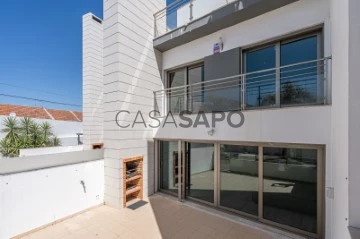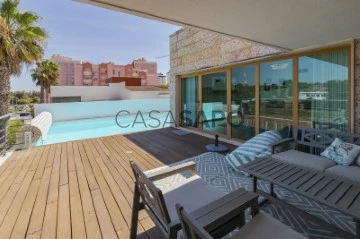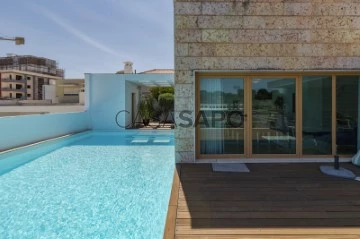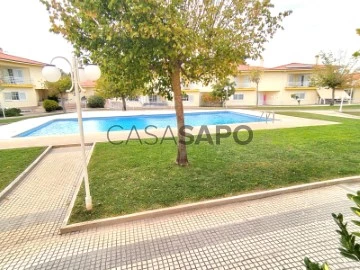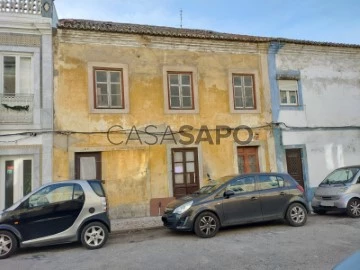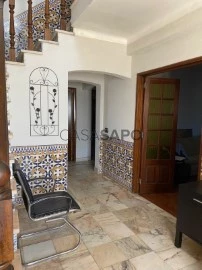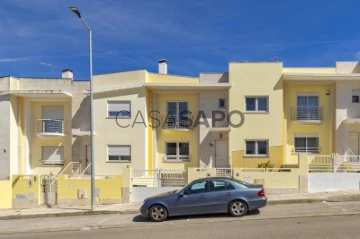Houses
5
Price
More filters
71 Properties for Sale, Houses 5 Bedrooms in Distrito de Setúbal, near City Center
Map
Order by
Relevance
5 BEDROOM HOUSE + 1 BEDROOMS BELVERDE AROEIRA
House 5 Bedrooms Duplex
Belverde, Charneca de Caparica e Sobreda, Almada, Distrito de Setúbal
Remodelled · 282m²
With Garage
buy
680.000 €
5 bedroom villa next to Herdade da Aroeira, with Swimming Pool and Garage.
A few minutes from the beaches of Costa da Caparica or Lisbon, this villa consisting of 2 floors has:
FLOOR 0:
1 Suite with full bathroom with shower
Office area and closet
Dining room / quick meals
Pantry
Huge kitchen with exit to rear garden and chlorine pool
Barbecue
FLOOR 1
2 bedrooms with wardrobe
2 suites with bathroom with shower
Bathroom with shower base
Raw ATTIC
EXTERIOR:
Swimming pool
Garden
GARAGE for 3 cars
1 garden bathroom
Wine cellar
Solar panels with thermosiphon 300 l
With electrical maintenance support
Photovoltaic panels
Air conditioning
Fireplace
Armored door.
Sewerage, Electrical and Plumbing Network fully intervened
Close to the main road accesses, public transport, shops and services and at the same time close to the beaches.
Come and see it.
For more information, please contact our store or send a contact request.
A few minutes from the beaches of Costa da Caparica or Lisbon, this villa consisting of 2 floors has:
FLOOR 0:
1 Suite with full bathroom with shower
Office area and closet
Dining room / quick meals
Pantry
Huge kitchen with exit to rear garden and chlorine pool
Barbecue
FLOOR 1
2 bedrooms with wardrobe
2 suites with bathroom with shower
Bathroom with shower base
Raw ATTIC
EXTERIOR:
Swimming pool
Garden
GARAGE for 3 cars
1 garden bathroom
Wine cellar
Solar panels with thermosiphon 300 l
With electrical maintenance support
Photovoltaic panels
Air conditioning
Fireplace
Armored door.
Sewerage, Electrical and Plumbing Network fully intervened
Close to the main road accesses, public transport, shops and services and at the same time close to the beaches.
Come and see it.
For more information, please contact our store or send a contact request.
Contact
5 BEDROOM VILLA IN AROEIRA WITH ENORMOUS POTENTIAL
House 5 Bedrooms Duplex
Aroeira, Charneca de Caparica e Sobreda, Almada, Distrito de Setúbal
Used · 330m²
With Garage
buy
1.149.000 €
5 BEDROOM VILLA IN AROEIRA WITH 330M2 ON A PLOT OF 1356M2 FROM 2004
This villa with huge potential has at your disposal a large plot with an excellent swimming pool, outdoor dining area, rear annex where you can make games room / extra bedrooms.
If you are looking for a villa with several bedrooms and a flat plot full of sunshine, this may be your best option.
Floor 0: living room 38m2, kitchen, 3 bedrooms and two bathrooms
Floor 1: living room 45m2, bedroom 16m2, bedroom 14m2 and bathroom.
annexes considered as storage rooms: One with 37m2, another with 23m2 and another with 25m2.
It also has a storage area to support the pool.
Huge front garden with access to park some 6/8 cars.
The villa is a 2-minute drive from the main street of Charneca da Caparica and 3 minutes from Herdade da Aroeira and at the same time manages to be inserted in a place surrounded by greenery and with absolute tranquillity in terms of the garden and the entire house.
What are you waiting for to schedule your visit?
Come!
L.U 354/04
This villa with huge potential has at your disposal a large plot with an excellent swimming pool, outdoor dining area, rear annex where you can make games room / extra bedrooms.
If you are looking for a villa with several bedrooms and a flat plot full of sunshine, this may be your best option.
Floor 0: living room 38m2, kitchen, 3 bedrooms and two bathrooms
Floor 1: living room 45m2, bedroom 16m2, bedroom 14m2 and bathroom.
annexes considered as storage rooms: One with 37m2, another with 23m2 and another with 25m2.
It also has a storage area to support the pool.
Huge front garden with access to park some 6/8 cars.
The villa is a 2-minute drive from the main street of Charneca da Caparica and 3 minutes from Herdade da Aroeira and at the same time manages to be inserted in a place surrounded by greenery and with absolute tranquillity in terms of the garden and the entire house.
What are you waiting for to schedule your visit?
Come!
L.U 354/04
Contact
5 BEDROOM VILLA IN AROEIRA
House 5 Bedrooms Duplex
Charneca de Caparica e Sobreda, Almada, Distrito de Setúbal
Remodelled · 330m²
With Garage
buy
1.149.000 €
5 BEDROOM VILLA IN AROEIRA WITH 330M2 ON A PLOT OF 1356M2 FROM 2004
This villa with huge potential has at your disposal a large plot with an excellent swimming pool, outdoor dining area, rear annex where you can make games room / extra bedrooms.
If you are looking for a villa with several bedrooms and a flat plot full of sunshine, this may be your best option.
Floor 0: living room 38m2, kitchen, 3 bedrooms and two bathrooms
Floor 1: living room 45m2, bedroom 16m2, bedroom 14m2 and bathroom.
annexes considered as storage rooms: One with 37m2, another with 23m2 and another with 25m2.
It also has a storage area to support the pool.
Huge front garden with access to park some 6/8 cars.
The villa is a 2-minute drive from the main street of Charneca da Caparica and 3 minutes from Herdade da Aroeira and at the same time manages to be inserted in a place surrounded by greenery and with absolute tranquillity in terms of the garden and the entire house.
What are you waiting for to schedule your visit?
Come!
L.U 354/04
This villa with huge potential has at your disposal a large plot with an excellent swimming pool, outdoor dining area, rear annex where you can make games room / extra bedrooms.
If you are looking for a villa with several bedrooms and a flat plot full of sunshine, this may be your best option.
Floor 0: living room 38m2, kitchen, 3 bedrooms and two bathrooms
Floor 1: living room 45m2, bedroom 16m2, bedroom 14m2 and bathroom.
annexes considered as storage rooms: One with 37m2, another with 23m2 and another with 25m2.
It also has a storage area to support the pool.
Huge front garden with access to park some 6/8 cars.
The villa is a 2-minute drive from the main street of Charneca da Caparica and 3 minutes from Herdade da Aroeira and at the same time manages to be inserted in a place surrounded by greenery and with absolute tranquillity in terms of the garden and the entire house.
What are you waiting for to schedule your visit?
Come!
L.U 354/04
Contact
5 BEDROOM VILLA IN CHARNECA DA CAPARICA
House 5 Bedrooms Duplex
Alto do Índio, Charneca de Caparica e Sobreda, Almada, Distrito de Setúbal
New · 240m²
With Garage
buy
980.000 €
EXCELENTW OPPORTUNITY - LOW PRICE
5 bedroom villa with garden and swimming pool consisting of 2 floors that are divided into the following areas.
GROUND FLOOR:
Living room with 40m2 with connection to the kitchen and common porch with the kitchen
Kitchen with 22m2 with barbecue on the porch of 15m2 that connects with the outdoor area where the POOL and GARDEN are located
1 Suite with 19.30m2, WC with 5.5m2 with connection to 1 porch of 6.7m2
1 Bedroom with 15.10m2
1WC complete with 4m2
Entrance Hall
1ST FLOOR:
1 Master Suite with 22.2m2, Closet of 8.5m2 and WC with 9.2m2 with connection to 1 Balcony of 28.5m2
1 Bedroom with 15.5m2 with 3m2 Balcony
1 Bedroom with 15.5m2
1 full bathroom with 5.9m2
EXTERIOR:
Swimming pool
Garden
Garage with 24.5m2
Porch with connection to the Garage
In an excellent location, close to the main road accesses, all kinds of commerce and services as well as a few minutes from the beach.
Excellent combination between living just a few minutes from Lisbon and enjoying the comfort of the countryside and beaches in a detached villa with swimming pool, garden and garage.
COME AND VISIT.
5 bedroom villa with garden and swimming pool consisting of 2 floors that are divided into the following areas.
GROUND FLOOR:
Living room with 40m2 with connection to the kitchen and common porch with the kitchen
Kitchen with 22m2 with barbecue on the porch of 15m2 that connects with the outdoor area where the POOL and GARDEN are located
1 Suite with 19.30m2, WC with 5.5m2 with connection to 1 porch of 6.7m2
1 Bedroom with 15.10m2
1WC complete with 4m2
Entrance Hall
1ST FLOOR:
1 Master Suite with 22.2m2, Closet of 8.5m2 and WC with 9.2m2 with connection to 1 Balcony of 28.5m2
1 Bedroom with 15.5m2 with 3m2 Balcony
1 Bedroom with 15.5m2
1 full bathroom with 5.9m2
EXTERIOR:
Swimming pool
Garden
Garage with 24.5m2
Porch with connection to the Garage
In an excellent location, close to the main road accesses, all kinds of commerce and services as well as a few minutes from the beach.
Excellent combination between living just a few minutes from Lisbon and enjoying the comfort of the countryside and beaches in a detached villa with swimming pool, garden and garage.
COME AND VISIT.
Contact
5 bedroom villa with swimming pool, garden and garage, in Palmela
House 5 Bedrooms
Aires, Palmela, Distrito de Setúbal
Used · 330m²
With Garage
buy
1.600.000 €
Contemporary 5-bedroom villa with 330 sqm of gross construction area, swimming pool, garden, and garage on a spacious 1,220 sqm plot, in Aires, Palmela. The property offers a harmonious life between modern comfort and the serenity of the surrounding nature. As part of a new private condominium, VILLA 72 is a project by Atelier de Romeu Martins Architects. It arises from a continuous movement where the morphology and exterior language were carefully designed in symbiosis with the topography, the implantation area, and the natural context of great beauty and diversity, creating a sense of high integration/fluidity. The house was meticulously designed to make the most of the south-facing sun exposure, ensuring abundant natural light and a comfortable environment throughout the day. With an intelligent and functional layout, it offers a living room and kitchen with a dedicated laundry room, in an open space of 83 sqm with an elevator, eliminating any barriers, as well as four spacious suites with a vestibule, including an impressive 35 sqm master suite with a walk-in closet. Multiple functionalities and amenities complete the value proposition, including a private gym with a privileged view of the pool and the surrounding landscape, a covered outdoor lounge area, and a fire pit for socializing. The inviting pool precedes the dedicated sunbathing area. The large garage accommodates several vehicles and will be equipped with an electric charging point, providing easy access and complementing the various parking options within the plot to comfortably receive staff and guests.
This versatile project has great capacity to interconnect and adapt features, highlighting the ability of the suites to easily transform into work areas, providing an independent office or another more technical allocation. It is possible to personalize the spaces according to multiple experiences and individual needs, whether it be remote work, hobbies, leisure, or the best possible layout for today or the coming years. This versatile approach demonstrates the commitment to providing an environment that adapts to the dynamic and ever-changing lifestyle of its occupants.
The proposal aims to provide a luxury retreat for those seeking an elegant and comfortable life. Located in Aires, Palmela Verde, it offers a strategic location just 30 minutes from Lisbon, 10 minutes from Setúbal, 5 minutes from a golf course, 2 minutes from St. Peter’s International School, and the primary public transportation network.
This versatile project has great capacity to interconnect and adapt features, highlighting the ability of the suites to easily transform into work areas, providing an independent office or another more technical allocation. It is possible to personalize the spaces according to multiple experiences and individual needs, whether it be remote work, hobbies, leisure, or the best possible layout for today or the coming years. This versatile approach demonstrates the commitment to providing an environment that adapts to the dynamic and ever-changing lifestyle of its occupants.
The proposal aims to provide a luxury retreat for those seeking an elegant and comfortable life. Located in Aires, Palmela Verde, it offers a strategic location just 30 minutes from Lisbon, 10 minutes from Setúbal, 5 minutes from a golf course, 2 minutes from St. Peter’s International School, and the primary public transportation network.
Contact
Detached House 5 Bedrooms
Herdade da Aroeira, Charneca de Caparica e Sobreda, Almada, Distrito de Setúbal
New · 315m²
With Garage
buy
2.990.000 €
Inserted in the prestigious Herdade da Aroeira, we present you this fantastic 5 bedroom detached house, with a floor area of 315m2, gross area of 360m2 and a plot of 1624m2.
In the outdoor area you can find a porch and a walkway with capacity for four cars and a wonderful salt pool.
The villa consists of 3 floors. On the 0th floor there is an entrance hall of 10m2, where you will have an incredible view of the pool, an openspace living room of 71m2, with mezzanine and a stunning view of the interior garden and a fantastic American kitchen of 22m2. You will also find an elegant suite of 18m2, with a bathroom of 7m2 and an impressive view of the pool.
Going up the stairs, and entering the ground floor, you will find an entrance hall to the bedrooms. On this floor you will find three suites, the main one with 17m2 consisting of a fantastic closet of 6m2, another suite, a little smaller, of 16m2, with a closet of 4m2 and full bathroom, and the rest with 15m2 and opening wardrobe.
On the -1 floor there will also be a garage of 36m2, a storage room of 32m2, a laundry room of 5m2 and a parking space of 44m2.
The façade is ventilated in neolite, double glazing, air conditioning, central vacuum, electric shutters, automatic irrigation system, solar panels with heat pump, video intercom, borehole, home automation, alarm and armoured door.
With sun exposure to the south, this villa has stunning views of an incredible garden outside.
Herdade da Aroeira is composed of 350 hectares, thousands of pine trees and several squares. Located just 600 meters from the beach and 25km from the centre of Lisbon, we enter a unique environment present in every corner, where the comfort and beauty of homes mix with each piece of pine forest, making the exceptional location of these lots an unparalleled asset.
In addition to these unique features, we cannot fail to mention that Herdade da Aroeira is the largest residential and golf complex in the Greater Lisbon Region, consisting of two eighteen-hole golf courses, a golf school, a club with restaurant, bar, swimming pool, four tennis courts, children’s playground and shopping area.
*Possibility of profitability short renting
In the outdoor area you can find a porch and a walkway with capacity for four cars and a wonderful salt pool.
The villa consists of 3 floors. On the 0th floor there is an entrance hall of 10m2, where you will have an incredible view of the pool, an openspace living room of 71m2, with mezzanine and a stunning view of the interior garden and a fantastic American kitchen of 22m2. You will also find an elegant suite of 18m2, with a bathroom of 7m2 and an impressive view of the pool.
Going up the stairs, and entering the ground floor, you will find an entrance hall to the bedrooms. On this floor you will find three suites, the main one with 17m2 consisting of a fantastic closet of 6m2, another suite, a little smaller, of 16m2, with a closet of 4m2 and full bathroom, and the rest with 15m2 and opening wardrobe.
On the -1 floor there will also be a garage of 36m2, a storage room of 32m2, a laundry room of 5m2 and a parking space of 44m2.
The façade is ventilated in neolite, double glazing, air conditioning, central vacuum, electric shutters, automatic irrigation system, solar panels with heat pump, video intercom, borehole, home automation, alarm and armoured door.
With sun exposure to the south, this villa has stunning views of an incredible garden outside.
Herdade da Aroeira is composed of 350 hectares, thousands of pine trees and several squares. Located just 600 meters from the beach and 25km from the centre of Lisbon, we enter a unique environment present in every corner, where the comfort and beauty of homes mix with each piece of pine forest, making the exceptional location of these lots an unparalleled asset.
In addition to these unique features, we cannot fail to mention that Herdade da Aroeira is the largest residential and golf complex in the Greater Lisbon Region, consisting of two eighteen-hole golf courses, a golf school, a club with restaurant, bar, swimming pool, four tennis courts, children’s playground and shopping area.
*Possibility of profitability short renting
Contact
House 5 Bedrooms
Atalaia, Atalaia e Alto Estanqueiro-Jardia, Montijo, Distrito de Setúbal
Used · 182m²
With Garage
buy
445.000 €
Fantástica Moradia Unifamiliar T4+1 de 4 pisos com construção moderna de elevada qualidade.
Piso Térreo: cozinha equipada, Sala com zona de refeição, WC completo e Quarto / Escritório.
1ºandar: 3 quartos com Roupeiro, sendo um deles Suíte com closet, WC, Varandas, chão flutuante.
2ºandar: Sótão em open Space com Terraço.
Cave: Garagem com zona de lavandaria.
Espaço exterior/Logradouro com piscina.
Imóvel equipado com painéis solares, painéis fotovoltaicos, Ar Condicionado, Estores elétricos, caixilharia oscilobatente com vidro duplo.
Aceita Permuta!
Oportunidade!
Negociável!
Piso Térreo: cozinha equipada, Sala com zona de refeição, WC completo e Quarto / Escritório.
1ºandar: 3 quartos com Roupeiro, sendo um deles Suíte com closet, WC, Varandas, chão flutuante.
2ºandar: Sótão em open Space com Terraço.
Cave: Garagem com zona de lavandaria.
Espaço exterior/Logradouro com piscina.
Imóvel equipado com painéis solares, painéis fotovoltaicos, Ar Condicionado, Estores elétricos, caixilharia oscilobatente com vidro duplo.
Aceita Permuta!
Oportunidade!
Negociável!
Contact
Two-Family House 5 Bedrooms Triplex
Palmela, Distrito de Setúbal
Used · 227m²
buy
380.000 €
3 Story House in Brejos do Assa - Unique Opportunity!
If you are looking for a spacious, modern and versatile home, this villa in Brejos do Assa, Palmela, is the ideal choice! With three floors and independent entrances on two of them, this is the perfect solution for large families or those who want to make the most of the space.
Floor 0 :
3 Bedrooms, all with windows, offering plenty of natural light.
Modern kitchen in White Melamine integrated in an open space concept with living room, bathroom with shower and window to the outside.
Floor 1 :
2 Bedrooms (one of them Suite), perfect for your rest.
Semi-equipped kitchen in Rustic Oak, open space with ample space for dining room.
Living room with fireplace and balcony, ideal for relaxing, bathroom with shower and window.
Floor 2 :
2 additional bedrooms with built-in wardrobes, living room with balcony and unobstructed view to enjoy the outdoors, bathroom with shower and window.
Exterior:
Annex with kitchen and barbecue, ideal for gatherings with family and friends.
2 pergolas with independent observations, offering parking for several ways.
Prime Location:
Located in Brejos do Assa, a quiet village well served by the proximity of local shops, such as café, restaurant and public transport. Just a few minutes from Brejos do Assa Basic School and other amenities.
Need help with financing? We are credit intermediaries licensed by the Bank of Portugal (License No. 2534) and can assist at no additional cost!
If you are looking for a spacious, modern and versatile home, this villa in Brejos do Assa, Palmela, is the ideal choice! With three floors and independent entrances on two of them, this is the perfect solution for large families or those who want to make the most of the space.
Floor 0 :
3 Bedrooms, all with windows, offering plenty of natural light.
Modern kitchen in White Melamine integrated in an open space concept with living room, bathroom with shower and window to the outside.
Floor 1 :
2 Bedrooms (one of them Suite), perfect for your rest.
Semi-equipped kitchen in Rustic Oak, open space with ample space for dining room.
Living room with fireplace and balcony, ideal for relaxing, bathroom with shower and window.
Floor 2 :
2 additional bedrooms with built-in wardrobes, living room with balcony and unobstructed view to enjoy the outdoors, bathroom with shower and window.
Exterior:
Annex with kitchen and barbecue, ideal for gatherings with family and friends.
2 pergolas with independent observations, offering parking for several ways.
Prime Location:
Located in Brejos do Assa, a quiet village well served by the proximity of local shops, such as café, restaurant and public transport. Just a few minutes from Brejos do Assa Basic School and other amenities.
Need help with financing? We are credit intermediaries licensed by the Bank of Portugal (License No. 2534) and can assist at no additional cost!
Contact
Detached House 5 Bedrooms
Brejos de Azeitão, Azeitão (São Lourenço e São Simão), Setúbal, Distrito de Setúbal
Under construction · 230m²
With Garage
buy
990.000 €
Moradia T5 em Construção com Garagem, Piscina e Barbecue
Apresentamos uma moradia T5 em construção, localizada numa zona privilegiada de Azeitão. Esta residência situa-se num bairro calmo, com bastante estacionamento e proximidade a diversos serviços, garantindo conforto e conveniência para os seus futuros moradores.
Características do Imóvel:
Sala: Uma incrível sala com uma vista deslumbrante para o jardim traseiro, onde se encontram a piscina aquecida, a garagem e a churrasqueira. Este espaço foi projetado para proporcionar uma sensação de continuidade entre o interior e o exterior, ideal para momentos de lazer e convivência.
Piscina Aquecida: Localizada no jardim traseiro, a piscina oferece um espaço de relaxamento e diversão, podendo ser utilizada durante todo o ano.
Churrasqueira: A churrasqueira, situada ao lado da piscina, é perfeita para reunir amigos e família para churrascos e refeições ao ar livre.
Garagem: Espaçosa e prática, a garagem oferece segurança e comodidade para estacionar veículos.
Teto Alto: Os tetos têm 4,50 metros de pé direito na sala, proporcionando uma sensação de amplitude e espaço.
Janelas Amplas: Com 2,40 metros de altura, as janelas permitem a entrada abundante de luz natural, criando ambientes luminosos e agradáveis.
Cozinha: Totalmente equipada com uma ilha central e todos os eletrodomésticos necessários, a cozinha é um espaço moderno e funcional, ideal para quem gosta de cozinhar e receber.
Suites: Todos os cinco quartos são suítes, oferecendo privacidade e conforto aos seus habitantes.
WC de Apoio: Na zona social da sala, encontra-se um WC de apoio, conveniente para convidados.
Esta moradia combina elegância, conforto e funcionalidade, sendo uma excelente opção para quem procura um lar de sonho em Azeitão.
Não perca a oportunidade de conhecer esta magnífica moradia em construção! Ao adquirir o imóvel nesta fase, poderá ainda escolher os pormenores finais e personalizá-lo ao seu gosto.
Agende já a sua visita e garanta o seu novo lar, onde cada detalhe reflete o seu estilo e preferência!
Apresentamos uma moradia T5 em construção, localizada numa zona privilegiada de Azeitão. Esta residência situa-se num bairro calmo, com bastante estacionamento e proximidade a diversos serviços, garantindo conforto e conveniência para os seus futuros moradores.
Características do Imóvel:
Sala: Uma incrível sala com uma vista deslumbrante para o jardim traseiro, onde se encontram a piscina aquecida, a garagem e a churrasqueira. Este espaço foi projetado para proporcionar uma sensação de continuidade entre o interior e o exterior, ideal para momentos de lazer e convivência.
Piscina Aquecida: Localizada no jardim traseiro, a piscina oferece um espaço de relaxamento e diversão, podendo ser utilizada durante todo o ano.
Churrasqueira: A churrasqueira, situada ao lado da piscina, é perfeita para reunir amigos e família para churrascos e refeições ao ar livre.
Garagem: Espaçosa e prática, a garagem oferece segurança e comodidade para estacionar veículos.
Teto Alto: Os tetos têm 4,50 metros de pé direito na sala, proporcionando uma sensação de amplitude e espaço.
Janelas Amplas: Com 2,40 metros de altura, as janelas permitem a entrada abundante de luz natural, criando ambientes luminosos e agradáveis.
Cozinha: Totalmente equipada com uma ilha central e todos os eletrodomésticos necessários, a cozinha é um espaço moderno e funcional, ideal para quem gosta de cozinhar e receber.
Suites: Todos os cinco quartos são suítes, oferecendo privacidade e conforto aos seus habitantes.
WC de Apoio: Na zona social da sala, encontra-se um WC de apoio, conveniente para convidados.
Esta moradia combina elegância, conforto e funcionalidade, sendo uma excelente opção para quem procura um lar de sonho em Azeitão.
Não perca a oportunidade de conhecer esta magnífica moradia em construção! Ao adquirir o imóvel nesta fase, poderá ainda escolher os pormenores finais e personalizá-lo ao seu gosto.
Agende já a sua visita e garanta o seu novo lar, onde cada detalhe reflete o seu estilo e preferência!
Contact
House 5 Bedrooms
Verdizela , Corroios, Seixal, Distrito de Setúbal
New · 300m²
With Garage
buy
1.600.000 €
New Villa T5 with swimming pool in Verdizela luxury finish.
Property with luxury construction, located in the heart of Verdizela.
Single bedroom villa with 300 m2, swimming pool and garage.
Premium finishes:
- Hydraulic underfloor heating;
- Water hole;
- Pvc window frames double glazing and with sliding oscillo;
- Automatic irrigation system;
- Salt pool;
- Alarm;
- Pre installation of video surveillance;
- Domotica for lighting control and blinds;
Under construction, with completion deadline in September 2022.
Verdizela is a locality on the south bank of the Tagus River, more specifically in the parish of Corroios, municipality of Seixal and district of Setúbal.
It is surrounded by the localities of Aroeira and Belverde, and in the vicinity of fonte da Telha beach.
Its commercial, sports and recreational infrastructures make Verdizela a reference area on the south bank of the Tagus, a pleasant place and surrounded by forest trails constituting a reference area for cycling or for walking routes using mountain bike.
Consisting of single-family villas interspersed with ’small-family areas’, also coexisting with a semi-detached villa area. About 20 kilometres from Lisbon, it is very close to the sea and the various beaches of the western coast of the Setúbal Peninsula. It has in its vicinity, the internationally known Golf Course of Aroeira.
Herdade da Aroeira is 25km from central Lisbon and just 600 metres from the beach. It is the largest residential and golf complex in Greater Lisbon and Tagus Valley.
We take care of your financing at no additional cost, work daily with all banks to ensure the best housing credit solution for you.
Note: this property is not available for real estate sharing.
For more contact information:
Pedro Silva
SCI Real Estate
Property with luxury construction, located in the heart of Verdizela.
Single bedroom villa with 300 m2, swimming pool and garage.
Premium finishes:
- Hydraulic underfloor heating;
- Water hole;
- Pvc window frames double glazing and with sliding oscillo;
- Automatic irrigation system;
- Salt pool;
- Alarm;
- Pre installation of video surveillance;
- Domotica for lighting control and blinds;
Under construction, with completion deadline in September 2022.
Verdizela is a locality on the south bank of the Tagus River, more specifically in the parish of Corroios, municipality of Seixal and district of Setúbal.
It is surrounded by the localities of Aroeira and Belverde, and in the vicinity of fonte da Telha beach.
Its commercial, sports and recreational infrastructures make Verdizela a reference area on the south bank of the Tagus, a pleasant place and surrounded by forest trails constituting a reference area for cycling or for walking routes using mountain bike.
Consisting of single-family villas interspersed with ’small-family areas’, also coexisting with a semi-detached villa area. About 20 kilometres from Lisbon, it is very close to the sea and the various beaches of the western coast of the Setúbal Peninsula. It has in its vicinity, the internationally known Golf Course of Aroeira.
Herdade da Aroeira is 25km from central Lisbon and just 600 metres from the beach. It is the largest residential and golf complex in Greater Lisbon and Tagus Valley.
We take care of your financing at no additional cost, work daily with all banks to ensure the best housing credit solution for you.
Note: this property is not available for real estate sharing.
For more contact information:
Pedro Silva
SCI Real Estate
Contact
House 5 Bedrooms
Verdizela , Corroios, Seixal, Distrito de Setúbal
New · 300m²
With Garage
buy
1.600.000 €
New Villa T5 with swimming pool in Verdizela luxury finish.
Property with luxury construction, located in the heart of Verdizela.
Single bedroom villa with 300 m2, swimming pool and garage.
Premium finishes:
- Hydraulic underfloor heating;
- Water hole;
- Pvc window frames double glazing and with sliding oscillo;
- Automatic irrigation system;
- Salt pool;
- Alarm;
- Pre installation of video surveillance;
- Domotica for lighting control and blinds;
Under construction, with completion deadline in September 2022.
Verdizela is a locality on the south bank of the Tagus River, more specifically in the parish of Corroios, municipality of Seixal and district of Setúbal.
It is surrounded by the localities of Aroeira and Belverde, and in the vicinity of fonte da Telha beach.
Its commercial, sports and recreational infrastructures make Verdizela a reference area on the south bank of the Tagus, a pleasant place and surrounded by forest trails constituting a reference area for cycling or for walking routes using mountain bike.
Consisting of single-family villas interspersed with ’small-family areas’, also coexisting with a semi-detached villa area. About 20 kilometres from Lisbon, it is very close to the sea and the various beaches of the western coast of the Setúbal Peninsula. It has in its vicinity, the internationally known Golf Course of Aroeira.
Herdade da Aroeira is 25km from central Lisbon and just 600 metres from the beach. It is the largest residential and golf complex in Greater Lisbon and Tagus Valley.
We take care of your financing at no additional cost, work daily with all banks to ensure the best housing credit solution for you.
Note: this property is not available for real estate sharing.
For more contact information:
Pedro Silva
SCI Real Estate
Property with luxury construction, located in the heart of Verdizela.
Single bedroom villa with 300 m2, swimming pool and garage.
Premium finishes:
- Hydraulic underfloor heating;
- Water hole;
- Pvc window frames double glazing and with sliding oscillo;
- Automatic irrigation system;
- Salt pool;
- Alarm;
- Pre installation of video surveillance;
- Domotica for lighting control and blinds;
Under construction, with completion deadline in September 2022.
Verdizela is a locality on the south bank of the Tagus River, more specifically in the parish of Corroios, municipality of Seixal and district of Setúbal.
It is surrounded by the localities of Aroeira and Belverde, and in the vicinity of fonte da Telha beach.
Its commercial, sports and recreational infrastructures make Verdizela a reference area on the south bank of the Tagus, a pleasant place and surrounded by forest trails constituting a reference area for cycling or for walking routes using mountain bike.
Consisting of single-family villas interspersed with ’small-family areas’, also coexisting with a semi-detached villa area. About 20 kilometres from Lisbon, it is very close to the sea and the various beaches of the western coast of the Setúbal Peninsula. It has in its vicinity, the internationally known Golf Course of Aroeira.
Herdade da Aroeira is 25km from central Lisbon and just 600 metres from the beach. It is the largest residential and golf complex in Greater Lisbon and Tagus Valley.
We take care of your financing at no additional cost, work daily with all banks to ensure the best housing credit solution for you.
Note: this property is not available for real estate sharing.
For more contact information:
Pedro Silva
SCI Real Estate
Contact
House 5 Bedrooms Triplex
Charneca de Caparica e Sobreda, Almada, Distrito de Setúbal
New · 160m²
buy
850.000 €
New 5 Bedroom Detached House On Plot of 520 m2 with Basement
Contact
House 5 Bedrooms Duplex
Centro do Montijo, Montijo e Afonsoeiro, Distrito de Setúbal
Used · 125m²
buy
170.000 €
Conjunto de 5 Moradias ( Pátio ) para recuperar, com Quintal, em localização central.
Oportunidade!
Exelente Investimento!
Aceita Permuta!
Oportunidade!
Exelente Investimento!
Aceita Permuta!
Contact
House 5 Bedrooms
Montijo e Afonsoeiro, Distrito de Setúbal
Used · 185m²
buy
320.000 €
Moradia no centro do Montijo, situada mesmo numa das principais avenidas do Montijo com dois pisos.
Moradia com um Logradouro com cerca de 50 m2 com um anexo .
Piso térreo com:
Sala de estar com lareira e uma estar de jantar
Cozinha com acesso ao logradouro
Quarto
Casa de banho com janela e poliban
Piso superior com:
Casa de banho com banheira
4 quartos em que dois com roupeiro e varandas
Hall com acesso ao terraço com cerca de 20m2.
Faça a sua visita e realize o sonho de ter uma moradia no centro do Montijo.
Tratamos do seu processo bancário, somos intermediários de crédito registado banco de Portugal com o nº0003437
Moradia com um Logradouro com cerca de 50 m2 com um anexo .
Piso térreo com:
Sala de estar com lareira e uma estar de jantar
Cozinha com acesso ao logradouro
Quarto
Casa de banho com janela e poliban
Piso superior com:
Casa de banho com banheira
4 quartos em que dois com roupeiro e varandas
Hall com acesso ao terraço com cerca de 20m2.
Faça a sua visita e realize o sonho de ter uma moradia no centro do Montijo.
Tratamos do seu processo bancário, somos intermediários de crédito registado banco de Portugal com o nº0003437
Contact
House 5 Bedrooms Duplex
Costa da Caparica, Almada, Distrito de Setúbal
Refurbished · 250m²
With Swimming Pool
buy
1.480.000 €
A Mediterranean Home Near the Ocean
This stunning Mediterranean-style house, located in the hills of Pica Galo, offers incredible views of the Tagus estuary and the Atlantic Ocean. Located just 5 minutes from the beaches of Caparica and 20 minutes from the center of Lisbon, this property offers a perfect combination of tranquility, elegance and proximity to the city.
With 250 m² of residential area, 5 bedrooms, 4 of which are suites with closet and private bathroom
Two independent entrances, one main and one for the three bedrooms downstairs
A spacious 100 m² room that combines a dining room, open kitchen and living room with fireplace, giving access to a large shaded balcony with a breathtaking view of the ocean
Landscaped garden with a charming swimming pool, surrounded by leisure spaces and a pool-house with laundry and storage area
Solarium at the top of the house with a panoramic view of the bay
The house was completely renovated in 2023, preserving its historic character and unique charm. Ideal both as a luxury residence and for investment, the property already has an AL (Local Accommodation) license, ensuring high demand for rentals throughout the year, especially due to its capacity for 10 people and privileged location.
Privileged location, situated in the quiet neighborhood of Pica Galo, the house is just:
5 minutes from the famous Caparica beaches, perfect for surfing and bodyboarding
10 minutes from Golf dos Capuchos and equestrian centers
2 minutes from the cycle paths that run along the coast and lead to the village of Trafaria, with a boat to Belém
10 minutes from Cacilhas, a modern and vibrant neighborhood, with ferry to Lisbon
20 minutes from Praça Marquês de Pombal and the center of Lisbon
30 minutes from Lisbon International Airport
With a perfect combination of luxury, comfort and extraordinary views, Grand Lisbonne is a unique retreat close to the ocean, but with easy access to the city. Its potential for rental income is immense, thanks to the scarcity of similar luxury properties in the area.
This stunning Mediterranean-style house, located in the hills of Pica Galo, offers incredible views of the Tagus estuary and the Atlantic Ocean. Located just 5 minutes from the beaches of Caparica and 20 minutes from the center of Lisbon, this property offers a perfect combination of tranquility, elegance and proximity to the city.
With 250 m² of residential area, 5 bedrooms, 4 of which are suites with closet and private bathroom
Two independent entrances, one main and one for the three bedrooms downstairs
A spacious 100 m² room that combines a dining room, open kitchen and living room with fireplace, giving access to a large shaded balcony with a breathtaking view of the ocean
Landscaped garden with a charming swimming pool, surrounded by leisure spaces and a pool-house with laundry and storage area
Solarium at the top of the house with a panoramic view of the bay
The house was completely renovated in 2023, preserving its historic character and unique charm. Ideal both as a luxury residence and for investment, the property already has an AL (Local Accommodation) license, ensuring high demand for rentals throughout the year, especially due to its capacity for 10 people and privileged location.
Privileged location, situated in the quiet neighborhood of Pica Galo, the house is just:
5 minutes from the famous Caparica beaches, perfect for surfing and bodyboarding
10 minutes from Golf dos Capuchos and equestrian centers
2 minutes from the cycle paths that run along the coast and lead to the village of Trafaria, with a boat to Belém
10 minutes from Cacilhas, a modern and vibrant neighborhood, with ferry to Lisbon
20 minutes from Praça Marquês de Pombal and the center of Lisbon
30 minutes from Lisbon International Airport
With a perfect combination of luxury, comfort and extraordinary views, Grand Lisbonne is a unique retreat close to the ocean, but with easy access to the city. Its potential for rental income is immense, thanks to the scarcity of similar luxury properties in the area.
Contact
House 5 Bedrooms Duplex
Grândola e Santa Margarida da Serra, Distrito de Setúbal
Used · 267m²
With Garage
buy
650.000 €
Fantástica Moradia isolada T5 (com 8 divisões) com garagem e armazém, áreas generosas e bons acabamentos, numa localização privilegiada, no centro de Grândola.
Esta moradia, edificada num terreno com 621m2 e com 400m2 de área bruta privativa, garante áreas bem estruturadas e possui quintal, um amplo armazém e garagem para duas viaturas. Pelo que é vocacionada para quem privilegia um estilo de vida tranquilo, funcional e familiar, sem abdicar de uma boa localização, numa zona servida de comércio, serviços e transportes e próxima dos acessos a Lisboa e ao litoral, em Grândola.
O acolhimento do imóvel faz-se a partir de um hall central, que desvenda desde logo a sala de estar do piso térreo, um espaço servido com lareira e que se assume como verdadeira antecâmara da moradia.
Este imóvel possui uma sala de jantar luminosa, contígua à cozinha e que comunica diretamente com o alpendre exterior.
A cozinha revela um cunho clássico e funcional, garante o acesso ao exterior e possui uma bancada em U em Granito Pedras Salgadas, coerente com os armários orgânicos e com muita capacidade de arrumação que revestem o espaço. Dada a sua dimensão a cozinha comporta facilmente uma mesa de refeições rápidas, sem que tal prejudique a sua fluidez.
No piso térreo podemos encontrar quatro quartos, todos com soalho em cerâmica, todos equipados com roupeiros embutidos de grande dimensão e todos com áreas generosas.
Este imóvel possui duas casas de banho de apoio ao quartos e áreas sociais. Ambas equipadas com lavatórios robustos com tampo em pedra e arrumação, sanitários e cabines de duche, sendo que, uma das quais, encontra-se preparada para pessoas com mobilidade reduzida e possui um prático armário embutido.
Através de uma escadaria em pedra que parte da sala de estar, podemos encontrar o primeiro piso do imóvel, substantivado numa sala de estar, numa varanda larga e soalheira, num quarto e com uma casa de banho de apoio, equipada com cabine de duche.
No exterior da moradia podemos encontrar um pátio enorme, com um armazém exclusivo, garagem para duas viaturas e estacionamento exterior.
Para além de todas qualidades já indicadas, importa ainda destacar os seguintes atributos de conforto de que o futuro comprador irá usufruir:
- Caixilharia metálica com vidro duplo e caixa de ar
- Sistema de aquecimento central
- Ar condicionado
- Despensa autónoma
- Arrecadação
Esta moradia está situada em Grândola, uma zona de elevada procura no Distrito de Setúbal, e é um investimento seguro, seja para habitação própria permanente, seja para posterior colocação no mercado de arrendamento, uma vez que, não só se encontra amplamente servido por transportes públicos (como a Estação de Comboios de Grândola, a 1400 metros), como se situa nas imediações dos principais acessos a Lisboa e ao maravilhoso litoral alentejano, em particular do IC1, A2 e Estradas Nacionais 120 e 261.
Na área envolvente, é possível encontrar superfícies comerciais de distribuição (Lidl, Continente, Minipreço e vários supermercados locais), o Mercado Municipal de Grândola, comércio tradicional e diversos estabelecimentos de lazer e restauração, bem como serviços públicos, bancos, farmácias, ginásios, escolas (como a EB1 de Grândola ou a Escola Secundária António Inácio da Cruz) e espaços verdes e culturais. Sendo ainda importante referir a proximidade ao Litoral Alentejano e a toda a oferta balnear e de lazer que a região tem para oferecer.
Descubra a sua nova casa com a imovendo contacte-nos já hoje!
Precisa de ajuda com crédito? Fale connosco!
A imovendo é uma empresa de Mediação Imobiliária (AMI 16959) que, por ter a comissão mais baixa do mercado, consegue assegurar o preço mais competitivo para este imóvel.
Esta moradia, edificada num terreno com 621m2 e com 400m2 de área bruta privativa, garante áreas bem estruturadas e possui quintal, um amplo armazém e garagem para duas viaturas. Pelo que é vocacionada para quem privilegia um estilo de vida tranquilo, funcional e familiar, sem abdicar de uma boa localização, numa zona servida de comércio, serviços e transportes e próxima dos acessos a Lisboa e ao litoral, em Grândola.
O acolhimento do imóvel faz-se a partir de um hall central, que desvenda desde logo a sala de estar do piso térreo, um espaço servido com lareira e que se assume como verdadeira antecâmara da moradia.
Este imóvel possui uma sala de jantar luminosa, contígua à cozinha e que comunica diretamente com o alpendre exterior.
A cozinha revela um cunho clássico e funcional, garante o acesso ao exterior e possui uma bancada em U em Granito Pedras Salgadas, coerente com os armários orgânicos e com muita capacidade de arrumação que revestem o espaço. Dada a sua dimensão a cozinha comporta facilmente uma mesa de refeições rápidas, sem que tal prejudique a sua fluidez.
No piso térreo podemos encontrar quatro quartos, todos com soalho em cerâmica, todos equipados com roupeiros embutidos de grande dimensão e todos com áreas generosas.
Este imóvel possui duas casas de banho de apoio ao quartos e áreas sociais. Ambas equipadas com lavatórios robustos com tampo em pedra e arrumação, sanitários e cabines de duche, sendo que, uma das quais, encontra-se preparada para pessoas com mobilidade reduzida e possui um prático armário embutido.
Através de uma escadaria em pedra que parte da sala de estar, podemos encontrar o primeiro piso do imóvel, substantivado numa sala de estar, numa varanda larga e soalheira, num quarto e com uma casa de banho de apoio, equipada com cabine de duche.
No exterior da moradia podemos encontrar um pátio enorme, com um armazém exclusivo, garagem para duas viaturas e estacionamento exterior.
Para além de todas qualidades já indicadas, importa ainda destacar os seguintes atributos de conforto de que o futuro comprador irá usufruir:
- Caixilharia metálica com vidro duplo e caixa de ar
- Sistema de aquecimento central
- Ar condicionado
- Despensa autónoma
- Arrecadação
Esta moradia está situada em Grândola, uma zona de elevada procura no Distrito de Setúbal, e é um investimento seguro, seja para habitação própria permanente, seja para posterior colocação no mercado de arrendamento, uma vez que, não só se encontra amplamente servido por transportes públicos (como a Estação de Comboios de Grândola, a 1400 metros), como se situa nas imediações dos principais acessos a Lisboa e ao maravilhoso litoral alentejano, em particular do IC1, A2 e Estradas Nacionais 120 e 261.
Na área envolvente, é possível encontrar superfícies comerciais de distribuição (Lidl, Continente, Minipreço e vários supermercados locais), o Mercado Municipal de Grândola, comércio tradicional e diversos estabelecimentos de lazer e restauração, bem como serviços públicos, bancos, farmácias, ginásios, escolas (como a EB1 de Grândola ou a Escola Secundária António Inácio da Cruz) e espaços verdes e culturais. Sendo ainda importante referir a proximidade ao Litoral Alentejano e a toda a oferta balnear e de lazer que a região tem para oferecer.
Descubra a sua nova casa com a imovendo contacte-nos já hoje!
Precisa de ajuda com crédito? Fale connosco!
A imovendo é uma empresa de Mediação Imobiliária (AMI 16959) que, por ter a comissão mais baixa do mercado, consegue assegurar o preço mais competitivo para este imóvel.
Contact
House 5 Bedrooms
Pinhal Novo, Palmela, Distrito de Setúbal
Used · 250m²
With Garage
buy
545.000 €
Descobre a moradia dos teus sonhos na encantadora Urbanização Vila Serena, em Pinhal Novo. Esta impressionante moradia T5 oferece um espaço generoso e conforto em cada canto. Composta por dois pisos, o rés do chão apresenta um hall de entrada acolhedor, uma sala ampla com lareira perfeita para noites de inverno, um escritório funcional e uma cozinha semi-equipada que se funde harmoniosamente com a sala de refeições em open space. No primeiro andar, três quartos, incluindo uma suite, garantem privacidade e conforto, complementados por um closet espaçoso.
Com uma área útil de 250m² e um terreno de 428m², esta propriedade oferece versatilidade para criar o teu próprio oásis ao ar livre, seja com uma piscina ou um jardim encantador. A garagem espaçosa e a churrasqueira no quintal são apenas algumas das comodidades que tornam esta casa única. Localizada numa zona privilegiada, estarás perto de comércio local, escolas e transportes públicos, garantindo conveniência no dia a dia. Não percas a oportunidade de viver num espaço que combina elegância e funcionalidade!
A SJ Imóveis tem todo o gosto em ajudar!
Com uma área útil de 250m² e um terreno de 428m², esta propriedade oferece versatilidade para criar o teu próprio oásis ao ar livre, seja com uma piscina ou um jardim encantador. A garagem espaçosa e a churrasqueira no quintal são apenas algumas das comodidades que tornam esta casa única. Localizada numa zona privilegiada, estarás perto de comércio local, escolas e transportes públicos, garantindo conveniência no dia a dia. Não percas a oportunidade de viver num espaço que combina elegância e funcionalidade!
A SJ Imóveis tem todo o gosto em ajudar!
Contact
House 5 Bedrooms
Montijo e Afonsoeiro, Distrito de Setúbal
Used · 170m²
With Garage
buy
530.000 €
House T4 +1 inserted in private condominium in the Center of Montijo, with an excellent sun exposure this villa has the following divisions:
FLOOR 0:
Fully equipped kitchen
Large Living Room with Fireplace and access to the Terrace of 30m2 of the condominium
1 Bathroom
FLOOR 1:
1 Suite with a small Walk-in Closet
2 Bedrooms with Wardrobe
1 Full Bathroom
3 bedrooms, one of them suite (with a small closet) and a full bathroom.
FLOOR 2:
1 Bedroom
Corridor / Storage area
2 Terraces
FLOOR -1:
Laundry
1 Guest room or gym
Garage box for two cars
Equipped with DAIKIN Air Conditioning and Boiler.
Close to schools, hypermarkets, CUF clinic and gardens, this condominium is located in an area with excellent access, green areas and a few minutes from the highway.
Condominium: 24€
FLOOR 0:
Fully equipped kitchen
Large Living Room with Fireplace and access to the Terrace of 30m2 of the condominium
1 Bathroom
FLOOR 1:
1 Suite with a small Walk-in Closet
2 Bedrooms with Wardrobe
1 Full Bathroom
3 bedrooms, one of them suite (with a small closet) and a full bathroom.
FLOOR 2:
1 Bedroom
Corridor / Storage area
2 Terraces
FLOOR -1:
Laundry
1 Guest room or gym
Garage box for two cars
Equipped with DAIKIN Air Conditioning and Boiler.
Close to schools, hypermarkets, CUF clinic and gardens, this condominium is located in an area with excellent access, green areas and a few minutes from the highway.
Condominium: 24€
Contact
House 5 Bedrooms Duplex
Amoreiras, União das Freguesias de Setúbal, Distrito de Setúbal
Used · 351m²
With Garage
buy
1.400.000 €
Contemporary luxury 5-bedroom villa located in an exclusive area of Setúbal!
With two floors and a gross area of 380 m2 on a 400 m2 plot.
- On the upper floor, we have the entrance to the house with a spacious hall, the impressive living and dining room with an area of 80 m2 where you can spend time with family and friends. The windows are large and panoramic with unobstructed views of Palmela Castle. The living room also gives access to two panoramic terraces and the swimming pool.
The living room connects to the dining area and the kitchen, which is fully equipped and has the special feature of having access to another terrace to enjoy lunch.
On this floor, there is a suite with a walk-in closet.
- On the lower floor, we have 1 suite, 1 master suite with a walk-in closet and access to a terrace, 2 bedrooms, 1 guest toilet and a laundry room.
Outside, there is a gym and a storage room in the basement.
With a free garden space to enjoy
Features,
- A/C
- Heat recovery
- Photovoltaic panel
- Salt water pool
- Private parking
- Automatic pool cover
- Automatic irrigation
- Double glazing
With two floors and a gross area of 380 m2 on a 400 m2 plot.
- On the upper floor, we have the entrance to the house with a spacious hall, the impressive living and dining room with an area of 80 m2 where you can spend time with family and friends. The windows are large and panoramic with unobstructed views of Palmela Castle. The living room also gives access to two panoramic terraces and the swimming pool.
The living room connects to the dining area and the kitchen, which is fully equipped and has the special feature of having access to another terrace to enjoy lunch.
On this floor, there is a suite with a walk-in closet.
- On the lower floor, we have 1 suite, 1 master suite with a walk-in closet and access to a terrace, 2 bedrooms, 1 guest toilet and a laundry room.
Outside, there is a gym and a storage room in the basement.
With a free garden space to enjoy
Features,
- A/C
- Heat recovery
- Photovoltaic panel
- Salt water pool
- Private parking
- Automatic pool cover
- Automatic irrigation
- Double glazing
Contact
Town House 5 Bedrooms Triplex
Casal de Bolinhos, Azeitão (São Lourenço e São Simão), Setúbal, Distrito de Setúbal
Used · 214m²
With Garage
buy
448.000 €
T5 townhouse consisting of 3 floors, located in a private condominium with swimming pool
( PURCHASE AND SALE DEED OFFER TO MEDISONHO CUSTOMERS )
This excellent villa with magnificent areas is distributed as follows:
- R/C:
Entrance hall with 6.45m2;
Living Room of 40.35m² with fireplace and stove
Kitchen of 19.35m², beech furniture, equipped with hob, oven and microwave;
Service toilet 3.65m² with shower
Room / office with 15.35m2
Entrance hall with access to the 1st floor with 4.15m2;
- 1st Floor:
Distribution hall with 8.70m2;
Suite with 18.45m² with wardrobe and bathroom with hydromassage bath;
Room with 18m2 with wardrobe
Room of 15.60 m² with wardrobe;
Room with 15.60 m2;
Wc to support the rooms with shower.
All rooms have a balcony, 2 of them overlooking the pool and the other 2 overlooking the street.
- Basement:
Garage with total area of the property, 92.30 m2, with automatic gate.
- Outdoor space common to the condominium with swimming pool. Outdoor space reserved for the entrance of the house
More Features. :
- Aluminum frames;
- Floating floor in the bedroom area on the 1st floor;
- Heat pump, central aspiration.
Surrounding Area:
- Supermarket Continente Bom Dia, Minipreço, Lidl, approximately +-1 Km away
-Hospital Nossa Sra. Da Arrábida at 1.4 Km
-Municipal Market 1 km away
-Strawberry Park 1.50 km
-Primary and secondary schools nearby
-Restaurants, cafes, pastry shops nearby
In the surrounding area there are green areas for walking, playgrounds and other types of commerce and services.
Next to Serra da Arrábida, 20 minutes. from Sesimbra and the beaches of Arrábida. 35 minutes from Lisbon.
A place with history, where you will come across landscapes and beaches of great natural beauty.
Come and enjoy the peace and quality of life that you can enjoy in Azeitão.
Energy certification B
NOTE: OFFER OF DEED OF PURCHASE AND SALE: The deed will only be offered for purchase and sale and only to customers buying from Medisonho.
MARK YOUR VISIT !
WE TAKE CARE OF YOUR CREDIT FOR FREE
Medisonho is a Credit Intermediary duly authorized by the Bank of Portugal, we manage your entire bank financing process.
The information provided does not waive its confirmation nor can it be considered binding, not waiving its confirmation through a visit to the property.
( PURCHASE AND SALE DEED OFFER TO MEDISONHO CUSTOMERS )
This excellent villa with magnificent areas is distributed as follows:
- R/C:
Entrance hall with 6.45m2;
Living Room of 40.35m² with fireplace and stove
Kitchen of 19.35m², beech furniture, equipped with hob, oven and microwave;
Service toilet 3.65m² with shower
Room / office with 15.35m2
Entrance hall with access to the 1st floor with 4.15m2;
- 1st Floor:
Distribution hall with 8.70m2;
Suite with 18.45m² with wardrobe and bathroom with hydromassage bath;
Room with 18m2 with wardrobe
Room of 15.60 m² with wardrobe;
Room with 15.60 m2;
Wc to support the rooms with shower.
All rooms have a balcony, 2 of them overlooking the pool and the other 2 overlooking the street.
- Basement:
Garage with total area of the property, 92.30 m2, with automatic gate.
- Outdoor space common to the condominium with swimming pool. Outdoor space reserved for the entrance of the house
More Features. :
- Aluminum frames;
- Floating floor in the bedroom area on the 1st floor;
- Heat pump, central aspiration.
Surrounding Area:
- Supermarket Continente Bom Dia, Minipreço, Lidl, approximately +-1 Km away
-Hospital Nossa Sra. Da Arrábida at 1.4 Km
-Municipal Market 1 km away
-Strawberry Park 1.50 km
-Primary and secondary schools nearby
-Restaurants, cafes, pastry shops nearby
In the surrounding area there are green areas for walking, playgrounds and other types of commerce and services.
Next to Serra da Arrábida, 20 minutes. from Sesimbra and the beaches of Arrábida. 35 minutes from Lisbon.
A place with history, where you will come across landscapes and beaches of great natural beauty.
Come and enjoy the peace and quality of life that you can enjoy in Azeitão.
Energy certification B
NOTE: OFFER OF DEED OF PURCHASE AND SALE: The deed will only be offered for purchase and sale and only to customers buying from Medisonho.
MARK YOUR VISIT !
WE TAKE CARE OF YOUR CREDIT FOR FREE
Medisonho is a Credit Intermediary duly authorized by the Bank of Portugal, we manage your entire bank financing process.
The information provided does not waive its confirmation nor can it be considered binding, not waiving its confirmation through a visit to the property.
Contact
Old House 5 Bedrooms Duplex
Montijo e Afonsoeiro, Distrito de Setúbal
To demolish or rebuild · 187m²
buy
235.000 €
São vários os operadores que tem adquirido imóveis na nossa cidade ( o nosso bem haja ) recuperando/reconstruindo os mesmos, fazendo que a nossa cidade volte a rejuvenescer em determinadas zonas mais antigas.
A PROJECTO´S também faz questão de colaborar, pondo à disposição dos mais variados interessados este excelente imóvel , enquadrado nessa área (recuperação/reconstrução).
Com localização junto à zona ribeirinha, projecta-se aqui sem duvida um magnifico investimento. ( Possibilidade para edifício de 3 pisos, não dispensando a consulta às entidades competentes )
Aguardamos pela sua visita .
A PROJECTO´S também faz questão de colaborar, pondo à disposição dos mais variados interessados este excelente imóvel , enquadrado nessa área (recuperação/reconstrução).
Com localização junto à zona ribeirinha, projecta-se aqui sem duvida um magnifico investimento. ( Possibilidade para edifício de 3 pisos, não dispensando a consulta às entidades competentes )
Aguardamos pela sua visita .
Contact
House 5 Bedrooms
Brancanes, União das Freguesias de Setúbal, Distrito de Setúbal
Used · 465m²
With Garage
buy
1.750.000 €
House T5 fully renovated, equipped and furnished.
With swimming pool
Stunning view over the city.
Pool.
With swimming pool
Stunning view over the city.
Pool.
Contact
House 5 Bedrooms
Palmela, Distrito de Setúbal
Used · 236m²
buy
550.000 €
Moradia T5 composta por r/c com hall. de entrada amplo com acesso à sala de estar com lareira, cozinha com marquise, 1 quarto, 1 casa de banho e ainda um salão de convívio com lareira.
No 1º piso contamos com 4 quartos, 1 deles suite com casa de banho de área generosa, em que 2 se apresentam com roupeiro embutido,1 casa de banho e ainda o acesso a uma varanda que se apresenta com o comprimento total da moradia.
Temos ainda o Sótão com pé alto com possível aproveitamento do tamanho de toda a casa com acessos pelo interior da casa e pelo exterior.
No enorme espaço exterior encontramos um alpendre lateral à moradia, uma zona de canil, armazém muito amplo com casa de banho de serviço e ainda muito espaço verde com árvores de fruto para desfrutar da serenidade e silêncio do local.
No 1º piso contamos com 4 quartos, 1 deles suite com casa de banho de área generosa, em que 2 se apresentam com roupeiro embutido,1 casa de banho e ainda o acesso a uma varanda que se apresenta com o comprimento total da moradia.
Temos ainda o Sótão com pé alto com possível aproveitamento do tamanho de toda a casa com acessos pelo interior da casa e pelo exterior.
No enorme espaço exterior encontramos um alpendre lateral à moradia, uma zona de canil, armazém muito amplo com casa de banho de serviço e ainda muito espaço verde com árvores de fruto para desfrutar da serenidade e silêncio do local.
Contact
House 5 Bedrooms Triplex
Sesimbra (Castelo), Distrito de Setúbal
Used · 231m²
With Garage
buy
575.000 €
Moradia deslumbrante em Sesimbra, com vista desafogada para a Serra da Arrábida. Esta casa independente possui 3 andares e uma magnífica entrada com salão em vidraças. O imóvel conta com 1 quarto com roupeiro embutido, 1 suíte e 1 WC de serviço. Além disso, possui um terraço com vista para a Serra da Arrábida e um elegante salão de jantar. A cozinha é espaçosa e possui despensa, e há mais 1 quarto e 1 WC. No terceiro piso, há 2 quartos e um terraço com vista panorâmica. O imóvel também conta com um kitchenette no exterior com ligação ao 3º piso, um logradouro com garagem e arrecadação, e um imenso terreno para construir uma piscina. Localizada a apenas 8 minutos do centro de Sesimbra, esta moradia está próxima a comércio e serviços. Moradia implantada num terreno de 720m2, com uma área bruta de 308 m², e com 231 m² úteis. 5 quartos, salão de Estar, salão de refeições e 3 casas de banho. Além disso, possui terraço, varanda, armários embutidos, arrecadação e acesso adaptado a pessoas com mobilidade reduzida. A orientação é Norte e Sul.
Sesimbra, uma vila pitoresca na costa atlântica de Portugal, abriga uma moradia encantadora que cativa os sentidos e oferece uma experiência única. Situada em harmonia com a paisagem exuberante, essa residência é um refúgio de serenidade e beleza.
Agende uma visita com a consultora Maria Pita.
AMI 22458
Home Prestige Imobiliária
A sua imobiliária de confiança!
Tratamos de tudo para que não tenha se preocupar com nada:
- Intermediação de Imóveis
- Intermediação de Crédito
- Certificado Energético
- Comercialização de seguros
Sesimbra, uma vila pitoresca na costa atlântica de Portugal, abriga uma moradia encantadora que cativa os sentidos e oferece uma experiência única. Situada em harmonia com a paisagem exuberante, essa residência é um refúgio de serenidade e beleza.
Agende uma visita com a consultora Maria Pita.
AMI 22458
Home Prestige Imobiliária
A sua imobiliária de confiança!
Tratamos de tudo para que não tenha se preocupar com nada:
- Intermediação de Imóveis
- Intermediação de Crédito
- Certificado Energético
- Comercialização de seguros
Contact
House 5 Bedrooms Triplex
Parque Luso, Corroios, Seixal, Distrito de Setúbal
Used · 183m²
With Garage
buy
465.000 €
We present to you this fantastic 5-bedroom townhouse with 4 bathrooms located in the heart of Parque Luso, a prestigious area with a high demand rate. Here, we are a 5-minute walk from the Corroios train station and another 5 minutes from the Quinta da Marialva Urban Park. This 6-room house is located on a 186m2 plot and is spread over 3 floors - ground floor, 1st floor and a basement. In the basement we find a spacious garage with storage area, laundry room, engine room and 1 bathroom. On the ground floor we have the entire social area distributed across the generous living room with fireplace, the kitchen and a large terrace at the rear. This floor also has 1 guest toilet and 1 bedroom/office. And finally, on the 1st floor we come across the most private area of this huge house where there are 3 bedrooms, 1 suite and the remaining bathrooms complete with a hot tub. On this floor, we can also enjoy a very sunny balcony. It should be noted that this house also offers an alarm, electric shutters, double glazing with tilt-and-turn frames, central vacuum system and outdoor barbecue. Excellent quality/price ratio. Don’t miss this opportunity and book a visit.
Contact
See more Properties for Sale, Houses in Distrito de Setúbal
Bedrooms
Zones
Can’t find the property you’re looking for?





