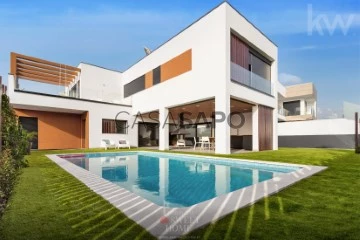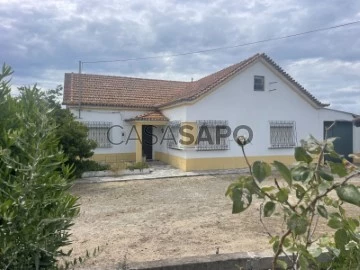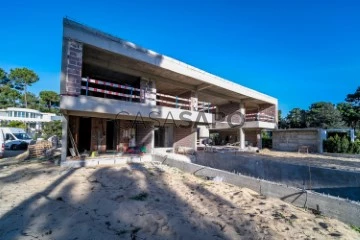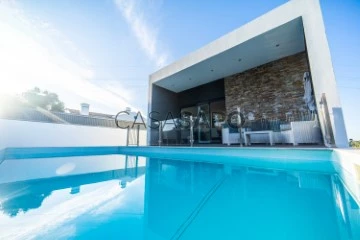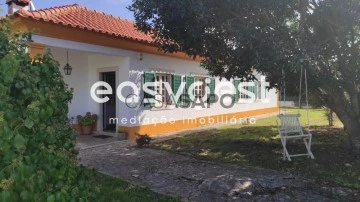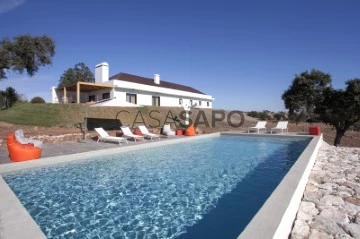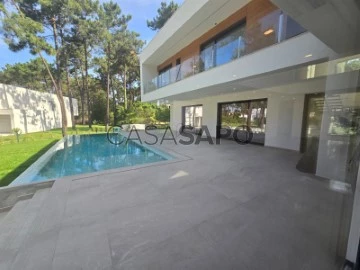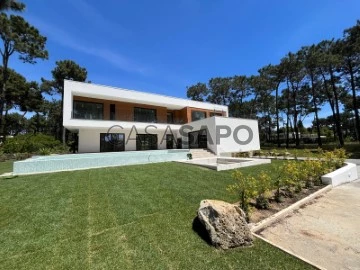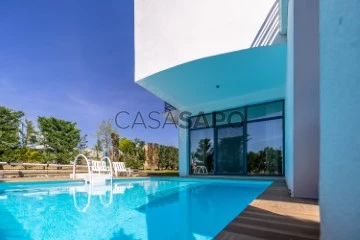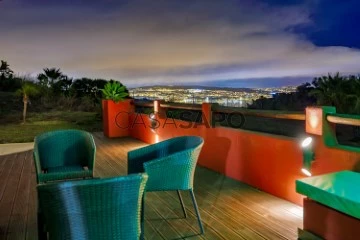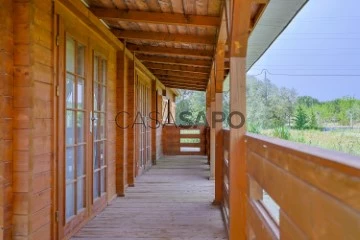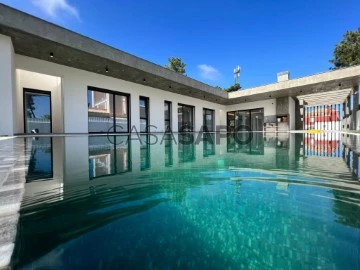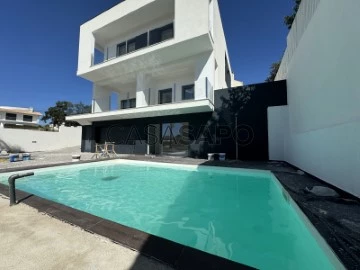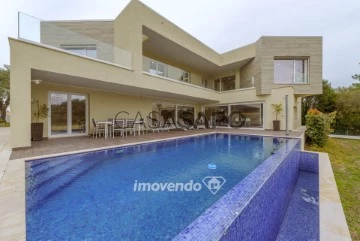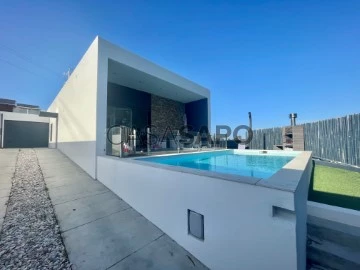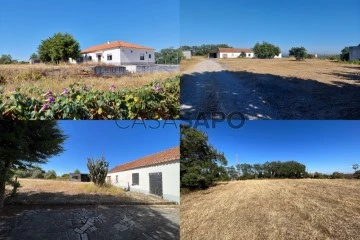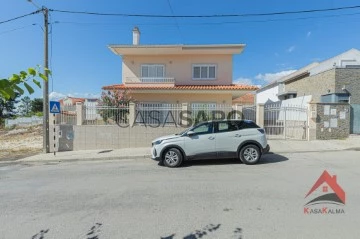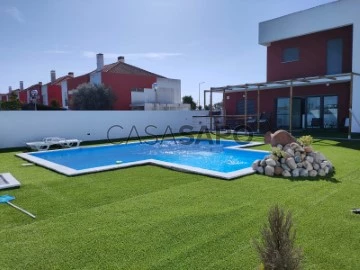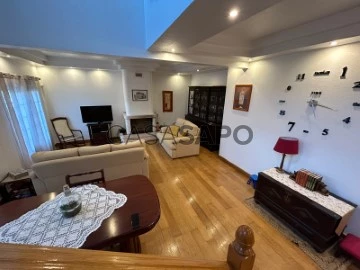Houses
5
Price
More filters
41 Properties for Sale, Houses 5 Bedrooms in Distrito de Setúbal, view Field
Map
Order by
Relevance
Em Belverde, Amora, Moradia de luxo T5+1 em estado quase novo
Detached House 5 Bedrooms +1 Duplex
Belverde , Amora, Seixal, Distrito de Setúbal
Used · 384m²
With Garage
buy
1.585.000 €
Na margem sul de Lisboa, Amora, na localidade de Belverde, junto à Aroeira e às praias da Costa da Caparica, o bulício da cidade dá lugar ao verde da natureza e ao azul do mar.
Esta moradia de luxo T5+1, construída recentemente, tem tudo o que necessita para viver com a qualidade que sempre sonhou e onde cada detalhe faz a diferença.
Com 2 pisos e 384 m2 de área bruta de construção, foi pensada para satisfazer as necessidades de uma família moderna, com amplas divisões e diversas zonas de lazer.
Possui 5 suites (19,3m2, 16m2, 11m2, 11m2 e 14,4m2) uma delas no piso térreo e duas com closet e wc partilhado, ideal para crianças.
A ampla sala (35,8m2) com lareira e recuperador, integra-se num espaço social de lazer, aberta para a cozinha e a zona de circulação e para o alpendre coberto e a piscina.
A zona da cozinha (14,8m2) possui uma boa dispensa e lavandaria com ligação ao jardim das traseiras.
Ao todo a casa possui 5 WCs, modernos e distribuídos pelos 2 pisos.
A garagem e zona de arrumos (23,8m2), possui 1 WC caso queira aproveitar o espaço para ginásio. Para além da garagem com espaço para 2 viaturas, o logradouro de acesso tem capacidade para mais 3 viaturas.
O alpendre semifechado (44m2), possui zona de churrasqueira e uma lareira de exterior com vista para a piscina de água salgada (32m2).
No segundo piso a zona dos quartos possui ligação ao amplo terraço (53m2), com pérgula em madeira, um jacuzzi e uma vista deslumbrante sobre a natureza envolvente.
Características a destacar:
Construção em LSF (Light Steel Frame) com qualidade superior, contribuindo para isolar térmica e acusticamente toda a casa, como demonstraram os testes efetuados.
Eletrodomésticos de qualidade superior, frigorífico side-by-side com painel digital, etc.
Painéis térmicos para aquecimento das águas sanitárias e Painéis Fotovoltaicos;
Jacuzzi exterior, instalado no terraço do piso 2;
Janelas com vidro duplo e caixilharias com corte térmico;
Lareira na sala com recuperador de calor. Lareira no exterior a gás, na zona do alpendre;
Piscina com 32 m2, de água salgada;
Pavimento em chão flutuante e microcimento nas escadas;
Venha conhecer a casa com que sempre sonhou, perto de Lisboa mas onde o verde e o azul do mar são premiados com as fantásticas praias da Caparica. Marque já a sua visita!
Esta moradia de luxo T5+1, construída recentemente, tem tudo o que necessita para viver com a qualidade que sempre sonhou e onde cada detalhe faz a diferença.
Com 2 pisos e 384 m2 de área bruta de construção, foi pensada para satisfazer as necessidades de uma família moderna, com amplas divisões e diversas zonas de lazer.
Possui 5 suites (19,3m2, 16m2, 11m2, 11m2 e 14,4m2) uma delas no piso térreo e duas com closet e wc partilhado, ideal para crianças.
A ampla sala (35,8m2) com lareira e recuperador, integra-se num espaço social de lazer, aberta para a cozinha e a zona de circulação e para o alpendre coberto e a piscina.
A zona da cozinha (14,8m2) possui uma boa dispensa e lavandaria com ligação ao jardim das traseiras.
Ao todo a casa possui 5 WCs, modernos e distribuídos pelos 2 pisos.
A garagem e zona de arrumos (23,8m2), possui 1 WC caso queira aproveitar o espaço para ginásio. Para além da garagem com espaço para 2 viaturas, o logradouro de acesso tem capacidade para mais 3 viaturas.
O alpendre semifechado (44m2), possui zona de churrasqueira e uma lareira de exterior com vista para a piscina de água salgada (32m2).
No segundo piso a zona dos quartos possui ligação ao amplo terraço (53m2), com pérgula em madeira, um jacuzzi e uma vista deslumbrante sobre a natureza envolvente.
Características a destacar:
Construção em LSF (Light Steel Frame) com qualidade superior, contribuindo para isolar térmica e acusticamente toda a casa, como demonstraram os testes efetuados.
Eletrodomésticos de qualidade superior, frigorífico side-by-side com painel digital, etc.
Painéis térmicos para aquecimento das águas sanitárias e Painéis Fotovoltaicos;
Jacuzzi exterior, instalado no terraço do piso 2;
Janelas com vidro duplo e caixilharias com corte térmico;
Lareira na sala com recuperador de calor. Lareira no exterior a gás, na zona do alpendre;
Piscina com 32 m2, de água salgada;
Pavimento em chão flutuante e microcimento nas escadas;
Venha conhecer a casa com que sempre sonhou, perto de Lisboa mas onde o verde e o azul do mar são premiados com as fantásticas praias da Caparica. Marque já a sua visita!
Contact
House 5 Bedrooms
Grândola e Santa Margarida da Serra, Distrito de Setúbal
Used · 331m²
With Garage
buy
319.000 €
Property located in Isaías, Grândola, on the National Road 120, with a plot area of 697 m² and a gross construction area of 331.25 m². This unique space offers various amenities, perfect for those looking for comfort and functionality.
The property has three main bedrooms, ideal for a family, and two additional interior rooms that can be used as offices or guest rooms. It also has two kitchens, one of them a traditional Alentejo kitchen equipped with a floor-to-ceiling fireplace, providing a rustic and cosy atmosphere.
With two spacious living rooms, this house is perfect for socialising with family or friends. The attic offers additional space that can be adapted to various needs, such as storage or a leisure area.
The garage ensures comfortable and safe parking, while the porch and patio are ideal for enjoying sunny days and the region’s mild climate. The location is another strong point, just five minutes from the motorway and the town of Grândola, providing easy access to services and commerce.
This property represents an excellent opportunity for those looking for a spacious, well-located home with the typical charm of the Alentejo.
The property has three main bedrooms, ideal for a family, and two additional interior rooms that can be used as offices or guest rooms. It also has two kitchens, one of them a traditional Alentejo kitchen equipped with a floor-to-ceiling fireplace, providing a rustic and cosy atmosphere.
With two spacious living rooms, this house is perfect for socialising with family or friends. The attic offers additional space that can be adapted to various needs, such as storage or a leisure area.
The garage ensures comfortable and safe parking, while the porch and patio are ideal for enjoying sunny days and the region’s mild climate. The location is another strong point, just five minutes from the motorway and the town of Grândola, providing easy access to services and commerce.
This property represents an excellent opportunity for those looking for a spacious, well-located home with the typical charm of the Alentejo.
Contact
House 5 Bedrooms Triplex
Herdade da Aroeira, Charneca de Caparica e Sobreda, Almada, Distrito de Setúbal
New · 450m²
With Garage
buy
5.800.000 €
Moradia T5 com , SPA, com vista direta golfe e elevador privativo
Uma moradia de luxo de grandes dimensões, nova, implantada num lote de terreno de 1894m2, com vista completamente desafogada sobre o golfe.
Em estado de construção A VILLA DIAMOND é uma propriedade exclusiva para quem procura uma morada de sonho, em local idílico e paradisíaco próximo da praia.
LOCALIZAÇÃO
Situada na Herdade da Aroeira, zona exclusiva e Premium de Almada - Lisboa, com acesso rápido á A33 e A2, que ambas ligam Lisboa e Algarve.
Pode deslocar-se a vários locais de comércio, incluindo farmácias, clínicas médicas, bancos e restaurantes, supermercados num curto espaço de tempo.
Entre os seus moradores, encontram-se várias personalidades internacionais.
A própria VILLA DIAMOND tem como vizinhos diretos duas figuras do desporto mundialmente conhecidos.
A VILLA DIAMOND situa-se a 25 minutos do Aeroporto de Lisboa , a 20 minutos do Centro de Lisboa, a 5 minutos da praia e a 10 segundos do golfe, o que torna esta moradia em algo surpreendente completo.
MATERIAIS REQUINTADOS DE ALTA QUALIDADE
Com uma tipologia V5, a VILLA DIAMOND está implantada num terreno de 1.894m2 com uma área bruta de 495m2, que se se distribui em 3 pisos, apoiados por elevador.
perspectivada para estar Construída em 2024 com materiais de alta qualidade, com o revestimento principal em Capoto, grandes superfícies envidraçadas em caixilharia de alumínio Termo lacado e vidros duplos com isolamento acústico e térmico
5 QUARTOS COM VISTA PARA O GOLFE
Os 5 quartos da VILLA IBIZA são todos de grandes dimensões, situando-se 4 suites no piso superior ( mas também R/C) e 1 suite no piso intermédio, como se pode verificar nas plantas de arquitetura em anexo.
Todos os quartos têm roupeiros, ligação para televisões e internet para o maior conforto dos seus habitantes.
Uma suíte principal - com mais de 52m2 - além do WC privativo com duche, dispõe ainda de um armário, terraço se vislumbra o 4 Fairways de golfe.
DESIGN CONTEMPORÂNEO DE AUTOR
A sala tem mais de 70m2 e foi desenhada com dois ambientes distintos: a sala de jantar e zona para instalar um piano lounge com pé-direito alto, por onde liga diretamente á cozinha americana.
As paredes totalmente envidraçadas deixam entrar na luz natural, realçando a beleza das inúmeras obras de arte que se poderá decorar as paredes de toda casa
A cozinha é totalmente equipada com eletrodomésticos topo-de-gama e uma bancada sobrelevada com para refeições rápidas.
JARDIM DESLUMBRANTE
O deslumbrante jardim relvado da VILLA DIAMOND tem a sua piscina privada, com pré-instalação de aquecimento, onde é possível fazer os mais variados treinos aquáticos
Piscina de generosas dimensões
Zona de Lounge para colocar espreguiçadeiras e sofás
Zona de refeições com churrasqueira
ÍNTIMA, IDÍLICA E ÚNICA
Uma VILLA que proporciona aos seus moradores a simbiose de dois conceitos aparentemente contrastantes:
Luxo de uma moradia de design contemporâneo com todas as mordomias de um hotel de 5 estrelas
A alegria, a simplicidade e a despreocupação da vivência numa zona idílica e ao mesmo tempo com a proximidade de uma Metrópole Vibrante
A VILLA DIAMOND está preparada para receber familiares e amigos, num ambiente de tranquilidade, alegria, diversão, luxo e se íntima, de uma forma privada, particularmente ÚNICA...
SPA e piscina aquecida
No piso inferior conta com uma piscina aquecida, com SPA composto por Suana e Banho Turco. Neste piso também tem dois espaços que poderá construir a sua própria sala de cinema e um ginásio privativo
Climatização
Pavimento Radiante
AVAC
Painéis
10 painéis Fotovoltáicos
Uma moradia de luxo de grandes dimensões, nova, implantada num lote de terreno de 1894m2, com vista completamente desafogada sobre o golfe.
Em estado de construção A VILLA DIAMOND é uma propriedade exclusiva para quem procura uma morada de sonho, em local idílico e paradisíaco próximo da praia.
LOCALIZAÇÃO
Situada na Herdade da Aroeira, zona exclusiva e Premium de Almada - Lisboa, com acesso rápido á A33 e A2, que ambas ligam Lisboa e Algarve.
Pode deslocar-se a vários locais de comércio, incluindo farmácias, clínicas médicas, bancos e restaurantes, supermercados num curto espaço de tempo.
Entre os seus moradores, encontram-se várias personalidades internacionais.
A própria VILLA DIAMOND tem como vizinhos diretos duas figuras do desporto mundialmente conhecidos.
A VILLA DIAMOND situa-se a 25 minutos do Aeroporto de Lisboa , a 20 minutos do Centro de Lisboa, a 5 minutos da praia e a 10 segundos do golfe, o que torna esta moradia em algo surpreendente completo.
MATERIAIS REQUINTADOS DE ALTA QUALIDADE
Com uma tipologia V5, a VILLA DIAMOND está implantada num terreno de 1.894m2 com uma área bruta de 495m2, que se se distribui em 3 pisos, apoiados por elevador.
perspectivada para estar Construída em 2024 com materiais de alta qualidade, com o revestimento principal em Capoto, grandes superfícies envidraçadas em caixilharia de alumínio Termo lacado e vidros duplos com isolamento acústico e térmico
5 QUARTOS COM VISTA PARA O GOLFE
Os 5 quartos da VILLA IBIZA são todos de grandes dimensões, situando-se 4 suites no piso superior ( mas também R/C) e 1 suite no piso intermédio, como se pode verificar nas plantas de arquitetura em anexo.
Todos os quartos têm roupeiros, ligação para televisões e internet para o maior conforto dos seus habitantes.
Uma suíte principal - com mais de 52m2 - além do WC privativo com duche, dispõe ainda de um armário, terraço se vislumbra o 4 Fairways de golfe.
DESIGN CONTEMPORÂNEO DE AUTOR
A sala tem mais de 70m2 e foi desenhada com dois ambientes distintos: a sala de jantar e zona para instalar um piano lounge com pé-direito alto, por onde liga diretamente á cozinha americana.
As paredes totalmente envidraçadas deixam entrar na luz natural, realçando a beleza das inúmeras obras de arte que se poderá decorar as paredes de toda casa
A cozinha é totalmente equipada com eletrodomésticos topo-de-gama e uma bancada sobrelevada com para refeições rápidas.
JARDIM DESLUMBRANTE
O deslumbrante jardim relvado da VILLA DIAMOND tem a sua piscina privada, com pré-instalação de aquecimento, onde é possível fazer os mais variados treinos aquáticos
Piscina de generosas dimensões
Zona de Lounge para colocar espreguiçadeiras e sofás
Zona de refeições com churrasqueira
ÍNTIMA, IDÍLICA E ÚNICA
Uma VILLA que proporciona aos seus moradores a simbiose de dois conceitos aparentemente contrastantes:
Luxo de uma moradia de design contemporâneo com todas as mordomias de um hotel de 5 estrelas
A alegria, a simplicidade e a despreocupação da vivência numa zona idílica e ao mesmo tempo com a proximidade de uma Metrópole Vibrante
A VILLA DIAMOND está preparada para receber familiares e amigos, num ambiente de tranquilidade, alegria, diversão, luxo e se íntima, de uma forma privada, particularmente ÚNICA...
SPA e piscina aquecida
No piso inferior conta com uma piscina aquecida, com SPA composto por Suana e Banho Turco. Neste piso também tem dois espaços que poderá construir a sua própria sala de cinema e um ginásio privativo
Climatização
Pavimento Radiante
AVAC
Painéis
10 painéis Fotovoltáicos
Contact
House 5 Bedrooms Duplex
Sesimbra (Castelo), Distrito de Setúbal
Used · 146m²
With Garage
buy
640.000 €
Detached villa T5, with heated pool, countryside views, garden and barbecue, located near the beaches of Sesimbra, Meco and Albufeira Lagoon.
This is a villa with living room open to the garden and overlooking the pool, open space kitchen, two suites with dressing room, three bedrooms, four bathrooms and gym.
Already in the garden we find the heated pool, the barbecue and garage.
Composed with air conditioning, electric shutters, solar panels, video intercom and reinforced door.
The town of Sesimbra has been dedicated to fishing for centuries, its port by the privileged natural characteristics where it belongs, is particularly suited to the development of the fishing industry, and also has unparalleled conditions for the development of activities related to water sports such as sailing, rowing, recreational fishing among others, and is now recognized nationally and internationally for the excellence of the waters of its coast to practice diving.
The beach has fine, golden sand and turquoise waters. Besides having a very interesting architectural heritage, dominated by the Sesimbra Castle, of Arabic origin and located on a hill beside the town.
Sesimbra is an ideal place to enjoy seafood and fresh fish, since there are many varieties of excellent restaurants, which have the freshest fish in the region.
One can also enjoy the cruise trips, guided tours and underwater activities, not forgetting the visits to Cabo Espichel, where one can see dinosaur remains and the Sanctuary of Nossa Senhora do Cabo.
This is a villa with living room open to the garden and overlooking the pool, open space kitchen, two suites with dressing room, three bedrooms, four bathrooms and gym.
Already in the garden we find the heated pool, the barbecue and garage.
Composed with air conditioning, electric shutters, solar panels, video intercom and reinforced door.
The town of Sesimbra has been dedicated to fishing for centuries, its port by the privileged natural characteristics where it belongs, is particularly suited to the development of the fishing industry, and also has unparalleled conditions for the development of activities related to water sports such as sailing, rowing, recreational fishing among others, and is now recognized nationally and internationally for the excellence of the waters of its coast to practice diving.
The beach has fine, golden sand and turquoise waters. Besides having a very interesting architectural heritage, dominated by the Sesimbra Castle, of Arabic origin and located on a hill beside the town.
Sesimbra is an ideal place to enjoy seafood and fresh fish, since there are many varieties of excellent restaurants, which have the freshest fish in the region.
One can also enjoy the cruise trips, guided tours and underwater activities, not forgetting the visits to Cabo Espichel, where one can see dinosaur remains and the Sanctuary of Nossa Senhora do Cabo.
Contact
House 5 Bedrooms
Aiana de Cima, Sesimbra (Castelo), Distrito de Setúbal
Used · 160m²
With Garage
buy
1.275.000 €
MAKE US THE BEST DEAL
Come and meet this fantastic Property with a total area of 7750m2. An opportunity for those who want a country life, near the sea. This property consists of two areas, one urban and Another Rustica. In the urban area we have an amazing detached villa of traditional architecture and very generous areas, consisting of two floors, and using the natural topography of the land. Villa Consisting of entrance hall, office, large and vintage kitchen with direct exit to garden and patio with porch and barbecue, 1 suite with built-in wardrobe and toilet with bathtub. 2 bedrooms with wardrobe and 3 toilet support with poliban. We have an Open space room with fireplace and air conditioning. It has windows where we can on a sunny day see Lisbon, the rest are French windows overlooking the pool, all floor in brick. Stone staircase access to games room with about 75 m2 complete with Snooker and table football, a reading space and French windows with access to side garden. A closed box and outdoor space to park 5 cars and storage room. In the Rustica area with access through a gate we have an area of about 7500 m2 where there are several ancestral pinetrees with beautiful hearts that cause a pleasant shade on hot summer days. There is a clearing with barbecue where it is possible to hold a summer party with a few dozen guests. A request for information was requested regarding the rustic land to know if it is possible to build, we await a response from the Chamber of Sesimbra. At the beginning of the property we have an electric gate access ing it with garden and porch
We take care of your credit process, without bureaucracies presenting the best solutions for each client.
Credit intermediary certified by Banco de Portugal with the number 0001802.
We help with the whole process! Contact us or leave us your details and we will contact you as soon as possible!
SB86372VF
Come and meet this fantastic Property with a total area of 7750m2. An opportunity for those who want a country life, near the sea. This property consists of two areas, one urban and Another Rustica. In the urban area we have an amazing detached villa of traditional architecture and very generous areas, consisting of two floors, and using the natural topography of the land. Villa Consisting of entrance hall, office, large and vintage kitchen with direct exit to garden and patio with porch and barbecue, 1 suite with built-in wardrobe and toilet with bathtub. 2 bedrooms with wardrobe and 3 toilet support with poliban. We have an Open space room with fireplace and air conditioning. It has windows where we can on a sunny day see Lisbon, the rest are French windows overlooking the pool, all floor in brick. Stone staircase access to games room with about 75 m2 complete with Snooker and table football, a reading space and French windows with access to side garden. A closed box and outdoor space to park 5 cars and storage room. In the Rustica area with access through a gate we have an area of about 7500 m2 where there are several ancestral pinetrees with beautiful hearts that cause a pleasant shade on hot summer days. There is a clearing with barbecue where it is possible to hold a summer party with a few dozen guests. A request for information was requested regarding the rustic land to know if it is possible to build, we await a response from the Chamber of Sesimbra. At the beginning of the property we have an electric gate access ing it with garden and porch
We take care of your credit process, without bureaucracies presenting the best solutions for each client.
Credit intermediary certified by Banco de Portugal with the number 0001802.
We help with the whole process! Contact us or leave us your details and we will contact you as soon as possible!
SB86372VF
Contact
House 5 Bedrooms
Santa Susana, Santa Maria do Castelo e Santiago e Santa Susana, Alcácer do Sal, Distrito de Setúbal
Used · 200m²
With Swimming Pool
buy
890.000 €
Typical Alentejo’s Farm with 27630m² (2,763 Ha) with a house of 204m² near the village of Santa Susana, between Alcácer do Sal and Montemor-o-Novo.
The house, which is on top of the hill with stunning views, was built in 2015 with a contemporary character inspired by the typical Alentejo architecture.
It consists of 1 complete suite and 4 independent bedrooms, 2 bathrooms, a living area in open space with the kitchen, 2 living and dining areas outside, an inviting swimming pool with changing room, barbecue area and garden to relax.
There is also a water hole with 3 tanks of 4000L each.
Its location is endowed with good communication routes and with quick access to several points of historical interest and leisure and bathing areas.
Just 5km from Santa Susana, considered the most preserved village in the Alentejo, with its whitewashed and blue bar houses and large chimneys, in addition to the traditional houses and streets, the church and the village theater, made by the villagers, in its surroundings has the Pego Dam, a point of high interest for sport fishing and nautical activities.
About 30 minutes away we have two points of great attraction in the region ’the Comporta’ and ’Troia’ with its beautiful beaches and gastronomic area much appreciated. An area still much required by horseback riding on a vast plain next to the beaches and views of natural beauty.
The information referred to shall not be binding. You should consult the documentation of the property.
The house, which is on top of the hill with stunning views, was built in 2015 with a contemporary character inspired by the typical Alentejo architecture.
It consists of 1 complete suite and 4 independent bedrooms, 2 bathrooms, a living area in open space with the kitchen, 2 living and dining areas outside, an inviting swimming pool with changing room, barbecue area and garden to relax.
There is also a water hole with 3 tanks of 4000L each.
Its location is endowed with good communication routes and with quick access to several points of historical interest and leisure and bathing areas.
Just 5km from Santa Susana, considered the most preserved village in the Alentejo, with its whitewashed and blue bar houses and large chimneys, in addition to the traditional houses and streets, the church and the village theater, made by the villagers, in its surroundings has the Pego Dam, a point of high interest for sport fishing and nautical activities.
About 30 minutes away we have two points of great attraction in the region ’the Comporta’ and ’Troia’ with its beautiful beaches and gastronomic area much appreciated. An area still much required by horseback riding on a vast plain next to the beaches and views of natural beauty.
The information referred to shall not be binding. You should consult the documentation of the property.
Contact
Detached House 5 Bedrooms
Herdade da Aroeira, Charneca de Caparica e Sobreda, Almada, Distrito de Setúbal
New · 315m²
With Garage
buy
2.990.000 €
Inserted in the prestigious Herdade da Aroeira, we present you this fantastic 5 bedroom detached house, with a floor area of 315m2, gross area of 360m2 and a plot of 1624m2.
In the outdoor area you can find a porch and a walkway with capacity for four cars and a wonderful salt pool.
The villa consists of 3 floors. On the 0th floor there is an entrance hall of 10m2, where you will have an incredible view of the pool, an openspace living room of 71m2, with mezzanine and a stunning view of the interior garden and a fantastic American kitchen of 22m2. You will also find an elegant suite of 18m2, with a bathroom of 7m2 and an impressive view of the pool.
Going up the stairs, and entering the ground floor, you will find an entrance hall to the bedrooms. On this floor you will find three suites, the main one with 17m2 consisting of a fantastic closet of 6m2, another suite, a little smaller, of 16m2, with a closet of 4m2 and full bathroom, and the rest with 15m2 and opening wardrobe.
On the -1 floor there will also be a garage of 36m2, a storage room of 32m2, a laundry room of 5m2 and a parking space of 44m2.
The façade is ventilated in neolite, double glazing, air conditioning, central vacuum, electric shutters, automatic irrigation system, solar panels with heat pump, video intercom, borehole, home automation, alarm and armoured door.
With sun exposure to the south, this villa has stunning views of an incredible garden outside.
Herdade da Aroeira is composed of 350 hectares, thousands of pine trees and several squares. Located just 600 meters from the beach and 25km from the centre of Lisbon, we enter a unique environment present in every corner, where the comfort and beauty of homes mix with each piece of pine forest, making the exceptional location of these lots an unparalleled asset.
In addition to these unique features, we cannot fail to mention that Herdade da Aroeira is the largest residential and golf complex in the Greater Lisbon Region, consisting of two eighteen-hole golf courses, a golf school, a club with restaurant, bar, swimming pool, four tennis courts, children’s playground and shopping area.
*Possibility of profitability short renting
In the outdoor area you can find a porch and a walkway with capacity for four cars and a wonderful salt pool.
The villa consists of 3 floors. On the 0th floor there is an entrance hall of 10m2, where you will have an incredible view of the pool, an openspace living room of 71m2, with mezzanine and a stunning view of the interior garden and a fantastic American kitchen of 22m2. You will also find an elegant suite of 18m2, with a bathroom of 7m2 and an impressive view of the pool.
Going up the stairs, and entering the ground floor, you will find an entrance hall to the bedrooms. On this floor you will find three suites, the main one with 17m2 consisting of a fantastic closet of 6m2, another suite, a little smaller, of 16m2, with a closet of 4m2 and full bathroom, and the rest with 15m2 and opening wardrobe.
On the -1 floor there will also be a garage of 36m2, a storage room of 32m2, a laundry room of 5m2 and a parking space of 44m2.
The façade is ventilated in neolite, double glazing, air conditioning, central vacuum, electric shutters, automatic irrigation system, solar panels with heat pump, video intercom, borehole, home automation, alarm and armoured door.
With sun exposure to the south, this villa has stunning views of an incredible garden outside.
Herdade da Aroeira is composed of 350 hectares, thousands of pine trees and several squares. Located just 600 meters from the beach and 25km from the centre of Lisbon, we enter a unique environment present in every corner, where the comfort and beauty of homes mix with each piece of pine forest, making the exceptional location of these lots an unparalleled asset.
In addition to these unique features, we cannot fail to mention that Herdade da Aroeira is the largest residential and golf complex in the Greater Lisbon Region, consisting of two eighteen-hole golf courses, a golf school, a club with restaurant, bar, swimming pool, four tennis courts, children’s playground and shopping area.
*Possibility of profitability short renting
Contact
House 5 Bedrooms
São Francisco, Alcochete, Distrito de Setúbal
Used · 309m²
buy
340.000 €
Oferta de Escritura.(Oferta da Escritura).
A moradia é composta no R/C:
Por hall de entrada com acesso aos 3 quartos (um com roupeiro embutido), ampla casa de banho com duche e banheira tradicional; ampla cozinha com península e espaço para refeições, salão com lareira e acesso a casa de banho de serviço e espaço de arrumos; dispõe ainda de generoso logradouro para estacionamento de viaturas.
A moradia é composta no 1º andar:
Por hall de entrada com acesso a ampla sala de estar, acesso a 1 quarto, casa de banho com banheira tradicional; ampla cozinha com despensa e acesso a quarto. No exterior dispõe de área generosa para usufruir do ambiente natural à sua volta.
Localizada na vila de São Francisco a poucos minutos de distância de Alcochete.
Próximo de zona de comércio tradicional, escolas e transportes.
Facilidade de acesso á A33 Alcochete e Montijo.
imóvel encontra-se em estado usado, a precisar de obras de conservação geral .
A moradia é composta no R/C:
Por hall de entrada com acesso aos 3 quartos (um com roupeiro embutido), ampla casa de banho com duche e banheira tradicional; ampla cozinha com península e espaço para refeições, salão com lareira e acesso a casa de banho de serviço e espaço de arrumos; dispõe ainda de generoso logradouro para estacionamento de viaturas.
A moradia é composta no 1º andar:
Por hall de entrada com acesso a ampla sala de estar, acesso a 1 quarto, casa de banho com banheira tradicional; ampla cozinha com despensa e acesso a quarto. No exterior dispõe de área generosa para usufruir do ambiente natural à sua volta.
Localizada na vila de São Francisco a poucos minutos de distância de Alcochete.
Próximo de zona de comércio tradicional, escolas e transportes.
Facilidade de acesso á A33 Alcochete e Montijo.
imóvel encontra-se em estado usado, a precisar de obras de conservação geral .
Contact
House 5 Bedrooms Duplex
Quinta do Anjo, Palmela, Distrito de Setúbal
Used · 250m²
With Garage
buy
550.000 €
Come and live with tranquility in a house with garden and pool, surrounded by the serenity of nature.
It is a villa with entrance to the hall, spacious living room with 60m2 and open to the pool, practical kitchen, with natural lighting and adapted to the use of the day to day, bedroom and social bathroom, on the ground floor.
Going up a little and already on the top floor, in the most reserved area of this house we have two suites with balcony, two bedrooms with exit to the terrace and a corridor.
In the garden and always at your disposal, you have the private pool, to rest, enjoy the sun and enjoy family moments.
Located in Quinta do Anjo in Palmela, located about 40 km from Lisbon, Palmela is a village to discover true natural treasures.
After all, nearby we find the Serra da Arrábida Natural Park or the Sado Nature Reserve.
At the top of the village, its imposing fortified castle, has Islamic origin and was conquered by D. Afonso Henriques, in the century. XII.
Within the walls is the former Convent of the Order of Santiago, current headquarters of the Historic Inn of Palmela, and the ruins of the Church of Santa Maria, among others.
The Church of Santiago de Palmela, a religious monument, is closely linked to the Order of Santiago.
The Venâncio Ribeiro da Costa Park, created in the first half of the century. XX, connects the Castle of Palmela to the historic center.
The Mother House of the Wine Route, located in the heart of the village, is an old winery with the stunning interior, now serves as an information point for wine tourism lovers.
In addition to Palmela being famous for its wines, the mills are undoubtedly another of its symbols. Testimonies of other times, located especially in the Serra do Louro.
It is a villa with entrance to the hall, spacious living room with 60m2 and open to the pool, practical kitchen, with natural lighting and adapted to the use of the day to day, bedroom and social bathroom, on the ground floor.
Going up a little and already on the top floor, in the most reserved area of this house we have two suites with balcony, two bedrooms with exit to the terrace and a corridor.
In the garden and always at your disposal, you have the private pool, to rest, enjoy the sun and enjoy family moments.
Located in Quinta do Anjo in Palmela, located about 40 km from Lisbon, Palmela is a village to discover true natural treasures.
After all, nearby we find the Serra da Arrábida Natural Park or the Sado Nature Reserve.
At the top of the village, its imposing fortified castle, has Islamic origin and was conquered by D. Afonso Henriques, in the century. XII.
Within the walls is the former Convent of the Order of Santiago, current headquarters of the Historic Inn of Palmela, and the ruins of the Church of Santa Maria, among others.
The Church of Santiago de Palmela, a religious monument, is closely linked to the Order of Santiago.
The Venâncio Ribeiro da Costa Park, created in the first half of the century. XX, connects the Castle of Palmela to the historic center.
The Mother House of the Wine Route, located in the heart of the village, is an old winery with the stunning interior, now serves as an information point for wine tourism lovers.
In addition to Palmela being famous for its wines, the mills are undoubtedly another of its symbols. Testimonies of other times, located especially in the Serra do Louro.
Contact
House 5 Bedrooms Duplex
Caparica, Caparica e Trafaria, Almada, Distrito de Setúbal
Used · 329m²
With Garage
buy
3.500.000 €
A Unique Opportunity with Unlimited Potential presenting a lucrative investment opportunity
Discover the perfect blend of countryside serenity and city proximity with breathtaking views of the Tejo River.
This stunning villa, located in Trafaria just 12 km from Lisbon, offers not just a luxurious residence but a world of possibilities on nearly a hectare of prime land.
Imagine living surrounded by spectacular views, within walking distance of beautiful beaches, and just a short drive from the heart of Lisbon.
As you step inside, you are greeted by a welcoming entrance hall that sets the tone for this extraordinary home. The living room, complete with a fireplace and panoramic windows, opens directly onto the terrace, creating an ideal space to relax and soak in the views. The open-plan dining area and kitchen offer the perfect environment for socializing and entertaining. This floor also includes a study, a suite, and a guest bathroom.
On the upper level, the villa features a luxurious master suite with natural light flooding in and access to a private balcony with stunning views over the Tejo River. In addition to the master suite, there are three more bedrooms, each designed to offer comfort and privacy.
The expansive grounds, filled with fruit trees allow outdoor activities with breathtaking views of Lisbon, Estoril, Sintra and the sea, and Tejo River. But the possibilities don’t stop there
As what truly distinguishes this property is its exceptional potential.. With two separate plots (4,2600 m² and 3,500 m²), you have the opportunity to build a second luxury home with its own 3,500 m² plot, offering breathtaking sea and Tagus River views. This second home could be sold independently, presenting a lucrative investment opportunity.
Alternatively, you could submit a project to the local council to develop bungalows on the land with exceptional views of Lisbon and the mountains of Sintra, perfect for a high-end tourism venture.
In addition to its location and design, the villa is equipped with solar panels and air conditioning in every room, ensuring energy efficiency and year-round comfort.
This is an extremely rare opportunity for those seeking a tranquil lifestyle without sacrificing proximity to the city. This property is unmatched in its potential and location, just 20 minutes from the heart of Lisbon, and 5 minutes from Costa da Caparica beaches .
Don’t miss the chance to own a property with such incredible potential.
Schedule your visit today and fall in love with every detail of this one-of-a-kind estate.
Discover the perfect blend of countryside serenity and city proximity with breathtaking views of the Tejo River.
This stunning villa, located in Trafaria just 12 km from Lisbon, offers not just a luxurious residence but a world of possibilities on nearly a hectare of prime land.
Imagine living surrounded by spectacular views, within walking distance of beautiful beaches, and just a short drive from the heart of Lisbon.
As you step inside, you are greeted by a welcoming entrance hall that sets the tone for this extraordinary home. The living room, complete with a fireplace and panoramic windows, opens directly onto the terrace, creating an ideal space to relax and soak in the views. The open-plan dining area and kitchen offer the perfect environment for socializing and entertaining. This floor also includes a study, a suite, and a guest bathroom.
On the upper level, the villa features a luxurious master suite with natural light flooding in and access to a private balcony with stunning views over the Tejo River. In addition to the master suite, there are three more bedrooms, each designed to offer comfort and privacy.
The expansive grounds, filled with fruit trees allow outdoor activities with breathtaking views of Lisbon, Estoril, Sintra and the sea, and Tejo River. But the possibilities don’t stop there
As what truly distinguishes this property is its exceptional potential.. With two separate plots (4,2600 m² and 3,500 m²), you have the opportunity to build a second luxury home with its own 3,500 m² plot, offering breathtaking sea and Tagus River views. This second home could be sold independently, presenting a lucrative investment opportunity.
Alternatively, you could submit a project to the local council to develop bungalows on the land with exceptional views of Lisbon and the mountains of Sintra, perfect for a high-end tourism venture.
In addition to its location and design, the villa is equipped with solar panels and air conditioning in every room, ensuring energy efficiency and year-round comfort.
This is an extremely rare opportunity for those seeking a tranquil lifestyle without sacrificing proximity to the city. This property is unmatched in its potential and location, just 20 minutes from the heart of Lisbon, and 5 minutes from Costa da Caparica beaches .
Don’t miss the chance to own a property with such incredible potential.
Schedule your visit today and fall in love with every detail of this one-of-a-kind estate.
Contact
House 5 Bedrooms
Quinta do Anjo, Palmela, Distrito de Setúbal
Used · 235m²
With Garage
buy
495.000 €
Located in Palmela, this farm is a true hidden gem. With a total area of 9,360 m², this unique property consists of two villas, offering the perfect balance between comfort and tranquillity.
The first villa, in masonry, is a 3 bedroom flat consisting of a living room with fireplace and a stone wall, a cosy suite, two bedrooms, two bathrooms and an outdoor bathroom.
Enjoy the warmth provided by underfloor heating, powered by solar panels and heat pump, ensuring comfort during all seasons.
The second villa, in Nordic wood, is a T2 where it includes a living room and kitchen in open space, a suite, a bedroom and two bathrooms, creating a cosy and rustic environment to relax and unwind.
With a borehole water supply and two entrances that guarantee privacy and easy access, this property is ideal for those looking for a quiet life in the countryside without giving up comfort and convenience.
The village of Palmela is located about 40 km from Lisbon and is synonymous with discovering true natural treasures. After all, nearby we find the Serra da Arrábida Natural Park.
On top of a hill, its imposing fortified castle has Islamic origins and was conquered by D. Afonso Henriques, in the XVI century. XII.
Within the walls is the former Convent of the Order of Santiago, current headquarters of the Historic Inn of Palmela, and the ruins of the Church of Santa Maria, among others.
Don’t miss the opportunity to acquire this piece of paradise in Palmela, where you can enjoy unique moments in the middle of nature.
Schedule your visit now and fall in love with this special refuge.
The first villa, in masonry, is a 3 bedroom flat consisting of a living room with fireplace and a stone wall, a cosy suite, two bedrooms, two bathrooms and an outdoor bathroom.
Enjoy the warmth provided by underfloor heating, powered by solar panels and heat pump, ensuring comfort during all seasons.
The second villa, in Nordic wood, is a T2 where it includes a living room and kitchen in open space, a suite, a bedroom and two bathrooms, creating a cosy and rustic environment to relax and unwind.
With a borehole water supply and two entrances that guarantee privacy and easy access, this property is ideal for those looking for a quiet life in the countryside without giving up comfort and convenience.
The village of Palmela is located about 40 km from Lisbon and is synonymous with discovering true natural treasures. After all, nearby we find the Serra da Arrábida Natural Park.
On top of a hill, its imposing fortified castle has Islamic origins and was conquered by D. Afonso Henriques, in the XVI century. XII.
Within the walls is the former Convent of the Order of Santiago, current headquarters of the Historic Inn of Palmela, and the ruins of the Church of Santa Maria, among others.
Don’t miss the opportunity to acquire this piece of paradise in Palmela, where you can enjoy unique moments in the middle of nature.
Schedule your visit now and fall in love with this special refuge.
Contact
House 5 Bedrooms
Charneca de Caparica e Sobreda, Almada, Distrito de Setúbal
New · 300m²
With Garage
buy
2.800.000 €
Welcome to your new home! Here, you’ll find everything you need to live comfortably and in style.
This villa with saltwater pool, is located in one of the quietest areas of Herdade da Aroeira, a prestigious urbanization that is only 20 minutes from Lisbon and 5 minutes from the best beaches in Europe. A place that offers the best of both worlds, such as the proximity of the city and the tranquility of the countryside.
With an emblematic golf course, four tennis courts, a tropical lake and several restaurants and shops, where you have access to experiences and gourmet products.
In addition, Herdade da Aroeira has 24-hour security service and a hotel that serves all national and international tourism.
This independent villa consists of large living room, equipped kitchen, four suites and a bedroom, as well as five bathrooms, so that you can accommodate the family with tranquility.
The garden is perfect for enjoying moments of leisure outdoors, while the garage for two cars, storage room and cellar ensure enough space to store everything you need.
Equipped with air conditioning, video surveillance system, home automation, water hole, automatic irrigation system, garden with fruit trees and palm trees, underfloor heating and central aspiration, this villa has everything you need to live with comfort and tranquility.
Don’t miss the opportunity to live in such a special place as this
Come see your new home, schedule a visit today.
This villa with saltwater pool, is located in one of the quietest areas of Herdade da Aroeira, a prestigious urbanization that is only 20 minutes from Lisbon and 5 minutes from the best beaches in Europe. A place that offers the best of both worlds, such as the proximity of the city and the tranquility of the countryside.
With an emblematic golf course, four tennis courts, a tropical lake and several restaurants and shops, where you have access to experiences and gourmet products.
In addition, Herdade da Aroeira has 24-hour security service and a hotel that serves all national and international tourism.
This independent villa consists of large living room, equipped kitchen, four suites and a bedroom, as well as five bathrooms, so that you can accommodate the family with tranquility.
The garden is perfect for enjoying moments of leisure outdoors, while the garage for two cars, storage room and cellar ensure enough space to store everything you need.
Equipped with air conditioning, video surveillance system, home automation, water hole, automatic irrigation system, garden with fruit trees and palm trees, underfloor heating and central aspiration, this villa has everything you need to live with comfort and tranquility.
Don’t miss the opportunity to live in such a special place as this
Come see your new home, schedule a visit today.
Contact
House 5 Bedrooms
Verdizela , Corroios, Seixal, Distrito de Setúbal
New · 300m²
With Garage
buy
1.600.000 €
New Villa T5 with swimming pool in Verdizela luxury finish.
Property with luxury construction, located in the heart of Verdizela.
Single bedroom villa with 300 m2, swimming pool and garage.
Premium finishes:
- Hydraulic underfloor heating;
- Water hole;
- Pvc window frames double glazing and with sliding oscillo;
- Automatic irrigation system;
- Salt pool;
- Alarm;
- Pre installation of video surveillance;
- Domotica for lighting control and blinds;
Under construction, with completion deadline in September 2022.
Verdizela is a locality on the south bank of the Tagus River, more specifically in the parish of Corroios, municipality of Seixal and district of Setúbal.
It is surrounded by the localities of Aroeira and Belverde, and in the vicinity of fonte da Telha beach.
Its commercial, sports and recreational infrastructures make Verdizela a reference area on the south bank of the Tagus, a pleasant place and surrounded by forest trails constituting a reference area for cycling or for walking routes using mountain bike.
Consisting of single-family villas interspersed with ’small-family areas’, also coexisting with a semi-detached villa area. About 20 kilometres from Lisbon, it is very close to the sea and the various beaches of the western coast of the Setúbal Peninsula. It has in its vicinity, the internationally known Golf Course of Aroeira.
Herdade da Aroeira is 25km from central Lisbon and just 600 metres from the beach. It is the largest residential and golf complex in Greater Lisbon and Tagus Valley.
We take care of your financing at no additional cost, work daily with all banks to ensure the best housing credit solution for you.
Note: this property is not available for real estate sharing.
For more contact information:
Pedro Silva
SCI Real Estate
Property with luxury construction, located in the heart of Verdizela.
Single bedroom villa with 300 m2, swimming pool and garage.
Premium finishes:
- Hydraulic underfloor heating;
- Water hole;
- Pvc window frames double glazing and with sliding oscillo;
- Automatic irrigation system;
- Salt pool;
- Alarm;
- Pre installation of video surveillance;
- Domotica for lighting control and blinds;
Under construction, with completion deadline in September 2022.
Verdizela is a locality on the south bank of the Tagus River, more specifically in the parish of Corroios, municipality of Seixal and district of Setúbal.
It is surrounded by the localities of Aroeira and Belverde, and in the vicinity of fonte da Telha beach.
Its commercial, sports and recreational infrastructures make Verdizela a reference area on the south bank of the Tagus, a pleasant place and surrounded by forest trails constituting a reference area for cycling or for walking routes using mountain bike.
Consisting of single-family villas interspersed with ’small-family areas’, also coexisting with a semi-detached villa area. About 20 kilometres from Lisbon, it is very close to the sea and the various beaches of the western coast of the Setúbal Peninsula. It has in its vicinity, the internationally known Golf Course of Aroeira.
Herdade da Aroeira is 25km from central Lisbon and just 600 metres from the beach. It is the largest residential and golf complex in Greater Lisbon and Tagus Valley.
We take care of your financing at no additional cost, work daily with all banks to ensure the best housing credit solution for you.
Note: this property is not available for real estate sharing.
For more contact information:
Pedro Silva
SCI Real Estate
Contact
House 5 Bedrooms
Verdizela , Corroios, Seixal, Distrito de Setúbal
New · 300m²
With Garage
buy
1.600.000 €
New Villa T5 with swimming pool in Verdizela luxury finish.
Property with luxury construction, located in the heart of Verdizela.
Single bedroom villa with 300 m2, swimming pool and garage.
Premium finishes:
- Hydraulic underfloor heating;
- Water hole;
- Pvc window frames double glazing and with sliding oscillo;
- Automatic irrigation system;
- Salt pool;
- Alarm;
- Pre installation of video surveillance;
- Domotica for lighting control and blinds;
Under construction, with completion deadline in September 2022.
Verdizela is a locality on the south bank of the Tagus River, more specifically in the parish of Corroios, municipality of Seixal and district of Setúbal.
It is surrounded by the localities of Aroeira and Belverde, and in the vicinity of fonte da Telha beach.
Its commercial, sports and recreational infrastructures make Verdizela a reference area on the south bank of the Tagus, a pleasant place and surrounded by forest trails constituting a reference area for cycling or for walking routes using mountain bike.
Consisting of single-family villas interspersed with ’small-family areas’, also coexisting with a semi-detached villa area. About 20 kilometres from Lisbon, it is very close to the sea and the various beaches of the western coast of the Setúbal Peninsula. It has in its vicinity, the internationally known Golf Course of Aroeira.
Herdade da Aroeira is 25km from central Lisbon and just 600 metres from the beach. It is the largest residential and golf complex in Greater Lisbon and Tagus Valley.
We take care of your financing at no additional cost, work daily with all banks to ensure the best housing credit solution for you.
Note: this property is not available for real estate sharing.
For more contact information:
Pedro Silva
SCI Real Estate
Property with luxury construction, located in the heart of Verdizela.
Single bedroom villa with 300 m2, swimming pool and garage.
Premium finishes:
- Hydraulic underfloor heating;
- Water hole;
- Pvc window frames double glazing and with sliding oscillo;
- Automatic irrigation system;
- Salt pool;
- Alarm;
- Pre installation of video surveillance;
- Domotica for lighting control and blinds;
Under construction, with completion deadline in September 2022.
Verdizela is a locality on the south bank of the Tagus River, more specifically in the parish of Corroios, municipality of Seixal and district of Setúbal.
It is surrounded by the localities of Aroeira and Belverde, and in the vicinity of fonte da Telha beach.
Its commercial, sports and recreational infrastructures make Verdizela a reference area on the south bank of the Tagus, a pleasant place and surrounded by forest trails constituting a reference area for cycling or for walking routes using mountain bike.
Consisting of single-family villas interspersed with ’small-family areas’, also coexisting with a semi-detached villa area. About 20 kilometres from Lisbon, it is very close to the sea and the various beaches of the western coast of the Setúbal Peninsula. It has in its vicinity, the internationally known Golf Course of Aroeira.
Herdade da Aroeira is 25km from central Lisbon and just 600 metres from the beach. It is the largest residential and golf complex in Greater Lisbon and Tagus Valley.
We take care of your financing at no additional cost, work daily with all banks to ensure the best housing credit solution for you.
Note: this property is not available for real estate sharing.
For more contact information:
Pedro Silva
SCI Real Estate
Contact
House 5 Bedrooms Triplex
Charneca de Caparica e Sobreda, Almada, Distrito de Setúbal
New · 160m²
buy
850.000 €
New 5 Bedroom Detached House On Plot of 520 m2 with Basement
Contact
House 5 Bedrooms Duplex
Poceirão e Marateca, Palmela, Distrito de Setúbal
Used · 360m²
With Garage
buy
1.590.000 €
Fantástica Moradia de luxo T5 (com 7 divisões) com piscina, mobilada e equipada, com acabamentos de requinte e qualidades de conforto exclusivas, vistas únicas sobre o campo e uma localização privilegiada, no Condomínio Golfe do Montado, em Palmela.
Esta moradia nova e isolada, com 360m2 de área e acabamentos modernos de qualidade superior, está inserida num lote com 1798m2 rodeado de paisagens naturais e garante estacionamento, quatro suites, piscina infinita e todos os detalhes de conforto que possa imaginar. A moradia é vendida totalmente mobilada e equipada. Pelo que é vocacionada para quem privilegia um estilo de vida luxuoso, exclusivo e familiar, em Palmela.
O acolhimento do imóvel é feito por um hall, que permite o acesso imediato à sala de estar (com 53,3m2), um espaço muito amplo, com navegação direta para a zona de piscina e cuja dimensão generosa permite a estruturação do espaço em duas zonas distintas, uma destinada a refeições e outra ao convívio e lazer. Contígua à sala, podemos descobrir uma sala de cinema muito confortável.
A cozinha (com 31m2) encontra-se totalmente equipada e assume-se como ponto de convergência entre o moderno e o funcional, expresso pela utilização do Silestone na ilha e bancada com cuba embutida e pelos armários orgânicos, que asseguram uma elevada capacidade de arrumação.
O piso térreo da moradia possui um quarto luminoso, com roupeiro embutido e uma casa de banho com contacto direto para o exterior, equipada com lavatório suspenso com arrumação, cabine de duche e sanitários com autoclismo encastrado.
Através de uma escadaria em madeira que parte da sala, podemos descobrir o primeiro piso da habitação. As quatro suites, todas equipadas com roupeiros embutidos (uma das quais com closet e recuperador de calor), muita luminosidade natural, terraços incríveis com vistas desafogadas sobre a natureza envolvente e áreas muito generosas, assumem o papel de espaços de descanso distintos.
Para além de todas qualidades já indicadas, importa ainda destacar os seguintes atributos de conforto de que o futuro comprador irá usufruir:
- Certificado energético A+
- Aquecimento radiante por piso
- Domótica
- Termoacumulador de 300L
- Som ambiente
- Banheira com hidromassagem
- Alarme com sensores externos e internos com videodetetores
- Casa das máquinas
- Lavandaria
- Arrecadação em baixo do relvado
- Garagem para 5 viaturas
- Totalmente mobilada e equipada
- Chave na mão
Uma das joias da moradia é o enorme terreno exterior, onde podemos encontrar uma piscina com borda infinita, um alpendre acolhedor com espaço de lazer e refeições e um jardim cuidado com flora autóctone.
Esta moradia está situada numa zona de beleza única em Palmela, no condomínio Golfe do Montado, pelo que é um investimento seguro, seja para habitação própria, seja para posterior colocação no mercado de arrendamento, uma vez que, se encontra numa zona de baixa densidade de construção e próxima dos acessos a Lisboa e Setúbal, nomeadamente, da A2, A12 e Estrada Nacional 10.
Na área envolvente é possível encontrar superfícies comerciais de distribuição, bem como comércio tradicional e estabelecimentos de lazer e restauração, serviços públicos, campo de golfe, farmácias e escolas e colégios (como o St. Peter’s School). Sendo ainda de destacar a facilidade de acesso ao litoral, à Reserva Natural do Estuário do Sado e aos principais centros urbanos da região.
Descubra a sua nova casa com a imovendo contacte-nos já hoje!
Precisa de ajuda com crédito? Fale connosco!
A imovendo é uma empresa de Mediação Imobiliária (AMI 16959) que, por ter a comissão mais baixa do mercado, consegue assegurar o preço mais competitivo para este imóvel.
Esta moradia nova e isolada, com 360m2 de área e acabamentos modernos de qualidade superior, está inserida num lote com 1798m2 rodeado de paisagens naturais e garante estacionamento, quatro suites, piscina infinita e todos os detalhes de conforto que possa imaginar. A moradia é vendida totalmente mobilada e equipada. Pelo que é vocacionada para quem privilegia um estilo de vida luxuoso, exclusivo e familiar, em Palmela.
O acolhimento do imóvel é feito por um hall, que permite o acesso imediato à sala de estar (com 53,3m2), um espaço muito amplo, com navegação direta para a zona de piscina e cuja dimensão generosa permite a estruturação do espaço em duas zonas distintas, uma destinada a refeições e outra ao convívio e lazer. Contígua à sala, podemos descobrir uma sala de cinema muito confortável.
A cozinha (com 31m2) encontra-se totalmente equipada e assume-se como ponto de convergência entre o moderno e o funcional, expresso pela utilização do Silestone na ilha e bancada com cuba embutida e pelos armários orgânicos, que asseguram uma elevada capacidade de arrumação.
O piso térreo da moradia possui um quarto luminoso, com roupeiro embutido e uma casa de banho com contacto direto para o exterior, equipada com lavatório suspenso com arrumação, cabine de duche e sanitários com autoclismo encastrado.
Através de uma escadaria em madeira que parte da sala, podemos descobrir o primeiro piso da habitação. As quatro suites, todas equipadas com roupeiros embutidos (uma das quais com closet e recuperador de calor), muita luminosidade natural, terraços incríveis com vistas desafogadas sobre a natureza envolvente e áreas muito generosas, assumem o papel de espaços de descanso distintos.
Para além de todas qualidades já indicadas, importa ainda destacar os seguintes atributos de conforto de que o futuro comprador irá usufruir:
- Certificado energético A+
- Aquecimento radiante por piso
- Domótica
- Termoacumulador de 300L
- Som ambiente
- Banheira com hidromassagem
- Alarme com sensores externos e internos com videodetetores
- Casa das máquinas
- Lavandaria
- Arrecadação em baixo do relvado
- Garagem para 5 viaturas
- Totalmente mobilada e equipada
- Chave na mão
Uma das joias da moradia é o enorme terreno exterior, onde podemos encontrar uma piscina com borda infinita, um alpendre acolhedor com espaço de lazer e refeições e um jardim cuidado com flora autóctone.
Esta moradia está situada numa zona de beleza única em Palmela, no condomínio Golfe do Montado, pelo que é um investimento seguro, seja para habitação própria, seja para posterior colocação no mercado de arrendamento, uma vez que, se encontra numa zona de baixa densidade de construção e próxima dos acessos a Lisboa e Setúbal, nomeadamente, da A2, A12 e Estrada Nacional 10.
Na área envolvente é possível encontrar superfícies comerciais de distribuição, bem como comércio tradicional e estabelecimentos de lazer e restauração, serviços públicos, campo de golfe, farmácias e escolas e colégios (como o St. Peter’s School). Sendo ainda de destacar a facilidade de acesso ao litoral, à Reserva Natural do Estuário do Sado e aos principais centros urbanos da região.
Descubra a sua nova casa com a imovendo contacte-nos já hoje!
Precisa de ajuda com crédito? Fale connosco!
A imovendo é uma empresa de Mediação Imobiliária (AMI 16959) que, por ter a comissão mais baixa do mercado, consegue assegurar o preço mais competitivo para este imóvel.
Contact
House 5 Bedrooms Duplex
Costa da Caparica, Almada, Distrito de Setúbal
Refurbished · 250m²
With Swimming Pool
buy
1.480.000 €
A Mediterranean Home Near the Ocean
This stunning Mediterranean-style house, located in the hills of Pica Galo, offers incredible views of the Tagus estuary and the Atlantic Ocean. Located just 5 minutes from the beaches of Caparica and 20 minutes from the center of Lisbon, this property offers a perfect combination of tranquility, elegance and proximity to the city.
With 250 m² of residential area, 5 bedrooms, 4 of which are suites with closet and private bathroom
Two independent entrances, one main and one for the three bedrooms downstairs
A spacious 100 m² room that combines a dining room, open kitchen and living room with fireplace, giving access to a large shaded balcony with a breathtaking view of the ocean
Landscaped garden with a charming swimming pool, surrounded by leisure spaces and a pool-house with laundry and storage area
Solarium at the top of the house with a panoramic view of the bay
The house was completely renovated in 2023, preserving its historic character and unique charm. Ideal both as a luxury residence and for investment, the property already has an AL (Local Accommodation) license, ensuring high demand for rentals throughout the year, especially due to its capacity for 10 people and privileged location.
Privileged location, situated in the quiet neighborhood of Pica Galo, the house is just:
5 minutes from the famous Caparica beaches, perfect for surfing and bodyboarding
10 minutes from Golf dos Capuchos and equestrian centers
2 minutes from the cycle paths that run along the coast and lead to the village of Trafaria, with a boat to Belém
10 minutes from Cacilhas, a modern and vibrant neighborhood, with ferry to Lisbon
20 minutes from Praça Marquês de Pombal and the center of Lisbon
30 minutes from Lisbon International Airport
With a perfect combination of luxury, comfort and extraordinary views, Grand Lisbonne is a unique retreat close to the ocean, but with easy access to the city. Its potential for rental income is immense, thanks to the scarcity of similar luxury properties in the area.
This stunning Mediterranean-style house, located in the hills of Pica Galo, offers incredible views of the Tagus estuary and the Atlantic Ocean. Located just 5 minutes from the beaches of Caparica and 20 minutes from the center of Lisbon, this property offers a perfect combination of tranquility, elegance and proximity to the city.
With 250 m² of residential area, 5 bedrooms, 4 of which are suites with closet and private bathroom
Two independent entrances, one main and one for the three bedrooms downstairs
A spacious 100 m² room that combines a dining room, open kitchen and living room with fireplace, giving access to a large shaded balcony with a breathtaking view of the ocean
Landscaped garden with a charming swimming pool, surrounded by leisure spaces and a pool-house with laundry and storage area
Solarium at the top of the house with a panoramic view of the bay
The house was completely renovated in 2023, preserving its historic character and unique charm. Ideal both as a luxury residence and for investment, the property already has an AL (Local Accommodation) license, ensuring high demand for rentals throughout the year, especially due to its capacity for 10 people and privileged location.
Privileged location, situated in the quiet neighborhood of Pica Galo, the house is just:
5 minutes from the famous Caparica beaches, perfect for surfing and bodyboarding
10 minutes from Golf dos Capuchos and equestrian centers
2 minutes from the cycle paths that run along the coast and lead to the village of Trafaria, with a boat to Belém
10 minutes from Cacilhas, a modern and vibrant neighborhood, with ferry to Lisbon
20 minutes from Praça Marquês de Pombal and the center of Lisbon
30 minutes from Lisbon International Airport
With a perfect combination of luxury, comfort and extraordinary views, Grand Lisbonne is a unique retreat close to the ocean, but with easy access to the city. Its potential for rental income is immense, thanks to the scarcity of similar luxury properties in the area.
Contact
Detached House 5 Bedrooms
Palmela, Distrito de Setúbal
In project · 305m²
buy
1.150.000 €
f you are looking for a modern and sophisticated house in a privileged location, this is the ideal opportunity!
Project Description:
Total plot area: 1,049 m²
Type of Construction: 4+1 bedroom detached villa with contemporary design
Floors: Ground floor and 1st floor
Car park: 2 spaces (basement and/or surface)
Private pool: Included in the project, perfect for leisure time
Project Areas:
Total Gross Construction Area: 305 m²
Building footprint: 245 m²
Gross Dependent Area: 60 m²
Location of Excellence: Located in a quiet area, the villa offers proximity to several renowned institutions and essential services:
St. Peter’s School
Aires Primary School
Palmela railway station
Various shops and services
Easy road access:
A2: Just 6 minutes away (2 km)
A12: Just 6 minutes away (4 km)
This is the perfect time to build the house of your dreams, with exquisite finishes, in a privileged location in Palmela. Energy Rating: A+
Don’t miss out on this opportunity! Book your visit now and find out all the details of this exclusive project.
Project Description:
Total plot area: 1,049 m²
Type of Construction: 4+1 bedroom detached villa with contemporary design
Floors: Ground floor and 1st floor
Car park: 2 spaces (basement and/or surface)
Private pool: Included in the project, perfect for leisure time
Project Areas:
Total Gross Construction Area: 305 m²
Building footprint: 245 m²
Gross Dependent Area: 60 m²
Location of Excellence: Located in a quiet area, the villa offers proximity to several renowned institutions and essential services:
St. Peter’s School
Aires Primary School
Palmela railway station
Various shops and services
Easy road access:
A2: Just 6 minutes away (2 km)
A12: Just 6 minutes away (4 km)
This is the perfect time to build the house of your dreams, with exquisite finishes, in a privileged location in Palmela. Energy Rating: A+
Don’t miss out on this opportunity! Book your visit now and find out all the details of this exclusive project.
Contact
House 5 Bedrooms Duplex
Pinhal do Cabedal, Sesimbra (Castelo), Distrito de Setúbal
Used · 100m²
With Garage
buy
570.000 €
Detached corner house with heated saltwater pool. Terrace with Barbecue. Solar panels. Ceramic plate heating in all divisions. Alarm. Electric blinds. PCV windows with double glazing. All ceilings with built-in lights. Good garage with laundry. 2 Suites . Automatic gates. Excellent build quality in a place of election and recent housing. 5 km from Meco and Sesimbra.
Contact
House 5 Bedrooms
Palmela, Distrito de Setúbal
Used · 250m²
With Garage
buy
585.000 €
Property with an old house and several independent spaces, with more than 250 m2 of construction and land of 7,500.00 m2, next to St. Peter’s International School.
The property has
- Main house with lounge with fireplace (salamander), dining room, 3 bedrooms, 2 bathrooms, fitted kitchen, utility room, entrance hall and corridor;
- Second house, with kitchen and small living room and 2 bedrooms (not currently suitable for living in);
- Two storage rooms in the kitchen area;
- Oven house;
- Bathroom;
- Cellar space, wine press and agricultural warehouse;
- Shed;
- Large garage;
- Well and tank for irrigation;
- Flat land with 2 entrances and several trees.
According to information from the Palmela Town Hall, it is possible to build a maximum of 0.40 (in this case up to 3,000m2 including the existing houses) and a housing density of 21 dwellings per hectare, with a maximum construction of 2 floors.
An opportunity not to be missed, 5 minutes from the A2 freeway, 10 minutes from Setúbal and less than 30 minutes from Lisbon!
The property has
- Main house with lounge with fireplace (salamander), dining room, 3 bedrooms, 2 bathrooms, fitted kitchen, utility room, entrance hall and corridor;
- Second house, with kitchen and small living room and 2 bedrooms (not currently suitable for living in);
- Two storage rooms in the kitchen area;
- Oven house;
- Bathroom;
- Cellar space, wine press and agricultural warehouse;
- Shed;
- Large garage;
- Well and tank for irrigation;
- Flat land with 2 entrances and several trees.
According to information from the Palmela Town Hall, it is possible to build a maximum of 0.40 (in this case up to 3,000m2 including the existing houses) and a housing density of 21 dwellings per hectare, with a maximum construction of 2 floors.
An opportunity not to be missed, 5 minutes from the A2 freeway, 10 minutes from Setúbal and less than 30 minutes from Lisbon!
Contact
House 5 Bedrooms
Palmela, Distrito de Setúbal
Used · 321m²
With Garage
buy
1.290.000 €
Villa for sale | 4 bedrooms | 320m2 gross area | 11,570 m2 plot of land | Garden & Pool | Terrace and vineyard views | Garage | close to Arrábida and the beaches, Palmela, Setúbal
Live in the countryside 35 minutes from Marquês Pombal. This farm, surrounded by vineyards, offers all the privileges of living in the middle of nature, with all the privacy and plenty of space, but at the same time it is 15 minutes from Setúbal, a city in full expansion.
With a peaceful environment and easy access to Lisbon, Setúbal and the beaches of Arrábida (20 minutes) it is a true refuge surrounded by greenery.
The main house has large areas that are divided into two distinct zones:
Social area consisting of living room and dining room with about 60m2, with connection to an independent kitchen with pantry and laundry area. Also on the same floor, there is an office or bedroom with a full social bathroom, two more bedrooms with a support bathroom and finally a Suite. All rooms have access to the outside.
The Attic, with about 50 m2, has access through a staircase and is a multifunctional area that is already prepared to receive another living room, bedroom or office.
The garage surprises by its size and is attached to the Games Room and living area with full kitchen and bathroom.
The house has underfloor heating and air conditioning, while the pellet boiler, together with the solar panels, ensures hot water
Exterior
Approx. 2000 m² of lawn surround the saltwater swimming pool, which measures 15 m x 6 m. The charming house that supports the pool consists of 60m2, all while enjoying the view of the surrounding vineyards.
The vineyard extends over 5000 m2 and may be detached in the future or maintain the outsourced exploitation it currently has
The house has underfloor heating and air conditioning, while the pellet boiler, together with the solar panels, ensures hot water.
Location
Close to Palmela and Setúbal, just 30 minutes from Lisbon and the international airport. St. Peters School International College is 5 minutes away
Palmela, located in the Setúbal region, is privileged by the stunning coast of Arrábida and the nearby mountains, in addition to being close to the peninsula of Troia. With easy access to Lisbon and Alentejo in a super quiet area.
Live in the countryside 35 minutes from Marquês Pombal. This farm, surrounded by vineyards, offers all the privileges of living in the middle of nature, with all the privacy and plenty of space, but at the same time it is 15 minutes from Setúbal, a city in full expansion.
With a peaceful environment and easy access to Lisbon, Setúbal and the beaches of Arrábida (20 minutes) it is a true refuge surrounded by greenery.
The main house has large areas that are divided into two distinct zones:
Social area consisting of living room and dining room with about 60m2, with connection to an independent kitchen with pantry and laundry area. Also on the same floor, there is an office or bedroom with a full social bathroom, two more bedrooms with a support bathroom and finally a Suite. All rooms have access to the outside.
The Attic, with about 50 m2, has access through a staircase and is a multifunctional area that is already prepared to receive another living room, bedroom or office.
The garage surprises by its size and is attached to the Games Room and living area with full kitchen and bathroom.
The house has underfloor heating and air conditioning, while the pellet boiler, together with the solar panels, ensures hot water
Exterior
Approx. 2000 m² of lawn surround the saltwater swimming pool, which measures 15 m x 6 m. The charming house that supports the pool consists of 60m2, all while enjoying the view of the surrounding vineyards.
The vineyard extends over 5000 m2 and may be detached in the future or maintain the outsourced exploitation it currently has
The house has underfloor heating and air conditioning, while the pellet boiler, together with the solar panels, ensures hot water.
Location
Close to Palmela and Setúbal, just 30 minutes from Lisbon and the international airport. St. Peters School International College is 5 minutes away
Palmela, located in the Setúbal region, is privileged by the stunning coast of Arrábida and the nearby mountains, in addition to being close to the peninsula of Troia. With easy access to Lisbon and Alentejo in a super quiet area.
Contact
Detached House 5 Bedrooms Duplex
Pinhal do General, Fernão Ferro, Seixal, Distrito de Setúbal
Used · 237m²
With Garage
buy
649.000 €
Descubra esta fantástica moradia de 3 pisos, perfeita para famílias que buscam conforto e espaço. Com uma área bruta de construção de 287 m² e um terreno de 338 m², esta casa oferece tudo o que você precisa para viver bem.
Detalhes da Moradia:
R/C:
1 Quarto
1 WC
Cozinha equipada com:
Placa de gás
Esquentador
Forno elétrico
Exaustor
Frigorífico side by side
Máquina de lavar loiça
Máquina de lavar roupa
Sala de estar com lareira
Sala de jantar
1º Piso:
4 Quartos
1 WC
2º Piso (Sótão):
Sala ampla
Arrecadação
1 WC
Exterior:
Garagem para 1 viatura
Anexo equipado com:
Fogão a gás
Máquina de lavar roupa
Máquina de lavar loiça
Arca congeladora
Telheiro com churrasqueira
Localização:
Pinhal do General é uma zona tranquila e bem conectada, ideal para quem procura qualidade de vida e proximidade com a natureza.
Contate-nos para mais informações e agendamento de visitas:
Nota: Somos intermediários de crédito. Consulte nossos profissionais para viabilidade de financiamento.
Detalhes da Moradia:
R/C:
1 Quarto
1 WC
Cozinha equipada com:
Placa de gás
Esquentador
Forno elétrico
Exaustor
Frigorífico side by side
Máquina de lavar loiça
Máquina de lavar roupa
Sala de estar com lareira
Sala de jantar
1º Piso:
4 Quartos
1 WC
2º Piso (Sótão):
Sala ampla
Arrecadação
1 WC
Exterior:
Garagem para 1 viatura
Anexo equipado com:
Fogão a gás
Máquina de lavar roupa
Máquina de lavar loiça
Arca congeladora
Telheiro com churrasqueira
Localização:
Pinhal do General é uma zona tranquila e bem conectada, ideal para quem procura qualidade de vida e proximidade com a natureza.
Contate-nos para mais informações e agendamento de visitas:
Nota: Somos intermediários de crédito. Consulte nossos profissionais para viabilidade de financiamento.
Contact
Town House 5 Bedrooms
Penteado, Moita, Distrito de Setúbal
Used · 270m²
With Garage
buy
595.000 €
Excelente moradia totalmente remodelada, localizada no Penteado, freguesia da Moita, a 1 minuto da A33.
Inserida num terreno com 530m2, esta propriedade dispõe de portão automático de acesso ao piso subterrâneo, portão de entrada com vídeo porteiro e jardim frontal com seixo rolado.
Terraço com painéis solares fotovoltaicos, micro produção de energia.
O seu interior está distribuído por quatro pisos, com as seguintes características.
No piso -1, existe um portão de garagem automático e espaço para quatro viaturas no seu interior, com aspiração central e uma zona de acesso ás traseiras coberta, com espaço para duas viaturas.
Sala com ginásio com aspiração central e jardim interior.
A escada de acesso aos pisos superiores, é feita em granito negro Angola.
No piso térreo, que dispõe de aspiração central e ar condicionado, o hall de entrada tem teto falso, com luz LED embutida.
Suite com roupeiro e casa de banho, com base de duche extra plana.
Sala ampla com área de estar e jantar, diferenciadas pela iluminação, instalada no teto e nas paredes.
A cozinha está totalmente equipada, dispõe de ilha com bancada e lava louças e uma despensa/lavandaria.
No exterior, uma piscina de 7m X 4m.
Os muros têm iluminação LED.
No primeiro piso, existem dois quartos com roupeiro e portas de acesso ao terraço.
Uma casa de banho com banheira.
Uma suite com roupeiro e closet, acesso ao terraço e uma casa de banho, com base de duche extra plana e janela.
O segundo piso, é composto por uma suite com três janelas velux.
Todos os pisos dispõem de aspiração central, tetos falsos com luz LED embutida, ar condicionado, portas lacadas a branco e piso em parquet flutuante, em todos os quartos e sala.
Posição solar nascente, sul e poente.
Contacte-nos, marque a sua visita e venha conhecer!
Inserida num terreno com 530m2, esta propriedade dispõe de portão automático de acesso ao piso subterrâneo, portão de entrada com vídeo porteiro e jardim frontal com seixo rolado.
Terraço com painéis solares fotovoltaicos, micro produção de energia.
O seu interior está distribuído por quatro pisos, com as seguintes características.
No piso -1, existe um portão de garagem automático e espaço para quatro viaturas no seu interior, com aspiração central e uma zona de acesso ás traseiras coberta, com espaço para duas viaturas.
Sala com ginásio com aspiração central e jardim interior.
A escada de acesso aos pisos superiores, é feita em granito negro Angola.
No piso térreo, que dispõe de aspiração central e ar condicionado, o hall de entrada tem teto falso, com luz LED embutida.
Suite com roupeiro e casa de banho, com base de duche extra plana.
Sala ampla com área de estar e jantar, diferenciadas pela iluminação, instalada no teto e nas paredes.
A cozinha está totalmente equipada, dispõe de ilha com bancada e lava louças e uma despensa/lavandaria.
No exterior, uma piscina de 7m X 4m.
Os muros têm iluminação LED.
No primeiro piso, existem dois quartos com roupeiro e portas de acesso ao terraço.
Uma casa de banho com banheira.
Uma suite com roupeiro e closet, acesso ao terraço e uma casa de banho, com base de duche extra plana e janela.
O segundo piso, é composto por uma suite com três janelas velux.
Todos os pisos dispõem de aspiração central, tetos falsos com luz LED embutida, ar condicionado, portas lacadas a branco e piso em parquet flutuante, em todos os quartos e sala.
Posição solar nascente, sul e poente.
Contacte-nos, marque a sua visita e venha conhecer!
Contact
Detached House 5 Bedrooms +1
Palmela, Distrito de Setúbal
Used · 221m²
buy
495.000 €
Moradia isolada de 6 assoalhadas dividida por dois pisos com aproveitamento de sótão e inserida num lote com 360 m2. Localizada a apenas alguns minutos da Vila de Palmela, apesar de se encontrar numa zona calma, contamos com excelentes acessos, tendo o acesso à autoestrada A2 a apenas 5 minutos.
No rés do chão desta moradia para além de um amplo espaço exterior, encontramos uma cozinha ampla com sala de refeições, sala de estar de 36 m2 com lareira, casa de banho com base de duche, um escritório e hall de entrada.
Subindo ao piso um encontramos uma suite em que a casa de banho dispõe de banheira de hidromassagem, dois quartos, uma casa de banho de apoio aos quartos e um terraço.
O sótão desta moradia foi convertido em dois quartos, casa de banho com banheira e zona de máquinas e arrumos.
No exterior da moradia existe um canil, zona de churrasqueira, jardim, árvores de fruto e zona de arrumos.
Podemos ainda contar com janelas oscilo-batentes de vidro duplo e ar condicionado.
Precisa de financiamento para a compra deste imóvel? Como intermediários de crédito vinculados registrados junto ao Banco de Portugal sob o número 2316, estamos à disposição para auxiliá-lo na escolha da solução financeira mais adequada para as suas necessidades!
[English]
Detached house with 6 rooms divided over two floors with use of an attic and located on a plot of 360 m2. Located just a few minutes from Vila de Palmela, despite being in a quiet area, we have excellent access, with access to the A2 motorway just 5 minutes away.
On the ground floor of this house, in addition to a large outdoor space, we find a large kitchen with dining room, a 36 m2 living room with fireplace, bathroom with shower tray, an office and entrance hall.
Going up to floor one we find a suite in which the bathroom has a hot tub, two bedrooms, a bathroom to support the bedrooms and a terrace.
The attic of this house was converted into two bedrooms, a bathroom with bathtub and a machine and storage area.
Outside the house there is a kennel, barbecue area, garden, fruit trees and storage area.
We can also count on double-glazed swing-and-turn windows and air conditioning.
Do you need financing to purchase this property? As linked credit intermediaries registered with Banco de Portugal under number 2316, we are available to assist you in choosing the most appropriate financial solution for your needs!
No rés do chão desta moradia para além de um amplo espaço exterior, encontramos uma cozinha ampla com sala de refeições, sala de estar de 36 m2 com lareira, casa de banho com base de duche, um escritório e hall de entrada.
Subindo ao piso um encontramos uma suite em que a casa de banho dispõe de banheira de hidromassagem, dois quartos, uma casa de banho de apoio aos quartos e um terraço.
O sótão desta moradia foi convertido em dois quartos, casa de banho com banheira e zona de máquinas e arrumos.
No exterior da moradia existe um canil, zona de churrasqueira, jardim, árvores de fruto e zona de arrumos.
Podemos ainda contar com janelas oscilo-batentes de vidro duplo e ar condicionado.
Precisa de financiamento para a compra deste imóvel? Como intermediários de crédito vinculados registrados junto ao Banco de Portugal sob o número 2316, estamos à disposição para auxiliá-lo na escolha da solução financeira mais adequada para as suas necessidades!
[English]
Detached house with 6 rooms divided over two floors with use of an attic and located on a plot of 360 m2. Located just a few minutes from Vila de Palmela, despite being in a quiet area, we have excellent access, with access to the A2 motorway just 5 minutes away.
On the ground floor of this house, in addition to a large outdoor space, we find a large kitchen with dining room, a 36 m2 living room with fireplace, bathroom with shower tray, an office and entrance hall.
Going up to floor one we find a suite in which the bathroom has a hot tub, two bedrooms, a bathroom to support the bedrooms and a terrace.
The attic of this house was converted into two bedrooms, a bathroom with bathtub and a machine and storage area.
Outside the house there is a kennel, barbecue area, garden, fruit trees and storage area.
We can also count on double-glazed swing-and-turn windows and air conditioning.
Do you need financing to purchase this property? As linked credit intermediaries registered with Banco de Portugal under number 2316, we are available to assist you in choosing the most appropriate financial solution for your needs!
Contact
See more Properties for Sale, Houses in Distrito de Setúbal
Bedrooms
Zones
Can’t find the property you’re looking for?
