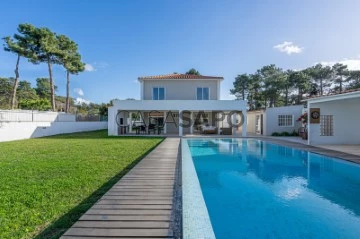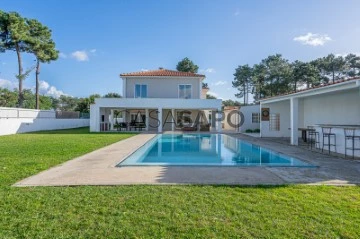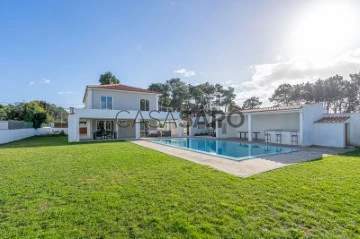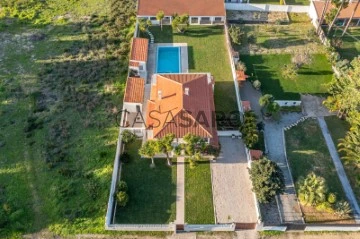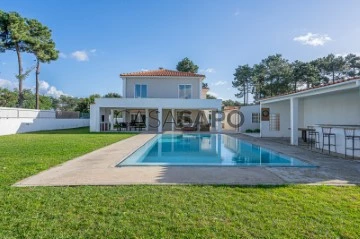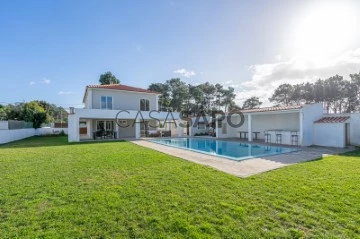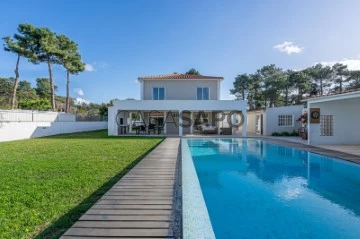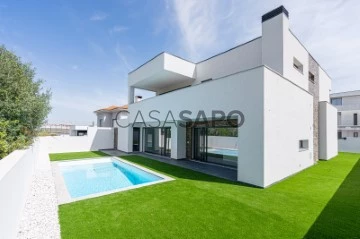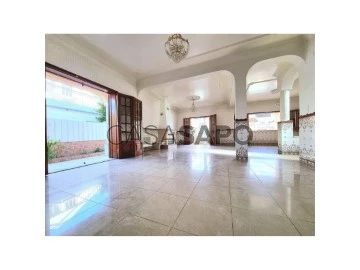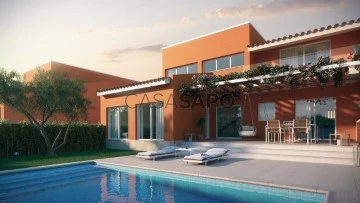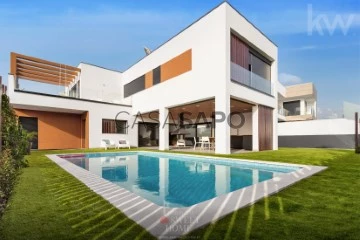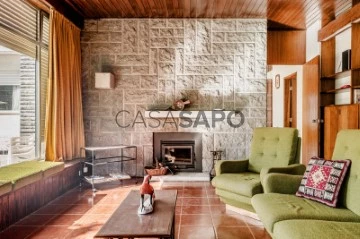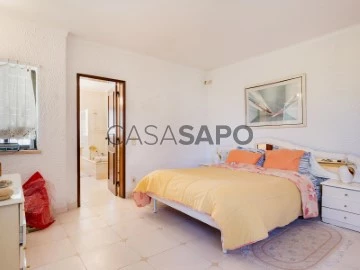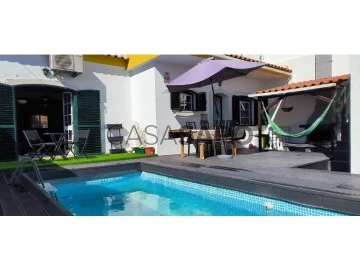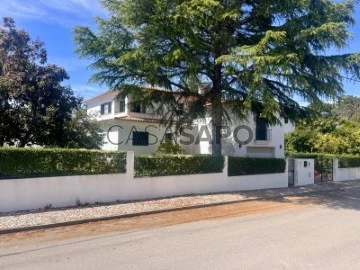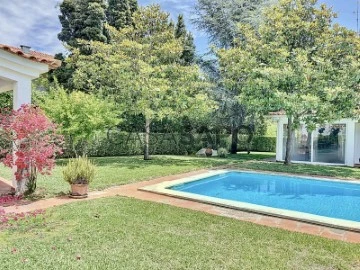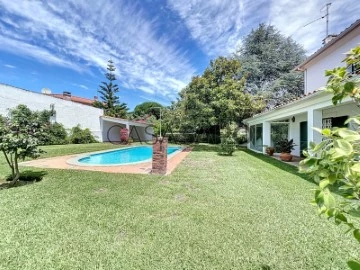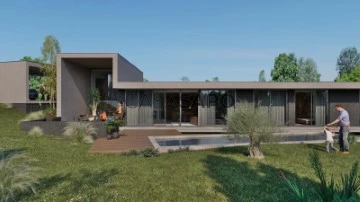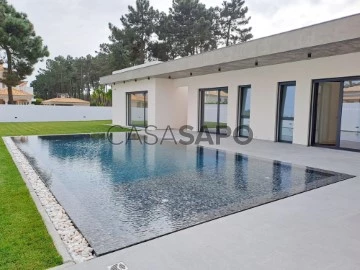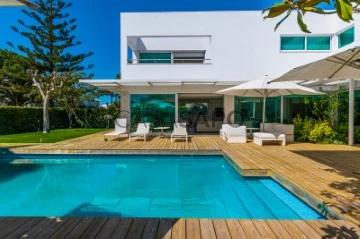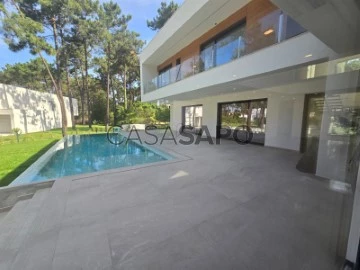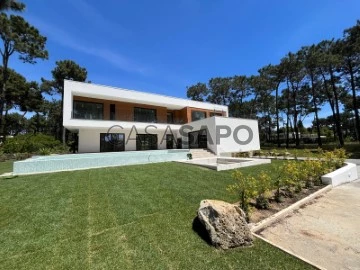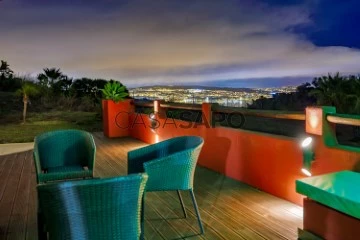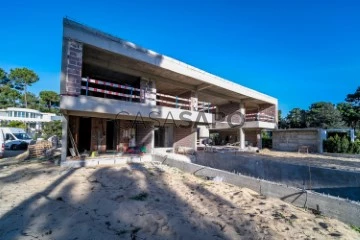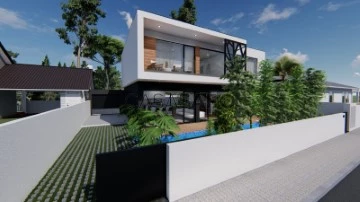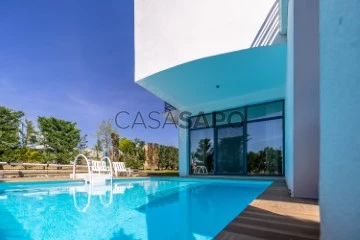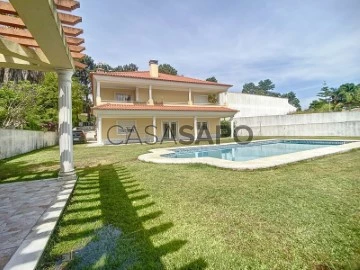Houses
5
Price
More filters
88 Properties for Sale, Houses 5 Bedrooms in Distrito de Setúbal, with Balcony
Map
Order by
Relevance
5 BEDROOM HOUSE + 1 BEDROOMS BELVERDE AROEIRA
House 5 Bedrooms Duplex
Belverde, Charneca de Caparica e Sobreda, Almada, Distrito de Setúbal
Remodelled · 282m²
With Garage
buy
680.000 €
5 bedroom villa next to Herdade da Aroeira, with Swimming Pool and Garage.
A few minutes from the beaches of Costa da Caparica or Lisbon, this villa consisting of 2 floors has:
FLOOR 0:
1 Suite with full bathroom with shower
Office area and closet
Dining room / quick meals
Pantry
Huge kitchen with exit to rear garden and chlorine pool
Barbecue
FLOOR 1
2 bedrooms with wardrobe
2 suites with bathroom with shower
Bathroom with shower base
Raw ATTIC
EXTERIOR:
Swimming pool
Garden
GARAGE for 3 cars
1 garden bathroom
Wine cellar
Solar panels with thermosiphon 300 l
With electrical maintenance support
Photovoltaic panels
Air conditioning
Fireplace
Armored door.
Sewerage, Electrical and Plumbing Network fully intervened
Close to the main road accesses, public transport, shops and services and at the same time close to the beaches.
Come and see it.
For more information, please contact our store or send a contact request.
A few minutes from the beaches of Costa da Caparica or Lisbon, this villa consisting of 2 floors has:
FLOOR 0:
1 Suite with full bathroom with shower
Office area and closet
Dining room / quick meals
Pantry
Huge kitchen with exit to rear garden and chlorine pool
Barbecue
FLOOR 1
2 bedrooms with wardrobe
2 suites with bathroom with shower
Bathroom with shower base
Raw ATTIC
EXTERIOR:
Swimming pool
Garden
GARAGE for 3 cars
1 garden bathroom
Wine cellar
Solar panels with thermosiphon 300 l
With electrical maintenance support
Photovoltaic panels
Air conditioning
Fireplace
Armored door.
Sewerage, Electrical and Plumbing Network fully intervened
Close to the main road accesses, public transport, shops and services and at the same time close to the beaches.
Come and see it.
For more information, please contact our store or send a contact request.
Contact
5 BEDROOM VILLA IN AROEIRA WITH ENORMOUS POTENTIAL
House 5 Bedrooms Duplex
Aroeira, Charneca de Caparica e Sobreda, Almada, Distrito de Setúbal
Used · 330m²
With Garage
buy
1.149.000 €
5 BEDROOM VILLA IN AROEIRA WITH 330M2 ON A PLOT OF 1356M2 FROM 2004
This villa with huge potential has at your disposal a large plot with an excellent swimming pool, outdoor dining area, rear annex where you can make games room / extra bedrooms.
If you are looking for a villa with several bedrooms and a flat plot full of sunshine, this may be your best option.
Floor 0: living room 38m2, kitchen, 3 bedrooms and two bathrooms
Floor 1: living room 45m2, bedroom 16m2, bedroom 14m2 and bathroom.
annexes considered as storage rooms: One with 37m2, another with 23m2 and another with 25m2.
It also has a storage area to support the pool.
Huge front garden with access to park some 6/8 cars.
The villa is a 2-minute drive from the main street of Charneca da Caparica and 3 minutes from Herdade da Aroeira and at the same time manages to be inserted in a place surrounded by greenery and with absolute tranquillity in terms of the garden and the entire house.
What are you waiting for to schedule your visit?
Come!
L.U 354/04
This villa with huge potential has at your disposal a large plot with an excellent swimming pool, outdoor dining area, rear annex where you can make games room / extra bedrooms.
If you are looking for a villa with several bedrooms and a flat plot full of sunshine, this may be your best option.
Floor 0: living room 38m2, kitchen, 3 bedrooms and two bathrooms
Floor 1: living room 45m2, bedroom 16m2, bedroom 14m2 and bathroom.
annexes considered as storage rooms: One with 37m2, another with 23m2 and another with 25m2.
It also has a storage area to support the pool.
Huge front garden with access to park some 6/8 cars.
The villa is a 2-minute drive from the main street of Charneca da Caparica and 3 minutes from Herdade da Aroeira and at the same time manages to be inserted in a place surrounded by greenery and with absolute tranquillity in terms of the garden and the entire house.
What are you waiting for to schedule your visit?
Come!
L.U 354/04
Contact
5 BEDROOM VILLA IN AROEIRA
House 5 Bedrooms Duplex
Charneca de Caparica e Sobreda, Almada, Distrito de Setúbal
Remodelled · 330m²
With Garage
buy
1.149.000 €
5 BEDROOM VILLA IN AROEIRA WITH 330M2 ON A PLOT OF 1356M2 FROM 2004
This villa with huge potential has at your disposal a large plot with an excellent swimming pool, outdoor dining area, rear annex where you can make games room / extra bedrooms.
If you are looking for a villa with several bedrooms and a flat plot full of sunshine, this may be your best option.
Floor 0: living room 38m2, kitchen, 3 bedrooms and two bathrooms
Floor 1: living room 45m2, bedroom 16m2, bedroom 14m2 and bathroom.
annexes considered as storage rooms: One with 37m2, another with 23m2 and another with 25m2.
It also has a storage area to support the pool.
Huge front garden with access to park some 6/8 cars.
The villa is a 2-minute drive from the main street of Charneca da Caparica and 3 minutes from Herdade da Aroeira and at the same time manages to be inserted in a place surrounded by greenery and with absolute tranquillity in terms of the garden and the entire house.
What are you waiting for to schedule your visit?
Come!
L.U 354/04
This villa with huge potential has at your disposal a large plot with an excellent swimming pool, outdoor dining area, rear annex where you can make games room / extra bedrooms.
If you are looking for a villa with several bedrooms and a flat plot full of sunshine, this may be your best option.
Floor 0: living room 38m2, kitchen, 3 bedrooms and two bathrooms
Floor 1: living room 45m2, bedroom 16m2, bedroom 14m2 and bathroom.
annexes considered as storage rooms: One with 37m2, another with 23m2 and another with 25m2.
It also has a storage area to support the pool.
Huge front garden with access to park some 6/8 cars.
The villa is a 2-minute drive from the main street of Charneca da Caparica and 3 minutes from Herdade da Aroeira and at the same time manages to be inserted in a place surrounded by greenery and with absolute tranquillity in terms of the garden and the entire house.
What are you waiting for to schedule your visit?
Come!
L.U 354/04
Contact
5 BEDROOM VILLA IN CHARNECA DA CAPARICA
House 5 Bedrooms Duplex
Alto do Índio, Charneca de Caparica e Sobreda, Almada, Distrito de Setúbal
New · 240m²
With Garage
buy
980.000 €
EXCELENTW OPPORTUNITY - LOW PRICE
5 bedroom villa with garden and swimming pool consisting of 2 floors that are divided into the following areas.
GROUND FLOOR:
Living room with 40m2 with connection to the kitchen and common porch with the kitchen
Kitchen with 22m2 with barbecue on the porch of 15m2 that connects with the outdoor area where the POOL and GARDEN are located
1 Suite with 19.30m2, WC with 5.5m2 with connection to 1 porch of 6.7m2
1 Bedroom with 15.10m2
1WC complete with 4m2
Entrance Hall
1ST FLOOR:
1 Master Suite with 22.2m2, Closet of 8.5m2 and WC with 9.2m2 with connection to 1 Balcony of 28.5m2
1 Bedroom with 15.5m2 with 3m2 Balcony
1 Bedroom with 15.5m2
1 full bathroom with 5.9m2
EXTERIOR:
Swimming pool
Garden
Garage with 24.5m2
Porch with connection to the Garage
In an excellent location, close to the main road accesses, all kinds of commerce and services as well as a few minutes from the beach.
Excellent combination between living just a few minutes from Lisbon and enjoying the comfort of the countryside and beaches in a detached villa with swimming pool, garden and garage.
COME AND VISIT.
5 bedroom villa with garden and swimming pool consisting of 2 floors that are divided into the following areas.
GROUND FLOOR:
Living room with 40m2 with connection to the kitchen and common porch with the kitchen
Kitchen with 22m2 with barbecue on the porch of 15m2 that connects with the outdoor area where the POOL and GARDEN are located
1 Suite with 19.30m2, WC with 5.5m2 with connection to 1 porch of 6.7m2
1 Bedroom with 15.10m2
1WC complete with 4m2
Entrance Hall
1ST FLOOR:
1 Master Suite with 22.2m2, Closet of 8.5m2 and WC with 9.2m2 with connection to 1 Balcony of 28.5m2
1 Bedroom with 15.5m2 with 3m2 Balcony
1 Bedroom with 15.5m2
1 full bathroom with 5.9m2
EXTERIOR:
Swimming pool
Garden
Garage with 24.5m2
Porch with connection to the Garage
In an excellent location, close to the main road accesses, all kinds of commerce and services as well as a few minutes from the beach.
Excellent combination between living just a few minutes from Lisbon and enjoying the comfort of the countryside and beaches in a detached villa with swimming pool, garden and garage.
COME AND VISIT.
Contact
House 5 Bedrooms
Cova dos Vidros, Quinta do Conde, Sesimbra, Distrito de Setúbal
Used · 240m²
With Garage
buy
417.000 €
Moradia T5 Inserida na Quinta do Conde 3, No Município de Sesimbra, Próximo das Principais vias rápidas, junto das praias da Margem Sul, Portinho da Arrábida, Lagoa, entre outras. Na Região, há cada vez mais comércio e serviços. Nas proximidades encontra as farmácias, Multibancos, mercado, centro de saúde e transportes. A Propriedade apresenta uma construção de altíssima qualidade, a sua elegância e conforto são notáveis. Características Principais: - Uma janela enorme que consegue dar luz natural no R/C e no 1Andar. - Ao entrar encontra hall de entrada, uma sala bem grande, equipada com dois A/C e uma lareira com recuperador de calor. - A cozinha tem áreas acolhedoras, está equipada com forno, placa e exaustor. - Um quarto no R/C equipado com roupeiro bem agradável. - Um WC com base de duche. - Uma despensa. Características do 1Andar: - Tem 4 quartos com A/C e roupeiros. - Dois dos quartos têm varandas. - WC da suíte tem banheira de hidromassagem e um roupeiro. - WC dos quartos comuns também está equipado com banheira de hidromassagem. Características do Exterior: - Há uma garagem e no exterior tem espaço para colocar mais 3 carros. - Uma marquise junto da garagem, que está equipada com forno a lenha, uma lareira e uma churrasqueira para fazer os seus grelhados. - Portadas em madeira de alta qualidade e janelas em vidro duplo. - No exterior, também tem lugar para colocar uma piscina, se assim o desejar. É o local perfeito para toda a família com o seu conforto e modernidade! Agende a sua visita, descubra por si mesmo o que esta moradia tem para lhe oferecer. Não perca esta oportunidade!
#ref:33618641
#ref:33618641
Contact
Town House 5 Bedrooms
Sarilhos Pequenos, Gaio-Rosário e Sarilhos Pequenos, Moita, Distrito de Setúbal
Under construction · 275m²
buy
780.000 €
Moradia V5, classificação A+ com uma área total de construção de 395m2, constituída por 3 pisos, sendo:
255,20m2 de habitação e 214m2 de área total exterior, distribuída do seguinte modo:
75m2 de zona de lazer
27m2 de zona de piscina
111,7 m2 de Garagem, arrumos, lavandaria e Ginásio
63,85 m2 de Terraços e varandas
127,00 m2 de Jardins e acessos
Piso -1: Garagem, Ginásio, Arrumos e Lavandaria
Piso 1: Zona de lazer e piscina, Sala comum, cozinha e sala de refeições, 1 WC social, 1 Suite e 1 escritório (quarto)
Piso 2: Varanda, 2 Suites e 1 Suite com closet
Toda a moradia é equipada com Ar condicionado, aquecimento de águas através de bomba de calor, painéis fotovoltaicos com baterias que permite quase uma autossuficiência no que diz respeito ao consumo elétrico. Domótica, Piscina aquecida através de bomba de calor e Barbecue.
Esta moradia encontra-se em fase de construção, com conclusão prevista em Agosto de 2024.
Aguardamos a sua visita a esta linda moradia que prima pelo rigor na sua construção, bem como uns acabamentos de primeira qualidade e bom gosto em harmonia com a sua privilegiada localização situada no Empreendimento Corte Real.
O Empreendimento Corte-Real, situa-se em Sarilhos Pequenos que concilia o conforto da zona rural e a zona ribeirinha, é constituído por 2 hectares, onde metade da herdade é de floresta na sua maioria composta por sobreiro e pinheiros. Esta zona campestre e atlântica oferece equipamentos comerciais e desportivas de alto nível, bem como a sua diversidade gastronómica. Com a sua localização privilegiada permite um acesso rápido à A2, A12, A33 e assim, chegar a Lisboa, Ponte Vasco da Gama, Fórum Montijo e Freeport de Alcochete, Praias, campos de golfe e Academia do Sporting e Benfica entre 20 a 40 minutos.
Esperamos por si e pela sua familia!
255,20m2 de habitação e 214m2 de área total exterior, distribuída do seguinte modo:
75m2 de zona de lazer
27m2 de zona de piscina
111,7 m2 de Garagem, arrumos, lavandaria e Ginásio
63,85 m2 de Terraços e varandas
127,00 m2 de Jardins e acessos
Piso -1: Garagem, Ginásio, Arrumos e Lavandaria
Piso 1: Zona de lazer e piscina, Sala comum, cozinha e sala de refeições, 1 WC social, 1 Suite e 1 escritório (quarto)
Piso 2: Varanda, 2 Suites e 1 Suite com closet
Toda a moradia é equipada com Ar condicionado, aquecimento de águas através de bomba de calor, painéis fotovoltaicos com baterias que permite quase uma autossuficiência no que diz respeito ao consumo elétrico. Domótica, Piscina aquecida através de bomba de calor e Barbecue.
Esta moradia encontra-se em fase de construção, com conclusão prevista em Agosto de 2024.
Aguardamos a sua visita a esta linda moradia que prima pelo rigor na sua construção, bem como uns acabamentos de primeira qualidade e bom gosto em harmonia com a sua privilegiada localização situada no Empreendimento Corte Real.
O Empreendimento Corte-Real, situa-se em Sarilhos Pequenos que concilia o conforto da zona rural e a zona ribeirinha, é constituído por 2 hectares, onde metade da herdade é de floresta na sua maioria composta por sobreiro e pinheiros. Esta zona campestre e atlântica oferece equipamentos comerciais e desportivas de alto nível, bem como a sua diversidade gastronómica. Com a sua localização privilegiada permite um acesso rápido à A2, A12, A33 e assim, chegar a Lisboa, Ponte Vasco da Gama, Fórum Montijo e Freeport de Alcochete, Praias, campos de golfe e Academia do Sporting e Benfica entre 20 a 40 minutos.
Esperamos por si e pela sua familia!
Contact
Detached House 5 Bedrooms +1 Duplex
Arroteias, Alhos Vedros, Moita, Distrito de Setúbal
Remodelled · 320m²
buy
599.000 €
Moradia de Sonho em Alhos Vedros O Refúgio Perfeito com Toques de Luxo!
Esta deslumbrante moradia independente de 5 quartos, com um anexo T1 completo, é o equilíbrio perfeito entre o luxo e a tranquilidade. Com acabamentos de alta qualidade, como parapeitos e casas de banho em mármore, uma relaxante banheira de hidromassagem, soalhos de madeira que trazem calor e elegância, uma acolhedora lareira, e um sótão inundado de luz natural, esta casa oferece o refúgio ideal para quem procura conforto e estilo.
Localizada no coração de Alhos Vedros, a apenas minutos da vibrante cidade de Palmela, esta propriedade promete uma vida familiar em comunhão com a natureza, sem abdicar da proximidade aos serviços e à vida urbana.
Principais características que tornam esta casa única:
Ampla e Aconchegante: Uma moradia familiar espaçosa, com quartos generosos, uma sala de estar confortável e uma cozinha totalmente equipada que será o coração da casa.
Ambiente Natural: Rodeada por uma paisagem rural, esta propriedade oferece uma vista deslumbrante da natureza, proporcionando uma paz e serenidade raras nos dias de hoje.
Anexo Privado: O T1 adjacente é perfeito para receber hóspedes ou como uma excelente oportunidade de rentabilização através de arrendamento.
Proximidade de Serviços: A poucos minutos de carro encontra-se tudo o que precisa: supermercados, restaurantes, eventos culturais e muito mais.
Estilo de Vida Ativo: Aproveite as inúmeras atividades ao ar livre da região, como trilhas para caminhadas, passeios de bicicleta e eventos na natureza.
Zona de Lazer: Relaxe no jardim privado, dê um mergulho na piscina ou aprecie as noites tranquilas sob um céu estrelado, longe da agitação da cidade.
Se procura uma casa que combine a proximidade da cidade com a calma do campo, esta é a oportunidade que não pode perder. Não espere mais para marcar a sua visita e descobrir o seu novo lar, onde o conforto, a conveniência e a serenidade coexistem em perfeita harmonia.
Detalhes da Propriedade:
Preço: 599 000 €
Estado: Excelente
Área útil: 320 m²
Área bruta: 512 m²
Área do terreno: 524 m²
Quartos: 5
Casas de banho: 4
Ano de Construção: 2003
Certificado energético: B-
Esta deslumbrante moradia independente de 5 quartos, com um anexo T1 completo, é o equilíbrio perfeito entre o luxo e a tranquilidade. Com acabamentos de alta qualidade, como parapeitos e casas de banho em mármore, uma relaxante banheira de hidromassagem, soalhos de madeira que trazem calor e elegância, uma acolhedora lareira, e um sótão inundado de luz natural, esta casa oferece o refúgio ideal para quem procura conforto e estilo.
Localizada no coração de Alhos Vedros, a apenas minutos da vibrante cidade de Palmela, esta propriedade promete uma vida familiar em comunhão com a natureza, sem abdicar da proximidade aos serviços e à vida urbana.
Principais características que tornam esta casa única:
Ampla e Aconchegante: Uma moradia familiar espaçosa, com quartos generosos, uma sala de estar confortável e uma cozinha totalmente equipada que será o coração da casa.
Ambiente Natural: Rodeada por uma paisagem rural, esta propriedade oferece uma vista deslumbrante da natureza, proporcionando uma paz e serenidade raras nos dias de hoje.
Anexo Privado: O T1 adjacente é perfeito para receber hóspedes ou como uma excelente oportunidade de rentabilização através de arrendamento.
Proximidade de Serviços: A poucos minutos de carro encontra-se tudo o que precisa: supermercados, restaurantes, eventos culturais e muito mais.
Estilo de Vida Ativo: Aproveite as inúmeras atividades ao ar livre da região, como trilhas para caminhadas, passeios de bicicleta e eventos na natureza.
Zona de Lazer: Relaxe no jardim privado, dê um mergulho na piscina ou aprecie as noites tranquilas sob um céu estrelado, longe da agitação da cidade.
Se procura uma casa que combine a proximidade da cidade com a calma do campo, esta é a oportunidade que não pode perder. Não espere mais para marcar a sua visita e descobrir o seu novo lar, onde o conforto, a conveniência e a serenidade coexistem em perfeita harmonia.
Detalhes da Propriedade:
Preço: 599 000 €
Estado: Excelente
Área útil: 320 m²
Área bruta: 512 m²
Área do terreno: 524 m²
Quartos: 5
Casas de banho: 4
Ano de Construção: 2003
Certificado energético: B-
Contact
House 5 Bedrooms
São Francisco, Alcochete, Distrito de Setúbal
Used · 309m²
buy
340.000 €
Oferta de Escritura.(Oferta da Escritura).
A moradia é composta no R/C:
Por hall de entrada com acesso aos 3 quartos (um com roupeiro embutido), ampla casa de banho com duche e banheira tradicional; ampla cozinha com península e espaço para refeições, salão com lareira e acesso a casa de banho de serviço e espaço de arrumos; dispõe ainda de generoso logradouro para estacionamento de viaturas.
A moradia é composta no 1º andar:
Por hall de entrada com acesso a ampla sala de estar, acesso a 1 quarto, casa de banho com banheira tradicional; ampla cozinha com despensa e acesso a quarto. No exterior dispõe de área generosa para usufruir do ambiente natural à sua volta.
Localizada na vila de São Francisco a poucos minutos de distância de Alcochete.
Próximo de zona de comércio tradicional, escolas e transportes.
Facilidade de acesso á A33 Alcochete e Montijo.
imóvel encontra-se em estado usado, a precisar de obras de conservação geral .
A moradia é composta no R/C:
Por hall de entrada com acesso aos 3 quartos (um com roupeiro embutido), ampla casa de banho com duche e banheira tradicional; ampla cozinha com península e espaço para refeições, salão com lareira e acesso a casa de banho de serviço e espaço de arrumos; dispõe ainda de generoso logradouro para estacionamento de viaturas.
A moradia é composta no 1º andar:
Por hall de entrada com acesso a ampla sala de estar, acesso a 1 quarto, casa de banho com banheira tradicional; ampla cozinha com despensa e acesso a quarto. No exterior dispõe de área generosa para usufruir do ambiente natural à sua volta.
Localizada na vila de São Francisco a poucos minutos de distância de Alcochete.
Próximo de zona de comércio tradicional, escolas e transportes.
Facilidade de acesso á A33 Alcochete e Montijo.
imóvel encontra-se em estado usado, a precisar de obras de conservação geral .
Contact
Detached House 5 Bedrooms +1 Duplex
Belverde , Amora, Seixal, Distrito de Setúbal
Used · 384m²
With Garage
buy
1.585.000 €
Na margem sul de Lisboa, Amora, na localidade de Belverde, junto à Aroeira e às praias da Costa da Caparica, o bulício da cidade dá lugar ao verde da natureza e ao azul do mar.
Esta moradia de luxo T5+1, construída recentemente, tem tudo o que necessita para viver com a qualidade que sempre sonhou e onde cada detalhe faz a diferença.
Com 2 pisos e 384 m2 de área bruta de construção, foi pensada para satisfazer as necessidades de uma família moderna, com amplas divisões e diversas zonas de lazer.
Possui 5 suites (19,3m2, 16m2, 11m2, 11m2 e 14,4m2) uma delas no piso térreo e duas com closet e wc partilhado, ideal para crianças.
A ampla sala (35,8m2) com lareira e recuperador, integra-se num espaço social de lazer, aberta para a cozinha e a zona de circulação e para o alpendre coberto e a piscina.
A zona da cozinha (14,8m2) possui uma boa dispensa e lavandaria com ligação ao jardim das traseiras.
Ao todo a casa possui 5 WCs, modernos e distribuídos pelos 2 pisos.
A garagem e zona de arrumos (23,8m2), possui 1 WC caso queira aproveitar o espaço para ginásio. Para além da garagem com espaço para 2 viaturas, o logradouro de acesso tem capacidade para mais 3 viaturas.
O alpendre semifechado (44m2), possui zona de churrasqueira e uma lareira de exterior com vista para a piscina de água salgada (32m2).
No segundo piso a zona dos quartos possui ligação ao amplo terraço (53m2), com pérgula em madeira, um jacuzzi e uma vista deslumbrante sobre a natureza envolvente.
Características a destacar:
Construção em LSF (Light Steel Frame) com qualidade superior, contribuindo para isolar térmica e acusticamente toda a casa, como demonstraram os testes efetuados.
Eletrodomésticos de qualidade superior, frigorífico side-by-side com painel digital, etc.
Painéis térmicos para aquecimento das águas sanitárias e Painéis Fotovoltaicos;
Jacuzzi exterior, instalado no terraço do piso 2;
Janelas com vidro duplo e caixilharias com corte térmico;
Lareira na sala com recuperador de calor. Lareira no exterior a gás, na zona do alpendre;
Piscina com 32 m2, de água salgada;
Pavimento em chão flutuante e microcimento nas escadas;
Venha conhecer a casa com que sempre sonhou, perto de Lisboa mas onde o verde e o azul do mar são premiados com as fantásticas praias da Caparica. Marque já a sua visita!
Esta moradia de luxo T5+1, construída recentemente, tem tudo o que necessita para viver com a qualidade que sempre sonhou e onde cada detalhe faz a diferença.
Com 2 pisos e 384 m2 de área bruta de construção, foi pensada para satisfazer as necessidades de uma família moderna, com amplas divisões e diversas zonas de lazer.
Possui 5 suites (19,3m2, 16m2, 11m2, 11m2 e 14,4m2) uma delas no piso térreo e duas com closet e wc partilhado, ideal para crianças.
A ampla sala (35,8m2) com lareira e recuperador, integra-se num espaço social de lazer, aberta para a cozinha e a zona de circulação e para o alpendre coberto e a piscina.
A zona da cozinha (14,8m2) possui uma boa dispensa e lavandaria com ligação ao jardim das traseiras.
Ao todo a casa possui 5 WCs, modernos e distribuídos pelos 2 pisos.
A garagem e zona de arrumos (23,8m2), possui 1 WC caso queira aproveitar o espaço para ginásio. Para além da garagem com espaço para 2 viaturas, o logradouro de acesso tem capacidade para mais 3 viaturas.
O alpendre semifechado (44m2), possui zona de churrasqueira e uma lareira de exterior com vista para a piscina de água salgada (32m2).
No segundo piso a zona dos quartos possui ligação ao amplo terraço (53m2), com pérgula em madeira, um jacuzzi e uma vista deslumbrante sobre a natureza envolvente.
Características a destacar:
Construção em LSF (Light Steel Frame) com qualidade superior, contribuindo para isolar térmica e acusticamente toda a casa, como demonstraram os testes efetuados.
Eletrodomésticos de qualidade superior, frigorífico side-by-side com painel digital, etc.
Painéis térmicos para aquecimento das águas sanitárias e Painéis Fotovoltaicos;
Jacuzzi exterior, instalado no terraço do piso 2;
Janelas com vidro duplo e caixilharias com corte térmico;
Lareira na sala com recuperador de calor. Lareira no exterior a gás, na zona do alpendre;
Piscina com 32 m2, de água salgada;
Pavimento em chão flutuante e microcimento nas escadas;
Venha conhecer a casa com que sempre sonhou, perto de Lisboa mas onde o verde e o azul do mar são premiados com as fantásticas praias da Caparica. Marque já a sua visita!
Contact
5-bedroom villa with garden and pool in Sesimbra.
House 5 Bedrooms
Castelo, Sesimbra (Castelo), Distrito de Setúbal
Used · 450m²
With Garage
buy
690.000 €
5-bedroom villa with 450 sqm of gross construction area, garden, and swimming pool, set on a 1,984 sqm plot of land, in Castelo, Sesimbra.
The villa, designed in the 1970s with a modern style, is spread over three floors. The first floor consists of an entrance hall with wooden ceilings and architectural elements that separate the social area from the private area of the house. The social area comprises a spacious living room, facing west and south, with large windows that offer views and access to the garden and pool. This area has a well-defined living area with a fireplace and a dining area, which, contiguous to the kitchen, allows for the possibility of connecting the two areas. In the area preceding the bedrooms, there is an office and a guest bathroom.
The upper floor features a 22 sqm suite, two bedrooms, and a full bathroom with a window.
The lower floor offers a 47 sqm games room, a bedroom, a full bathroom, a laundry room, a wine cellar, a storage room, and a garage. The house was designed in the 1970s with a modern style.
There is the possibility of selling the adjacent plot of land, with 1,449 sqm, with a project already submitted to the Municipality of Sesimbra for the construction of five townhouses with private gardens, with an additional value of €290,000.
It is located a 5-minute walk from an area with a wide range of shops. It is a 5-minute drive from the center and beaches of Sesimbra, 30 minutes from Setúbal, Humberto Delgado Airport, and Lisbon.
The villa, designed in the 1970s with a modern style, is spread over three floors. The first floor consists of an entrance hall with wooden ceilings and architectural elements that separate the social area from the private area of the house. The social area comprises a spacious living room, facing west and south, with large windows that offer views and access to the garden and pool. This area has a well-defined living area with a fireplace and a dining area, which, contiguous to the kitchen, allows for the possibility of connecting the two areas. In the area preceding the bedrooms, there is an office and a guest bathroom.
The upper floor features a 22 sqm suite, two bedrooms, and a full bathroom with a window.
The lower floor offers a 47 sqm games room, a bedroom, a full bathroom, a laundry room, a wine cellar, a storage room, and a garage. The house was designed in the 1970s with a modern style.
There is the possibility of selling the adjacent plot of land, with 1,449 sqm, with a project already submitted to the Municipality of Sesimbra for the construction of five townhouses with private gardens, with an additional value of €290,000.
It is located a 5-minute walk from an area with a wide range of shops. It is a 5-minute drive from the center and beaches of Sesimbra, 30 minutes from Setúbal, Humberto Delgado Airport, and Lisbon.
Contact
House 5 Bedrooms Duplex
Cotovia, Sesimbra (Castelo), Distrito de Setúbal
Used · 297m²
With Garage
buy
580.000 €
House inserted in plot of land with 550 m², located in one of the quietest areas of the Lark, Urbanization of Quintinhas, where you can enjoy the proximity of the beaches of Sesimbra, Arrábida, Meco and 30 minutes from Lisbon.
Composed of 2 floors that are divided into the following areas / divisions:
FLOOR 0:
Open space room
Kitchen
Pantry
Full social toilet
1 bedroom
FLOOR 1:
Hall for the rooms
1 Suite with balcony
2 Suites with terrace
1 Bedroom
1 full social toilet
All rooms with closet
Exterior:
Garden
Barbecue
Garage
Composed of 2 floors that are divided into the following areas / divisions:
FLOOR 0:
Open space room
Kitchen
Pantry
Full social toilet
1 bedroom
FLOOR 1:
Hall for the rooms
1 Suite with balcony
2 Suites with terrace
1 Bedroom
1 full social toilet
All rooms with closet
Exterior:
Garden
Barbecue
Garage
Contact
House 5 Bedrooms
Centro do Montijo, Montijo e Afonsoeiro, Distrito de Setúbal
Used · 301m²
With Garage
buy
560.000 €
Viva a Casa dos Seus Sonhos Um Refúgio Único de Conforto e Emoção! Imagine chegar a casa e sentir que cada canto foi pensado para oferecer momentos únicos e memoráveis. Esta moradia espetacular de 5 quartos, localizada numa zona tranquila, foi desenhada não apenas para ser uma casa, mas para ser o palco das melhores experiências da sua vida. Espaços amplos e luminosos recebem-no logo à entrada, enquanto a fluidez dos 3 elegantes WCs garante conforto a toda a família. A zona exterior, com um deck e uma churrasqueira, convida a longos serões de convívio e alegria, seja com amigos ou familiares. Imagine os churrascos de verão, ao lado da piscina, brindando ao pôr do sol, enquanto as crianças brincam e as conversas fluem com facilidade. Piscina privativa, onde os seus dias quentes se tornam mais refrescantes e onde cada mergulho é um escape da rotina. Terraço soalheiro para relaxar e contemplar as estrelas à noite, ou simplesmente apreciar a vista enquanto o calor do sol aquece a pele. Ar condicionado nas salas, garantindo o máximo conforto em qualquer estação e painéis solares que permitem uma pegada ambiental mais consciente, ao mesmo tempo que poupa energia. A sala de estar vai além do conforto do ar condicionado: conta com uma lareira com recuperador de calor, que aquece não só a sala, mas também dois quartos e o hall do 1 andar, proporcionando um ambiente acolhedor em toda a casa, mesmo nos dias mais frios. Garagem espaçosa para dois carros com 2 portões independentes. A moradia tem acessos por duas ruas distintas mais uma garantia de comodidade para o seu dia a dia. A localização é um dos grandes trunfos desta moradia. Situada a apenas 5 minutos da Ponte Vasco da Gama, está a 1 minuto a pé de uma escola básica e a 5 minutos a pé de uma escola secundária, garantindo total praticidade para famílias com crianças. Além disso, encontra-se próxima de supermercados e transportes públicos, facilitando o seu quotidiano. Esta moradia não é apenas um espaço físico. É um convite para criar memórias duradouras e viver momentos de felicidade em cada recanto. Entre, sinta a leveza de um lar onde a vida é vivida de forma plena e onde cada detalhe foi pensado para proporcionar o máximo de conforto e emoção. Não perca a oportunidade de chamar casa a este espaço único. Venha visitar e deixe-se apaixonar! Contacte-nos para mais informações e agendamento de visitas.
#ref:33641517
#ref:33641517
Contact
House 5 Bedrooms
Casal do Marco, Seixal, Arrentela e Aldeia de Paio Pires, Distrito de Setúbal
Used · 180m²
With Garage
buy
430.000 €
Moradia isolada T5, 2 salas + Sótão dividido, em Pinhal dos Frades.
Moradia composta por:
R/C:
- Sala comum + Sala com lareira;
- Cozinha ampla, com acesso direto ao quintal;
-1 Quarto/escritório;
- 1WC completo com janela.
1 piso:
- 4 Quartos espaçosos, um deles com varanda;
- WC completo com janela.
Sótão:
- 4 Divisões, todas com janela.
Exterior:
- Zona exterior com ligação direta à cozinha, com churrasqueira e forno de lenha, um espaço agradável para refeições no exterior.
- Uma garagem de 26m² com porta de acesso ao exterior + janela e telheiro.
A informação disponibilizada, não dispensa a sua confirmação nem pode ser considerada vinculativa, não dispensando a sua confirmação através de visita ao imóvel.
#ref:33332737
Moradia composta por:
R/C:
- Sala comum + Sala com lareira;
- Cozinha ampla, com acesso direto ao quintal;
-1 Quarto/escritório;
- 1WC completo com janela.
1 piso:
- 4 Quartos espaçosos, um deles com varanda;
- WC completo com janela.
Sótão:
- 4 Divisões, todas com janela.
Exterior:
- Zona exterior com ligação direta à cozinha, com churrasqueira e forno de lenha, um espaço agradável para refeições no exterior.
- Uma garagem de 26m² com porta de acesso ao exterior + janela e telheiro.
A informação disponibilizada, não dispensa a sua confirmação nem pode ser considerada vinculativa, não dispensando a sua confirmação através de visita ao imóvel.
#ref:33332737
Contact
House 5 Bedrooms Duplex
Verdizela , Corroios, Seixal, Distrito de Setúbal
Used · 289m²
With Garage
buy
1.600.000 €
Discover your new dream home in Verdizela, just a few minutes from the beach and 30 minutes from Lisbon.
This magnificent 5-bedroom villa with 4 suites, located on a spectacular 1000 m² plot, offers a construction area of 326.48 m², a garden area and a spectacular swimming pool, ideal for enjoying unforgettable moments with your family and friends.
Be enchanted by the magnificent garden, where you can enjoy a refreshing dip in the pool and relax in a natural and serene environment.
The privileged location just a few minutes from the beach, golf, Guadalupe College and Imaginarium, and the main access points to the highway, guarantees comfort and leisure for your daily life.
The villa has 4 excellent suites, two with walk in closet and two with wardrobes, a fantastic living room with fireplace and views over the garden and pool, dining room with access to the living room and next to the kitchen, perfect for receive friends and family.
The kitchen, with direct access to the winter garden area, invites you to delicious moments outdoors with a barbecue space.
Magnificent garage with excellent access from the street and direct access to the interior of the house.
Despite needing some improvements, this property reveals extraordinary potential, ready to be shaped to your taste and lifestyle.
Don’t miss the opportunity to transform this house into the home of your dreams, we give you some suggestions that you can see in the 3D images, if you want to let your imagination run wild, we offer an architectural service.
Schedule a visit now and let yourself be enchanted!
See you soon.
For over 25 years, Portugal Investe has had the mission of ensuring the satisfaction of its customers!
Do you need financing? We take care of everything for you. Get informed now!
We are credit intermediaries (IC 6146) certified by Banco de Portugal. We provide all the necessary support to obtain the best financing conditions for your new acquisition.
Your dream home exists and we will help you find it.
Portugal Investe - AMI 2165
This magnificent 5-bedroom villa with 4 suites, located on a spectacular 1000 m² plot, offers a construction area of 326.48 m², a garden area and a spectacular swimming pool, ideal for enjoying unforgettable moments with your family and friends.
Be enchanted by the magnificent garden, where you can enjoy a refreshing dip in the pool and relax in a natural and serene environment.
The privileged location just a few minutes from the beach, golf, Guadalupe College and Imaginarium, and the main access points to the highway, guarantees comfort and leisure for your daily life.
The villa has 4 excellent suites, two with walk in closet and two with wardrobes, a fantastic living room with fireplace and views over the garden and pool, dining room with access to the living room and next to the kitchen, perfect for receive friends and family.
The kitchen, with direct access to the winter garden area, invites you to delicious moments outdoors with a barbecue space.
Magnificent garage with excellent access from the street and direct access to the interior of the house.
Despite needing some improvements, this property reveals extraordinary potential, ready to be shaped to your taste and lifestyle.
Don’t miss the opportunity to transform this house into the home of your dreams, we give you some suggestions that you can see in the 3D images, if you want to let your imagination run wild, we offer an architectural service.
Schedule a visit now and let yourself be enchanted!
See you soon.
For over 25 years, Portugal Investe has had the mission of ensuring the satisfaction of its customers!
Do you need financing? We take care of everything for you. Get informed now!
We are credit intermediaries (IC 6146) certified by Banco de Portugal. We provide all the necessary support to obtain the best financing conditions for your new acquisition.
Your dream home exists and we will help you find it.
Portugal Investe - AMI 2165
Contact
5 bedroom villa with swimming pool, garden and garage, in Palmela
House 5 Bedrooms
Aires, Palmela, Distrito de Setúbal
Used · 330m²
With Garage
buy
1.600.000 €
Contemporary 5-bedroom villa with 330 sqm of gross construction area, swimming pool, garden, and garage on a spacious 1,220 sqm plot, in Aires, Palmela. The property offers a harmonious life between modern comfort and the serenity of the surrounding nature. As part of a new private condominium, VILLA 72 is a project by Atelier de Romeu Martins Architects. It arises from a continuous movement where the morphology and exterior language were carefully designed in symbiosis with the topography, the implantation area, and the natural context of great beauty and diversity, creating a sense of high integration/fluidity. The house was meticulously designed to make the most of the south-facing sun exposure, ensuring abundant natural light and a comfortable environment throughout the day. With an intelligent and functional layout, it offers a living room and kitchen with a dedicated laundry room, in an open space of 83 sqm with an elevator, eliminating any barriers, as well as four spacious suites with a vestibule, including an impressive 35 sqm master suite with a walk-in closet. Multiple functionalities and amenities complete the value proposition, including a private gym with a privileged view of the pool and the surrounding landscape, a covered outdoor lounge area, and a fire pit for socializing. The inviting pool precedes the dedicated sunbathing area. The large garage accommodates several vehicles and will be equipped with an electric charging point, providing easy access and complementing the various parking options within the plot to comfortably receive staff and guests.
This versatile project has great capacity to interconnect and adapt features, highlighting the ability of the suites to easily transform into work areas, providing an independent office or another more technical allocation. It is possible to personalize the spaces according to multiple experiences and individual needs, whether it be remote work, hobbies, leisure, or the best possible layout for today or the coming years. This versatile approach demonstrates the commitment to providing an environment that adapts to the dynamic and ever-changing lifestyle of its occupants.
The proposal aims to provide a luxury retreat for those seeking an elegant and comfortable life. Located in Aires, Palmela Verde, it offers a strategic location just 30 minutes from Lisbon, 10 minutes from Setúbal, 5 minutes from a golf course, 2 minutes from St. Peter’s International School, and the primary public transportation network.
This versatile project has great capacity to interconnect and adapt features, highlighting the ability of the suites to easily transform into work areas, providing an independent office or another more technical allocation. It is possible to personalize the spaces according to multiple experiences and individual needs, whether it be remote work, hobbies, leisure, or the best possible layout for today or the coming years. This versatile approach demonstrates the commitment to providing an environment that adapts to the dynamic and ever-changing lifestyle of its occupants.
The proposal aims to provide a luxury retreat for those seeking an elegant and comfortable life. Located in Aires, Palmela Verde, it offers a strategic location just 30 minutes from Lisbon, 10 minutes from Setúbal, 5 minutes from a golf course, 2 minutes from St. Peter’s International School, and the primary public transportation network.
Contact
Detached House 5 Bedrooms
Verdizela , Corroios, Seixal, Distrito de Setúbal
New · 330m²
buy
1.600.000 €
Detached house ground floor T5 with gross area of 330m2 and land area of 1020m2.
Composed by:
Entrance hall with 10m2;
Living room with 52m2;
Kitchen of 27m2 in openspace, equipped with oven, hob, bell, dishwasher and laundry, side by side and microwave;
Social bathroom of 3m2;
Bedroom with 11m2, with sliding wardrobes;
Suite of 15m2, with sliding wardrobes;
Suite of 16m2, with closet;
Suite of 16m2, with closet;
Master suite of 28m2, with 2 closets of 9 m2 and 7m2 and bathroom of 11m2.
Outdoor bathroom to support the pool with 2m2.
Parking of 32m2 and garage with 18m2.
Equipped with pre-installation of air conditioning, double glazing, salt pool, hydraulic underfloor heating with heat pump, central vacuum, electric shutters, automatic gates, video intercom, solar panels, alarm, armored door, garden with lawn and automatic irrigation and barbecue.
*Photos merely indicative*
Composed by:
Entrance hall with 10m2;
Living room with 52m2;
Kitchen of 27m2 in openspace, equipped with oven, hob, bell, dishwasher and laundry, side by side and microwave;
Social bathroom of 3m2;
Bedroom with 11m2, with sliding wardrobes;
Suite of 15m2, with sliding wardrobes;
Suite of 16m2, with closet;
Suite of 16m2, with closet;
Master suite of 28m2, with 2 closets of 9 m2 and 7m2 and bathroom of 11m2.
Outdoor bathroom to support the pool with 2m2.
Parking of 32m2 and garage with 18m2.
Equipped with pre-installation of air conditioning, double glazing, salt pool, hydraulic underfloor heating with heat pump, central vacuum, electric shutters, automatic gates, video intercom, solar panels, alarm, armored door, garden with lawn and automatic irrigation and barbecue.
*Photos merely indicative*
Contact
House 5 Bedrooms
Tróia, Carvalhal, Grândola, Distrito de Setúbal
Used · 490m²
With Garage
buy
3.500.000 €
In the prestigious condominium Soltroia arises this magnificent 5 bedroom villa, of modern lines (has already been magazine cover), located 100 metres away from the beach, integrated in a 1009 sqm lot, in an excellent condition and with materials of excellence. With a panoramic sea view from the first floor and an 887.71 sqm construction area, it is composed as follows:
On the ground floor:
1 Suite
Social Bathroom
1 office
Kitchen
An ample living room with view to the swimming pool
The first floor comprises:
4 suites
1 suite with closet
The basement comprehends:
Cinema room
Games’ room
Gym
Turkish bath and sauna
Wine Cellar
Support Bathroom that has access from the outside area
Laundry area
Storage area
Garage
Engine room
The villa is inserted in the prestigious development Soltróia, which includes 24 hour security at the disposal of its residents, providing also a supermarket, sports infrastructures, playgrounds and an internal network of bicycle paths.
Soltroia is a touristic and residential
development in the peninsula of Troia,
Municipality of Grândola, District of Setúbal,
40 km south of Lisbon, being around one hour away from the centre of the city and the access to the Humberto Delgado Airport. Located only a few minutes away from the marina of Troia, the emblematic Casino of Troia and the Golf course, allowing you to rejoice from several attractions, while enjoying the beauty of the region.
To the south, and only a few minutes away, there is the much appreciated area of Comporta and the beaches of Pêgo and Carvalhal, with excellent and exquisite restaurants for all tastes. Also in this area you can enjoy the horse riding experience. Its incredible location makes it easy to reach Setúbal, with two river terminals ferries and catamarans available.
If you are looking for a villa with generous areas, which allows you to relax and live with family and friends, in a privileged landscape, be sure to schedule your visit.
Porta da Frente Christie’s is a real estate agency that has been operating in the market for more than two decades. Its focus lays on the highest quality houses and developments, not only in the selling market, but also in the renting market. The company was elected by the prestigious brand Christie’s - one of the most reputable auctioneers, Art institutions and Real Estate of the world - to be represented in Portugal, in the areas of Lisbon, Cascais, Oeiras, Sintra and Alentejo. The main purpose of Porta da Frente Christie’s is to offer a top-notch service to our customers.
On the ground floor:
1 Suite
Social Bathroom
1 office
Kitchen
An ample living room with view to the swimming pool
The first floor comprises:
4 suites
1 suite with closet
The basement comprehends:
Cinema room
Games’ room
Gym
Turkish bath and sauna
Wine Cellar
Support Bathroom that has access from the outside area
Laundry area
Storage area
Garage
Engine room
The villa is inserted in the prestigious development Soltróia, which includes 24 hour security at the disposal of its residents, providing also a supermarket, sports infrastructures, playgrounds and an internal network of bicycle paths.
Soltroia is a touristic and residential
development in the peninsula of Troia,
Municipality of Grândola, District of Setúbal,
40 km south of Lisbon, being around one hour away from the centre of the city and the access to the Humberto Delgado Airport. Located only a few minutes away from the marina of Troia, the emblematic Casino of Troia and the Golf course, allowing you to rejoice from several attractions, while enjoying the beauty of the region.
To the south, and only a few minutes away, there is the much appreciated area of Comporta and the beaches of Pêgo and Carvalhal, with excellent and exquisite restaurants for all tastes. Also in this area you can enjoy the horse riding experience. Its incredible location makes it easy to reach Setúbal, with two river terminals ferries and catamarans available.
If you are looking for a villa with generous areas, which allows you to relax and live with family and friends, in a privileged landscape, be sure to schedule your visit.
Porta da Frente Christie’s is a real estate agency that has been operating in the market for more than two decades. Its focus lays on the highest quality houses and developments, not only in the selling market, but also in the renting market. The company was elected by the prestigious brand Christie’s - one of the most reputable auctioneers, Art institutions and Real Estate of the world - to be represented in Portugal, in the areas of Lisbon, Cascais, Oeiras, Sintra and Alentejo. The main purpose of Porta da Frente Christie’s is to offer a top-notch service to our customers.
Contact
Detached House 5 Bedrooms
Herdade da Aroeira, Charneca de Caparica e Sobreda, Almada, Distrito de Setúbal
New · 315m²
With Garage
buy
2.990.000 €
Inserted in the prestigious Herdade da Aroeira, we present you this fantastic 5 bedroom detached house, with a floor area of 315m2, gross area of 360m2 and a plot of 1624m2.
In the outdoor area you can find a porch and a walkway with capacity for four cars and a wonderful salt pool.
The villa consists of 3 floors. On the 0th floor there is an entrance hall of 10m2, where you will have an incredible view of the pool, an openspace living room of 71m2, with mezzanine and a stunning view of the interior garden and a fantastic American kitchen of 22m2. You will also find an elegant suite of 18m2, with a bathroom of 7m2 and an impressive view of the pool.
Going up the stairs, and entering the ground floor, you will find an entrance hall to the bedrooms. On this floor you will find three suites, the main one with 17m2 consisting of a fantastic closet of 6m2, another suite, a little smaller, of 16m2, with a closet of 4m2 and full bathroom, and the rest with 15m2 and opening wardrobe.
On the -1 floor there will also be a garage of 36m2, a storage room of 32m2, a laundry room of 5m2 and a parking space of 44m2.
The façade is ventilated in neolite, double glazing, air conditioning, central vacuum, electric shutters, automatic irrigation system, solar panels with heat pump, video intercom, borehole, home automation, alarm and armoured door.
With sun exposure to the south, this villa has stunning views of an incredible garden outside.
Herdade da Aroeira is composed of 350 hectares, thousands of pine trees and several squares. Located just 600 meters from the beach and 25km from the centre of Lisbon, we enter a unique environment present in every corner, where the comfort and beauty of homes mix with each piece of pine forest, making the exceptional location of these lots an unparalleled asset.
In addition to these unique features, we cannot fail to mention that Herdade da Aroeira is the largest residential and golf complex in the Greater Lisbon Region, consisting of two eighteen-hole golf courses, a golf school, a club with restaurant, bar, swimming pool, four tennis courts, children’s playground and shopping area.
*Possibility of profitability short renting
In the outdoor area you can find a porch and a walkway with capacity for four cars and a wonderful salt pool.
The villa consists of 3 floors. On the 0th floor there is an entrance hall of 10m2, where you will have an incredible view of the pool, an openspace living room of 71m2, with mezzanine and a stunning view of the interior garden and a fantastic American kitchen of 22m2. You will also find an elegant suite of 18m2, with a bathroom of 7m2 and an impressive view of the pool.
Going up the stairs, and entering the ground floor, you will find an entrance hall to the bedrooms. On this floor you will find three suites, the main one with 17m2 consisting of a fantastic closet of 6m2, another suite, a little smaller, of 16m2, with a closet of 4m2 and full bathroom, and the rest with 15m2 and opening wardrobe.
On the -1 floor there will also be a garage of 36m2, a storage room of 32m2, a laundry room of 5m2 and a parking space of 44m2.
The façade is ventilated in neolite, double glazing, air conditioning, central vacuum, electric shutters, automatic irrigation system, solar panels with heat pump, video intercom, borehole, home automation, alarm and armoured door.
With sun exposure to the south, this villa has stunning views of an incredible garden outside.
Herdade da Aroeira is composed of 350 hectares, thousands of pine trees and several squares. Located just 600 meters from the beach and 25km from the centre of Lisbon, we enter a unique environment present in every corner, where the comfort and beauty of homes mix with each piece of pine forest, making the exceptional location of these lots an unparalleled asset.
In addition to these unique features, we cannot fail to mention that Herdade da Aroeira is the largest residential and golf complex in the Greater Lisbon Region, consisting of two eighteen-hole golf courses, a golf school, a club with restaurant, bar, swimming pool, four tennis courts, children’s playground and shopping area.
*Possibility of profitability short renting
Contact
House 5 Bedrooms Duplex
Caparica, Caparica e Trafaria, Almada, Distrito de Setúbal
Used · 329m²
With Garage
buy
3.500.000 €
A Unique Opportunity with Unlimited Potential presenting a lucrative investment opportunity
Discover the perfect blend of countryside serenity and city proximity with breathtaking views of the Tejo River.
This stunning villa, located in Trafaria just 12 km from Lisbon, offers not just a luxurious residence but a world of possibilities on nearly a hectare of prime land.
Imagine living surrounded by spectacular views, within walking distance of beautiful beaches, and just a short drive from the heart of Lisbon.
As you step inside, you are greeted by a welcoming entrance hall that sets the tone for this extraordinary home. The living room, complete with a fireplace and panoramic windows, opens directly onto the terrace, creating an ideal space to relax and soak in the views. The open-plan dining area and kitchen offer the perfect environment for socializing and entertaining. This floor also includes a study, a suite, and a guest bathroom.
On the upper level, the villa features a luxurious master suite with natural light flooding in and access to a private balcony with stunning views over the Tejo River. In addition to the master suite, there are three more bedrooms, each designed to offer comfort and privacy.
The expansive grounds, filled with fruit trees allow outdoor activities with breathtaking views of Lisbon, Estoril, Sintra and the sea, and Tejo River. But the possibilities don’t stop there
As what truly distinguishes this property is its exceptional potential.. With two separate plots (4,2600 m² and 3,500 m²), you have the opportunity to build a second luxury home with its own 3,500 m² plot, offering breathtaking sea and Tagus River views. This second home could be sold independently, presenting a lucrative investment opportunity.
Alternatively, you could submit a project to the local council to develop bungalows on the land with exceptional views of Lisbon and the mountains of Sintra, perfect for a high-end tourism venture.
In addition to its location and design, the villa is equipped with solar panels and air conditioning in every room, ensuring energy efficiency and year-round comfort.
This is an extremely rare opportunity for those seeking a tranquil lifestyle without sacrificing proximity to the city. This property is unmatched in its potential and location, just 20 minutes from the heart of Lisbon, and 5 minutes from Costa da Caparica beaches .
Don’t miss the chance to own a property with such incredible potential.
Schedule your visit today and fall in love with every detail of this one-of-a-kind estate.
Discover the perfect blend of countryside serenity and city proximity with breathtaking views of the Tejo River.
This stunning villa, located in Trafaria just 12 km from Lisbon, offers not just a luxurious residence but a world of possibilities on nearly a hectare of prime land.
Imagine living surrounded by spectacular views, within walking distance of beautiful beaches, and just a short drive from the heart of Lisbon.
As you step inside, you are greeted by a welcoming entrance hall that sets the tone for this extraordinary home. The living room, complete with a fireplace and panoramic windows, opens directly onto the terrace, creating an ideal space to relax and soak in the views. The open-plan dining area and kitchen offer the perfect environment for socializing and entertaining. This floor also includes a study, a suite, and a guest bathroom.
On the upper level, the villa features a luxurious master suite with natural light flooding in and access to a private balcony with stunning views over the Tejo River. In addition to the master suite, there are three more bedrooms, each designed to offer comfort and privacy.
The expansive grounds, filled with fruit trees allow outdoor activities with breathtaking views of Lisbon, Estoril, Sintra and the sea, and Tejo River. But the possibilities don’t stop there
As what truly distinguishes this property is its exceptional potential.. With two separate plots (4,2600 m² and 3,500 m²), you have the opportunity to build a second luxury home with its own 3,500 m² plot, offering breathtaking sea and Tagus River views. This second home could be sold independently, presenting a lucrative investment opportunity.
Alternatively, you could submit a project to the local council to develop bungalows on the land with exceptional views of Lisbon and the mountains of Sintra, perfect for a high-end tourism venture.
In addition to its location and design, the villa is equipped with solar panels and air conditioning in every room, ensuring energy efficiency and year-round comfort.
This is an extremely rare opportunity for those seeking a tranquil lifestyle without sacrificing proximity to the city. This property is unmatched in its potential and location, just 20 minutes from the heart of Lisbon, and 5 minutes from Costa da Caparica beaches .
Don’t miss the chance to own a property with such incredible potential.
Schedule your visit today and fall in love with every detail of this one-of-a-kind estate.
Contact
House 5 Bedrooms Triplex
Herdade da Aroeira, Charneca de Caparica e Sobreda, Almada, Distrito de Setúbal
New · 450m²
With Garage
buy
5.800.000 €
Moradia T5 com , SPA, com vista direta golfe e elevador privativo
Uma moradia de luxo de grandes dimensões, nova, implantada num lote de terreno de 1894m2, com vista completamente desafogada sobre o golfe.
Em estado de construção A VILLA DIAMOND é uma propriedade exclusiva para quem procura uma morada de sonho, em local idílico e paradisíaco próximo da praia.
LOCALIZAÇÃO
Situada na Herdade da Aroeira, zona exclusiva e Premium de Almada - Lisboa, com acesso rápido á A33 e A2, que ambas ligam Lisboa e Algarve.
Pode deslocar-se a vários locais de comércio, incluindo farmácias, clínicas médicas, bancos e restaurantes, supermercados num curto espaço de tempo.
Entre os seus moradores, encontram-se várias personalidades internacionais.
A própria VILLA DIAMOND tem como vizinhos diretos duas figuras do desporto mundialmente conhecidos.
A VILLA DIAMOND situa-se a 25 minutos do Aeroporto de Lisboa , a 20 minutos do Centro de Lisboa, a 5 minutos da praia e a 10 segundos do golfe, o que torna esta moradia em algo surpreendente completo.
MATERIAIS REQUINTADOS DE ALTA QUALIDADE
Com uma tipologia V5, a VILLA DIAMOND está implantada num terreno de 1.894m2 com uma área bruta de 495m2, que se se distribui em 3 pisos, apoiados por elevador.
perspectivada para estar Construída em 2024 com materiais de alta qualidade, com o revestimento principal em Capoto, grandes superfícies envidraçadas em caixilharia de alumínio Termo lacado e vidros duplos com isolamento acústico e térmico
5 QUARTOS COM VISTA PARA O GOLFE
Os 5 quartos da VILLA IBIZA são todos de grandes dimensões, situando-se 4 suites no piso superior ( mas também R/C) e 1 suite no piso intermédio, como se pode verificar nas plantas de arquitetura em anexo.
Todos os quartos têm roupeiros, ligação para televisões e internet para o maior conforto dos seus habitantes.
Uma suíte principal - com mais de 52m2 - além do WC privativo com duche, dispõe ainda de um armário, terraço se vislumbra o 4 Fairways de golfe.
DESIGN CONTEMPORÂNEO DE AUTOR
A sala tem mais de 70m2 e foi desenhada com dois ambientes distintos: a sala de jantar e zona para instalar um piano lounge com pé-direito alto, por onde liga diretamente á cozinha americana.
As paredes totalmente envidraçadas deixam entrar na luz natural, realçando a beleza das inúmeras obras de arte que se poderá decorar as paredes de toda casa
A cozinha é totalmente equipada com eletrodomésticos topo-de-gama e uma bancada sobrelevada com para refeições rápidas.
JARDIM DESLUMBRANTE
O deslumbrante jardim relvado da VILLA DIAMOND tem a sua piscina privada, com pré-instalação de aquecimento, onde é possível fazer os mais variados treinos aquáticos
Piscina de generosas dimensões
Zona de Lounge para colocar espreguiçadeiras e sofás
Zona de refeições com churrasqueira
ÍNTIMA, IDÍLICA E ÚNICA
Uma VILLA que proporciona aos seus moradores a simbiose de dois conceitos aparentemente contrastantes:
Luxo de uma moradia de design contemporâneo com todas as mordomias de um hotel de 5 estrelas
A alegria, a simplicidade e a despreocupação da vivência numa zona idílica e ao mesmo tempo com a proximidade de uma Metrópole Vibrante
A VILLA DIAMOND está preparada para receber familiares e amigos, num ambiente de tranquilidade, alegria, diversão, luxo e se íntima, de uma forma privada, particularmente ÚNICA...
SPA e piscina aquecida
No piso inferior conta com uma piscina aquecida, com SPA composto por Suana e Banho Turco. Neste piso também tem dois espaços que poderá construir a sua própria sala de cinema e um ginásio privativo
Climatização
Pavimento Radiante
AVAC
Painéis
10 painéis Fotovoltáicos
Uma moradia de luxo de grandes dimensões, nova, implantada num lote de terreno de 1894m2, com vista completamente desafogada sobre o golfe.
Em estado de construção A VILLA DIAMOND é uma propriedade exclusiva para quem procura uma morada de sonho, em local idílico e paradisíaco próximo da praia.
LOCALIZAÇÃO
Situada na Herdade da Aroeira, zona exclusiva e Premium de Almada - Lisboa, com acesso rápido á A33 e A2, que ambas ligam Lisboa e Algarve.
Pode deslocar-se a vários locais de comércio, incluindo farmácias, clínicas médicas, bancos e restaurantes, supermercados num curto espaço de tempo.
Entre os seus moradores, encontram-se várias personalidades internacionais.
A própria VILLA DIAMOND tem como vizinhos diretos duas figuras do desporto mundialmente conhecidos.
A VILLA DIAMOND situa-se a 25 minutos do Aeroporto de Lisboa , a 20 minutos do Centro de Lisboa, a 5 minutos da praia e a 10 segundos do golfe, o que torna esta moradia em algo surpreendente completo.
MATERIAIS REQUINTADOS DE ALTA QUALIDADE
Com uma tipologia V5, a VILLA DIAMOND está implantada num terreno de 1.894m2 com uma área bruta de 495m2, que se se distribui em 3 pisos, apoiados por elevador.
perspectivada para estar Construída em 2024 com materiais de alta qualidade, com o revestimento principal em Capoto, grandes superfícies envidraçadas em caixilharia de alumínio Termo lacado e vidros duplos com isolamento acústico e térmico
5 QUARTOS COM VISTA PARA O GOLFE
Os 5 quartos da VILLA IBIZA são todos de grandes dimensões, situando-se 4 suites no piso superior ( mas também R/C) e 1 suite no piso intermédio, como se pode verificar nas plantas de arquitetura em anexo.
Todos os quartos têm roupeiros, ligação para televisões e internet para o maior conforto dos seus habitantes.
Uma suíte principal - com mais de 52m2 - além do WC privativo com duche, dispõe ainda de um armário, terraço se vislumbra o 4 Fairways de golfe.
DESIGN CONTEMPORÂNEO DE AUTOR
A sala tem mais de 70m2 e foi desenhada com dois ambientes distintos: a sala de jantar e zona para instalar um piano lounge com pé-direito alto, por onde liga diretamente á cozinha americana.
As paredes totalmente envidraçadas deixam entrar na luz natural, realçando a beleza das inúmeras obras de arte que se poderá decorar as paredes de toda casa
A cozinha é totalmente equipada com eletrodomésticos topo-de-gama e uma bancada sobrelevada com para refeições rápidas.
JARDIM DESLUMBRANTE
O deslumbrante jardim relvado da VILLA DIAMOND tem a sua piscina privada, com pré-instalação de aquecimento, onde é possível fazer os mais variados treinos aquáticos
Piscina de generosas dimensões
Zona de Lounge para colocar espreguiçadeiras e sofás
Zona de refeições com churrasqueira
ÍNTIMA, IDÍLICA E ÚNICA
Uma VILLA que proporciona aos seus moradores a simbiose de dois conceitos aparentemente contrastantes:
Luxo de uma moradia de design contemporâneo com todas as mordomias de um hotel de 5 estrelas
A alegria, a simplicidade e a despreocupação da vivência numa zona idílica e ao mesmo tempo com a proximidade de uma Metrópole Vibrante
A VILLA DIAMOND está preparada para receber familiares e amigos, num ambiente de tranquilidade, alegria, diversão, luxo e se íntima, de uma forma privada, particularmente ÚNICA...
SPA e piscina aquecida
No piso inferior conta com uma piscina aquecida, com SPA composto por Suana e Banho Turco. Neste piso também tem dois espaços que poderá construir a sua própria sala de cinema e um ginásio privativo
Climatização
Pavimento Radiante
AVAC
Painéis
10 painéis Fotovoltáicos
Contact
Semi-Detached House 5 Bedrooms
Quintinhas, Charneca de Caparica e Sobreda, Almada, Distrito de Setúbal
New · 151m²
With Garage
buy
720.000 €
5 bedroom semi-detached house with a floor area of 151m2, gross area of 183m2 and 309m2 and with 2 floors.
Ground floor consists of:
-Entrance hall of 6m2 with floating floor and plasterboard ceiling;
-Living room of 43m2 in open space with kitchen with floating floor and plasterboard ceiling;
-Kitchen of 11m2 with white furniture, plasterboard ceiling and silestone top;
Equipped with oven, hob, extractor fan, microwave, fridge freezer, washing machine and dishwasher.
-Room of 11m2 with floating floor, plasterboard ceiling and overlooking the pool;
-3m2 bathroom with plasterboard ceiling and window.
First floor comprises:
-Suite of 20m2 with floating floor, plasterboard ceiling, bathroom of 4m2 complete with window, and balcony overlooking the pool;
-3 bedrooms of 13m2 with floating floors, plasterboard ceilings and balconies;
-Bathroom of 5m2 complete with window.
The villa also has a 15m2 storage space in the garden by the pool.
House equipped with pre-installation of air conditioning, central vacuum, double glazing, electric shutters, photovoltaic solar panels, armoured door and 24m2 swimming pool.
They also have a garage for one car and parking for one car.
Currently, Charneca de Caparica has a lot of commerce, both local and large supermarkets.
This parish is also made up of gymnasiums, sports complexes.
It has a wide range of public transport, and quick access.
There is also no shortage of public gardens, with plenty of children’s play areas, which also makes us think of a very privileged area ’Herdade da Aroeira’. An area much sought after by tourists, both for having the best golf courses, hotels, shopping area, or for being surrounded by nature, 2km from the beaches.
Any of the reasons to visit Charneca de Caparica, it’s great!
Don’t miss this opportunity and book your visit now!
Ground floor consists of:
-Entrance hall of 6m2 with floating floor and plasterboard ceiling;
-Living room of 43m2 in open space with kitchen with floating floor and plasterboard ceiling;
-Kitchen of 11m2 with white furniture, plasterboard ceiling and silestone top;
Equipped with oven, hob, extractor fan, microwave, fridge freezer, washing machine and dishwasher.
-Room of 11m2 with floating floor, plasterboard ceiling and overlooking the pool;
-3m2 bathroom with plasterboard ceiling and window.
First floor comprises:
-Suite of 20m2 with floating floor, plasterboard ceiling, bathroom of 4m2 complete with window, and balcony overlooking the pool;
-3 bedrooms of 13m2 with floating floors, plasterboard ceilings and balconies;
-Bathroom of 5m2 complete with window.
The villa also has a 15m2 storage space in the garden by the pool.
House equipped with pre-installation of air conditioning, central vacuum, double glazing, electric shutters, photovoltaic solar panels, armoured door and 24m2 swimming pool.
They also have a garage for one car and parking for one car.
Currently, Charneca de Caparica has a lot of commerce, both local and large supermarkets.
This parish is also made up of gymnasiums, sports complexes.
It has a wide range of public transport, and quick access.
There is also no shortage of public gardens, with plenty of children’s play areas, which also makes us think of a very privileged area ’Herdade da Aroeira’. An area much sought after by tourists, both for having the best golf courses, hotels, shopping area, or for being surrounded by nature, 2km from the beaches.
Any of the reasons to visit Charneca de Caparica, it’s great!
Don’t miss this opportunity and book your visit now!
Contact
House 5 Bedrooms Duplex
Quinta do Anjo, Palmela, Distrito de Setúbal
Used · 250m²
With Garage
buy
550.000 €
Come and live with tranquility in a house with garden and pool, surrounded by the serenity of nature.
It is a villa with entrance to the hall, spacious living room with 60m2 and open to the pool, practical kitchen, with natural lighting and adapted to the use of the day to day, bedroom and social bathroom, on the ground floor.
Going up a little and already on the top floor, in the most reserved area of this house we have two suites with balcony, two bedrooms with exit to the terrace and a corridor.
In the garden and always at your disposal, you have the private pool, to rest, enjoy the sun and enjoy family moments.
Located in Quinta do Anjo in Palmela, located about 40 km from Lisbon, Palmela is a village to discover true natural treasures.
After all, nearby we find the Serra da Arrábida Natural Park or the Sado Nature Reserve.
At the top of the village, its imposing fortified castle, has Islamic origin and was conquered by D. Afonso Henriques, in the century. XII.
Within the walls is the former Convent of the Order of Santiago, current headquarters of the Historic Inn of Palmela, and the ruins of the Church of Santa Maria, among others.
The Church of Santiago de Palmela, a religious monument, is closely linked to the Order of Santiago.
The Venâncio Ribeiro da Costa Park, created in the first half of the century. XX, connects the Castle of Palmela to the historic center.
The Mother House of the Wine Route, located in the heart of the village, is an old winery with the stunning interior, now serves as an information point for wine tourism lovers.
In addition to Palmela being famous for its wines, the mills are undoubtedly another of its symbols. Testimonies of other times, located especially in the Serra do Louro.
It is a villa with entrance to the hall, spacious living room with 60m2 and open to the pool, practical kitchen, with natural lighting and adapted to the use of the day to day, bedroom and social bathroom, on the ground floor.
Going up a little and already on the top floor, in the most reserved area of this house we have two suites with balcony, two bedrooms with exit to the terrace and a corridor.
In the garden and always at your disposal, you have the private pool, to rest, enjoy the sun and enjoy family moments.
Located in Quinta do Anjo in Palmela, located about 40 km from Lisbon, Palmela is a village to discover true natural treasures.
After all, nearby we find the Serra da Arrábida Natural Park or the Sado Nature Reserve.
At the top of the village, its imposing fortified castle, has Islamic origin and was conquered by D. Afonso Henriques, in the century. XII.
Within the walls is the former Convent of the Order of Santiago, current headquarters of the Historic Inn of Palmela, and the ruins of the Church of Santa Maria, among others.
The Church of Santiago de Palmela, a religious monument, is closely linked to the Order of Santiago.
The Venâncio Ribeiro da Costa Park, created in the first half of the century. XX, connects the Castle of Palmela to the historic center.
The Mother House of the Wine Route, located in the heart of the village, is an old winery with the stunning interior, now serves as an information point for wine tourism lovers.
In addition to Palmela being famous for its wines, the mills are undoubtedly another of its symbols. Testimonies of other times, located especially in the Serra do Louro.
Contact
House 5 Bedrooms
Charneca de Caparica e Sobreda, Almada, Distrito de Setúbal
New · 300m²
With Garage
buy
2.800.000 €
Welcome to your new home! Here, you’ll find everything you need to live comfortably and in style.
This villa with saltwater pool, is located in one of the quietest areas of Herdade da Aroeira, a prestigious urbanization that is only 20 minutes from Lisbon and 5 minutes from the best beaches in Europe. A place that offers the best of both worlds, such as the proximity of the city and the tranquility of the countryside.
With an emblematic golf course, four tennis courts, a tropical lake and several restaurants and shops, where you have access to experiences and gourmet products.
In addition, Herdade da Aroeira has 24-hour security service and a hotel that serves all national and international tourism.
This independent villa consists of large living room, equipped kitchen, four suites and a bedroom, as well as five bathrooms, so that you can accommodate the family with tranquility.
The garden is perfect for enjoying moments of leisure outdoors, while the garage for two cars, storage room and cellar ensure enough space to store everything you need.
Equipped with air conditioning, video surveillance system, home automation, water hole, automatic irrigation system, garden with fruit trees and palm trees, underfloor heating and central aspiration, this villa has everything you need to live with comfort and tranquility.
Don’t miss the opportunity to live in such a special place as this
Come see your new home, schedule a visit today.
This villa with saltwater pool, is located in one of the quietest areas of Herdade da Aroeira, a prestigious urbanization that is only 20 minutes from Lisbon and 5 minutes from the best beaches in Europe. A place that offers the best of both worlds, such as the proximity of the city and the tranquility of the countryside.
With an emblematic golf course, four tennis courts, a tropical lake and several restaurants and shops, where you have access to experiences and gourmet products.
In addition, Herdade da Aroeira has 24-hour security service and a hotel that serves all national and international tourism.
This independent villa consists of large living room, equipped kitchen, four suites and a bedroom, as well as five bathrooms, so that you can accommodate the family with tranquility.
The garden is perfect for enjoying moments of leisure outdoors, while the garage for two cars, storage room and cellar ensure enough space to store everything you need.
Equipped with air conditioning, video surveillance system, home automation, water hole, automatic irrigation system, garden with fruit trees and palm trees, underfloor heating and central aspiration, this villa has everything you need to live with comfort and tranquility.
Don’t miss the opportunity to live in such a special place as this
Come see your new home, schedule a visit today.
Contact
House 5 Bedrooms Triplex
Verdizela , Corroios, Seixal, Distrito de Setúbal
Used · 305m²
With Garage
buy
1.340.000 €
This villa in Verdizela is truly a luxurious and well-equipped residence, designed to provide comfort, leisure and energy efficiency. Let’s explore more details about this amazing property:
Basement:
Interior and exterior access to the garage, with capacity for 3 cars.
A generous living room that offers the possibility of creating an open space, with pre-installation for the kitchen.
Fireplace with wood burning stove to provide a cosy atmosphere.
A versatile office/bedroom.
Supportive bathroom for social convenience and access to both the interior of the villa and the garden and pool.
Outdoor Area:
Saltwater swimming pool at the back, set in a spacious garden.
Shower to support the pool for greater convenience.
Barbecue and wood oven for convivial moments and outdoor meals.
Automatic irrigation system throughout the garden.
Garden in front of the house with several fruit trees.
Ground floor:
Most private area of the house with 3 spacious bedrooms, all with false ceilings and built-in wardrobes for added storage.
A suite for the couple’s comfort.
Living room with fireplace and fireplace that creates a unique and cosy atmosphere.
Equipped kitchen.
Direct access to the basement and a spacious attic with natural light, ideal for a games room or leisure area.
We can count on the following equipment;
- Central vacuum cleaner
- Diesel central heating
- Kitchen equipped with extractor fan, AEG ceramic hob and microwave
- Water borehole
-Alarm
- Automatic gates
- 2 DHW solar panels
- 6 Photovoltaic panels
- Outdoor saltwater pool
- Double glazing with thermal cut-out and exterior shutters
- Automatic watering
-Barbecue
Location :Verdizela
Verdizela is known for its proximity to Herdade da Aroeira, a privileged location with green areas, renowned golf courses and beautiful beaches. The proximity to these amenities provides an exceptional quality of life, combining the tranquillity of nature with the convenience of being close to sports facilities and stunning beaches.
This villa is a true gem that combines style, comfort and sustainability, providing its residents with luxurious living amid the natural beauty of the region.
For more information, please contact:
Ana Gonçalves
SCI Real Estate Group
Basement:
Interior and exterior access to the garage, with capacity for 3 cars.
A generous living room that offers the possibility of creating an open space, with pre-installation for the kitchen.
Fireplace with wood burning stove to provide a cosy atmosphere.
A versatile office/bedroom.
Supportive bathroom for social convenience and access to both the interior of the villa and the garden and pool.
Outdoor Area:
Saltwater swimming pool at the back, set in a spacious garden.
Shower to support the pool for greater convenience.
Barbecue and wood oven for convivial moments and outdoor meals.
Automatic irrigation system throughout the garden.
Garden in front of the house with several fruit trees.
Ground floor:
Most private area of the house with 3 spacious bedrooms, all with false ceilings and built-in wardrobes for added storage.
A suite for the couple’s comfort.
Living room with fireplace and fireplace that creates a unique and cosy atmosphere.
Equipped kitchen.
Direct access to the basement and a spacious attic with natural light, ideal for a games room or leisure area.
We can count on the following equipment;
- Central vacuum cleaner
- Diesel central heating
- Kitchen equipped with extractor fan, AEG ceramic hob and microwave
- Water borehole
-Alarm
- Automatic gates
- 2 DHW solar panels
- 6 Photovoltaic panels
- Outdoor saltwater pool
- Double glazing with thermal cut-out and exterior shutters
- Automatic watering
-Barbecue
Location :Verdizela
Verdizela is known for its proximity to Herdade da Aroeira, a privileged location with green areas, renowned golf courses and beautiful beaches. The proximity to these amenities provides an exceptional quality of life, combining the tranquillity of nature with the convenience of being close to sports facilities and stunning beaches.
This villa is a true gem that combines style, comfort and sustainability, providing its residents with luxurious living amid the natural beauty of the region.
For more information, please contact:
Ana Gonçalves
SCI Real Estate Group
Contact
See more Properties for Sale, Houses in Distrito de Setúbal
Bedrooms
Zones
Can’t find the property you’re looking for?





