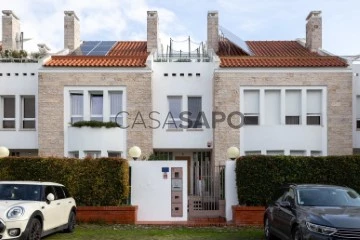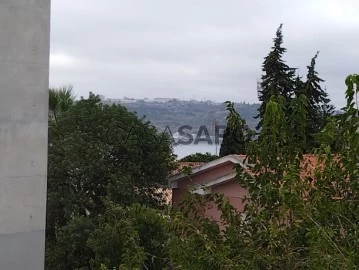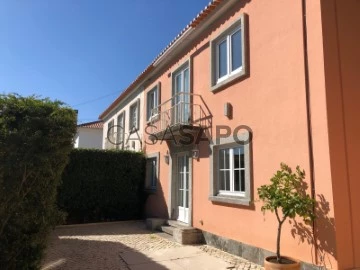Houses
5
Price
More filters
3 Properties for Sale, Houses 5 Bedrooms with more photos, Used, in Lisboa, near Hospital
Map
Order by
More photos
Town House 5 Bedrooms
Parque das Nações, Lisboa, Distrito de Lisboa
Used · 204m²
buy
1.880.000 €
In the northern area of the emblematic Parque das Nações arises this 4+1 bedroom villa, completely remodelled, inserted in a closed and unique condominium consisting of 15 fractions, leisure areas where you can live singular moments with family, as well as a condominium room and space for parties.
Located only a few minutes walking distance from the Vasco da Gama Shopping Centre, Oriente Train Station, Lisbon International Airport, CUF Hospital, Casino, Altice Arena (show room, FIL (exhibition and congress centre of Lisbon), recognized colleges and teaching centres - Colégio Pedro Arrupe and Colégio Oriente still with a wide range of hotels and restaurants with various gastronomic options along the 5 km on the edge of the appreciated Tagus River. Being Parque das Nações near the beginning of the A1 motorway and the Vasco da Gama Bridge, this area is the starting point for everything.
With a remodelling thought to detail and finishes of the highest quality and durability to enjoy a range of areas, brightness, comfort and participation of all interior and exterior spaces, it is unique.
In its 314.80 sqm gross area, distributed on 4 floors we find:
On the floor -1, with double glazed windows and air conditioning, as in all rooms, an ample living room, currently used as a leisure room and for cinema sessions designed with soundproofing to prevent the passage of sound, to provide greater comfort in the other environments of the house.
Also, in this basement, is the laundry area, bathroom and a studio that can be used by school children, as well as to have the necessary quiet for those who are in the home office system or hybrid, with the required privacy. Finally at the end of the corridor on the left, there is the entrance to the box, which has a side storage area.
On the ground floor, followed by a beautiful staircase in stone, we are greeted by an inviting Entrance Hall with interior garden, social bathroom, two adjoining living rooms, divided optionally by a sturdy folding glass door, in order to provide more functionality to the environment, thus achieving another option for home theatre.
Both living rooms offer plenty of light, with exit by doors that integrate in the totality within the walls of the house, thus creating a symbiosis and a unique environment between the private terrace and the living room, merging both spaces into one. This terrace has a barbecue and flowerpot that delimits the private space of the social area of the condominium, without losing at any time the thermal comfort achieved through the radiant floors throughout the house, also with the energy optimization of solar panels and the very cosy heat recovery unit.
Continuing on the ground floor, next to the dining room, integrated or isolated by doors, there is the kitchen with exit to the terrace, full of natural light and designed, with excellent storage and fully equipped around a central island.
On the first floor we are surprised by a double high ceiling with a rain of light coming from the skylight located on the roof terrace of the second floor. On this floor, to the right of the stairs, is the master suite with exit to the balcony, with bathroom with shower and hydromassage bathtub, next to three windows with double glazing and swing hinges, as the whole house.
On the left side of the stairs of the first floor there are two bedrooms with embedded wardrobes and windows facing the private frontal garden of the house.
On the top floor, located in the rooftop, also with a bedroom with a door that accesses the terrace, it is possible to place an inflatable pool, with capacity for more than 6 people and enjoy the sunny days while you can rejoice a panoramic view.
On the same floor, for greater privacy, there is a bathroom and a storage area.
Finally, it is worth mentioning that a privilege of this condominium is the fact that the door of the house is immediately available, in its closed street the parking for visitors.
Book your visit now!
Porta da Frente Christie’s is a real estate agency that has been operating in the market for more than two decades. Its focus lays on the highest quality houses and developments, not only in the selling market, but also in the renting market. The company was elected by the prestigious brand Christie’s International Real Estate to represent Portugal in the areas of Lisbon, Cascais, Oeiras and Alentejo. The main purpose of Porta da Frente Christie’s is to offer a top-notch service to our customers.
Located only a few minutes walking distance from the Vasco da Gama Shopping Centre, Oriente Train Station, Lisbon International Airport, CUF Hospital, Casino, Altice Arena (show room, FIL (exhibition and congress centre of Lisbon), recognized colleges and teaching centres - Colégio Pedro Arrupe and Colégio Oriente still with a wide range of hotels and restaurants with various gastronomic options along the 5 km on the edge of the appreciated Tagus River. Being Parque das Nações near the beginning of the A1 motorway and the Vasco da Gama Bridge, this area is the starting point for everything.
With a remodelling thought to detail and finishes of the highest quality and durability to enjoy a range of areas, brightness, comfort and participation of all interior and exterior spaces, it is unique.
In its 314.80 sqm gross area, distributed on 4 floors we find:
On the floor -1, with double glazed windows and air conditioning, as in all rooms, an ample living room, currently used as a leisure room and for cinema sessions designed with soundproofing to prevent the passage of sound, to provide greater comfort in the other environments of the house.
Also, in this basement, is the laundry area, bathroom and a studio that can be used by school children, as well as to have the necessary quiet for those who are in the home office system or hybrid, with the required privacy. Finally at the end of the corridor on the left, there is the entrance to the box, which has a side storage area.
On the ground floor, followed by a beautiful staircase in stone, we are greeted by an inviting Entrance Hall with interior garden, social bathroom, two adjoining living rooms, divided optionally by a sturdy folding glass door, in order to provide more functionality to the environment, thus achieving another option for home theatre.
Both living rooms offer plenty of light, with exit by doors that integrate in the totality within the walls of the house, thus creating a symbiosis and a unique environment between the private terrace and the living room, merging both spaces into one. This terrace has a barbecue and flowerpot that delimits the private space of the social area of the condominium, without losing at any time the thermal comfort achieved through the radiant floors throughout the house, also with the energy optimization of solar panels and the very cosy heat recovery unit.
Continuing on the ground floor, next to the dining room, integrated or isolated by doors, there is the kitchen with exit to the terrace, full of natural light and designed, with excellent storage and fully equipped around a central island.
On the first floor we are surprised by a double high ceiling with a rain of light coming from the skylight located on the roof terrace of the second floor. On this floor, to the right of the stairs, is the master suite with exit to the balcony, with bathroom with shower and hydromassage bathtub, next to three windows with double glazing and swing hinges, as the whole house.
On the left side of the stairs of the first floor there are two bedrooms with embedded wardrobes and windows facing the private frontal garden of the house.
On the top floor, located in the rooftop, also with a bedroom with a door that accesses the terrace, it is possible to place an inflatable pool, with capacity for more than 6 people and enjoy the sunny days while you can rejoice a panoramic view.
On the same floor, for greater privacy, there is a bathroom and a storage area.
Finally, it is worth mentioning that a privilege of this condominium is the fact that the door of the house is immediately available, in its closed street the parking for visitors.
Book your visit now!
Porta da Frente Christie’s is a real estate agency that has been operating in the market for more than two decades. Its focus lays on the highest quality houses and developments, not only in the selling market, but also in the renting market. The company was elected by the prestigious brand Christie’s International Real Estate to represent Portugal in the areas of Lisbon, Cascais, Oeiras and Alentejo. The main purpose of Porta da Frente Christie’s is to offer a top-notch service to our customers.
Contact
House 5 Bedrooms Triplex
Belém, Lisboa, Distrito de Lisboa
Used · 210m²
With Garage
buy
1.170.000 €
Please note: This price is the price at which you cannot move within 20 years of purchase and cannot get rent during those 20 years. If it is necessary to negotiate and move in immediately, the house will be sold for 1.3 million euros. Please read it carefully, thank you! When coming to Portugal, of course you need to experience the real Portuguese life and the wonderful Age of Discovery! The best place to live are, of course, our Elite Homes in Belém, Lisbon! Living here, you can walk to the most essential sights of Lisbon, Portugal, and enjoy the Belém Tower, the Monument to the Discoveries, the safe and quiet neighborhood of embassies, and several museums! At the same time, you can enjoy a quiet and convenient life and can go to supermarkets, restaurants, and parks within a three-minute walk! You can run on the dedicated track next to the wonderful Tagus River every day, you can check in at Portugal’s most essential sights every day, and you can shop and dine quietly near your home after getting off work every day. In short, this is the only place where you can get away from the noise and traffic jams of the city and experience the wonderful Portugal!
Contact
Semi-Detached House 5 Bedrooms Duplex
Pedrouços (Santa Maria de Belém), Lisboa, Distrito de Lisboa
Used · 246m²
buy
1.900.000 €
T5 corner house, with a large 280m2 garden, located in the Restelo neighborhood close to the famous ’Careca’ pastry shop.
This property with 261 m2 of gross private area with the following distribution: on the ground floor it has a living room with fireplace, an area dedicated to the dining room facing the main garden, kitchen, laundry room and guest bathroom. On the second floor: two suites, two bedrooms and a bathroom. The main features include its excellent sun exposure; its 280m2 of external area giving the possibility of building a swimming pool; On the top floor there is a bedroom, a bathroom, a play room or office and another Yoga room; excellent condition and large areas, as well as a fully equipped kitchen with refrigerator, hob oven, extractor fan, washing machine, dishwasher and microwave.
The house is rented until September 2025. Restelo is considered one of the most exclusive neighborhoods in Lisbon, where we can find embassies (Embassy of Turkey, Embassy of India, Embassy of the Czech Republic, Embassy of Cuba, among others), gardens (Jardim do Restelo and Jardim Ducla Soares) and some of Lisbon’s main tourist and cultural attractions (Torre de Belém, Centro Cultural de Belém and Mosteiro dos Jerónimos). With a privileged location just a few minutes from the Tagus River, nearby we find a variety of schools, hospitals, supermarkets and other services. With easy access to the main roads in Lisbon, Cascais, Sintra, North and South of the country, namely CREL, A1, A2 and Humberto Delgado International Airport.
This property with 261 m2 of gross private area with the following distribution: on the ground floor it has a living room with fireplace, an area dedicated to the dining room facing the main garden, kitchen, laundry room and guest bathroom. On the second floor: two suites, two bedrooms and a bathroom. The main features include its excellent sun exposure; its 280m2 of external area giving the possibility of building a swimming pool; On the top floor there is a bedroom, a bathroom, a play room or office and another Yoga room; excellent condition and large areas, as well as a fully equipped kitchen with refrigerator, hob oven, extractor fan, washing machine, dishwasher and microwave.
The house is rented until September 2025. Restelo is considered one of the most exclusive neighborhoods in Lisbon, where we can find embassies (Embassy of Turkey, Embassy of India, Embassy of the Czech Republic, Embassy of Cuba, among others), gardens (Jardim do Restelo and Jardim Ducla Soares) and some of Lisbon’s main tourist and cultural attractions (Torre de Belém, Centro Cultural de Belém and Mosteiro dos Jerónimos). With a privileged location just a few minutes from the Tagus River, nearby we find a variety of schools, hospitals, supermarkets and other services. With easy access to the main roads in Lisbon, Cascais, Sintra, North and South of the country, namely CREL, A1, A2 and Humberto Delgado International Airport.
Contact
See more Properties for Sale, Houses Used, in Lisboa
Bedrooms
Zones
Can’t find the property you’re looking for?














