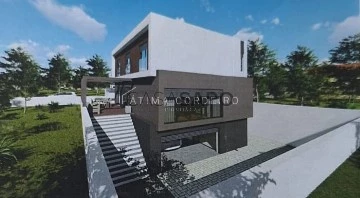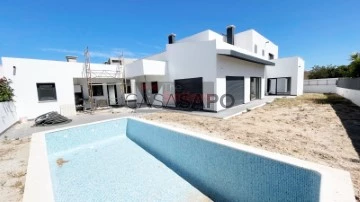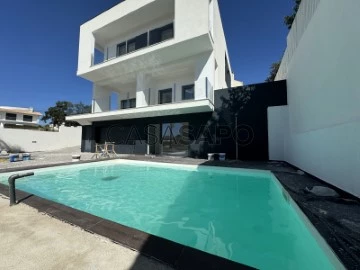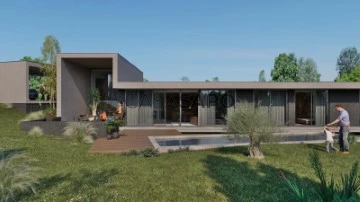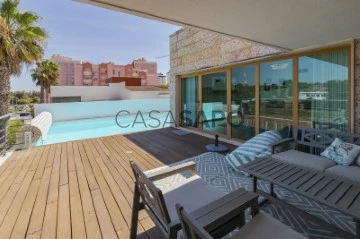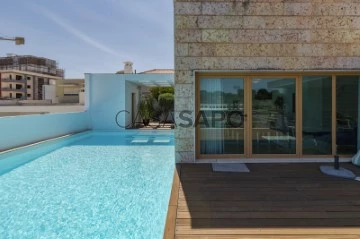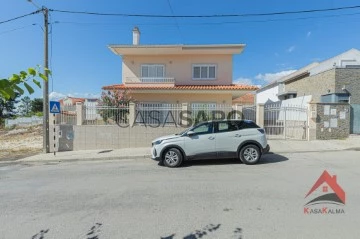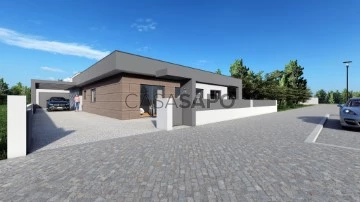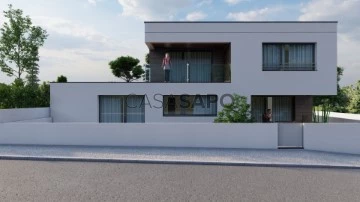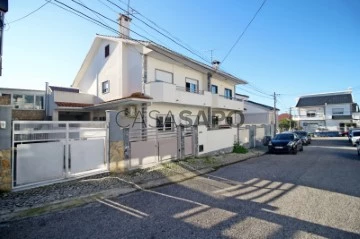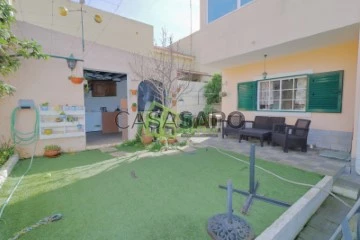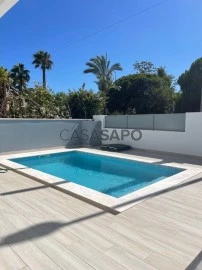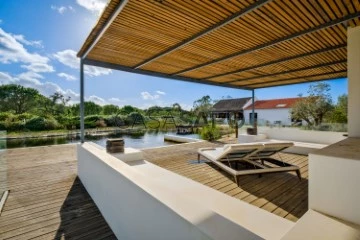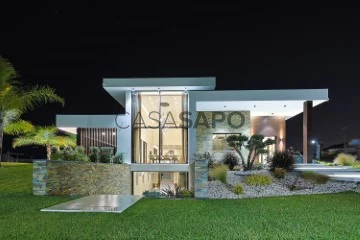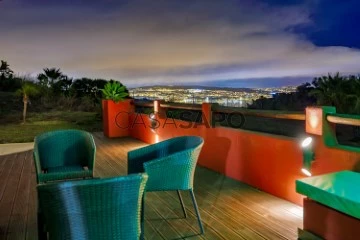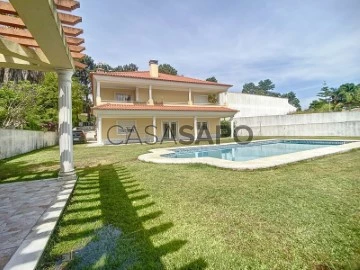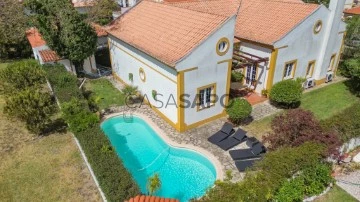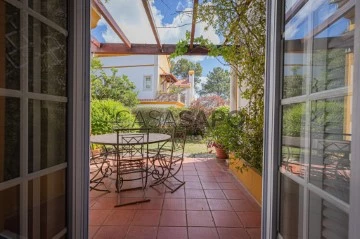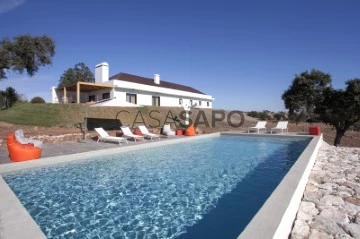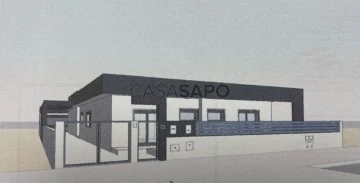Houses
5
Price
More filters
74 Properties for Sale, Houses 5 Bedrooms most recent, in Distrito de Setúbal, with Double Glazed
Map
Order by
Most recent
Detached House 5 Bedrooms
Palmela, Distrito de Setúbal
In project · 305m²
buy
1.150.000 €
f you are looking for a modern and sophisticated house in a privileged location, this is the ideal opportunity!
Project Description:
Total plot area: 1,049 m²
Type of Construction: 4+1 bedroom detached villa with contemporary design
Floors: Ground floor and 1st floor
Car park: 2 spaces (basement and/or surface)
Private pool: Included in the project, perfect for leisure time
Project Areas:
Total Gross Construction Area: 305 m²
Building footprint: 245 m²
Gross Dependent Area: 60 m²
Location of Excellence: Located in a quiet area, the villa offers proximity to several renowned institutions and essential services:
St. Peter’s School
Aires Primary School
Palmela railway station
Various shops and services
Easy road access:
A2: Just 6 minutes away (2 km)
A12: Just 6 minutes away (4 km)
This is the perfect time to build the house of your dreams, with exquisite finishes, in a privileged location in Palmela. Energy Rating: A+
Don’t miss out on this opportunity! Book your visit now and find out all the details of this exclusive project.
Project Description:
Total plot area: 1,049 m²
Type of Construction: 4+1 bedroom detached villa with contemporary design
Floors: Ground floor and 1st floor
Car park: 2 spaces (basement and/or surface)
Private pool: Included in the project, perfect for leisure time
Project Areas:
Total Gross Construction Area: 305 m²
Building footprint: 245 m²
Gross Dependent Area: 60 m²
Location of Excellence: Located in a quiet area, the villa offers proximity to several renowned institutions and essential services:
St. Peter’s School
Aires Primary School
Palmela railway station
Various shops and services
Easy road access:
A2: Just 6 minutes away (2 km)
A12: Just 6 minutes away (4 km)
This is the perfect time to build the house of your dreams, with exquisite finishes, in a privileged location in Palmela. Energy Rating: A+
Don’t miss out on this opportunity! Book your visit now and find out all the details of this exclusive project.
Contact
Detached House 5 Bedrooms
Palmela, Distrito de Setúbal
Used · 217m²
buy
695.000 €
Moradia de 7 assoalhadas com garagem e aquecimento central localizada em Aires, a apenas alguns minutos de Setúbal e Palmela, esta zona caracteriza-se por ser bastante tranquila, oferecendo muita privacidade e ao mesmo tempo ter uma ampla oferta de serviços nas suas imediações, com centros urbanos a apenas alguns minutos de distância.
Destacamos que nas proximidades desta moradia encontramos o acesso à autoestrada que faz a ligação a Lisboa, o Colégio Internacional St. Peter’s School e ainda a deslumbrante Serra da Arrábida e as suas praias.
No piso 0 desta moradia encontramos uma ampla sala de estar, com lareira e recuperador de calor, com dois ambientes, uma zona de lazer e outra de refeições, uma cozinha moderna, equipada com placa, forno, exaustor e esquentador. Um amplo quarto e um escritório com muita luz natural e ainda uma casa de banho de serviço.
O piso 1 é composto por uma suite com closet e 3 quartos com roupeiros e uma casa de banho completa.
O espaço exterior é composto por uma zona de churrasco coberta, com zona de refeições, uma ampla área ajardinada e garagem.
Precisa de financiamento para a compra deste imóvel? Como intermediários de crédito vinculados registados junto do Banco de Portugal sob o número 2316, estamos à disposição para auxiliá-lo na escolha da solução financeira mais adequada para as suas necessidades!
[English]
7 bedroom villa with garage and central heating located in Aires, just a few minutes from Setúbal and Palmela, this area is characterized by being very quiet, offering a lot of privacy and at the same time having a wide range of services in its immediate vicinity, with centers urban centers just a few minutes away.
We highlight that close to this house we find access to the highway that connects to Lisbon, the Colégio Internacional St. Peter’s School and also the stunning Serra da Arrábida and its beaches.
On the ground floor of this house we find a large living room, with a fireplace and stove, with two rooms, a leisure area and a dining area, a modern kitchen, equipped with a stove, oven, extractor fan and heater. A large bedroom and an office with lots of natural light and even a guest bathroom.
The 1st floor consists of a suite with closet and 3 bedrooms with closets and a complete bathroom.
The outdoor space consists of a covered barbecue area, with dining area, large garden area and garage.
Do you need financing to purchase this property? As linked credit intermediaries registered with the Central Bank of Brazil under number 2316, we are available to assist you in choosing the most appropriate financial solution for your needs!
Destacamos que nas proximidades desta moradia encontramos o acesso à autoestrada que faz a ligação a Lisboa, o Colégio Internacional St. Peter’s School e ainda a deslumbrante Serra da Arrábida e as suas praias.
No piso 0 desta moradia encontramos uma ampla sala de estar, com lareira e recuperador de calor, com dois ambientes, uma zona de lazer e outra de refeições, uma cozinha moderna, equipada com placa, forno, exaustor e esquentador. Um amplo quarto e um escritório com muita luz natural e ainda uma casa de banho de serviço.
O piso 1 é composto por uma suite com closet e 3 quartos com roupeiros e uma casa de banho completa.
O espaço exterior é composto por uma zona de churrasco coberta, com zona de refeições, uma ampla área ajardinada e garagem.
Precisa de financiamento para a compra deste imóvel? Como intermediários de crédito vinculados registados junto do Banco de Portugal sob o número 2316, estamos à disposição para auxiliá-lo na escolha da solução financeira mais adequada para as suas necessidades!
[English]
7 bedroom villa with garage and central heating located in Aires, just a few minutes from Setúbal and Palmela, this area is characterized by being very quiet, offering a lot of privacy and at the same time having a wide range of services in its immediate vicinity, with centers urban centers just a few minutes away.
We highlight that close to this house we find access to the highway that connects to Lisbon, the Colégio Internacional St. Peter’s School and also the stunning Serra da Arrábida and its beaches.
On the ground floor of this house we find a large living room, with a fireplace and stove, with two rooms, a leisure area and a dining area, a modern kitchen, equipped with a stove, oven, extractor fan and heater. A large bedroom and an office with lots of natural light and even a guest bathroom.
The 1st floor consists of a suite with closet and 3 bedrooms with closets and a complete bathroom.
The outdoor space consists of a covered barbecue area, with dining area, large garden area and garage.
Do you need financing to purchase this property? As linked credit intermediaries registered with the Central Bank of Brazil under number 2316, we are available to assist you in choosing the most appropriate financial solution for your needs!
Contact
House 5 Bedrooms
Pinhal Novo, Palmela, Distrito de Setúbal
Used · 250m²
With Garage
buy
545.000 €
Descobre a moradia dos teus sonhos na encantadora Urbanização Vila Serena, em Pinhal Novo. Esta impressionante moradia T5 oferece um espaço generoso e conforto em cada canto. Composta por dois pisos, o rés do chão apresenta um hall de entrada acolhedor, uma sala ampla com lareira perfeita para noites de inverno, um escritório funcional e uma cozinha semi-equipada que se funde harmoniosamente com a sala de refeições em open space. No primeiro andar, três quartos, incluindo uma suite, garantem privacidade e conforto, complementados por um closet espaçoso.
Com uma área útil de 250m² e um terreno de 428m², esta propriedade oferece versatilidade para criar o teu próprio oásis ao ar livre, seja com uma piscina ou um jardim encantador. A garagem espaçosa e a churrasqueira no quintal são apenas algumas das comodidades que tornam esta casa única. Localizada numa zona privilegiada, estarás perto de comércio local, escolas e transportes públicos, garantindo conveniência no dia a dia. Não percas a oportunidade de viver num espaço que combina elegância e funcionalidade!
A SJ Imóveis tem todo o gosto em ajudar!
Com uma área útil de 250m² e um terreno de 428m², esta propriedade oferece versatilidade para criar o teu próprio oásis ao ar livre, seja com uma piscina ou um jardim encantador. A garagem espaçosa e a churrasqueira no quintal são apenas algumas das comodidades que tornam esta casa única. Localizada numa zona privilegiada, estarás perto de comércio local, escolas e transportes públicos, garantindo conveniência no dia a dia. Não percas a oportunidade de viver num espaço que combina elegância e funcionalidade!
A SJ Imóveis tem todo o gosto em ajudar!
Contact
Detached House 5 Bedrooms
Quinta da Carcereira, Charneca de Caparica e Sobreda, Almada, Distrito de Setúbal
Under construction · 154m²
With Garage
buy
670.000 €
A Fátima Cordeiro Imobiliária tem o prazer de lhe apresentar mais uma excelente oportunidade!
T5 Isolada na Sobreda com garagem em fase de Construção com término para Janeiro 2025 . Acabamentos de Luxo .
NOTA: Fotografias Modelo de mesmo construtor.
Descrição:
Área Bruta de Construção: 191.85m2
Área Lote: 315 m2.
Cave:
Garagem : 53 m2 com lavandaria .
Quarto :8,5 m2
Wc: 5,70 m2
Piso :0
Hall de entrada : 9,93 m2
Quarto 1: 10,09 m2 com pavimento vinílico
Sala e cozinha em open- space : 55,05 m2 totalmente equipada com pavimento vinílico.
Piso 1:
Hall dos quartos : 10,35 m2
Suite 1: : 17,60 m2 com roupeiro e wc privativo 2,85 m2 e pavimento vinílico.
Suite 2 : 17,60 m2 com roupeiro e wc privativo 2,85 m2 e pavimento vinílico
Suite 3: 14,36 m2 com closet 4,42 m2 e wc privativo com 2,35 m2
Características :
escadas suspensas do piso 0 para o piso 1
Aspiração central
Ar Condicionado
Caixilharia em PVC com corte térmico e acústico
Estores Elétricos com motor de bloqueio total
Portões elétricos
churrasqueira
Capacidade de estacionamento para 3 veículos
A nossa imobiliária oferece todo o apoio e contatos necessários para a realização de obras.
Não perca esta oportunidade e venha visitar!
A nossa mediadora é Intermediária de Crédito devidamente autorizada pelo Banco de Portugal, fazemos a gestão de todo o seu processo de financiamento bancário, e procuramos sempre a melhor solução para os nossos clientes, acompanhando do inicio ao fim do processo.
Fátima Cordeiro Imobiliária is pleased to present you with another excellent opportunity!
T5 Detached in Sobreda with garage under construction, due to end in January 2025. Luxury Finishes.
Description:
Gross Construction Area: 191.85m2
Plot Area: 315 m2.
Basement:
Garage: 53 m2 with laundry room.
Room: 8.5 m2
WC: 5.70 m2
Floor :0
Entrance hall: 9.93 m2
Bedroom 1: 10.09 m2 with vinyl flooring
Open-space living room and kitchen: 55.05 m2 fully equipped with vinyl flooring.
Floor 1:
Bedroom hall: 10.35 m2
Suite 1: 17.60 m2 with wardrobe and private bathroom 2.85 m2 and vinyl flooring.
Suite 2: 17.60 m2 with wardrobe and private bathroom 2.85 m2 and vinyl flooring
Suite 3: 14.36 m2 with closet 4.42 m2 and private bathroom measuring 2.35 m2
Features:
suspended stairs from floor 0 to floor 1
Central vacuum
Air conditioning
PVC frames with thermal and acoustic cutting
Electric blinds with full locking motor
Electric gates
grill
Parking capacity for 3 vehicles
.
Don’t miss this opportunity and come visit!
Our intermediary is a Credit Intermediary duly authorized by Banco de Portugal, we manage the entire bank financing process, and we always look for the best solution for our customers, monitoring the process from beginning to end.
Fátima Cordeiro Imobiliária a le plaisir de vous présenter une autre excellente opportunité !
T5 Détaché à Sobreda avec garage en construction, qui devrait se terminer en janvier 2025. Finitions de luxe.
Description:
Superficie brute de construction : 191,85 m2
Superficie du terrain : 315 m2.
Sous-sol:
Garage : 53 m2 avec buanderie.
Chambre : 8,5 m2
WC : 5,70 m2
Étage :0
Hall d’entrée : 9,93 m2
Chambre 1 : 10,09 m2 avec sol en vinyle
Séjour et cuisine open space : 55,05 m2 entièrement équipés avec sol vinyle.
Étage 1 :
Hall des chambres : 10,35 m2
Suite 1 : 17,60 m2 avec armoire et salle de bain privée 2,85 m2 et sol en vinyle.
Suite 2 : 17,60 m2 avec armoire et salle de bain privée 2,85 m2 et sol en vinyle
Suite 3 : 14,36 m2 avec placard 4,42 m2 et salle de bain privative de 2,35 m2
Caractéristiques:
escalier suspendu de l’étage 0 à l’étage 1
Aspirateur central
Climatisation
Châssis PVC avec découpe thermique et acoustique
Stores électriques avec moteur de verrouillage complet
Portails électriques
gril
Capacité de stationnement pour 3 véhicules
.
Ne manquez pas cette opportunité et venez visiter !
Notre intermédiaire est un intermédiaire de crédit dûment agréé par Banco de Portugal, nous gérons l’ensemble du processus de financement bancaire et nous recherchons toujours la meilleure solution pour nos clients, en suivant le processus du début à la fin.
T5 Isolada na Sobreda com garagem em fase de Construção com término para Janeiro 2025 . Acabamentos de Luxo .
NOTA: Fotografias Modelo de mesmo construtor.
Descrição:
Área Bruta de Construção: 191.85m2
Área Lote: 315 m2.
Cave:
Garagem : 53 m2 com lavandaria .
Quarto :8,5 m2
Wc: 5,70 m2
Piso :0
Hall de entrada : 9,93 m2
Quarto 1: 10,09 m2 com pavimento vinílico
Sala e cozinha em open- space : 55,05 m2 totalmente equipada com pavimento vinílico.
Piso 1:
Hall dos quartos : 10,35 m2
Suite 1: : 17,60 m2 com roupeiro e wc privativo 2,85 m2 e pavimento vinílico.
Suite 2 : 17,60 m2 com roupeiro e wc privativo 2,85 m2 e pavimento vinílico
Suite 3: 14,36 m2 com closet 4,42 m2 e wc privativo com 2,35 m2
Características :
escadas suspensas do piso 0 para o piso 1
Aspiração central
Ar Condicionado
Caixilharia em PVC com corte térmico e acústico
Estores Elétricos com motor de bloqueio total
Portões elétricos
churrasqueira
Capacidade de estacionamento para 3 veículos
A nossa imobiliária oferece todo o apoio e contatos necessários para a realização de obras.
Não perca esta oportunidade e venha visitar!
A nossa mediadora é Intermediária de Crédito devidamente autorizada pelo Banco de Portugal, fazemos a gestão de todo o seu processo de financiamento bancário, e procuramos sempre a melhor solução para os nossos clientes, acompanhando do inicio ao fim do processo.
Fátima Cordeiro Imobiliária is pleased to present you with another excellent opportunity!
T5 Detached in Sobreda with garage under construction, due to end in January 2025. Luxury Finishes.
Description:
Gross Construction Area: 191.85m2
Plot Area: 315 m2.
Basement:
Garage: 53 m2 with laundry room.
Room: 8.5 m2
WC: 5.70 m2
Floor :0
Entrance hall: 9.93 m2
Bedroom 1: 10.09 m2 with vinyl flooring
Open-space living room and kitchen: 55.05 m2 fully equipped with vinyl flooring.
Floor 1:
Bedroom hall: 10.35 m2
Suite 1: 17.60 m2 with wardrobe and private bathroom 2.85 m2 and vinyl flooring.
Suite 2: 17.60 m2 with wardrobe and private bathroom 2.85 m2 and vinyl flooring
Suite 3: 14.36 m2 with closet 4.42 m2 and private bathroom measuring 2.35 m2
Features:
suspended stairs from floor 0 to floor 1
Central vacuum
Air conditioning
PVC frames with thermal and acoustic cutting
Electric blinds with full locking motor
Electric gates
grill
Parking capacity for 3 vehicles
.
Don’t miss this opportunity and come visit!
Our intermediary is a Credit Intermediary duly authorized by Banco de Portugal, we manage the entire bank financing process, and we always look for the best solution for our customers, monitoring the process from beginning to end.
Fátima Cordeiro Imobiliária a le plaisir de vous présenter une autre excellente opportunité !
T5 Détaché à Sobreda avec garage en construction, qui devrait se terminer en janvier 2025. Finitions de luxe.
Description:
Superficie brute de construction : 191,85 m2
Superficie du terrain : 315 m2.
Sous-sol:
Garage : 53 m2 avec buanderie.
Chambre : 8,5 m2
WC : 5,70 m2
Étage :0
Hall d’entrée : 9,93 m2
Chambre 1 : 10,09 m2 avec sol en vinyle
Séjour et cuisine open space : 55,05 m2 entièrement équipés avec sol vinyle.
Étage 1 :
Hall des chambres : 10,35 m2
Suite 1 : 17,60 m2 avec armoire et salle de bain privée 2,85 m2 et sol en vinyle.
Suite 2 : 17,60 m2 avec armoire et salle de bain privée 2,85 m2 et sol en vinyle
Suite 3 : 14,36 m2 avec placard 4,42 m2 et salle de bain privative de 2,35 m2
Caractéristiques:
escalier suspendu de l’étage 0 à l’étage 1
Aspirateur central
Climatisation
Châssis PVC avec découpe thermique et acoustique
Stores électriques avec moteur de verrouillage complet
Portails électriques
gril
Capacité de stationnement pour 3 véhicules
.
Ne manquez pas cette opportunité et venez visiter !
Notre intermédiaire est un intermédiaire de crédit dûment agréé par Banco de Portugal, nous gérons l’ensemble du processus de financement bancaire et nous recherchons toujours la meilleure solution pour nos clients, en suivant le processus du début à la fin.
Contact
Detached House 5 Bedrooms
Brejos de Azeitão, Azeitão (São Lourenço e São Simão), Setúbal, Distrito de Setúbal
Under construction · 199m²
With Garage
buy
990.000 €
Moradia de luxo nova com garantia, 5 suites com piscina aquecida altíssima qualidade de construção e acabamentos em Azeitão. Possibilidade de ter 1 apartamento T0 separado da casa principal.
Modernidade, tecnologia e exclusividade, que não encontra noutros imoveis.
A experiencia de décadas a construir imoveis exclusivos de segmento superior, são a garantia, de que está a um passo de marcar uma visita e comprovar a razão da nossa existência.
Viva uma vida maravilhosa, este será o seu lar de sonho em Azeitão, perto da Serra do mar e de Lisboa.
Construção única com pé direito elevado interior de 2,80m, portas interiores exclusivas de 2,70m de altura, dão uma fabulosa amplitude ao espaço e fluidez de luz e ar.
Grandes parede envidraçadas com imensa luz natural
Sala em open space com a cozinha , de 69,84m2, casa de máquinas e despensa de 7,92m2 garagem 33,45 m2 para 2 carros e vários lugares de estacionamento no interior da propriedade com tomadas para carregamento de veículos elétricos.
Com o conforto da piscina aquecida, e ampla área de lazer, proporcionará longos períodos maravilhosos de descanso e relaxamento para si e sua família.
Invista com a tranquilidade e segurança da garantia de construção, tratamos de toda a documentação e crédito se necessário, para mais informações ou marcar visita ligue já.
Modernidade, tecnologia e exclusividade, que não encontra noutros imoveis.
A experiencia de décadas a construir imoveis exclusivos de segmento superior, são a garantia, de que está a um passo de marcar uma visita e comprovar a razão da nossa existência.
Viva uma vida maravilhosa, este será o seu lar de sonho em Azeitão, perto da Serra do mar e de Lisboa.
Construção única com pé direito elevado interior de 2,80m, portas interiores exclusivas de 2,70m de altura, dão uma fabulosa amplitude ao espaço e fluidez de luz e ar.
Grandes parede envidraçadas com imensa luz natural
Sala em open space com a cozinha , de 69,84m2, casa de máquinas e despensa de 7,92m2 garagem 33,45 m2 para 2 carros e vários lugares de estacionamento no interior da propriedade com tomadas para carregamento de veículos elétricos.
Com o conforto da piscina aquecida, e ampla área de lazer, proporcionará longos períodos maravilhosos de descanso e relaxamento para si e sua família.
Invista com a tranquilidade e segurança da garantia de construção, tratamos de toda a documentação e crédito se necessário, para mais informações ou marcar visita ligue já.
Contact
Duplex House 5 Bedrooms Duplex
Azeitão (São Lourenço e São Simão), Setúbal, Distrito de Setúbal
New · 220m²
With Garage
buy
800.000 €
Fantástica moradia isolada duplex T5 com 4 suites, piscina e garagem, localizada numa zona calma de Azeitão, junto a escolas, comércio, serviços e transportes, em Azeitão.
Rés de chão:
Cozinha em open space totalmente equipada com ilha e brigobar, frigorífico, máquina de lavar loiça, máquina de lavar roupa, exaustor e plana de vitrocerâmica.
Sala em open space muito espaçosa, equipada com recuperador de calor;
Duas suítes espaçosas com WC partilhado, com roupeiro;
Escritório;
WC Social.
Primeiro andar:
Suíte com closet, WC com base de duche e terraço;
- Suite com roupeiro, WC com base de duche e terraço.
Exterior:
- Garagem;
- Piscina;
- Churrasqueira com lava loiça;
- Parqueamento.
- Espaço para jardim.
Pormenores da construção e equipamentos:
- Cozinha completamente equipada;
- Aspiração central;
- Portões com automatismo;
- Porta blindada;
- Pré instalação de ar condicionado;
- Tetos falsos com iluminação em LED;
- Painel solar de 300litros;
- Janelas em PVC, vidros duplos com corte térmico e estores elétricos;
- Pavimento de quartos em soalho flutuante;
- Pavimento de cozinha, sala, hall e WCs em cerâmico.
A informação disponibilizada, não dispensa a sua confirmação nem pode ser considerada vinculativa.
Não perca a oportunidade de adquirir o imóvel dos seus sonhos!
Fantastic T5 duplex detached villa with 4 suites, swimming pool and garage, located in a quiet area of Azeitão, close to schools, shops, services and transport, in Azeitão.
Ground floor:
Open space kitchen fully equipped with island and minibar, fridge, dishwasher, washing machine, extractor fan and ceramic hob.
Very spacious open space living room, equipped with a stove;
Two spacious suites with shared bathroom, with wardrobe;
Desk;
Social WC.
First floor:
Suite with closet, bathroom with shower and terrace;
- Suite with wardrobe, bathroom with shower tray and terrace.
Exterior:
- Garage;
- Swimming pool;
- Barbecue with dishwasher;
- Parking.
- Space for garden.
Construction and equipment details:
- Fully equipped kitchen;
- Central vacuum;
- Gates with automation;
- Armored door;
- Pre installation of air conditioning;
- False ceilings with LED lighting;
- 300 liter solar panel;
- PVC windows, double glazing with thermal cut-off and electric shutters;
- Flooring of rooms with floating floors;
- Ceramic flooring in the kitchen, living room, hall and bathrooms.
The information provided does not require confirmation and cannot be considered binding.
Don’t miss the opportunity to purchase the property of your dreams!
Rés de chão:
Cozinha em open space totalmente equipada com ilha e brigobar, frigorífico, máquina de lavar loiça, máquina de lavar roupa, exaustor e plana de vitrocerâmica.
Sala em open space muito espaçosa, equipada com recuperador de calor;
Duas suítes espaçosas com WC partilhado, com roupeiro;
Escritório;
WC Social.
Primeiro andar:
Suíte com closet, WC com base de duche e terraço;
- Suite com roupeiro, WC com base de duche e terraço.
Exterior:
- Garagem;
- Piscina;
- Churrasqueira com lava loiça;
- Parqueamento.
- Espaço para jardim.
Pormenores da construção e equipamentos:
- Cozinha completamente equipada;
- Aspiração central;
- Portões com automatismo;
- Porta blindada;
- Pré instalação de ar condicionado;
- Tetos falsos com iluminação em LED;
- Painel solar de 300litros;
- Janelas em PVC, vidros duplos com corte térmico e estores elétricos;
- Pavimento de quartos em soalho flutuante;
- Pavimento de cozinha, sala, hall e WCs em cerâmico.
A informação disponibilizada, não dispensa a sua confirmação nem pode ser considerada vinculativa.
Não perca a oportunidade de adquirir o imóvel dos seus sonhos!
Fantastic T5 duplex detached villa with 4 suites, swimming pool and garage, located in a quiet area of Azeitão, close to schools, shops, services and transport, in Azeitão.
Ground floor:
Open space kitchen fully equipped with island and minibar, fridge, dishwasher, washing machine, extractor fan and ceramic hob.
Very spacious open space living room, equipped with a stove;
Two spacious suites with shared bathroom, with wardrobe;
Desk;
Social WC.
First floor:
Suite with closet, bathroom with shower and terrace;
- Suite with wardrobe, bathroom with shower tray and terrace.
Exterior:
- Garage;
- Swimming pool;
- Barbecue with dishwasher;
- Parking.
- Space for garden.
Construction and equipment details:
- Fully equipped kitchen;
- Central vacuum;
- Gates with automation;
- Armored door;
- Pre installation of air conditioning;
- False ceilings with LED lighting;
- 300 liter solar panel;
- PVC windows, double glazing with thermal cut-off and electric shutters;
- Flooring of rooms with floating floors;
- Ceramic flooring in the kitchen, living room, hall and bathrooms.
The information provided does not require confirmation and cannot be considered binding.
Don’t miss the opportunity to purchase the property of your dreams!
Contact
House 5 Bedrooms Triplex
Charneca de Caparica e Sobreda, Almada, Distrito de Setúbal
New · 160m²
buy
850.000 €
New 5 Bedroom Detached House On Plot of 520 m2 with Basement
Contact
Detached House 5 Bedrooms
Azeitão (São Lourenço e São Simão), Setúbal, Distrito de Setúbal
New · 278m²
With Garage
buy
990.000 €
Bem-vindo ao seu novo lar!
Apresentamos-lhe esta fantástica moradia térrea independente T5 de luxo, onde reina o conforto, o ideal para quem procura qualidade de vida, em São Simão, Azeitão.
Moradia composta por :
- Ampla sala de 60m², equipada com lareira elétrica
- Cozinha totalmente equipada com eletrodomésticos de topo, com apoio de ilha móvel.
- Espaço privado para máquinas
- 5 suites todas elas com roupeiros embutidos
- O total de 7 casas de banho modernas
- Garagem fechada e estacionamento exterior para vários automóveis, incluindo carregamento para carros eléctricos
- Jardim espaçoso onde encontra uma fantástica piscina com vários níveis de profundidade, com apoio de chuveiro exterior e casa de banho.
- Sistema de ar condicionado e musica ambiente em todas as divisões
- Pré-instalação de video-vigilância
Moradia na fase terminal de construção, onde pode ser o cliente a escolher todos os acabamentos.
Seja dono(a) da sua casa de sonhos
Agende já a sua visita
Apresentamos-lhe esta fantástica moradia térrea independente T5 de luxo, onde reina o conforto, o ideal para quem procura qualidade de vida, em São Simão, Azeitão.
Moradia composta por :
- Ampla sala de 60m², equipada com lareira elétrica
- Cozinha totalmente equipada com eletrodomésticos de topo, com apoio de ilha móvel.
- Espaço privado para máquinas
- 5 suites todas elas com roupeiros embutidos
- O total de 7 casas de banho modernas
- Garagem fechada e estacionamento exterior para vários automóveis, incluindo carregamento para carros eléctricos
- Jardim espaçoso onde encontra uma fantástica piscina com vários níveis de profundidade, com apoio de chuveiro exterior e casa de banho.
- Sistema de ar condicionado e musica ambiente em todas as divisões
- Pré-instalação de video-vigilância
Moradia na fase terminal de construção, onde pode ser o cliente a escolher todos os acabamentos.
Seja dono(a) da sua casa de sonhos
Agende já a sua visita
Contact
5 bedroom villa with swimming pool, garden and garage, in Palmela
House 5 Bedrooms
Aires, Palmela, Distrito de Setúbal
Used · 330m²
With Garage
buy
1.600.000 €
Contemporary 5-bedroom villa with 330 sqm of gross construction area, swimming pool, garden, and garage on a spacious 1,220 sqm plot, in Aires, Palmela. The property offers a harmonious life between modern comfort and the serenity of the surrounding nature. As part of a new private condominium, VILLA 72 is a project by Atelier de Romeu Martins Architects. It arises from a continuous movement where the morphology and exterior language were carefully designed in symbiosis with the topography, the implantation area, and the natural context of great beauty and diversity, creating a sense of high integration/fluidity. The house was meticulously designed to make the most of the south-facing sun exposure, ensuring abundant natural light and a comfortable environment throughout the day. With an intelligent and functional layout, it offers a living room and kitchen with a dedicated laundry room, in an open space of 83 sqm with an elevator, eliminating any barriers, as well as four spacious suites with a vestibule, including an impressive 35 sqm master suite with a walk-in closet. Multiple functionalities and amenities complete the value proposition, including a private gym with a privileged view of the pool and the surrounding landscape, a covered outdoor lounge area, and a fire pit for socializing. The inviting pool precedes the dedicated sunbathing area. The large garage accommodates several vehicles and will be equipped with an electric charging point, providing easy access and complementing the various parking options within the plot to comfortably receive staff and guests.
This versatile project has great capacity to interconnect and adapt features, highlighting the ability of the suites to easily transform into work areas, providing an independent office or another more technical allocation. It is possible to personalize the spaces according to multiple experiences and individual needs, whether it be remote work, hobbies, leisure, or the best possible layout for today or the coming years. This versatile approach demonstrates the commitment to providing an environment that adapts to the dynamic and ever-changing lifestyle of its occupants.
The proposal aims to provide a luxury retreat for those seeking an elegant and comfortable life. Located in Aires, Palmela Verde, it offers a strategic location just 30 minutes from Lisbon, 10 minutes from Setúbal, 5 minutes from a golf course, 2 minutes from St. Peter’s International School, and the primary public transportation network.
This versatile project has great capacity to interconnect and adapt features, highlighting the ability of the suites to easily transform into work areas, providing an independent office or another more technical allocation. It is possible to personalize the spaces according to multiple experiences and individual needs, whether it be remote work, hobbies, leisure, or the best possible layout for today or the coming years. This versatile approach demonstrates the commitment to providing an environment that adapts to the dynamic and ever-changing lifestyle of its occupants.
The proposal aims to provide a luxury retreat for those seeking an elegant and comfortable life. Located in Aires, Palmela Verde, it offers a strategic location just 30 minutes from Lisbon, 10 minutes from Setúbal, 5 minutes from a golf course, 2 minutes from St. Peter’s International School, and the primary public transportation network.
Contact
House 5 Bedrooms Duplex
Amoreiras, União das Freguesias de Setúbal, Distrito de Setúbal
Used · 351m²
With Garage
buy
1.400.000 €
Contemporary luxury 5-bedroom villa located in an exclusive area of Setúbal!
With two floors and a gross area of 380 m2 on a 400 m2 plot.
- On the upper floor, we have the entrance to the house with a spacious hall, the impressive living and dining room with an area of 80 m2 where you can spend time with family and friends. The windows are large and panoramic with unobstructed views of Palmela Castle. The living room also gives access to two panoramic terraces and the swimming pool.
The living room connects to the dining area and the kitchen, which is fully equipped and has the special feature of having access to another terrace to enjoy lunch.
On this floor, there is a suite with a walk-in closet.
- On the lower floor, we have 1 suite, 1 master suite with a walk-in closet and access to a terrace, 2 bedrooms, 1 guest toilet and a laundry room.
Outside, there is a gym and a storage room in the basement.
With a free garden space to enjoy
Features,
- A/C
- Heat recovery
- Photovoltaic panel
- Salt water pool
- Private parking
- Automatic pool cover
- Automatic irrigation
- Double glazing
With two floors and a gross area of 380 m2 on a 400 m2 plot.
- On the upper floor, we have the entrance to the house with a spacious hall, the impressive living and dining room with an area of 80 m2 where you can spend time with family and friends. The windows are large and panoramic with unobstructed views of Palmela Castle. The living room also gives access to two panoramic terraces and the swimming pool.
The living room connects to the dining area and the kitchen, which is fully equipped and has the special feature of having access to another terrace to enjoy lunch.
On this floor, there is a suite with a walk-in closet.
- On the lower floor, we have 1 suite, 1 master suite with a walk-in closet and access to a terrace, 2 bedrooms, 1 guest toilet and a laundry room.
Outside, there is a gym and a storage room in the basement.
With a free garden space to enjoy
Features,
- A/C
- Heat recovery
- Photovoltaic panel
- Salt water pool
- Private parking
- Automatic pool cover
- Automatic irrigation
- Double glazing
Contact
Detached House 5 Bedrooms Duplex
Pinhal do General, Fernão Ferro, Seixal, Distrito de Setúbal
Used · 237m²
With Garage
buy
649.000 €
Descubra esta fantástica moradia de 3 pisos, perfeita para famílias que buscam conforto e espaço. Com uma área bruta de construção de 287 m² e um terreno de 338 m², esta casa oferece tudo o que você precisa para viver bem.
Detalhes da Moradia:
R/C:
1 Quarto
1 WC
Cozinha equipada com:
Placa de gás
Esquentador
Forno elétrico
Exaustor
Frigorífico side by side
Máquina de lavar loiça
Máquina de lavar roupa
Sala de estar com lareira
Sala de jantar
1º Piso:
4 Quartos
1 WC
2º Piso (Sótão):
Sala ampla
Arrecadação
1 WC
Exterior:
Garagem para 1 viatura
Anexo equipado com:
Fogão a gás
Máquina de lavar roupa
Máquina de lavar loiça
Arca congeladora
Telheiro com churrasqueira
Localização:
Pinhal do General é uma zona tranquila e bem conectada, ideal para quem procura qualidade de vida e proximidade com a natureza.
Contate-nos para mais informações e agendamento de visitas:
Nota: Somos intermediários de crédito. Consulte nossos profissionais para viabilidade de financiamento.
Detalhes da Moradia:
R/C:
1 Quarto
1 WC
Cozinha equipada com:
Placa de gás
Esquentador
Forno elétrico
Exaustor
Frigorífico side by side
Máquina de lavar loiça
Máquina de lavar roupa
Sala de estar com lareira
Sala de jantar
1º Piso:
4 Quartos
1 WC
2º Piso (Sótão):
Sala ampla
Arrecadação
1 WC
Exterior:
Garagem para 1 viatura
Anexo equipado com:
Fogão a gás
Máquina de lavar roupa
Máquina de lavar loiça
Arca congeladora
Telheiro com churrasqueira
Localização:
Pinhal do General é uma zona tranquila e bem conectada, ideal para quem procura qualidade de vida e proximidade com a natureza.
Contate-nos para mais informações e agendamento de visitas:
Nota: Somos intermediários de crédito. Consulte nossos profissionais para viabilidade de financiamento.
Contact
Detached House 5 Bedrooms
Brejos de Azeitão, Azeitão (São Lourenço e São Simão), Setúbal, Distrito de Setúbal
Under construction · 230m²
With Garage
buy
990.000 €
Moradia T5 em Construção com Garagem, Piscina e Barbecue
Apresentamos uma moradia T5 em construção, localizada numa zona privilegiada de Azeitão. Esta residência situa-se num bairro calmo, com bastante estacionamento e proximidade a diversos serviços, garantindo conforto e conveniência para os seus futuros moradores.
Características do Imóvel:
Sala: Uma incrível sala com uma vista deslumbrante para o jardim traseiro, onde se encontram a piscina aquecida, a garagem e a churrasqueira. Este espaço foi projetado para proporcionar uma sensação de continuidade entre o interior e o exterior, ideal para momentos de lazer e convivência.
Piscina Aquecida: Localizada no jardim traseiro, a piscina oferece um espaço de relaxamento e diversão, podendo ser utilizada durante todo o ano.
Churrasqueira: A churrasqueira, situada ao lado da piscina, é perfeita para reunir amigos e família para churrascos e refeições ao ar livre.
Garagem: Espaçosa e prática, a garagem oferece segurança e comodidade para estacionar veículos.
Teto Alto: Os tetos têm 4,50 metros de pé direito na sala, proporcionando uma sensação de amplitude e espaço.
Janelas Amplas: Com 2,40 metros de altura, as janelas permitem a entrada abundante de luz natural, criando ambientes luminosos e agradáveis.
Cozinha: Totalmente equipada com uma ilha central e todos os eletrodomésticos necessários, a cozinha é um espaço moderno e funcional, ideal para quem gosta de cozinhar e receber.
Suites: Todos os cinco quartos são suítes, oferecendo privacidade e conforto aos seus habitantes.
WC de Apoio: Na zona social da sala, encontra-se um WC de apoio, conveniente para convidados.
Esta moradia combina elegância, conforto e funcionalidade, sendo uma excelente opção para quem procura um lar de sonho em Azeitão.
Não perca a oportunidade de conhecer esta magnífica moradia em construção! Ao adquirir o imóvel nesta fase, poderá ainda escolher os pormenores finais e personalizá-lo ao seu gosto.
Agende já a sua visita e garanta o seu novo lar, onde cada detalhe reflete o seu estilo e preferência!
Apresentamos uma moradia T5 em construção, localizada numa zona privilegiada de Azeitão. Esta residência situa-se num bairro calmo, com bastante estacionamento e proximidade a diversos serviços, garantindo conforto e conveniência para os seus futuros moradores.
Características do Imóvel:
Sala: Uma incrível sala com uma vista deslumbrante para o jardim traseiro, onde se encontram a piscina aquecida, a garagem e a churrasqueira. Este espaço foi projetado para proporcionar uma sensação de continuidade entre o interior e o exterior, ideal para momentos de lazer e convivência.
Piscina Aquecida: Localizada no jardim traseiro, a piscina oferece um espaço de relaxamento e diversão, podendo ser utilizada durante todo o ano.
Churrasqueira: A churrasqueira, situada ao lado da piscina, é perfeita para reunir amigos e família para churrascos e refeições ao ar livre.
Garagem: Espaçosa e prática, a garagem oferece segurança e comodidade para estacionar veículos.
Teto Alto: Os tetos têm 4,50 metros de pé direito na sala, proporcionando uma sensação de amplitude e espaço.
Janelas Amplas: Com 2,40 metros de altura, as janelas permitem a entrada abundante de luz natural, criando ambientes luminosos e agradáveis.
Cozinha: Totalmente equipada com uma ilha central e todos os eletrodomésticos necessários, a cozinha é um espaço moderno e funcional, ideal para quem gosta de cozinhar e receber.
Suites: Todos os cinco quartos são suítes, oferecendo privacidade e conforto aos seus habitantes.
WC de Apoio: Na zona social da sala, encontra-se um WC de apoio, conveniente para convidados.
Esta moradia combina elegância, conforto e funcionalidade, sendo uma excelente opção para quem procura um lar de sonho em Azeitão.
Não perca a oportunidade de conhecer esta magnífica moradia em construção! Ao adquirir o imóvel nesta fase, poderá ainda escolher os pormenores finais e personalizá-lo ao seu gosto.
Agende já a sua visita e garanta o seu novo lar, onde cada detalhe reflete o seu estilo e preferência!
Contact
Detached House 5 Bedrooms Duplex
Vendas de Azeitão, Azeitão (São Lourenço e São Simão), Setúbal, Distrito de Setúbal
Under construction · 179m²
With Garage
buy
585.000 €
New Detached T4 House in Vendas de Azeitão on a plot of 330 m2
The house consists of:
Floor 0
- Common room in open space with 23.80 m2
- Fully equipped kitchen measuring 15.80m2
- Fireplace with stove
- Bathroom
- A bedroom
- 2 Porches
- Entrance hall
- Garage with 37m2
- Laundry
- Swimming pool with 17.87m2
Floor 1
- Suite with closet 23.16m2
- Suite with balcony 27.30 m2
- Room with 16.30 m2
- Bathroom
- Circulation area
- Balcony with 6.62m2
Features of the property
- Underfloor heating
- Lot of corner
- Solar panel for DHW
- Electric blinds
- Grill
- Backyard and two parking spaces
Gross construction area 180m2
Land area 330m2
Start of construction - September 2024 - 14 months for execution
Possibility to choose finishes.
Primehouse is a company certified by Banco de Portugal as a credit intermediary. We can help you find the best solutions for buying a home. Visit us.
The house consists of:
Floor 0
- Common room in open space with 23.80 m2
- Fully equipped kitchen measuring 15.80m2
- Fireplace with stove
- Bathroom
- A bedroom
- 2 Porches
- Entrance hall
- Garage with 37m2
- Laundry
- Swimming pool with 17.87m2
Floor 1
- Suite with closet 23.16m2
- Suite with balcony 27.30 m2
- Room with 16.30 m2
- Bathroom
- Circulation area
- Balcony with 6.62m2
Features of the property
- Underfloor heating
- Lot of corner
- Solar panel for DHW
- Electric blinds
- Grill
- Backyard and two parking spaces
Gross construction area 180m2
Land area 330m2
Start of construction - September 2024 - 14 months for execution
Possibility to choose finishes.
Primehouse is a company certified by Banco de Portugal as a credit intermediary. We can help you find the best solutions for buying a home. Visit us.
Contact
Semi-Detached House 5 Bedrooms Triplex
Pinhal Vidal , Corroios, Seixal, Distrito de Setúbal
Used · 138m²
With Garage
buy
414.000 €
Características:
Moradia de 3 Pisos, com garagem
Piso 0:
Composto por um hall de entrada amplo, uma sala com boa área e lareira, wc de serviço e conta com uma cozinha conectada a uma sala de jantar com acesso ao quintal traseiro com zona de arrumos.
Piso 1:
Contamos com um hall com acesso a 3 quartos generosos, 2 dos quartos com varanda, um deles com acesso ao terraço com bastante luz.
Um wc principal.
Piso 2:
No último piso temos uma área bastante generosa, com 1 quarto(suite).
Com divisão para mais 1 quarto.
Bastantes divisões para arrumos.
Características específicas do imóvel:
- A cozinha está totalmente equipada;
- Churrasqueira no quintal traseiro;
- Janelas oscilo-batente e vidros duplos em todo o imóvel;
- Ar Condicionado em algumas divisões da casa (Sala e Suite no sótão);
- 3 dos 4 quartos do primeiro andar têm varanda;
- A varanda de trás está fechada e tem uma marquise muito ampla;
- A Marquise dá para um terraço/Solário, com mais de 20m2;
- A casa tem uma ótima exposição solar (nascente na parte da frente e poente na parte traseira)
- Área útil de 138m2;
- Área dependente de 58m2;
- Área do terreno integrante de 87m2.
Zona envolvente:
-Localizada numa zona bem tranquila e calma
-Supermercados a 2mim
-Estação de comboio e metro de superfície a 5mim
-15mim de lisboa
-10mim de Almada
Moradia de 3 Pisos, com garagem
Piso 0:
Composto por um hall de entrada amplo, uma sala com boa área e lareira, wc de serviço e conta com uma cozinha conectada a uma sala de jantar com acesso ao quintal traseiro com zona de arrumos.
Piso 1:
Contamos com um hall com acesso a 3 quartos generosos, 2 dos quartos com varanda, um deles com acesso ao terraço com bastante luz.
Um wc principal.
Piso 2:
No último piso temos uma área bastante generosa, com 1 quarto(suite).
Com divisão para mais 1 quarto.
Bastantes divisões para arrumos.
Características específicas do imóvel:
- A cozinha está totalmente equipada;
- Churrasqueira no quintal traseiro;
- Janelas oscilo-batente e vidros duplos em todo o imóvel;
- Ar Condicionado em algumas divisões da casa (Sala e Suite no sótão);
- 3 dos 4 quartos do primeiro andar têm varanda;
- A varanda de trás está fechada e tem uma marquise muito ampla;
- A Marquise dá para um terraço/Solário, com mais de 20m2;
- A casa tem uma ótima exposição solar (nascente na parte da frente e poente na parte traseira)
- Área útil de 138m2;
- Área dependente de 58m2;
- Área do terreno integrante de 87m2.
Zona envolvente:
-Localizada numa zona bem tranquila e calma
-Supermercados a 2mim
-Estação de comboio e metro de superfície a 5mim
-15mim de lisboa
-10mim de Almada
Contact
Detached House 5 Bedrooms Duplex
Fernão Ferro, Seixal, Distrito de Setúbal
Used · 182m²
With Garage
buy
395.000 €
Invista na sua Felicidade!!
Moradia Isolada T5, com excelente localização, próximo de acessos a A2 e comércio local no Pinhal dos Frades
Moradia Constituída por.:
- R/c.:
Sala de Estar de 28m² com Lareira
Sala de refeições de 14m²
Cozinha de 15m² com móveis Faia, equipada com placa gás, Forno e exaustor
Despensa
Hall de entrada de 10m²
Wc de 4m² com poliban
- 1ª Piso.:
Suite de 13m² com roupeiro e wc privado de 5m² com poliban
Quarto de 14m² com varanda
Quarto de 17m² com roupeiro
Quarto de 10m² com roupeiro e varanda
Wc de apoio aos Quartos de 5m² com banheira
- Sótão em Bruto
- Exterior.:
Garagem de 25m²
Telheiro com churrasqueira
Parqueamento para 1 carro
Marque a sua visita com a Janela Virtual!!
Por sermos Intermediários de Crédito devidamente autorizados pelo Banco de Portugal, fazemos a gestão de todo o seu processo de financiamento, sempre com as melhores soluções do mercado. Acompanhamento pré e pós-escritura.
A informação disponibilizada, não dispensa a sua confirmação nem pode ser considerada vinculativa, não dispensando a sua confirmação através de visita ao imóvel.
Deixe-nos o seu contacto e nós ligamos-lhe sem custos.
A Janela Virtual,
Nasce no mercado para que amigos, clientes e parceiros de negócios, realizem os seus sonhos com as melhores oportunidades de negócios que temos para lhe apresentar.
Sendo a nossa maior preocupação o seu bem estar.
Comprar uma casa é uma decisão que requer reflexão, uma analise bem estruturada e muita pesquisa. Na JANELA VIRTUAL, essa decisão pode contar com toda a transparência, profissionalismo e simplicidade no processo de compra do seu imóvel e acompanhamento personalizado. Porque só assim faz sentido.
Moradia Isolada T5, com excelente localização, próximo de acessos a A2 e comércio local no Pinhal dos Frades
Moradia Constituída por.:
- R/c.:
Sala de Estar de 28m² com Lareira
Sala de refeições de 14m²
Cozinha de 15m² com móveis Faia, equipada com placa gás, Forno e exaustor
Despensa
Hall de entrada de 10m²
Wc de 4m² com poliban
- 1ª Piso.:
Suite de 13m² com roupeiro e wc privado de 5m² com poliban
Quarto de 14m² com varanda
Quarto de 17m² com roupeiro
Quarto de 10m² com roupeiro e varanda
Wc de apoio aos Quartos de 5m² com banheira
- Sótão em Bruto
- Exterior.:
Garagem de 25m²
Telheiro com churrasqueira
Parqueamento para 1 carro
Marque a sua visita com a Janela Virtual!!
Por sermos Intermediários de Crédito devidamente autorizados pelo Banco de Portugal, fazemos a gestão de todo o seu processo de financiamento, sempre com as melhores soluções do mercado. Acompanhamento pré e pós-escritura.
A informação disponibilizada, não dispensa a sua confirmação nem pode ser considerada vinculativa, não dispensando a sua confirmação através de visita ao imóvel.
Deixe-nos o seu contacto e nós ligamos-lhe sem custos.
A Janela Virtual,
Nasce no mercado para que amigos, clientes e parceiros de negócios, realizem os seus sonhos com as melhores oportunidades de negócios que temos para lhe apresentar.
Sendo a nossa maior preocupação o seu bem estar.
Comprar uma casa é uma decisão que requer reflexão, uma analise bem estruturada e muita pesquisa. Na JANELA VIRTUAL, essa decisão pode contar com toda a transparência, profissionalismo e simplicidade no processo de compra do seu imóvel e acompanhamento personalizado. Porque só assim faz sentido.
Contact
House 5 Bedrooms Triplex
Caparica e Trafaria, Almada, Distrito de Setúbal
New · 212m²
With Garage
buy
1.350.000 €
Moradia T4 + 1 com piscina - Geminada encontra-se na Costa da Caparica a 5 minutos da praia.
Localizada na Caparica, em zona habitacional de excelência, este imóvel conta com excelentes acabamentos, cozinha totalmente equipada.
Vidros duplos, estores elétricos, ar condicionado, piscina, garagem e espaço com churrasqueira.
No piso térreo, com diversos espaços bem generosos e funcionais, vai encontrar em open Space a sala e cozinha; bem um enorme wc de serviço.
Conta ainda neste piso, com uma suite completa, com closet, wc e que pode, se assim entender, tornar verdadeiramente independente; como de de um apartamento se trata-se.
No piso SUPERIOR, encontram-se dois quartos com roupeiros, um wc que serve estes dois quartos e, uma SUPER SUITE MASTER COM CLOSET E WC. Verdadeiro espaço de EXCELÊNCIA.
No ÚLTIMO encontra-se uma outra suite de recantos e recortes encantadores.
Localizada na Caparica, em zona habitacional de excelência, este imóvel conta com excelentes acabamentos, cozinha totalmente equipada.
Vidros duplos, estores elétricos, ar condicionado, piscina, garagem e espaço com churrasqueira.
No piso térreo, com diversos espaços bem generosos e funcionais, vai encontrar em open Space a sala e cozinha; bem um enorme wc de serviço.
Conta ainda neste piso, com uma suite completa, com closet, wc e que pode, se assim entender, tornar verdadeiramente independente; como de de um apartamento se trata-se.
No piso SUPERIOR, encontram-se dois quartos com roupeiros, um wc que serve estes dois quartos e, uma SUPER SUITE MASTER COM CLOSET E WC. Verdadeiro espaço de EXCELÊNCIA.
No ÚLTIMO encontra-se uma outra suite de recantos e recortes encantadores.
Contact
House 5 Bedrooms
Grândola, Grândola e Santa Margarida da Serra, Distrito de Setúbal
Remodelled · 226m²
With Garage
buy
1.995.000 €
Between Grândola and Melides, you can find this 3-bedroom house with two 1-bedroom guest houses, totaling 226 sqm of construction area, set on a 7520 sqm plot, fully remodeled recently with high-quality materials.
The main house features a spacious living room with a fireplace, a kitchen with an attached island, fully equipped with Smeg appliances. Next to the kitchen, there is a dining area in a pleasant and sunny outdoor pergola with a support counter. It consists of a master suite with a walk-in closet that has access to the wooden terrace, where a large jacuzzi stands out. The other two suites, also generously sized and with their own terraces, face the large central lake.
The 1-bedroom guesthouses are located in the garden and are fully independent. They consist of bedroom with a spacious living room with an open-plan kitchen, and a private terrace.
The entire property is developed around the large central biological lake, which serves as a natural swimming pool for the property. This space is fully protected by tempered glass panels. A large pergola with a barbecue area supports the leisure area, and the large surrounding garden has also been improved, fully respecting the local landscape and flora. A social bathroom and a storage area complete this space.
In the garden, you can also find plenty of space for various activities, a typical Alentejo organic vegetable garden, and several fruit trees.
All materials and equipment are of the highest quality. There is a very efficient central heating system throughout the house. The floor has radiant heating through water circulation. Air conditioning with regulation in all rooms. Thermal double-glazed windows with pet screens on all windows. Solid wood shutters. A modern security system with image recording. The entire property is fenced, and the gates have remote control opening.
In a very low-density residential area, mostly composed of this type of estates, this property is close to the main road, in the municipality of Grândola. The municipality of Grândola, in the district of Setúbal, is located in the Alentejo region. It comprises five parishes: Azinheira Barros e São Mamede do Sádão, Grândola, Melides, Santa Margarida da Serra, and Carvalhal. It is about a 15-minute drive from the beautiful beaches of the Costa Vicentina, 10 minutes from the center of Grândola, and just over an hour from Lisbon.
The main house features a spacious living room with a fireplace, a kitchen with an attached island, fully equipped with Smeg appliances. Next to the kitchen, there is a dining area in a pleasant and sunny outdoor pergola with a support counter. It consists of a master suite with a walk-in closet that has access to the wooden terrace, where a large jacuzzi stands out. The other two suites, also generously sized and with their own terraces, face the large central lake.
The 1-bedroom guesthouses are located in the garden and are fully independent. They consist of bedroom with a spacious living room with an open-plan kitchen, and a private terrace.
The entire property is developed around the large central biological lake, which serves as a natural swimming pool for the property. This space is fully protected by tempered glass panels. A large pergola with a barbecue area supports the leisure area, and the large surrounding garden has also been improved, fully respecting the local landscape and flora. A social bathroom and a storage area complete this space.
In the garden, you can also find plenty of space for various activities, a typical Alentejo organic vegetable garden, and several fruit trees.
All materials and equipment are of the highest quality. There is a very efficient central heating system throughout the house. The floor has radiant heating through water circulation. Air conditioning with regulation in all rooms. Thermal double-glazed windows with pet screens on all windows. Solid wood shutters. A modern security system with image recording. The entire property is fenced, and the gates have remote control opening.
In a very low-density residential area, mostly composed of this type of estates, this property is close to the main road, in the municipality of Grândola. The municipality of Grândola, in the district of Setúbal, is located in the Alentejo region. It comprises five parishes: Azinheira Barros e São Mamede do Sádão, Grândola, Melides, Santa Margarida da Serra, and Carvalhal. It is about a 15-minute drive from the beautiful beaches of the Costa Vicentina, 10 minutes from the center of Grândola, and just over an hour from Lisbon.
Contact
House 5 Bedrooms Duplex
Belverde , Amora, Seixal, Distrito de Setúbal
New · 505m²
With Garage
buy
3.600.000 €
Description of Luxury 5 Bedroom Villa in Belverde
Location: Belverde, Portugal
Year of Construction: New, to be launched
Architecture: Contemporary
General Features:
Type: T5 (Five bedrooms)
Condition: New, never inhabited.
Plot size: 2000 sqm
Property Details:
Exterior:
Façade: Contemporary design with clean lines and high quality finishes.
Garden: A true oasis with sophisticated landscaping, exotic plants and relaxation areas.
Swimming pool: Infinity pool overlooking the garden, equipped with a heating system.
Garage: Large garage for several cars, with automatic gate.
Terrace: Extensive terraces with spaces for lounges, al fresco dining, and a gourmet grill area.
Interior:
Living Room: Large living room with high ceiling, floor-to-ceiling windows, modern fireplace and direct access to the garden and pool.
Kitchen: Italian design kitchen, fully equipped with top-of-the-range appliances, central island and natural stone finishes.
Bedrooms: Five suites, all with en-suite bathrooms and integrated walk-in closets. The master suite includes a spacious walk-in closet and a private balcony overlooking the garden.
Bathrooms: Six bathrooms in total, with luxury finishes, including marble and state-of-the-art equipment.
Dining Room: Formal dining room adjacent to the kitchen, ideal for large dinner parties and social events.
Office: Dedicated office space with awe-inspiring views of the garden.
Other Spaces: Private cinema room, fully equipped gym, laundry area and storage room.
Technology and Comfort:
Home automation: Smart home system controllable via smartphone, including lighting, security, climate control and entertainment.
Air conditioning: Central heating and air conditioning system with zone control.
Security: State-of-the-art alarm system, video surveillance, and access control.
Terrain and Environment:
Plot: 2000 m² of land providing privacy and space, with professional landscaping that creates a resort atmosphere.
Setting: A true oasis, offering tranquillity and comfort in a luxurious and modern environment.
Nearby Points of Interest:
Located in a prestigious area of Belverde, close to golf courses, stunning beaches and all urban amenities.
Easy access to international schools, shopping malls and gourmet restaurants.
Good road accessibility, just a few minutes from Lisbon.
This luxury 5 bedroom villa in Belverde is the epitome of sophistication and comfort, combining impeccable contemporary design with top-of-the-line amenities, all in a serene and exclusive setting.
NOTE: this property is not available for real estate sharing.
For more information, please contact:
Pedro Silva
SCI Real Estate Group
Location: Belverde, Portugal
Year of Construction: New, to be launched
Architecture: Contemporary
General Features:
Type: T5 (Five bedrooms)
Condition: New, never inhabited.
Plot size: 2000 sqm
Property Details:
Exterior:
Façade: Contemporary design with clean lines and high quality finishes.
Garden: A true oasis with sophisticated landscaping, exotic plants and relaxation areas.
Swimming pool: Infinity pool overlooking the garden, equipped with a heating system.
Garage: Large garage for several cars, with automatic gate.
Terrace: Extensive terraces with spaces for lounges, al fresco dining, and a gourmet grill area.
Interior:
Living Room: Large living room with high ceiling, floor-to-ceiling windows, modern fireplace and direct access to the garden and pool.
Kitchen: Italian design kitchen, fully equipped with top-of-the-range appliances, central island and natural stone finishes.
Bedrooms: Five suites, all with en-suite bathrooms and integrated walk-in closets. The master suite includes a spacious walk-in closet and a private balcony overlooking the garden.
Bathrooms: Six bathrooms in total, with luxury finishes, including marble and state-of-the-art equipment.
Dining Room: Formal dining room adjacent to the kitchen, ideal for large dinner parties and social events.
Office: Dedicated office space with awe-inspiring views of the garden.
Other Spaces: Private cinema room, fully equipped gym, laundry area and storage room.
Technology and Comfort:
Home automation: Smart home system controllable via smartphone, including lighting, security, climate control and entertainment.
Air conditioning: Central heating and air conditioning system with zone control.
Security: State-of-the-art alarm system, video surveillance, and access control.
Terrain and Environment:
Plot: 2000 m² of land providing privacy and space, with professional landscaping that creates a resort atmosphere.
Setting: A true oasis, offering tranquillity and comfort in a luxurious and modern environment.
Nearby Points of Interest:
Located in a prestigious area of Belverde, close to golf courses, stunning beaches and all urban amenities.
Easy access to international schools, shopping malls and gourmet restaurants.
Good road accessibility, just a few minutes from Lisbon.
This luxury 5 bedroom villa in Belverde is the epitome of sophistication and comfort, combining impeccable contemporary design with top-of-the-line amenities, all in a serene and exclusive setting.
NOTE: this property is not available for real estate sharing.
For more information, please contact:
Pedro Silva
SCI Real Estate Group
Contact
House 5 Bedrooms Duplex
Belverde , Amora, Seixal, Distrito de Setúbal
New · 505m²
With Garage
buy
3.600.000 €
Description of Luxury 5 Bedroom Villa in Belverde
Location: Belverde, Portugal
Year of Construction: New, to be launched
Architecture: Contemporary
General Features:
Type: T5 (Five bedrooms)
Condition: New, never inhabited.
Plot size: 2000 sqm
Property Details:
Exterior:
Façade: Contemporary design with clean lines and high quality finishes.
Garden: A true oasis with sophisticated landscaping, exotic plants and relaxation areas.
Swimming pool: Infinity pool overlooking the garden, equipped with a heating system.
Garage: Large garage for several cars, with automatic gate.
Terrace: Extensive terraces with spaces for lounges, al fresco dining, and a gourmet grill area.
Interior:
Living Room: Large living room with high ceiling, floor-to-ceiling windows, modern fireplace and direct access to the garden and pool.
Kitchen: Italian design kitchen, fully equipped with top-of-the-range appliances, central island and natural stone finishes.
Bedrooms: Five suites, all with en-suite bathrooms and integrated walk-in closets. The master suite includes a spacious walk-in closet and a private balcony overlooking the garden.
Bathrooms: Six bathrooms in total, with luxury finishes, including marble and state-of-the-art equipment.
Dining Room: Formal dining room adjacent to the kitchen, ideal for large dinner parties and social events.
Office: Dedicated office space with awe-inspiring views of the garden.
Other Spaces: Private cinema room, fully equipped gym, laundry area and storage room.
Technology and Comfort:
Home automation: Smart home system controllable via smartphone, including lighting, security, climate control and entertainment.
Air conditioning: Central heating and air conditioning system with zone control.
Security: State-of-the-art alarm system, video surveillance, and access control.
Terrain and Environment:
Plot: 2000 m² of land providing privacy and space, with professional landscaping that creates a resort atmosphere.
Setting: A true oasis, offering tranquillity and comfort in a luxurious and modern environment.
Nearby Points of Interest:
Located in a prestigious area of Belverde, close to golf courses, stunning beaches and all urban amenities.
Easy access to international schools, shopping malls and gourmet restaurants.
Good road accessibility, just a few minutes from Lisbon.
This luxury 5 bedroom villa in Belverde is the epitome of sophistication and comfort, combining impeccable contemporary design with top-of-the-line amenities, all in a serene and exclusive setting.
NOTE: this property is not available for real estate sharing.
For more information, please contact:
Pedro Silva
SCI Real Estate Group
Location: Belverde, Portugal
Year of Construction: New, to be launched
Architecture: Contemporary
General Features:
Type: T5 (Five bedrooms)
Condition: New, never inhabited.
Plot size: 2000 sqm
Property Details:
Exterior:
Façade: Contemporary design with clean lines and high quality finishes.
Garden: A true oasis with sophisticated landscaping, exotic plants and relaxation areas.
Swimming pool: Infinity pool overlooking the garden, equipped with a heating system.
Garage: Large garage for several cars, with automatic gate.
Terrace: Extensive terraces with spaces for lounges, al fresco dining, and a gourmet grill area.
Interior:
Living Room: Large living room with high ceiling, floor-to-ceiling windows, modern fireplace and direct access to the garden and pool.
Kitchen: Italian design kitchen, fully equipped with top-of-the-range appliances, central island and natural stone finishes.
Bedrooms: Five suites, all with en-suite bathrooms and integrated walk-in closets. The master suite includes a spacious walk-in closet and a private balcony overlooking the garden.
Bathrooms: Six bathrooms in total, with luxury finishes, including marble and state-of-the-art equipment.
Dining Room: Formal dining room adjacent to the kitchen, ideal for large dinner parties and social events.
Office: Dedicated office space with awe-inspiring views of the garden.
Other Spaces: Private cinema room, fully equipped gym, laundry area and storage room.
Technology and Comfort:
Home automation: Smart home system controllable via smartphone, including lighting, security, climate control and entertainment.
Air conditioning: Central heating and air conditioning system with zone control.
Security: State-of-the-art alarm system, video surveillance, and access control.
Terrain and Environment:
Plot: 2000 m² of land providing privacy and space, with professional landscaping that creates a resort atmosphere.
Setting: A true oasis, offering tranquillity and comfort in a luxurious and modern environment.
Nearby Points of Interest:
Located in a prestigious area of Belverde, close to golf courses, stunning beaches and all urban amenities.
Easy access to international schools, shopping malls and gourmet restaurants.
Good road accessibility, just a few minutes from Lisbon.
This luxury 5 bedroom villa in Belverde is the epitome of sophistication and comfort, combining impeccable contemporary design with top-of-the-line amenities, all in a serene and exclusive setting.
NOTE: this property is not available for real estate sharing.
For more information, please contact:
Pedro Silva
SCI Real Estate Group
Contact
House 5 Bedrooms Duplex
Caparica, Caparica e Trafaria, Almada, Distrito de Setúbal
Used · 329m²
With Garage
buy
3.500.000 €
A Unique Opportunity with Unlimited Potential presenting a lucrative investment opportunity
Discover the perfect blend of countryside serenity and city proximity with breathtaking views of the Tejo River.
This stunning villa, located in Trafaria just 12 km from Lisbon, offers not just a luxurious residence but a world of possibilities on nearly a hectare of prime land.
Imagine living surrounded by spectacular views, within walking distance of beautiful beaches, and just a short drive from the heart of Lisbon.
As you step inside, you are greeted by a welcoming entrance hall that sets the tone for this extraordinary home. The living room, complete with a fireplace and panoramic windows, opens directly onto the terrace, creating an ideal space to relax and soak in the views. The open-plan dining area and kitchen offer the perfect environment for socializing and entertaining. This floor also includes a study, a suite, and a guest bathroom.
On the upper level, the villa features a luxurious master suite with natural light flooding in and access to a private balcony with stunning views over the Tejo River. In addition to the master suite, there are three more bedrooms, each designed to offer comfort and privacy.
The expansive grounds, filled with fruit trees allow outdoor activities with breathtaking views of Lisbon, Estoril, Sintra and the sea, and Tejo River. But the possibilities don’t stop there
As what truly distinguishes this property is its exceptional potential.. With two separate plots (4,2600 m² and 3,500 m²), you have the opportunity to build a second luxury home with its own 3,500 m² plot, offering breathtaking sea and Tagus River views. This second home could be sold independently, presenting a lucrative investment opportunity.
Alternatively, you could submit a project to the local council to develop bungalows on the land with exceptional views of Lisbon and the mountains of Sintra, perfect for a high-end tourism venture.
In addition to its location and design, the villa is equipped with solar panels and air conditioning in every room, ensuring energy efficiency and year-round comfort.
This is an extremely rare opportunity for those seeking a tranquil lifestyle without sacrificing proximity to the city. This property is unmatched in its potential and location, just 20 minutes from the heart of Lisbon, and 5 minutes from Costa da Caparica beaches .
Don’t miss the chance to own a property with such incredible potential.
Schedule your visit today and fall in love with every detail of this one-of-a-kind estate.
Discover the perfect blend of countryside serenity and city proximity with breathtaking views of the Tejo River.
This stunning villa, located in Trafaria just 12 km from Lisbon, offers not just a luxurious residence but a world of possibilities on nearly a hectare of prime land.
Imagine living surrounded by spectacular views, within walking distance of beautiful beaches, and just a short drive from the heart of Lisbon.
As you step inside, you are greeted by a welcoming entrance hall that sets the tone for this extraordinary home. The living room, complete with a fireplace and panoramic windows, opens directly onto the terrace, creating an ideal space to relax and soak in the views. The open-plan dining area and kitchen offer the perfect environment for socializing and entertaining. This floor also includes a study, a suite, and a guest bathroom.
On the upper level, the villa features a luxurious master suite with natural light flooding in and access to a private balcony with stunning views over the Tejo River. In addition to the master suite, there are three more bedrooms, each designed to offer comfort and privacy.
The expansive grounds, filled with fruit trees allow outdoor activities with breathtaking views of Lisbon, Estoril, Sintra and the sea, and Tejo River. But the possibilities don’t stop there
As what truly distinguishes this property is its exceptional potential.. With two separate plots (4,2600 m² and 3,500 m²), you have the opportunity to build a second luxury home with its own 3,500 m² plot, offering breathtaking sea and Tagus River views. This second home could be sold independently, presenting a lucrative investment opportunity.
Alternatively, you could submit a project to the local council to develop bungalows on the land with exceptional views of Lisbon and the mountains of Sintra, perfect for a high-end tourism venture.
In addition to its location and design, the villa is equipped with solar panels and air conditioning in every room, ensuring energy efficiency and year-round comfort.
This is an extremely rare opportunity for those seeking a tranquil lifestyle without sacrificing proximity to the city. This property is unmatched in its potential and location, just 20 minutes from the heart of Lisbon, and 5 minutes from Costa da Caparica beaches .
Don’t miss the chance to own a property with such incredible potential.
Schedule your visit today and fall in love with every detail of this one-of-a-kind estate.
Contact
House 5 Bedrooms Triplex
Verdizela , Corroios, Seixal, Distrito de Setúbal
Used · 305m²
With Garage
buy
1.340.000 €
This villa in Verdizela is truly a luxurious and well-equipped residence, designed to provide comfort, leisure and energy efficiency. Let’s explore more details about this amazing property:
Basement:
Interior and exterior access to the garage, with capacity for 3 cars.
A generous living room that offers the possibility of creating an open space, with pre-installation for the kitchen.
Fireplace with wood burning stove to provide a cosy atmosphere.
A versatile office/bedroom.
Supportive bathroom for social convenience and access to both the interior of the villa and the garden and pool.
Outdoor Area:
Saltwater swimming pool at the back, set in a spacious garden.
Shower to support the pool for greater convenience.
Barbecue and wood oven for convivial moments and outdoor meals.
Automatic irrigation system throughout the garden.
Garden in front of the house with several fruit trees.
Ground floor:
Most private area of the house with 3 spacious bedrooms, all with false ceilings and built-in wardrobes for added storage.
A suite for the couple’s comfort.
Living room with fireplace and fireplace that creates a unique and cosy atmosphere.
Equipped kitchen.
Direct access to the basement and a spacious attic with natural light, ideal for a games room or leisure area.
We can count on the following equipment;
- Central vacuum cleaner
- Diesel central heating
- Kitchen equipped with extractor fan, AEG ceramic hob and microwave
- Water borehole
-Alarm
- Automatic gates
- 2 DHW solar panels
- 6 Photovoltaic panels
- Outdoor saltwater pool
- Double glazing with thermal cut-out and exterior shutters
- Automatic watering
-Barbecue
Location :Verdizela
Verdizela is known for its proximity to Herdade da Aroeira, a privileged location with green areas, renowned golf courses and beautiful beaches. The proximity to these amenities provides an exceptional quality of life, combining the tranquillity of nature with the convenience of being close to sports facilities and stunning beaches.
This villa is a true gem that combines style, comfort and sustainability, providing its residents with luxurious living amid the natural beauty of the region.
For more information, please contact:
Ana Gonçalves
SCI Real Estate Group
Basement:
Interior and exterior access to the garage, with capacity for 3 cars.
A generous living room that offers the possibility of creating an open space, with pre-installation for the kitchen.
Fireplace with wood burning stove to provide a cosy atmosphere.
A versatile office/bedroom.
Supportive bathroom for social convenience and access to both the interior of the villa and the garden and pool.
Outdoor Area:
Saltwater swimming pool at the back, set in a spacious garden.
Shower to support the pool for greater convenience.
Barbecue and wood oven for convivial moments and outdoor meals.
Automatic irrigation system throughout the garden.
Garden in front of the house with several fruit trees.
Ground floor:
Most private area of the house with 3 spacious bedrooms, all with false ceilings and built-in wardrobes for added storage.
A suite for the couple’s comfort.
Living room with fireplace and fireplace that creates a unique and cosy atmosphere.
Equipped kitchen.
Direct access to the basement and a spacious attic with natural light, ideal for a games room or leisure area.
We can count on the following equipment;
- Central vacuum cleaner
- Diesel central heating
- Kitchen equipped with extractor fan, AEG ceramic hob and microwave
- Water borehole
-Alarm
- Automatic gates
- 2 DHW solar panels
- 6 Photovoltaic panels
- Outdoor saltwater pool
- Double glazing with thermal cut-out and exterior shutters
- Automatic watering
-Barbecue
Location :Verdizela
Verdizela is known for its proximity to Herdade da Aroeira, a privileged location with green areas, renowned golf courses and beautiful beaches. The proximity to these amenities provides an exceptional quality of life, combining the tranquillity of nature with the convenience of being close to sports facilities and stunning beaches.
This villa is a true gem that combines style, comfort and sustainability, providing its residents with luxurious living amid the natural beauty of the region.
For more information, please contact:
Ana Gonçalves
SCI Real Estate Group
Contact
House 5 Bedrooms Duplex
Casas de Azeitão, Azeitão (São Lourenço e São Simão), Setúbal, Distrito de Setúbal
Used · 212m²
With Garage
buy
690.000 €
Excepcional Moradia localizada no Condomínio Casas de Azeitão,com óptimas áreas, bons acabamentos e materiais.
Tem 2 suites com roupeiro, 2 quartos, escritório, amplo salão de jogos e lazer, tem uma óptima área social, cozinha totalmente equipada e uma lavandaria.
Moradia com jardim e piscina, muita privacidade e tranquilidade.
2 lugares de estacionamento exteriores.
Possibilidade de ficar mobilidada.
Situado numa zona tranquila, rodeada por espaços verdes e árvores, com uma vista fabulosa para Serra da Arrábida, a 5 minutos do Colégio da Faias e café.
Inserida num lote de 640 m2.
Moradia com amplas áreas e acabamentos de qualidade.
No piso térreo encontramos:
Hall de entrada.
WC social.
Sala muito espaçosa (com ar condicionado) e sala de refeições.
Despensa e roupeiros.
Suite com 2 roupeiros.
Sala de estar pequena.
2 quartos com Wc partilhada.
Cozinha equipada, com despensa e uma lavandaria.
Acesso e vista para o jardim em toda a casa.
No Piso 1:
Pequena sala de estar.
Escritório.
Mezzanine com piano.
Adega.
Suite (com ar condicionado).
Zona de Lazer e de arrumação com áreas muito amplas.
Aquecimento central.
Exterior:
Piscina com chuveiro exterior.
Wc de apoio à piscina.
Espaço para estacionar 2 carros.
- Localização em Azeitão: A casa está situada na pitoresca região de Azeitão, conhecida pela sua beleza natural, vinícolas e ambiente tranquilo. Azeitão é uma escolha para quem deseja viver perto de Lisboa e em ambiente sereno.
Cinco Quartos: Com cinco quartos e Salão de Lazer, esta moradia oferece bastante espaço para acomodar uma família grande.
Piscina: A piscina é um destaque desta propriedade, oferecendo uma área de lazer perfeita para os dias quentes de verão. É um local ideal para relaxar, tomar sol e refrescar-se, numa área com bastante privacidade.
Lote Espaçoso: A moradia está implantada num lote de 640 metros quadrados, proporcionando um amplo espaço para jardins, paisagismo ou outras atividades ao ar livre.
Ambiente Tranquilo e seguro: A localização em Azeitão oferece um ambiente tranquilo e relaxante, perfeito para aqueles que buscam um refúgio longe da agitação da cidade. Fica localizada num codomínio - Zona muito tranquila, segura e familiar.
Potencial de Investimento: Além de ser uma casa ideal para residência permanente, esta propriedade também pode ser uma ótima opção de investimento, aproveitando o apelo turístico da região.
Em resumo, esta Moradia T5 com Piscina em Azeitão é uma oportunidade única para adquirir uma casa espaçosa e pronta para morar numa das regiões mais encantadoras de Portugal. Com duas suítes, piscina e amplo lote, oferece um estilo de vida confortável e agradável para seus futuros moradores.
Marque já hoje a sua visita e venha conhecer.
Tem 2 suites com roupeiro, 2 quartos, escritório, amplo salão de jogos e lazer, tem uma óptima área social, cozinha totalmente equipada e uma lavandaria.
Moradia com jardim e piscina, muita privacidade e tranquilidade.
2 lugares de estacionamento exteriores.
Possibilidade de ficar mobilidada.
Situado numa zona tranquila, rodeada por espaços verdes e árvores, com uma vista fabulosa para Serra da Arrábida, a 5 minutos do Colégio da Faias e café.
Inserida num lote de 640 m2.
Moradia com amplas áreas e acabamentos de qualidade.
No piso térreo encontramos:
Hall de entrada.
WC social.
Sala muito espaçosa (com ar condicionado) e sala de refeições.
Despensa e roupeiros.
Suite com 2 roupeiros.
Sala de estar pequena.
2 quartos com Wc partilhada.
Cozinha equipada, com despensa e uma lavandaria.
Acesso e vista para o jardim em toda a casa.
No Piso 1:
Pequena sala de estar.
Escritório.
Mezzanine com piano.
Adega.
Suite (com ar condicionado).
Zona de Lazer e de arrumação com áreas muito amplas.
Aquecimento central.
Exterior:
Piscina com chuveiro exterior.
Wc de apoio à piscina.
Espaço para estacionar 2 carros.
- Localização em Azeitão: A casa está situada na pitoresca região de Azeitão, conhecida pela sua beleza natural, vinícolas e ambiente tranquilo. Azeitão é uma escolha para quem deseja viver perto de Lisboa e em ambiente sereno.
Cinco Quartos: Com cinco quartos e Salão de Lazer, esta moradia oferece bastante espaço para acomodar uma família grande.
Piscina: A piscina é um destaque desta propriedade, oferecendo uma área de lazer perfeita para os dias quentes de verão. É um local ideal para relaxar, tomar sol e refrescar-se, numa área com bastante privacidade.
Lote Espaçoso: A moradia está implantada num lote de 640 metros quadrados, proporcionando um amplo espaço para jardins, paisagismo ou outras atividades ao ar livre.
Ambiente Tranquilo e seguro: A localização em Azeitão oferece um ambiente tranquilo e relaxante, perfeito para aqueles que buscam um refúgio longe da agitação da cidade. Fica localizada num codomínio - Zona muito tranquila, segura e familiar.
Potencial de Investimento: Além de ser uma casa ideal para residência permanente, esta propriedade também pode ser uma ótima opção de investimento, aproveitando o apelo turístico da região.
Em resumo, esta Moradia T5 com Piscina em Azeitão é uma oportunidade única para adquirir uma casa espaçosa e pronta para morar numa das regiões mais encantadoras de Portugal. Com duas suítes, piscina e amplo lote, oferece um estilo de vida confortável e agradável para seus futuros moradores.
Marque já hoje a sua visita e venha conhecer.
Contact
House 5 Bedrooms
Santa Susana, Santa Maria do Castelo e Santiago e Santa Susana, Alcácer do Sal, Distrito de Setúbal
Used · 200m²
With Swimming Pool
buy
890.000 €
Typical Alentejo’s Farm with 27630m² (2,763 Ha) with a house of 204m² near the village of Santa Susana, between Alcácer do Sal and Montemor-o-Novo.
The house, which is on top of the hill with stunning views, was built in 2015 with a contemporary character inspired by the typical Alentejo architecture.
It consists of 1 complete suite and 4 independent bedrooms, 2 bathrooms, a living area in open space with the kitchen, 2 living and dining areas outside, an inviting swimming pool with changing room, barbecue area and garden to relax.
There is also a water hole with 3 tanks of 4000L each.
Its location is endowed with good communication routes and with quick access to several points of historical interest and leisure and bathing areas.
Just 5km from Santa Susana, considered the most preserved village in the Alentejo, with its whitewashed and blue bar houses and large chimneys, in addition to the traditional houses and streets, the church and the village theater, made by the villagers, in its surroundings has the Pego Dam, a point of high interest for sport fishing and nautical activities.
About 30 minutes away we have two points of great attraction in the region ’the Comporta’ and ’Troia’ with its beautiful beaches and gastronomic area much appreciated. An area still much required by horseback riding on a vast plain next to the beaches and views of natural beauty.
The information referred to shall not be binding. You should consult the documentation of the property.
The house, which is on top of the hill with stunning views, was built in 2015 with a contemporary character inspired by the typical Alentejo architecture.
It consists of 1 complete suite and 4 independent bedrooms, 2 bathrooms, a living area in open space with the kitchen, 2 living and dining areas outside, an inviting swimming pool with changing room, barbecue area and garden to relax.
There is also a water hole with 3 tanks of 4000L each.
Its location is endowed with good communication routes and with quick access to several points of historical interest and leisure and bathing areas.
Just 5km from Santa Susana, considered the most preserved village in the Alentejo, with its whitewashed and blue bar houses and large chimneys, in addition to the traditional houses and streets, the church and the village theater, made by the villagers, in its surroundings has the Pego Dam, a point of high interest for sport fishing and nautical activities.
About 30 minutes away we have two points of great attraction in the region ’the Comporta’ and ’Troia’ with its beautiful beaches and gastronomic area much appreciated. An area still much required by horseback riding on a vast plain next to the beaches and views of natural beauty.
The information referred to shall not be binding. You should consult the documentation of the property.
Contact
Detached House 5 Bedrooms
Azeitão (São Lourenço e São Simão), Setúbal, Distrito de Setúbal
Under construction · 200m²
With Garage
buy
950.000 €
Moradia de arquitectura contemporânea e design elegante com piscina em praia, localizada em Azeitão.
Moderna de 366 m2, luxuosa Térrea e Isolada, apresentamos esta moradia que combina o conforto á privacidade de excelentes áreas, sendo todos os quartos em suite.
Entramos e somos contemplados pelo conceito aberto de design, com a cozinha totalmente equipada com ilha, sala de estar e jantar de 64 m2 fluindo harmoniosamente e estendendo-se até á área da piscina. Para maior comunidade, dispõe de uma lavandaria, 1 I.S. e 4 quartos em suite amplos com roupeiros embutidos.
O espaço exterior é uma mais valia desta moradia, com a sua piscina em pastilha com praia, churrasqueira, I.S e duche solar, onde é possível usufruir de momentos de relaxamento e convívio com os amigos.
Ainda possui uma garagem em box para 2 viaturas e telheiro.
È Possível a escolha /alteração dos materiais e equipamentos que não estejam colocados/por comprar.
. Porta blindada
. Portas até ao tecto com dobradiça oculta
. Piso radiante
. Bomba de calor
. Painéis voltovoitáicos
. Ar condicionado
. Electrodomésticos Bosch
Nesta fase existe a possibilidade de escolha de materiais
Localizada em Azeitão, com proximidade ás praia da Serra da Arrábida,
* A vida é feita de sonhos, venha conhecer e deslumbre-se
Moderna de 366 m2, luxuosa Térrea e Isolada, apresentamos esta moradia que combina o conforto á privacidade de excelentes áreas, sendo todos os quartos em suite.
Entramos e somos contemplados pelo conceito aberto de design, com a cozinha totalmente equipada com ilha, sala de estar e jantar de 64 m2 fluindo harmoniosamente e estendendo-se até á área da piscina. Para maior comunidade, dispõe de uma lavandaria, 1 I.S. e 4 quartos em suite amplos com roupeiros embutidos.
O espaço exterior é uma mais valia desta moradia, com a sua piscina em pastilha com praia, churrasqueira, I.S e duche solar, onde é possível usufruir de momentos de relaxamento e convívio com os amigos.
Ainda possui uma garagem em box para 2 viaturas e telheiro.
È Possível a escolha /alteração dos materiais e equipamentos que não estejam colocados/por comprar.
. Porta blindada
. Portas até ao tecto com dobradiça oculta
. Piso radiante
. Bomba de calor
. Painéis voltovoitáicos
. Ar condicionado
. Electrodomésticos Bosch
Nesta fase existe a possibilidade de escolha de materiais
Localizada em Azeitão, com proximidade ás praia da Serra da Arrábida,
* A vida é feita de sonhos, venha conhecer e deslumbre-se
Contact
Detached House 5 Bedrooms Duplex
Verdizela , Corroios, Seixal, Distrito de Setúbal
New · 400m²
With Garage
buy
2.500.000 €
Fantástica moradia a iniciar construção.
Zona somente de moradias!
Tem o Campo de Golfo a 2km
Praias da Costa a 3Km
Caraterísticas do imóvel:
RC:
- Sala com cozinha vista para a piscina de exterior e de interior;
- Lavandaria;
- Suíte e closet com vista para o jardim de inverno;
- wc de apoio ao espaço social;
1º piso:
- 2 suítes com closet;
- 1 suíte Master e closet;
- Openspace / escritório 28,50
- 1 Varanda;
Exterior:
- Piscina de exterior de água quente;
- Piscina de interior;
- Cozinha + churrasqueira no espaço de exterior;
- AC em todas as divisões;
- Piso radiante, quartos e wc;
- Vídeo Vigilância;
- Domotica de segurança;
- Aspiraçao central;
- Rega automática;
- Jardim tropical;
- Bomba de calor para aquecimento das águas;
- Painéis solares para produzir energia para casa de maquinas;
- Garagem com portões duplos;
Próximo do Campo de Golfo da Herdade da Aroeira, praias da Fonte da Telha, Costa da caparica,
Serviços de: Comercio, Saúde, Escola, e dos melhores colégios.
a informação prestada, ainda que precisa, não dispensa confirmação.
Agende já a sua visita
Maria Jose
(telefone)
(url)
Zona somente de moradias!
Tem o Campo de Golfo a 2km
Praias da Costa a 3Km
Caraterísticas do imóvel:
RC:
- Sala com cozinha vista para a piscina de exterior e de interior;
- Lavandaria;
- Suíte e closet com vista para o jardim de inverno;
- wc de apoio ao espaço social;
1º piso:
- 2 suítes com closet;
- 1 suíte Master e closet;
- Openspace / escritório 28,50
- 1 Varanda;
Exterior:
- Piscina de exterior de água quente;
- Piscina de interior;
- Cozinha + churrasqueira no espaço de exterior;
- AC em todas as divisões;
- Piso radiante, quartos e wc;
- Vídeo Vigilância;
- Domotica de segurança;
- Aspiraçao central;
- Rega automática;
- Jardim tropical;
- Bomba de calor para aquecimento das águas;
- Painéis solares para produzir energia para casa de maquinas;
- Garagem com portões duplos;
Próximo do Campo de Golfo da Herdade da Aroeira, praias da Fonte da Telha, Costa da caparica,
Serviços de: Comercio, Saúde, Escola, e dos melhores colégios.
a informação prestada, ainda que precisa, não dispensa confirmação.
Agende já a sua visita
Maria Jose
(telefone)
(url)
Contact
See more Properties for Sale, Houses in Distrito de Setúbal
Bedrooms
Zones
Can’t find the property you’re looking for?















