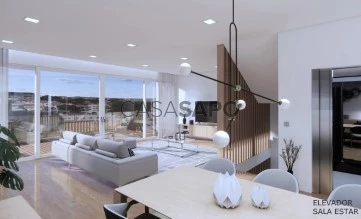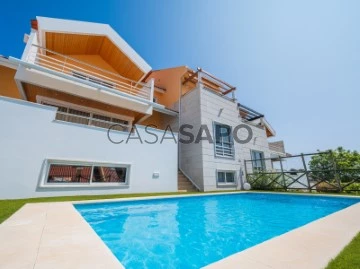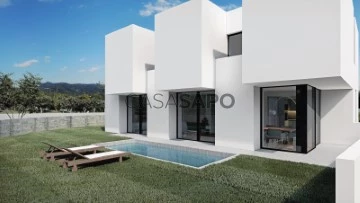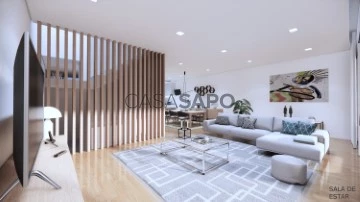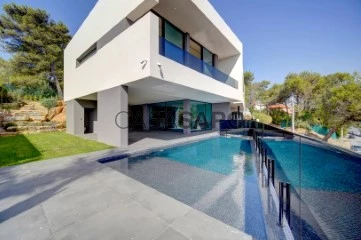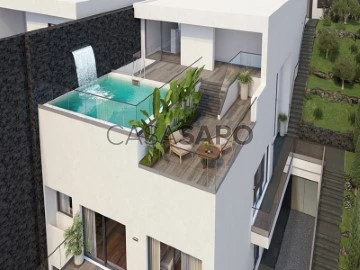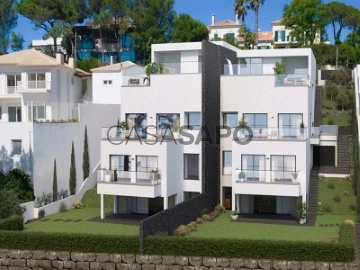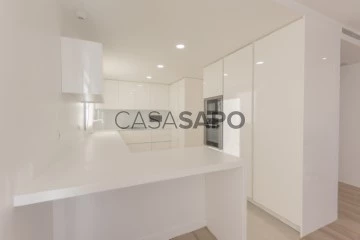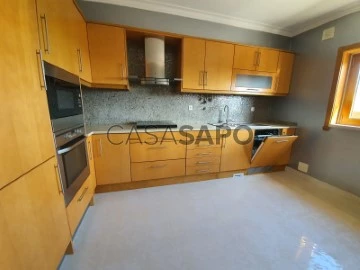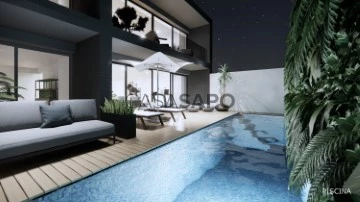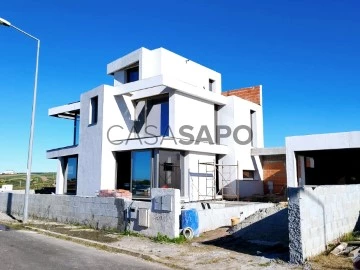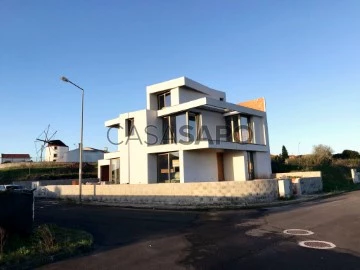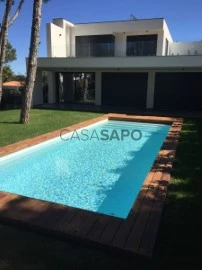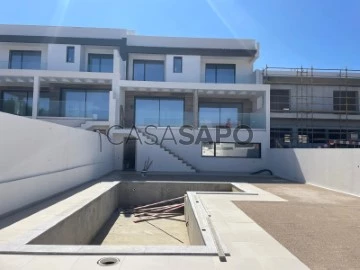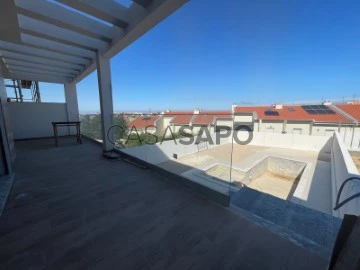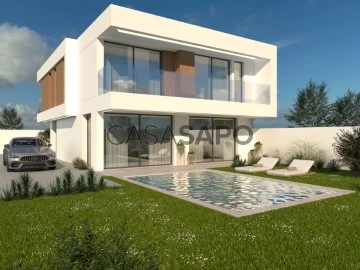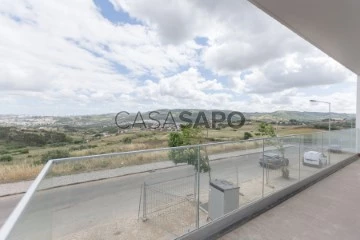Houses
5
Price
More filters
16 Properties for Sale, Houses 5 Bedrooms New, in Distrito de Lisboa, view Field
Map
Order by
Relevance
House 5 Bedrooms
Mealhada, Loures, Distrito de Lisboa
New · 321m²
With Garage
buy
1.150.000 €
Moradia unifamiliar T5 na Mealhada em Loures
Referência: MR2693
Moradia com arquitetura moderna, acabamentos de luxo, 4 pisos com elevador, piscina aquecida e vista panorâmica.
Com um design moderno, esta moradia oferece conforto e elegância.
Cada área foi cuidadosamente planeada para oferecer flexibilidade na decoração e proporcionar a melhor experiência aos moradores.
Com uma vista panorâmica sobre a cidade e para a natureza, é um convite para momentos de lazer e relaxamento, podendo usufruir ainda da piscina aquecida, que tem a possibilidade de ser coberta.
Com uma área total de construção de 410 metros quadrados de construção, esta moradia dispõe de:
- 4 suítes amplas com closet, wc privado e varanda;
- 1 suite ampla com closet, wc privado e páteo privado;
- Cozinha com ilha e sala de jantar contíguas;
- Sala de estar com varanda ampla e zona de deck para mesa de refeições exterior;
- Sala de estar temática com wc (música/multimédia/descanso);
- Sala Polivalente com wc (Jogos/Fitness/Multimédia);
- Elevador;
- Garagem com carregador elétrico;
- Preparada para instalação solar fotovoltaica;
- Lavandaria;
- Arrumos;
- Piscina aquecida;
Características principais:
Cozinha
- Móveis de cozinha em branco lacados com iluminação em LED , modelo SEUL.
- Bancada e revestimento por cima da bancada em stone branco liso.
- Eletrodomésticos de encastrar HOTPOINT.
- Maquina lavar roupa.
- Maquina lavar loiça.
- Frigorifico side by side.
- Arca vertical.
- Micro-ondas.
- Placa.
- Forno.
- Exaustor marca: ELICA.
- Lava loiça em inox marca: RODI.
- Misturadora marca: BRUMA.
- Revestimento paredes em estuque branco.
-Pavimento em réguas laminadas.
Gerais
- Pavimento em réguas laminadas.
- Portas interiores em branco lacado com puxadores inox escovado.
- Roupeiros forrados no interior em madeira ’linho rendilhado branco’ com portas em madeira lacadas em branco e iluminação interior.
- Caixilharia com corte térmico e vidro duplo.
- Estores térmicos e elétricos com comando individual e geral.
- Tetos falsos em gesso cartonado em todas as divisões - nas instalações sanitárias o gesso é hidrófugo.
- Sancas para embutir cortinados.
- Lâmpadas de embutir em LED.
- Paredes estucadas e pintadas a branco.
- Guardas de varanda em vidro.
Instalações Sanitárias
Sociais:
- Móvel suspenso em madeira lacada a branco e espelho com luz Led.
- Lavatório de bancada.
- Torneiras de embutir na parede marca: BRUMA.
- Sanitários marca: SANITANA.
- Revestimento de parede em cerâmica MARGRÊS 90x90 modelo: calacatta.
Suites
- Móvel suspenso em madeira lacado a branco e espelho com luz Led
- Lavatório de bancada.
- Torneiras de embutir na parede marca: BRUMA.
- Revestimento de parede em cerâmica MARGRÊS 90x90 modelo: calacatta.
- Base de duche com chuveiro de parede e tecto com resguardo em vidro.
Equipamentos
- Painéis solares térmicos, marca: VULCANO.
- Esquentador, marca: VULCANO.
- Ventilação mecânica nas instalações sanitárias.
- Aparelhagem elétrica: EFAPEL.
- Ar condicionado HAIER com aplicação mobile.
- Aspiração central marca: BEAM Electrolux.
- Vídeo porteiro, marca: COMELIT.
- Porta blindada com fechadura alta segurança c/ chave inviolável, marca: DIERRE.
- Portões das garagens automatizados.
- Elevador: ORONA.
Certificado energético: A+
Localizada em zona com todo o tipo de comércio, serviços e transportes públicos e a poucos minutos do centro de Loures e das principais vias rodoviárias de acesso à Lisboa.
Para mais informações e/ ou agendar visita contacte (telefone) ou (telefone)
Para mais soluções consulte: liskasasimobiliaria pt
’LisKasas o caminho mais rápido e seguro na procura da sua futura casa’
Referência: MR2693
Moradia com arquitetura moderna, acabamentos de luxo, 4 pisos com elevador, piscina aquecida e vista panorâmica.
Com um design moderno, esta moradia oferece conforto e elegância.
Cada área foi cuidadosamente planeada para oferecer flexibilidade na decoração e proporcionar a melhor experiência aos moradores.
Com uma vista panorâmica sobre a cidade e para a natureza, é um convite para momentos de lazer e relaxamento, podendo usufruir ainda da piscina aquecida, que tem a possibilidade de ser coberta.
Com uma área total de construção de 410 metros quadrados de construção, esta moradia dispõe de:
- 4 suítes amplas com closet, wc privado e varanda;
- 1 suite ampla com closet, wc privado e páteo privado;
- Cozinha com ilha e sala de jantar contíguas;
- Sala de estar com varanda ampla e zona de deck para mesa de refeições exterior;
- Sala de estar temática com wc (música/multimédia/descanso);
- Sala Polivalente com wc (Jogos/Fitness/Multimédia);
- Elevador;
- Garagem com carregador elétrico;
- Preparada para instalação solar fotovoltaica;
- Lavandaria;
- Arrumos;
- Piscina aquecida;
Características principais:
Cozinha
- Móveis de cozinha em branco lacados com iluminação em LED , modelo SEUL.
- Bancada e revestimento por cima da bancada em stone branco liso.
- Eletrodomésticos de encastrar HOTPOINT.
- Maquina lavar roupa.
- Maquina lavar loiça.
- Frigorifico side by side.
- Arca vertical.
- Micro-ondas.
- Placa.
- Forno.
- Exaustor marca: ELICA.
- Lava loiça em inox marca: RODI.
- Misturadora marca: BRUMA.
- Revestimento paredes em estuque branco.
-Pavimento em réguas laminadas.
Gerais
- Pavimento em réguas laminadas.
- Portas interiores em branco lacado com puxadores inox escovado.
- Roupeiros forrados no interior em madeira ’linho rendilhado branco’ com portas em madeira lacadas em branco e iluminação interior.
- Caixilharia com corte térmico e vidro duplo.
- Estores térmicos e elétricos com comando individual e geral.
- Tetos falsos em gesso cartonado em todas as divisões - nas instalações sanitárias o gesso é hidrófugo.
- Sancas para embutir cortinados.
- Lâmpadas de embutir em LED.
- Paredes estucadas e pintadas a branco.
- Guardas de varanda em vidro.
Instalações Sanitárias
Sociais:
- Móvel suspenso em madeira lacada a branco e espelho com luz Led.
- Lavatório de bancada.
- Torneiras de embutir na parede marca: BRUMA.
- Sanitários marca: SANITANA.
- Revestimento de parede em cerâmica MARGRÊS 90x90 modelo: calacatta.
Suites
- Móvel suspenso em madeira lacado a branco e espelho com luz Led
- Lavatório de bancada.
- Torneiras de embutir na parede marca: BRUMA.
- Revestimento de parede em cerâmica MARGRÊS 90x90 modelo: calacatta.
- Base de duche com chuveiro de parede e tecto com resguardo em vidro.
Equipamentos
- Painéis solares térmicos, marca: VULCANO.
- Esquentador, marca: VULCANO.
- Ventilação mecânica nas instalações sanitárias.
- Aparelhagem elétrica: EFAPEL.
- Ar condicionado HAIER com aplicação mobile.
- Aspiração central marca: BEAM Electrolux.
- Vídeo porteiro, marca: COMELIT.
- Porta blindada com fechadura alta segurança c/ chave inviolável, marca: DIERRE.
- Portões das garagens automatizados.
- Elevador: ORONA.
Certificado energético: A+
Localizada em zona com todo o tipo de comércio, serviços e transportes públicos e a poucos minutos do centro de Loures e das principais vias rodoviárias de acesso à Lisboa.
Para mais informações e/ ou agendar visita contacte (telefone) ou (telefone)
Para mais soluções consulte: liskasasimobiliaria pt
’LisKasas o caminho mais rápido e seguro na procura da sua futura casa’
Contact
House 5 Bedrooms
Queluz e Belas, Sintra, Distrito de Lisboa
New · 453m²
With Garage
buy
1.600.000 €
5 bedroom villa with pool and lawned garden in Belas Clube de Campo.
Main areas:
Floor 0:
- Living room 55m2
- Hall 27 m2
- Kitchen 24 m2
- Kitchen 6m2
- Office 14m2
- WC 4m2
1st floor
- Bedroom 13 m2
- Bedroom 19m2
- WC 5m2
- Master Suite with Walk-In Closet 42m2
- Suite 17m2
2nd floor
- Attic 31m2
Floor -1:
- Cinema room 26m2
- WC 4M2
- Suite 18m2
- Hall 11M2
- Laundry room 18 m2
- Engine room 8m2
Garage with parking for 5 cars 194m2.
Located in the prestigious Belas Clube de Campo, this stunning 9-bedroom villa offers the perfect balance between luxury, comfort and security.
Just 30 minutes from the centre of Lisbon and 15 minutes from Sintra, its privileged location guarantees easy access to the main transport routes, such as the A16 and A5, while enjoying a peaceful environment close to all amenities, including schools, transport, pharmacies, cafés, restaurants and hypermarkets.
Spread over two floors, the villa stands out for its excellent east/west sun exposure and is equipped with a wide range of state-of-the-art technologies and amenities: lift, home automation system, photovoltaic panels, central heating and air conditioning.
Inserted in the exclusive Belas Clube de Campo condominium, this property also offers access to a wide range of excellent infrastructures, such as a golf course, tennis court, paddle tennis, health club, school, parapharmacy, and shopping and leisure areas. The condominium also has 24-hour security and individual rubbish collection.
By prior arrangement, the villa can be sold fully equipped and decorated in accordance with the images shown in the advert.
INSIDE LIVING operates in the luxury housing and property investment market. Our team offers a diverse range of excellent services to our clients, such as investor support services, ensuring all the assistance in the selection, purchase, sale or rental of properties, architectural design, interior design, banking and concierge services throughout the process.
Main areas:
Floor 0:
- Living room 55m2
- Hall 27 m2
- Kitchen 24 m2
- Kitchen 6m2
- Office 14m2
- WC 4m2
1st floor
- Bedroom 13 m2
- Bedroom 19m2
- WC 5m2
- Master Suite with Walk-In Closet 42m2
- Suite 17m2
2nd floor
- Attic 31m2
Floor -1:
- Cinema room 26m2
- WC 4M2
- Suite 18m2
- Hall 11M2
- Laundry room 18 m2
- Engine room 8m2
Garage with parking for 5 cars 194m2.
Located in the prestigious Belas Clube de Campo, this stunning 9-bedroom villa offers the perfect balance between luxury, comfort and security.
Just 30 minutes from the centre of Lisbon and 15 minutes from Sintra, its privileged location guarantees easy access to the main transport routes, such as the A16 and A5, while enjoying a peaceful environment close to all amenities, including schools, transport, pharmacies, cafés, restaurants and hypermarkets.
Spread over two floors, the villa stands out for its excellent east/west sun exposure and is equipped with a wide range of state-of-the-art technologies and amenities: lift, home automation system, photovoltaic panels, central heating and air conditioning.
Inserted in the exclusive Belas Clube de Campo condominium, this property also offers access to a wide range of excellent infrastructures, such as a golf course, tennis court, paddle tennis, health club, school, parapharmacy, and shopping and leisure areas. The condominium also has 24-hour security and individual rubbish collection.
By prior arrangement, the villa can be sold fully equipped and decorated in accordance with the images shown in the advert.
INSIDE LIVING operates in the luxury housing and property investment market. Our team offers a diverse range of excellent services to our clients, such as investor support services, ensuring all the assistance in the selection, purchase, sale or rental of properties, architectural design, interior design, banking and concierge services throughout the process.
Contact
Detached House 5 Bedrooms +1
Colares, Sintra, Distrito de Lisboa
New · 481m²
With Garage
buy
3.950.000 €
Discover this magnificent villa located in Azoia, Colares, set on a 3,920m² plot, offering spacious leisure areas, sea view and a unique environment. Ideal for those seeking tranquility, comfort, and proximity to the stunning beaches of the region, such as the iconic Praia do Guincho.
Key Features:
- 5 Elegant Suites: Four of the suites are located on the ground floor, providing comfort and privacy. On the upper floor, a spacious suite with sea views, a walk-in closet, and a full bathroom offers the perfect retreat.
- Living Areas: The living room, with multiple spaces, is the ideal place to relax and socialize. The fully equipped kitchen is ready to meet daily needs.
- Incredible Outdoor Spaces: The property boasts a vast garden, perfect for family moments or gatherings with friends. In addition to the swimming pool, there are several leisure areas, including a fire pit, perfect for enjoying pleasant outdoor evenings.
- Independent Cottage: Outside, there is also a charming cottage, with a living room and a private suite, ideal for guests or even a quiet workspace.
- Porches and Cozy Spaces: Several porches offer tranquil spots to relax and appreciate the surrounding natural environment.
- Parking: The villa includes two parking spaces in a closed garage, as well as several others covered by a porch.
This villa is the perfect retreat for those who value privacy, tranquility, and a prime location.
Azoia, in Colares, is a charming village situated at the westernmost point of Europe, offering a unique combination of tranquility and natural beauty. With stunning views of the Atlantic and proximity to the iconic Praia do Guincho, Azoia is the ideal destination for those seeking a serene lifestyle surrounded by nature and breathtaking landscapes. Its privileged location, between the Sintra-Cascais Natural Park and the sea, makes Azoia a perfect place to enjoy a peaceful retreat, without losing quick access to Lisbon and Cascais. A unique opportunity to live in one of Portugal’s most enchanting areas.
Porta da Frente Christie’s is a real estate agency that has been operating in the market for over two decades, focusing on the best properties and developments, both for sale and rent. The company has been selected by the prestigious Christie’s International Real Estate brand to represent Portugal in the areas of Lisbon, Cascais, Oeiras, and Alentejo. Porta da Frente Christie’s main mission is to provide excellent service to all our clients.
Key Features:
- 5 Elegant Suites: Four of the suites are located on the ground floor, providing comfort and privacy. On the upper floor, a spacious suite with sea views, a walk-in closet, and a full bathroom offers the perfect retreat.
- Living Areas: The living room, with multiple spaces, is the ideal place to relax and socialize. The fully equipped kitchen is ready to meet daily needs.
- Incredible Outdoor Spaces: The property boasts a vast garden, perfect for family moments or gatherings with friends. In addition to the swimming pool, there are several leisure areas, including a fire pit, perfect for enjoying pleasant outdoor evenings.
- Independent Cottage: Outside, there is also a charming cottage, with a living room and a private suite, ideal for guests or even a quiet workspace.
- Porches and Cozy Spaces: Several porches offer tranquil spots to relax and appreciate the surrounding natural environment.
- Parking: The villa includes two parking spaces in a closed garage, as well as several others covered by a porch.
This villa is the perfect retreat for those who value privacy, tranquility, and a prime location.
Azoia, in Colares, is a charming village situated at the westernmost point of Europe, offering a unique combination of tranquility and natural beauty. With stunning views of the Atlantic and proximity to the iconic Praia do Guincho, Azoia is the ideal destination for those seeking a serene lifestyle surrounded by nature and breathtaking landscapes. Its privileged location, between the Sintra-Cascais Natural Park and the sea, makes Azoia a perfect place to enjoy a peaceful retreat, without losing quick access to Lisbon and Cascais. A unique opportunity to live in one of Portugal’s most enchanting areas.
Porta da Frente Christie’s is a real estate agency that has been operating in the market for over two decades, focusing on the best properties and developments, both for sale and rent. The company has been selected by the prestigious Christie’s International Real Estate brand to represent Portugal in the areas of Lisbon, Cascais, Oeiras, and Alentejo. Porta da Frente Christie’s main mission is to provide excellent service to all our clients.
Contact
House 5 Bedrooms Triplex
Galamares (São Martinho), S.Maria e S.Miguel, S.Martinho, S.Pedro Penaferrim, Sintra, Distrito de Lisboa
New · 575m²
With Garage
buy
1.200.000 €
4 Bedroom Villa of contemporary architecture south-facing, designed by renowned architect with excellent sun exposure, luxury finishes, swimming pool with lounge area and outdoor fireplace, in Sintra. The contemporaneity and modernity of the architectural speech allied to the good execution of work and careful choice of materials and finishing equipment.
Located in Sintra, the villa offers the perfect balance between the urban, hectic, fast-paced condition and the bucolic and tranquil universe of the Sintra Mountains and the Atlantic. It is only 30 minutes from the centre of Lisbon, 15 minutes from Cascais and 5 minutes from the beaches of Sintra.
The stunning view to the entire Serra de Sintra captures, at a glance, all the History and Heritage of the place, the genius loci.
Main Areas:
Floor 0:
. Living room 48,94m2
. Kitchen 17,84m2
. Living Room/Office with 12,15m2
. Hall and circulation area 16,15m2
. Vestibule with 2,95m2
. Laundry Room 5,59m2
. Toilet 2,51m2
Floor 1:
. Master Suite with walk-in closet and toilet 22,60m2
. Bedroom 2 with 16,52m2
. Bedroom 3with 16.31m2
. Bedroom 4 with 17.09m2
The final project of this villa can designed up to 358m2 construction above ground, plus its basement of a maximum of 350m2. However the final price must be updated accordingly yo its final design cost ratio/m2.
INSIDE LIVING operates in the luxury housing and real estate investment market. Our team offers a diverse range of excellent services to our clients, such as investor support services, ensuring full accompaniment in the selection, purchase, sale or rental of properties, architectural design, interior design, banking and concierge services throughout the process.
Located in Sintra, the villa offers the perfect balance between the urban, hectic, fast-paced condition and the bucolic and tranquil universe of the Sintra Mountains and the Atlantic. It is only 30 minutes from the centre of Lisbon, 15 minutes from Cascais and 5 minutes from the beaches of Sintra.
The stunning view to the entire Serra de Sintra captures, at a glance, all the History and Heritage of the place, the genius loci.
Main Areas:
Floor 0:
. Living room 48,94m2
. Kitchen 17,84m2
. Living Room/Office with 12,15m2
. Hall and circulation area 16,15m2
. Vestibule with 2,95m2
. Laundry Room 5,59m2
. Toilet 2,51m2
Floor 1:
. Master Suite with walk-in closet and toilet 22,60m2
. Bedroom 2 with 16,52m2
. Bedroom 3with 16.31m2
. Bedroom 4 with 17.09m2
The final project of this villa can designed up to 358m2 construction above ground, plus its basement of a maximum of 350m2. However the final price must be updated accordingly yo its final design cost ratio/m2.
INSIDE LIVING operates in the luxury housing and real estate investment market. Our team offers a diverse range of excellent services to our clients, such as investor support services, ensuring full accompaniment in the selection, purchase, sale or rental of properties, architectural design, interior design, banking and concierge services throughout the process.
Contact
House 5 Bedrooms
Loures, Distrito de Lisboa
New · 319m²
With Garage
buy
1.150.000 €
This exclusive luxury villa in Loures offers a refined lifestyle and exceptional amenities. With 4 spacious suites, each equipped with a dressing room, private bathroom and balcony, it provides an environment of privacy and comfort. The fully equipped kitchen, with island, connects harmoniously to the adjoining living room, while the themed room, living room and game room offer distinct spaces for entertaining. The laundry room makes daily chores easier. The luxury finishes and high-quality materials raise the standard of this one-of-a-kind residence.
The villa consists of 4 floors and is divided as follows: Floor 0: entrance hall, kitchen, guest bathroom, living room with access to a balcony, garage. Floor 1: hall of the bedrooms, 2 suites with dressing room, private bathroom and one of them has access to a balcony. Floor -1: bedroom hall, music room, 2 suites with dressing room, private bathroom and one of them with access to a balcony. Floor -2: office, communal bathroom, games room/cinema, with access to a terrace with swimming pool.
*All images and information presented do not dispense with confirmation by the mediator, as well as consultation of the property’s documentation.
The villa consists of 4 floors and is divided as follows: Floor 0: entrance hall, kitchen, guest bathroom, living room with access to a balcony, garage. Floor 1: hall of the bedrooms, 2 suites with dressing room, private bathroom and one of them has access to a balcony. Floor -1: bedroom hall, music room, 2 suites with dressing room, private bathroom and one of them with access to a balcony. Floor -2: office, communal bathroom, games room/cinema, with access to a terrace with swimming pool.
*All images and information presented do not dispense with confirmation by the mediator, as well as consultation of the property’s documentation.
Contact
House 5 Bedrooms
Alcabideche, Cascais, Distrito de Lisboa
New · 500m²
With Garage
buy
3.800.000 €
Luxurious 5 bedroom detached villa, bedrooms all en-suite. Next to a nature reserve, we can have the best that the city has to offer along with the best of nature. On a plot of 911m2 and with a gross private area of 500m2 we have a unique villa in modern architecture, which was designed taking into account the smallest details. Through its large windows, it is possible to enjoy all the luxury and comfort while always being connected with nature. Villa composed of noble materials and luxury finishes, with excellent areas, plenty of natural light, elevator, barbecue, garden and swimming pool, located in the Abuxarda area, in Alcabideche.
This villa is divided as follows:
Floor 0:
-Entrance to the house with Cascading wall
-Entrance hall
-Reception room/Library/Office with balcony and air-conditioned wine cellar (30m2)
-Corridor (4.8m2)
-WC (3.9m2)
-Suite 1 with balcony, built-in wardrobe and toilet with window (22.2m2)
-Suite 2 with balcony, built-in wardrobe and toilet with window ( 23.9m2)
-Lift
-Access to Garden, Swimming Pool and Barbecue
Floor -1:
-SPA with sauna, Turkish bath, gym space (88.25m2)
-WC (3.2m2)
-Laundry/Technical area (14.27m2)
-Storage (19.53m2)
-Garage for four cars (101.3m2)
-Lift
Floor 1:
-Living room (51.4m2) with balcony and exit to the outside
-Kitchen (20.5m2) fully equipped with doors that easily transforms into an open space for a more intimate conviviality between the living room and the kitchen
-Corridor 15.69m2)
-WC (2.4m2)
-Stunning suite 3 (37.7) with balcony, walk-in closet and toilet with two showers, bathtub and vanity
-Suite 3 (22.3m2) with dressing room
-Suite 4 (22.06) with closet and balcony
-Access to the Garden
Equipped with:
Solar Panel, Air conditioning in ducts in all rooms, Home automation, smart electronic intercom (Wi-fi), Electric shutters, natural wood veneer floor, heat pump, pre-installation of CCTV (video surveillance), Swimming pool, Garden, Barbecue.
Close to all kinds of commerce, transport, services and some points of interest such as:
5 minutes from the center of Estoril, 8 minutes from the center and beaches of Cascais and 25 minutes from Lisbon. Close to Penha Longa Golf Resort, Estoril Golf Club, 2 minutes Cascais Shopping Center, close to several Supermarkets, Hospital, Pharmacies, Gyms
This villa is divided as follows:
Floor 0:
-Entrance to the house with Cascading wall
-Entrance hall
-Reception room/Library/Office with balcony and air-conditioned wine cellar (30m2)
-Corridor (4.8m2)
-WC (3.9m2)
-Suite 1 with balcony, built-in wardrobe and toilet with window (22.2m2)
-Suite 2 with balcony, built-in wardrobe and toilet with window ( 23.9m2)
-Lift
-Access to Garden, Swimming Pool and Barbecue
Floor -1:
-SPA with sauna, Turkish bath, gym space (88.25m2)
-WC (3.2m2)
-Laundry/Technical area (14.27m2)
-Storage (19.53m2)
-Garage for four cars (101.3m2)
-Lift
Floor 1:
-Living room (51.4m2) with balcony and exit to the outside
-Kitchen (20.5m2) fully equipped with doors that easily transforms into an open space for a more intimate conviviality between the living room and the kitchen
-Corridor 15.69m2)
-WC (2.4m2)
-Stunning suite 3 (37.7) with balcony, walk-in closet and toilet with two showers, bathtub and vanity
-Suite 3 (22.3m2) with dressing room
-Suite 4 (22.06) with closet and balcony
-Access to the Garden
Equipped with:
Solar Panel, Air conditioning in ducts in all rooms, Home automation, smart electronic intercom (Wi-fi), Electric shutters, natural wood veneer floor, heat pump, pre-installation of CCTV (video surveillance), Swimming pool, Garden, Barbecue.
Close to all kinds of commerce, transport, services and some points of interest such as:
5 minutes from the center of Estoril, 8 minutes from the center and beaches of Cascais and 25 minutes from Lisbon. Close to Penha Longa Golf Resort, Estoril Golf Club, 2 minutes Cascais Shopping Center, close to several Supermarkets, Hospital, Pharmacies, Gyms
Contact
House 5 Bedrooms
Estoril, Cascais e Estoril, Distrito de Lisboa
New · 451m²
With Swimming Pool
buy
3.700.000 €
This luxurious villa, in the final phase of construction, with a Lighting Design project by Teresa Pinto Coelho. It stands out in its architecture, for the modern lines, high quality materials and for its large rooms, framed in an exterior, with breathtaking views, which allows an extraordinary natural light.
The villa is spread over 4 floors, with elevator.
On the 0th floor there is a large space, which can be multipurpose, cinema room among others, with access to the garden.
On the 1st floor there are 3 suites with wardrobes
On the 2nd floor, the social area, with a living room with access to the terrace and the kitchen, with a ceiling that allows a fantastic natural light.
On the 3rd floor the entrance hall and the car park.
The house has air conditioning in all divisions, alarm system and home automation.
Framed in a prime area of Cascais, living in Estoril is to have all the amenities and accessibility 2 steps away, including a wall that takes you to Cascais, always next to the Atlantic Ocean.
With good access, close to international and national schools, commerce and services, 1Km from the access to the Motorway to Lisbon, 30m from Lisbon airport. And also 5 m by car from the Estoril Tennis and Golf clubs.
Estoril and Cascais are lifestyle destinations, to reside in an atmosphere of glamour in harmony with nature and the ocean, in a mild climate all year round.
The villa is spread over 4 floors, with elevator.
On the 0th floor there is a large space, which can be multipurpose, cinema room among others, with access to the garden.
On the 1st floor there are 3 suites with wardrobes
On the 2nd floor, the social area, with a living room with access to the terrace and the kitchen, with a ceiling that allows a fantastic natural light.
On the 3rd floor the entrance hall and the car park.
The house has air conditioning in all divisions, alarm system and home automation.
Framed in a prime area of Cascais, living in Estoril is to have all the amenities and accessibility 2 steps away, including a wall that takes you to Cascais, always next to the Atlantic Ocean.
With good access, close to international and national schools, commerce and services, 1Km from the access to the Motorway to Lisbon, 30m from Lisbon airport. And also 5 m by car from the Estoril Tennis and Golf clubs.
Estoril and Cascais are lifestyle destinations, to reside in an atmosphere of glamour in harmony with nature and the ocean, in a mild climate all year round.
Contact
House 5 Bedrooms
Estoril, Cascais e Estoril, Distrito de Lisboa
New · 451m²
With Swimming Pool
buy
3.700.000 €
This luxurious villa, in the final phase of construction, with a Lighting Design project by Teresa Pinto Coelho. It stands out in its architecture, for the modern lines, high quality materials and for its large rooms, framed in an exterior, with breathtaking views, which allows an extraordinary natural light.
The villa is spread over 4 floors, with elevator.
On the 0th floor there is a large space, which can be multipurpose, cinema room among others, with access to the garden.
On the 1st floor there are 3 suites with wardrobes
On the 2nd floor, the social area, with a living room with access to the terrace and the kitchen, with a ceiling that allows a fantastic natural light.
On the 3rd floor the entrance hall and the car park.
The house has air conditioning in all divisions, alarm system and home automation.
Framed in a prime area of Cascais, living in Estoril is to have all the amenities and accessibility 2 steps away, including a wall that takes you to Cascais, always next to the Atlantic Ocean. With good access, close to international and national schools, commerce and services, 1Km from the access to the Motorway to Lisbon, 30m from Lisbon airport. And also 5 m by car from the Estoril Tennis and Golf clubs.
Estoril and Cascais are lifestyle destinations, to reside in an atmosphere of glamour in harmony with nature and the ocean, in a mild climate all year round.
The villa is spread over 4 floors, with elevator.
On the 0th floor there is a large space, which can be multipurpose, cinema room among others, with access to the garden.
On the 1st floor there are 3 suites with wardrobes
On the 2nd floor, the social area, with a living room with access to the terrace and the kitchen, with a ceiling that allows a fantastic natural light.
On the 3rd floor the entrance hall and the car park.
The house has air conditioning in all divisions, alarm system and home automation.
Framed in a prime area of Cascais, living in Estoril is to have all the amenities and accessibility 2 steps away, including a wall that takes you to Cascais, always next to the Atlantic Ocean. With good access, close to international and national schools, commerce and services, 1Km from the access to the Motorway to Lisbon, 30m from Lisbon airport. And also 5 m by car from the Estoril Tennis and Golf clubs.
Estoril and Cascais are lifestyle destinations, to reside in an atmosphere of glamour in harmony with nature and the ocean, in a mild climate all year round.
Contact
House 5 Bedrooms
Loures, Distrito de Lisboa
New · 320m²
With Swimming Pool
buy
850.000 €
Houses under construction (planned for the second half of 2020).
PHOTOGRAPHS MODEL OF THE PREVIOUS BUILDING.
3 bedroom villa in MURTEIRA, LOURES, with pool, set in a plot of land with area from 353m2.
Houses with modern architecture, with excellent level of construction and great care in the selection of materials applied, finishes and details of high quality and top-notch home automation system. Outdoor spaces with gardens and swimming pool creating an extremely cozy atmosphere. Very quiet area a few minutes of access to Lisbon and central Loures.
Available typology T3 on 2 floors / Floor 0 Living room 28m2 + Dining room 23m2 + Kitchen 16m2 / Floor 1 with 1 Suite; Suite 1 17.5m2 + closet, 2 Bedrooms 18m2 and 18m2.
It feels good to get home
PHOTOGRAPHS MODEL OF THE PREVIOUS BUILDING.
3 bedroom villa in MURTEIRA, LOURES, with pool, set in a plot of land with area from 353m2.
Houses with modern architecture, with excellent level of construction and great care in the selection of materials applied, finishes and details of high quality and top-notch home automation system. Outdoor spaces with gardens and swimming pool creating an extremely cozy atmosphere. Very quiet area a few minutes of access to Lisbon and central Loures.
Available typology T3 on 2 floors / Floor 0 Living room 28m2 + Dining room 23m2 + Kitchen 16m2 / Floor 1 with 1 Suite; Suite 1 17.5m2 + closet, 2 Bedrooms 18m2 and 18m2.
It feels good to get home
Contact
House 5 Bedrooms
Bairro do Pinhal, São Domingos de Rana, Cascais, Distrito de Lisboa
New · 165m²
With Garage
buy
800.000 €
Moradia Geminada T4 +1 com garagem e jardim, com espaço exterior com possibilidade de colocar uma piscina ou ajardinar.
Ótimos acabamentos: chão radiante em toda a casa, pavimento em carvalho maciço, vidros duplos, portadas, aspiração central, pré-instalação de alarme, casas de banho com loiças de design italiano, cozinha totalmente equipada, porta corta fogo na cave e portões automáticos.
Descrição aproximada:
sótão (último piso): 1 suite (11 m2) com roupeiro, casa de banho (4 m2) com banheira e janela, 1 solário (5 m2) e 1 varanda(3 m2)
Piso 2 (1º andar): hall (4 m2), sala de estar (27,60 m2) c/lareira e varanda com acesso ao jardim, sala de jantar (13,70 m2), cozinha (11 m2) totalmente equipada e 1 lavabo social (3,10 m2)
Piso 1: hall (3 m2), escritório (11,40 m2) com acesso a um pátio/terraço (10,65 m2) com porta para o jardim traseiro
Piso 0: hall (3 m2), 2 quartos (10 m2 e 11 m2) ambos com roupeiro, sala multi-usos (30 m2) e 1 casa de banho com base dupla de duche (4,30 m2)
Piso -1: garagem (26,50 m2) e zona técnica/lavandaria (8,25 m2).
Zona muito tranquila de moradias, com bons acessos a 5 min. do Centro comercial Oeiras Parque e A5 saída por Oeiras.
Venha fazer uma visita!
Ótimos acabamentos: chão radiante em toda a casa, pavimento em carvalho maciço, vidros duplos, portadas, aspiração central, pré-instalação de alarme, casas de banho com loiças de design italiano, cozinha totalmente equipada, porta corta fogo na cave e portões automáticos.
Descrição aproximada:
sótão (último piso): 1 suite (11 m2) com roupeiro, casa de banho (4 m2) com banheira e janela, 1 solário (5 m2) e 1 varanda(3 m2)
Piso 2 (1º andar): hall (4 m2), sala de estar (27,60 m2) c/lareira e varanda com acesso ao jardim, sala de jantar (13,70 m2), cozinha (11 m2) totalmente equipada e 1 lavabo social (3,10 m2)
Piso 1: hall (3 m2), escritório (11,40 m2) com acesso a um pátio/terraço (10,65 m2) com porta para o jardim traseiro
Piso 0: hall (3 m2), 2 quartos (10 m2 e 11 m2) ambos com roupeiro, sala multi-usos (30 m2) e 1 casa de banho com base dupla de duche (4,30 m2)
Piso -1: garagem (26,50 m2) e zona técnica/lavandaria (8,25 m2).
Zona muito tranquila de moradias, com bons acessos a 5 min. do Centro comercial Oeiras Parque e A5 saída por Oeiras.
Venha fazer uma visita!
Contact
House 5 Bedrooms
Loures, Distrito de Lisboa
New · 321m²
With Garage
buy
1.150.000 €
New villa with a gross construction area of 410m2, with lift and private heated pool.
This villa is divided as follows:
A large suite with dressing room, private bathroom and private patio, 4 large suites with dressing room, private bathroom and balcony which gives a total of 5 complete suites.
Fully equipped kitchen with island with:
- White lacquered kitchen furniture with LED lighting, Seoul model;
- Countertop and coating above the worktop in plain white stone;
- HOTPOINT built-in appliances (Washing machine and dishwasher, side-by-side fridge, vertical chest, microwave, hob, oven);
_ Exhaust fan brand: ELICA;
_ Stainless steel sink brand: RODI;
- White stucco wall cladding;
- Laminate plank flooring.
It has 5 rooms divided as follows:
Main living and dining room, with large balcony and deck area for outdoor dining table;
Themed living room with toilet (music/multimedia/rest);
Multipurpose room with toilet (games/fitness/multimedia).
The villa also has a lift on all floors, garage with electric charger, social bathrooms, laundry area and storage.
In terms of equipment, it has:
- Solar thermal panels, brand: VULCANO;
- Water heater, brand: VULCANO;
- Mechanical ventilation in sanitary facilities;
- Electrical switchgear: EFAPEL;
- HAIER air conditioning with mobile application;
- Central vacuum brand: BEAM Electrolux;
- Video intercom, brand: COMELIT;
- Armored door with high security lock with tamper-evident key, brand: DIERRE;
- Automated garage doors;
- Elevators: ORONA;
- House prepared for the installation of photovoltaic solar panels;
- Window frames with thermal cut and double glazing;
- Thermal and electric blinds with individual and general control.
The Suites have the following finishes:
- White lacquered wooden pendant furniture and mirror with LED light;
- Countertop washbasin;
- Built-in taps on the wall brand: BRUMA;
- MARGRÊS ceramic wall covering 90x90 model: calacatta;
- Shower tray with wall-mounted shower and ceiling with glass screen.
Expected construction date: last quarter of 2024
Location:
The villa is located in a quiet area, with easy access to the main points of interest, close to all types of access, shops, schools, services and health (hospitals and pharmacies), it is also 10 minutes from the airport and 15 minutes from the capital Lisbon.
SF Group provides its clients with maximum experience, quality and professionalism in several areas. In this way, the brands SF Properties, SF Signature, SF Investments and SF Exclusive, provide a complete service, from the acquisition of a property, investments, financing, legal and tax advice, relocation, concierge, architecture, interior design, decoration and real estate management. The relationship, empathy and personalised service aim to create a service tailored to the needs of each client - tailor made.
We are committed to a strict standard of quality and professionalism.
This villa is divided as follows:
A large suite with dressing room, private bathroom and private patio, 4 large suites with dressing room, private bathroom and balcony which gives a total of 5 complete suites.
Fully equipped kitchen with island with:
- White lacquered kitchen furniture with LED lighting, Seoul model;
- Countertop and coating above the worktop in plain white stone;
- HOTPOINT built-in appliances (Washing machine and dishwasher, side-by-side fridge, vertical chest, microwave, hob, oven);
_ Exhaust fan brand: ELICA;
_ Stainless steel sink brand: RODI;
- White stucco wall cladding;
- Laminate plank flooring.
It has 5 rooms divided as follows:
Main living and dining room, with large balcony and deck area for outdoor dining table;
Themed living room with toilet (music/multimedia/rest);
Multipurpose room with toilet (games/fitness/multimedia).
The villa also has a lift on all floors, garage with electric charger, social bathrooms, laundry area and storage.
In terms of equipment, it has:
- Solar thermal panels, brand: VULCANO;
- Water heater, brand: VULCANO;
- Mechanical ventilation in sanitary facilities;
- Electrical switchgear: EFAPEL;
- HAIER air conditioning with mobile application;
- Central vacuum brand: BEAM Electrolux;
- Video intercom, brand: COMELIT;
- Armored door with high security lock with tamper-evident key, brand: DIERRE;
- Automated garage doors;
- Elevators: ORONA;
- House prepared for the installation of photovoltaic solar panels;
- Window frames with thermal cut and double glazing;
- Thermal and electric blinds with individual and general control.
The Suites have the following finishes:
- White lacquered wooden pendant furniture and mirror with LED light;
- Countertop washbasin;
- Built-in taps on the wall brand: BRUMA;
- MARGRÊS ceramic wall covering 90x90 model: calacatta;
- Shower tray with wall-mounted shower and ceiling with glass screen.
Expected construction date: last quarter of 2024
Location:
The villa is located in a quiet area, with easy access to the main points of interest, close to all types of access, shops, schools, services and health (hospitals and pharmacies), it is also 10 minutes from the airport and 15 minutes from the capital Lisbon.
SF Group provides its clients with maximum experience, quality and professionalism in several areas. In this way, the brands SF Properties, SF Signature, SF Investments and SF Exclusive, provide a complete service, from the acquisition of a property, investments, financing, legal and tax advice, relocation, concierge, architecture, interior design, decoration and real estate management. The relationship, empathy and personalised service aim to create a service tailored to the needs of each client - tailor made.
We are committed to a strict standard of quality and professionalism.
Contact
House 5 Bedrooms Duplex
Zambujeira (Lourinhã), Lourinhã e Atalaia, Distrito de Lisboa
New · 140m²
With Garage
buy
600.000 €
Luxury 4+1 bedroom villa with sea views.
With large areas and high quality finishes.
Comprises:
GROUND FLOOR
1 living room with 44m2 and 1 equipped kitchen, 1 bedroom and 1 bathroom.
1st floor
3 suites with dressing rooms and two balconies.
2nd floor
Spacious room with the possibility of transforming it into a bedroom and a bathroom with access to the 49m2 terrace.
Extras:
1 garage with 17m2
Outdoor space with garden, swimming pool and barbecue area.
Photovoltaic panels, heat pump and automatic gates.
3 minutes from Areia Branca beach, 5 minutes from Lourinhã and 40 minutes from Lisbon.
With large areas and high quality finishes.
Comprises:
GROUND FLOOR
1 living room with 44m2 and 1 equipped kitchen, 1 bedroom and 1 bathroom.
1st floor
3 suites with dressing rooms and two balconies.
2nd floor
Spacious room with the possibility of transforming it into a bedroom and a bathroom with access to the 49m2 terrace.
Extras:
1 garage with 17m2
Outdoor space with garden, swimming pool and barbecue area.
Photovoltaic panels, heat pump and automatic gates.
3 minutes from Areia Branca beach, 5 minutes from Lourinhã and 40 minutes from Lisbon.
Contact
House 5 Bedrooms
Cascais, Cascais e Estoril, Distrito de Lisboa
New · 550m²
With Garage
buy
3.350.000 €
Fantastica moradia nova de arquitetura contemporânea, em local privilegiado entre Birre e Areia. Composta no piso térreo por amplo hall 15 m2 Salão 60 m2 ,cozinha totalmente equipada 38m2 , uma suite com 30m2 e um quarto / escritório 17 m2, wc social com abertura para cozinha americana, escritorio/ quarto e wc social. Acesso direto da sala para piscina e jardim. Ni piso 1 temos tres amplas suites ( 24m2.38 e 15 ) Terraço com jaccuzi No piso -1 temos garagem 158 m2 ,arrecadação lavandaria wc e salão 45 m2. Excelentes areas e acabamentos. Jardim e piscina.
Contact
House 5 Bedrooms Triplex
Porto Salvo, Oeiras, Distrito de Lisboa
New · 1m²
buy
1.650.000 €
Excellent opportunity to live in a quiet area close to Lisbon and the beach.
5+1 bedroom semi-detached house located in Porto Salvo, on a plot of 425m2 with a construction area of 300m2
This magnificent 5+1 bedroom villa offers an excellent quality of construction and finishes, with swimming pool and garden.
Spread over 4 floors, on the ground floor, there is a large living room with access to a terrace, and a fully equipped integrated kitchen ’Eletrolux’, a bedroom with wardrobe with access to the garden and a bathroom with shower.
The 1st floor consists of 4 suites with full bathrooms, one shared, all bedrooms have wardrobes, one with dressing room and large balconies.
On the Rooftop, an office, a bathroom and a surrounding terrace 60m2 with unobstructed views of the Sea and Mountains.
In the basement, we find a garage for 4 cars, a technical area, a cinema room, a laundry room and a bathroom.
Outside there is a garden with a leisure area with a swimming pool and barbecue.
EQUIPMENT:
Central Air Conditioning
Alarm System
Automatic Irrigation System
Solar Panels
Electric Blinds
Wooden Flooring and Stairs
Kitchen brand Eletrolux
Located in a Commerce and Services area, with Municipal Market, Pharmacy, Banks, Schools, Gyms, Tagus Park Business Center, Oeiras Shopping, close access to A5 and Oeiras Golf Club.
NOTE: THE PHOTOS SHOWN ARE OF THE MODEL HOUSE, THEY MAY HAVE SOME DIFFERENCES COMPARED TO THE HOUSE IN QUESTION, CONTACT US.
SF Group provides its clients with maximum experience, quality and professionalism in several areas. In this way, the brands SF Properties, SF Signature, SF Investments and SF Exclusive, provide a complete service, from the acquisition of a property, investments, financing, legal and tax advice, relocation, concierge, architecture, interior design, decoration and real estate management. The relationship, empathy and personalised service aim to create a service tailored to the needs of each client - tailor made.
We are committed to a strict standard of quality and professionalism.
5+1 bedroom semi-detached house located in Porto Salvo, on a plot of 425m2 with a construction area of 300m2
This magnificent 5+1 bedroom villa offers an excellent quality of construction and finishes, with swimming pool and garden.
Spread over 4 floors, on the ground floor, there is a large living room with access to a terrace, and a fully equipped integrated kitchen ’Eletrolux’, a bedroom with wardrobe with access to the garden and a bathroom with shower.
The 1st floor consists of 4 suites with full bathrooms, one shared, all bedrooms have wardrobes, one with dressing room and large balconies.
On the Rooftop, an office, a bathroom and a surrounding terrace 60m2 with unobstructed views of the Sea and Mountains.
In the basement, we find a garage for 4 cars, a technical area, a cinema room, a laundry room and a bathroom.
Outside there is a garden with a leisure area with a swimming pool and barbecue.
EQUIPMENT:
Central Air Conditioning
Alarm System
Automatic Irrigation System
Solar Panels
Electric Blinds
Wooden Flooring and Stairs
Kitchen brand Eletrolux
Located in a Commerce and Services area, with Municipal Market, Pharmacy, Banks, Schools, Gyms, Tagus Park Business Center, Oeiras Shopping, close access to A5 and Oeiras Golf Club.
NOTE: THE PHOTOS SHOWN ARE OF THE MODEL HOUSE, THEY MAY HAVE SOME DIFFERENCES COMPARED TO THE HOUSE IN QUESTION, CONTACT US.
SF Group provides its clients with maximum experience, quality and professionalism in several areas. In this way, the brands SF Properties, SF Signature, SF Investments and SF Exclusive, provide a complete service, from the acquisition of a property, investments, financing, legal and tax advice, relocation, concierge, architecture, interior design, decoration and real estate management. The relationship, empathy and personalised service aim to create a service tailored to the needs of each client - tailor made.
We are committed to a strict standard of quality and professionalism.
Contact
House 5 Bedrooms
São Domingos de Rana, Cascais, Distrito de Lisboa
New · 200m²
With Swimming Pool
buy
890.000 €
*Expected completion of the work in March 2025
We present this villa under construction, with 214 m² of gross construction area, spread over 2 floors.
Inserted in a plot of land with 372 m², this villa is built with superior quality materials.
With solar panels for water heating, air conditioning in the living room and bedrooms, PVC windows with double glazing and thermal cut and armoured entrance door, every detail was carefully planned to offer comfort and safety.
Luminosity is one of the outstanding features of this house, highlighting the attention given to the interior spaces.
Enjoy the leisure area, which has a swimming pool and backyard, which complete this villa in a harmonious way.
Located in a quiet area of villas only, just 5 minutes from St. Dominic’s school, 5 minutes from the A5, 10 minutes from the beach and Av. Marginal and close to all kinds of commerce and services.
Composed of:
Ground Floor:
Living room
Fully equipped kitchen
Full toilet
1st floor
Suite with dressing room and balcony
WC - Suite
Suite with built-in wardrobe
WC - Suite
Bedroom with built-in wardrobe
Bedroom with built-in wardrobe
Hall
Full toilet
We present this villa under construction, with 214 m² of gross construction area, spread over 2 floors.
Inserted in a plot of land with 372 m², this villa is built with superior quality materials.
With solar panels for water heating, air conditioning in the living room and bedrooms, PVC windows with double glazing and thermal cut and armoured entrance door, every detail was carefully planned to offer comfort and safety.
Luminosity is one of the outstanding features of this house, highlighting the attention given to the interior spaces.
Enjoy the leisure area, which has a swimming pool and backyard, which complete this villa in a harmonious way.
Located in a quiet area of villas only, just 5 minutes from St. Dominic’s school, 5 minutes from the A5, 10 minutes from the beach and Av. Marginal and close to all kinds of commerce and services.
Composed of:
Ground Floor:
Living room
Fully equipped kitchen
Full toilet
1st floor
Suite with dressing room and balcony
WC - Suite
Suite with built-in wardrobe
WC - Suite
Bedroom with built-in wardrobe
Bedroom with built-in wardrobe
Hall
Full toilet
Contact
House 5 Bedrooms
Loures, Distrito de Lisboa
New · 330m²
With Swimming Pool
buy
895.000 €
Houses under construction (planned for the second half of 2020).
PHOTOGRAPHS MODEL OF THE PREVIOUS BUILDING.
3 bedroom villa in MURTEIRA, LOURES, with pool, set in a plot of land with area from 353m2.
Houses with modern architecture, with excellent level of construction and great care in the selection of materials applied, finishes and details of high quality and top-notch home automation system. Outdoor spaces with gardens and swimming pool creating an extremely cozy atmosphere. Very quiet area a few minutes of access to Lisbon and central Loures.
Available typology T3 on 2 floors / Floor 0 Living room 28m2 + Dining room 23m2 + Kitchen 16m2 / Floor 1 with 1 Suite; Suite 1 17.5m2 + closet, 2 Bedrooms 18m2 and 18m2.
It feels good to get home
PHOTOGRAPHS MODEL OF THE PREVIOUS BUILDING.
3 bedroom villa in MURTEIRA, LOURES, with pool, set in a plot of land with area from 353m2.
Houses with modern architecture, with excellent level of construction and great care in the selection of materials applied, finishes and details of high quality and top-notch home automation system. Outdoor spaces with gardens and swimming pool creating an extremely cozy atmosphere. Very quiet area a few minutes of access to Lisbon and central Loures.
Available typology T3 on 2 floors / Floor 0 Living room 28m2 + Dining room 23m2 + Kitchen 16m2 / Floor 1 with 1 Suite; Suite 1 17.5m2 + closet, 2 Bedrooms 18m2 and 18m2.
It feels good to get home
Contact
See more Properties for Sale, Houses New, in Distrito de Lisboa
Bedrooms
Zones
Can’t find the property you’re looking for?
