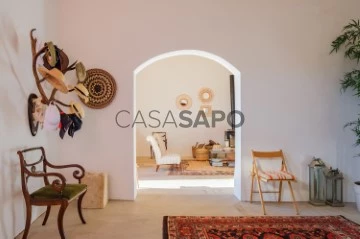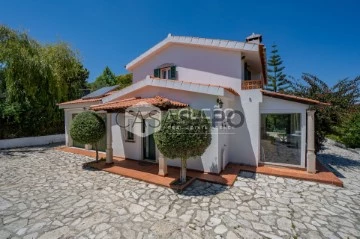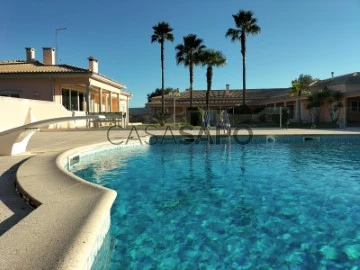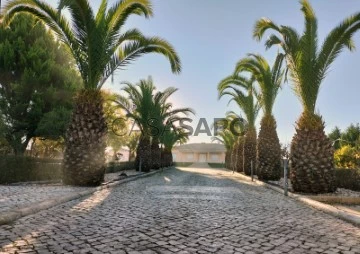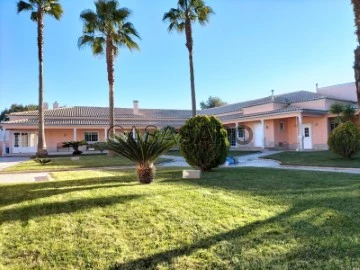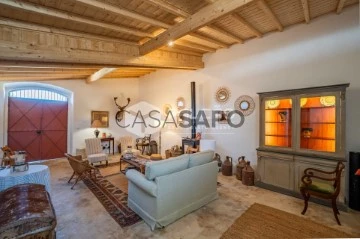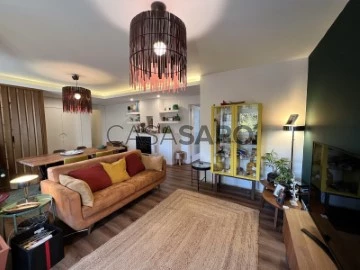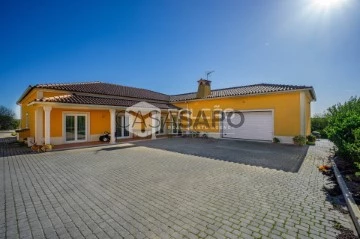Houses
5
Price
More filters
6 Properties for Sale, Houses 5 Bedrooms in Santarém, view Field
Map
Order by
Relevance
House 5 Bedrooms
Alcanhões, Santarém, Distrito de Santarém
Used · 413m²
With Garage
buy
745.000 €
FARM 9.520m2 with 2 HOUSES, land, garden and swimming pool - in the village of Alcanhões - Santarém
Fully renovated farmhouse, with two houses, swimming pool and garden. Land with 9,520m2, of moderate and green relief, which offers total privacy. The property seems to be totally isolated from the urban fabric, but surprisingly it is integrated into the charming village of Alcanhões, located 10 km away from Santarém and 86 km from Lisbon.
The gross construction area is 413m², with 2 independent houses and 2 access entrances to the property in 2 different streets.
The main house (180m²) with 4 bedrooms and living room and the other house that is also suitable to be a space for parties and events, is the old caretaker house and warehouse, now with a bedroom and large living room (230m²) including a shed, garage and storage.
MAIN HOUSE T4:
-1 bedroom suite 15m2 with bathroom 10m²
- 3 bedrooms, one 17m2 with fireplace, and two of 13m² and 10m².
- Hallway 20m²
- Clothes room 10m².
- Equipped kitchen 16m².
- Bathroom of 8m².
- Living and dining room with 35m² stove.
- Balcony, terrace, porch
ANNEX HOUSE:
- Large living room 80m².
- Oven House / Storage 20m²
- Suite room with bathroom 24m².
- Porch ideal for al fresco dining
OUTDOOR SPACE:
- Saltwater pool
- Garden designed by a landscape architect, with fruit trees (orange trees) and centenary olive trees
- Covered parking for four cars.
- Terraces and balconies around the houses
A true refuge, full of natural beauty and tranquil scenery.
This property RB001745 and others on the RB Real Estate.pt website
Fully renovated farmhouse, with two houses, swimming pool and garden. Land with 9,520m2, of moderate and green relief, which offers total privacy. The property seems to be totally isolated from the urban fabric, but surprisingly it is integrated into the charming village of Alcanhões, located 10 km away from Santarém and 86 km from Lisbon.
The gross construction area is 413m², with 2 independent houses and 2 access entrances to the property in 2 different streets.
The main house (180m²) with 4 bedrooms and living room and the other house that is also suitable to be a space for parties and events, is the old caretaker house and warehouse, now with a bedroom and large living room (230m²) including a shed, garage and storage.
MAIN HOUSE T4:
-1 bedroom suite 15m2 with bathroom 10m²
- 3 bedrooms, one 17m2 with fireplace, and two of 13m² and 10m².
- Hallway 20m²
- Clothes room 10m².
- Equipped kitchen 16m².
- Bathroom of 8m².
- Living and dining room with 35m² stove.
- Balcony, terrace, porch
ANNEX HOUSE:
- Large living room 80m².
- Oven House / Storage 20m²
- Suite room with bathroom 24m².
- Porch ideal for al fresco dining
OUTDOOR SPACE:
- Saltwater pool
- Garden designed by a landscape architect, with fruit trees (orange trees) and centenary olive trees
- Covered parking for four cars.
- Terraces and balconies around the houses
A true refuge, full of natural beauty and tranquil scenery.
This property RB001745 and others on the RB Real Estate.pt website
Contact
Detached House 5 Bedrooms
Moçarria, Santarém, Distrito de Santarém
Refurbished · 273m²
With Garage
buy
445.000 €
5 bedroom villa, refurbished in 2022.
First floor:
Hall: Spacious entrance hall.
Kitchen: Fully equipped with Teka appliances, with a central worktop housing the hob and extractor fan built into the ceiling. Several cupboards with plenty of storage. Glazed wall allowing light in and fantastic views from the kitchen.
Living room: Fireplace with wood burning stove.
Utility room: Large storage area.
Bathroom: Complete with shower.
Bedrooms: 2 bedrooms with built-in closets.
On the first floor there is also a garage with a laundry room: Equipment with 2 washing machines and 1 Teka dryer.
Second floor:
Large hall: Can be used as an open-plan office or converted into another bedroom.
Bedrooms: 2 bedrooms with balconies.
Bathroom: Complete with shower.
Annex buildings
Annex I:
Living room: Comfortable living area.
Kitchen: Functional and well equipped.
Bathroom: Complete.
Bedroom: 1 bedroom.
Outdoor barbecue: Space for barbecues and outdoor leisure.
Annex II:
Functions as a warehouse.
Additional features
Heating and cooling systems: Both buildings are equipped with Mitsubishi air conditioning. In the main living room there is a fireplace with a wood burning stove.
Solar energy: Solar panel installed for water heating.
Water resources: The property has 2 wells, one with spring water and the other to accumulate water from the land, ideal for irrigation.
The energy certificate was obtained before the renovation work, which included, among other improvements, the installation of double-glazed PVC windows, air conditioning equipment and solar panels with a heat pump for water heating.
Summary
This property offers a recently refurbished main house with large areas and quality finishes, complemented by an independent annex and a very spacious warehouse. With modern heating and cooling systems, solar energy and its own water resources, it is an excellent choice for those looking for comfort, energy efficiency and sustainable living.
Why you should choose Falcão Real Estate:
Choosing our agency is choosing excellence, trust and results. With a dedicated team, personalized service and an innovative approach, we are committed to making your real estate experience unique and successful. From the first contact to the realization of your dream, we are here to help you every step of the way. Choose quality, choose Falcão Real Estate.
First floor:
Hall: Spacious entrance hall.
Kitchen: Fully equipped with Teka appliances, with a central worktop housing the hob and extractor fan built into the ceiling. Several cupboards with plenty of storage. Glazed wall allowing light in and fantastic views from the kitchen.
Living room: Fireplace with wood burning stove.
Utility room: Large storage area.
Bathroom: Complete with shower.
Bedrooms: 2 bedrooms with built-in closets.
On the first floor there is also a garage with a laundry room: Equipment with 2 washing machines and 1 Teka dryer.
Second floor:
Large hall: Can be used as an open-plan office or converted into another bedroom.
Bedrooms: 2 bedrooms with balconies.
Bathroom: Complete with shower.
Annex buildings
Annex I:
Living room: Comfortable living area.
Kitchen: Functional and well equipped.
Bathroom: Complete.
Bedroom: 1 bedroom.
Outdoor barbecue: Space for barbecues and outdoor leisure.
Annex II:
Functions as a warehouse.
Additional features
Heating and cooling systems: Both buildings are equipped with Mitsubishi air conditioning. In the main living room there is a fireplace with a wood burning stove.
Solar energy: Solar panel installed for water heating.
Water resources: The property has 2 wells, one with spring water and the other to accumulate water from the land, ideal for irrigation.
The energy certificate was obtained before the renovation work, which included, among other improvements, the installation of double-glazed PVC windows, air conditioning equipment and solar panels with a heat pump for water heating.
Summary
This property offers a recently refurbished main house with large areas and quality finishes, complemented by an independent annex and a very spacious warehouse. With modern heating and cooling systems, solar energy and its own water resources, it is an excellent choice for those looking for comfort, energy efficiency and sustainable living.
Why you should choose Falcão Real Estate:
Choosing our agency is choosing excellence, trust and results. With a dedicated team, personalized service and an innovative approach, we are committed to making your real estate experience unique and successful. From the first contact to the realization of your dream, we are here to help you every step of the way. Choose quality, choose Falcão Real Estate.
Contact
House 5 Bedrooms
Vale de Moinhos, Almoster, Santarém, Distrito de Santarém
Used · 650m²
With Garage
buy
1.000.000 €
Moradia de Luxo com 682m2 de área bruta construída, implantada em terreno de 7040m2, em Vale Moinhos, Cartaxo.
A casa principal, desenhada de forma cuidada, foi edificada e acabada com materiais de construção de requinte, dos quais se destacam os mármores raros e escrupulosamente escolhidos para o chão, lareira e colunas esculpidas com fino detalhe, ou os tectos art-decor pintados à mão e com relevos esculpidos, presentes por todas as divisões sociais e quartos.
O seu luminoso hall de entrada conduz-nos a uma ampla sala de estar, também acedida pelo jardim poente da propriedade. A sul encontramos o hall de quartos, que nos conduz às suas duas suites principais, ambas com roupeiros embutidos de enorme dimensão e WC’s completos com janelas para o exterior.
A Master Suite é um dos espaços onde o desenho, construção e acabamento cuidado e ímpar da casa estão mais patentes. O seu generoso roupeiro revela-nos a entrada para um amplo closet que, por sua vez, nos conduz ao sumptuoso WC completo com banheira de hidromassagem.
À entrada da propriedade, a nascente, encontramos o primeiro jardim, percorrido por elegantes caminhos em calçada portuguesa, por entre as suas frondosas árvores, ao longo do acesso que nos conduz à casa, altaneira. À direita do nosso percurso até à casa, encontramos uma horta e mais de 2.000m2 de árvores de fruto.
O jardim poente, onde encontramos a ampla zona da piscina e lago artificial, está envolto pelos alpendres dos anexos da moradia principal, pavimentados por pedras nobres e sustentados por elegantes colunas.
Nos anexos, desenhados para um gozo do jardim poente no maior conforto, começamos por encontrar uma tradicional ’casa do forno’, com forno a lenha tradicional e barbecue apoiado por uma copa e espaço para arca de conservação.
Mais à frente, um salão de jantar de 80m2 com uma majestosa lareira de tijolo, servida por uma ampla cozinha completa. No corredor encontramos um WC completo com duche e um quarto de hóspedes. Um magnífico salão de jogos, servido por bar, acede à zona de ginásio e SPA, com jacuzzi, sala de banho turco e balneário dedicado.
Esta zona conta ainda com uma espaçosa arrecadação, zona de lavandaria e secagem e casa de máquinas.
Junto à piscina está a casa dos caseiros, composta por cozinha, quarto, WC e sala.
A Sul, um espaço de garagem / ginásio, envolto em vidro e com vista privilegiada para o jardim nascente.
Dispõe de um furo artesiano para a alimentação totalmente autosuficiente da piscina, sistema de rega automático disposto por toda a propriedade e rede de água secundária da própria casa.
A propriedade goza de uma privilegiada localização, envolta no Vale de Santarém mas a 2 minutos da A1 e 35 minutos do Aeroporto de Lisboa.
A casa principal, desenhada de forma cuidada, foi edificada e acabada com materiais de construção de requinte, dos quais se destacam os mármores raros e escrupulosamente escolhidos para o chão, lareira e colunas esculpidas com fino detalhe, ou os tectos art-decor pintados à mão e com relevos esculpidos, presentes por todas as divisões sociais e quartos.
O seu luminoso hall de entrada conduz-nos a uma ampla sala de estar, também acedida pelo jardim poente da propriedade. A sul encontramos o hall de quartos, que nos conduz às suas duas suites principais, ambas com roupeiros embutidos de enorme dimensão e WC’s completos com janelas para o exterior.
A Master Suite é um dos espaços onde o desenho, construção e acabamento cuidado e ímpar da casa estão mais patentes. O seu generoso roupeiro revela-nos a entrada para um amplo closet que, por sua vez, nos conduz ao sumptuoso WC completo com banheira de hidromassagem.
À entrada da propriedade, a nascente, encontramos o primeiro jardim, percorrido por elegantes caminhos em calçada portuguesa, por entre as suas frondosas árvores, ao longo do acesso que nos conduz à casa, altaneira. À direita do nosso percurso até à casa, encontramos uma horta e mais de 2.000m2 de árvores de fruto.
O jardim poente, onde encontramos a ampla zona da piscina e lago artificial, está envolto pelos alpendres dos anexos da moradia principal, pavimentados por pedras nobres e sustentados por elegantes colunas.
Nos anexos, desenhados para um gozo do jardim poente no maior conforto, começamos por encontrar uma tradicional ’casa do forno’, com forno a lenha tradicional e barbecue apoiado por uma copa e espaço para arca de conservação.
Mais à frente, um salão de jantar de 80m2 com uma majestosa lareira de tijolo, servida por uma ampla cozinha completa. No corredor encontramos um WC completo com duche e um quarto de hóspedes. Um magnífico salão de jogos, servido por bar, acede à zona de ginásio e SPA, com jacuzzi, sala de banho turco e balneário dedicado.
Esta zona conta ainda com uma espaçosa arrecadação, zona de lavandaria e secagem e casa de máquinas.
Junto à piscina está a casa dos caseiros, composta por cozinha, quarto, WC e sala.
A Sul, um espaço de garagem / ginásio, envolto em vidro e com vista privilegiada para o jardim nascente.
Dispõe de um furo artesiano para a alimentação totalmente autosuficiente da piscina, sistema de rega automático disposto por toda a propriedade e rede de água secundária da própria casa.
A propriedade goza de uma privilegiada localização, envolta no Vale de Santarém mas a 2 minutos da A1 e 35 minutos do Aeroporto de Lisboa.
Contact
House 5 Bedrooms
Alcanhões, Santarém, Distrito de Santarém
Used · 180m²
With Swimming Pool
buy
745.000 €
Renovated Villa in Alcanhões Charm and Modern Comfort
Stunning fully renovated independent villa, located in the charming village of Alcanhões. This property offers a gross construction area of 413m², divided between the main house of 180m² and an annex of 230m², providing a large and welcoming space for the whole family.
Property Details:
- Main House:
- 4 Bedrooms: Includes a 15m² suite with a 10m² bathroom, a 17m² bedroom with fireplace, and two bedrooms measuring 13m² and 10m².
- Corridor: A spacious 20m² corridor.
- Clothing: Area of 10m².
- Kitchen: Functional kitchen with 16m².
- Bathroom: 8m² bathroom.
- Living room: Living and dining room with fireplace, totaling 35m².
- Attachment:
- Oven House / Storage: Area of 20m².
- Suite: Spacious 24m² suite.
- Living room: Large room measuring 80m².
- Porch: Porch ideal for outdoor dining, with capacity for 15 people.
Highlighted Features:
- Saltwater Pool: Perfect for hot summer days.
- Outdoor Space: A garden carefully designed by a landscape architect, with fruit trees (orange) and centuries-old olive trees.
- Privacy and Comfort: The property is located on a spacious plot of land, guaranteeing privacy and comfort.
- Versatile Annex: Ideal for receiving friends and family in complete privacy, includes an oven, storage, suite, living room and porch.
- Parking: Covered parking for four cars.
- Dual Input: Two independent inputs for greater convenience.
- Heat recovery: Ensuring thermal comfort throughout the year.
- Functional Design: Intervention by a renowned architect, ensuring an aesthetic and functional design.
Potential and Flexibility:
This property is sold in three distinct items (three property books) but together, offering several possibilities for use. The North, South, East and West orientation ensures natural light throughout the day and stunning views of the sunset.
Do not miss this unique opportunity!
Why you should choose Falcão Real Estate:
Choosing our agency means choosing excellence, trust and results. With a dedicated team, personalized service and an innovative approach, we are committed to making your real estate experience unique and successful. From the first contact to the realization of your dream, we are here to help you every step of the way. Choose quality, choose Falcão Real Estate.
Stunning fully renovated independent villa, located in the charming village of Alcanhões. This property offers a gross construction area of 413m², divided between the main house of 180m² and an annex of 230m², providing a large and welcoming space for the whole family.
Property Details:
- Main House:
- 4 Bedrooms: Includes a 15m² suite with a 10m² bathroom, a 17m² bedroom with fireplace, and two bedrooms measuring 13m² and 10m².
- Corridor: A spacious 20m² corridor.
- Clothing: Area of 10m².
- Kitchen: Functional kitchen with 16m².
- Bathroom: 8m² bathroom.
- Living room: Living and dining room with fireplace, totaling 35m².
- Attachment:
- Oven House / Storage: Area of 20m².
- Suite: Spacious 24m² suite.
- Living room: Large room measuring 80m².
- Porch: Porch ideal for outdoor dining, with capacity for 15 people.
Highlighted Features:
- Saltwater Pool: Perfect for hot summer days.
- Outdoor Space: A garden carefully designed by a landscape architect, with fruit trees (orange) and centuries-old olive trees.
- Privacy and Comfort: The property is located on a spacious plot of land, guaranteeing privacy and comfort.
- Versatile Annex: Ideal for receiving friends and family in complete privacy, includes an oven, storage, suite, living room and porch.
- Parking: Covered parking for four cars.
- Dual Input: Two independent inputs for greater convenience.
- Heat recovery: Ensuring thermal comfort throughout the year.
- Functional Design: Intervention by a renowned architect, ensuring an aesthetic and functional design.
Potential and Flexibility:
This property is sold in three distinct items (three property books) but together, offering several possibilities for use. The North, South, East and West orientation ensures natural light throughout the day and stunning views of the sunset.
Do not miss this unique opportunity!
Why you should choose Falcão Real Estate:
Choosing our agency means choosing excellence, trust and results. With a dedicated team, personalized service and an innovative approach, we are committed to making your real estate experience unique and successful. From the first contact to the realization of your dream, we are here to help you every step of the way. Choose quality, choose Falcão Real Estate.
Contact
House 5 Bedrooms
Marvila, Cidade de Santarém, Distrito de Santarém
Used · 129m²
With Garage
buy
342.500 €
Em plena cidade de Santarém com ótimos acessos, perto de serviços públicos, escolas, transportes, bancos, policia, comércio e espaços verdes. Moradia T4+1 com área bruta de 153m² e zona calma e tranquila, com logradouro exterior com portão automático de acesso à garagem com carregador elétrico para viatura. É composta por: hall de entrada com roupeiro de apoio, sala com lareira e recuperador de calor a pelets, com tubagem interior para aquecimento do corredor e cozinha equipada com placa de indução, exaustor, combinado, máquina de lavar loiça, sala de refeições, pré instalação de ar condicionado, três quartos, sendo dois quartos com roupeiro e suite com closet, três wc sendo duas com poliban e uma serviço com luz natural, lavandaria com arrumação de acesso direto ao logradouro. Painéis solares com termo acumulador de 300l e boa exposição solar.
In the heart of the city of Santarém with excellent access, close to public services, schools, transport, banks, police, commerce and green spaces. T4+1 house with a gross area of 153m² and a quiet and peaceful area, with an outdoor patio with automatic gate to access the garage with electric car charger. It comprises: entrance hall with wardrobe, living room with fireplace and pellet stove, with internal piping for heating the corridor and kitchen equipped with induction hob, extractor fan, refrigerator, dishwasher, dining room, pre-installation of air conditioning, three bedrooms, two with wardrobes and a suite with closet, three bathrooms, two with showers and one with natural light, laundry room with storage and direct access to the patio. Solar panels with 300l thermal accumulator and good sun exposure.
In the heart of the city of Santarém with excellent access, close to public services, schools, transport, banks, police, commerce and green spaces. T4+1 house with a gross area of 153m² and a quiet and peaceful area, with an outdoor patio with automatic gate to access the garage with electric car charger. It comprises: entrance hall with wardrobe, living room with fireplace and pellet stove, with internal piping for heating the corridor and kitchen equipped with induction hob, extractor fan, refrigerator, dishwasher, dining room, pre-installation of air conditioning, three bedrooms, two with wardrobes and a suite with closet, three bathrooms, two with showers and one with natural light, laundry room with storage and direct access to the patio. Solar panels with 300l thermal accumulator and good sun exposure.
Contact
Detached House 5 Bedrooms
Achete, Azoia de Baixo e Póvoa de Santarém, Distrito de Santarém
Used · 306m²
With Swimming Pool
buy
650.000 €
5 bedroom house, located on a plot of 11,390m2, ten minutes from the city of Santarém and access to the A1 and A13 road junctions, as well as the train station. It is a solid construction, thought out in detail, in which comfort and functionality are combined. The A energy certificate is proof of this. The light is constant, and enters without ceremony through the various PVC framed windows, with double glazing. The thermal and acoustic insulation of the windows helps to air-condition the spaces and cancel out any outside noise, allowing for a peaceful environment. The fact that they are tilt-and-turn is a way of airing rooms effectively and safely. The main entrance takes us to a large room, with several floor-length windows and a fireplace with stove. Built-in lights, with sensors, and indirect ceiling lighting are present throughout the house, making it even more welcoming and practical. From the living room, the distribution of space is done through three doors. One that gives access to a complete bathroom, which functions as a guest bathroom, another that leads to the kitchen and office, and another to the bedroom area.
The kitchen, very spacious and fully equipped, has a central island, with bell extractor fan. From here we have access to the office, or bedroom, with a built-in wardrobe along one of the walls. It also gives us access to the outside, in the back area, where the swimming pool is located. Another door opens onto the garage, with an automatic gate, which makes transporting them much more comfortable on rainy days or when there are a lot of purchases. The bedrooms are very spacious, all with built-in wardrobes and served by a bathroom with a corner bathtub, with hydromassage. The floor throughout the house is radiant, eliminating the need for other forms of heating. Water heating is largely done by energy generated by solar panels. Near the house there is a 300m2 warehouse, where you can store various equipment or even function as a garage. There is also an annex. Outside, the garden and adjacent land make it a very pleasant place to relax after a day of chores. At the top of the property, there is a tank that carries out gravity irrigation, as well as a borehole. Why you should choose Falcão Real Estate: Choosing our agency means choosing excellence, trust and results. With a dedicated team, personalized service and an innovative approach, we are committed to making your real estate experience unique and successful. From the first contact to making your dream come true, we are here to help you every step of the way. Choose quality, choose Falcão Real Estate!
The kitchen, very spacious and fully equipped, has a central island, with bell extractor fan. From here we have access to the office, or bedroom, with a built-in wardrobe along one of the walls. It also gives us access to the outside, in the back area, where the swimming pool is located. Another door opens onto the garage, with an automatic gate, which makes transporting them much more comfortable on rainy days or when there are a lot of purchases. The bedrooms are very spacious, all with built-in wardrobes and served by a bathroom with a corner bathtub, with hydromassage. The floor throughout the house is radiant, eliminating the need for other forms of heating. Water heating is largely done by energy generated by solar panels. Near the house there is a 300m2 warehouse, where you can store various equipment or even function as a garage. There is also an annex. Outside, the garden and adjacent land make it a very pleasant place to relax after a day of chores. At the top of the property, there is a tank that carries out gravity irrigation, as well as a borehole. Why you should choose Falcão Real Estate: Choosing our agency means choosing excellence, trust and results. With a dedicated team, personalized service and an innovative approach, we are committed to making your real estate experience unique and successful. From the first contact to making your dream come true, we are here to help you every step of the way. Choose quality, choose Falcão Real Estate!
Contact
See more Properties for Sale, Houses in Santarém
Bedrooms
Zones
Can’t find the property you’re looking for?
