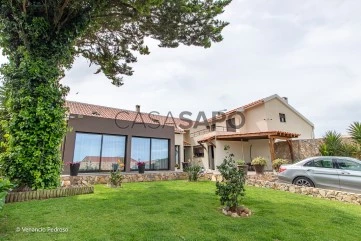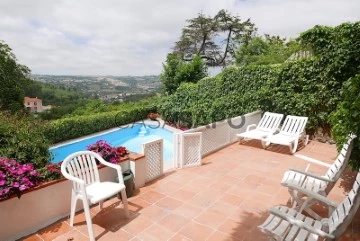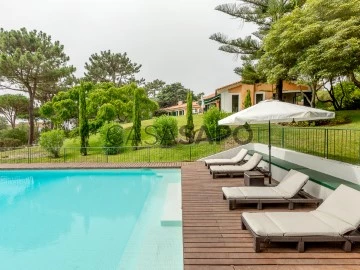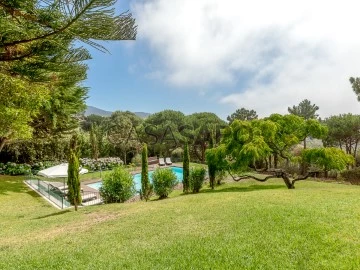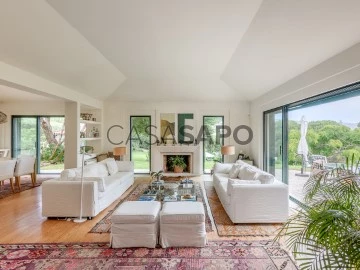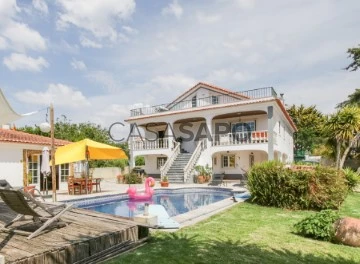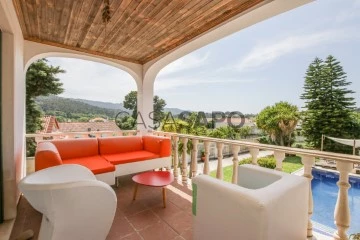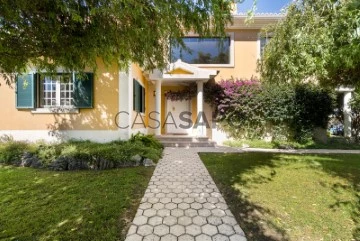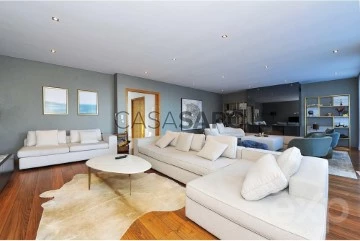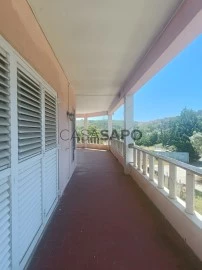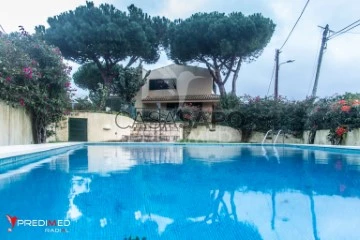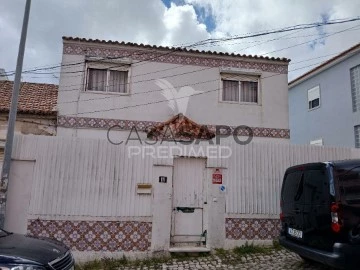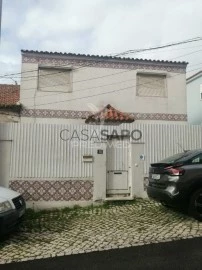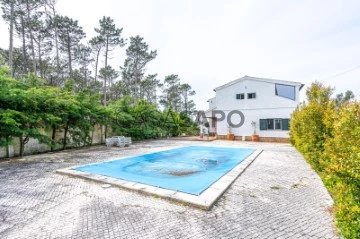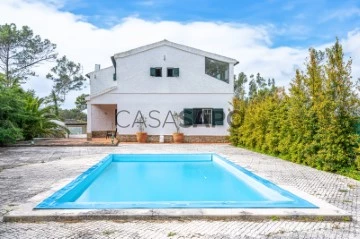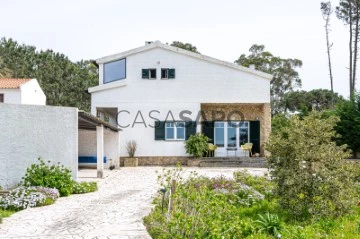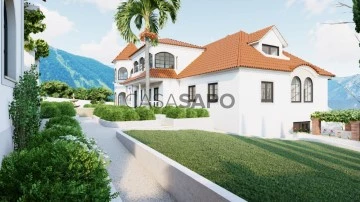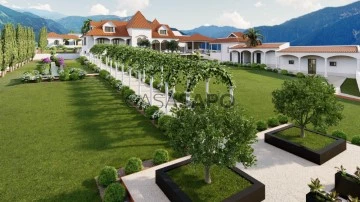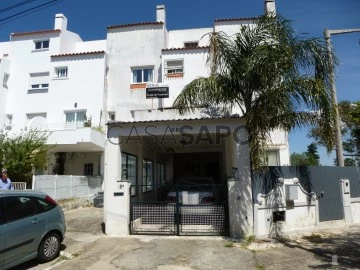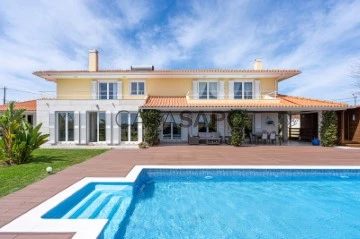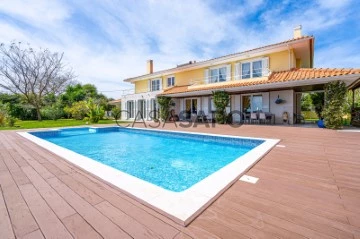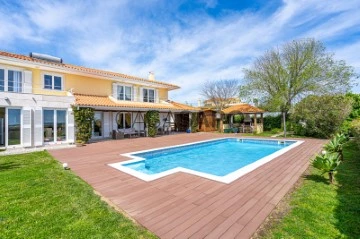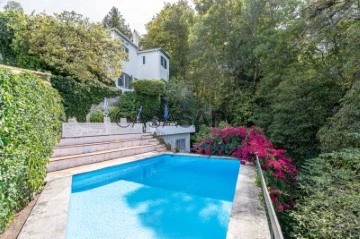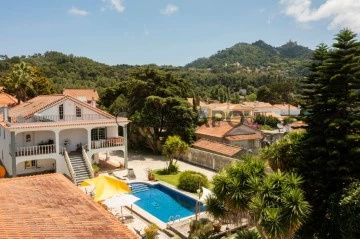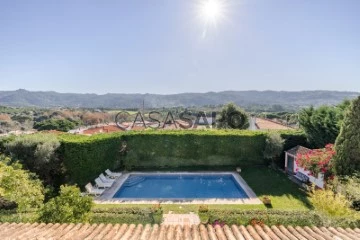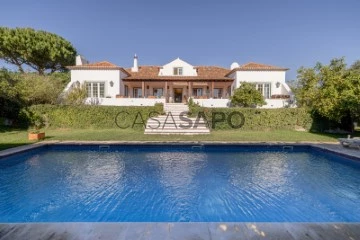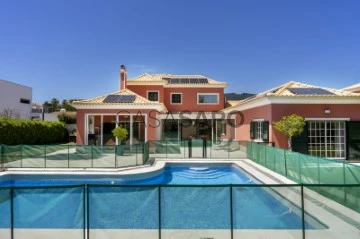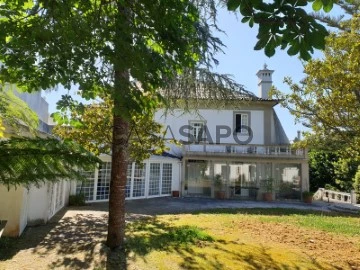Houses
5
Price
More filters
20 Properties for Sale, Houses 5 Bedrooms in Sintra, with Terrace
Map
Order by
Relevance
House 5 Bedrooms Duplex
Odrinhas (São João das Lampas), São João das Lampas e Terrugem, Sintra, Distrito de Lisboa
Used · 247m²
With Garage
buy
760.000 €
Small farm T5 (T2 + 3), with plot area of 1500 m², with complete privacy, high potential, large areas and in excellent condition.
Located in the area of Odrinhas, municipality of Sintra and only 13 km from the village of Ericeira.
The small farm was composed as follows:
Main house:
- Floor 0 with entrance hall, lounge with stove, kitchen with large dining area and access to laundry, social bathroom, suite with wardrobe and bathroom with shower base.
- Floor 1 with hall of the suites with storage area, three suites, two of which have closet and one with access to balcony and one with extra storage area.
The exterior has a lounge with stove and kitchen (*) to support the pool and garden, an office area (*), a gym area (*), garage (*) for two cars with two gates, orchard area with fruit trees and small kennel.
Swimming pool(*) covered with support bathroom.
Townhouse:
House (*)T2 in wood with independent entrance with potential for annual lease.
Equipment:
Kitchen equipped with oven, hob, extractor fan.
Automatic gates, stove, air conditioning in all rooms except the room, smart CCTV system. Water hole in need of pump and treatment.
(*) Areas not existing in the approved project.
* All available information does not exempt the confirmation by the mediator as well as the consultation of the documentation of the property. *
Located in the area of Odrinhas, municipality of Sintra and only 13 km from the village of Ericeira.
The small farm was composed as follows:
Main house:
- Floor 0 with entrance hall, lounge with stove, kitchen with large dining area and access to laundry, social bathroom, suite with wardrobe and bathroom with shower base.
- Floor 1 with hall of the suites with storage area, three suites, two of which have closet and one with access to balcony and one with extra storage area.
The exterior has a lounge with stove and kitchen (*) to support the pool and garden, an office area (*), a gym area (*), garage (*) for two cars with two gates, orchard area with fruit trees and small kennel.
Swimming pool(*) covered with support bathroom.
Townhouse:
House (*)T2 in wood with independent entrance with potential for annual lease.
Equipment:
Kitchen equipped with oven, hob, extractor fan.
Automatic gates, stove, air conditioning in all rooms except the room, smart CCTV system. Water hole in need of pump and treatment.
(*) Areas not existing in the approved project.
* All available information does not exempt the confirmation by the mediator as well as the consultation of the documentation of the property. *
Contact
House 5 Bedrooms Duplex
S.Maria e S.Miguel, S.Martinho, S.Pedro Penaferrim, Sintra, Distrito de Lisboa
Used · 204m²
With Swimming Pool
buy
1.450.000 €
Moradia 204 m2 com 395m2 de terreno e piscina muito bem localizada em no centro histórico da vila de Sintra. Vistas campo e serra.
Piso térreo: Sala 40m2 com lareira, Sala jantar 18m2, Cozinha 15m2, Suite empregada 12m2, Hall entrada 14m2, I.S. social.
1º andar: Quarto 15m2, Quarto 14m2, Quarto 20m2, I.S., Quarto 16m2, I.S.
Arrumos e I.S. apoio exterior.
Piso térreo: Sala 40m2 com lareira, Sala jantar 18m2, Cozinha 15m2, Suite empregada 12m2, Hall entrada 14m2, I.S. social.
1º andar: Quarto 15m2, Quarto 14m2, Quarto 20m2, I.S., Quarto 16m2, I.S.
Arrumos e I.S. apoio exterior.
Contact
House 5 Bedrooms
Almoçageme, Colares, Sintra, Distrito de Lisboa
Used · 351m²
With Swimming Pool
buy
4.700.000 €
5-bedroom villa, single storey, 351 sqm (construction gross area), with sea and Sintra Mountains views, garden and swimming pool, set in a plot of land with 6,785 sqm, in Almoçageme, Colares Sintra. The villa is divided into two distinct areas: the social area with an entrance hall, a living room, a dining room with a service door to the kitchen; a fully equipped kitchen with access to the outside area. The private area comprises two suites, one is a master suite with a walk-in closet, and three bedrooms with two bathrooms. All facing south bedrooms comprise wardrobes and have direct access to the garden. It also has a facing south pool-house with a living room/games room, full bathroom and a kitchen. The villa has a swimming pool and a borehole. Outdoor parking area for six cars.
The villa is 3-minute driving distance from the centre of Colares, 12-minute walking distance from Praia da Adraga and 10-minute driving distance from Praia Grande. 5 minutes from the Sintra-Cascais Natural Park, 10 minutes from Cabo da Roca, 30-minute driving distance from the centre of Sintra, St. Julian’s School, Carlucci American Intl. School of Lisbon and Salesianos do Estoril, in the centre of Cascais. 45-minute driving distance from Lisbon and the Humberto Delgado Airport.
The villa is 3-minute driving distance from the centre of Colares, 12-minute walking distance from Praia da Adraga and 10-minute driving distance from Praia Grande. 5 minutes from the Sintra-Cascais Natural Park, 10 minutes from Cabo da Roca, 30-minute driving distance from the centre of Sintra, St. Julian’s School, Carlucci American Intl. School of Lisbon and Salesianos do Estoril, in the centre of Cascais. 45-minute driving distance from Lisbon and the Humberto Delgado Airport.
Contact
House 5 Bedrooms
Várzea de Sintra (Santa Maria e São Miguel), S.Maria e S.Miguel, S.Martinho, S.Pedro Penaferrim, Distrito de Lisboa
Used · 420m²
With Garage
buy
1.290.000 €
This captivating property is composed of a main house and an adjacent secondary residence:
The main house features a ground floor hosting a spacious multifunctional room with an open-style kitchen, a bathroom, a laundry room, storage space, and direct access to the garage. Ascending to the first floor, you’ll find the living room, adorned with a fireplace and opening onto a delightful terrace overlooking the garden and swimming pool, the primary kitchen equipped with a pantry, the luxurious master suite with a dressing room, two additional bedrooms, and another bathroom. On the top floor, there’s an office space granting access to a charming terrace and a bedroom with pre-installed facilities for a bathroom.
The secondary house comprises a studio apartment designed in an open space layout, complete with a wood-burning stove, a kitchen, and a bathroom.
Adjacent to the swimming pool lies a covered barbecue area, offering comfortable seating for outdoor dining, complemented by a traditional Portuguese wood oven.
Outside, the property boasts a picturesque garden adorned with orange trees, a generous swimming pool, a serene pond, and a flourishing vegetable garden.
With indoor parking space for 3 cars and ample exterior parking for several vehicles, this magnificent villa affords enchanting views of Sintra and the Palácio da Pena.
This villa is tailor-made for a nature-loving family seeking to embrace the essence of Sintra while enjoying the proximity of the area’s stunning beaches and all the amenities the region has to offer.
The main house features a ground floor hosting a spacious multifunctional room with an open-style kitchen, a bathroom, a laundry room, storage space, and direct access to the garage. Ascending to the first floor, you’ll find the living room, adorned with a fireplace and opening onto a delightful terrace overlooking the garden and swimming pool, the primary kitchen equipped with a pantry, the luxurious master suite with a dressing room, two additional bedrooms, and another bathroom. On the top floor, there’s an office space granting access to a charming terrace and a bedroom with pre-installed facilities for a bathroom.
The secondary house comprises a studio apartment designed in an open space layout, complete with a wood-burning stove, a kitchen, and a bathroom.
Adjacent to the swimming pool lies a covered barbecue area, offering comfortable seating for outdoor dining, complemented by a traditional Portuguese wood oven.
Outside, the property boasts a picturesque garden adorned with orange trees, a generous swimming pool, a serene pond, and a flourishing vegetable garden.
With indoor parking space for 3 cars and ample exterior parking for several vehicles, this magnificent villa affords enchanting views of Sintra and the Palácio da Pena.
This villa is tailor-made for a nature-loving family seeking to embrace the essence of Sintra while enjoying the proximity of the area’s stunning beaches and all the amenities the region has to offer.
Contact
Detached House 5 Bedrooms
S.Maria e S.Miguel, S.Martinho, S.Pedro Penaferrim, Sintra, Distrito de Lisboa
Used · 1,260m²
With Garage
buy
2.100.000 €
If you are looking for a villa located in Quinta da Beloura, a 5 bedroom villa with 450 sqm, inserted in an excellent 1.260 sqm land with golf views, this is the ideal property.
Quinta da Beloura is known for its privileged location that combines the serenity of nature with the convenience of the city, enjoys a lot of serenity and security, being full of areas that provide leisure activities such as golf, tennis and paddle. It also provides supermarkets and hypermarket, as well as international schools, such as Tasis and Carlucci American School, and also a tennis school and a riding school. Nearby, there are also luxury hotels, such as Hotel Penha Longa Resort and Hotel Pestana Sintra Golf Resort. It is located 10 minutes away from the village of Cascais and Sintra, being very close to its beaches, 10 minutes away from three shopping centres and also with an excellent access to the motorway to Lisbon and the North of the country.
The villa comprises three floors and it is distributed as follows:
- In the basement there is a garage with 59 sqm, with parking space for two to three cars, a wine cellar and a storage area.
- On the first floor, you enter a hall with a double high ceiling that accesses the second floor. From the hall you have access to the living room, kitchen, dining room, office and two suites. The living room accesses a closed porch of 50 sqm, which was converted into a dining room and living room, a leisure space to socialize with family and friends. The open space kitchen connected to a dining room facilitates the circulation between the two spaces.
On the second floor there is another suite with access to a terrace overlooking the golf, two bedrooms and a large dimensioned bathroom that supports the two bedrooms. One of these bedrooms has access to a terrace overlooking the golf course.
Outside, the leisure area overlooks the golf course, with an ample garden area, with swimming pool and a covered barbecue area where you can dine outdoors. Outdoor parking space and an enclosed area to accommodate your pets.
The whole house is equipped with central heating, solar panels for heating sanitary water, water heater and reversible air conditioning on the enclosed porch.
Come and visit!
Porta da Frente Christie’s is a real estate agency that has been operating in the market for more than two decades. Its focus lays on the highest quality houses and developments, not only in the selling market, but also in the renting market. The company was elected by the prestigious brand Christie’s International Real Estate to represent Portugal in the areas of Lisbon, Cascais, Oeiras and Alentejo. The main purpose of Porta da Frente Christie’s is to offer a top-notch service to our customers.
Quinta da Beloura is known for its privileged location that combines the serenity of nature with the convenience of the city, enjoys a lot of serenity and security, being full of areas that provide leisure activities such as golf, tennis and paddle. It also provides supermarkets and hypermarket, as well as international schools, such as Tasis and Carlucci American School, and also a tennis school and a riding school. Nearby, there are also luxury hotels, such as Hotel Penha Longa Resort and Hotel Pestana Sintra Golf Resort. It is located 10 minutes away from the village of Cascais and Sintra, being very close to its beaches, 10 minutes away from three shopping centres and also with an excellent access to the motorway to Lisbon and the North of the country.
The villa comprises three floors and it is distributed as follows:
- In the basement there is a garage with 59 sqm, with parking space for two to three cars, a wine cellar and a storage area.
- On the first floor, you enter a hall with a double high ceiling that accesses the second floor. From the hall you have access to the living room, kitchen, dining room, office and two suites. The living room accesses a closed porch of 50 sqm, which was converted into a dining room and living room, a leisure space to socialize with family and friends. The open space kitchen connected to a dining room facilitates the circulation between the two spaces.
On the second floor there is another suite with access to a terrace overlooking the golf, two bedrooms and a large dimensioned bathroom that supports the two bedrooms. One of these bedrooms has access to a terrace overlooking the golf course.
Outside, the leisure area overlooks the golf course, with an ample garden area, with swimming pool and a covered barbecue area where you can dine outdoors. Outdoor parking space and an enclosed area to accommodate your pets.
The whole house is equipped with central heating, solar panels for heating sanitary water, water heater and reversible air conditioning on the enclosed porch.
Come and visit!
Porta da Frente Christie’s is a real estate agency that has been operating in the market for more than two decades. Its focus lays on the highest quality houses and developments, not only in the selling market, but also in the renting market. The company was elected by the prestigious brand Christie’s International Real Estate to represent Portugal in the areas of Lisbon, Cascais, Oeiras and Alentejo. The main purpose of Porta da Frente Christie’s is to offer a top-notch service to our customers.
Contact
House 5 Bedrooms
Queluz e Belas, Sintra, Distrito de Lisboa
Used · 550m²
With Garage
buy
2.850.000 €
Moradia isolada T5 + 2, com um terreno de 1910 m, com jardim ,piscina e campo de jogos virados a sul .
Arquitetura moderna , construida em 2010 ,a casa apresenta a seguinte distribuição :
Piso Térreo - Zona Social
Salão , amplo e luminoso , com paredes de vidro ,virado a sul com acesso a piscina e campo de jogos .
Sala de Jantar
Cozinha , completamente equipada
WC de serviço
Escritório
Quarto de visitas
Piso - 1
Salão de Cinema
Salão de Jogos
Varias arrecadações
WC completa
Lavandaria
Casa das Maquinas
Garagem para 6 carros
Piso superior
Suite principal , com vários roupeiros e jacuzzi
3 quartos
Sala
2 WC
De referir em termos de acabamentos podemos encontrar :
- Paredes Exteriores, duplas com espessura de 35 cm,em alvenaria , com isolamento térmico e acústico
- Paredes interiores com isolamento de cortiça .
- O pavimento Pedra nas zonas sociais e Flutuante nos quartos
Belas Clube de Campo oferece os seguintes serviços:
Campo de golfe , escolas , restaurantes ,Health -Club, Piscinas , Campos de Ténis,etc etc .
O Belas Clube do Campo é um empreendimento de baixa densidade populacional no concelho de Sintra, cerca de 20 minutos de Lisboa e 25 minutos de
Cascais .
Arquitetura moderna , construida em 2010 ,a casa apresenta a seguinte distribuição :
Piso Térreo - Zona Social
Salão , amplo e luminoso , com paredes de vidro ,virado a sul com acesso a piscina e campo de jogos .
Sala de Jantar
Cozinha , completamente equipada
WC de serviço
Escritório
Quarto de visitas
Piso - 1
Salão de Cinema
Salão de Jogos
Varias arrecadações
WC completa
Lavandaria
Casa das Maquinas
Garagem para 6 carros
Piso superior
Suite principal , com vários roupeiros e jacuzzi
3 quartos
Sala
2 WC
De referir em termos de acabamentos podemos encontrar :
- Paredes Exteriores, duplas com espessura de 35 cm,em alvenaria , com isolamento térmico e acústico
- Paredes interiores com isolamento de cortiça .
- O pavimento Pedra nas zonas sociais e Flutuante nos quartos
Belas Clube de Campo oferece os seguintes serviços:
Campo de golfe , escolas , restaurantes ,Health -Club, Piscinas , Campos de Ténis,etc etc .
O Belas Clube do Campo é um empreendimento de baixa densidade populacional no concelho de Sintra, cerca de 20 minutos de Lisboa e 25 minutos de
Cascais .
Contact
Detached House 5 Bedrooms Triplex
Queluz e Belas, Sintra, Distrito de Lisboa
Used · 760m²
With Garage
buy
445.000 €
Mais informações e/ou visitas ligue Susana Lopes (telefone)
Moradia isolada, inserida em edifício unifamiliar construído em 1997, a precisar de obras.
Com excelente exposição solar, fachada principal virada a sul, esta moradia é vendida em conjunto com todo o terreno exterior (urbano e rústico), lote de terreno com 1.700m2.
VENDA CONJUNTA: Moradia (Ref.: 333082 = 445.000€) vendida em conjunto com o terreno rústico circundante (Ref. 333083 = 50.000€)
Localizada numa das entradas de Belas, próximo aos acessos da CREL e IC16.
O edifício é constituído por 3 pisos, 2 pisos úteis mais sótão.
De tipologia T5, possui uma área útil de pavimento de 216,59 m2 e tem um pé direito médio de 2,63 m.
Abastecida através da rede de gás propano, aquecimento ambiente na sala assegurado diretamente pelo recuperador de calor a biomassa e nos quartos por cima da sala através de condutas.
Vai uma visita?
Mais informações e/ou visitas ligue Susana Lopes 910-305_717
Moradia isolada, inserida em edifício unifamiliar construído em 1997, a precisar de obras.
Com excelente exposição solar, fachada principal virada a sul, esta moradia é vendida em conjunto com todo o terreno exterior (urbano e rústico), lote de terreno com 1.700m2.
VENDA CONJUNTA: Moradia (Ref.: 333082 = 445.000€) vendida em conjunto com o terreno rústico circundante (Ref. 333083 = 50.000€)
Localizada numa das entradas de Belas, próximo aos acessos da CREL e IC16.
O edifício é constituído por 3 pisos, 2 pisos úteis mais sótão.
De tipologia T5, possui uma área útil de pavimento de 216,59 m2 e tem um pé direito médio de 2,63 m.
Abastecida através da rede de gás propano, aquecimento ambiente na sala assegurado diretamente pelo recuperador de calor a biomassa e nos quartos por cima da sala através de condutas.
Vai uma visita?
Mais informações e/ou visitas ligue Susana Lopes 910-305_717
Contact
House 5 Bedrooms Triplex
S.Maria e S.Miguel, S.Martinho, S.Pedro Penaferrim, Sintra, Distrito de Lisboa
Used · 526m²
With Garage
buy
3.390.000 €
We present a stunning 5 bedroom villa, located in the prestigious condominium of Quinta da Beloura. With a total area of 526 m² and set on a plot of 1,053 m², this property is the perfect combination of comfort and elegance.
Distribution of the House:
Lower Floor:
- Spacious garage: Ideal for multiple vehicles and with additional storage space.
- Gym: Equipped for training, perfect for keeping fit without leaving home.
- Multipurpose Room: Versatile, it can be used as a game room, office or entertainment room.
- Laundry: Practical and functional, with an area for machines and storage.
- Storage: Additional space to store various items, keeping the house organised.
- Bathroom: Convenient, serving the social areas on the lower floor.
Ground Floor:
- Large Living Room with Fireplace: Spacious and bright, with a living and dining area, all environments have plenty of light and direct access to the garden and pool.
- Integrated Kitchen: Fully equipped with high-end appliances, very functional and spacious, kitchen open to the dining room and living room, providing a modern and functional environment.
Spacious Master Suite: With access to the garden and the pool, it has a double closet and two complete bathrooms of enormous refinement and good taste.
- Service bathroom for guests.
Floor 1:
- 2 spacious suites, each with a walk-in closet.
Exterior:
The exterior of the villa is a true refuge, with a garden of about 800 m² that offers multiple environments for relaxation and leisure. There is a large swimming pool equipped with waterfalls and jacuzzi, as well as a dining area with barbecue, perfect for outdoor gatherings, the outdoor area also has several living and leisure environments so that you can enjoy the outdoors and nature in a unique way.
This villa, completely refurbished and equipped with the best and most modern finishes, provides an experience of charm, luxury, well-being and refinement.
Location:
Located in the private condominium of Quinta da Beloura, the property has 24-hour surveillance, riding arena, restaurants, tennis and golf courts.
Just minutes from international schools, such as The American School in Portugal (TASIS) and the Carlucci American International School of Lisbon (CAISL).
The villa is just a 2-minute drive from El Corte Inglés da Beloura and 10 minutes from the main shopping centres such as CascaiShopping and Alegro Sintra. With easy access to the IC19, A16 and A5, it is 10 minutes from the historic centre of Sintra and 20 minutes from Lisbon.
Don’t miss the opportunity to live in a space that combines tranquillity, comfort and a premium lifestyle!
For more information or to schedule a visit, please contact us.
Distribution of the House:
Lower Floor:
- Spacious garage: Ideal for multiple vehicles and with additional storage space.
- Gym: Equipped for training, perfect for keeping fit without leaving home.
- Multipurpose Room: Versatile, it can be used as a game room, office or entertainment room.
- Laundry: Practical and functional, with an area for machines and storage.
- Storage: Additional space to store various items, keeping the house organised.
- Bathroom: Convenient, serving the social areas on the lower floor.
Ground Floor:
- Large Living Room with Fireplace: Spacious and bright, with a living and dining area, all environments have plenty of light and direct access to the garden and pool.
- Integrated Kitchen: Fully equipped with high-end appliances, very functional and spacious, kitchen open to the dining room and living room, providing a modern and functional environment.
Spacious Master Suite: With access to the garden and the pool, it has a double closet and two complete bathrooms of enormous refinement and good taste.
- Service bathroom for guests.
Floor 1:
- 2 spacious suites, each with a walk-in closet.
Exterior:
The exterior of the villa is a true refuge, with a garden of about 800 m² that offers multiple environments for relaxation and leisure. There is a large swimming pool equipped with waterfalls and jacuzzi, as well as a dining area with barbecue, perfect for outdoor gatherings, the outdoor area also has several living and leisure environments so that you can enjoy the outdoors and nature in a unique way.
This villa, completely refurbished and equipped with the best and most modern finishes, provides an experience of charm, luxury, well-being and refinement.
Location:
Located in the private condominium of Quinta da Beloura, the property has 24-hour surveillance, riding arena, restaurants, tennis and golf courts.
Just minutes from international schools, such as The American School in Portugal (TASIS) and the Carlucci American International School of Lisbon (CAISL).
The villa is just a 2-minute drive from El Corte Inglés da Beloura and 10 minutes from the main shopping centres such as CascaiShopping and Alegro Sintra. With easy access to the IC19, A16 and A5, it is 10 minutes from the historic centre of Sintra and 20 minutes from Lisbon.
Don’t miss the opportunity to live in a space that combines tranquillity, comfort and a premium lifestyle!
For more information or to schedule a visit, please contact us.
Contact
House 5 Bedrooms
Colares, Sintra, Distrito de Lisboa
Used · 270m²
With Swimming Pool
buy
1.350.000 €
Moradia T5 em Colares com Piscina
Esta moradia de nome ’Casa do Campo’ tem a tranquilidade que o seu nome indica e o privilégio de poder contemplar, à sua frente, a deslumbrante serra de Sintra e a parte velha de Colares, o Palácio da Pena nas traseiras e, ao fundo, o mar que banha a Praia das Maçãs.
Implantada num terreno com 880 m², tem uma área de construção de 270 m², distribuída por 3 pisos, 8 divisões.
O piso da entrada conta com:
. Sala com 34 m² com lareira e recuperador
. Sala de refeições com 9 m²
. Sala de jogos com 25 m² com salamandra a pellets
. Sala de Jantar com 18 m²
. Escritório com 13 m²
. A cozinha com 8 m² de piso, em estilo moderno e com móveis bastante espaçosos, tem ao longo de todo o comprimento uma bancada em pedra. Está equipada com uma placa a gás, exaustor, micro-ondas, forno e combinado de marca Miele.
Quase todas as divisões têm acesso ao espaço exterior. A cozinha por exemplo, dá acesso ao harmonioso Lounge que fica em frente à piscina.
Este piso conta ainda com um WC e dois halls.
O piso superior, é composto por 3 quartos generosos, sendo um deles suite com varanda; o outro com varanda; e o terceiro com uma ampla janela. Dispõe, ainda, de um hall, WC e roupeiros embutidos.
Todas as divisões do piso de entrada e do piso superior estão equipadas com aquecimentos de parede elétricos.
A cave conta com mais de 40 m² entre um espaço amplo e uma arrecadação.
O espaço exterior convida a momentos de lazer por beneficiar de piscina, de um Lounge e de um logradouro coberto com churrasqueira, sem dispensar ainda espaço para um automóvel.
Colares é um dos lugares mais prestigiados de Sintra, pela proximidade com esta Vila, mas também por estar a poucos minutos das belas praias da região. Praia Grande, Praia das Maçãs, Azenhas do Mar, entre outras atrações que não permitem que esta região perca o seu valor.
Se procura um lugar onde reina a paz sem ter que se afastar muito dos grandes centros urbanos, esta será sem dúvida uma excelente opção.
Mais do que aquilo que pode ver numas fotos, num anúncio, é aquilo que pode sentir ao visitar esta moradia que quem sabe, possa mesmo vir a ser o seu futuro lar.
Mudar de casa é um passo determinante na vida do Ser Humano. Nós, Predimed Radial, fazemos questão de fazer parte desse seu próximo passo.
Esta moradia de nome ’Casa do Campo’ tem a tranquilidade que o seu nome indica e o privilégio de poder contemplar, à sua frente, a deslumbrante serra de Sintra e a parte velha de Colares, o Palácio da Pena nas traseiras e, ao fundo, o mar que banha a Praia das Maçãs.
Implantada num terreno com 880 m², tem uma área de construção de 270 m², distribuída por 3 pisos, 8 divisões.
O piso da entrada conta com:
. Sala com 34 m² com lareira e recuperador
. Sala de refeições com 9 m²
. Sala de jogos com 25 m² com salamandra a pellets
. Sala de Jantar com 18 m²
. Escritório com 13 m²
. A cozinha com 8 m² de piso, em estilo moderno e com móveis bastante espaçosos, tem ao longo de todo o comprimento uma bancada em pedra. Está equipada com uma placa a gás, exaustor, micro-ondas, forno e combinado de marca Miele.
Quase todas as divisões têm acesso ao espaço exterior. A cozinha por exemplo, dá acesso ao harmonioso Lounge que fica em frente à piscina.
Este piso conta ainda com um WC e dois halls.
O piso superior, é composto por 3 quartos generosos, sendo um deles suite com varanda; o outro com varanda; e o terceiro com uma ampla janela. Dispõe, ainda, de um hall, WC e roupeiros embutidos.
Todas as divisões do piso de entrada e do piso superior estão equipadas com aquecimentos de parede elétricos.
A cave conta com mais de 40 m² entre um espaço amplo e uma arrecadação.
O espaço exterior convida a momentos de lazer por beneficiar de piscina, de um Lounge e de um logradouro coberto com churrasqueira, sem dispensar ainda espaço para um automóvel.
Colares é um dos lugares mais prestigiados de Sintra, pela proximidade com esta Vila, mas também por estar a poucos minutos das belas praias da região. Praia Grande, Praia das Maçãs, Azenhas do Mar, entre outras atrações que não permitem que esta região perca o seu valor.
Se procura um lugar onde reina a paz sem ter que se afastar muito dos grandes centros urbanos, esta será sem dúvida uma excelente opção.
Mais do que aquilo que pode ver numas fotos, num anúncio, é aquilo que pode sentir ao visitar esta moradia que quem sabe, possa mesmo vir a ser o seu futuro lar.
Mudar de casa é um passo determinante na vida do Ser Humano. Nós, Predimed Radial, fazemos questão de fazer parte desse seu próximo passo.
Contact
House 5 Bedrooms
Cacém e São Marcos, Sintra, Distrito de Lisboa
Used · 170m²
buy
280.000 €
Moradia T5 , sala com 28 m2, 4 quartos 13 m2, 13 m2, 13 m2, 17 m2 marquise fechada com 20 m2, closet 8 m2, 2 casas de banho uma com banheira outra com base de duche, cozinha 18 m2 e sala de refeições 10 m2 , arrumos , garagem com 30 m2 com janela, porta e portão automático, tem um terraço por cima, jardim com 150 m2 com arvores de fruta .
Perto de comercio e transportes, escola.
Perto de comercio e transportes, escola.
Contact
House 5 Bedrooms
Assafora (São João das Lampas), São João das Lampas e Terrugem, Sintra, Distrito de Lisboa
Used · 187m²
With Garage
buy
599.000 €
HAVE YOU EVER THOUGHT ABOUT LIVING IN THE SINTRA CASCAIS NATURAL PARK IN A WONDERFUL PLACE CALLED ASSAFORA AND BY THE SEA?
That’s that. Let yourself be enchanted by this wonder in the middle of the mountains where you will only breathe fresh air and where you will be able to take some excellent walks to the beach surrounded by the best that nature has to offer.
Family house type T5 very well cared for and always inhabited on a plot of 1880m2 with 240m2 of gross area.
Floor 0: Living Room + Dining Room 57m2, fully equipped kitchen 13m2, guest bathroom 4m2, bedroom with 19m2 with bathroom (suite) 5m2
On this floor we also have a wonderful garden with swimming pool, a 15m2 annex for cars and storage, changing rooms to support the pool / sauna and the engine room and a social area for barbecues.
1st floor: 4 bedrooms with a bathroom, one of which is an office. (28.6m2, 19m2, 20m2, 15m2)
Also storage area 11m2.
Close to Vigia beach and São Julião in Ericeira and 25 minutes from Lisbon.
What are you waiting for? Schedule your visit now!
That’s that. Let yourself be enchanted by this wonder in the middle of the mountains where you will only breathe fresh air and where you will be able to take some excellent walks to the beach surrounded by the best that nature has to offer.
Family house type T5 very well cared for and always inhabited on a plot of 1880m2 with 240m2 of gross area.
Floor 0: Living Room + Dining Room 57m2, fully equipped kitchen 13m2, guest bathroom 4m2, bedroom with 19m2 with bathroom (suite) 5m2
On this floor we also have a wonderful garden with swimming pool, a 15m2 annex for cars and storage, changing rooms to support the pool / sauna and the engine room and a social area for barbecues.
1st floor: 4 bedrooms with a bathroom, one of which is an office. (28.6m2, 19m2, 20m2, 15m2)
Also storage area 11m2.
Close to Vigia beach and São Julião in Ericeira and 25 minutes from Lisbon.
What are you waiting for? Schedule your visit now!
Contact
House 5 Bedrooms
Almargem do Bispo, Pêro Pinheiro e Montelavar, Sintra, Distrito de Lisboa
In project · 588m²
With Swimming Pool
buy
1.300.000 €
Discover this magnificent villa project located in Belas, Sintra, one of the most exclusive and tranquil areas in the region. With the project already approved by the Sintra City Council, this luxury property combines the charm of traditional architecture with all modern amenities, ideal for those seeking a dream home in a serene and elegant environment.
Key Features:
Lot Area: 8,400 m²
Total Construction Area: 912.78 m²
Gross Living Area: 497.29 m²
Total Usable Area: 329.13 m²
Swimming Pool: 63.96 m²
Number of Bedrooms: 6 suites
Number of Floors: 3 (including basement)
Property Description:
This extraordinary villa, in the project phase, is spread over three floors, providing a spacious and bright space, ideal for comfortable and sophisticated family living.
Ground Floor:
Impressive entrance hall
Spacious living room with fireplace
Dining room with direct access to the porch
Modern fully equipped kitchen with dining area
TV room
Office
2 suites with private bathrooms
Guest toilet
Access to the garden and pool
First Floor:
4 suites, all with walk-in closets and private bathrooms
Panoramic terrace with stunning views
Basement:
Cellar
Storage room
Service bathroom
Garage for several cars
Exterior:
Landscaped garden
Saltwater swimming pool
Covered barbecue area
Spacious porch for outdoor dining
Leisure and relaxation area
Location:
Located in Belas, this property offers the tranquility of the countryside with proximity to Lisbon and Sintra. With easy access to international schools, renowned golf courses, and all necessary amenities, it is the perfect choice for those seeking a superior quality of life.
Project Status:
The villa project has already been approved by the Sintra City Council, ensuring compliance with all urban and environmental regulations. This is the ideal opportunity to acquire a luxury property with the possibility of customizing the finishes to your taste.
Key Features:
Lot Area: 8,400 m²
Total Construction Area: 912.78 m²
Gross Living Area: 497.29 m²
Total Usable Area: 329.13 m²
Swimming Pool: 63.96 m²
Number of Bedrooms: 6 suites
Number of Floors: 3 (including basement)
Property Description:
This extraordinary villa, in the project phase, is spread over three floors, providing a spacious and bright space, ideal for comfortable and sophisticated family living.
Ground Floor:
Impressive entrance hall
Spacious living room with fireplace
Dining room with direct access to the porch
Modern fully equipped kitchen with dining area
TV room
Office
2 suites with private bathrooms
Guest toilet
Access to the garden and pool
First Floor:
4 suites, all with walk-in closets and private bathrooms
Panoramic terrace with stunning views
Basement:
Cellar
Storage room
Service bathroom
Garage for several cars
Exterior:
Landscaped garden
Saltwater swimming pool
Covered barbecue area
Spacious porch for outdoor dining
Leisure and relaxation area
Location:
Located in Belas, this property offers the tranquility of the countryside with proximity to Lisbon and Sintra. With easy access to international schools, renowned golf courses, and all necessary amenities, it is the perfect choice for those seeking a superior quality of life.
Project Status:
The villa project has already been approved by the Sintra City Council, ensuring compliance with all urban and environmental regulations. This is the ideal opportunity to acquire a luxury property with the possibility of customizing the finishes to your taste.
Contact
Semi-Detached House 5 Bedrooms
Linhó (São Pedro Penaferrim), S.Maria e S.Miguel, S.Martinho, S.Pedro Penaferrim, Sintra, Distrito de Lisboa
Used · 172m²
With Garage
buy
550.000 €
Linhó /Sintra Semi-detached House T5 . Composed of floor 0: garage, entrance hall with access to terrace. Floor 1 : hall, equipped kitchen, with dining room, living room with fireplace, terrace. Floor 2: three bedrooms with wardrobes and balcony, office, two bathrooms. Floor 3: two bedrooms, bathroom. The villa has an annex T1 with 45m2 with independent entrance. Located in the center of Linhó, it is a few meters from international and national school infrastructures, various services such as supermarkets, and traditional commerce.
Contact
5 BEDROOM VILLA IN SÃO JOÃO DAS LAMPAS - SINTRA
House 5 Bedrooms
Terrugem, São João das Lampas e Terrugem, Sintra, Distrito de Lisboa
Used · 418m²
With Garage
buy
1.480.000 €
ARE YOU LOOKING FOR A VILLA WITH GARDEN, SWIMMING POOL, WITH UNIQUE VIEWS OVER THE SINTRA MOUNTAINS?
Close to the village of Sintra and the beaches of Magoito and Ericeira.
This property is located on a plot of 2,030 m² and a gross construction area of 481m².
The areas of this villa are large and are arranged in this way:
On the ground floor
Entrance hall with stone pavement (16.55m2); Social bathroom (3.25 m2), office (23.25 m2) and a large living room (80.35 m2) with fireplace and large windows facing the garden and pool.
Hall (3.25m2) for access to the kitchen (26.55m2), fully equipped with pantry (3.60m2) and a laundry room (7.65m2).
On the 1st floor
Master suite (21.80m2), with closet (12.35m2) and wardrobes; Full bathroom with bathtub, shower tray and window 15.00m2 overlooking the garden.
We also have 3 more suites (18.70, 22.60m2) with access to the balcony, which allows you to have plenty of sunlight and a privileged view, too, of the garden.
The entire floor of the bedrooms and hallway is made of solid hardwood.
The property has an alarm, central heating, central vacuum, lacquered aluminium frames and double glazing, with shutters, solar panels, accessibility for people with reduced mobility, irrigation and automatic vehicle entrance gate.
We also have a 2 bedroom wooden house, with access to a private garden for visits, or family with total privacy.
Next to the pool there is a second wooden house, for storage.
It also has a Box garage for 2 cars and parking for 3 cars on the terrace.
The privileged location of this villa allows easy access to all essential amenities and services, such as schools and local shops
Sintra of natural beauty and rich history, and considered a world heritage site, offers numerous tourist attractions, such as the Pena Palace, the Moorish Castle and the Quinta da Regaleira, making it a charming place to live.
Contact us to book your visit
Close to the village of Sintra and the beaches of Magoito and Ericeira.
This property is located on a plot of 2,030 m² and a gross construction area of 481m².
The areas of this villa are large and are arranged in this way:
On the ground floor
Entrance hall with stone pavement (16.55m2); Social bathroom (3.25 m2), office (23.25 m2) and a large living room (80.35 m2) with fireplace and large windows facing the garden and pool.
Hall (3.25m2) for access to the kitchen (26.55m2), fully equipped with pantry (3.60m2) and a laundry room (7.65m2).
On the 1st floor
Master suite (21.80m2), with closet (12.35m2) and wardrobes; Full bathroom with bathtub, shower tray and window 15.00m2 overlooking the garden.
We also have 3 more suites (18.70, 22.60m2) with access to the balcony, which allows you to have plenty of sunlight and a privileged view, too, of the garden.
The entire floor of the bedrooms and hallway is made of solid hardwood.
The property has an alarm, central heating, central vacuum, lacquered aluminium frames and double glazing, with shutters, solar panels, accessibility for people with reduced mobility, irrigation and automatic vehicle entrance gate.
We also have a 2 bedroom wooden house, with access to a private garden for visits, or family with total privacy.
Next to the pool there is a second wooden house, for storage.
It also has a Box garage for 2 cars and parking for 3 cars on the terrace.
The privileged location of this villa allows easy access to all essential amenities and services, such as schools and local shops
Sintra of natural beauty and rich history, and considered a world heritage site, offers numerous tourist attractions, such as the Pena Palace, the Moorish Castle and the Quinta da Regaleira, making it a charming place to live.
Contact us to book your visit
Contact
House 5 Bedrooms
Sintra (Santa Maria e São Miguel), S.Maria e S.Miguel, S.Martinho, S.Pedro Penaferrim, Distrito de Lisboa
Used · 174m²
With Swimming Pool
buy
1.450.000 €
ARE YOU LOOKING FOR A VILLA IN THE HEART OF THE VILLAGE OF SINTRA?
THIS IS YOUR HOME!
Villa with 204 m2 of gross area on a plot of land with 395m2 and swimming pool facing west, in the historic center of the village of Sintra.
With a wonderful view over the mountains and the sea.
Ground floor: Entrance hall 14m2, Kitchen 15m2, Living room 40m2 with fireplace, Dining room 18m2, Maid’s suite 12m2 with wardrobe, guest toilet, on this floor you can expand the kitchen
1st floor: Bedroom 15m2, Bedroom 14m2, Bedroom 20m2, Bedroom 16m2, 2 WC’s, two of the bedrooms have built-in wardrobes, all bedrooms have views of the mountains and sea, on this floor you can make another WC leaving each room with a bathroom
Pool support toilet
The garden has several terraces and nooks and crannies, typical of the romantic gardens of Sintra
Villa in the historic center of Sintra with a breathtaking view of the mountain slope.
Access to the house is through a staircase located near the main square of the village. Entering through the main door, we pass under a porch covered with vines and access a charming garden full of trees and plants
Easy access to the IC19, IC16, A5, close to local shops, schools, hospital and 10 minutes from the beaches of the Sintra line
For more information contact us !
THIS IS YOUR HOME!
Villa with 204 m2 of gross area on a plot of land with 395m2 and swimming pool facing west, in the historic center of the village of Sintra.
With a wonderful view over the mountains and the sea.
Ground floor: Entrance hall 14m2, Kitchen 15m2, Living room 40m2 with fireplace, Dining room 18m2, Maid’s suite 12m2 with wardrobe, guest toilet, on this floor you can expand the kitchen
1st floor: Bedroom 15m2, Bedroom 14m2, Bedroom 20m2, Bedroom 16m2, 2 WC’s, two of the bedrooms have built-in wardrobes, all bedrooms have views of the mountains and sea, on this floor you can make another WC leaving each room with a bathroom
Pool support toilet
The garden has several terraces and nooks and crannies, typical of the romantic gardens of Sintra
Villa in the historic center of Sintra with a breathtaking view of the mountain slope.
Access to the house is through a staircase located near the main square of the village. Entering through the main door, we pass under a porch covered with vines and access a charming garden full of trees and plants
Easy access to the IC19, IC16, A5, close to local shops, schools, hospital and 10 minutes from the beaches of the Sintra line
For more information contact us !
Contact
House 5 Bedrooms
S.Maria e S.Miguel, S.Martinho, S.Pedro Penaferrim, Sintra, Distrito de Lisboa
Used · 480m²
With Garage
buy
1.290.000 €
5+1 bedroom villa with 480 sqm of gross private area and views of the Sintra mountains, set on a 1,675 sqm plot in Ribeira de Sintra.
The main house is distributed as follows: on the ground floor we find a spacious living room with kitchenette, laundry room, bathroom and garage for three cars; on the first floor, we have a living room with fireplace and terrace, the main kitchen, pantry, a suite with walk-in closet, two bedrooms and a bathroom; on the third floor, we find an office with terrace and a bedroom.
The property also offers a second 70 sqm dwelling composed of a studio with a large space, kitchen and bathroom. It also has a covered barbecue area, next to the pool.
In the ample exterior, in addition to the pool, we find the garden, orchard and a vegetable garden.
It allows living in a green and low-density area, enjoying fantastic views of the mountains and castle, while being very close to commerce, services, restaurants and transport.
Ribeira de Sintra is located 15 minutes driving distance from the beaches, 8 minutes from Sintra, 20 minutes from Cascais and 40 minutes from Lisbon.
The main house is distributed as follows: on the ground floor we find a spacious living room with kitchenette, laundry room, bathroom and garage for three cars; on the first floor, we have a living room with fireplace and terrace, the main kitchen, pantry, a suite with walk-in closet, two bedrooms and a bathroom; on the third floor, we find an office with terrace and a bedroom.
The property also offers a second 70 sqm dwelling composed of a studio with a large space, kitchen and bathroom. It also has a covered barbecue area, next to the pool.
In the ample exterior, in addition to the pool, we find the garden, orchard and a vegetable garden.
It allows living in a green and low-density area, enjoying fantastic views of the mountains and castle, while being very close to commerce, services, restaurants and transport.
Ribeira de Sintra is located 15 minutes driving distance from the beaches, 8 minutes from Sintra, 20 minutes from Cascais and 40 minutes from Lisbon.
Contact
House 5 Bedrooms
Colares, Sintra, Distrito de Lisboa
Used · 541m²
With Garage
buy
1.790.000 €
5-bedroom villa, with 541 sqm of gross construction area, views of the Sintra Mountain, garden, pool, and garage, offering plenty of privacy. It is located on a plot of land measuring 1,485 sqm in Colares. The ground floor features two living rooms with a fireplace, a dining room with access to the kitchen, which includes a pantry and dining area, and a guest bathroom. This floor also includes three bedrooms, one full bathroom, and a suite. On the first floor, there is the master suite with a walk-in closet and an office with a view. The traditionally designed villa is south-facing, with views of the Sintra Mountain. It is equipped with solar panels, central heating, air conditioning, a heat pump, and a swimming pool with a supporting bathroom. The garden includes an orchard and surrounds the entire villa.
Located a 2-minute drive from Mucifal, 5 minutes from Colares, Praia das Maçãs, and Praia Grande, 20 minutes from Amor de Deus and Salesianos do Estoril schools, St. Julian’s International School, TASIS Portugal International School, and Carlucci American International School of Lisbon. It is 14 minutes away from the village of Sintra, 21 minutes from Cascais, and 40 minutes’ drive from the center of Lisbon and Humberto Delgado Airport.
Located a 2-minute drive from Mucifal, 5 minutes from Colares, Praia das Maçãs, and Praia Grande, 20 minutes from Amor de Deus and Salesianos do Estoril schools, St. Julian’s International School, TASIS Portugal International School, and Carlucci American International School of Lisbon. It is 14 minutes away from the village of Sintra, 21 minutes from Cascais, and 40 minutes’ drive from the center of Lisbon and Humberto Delgado Airport.
Contact
Detached House 5 Bedrooms
Penha Longa (São Pedro Penaferrim), S.Maria e S.Miguel, S.Martinho, S.Pedro Penaferrim, Sintra, Distrito de Lisboa
Used · 332m²
With Garage
buy
2.200.000 €
4 +1 bedroom villa of traditional Portuguese construction in excellent condition, set in a plot of 1290m2 in Quinta da Beloura, next to the golf course
Located just 3 km from the main accesses to Lisbon and a few meters from the 2 international schools.
Quinta da Beloura is a prestigious location in Sintra, Portugal, known for its luxurious residential properties. A luxury villa with typical Portuguese architecture in this area can be described as follows:
Description of the Luxury Villa in Quinta da Beloura
Architecture and Style:
This luxury villa in Quinta da Beloura features traditional Portuguese architecture, reflecting the country’s rich cultural heritage. Architectural details such as columns and window frames lend a rustic and elegant charm to the residence.
Interior:
The interiors are a harmonious blend of modern comfort and classic style. The floors are clad with high-quality wood, The large living and dining rooms are lit by large windows that let in plenty of natural light, offering stunning views of the surrounding gardens.
Quarters:
Rooms are spacious, with luxury suites that include large walk-in closets and en-suite bathrooms outfitted with marble finishes, freestanding tubs, and showers. The interior decoration maintains coherence with the Portuguese style, using high-quality fabrics and furniture that refer to the traditional, but with a contemporary touch.
Kitchen:
The kitchen is modern and functional, equipped with state-of-the-art appliances, natural stone countertops and custom cabinetry. The design allows for a welcoming and practical atmosphere, perfect for both family meals and entertaining.
Exterior:
The property is set in large landscaped grounds, with landscaped gardens that include a variety of native plants, mature trees and outdoor play areas. The villa features a private swimming pool, surrounded by a terrace, ideal for sunbathing and relaxing. Additionally, there is a BBQ area and a covered patio that provides a perfect space for al fresco dining.
Amenities & Safety:
Quinta da Beloura is known for offering a range of high-end amenities, including golf courses, equestrian centres, gyms, spas, and 24-hour security. The location provides a quiet and safe environment, with easy access to the main thoroughfares of Sintra, Cascais and Lisbon, as well as proximity to international schools, shopping centres and gourmet restaurants.
Living in a luxury villa in Quinta da Beloura with typical Portuguese architecture is a unique experience that combines tradition and modernity, offering a sophisticated and comfortable lifestyle, surrounded by beautiful landscapes and with access to high-level services.
Contact us for more information!
Located just 3 km from the main accesses to Lisbon and a few meters from the 2 international schools.
Quinta da Beloura is a prestigious location in Sintra, Portugal, known for its luxurious residential properties. A luxury villa with typical Portuguese architecture in this area can be described as follows:
Description of the Luxury Villa in Quinta da Beloura
Architecture and Style:
This luxury villa in Quinta da Beloura features traditional Portuguese architecture, reflecting the country’s rich cultural heritage. Architectural details such as columns and window frames lend a rustic and elegant charm to the residence.
Interior:
The interiors are a harmonious blend of modern comfort and classic style. The floors are clad with high-quality wood, The large living and dining rooms are lit by large windows that let in plenty of natural light, offering stunning views of the surrounding gardens.
Quarters:
Rooms are spacious, with luxury suites that include large walk-in closets and en-suite bathrooms outfitted with marble finishes, freestanding tubs, and showers. The interior decoration maintains coherence with the Portuguese style, using high-quality fabrics and furniture that refer to the traditional, but with a contemporary touch.
Kitchen:
The kitchen is modern and functional, equipped with state-of-the-art appliances, natural stone countertops and custom cabinetry. The design allows for a welcoming and practical atmosphere, perfect for both family meals and entertaining.
Exterior:
The property is set in large landscaped grounds, with landscaped gardens that include a variety of native plants, mature trees and outdoor play areas. The villa features a private swimming pool, surrounded by a terrace, ideal for sunbathing and relaxing. Additionally, there is a BBQ area and a covered patio that provides a perfect space for al fresco dining.
Amenities & Safety:
Quinta da Beloura is known for offering a range of high-end amenities, including golf courses, equestrian centres, gyms, spas, and 24-hour security. The location provides a quiet and safe environment, with easy access to the main thoroughfares of Sintra, Cascais and Lisbon, as well as proximity to international schools, shopping centres and gourmet restaurants.
Living in a luxury villa in Quinta da Beloura with typical Portuguese architecture is a unique experience that combines tradition and modernity, offering a sophisticated and comfortable lifestyle, surrounded by beautiful landscapes and with access to high-level services.
Contact us for more information!
Contact
House 5 Bedrooms
Centro (São Pedro Penaferrim), S.Maria e S.Miguel, S.Martinho, S.Pedro Penaferrim, Sintra, Distrito de Lisboa
Used · 584m²
With Swimming Pool
buy
2.150.000 €
Magnificent Villa property with 9 divisions, garden, pool, winter garden and large terraces, located in the center of Sintra, with fantastic views of the sea and mountains.
This palatial style house was built in the 19th century, having been recently renovated but keeping all the features that characterize it with all the structural elements and architectural details of the time, which make this property a unique place.
The property develops over 4 floors:
- On the ground floor, area with large garages, lounge, storage area and bathroom.
- The first floor, which is at the level of the garden, is where the living room with fireplace, dining room, two living rooms, equipped kitchen, pantry, guest bathroom, a cosy and bright winter garden and bar are located. Outside the garden with pool, barbecue, and annex with laundry and bathroom.
- On the second floor we find four fantastic suites with terrace and sea views.
- On the top floor is the fifth suite.
Excellent location that allows us to walk to all places in Sintra. Supported by all kinds of commerce and services. 15 minutes from the magnificent beaches of Sintra and Cascais, Estoril and Guincho. Near golf courses. About 30 minutes from Lisbon.
This palatial style house was built in the 19th century, having been recently renovated but keeping all the features that characterize it with all the structural elements and architectural details of the time, which make this property a unique place.
The property develops over 4 floors:
- On the ground floor, area with large garages, lounge, storage area and bathroom.
- The first floor, which is at the level of the garden, is where the living room with fireplace, dining room, two living rooms, equipped kitchen, pantry, guest bathroom, a cosy and bright winter garden and bar are located. Outside the garden with pool, barbecue, and annex with laundry and bathroom.
- On the second floor we find four fantastic suites with terrace and sea views.
- On the top floor is the fifth suite.
Excellent location that allows us to walk to all places in Sintra. Supported by all kinds of commerce and services. 15 minutes from the magnificent beaches of Sintra and Cascais, Estoril and Guincho. Near golf courses. About 30 minutes from Lisbon.
Contact
House 5 Bedrooms Triplex
S.Maria e S.Miguel, S.Martinho, S.Pedro Penaferrim, Sintra, Distrito de Lisboa
Used · 430m²
buy
3.900.000 €
Dream mansion in Sintra
Discover this magnificent three-storey manor house, set in a privileged location in the charming town of Sintra. With a perfect blend of classic elegance and modern facilities, this detached house offers a unique and welcoming atmosphere.
The spacious living room with access to a large garden and impressive dining room, decorated with large windows overlooking the historic monuments of Sintra, are ideal for social gatherings and celebrations. The fully equipped and functional kitchen invites you to prepare delicious meals. There is also a guest bathroom on the ground floor.
The first floor features two luxurious suites. The second floor has two elegant bedrooms and a full bathroom.
The basement has a private bedroom, an additional bathroom, a sauna for relaxation, a home cinema for exclusive entertainment and a wine cellar with a social area.
The large 640 m² plot offers a pleasant outdoor space, perfect for family enjoyment.
High quality finishes add a touch of sophistication to every detail of this property, which blends modern and traditional styles.
This home is a unique opportunity to own an exceptional manor house, where tradition meets contemporary living, right next to some of the region’s finest historic landmarks. Plan your visit today and discover this enchanting story. For more information and to arrange visits, please contact us.
Discover this magnificent three-storey manor house, set in a privileged location in the charming town of Sintra. With a perfect blend of classic elegance and modern facilities, this detached house offers a unique and welcoming atmosphere.
The spacious living room with access to a large garden and impressive dining room, decorated with large windows overlooking the historic monuments of Sintra, are ideal for social gatherings and celebrations. The fully equipped and functional kitchen invites you to prepare delicious meals. There is also a guest bathroom on the ground floor.
The first floor features two luxurious suites. The second floor has two elegant bedrooms and a full bathroom.
The basement has a private bedroom, an additional bathroom, a sauna for relaxation, a home cinema for exclusive entertainment and a wine cellar with a social area.
The large 640 m² plot offers a pleasant outdoor space, perfect for family enjoyment.
High quality finishes add a touch of sophistication to every detail of this property, which blends modern and traditional styles.
This home is a unique opportunity to own an exceptional manor house, where tradition meets contemporary living, right next to some of the region’s finest historic landmarks. Plan your visit today and discover this enchanting story. For more information and to arrange visits, please contact us.
Contact
See more Properties for Sale, Houses in Sintra
Bedrooms
Zones
Can’t find the property you’re looking for?
