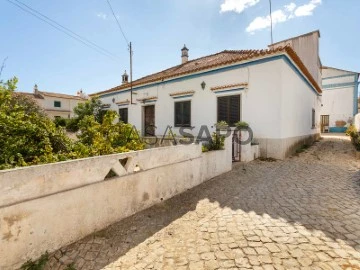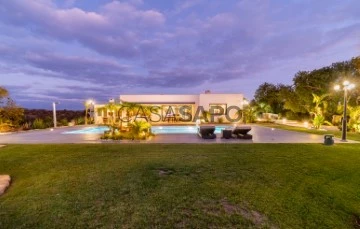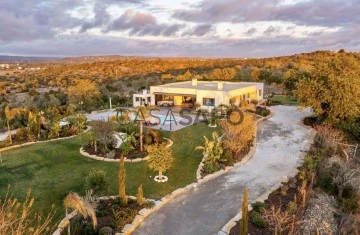Houses
5
Price
More filters
3 Properties for Sale, Houses 5 Bedrooms Used, in Silves, with Disabled Access
Map
Order by
Relevance
House 5 Bedrooms
Alcantarilha, Alcantarilha e Pêra, Silves, Distrito de Faro
Used · 170m²
With Garage
buy
790.000 €
5-bedroom villa, 170 sqm (construction gross area) and 2, 540 sqm (land), with a project under the final stage of approval, for the construction of a gated community comprising two groups of villas in a total of eight 2 and 3-bedroom villas, in Alcantarilha, Algarve. The 5-bedroom villa, located in the centre of Alcantarilha, also has a warehouse, a cistern, several annexes, and an approved project for the construction of seven 3-bedroom villas and a 2-bedroom villa in a gated community with swimming pool and private garages. Located in a residential area surrounded by villas and gated communities.
Alcantarilha is a parish in the Silves municipality, in the Barrocal Algarvio, located on a small hill. The village stands out for its houses featuring a coloured bar around the windows and the doors, topped by the typical lacy chimney of the Algarve, a heritage of a past of strong Muslim occupation, and also for the famous 16th-century doors featuring popular architecture, similar to those in the historic centre of Lagos.
Located in the heart of Alcantarilha and with easy access to all surrounding services, such as supermarket, restaurants, veterinarian, among others, next to EN 125 and 2-minute driving distance from the motorway, 5 minutes from Armação de Pêra beach or Zoomarine , 10 minutes from Nobel Algarve British International School, 30 minutes from Faro Airport, and 2 hours and 20 minutes from Lisbon Airport.
Alcantarilha is a parish in the Silves municipality, in the Barrocal Algarvio, located on a small hill. The village stands out for its houses featuring a coloured bar around the windows and the doors, topped by the typical lacy chimney of the Algarve, a heritage of a past of strong Muslim occupation, and also for the famous 16th-century doors featuring popular architecture, similar to those in the historic centre of Lagos.
Located in the heart of Alcantarilha and with easy access to all surrounding services, such as supermarket, restaurants, veterinarian, among others, next to EN 125 and 2-minute driving distance from the motorway, 5 minutes from Armação de Pêra beach or Zoomarine , 10 minutes from Nobel Algarve British International School, 30 minutes from Faro Airport, and 2 hours and 20 minutes from Lisbon Airport.
Contact
House 5 Bedrooms +1 Duplex
Vales do Algoz, Algoz e Tunes, Silves, Distrito de Faro
Used · 221m²
With Garage
buy
1.980.000 €
Imagine a place where you are surrounded by trees and flowers, a 360º panoramic view, a generous pool with lighting and a fountain, soothing sounds, and a house that offers all the comfort and space that you and your family deserve.
With an imposing entrance and a garden designed by a renowned landscape architect, this V6 Villa creates a perfect blend between the house and the outdoor spaces.
GENERAL FEATURES:
[+] Energy Certificate: Class A
[+] Total Area: 7,500m2
[+] Gross Private Area: 276m2
[+] 2 Floors
[+] 3 Suites
[+] 2 Bedrooms
[+] 1 Office
[+] 5 Bathrooms
[+] Garage for 4 cars
INTERIOR OF THE VILLA:
[+] Underfloor heating
[+] Air conditioning
[+] Indoor garden
[+] Fully equipped kitchen
[+] Fully decorated, furnished, and equipped house
[+] Bose sound system (Interior & Exterior)
[+] Alarm system
[+] Electric blinds
[+] 1 Walk-in closet
[+] Bedrooms with direct access to the garden
[+] Central surveillance with 8 exterior cameras
EXTERIOR FEATURES:
[+] Pool with lighting and fountain
[+] Jacuzzi
[+] Hot water shower
[+] Covered terrace of 30m2 with electric awning
[+] Small park with animals (12 geese, 10 ducks, 1 peacock, 2 turkeys, 15 chickens of different breeds)
[+] Various fruit trees
[+] 40,000-liter water well
[+] Playground
[+] Covered parking area
[+] Automatic irrigation
In this house, you will find the calm and peace necessary for a harmonious family life. Sun, nature, animals, and fantastic views are some of the secrets of this well-being.
With an imposing entrance and a garden designed by a renowned landscape architect, this V6 Villa creates a perfect blend between the house and the outdoor spaces.
GENERAL FEATURES:
[+] Energy Certificate: Class A
[+] Total Area: 7,500m2
[+] Gross Private Area: 276m2
[+] 2 Floors
[+] 3 Suites
[+] 2 Bedrooms
[+] 1 Office
[+] 5 Bathrooms
[+] Garage for 4 cars
INTERIOR OF THE VILLA:
[+] Underfloor heating
[+] Air conditioning
[+] Indoor garden
[+] Fully equipped kitchen
[+] Fully decorated, furnished, and equipped house
[+] Bose sound system (Interior & Exterior)
[+] Alarm system
[+] Electric blinds
[+] 1 Walk-in closet
[+] Bedrooms with direct access to the garden
[+] Central surveillance with 8 exterior cameras
EXTERIOR FEATURES:
[+] Pool with lighting and fountain
[+] Jacuzzi
[+] Hot water shower
[+] Covered terrace of 30m2 with electric awning
[+] Small park with animals (12 geese, 10 ducks, 1 peacock, 2 turkeys, 15 chickens of different breeds)
[+] Various fruit trees
[+] 40,000-liter water well
[+] Playground
[+] Covered parking area
[+] Automatic irrigation
In this house, you will find the calm and peace necessary for a harmonious family life. Sun, nature, animals, and fantastic views are some of the secrets of this well-being.
Contact
House 5 Bedrooms
Algoz, Algoz e Tunes, Silves, Distrito de Faro
Used · 276m²
With Garage
buy
1.980.000 €
Nestled in an enchanting setting, this sumptuous property guarantees absolute tranquility, surrounded by nature and serenaded by the gentle song of birds.
The house, bathed in natural light, offers a daily spectacle of swallows drinking from the pool, creating a unique and calming atmosphere.
Upon arrival, a majestic entrance welcomes you, with an electric gate opening onto a landscaped, illuminated, and fully paved driveway.
The carefully designed garden will captivate you with its diverse variety of plants and trees, while a large terrace invites you to enjoy a magnificent pool equipped with a waterfall, jacuzzi, and several relaxation areas. A barbecue area and a covered terrace with an electric awning complete this idyllic setting.
Inside, the house reveals generous spaces, constructed with high-quality materials.
The entrance, equipped with large closets, leads to the main room centered around a stunning planted patio. This patio floods the house with natural light and harmoniously connects the different areas.
The spacious living and dining room opens directly onto the terrace and pool, while the large, fully equipped kitchen offers plenty of storage, a pantry, and an adjacent laundry room.
All the bedrooms are very spacious and have built-in wardrobes, with the master suite also featuring a walk-in closet. Three of the bedrooms have en-suite bathrooms, while the other two share a common bathroom.
Sold fully furnished, this property is completely air-conditioned and equipped with high-end features: underfloor heating, six photovoltaic panels, a fireplace with an insert, electric shutters with centralized control. Technologically, it offers internet access, satellite TV, connected surveillance cameras, and an ambient music system distributed throughout the house and garden.
The basement is vast and adaptable, offering immense potentia l: a cinema room, gym, or any other leisure space... the possibilities are endless !
It also includes a large storage room and a garage that can accommodate up to four large vehicles.
In the heart of this haven, this exceptional property overlooks the landscape, offering a 180-degree panoramic view. Every corner of the garden invites you to relax and unwind, making this place a true sanctuary of peace.
With a living area of approximately 400 m², the house is situated on a 7,500 m² plot, equipped with a borehole and also connected to the municipal water supply.
An additional 5,000 m² plot, also with a borehole, is included in the sale.
Don’t miss this opportunity and book your visit!
The house, bathed in natural light, offers a daily spectacle of swallows drinking from the pool, creating a unique and calming atmosphere.
Upon arrival, a majestic entrance welcomes you, with an electric gate opening onto a landscaped, illuminated, and fully paved driveway.
The carefully designed garden will captivate you with its diverse variety of plants and trees, while a large terrace invites you to enjoy a magnificent pool equipped with a waterfall, jacuzzi, and several relaxation areas. A barbecue area and a covered terrace with an electric awning complete this idyllic setting.
Inside, the house reveals generous spaces, constructed with high-quality materials.
The entrance, equipped with large closets, leads to the main room centered around a stunning planted patio. This patio floods the house with natural light and harmoniously connects the different areas.
The spacious living and dining room opens directly onto the terrace and pool, while the large, fully equipped kitchen offers plenty of storage, a pantry, and an adjacent laundry room.
All the bedrooms are very spacious and have built-in wardrobes, with the master suite also featuring a walk-in closet. Three of the bedrooms have en-suite bathrooms, while the other two share a common bathroom.
Sold fully furnished, this property is completely air-conditioned and equipped with high-end features: underfloor heating, six photovoltaic panels, a fireplace with an insert, electric shutters with centralized control. Technologically, it offers internet access, satellite TV, connected surveillance cameras, and an ambient music system distributed throughout the house and garden.
The basement is vast and adaptable, offering immense potentia l: a cinema room, gym, or any other leisure space... the possibilities are endless !
It also includes a large storage room and a garage that can accommodate up to four large vehicles.
In the heart of this haven, this exceptional property overlooks the landscape, offering a 180-degree panoramic view. Every corner of the garden invites you to relax and unwind, making this place a true sanctuary of peace.
With a living area of approximately 400 m², the house is situated on a 7,500 m² plot, equipped with a borehole and also connected to the municipal water supply.
An additional 5,000 m² plot, also with a borehole, is included in the sale.
Don’t miss this opportunity and book your visit!
Contact
See more Properties for Sale, Houses Used, in Silves
Bedrooms
Zones
Can’t find the property you’re looking for?














