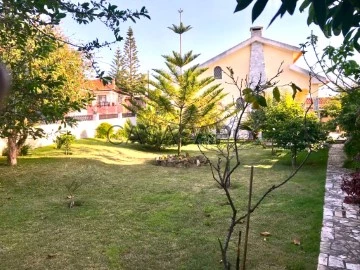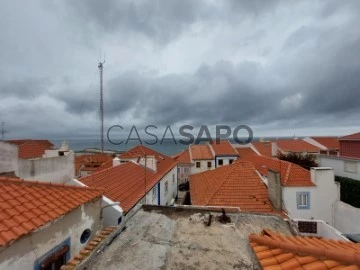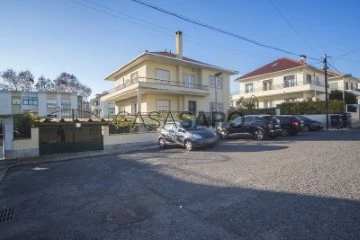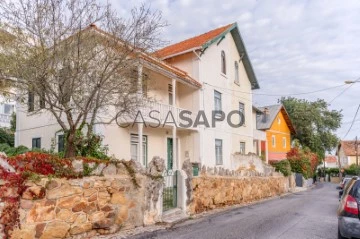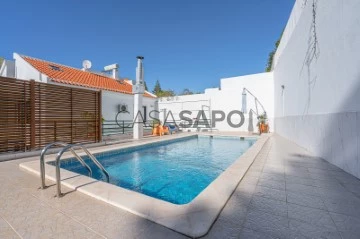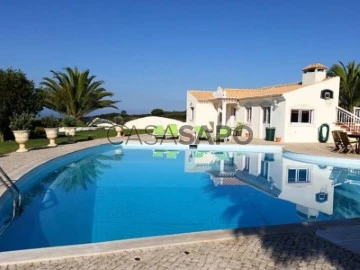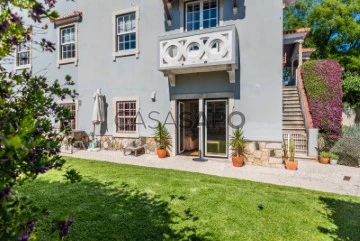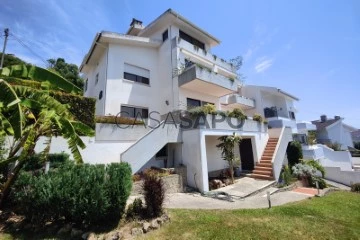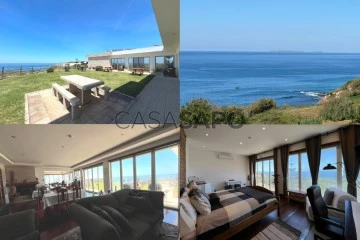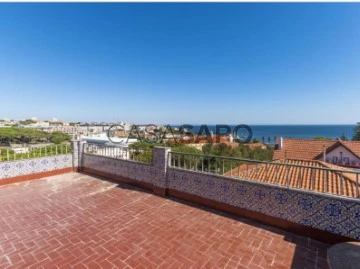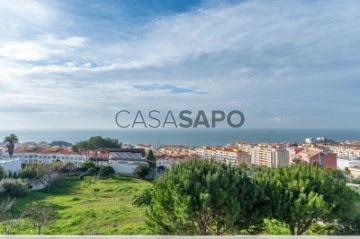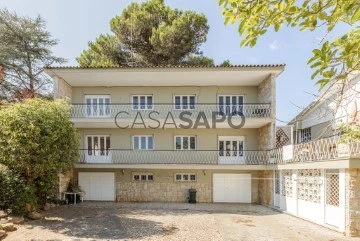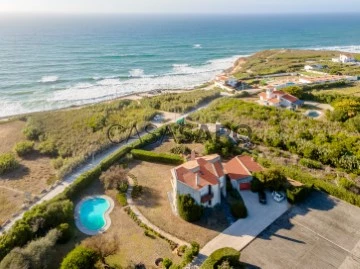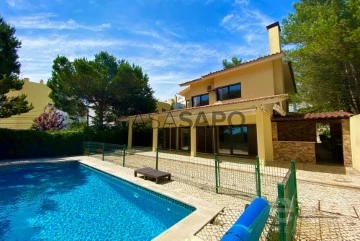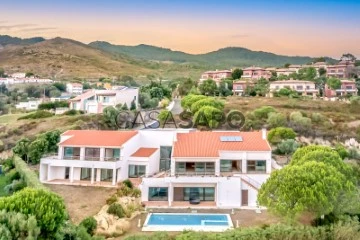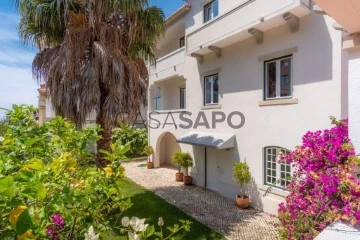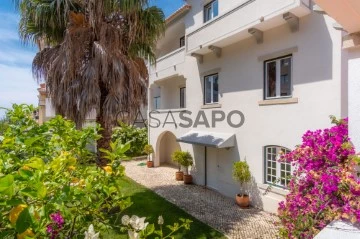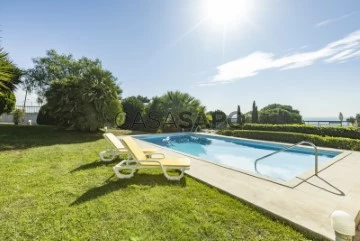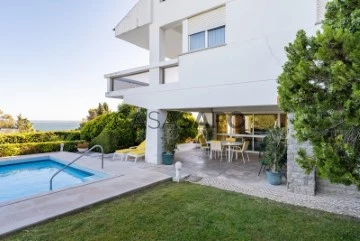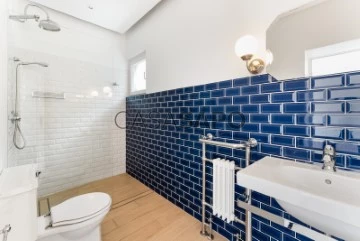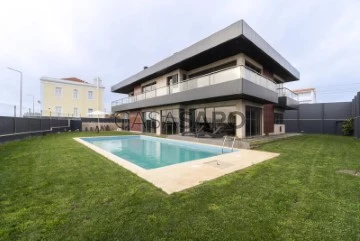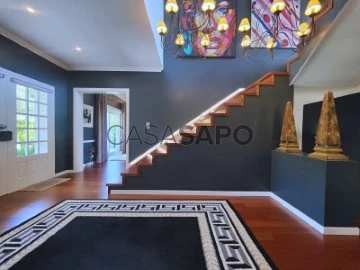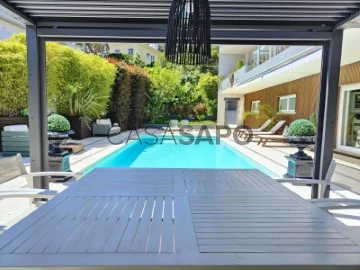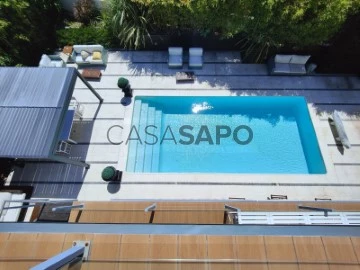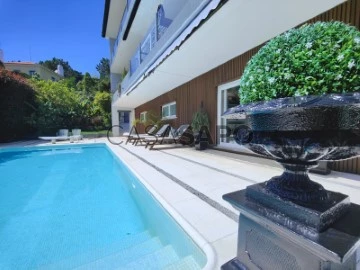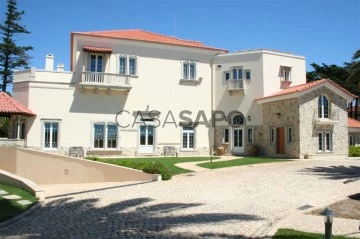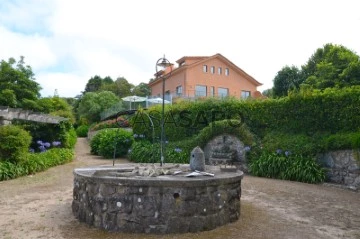Houses
6+
Price
More filters
25 Properties for Sale, Houses 6 or more Bedrooms lowest price, Used, in Distrito de Lisboa, view Sea
Map
Order by
Lowest price
House 6 Bedrooms Triplex
Carvoeira, Mafra, Distrito de Lisboa
Used · 188m²
With Garage
buy
590.000 €
Villa with sea views, located in the Baleia area near the beach, 4Km from the village of Ericeira.
Description:
Floor 0: Entrance hall, kitchen equipped with hob, oven and extractor fan, rustic living room with fireplace and porch, 2 bedrooms, 1 full bathroom.
1st floor: 4 bedrooms, full bathroom, storage area.
Basement: 30m2 with storage area and wine cellar.
Exterior:
Large garden with barbecue area.
Garage for 1 car and double outdoor parking.
Close to transport and few shopping areas, schools and the beach.
The information is accurate but needs to be confirmed by the mediator.
Description:
Floor 0: Entrance hall, kitchen equipped with hob, oven and extractor fan, rustic living room with fireplace and porch, 2 bedrooms, 1 full bathroom.
1st floor: 4 bedrooms, full bathroom, storage area.
Basement: 30m2 with storage area and wine cellar.
Exterior:
Large garden with barbecue area.
Garage for 1 car and double outdoor parking.
Close to transport and few shopping areas, schools and the beach.
The information is accurate but needs to be confirmed by the mediator.
Contact
Two-Family House 6 Bedrooms
Centro , Ericeira, Mafra, Distrito de Lisboa
Used · 268m²
View Sea
buy
600.000 €
OFERTA DO VALOR DE ESCRITURA.
Prédio em propriedade total com utilizações independentes e possibilidade de passar a propriedade horizontal.
Composto por 4 fracções:
-1 T0: Livre e renovado com 18,44 m2.
-1 T1: Ocupado com 64,43 m2.
-1 T2: Ocupado com 59,22 m2.
.
-1 T3: Livre com obras a realizar 142,73 m2 + logradouro com poço de 12,25 m2.
Descrição das redondezas:
Situado no centro da vila da Ericeira.
Tratamos do seu processo de crédito, apresentando as melhores soluções para si, através de
intermediário de crédito certificado pelo Banco de Portugal.
*As informações apresentadas neste anúncio são de natureza meramente informativa não podendo ser consideradas vinculativas, não dispensa a consulta e confirmação das mesmas junto da mediadora.
Prédio em propriedade total com utilizações independentes e possibilidade de passar a propriedade horizontal.
Composto por 4 fracções:
-1 T0: Livre e renovado com 18,44 m2.
-1 T1: Ocupado com 64,43 m2.
-1 T2: Ocupado com 59,22 m2.
.
-1 T3: Livre com obras a realizar 142,73 m2 + logradouro com poço de 12,25 m2.
Descrição das redondezas:
Situado no centro da vila da Ericeira.
Tratamos do seu processo de crédito, apresentando as melhores soluções para si, através de
intermediário de crédito certificado pelo Banco de Portugal.
*As informações apresentadas neste anúncio são de natureza meramente informativa não podendo ser consideradas vinculativas, não dispensa a consulta e confirmação das mesmas junto da mediadora.
Contact
House 6 Bedrooms Triplex
Algés, Linda-a-Velha e Cruz Quebrada-Dafundo, Oeiras, Distrito de Lisboa
Used · 300m²
With Garage
buy
1.400.000 €
Moradia unifamiliar com 3 pisos, situada numa praceta, em zona muito calma de Linda a Velha. No piso 1, existem 5 quartos um dos quais é suite e mais um Wc completo. Todas as divisões têm janelas para o exterior. No piso principal - o rés do chão - existe uma sala de jantar ligada à sala de estar, uma sala utilizada como escritório, um wc social e uma cozinha com marquise com ligação ao exterior. No piso inferior, existe uma grande sala de brinquedos, uma garagem, uma despensa, um quarto, um Wc completo e uma zona de lavandaria, com acesso direto ao jardim. Todas as divisões têm janela para o exterior. A garagem com porta elétrica tem capacidade para 2 carros. No acesso à garagem existe um espaço coberto para mais 2 carros. O portão do quintal é elétrico. Na parte principal do jardim existiu uma piscina 8*3 mts atualmente desativada. Nesta zona existe um poço com água que, antigamente permitia encher a piscina. Noutra zona do jardim existia um canil e uma capoeira para criação de animais. Toda a casa está rodeada por um jardim com árvores e canteiros. A casa possui ainda um sótão, que poderá ser aproveitado, tendo o telhado sido todo substituído há cerca de 15 anos.
Contact
House 8 Bedrooms
Centro (Estoril), Cascais e Estoril, Distrito de Lisboa
Used · 219m²
With Garage
buy
1.450.000 €
8 bedroom chalet for renovation, with 219 sqm of gross construction area and sea view, in Estoril, Cascais. With an approved project and a paid license, the project proposes a T6 house. On the ground floor a living room of 43 sqm connected to the dining room of 26 sqm, with a shared fireplace, a guest bathroom, a kitchen, and a bedroom. Outside, there is a covered terrace, a garden, and two covered parking spaces. On the 1st floor, there are three suites of 16 sqm, 20 sqm, and 17 sqm, a balcony, a covered terrace, and a living room. On the 2nd floor, there is a master suite with a 30 sqm walk-in closet.
Located within a 5-minute walking distance from Avenida Sabóia, Estoril beaches, Monte Estoril train station, SAIS school (Santo António International School), commerce, and services. Within a 5-minute driving distance from the Deutsche Schule (German School Lisbon), Escola Salesiana do Estoril, Estoril Golf Club, Club de Ténis do Estoril (CTE), and highway access. Within 10 minutes from Cascais Marina, Quinta da Marinha Golf Course, and CUF Cascais. Within 20 minutes from the center of Sintra and 30 minutes from Lisbon and Humberto Delgado Airport.
Located within a 5-minute walking distance from Avenida Sabóia, Estoril beaches, Monte Estoril train station, SAIS school (Santo António International School), commerce, and services. Within a 5-minute driving distance from the Deutsche Schule (German School Lisbon), Escola Salesiana do Estoril, Estoril Golf Club, Club de Ténis do Estoril (CTE), and highway access. Within 10 minutes from Cascais Marina, Quinta da Marinha Golf Course, and CUF Cascais. Within 20 minutes from the center of Sintra and 30 minutes from Lisbon and Humberto Delgado Airport.
Contact
House 6 Bedrooms +1
Parede, Carcavelos e Parede, Cascais, Distrito de Lisboa
Used · 290m²
With Garage
buy
1.689.000 €
VILLA T6 +1 IN PAREDE, SEA VIEW NEXT TO THE GARDENS PAREDE
ARE YOU LOOKING FOR A VILLA WITH SEA VIEWS AND WALKING DISTANCE FROM THE BEACH?
COME AND SEE THIS VILLA.
3 FLOORS, ELEVATOR AND COMPLETELY REFURBISHED.
AIR CONDITIONING
UNDERFLOOR HEATING
EVERYTHING LIKE NEW
THERE IS A POSSIBILITY OF SELLING WITH FURNITURE.
Floor 0 (at entrance level)
Kitchen with living room in open space
Hall wardrobe area
Full bathroom 3.35m2
Spacious living room with access to the front garden.
Garage for 2 cars 29m2
FLOOR 1: Entrance hall 9m2, living room 36m2 with fireplace and fireplace, fully equipped kitchen 12.45m2, bedroom 12.06m2 and bathroom 2.60m2
Barbecue area, terrace with pergola where you can have meals with family or friends
Outdoor pool with sea views
2nd floor: 2 complete suites 11.15m2 and 12.60m2 with their bathrooms 4.29m2 and 4.80m2,
2 bedrooms 14.20 and 16.30m2 with support of a 4.45m2 bathroom
Air conditioning in all rooms and underfloor heating in all bedrooms and living room
3rd floor: currently 2 complete suites but you can convert into a master suite by joining the two.
High investment potential for both local accommodation and long-term rentals.
L.U 857/2002
Contact us to schedule your visit
ARE YOU LOOKING FOR A VILLA WITH SEA VIEWS AND WALKING DISTANCE FROM THE BEACH?
COME AND SEE THIS VILLA.
3 FLOORS, ELEVATOR AND COMPLETELY REFURBISHED.
AIR CONDITIONING
UNDERFLOOR HEATING
EVERYTHING LIKE NEW
THERE IS A POSSIBILITY OF SELLING WITH FURNITURE.
Floor 0 (at entrance level)
Kitchen with living room in open space
Hall wardrobe area
Full bathroom 3.35m2
Spacious living room with access to the front garden.
Garage for 2 cars 29m2
FLOOR 1: Entrance hall 9m2, living room 36m2 with fireplace and fireplace, fully equipped kitchen 12.45m2, bedroom 12.06m2 and bathroom 2.60m2
Barbecue area, terrace with pergola where you can have meals with family or friends
Outdoor pool with sea views
2nd floor: 2 complete suites 11.15m2 and 12.60m2 with their bathrooms 4.29m2 and 4.80m2,
2 bedrooms 14.20 and 16.30m2 with support of a 4.45m2 bathroom
Air conditioning in all rooms and underfloor heating in all bedrooms and living room
3rd floor: currently 2 complete suites but you can convert into a master suite by joining the two.
High investment potential for both local accommodation and long-term rentals.
L.U 857/2002
Contact us to schedule your visit
Contact
Villa 6 Bedrooms +1
Paço D'Ilhas , Santo Isidoro, Mafra, Distrito de Lisboa
Used · 341m²
With Garage
buy
1.700.000 €
Traditional 7-bedroom villa for sale near Ericeira, with an excellent location in a very quiet area overlooking the countryside and Ribeira d’Ilhas beach.
Set in a 4750 m2 plot, the property consists of a main villa and two annexes, a 1-bedroom to support the pool, and a 3-bedroom ideal for receiving guests. The first floor of the main villa comprises a large entrance hall, living room with fireplace, dining room, fully equipped kitchen with access to the terrace, guest bathroom and storage area. The more private wing has two en suite bedrooms with built-in closets.
On the upper floor you’ll find the master suite with walk-in closet and a living room with fireplace and a balcony with fabulous views of the pool, countryside and sea. On the lower floor, corresponding to the basement, is the garage with capacity for two cars and the laundry area.
Located next to the pool, the first annex has been transformed into a pleasant one-bedroom apartment with a kitchen and barbecue. The second annex, comprising three bedrooms and a bathroom, is ideal for hosting family and friends, who also benefit from the privacy provided by the separate entrance.
With good sun exposure, cozy and very comfortable, quality finishes and central heating, the villa also has a large lawned garden with palm trees and shrubs, a swimming pool with Portuguese paving around it and a pergola for pleasant outdoor meals.
In perfect harmony with its surroundings, this property invites you to live a relaxed and elegant lifestyle. Perfect for accommodating a family that appreciates the peace and quiet of the countryside but likes to live close to the sea, it is also an excellent opportunity to invest in short, medium or long-term rentals.
Located in Santo Isidoro, near Mafra, a town known for its imposing convent and the Tapada de Mafra, the villa is also close to Ericeira, a traditional fishing village that is very popular as a seaside resort and with surfers attracted by the excellent conditions its beaches offer for practicing this sport.
Set in a 4750 m2 plot, the property consists of a main villa and two annexes, a 1-bedroom to support the pool, and a 3-bedroom ideal for receiving guests. The first floor of the main villa comprises a large entrance hall, living room with fireplace, dining room, fully equipped kitchen with access to the terrace, guest bathroom and storage area. The more private wing has two en suite bedrooms with built-in closets.
On the upper floor you’ll find the master suite with walk-in closet and a living room with fireplace and a balcony with fabulous views of the pool, countryside and sea. On the lower floor, corresponding to the basement, is the garage with capacity for two cars and the laundry area.
Located next to the pool, the first annex has been transformed into a pleasant one-bedroom apartment with a kitchen and barbecue. The second annex, comprising three bedrooms and a bathroom, is ideal for hosting family and friends, who also benefit from the privacy provided by the separate entrance.
With good sun exposure, cozy and very comfortable, quality finishes and central heating, the villa also has a large lawned garden with palm trees and shrubs, a swimming pool with Portuguese paving around it and a pergola for pleasant outdoor meals.
In perfect harmony with its surroundings, this property invites you to live a relaxed and elegant lifestyle. Perfect for accommodating a family that appreciates the peace and quiet of the countryside but likes to live close to the sea, it is also an excellent opportunity to invest in short, medium or long-term rentals.
Located in Santo Isidoro, near Mafra, a town known for its imposing convent and the Tapada de Mafra, the villa is also close to Ericeira, a traditional fishing village that is very popular as a seaside resort and with surfers attracted by the excellent conditions its beaches offer for practicing this sport.
Contact
House 7 Bedrooms
Paço de Arcos, Oeiras e São Julião da Barra, Paço de Arcos e Caxias, Distrito de Lisboa
Used · 452m²
With Garage
buy
1.700.000 €
House with sea view and a lot of charm consisting of two independent houses, storage a garden in Portuguese sidewalk and grass and also a garage with space for 2 cars.
The first house is raul lino style with two floors, with a lot of charm of the time. It has a coffin ceiling, a very spacious fully equipped and renovated kitchen with an island in half and laundry and pantry, the living room has ’boiseries’ and the dining house has lambrins. The floor of the entrance floor is in brick of the time and the rest in noble English pine wood, the whole house has PVC windows with double glazing and close in the style of the time. It has an office and a social bathroom, lockers and many wardrobes. The house has a stunning view of the sea. On the top floor has a spacious suite with view, closet and even two more bedrooms and an office.
The second house that is modernized is on the ground floor and is fully independent. It features a kitchenette and a large fully renovated living room with wooden floor racing and marble, a suite and a wine cellar that can be converted into another room. It has exit to the large garden with grass.
UATHOME is a real estate agent that supports the client at all stages of the sales, purchase and lease processes.
To those who want to sell, we offer a strong capacity for promotion and dissemination, in the national and international market, through the digital means of dissemination with greater prominence, social networks and direct marketing campaigns with our contacts. On the other hand, we are concerned with using best practices and using the most effective techniques and tools because... each case is a case.
To those who want to buy, we offer a very motivated team, with a proactive attitude and inserted in a structure that favors sharing, factors that contribute to the success of demand.
The first house is raul lino style with two floors, with a lot of charm of the time. It has a coffin ceiling, a very spacious fully equipped and renovated kitchen with an island in half and laundry and pantry, the living room has ’boiseries’ and the dining house has lambrins. The floor of the entrance floor is in brick of the time and the rest in noble English pine wood, the whole house has PVC windows with double glazing and close in the style of the time. It has an office and a social bathroom, lockers and many wardrobes. The house has a stunning view of the sea. On the top floor has a spacious suite with view, closet and even two more bedrooms and an office.
The second house that is modernized is on the ground floor and is fully independent. It features a kitchenette and a large fully renovated living room with wooden floor racing and marble, a suite and a wine cellar that can be converted into another room. It has exit to the large garden with grass.
UATHOME is a real estate agent that supports the client at all stages of the sales, purchase and lease processes.
To those who want to sell, we offer a strong capacity for promotion and dissemination, in the national and international market, through the digital means of dissemination with greater prominence, social networks and direct marketing campaigns with our contacts. On the other hand, we are concerned with using best practices and using the most effective techniques and tools because... each case is a case.
To those who want to buy, we offer a very motivated team, with a proactive attitude and inserted in a structure that favors sharing, factors that contribute to the success of demand.
Contact
House 6 Bedrooms
Alto do Dafundo (Cruz Quebrada-Dafundo), Algés, Linda-a-Velha e Cruz Quebrada-Dafundo, Oeiras, Distrito de Lisboa
Used · 371m²
With Garage
buy
1.790.000 €
6 bedroom villa on a plot of land of 480 m2, gross construction area 495 m2, with panoramic views over the River and Jamor Park, located in Cruz Quebrada.
The villa consists of 4 floors with large interior areas. With its prime location, residents can enjoy views of the Tagus River and easy access to Lisbon’s city centre, making it an ideal choice for those looking for a quiet yet connected lifestyle.
The villa built in the 90’s, features a traditional design. The sun exposure of the villa (East/South/West), allows you to get plenty of natural light, thanks to the large windows.
The 2nd floor consists of a bedroom, a gym and a lounge with bar with access to a large terrace with unobstructed views of the river and the green Jamor park.
The 1st floor, which is where we have one of the entrances to the house, consists of two office rooms, a study room and bathroom, three bedrooms with wardrobes, one of them en suite, two of the bedrooms with a balcony also with unobstructed views of Rio.
Floor 0 where another entrance to the house is located consists of three rooms that allow you to create several environments, all with access to the balcony, interconnected with a double-sided fireplace, equipped kitchen, laundry room with access to the garden, bedroom with wardrobe and a bathroom.
Floor -1 has access to the garage, a central room with bar and wood oven, wine cellar, machine room and also a large living room with social bathroom.
The villa has an anti-seismic construction, domestic hot water with solar thermal, photovoltaic panels for energy production, electric shutters in the largest rooms, the blinds are thermal in lacquered aluminium, Technal frames, electric awnings and alarm system. Pre-installation of air conditioning, central heating, surround sound and gardens with automatic irrigation.
Don’t miss this opportunity!
For over 25 years Castelhana has been a renowned name in the Portuguese real estate sector. As a company of Dils group, we specialize in advising businesses, organizations and (institutional) investors in buying, selling, renting, letting and development of residential properties.
Founded in 1999, Castelhana has built one of the largest and most solid real estate portfolios in Portugal over the years, with over 600 renovation and new construction projects.
In Lisbon, we are based in Chiado, one of the most emblematic and traditional areas of the capital. In Porto, in Foz do Douro, one of the noblest places in the city and in the Algarve next to the renowned Vilamoura Marina.
We are waiting for you. We have a team available to give you the best support in your next real estate investment.
Contact us!
The villa consists of 4 floors with large interior areas. With its prime location, residents can enjoy views of the Tagus River and easy access to Lisbon’s city centre, making it an ideal choice for those looking for a quiet yet connected lifestyle.
The villa built in the 90’s, features a traditional design. The sun exposure of the villa (East/South/West), allows you to get plenty of natural light, thanks to the large windows.
The 2nd floor consists of a bedroom, a gym and a lounge with bar with access to a large terrace with unobstructed views of the river and the green Jamor park.
The 1st floor, which is where we have one of the entrances to the house, consists of two office rooms, a study room and bathroom, three bedrooms with wardrobes, one of them en suite, two of the bedrooms with a balcony also with unobstructed views of Rio.
Floor 0 where another entrance to the house is located consists of three rooms that allow you to create several environments, all with access to the balcony, interconnected with a double-sided fireplace, equipped kitchen, laundry room with access to the garden, bedroom with wardrobe and a bathroom.
Floor -1 has access to the garage, a central room with bar and wood oven, wine cellar, machine room and also a large living room with social bathroom.
The villa has an anti-seismic construction, domestic hot water with solar thermal, photovoltaic panels for energy production, electric shutters in the largest rooms, the blinds are thermal in lacquered aluminium, Technal frames, electric awnings and alarm system. Pre-installation of air conditioning, central heating, surround sound and gardens with automatic irrigation.
Don’t miss this opportunity!
For over 25 years Castelhana has been a renowned name in the Portuguese real estate sector. As a company of Dils group, we specialize in advising businesses, organizations and (institutional) investors in buying, selling, renting, letting and development of residential properties.
Founded in 1999, Castelhana has built one of the largest and most solid real estate portfolios in Portugal over the years, with over 600 renovation and new construction projects.
In Lisbon, we are based in Chiado, one of the most emblematic and traditional areas of the capital. In Porto, in Foz do Douro, one of the noblest places in the city and in the Algarve next to the renowned Vilamoura Marina.
We are waiting for you. We have a team available to give you the best support in your next real estate investment.
Contact us!
Contact
Detached House 6 Bedrooms Duplex
Lourinhã e Atalaia, Distrito de Lisboa
Used · 530m²
With Garage
buy
1.850.000 €
Six-bedroom villa (with 6 suites), in a unique location with fantastic panoramic views of the ocean and beaches, with great privacy, more than 600 m2 of construction and 3000 m2 of land, with a license for tourist accommodation.
The villa has 2 floors + garage and 2 annexes (detached and independent apartments), large outdoor parking space, gardens, swimming pool and space for a vegetable garden and fruit trees.
The main house has:
- On the first floor, an entrance hall, dining area with open kitchen and pantry, lounge with fireplace, and 3 suites, all overlooking a terrace / garden with sea views.
- On the second floor there is a suite with a kitchenette and living room, a bedroom area, a bathroom and a large terrace with panoramic sea views.
- In the basement, with an automatic gate, there is garage space for more than 6 cars and a multipurpose space (which could have a gym), 1 bedroom with a bathroom, various storage areas, a wine cellar and a laundry room, with interior access to the first floor.
Each of the 2 annexes has an independent space with a bedroom, kitchenette, living area and bathroom, one of which has a beautiful covered terrace with sea views.
There is also a heated outdoor swimming pool with a heat pump, terrace and garden areas, spaces for growing vegetables and fruit trees, a chicken coop, a kennel and a well with plenty of water.
The property also has solar panels for water heating and photovoltaic solar panels, alarm and automatic gates.
Investment opportunity not to be missed, with a fantastic location, in an excellent region for living, holidays and tourism, surrounded by beautiful beaches, some well known for international championships (Baleal beach and Supertubos beach), fishing port, boat marina recreational area (in Peniche) just a few minutes away, markets with excellent regional products, especially fish, seafood and various vegetables, 4 award-winning golf courses in front of the ocean, about 20 minutes and less than 1 hour from Lisbon, with highway access!
The villa has 2 floors + garage and 2 annexes (detached and independent apartments), large outdoor parking space, gardens, swimming pool and space for a vegetable garden and fruit trees.
The main house has:
- On the first floor, an entrance hall, dining area with open kitchen and pantry, lounge with fireplace, and 3 suites, all overlooking a terrace / garden with sea views.
- On the second floor there is a suite with a kitchenette and living room, a bedroom area, a bathroom and a large terrace with panoramic sea views.
- In the basement, with an automatic gate, there is garage space for more than 6 cars and a multipurpose space (which could have a gym), 1 bedroom with a bathroom, various storage areas, a wine cellar and a laundry room, with interior access to the first floor.
Each of the 2 annexes has an independent space with a bedroom, kitchenette, living area and bathroom, one of which has a beautiful covered terrace with sea views.
There is also a heated outdoor swimming pool with a heat pump, terrace and garden areas, spaces for growing vegetables and fruit trees, a chicken coop, a kennel and a well with plenty of water.
The property also has solar panels for water heating and photovoltaic solar panels, alarm and automatic gates.
Investment opportunity not to be missed, with a fantastic location, in an excellent region for living, holidays and tourism, surrounded by beautiful beaches, some well known for international championships (Baleal beach and Supertubos beach), fishing port, boat marina recreational area (in Peniche) just a few minutes away, markets with excellent regional products, especially fish, seafood and various vegetables, 4 award-winning golf courses in front of the ocean, about 20 minutes and less than 1 hour from Lisbon, with highway access!
Contact
House 13 Bedrooms
Estoril, Cascais e Estoril, Distrito de Lisboa
Used · 231m²
With Garage
buy
1.980.000 €
13-bedroom villa, 231 sqm (gross construction area), with front sea view from the rooftop, enormous potential for renovation, in Estoril, Cascais. Floor 0 covering 99 sqm with living area, one small bedroom/office, living and dining room, guest bathroom, and kitchen with access to the garage, laundry area, and service entrance. First floor covering 77 sqm with three bedrooms and two bathrooms. Second floor covering 77 sqm with three bedrooms and a full bathroom. Top quality roofing with a small lounge and terrace of 64 sqm and a double rooftop with a 360º view overlooking Estoril and the sea. Building of a traditional style built in the second half of the 20th century, with four floors, high ceilings and charming features of the chalets of Estoril. Closed garage for 1 car. Investment opportunity in the centre of Estoril.
Located within a 2-minute walking distance from Tamariz beach and Casino Estoril, as well as from Estoril train station, Escola Salesiana do Estoril, and the Cascais sea promenade. Within a 5-minute driving distance from SAIS (Colégio Santo António International School), Lisbon German School (Deutsche Schule Lissabon - Estoril Campus), Estoril Golf Club, Estoril Tennis Club (CTE), Cascais Marina, the centre of Cascais, and the access to A5 motorway. 10-minute driving distance from several health facilities: CUF Cascais, Cascais Hospital and Joaquim Chaves Saúde Health Clinic in CascaiShopping. 15-minute driving distance from CAISL (Carlucci American International School of Lisbon), TASIS (The American School in Portugal), Saint Dominic’s International School, St. Julian’s School and Colégio Marista de Carcavelos, 20-minute driving distance from the centre of Sintra, and 30 minutes from Lisbon Airport and the centre of Lisbon.
Located within a 2-minute walking distance from Tamariz beach and Casino Estoril, as well as from Estoril train station, Escola Salesiana do Estoril, and the Cascais sea promenade. Within a 5-minute driving distance from SAIS (Colégio Santo António International School), Lisbon German School (Deutsche Schule Lissabon - Estoril Campus), Estoril Golf Club, Estoril Tennis Club (CTE), Cascais Marina, the centre of Cascais, and the access to A5 motorway. 10-minute driving distance from several health facilities: CUF Cascais, Cascais Hospital and Joaquim Chaves Saúde Health Clinic in CascaiShopping. 15-minute driving distance from CAISL (Carlucci American International School of Lisbon), TASIS (The American School in Portugal), Saint Dominic’s International School, St. Julian’s School and Colégio Marista de Carcavelos, 20-minute driving distance from the centre of Sintra, and 30 minutes from Lisbon Airport and the centre of Lisbon.
Contact
House 7 Bedrooms
Carcavelos e Parede, Cascais, Distrito de Lisboa
Used · 408m²
With Garage
buy
2.200.000 €
7+2 bedroom villa, with Sea View
Inserted in an 877 sqm lot, and with an around 408 sqm private and 642m2 construction area, this villa, with an enormous potential, requires some modernization works.
With an excellent sea view, sun exposure and areas, this villa is located in Alto da Parede, in a very quiet square and not very busy, where we feel far from the bustle of the village but very close to all sorts of local business (Banks, supermarkets, pharmacy, cafes and restaurants).
The villa is surrounded by a beautiful garden with a swimming pool where you can enjoy
total privacy.
The villa is composed by 3 floors:
Ground Floor
- Spacious Entry Hall
- social bathroom
- kitchen equipped with some household appliances and with access to the dining room
- Dining room
- Living room with fireplace and direct access to a fabulous terrace
- two bedrooms, both with direct access to a fantastic balcony
- A support bathroom
- A suite with closet and direct access to a great balcony
First floor
- Spacious office in mezzanine
- A support bathroom
- storage area
- a bedroom
- A support bathroom
- a suite with closet
Floor -1 ( with natural light and access to the garden)7
- Large dimensioned Open Space that is currently converted into a leisure area/ Gym but can easily be converted into a fantastic suite
- a bedroom
- A support bathroom
- laundry area
- Technical Area
- storage area
- Pantry
- Garage for 2 or 3 cars
Parede is part of the municipality of Cascais and it is a privileged area, popular for the famous beach of Avencas and Carcavelos, with extensive sand and the practice of numerous sports such as surfing. This location is characterized by its proximity to Lisbon and its access facilities (motorway and public transportation). It is also an important centre of education, as there are two campuses of the Nova University of Lisbon: the NOVA School of Business and Economics and the NOVA Medical School.
Porta da Frente Christie’s is a real estate agency that has been operating in the market for more than two decades. Its focus lays on the highest quality houses and developments, not only in the selling market, but also in the renting market. The company was elected by the prestigious brand Christie’s International Real Estate to represent Portugal, in the areas of Lisbon, Cascais, Oeiras, Sintra and Alentejo. The main purpose of Porta da Frente Christie’s is to offer a top-notch service to our customers.
Inserted in an 877 sqm lot, and with an around 408 sqm private and 642m2 construction area, this villa, with an enormous potential, requires some modernization works.
With an excellent sea view, sun exposure and areas, this villa is located in Alto da Parede, in a very quiet square and not very busy, where we feel far from the bustle of the village but very close to all sorts of local business (Banks, supermarkets, pharmacy, cafes and restaurants).
The villa is surrounded by a beautiful garden with a swimming pool where you can enjoy
total privacy.
The villa is composed by 3 floors:
Ground Floor
- Spacious Entry Hall
- social bathroom
- kitchen equipped with some household appliances and with access to the dining room
- Dining room
- Living room with fireplace and direct access to a fabulous terrace
- two bedrooms, both with direct access to a fantastic balcony
- A support bathroom
- A suite with closet and direct access to a great balcony
First floor
- Spacious office in mezzanine
- A support bathroom
- storage area
- a bedroom
- A support bathroom
- a suite with closet
Floor -1 ( with natural light and access to the garden)7
- Large dimensioned Open Space that is currently converted into a leisure area/ Gym but can easily be converted into a fantastic suite
- a bedroom
- A support bathroom
- laundry area
- Technical Area
- storage area
- Pantry
- Garage for 2 or 3 cars
Parede is part of the municipality of Cascais and it is a privileged area, popular for the famous beach of Avencas and Carcavelos, with extensive sand and the practice of numerous sports such as surfing. This location is characterized by its proximity to Lisbon and its access facilities (motorway and public transportation). It is also an important centre of education, as there are two campuses of the Nova University of Lisbon: the NOVA School of Business and Economics and the NOVA Medical School.
Porta da Frente Christie’s is a real estate agency that has been operating in the market for more than two decades. Its focus lays on the highest quality houses and developments, not only in the selling market, but also in the renting market. The company was elected by the prestigious brand Christie’s International Real Estate to represent Portugal, in the areas of Lisbon, Cascais, Oeiras, Sintra and Alentejo. The main purpose of Porta da Frente Christie’s is to offer a top-notch service to our customers.
Contact
House 6 Bedrooms
Monte Estoril, Cascais e Estoril, Distrito de Lisboa
Used · 317m²
With Garage
buy
2.200.000 €
6-bedroom villa, 317.85 sqm (gross construction area), set in a 635.5 sqm plot of land with sea view, in Monte Estoril, Cascais. The villa comprises two 3-bedroom apartments, with a living room, three bedrooms, two bathrooms, a kitchen, and a service area. Both apartments have a terrace, a garage and an outdoor parking area with two street entrances. Large garden facing south. Ideal for investment for a gated condominium project and can also adapt very well to a family home.
The privileged location of this property allows to enjoy the tranquillity, being away from the hustle and bustle, but just a few minutes walking distance from several amenities. The lovely Passarinhos Garden, terraces, restaurants, the train station and several beaches, including the Cascais sea promenade are all within walking distance. In addition, all services and the centre of the village are within walking distance.
Within a 5-minute driving distance from Escola Salesiana do Estoril, the German School (Deutsche Schule Lissabon), SAIS (Santo António International School), Colégio Amor de Deus, Golf Course, CTE - Estoril Tennis Club, Quinta da Marinha Golf Course, and the Cascais Marina. Also located 10 minutes from CUF Cascais, Cascais Hospital and Joaquim Chaves Saúde Health Clinic. Just 5 minutes from CascaisVilla and 10 minutes from the main shopping centres, CascaiShopping and El Corte Inglês in Beloura. Within 5 minutes from the access to the A5 and A16 motorways and 30 minutes from Humberto Delgado Lisbon Airport.
The privileged location of this property allows to enjoy the tranquillity, being away from the hustle and bustle, but just a few minutes walking distance from several amenities. The lovely Passarinhos Garden, terraces, restaurants, the train station and several beaches, including the Cascais sea promenade are all within walking distance. In addition, all services and the centre of the village are within walking distance.
Within a 5-minute driving distance from Escola Salesiana do Estoril, the German School (Deutsche Schule Lissabon), SAIS (Santo António International School), Colégio Amor de Deus, Golf Course, CTE - Estoril Tennis Club, Quinta da Marinha Golf Course, and the Cascais Marina. Also located 10 minutes from CUF Cascais, Cascais Hospital and Joaquim Chaves Saúde Health Clinic. Just 5 minutes from CascaisVilla and 10 minutes from the main shopping centres, CascaiShopping and El Corte Inglês in Beloura. Within 5 minutes from the access to the A5 and A16 motorways and 30 minutes from Humberto Delgado Lisbon Airport.
Contact
House 7 Bedrooms
Praia Grande, Colares, Sintra, Distrito de Lisboa
Used · 272m²
With Garage
buy
2.400.000 €
7-bedroom villa with 276 sqm of gross construction area and an independent 1-bedroom apartment, for renovation, with frontal sea and mountain views, garden, swimming pool, tennis court, and garage, set on a 5120 sqm plot, located in a privileged area of Praia Grande, Colares, Sintra.
The villa is thoughtfully designed across two levels. The ground floor welcomes you with an entrance hall, with a wooden staircase leading to the upper level. This floor also boasts a inviting living room with a fireplace and seamless access to the garden and pool area. Additionally, you’ll find a dining room, a complete bathroom, a fully-equipped kitchen complemented by a pantry, a convenient laundry room, and a separate service suite.
Also on this floor, there is internal access to the garage for one car, which is currently being used as a games room. From the garage, we have access to an independent 1-bedroom apartment, consisting of a living room, kitchen, 1 bedroom, and a full bathroom. This independent apartment also has external access.
Ascending to the upper level, you’ll discover a luxurious master suite boasting dual balconies - one offering sea views, while the other provides a panoramic view of the Sintra mountains, showcasing the iconic Moorish Castle and Pena Palace. This floor also features two additional bedrooms, each with its own balcony and unobstructed views of the sea. A fourth bedroom on this level treats occupants to serene mountain scenery. The sleeping quarters are serviced by two well-appointed bathrooms - a full bathroom and a convenient guest bathroom, ensuring comfort and privacy for all occupants and visitors.
The attic can be utilized, as the ceiling height allows for it; currently, access is through a service ladder via a trapdoor.
The property has a borehole for garden irrigation and the pool. The extensive garden features some fruit trees, formerly a vegetable garden area. Total privacy.
Late 1960s architecture, designed by renowned architects Victor Palla and Joaquim Bento d’Almeida, with very distinctive features such as the association of different hexagonal floor plan modules, allowing for curious communication between various compartments, with level differences of just a few steps between them, and large window openings that provide lots of light. Materials used in the cladding and finishes such as wood, stone, terracotta tiles, and ceramic tiles also give it very distinctive characteristics that have accompanied the evolution of time while maintaining an air of modernity in its style.
Located at the top of the Praia Grande escarpment, a 5-minute walk from the beach, a 5-minute drive from Colares, Praia das Maçãs, 10 minutes from Azenhas do Mar, 20 minutes from international schools St. Julian’s, TASIS Portugal International School, Carlucci American International School of Lisbon. 25 minutes from Amor de Deus and Salesianos do Estoril schools. 15 minutes from Sintra, 25 minutes from Cascais, and a 40-minute drive from Lisbon city center and Humberto Delgado Airport.
The villa is thoughtfully designed across two levels. The ground floor welcomes you with an entrance hall, with a wooden staircase leading to the upper level. This floor also boasts a inviting living room with a fireplace and seamless access to the garden and pool area. Additionally, you’ll find a dining room, a complete bathroom, a fully-equipped kitchen complemented by a pantry, a convenient laundry room, and a separate service suite.
Also on this floor, there is internal access to the garage for one car, which is currently being used as a games room. From the garage, we have access to an independent 1-bedroom apartment, consisting of a living room, kitchen, 1 bedroom, and a full bathroom. This independent apartment also has external access.
Ascending to the upper level, you’ll discover a luxurious master suite boasting dual balconies - one offering sea views, while the other provides a panoramic view of the Sintra mountains, showcasing the iconic Moorish Castle and Pena Palace. This floor also features two additional bedrooms, each with its own balcony and unobstructed views of the sea. A fourth bedroom on this level treats occupants to serene mountain scenery. The sleeping quarters are serviced by two well-appointed bathrooms - a full bathroom and a convenient guest bathroom, ensuring comfort and privacy for all occupants and visitors.
The attic can be utilized, as the ceiling height allows for it; currently, access is through a service ladder via a trapdoor.
The property has a borehole for garden irrigation and the pool. The extensive garden features some fruit trees, formerly a vegetable garden area. Total privacy.
Late 1960s architecture, designed by renowned architects Victor Palla and Joaquim Bento d’Almeida, with very distinctive features such as the association of different hexagonal floor plan modules, allowing for curious communication between various compartments, with level differences of just a few steps between them, and large window openings that provide lots of light. Materials used in the cladding and finishes such as wood, stone, terracotta tiles, and ceramic tiles also give it very distinctive characteristics that have accompanied the evolution of time while maintaining an air of modernity in its style.
Located at the top of the Praia Grande escarpment, a 5-minute walk from the beach, a 5-minute drive from Colares, Praia das Maçãs, 10 minutes from Azenhas do Mar, 20 minutes from international schools St. Julian’s, TASIS Portugal International School, Carlucci American International School of Lisbon. 25 minutes from Amor de Deus and Salesianos do Estoril schools. 15 minutes from Sintra, 25 minutes from Cascais, and a 40-minute drive from Lisbon city center and Humberto Delgado Airport.
Contact
Detached House 8 Bedrooms
Carcavelos e Parede, Cascais, Distrito de Lisboa
Used · 563m²
With Garage
buy
2.660.000 €
Main House T6 + Guest House T2
Discover your new home in this magnificent property located in Parede, just 400 meters from the beach and 900 meters from the town center. Situated in a quiet residential area, this property offers the perfect combination of comfort, privacy, and proximity to local shops.
Property Features:
-
Land Area: 1,531.50m²
-
Main House (T6):
- Ground and 1st Floor: Ample natural light throughout
- Basement: Includes a living room, wine cellar, 1 bedroom, and 1 suite
- Garage: 4 parking spaces (2 covered with an electric car charging station and 2 uncovered)
- Leisure: Swimming pool, sauna, barbecue area, large lawned garden with fruit trees, children’s play area, and animal shelter
-
Internal Layout:
- Ground Floor (210.25m²): Living room with fireplace, fully equipped kitchen with central island, dining room, multiple hall areas, garage, and leisure facilities
- 1st Floor (111.60m²): Master suite and three additional suites, all with private bathrooms
- Basement (166.50m²): Lounge/gym, suites, wine cellar, and storage areas
-
Guest House (T2): 75.10m² with living room/kitchenette, two bedrooms, and bathroom, with fully independent access
Premium Location: Situated in a predominantly residential area, this property offers tranquility and easy access to all amenities.
Note:
- Renders are for illustrative purposes only
- Decoration project available with separate pricing
This is a unique opportunity to acquire a luxury property with stunning sea views. Contact us for more information and to schedule a visit.
Discover your new home in this magnificent property located in Parede, just 400 meters from the beach and 900 meters from the town center. Situated in a quiet residential area, this property offers the perfect combination of comfort, privacy, and proximity to local shops.
Property Features:
-
Land Area: 1,531.50m²
-
Main House (T6):
- Ground and 1st Floor: Ample natural light throughout
- Basement: Includes a living room, wine cellar, 1 bedroom, and 1 suite
- Garage: 4 parking spaces (2 covered with an electric car charging station and 2 uncovered)
- Leisure: Swimming pool, sauna, barbecue area, large lawned garden with fruit trees, children’s play area, and animal shelter
-
Internal Layout:
- Ground Floor (210.25m²): Living room with fireplace, fully equipped kitchen with central island, dining room, multiple hall areas, garage, and leisure facilities
- 1st Floor (111.60m²): Master suite and three additional suites, all with private bathrooms
- Basement (166.50m²): Lounge/gym, suites, wine cellar, and storage areas
-
Guest House (T2): 75.10m² with living room/kitchenette, two bedrooms, and bathroom, with fully independent access
Premium Location: Situated in a predominantly residential area, this property offers tranquility and easy access to all amenities.
Note:
- Renders are for illustrative purposes only
- Decoration project available with separate pricing
This is a unique opportunity to acquire a luxury property with stunning sea views. Contact us for more information and to schedule a visit.
Contact
House 7 Bedrooms
Carcavelos e Parede, Cascais, Distrito de Lisboa
Used · 300m²
With Garage
buy
2.690.000 €
Luxury villa with 299.32m2 on a plot of 693.30m2, located in a residential area in Parede with sea visit, mountain views and excellent sun exposure with south, west and north orientation.
It has a garden in front of the house and another at the back, where there is a barbecue area with covered lounge, guest toilet, shower, engine room and deck with heated pool with removable cover. There is a box garage with space for two cars, with auto charging already installed and has parking space outside the garage, there is also a storage room.
On the ground floor of the villa there is an entrance hall that gives access to a large living room, a fully equipped open concept kitchen that connects to the dining room, a pantry and a guest bathroom. This floor has direct access to the garden area, garage and a beautiful terrace with sea views all at the front of the villa.
On the ground floor, there is a second large living room with fireplace, with a magnificent balcony that runs along the three fronts of the house where you can enjoy the sea and mountain views, an extensive corridor that gives access to three bedrooms and a full bathroom to support the bedrooms. The bedrooms all have very spacious areas, one of them being a master suite with dressing room and full bathroom.
The villa also has an independent annex, a 2 bedroom flat fully equipped and furnished. It includes two bedrooms, a living room with kitchenette and a full bathroom with shower.
This luxury villa stands out not only for its excellent location, close to commerce, services, transport and the main access roads to the A5 and the waterfront, but also for the magnificent views and luminosity it has.
It has a garden in front of the house and another at the back, where there is a barbecue area with covered lounge, guest toilet, shower, engine room and deck with heated pool with removable cover. There is a box garage with space for two cars, with auto charging already installed and has parking space outside the garage, there is also a storage room.
On the ground floor of the villa there is an entrance hall that gives access to a large living room, a fully equipped open concept kitchen that connects to the dining room, a pantry and a guest bathroom. This floor has direct access to the garden area, garage and a beautiful terrace with sea views all at the front of the villa.
On the ground floor, there is a second large living room with fireplace, with a magnificent balcony that runs along the three fronts of the house where you can enjoy the sea and mountain views, an extensive corridor that gives access to three bedrooms and a full bathroom to support the bedrooms. The bedrooms all have very spacious areas, one of them being a master suite with dressing room and full bathroom.
The villa also has an independent annex, a 2 bedroom flat fully equipped and furnished. It includes two bedrooms, a living room with kitchenette and a full bathroom with shower.
This luxury villa stands out not only for its excellent location, close to commerce, services, transport and the main access roads to the A5 and the waterfront, but also for the magnificent views and luminosity it has.
Contact
Condo 7 Bedrooms
Figueira do Guincho, Alcabideche, Cascais, Distrito de Lisboa
Used · 640m²
With Garage
buy
2.950.000 €
Existem combinações perfeitas para se tornarem fantásticas. Esta moradia poderá ser uma delas. . Com uma localização privilegiada, próxima de todos os serviços e acessos, associados a uma perfeita tranquilidade, poderá encontrar o seu lar!
Moradia T7, em lote de 3380.25m2 localizada no Aldeamento de Marinha Guincho, Malveira da Serra com vista fantástica sobre a Praia do Guincho e do Parque Natural Sintra-Cascais. A moradia foi construída a pensar na simplicidade de vivência ou seja, no lado Nascente encontra-se a área social da moradia e, no lado Poente, encontra-se a área privada. Todas as divisões desta fantástica moradia foram criadas e pensadas na fabulosa vista mar e campo.
No piso térreo (Ala Nascente), encontra-se um amplo hall (21m2) com acesso a uma fantástica sala de estar (58.30m2)sala de jantar, casa de banho de visitas (3.50m2) e uma zona de circulação/corredor para a cozinha . A cozinha tem acesso para um pátio de serviço (19.50m2) e acesso direto à excelente sala de refeições de 23.20m2. A Sala de Estar, de Refeições e a cozinha têm acesso a um excelente pátio em comum a estas 3 divisões e com escadas de ambos os lados com acesso direto à piscina e jardim. Ainda neste piso, e no hall de entrada, temos uma grande porta em vidro com acesso para o jardim e piscina.
Na Ala Poente (considerado o piso 1), encontram-se 4 suítes com armários embutidos, um escritório/quarto de 15.50m2 uma master suíte de 45.50m2 com closet (9.70m2) e uma casa de banho de 9.45m2 com banheira de hidromassagem. Temos ainda uma zona de circulação de 14.30m2 repleto de armários e zonas de arrumos ou quarto de brinquedos . Nesta mesma Ala, o escritório e 2 suítes têm acesso direto para o jardim., bem como um pequeno T1. Toda a moradia é repleta de luminosidade.
A cave, é composta por uma excelente zona de circulação de 43.30m2, fantástica sala de 66.50m2, excelente para festas e com acesso direto à piscina, uma outra sala de cerca 15m2, lavandaria (9m2), uma zona de arrumos (2.60m2) interior e out e uma casa de banho de apoio à piscina com 9m2. No seu grande hall de 43.30m2, está colocado uma sauna com estrutura de madeira.
Foi pensada e criada no conforto e para uma família que goste de viver numa zona tranquila mas perto de todos os acessos.
A Marinha Guincho é um aldeamento turístico de luxo localizado em Cascais, em pleno Parque Natural Sintra-Cascais, com uma vista incomparável sobre a praia do Guincho. Entre a serra e o mar, localiza-se a 20 minutos de Lisboa e a 25 minutos do aeroporto, com fácil acesso. Sendo um condomínio fechado, foi tudo pensado para dar o máximo conforto aos seus moradores, proporcionando-lhes qualidade de vida, saúde e bem estar. Os moradores podem frequentar as piscinas situadas junto ao Club House com uma magnífica vista sobre o mar e a serra, corte de ténis, restaurante e atividades para crianças.
Moradia T7, em lote de 3380.25m2 localizada no Aldeamento de Marinha Guincho, Malveira da Serra com vista fantástica sobre a Praia do Guincho e do Parque Natural Sintra-Cascais. A moradia foi construída a pensar na simplicidade de vivência ou seja, no lado Nascente encontra-se a área social da moradia e, no lado Poente, encontra-se a área privada. Todas as divisões desta fantástica moradia foram criadas e pensadas na fabulosa vista mar e campo.
No piso térreo (Ala Nascente), encontra-se um amplo hall (21m2) com acesso a uma fantástica sala de estar (58.30m2)sala de jantar, casa de banho de visitas (3.50m2) e uma zona de circulação/corredor para a cozinha . A cozinha tem acesso para um pátio de serviço (19.50m2) e acesso direto à excelente sala de refeições de 23.20m2. A Sala de Estar, de Refeições e a cozinha têm acesso a um excelente pátio em comum a estas 3 divisões e com escadas de ambos os lados com acesso direto à piscina e jardim. Ainda neste piso, e no hall de entrada, temos uma grande porta em vidro com acesso para o jardim e piscina.
Na Ala Poente (considerado o piso 1), encontram-se 4 suítes com armários embutidos, um escritório/quarto de 15.50m2 uma master suíte de 45.50m2 com closet (9.70m2) e uma casa de banho de 9.45m2 com banheira de hidromassagem. Temos ainda uma zona de circulação de 14.30m2 repleto de armários e zonas de arrumos ou quarto de brinquedos . Nesta mesma Ala, o escritório e 2 suítes têm acesso direto para o jardim., bem como um pequeno T1. Toda a moradia é repleta de luminosidade.
A cave, é composta por uma excelente zona de circulação de 43.30m2, fantástica sala de 66.50m2, excelente para festas e com acesso direto à piscina, uma outra sala de cerca 15m2, lavandaria (9m2), uma zona de arrumos (2.60m2) interior e out e uma casa de banho de apoio à piscina com 9m2. No seu grande hall de 43.30m2, está colocado uma sauna com estrutura de madeira.
Foi pensada e criada no conforto e para uma família que goste de viver numa zona tranquila mas perto de todos os acessos.
A Marinha Guincho é um aldeamento turístico de luxo localizado em Cascais, em pleno Parque Natural Sintra-Cascais, com uma vista incomparável sobre a praia do Guincho. Entre a serra e o mar, localiza-se a 20 minutos de Lisboa e a 25 minutos do aeroporto, com fácil acesso. Sendo um condomínio fechado, foi tudo pensado para dar o máximo conforto aos seus moradores, proporcionando-lhes qualidade de vida, saúde e bem estar. Os moradores podem frequentar as piscinas situadas junto ao Club House com uma magnífica vista sobre o mar e a serra, corte de ténis, restaurante e atividades para crianças.
Contact
House 8 Bedrooms
Estoril, Cascais e Estoril, Distrito de Lisboa
Used · 717m²
With Garage
buy
3.250.000 €
Luxury 8 bedroom villa, in Estoril, with pool and close to the beach,
Having been completely recently conceptualised, it has a land with a privileged location, next to the beach. With its 950m2 of area, it provides you with a fantastic centrality, which allows you to have everything just a few steps away, involving you with the Glamor of the area where it is located.
Floor 0
Fully independent floor, consisting of a living room with 20m2 and a dining room with 15, overlooking the garden to the front of the house. The 18m2 kitchen is fully equipped with hob, oven, extractor fan, fridge and dishwasher. There is also a technical area, which gives access to the upper garden.
On this level, there are also two bedrooms with wardrobes, supported by a full bathroom, with 8m2.
This part of the house is ideal for guests, friends, family or older children, in order to be more independent.
Ground floor, to the garden and at the same time, the ground floor to the front of the house,
A kitchen with an area of 30m2 located on the main floor of the house, lacquered in dark grey, offers a central island, where the work area is located, consisting of induction hob and electric grill. There is also an open space room for faster meals, to make everyday life more practical and comfortable. This room has access to a terrace with 20 m2, access to the dining room, overlooking the garden.
We pass through the hallway, where the bathroom is located, fully complete and with extremely tasteful finishing materials. As we walk through this corridor, it has as its grand finale a wide view over the garden and pool, where it is in perfect harmony with the living room, composed of three distinct environments and endowed with total privacy. The environments were designed, including the living room, reading area and creativity area, being harmoniously interconnected between them.
On this same floor, access to the terraces and garden, sheltered at the back of the house and with exotic and lush vegetation.
Floor 1
A central staircase, with a bold design finish, leads to the ground floor. It reaches the most private and familiar floor of the house, where the Master Suite is located, with 43m2 of area. You pass through the walking closet, with 15m2, which gives access, on one side, to the bedroom, with 18m2, and to the bathroom with 10m2. The areas are extremely spacious and above all provide impeccable comfort.
This floor also provides you with another suite, with 17 m2, with 4m2 of bathroom, which is accessed through the wardrobe. In the continuity of this suite and towards the access staircase to the attic, there are also two bedrooms, supported by a shared full bathroom.
Loft
Any child’s dream, where the floor is made of treated pine, in an open space. It has approximately 30m2 and a guest toilet.
Floor -1
There is a fully independent flat, consisting of kitchen, with 15m2 and is open to the living room, fully equipped.
Two bedrooms with wardrobes, supported by a full bathroom and a terrace that is accessed through the rooms mentioned above.
The garage with approximately 150m2, tiled, allows the parking of 8 cars, bicycles, with numerous storage spaces, accessible independently, through the outdoor terrace or from the garden.
As finishes, the floor stands out the treated pine on the ground floor, as on the 1st floor and attic, and ceramics in the two adjacent apartments.
The lacquered white doors and wardrobes of the same colour and equal treatment, make up the carpentry, contributing to the uniformity of the property.
The colours used in the paintings and the materials used in the bathrooms, allow a sophisticated game of decoration and at the same time allow you to receive any type of furniture.
The investment in state-of-the-art air conditioning equipment, both in terms of air conditioning and central heating, gives very pleasant comfort to all rooms.
We look forward to your visit.
-----
Private Luxury Real Estate is a consultancy specialised in the marketing of luxury real estate in the premium areas of Portugal.
We provide a distinguished service of excellence, always bearing in mind that, behind every real estate transaction, there is a person or a family.
The company intends to act in the best interest of its clients, offering discretion, expertise and professionalism, in order to establish lasting relationships with them.
Maximum customer satisfaction is a vital point for the success of Private Luxury Real Estate.
Having been completely recently conceptualised, it has a land with a privileged location, next to the beach. With its 950m2 of area, it provides you with a fantastic centrality, which allows you to have everything just a few steps away, involving you with the Glamor of the area where it is located.
Floor 0
Fully independent floor, consisting of a living room with 20m2 and a dining room with 15, overlooking the garden to the front of the house. The 18m2 kitchen is fully equipped with hob, oven, extractor fan, fridge and dishwasher. There is also a technical area, which gives access to the upper garden.
On this level, there are also two bedrooms with wardrobes, supported by a full bathroom, with 8m2.
This part of the house is ideal for guests, friends, family or older children, in order to be more independent.
Ground floor, to the garden and at the same time, the ground floor to the front of the house,
A kitchen with an area of 30m2 located on the main floor of the house, lacquered in dark grey, offers a central island, where the work area is located, consisting of induction hob and electric grill. There is also an open space room for faster meals, to make everyday life more practical and comfortable. This room has access to a terrace with 20 m2, access to the dining room, overlooking the garden.
We pass through the hallway, where the bathroom is located, fully complete and with extremely tasteful finishing materials. As we walk through this corridor, it has as its grand finale a wide view over the garden and pool, where it is in perfect harmony with the living room, composed of three distinct environments and endowed with total privacy. The environments were designed, including the living room, reading area and creativity area, being harmoniously interconnected between them.
On this same floor, access to the terraces and garden, sheltered at the back of the house and with exotic and lush vegetation.
Floor 1
A central staircase, with a bold design finish, leads to the ground floor. It reaches the most private and familiar floor of the house, where the Master Suite is located, with 43m2 of area. You pass through the walking closet, with 15m2, which gives access, on one side, to the bedroom, with 18m2, and to the bathroom with 10m2. The areas are extremely spacious and above all provide impeccable comfort.
This floor also provides you with another suite, with 17 m2, with 4m2 of bathroom, which is accessed through the wardrobe. In the continuity of this suite and towards the access staircase to the attic, there are also two bedrooms, supported by a shared full bathroom.
Loft
Any child’s dream, where the floor is made of treated pine, in an open space. It has approximately 30m2 and a guest toilet.
Floor -1
There is a fully independent flat, consisting of kitchen, with 15m2 and is open to the living room, fully equipped.
Two bedrooms with wardrobes, supported by a full bathroom and a terrace that is accessed through the rooms mentioned above.
The garage with approximately 150m2, tiled, allows the parking of 8 cars, bicycles, with numerous storage spaces, accessible independently, through the outdoor terrace or from the garden.
As finishes, the floor stands out the treated pine on the ground floor, as on the 1st floor and attic, and ceramics in the two adjacent apartments.
The lacquered white doors and wardrobes of the same colour and equal treatment, make up the carpentry, contributing to the uniformity of the property.
The colours used in the paintings and the materials used in the bathrooms, allow a sophisticated game of decoration and at the same time allow you to receive any type of furniture.
The investment in state-of-the-art air conditioning equipment, both in terms of air conditioning and central heating, gives very pleasant comfort to all rooms.
We look forward to your visit.
-----
Private Luxury Real Estate is a consultancy specialised in the marketing of luxury real estate in the premium areas of Portugal.
We provide a distinguished service of excellence, always bearing in mind that, behind every real estate transaction, there is a person or a family.
The company intends to act in the best interest of its clients, offering discretion, expertise and professionalism, in order to establish lasting relationships with them.
Maximum customer satisfaction is a vital point for the success of Private Luxury Real Estate.
Contact
House 6 Bedrooms +2
Estoril, Cascais e Estoril, Distrito de Lisboa
Used · 480m²
With Garage
buy
3.250.000 €
Charming Property in Estoril
Location: Just 50 meters from Praia do Tamariz and Casino Estoril, providing easy access to leisure, sports, and entertainment activities.
Property Description
Plot Size: 951 m²
Built Area: 717 m²
Style: Art Deco
Garage: Capacity for 7 cars
Floor Distribution
Ground Floor:
T2 Apartment/Guest House:
Living Room: 20 m², with a view of the front garden.
Dining Room: 15 m², also with a view of the garden.
Kitchen: 18 m², fully equipped.
Bedrooms: 2 bedrooms with wardrobes.
Bathroom: 8 m², complete.
Ideal for guests or older children.
First Floor:
Social Hall: With a cloakroom and view of the stylish staircase.
Spacious Living Room: With three areas facing the west garden and pool.
Modern Kitchen: 30 m², with an island and top-of-the-line equipment.
Pantry and storage.
Guest Bathroom: Available on this floor.
Second Floor:
Master Suite: 43 m², includes a closet.
Secondary Suite: 14 m².
Additional Bedrooms: 2 bedrooms.
Supporting Bathroom: Serves the two bedrooms.
Third Floor/Attic:
Includes a large lounge and a bathroom, offering versatile space.
Annex:
Two Bedrooms, Kitchen, and Bathroom: Ideal for a service team, with a patio and barbecue area.
Additional Features
This property is a jewel in the heart of Estoril, combining luxury, Art Deco style, and a prime location close to the sea. It is perfect for those seeking a sophisticated life with the best of the Portuguese coast.
Whether for living, hosting guests, or accommodating a service team, this villa offers versatility and comfort. Enjoy the best coastal lifestyle in one of the most prestigious areas of Estoril.
Location: Just 50 meters from Praia do Tamariz and Casino Estoril, providing easy access to leisure, sports, and entertainment activities.
Property Description
Plot Size: 951 m²
Built Area: 717 m²
Style: Art Deco
Garage: Capacity for 7 cars
Floor Distribution
Ground Floor:
T2 Apartment/Guest House:
Living Room: 20 m², with a view of the front garden.
Dining Room: 15 m², also with a view of the garden.
Kitchen: 18 m², fully equipped.
Bedrooms: 2 bedrooms with wardrobes.
Bathroom: 8 m², complete.
Ideal for guests or older children.
First Floor:
Social Hall: With a cloakroom and view of the stylish staircase.
Spacious Living Room: With three areas facing the west garden and pool.
Modern Kitchen: 30 m², with an island and top-of-the-line equipment.
Pantry and storage.
Guest Bathroom: Available on this floor.
Second Floor:
Master Suite: 43 m², includes a closet.
Secondary Suite: 14 m².
Additional Bedrooms: 2 bedrooms.
Supporting Bathroom: Serves the two bedrooms.
Third Floor/Attic:
Includes a large lounge and a bathroom, offering versatile space.
Annex:
Two Bedrooms, Kitchen, and Bathroom: Ideal for a service team, with a patio and barbecue area.
Additional Features
This property is a jewel in the heart of Estoril, combining luxury, Art Deco style, and a prime location close to the sea. It is perfect for those seeking a sophisticated life with the best of the Portuguese coast.
Whether for living, hosting guests, or accommodating a service team, this villa offers versatility and comfort. Enjoy the best coastal lifestyle in one of the most prestigious areas of Estoril.
Contact
House 6 Bedrooms
Paço de Arcos, Oeiras e São Julião da Barra, Paço de Arcos e Caxias, Distrito de Lisboa
Used · 448m²
With Garage
buy
3.350.000 €
Charming villa located in a prime residential area, in Paço de Arcos, 15 minutes from Lisbon and 20 from Cascais. With great sun exposure, facing south, it has very pleasant natural light. Located on a 1,160m2 plot of land with a total construction area of 510m2. Large south-facing balconies on 2 floors, with 180-degree sea views, panoramic views of the century-old garden of Palácio dos Arcos and the riverside area of Paço de Arcos.
Large swimming pool and a very welcoming garden. The Main Entrance at street level has the convenience of having the suite on the same floor.
The house is spread over 3 floors:
FLOOR 1 (Ground floor)
Garden. Pool. Storage room in the garden. Terrace with wide view. Dining room with bar/kitchenette and covered terrace with access to the pool. Living room with fireplace. Toilet. Shower and changing room to support the pool. Rustic kitchen with dining area. Outdoor barbecue. Laundry. Collection. Pantry. Wine cellar. Staircase to the 2nd floor.
FLOOR 2 (Entrance)
Main entrance. Large Entrance Hall. Toilet. Living room with fireplace and large balcony, and connected to the Dining Room. Kitchen with dining area and service door. Suite with closet, bathroom and covered terrace. Main entrance staircase and interior staircase to the 1st and 3rd floors.
FLOOR 3 (Upper)
Hall of rooms. Stairway to floors 1 and 2. 4 bedrooms supported by 2 bathrooms. Storage room. Living room/bedroom. Large south-facing balcony and terrace. Access to the attic (low ceilings), for storage.
In the outdoor space at the entrance, a closed carport with space for 1 car and 2 motorbikes (with the possibility of a door) and parking for 2 more cars outside. Secondary gate in the garden with parking for 1 more car.
In Paço de Arcos, located in the Municipality of Oeiras (Oeiras Valley), you can enjoy the Promenade with a length of 5.5 km, next to the sea, where you can have lunch/dinner, walk, run, cycle or skate, of the Historic Center with the Palácio dos Arcos, now Hotel Vila Galé and public garden, as well as renowned restaurants, shops and local commerce.
The house is located 2 minutes walk from the train station and 5 minutes. by car from the Oeiras Parque shopping center, Parque dos Poetas, schools, as well as other state services.
Areas of the main divisions:
Entrance Floor: Hall 15.82 m2; Hall and Dining Room 66.20 m2; Kitchen with meals 27.20 m2; Suite with closet 28.66 m2; WC and toilet 6.72 m2 and 4.32 m2; Balcony 42.25 m2
Upper Floor: Rooms 15.00 m2; 16.30 m2; 14.69 m2; 16.30 m2; Bedroom/living room 20.80 m2; Wc 5.40 m2 and 5.00 m2; Balcony 39.15 m2
Ground Floor: Hall 36.50 m2; Dining room with kitchenette 37.10 m2; Laundry room 11.15 m2 Rustic kitchen 18.45 m2; WC and shower 5.70 m2; Covered terrace 59.50 m2
Large swimming pool and a very welcoming garden. The Main Entrance at street level has the convenience of having the suite on the same floor.
The house is spread over 3 floors:
FLOOR 1 (Ground floor)
Garden. Pool. Storage room in the garden. Terrace with wide view. Dining room with bar/kitchenette and covered terrace with access to the pool. Living room with fireplace. Toilet. Shower and changing room to support the pool. Rustic kitchen with dining area. Outdoor barbecue. Laundry. Collection. Pantry. Wine cellar. Staircase to the 2nd floor.
FLOOR 2 (Entrance)
Main entrance. Large Entrance Hall. Toilet. Living room with fireplace and large balcony, and connected to the Dining Room. Kitchen with dining area and service door. Suite with closet, bathroom and covered terrace. Main entrance staircase and interior staircase to the 1st and 3rd floors.
FLOOR 3 (Upper)
Hall of rooms. Stairway to floors 1 and 2. 4 bedrooms supported by 2 bathrooms. Storage room. Living room/bedroom. Large south-facing balcony and terrace. Access to the attic (low ceilings), for storage.
In the outdoor space at the entrance, a closed carport with space for 1 car and 2 motorbikes (with the possibility of a door) and parking for 2 more cars outside. Secondary gate in the garden with parking for 1 more car.
In Paço de Arcos, located in the Municipality of Oeiras (Oeiras Valley), you can enjoy the Promenade with a length of 5.5 km, next to the sea, where you can have lunch/dinner, walk, run, cycle or skate, of the Historic Center with the Palácio dos Arcos, now Hotel Vila Galé and public garden, as well as renowned restaurants, shops and local commerce.
The house is located 2 minutes walk from the train station and 5 minutes. by car from the Oeiras Parque shopping center, Parque dos Poetas, schools, as well as other state services.
Areas of the main divisions:
Entrance Floor: Hall 15.82 m2; Hall and Dining Room 66.20 m2; Kitchen with meals 27.20 m2; Suite with closet 28.66 m2; WC and toilet 6.72 m2 and 4.32 m2; Balcony 42.25 m2
Upper Floor: Rooms 15.00 m2; 16.30 m2; 14.69 m2; 16.30 m2; Bedroom/living room 20.80 m2; Wc 5.40 m2 and 5.00 m2; Balcony 39.15 m2
Ground Floor: Hall 36.50 m2; Dining room with kitchenette 37.10 m2; Laundry room 11.15 m2 Rustic kitchen 18.45 m2; WC and shower 5.70 m2; Covered terrace 59.50 m2
Contact
House 6 Bedrooms
Oeiras e São Julião da Barra, Paço de Arcos e Caxias, Distrito de Lisboa
Used · 449m²
With Garage
buy
3.350.000 €
Detached 6 bedroom villa, with a fantastic sea view, inserted in a 1160 sqm plot of land and with a 448.87 sqm construction area.
The interior design, while retaining the essence of the 1980s, offers the flexibility required to adapt to different contemporary lifestyles.
Located in a prime area of Paço de Arcos and 15 minutes away from Lisbon and Cascais.
The villa offers a fantastic natural light, being the entire sun exposure facing south.
The villa is composed by three floors, being distributed as follows:
Floor - 1 (Ground floor)
- Dining room with bar/kitchenette and a covered terrace exit that accesses the swimming pool and garden;
- Living room with fireplace with direct access to the garden;
- social bathroom;
- swimming pool shower and changing room;
- Rustic kitchen with a dining area and access to a terrace with barbecue;
- Laundry area;
- Storage area
- Pantry;
- Wine cellar;
- Garden with a large dimensioned swimming pool,
- storage area;
First floor
- Main entrance with an ample entrance hall;
- social bathroom;
- Living room with fireplace, the living room has connection to the dining room (access from both rooms to a terrace with sea view)
- Kitchen with a dining area and a service door.
- Suite with closet and access to a large dimensioned covered terrace with sea view.
Second floor
- Hall that distributes the bedrooms;
- Four bedrooms supported by two full private bathrooms;
- storage area;
- room/office;
- Access to the attic that works as a storage area (low high ceiling)
Outside the entrance of the villa there is a covered shed with parking space for one car and two motorcycles and two cars outside the shed area.
There are two entrance gates and at the secondary gate (with direct access to the garden), parking space for one more car.
Ample terraces with total sea views, views of the Centenary garden of the Palace of Arcos and the riverside area of Paço de Arcos.
The villa is close to the promenade with an extension of 5.5 kms, next to the sea.
A 5 minutes´ walk from the Historical Centre of Paço de Arcos (where you find the best restaurants) and train station.
A 5 minutes´ drive from Oeiras Parque Shopping Centre, the Luz Hospital, Holmes Place Gym, Parque dos Poetas (Poets Park), National and International Schools, as well as all sorts of local business and services.
Characterised by its mild climate, Oeiras is one of the most developed municipalities in the country, being in a privileged location just a few minutes from Lisbon and Cascais and with superb views over the river and sea. The restored buildings full of charm cohabit in perfect balance with the new constructions. The seafront promenade accesses the fantastic beaches along the line.
Porta da Frente Christie’s is a real estate agency that has been operating in the market for more than two dfuecades. Its focus lays on the highest quality houses and developments, not only in the selling market, but also in the renting market. The company was elected by the prestigious brand Christie’s International Real Estate to represent Portugal, in the areas of Lisbon, Cascais, Oeiras, Sintra and Alentejo. The main purpose of Porta da Frente Christie’s is to offer a top-notch service to our customers.
The interior design, while retaining the essence of the 1980s, offers the flexibility required to adapt to different contemporary lifestyles.
Located in a prime area of Paço de Arcos and 15 minutes away from Lisbon and Cascais.
The villa offers a fantastic natural light, being the entire sun exposure facing south.
The villa is composed by three floors, being distributed as follows:
Floor - 1 (Ground floor)
- Dining room with bar/kitchenette and a covered terrace exit that accesses the swimming pool and garden;
- Living room with fireplace with direct access to the garden;
- social bathroom;
- swimming pool shower and changing room;
- Rustic kitchen with a dining area and access to a terrace with barbecue;
- Laundry area;
- Storage area
- Pantry;
- Wine cellar;
- Garden with a large dimensioned swimming pool,
- storage area;
First floor
- Main entrance with an ample entrance hall;
- social bathroom;
- Living room with fireplace, the living room has connection to the dining room (access from both rooms to a terrace with sea view)
- Kitchen with a dining area and a service door.
- Suite with closet and access to a large dimensioned covered terrace with sea view.
Second floor
- Hall that distributes the bedrooms;
- Four bedrooms supported by two full private bathrooms;
- storage area;
- room/office;
- Access to the attic that works as a storage area (low high ceiling)
Outside the entrance of the villa there is a covered shed with parking space for one car and two motorcycles and two cars outside the shed area.
There are two entrance gates and at the secondary gate (with direct access to the garden), parking space for one more car.
Ample terraces with total sea views, views of the Centenary garden of the Palace of Arcos and the riverside area of Paço de Arcos.
The villa is close to the promenade with an extension of 5.5 kms, next to the sea.
A 5 minutes´ walk from the Historical Centre of Paço de Arcos (where you find the best restaurants) and train station.
A 5 minutes´ drive from Oeiras Parque Shopping Centre, the Luz Hospital, Holmes Place Gym, Parque dos Poetas (Poets Park), National and International Schools, as well as all sorts of local business and services.
Characterised by its mild climate, Oeiras is one of the most developed municipalities in the country, being in a privileged location just a few minutes from Lisbon and Cascais and with superb views over the river and sea. The restored buildings full of charm cohabit in perfect balance with the new constructions. The seafront promenade accesses the fantastic beaches along the line.
Porta da Frente Christie’s is a real estate agency that has been operating in the market for more than two dfuecades. Its focus lays on the highest quality houses and developments, not only in the selling market, but also in the renting market. The company was elected by the prestigious brand Christie’s International Real Estate to represent Portugal, in the areas of Lisbon, Cascais, Oeiras, Sintra and Alentejo. The main purpose of Porta da Frente Christie’s is to offer a top-notch service to our customers.
Contact
Detached House 6 Bedrooms
Cascais e Estoril, Distrito de Lisboa
Used · 438m²
View Sea
buy
3.990.000 €
Charming villa from the beginning of the century, totally renewed, with original façade and high ceiling, characteristic of that period, provides an amazing inside luminosity and large rooms. With an excellent final outfitting that intends to address the present time comfort requirements. It is located in the heart of Estoril, with sea view and Estoril view, garden and swimming pool. This villa, with a 546 sqm lot and a 396 sqm building area, is distributed in 3 floors and composed by: central floor, 8+22 sqm hallway, an ample 43 sqm living room, access to a charming bow window 11 sqm winter room and balcony, 43 sqm dining room, a large 21 sqm kitchen, totally fitted, with dining area, pantry and social bathroom. On the first floor there is a large 12 sqm hallway, two 18 and 23 sqm suites, a 27 sqm master suite with a dazzling closet and a 15 sqm room/office. On the ground floor, a 28 sqm living room, with access to a 33 sqm terrace, garden and swimming pool, a 27 sqm cinema and games room, with access to a 6 sqm balcony, social bathroom of the outdoor area, laundry room and a 15 sqm suite with bathroom and laundry room. The perfect place for who wants to live in the heart of Estoril, with the possibility of walking to all sort of services, bars, restaurants, cultural offerings and beach. Despite being located in a central area, quietness is ensured in this residential area with quick and easy access to golf and tennis courts and to the A5, and it is just 30 minutes away from the Lisbon airport.
Contact
House 6 Bedrooms
Cascais e Estoril, Distrito de Lisboa
Used · 348m²
With Garage
buy
4.500.000 €
Magnificent 6-bedroom villa, situated on the first line of the sea in front of São Pedro do Estoril beach, with splendid views over the Atlantic Ocean.
With an exceptional location in one of the most privileged areas of Estoril, this villa has 3 floors (basement, ground floor and 1st floor), around 600m2 of gross construction area and 800m2 of land.
It is surrounded by a large landscaped outdoor area, excellent for family and social leisure time, and also benefits from a generous swimming pool, with the best sun exposure.
Designed and built with high quality and refined finishes and built with an anti-seismic structure, this villa enjoys effective soundproofing combined with good thermal and acoustic comfort, also thanks to its double-glazed windows and thermal shutters. It has very generous areas, all of its suites have extraordinary sea views and enjoy fantastic sun exposure. It is equipped with air conditioning, central heating and other amenities that make it easy to live in.
Porta da Frente Christie’s is a property brokerage company that has been working in the market for over two decades, focusing on the best properties and developments, both for sale and for rent. The company was selected by the prestigious Christie’s International Real Estate brand to represent Portugal in the Lisbon, Cascais, Oeiras and Alentejo areas. The main mission of Christie’s Front Door is to provide an excellent service to all our clients.
With an exceptional location in one of the most privileged areas of Estoril, this villa has 3 floors (basement, ground floor and 1st floor), around 600m2 of gross construction area and 800m2 of land.
It is surrounded by a large landscaped outdoor area, excellent for family and social leisure time, and also benefits from a generous swimming pool, with the best sun exposure.
Designed and built with high quality and refined finishes and built with an anti-seismic structure, this villa enjoys effective soundproofing combined with good thermal and acoustic comfort, also thanks to its double-glazed windows and thermal shutters. It has very generous areas, all of its suites have extraordinary sea views and enjoy fantastic sun exposure. It is equipped with air conditioning, central heating and other amenities that make it easy to live in.
Porta da Frente Christie’s is a property brokerage company that has been working in the market for over two decades, focusing on the best properties and developments, both for sale and for rent. The company was selected by the prestigious Christie’s International Real Estate brand to represent Portugal in the Lisbon, Cascais, Oeiras and Alentejo areas. The main mission of Christie’s Front Door is to provide an excellent service to all our clients.
Contact
House 7 Bedrooms
Cascais e Estoril, Distrito de Lisboa
Used · 646m²
With Garage
buy
4.900.000 €
Luxury villa, with sea views, in a privileged location in the center of Estoril.
The house was recently completely renovated, using noble materials and finishes, by a renowned architect.
The project prioritised large spaces, fluid communication between them, the relationship with the outside and the balance between refinement and modern comfort. During this intervention, a new electrical system, plumbing, framing, flooring and sanitary ware were installed, all of a high standard.
It has a plot of 1038m2, on one of the main streets in Estoril and enjoys an extraordinary relationship with the frontal sea view with which its social areas and main bedrooms come into contact.
Built on four floors, all accessible by interior elevator.
Its large and refined entrance hall, located in the center of the house’s design, leads us to a large living room that connects with the front garden and with a fantastic balcony to the south, of great dimensions and a frontal view of the sea. The balcony also serves the modern and superiorly equipped kitchen, of equally generous dimensions.
This floor also has a guest bedroom/office and a complete guest bathroom.
On the 1st floor we find 4 bedrooms, two of which are en suite (26m2 each and connected by a large closet) and a complete guest bathroom. This floor also has a large balcony which, at this level, offers an exceptional view from Cascais to Lisbon.
On the 2nd floor, it has a 32m2 suite bedroom, a large closet and a 10m2 south-facing balcony.
On Floor -1 there is a 1-bedroom apartment for staff or guests, a 36m2 living room, laundry room, full bathroom and a 52m2 garage.
Outside, to the south, there is a heated swimming pool, and leisure and dining areas full of comfort and good taste.
Its privileged location, in one of the most sought-after streets in Estoril, places it 2 minutes from Estoril Golf, 3 minutes from Tamariz beach, 5 minutes from the center of Cascais, 15 minutes from Lisbon and 20 minutes from airport.
In its immediate vicinity, we find the best international schools in the region, hospitals and a wide range of services, restaurants and everyday commerce.
The house was recently completely renovated, using noble materials and finishes, by a renowned architect.
The project prioritised large spaces, fluid communication between them, the relationship with the outside and the balance between refinement and modern comfort. During this intervention, a new electrical system, plumbing, framing, flooring and sanitary ware were installed, all of a high standard.
It has a plot of 1038m2, on one of the main streets in Estoril and enjoys an extraordinary relationship with the frontal sea view with which its social areas and main bedrooms come into contact.
Built on four floors, all accessible by interior elevator.
Its large and refined entrance hall, located in the center of the house’s design, leads us to a large living room that connects with the front garden and with a fantastic balcony to the south, of great dimensions and a frontal view of the sea. The balcony also serves the modern and superiorly equipped kitchen, of equally generous dimensions.
This floor also has a guest bedroom/office and a complete guest bathroom.
On the 1st floor we find 4 bedrooms, two of which are en suite (26m2 each and connected by a large closet) and a complete guest bathroom. This floor also has a large balcony which, at this level, offers an exceptional view from Cascais to Lisbon.
On the 2nd floor, it has a 32m2 suite bedroom, a large closet and a 10m2 south-facing balcony.
On Floor -1 there is a 1-bedroom apartment for staff or guests, a 36m2 living room, laundry room, full bathroom and a 52m2 garage.
Outside, to the south, there is a heated swimming pool, and leisure and dining areas full of comfort and good taste.
Its privileged location, in one of the most sought-after streets in Estoril, places it 2 minutes from Estoril Golf, 3 minutes from Tamariz beach, 5 minutes from the center of Cascais, 15 minutes from Lisbon and 20 minutes from airport.
In its immediate vicinity, we find the best international schools in the region, hospitals and a wide range of services, restaurants and everyday commerce.
Contact
House 7 Bedrooms
Parede, Carcavelos e Parede, Cascais, Distrito de Lisboa
Used · 750m²
With Garage
buy
7.500.000 €
7+2 bedroom villa, with a 1,200 sqm gross construction area. This villa presents a traditional architecture, it is charming and has a huge potential due to its unique characteristics.
It provides frontal sea views, a very private garden (with a pond and a covered swimming pool) and garage.
It is implanted in a 6,000 sqm lot, located in Avencas, in Cascais.
The villa comprises:
-3 ample living rooms
-4 fireplaces
-Mezzanine
-fully equipped kitchen with pantry
-5 suites, all with wardrobes
-3 bedrooms
-Cinema room
-Library
-parking with 360 cubic metres
-Party room
-wine cellar
-sauna and shower rooms.
It also comprises a 1 bedroom apartment with kitchen, gym and kennel.
The villa presents excellent finishings, a great condition and it is equipped with air conditioning, radiant floor heating, double glazed windows and with an elevator that connects all the floors.
5 minutes walking distance from the Parede train station, Avenida Marginal and the Avencas beach. 10 minutes driving distance from Nova (SEB), Bafureira College, St. Julians, Svenska Skolan Lissabon and Maristas. 30 minutes driving distance from the Lisbon´s Humberto Delgado Airport.
Great accesses to the motorway.
Porta da Frente Christie’s is a real estate agency that has been operating in the market for more than two decades. Its focus lays on the highest quality houses and developments, not only in the selling market, but also in the renting market. The company was elected by the prestigious brand Christie’s - one of the most reputable auctioneers, Art institutions and Real Estate of the world - to be represented in Portugal, in the areas of Lisbon, Cascais, Oeiras, Sintra and Alentejo. The main purpose of Porta da Frente Christie’s is to offer a top-notch service to our customers.
It provides frontal sea views, a very private garden (with a pond and a covered swimming pool) and garage.
It is implanted in a 6,000 sqm lot, located in Avencas, in Cascais.
The villa comprises:
-3 ample living rooms
-4 fireplaces
-Mezzanine
-fully equipped kitchen with pantry
-5 suites, all with wardrobes
-3 bedrooms
-Cinema room
-Library
-parking with 360 cubic metres
-Party room
-wine cellar
-sauna and shower rooms.
It also comprises a 1 bedroom apartment with kitchen, gym and kennel.
The villa presents excellent finishings, a great condition and it is equipped with air conditioning, radiant floor heating, double glazed windows and with an elevator that connects all the floors.
5 minutes walking distance from the Parede train station, Avenida Marginal and the Avencas beach. 10 minutes driving distance from Nova (SEB), Bafureira College, St. Julians, Svenska Skolan Lissabon and Maristas. 30 minutes driving distance from the Lisbon´s Humberto Delgado Airport.
Great accesses to the motorway.
Porta da Frente Christie’s is a real estate agency that has been operating in the market for more than two decades. Its focus lays on the highest quality houses and developments, not only in the selling market, but also in the renting market. The company was elected by the prestigious brand Christie’s - one of the most reputable auctioneers, Art institutions and Real Estate of the world - to be represented in Portugal, in the areas of Lisbon, Cascais, Oeiras, Sintra and Alentejo. The main purpose of Porta da Frente Christie’s is to offer a top-notch service to our customers.
Contact
House 6 Bedrooms Triplex
Colares, Sintra, Distrito de Lisboa
Used · 480m²
With Swimming Pool
buy
A 40 minutos de Lisboa, entre Cascais e Sintra, entre a serra e o mar, integrada no parque natural de Sintra-cascais, em zona de área protegida, encontra-se esta propriedade com cerca de 1 Hectare.
Nesta propriedade, num dos pontos mais altos da serra de Sintra, com vista deslumbrante para a serra a nascente e para o mar a poente, desenvolve-se a casa de 3 pisos, inserida num jardim com árvores centenárias, onde se destacam aquelas que deram o nome á quinta, ’Quinta das camélias’.
O jardim tem várias zonas. Numa zona envolvente mais próxima á casa, tem áreas de relvado, uma grande zona de deck em madeira exótica com apoio para barbecue, e uma piscina com zona de balneário.
Na zona mais a Sul tem um amplo relvado com sobreiros, onde se construiu uma casa em madeira para as crianças. Na parte mais baixa do terreno, existem vários tipos de arvores de fruto, um anexo de apoio, uma pequena estufa e uma zona de miradouro onde se encontra o poço. Na zona mais a Norte encontra-se um pequeno coreto que ’esconde ’ o acesso à adega, totalmente subterrânea, com cerca de 50 metros , que se estende por baixo do jardim e vai ligar á casa. Esta adega faz parte da construção original dos anos 20 do século passado.
Toda a casa foi remodelada em 2008. A área de construção é de 480m2, tem 2 furos de água que abastece uma cisterna de 80000Lt. O aquecimento central, o aquecimento das águas sanitárias e da piscina é feito através de 18 painéis solares termodinâmicos que se encontram na cobertura da garagem.
No piso térreo existe o hall de entrada que liga a cozinha (totalmente equipada Bosch), a sala de jantar com lareira grande, o acesso á adega e ao piso superior e numa zona mais privada onde se encontra o lavabo social, uma casa de banho completa de apoio aos 3 quartos deste piso.
No piso intermédio, existem 2 suites, uma delas com acesso a um terraço, uma sala de estar com lareira e uma sala de TV. Todo este piso tem acesso a uma varanda que rodeia toda a casa. No piso superior existe uma grande suite com varanda e jacuzzi interior/exterior, que tanto tem acesso pela casa de banho como pela varanda e tem vista de mar. Existe ainda uma sala com cerca de 30m2 que poderá ser uma sala de jogos, escritório ou biblioteca.
Nesta propriedade, num dos pontos mais altos da serra de Sintra, com vista deslumbrante para a serra a nascente e para o mar a poente, desenvolve-se a casa de 3 pisos, inserida num jardim com árvores centenárias, onde se destacam aquelas que deram o nome á quinta, ’Quinta das camélias’.
O jardim tem várias zonas. Numa zona envolvente mais próxima á casa, tem áreas de relvado, uma grande zona de deck em madeira exótica com apoio para barbecue, e uma piscina com zona de balneário.
Na zona mais a Sul tem um amplo relvado com sobreiros, onde se construiu uma casa em madeira para as crianças. Na parte mais baixa do terreno, existem vários tipos de arvores de fruto, um anexo de apoio, uma pequena estufa e uma zona de miradouro onde se encontra o poço. Na zona mais a Norte encontra-se um pequeno coreto que ’esconde ’ o acesso à adega, totalmente subterrânea, com cerca de 50 metros , que se estende por baixo do jardim e vai ligar á casa. Esta adega faz parte da construção original dos anos 20 do século passado.
Toda a casa foi remodelada em 2008. A área de construção é de 480m2, tem 2 furos de água que abastece uma cisterna de 80000Lt. O aquecimento central, o aquecimento das águas sanitárias e da piscina é feito através de 18 painéis solares termodinâmicos que se encontram na cobertura da garagem.
No piso térreo existe o hall de entrada que liga a cozinha (totalmente equipada Bosch), a sala de jantar com lareira grande, o acesso á adega e ao piso superior e numa zona mais privada onde se encontra o lavabo social, uma casa de banho completa de apoio aos 3 quartos deste piso.
No piso intermédio, existem 2 suites, uma delas com acesso a um terraço, uma sala de estar com lareira e uma sala de TV. Todo este piso tem acesso a uma varanda que rodeia toda a casa. No piso superior existe uma grande suite com varanda e jacuzzi interior/exterior, que tanto tem acesso pela casa de banho como pela varanda e tem vista de mar. Existe ainda uma sala com cerca de 30m2 que poderá ser uma sala de jogos, escritório ou biblioteca.
Contact
See more Properties for Sale, Houses Used, in Distrito de Lisboa
Bedrooms
Zones
Can’t find the property you’re looking for?
