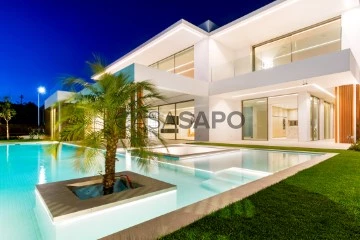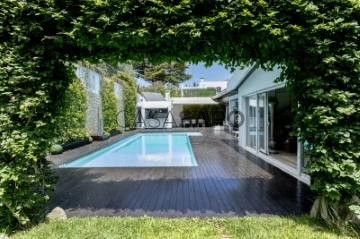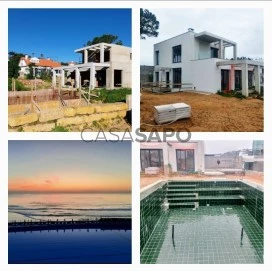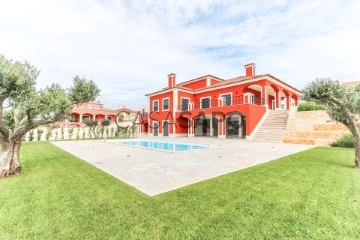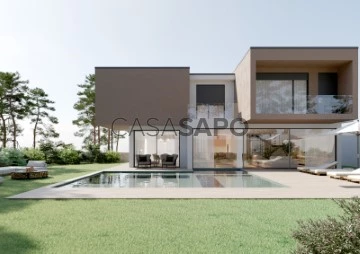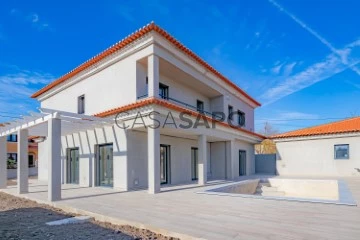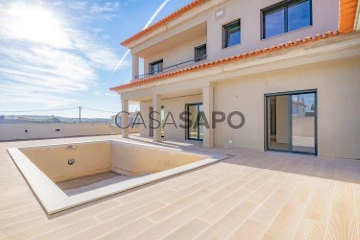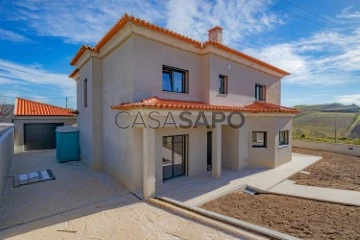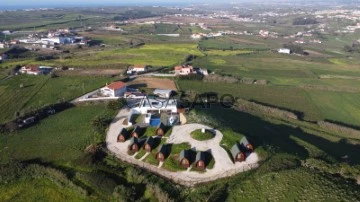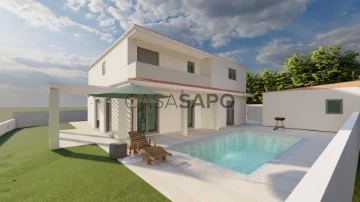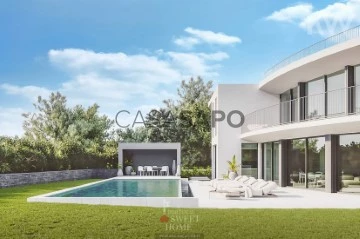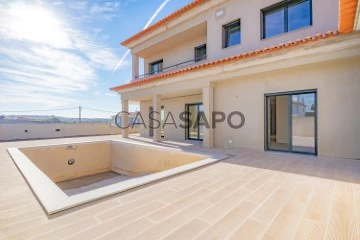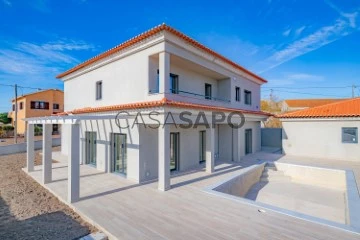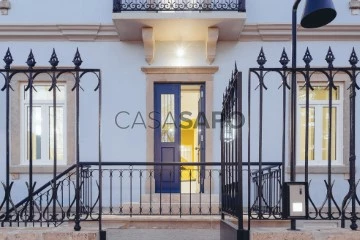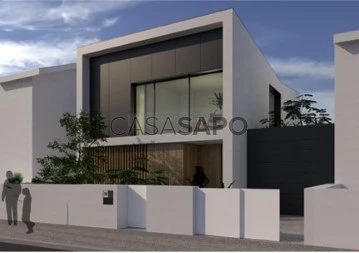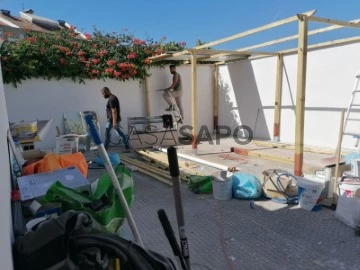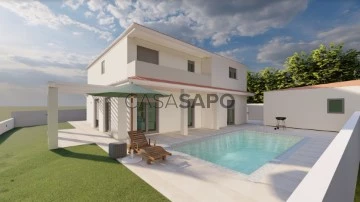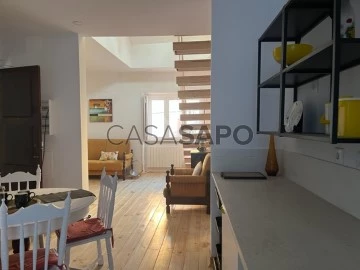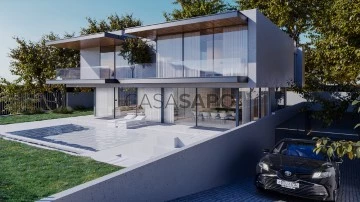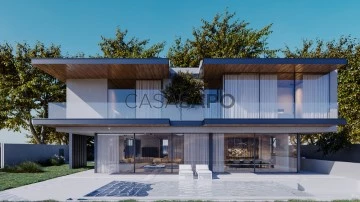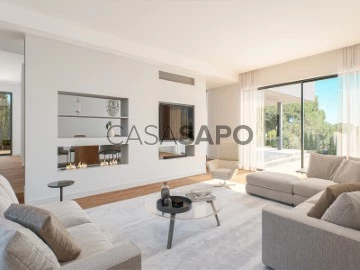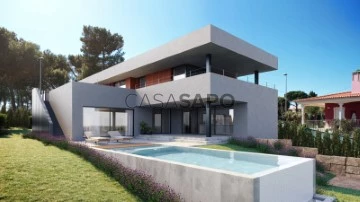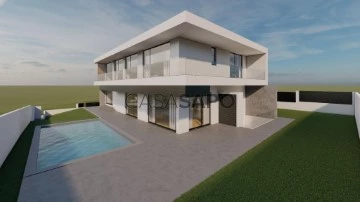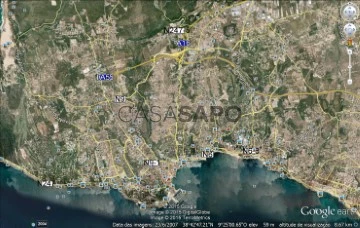Houses
6+
Price
More filters
20 Properties for Sale, Houses 6 or more Bedrooms with more photos, New, in Distrito de Lisboa, near Public Transportation
Map
Order by
More photos
House 6 Bedrooms
Areia (Cascais), Cascais e Estoril, Distrito de Lisboa
New · 760m²
With Garage
buy
7.500.000 €
*When you buy this property, you will be offered a cruise for two people*.
We present this magnificent luxury villa, on a plot of land measuring 1,110sq.m, built this year in Cascais.
This exclusive property has a total of 6 suites distributed as follows: 3 on the first floor, 2 on the ground floor and 1 in the basement.
It has a high-security pivoting entrance door, panoramic lift, hydraulic underfloor heating on all floors and central air conditioning with fan coils. Central vacuum system. Alarm and CCTV system. Solar panels. Heated salt-treated swimming pool with infinity edge and fire pit. Project by architect António Nunes da Silva.
The dining room, situated between the living room and the kitchen, allows for flexibility of space, with the option of keeping the kitchen integrated or separate, thanks to the full-height built-in doors.
Kitchen Features
Fully equipped with an oven, microwave, refrigerator, freezer, wine fridge, induction hob, and dishwasher.
Bora extractor system.
Dumbwaiter, facilitating the transport of groceries from the pantry or car directly to the kitchen.
Direct access from outside.
Office
The office, located next to the living room, ensures privacy with a door hidden inside the wall. It offers a window to the outside and another door to the private area of the ground floor, providing direct access to the bedrooms without passing through the living room.
Ground Floor
Two Suites: Both with direct access to the garden.
Panoramic Elevator: An alternative to the majestic spiral staircase, which is a true work of art.
Corridor with Glass Wall: Offers a view of the tree adjacent to the corridor.
Social Bathroom.
First Floor
Master Suite: With a walk-in closet, private balcony, and an elegant bathroom with two sinks and two showers. Option to install a TV on the ceiling.
Two Additional Suites: One of them with a large private terrace.
Mezzanine: Ideal as a living room or study area, with double-height ceilings and abundant natural light.
Direct Connection to the Laundry Room: Facilitates sending dirty clothes.
Basement
Garage: Space to accommodate four cars, illuminated by natural light and adorned with a vertical garden.
Laundry Room: Fully equipped with a washing machine and dryer.
Additional Suite.
Gym and Sauna.
Wine Cellar: Space to enjoy wine tasting with friends, equipped with a dumbwaiter and pantry.
Bathroom and Storage Area.
Home Cinema Room.
This property is not just a house, but a lifestyle, offering comfort, luxury and a harmonious connection between interior and exterior.
Don’t miss the opportunity to live in one of the most prestigious areas of Cascais!
We present this magnificent luxury villa, on a plot of land measuring 1,110sq.m, built this year in Cascais.
This exclusive property has a total of 6 suites distributed as follows: 3 on the first floor, 2 on the ground floor and 1 in the basement.
It has a high-security pivoting entrance door, panoramic lift, hydraulic underfloor heating on all floors and central air conditioning with fan coils. Central vacuum system. Alarm and CCTV system. Solar panels. Heated salt-treated swimming pool with infinity edge and fire pit. Project by architect António Nunes da Silva.
The dining room, situated between the living room and the kitchen, allows for flexibility of space, with the option of keeping the kitchen integrated or separate, thanks to the full-height built-in doors.
Kitchen Features
Fully equipped with an oven, microwave, refrigerator, freezer, wine fridge, induction hob, and dishwasher.
Bora extractor system.
Dumbwaiter, facilitating the transport of groceries from the pantry or car directly to the kitchen.
Direct access from outside.
Office
The office, located next to the living room, ensures privacy with a door hidden inside the wall. It offers a window to the outside and another door to the private area of the ground floor, providing direct access to the bedrooms without passing through the living room.
Ground Floor
Two Suites: Both with direct access to the garden.
Panoramic Elevator: An alternative to the majestic spiral staircase, which is a true work of art.
Corridor with Glass Wall: Offers a view of the tree adjacent to the corridor.
Social Bathroom.
First Floor
Master Suite: With a walk-in closet, private balcony, and an elegant bathroom with two sinks and two showers. Option to install a TV on the ceiling.
Two Additional Suites: One of them with a large private terrace.
Mezzanine: Ideal as a living room or study area, with double-height ceilings and abundant natural light.
Direct Connection to the Laundry Room: Facilitates sending dirty clothes.
Basement
Garage: Space to accommodate four cars, illuminated by natural light and adorned with a vertical garden.
Laundry Room: Fully equipped with a washing machine and dryer.
Additional Suite.
Gym and Sauna.
Wine Cellar: Space to enjoy wine tasting with friends, equipped with a dumbwaiter and pantry.
Bathroom and Storage Area.
Home Cinema Room.
This property is not just a house, but a lifestyle, offering comfort, luxury and a harmonious connection between interior and exterior.
Don’t miss the opportunity to live in one of the most prestigious areas of Cascais!
Contact
House 6 Bedrooms Duplex
Restelo (Santa Maria de Belém), Lisboa, Distrito de Lisboa
New · 498m²
With Garage
buy
6-room villa for sale in Restelo
Located in a prestigious villa-only area, which offers a unique living experience and allows you to enjoy breathtaking panoramic views of the Tagus River, the 25th of April Bridge and the Cristo Rei.
Situated on a plot of 1249 m2, the contemporary style villa benefits from top quality finishes, creating an atmosphere of elegance and sophistication. Modern design and attention to detail are evident throughout the home. Outside, there is an impeccably maintained garden with fruit trees, a heated swimming pool, its teak terrace and its fully equipped pool house (kitchen, bar) as well as a gym with a view of the estuary. The villa backs onto a small natural park which is an extension of the Belém Tower.
The villa benefits from excellent sun exposure and large bay windows, which gives it a bright and warm atmosphere in each room. The whole house is equipped with air conditioning (hot and cold) in the bedrooms, which ensures comfort all year round, gas central heating as an alternative, electric shutters, central vacuum. and a freight elevator that connects the garage and the kitchen.
The villa is spread over three floors and most rooms have access to a continuous balcony or direct connection to the garden. Floor -1 includes an entrance hall with a guest bathroom and direct access to the 39 m2 garage with a laundry room and storage areas. On this floor you will also find a large leisure area of 63 m2, with different environments, including a bar area, a cinema, and a mezzanine office with a splendid view of the 25 April Bridge.
On the ground floor you will find a living and dining room of 79 m2 with direct access to the garden, the fully equipped kitchen is connected to the dining room and gives access to the swimming pool, a spacious suite of 42 m2 with a dressing room, a bathroom with jacuzzi bathtub, access to the garden and a pleasant view of the river. This floor also includes two guest bedrooms, one with a view of the river served by a full bathroom. The upper floor includes three more suites, two of which have terraces and frontal views of the river. All suites have a bathroom with windows.
Located in Restelo, in the westernmost part of Lisbon, the villa benefits from good access to the city center (10 minutes by car), Cascais and Sintra via the A5 motorway, CRIL, Avenida Marginal or the train line. Equipped with several green and leisure areas, it also has all kinds of shops, services, schools, and private and public hospitals in its surroundings. Belém is home to some of the city’s most emblematic monuments, museums, gardens, typical gourmet restaurants and the banks of the Tagus, always pleasant for relaxing.
Located in a prestigious villa-only area, which offers a unique living experience and allows you to enjoy breathtaking panoramic views of the Tagus River, the 25th of April Bridge and the Cristo Rei.
Situated on a plot of 1249 m2, the contemporary style villa benefits from top quality finishes, creating an atmosphere of elegance and sophistication. Modern design and attention to detail are evident throughout the home. Outside, there is an impeccably maintained garden with fruit trees, a heated swimming pool, its teak terrace and its fully equipped pool house (kitchen, bar) as well as a gym with a view of the estuary. The villa backs onto a small natural park which is an extension of the Belém Tower.
The villa benefits from excellent sun exposure and large bay windows, which gives it a bright and warm atmosphere in each room. The whole house is equipped with air conditioning (hot and cold) in the bedrooms, which ensures comfort all year round, gas central heating as an alternative, electric shutters, central vacuum. and a freight elevator that connects the garage and the kitchen.
The villa is spread over three floors and most rooms have access to a continuous balcony or direct connection to the garden. Floor -1 includes an entrance hall with a guest bathroom and direct access to the 39 m2 garage with a laundry room and storage areas. On this floor you will also find a large leisure area of 63 m2, with different environments, including a bar area, a cinema, and a mezzanine office with a splendid view of the 25 April Bridge.
On the ground floor you will find a living and dining room of 79 m2 with direct access to the garden, the fully equipped kitchen is connected to the dining room and gives access to the swimming pool, a spacious suite of 42 m2 with a dressing room, a bathroom with jacuzzi bathtub, access to the garden and a pleasant view of the river. This floor also includes two guest bedrooms, one with a view of the river served by a full bathroom. The upper floor includes three more suites, two of which have terraces and frontal views of the river. All suites have a bathroom with windows.
Located in Restelo, in the westernmost part of Lisbon, the villa benefits from good access to the city center (10 minutes by car), Cascais and Sintra via the A5 motorway, CRIL, Avenida Marginal or the train line. Equipped with several green and leisure areas, it also has all kinds of shops, services, schools, and private and public hospitals in its surroundings. Belém is home to some of the city’s most emblematic monuments, museums, gardens, typical gourmet restaurants and the banks of the Tagus, always pleasant for relaxing.
Contact
House 6 Bedrooms Triplex
Praia Grande, Colares, Sintra, Distrito de Lisboa
New · 334m²
With Garage
buy
1.550.000 €
Fantastic contemporary (4+2) bed Villa, on 3 storey, with private pool and garage for 3 cars, domotic, inserted in the Natural Park of Sintra and Cascais.
With a privileged location: only 2 minutes from Praia Grande and with a panoramic view over the Serra de Sintra, the Pena Palace and the Moorish Castle, this private condo, with 3 spacious and modern villas, is the ideal place to live or spend your your vacation!
Each villa has 3 floors, private pool, garage, deck seating areas, BBQ, and lawned garden, with a common leisure area of 2,238m2
Distribuition of Houses:
On the entrance floor there are 2 Suites, a large living room with a floating wood floor, fireplace and fully equipped open space kitchen. A guest toilet and an entrance hall with a suspended and glazed staircase leading to the first floor and basement.
The upper floor consists of two suites with floating wood floors, built-in wardrobes and mosaic-covered bathrooms with modern crockery.
In the basement there is a garage with space for 3 cars, a WC and storage rooms with patios with sunlight. The floor of this floor is in large-scale mosaic.
All Villas are equipped with a heat pump and solar thermal panels for heating sanitary water and the swimming pool, Daikin multisplit air conditioning in all rooms, photovoltaic panels for generating electricity, underfloor heating, home automation, intruder alarm, video surveillance and some appliances.
The houses are thermally insulated with the ETICS system and PVC window frames with double glazing.
Close on foot to all kinds of shops and services, 2 minutes from Praia Grande and about 5 minutes from Praia das Maçãs and Azenhas do Mar, and 10 minutes from Adraga beach.
Great access to IC19, A16 & A5, and 40 minutes from Lisbon International Airport.
Excellent Investment!
With a privileged location: only 2 minutes from Praia Grande and with a panoramic view over the Serra de Sintra, the Pena Palace and the Moorish Castle, this private condo, with 3 spacious and modern villas, is the ideal place to live or spend your your vacation!
Each villa has 3 floors, private pool, garage, deck seating areas, BBQ, and lawned garden, with a common leisure area of 2,238m2
Distribuition of Houses:
On the entrance floor there are 2 Suites, a large living room with a floating wood floor, fireplace and fully equipped open space kitchen. A guest toilet and an entrance hall with a suspended and glazed staircase leading to the first floor and basement.
The upper floor consists of two suites with floating wood floors, built-in wardrobes and mosaic-covered bathrooms with modern crockery.
In the basement there is a garage with space for 3 cars, a WC and storage rooms with patios with sunlight. The floor of this floor is in large-scale mosaic.
All Villas are equipped with a heat pump and solar thermal panels for heating sanitary water and the swimming pool, Daikin multisplit air conditioning in all rooms, photovoltaic panels for generating electricity, underfloor heating, home automation, intruder alarm, video surveillance and some appliances.
The houses are thermally insulated with the ETICS system and PVC window frames with double glazing.
Close on foot to all kinds of shops and services, 2 minutes from Praia Grande and about 5 minutes from Praia das Maçãs and Azenhas do Mar, and 10 minutes from Adraga beach.
Great access to IC19, A16 & A5, and 40 minutes from Lisbon International Airport.
Excellent Investment!
Contact
House 6 Bedrooms Triplex
São Pedro da Cadeira, Torres Vedras, Distrito de Lisboa
New · 776m²
With Garage
buy
1.700.000 €
Fantástica Moradia T6 inserida em terreno com 11.000m2.
Moradia ou Quinta??? Você decide...
- 2 master suites
-4 quartos
- 5 casas de banho
-1 sala de jantar
-1 sala de estar
-1 salão de convívio
-1 sala em mezzanine
-cozinha totalmente equipada
-lavandaria
-garagem com 127m2
-piscina
-enormes jardins com oliveiras centenárias
-varandas
-terraços
-churrasqueira
Todas as comodidades técnicas de uma moradia moderna assistido por sistema de domótica.
Os acabamentos em materiais nobres e a qualidade dos mesmos transmite requinte, modernidade e charme , com muita luz natural, localizada a 10 minutos das praias do concelho de Torres Vedras , a 15 minutos de Ribeira D´ilhas/ Ericeira e a 35 minutos de Lisboa.
Aproveite a oportunidade, contate-nos para mais informações.
Somos intermediários de crédito devidamente autorizados ( Nº Reg. 2780) , avalie as suas condições de forma gratuita.
A informação facultada, embora precisa, é meramente informativa pelo que não pode ser considerada vinculativa e está sujeita a alterações.
Moradia ou Quinta??? Você decide...
- 2 master suites
-4 quartos
- 5 casas de banho
-1 sala de jantar
-1 sala de estar
-1 salão de convívio
-1 sala em mezzanine
-cozinha totalmente equipada
-lavandaria
-garagem com 127m2
-piscina
-enormes jardins com oliveiras centenárias
-varandas
-terraços
-churrasqueira
Todas as comodidades técnicas de uma moradia moderna assistido por sistema de domótica.
Os acabamentos em materiais nobres e a qualidade dos mesmos transmite requinte, modernidade e charme , com muita luz natural, localizada a 10 minutos das praias do concelho de Torres Vedras , a 15 minutos de Ribeira D´ilhas/ Ericeira e a 35 minutos de Lisboa.
Aproveite a oportunidade, contate-nos para mais informações.
Somos intermediários de crédito devidamente autorizados ( Nº Reg. 2780) , avalie as suas condições de forma gratuita.
A informação facultada, embora precisa, é meramente informativa pelo que não pode ser considerada vinculativa e está sujeita a alterações.
Contact
Detached House 6 Bedrooms
Galiza, Cascais e Estoril, Distrito de Lisboa
New · 589m²
With Garage
buy
3.500.000 €
New T6+1 House - Estoril
This fabulous detached house, with a private outdoor area of 2,500 m2, is located in a development made up of 9 houses with contemporary architecture, ideal for those looking for a family lifestyle in a gated community environment. Harmonious surroundings between the houses, private gardens and a protected green area of 9,000m2. It also has pedestrian trails with direct access to Poça beach. The architecture reveals enormous attention to detail, combining the comfort of a luxurious home and the quality of life with nature.
The villa has a private pool and deck, a living room with access to the private garden, with abundant natural light from the large windows and elevator. Kitchen equipped with top of the range appliances.
Located in a residential area, close to all essential services such as: markets, shopping center and the Boa Nova school in Estoril, for your greatest comfort and convenience.
Attention: The house is sold with a completely finished external construction, including gardens, swimming pool and annex.
The internal finishes will be finalized upon presentation of a quote, at the request of the client, who will be able to customize the interior of the house according to their taste and material preferences.
Composed by:
Social area on the ground floor: Hall (20 m2); Living room (96.30 m2); Kitchen (23.50 m2); Office (16.20 m2); Social WC.
Bedroom area 1st Floor: Master Suite (44.85 m2) with walking closet and balcony; Suite (49.10 m2) with walking closet and balcony; Suite (28.60 m2) with balcony; Suite (28.40 m2) with balcony.
Floor -1: Garage (147.85 m2); Laundry room (22.10 m2); Room (17.30 m2) with natural light; Wc.
The property also has a guest house measuring approximately 63 m2.
In this house you will find the perfect balance of living next to the sea and greenery, but without giving up urban amenities and qualities.
Ref. 6041E_E
EC: A
This fabulous detached house, with a private outdoor area of 2,500 m2, is located in a development made up of 9 houses with contemporary architecture, ideal for those looking for a family lifestyle in a gated community environment. Harmonious surroundings between the houses, private gardens and a protected green area of 9,000m2. It also has pedestrian trails with direct access to Poça beach. The architecture reveals enormous attention to detail, combining the comfort of a luxurious home and the quality of life with nature.
The villa has a private pool and deck, a living room with access to the private garden, with abundant natural light from the large windows and elevator. Kitchen equipped with top of the range appliances.
Located in a residential area, close to all essential services such as: markets, shopping center and the Boa Nova school in Estoril, for your greatest comfort and convenience.
Attention: The house is sold with a completely finished external construction, including gardens, swimming pool and annex.
The internal finishes will be finalized upon presentation of a quote, at the request of the client, who will be able to customize the interior of the house according to their taste and material preferences.
Composed by:
Social area on the ground floor: Hall (20 m2); Living room (96.30 m2); Kitchen (23.50 m2); Office (16.20 m2); Social WC.
Bedroom area 1st Floor: Master Suite (44.85 m2) with walking closet and balcony; Suite (49.10 m2) with walking closet and balcony; Suite (28.60 m2) with balcony; Suite (28.40 m2) with balcony.
Floor -1: Garage (147.85 m2); Laundry room (22.10 m2); Room (17.30 m2) with natural light; Wc.
The property also has a guest house measuring approximately 63 m2.
In this house you will find the perfect balance of living next to the sea and greenery, but without giving up urban amenities and qualities.
Ref. 6041E_E
EC: A
Contact
House 6 Bedrooms Duplex
Ventosa, Torres Vedras, Distrito de Lisboa
New · 265m²
With Garage
buy
680.000 €
Detached 6 bedroom villa with pool and garage.
The property is inserted in quiet subdivision of easy access to Ericeira (19 km), Mafra (21 km) and Torres Vedras (10 km).
The Villa has a large and open social area, designed to take advantage of natural light in harmony with the garden and the pool.
The villa is composed as follows:
- R / C with kitchen of 29.5m² with island and wide direct passage to the living room of 35.2m², social bathroom with shower and two divisions with 15.8m2 and 12.05m2, which can be used as offices, libraries or bedrooms. The staircase area is large and illuminated with natural light.
- On the 1st floor we have a hall that gives access to three large bedrooms with wardrobes, a bathroom for the bedrooms and a suite with closet, bathroom and balcony.
In the outdoor area the villa has a swimming pool, a pergola and a porch. The garage is independent of the house and has automatic gate.
Equipment:
Kitchen equipped with hob, oven, extractor fan, dishwasher, fridge, microwave. It also has electric shutters, solar panels, swimming pool and electric gates.
The subdivision is all composed of villas and refers to a wide view of the countryside.
This region, known as the Saloia area, allows you to slow down from the daily life of the city while maintaining a pleasant pace of life and an appealing lifestyle.
Located about 20 minutes from Lisbon, accesses: A8 and A21.
Ericeira - ’Where the sea is bluer’ - is considered the 2nd world surfing reserve since 2011, and the only one in Europe. It has very renowned beaches for the practice of the same, such as Ribeira d’ Ilhas, Foz do Lizandro, Praia dos Coxos in Ribamar, among many others. Kitesurfing, windsurfing, bodyboarding and stand-up paddle boarding is also widely practiced.
This fishing village was also elected, in 2018, the 2nd best parish in Lisbon to live, being under analysis the security, access and leisure spaces. Among the customs and traditions, Ericeira is a land of seafood and the art of fishing.
The 3rd place was awarded to the parish of Mafra, county seat (currently with 11 parishes) and was considered in 2021 the 2nd national municipality with the highest population growth in the last decade.
A village rich in history, marked by the construction of the National Palace of Mafra, classified as a World Heritage Site by UNESCO in 2019. Mafra also has some hidden treasures as is the case of the only Tapada Nacional de Mafra.
The property is inserted in quiet subdivision of easy access to Ericeira (19 km), Mafra (21 km) and Torres Vedras (10 km).
The Villa has a large and open social area, designed to take advantage of natural light in harmony with the garden and the pool.
The villa is composed as follows:
- R / C with kitchen of 29.5m² with island and wide direct passage to the living room of 35.2m², social bathroom with shower and two divisions with 15.8m2 and 12.05m2, which can be used as offices, libraries or bedrooms. The staircase area is large and illuminated with natural light.
- On the 1st floor we have a hall that gives access to three large bedrooms with wardrobes, a bathroom for the bedrooms and a suite with closet, bathroom and balcony.
In the outdoor area the villa has a swimming pool, a pergola and a porch. The garage is independent of the house and has automatic gate.
Equipment:
Kitchen equipped with hob, oven, extractor fan, dishwasher, fridge, microwave. It also has electric shutters, solar panels, swimming pool and electric gates.
The subdivision is all composed of villas and refers to a wide view of the countryside.
This region, known as the Saloia area, allows you to slow down from the daily life of the city while maintaining a pleasant pace of life and an appealing lifestyle.
Located about 20 minutes from Lisbon, accesses: A8 and A21.
Ericeira - ’Where the sea is bluer’ - is considered the 2nd world surfing reserve since 2011, and the only one in Europe. It has very renowned beaches for the practice of the same, such as Ribeira d’ Ilhas, Foz do Lizandro, Praia dos Coxos in Ribamar, among many others. Kitesurfing, windsurfing, bodyboarding and stand-up paddle boarding is also widely practiced.
This fishing village was also elected, in 2018, the 2nd best parish in Lisbon to live, being under analysis the security, access and leisure spaces. Among the customs and traditions, Ericeira is a land of seafood and the art of fishing.
The 3rd place was awarded to the parish of Mafra, county seat (currently with 11 parishes) and was considered in 2021 the 2nd national municipality with the highest population growth in the last decade.
A village rich in history, marked by the construction of the National Palace of Mafra, classified as a World Heritage Site by UNESCO in 2019. Mafra also has some hidden treasures as is the case of the only Tapada Nacional de Mafra.
Contact
Detached House 11 Bedrooms
Ericeira , Mafra, Distrito de Lisboa
New · 448m²
With Garage
buy
1.800.000 €
Virtual tour on request.
Rural tourism development with an original project mixing sea and mountains. The spectacular 360º view allows you to enjoy the Sintra mountains, the Mafra convent, the coast of Peniche and the sea, on a plot of 16000m2.
The project was designed by the owner in the nautical theme, creating a ’marina’ in the mountains. The main building of 304m2 of construction consists of reception, lounge, toilets, a bar area, served by a pantry and a T1 accommodation unit consisting of a living room with open kitchen, a bathroom, a bedroom with dressing room and a garage with space for 4 vehicles and technical room.
Also included in this first phase will be the outdoor solarium area, the swimming pool with an outdoor bar, and 10 accommodation units in prefabricated wooden buildings, Pod model with sanitary installation included, kitchenette with about 14.40 m2 each. Project approved for 10 more units.
Great location, very quiet and close to shops, services, schools...
-5min from the beach
-15min from Highway
-15 min from Ericeira
-40 min from Lisbon Airport
-20min from Torres Vedras
If you want to change your life and start a unique project, don’t miss this opportunity!
Safti works in a 50/50 partnership with all agencies, so if you have a qualified client don’t hesitate to call me.
Rural tourism development with an original project mixing sea and mountains. The spectacular 360º view allows you to enjoy the Sintra mountains, the Mafra convent, the coast of Peniche and the sea, on a plot of 16000m2.
The project was designed by the owner in the nautical theme, creating a ’marina’ in the mountains. The main building of 304m2 of construction consists of reception, lounge, toilets, a bar area, served by a pantry and a T1 accommodation unit consisting of a living room with open kitchen, a bathroom, a bedroom with dressing room and a garage with space for 4 vehicles and technical room.
Also included in this first phase will be the outdoor solarium area, the swimming pool with an outdoor bar, and 10 accommodation units in prefabricated wooden buildings, Pod model with sanitary installation included, kitchenette with about 14.40 m2 each. Project approved for 10 more units.
Great location, very quiet and close to shops, services, schools...
-5min from the beach
-15min from Highway
-15 min from Ericeira
-40 min from Lisbon Airport
-20min from Torres Vedras
If you want to change your life and start a unique project, don’t miss this opportunity!
Safti works in a 50/50 partnership with all agencies, so if you have a qualified client don’t hesitate to call me.
Contact
Detached House 6 Bedrooms Duplex
Arneiros, Ventosa, Torres Vedras, Distrito de Lisboa
New · 227m²
With Garage
buy
680.000 €
Esta moradia em fase de acabamentos finais é um verdadeiro exemplo de excelência e bom gosto. Com uma distribuição muito funcional em dois pisos, oferece todo o conforto e comodidade que procura.
No piso térreo a espaçosa sala de estar adjacente à cozinha, garante momentos de convívio e relaxamento com sua família e amigos proporcionando um ambiente moderno e funcional. A cozinha é totalmente equipada e projetada com acabamentos de alta qualidade. Além disso, há também dois quartos, ideais para acomodar hóspedes ou serem utilizados como escritório, sala de estudos ou sala de jogos, de acordo com as suas necessidades pessoais.
No piso superior, conta com mais quatro quartos espaçosos. Um desses quartos é uma suíte, proporcionando privacidade e conforto adicionais. Os outros três quartos compartilham uma casa de banho de apoio, muito elegante e espaçosa.
Em suma, esta é uma moradia a estrear com acabamentos excelentes, oferecendo uma distribuição inteligente dos espaços. Com sua localização tranquila em uma urbanização com vista para o campo, piscina e garagem, esta propriedade é perfeita para aqueles que procuram um estilo de vida confortável e sereno.
A 40 minutos de Lisboa e a menos de15 minutos de Torres Vedras e das praias da zona Oeste, fica localizada perto de serviços de todos os tipos, garantindo que você tenha acesso a tudo o que precisa no seu dia a dia, como supermercados, escolas, restaurantes e outras comodidades.
Os dados constantes no presente anuncio, são meramente informativos, e não vinculativos pelo que, deve pedir informações devido a possíveis alterações, que venham a surgir.
Venha conhecer, marque a sua visita!
No piso térreo a espaçosa sala de estar adjacente à cozinha, garante momentos de convívio e relaxamento com sua família e amigos proporcionando um ambiente moderno e funcional. A cozinha é totalmente equipada e projetada com acabamentos de alta qualidade. Além disso, há também dois quartos, ideais para acomodar hóspedes ou serem utilizados como escritório, sala de estudos ou sala de jogos, de acordo com as suas necessidades pessoais.
No piso superior, conta com mais quatro quartos espaçosos. Um desses quartos é uma suíte, proporcionando privacidade e conforto adicionais. Os outros três quartos compartilham uma casa de banho de apoio, muito elegante e espaçosa.
Em suma, esta é uma moradia a estrear com acabamentos excelentes, oferecendo uma distribuição inteligente dos espaços. Com sua localização tranquila em uma urbanização com vista para o campo, piscina e garagem, esta propriedade é perfeita para aqueles que procuram um estilo de vida confortável e sereno.
A 40 minutos de Lisboa e a menos de15 minutos de Torres Vedras e das praias da zona Oeste, fica localizada perto de serviços de todos os tipos, garantindo que você tenha acesso a tudo o que precisa no seu dia a dia, como supermercados, escolas, restaurantes e outras comodidades.
Os dados constantes no presente anuncio, são meramente informativos, e não vinculativos pelo que, deve pedir informações devido a possíveis alterações, que venham a surgir.
Venha conhecer, marque a sua visita!
Contact
Detached House 6 Bedrooms Triplex
Oeiras Golf Residence, Barcarena, Distrito de Lisboa
New · 500m²
With Garage
buy
Imagine being able to combine the greenery of nature with a 6-bedroom villa , where contemporary design, premium amenities and spacious spaces have been carefully planned.
This luxurious and exceptional residence enjoys a privileged position in the prestigious Oeiras Golf & Residence, on Lot 1, facing the main lake of the Golf course , just 15 minutes from the beaches and the cities of Lisbon, Cascais and Sintra.
This T6 villa, located in the prestigious Oeiras Golf & Residence, represents the exponent of contemporary elegance, combined with functionality and comfort, in an exceptional location, in front of the golf course’s main lake.
With a modern architecture that stands out for the harmonious integration of straight lines and soft curves, this house offers an exclusive design, from a prestigious architecture office, where every detail was carefully thought out. The gross construction area of 500 m² is spread over three floors, connected by an elevator, ensuring easy access to all levels of the house.
The villa has 6 spacious bedrooms, providing comfort and privacy for the whole family and visitors. The suites are authentic private retreats, especially the master suite which, in addition to a large closet, has a luxury bathroom with panoramic views.
Here, leisure was ’thought of in a big way’ and nothing was forgotten with your well-being in mind: a 21.17 m² swimming pool , with an infinity edge and tablet coating, surrounded by an extensive ceramic deck ; extensive garden areas covering 793 m2; a barbecue area that will leave no one indifferent.
Located on a plot of land measuring 1,451 m², with generous areas (500 m² of gross construction area), this villa is perfectly equipped to receive a large family: it offers 6 bedrooms (5 suites and an office/bedroom), 1 large living room, 7 bathrooms, for a total of 10 rooms and closed garage for 3 vehicles. It is organized on 3 floors as follows:
Basement (Useful Area: 192 m²) - This large basement is the space for the garage and all storage, laundry and technical support rooms:
The basement floor includes a large garage (102.62 m²) for 3 cars. Furthermore, there is a large outdoor area with capacity to park more vehicles.
An open room for storage (16.83 m²).
A closed room for storage (21.17 m²).
The laundry room , which occupies an area of (13.88 m²).
Elevator access to upper floors,
Ground Floor (Useful Area: 158 m²) - On this floor we are welcomed by a spacious social area, with interconnected rooms, extremely bright due to the multiple glass areas, facing the outdoor pool and the golf course:
It comprises a large living room (56.6 m²), divided into two areas, living and dining room, both with views of the garden and pool.
Fully equipped kitchen (31 m²), semi-open to the living room, which includes a pantry (3.7 m²).
A suite (12.38 m²) with bathroom (4.8 m²).
A guest toilet (3.7 m²);
Office (12.95 m²), which can be converted into an additional bedroom.
Upper Floor (Useful Area: 153 m²) - On the top floor, there are 4 suites, facing South/West, with views of the golf course, garden and swimming pool:
The Main Suite has a generous area of 52.6 m², distributed across the sleeping area (25.38 m²), a Closet (10.48 m²), and a spacious Bathroom (16.74 m²) with a stunning view ! This suite also has access to a large balcony with views over the Golf .
On this floor there are 3 more suites measuring 20.59 m², 20.29 m² and 12.48 m², respectively. The first two are surrounded by a vast common balcony, overlooking the pool and the golf course. They all have a private bathroom .
Exterior - A captivating outdoor area, with a large swimming pool (21.17 m²), surrounded by a solarium with a ceramic deck, perfect for moments of leisure and entertainment:
Landscaping project with trees, vegetation and grass covering 793 m² of surface.
Bathroom (3.9 m²) and storage room (2.4 m²) to support the pool.
Stainless steel exterior stairs, with access to the Rooftop area with panoramic views over the golf course.
Outdoor gym area.
Finishing Map
Carpentry: Interior doors up to the ceiling, lacquered in white with hidden hinges, wardrobes lacquered in white with Blum hinges and white mdf baseboards.
Kitchen: Equipped with AEG appliances, in high-gloss lacquered water-repellent MDF, island with Corian top, countertop with double sink and microcement floor.
Air conditioning: Underfloor heating, solar thermal system with 3 panels, 30 kW heat pump, fan coil units and pre-installation for photovoltaic panels.
Walls: Concrete and thermal brick with Capotto insulation, rooms with acoustic insulation and thresholds in Ataíja Azul glazing.
Ceilings and Floors: False ceilings with LED lighting, rock wool insulation, matte white paint, master suite covering in white Corian, bedrooms with EGE Highline carpet, ground floor in microcement and garage in black mottled stone.
Fixed Equipment: Motorized ’film screen’ blinds, iron stairs with wooden steps and microcement finish, ’Home Lift’ elevator, Iron gray aluminum frames with thermal cut, SlimDoor pivoting entrance door, video surveillance system, home automation and laundry with AEG equipment.
Bathrooms: Sanitana wall-hung toilets, Bruma mixers, Grohe showers and taps, wooden furniture with Corian tops and sinks.
Exteriors: Infinity pool with insert, outdoor toilet, fence with net and leylandii hedges, annex with barbecue, parking, automatic irrigation, artesian well and stone-clad walls.
The construction of this house is at an advanced stage, already in the final finishing stage.
Oeiras Golf & Residence
The villa is located in Oeiras Golf & Residence, close to the most emblematic business and university areas in the country and just 15 minutes from Lisbon and the beaches of Estoril . The project covers 112 hectares of green areas and around 500 homes, most of which have already been built and inhabited. The resort has a 9-hole golf course, with plans to expand to 18.
In the surrounding area, there are several leisure options, international schools and a wide range of high-quality commercial and health services:
Leisure and Sports: Oeiras Golf, Fábrica da Pólvora (a space for culture, leisure and green areas), João Cardiga Academy and Equestrian Center (with restaurant, 3 riding arenas and more than 80 horses), Estoril and Cascais beaches, Oeiras Marina , between others;
Schools: Oeiras International School, International Sharing School, Universidade Atlântica, Faculty of Medicine (Universidade Católica Portuguesa), and schools such as S. Francisco de Assis, Colégio da Fonte and the future Aga Khan Academy ;
Restaurants: Maria Pimenta Restaurant, 9&Meio Oeiras Golf Restaurant, Picadeiro de Sabores;
Commerce: Mercadona Taguspark, Oeiras Parque, São Marcos Shopping Center , Forum Sintra , etc.;
Services: Hospital da Luz, Farmácia Progresso Tagus Park, Holmes Place, among others;
Companies: Taguspark, located right next door, houses some of the largest international companies, such as LG or Novartis. 10 minutes away are Lagoas Park and Quinta da Fonte Business Park;
The property is located approximately 8 minutes from the center of Oeiras, 15 minutes from the city of Lisbon, 20 minutes from Cascais and 15 minutes from Sintra. All this thanks to the excellent road access nearby: A5 motorway, IC19 expressway and the CREL and IC16 motorways. It has public transport, namely through Carris buses.
Don’t miss this opportunity to live in a true residential paradise. Schedule your visit now and start imagining your future in this exclusive development.
This luxurious and exceptional residence enjoys a privileged position in the prestigious Oeiras Golf & Residence, on Lot 1, facing the main lake of the Golf course , just 15 minutes from the beaches and the cities of Lisbon, Cascais and Sintra.
This T6 villa, located in the prestigious Oeiras Golf & Residence, represents the exponent of contemporary elegance, combined with functionality and comfort, in an exceptional location, in front of the golf course’s main lake.
With a modern architecture that stands out for the harmonious integration of straight lines and soft curves, this house offers an exclusive design, from a prestigious architecture office, where every detail was carefully thought out. The gross construction area of 500 m² is spread over three floors, connected by an elevator, ensuring easy access to all levels of the house.
The villa has 6 spacious bedrooms, providing comfort and privacy for the whole family and visitors. The suites are authentic private retreats, especially the master suite which, in addition to a large closet, has a luxury bathroom with panoramic views.
Here, leisure was ’thought of in a big way’ and nothing was forgotten with your well-being in mind: a 21.17 m² swimming pool , with an infinity edge and tablet coating, surrounded by an extensive ceramic deck ; extensive garden areas covering 793 m2; a barbecue area that will leave no one indifferent.
Located on a plot of land measuring 1,451 m², with generous areas (500 m² of gross construction area), this villa is perfectly equipped to receive a large family: it offers 6 bedrooms (5 suites and an office/bedroom), 1 large living room, 7 bathrooms, for a total of 10 rooms and closed garage for 3 vehicles. It is organized on 3 floors as follows:
Basement (Useful Area: 192 m²) - This large basement is the space for the garage and all storage, laundry and technical support rooms:
The basement floor includes a large garage (102.62 m²) for 3 cars. Furthermore, there is a large outdoor area with capacity to park more vehicles.
An open room for storage (16.83 m²).
A closed room for storage (21.17 m²).
The laundry room , which occupies an area of (13.88 m²).
Elevator access to upper floors,
Ground Floor (Useful Area: 158 m²) - On this floor we are welcomed by a spacious social area, with interconnected rooms, extremely bright due to the multiple glass areas, facing the outdoor pool and the golf course:
It comprises a large living room (56.6 m²), divided into two areas, living and dining room, both with views of the garden and pool.
Fully equipped kitchen (31 m²), semi-open to the living room, which includes a pantry (3.7 m²).
A suite (12.38 m²) with bathroom (4.8 m²).
A guest toilet (3.7 m²);
Office (12.95 m²), which can be converted into an additional bedroom.
Upper Floor (Useful Area: 153 m²) - On the top floor, there are 4 suites, facing South/West, with views of the golf course, garden and swimming pool:
The Main Suite has a generous area of 52.6 m², distributed across the sleeping area (25.38 m²), a Closet (10.48 m²), and a spacious Bathroom (16.74 m²) with a stunning view ! This suite also has access to a large balcony with views over the Golf .
On this floor there are 3 more suites measuring 20.59 m², 20.29 m² and 12.48 m², respectively. The first two are surrounded by a vast common balcony, overlooking the pool and the golf course. They all have a private bathroom .
Exterior - A captivating outdoor area, with a large swimming pool (21.17 m²), surrounded by a solarium with a ceramic deck, perfect for moments of leisure and entertainment:
Landscaping project with trees, vegetation and grass covering 793 m² of surface.
Bathroom (3.9 m²) and storage room (2.4 m²) to support the pool.
Stainless steel exterior stairs, with access to the Rooftop area with panoramic views over the golf course.
Outdoor gym area.
Finishing Map
Carpentry: Interior doors up to the ceiling, lacquered in white with hidden hinges, wardrobes lacquered in white with Blum hinges and white mdf baseboards.
Kitchen: Equipped with AEG appliances, in high-gloss lacquered water-repellent MDF, island with Corian top, countertop with double sink and microcement floor.
Air conditioning: Underfloor heating, solar thermal system with 3 panels, 30 kW heat pump, fan coil units and pre-installation for photovoltaic panels.
Walls: Concrete and thermal brick with Capotto insulation, rooms with acoustic insulation and thresholds in Ataíja Azul glazing.
Ceilings and Floors: False ceilings with LED lighting, rock wool insulation, matte white paint, master suite covering in white Corian, bedrooms with EGE Highline carpet, ground floor in microcement and garage in black mottled stone.
Fixed Equipment: Motorized ’film screen’ blinds, iron stairs with wooden steps and microcement finish, ’Home Lift’ elevator, Iron gray aluminum frames with thermal cut, SlimDoor pivoting entrance door, video surveillance system, home automation and laundry with AEG equipment.
Bathrooms: Sanitana wall-hung toilets, Bruma mixers, Grohe showers and taps, wooden furniture with Corian tops and sinks.
Exteriors: Infinity pool with insert, outdoor toilet, fence with net and leylandii hedges, annex with barbecue, parking, automatic irrigation, artesian well and stone-clad walls.
The construction of this house is at an advanced stage, already in the final finishing stage.
Oeiras Golf & Residence
The villa is located in Oeiras Golf & Residence, close to the most emblematic business and university areas in the country and just 15 minutes from Lisbon and the beaches of Estoril . The project covers 112 hectares of green areas and around 500 homes, most of which have already been built and inhabited. The resort has a 9-hole golf course, with plans to expand to 18.
In the surrounding area, there are several leisure options, international schools and a wide range of high-quality commercial and health services:
Leisure and Sports: Oeiras Golf, Fábrica da Pólvora (a space for culture, leisure and green areas), João Cardiga Academy and Equestrian Center (with restaurant, 3 riding arenas and more than 80 horses), Estoril and Cascais beaches, Oeiras Marina , between others;
Schools: Oeiras International School, International Sharing School, Universidade Atlântica, Faculty of Medicine (Universidade Católica Portuguesa), and schools such as S. Francisco de Assis, Colégio da Fonte and the future Aga Khan Academy ;
Restaurants: Maria Pimenta Restaurant, 9&Meio Oeiras Golf Restaurant, Picadeiro de Sabores;
Commerce: Mercadona Taguspark, Oeiras Parque, São Marcos Shopping Center , Forum Sintra , etc.;
Services: Hospital da Luz, Farmácia Progresso Tagus Park, Holmes Place, among others;
Companies: Taguspark, located right next door, houses some of the largest international companies, such as LG or Novartis. 10 minutes away are Lagoas Park and Quinta da Fonte Business Park;
The property is located approximately 8 minutes from the center of Oeiras, 15 minutes from the city of Lisbon, 20 minutes from Cascais and 15 minutes from Sintra. All this thanks to the excellent road access nearby: A5 motorway, IC19 expressway and the CREL and IC16 motorways. It has public transport, namely through Carris buses.
Don’t miss this opportunity to live in a true residential paradise. Schedule your visit now and start imagining your future in this exclusive development.
Contact
House 6 Bedrooms Duplex
Encarnação, Mafra, Distrito de Lisboa
New · 265m²
With Garage
buy
680.000 €
Spacious independent 6 bedroom villa in quiet allotment, near Ericeira (19 km), Mafra (21 km) and Torres Vedras (10 km). Large social area, integrating natural light in harmony with the garden and the pool.
A perfect combination of comfort and relaxing lifestyle.
The villa has the following composition:
- The 0th floor has a kitchen with island and wide passage directly to the living room, social bathroom with shower and two divisions that can be used for offices, library or bedrooms.
The staircase area is large and quite bright.
- On the 1st floor we have the hall that gives access to three large bedrooms with wardrobes, a bathroom for the bedrooms and a suite with closet, bathroom and a balcony.
Outside the villa has at your disposal swimming pool, a pergola and a porch.
The garage is independent of the house and has an automatic gate, providing convenience and security.
Equipment:
Kitchen equipped with hob, oven, extractor fan, dishwasher, fridge, microwave.
Electric blinds, solar panels, swimming pool and electric gates.
* All available information does not exempt the confirmation by the mediator as well as the consultation of the documentation of the property. *10 km
This region, known as the Saloia area, allows you to slow down from the daily life of the city while maintaining a pleasant pace of life and an appealing lifestyle.
Located about 20 minutes from Lisbon, accesses: A8 and A21.
Ericeira - ’Where the sea is bluer’ - is considered the 2nd world surfing reserve since 2011, and the only one in Europe. It has very renowned beaches for the practice of the same, such as Ribeira d’ Ilhas, Foz do Lizandro, Praia dos Coxos in Ribamar, among many others. Kitesurfing, windsurfing, bodyboarding and stand-up paddle boarding is also widely practiced.
This fishing village was also elected, in 2018, the 2nd best parish in Lisbon to live, being under analysis the security, access and leisure spaces. Among the customs and traditions, Ericeira is a land of seafood and the art of fishing.
The 3rd place was awarded to the parish of Mafra, county seat (currently with 11 parishes) and was considered in 2021 the 2nd national municipality with the highest population growth in the last decade.
A village rich in history, marked by the construction of the National Palace of Mafra, classified as a World Heritage Site by UNESCO in 2019. Mafra also has some hidden treasures as is the case of the only Tapada Nacional de Mafra.
A perfect combination of comfort and relaxing lifestyle.
The villa has the following composition:
- The 0th floor has a kitchen with island and wide passage directly to the living room, social bathroom with shower and two divisions that can be used for offices, library or bedrooms.
The staircase area is large and quite bright.
- On the 1st floor we have the hall that gives access to three large bedrooms with wardrobes, a bathroom for the bedrooms and a suite with closet, bathroom and a balcony.
Outside the villa has at your disposal swimming pool, a pergola and a porch.
The garage is independent of the house and has an automatic gate, providing convenience and security.
Equipment:
Kitchen equipped with hob, oven, extractor fan, dishwasher, fridge, microwave.
Electric blinds, solar panels, swimming pool and electric gates.
* All available information does not exempt the confirmation by the mediator as well as the consultation of the documentation of the property. *10 km
This region, known as the Saloia area, allows you to slow down from the daily life of the city while maintaining a pleasant pace of life and an appealing lifestyle.
Located about 20 minutes from Lisbon, accesses: A8 and A21.
Ericeira - ’Where the sea is bluer’ - is considered the 2nd world surfing reserve since 2011, and the only one in Europe. It has very renowned beaches for the practice of the same, such as Ribeira d’ Ilhas, Foz do Lizandro, Praia dos Coxos in Ribamar, among many others. Kitesurfing, windsurfing, bodyboarding and stand-up paddle boarding is also widely practiced.
This fishing village was also elected, in 2018, the 2nd best parish in Lisbon to live, being under analysis the security, access and leisure spaces. Among the customs and traditions, Ericeira is a land of seafood and the art of fishing.
The 3rd place was awarded to the parish of Mafra, county seat (currently with 11 parishes) and was considered in 2021 the 2nd national municipality with the highest population growth in the last decade.
A village rich in history, marked by the construction of the National Palace of Mafra, classified as a World Heritage Site by UNESCO in 2019. Mafra also has some hidden treasures as is the case of the only Tapada Nacional de Mafra.
Contact
House 7 Bedrooms
Carcavelos e Parede, Cascais, Distrito de Lisboa
New · 381m²
With Garage
buy
2.490.000 €
7 bedroom villa, as new, after renovation, for residence or tourism business, in a privileged location next to the beach.
An amazing villa equipped with pre-installation of air conditioning, solar thermal heating, fire center system, video intercom and automatic gate, composed by 3 levels.
The ground level has a spacious living room in open space with the equipped kitchen, also with access to a sunny balcony, an en- suite bedroom and a bathroom, while the upper floor has 4 en-suite bedrooms. The basement level has 2 standard bedrooms, a bathroom, a storage area and an entrance hall with access to the outside.
The property also has a garage with parking room for 2 cars.
Located 200 meters away from Parede train station and 260 meters away from the beach, next to services, transport, schools, commerce and leisure areas.
INSIDE LIVING operates in the luxury housing and property investment market. Our team offers a diverse range of excellent services to our clients, such as investor support services, ensuring all the assistance in the selection, purchase, sale or rental of properties, architectural design, interior design, banking and concierge services throughout the process.
An amazing villa equipped with pre-installation of air conditioning, solar thermal heating, fire center system, video intercom and automatic gate, composed by 3 levels.
The ground level has a spacious living room in open space with the equipped kitchen, also with access to a sunny balcony, an en- suite bedroom and a bathroom, while the upper floor has 4 en-suite bedrooms. The basement level has 2 standard bedrooms, a bathroom, a storage area and an entrance hall with access to the outside.
The property also has a garage with parking room for 2 cars.
Located 200 meters away from Parede train station and 260 meters away from the beach, next to services, transport, schools, commerce and leisure areas.
INSIDE LIVING operates in the luxury housing and property investment market. Our team offers a diverse range of excellent services to our clients, such as investor support services, ensuring all the assistance in the selection, purchase, sale or rental of properties, architectural design, interior design, banking and concierge services throughout the process.
Contact
House 6 Bedrooms
Loures, Distrito de Lisboa
New · 260m²
With Garage
buy
1.150.000 €
Ref.: 3038
Moradia T6 Nova em Loures.
Composta por:
- 4 suites amplas com closet, wc privado e varanda
- 1 suite ampla com closet, wc privado e páteo privado
- Cozinha com ilha e sala de jantar contíguas
- Sala de estar com deck para mesa de refeições exterior
- Sala de estar temática com wc (música/multimédia/descanso)
- Sala polivalente com wc (jogos/fitness/multimédia)
- Elevador
- Garagem com carregador elétrico
- Lavandaria
- Arrumos
- Moradia preparada para instalação de painéis solares fotovoltaicos
Cozinha:
Móveis de cozinha em branco lacados com iluminação em LED , modelo SEUL.
Bancada e revestimento por cima da bancada em stone branco liso.
Eletrodomésticos de encastrar HOTPOINT.
Maquina lavar roupa.
Maquina lavar loiça.
Frigorifico side by side.
Arca vertical.
Micro-ondas.
Placa.
Forno.
Exaustor marca: ELICA.
Lava loiça em inox marca: RODI.
Misturadora marca: BRUMA.
Revestimento paredes em estuque branco.
Pavimento em réguas laminadas.
Gerais:
Pavimento em réguas laminadas.
Portas interiores em branco lacado com puxadores inox escovado.
Roupeiros forrados no interior em madeira ’linho rendilhado branco’ com portas em madeira lacadas em branco e iluminação interior.
Caixilharia com corte térmico e vidro duplo.
Estores térmicos e elétricos com comando individual e geral.
Tetos falsos em gesso cartonado em todas as divisões - nas instalações sanitárias o gesso é hidrófugo.
Sancas para embutir cortinados.
Lâmpadas de embutir em LED.
Paredes estucadas e pintadas a branco.
Guardas de varanda em vidro.
Instalações Sanitárias Sociais:
Móvel supenso em madeira lacada a branco e espelho com luz Led.
Lavatório de bancada.
Torneiras de embutir na parede marca: BRUMA.
Sanitários marca: SANITANA.
Revestimento de parede em cerâmica MARGRÊS 90x90 modelo: calacatta.
Instalações Sanitárias Suites:
Móvel supenso em madeira lacado a branco e espelho com luz Led
Lavatório de bancada.
Torneiras de embutir na parede marca: BRUMA.
Revestimento de parede em cerâmica MARGRÊS 90x90 modelo: calacatta.
Base de duche com chuveiro de parede e tecto com resguardo em vidro.
Equipamentos:
Painéis solares térmicos, marca: VULCANO.
Esquentador, marca: VULCANO.
Ventilação mecânica nas instalações sanitárias.
Aparelhagem elétrica: EFAPEL.
Ar condicionado HAIER com aplicação mobile.
Aspiração central marca: BEAM Electrolux.
Video porteiro, marca: COMELIT.
Porta blindada com fechadura alta segurança c/ chave inviolável, marca: DIERRE.
Portões das garagens automatizados.
Elevadores: ORONA
Localizada numa zona calma de moradias, junto ao Parque da Cidade de Loures, próxima de escolas e áreas comerciais e transportes.
Acessos às principais vias muito facilitado, nomeadamente, A8, Crel, IC17, etc.
Venha viver com todo o conforto e sossego, mas perto da Cidade!
Marque já a sua visita!
*Todas as informações apresentadas não têm qualquer carácter vinculativo, não dispensa a confirmação por parte da mediadora, bem como a consulta da documentação do imóvel *
Moradia T6 Nova em Loures.
Composta por:
- 4 suites amplas com closet, wc privado e varanda
- 1 suite ampla com closet, wc privado e páteo privado
- Cozinha com ilha e sala de jantar contíguas
- Sala de estar com deck para mesa de refeições exterior
- Sala de estar temática com wc (música/multimédia/descanso)
- Sala polivalente com wc (jogos/fitness/multimédia)
- Elevador
- Garagem com carregador elétrico
- Lavandaria
- Arrumos
- Moradia preparada para instalação de painéis solares fotovoltaicos
Cozinha:
Móveis de cozinha em branco lacados com iluminação em LED , modelo SEUL.
Bancada e revestimento por cima da bancada em stone branco liso.
Eletrodomésticos de encastrar HOTPOINT.
Maquina lavar roupa.
Maquina lavar loiça.
Frigorifico side by side.
Arca vertical.
Micro-ondas.
Placa.
Forno.
Exaustor marca: ELICA.
Lava loiça em inox marca: RODI.
Misturadora marca: BRUMA.
Revestimento paredes em estuque branco.
Pavimento em réguas laminadas.
Gerais:
Pavimento em réguas laminadas.
Portas interiores em branco lacado com puxadores inox escovado.
Roupeiros forrados no interior em madeira ’linho rendilhado branco’ com portas em madeira lacadas em branco e iluminação interior.
Caixilharia com corte térmico e vidro duplo.
Estores térmicos e elétricos com comando individual e geral.
Tetos falsos em gesso cartonado em todas as divisões - nas instalações sanitárias o gesso é hidrófugo.
Sancas para embutir cortinados.
Lâmpadas de embutir em LED.
Paredes estucadas e pintadas a branco.
Guardas de varanda em vidro.
Instalações Sanitárias Sociais:
Móvel supenso em madeira lacada a branco e espelho com luz Led.
Lavatório de bancada.
Torneiras de embutir na parede marca: BRUMA.
Sanitários marca: SANITANA.
Revestimento de parede em cerâmica MARGRÊS 90x90 modelo: calacatta.
Instalações Sanitárias Suites:
Móvel supenso em madeira lacado a branco e espelho com luz Led
Lavatório de bancada.
Torneiras de embutir na parede marca: BRUMA.
Revestimento de parede em cerâmica MARGRÊS 90x90 modelo: calacatta.
Base de duche com chuveiro de parede e tecto com resguardo em vidro.
Equipamentos:
Painéis solares térmicos, marca: VULCANO.
Esquentador, marca: VULCANO.
Ventilação mecânica nas instalações sanitárias.
Aparelhagem elétrica: EFAPEL.
Ar condicionado HAIER com aplicação mobile.
Aspiração central marca: BEAM Electrolux.
Video porteiro, marca: COMELIT.
Porta blindada com fechadura alta segurança c/ chave inviolável, marca: DIERRE.
Portões das garagens automatizados.
Elevadores: ORONA
Localizada numa zona calma de moradias, junto ao Parque da Cidade de Loures, próxima de escolas e áreas comerciais e transportes.
Acessos às principais vias muito facilitado, nomeadamente, A8, Crel, IC17, etc.
Venha viver com todo o conforto e sossego, mas perto da Cidade!
Marque já a sua visita!
*Todas as informações apresentadas não têm qualquer carácter vinculativo, não dispensa a confirmação por parte da mediadora, bem como a consulta da documentação do imóvel *
Contact
House 9 Bedrooms
Casalinho da Ajuda, Lisboa, Distrito de Lisboa
New · 89m²
buy
595.500 €
2 Villas, next to the Polo Universitário da Ajuda, refurbished w / 2 floors, sold together, with 9 bedrooms, 3 bathrooms kitchen, living room and outdoor space with 50 m2. All rooms are sold with bed, wardrobe and desk, the fully equipped kitchen of household appliances. The villas are located about 500 meters from the various Universities inserted in the Ajuda University Pole. The villas are refurbished, with very little left for their completion.
This work is being done from the perspective of student accommodation, with the expectation of a profitability of about € 4,000 per month, which results in a Yield of 8%.
Enjoy this oprtunity.
This work is being done from the perspective of student accommodation, with the expectation of a profitability of about € 4,000 per month, which results in a Yield of 8%.
Enjoy this oprtunity.
Contact
House 6 Bedrooms
Maceira, A dos Cunhados e Maceira, Torres Vedras, Distrito de Lisboa
New · 265m²
buy
680.000 €
New villa with lots of light and very wide areas, with high quality finishes. Fully coated with bonnet, aluminum windows with double glazing oscillo-stops and electric blinds, air conditioning in all rooms and solar panels.
Great location, surrounded by green spaces, 15 minutes from Torres Vedras, 20 minutes from Ericeira and local beaches as well as 30 minutes from Lisbon by the A8 (58km).
Composed of:
R/C:
- Common room with 35,20m2
- Kitchen with island in open space (possibility to close with sliding doors), fully equipped with Zanussi appliances, with 29.50m2
- Room with 15,80m2
- Room with 12.05m2
- Full bathroom with shower 4.55m2
1st Floor:
Two suites. A Suite with 21.50m2 with closet of 5.65m2, bathroom of 4.80m2 and the other Suite with 21.80m2.
- Two bedrooms with wardrobe and areas of 20.90m2 and 12.60m2.
- Bathroom to support the rooms complete with bathtub with 6.85m2.
Lot with 550m2
Garden with barbecue
Swimming pool with 30m2
Garage with 27,20m2
Come and see your new country house, a few steps from Lisbon.
Great location, surrounded by green spaces, 15 minutes from Torres Vedras, 20 minutes from Ericeira and local beaches as well as 30 minutes from Lisbon by the A8 (58km).
Composed of:
R/C:
- Common room with 35,20m2
- Kitchen with island in open space (possibility to close with sliding doors), fully equipped with Zanussi appliances, with 29.50m2
- Room with 15,80m2
- Room with 12.05m2
- Full bathroom with shower 4.55m2
1st Floor:
Two suites. A Suite with 21.50m2 with closet of 5.65m2, bathroom of 4.80m2 and the other Suite with 21.80m2.
- Two bedrooms with wardrobe and areas of 20.90m2 and 12.60m2.
- Bathroom to support the rooms complete with bathtub with 6.85m2.
Lot with 550m2
Garden with barbecue
Swimming pool with 30m2
Garage with 27,20m2
Come and see your new country house, a few steps from Lisbon.
Contact
Chalet 6 Bedrooms
S.Maria e S.Miguel, S.Martinho, S.Pedro Penaferrim, Sintra, Distrito de Lisboa
New · 260m²
buy
978.000 €
Chalet dating from 1954, in the center of the village of Sintra, totally renovated with 4 apartments; on the ground floor there are 2 apartments T2 and on the first floor 2 apartment T3 (duplex). The kitchens are equipped. Outside there is a small patio.
Its location very central and with all services at a pedestrian distance of up to 10min, makes this property a great option for those who do not have a car or prefer to do everything on foot.
Great investment option because it is leased for € 60,000 / year giving a yield of 6% per year.
Its location very central and with all services at a pedestrian distance of up to 10min, makes this property a great option for those who do not have a car or prefer to do everything on foot.
Great investment option because it is leased for € 60,000 / year giving a yield of 6% per year.
Contact
House 6 Bedrooms Triplex
Birre, Cascais e Estoril, Distrito de Lisboa
New · 475m²
With Garage
buy
5.100.000 €
Unusual detached house, under construction, very well located in the prestigious residential area of Birre.
Contemporary in style, typology T6, with high quality materials and finishes and lift, has the following composition:
- Floor 0: Entrance hall with 28m2, living room with fireplace and dining room with connection to the fully equipped kitchen with Smeg or Miele appliances, suite, guest bathroom, access to the garden and swimming pool
- 1st floor: 4 suites with balconies, walk-in closets
- Floor -1: Garage for 3 cars, multipurpose room, sauna and several storage areas
Outdoor parking, heated water pool with cover, heated floors, ventilation system, air conditioning, Technal window frames, home automation, lift and other specifications included in the map of finishes.
Construction is expected to end in autumn 2024.
The information provided is non-binding and does not exempt you from consulting the property’s documentation.
-----
ABOUT MÉTODO
AMI: 866
Founded in 1988, Método has been accumulating a growing turnover supported by a team of experienced professionals, subject to constant updating. Método is equipped to accompany and advise any type of real estate operation, in a capable and efficient way.
With an office in Lisbon, in the heart of Chiado and a branch in Cascais, Método is present in large investments, promoting products in the luxury segment, as well as in the medium and upper medium segments.
The network of contacts consolidated over the years in the real estate sector allows Método to monitor and advise operations throughout the national territory. Brands such as Cartier, Hermés, Jacques Dessange, Ferrari, among others, were advised by Método. Also the invitation that Quinta da Beloura made to us in 1997 to exclusively promote the sales of the project is the recognition of our credits. Brio, seriousness and persistence are some of the qualities of our recognised reputation.
Contemporary in style, typology T6, with high quality materials and finishes and lift, has the following composition:
- Floor 0: Entrance hall with 28m2, living room with fireplace and dining room with connection to the fully equipped kitchen with Smeg or Miele appliances, suite, guest bathroom, access to the garden and swimming pool
- 1st floor: 4 suites with balconies, walk-in closets
- Floor -1: Garage for 3 cars, multipurpose room, sauna and several storage areas
Outdoor parking, heated water pool with cover, heated floors, ventilation system, air conditioning, Technal window frames, home automation, lift and other specifications included in the map of finishes.
Construction is expected to end in autumn 2024.
The information provided is non-binding and does not exempt you from consulting the property’s documentation.
-----
ABOUT MÉTODO
AMI: 866
Founded in 1988, Método has been accumulating a growing turnover supported by a team of experienced professionals, subject to constant updating. Método is equipped to accompany and advise any type of real estate operation, in a capable and efficient way.
With an office in Lisbon, in the heart of Chiado and a branch in Cascais, Método is present in large investments, promoting products in the luxury segment, as well as in the medium and upper medium segments.
The network of contacts consolidated over the years in the real estate sector allows Método to monitor and advise operations throughout the national territory. Brands such as Cartier, Hermés, Jacques Dessange, Ferrari, among others, were advised by Método. Also the invitation that Quinta da Beloura made to us in 1997 to exclusively promote the sales of the project is the recognition of our credits. Brio, seriousness and persistence are some of the qualities of our recognised reputation.
Contact
Detached House 6 Bedrooms Triplex
Birre, Cascais e Estoril, Distrito de Lisboa
New · 363m²
With Garage
buy
4.700.000 €
Contemporary villa with lots of natural light, with 625 sqm of construction on a plot of 1,210 sqm, distributed over 3 floors, consisting of six suites, one master (40 sqm) with walk-in closet, two rooms that add up to 77 sqm, large kitchen very well equipped, eight bathrooms, swimming pool, sauna, garden and terraces (with 208 sqm), as well as laundry, cellar, storage room and garage.
On the ground floor we will have two suites with dressing room and access to the garden, a living room with 44 sqm and a dining room with 33 sqm, with glass shutters opening to the terrace and the garden, kitchen with 32 sqm fully equipped, also with access to the outdoor area.
On the 1st floor we will have four large suites, including the master, all with dressing room, with a good circulation area between the rooms and access to the terrace.
On the lower floor we will have the garage with 54 sqm, circulation area with 16 sqm, a multipurpose room, storage room, cellar, sauna, laundry and a toilet.
Very high level finishes, ducted air conditioning system, solar panels with solar-thermal technology and underfloor heating throughout the house.
Estimated completion of works: February/2025.
Located in Birre, in a quiet area to live, less than 10 minutes from the historic center, the beaches, the Marina and the Cascais train station. Close to good international schools in Cascais, golf courses, Guincho Beach and Estoril Casino. Easy access to the A5 highway that connects Cascais to Lisbon in 30 minutes. The villa is 20 minutes away from Sintra and Cabo da Roca, and 30 minutes away from Lisbon (car or train).
On the ground floor we will have two suites with dressing room and access to the garden, a living room with 44 sqm and a dining room with 33 sqm, with glass shutters opening to the terrace and the garden, kitchen with 32 sqm fully equipped, also with access to the outdoor area.
On the 1st floor we will have four large suites, including the master, all with dressing room, with a good circulation area between the rooms and access to the terrace.
On the lower floor we will have the garage with 54 sqm, circulation area with 16 sqm, a multipurpose room, storage room, cellar, sauna, laundry and a toilet.
Very high level finishes, ducted air conditioning system, solar panels with solar-thermal technology and underfloor heating throughout the house.
Estimated completion of works: February/2025.
Located in Birre, in a quiet area to live, less than 10 minutes from the historic center, the beaches, the Marina and the Cascais train station. Close to good international schools in Cascais, golf courses, Guincho Beach and Estoril Casino. Easy access to the A5 highway that connects Cascais to Lisbon in 30 minutes. The villa is 20 minutes away from Sintra and Cabo da Roca, and 30 minutes away from Lisbon (car or train).
Contact
House 6 Bedrooms
Birre, Cascais e Estoril, Distrito de Lisboa
New · 626m²
With Garage
buy
4.700.000 €
This magnificent villa is located in a quiet residential area of Cascais close to golf, beach and other amenities.
The villa consists on the ground floor of an open space living and dining room with a modern kitchen, two suites and a guest bathroom. All rooms on this floor have direct access to the outdoor living area where the terrace, pool and garden are located.
The master suite with walk-in closet and three more suites are located on the ground floor with a large terrace that also gives access to the garden and pool area.
The lower floor has a multipurpose room, a sauna, wine cellar, laundry, bathroom, storage area, technical area and garage for 2 cars.
Construction is expected to be completed in late 2024/early 2025.
Located in Birre, just a few minutes from the centre of Cascais.
The village of Cascais is located about 30 minutes from Lisbon, next to the seafront, between the sunny bay of Cascais and the majestic Serra de Sintra.
It exhibits a delightfully maritime and refined atmosphere, attracting visitors all year round.
The villa consists on the ground floor of an open space living and dining room with a modern kitchen, two suites and a guest bathroom. All rooms on this floor have direct access to the outdoor living area where the terrace, pool and garden are located.
The master suite with walk-in closet and three more suites are located on the ground floor with a large terrace that also gives access to the garden and pool area.
The lower floor has a multipurpose room, a sauna, wine cellar, laundry, bathroom, storage area, technical area and garage for 2 cars.
Construction is expected to be completed in late 2024/early 2025.
Located in Birre, just a few minutes from the centre of Cascais.
The village of Cascais is located about 30 minutes from Lisbon, next to the seafront, between the sunny bay of Cascais and the majestic Serra de Sintra.
It exhibits a delightfully maritime and refined atmosphere, attracting visitors all year round.
Contact
Detached House 6 Bedrooms Triplex
Abuxarda, Alcabideche, Cascais, Distrito de Lisboa
New · 400m²
With Garage
buy
4.300.000 €
Arredores de Cascais, a 10 minutos do centro, linda zona de moradia, espetacular moradia em fase de acabamentos, com 5 suítes e 2 salas, 2 pisos + cave, jardim com piscina e relvado, elevador interno, vista de mar no 1º. andar, lote de 713 m2, maravilhosos acabamentos.
descrição:
rc: Hall de entrada, elevador, salão com 50 m2 que lida á casa de jantar de 18 m2, saídas para o jardim, e piscina, 1 suite no res do chão com 18 m2 1 hall e wc. de 4 m2, cozinha de 21 m2 com saída para exterior e zona de lavandaria, 1 wc social.
1º. andar: master suite de 18 m2 com closet e wc de 6 m2, suite 2 de 14 m2 com roupeiro e wc de 4.30 m2, suite 3 de 18 m2 com roupeiro e wc. de 3 m2, suite 4 de 16 m2 com roupeiro e wc. de 4 m2, varanda de 43 m2 corrida a toda a volta do 1º. andar, onde as suítes tem acesso.
cave: garagem com 116 m2 que dá para 4 /5 viaturas estacionadas, 1 wc. social, 2 arrecadações 1 sala com 12 m2 e um páteo exterior.
contacto Luisa Silva
descrição:
rc: Hall de entrada, elevador, salão com 50 m2 que lida á casa de jantar de 18 m2, saídas para o jardim, e piscina, 1 suite no res do chão com 18 m2 1 hall e wc. de 4 m2, cozinha de 21 m2 com saída para exterior e zona de lavandaria, 1 wc social.
1º. andar: master suite de 18 m2 com closet e wc de 6 m2, suite 2 de 14 m2 com roupeiro e wc de 4.30 m2, suite 3 de 18 m2 com roupeiro e wc. de 3 m2, suite 4 de 16 m2 com roupeiro e wc. de 4 m2, varanda de 43 m2 corrida a toda a volta do 1º. andar, onde as suítes tem acesso.
cave: garagem com 116 m2 que dá para 4 /5 viaturas estacionadas, 1 wc. social, 2 arrecadações 1 sala com 12 m2 e um páteo exterior.
contacto Luisa Silva
Contact
House 8 Bedrooms
Estoril, Cascais e Estoril, Distrito de Lisboa
New · 800m²
With Garage
buy
6.000.000 €
Moradia v8 localizada em excelente localização .Boas areas. Excelentes acabamentos. Piscina e jardim.
Contact
See more Properties for Sale, Houses New, in Distrito de Lisboa
Bedrooms
Zones
Can’t find the property you’re looking for?
