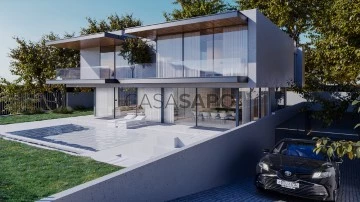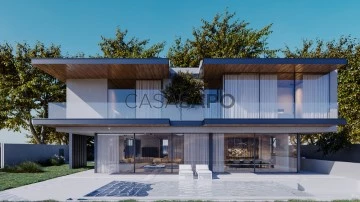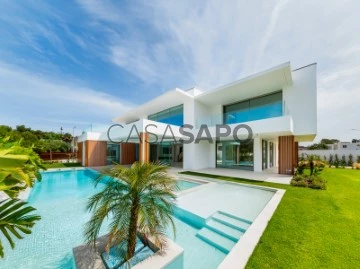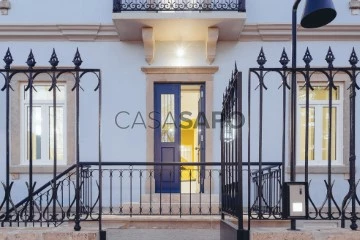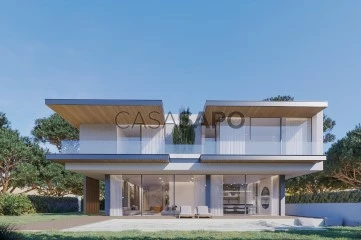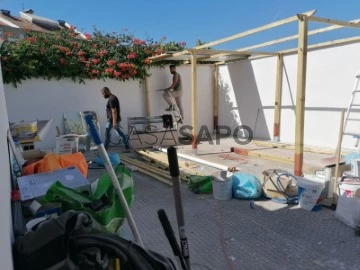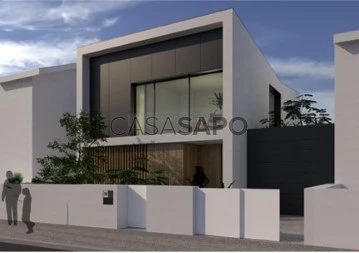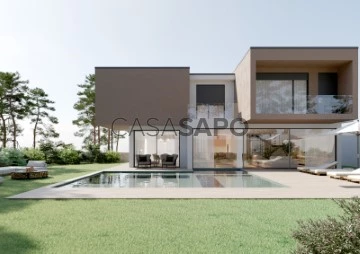Houses
6+
Price
More filters
7 Properties for Sale, Houses 6 or more Bedrooms New, in Distrito de Lisboa, near Hospital
Map
Order by
Relevance
House 6 Bedrooms Triplex
Birre, Cascais e Estoril, Distrito de Lisboa
New · 475m²
With Garage
buy
5.100.000 €
Unusual detached house, under construction, very well located in the prestigious residential area of Birre.
Contemporary in style, typology T6, with high quality materials and finishes and lift, has the following composition:
- Floor 0: Entrance hall with 28m2, living room with fireplace and dining room with connection to the fully equipped kitchen with Smeg or Miele appliances, suite, guest bathroom, access to the garden and swimming pool
- 1st floor: 4 suites with balconies, walk-in closets
- Floor -1: Garage for 3 cars, multipurpose room, sauna and several storage areas
Outdoor parking, heated water pool with cover, heated floors, ventilation system, air conditioning, Technal window frames, home automation, lift and other specifications included in the map of finishes.
Construction is expected to end in autumn 2024.
The information provided is non-binding and does not exempt you from consulting the property’s documentation.
-----
ABOUT MÉTODO
AMI: 866
Founded in 1988, Método has been accumulating a growing turnover supported by a team of experienced professionals, subject to constant updating. Método is equipped to accompany and advise any type of real estate operation, in a capable and efficient way.
With an office in Lisbon, in the heart of Chiado and a branch in Cascais, Método is present in large investments, promoting products in the luxury segment, as well as in the medium and upper medium segments.
The network of contacts consolidated over the years in the real estate sector allows Método to monitor and advise operations throughout the national territory. Brands such as Cartier, Hermés, Jacques Dessange, Ferrari, among others, were advised by Método. Also the invitation that Quinta da Beloura made to us in 1997 to exclusively promote the sales of the project is the recognition of our credits. Brio, seriousness and persistence are some of the qualities of our recognised reputation.
Contemporary in style, typology T6, with high quality materials and finishes and lift, has the following composition:
- Floor 0: Entrance hall with 28m2, living room with fireplace and dining room with connection to the fully equipped kitchen with Smeg or Miele appliances, suite, guest bathroom, access to the garden and swimming pool
- 1st floor: 4 suites with balconies, walk-in closets
- Floor -1: Garage for 3 cars, multipurpose room, sauna and several storage areas
Outdoor parking, heated water pool with cover, heated floors, ventilation system, air conditioning, Technal window frames, home automation, lift and other specifications included in the map of finishes.
Construction is expected to end in autumn 2024.
The information provided is non-binding and does not exempt you from consulting the property’s documentation.
-----
ABOUT MÉTODO
AMI: 866
Founded in 1988, Método has been accumulating a growing turnover supported by a team of experienced professionals, subject to constant updating. Método is equipped to accompany and advise any type of real estate operation, in a capable and efficient way.
With an office in Lisbon, in the heart of Chiado and a branch in Cascais, Método is present in large investments, promoting products in the luxury segment, as well as in the medium and upper medium segments.
The network of contacts consolidated over the years in the real estate sector allows Método to monitor and advise operations throughout the national territory. Brands such as Cartier, Hermés, Jacques Dessange, Ferrari, among others, were advised by Método. Also the invitation that Quinta da Beloura made to us in 1997 to exclusively promote the sales of the project is the recognition of our credits. Brio, seriousness and persistence are some of the qualities of our recognised reputation.
Contact
House 6 Bedrooms
Cascais e Estoril, Distrito de Lisboa
New · 759m²
With Garage
buy
7.500.000 €
Luxury 6 bedroom villa of contemporary architecture designed by a renowned architect with excellent sun exposure, luxury finishes, panoramic lift, tropical garden, swimming pool with lounge area and an outdoor fireplace, located in the prestigious area Quinta da Marinha.
This exquisite property is equipped with heated swimming pool with salt treatment, garden area is designed by Sograma, window frames with double glazing ’Much more than a window’, home automation, intrusion control and CCTV, hydraulic underfloor heating on all floors, central vacuum, air conditioning Dakin, High security door pivot, solar panels, Bioetanol fireplace, suites with Fenesteve flooring, living rooms with Marazzi Italian flooring, fully equipped Miele kitchen with kitchen elevator, bioclimatic pergola and panoramic elevator.
Ground floor:
- Entrance Hall 26m2
- Living room with view to the swimming pool and lounge area 53m2
- Dining room with direct access to the barbecue area 15m2
- Kitchen with direct access to the exterior 21m2
- Bathroom 3m2
- Office with view to the lounge area 14m2
- Suite with built-in closets, bathroom and direct access to the lounge area and garden 27m2
- Suite with built-in closets, bathroom and direct access to the garden 22m2
1st Floor:
- Living area 29m2
- Master en-suite bedroom with walk-in closet, bathroom and private terrace 17m2 with view to the swimming pool and garden 45m2
- Suite with built-in closet, bathroom and private terrace 15m2 overlooking pool and garden 24m2
- Suite with built-in closet and bathroom 25m2
Floor -1:
- Living room 30m2
- Laundry room 8m2
- Storage area 16m2
- Pantry 8m2
- Wine cellar with tasting and tasting area 23m2
- Bathroom 5m2
- Cinema Room 50m2
- Gym 15m2
- Sauna 4m2
- Suite 17m2 with fitted closets and bathroom
- Outdoor Patio 18m2
Garage 93m2 with parking space for 4 cars and covered parking space 23m2 for 2 cars.
INSIDE LIVING operates in the luxury housing and real estate investment market. Our team offers a diverse range of excellent services to our clients, such as investor support services, ensuring full accompaniment in the selection, purchase, sale or rental of properties, architectural design, interior design, banking and concierge services throughout the process
This exquisite property is equipped with heated swimming pool with salt treatment, garden area is designed by Sograma, window frames with double glazing ’Much more than a window’, home automation, intrusion control and CCTV, hydraulic underfloor heating on all floors, central vacuum, air conditioning Dakin, High security door pivot, solar panels, Bioetanol fireplace, suites with Fenesteve flooring, living rooms with Marazzi Italian flooring, fully equipped Miele kitchen with kitchen elevator, bioclimatic pergola and panoramic elevator.
Ground floor:
- Entrance Hall 26m2
- Living room with view to the swimming pool and lounge area 53m2
- Dining room with direct access to the barbecue area 15m2
- Kitchen with direct access to the exterior 21m2
- Bathroom 3m2
- Office with view to the lounge area 14m2
- Suite with built-in closets, bathroom and direct access to the lounge area and garden 27m2
- Suite with built-in closets, bathroom and direct access to the garden 22m2
1st Floor:
- Living area 29m2
- Master en-suite bedroom with walk-in closet, bathroom and private terrace 17m2 with view to the swimming pool and garden 45m2
- Suite with built-in closet, bathroom and private terrace 15m2 overlooking pool and garden 24m2
- Suite with built-in closet and bathroom 25m2
Floor -1:
- Living room 30m2
- Laundry room 8m2
- Storage area 16m2
- Pantry 8m2
- Wine cellar with tasting and tasting area 23m2
- Bathroom 5m2
- Cinema Room 50m2
- Gym 15m2
- Sauna 4m2
- Suite 17m2 with fitted closets and bathroom
- Outdoor Patio 18m2
Garage 93m2 with parking space for 4 cars and covered parking space 23m2 for 2 cars.
INSIDE LIVING operates in the luxury housing and real estate investment market. Our team offers a diverse range of excellent services to our clients, such as investor support services, ensuring full accompaniment in the selection, purchase, sale or rental of properties, architectural design, interior design, banking and concierge services throughout the process
Contact
House 7 Bedrooms
Carcavelos e Parede, Cascais, Distrito de Lisboa
New · 381m²
With Garage
buy
2.490.000 €
7 bedroom villa, as new, after renovation, for residence or tourism business, in a privileged location next to the beach.
An amazing villa equipped with pre-installation of air conditioning, solar thermal heating, fire center system, video intercom and automatic gate, composed by 3 levels.
The ground level has a spacious living room in open space with the equipped kitchen, also with access to a sunny balcony, an en- suite bedroom and a bathroom, while the upper floor has 4 en-suite bedrooms. The basement level has 2 standard bedrooms, a bathroom, a storage area and an entrance hall with access to the outside.
The property also has a garage with parking room for 2 cars.
Located 200 meters away from Parede train station and 260 meters away from the beach, next to services, transport, schools, commerce and leisure areas.
INSIDE LIVING operates in the luxury housing and property investment market. Our team offers a diverse range of excellent services to our clients, such as investor support services, ensuring all the assistance in the selection, purchase, sale or rental of properties, architectural design, interior design, banking and concierge services throughout the process.
An amazing villa equipped with pre-installation of air conditioning, solar thermal heating, fire center system, video intercom and automatic gate, composed by 3 levels.
The ground level has a spacious living room in open space with the equipped kitchen, also with access to a sunny balcony, an en- suite bedroom and a bathroom, while the upper floor has 4 en-suite bedrooms. The basement level has 2 standard bedrooms, a bathroom, a storage area and an entrance hall with access to the outside.
The property also has a garage with parking room for 2 cars.
Located 200 meters away from Parede train station and 260 meters away from the beach, next to services, transport, schools, commerce and leisure areas.
INSIDE LIVING operates in the luxury housing and property investment market. Our team offers a diverse range of excellent services to our clients, such as investor support services, ensuring all the assistance in the selection, purchase, sale or rental of properties, architectural design, interior design, banking and concierge services throughout the process.
Contact
House 6 Bedrooms
Birre, Cascais e Estoril, Distrito de Lisboa
New · 1,115m²
With Garage
buy
5.100.000 €
This magnificent 6 bedroom villa, located in a prime residential area, is held in a contemporary style with very high end specifications and comprises of:
A large living room leading to an open space dinning room with a modern kitchen with top range appliances, a guest suite and a guest wc on the ground floor.
4 en-suite bedrooms, all with balconies, are located on the first floor: the master bedroom with a private tv room , dressing room and balcony, an en-suite bedroom with a dressing room and two more suites.
In the basement there is a sound proof cinema room, a further en-suite bedroom, a sauna, a laundry room, storage area, technical area , an outdoor patio area and a garage for 3 cars. Outside parking is also available.
All floors are accessible by elevator.
The property offers a beautiful garden with a 43 sqm swimming pool and a leisure seating area with a fire pit.
The construction of the villa is anticipated to be concluded by the end of 2024.
Located in Birre, only minutes away from the center of Cascais.
The village of Cascais is one of the most beautiful in the Portuguese coast, 30km from Lisbon. offering quality of life, with pleasant temperatures all year round, beautiful beaches, the Natural Park and the mountains (Sintra), several golf courses, cultural events and various international sport events (Global Champions Tour - GCT, golf tournaments, Sailing).
Cascais is considered the Portuguese Riviera.
A large living room leading to an open space dinning room with a modern kitchen with top range appliances, a guest suite and a guest wc on the ground floor.
4 en-suite bedrooms, all with balconies, are located on the first floor: the master bedroom with a private tv room , dressing room and balcony, an en-suite bedroom with a dressing room and two more suites.
In the basement there is a sound proof cinema room, a further en-suite bedroom, a sauna, a laundry room, storage area, technical area , an outdoor patio area and a garage for 3 cars. Outside parking is also available.
All floors are accessible by elevator.
The property offers a beautiful garden with a 43 sqm swimming pool and a leisure seating area with a fire pit.
The construction of the villa is anticipated to be concluded by the end of 2024.
Located in Birre, only minutes away from the center of Cascais.
The village of Cascais is one of the most beautiful in the Portuguese coast, 30km from Lisbon. offering quality of life, with pleasant temperatures all year round, beautiful beaches, the Natural Park and the mountains (Sintra), several golf courses, cultural events and various international sport events (Global Champions Tour - GCT, golf tournaments, Sailing).
Cascais is considered the Portuguese Riviera.
Contact
House 9 Bedrooms
Casalinho da Ajuda, Lisboa, Distrito de Lisboa
New · 89m²
buy
595.500 €
2 Villas, next to the Polo Universitário da Ajuda, refurbished w / 2 floors, sold together, with 9 bedrooms, 3 bathrooms kitchen, living room and outdoor space with 50 m2. All rooms are sold with bed, wardrobe and desk, the fully equipped kitchen of household appliances. The villas are located about 500 meters from the various Universities inserted in the Ajuda University Pole. The villas are refurbished, with very little left for their completion.
This work is being done from the perspective of student accommodation, with the expectation of a profitability of about € 4,000 per month, which results in a Yield of 8%.
Enjoy this oprtunity.
This work is being done from the perspective of student accommodation, with the expectation of a profitability of about € 4,000 per month, which results in a Yield of 8%.
Enjoy this oprtunity.
Contact
House 6 Bedrooms
Loures, Distrito de Lisboa
New · 260m²
With Garage
buy
1.150.000 €
Ref.: 3038
Moradia T6 Nova em Loures.
Composta por:
- 4 suites amplas com closet, wc privado e varanda
- 1 suite ampla com closet, wc privado e páteo privado
- Cozinha com ilha e sala de jantar contíguas
- Sala de estar com deck para mesa de refeições exterior
- Sala de estar temática com wc (música/multimédia/descanso)
- Sala polivalente com wc (jogos/fitness/multimédia)
- Elevador
- Garagem com carregador elétrico
- Lavandaria
- Arrumos
- Moradia preparada para instalação de painéis solares fotovoltaicos
Cozinha:
Móveis de cozinha em branco lacados com iluminação em LED , modelo SEUL.
Bancada e revestimento por cima da bancada em stone branco liso.
Eletrodomésticos de encastrar HOTPOINT.
Maquina lavar roupa.
Maquina lavar loiça.
Frigorifico side by side.
Arca vertical.
Micro-ondas.
Placa.
Forno.
Exaustor marca: ELICA.
Lava loiça em inox marca: RODI.
Misturadora marca: BRUMA.
Revestimento paredes em estuque branco.
Pavimento em réguas laminadas.
Gerais:
Pavimento em réguas laminadas.
Portas interiores em branco lacado com puxadores inox escovado.
Roupeiros forrados no interior em madeira ’linho rendilhado branco’ com portas em madeira lacadas em branco e iluminação interior.
Caixilharia com corte térmico e vidro duplo.
Estores térmicos e elétricos com comando individual e geral.
Tetos falsos em gesso cartonado em todas as divisões - nas instalações sanitárias o gesso é hidrófugo.
Sancas para embutir cortinados.
Lâmpadas de embutir em LED.
Paredes estucadas e pintadas a branco.
Guardas de varanda em vidro.
Instalações Sanitárias Sociais:
Móvel supenso em madeira lacada a branco e espelho com luz Led.
Lavatório de bancada.
Torneiras de embutir na parede marca: BRUMA.
Sanitários marca: SANITANA.
Revestimento de parede em cerâmica MARGRÊS 90x90 modelo: calacatta.
Instalações Sanitárias Suites:
Móvel supenso em madeira lacado a branco e espelho com luz Led
Lavatório de bancada.
Torneiras de embutir na parede marca: BRUMA.
Revestimento de parede em cerâmica MARGRÊS 90x90 modelo: calacatta.
Base de duche com chuveiro de parede e tecto com resguardo em vidro.
Equipamentos:
Painéis solares térmicos, marca: VULCANO.
Esquentador, marca: VULCANO.
Ventilação mecânica nas instalações sanitárias.
Aparelhagem elétrica: EFAPEL.
Ar condicionado HAIER com aplicação mobile.
Aspiração central marca: BEAM Electrolux.
Video porteiro, marca: COMELIT.
Porta blindada com fechadura alta segurança c/ chave inviolável, marca: DIERRE.
Portões das garagens automatizados.
Elevadores: ORONA
Localizada numa zona calma de moradias, junto ao Parque da Cidade de Loures, próxima de escolas e áreas comerciais e transportes.
Acessos às principais vias muito facilitado, nomeadamente, A8, Crel, IC17, etc.
Venha viver com todo o conforto e sossego, mas perto da Cidade!
Marque já a sua visita!
*Todas as informações apresentadas não têm qualquer carácter vinculativo, não dispensa a confirmação por parte da mediadora, bem como a consulta da documentação do imóvel *
Moradia T6 Nova em Loures.
Composta por:
- 4 suites amplas com closet, wc privado e varanda
- 1 suite ampla com closet, wc privado e páteo privado
- Cozinha com ilha e sala de jantar contíguas
- Sala de estar com deck para mesa de refeições exterior
- Sala de estar temática com wc (música/multimédia/descanso)
- Sala polivalente com wc (jogos/fitness/multimédia)
- Elevador
- Garagem com carregador elétrico
- Lavandaria
- Arrumos
- Moradia preparada para instalação de painéis solares fotovoltaicos
Cozinha:
Móveis de cozinha em branco lacados com iluminação em LED , modelo SEUL.
Bancada e revestimento por cima da bancada em stone branco liso.
Eletrodomésticos de encastrar HOTPOINT.
Maquina lavar roupa.
Maquina lavar loiça.
Frigorifico side by side.
Arca vertical.
Micro-ondas.
Placa.
Forno.
Exaustor marca: ELICA.
Lava loiça em inox marca: RODI.
Misturadora marca: BRUMA.
Revestimento paredes em estuque branco.
Pavimento em réguas laminadas.
Gerais:
Pavimento em réguas laminadas.
Portas interiores em branco lacado com puxadores inox escovado.
Roupeiros forrados no interior em madeira ’linho rendilhado branco’ com portas em madeira lacadas em branco e iluminação interior.
Caixilharia com corte térmico e vidro duplo.
Estores térmicos e elétricos com comando individual e geral.
Tetos falsos em gesso cartonado em todas as divisões - nas instalações sanitárias o gesso é hidrófugo.
Sancas para embutir cortinados.
Lâmpadas de embutir em LED.
Paredes estucadas e pintadas a branco.
Guardas de varanda em vidro.
Instalações Sanitárias Sociais:
Móvel supenso em madeira lacada a branco e espelho com luz Led.
Lavatório de bancada.
Torneiras de embutir na parede marca: BRUMA.
Sanitários marca: SANITANA.
Revestimento de parede em cerâmica MARGRÊS 90x90 modelo: calacatta.
Instalações Sanitárias Suites:
Móvel supenso em madeira lacado a branco e espelho com luz Led
Lavatório de bancada.
Torneiras de embutir na parede marca: BRUMA.
Revestimento de parede em cerâmica MARGRÊS 90x90 modelo: calacatta.
Base de duche com chuveiro de parede e tecto com resguardo em vidro.
Equipamentos:
Painéis solares térmicos, marca: VULCANO.
Esquentador, marca: VULCANO.
Ventilação mecânica nas instalações sanitárias.
Aparelhagem elétrica: EFAPEL.
Ar condicionado HAIER com aplicação mobile.
Aspiração central marca: BEAM Electrolux.
Video porteiro, marca: COMELIT.
Porta blindada com fechadura alta segurança c/ chave inviolável, marca: DIERRE.
Portões das garagens automatizados.
Elevadores: ORONA
Localizada numa zona calma de moradias, junto ao Parque da Cidade de Loures, próxima de escolas e áreas comerciais e transportes.
Acessos às principais vias muito facilitado, nomeadamente, A8, Crel, IC17, etc.
Venha viver com todo o conforto e sossego, mas perto da Cidade!
Marque já a sua visita!
*Todas as informações apresentadas não têm qualquer carácter vinculativo, não dispensa a confirmação por parte da mediadora, bem como a consulta da documentação do imóvel *
Contact
Detached House 6 Bedrooms
Galiza, Cascais e Estoril, Distrito de Lisboa
New · 589m²
With Garage
buy
3.500.000 €
New T6+1 House - Estoril
This fabulous detached house, with a private outdoor area of 2,500 m2, is located in a development made up of 9 houses with contemporary architecture, ideal for those looking for a family lifestyle in a gated community environment. Harmonious surroundings between the houses, private gardens and a protected green area of 9,000m2. It also has pedestrian trails with direct access to Poça beach. The architecture reveals enormous attention to detail, combining the comfort of a luxurious home and the quality of life with nature.
The villa has a private pool and deck, a living room with access to the private garden, with abundant natural light from the large windows and elevator. Kitchen equipped with top of the range appliances.
Located in a residential area, close to all essential services such as: markets, shopping center and the Boa Nova school in Estoril, for your greatest comfort and convenience.
Attention: The house is sold with a completely finished external construction, including gardens, swimming pool and annex.
The internal finishes will be finalized upon presentation of a quote, at the request of the client, who will be able to customize the interior of the house according to their taste and material preferences.
Composed by:
Social area on the ground floor: Hall (20 m2); Living room (96.30 m2); Kitchen (23.50 m2); Office (16.20 m2); Social WC.
Bedroom area 1st Floor: Master Suite (44.85 m2) with walking closet and balcony; Suite (49.10 m2) with walking closet and balcony; Suite (28.60 m2) with balcony; Suite (28.40 m2) with balcony.
Floor -1: Garage (147.85 m2); Laundry room (22.10 m2); Room (17.30 m2) with natural light; Wc.
The property also has a guest house measuring approximately 63 m2.
In this house you will find the perfect balance of living next to the sea and greenery, but without giving up urban amenities and qualities.
Ref. 6041E_E
EC: A
This fabulous detached house, with a private outdoor area of 2,500 m2, is located in a development made up of 9 houses with contemporary architecture, ideal for those looking for a family lifestyle in a gated community environment. Harmonious surroundings between the houses, private gardens and a protected green area of 9,000m2. It also has pedestrian trails with direct access to Poça beach. The architecture reveals enormous attention to detail, combining the comfort of a luxurious home and the quality of life with nature.
The villa has a private pool and deck, a living room with access to the private garden, with abundant natural light from the large windows and elevator. Kitchen equipped with top of the range appliances.
Located in a residential area, close to all essential services such as: markets, shopping center and the Boa Nova school in Estoril, for your greatest comfort and convenience.
Attention: The house is sold with a completely finished external construction, including gardens, swimming pool and annex.
The internal finishes will be finalized upon presentation of a quote, at the request of the client, who will be able to customize the interior of the house according to their taste and material preferences.
Composed by:
Social area on the ground floor: Hall (20 m2); Living room (96.30 m2); Kitchen (23.50 m2); Office (16.20 m2); Social WC.
Bedroom area 1st Floor: Master Suite (44.85 m2) with walking closet and balcony; Suite (49.10 m2) with walking closet and balcony; Suite (28.60 m2) with balcony; Suite (28.40 m2) with balcony.
Floor -1: Garage (147.85 m2); Laundry room (22.10 m2); Room (17.30 m2) with natural light; Wc.
The property also has a guest house measuring approximately 63 m2.
In this house you will find the perfect balance of living next to the sea and greenery, but without giving up urban amenities and qualities.
Ref. 6041E_E
EC: A
Contact
See more Properties for Sale, Houses New, in Distrito de Lisboa
Bedrooms
Zones
Can’t find the property you’re looking for?
