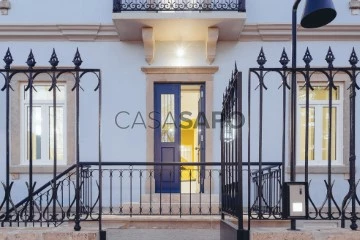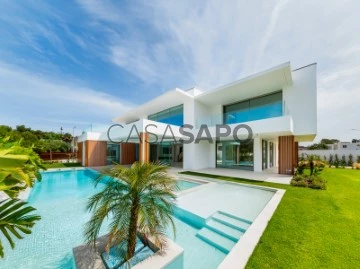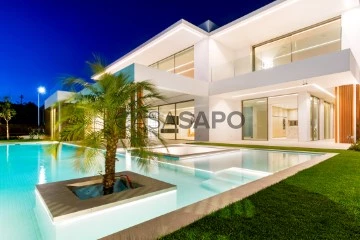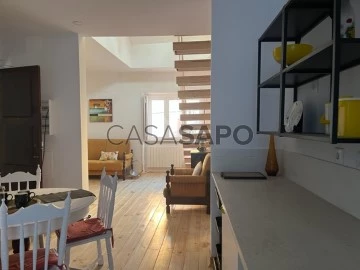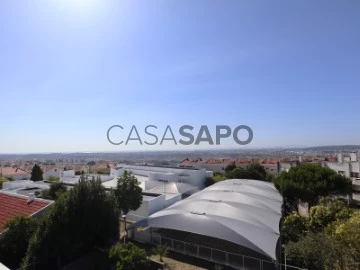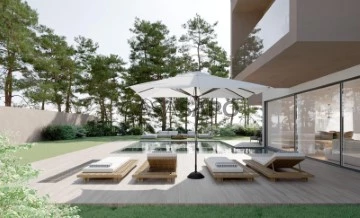Houses
6+
Price
More filters
6 Properties for Sale, Houses 6 or more Bedrooms New, in Distrito de Lisboa, near Police
Map
Order by
Relevance
House 7 Bedrooms
Carcavelos e Parede, Cascais, Distrito de Lisboa
New · 381m²
With Garage
buy
2.490.000 €
7 bedroom villa, as new, after renovation, for residence or tourism business, in a privileged location next to the beach.
An amazing villa equipped with pre-installation of air conditioning, solar thermal heating, fire center system, video intercom and automatic gate, composed by 3 levels.
The ground level has a spacious living room in open space with the equipped kitchen, also with access to a sunny balcony, an en- suite bedroom and a bathroom, while the upper floor has 4 en-suite bedrooms. The basement level has 2 standard bedrooms, a bathroom, a storage area and an entrance hall with access to the outside.
The property also has a garage with parking room for 2 cars.
Located 200 meters away from Parede train station and 260 meters away from the beach, next to services, transport, schools, commerce and leisure areas.
INSIDE LIVING operates in the luxury housing and property investment market. Our team offers a diverse range of excellent services to our clients, such as investor support services, ensuring all the assistance in the selection, purchase, sale or rental of properties, architectural design, interior design, banking and concierge services throughout the process.
An amazing villa equipped with pre-installation of air conditioning, solar thermal heating, fire center system, video intercom and automatic gate, composed by 3 levels.
The ground level has a spacious living room in open space with the equipped kitchen, also with access to a sunny balcony, an en- suite bedroom and a bathroom, while the upper floor has 4 en-suite bedrooms. The basement level has 2 standard bedrooms, a bathroom, a storage area and an entrance hall with access to the outside.
The property also has a garage with parking room for 2 cars.
Located 200 meters away from Parede train station and 260 meters away from the beach, next to services, transport, schools, commerce and leisure areas.
INSIDE LIVING operates in the luxury housing and property investment market. Our team offers a diverse range of excellent services to our clients, such as investor support services, ensuring all the assistance in the selection, purchase, sale or rental of properties, architectural design, interior design, banking and concierge services throughout the process.
Contact
House 6 Bedrooms
Cascais e Estoril, Distrito de Lisboa
New · 759m²
With Garage
buy
7.500.000 €
Luxury 6 bedroom villa of contemporary architecture designed by a renowned architect with excellent sun exposure, luxury finishes, panoramic lift, tropical garden, swimming pool with lounge area and an outdoor fireplace, located in the prestigious area Quinta da Marinha.
This exquisite property is equipped with heated swimming pool with salt treatment, garden area is designed by Sograma, window frames with double glazing ’Much more than a window’, home automation, intrusion control and CCTV, hydraulic underfloor heating on all floors, central vacuum, air conditioning Dakin, High security door pivot, solar panels, Bioetanol fireplace, suites with Fenesteve flooring, living rooms with Marazzi Italian flooring, fully equipped Miele kitchen with kitchen elevator, bioclimatic pergola and panoramic elevator.
Ground floor:
- Entrance Hall 26m2
- Living room with view to the swimming pool and lounge area 53m2
- Dining room with direct access to the barbecue area 15m2
- Kitchen with direct access to the exterior 21m2
- Bathroom 3m2
- Office with view to the lounge area 14m2
- Suite with built-in closets, bathroom and direct access to the lounge area and garden 27m2
- Suite with built-in closets, bathroom and direct access to the garden 22m2
1st Floor:
- Living area 29m2
- Master en-suite bedroom with walk-in closet, bathroom and private terrace 17m2 with view to the swimming pool and garden 45m2
- Suite with built-in closet, bathroom and private terrace 15m2 overlooking pool and garden 24m2
- Suite with built-in closet and bathroom 25m2
Floor -1:
- Living room 30m2
- Laundry room 8m2
- Storage area 16m2
- Pantry 8m2
- Wine cellar with tasting and tasting area 23m2
- Bathroom 5m2
- Cinema Room 50m2
- Gym 15m2
- Sauna 4m2
- Suite 17m2 with fitted closets and bathroom
- Outdoor Patio 18m2
Garage 93m2 with parking space for 4 cars and covered parking space 23m2 for 2 cars.
INSIDE LIVING operates in the luxury housing and real estate investment market. Our team offers a diverse range of excellent services to our clients, such as investor support services, ensuring full accompaniment in the selection, purchase, sale or rental of properties, architectural design, interior design, banking and concierge services throughout the process
This exquisite property is equipped with heated swimming pool with salt treatment, garden area is designed by Sograma, window frames with double glazing ’Much more than a window’, home automation, intrusion control and CCTV, hydraulic underfloor heating on all floors, central vacuum, air conditioning Dakin, High security door pivot, solar panels, Bioetanol fireplace, suites with Fenesteve flooring, living rooms with Marazzi Italian flooring, fully equipped Miele kitchen with kitchen elevator, bioclimatic pergola and panoramic elevator.
Ground floor:
- Entrance Hall 26m2
- Living room with view to the swimming pool and lounge area 53m2
- Dining room with direct access to the barbecue area 15m2
- Kitchen with direct access to the exterior 21m2
- Bathroom 3m2
- Office with view to the lounge area 14m2
- Suite with built-in closets, bathroom and direct access to the lounge area and garden 27m2
- Suite with built-in closets, bathroom and direct access to the garden 22m2
1st Floor:
- Living area 29m2
- Master en-suite bedroom with walk-in closet, bathroom and private terrace 17m2 with view to the swimming pool and garden 45m2
- Suite with built-in closet, bathroom and private terrace 15m2 overlooking pool and garden 24m2
- Suite with built-in closet and bathroom 25m2
Floor -1:
- Living room 30m2
- Laundry room 8m2
- Storage area 16m2
- Pantry 8m2
- Wine cellar with tasting and tasting area 23m2
- Bathroom 5m2
- Cinema Room 50m2
- Gym 15m2
- Sauna 4m2
- Suite 17m2 with fitted closets and bathroom
- Outdoor Patio 18m2
Garage 93m2 with parking space for 4 cars and covered parking space 23m2 for 2 cars.
INSIDE LIVING operates in the luxury housing and real estate investment market. Our team offers a diverse range of excellent services to our clients, such as investor support services, ensuring full accompaniment in the selection, purchase, sale or rental of properties, architectural design, interior design, banking and concierge services throughout the process
Contact
House 6 Bedrooms
Areia (Cascais), Cascais e Estoril, Distrito de Lisboa
New · 760m²
With Garage
buy
7.500.000 €
*When you buy this property, you will be offered a cruise for two people*.
We present this magnificent luxury villa, on a plot of land measuring 1,110sq.m, built this year in Cascais.
This exclusive property has a total of 6 suites distributed as follows: 3 on the first floor, 2 on the ground floor and 1 in the basement.
It has a high-security pivoting entrance door, panoramic lift, hydraulic underfloor heating on all floors and central air conditioning with fan coils. Central vacuum system. Alarm and CCTV system. Solar panels. Heated salt-treated swimming pool with infinity edge and fire pit. Project by architect António Nunes da Silva.
The dining room, situated between the living room and the kitchen, allows for flexibility of space, with the option of keeping the kitchen integrated or separate, thanks to the full-height built-in doors.
Kitchen Features
Fully equipped with an oven, microwave, refrigerator, freezer, wine fridge, induction hob, and dishwasher.
Bora extractor system.
Dumbwaiter, facilitating the transport of groceries from the pantry or car directly to the kitchen.
Direct access from outside.
Office
The office, located next to the living room, ensures privacy with a door hidden inside the wall. It offers a window to the outside and another door to the private area of the ground floor, providing direct access to the bedrooms without passing through the living room.
Ground Floor
Two Suites: Both with direct access to the garden.
Panoramic Elevator: An alternative to the majestic spiral staircase, which is a true work of art.
Corridor with Glass Wall: Offers a view of the tree adjacent to the corridor.
Social Bathroom.
First Floor
Master Suite: With a walk-in closet, private balcony, and an elegant bathroom with two sinks and two showers. Option to install a TV on the ceiling.
Two Additional Suites: One of them with a large private terrace.
Mezzanine: Ideal as a living room or study area, with double-height ceilings and abundant natural light.
Direct Connection to the Laundry Room: Facilitates sending dirty clothes.
Basement
Garage: Space to accommodate four cars, illuminated by natural light and adorned with a vertical garden.
Laundry Room: Fully equipped with a washing machine and dryer.
Additional Suite.
Gym and Sauna.
Wine Cellar: Space to enjoy wine tasting with friends, equipped with a dumbwaiter and pantry.
Bathroom and Storage Area.
Home Cinema Room.
This property is not just a house, but a lifestyle, offering comfort, luxury and a harmonious connection between interior and exterior.
Don’t miss the opportunity to live in one of the most prestigious areas of Cascais!
We present this magnificent luxury villa, on a plot of land measuring 1,110sq.m, built this year in Cascais.
This exclusive property has a total of 6 suites distributed as follows: 3 on the first floor, 2 on the ground floor and 1 in the basement.
It has a high-security pivoting entrance door, panoramic lift, hydraulic underfloor heating on all floors and central air conditioning with fan coils. Central vacuum system. Alarm and CCTV system. Solar panels. Heated salt-treated swimming pool with infinity edge and fire pit. Project by architect António Nunes da Silva.
The dining room, situated between the living room and the kitchen, allows for flexibility of space, with the option of keeping the kitchen integrated or separate, thanks to the full-height built-in doors.
Kitchen Features
Fully equipped with an oven, microwave, refrigerator, freezer, wine fridge, induction hob, and dishwasher.
Bora extractor system.
Dumbwaiter, facilitating the transport of groceries from the pantry or car directly to the kitchen.
Direct access from outside.
Office
The office, located next to the living room, ensures privacy with a door hidden inside the wall. It offers a window to the outside and another door to the private area of the ground floor, providing direct access to the bedrooms without passing through the living room.
Ground Floor
Two Suites: Both with direct access to the garden.
Panoramic Elevator: An alternative to the majestic spiral staircase, which is a true work of art.
Corridor with Glass Wall: Offers a view of the tree adjacent to the corridor.
Social Bathroom.
First Floor
Master Suite: With a walk-in closet, private balcony, and an elegant bathroom with two sinks and two showers. Option to install a TV on the ceiling.
Two Additional Suites: One of them with a large private terrace.
Mezzanine: Ideal as a living room or study area, with double-height ceilings and abundant natural light.
Direct Connection to the Laundry Room: Facilitates sending dirty clothes.
Basement
Garage: Space to accommodate four cars, illuminated by natural light and adorned with a vertical garden.
Laundry Room: Fully equipped with a washing machine and dryer.
Additional Suite.
Gym and Sauna.
Wine Cellar: Space to enjoy wine tasting with friends, equipped with a dumbwaiter and pantry.
Bathroom and Storage Area.
Home Cinema Room.
This property is not just a house, but a lifestyle, offering comfort, luxury and a harmonious connection between interior and exterior.
Don’t miss the opportunity to live in one of the most prestigious areas of Cascais!
Contact
Chalet 6 Bedrooms
S.Maria e S.Miguel, S.Martinho, S.Pedro Penaferrim, Sintra, Distrito de Lisboa
New · 260m²
buy
978.000 €
Chalet dating from 1954, in the center of the village of Sintra, totally renovated with 4 apartments; on the ground floor there are 2 apartments T2 and on the first floor 2 apartment T3 (duplex). The kitchens are equipped. Outside there is a small patio.
Its location very central and with all services at a pedestrian distance of up to 10min, makes this property a great option for those who do not have a car or prefer to do everything on foot.
Great investment option because it is leased for € 60,000 / year giving a yield of 6% per year.
Its location very central and with all services at a pedestrian distance of up to 10min, makes this property a great option for those who do not have a car or prefer to do everything on foot.
Great investment option because it is leased for € 60,000 / year giving a yield of 6% per year.
Contact
Semi-Detached House 6 Bedrooms
Casal da Silveira (Famões), Pontinha e Famões, Odivelas, Distrito de Lisboa
New · 350m²
With Garage
buy
695.000 €
Moradia de sonho, construção de luxo com materiais de qualidade superior, áreas amplas acima da média e com uma vista panorâmica a perder de vista onde se inclui o Rio Tejo e a Serra da Arrábida.
Nova construção a estrear, desfrute de um imóvel que lhe permitirá fornecer não só um lar á sua família como também ter um espaço amplo de trabalho e/ou lazer. Incluirá instalação de Ar Condicionado, sistema de vídeo vigilância, cabo de rede TV/Net e estores elétricos, que são algumas das características de raiz desta moradia única.
Imóvel consiste numa moradia construída em lote de 300m2, sendo geminada apenas numa lateral, beneficiando de três frentes solares e muita privacidade. Está distribuída em 4 pisos (108m2 cada), que se definem em:
- Piso (cave) - Garagem ampla superior a 80m2 e de acesso direto do logradouro, com wc privativo com duche, lavandaria mobilada com janela.
Piso (r/chão) - Sala e cozinha em openspace equipada e com varanda para logradouro privativo. Dois quartos e um wc social com banheira e acesso a mobilidade reduzida.
- Piso (1º andar) - Duas suítes e um quarto, todos com roupeiros e uma master suíte com closet. Varandas.
- Piso (2º andar) - Zona híbrida que poderá ser ginásio, escritório, arrumos com acesso direto a um terraço amplo com 60m2 e vista deslumbrante para cidade, serra e rio.
Todas as infraestruturas necessárias a uma vida prática e feliz nas imediações de uma urbanização cada vez mais renovada e cosmopolita.
Obra já concluída em 2024!
Saiba mais e visite este imóvel que poderá ser o seu próximo lar!
Hugo Piteira - 969 093 13oito - Lux´Inn AMI 14049
Com uma área de 4,66 km2, fica a uma altitude média superior aos 100 metros, sendo o ponto mais alto assinalado pelo marco geodésico do Casal do Bispo, com 289 metros, o que lhe permite ter algumas das mais bonitas panorâmicas do Concelho. Tem, de acordo com os dados dos censos de 2011, 11 095 habitantes.
Em termos administrativos, a Freguesia de Famões foi criada no dia 25 de agosto de 1989, por desanexação da Freguesia de Odivelas, sendo elevada à categoria de Vila no dia 19 de abril de 2001, com a aprovação na Assembleia da República da Lei 58/2001.
O povoamento da área que integrou a Freguesia de Famões remonta a épocas pré-históricas, havendo vestígios de ocupação humana pelo menos em datas que se podem situar no 5.º milénio antes de Cristo.
Nova construção a estrear, desfrute de um imóvel que lhe permitirá fornecer não só um lar á sua família como também ter um espaço amplo de trabalho e/ou lazer. Incluirá instalação de Ar Condicionado, sistema de vídeo vigilância, cabo de rede TV/Net e estores elétricos, que são algumas das características de raiz desta moradia única.
Imóvel consiste numa moradia construída em lote de 300m2, sendo geminada apenas numa lateral, beneficiando de três frentes solares e muita privacidade. Está distribuída em 4 pisos (108m2 cada), que se definem em:
- Piso (cave) - Garagem ampla superior a 80m2 e de acesso direto do logradouro, com wc privativo com duche, lavandaria mobilada com janela.
Piso (r/chão) - Sala e cozinha em openspace equipada e com varanda para logradouro privativo. Dois quartos e um wc social com banheira e acesso a mobilidade reduzida.
- Piso (1º andar) - Duas suítes e um quarto, todos com roupeiros e uma master suíte com closet. Varandas.
- Piso (2º andar) - Zona híbrida que poderá ser ginásio, escritório, arrumos com acesso direto a um terraço amplo com 60m2 e vista deslumbrante para cidade, serra e rio.
Todas as infraestruturas necessárias a uma vida prática e feliz nas imediações de uma urbanização cada vez mais renovada e cosmopolita.
Obra já concluída em 2024!
Saiba mais e visite este imóvel que poderá ser o seu próximo lar!
Hugo Piteira - 969 093 13oito - Lux´Inn AMI 14049
Com uma área de 4,66 km2, fica a uma altitude média superior aos 100 metros, sendo o ponto mais alto assinalado pelo marco geodésico do Casal do Bispo, com 289 metros, o que lhe permite ter algumas das mais bonitas panorâmicas do Concelho. Tem, de acordo com os dados dos censos de 2011, 11 095 habitantes.
Em termos administrativos, a Freguesia de Famões foi criada no dia 25 de agosto de 1989, por desanexação da Freguesia de Odivelas, sendo elevada à categoria de Vila no dia 19 de abril de 2001, com a aprovação na Assembleia da República da Lei 58/2001.
O povoamento da área que integrou a Freguesia de Famões remonta a épocas pré-históricas, havendo vestígios de ocupação humana pelo menos em datas que se podem situar no 5.º milénio antes de Cristo.
Contact
Detached House 6 Bedrooms
Galiza, Cascais e Estoril, Distrito de Lisboa
New · 589m²
With Garage
buy
4.750.000 €
New T6+1 House - Estoril
This fabulous detached house, with a private outdoor area of 2,500 m2, is located in a development made up of 9 houses with contemporary architecture, ideal for those looking for a family lifestyle in a gated community environment. Harmonious surroundings between the houses, private gardens and a protected green area of 9,000m2. It also has pedestrian trails with direct access to Poça beach. The architecture reveals enormous attention to detail, combining the comfort of a luxurious home and the quality of life with nature.
The villa has a private pool and deck, a living room with access to the private garden, with abundant natural light from the large windows and elevator. Kitchen equipped with top of the range appliances.
Located in a residential area, close to all essential services such as: markets, shopping center and the Boa Nova school in Estoril, for your greatest comfort and convenience.
Composed by:
Social area on the ground floor: Hall (20 m2); Living room (96.30 m2); Kitchen (23.50 m2); Office (16.20 m2); Social WC.
Bedroom area 1st Floor: Master Suite (44.85 m2) with walking closet and balcony; Suite (49.10 m2) with walking closet and balcony; Suite (28.60 m2) with balcony; Suite (28.40 m2) with balcony.
Floor -1: Garage (147.85 m2); Laundry room (22.10 m2); Room (17.30 m2) with natural light; Wc.
The property also has a guest house measuring approximately 63 m2.
In this house you will find the perfect balance of living next to the sea and greenery, but without giving up urban amenities and qualities.
Ref. 6041E_E
EC: A
This fabulous detached house, with a private outdoor area of 2,500 m2, is located in a development made up of 9 houses with contemporary architecture, ideal for those looking for a family lifestyle in a gated community environment. Harmonious surroundings between the houses, private gardens and a protected green area of 9,000m2. It also has pedestrian trails with direct access to Poça beach. The architecture reveals enormous attention to detail, combining the comfort of a luxurious home and the quality of life with nature.
The villa has a private pool and deck, a living room with access to the private garden, with abundant natural light from the large windows and elevator. Kitchen equipped with top of the range appliances.
Located in a residential area, close to all essential services such as: markets, shopping center and the Boa Nova school in Estoril, for your greatest comfort and convenience.
Composed by:
Social area on the ground floor: Hall (20 m2); Living room (96.30 m2); Kitchen (23.50 m2); Office (16.20 m2); Social WC.
Bedroom area 1st Floor: Master Suite (44.85 m2) with walking closet and balcony; Suite (49.10 m2) with walking closet and balcony; Suite (28.60 m2) with balcony; Suite (28.40 m2) with balcony.
Floor -1: Garage (147.85 m2); Laundry room (22.10 m2); Room (17.30 m2) with natural light; Wc.
The property also has a guest house measuring approximately 63 m2.
In this house you will find the perfect balance of living next to the sea and greenery, but without giving up urban amenities and qualities.
Ref. 6041E_E
EC: A
Contact
See more Properties for Sale, Houses New, in Distrito de Lisboa
Bedrooms
Zones
Can’t find the property you’re looking for?
