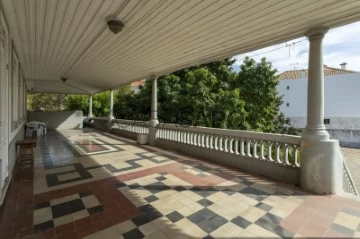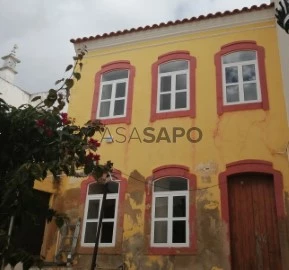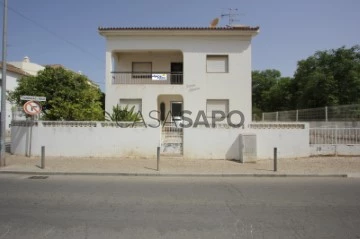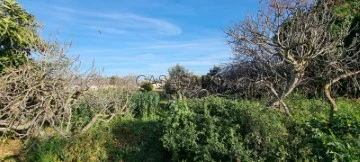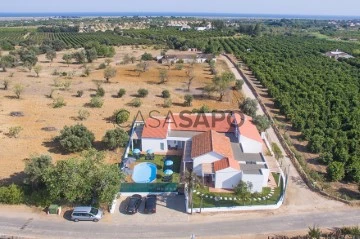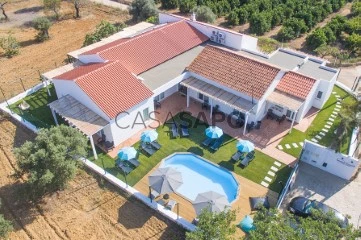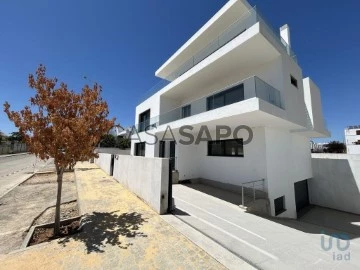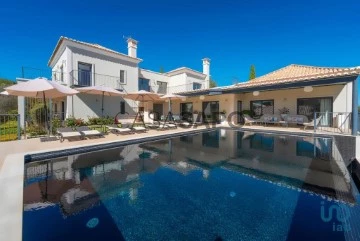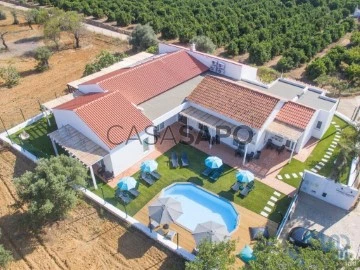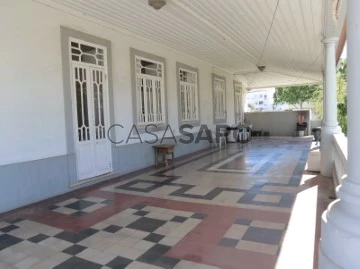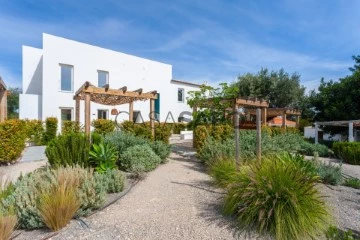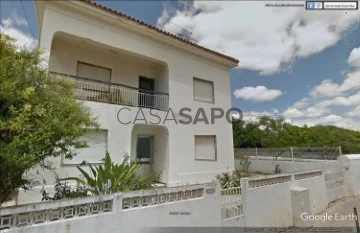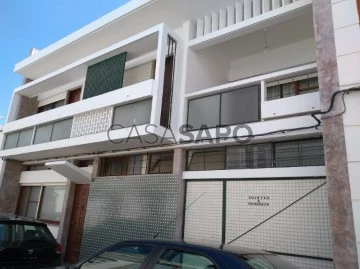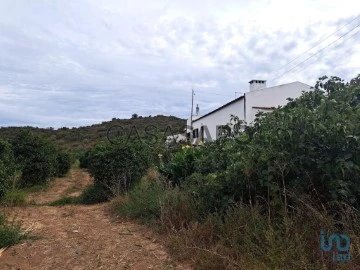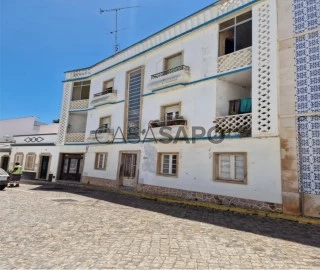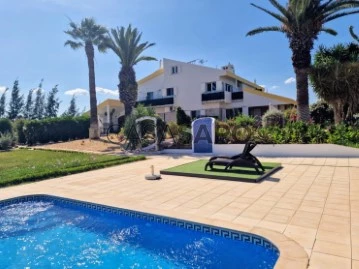Houses
6+
Price
More filters
18 Properties for Sale, Houses 6 or more Bedrooms in Distrito de Faro, Tavira (Santa Maria e Santiago)
Map
Order by
Relevance
House 7 Bedrooms
Tavira (Santa Maria e Santiago), Distrito de Faro
Used · 530m²
buy
1.500.000 €
House T7 with 530 m2, to rehabilitate and expand, in the center of Tavira, with ample outdoor space.
This villa with high ceilings, wooden ceilings and details in plaster, windows and doors characteristic of the 30s, when it was originally built. An excellent opportunity for a large family dwelling or a charming hotel in the center of Tavira.
Composed of housing on the 1st floor, services and warehouses on the ground floor, making a total of 530 m2 of gross private area.
Possibility of expansion up to 2,000 m2, being allowed the construction of 2 floors plus a recessed.
It is a 5-minute walk from the centre of Tavira and a 5-minute drive from the beautiful beaches of Tavira Island, Terra Estreita and Barril. Within a radius of 15 km, there are several golf courses. Faro International Airport is 30 minutes away.
Don’t miss this opportunity. Request your visit now!
Castelhana is a Portuguese real estate agency present in the national market for more than 20 years, specialized in the prime residential market and recognized for the launch of some of the most well-known developments in the national real estate panorama.
Founded in 1999, Castelhana provides a comprehensive service in business mediation. We are specialists in investment and in the commercialization of real estate.
In the Algarve next to the renowned Marina of Vilamoura. In Lisbon, in Chiado, one of the most emblematic and traditional areas of the capital and in Porto, we are based in Foz Do Douro, one of the noblest places in the city.
We are waiting for you. We have a team available to give you the best support in your next real estate investment.
Contact us!
This villa with high ceilings, wooden ceilings and details in plaster, windows and doors characteristic of the 30s, when it was originally built. An excellent opportunity for a large family dwelling or a charming hotel in the center of Tavira.
Composed of housing on the 1st floor, services and warehouses on the ground floor, making a total of 530 m2 of gross private area.
Possibility of expansion up to 2,000 m2, being allowed the construction of 2 floors plus a recessed.
It is a 5-minute walk from the centre of Tavira and a 5-minute drive from the beautiful beaches of Tavira Island, Terra Estreita and Barril. Within a radius of 15 km, there are several golf courses. Faro International Airport is 30 minutes away.
Don’t miss this opportunity. Request your visit now!
Castelhana is a Portuguese real estate agency present in the national market for more than 20 years, specialized in the prime residential market and recognized for the launch of some of the most well-known developments in the national real estate panorama.
Founded in 1999, Castelhana provides a comprehensive service in business mediation. We are specialists in investment and in the commercialization of real estate.
In the Algarve next to the renowned Marina of Vilamoura. In Lisbon, in Chiado, one of the most emblematic and traditional areas of the capital and in Porto, we are based in Foz Do Douro, one of the noblest places in the city.
We are waiting for you. We have a team available to give you the best support in your next real estate investment.
Contact us!
Contact
House 10 Bedrooms
Tavira (Santa Maria e Santiago), Distrito de Faro
To demolish or rebuild · 224m²
buy
950.000 €
Traditional house in the centre of Tavira, with approved project for 4 apartments.
It is located in the heart of the historic center, overlooking the Gilão River, with all services, commerce and schools in the vicinity.
The project in approval provides for two 1 bedroom and 2 bedroom apartments with patios on the ground floor and two duplex apartments on the 1st and 2nd floor with balconies, top terraces and attic.
The total planned construction areas are:
- Deployment: 201 sq m
- Gross construction: 504 sq m
- Ground Floor: 201 sq m
- 1st floor: 155 sq m
- 2nd floor: 147 sq m
It is very close to the ria formosa natural park, and the beaches of Tavira Island, Barril and Terra Estreita.
Several golf courses within a 9.3 miles radius and just 30 minutes from Faro International Airport and the Spanish border.
Castelhana is a Portuguese real estate agency present in the domestic market for over 20 years, specialized in prime residential real estate and recognized for the launch of some of the most distinguished developments in Portugal.
Founded in 1999, Castelhana provides a full service in business brokerage. We are specialists in investment and in the commercialization of real estate.
In the Algarve next to the renowned Vilamoura Marina. In Lisbon, in Chiado, one of the most emblematic and traditional areas of the capital, and in Porto, we are based in Foz Do Douro, one of the noblest places in the city.
We are waiting for you. We have a team available to give you the best support in your next real estate investment.
Contact us!
It is located in the heart of the historic center, overlooking the Gilão River, with all services, commerce and schools in the vicinity.
The project in approval provides for two 1 bedroom and 2 bedroom apartments with patios on the ground floor and two duplex apartments on the 1st and 2nd floor with balconies, top terraces and attic.
The total planned construction areas are:
- Deployment: 201 sq m
- Gross construction: 504 sq m
- Ground Floor: 201 sq m
- 1st floor: 155 sq m
- 2nd floor: 147 sq m
It is very close to the ria formosa natural park, and the beaches of Tavira Island, Barril and Terra Estreita.
Several golf courses within a 9.3 miles radius and just 30 minutes from Faro International Airport and the Spanish border.
Castelhana is a Portuguese real estate agency present in the domestic market for over 20 years, specialized in prime residential real estate and recognized for the launch of some of the most distinguished developments in Portugal.
Founded in 1999, Castelhana provides a full service in business brokerage. We are specialists in investment and in the commercialization of real estate.
In the Algarve next to the renowned Vilamoura Marina. In Lisbon, in Chiado, one of the most emblematic and traditional areas of the capital, and in Porto, we are based in Foz Do Douro, one of the noblest places in the city.
We are waiting for you. We have a team available to give you the best support in your next real estate investment.
Contact us!
Contact
House 8 Bedrooms +1
Vale de Caranguejo, Tavira (Santa Maria e Santiago), Distrito de Faro
Used · 266m²
With Garage
buy
690.000 €
Large 8 Bedroom House situated in the centre of the historic City of Tavira with 2 floors + loft and garage!
Property inserted in a spacious plot of 497 m2 composed of Ground Floor, 1st floor and loft, has an annex in the property with wood burner oven, garage, patio and driveway with space to park several vehicles and plenty of garden space with some fruit trees, namely orange trees.
The lower floor of the villa has 4 bedrooms, 1 kitchen with dining room, 1 living room, 1 bathroom with shower and backyard with garden that surrounds the villa.
On the first floor we find the remaining 4 bedrooms, with access to 2 terraces, one of these facing south and 1 family bathroom. There is also a large attic with plenty of potential to convert into 2 bedrooms, office, library or storage rooms.
Ideal for living in a family environment or for real estate investment, it is possible to build up to 1000m2 with a ground deployment area of approximately 340m2, up to 4 floors + basement.
Privileged location, property situated in the centre of the beautiful city of Tavira a few minutes walk from all amenities and services, namely the boarding pier to the Island of Tavira, shops, cafes / restaurants, municipal swimming pools and the Gran-Plaza Shopping Centre. Just a 5-minute walk from the historic city centre and the Gilão River. Just 30 minutes by car to Faro Airport.
Take this opportunity and book your visit with us now!
Property inserted in a spacious plot of 497 m2 composed of Ground Floor, 1st floor and loft, has an annex in the property with wood burner oven, garage, patio and driveway with space to park several vehicles and plenty of garden space with some fruit trees, namely orange trees.
The lower floor of the villa has 4 bedrooms, 1 kitchen with dining room, 1 living room, 1 bathroom with shower and backyard with garden that surrounds the villa.
On the first floor we find the remaining 4 bedrooms, with access to 2 terraces, one of these facing south and 1 family bathroom. There is also a large attic with plenty of potential to convert into 2 bedrooms, office, library or storage rooms.
Ideal for living in a family environment or for real estate investment, it is possible to build up to 1000m2 with a ground deployment area of approximately 340m2, up to 4 floors + basement.
Privileged location, property situated in the centre of the beautiful city of Tavira a few minutes walk from all amenities and services, namely the boarding pier to the Island of Tavira, shops, cafes / restaurants, municipal swimming pools and the Gran-Plaza Shopping Centre. Just a 5-minute walk from the historic city centre and the Gilão River. Just 30 minutes by car to Faro Airport.
Take this opportunity and book your visit with us now!
Contact
House 6 Bedrooms
Tavira (Santa Maria e Santiago), Distrito de Faro
Used · 168m²
buy
430.000 €
Urban land with Ruina of 154m2, in Tavira.
Excellent business opportunity.
- Wide land
- Good solar exposition
- Viability of construction
- Ruin
- Easy access
Grab this opportunity and schedule your visit with BUYME Property!
Note:
For any information about this property, please always refer to reference 220060.
When you schedule and make a visit, make yourself accompanied by your ID document.
Translated with (url hidden) (free version)
Excellent business opportunity.
- Wide land
- Good solar exposition
- Viability of construction
- Ruin
- Easy access
Grab this opportunity and schedule your visit with BUYME Property!
Note:
For any information about this property, please always refer to reference 220060.
When you schedule and make a visit, make yourself accompanied by your ID document.
Translated with (url hidden) (free version)
Contact
House 10 Bedrooms
Tavira (Santa Maria e Santiago), Distrito de Faro
Used · 468m²
With Swimming Pool
buy
1.250.000 €
Country villa located in Bernardinheiro, Tavira with active business and Local Accommodation Licenses.
The property has 1 ground floor villa, originally a primary school, transformed into a beautiful country house with 10 bedrooms, all of these with private bathroom and wardrobes. All these rooms, being located on the ground floor, access directly to a large garden, with grass lawn, fruit trees, and a private pool, this perfect place to enter into harmony with nature.
All have been designed to provide you with maximum comfort, having access to Air Conditioning and all its double glazed windows, which allow an acoustic and thermal insulation, as well as all doors.
Excellent location, property situated just 5km from the centre of the historic city of Tavira, as well as the boarding pier to the island of Tavira, about 7kms from a golf course and only 30kms to Faro airport.
Take this opportunity to acquire your own business, or your home in the middle of Nature, being a few km from various amenities and services.
Book your visit with us now!
The property has 1 ground floor villa, originally a primary school, transformed into a beautiful country house with 10 bedrooms, all of these with private bathroom and wardrobes. All these rooms, being located on the ground floor, access directly to a large garden, with grass lawn, fruit trees, and a private pool, this perfect place to enter into harmony with nature.
All have been designed to provide you with maximum comfort, having access to Air Conditioning and all its double glazed windows, which allow an acoustic and thermal insulation, as well as all doors.
Excellent location, property situated just 5km from the centre of the historic city of Tavira, as well as the boarding pier to the island of Tavira, about 7kms from a golf course and only 30kms to Faro airport.
Take this opportunity to acquire your own business, or your home in the middle of Nature, being a few km from various amenities and services.
Book your visit with us now!
Contact
House 6 Bedrooms
Tavira (Santa Maria e Santiago), Distrito de Faro
Under construction · 450m²
buy
1.350.000 €
Townhouse in Centro Tavira with 6 bedrooms and sea views.
The villa with 6 bedrooms en suite, located in a quiet and safe urbanization, on a plot of land measuring 460 square meters, and with a construction area of 420 square meters.
The villa features modern architecture that follows the latest trends, providing an interior atmosphere full of comfort and light. The use of high quality materials and equipment guarantees comfort in your daily life.
The house is divided into 4 floors. Basement measuring 120 square meters with space for at least 4 cars, with access via automatic gate.
On the ground floor we find a spacious living room, an open space kitchen, laundry room, an en-suite bedroom, a guest bathroom.
The room, designed to have maximum light, gives us access to the pool and barbecue area. The swimming pool is heated and has a wide area of living area and shaded areas around it, surrounded by a pleasant garden.
On the 1st floor we find 4 en-suite bedrooms, all with excellent areas.
The villa also has a 3rd floor, where we find the master suite, with a unique panoramic view of the sea and the Ria Formosa and its salt flats.
House built with high quality standards that includes, among others, fully equipped kitchen, air conditioning built into the false ceiling, solar panels, windows with acoustic and thermal insulation, false ceilings, with built-in lighting, central vacuum, underfloor heating, heated pool.
Villa located 1 minute from the center of Tavira, in one of the most sought after areas due to its proximity to the Ria Formosa natural park, and the tranquility and privacy of the area. This is a residential area close to a wide variety of amenities and services such as restaurants, cafes, pastry shops, supermarket, schools, private school, medical clinic, shopping center.
THE LOCALIZATION
Tavira is a small picturesque town considered the true jewel of the Eastern Algarve, also called the Venice of the Algarve. Located between Faro international airport and the border with Spain, this charming location offers a peaceful and welcoming environment to its visitors and has been considered one of the best tourist destinations for families in the South of Portugal.
Here you will find some of the most famous beaches on the Algarve coast with long sandy beaches, such as ’Barril’ beach known for its characteristic train, anchor cemetery and crystal clear water., ’Terra Estreita’ or ’Cabanas’ beach, and of course the island from Tavira. We cannot forget the Ria Formosa Natural Park where we can find the famous salt pans, where according to many experts, some of the best salt and fleur de sel in the world are produced here. Attracted by the salt flats, you will find here several flocks of flamingos, wading birds, and other birds.
Discovering Tavira is also a challenge, for its historic streets, its medieval castle, and its 24 churches.
Tavira is also located 10 minutes from the Golf Ria and Benamor courses, 15 minutes from Golf Monte Rei. Faro International Airport 30 minutes away, 20 minutes from Spain.
Tavira has a population of around 24,000 people. It currently has a large foreign community with permanent or holiday residences, which is very significant, especially the British, French, Italian, Swedish, Dutch, Belgian, German and Irish.
#ref: 69216
The villa with 6 bedrooms en suite, located in a quiet and safe urbanization, on a plot of land measuring 460 square meters, and with a construction area of 420 square meters.
The villa features modern architecture that follows the latest trends, providing an interior atmosphere full of comfort and light. The use of high quality materials and equipment guarantees comfort in your daily life.
The house is divided into 4 floors. Basement measuring 120 square meters with space for at least 4 cars, with access via automatic gate.
On the ground floor we find a spacious living room, an open space kitchen, laundry room, an en-suite bedroom, a guest bathroom.
The room, designed to have maximum light, gives us access to the pool and barbecue area. The swimming pool is heated and has a wide area of living area and shaded areas around it, surrounded by a pleasant garden.
On the 1st floor we find 4 en-suite bedrooms, all with excellent areas.
The villa also has a 3rd floor, where we find the master suite, with a unique panoramic view of the sea and the Ria Formosa and its salt flats.
House built with high quality standards that includes, among others, fully equipped kitchen, air conditioning built into the false ceiling, solar panels, windows with acoustic and thermal insulation, false ceilings, with built-in lighting, central vacuum, underfloor heating, heated pool.
Villa located 1 minute from the center of Tavira, in one of the most sought after areas due to its proximity to the Ria Formosa natural park, and the tranquility and privacy of the area. This is a residential area close to a wide variety of amenities and services such as restaurants, cafes, pastry shops, supermarket, schools, private school, medical clinic, shopping center.
THE LOCALIZATION
Tavira is a small picturesque town considered the true jewel of the Eastern Algarve, also called the Venice of the Algarve. Located between Faro international airport and the border with Spain, this charming location offers a peaceful and welcoming environment to its visitors and has been considered one of the best tourist destinations for families in the South of Portugal.
Here you will find some of the most famous beaches on the Algarve coast with long sandy beaches, such as ’Barril’ beach known for its characteristic train, anchor cemetery and crystal clear water., ’Terra Estreita’ or ’Cabanas’ beach, and of course the island from Tavira. We cannot forget the Ria Formosa Natural Park where we can find the famous salt pans, where according to many experts, some of the best salt and fleur de sel in the world are produced here. Attracted by the salt flats, you will find here several flocks of flamingos, wading birds, and other birds.
Discovering Tavira is also a challenge, for its historic streets, its medieval castle, and its 24 churches.
Tavira is also located 10 minutes from the Golf Ria and Benamor courses, 15 minutes from Golf Monte Rei. Faro International Airport 30 minutes away, 20 minutes from Spain.
Tavira has a population of around 24,000 people. It currently has a large foreign community with permanent or holiday residences, which is very significant, especially the British, French, Italian, Swedish, Dutch, Belgian, German and Irish.
#ref: 69216
Contact
House 12 Bedrooms
Tavira (Santa Maria e Santiago), Distrito de Faro
Used · 955m²
buy
1.950.000 €
AMAZING PROPERTY WITH TOURIST APARTMENTS - BUSINESS OPORTUNITY
or LARGE FAMILY HOME
This unique and beautiful property is located at just a few minutes drive from the centre of Tavira.
It is a wonderful property with great potential to establish yourself in the region and dedicate to the tourist rental business - Local Accommodation AL License operational.
Plot size: 5200m2. The entire land of the property is fenced and gated.
Main Villa: 858.90m2 offering 3 studios and 6 one-bedroom apartments (total 9)
Separate House: 97m2 with 2 bedrooms and 2 bathrooms of which 1 ensuite.
Villa
On entering the plot through an electric gate, you will find a driveway along with 10 parking spaces. You then enter the villa through an eye-catching, wooden double door.
The spacious marbled entrance leads off to 5 apartments and a striking staircase to the upper and lower floors. You will also find on the ground floor an office, a service storage room and a laundry room.
Ground floor - 4 One-bedroom apartments and 1 large Studio. These have large terraces and individual BBQs.
First floor- 2 one-bedroom apartments and 2 Studios. These have balconies.
All apartments have double glazed doors and windows with mosquito nets, and shutters. All apartments have air-conditioning units and radiators.
South facing apartment have sea views while the north facing apartment have unobstructed views of the vineyard and countryside.
On the lower floor of this grand villa, you will find a spacious area with a bar, a full kitchen, 2 toilets and many fitted storage cupboards. This space has the potential to be used as a games room, a gym, a cinema, a socializing and dining area, or for any other use to further monetize the business.
Second house:
This typical Algarvian-style house has 2 bedrooms, a dressing room, 2 bathrooms (including one ensuite), a large kitchen, a living room, an extra room for leisure activities and a laundry room.
All windows are double glazed with mosquito nets and shutters.
The house is equipped with air conditioning units, radiators and 2 wood burning soves.
Three sides of this house have been insulated with ’capote’ cladding.
A large, shaded terrace in front of the house leads to the external side stairs up to the roof terrace from where you can enjoy wonderful views of the sea and of the vineyard located in the area and the entire vast countryside where this magnificent property is located.
Outdoors
At the front of the Villa the outside space has been cleverly designed to provide a sense of privacy and tranquillity.
The saltwater pool is 12 x 6m. The childrens pool is 3x3m.
The stone-tiled terrace around the pool is shaded by a 2.5m x 12m long pergola.
Part of the garden has impressive palm trees, decorative cactus and succulents to form a Mediterranean style landscape.
Wide paths lead you around the property which are bordered by flowering plants, bushes and conifers.
At the back, between the Villa and the second house is an orchard which offers you a variety of fruit trees: oranges, lemons, pomegranates, figs, loquat etc.
Energy Certificate: B: The property is connected to all utilities including Fibre.
Additional Amenities
- Bore hole with 6000 litres deposit tanks with UV filtration system to use in the houses and for watering grounds
- 6 solar panels with a 300-litre and a 200-litre capacity water tanks for hot water
- Heat pump to support solar panels for hot water
- 38 photovoltaic panels to produce a maximum 12kwh electricity per day
- Gas reservoir tank for the second house
- Automatic watering system
The property is very particular and unique in the region and suitable for anyone who wants to dedicate to this business where maintenance and utilities costs are controlled with a high ecological sustainability level or for those who just want to enjoy a lifestyle with their family in a grandiose property and just a few minutes to the local supermarket and the charming city of Tavira.
#ref: 85843
or LARGE FAMILY HOME
This unique and beautiful property is located at just a few minutes drive from the centre of Tavira.
It is a wonderful property with great potential to establish yourself in the region and dedicate to the tourist rental business - Local Accommodation AL License operational.
Plot size: 5200m2. The entire land of the property is fenced and gated.
Main Villa: 858.90m2 offering 3 studios and 6 one-bedroom apartments (total 9)
Separate House: 97m2 with 2 bedrooms and 2 bathrooms of which 1 ensuite.
Villa
On entering the plot through an electric gate, you will find a driveway along with 10 parking spaces. You then enter the villa through an eye-catching, wooden double door.
The spacious marbled entrance leads off to 5 apartments and a striking staircase to the upper and lower floors. You will also find on the ground floor an office, a service storage room and a laundry room.
Ground floor - 4 One-bedroom apartments and 1 large Studio. These have large terraces and individual BBQs.
First floor- 2 one-bedroom apartments and 2 Studios. These have balconies.
All apartments have double glazed doors and windows with mosquito nets, and shutters. All apartments have air-conditioning units and radiators.
South facing apartment have sea views while the north facing apartment have unobstructed views of the vineyard and countryside.
On the lower floor of this grand villa, you will find a spacious area with a bar, a full kitchen, 2 toilets and many fitted storage cupboards. This space has the potential to be used as a games room, a gym, a cinema, a socializing and dining area, or for any other use to further monetize the business.
Second house:
This typical Algarvian-style house has 2 bedrooms, a dressing room, 2 bathrooms (including one ensuite), a large kitchen, a living room, an extra room for leisure activities and a laundry room.
All windows are double glazed with mosquito nets and shutters.
The house is equipped with air conditioning units, radiators and 2 wood burning soves.
Three sides of this house have been insulated with ’capote’ cladding.
A large, shaded terrace in front of the house leads to the external side stairs up to the roof terrace from where you can enjoy wonderful views of the sea and of the vineyard located in the area and the entire vast countryside where this magnificent property is located.
Outdoors
At the front of the Villa the outside space has been cleverly designed to provide a sense of privacy and tranquillity.
The saltwater pool is 12 x 6m. The childrens pool is 3x3m.
The stone-tiled terrace around the pool is shaded by a 2.5m x 12m long pergola.
Part of the garden has impressive palm trees, decorative cactus and succulents to form a Mediterranean style landscape.
Wide paths lead you around the property which are bordered by flowering plants, bushes and conifers.
At the back, between the Villa and the second house is an orchard which offers you a variety of fruit trees: oranges, lemons, pomegranates, figs, loquat etc.
Energy Certificate: B: The property is connected to all utilities including Fibre.
Additional Amenities
- Bore hole with 6000 litres deposit tanks with UV filtration system to use in the houses and for watering grounds
- 6 solar panels with a 300-litre and a 200-litre capacity water tanks for hot water
- Heat pump to support solar panels for hot water
- 38 photovoltaic panels to produce a maximum 12kwh electricity per day
- Gas reservoir tank for the second house
- Automatic watering system
The property is very particular and unique in the region and suitable for anyone who wants to dedicate to this business where maintenance and utilities costs are controlled with a high ecological sustainability level or for those who just want to enjoy a lifestyle with their family in a grandiose property and just a few minutes to the local supermarket and the charming city of Tavira.
#ref: 85843
Contact
House 8 Bedrooms
Tavira (Santa Maria e Santiago), Distrito de Faro
New · 743m²
buy
3.500.000 €
Exceptional villa/ Quinta with infinity pool, sea and nature views..
Set in the heart of an estate of just over 3 hectares, this magnificent T6+2 villa spans three levels, plus a guest house, for a total gross floor area of 743m2.
From the moment you enter, you’ll be seduced by its elegance, softness and clean lines.
The hallway of almost 28m2, with its magnificent high-level hallway, leads on one side to 2 generous en-suite bedrooms with large built-in wardrobes, each of which has access to a terrace.
On the other, a study and a large fitted kitchen with a central island lead you to a vast living room with a dining-reception area and a lounge area with a fireplace, a sumptuous ceiling and a unique chandelier. These are the details that give this villa its signature refinement.
Just over 80m2, bathed in light from sunrise to sunset through the large picture windows...
Continue on to the magnificent terrace, with a covered lounge and dining area with plancha, to enjoy all year round.
Bordered by the 6 x 10 m saltwater infinity pool, with its unique and elegant black mosaic surround, you can admire a view that extends over the horizon of the ocean, hills and surrounding mountains in total privacy.
There is a generous master suite of 47m 2, a dressing room and a bathroom with bath and shower, as well as a spacious suite bedroom. Each has access to a private terrace with uninterrupted views.
Level -1 :
Two bedrooms, a shower room, a TV lounge and a games area are now dedicated to children.
Through a door, you access a large utility room with large cupboards, 2 washing machines and 3 fridges. You will also benefit from a beautiful refrigerated cellar, a large 58 m2 enclosed and secure garage for 2 vehicles, with integrated storage spaces, as well as a technical room for the pool, the water heater...
Guest house :
Close to the villa, a second house offers over 100 m2 of privacy.
Comprising a very large open-plan living area with a fitted kitchen, lounge and dining area, this house also has 2 bedrooms, each with its own en-suite bathroom.
Outside:
A landscaped garden of various southern species is meticulously maintained and automatically watered.
You will also have the immense pleasure of strolling through the very large and magnificent orchard, which contains more than 1,000 citrus fruit trees, as well as numerous mature trees, and of enjoying fruit in all seasons, including oranges, lemons, clementines, mandarins, mangoes, avocados, figs, bananas, lychees, carobs, olives... with uncomparable flavours
This magnificent family villa is waiting for its new owners so that you can continue to share great moments with family and friends all year round, in a peaceful setting surrounded by nature and close to all amenities.
Its generous volumes, top-quality materials and high standard of finish and equipment offer you all the luxury and comfort of a high standing villa.
-15’ from Tavira
-5’ from Sto Estevao
-5’ from Moncarapacho
-12’ from Praia do Barril beachhigh sta
-12’ from Fuzeta beach
-25’ from Faro airport
-15’ from Cabanas golf course
Technically :
- Home automation management of the villa :
Video surveillance and alarm
Centralised management of electric blind closing
Centralised management of the various lighting systems.
Leak detection system in wet rooms.
Loudspeakers in the ceilings of the house and on the terraces, with a choice of music depending on the space.
- Radiant floor heating and central heating
- The villa and guest house are equipped with reversible air conditioning systems.
- Hot water produced by 3 solar panels.
- Independent water supply for the house from a well, with UV filtration.
- Septic tank.
- The orchard is supplied with water from the dam.
- Automatic watering
#ref: 125810
Set in the heart of an estate of just over 3 hectares, this magnificent T6+2 villa spans three levels, plus a guest house, for a total gross floor area of 743m2.
From the moment you enter, you’ll be seduced by its elegance, softness and clean lines.
The hallway of almost 28m2, with its magnificent high-level hallway, leads on one side to 2 generous en-suite bedrooms with large built-in wardrobes, each of which has access to a terrace.
On the other, a study and a large fitted kitchen with a central island lead you to a vast living room with a dining-reception area and a lounge area with a fireplace, a sumptuous ceiling and a unique chandelier. These are the details that give this villa its signature refinement.
Just over 80m2, bathed in light from sunrise to sunset through the large picture windows...
Continue on to the magnificent terrace, with a covered lounge and dining area with plancha, to enjoy all year round.
Bordered by the 6 x 10 m saltwater infinity pool, with its unique and elegant black mosaic surround, you can admire a view that extends over the horizon of the ocean, hills and surrounding mountains in total privacy.
There is a generous master suite of 47m 2, a dressing room and a bathroom with bath and shower, as well as a spacious suite bedroom. Each has access to a private terrace with uninterrupted views.
Level -1 :
Two bedrooms, a shower room, a TV lounge and a games area are now dedicated to children.
Through a door, you access a large utility room with large cupboards, 2 washing machines and 3 fridges. You will also benefit from a beautiful refrigerated cellar, a large 58 m2 enclosed and secure garage for 2 vehicles, with integrated storage spaces, as well as a technical room for the pool, the water heater...
Guest house :
Close to the villa, a second house offers over 100 m2 of privacy.
Comprising a very large open-plan living area with a fitted kitchen, lounge and dining area, this house also has 2 bedrooms, each with its own en-suite bathroom.
Outside:
A landscaped garden of various southern species is meticulously maintained and automatically watered.
You will also have the immense pleasure of strolling through the very large and magnificent orchard, which contains more than 1,000 citrus fruit trees, as well as numerous mature trees, and of enjoying fruit in all seasons, including oranges, lemons, clementines, mandarins, mangoes, avocados, figs, bananas, lychees, carobs, olives... with uncomparable flavours
This magnificent family villa is waiting for its new owners so that you can continue to share great moments with family and friends all year round, in a peaceful setting surrounded by nature and close to all amenities.
Its generous volumes, top-quality materials and high standard of finish and equipment offer you all the luxury and comfort of a high standing villa.
-15’ from Tavira
-5’ from Sto Estevao
-5’ from Moncarapacho
-12’ from Praia do Barril beachhigh sta
-12’ from Fuzeta beach
-25’ from Faro airport
-15’ from Cabanas golf course
Technically :
- Home automation management of the villa :
Video surveillance and alarm
Centralised management of electric blind closing
Centralised management of the various lighting systems.
Leak detection system in wet rooms.
Loudspeakers in the ceilings of the house and on the terraces, with a choice of music depending on the space.
- Radiant floor heating and central heating
- The villa and guest house are equipped with reversible air conditioning systems.
- Hot water produced by 3 solar panels.
- Independent water supply for the house from a well, with UV filtration.
- Septic tank.
- The orchard is supplied with water from the dam.
- Automatic watering
#ref: 125810
Contact
House 6 Bedrooms +2
Tavira (Santa Maria e Santiago), Distrito de Faro
Refurbished · 532m²
With Garage
buy
2.300.000 €
4 BEDROOM PALACE + 2 LOFTS (or SHOPS) + PATIO + TERRACE + GARAGE in the Historic Center of TAVIRA, Algarve
Centennial house from 1909, beginning of the twentieth century, fully rehabilitated in July 2023, with all the elegance and charm of the time. The combination of tradition, elegance, utility and great profitability is praised with its two independent apartments / studios for tourist rental (former commercial spaces).
The rehabilitation of the 534m2 spread over 2 floors plus attic, offers cosy spaces that interconnect, with enormous comfort, versatility and response to contemporary demands.
Building with two facades, for 2 parallel streets, the main façade covered in tiles to the north and a more jagged façade to the south, with two turrets and the terrace in the middle at the level of the ground floor, from where you can enjoy the light and warmth of the Algarve with the breeze of the sea, the Ria Formosa and the Gilão river that is 200 meters from the house.
See floor plans in the separator, for both floors:
FLOOR 0
- 2 LOFTS or SHOPS (approx. 65m2 and 40m2) - each with living room + bedroom + kitchenette + bathroom
- Patio (common to both lofts)
- Hall and staircase
-Office
- Laundry/storage (access to patio)
- 1 Bathroom
- Garage for 2 cars with pre-installation charging hybrid/electric cars
FLOOR 1
- 2 interconnected rooms 27.78m2+16.21m2
- Dining room (access to the terrace) 19m2
- Office/Library (access to the terrace) 10.46m2
- Suite with dressing room 27.1m2 + 12m2
- Suite 13.5m2
- Bedroom16m2
- 3 Bathrooms (of which 2 are suites)
- Hallway (access to the terrace)
- Equipped kitchen (access to the terrace) - 11.8m2
- Terrace - 14.28m2
LOFT
- Open space - Large bedroom or living room
Air conditioning and solar panels for water heating and electricity. House practically ’self-sufficient’ in energy consumption.
Whenever possible, the materials were maintained and recovered: wooden floors, stone pavement, hydraulic mosaic, tiles. Solid wood doors and shutters. High ceilings in worked stucco. The roof has been completely renovated. All exterior frames are made of wood with double glazing.
This house is integrated in the centre of the charming city of Tavira, where the churches, convents, palaces and the tranquillity of the river take us through the narrow and cobbled streets, the Roman bridge that connects the banks of the river, the typical ’scissors’ or hipped roofs, which are cut into the sky, the grids intertwined with the wooden doors that protect the houses letting in the air and sound.
Tavira is located in the Algarve, between Faro and Spain, about half an hour from each.
Check out this property RB001755 and others in RB RealEstate.pt
Centennial house from 1909, beginning of the twentieth century, fully rehabilitated in July 2023, with all the elegance and charm of the time. The combination of tradition, elegance, utility and great profitability is praised with its two independent apartments / studios for tourist rental (former commercial spaces).
The rehabilitation of the 534m2 spread over 2 floors plus attic, offers cosy spaces that interconnect, with enormous comfort, versatility and response to contemporary demands.
Building with two facades, for 2 parallel streets, the main façade covered in tiles to the north and a more jagged façade to the south, with two turrets and the terrace in the middle at the level of the ground floor, from where you can enjoy the light and warmth of the Algarve with the breeze of the sea, the Ria Formosa and the Gilão river that is 200 meters from the house.
See floor plans in the separator, for both floors:
FLOOR 0
- 2 LOFTS or SHOPS (approx. 65m2 and 40m2) - each with living room + bedroom + kitchenette + bathroom
- Patio (common to both lofts)
- Hall and staircase
-Office
- Laundry/storage (access to patio)
- 1 Bathroom
- Garage for 2 cars with pre-installation charging hybrid/electric cars
FLOOR 1
- 2 interconnected rooms 27.78m2+16.21m2
- Dining room (access to the terrace) 19m2
- Office/Library (access to the terrace) 10.46m2
- Suite with dressing room 27.1m2 + 12m2
- Suite 13.5m2
- Bedroom16m2
- 3 Bathrooms (of which 2 are suites)
- Hallway (access to the terrace)
- Equipped kitchen (access to the terrace) - 11.8m2
- Terrace - 14.28m2
LOFT
- Open space - Large bedroom or living room
Air conditioning and solar panels for water heating and electricity. House practically ’self-sufficient’ in energy consumption.
Whenever possible, the materials were maintained and recovered: wooden floors, stone pavement, hydraulic mosaic, tiles. Solid wood doors and shutters. High ceilings in worked stucco. The roof has been completely renovated. All exterior frames are made of wood with double glazing.
This house is integrated in the centre of the charming city of Tavira, where the churches, convents, palaces and the tranquillity of the river take us through the narrow and cobbled streets, the Roman bridge that connects the banks of the river, the typical ’scissors’ or hipped roofs, which are cut into the sky, the grids intertwined with the wooden doors that protect the houses letting in the air and sound.
Tavira is located in the Algarve, between Faro and Spain, about half an hour from each.
Check out this property RB001755 and others in RB RealEstate.pt
Contact
House 11 Bedrooms
Tavira (Santa Maria e Santiago), Distrito de Faro
Used · 468m²
buy
1.250.000 €
Imagine waking up surrounded by the serenity of the Algarve countryside. In Tavira, Santa Maria and Santiago, we offer you a unique experience where the tranquillity of nature meets comfort and tradition.
This rustic hotel is perfectly located to provide the best that rural tourism can offer. Wake up to the sound of birds, breathe in the fresh air and enjoy breathtaking views of the picturesque countryside. The rustic décor, combined with all the modern amenities, guarantees a cosy and relaxing stay.
The establishment has been classified as a Country House by Turismo de Portugal because it is a property located in villages and rural areas which, due to their design, construction materials and other characteristics, are integrated into the typical local architecture, as well as offering ideal conditions for enjoying harmonious moments in the middle of nature.
This unique and authentic country house, which has received a 9.3 rating on the best accommodation booking portals, is located near Tavira. It’s the ideal starting point for exploring the region. Visit the charming historic centre of Tavira, with its old churches and typical architecture. Discover the Algarve’s paradisiacal beaches, just a few minutes away, and enjoy the local cuisine in the surrounding restaurants as well as its famous golf courses.
Features of this country house:
The house, decorated in a simple, elegant and cosy way, comprises:
- A reception area comprising a large lounge with a fireplace, air conditioning, Wi-Fi and television.
- A dining room, where currently only breakfasts are served, although there is a fully equipped kitchen/larder with industrial equipment and furniture, anti-slip flooring, meeting all the necessary requirements to make it possible to serve meals.
- 10 spacious, well-decorated rooms with comfortable beds and lovely views of the countryside, all equipped and furnished with a built-in wardrobe, minibar, safe, TV, internet and private bathroom. Each room has a direct exit to the garden that surrounds the house.
All the rooms are equipped with air conditioning, double-glazed PVC windows that allow for acoustic and thermal insulation, as well as all the interior walls and doors, thus guaranteeing guests total privacy.
The rooms are prepared to accommodate people with reduced mobility.
- Laundry room.
- A room for solar water heating machinery and a storage room.
- Relax in the garden where you can enjoy the swimming pool to cool off on hot summer days.
This property is being sold together with the transfer of the company that manages it, and is an excellent opportunity for those who want to start a tourism business in the Algarve.
Although it could easily be transformed into a permanent home with few costs.
Don’t hesitate to contact me to arrange a visit and let yourself be dazzled by this cosy property that breathes comfort, elegance and good taste.
iad is a real estate brokerage company that has no physical shops, which allows me to meet you and provide you with the best service wherever you are, based on professionalism and transparency. As an independent real estate agent, I have the autonomy to manage my schedule and negotiate my commission with you, guaranteeing you personalised support at every stage of the process and a quality service at the best price.
#ref: 119365
This rustic hotel is perfectly located to provide the best that rural tourism can offer. Wake up to the sound of birds, breathe in the fresh air and enjoy breathtaking views of the picturesque countryside. The rustic décor, combined with all the modern amenities, guarantees a cosy and relaxing stay.
The establishment has been classified as a Country House by Turismo de Portugal because it is a property located in villages and rural areas which, due to their design, construction materials and other characteristics, are integrated into the typical local architecture, as well as offering ideal conditions for enjoying harmonious moments in the middle of nature.
This unique and authentic country house, which has received a 9.3 rating on the best accommodation booking portals, is located near Tavira. It’s the ideal starting point for exploring the region. Visit the charming historic centre of Tavira, with its old churches and typical architecture. Discover the Algarve’s paradisiacal beaches, just a few minutes away, and enjoy the local cuisine in the surrounding restaurants as well as its famous golf courses.
Features of this country house:
The house, decorated in a simple, elegant and cosy way, comprises:
- A reception area comprising a large lounge with a fireplace, air conditioning, Wi-Fi and television.
- A dining room, where currently only breakfasts are served, although there is a fully equipped kitchen/larder with industrial equipment and furniture, anti-slip flooring, meeting all the necessary requirements to make it possible to serve meals.
- 10 spacious, well-decorated rooms with comfortable beds and lovely views of the countryside, all equipped and furnished with a built-in wardrobe, minibar, safe, TV, internet and private bathroom. Each room has a direct exit to the garden that surrounds the house.
All the rooms are equipped with air conditioning, double-glazed PVC windows that allow for acoustic and thermal insulation, as well as all the interior walls and doors, thus guaranteeing guests total privacy.
The rooms are prepared to accommodate people with reduced mobility.
- Laundry room.
- A room for solar water heating machinery and a storage room.
- Relax in the garden where you can enjoy the swimming pool to cool off on hot summer days.
This property is being sold together with the transfer of the company that manages it, and is an excellent opportunity for those who want to start a tourism business in the Algarve.
Although it could easily be transformed into a permanent home with few costs.
Don’t hesitate to contact me to arrange a visit and let yourself be dazzled by this cosy property that breathes comfort, elegance and good taste.
iad is a real estate brokerage company that has no physical shops, which allows me to meet you and provide you with the best service wherever you are, based on professionalism and transparency. As an independent real estate agent, I have the autonomy to manage my schedule and negotiate my commission with you, guaranteeing you personalised support at every stage of the process and a quality service at the best price.
#ref: 119365
Contact
House 7 Bedrooms
Tavira (Santa Maria e Santiago), Distrito de Faro
For refurbishment · 530m²
buy
1.500.000 €
Unique Property in the Center of Tavira
This unique property offers a rare opportunity to acquire an old mansion with ground and first floors, located in the heart of Tavira. We highlight its vast plot area of 1723m² within urban perimeter, providing ample space in the city center. With a privileged location, this property has exceptional potential, both in terms of its size and the details and characteristics conferred by its antiquity and grandeur.
Details of the T7 Villa for Rehabilitation and Expansion in the Center of Tavira:
This 530 m2 villa, an excellent opportunity for rehabilitation and expansion, is located in the center of Tavira. With high ceilings, wooden ceilings, and plaster details, this property preserves the authenticity and charm of the 1930s when it was originally built. Ideal for a large family home or a charming hotel in the center of Tavira.
The villa consists of housing on the 1st floor, services, and warehouses on the ground floor, totaling 530 m2 of private gross area. There is the possibility of expansion up to 2,000 m2, allowing the construction of 2 more floors and a set back.
Ground Floor:
Commercial space;
Storage rooms;
Warehouse;
2 sanitary facilities;
Several annexes for various purposes adjacent to the property.
Garden with various fruit trees.
First Floor Details:
5 bedrooms;
3 living rooms;
1 winter garden;
2 bathrooms;
1 kitchen;
Original wooden floor;
Dutch doors (glass at the top, providing more natural light inside the property in the past);
Hydraulic floor.
The south-facing terrace, with 80m2, offers access to the ground floor via a staircase, which communicates with the garden.
This unique property offers a rare opportunity to acquire an old mansion with ground and first floors, located in the heart of Tavira. We highlight its vast plot area of 1723m² within urban perimeter, providing ample space in the city center. With a privileged location, this property has exceptional potential, both in terms of its size and the details and characteristics conferred by its antiquity and grandeur.
Details of the T7 Villa for Rehabilitation and Expansion in the Center of Tavira:
This 530 m2 villa, an excellent opportunity for rehabilitation and expansion, is located in the center of Tavira. With high ceilings, wooden ceilings, and plaster details, this property preserves the authenticity and charm of the 1930s when it was originally built. Ideal for a large family home or a charming hotel in the center of Tavira.
The villa consists of housing on the 1st floor, services, and warehouses on the ground floor, totaling 530 m2 of private gross area. There is the possibility of expansion up to 2,000 m2, allowing the construction of 2 more floors and a set back.
Ground Floor:
Commercial space;
Storage rooms;
Warehouse;
2 sanitary facilities;
Several annexes for various purposes adjacent to the property.
Garden with various fruit trees.
First Floor Details:
5 bedrooms;
3 living rooms;
1 winter garden;
2 bathrooms;
1 kitchen;
Original wooden floor;
Dutch doors (glass at the top, providing more natural light inside the property in the past);
Hydraulic floor.
The south-facing terrace, with 80m2, offers access to the ground floor via a staircase, which communicates with the garden.
Contact
House 15 Bedrooms
Tavira (Santa Maria e Santiago), Distrito de Faro
Used · 360m²
buy
2.450.000 €
(ref:C (telefone) Bem-vindo à Quinta da Janela Azul, um refúgio excecional que combina a serenidade do campo com o luxo da vida moderna. Localizada em Tavira, oferece 40,800 metros quadrados de terreno.
Esta propriedade extraordinária, situada no coração do Algarve, é uma oportunidade de investimento inigualável proporcionando uma experiência única, nos modernos Apartamentos T3, T2 e T1.
Características Excecionais: Com uma vasta extensão de 40,800 metros quadrados, a Quinta da Janela Azul proporciona uma sensação de privacidade e tranquilidade, onde a natureza com as suas diversas árvores, jardins e plantas, conferem um ambiente campestre que envolve toda a parte urbana.
Alojamentos Elegantes: São sete apartamentos, todos eles completamente mobilados e equipados, criando um ambiente acolhedor e luxuoso. Com quatro apartamentos de dois quartos (T2), dois de três quartos (T3) e um de um quarto (T1), há uma opção para cada estilo de vida.
Design Moderno e Acolhedor: O projeto arquitetónico combina uma abordagem moderna com a atmosfera calorosa do campo, proporcionando espaços que são simultaneamente sofisticados e relaxantes.
Comodidades de Lazer: Desfrute de momentos de descontração na piscina privada, estacione com facilidade no parque de estacionamento exclusivo e partilhe refeições inesquecíveis na área comum para até 16 pessoas.
Rentabilidade Garantida: Esta propriedade oferece uma excelente oportunidade de investimento, prometendo uma rentabilidade atrativa para os investidores.
Localização Estratégica: Situada em Tavira, uma das joias do Algarve, a Quinta da Janela Azul está próxima de todas as comodidades locais e atrativos culturais, proporcionando uma vida tranquila com fácil acesso às maravilhas da região.
Aproveite esta oportunidade única de investir em um verdadeiro paraíso em Tavira. Reserve agora a sua visita e descubra o porquê da Quinta da Janela Azul ser a escolha ideal para o seu investimento.
Esta propriedade extraordinária, situada no coração do Algarve, é uma oportunidade de investimento inigualável proporcionando uma experiência única, nos modernos Apartamentos T3, T2 e T1.
Características Excecionais: Com uma vasta extensão de 40,800 metros quadrados, a Quinta da Janela Azul proporciona uma sensação de privacidade e tranquilidade, onde a natureza com as suas diversas árvores, jardins e plantas, conferem um ambiente campestre que envolve toda a parte urbana.
Alojamentos Elegantes: São sete apartamentos, todos eles completamente mobilados e equipados, criando um ambiente acolhedor e luxuoso. Com quatro apartamentos de dois quartos (T2), dois de três quartos (T3) e um de um quarto (T1), há uma opção para cada estilo de vida.
Design Moderno e Acolhedor: O projeto arquitetónico combina uma abordagem moderna com a atmosfera calorosa do campo, proporcionando espaços que são simultaneamente sofisticados e relaxantes.
Comodidades de Lazer: Desfrute de momentos de descontração na piscina privada, estacione com facilidade no parque de estacionamento exclusivo e partilhe refeições inesquecíveis na área comum para até 16 pessoas.
Rentabilidade Garantida: Esta propriedade oferece uma excelente oportunidade de investimento, prometendo uma rentabilidade atrativa para os investidores.
Localização Estratégica: Situada em Tavira, uma das joias do Algarve, a Quinta da Janela Azul está próxima de todas as comodidades locais e atrativos culturais, proporcionando uma vida tranquila com fácil acesso às maravilhas da região.
Aproveite esta oportunidade única de investir em um verdadeiro paraíso em Tavira. Reserve agora a sua visita e descubra o porquê da Quinta da Janela Azul ser a escolha ideal para o seu investimento.
Contact
House 6 Bedrooms Triplex
Centro, Tavira (Santa Maria e Santiago), Distrito de Faro
Used · 228m²
With Garage
buy
690.000 €
### Excellent Opportunity: Detached House/Villa in Tavira
This spacious and versatile detached villa, situated on a plot of 498 m², offers a comfortable and practical lifestyle. Located just 200 metres from the area’s main shopping centre, Plaza Tavira Shopping, and just a few minutes’ drive from the area’s beautiful beaches, this property is practically in the centre of the charming town of Tavira.
Key features:
- Built Area: 274 m²
- Plot size: 498 m²
- Typology: T6 + 2
- Number of Floors: 3
Distribution of Spaces:
**Ground Floor:**
- Kitchen + Living Room
- 1 Bathroom
- 2 Bedrooms
- 1 Office or additional bedroom
- 1 additional living room or bedroom
- Entrance Hall
First Floor:
- 1 Bathroom
- 4 Bedrooms
- 2 Balconies
Attic:
- Open-space 1st floor area, ideal for converting into additional bedrooms, offices, or leisure area.
Attachments:
-Garage
- Oven House
-Collections
Exterior:
- Backyard with several fruit trees (4 orange trees, 1 dwarf tree, 1 persimmon, 1 lemon tree)
- Space to park about 3 or 4 cars
- Land with the possibility of construction/expansion or reconstruction of about 1000 m², with an implantation of 340 m² and up to 4 floors + basement.
Other characteristics:
- Terrace and balcony
- Parking space included in the price
- Built-in cabinets
-Collection
- Good condition
Location:
- 200 meters from Plaza Tavira Shopping
- A few minutes’ drive from beaches
- Practically in the centre of the city of Tavira
This villa is an excellent opportunity for both family residence and investment, offering ample possibilities for customisation and expansion. Don’t miss out on this unique opportunity to live or invest in the vibrant city of Tavira.
**Book your visit now!**
This spacious and versatile detached villa, situated on a plot of 498 m², offers a comfortable and practical lifestyle. Located just 200 metres from the area’s main shopping centre, Plaza Tavira Shopping, and just a few minutes’ drive from the area’s beautiful beaches, this property is practically in the centre of the charming town of Tavira.
Key features:
- Built Area: 274 m²
- Plot size: 498 m²
- Typology: T6 + 2
- Number of Floors: 3
Distribution of Spaces:
**Ground Floor:**
- Kitchen + Living Room
- 1 Bathroom
- 2 Bedrooms
- 1 Office or additional bedroom
- 1 additional living room or bedroom
- Entrance Hall
First Floor:
- 1 Bathroom
- 4 Bedrooms
- 2 Balconies
Attic:
- Open-space 1st floor area, ideal for converting into additional bedrooms, offices, or leisure area.
Attachments:
-Garage
- Oven House
-Collections
Exterior:
- Backyard with several fruit trees (4 orange trees, 1 dwarf tree, 1 persimmon, 1 lemon tree)
- Space to park about 3 or 4 cars
- Land with the possibility of construction/expansion or reconstruction of about 1000 m², with an implantation of 340 m² and up to 4 floors + basement.
Other characteristics:
- Terrace and balcony
- Parking space included in the price
- Built-in cabinets
-Collection
- Good condition
Location:
- 200 meters from Plaza Tavira Shopping
- A few minutes’ drive from beaches
- Practically in the centre of the city of Tavira
This villa is an excellent opportunity for both family residence and investment, offering ample possibilities for customisation and expansion. Don’t miss out on this unique opportunity to live or invest in the vibrant city of Tavira.
**Book your visit now!**
Contact
House 6 Bedrooms
Tavira (Santa Maria e Santiago), Distrito de Faro
Used
buy
2.700.000 €
This contemporary villa comprises six bedrooms, with an additional basement accommodation that can be utilized as a seventh bedroom. The villa boasts state-of-the-art leisure facilities and a modern open-plan kitchen that is the central attraction of the spacious main lounge-dining and snug area. The villa offers stunning views down the green valley and over the second Signature Jack Nicklaus golf course towards the faraway Atlantic Ocean. The mansion has recently received its habitation license and is ready to move in. The high-quality construction of the villa incorporates the finest materials of stone, glass, metal, and wood, creating a modern and sophisticated design with simplistic luxury that appreciates both the natural landscape and panoramic sea views. The ground floor features a large luxuriously equipped open-plan fully-fitted kitchen and dining area, leading to terraces and an infinity pool. The ground floor also has a separate preparation area, laundry, and staff entrance, a cloakroom WC, a feature staircase, elevator access to all levels, a contemporary lounge & living area of approximately 150 square meters, and two en suite double bedrooms leading to terraces and the pool, comprising walk-in wardrobes and contemporary bathrooms. No primeiro andar da casa encontra-se um deslumbrante quarto principal com uma casa de banho privativa muito espaçosa, um bonito closet e acesso a um terraço que oferece uma vista deslumbrante sobre o mar. Além disso, existem dois quartos duplos de tamanho decente com casas de banho privativas e acesso a um amplo terraço. O jardim do terraço na cobertura foi projetado para acomodar uma cozinha ao ar livre. A cave da propriedade dispõe de garagem que pode acomodar vários carros. Também inclui um quarto com casa de banho privativa, bem iluminado e com luz natural. Adicionalmente, existe uma sala de cinema já montada e com WC separado. Encontrará ainda um ginásio pronto a funcionar, bem como uma zona de cozinha equipada com máquina de lavar loiça, frigorífico, placa vitrocerâmica, forno eléctrico, lava-loiça, micro-ondas e zona técnica. A área externa é composta por piscina infinita aquecida e vastos terraços, churrasqueira coberta e área de entretenimento com fogueira e assentos, além de área de jantar e lounge ao ar livre.
Contact
House 6 Bedrooms
Tavira (Santa Maria e Santiago), Distrito de Faro
Used · 128m²
With Garage
buy
550.000 €
House T6
Ground floor comprising garage, kitchen, pantry, bathroom with shower, guest bedroom, dining room, living room with fireplace and a patio of 28m2.
1st floor, 4 bedrooms with wardrobe, terrace, balcony and bathroom with bathtub.
Terrace with 1 bedroom and bathroom.
Located in the center of the city of Tavira.
Ground floor comprising garage, kitchen, pantry, bathroom with shower, guest bedroom, dining room, living room with fireplace and a patio of 28m2.
1st floor, 4 bedrooms with wardrobe, terrace, balcony and bathroom with bathtub.
Terrace with 1 bedroom and bathroom.
Located in the center of the city of Tavira.
Contact
House 6 Bedrooms
Tavira (Santa Maria e Santiago), Distrito de Faro
Used · 272m²
buy
790.000 €
Farmhouse - Tavira - Algarve
Five-bedroom farmhouse in the countryside, only 3 km from Tavira city centre, with a covered area of 272m2 and a total area of 30,000 m2.
Consisting of two semi-detached houses with independent entrances, the main house has three bedrooms, a bathroom, a lounge and a kitchen, the second house has two bedrooms, a kitchen and a bathroom.
There are two garages, a wood oven, a large water tanque and chicken coops.
There are 3.5 hectares of orange trees facing the property.
The land is next to the river Gilão, with access to the river, the houses are in habitable condition but with need of some renovation in some areas , there is a terrace overlooking the whole property, as well as hydraulic structures such as a borehole, a water tank, two wells both with old mills, the agricultural area is covered by a citrus orchard, and there are other trees such as fig trees, pomegranates, loquats, pear trees, quince trees, olive trees and a carob tree.
With this property you get the best of both worlds, living in the countryside extremely close to the city.
#ref: 106876
Five-bedroom farmhouse in the countryside, only 3 km from Tavira city centre, with a covered area of 272m2 and a total area of 30,000 m2.
Consisting of two semi-detached houses with independent entrances, the main house has three bedrooms, a bathroom, a lounge and a kitchen, the second house has two bedrooms, a kitchen and a bathroom.
There are two garages, a wood oven, a large water tanque and chicken coops.
There are 3.5 hectares of orange trees facing the property.
The land is next to the river Gilão, with access to the river, the houses are in habitable condition but with need of some renovation in some areas , there is a terrace overlooking the whole property, as well as hydraulic structures such as a borehole, a water tank, two wells both with old mills, the agricultural area is covered by a citrus orchard, and there are other trees such as fig trees, pomegranates, loquats, pear trees, quince trees, olive trees and a carob tree.
With this property you get the best of both worlds, living in the countryside extremely close to the city.
#ref: 106876
Contact
Semi-Detached 10 Bedrooms
Tavira, Tavira (Santa Maria e Santiago), Distrito de Faro
For refurbishment · 822m²
buy
1.600.000 €
UNIQUE PROPERTY IN A GREAT LOCATION!
TRADITIONAL TOWNHOUSE FOR RENOVATION WITH SIX APARTMENTS PLUS A COMMERCIAL UNIT AND A LARGE GARDEN LOCATED IN THE HISTORICAL CENTRE OF TAVIRA.
LOCATION
The property is located in the heart of the coastal town of Tavira. The townhouse has a traditional facade and it is close to the old Roman walled part of this historic originally Phoenician town (once a city). It is in the immediate vicinity of the Gilão River and the ferry to the beach. The International Airport and the city of Faro are approximately 25 minutes away. There are golf courses 10 minutes away and Spain can be reached within 30 minutes.
TYPE OF PROPERTY
This unusual traditional old townhouse was built over 100 years ago. It consist of six separate bedroom apartments plus a commercial unit with a total construction area of 822.82 sq. m. plus an enormous garden which is so unusual for this location.
The townhouse is built on three levels and there is also access to a roof terrace of 213.11 sq. m. The internals could be altered at this stage to reflect individual preferences. Also, it is possible to keep as a single dwelling of some grandeur. The façade of the site will be retained in the traditional style as will the door and window surrounds.
- Unit A - Commercial area: Situated on the ground floor, it consists of a commercial space made up of a store space, WC and two storage rooms. This unit has the Energy Performance Rating C. The overall size of this unit is 54.46 sq. m.
- Apartment B: Located on the ground floor, it consists of a kitchen, living room, two bedrooms, bathroom, storage room, hall and a laundry room. This unit has the Energy Performance Rating D. The overall size of this unit is 125.96 sq. m.
- Apartment C: Situated on the ground floor, it consists of a kitchen, living room, two bedrooms, bathroom, utility room, hall and an outside patio. The overall size of the apartment is 92.28 sq. m. This unit has the Energy Performance Rating D.
- Apartment D: Located on the first floor, it consist of a kitchen, living room, dining room, bedroom, two bathrooms, three storage rooms, hall and a balcony.
The overall size of the apartment is 107.29 sq. m. This unit has the Energy Performance Rating D.
- Apartment E: Situated on the first floor, it will consists of a kitchen, living room, dining room, two bedrooms , two bathrooms, three storage rooms, hall and a balcony.
The overall size of the apartment is 115.95 sq. m. This unit has the Energy Performance Rating E.
- Apartment F: Located on thee second floor, it will consist of a kitchen, living room, dining room, two bedrooms, two bathrooms, two storage rooms, hall and a balcony.
The overall size of the apartment is 107.05 sq. m. This unit has the Energy Performance Rating F.
- Apartment G: Situated on the second floor, it consist of a kitchen, living room, dining room, bedroom , two bathrooms, three storage rooms, halls and a balcony.
The overall size of the apartment is 116.66 sq. m.. This unit has the Energy Performance Rating F.
- The units B, C, D, E, F and G share the following spaces: main entrance hall, outside patio, bread oven and a spacious garden.
ACCOMMODATION
Unit A - Commercial Space:
Store - 29.86 sq. m.
WC - 0.70 sq. m.
Storage room 1 - 4.96 sq. m.
Storage room 2 - 4.79 sq. m.
Apartment B:
Kitchen - 9.54 sq. m.
Living room - 14.06 sq. m.
Bedroom 1 - 17.78 sq. m.
Bedroom 2 - 13.28 sq. m.
Bathroom - 5.17 sq. m.
Hall - 7.64 sq. m.
Storage room - 13.21 sq. m.
Laundry room - 3.24 sq. m.
Apartment C:
Kitchen - 20.55 sq. m.
Living room - 9.37 sq. m.
Bedroom 1 - 9.60 sq. m.
Bedroom 2 - 9.81 sq. m.
Bathroom - 3.91 sq. m.
Utility room - 3.23 sq. m.
Hall - 5.77 sq. m.
Outside patio - 4.46 sq. m.
Apartment D:
Kitchen - 6.39 sq. m.
Living room - 11.97 sq. m.
Dining room - 9.92 sq. m.
Bedroom - 7.64 sq. m.
Bathroom 1 - 1.18 sq. m.
Bathroom 2 - 5.53 sq. m.
Storage room 1 - 10.42 sq. m.
Storage room 2 - 10.32 sq. m.
Storage room 3 - 5.57 sq. m.
Hall - 10.72 sq. m.
Balcony - 4.31 sq. m.
Outside Patio - 50.98 sq. m.
Main Entrance Hall - 13.76 sq. m.
Bread Oven - 2.90 sq. m.
Apartment E:
Kitchen - 7.93 sq.m.
Dining room - 9.89 sq. m.
Living room - 8.78 sq. m.
Bedroom 1 - 14.16 sq. m.
Bedroom 2 - 12.31 sq. m.
Bathroom 1 - 1.19 sq. m.
Bathroom 2 - 5.32 sq. m.
Storage room 1 - 10.51 sq. m.
Storage room 2 - 1.07 sq. m.
Storage room 3 - 4.94 sq. m.
HalL - 9.36 sq. m.
Balcony - 3.54 sq. m.
Apartment F:
Kitchen - 6.41 sq. m.
Living room - 17.37 sq. m.
Dining room - 10.75 sq. m.
Bedroom 1 - 10.65 sq. m.
Bedroom 2 - 9.15 sq. m.
Bathroom 1 - 5.88 sq. m.
Bathroom 2 - 1.15 sq. m.
Storage room 1 - 10.55 sq. m.
Storage room 2 - 5.65 sq. m.
Hall - 10.65 sq. m.
Balcony - 4.16 sq. m.
Apartment G:
Kitchen - 9.93 sq. m.
Living room - 14.58 sq. m.
Dining room - 20.87 sq. m.
Bedroom - 12.25 sq. m.
Bathroom 1 - 4.98 sq. m.
Bathroom 2 - 1.19 sq. m.
Hall 1 - 4.49 sq. m.
Storage room 1 - 10.44 sq. m.
Storage room 2 - 4.94 sq. m.
Storage room 3 - 1.07 sq. m.
Hall 2 - 5.69 sq. m.
Balcony - 3.57 sq. m.
COMMENTS
This represents a truly rare opportunity to purchase a townhouse located in the historical and fashionable centre of Tavira.
The property is located on a plot of land of 1.192,00 sq. m.. The outside garden area is 851.64 sq. m. which provides a great opportunity to develop a fantastic area for outdoor activities.
The townhouse retains many original features such as traditional wooden doors and windows, some vaulted ceilings and some ceilings finished with mini brick work.
The shops, restaurants, banks, Post-Office, etc. are within walking distance.
The ferry to Tavira Island is only five minutes walk.
This project is a good investment and the result will produce six apartments plus a commercial unit with potential for permanent or holiday use with obvious rental potential because of the great location.
TRADITIONAL TOWNHOUSE FOR RENOVATION WITH SIX APARTMENTS PLUS A COMMERCIAL UNIT AND A LARGE GARDEN LOCATED IN THE HISTORICAL CENTRE OF TAVIRA.
LOCATION
The property is located in the heart of the coastal town of Tavira. The townhouse has a traditional facade and it is close to the old Roman walled part of this historic originally Phoenician town (once a city). It is in the immediate vicinity of the Gilão River and the ferry to the beach. The International Airport and the city of Faro are approximately 25 minutes away. There are golf courses 10 minutes away and Spain can be reached within 30 minutes.
TYPE OF PROPERTY
This unusual traditional old townhouse was built over 100 years ago. It consist of six separate bedroom apartments plus a commercial unit with a total construction area of 822.82 sq. m. plus an enormous garden which is so unusual for this location.
The townhouse is built on three levels and there is also access to a roof terrace of 213.11 sq. m. The internals could be altered at this stage to reflect individual preferences. Also, it is possible to keep as a single dwelling of some grandeur. The façade of the site will be retained in the traditional style as will the door and window surrounds.
- Unit A - Commercial area: Situated on the ground floor, it consists of a commercial space made up of a store space, WC and two storage rooms. This unit has the Energy Performance Rating C. The overall size of this unit is 54.46 sq. m.
- Apartment B: Located on the ground floor, it consists of a kitchen, living room, two bedrooms, bathroom, storage room, hall and a laundry room. This unit has the Energy Performance Rating D. The overall size of this unit is 125.96 sq. m.
- Apartment C: Situated on the ground floor, it consists of a kitchen, living room, two bedrooms, bathroom, utility room, hall and an outside patio. The overall size of the apartment is 92.28 sq. m. This unit has the Energy Performance Rating D.
- Apartment D: Located on the first floor, it consist of a kitchen, living room, dining room, bedroom, two bathrooms, three storage rooms, hall and a balcony.
The overall size of the apartment is 107.29 sq. m. This unit has the Energy Performance Rating D.
- Apartment E: Situated on the first floor, it will consists of a kitchen, living room, dining room, two bedrooms , two bathrooms, three storage rooms, hall and a balcony.
The overall size of the apartment is 115.95 sq. m. This unit has the Energy Performance Rating E.
- Apartment F: Located on thee second floor, it will consist of a kitchen, living room, dining room, two bedrooms, two bathrooms, two storage rooms, hall and a balcony.
The overall size of the apartment is 107.05 sq. m. This unit has the Energy Performance Rating F.
- Apartment G: Situated on the second floor, it consist of a kitchen, living room, dining room, bedroom , two bathrooms, three storage rooms, halls and a balcony.
The overall size of the apartment is 116.66 sq. m.. This unit has the Energy Performance Rating F.
- The units B, C, D, E, F and G share the following spaces: main entrance hall, outside patio, bread oven and a spacious garden.
ACCOMMODATION
Unit A - Commercial Space:
Store - 29.86 sq. m.
WC - 0.70 sq. m.
Storage room 1 - 4.96 sq. m.
Storage room 2 - 4.79 sq. m.
Apartment B:
Kitchen - 9.54 sq. m.
Living room - 14.06 sq. m.
Bedroom 1 - 17.78 sq. m.
Bedroom 2 - 13.28 sq. m.
Bathroom - 5.17 sq. m.
Hall - 7.64 sq. m.
Storage room - 13.21 sq. m.
Laundry room - 3.24 sq. m.
Apartment C:
Kitchen - 20.55 sq. m.
Living room - 9.37 sq. m.
Bedroom 1 - 9.60 sq. m.
Bedroom 2 - 9.81 sq. m.
Bathroom - 3.91 sq. m.
Utility room - 3.23 sq. m.
Hall - 5.77 sq. m.
Outside patio - 4.46 sq. m.
Apartment D:
Kitchen - 6.39 sq. m.
Living room - 11.97 sq. m.
Dining room - 9.92 sq. m.
Bedroom - 7.64 sq. m.
Bathroom 1 - 1.18 sq. m.
Bathroom 2 - 5.53 sq. m.
Storage room 1 - 10.42 sq. m.
Storage room 2 - 10.32 sq. m.
Storage room 3 - 5.57 sq. m.
Hall - 10.72 sq. m.
Balcony - 4.31 sq. m.
Outside Patio - 50.98 sq. m.
Main Entrance Hall - 13.76 sq. m.
Bread Oven - 2.90 sq. m.
Apartment E:
Kitchen - 7.93 sq.m.
Dining room - 9.89 sq. m.
Living room - 8.78 sq. m.
Bedroom 1 - 14.16 sq. m.
Bedroom 2 - 12.31 sq. m.
Bathroom 1 - 1.19 sq. m.
Bathroom 2 - 5.32 sq. m.
Storage room 1 - 10.51 sq. m.
Storage room 2 - 1.07 sq. m.
Storage room 3 - 4.94 sq. m.
HalL - 9.36 sq. m.
Balcony - 3.54 sq. m.
Apartment F:
Kitchen - 6.41 sq. m.
Living room - 17.37 sq. m.
Dining room - 10.75 sq. m.
Bedroom 1 - 10.65 sq. m.
Bedroom 2 - 9.15 sq. m.
Bathroom 1 - 5.88 sq. m.
Bathroom 2 - 1.15 sq. m.
Storage room 1 - 10.55 sq. m.
Storage room 2 - 5.65 sq. m.
Hall - 10.65 sq. m.
Balcony - 4.16 sq. m.
Apartment G:
Kitchen - 9.93 sq. m.
Living room - 14.58 sq. m.
Dining room - 20.87 sq. m.
Bedroom - 12.25 sq. m.
Bathroom 1 - 4.98 sq. m.
Bathroom 2 - 1.19 sq. m.
Hall 1 - 4.49 sq. m.
Storage room 1 - 10.44 sq. m.
Storage room 2 - 4.94 sq. m.
Storage room 3 - 1.07 sq. m.
Hall 2 - 5.69 sq. m.
Balcony - 3.57 sq. m.
COMMENTS
This represents a truly rare opportunity to purchase a townhouse located in the historical and fashionable centre of Tavira.
The property is located on a plot of land of 1.192,00 sq. m.. The outside garden area is 851.64 sq. m. which provides a great opportunity to develop a fantastic area for outdoor activities.
The townhouse retains many original features such as traditional wooden doors and windows, some vaulted ceilings and some ceilings finished with mini brick work.
The shops, restaurants, banks, Post-Office, etc. are within walking distance.
The ferry to Tavira Island is only five minutes walk.
This project is a good investment and the result will produce six apartments plus a commercial unit with potential for permanent or holiday use with obvious rental potential because of the great location.
Contact
Villa 11 Bedrooms
Tavira, Tavira (Santa Maria e Santiago), Distrito de Faro
Refurbished · 859m²
buy
1.950.000 €
IMPRESSIVE VILLA WITH NINE BEDROOMS AND BATHROOMS, PLUS AN ANNEX AND POOL, VIEWS OF THE SEA AND THE COUNTRYSIDE ON THE PLOT OF LAND OF 5.200,00 SQ.M. ON THE EDGE OF TAVIRA
LOCATION
The property is located in the countryside on the edge of the coastal town of Tavira.
The International Airport and city of Faro are both approximately 30 minutes away by car. Spain can be reach in 40 minutes. The nearest beaches and golf courses are 10-15 minutes away.
TYPE OF PROPERTY
This charming spacious grand villa is built on three levels, lower ground, ground and first plus there is independent 2-bedroom annex with a roof terrace.
Once a single dwelling the property now consists of nine separate units.
This well constructed property is finished to a high standard, fully equipped and represents a great combination between comfort, quality and harmony with nature. It was constructed in 1983 and has recently been modernized.
The total area of the main house is 762.00 sq.m. The size of Annex is 97.50 sq.m.
The swimming pool is 6.00m x 12.00m. plus children pool 3.00m x 3.00m.
ACCOMMODATION
Main House - Lower Floor:
Dining/living room
Kitchen
Bar area
Hall
Storage room
WC for men
WC for women
With sinks
Main House - Ground Floor:
Entrance hall
Internal hallway
Laundry/storage area
Office
Unit 1:
Kitchen/Living area
Bedroom 1
Bathroom
Bedroom 2
Unit 2:
Open plan kitchen/living/dining area
Open bedroom area
Separate bathroom
Unit 3:
Hall
Kitchen
Living room
Bedroom en-suite
Patio
Unit 4:
Kitchen/dining area
Bedroom
Dressing room
Bathroom
Balcony
Unit 5:
Kitchen
Living/dining area
Bedroom en-suite
Equipment room
Main House - First Floor:
Unit 6:
Hall
Kitchen/living area
Bedroom 1
Bedroom 2
Dressing area
Bathroom
Unit 7:
Hall
Kitchen/living/dining area
Terrace
Bedroom 1
Bedroom 2
Bathroom
Annex:
Hall
Kitchen
Storage room
Bedroom 2
Living room
Bathroom 2
Large covered terrace
Access to large roof terrace
GENERAL FEATURES
Aluminum doors and windows with double glazing
Aluminium shutters on all doors and windows of units
Iron grills on the other doors and windows
Mosquito nets
Air conditioning units
Solar panels for heating water
Photovoltaic panels for electricity production
Gas central heating
Borehole and filtration system
The Villa is connected to all civic services: electric, water, sewage, and communications
Swimming pool with salt filtration system
Automatic irrigation system
Barbecue areas
Ample parking space
Walled and Gated
Energy Performance Rating B
COMMENTS
The property is well situated in a peaceful area with fantastic views of the surrounding countryside and orange groves. On the edge of fashionable Tavira, this property is an opportunity to purchase an imposing and impressive villa.
Currently used for rentals with the annex occupied by the owners. The property once a single dwelling and of course could return to thus. The site offers well maintained attractive garden and an orchard, lawns and many mature trees including Orange, Lemon, Fig, Palms, Jacaranda and others. The garden has many ornamental shrubs, cacti and flowers.
Close to all the amenities of Tavira, but located in a peaceful environment.
Ideal for a private dwelling or to continue with the current mission of rental and private dwelling.
LOCATION
The property is located in the countryside on the edge of the coastal town of Tavira.
The International Airport and city of Faro are both approximately 30 minutes away by car. Spain can be reach in 40 minutes. The nearest beaches and golf courses are 10-15 minutes away.
TYPE OF PROPERTY
This charming spacious grand villa is built on three levels, lower ground, ground and first plus there is independent 2-bedroom annex with a roof terrace.
Once a single dwelling the property now consists of nine separate units.
This well constructed property is finished to a high standard, fully equipped and represents a great combination between comfort, quality and harmony with nature. It was constructed in 1983 and has recently been modernized.
The total area of the main house is 762.00 sq.m. The size of Annex is 97.50 sq.m.
The swimming pool is 6.00m x 12.00m. plus children pool 3.00m x 3.00m.
ACCOMMODATION
Main House - Lower Floor:
Dining/living room
Kitchen
Bar area
Hall
Storage room
WC for men
WC for women
With sinks
Main House - Ground Floor:
Entrance hall
Internal hallway
Laundry/storage area
Office
Unit 1:
Kitchen/Living area
Bedroom 1
Bathroom
Bedroom 2
Unit 2:
Open plan kitchen/living/dining area
Open bedroom area
Separate bathroom
Unit 3:
Hall
Kitchen
Living room
Bedroom en-suite
Patio
Unit 4:
Kitchen/dining area
Bedroom
Dressing room
Bathroom
Balcony
Unit 5:
Kitchen
Living/dining area
Bedroom en-suite
Equipment room
Main House - First Floor:
Unit 6:
Hall
Kitchen/living area
Bedroom 1
Bedroom 2
Dressing area
Bathroom
Unit 7:
Hall
Kitchen/living/dining area
Terrace
Bedroom 1
Bedroom 2
Bathroom
Annex:
Hall
Kitchen
Storage room
Bedroom 2
Living room
Bathroom 2
Large covered terrace
Access to large roof terrace
GENERAL FEATURES
Aluminum doors and windows with double glazing
Aluminium shutters on all doors and windows of units
Iron grills on the other doors and windows
Mosquito nets
Air conditioning units
Solar panels for heating water
Photovoltaic panels for electricity production
Gas central heating
Borehole and filtration system
The Villa is connected to all civic services: electric, water, sewage, and communications
Swimming pool with salt filtration system
Automatic irrigation system
Barbecue areas
Ample parking space
Walled and Gated
Energy Performance Rating B
COMMENTS
The property is well situated in a peaceful area with fantastic views of the surrounding countryside and orange groves. On the edge of fashionable Tavira, this property is an opportunity to purchase an imposing and impressive villa.
Currently used for rentals with the annex occupied by the owners. The property once a single dwelling and of course could return to thus. The site offers well maintained attractive garden and an orchard, lawns and many mature trees including Orange, Lemon, Fig, Palms, Jacaranda and others. The garden has many ornamental shrubs, cacti and flowers.
Close to all the amenities of Tavira, but located in a peaceful environment.
Ideal for a private dwelling or to continue with the current mission of rental and private dwelling.
Contact
See more Properties for Sale, Houses in Distrito de Faro, Tavira (Santa Maria e Santiago)
Bedrooms
Zones
Can’t find the property you’re looking for?
