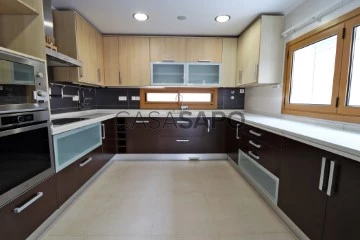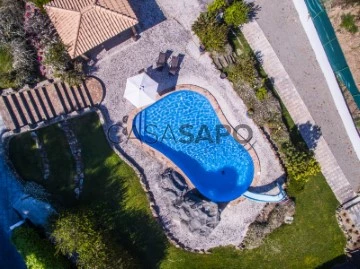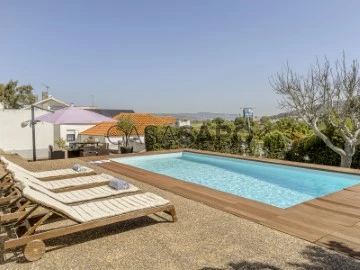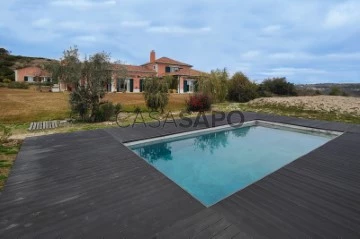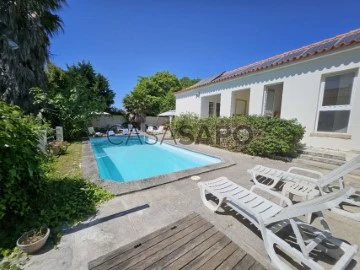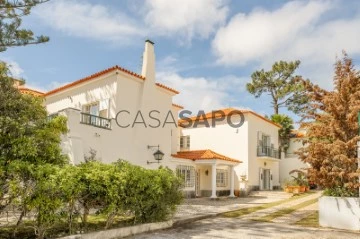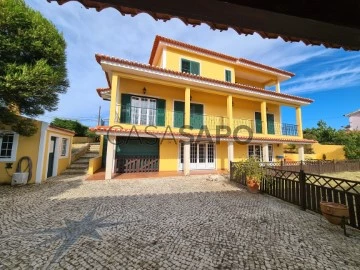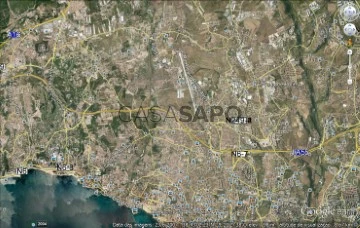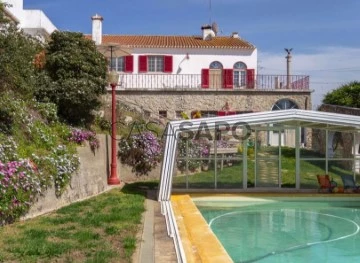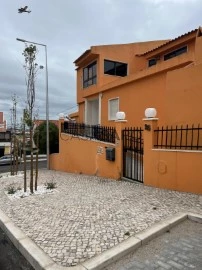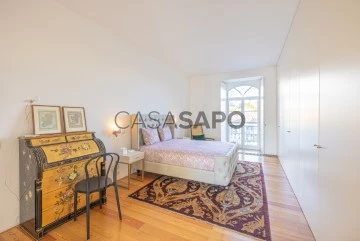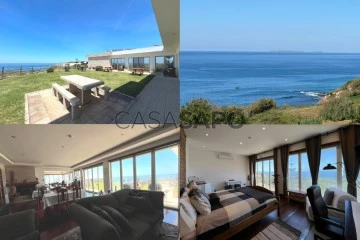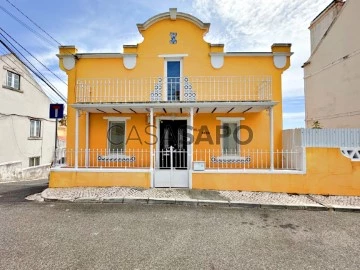Houses
6+
Price
More filters
14 Properties for Sale, Houses 6 or more Bedrooms Used, in Distrito de Lisboa, with Solar Panels
Map
Order by
Relevance
House 7 Bedrooms
São Pedro da Cadeira, Torres Vedras, Distrito de Lisboa
Used · 320m²
buy
795.000 €
Ref: 3240-V4+3UBM
OPPORTUNITY
Excellent villa with a plot of 1400m2 and consisting of 2 HOUSES, with a total of 7 bedrooms, all on the GROUND FLOOR, in excellent condition, 15 minutes from Ericeira, 15 minutes from Torres Vedras, 5 minutes from the beaches.
Gross construction area 368m2, 1 swimming pool, 5 suites, 2 bedrooms, excellent outdoor space with garden, good sun exposure, barbecue, solar panel for hot water and photovoltaic.
Composed of:
GROUND FLOOR - HOUSE 1
Entrance hall, living room, large and equipped kitchen, pantry, hall bedrooms, 4 suites, 5 bathrooms, closet
GROUND FLOOR - HOUSE 2
Entrance hall, kitchenette, 2 bedrooms, 1 suite, 1 toilet, 1 toilet
Outdoor - Barbecue, garden, countryside and beach views, excellent solar exposure, solar panel for hot water and photovoltaic panels
Equipment:
- Audio intercom;
- Kitchen equipped with (hob, extractor fan, oven, dishwasher, refrigerator);
- Double glazing;
- Laundry Area;
- Excellent sun exposure - East, south, west;
The information provided, although accurate, does not dispense with its confirmation nor can it be considered binding.
We take care of your credit process, without bureaucracy and without costs. Credit Intermediary No. 0002292.
OPPORTUNITY
Excellent villa with a plot of 1400m2 and consisting of 2 HOUSES, with a total of 7 bedrooms, all on the GROUND FLOOR, in excellent condition, 15 minutes from Ericeira, 15 minutes from Torres Vedras, 5 minutes from the beaches.
Gross construction area 368m2, 1 swimming pool, 5 suites, 2 bedrooms, excellent outdoor space with garden, good sun exposure, barbecue, solar panel for hot water and photovoltaic.
Composed of:
GROUND FLOOR - HOUSE 1
Entrance hall, living room, large and equipped kitchen, pantry, hall bedrooms, 4 suites, 5 bathrooms, closet
GROUND FLOOR - HOUSE 2
Entrance hall, kitchenette, 2 bedrooms, 1 suite, 1 toilet, 1 toilet
Outdoor - Barbecue, garden, countryside and beach views, excellent solar exposure, solar panel for hot water and photovoltaic panels
Equipment:
- Audio intercom;
- Kitchen equipped with (hob, extractor fan, oven, dishwasher, refrigerator);
- Double glazing;
- Laundry Area;
- Excellent sun exposure - East, south, west;
The information provided, although accurate, does not dispense with its confirmation nor can it be considered binding.
We take care of your credit process, without bureaucracy and without costs. Credit Intermediary No. 0002292.
Contact
6 bedroom Villa (V6) in Casal dos Apréstimos, Ramada - Odivelas, 15 min from Lisbon
House 6 Bedrooms Duplex
Bairro Casal dos Apréstimos (Ramada), Ramada e Caneças, Odivelas, Distrito de Lisboa
Used · 240m²
With Garage
buy
850.000 €
VIRTUAL TOUR (360º) available on the agency’s website and on some real estate portals.
***
Between the Jardim da Radial Urbanization and the Jardim da Amoreira Urbanization, in the Casal dos Apréstimos neighbourhood, we present a 6 bedroom villa. Modern architecture, in good condition.
Residence:
- Good areas;
- Kitchen equipped with ceramic hob, extractor fan, electric oven, microwave, combined fridge, dishwasher and washing machine.
- Central heating;
- Central vacuum;
- Six bedrooms, two of which are suites;
- Five bathrooms, three complete.
General characteristics:
-Swimming pool;
- Barbecue and wood oven;
- Oscilloating window frames with double glazing;
- Thermal blinds with electric drive;
- Structured network for multimedia (fibre or cable) and data (computer network) distribution.
- Mechanical ventilation in sanitary facilities for vapour extraction;
- Armored door;
- Box for three vehicles.
Take note of the areas (m2), by floor.
FLOOR 0:
- Living room (30.5) with fireplace and balcony;
- Fully equipped kitchen (22.7), dining area and access to the outside (barbecue and swimming pool).
- Bedroom 5 (18.6) with built-in wardrobe and balcony
- Circulation area (4);
- Service WC (3.2).
FLOOR 1:
- Suite 1 (18) with built-in wardrobe and bathroom (5,3) with window;
- Suite 2 (14) with built-in wardrobe and toilet (3,7);
- Bedroom 3 (14.5) with built-in wardrobe;
- Bedroom 4 (11.3) with built-in wardrobe and balcony;
- WC (5.8);
- Circulation area (6.4).
FLOOR -1:
- Room 6 (13);
- Service toilet (3);
- Garage (59) with motorised gate;
- Circulation area (7).
Living area, with garage: 240 m2
Various valences to consider (meters/kilometres):
- Externato Flor do Campo, 200 m
- Pharmacy, 400 m
- EB1/JI Casal dos Apréstimos, 550 m
- Pingo Doce, 700 m
- BP gas station, 700 m
- IC22, 1.4 km
- Continente de Loures, 2.2 km
- CREL, 2.3 km
- Hospital Beatriz Ângelo, 2.5 km
- Mister Stolen / Carriche Causeway 4.7 km
Useful services to consider in the area within 30 min distance:
- Public and private kindergartens
- Public and private schools
- Public and private hospitals
- Home Veterinary Services
- Public and private veterinary hospitals
- Public transport
-Airport
- Shopping Centers
-Pharmacies
-Pools
-Gyms
-Restaurants
-Bakeries
-Supermarkets
-Cafes
-Laundries
- And other services
Do not hesitate and schedule a visit.
***
We provide support in contracting bank financing.
***
The information provided, even if accurate, does not dispense with its confirmation, nor can it be considered binding.
***
Areas in meters or square meters.
***
Between the Jardim da Radial Urbanization and the Jardim da Amoreira Urbanization, in the Casal dos Apréstimos neighbourhood, we present a 6 bedroom villa. Modern architecture, in good condition.
Residence:
- Good areas;
- Kitchen equipped with ceramic hob, extractor fan, electric oven, microwave, combined fridge, dishwasher and washing machine.
- Central heating;
- Central vacuum;
- Six bedrooms, two of which are suites;
- Five bathrooms, three complete.
General characteristics:
-Swimming pool;
- Barbecue and wood oven;
- Oscilloating window frames with double glazing;
- Thermal blinds with electric drive;
- Structured network for multimedia (fibre or cable) and data (computer network) distribution.
- Mechanical ventilation in sanitary facilities for vapour extraction;
- Armored door;
- Box for three vehicles.
Take note of the areas (m2), by floor.
FLOOR 0:
- Living room (30.5) with fireplace and balcony;
- Fully equipped kitchen (22.7), dining area and access to the outside (barbecue and swimming pool).
- Bedroom 5 (18.6) with built-in wardrobe and balcony
- Circulation area (4);
- Service WC (3.2).
FLOOR 1:
- Suite 1 (18) with built-in wardrobe and bathroom (5,3) with window;
- Suite 2 (14) with built-in wardrobe and toilet (3,7);
- Bedroom 3 (14.5) with built-in wardrobe;
- Bedroom 4 (11.3) with built-in wardrobe and balcony;
- WC (5.8);
- Circulation area (6.4).
FLOOR -1:
- Room 6 (13);
- Service toilet (3);
- Garage (59) with motorised gate;
- Circulation area (7).
Living area, with garage: 240 m2
Various valences to consider (meters/kilometres):
- Externato Flor do Campo, 200 m
- Pharmacy, 400 m
- EB1/JI Casal dos Apréstimos, 550 m
- Pingo Doce, 700 m
- BP gas station, 700 m
- IC22, 1.4 km
- Continente de Loures, 2.2 km
- CREL, 2.3 km
- Hospital Beatriz Ângelo, 2.5 km
- Mister Stolen / Carriche Causeway 4.7 km
Useful services to consider in the area within 30 min distance:
- Public and private kindergartens
- Public and private schools
- Public and private hospitals
- Home Veterinary Services
- Public and private veterinary hospitals
- Public transport
-Airport
- Shopping Centers
-Pharmacies
-Pools
-Gyms
-Restaurants
-Bakeries
-Supermarkets
-Cafes
-Laundries
- And other services
Do not hesitate and schedule a visit.
***
We provide support in contracting bank financing.
***
The information provided, even if accurate, does not dispense with its confirmation, nor can it be considered binding.
***
Areas in meters or square meters.
Contact
House 7 Bedrooms
Galamares (São Martinho), S.Maria e S.Miguel, S.Martinho, S.Pedro Penaferrim, Sintra, Distrito de Lisboa
Used · 402m²
With Garage
buy
1.450.000 €
Excellent 4+3 bedroom villa, on a plot of land with just over 3,000m2, along with a detached 1 bedroom annex, this villa is inserted in the Sintra-Cascais Natural Park.
Powerful desires such as fire fireplace, parking the dream in the garage, the 4 master bedrooms, the two living rooms with all the space and comfort you have, the diversity of bathrooms, the equipped kitchen, are some of the rooms that make up this wonderful villa. There is a Scottish proverb that says ’a smile costs less than electricity and gives more light’.
We can also count, on the floor below with normal ceiling height and natural light with several windows, at the level where the cars are, a closed garage (currently converted into a large games/party room and two bedrooms and a bathroom).
In the outdoor area, in addition to a beautiful garden, with different types of flowers and trees, we have an excellent saltwater pool, with a waterfall, an area to have outdoor meals, with the support of a bar-like structure where you can enjoy a beautiful shade on the hottest days.
We also have a T1 annex, with living room, bedroom and kitchenette in open space, on different ground levels and bathroom.
The property also has solar panels, and a borehole for water collection, electric gates and alarm.
Living in the sky and in the immensity of this villa, the quality of the finishes, the view it provides to every corner, being able to enjoy a beautiful coffee in the morning, on the balcony or even in the garden and think with a big smile, the world that is dreamed and comes true.
To be happy is to know that there are places that last forever and never arrive too late.
The power to delight in moments of laser and rest, in the immense garden, in the games room or in the pool water mirror, which turns into a waterfall and enjoy some snacks on an outdoor barbecue, are some of the pleasures of life in this quiet house.
Pieces of paradise, you’re wondering now... The magic in the smell of damp earth, the foliage, the flowers, the breezes that announce the rain and the sun.
The views of the sky of the intense blue and green mornings, special sparkles, from the top of the Sintra mountains.
The Sierra of luxuriant vegetation.
Sintra has been from very ancient times the place chosen for the settlement of various peoples who passed through the Iberian Peninsula and left marks of their presence here, many of which are exhibited in the Archaeological Museum of Odrinhas, in the vicinity.
In the eighteenth century. In the 12th century, the 1st King of Portugal, D. Afonso Henriques, conquered the Moorish Castle and later his successors, on the remains of an Arab palace, built their rest residence, the Palácio da Vila, here. Many Arab remnants are still preserved here, namely the tiles, the courtyards and the fountains. Its physiognomy is, however, marked by the two huge conical chimneys built in the Middle Ages, today the ex-libris of Sintra.
It has always been highly appreciated by kings and nobles, exalted by writers and poets, of which Lord Byron is an unavoidable example, who called it ’Glorious Eden’. Sintra has a rich collection of chalets and farms, some of which currently offer accommodation in the modalities of Rural Tourism or Housing.
Also noteworthy are the palaces such as Pena, built in the time of Romanticism on one of the peaks of the Serra, the Seteais, from the XVI century. XVIII, today converted into an elegant Hotel, and Monserrate, famous for its beautiful gardens that have exotic species unique in the country.
A special mention is made of the sweets of Sintra, namely the travesseiros and the famous queijadas which, according to references in ancient documents, were already made in the eighteenth century. XII and were part of the list of court payments.
In the vicinity, the beaches (Maçãs, Grande, Adraga), Cabo da Roca, the westernmost point of the European continent, Colares, which gives its name to a demarcated wine region, and the picturesque village of Azenhas do Mar, embedded in a cliff, deserve special mention.
Come and discover and delight yourself in this corner.
------
Private Luxury Real Estate is a consultancy specialised in the marketing of luxury real estate in the premium areas of Portugal.
We provide a distinguished service of excellence, always bearing in mind that, behind every real estate transaction, there is a person or a family.
The company intends to act in the best interest of its clients, offering discretion, expertise and professionalism, in order to establish lasting relationships with them.
Maximum customer satisfaction is a vital point for the success of Private Luxury Real Estate.
Powerful desires such as fire fireplace, parking the dream in the garage, the 4 master bedrooms, the two living rooms with all the space and comfort you have, the diversity of bathrooms, the equipped kitchen, are some of the rooms that make up this wonderful villa. There is a Scottish proverb that says ’a smile costs less than electricity and gives more light’.
We can also count, on the floor below with normal ceiling height and natural light with several windows, at the level where the cars are, a closed garage (currently converted into a large games/party room and two bedrooms and a bathroom).
In the outdoor area, in addition to a beautiful garden, with different types of flowers and trees, we have an excellent saltwater pool, with a waterfall, an area to have outdoor meals, with the support of a bar-like structure where you can enjoy a beautiful shade on the hottest days.
We also have a T1 annex, with living room, bedroom and kitchenette in open space, on different ground levels and bathroom.
The property also has solar panels, and a borehole for water collection, electric gates and alarm.
Living in the sky and in the immensity of this villa, the quality of the finishes, the view it provides to every corner, being able to enjoy a beautiful coffee in the morning, on the balcony or even in the garden and think with a big smile, the world that is dreamed and comes true.
To be happy is to know that there are places that last forever and never arrive too late.
The power to delight in moments of laser and rest, in the immense garden, in the games room or in the pool water mirror, which turns into a waterfall and enjoy some snacks on an outdoor barbecue, are some of the pleasures of life in this quiet house.
Pieces of paradise, you’re wondering now... The magic in the smell of damp earth, the foliage, the flowers, the breezes that announce the rain and the sun.
The views of the sky of the intense blue and green mornings, special sparkles, from the top of the Sintra mountains.
The Sierra of luxuriant vegetation.
Sintra has been from very ancient times the place chosen for the settlement of various peoples who passed through the Iberian Peninsula and left marks of their presence here, many of which are exhibited in the Archaeological Museum of Odrinhas, in the vicinity.
In the eighteenth century. In the 12th century, the 1st King of Portugal, D. Afonso Henriques, conquered the Moorish Castle and later his successors, on the remains of an Arab palace, built their rest residence, the Palácio da Vila, here. Many Arab remnants are still preserved here, namely the tiles, the courtyards and the fountains. Its physiognomy is, however, marked by the two huge conical chimneys built in the Middle Ages, today the ex-libris of Sintra.
It has always been highly appreciated by kings and nobles, exalted by writers and poets, of which Lord Byron is an unavoidable example, who called it ’Glorious Eden’. Sintra has a rich collection of chalets and farms, some of which currently offer accommodation in the modalities of Rural Tourism or Housing.
Also noteworthy are the palaces such as Pena, built in the time of Romanticism on one of the peaks of the Serra, the Seteais, from the XVI century. XVIII, today converted into an elegant Hotel, and Monserrate, famous for its beautiful gardens that have exotic species unique in the country.
A special mention is made of the sweets of Sintra, namely the travesseiros and the famous queijadas which, according to references in ancient documents, were already made in the eighteenth century. XII and were part of the list of court payments.
In the vicinity, the beaches (Maçãs, Grande, Adraga), Cabo da Roca, the westernmost point of the European continent, Colares, which gives its name to a demarcated wine region, and the picturesque village of Azenhas do Mar, embedded in a cliff, deserve special mention.
Come and discover and delight yourself in this corner.
------
Private Luxury Real Estate is a consultancy specialised in the marketing of luxury real estate in the premium areas of Portugal.
We provide a distinguished service of excellence, always bearing in mind that, behind every real estate transaction, there is a person or a family.
The company intends to act in the best interest of its clients, offering discretion, expertise and professionalism, in order to establish lasting relationships with them.
Maximum customer satisfaction is a vital point for the success of Private Luxury Real Estate.
Contact
House 7 Bedrooms
Santo António dos Cavaleiros e Frielas, Loures, Distrito de Lisboa
Used · 447m²
With Garage
buy
950.000 €
Family condominium featuring three independently used villas, with a closed garage for two cars measuring 40 sqm, swimming pool, pool support changing rooms, and garden on a 1080 sqm plot in Loures, Lisbon. It also includes two auxiliary annexes currently used for storage and a play area. There is parking space for five cars outside and a water well that supplies automatic garden irrigation.
Villa 1 - With 58.50 sqm distributed on a single floor, it consists of a living room, two bedrooms, a bathroom, kitchen, and laundry area. It has air conditioning. The roof has a terrace area. Architecture from the 1960s.
Villa 2 - With 108 sqm spread over two floors, it consists of a living room with a kitchenette, one bedroom, and a bathroom on the ground floor, and a suite with a walk-in closet and access to the attic used as a storage area on the first floor. Classic Portuguese architecture, constructed prior to 1951.
Villa 3 - Two-story house with 203 sqm. The ground floor consists of a kitchen with a pantry, a guest bathroom, a dining room with 22.4 sqm, and a living room with a fireplace and 21.50 sqm. On the first floor, there are two bedrooms with built-in wardrobes and air conditioning, a bathroom, and a master bedroom with a walk-in closet measuring 22.50 sqm. It has solar panels for water heating and photovoltaic panels for electricity production. Fully renovated and refurbished in the 1990s.
Located in Loures, Ponte de Frielas, in a residential area with nearby commerce. It is centrally located with excellent access to the A1 highway, CREL to A8, future Quinta do Almirante metro station at 350m, IKEA commercial area, supermarkets, pharmacy, Louresshoping mall, Loures City Park, downtown Loures, Beatriz Angelo Hospital, and access to the Grilo tunnels and Vasco da Gama Bridge.
Villa 1 - With 58.50 sqm distributed on a single floor, it consists of a living room, two bedrooms, a bathroom, kitchen, and laundry area. It has air conditioning. The roof has a terrace area. Architecture from the 1960s.
Villa 2 - With 108 sqm spread over two floors, it consists of a living room with a kitchenette, one bedroom, and a bathroom on the ground floor, and a suite with a walk-in closet and access to the attic used as a storage area on the first floor. Classic Portuguese architecture, constructed prior to 1951.
Villa 3 - Two-story house with 203 sqm. The ground floor consists of a kitchen with a pantry, a guest bathroom, a dining room with 22.4 sqm, and a living room with a fireplace and 21.50 sqm. On the first floor, there are two bedrooms with built-in wardrobes and air conditioning, a bathroom, and a master bedroom with a walk-in closet measuring 22.50 sqm. It has solar panels for water heating and photovoltaic panels for electricity production. Fully renovated and refurbished in the 1990s.
Located in Loures, Ponte de Frielas, in a residential area with nearby commerce. It is centrally located with excellent access to the A1 highway, CREL to A8, future Quinta do Almirante metro station at 350m, IKEA commercial area, supermarkets, pharmacy, Louresshoping mall, Loures City Park, downtown Loures, Beatriz Angelo Hospital, and access to the Grilo tunnels and Vasco da Gama Bridge.
Contact
House 7 Bedrooms
Bucelas, Loures, Distrito de Lisboa
Used · 362m²
With Garage
buy
985.000 €
Farm in Bucelas with gross construction area of 630m2, with main house, guard house, office area that can be adapted to another apartment, garage for 3 cars, storage and technical area.
The main house with 4 bedrooms, 2 of them en suite, is distributed as follows:
Entrance hall with social bathroom and walk-in closet with access to the corridor of the bedrooms and the living and dining rooms.
Both rooms are south-facing with plenty of natural light and access to the outdoor terrace with a pergola. The kitchen, with access through the hall and with a separate entrance, has a pantry, laundry and the wine cellar.
The bedroom area is divided into two floors. On the ground floor we have 3 bedrooms, one of these en suite and the other two with access to the garden and shared bathroom. There is also a storage area that can be converted into a room. On the upper floor the master suite with two walk-in closets, a large bathroom and a south-facing terrace.
Following the main house, separated by a covered porch with space for three cars, there is also a closed garage with a technical zone and 2 independent annexes with pantry and bathrooms, currently used as offices that can be converted into houses.
The outdoor area has 20,000m2, has a terrace (64 m²) and covered porch (45.8 m²), with barbeque area and swimming pool. The garden has automatic irrigation to the flower beds, extensive lawn and even a small vegetable garden.
The property fenced with automatic gate.
A calm refuge, a bucolic environment, with the partdiz, the rabbit and the said hare from time to time... Wide views to the south with the Tagus in the background.
Location
In the municipality of Bucelas. 10 minutes from crel access and 15 minutes from alverca node on the A1 that takes you to the north of the country.
Zone of the well-known white wine of the Arinto variety.
The information referred to is not binding. You should consult the property documentation.
The main house with 4 bedrooms, 2 of them en suite, is distributed as follows:
Entrance hall with social bathroom and walk-in closet with access to the corridor of the bedrooms and the living and dining rooms.
Both rooms are south-facing with plenty of natural light and access to the outdoor terrace with a pergola. The kitchen, with access through the hall and with a separate entrance, has a pantry, laundry and the wine cellar.
The bedroom area is divided into two floors. On the ground floor we have 3 bedrooms, one of these en suite and the other two with access to the garden and shared bathroom. There is also a storage area that can be converted into a room. On the upper floor the master suite with two walk-in closets, a large bathroom and a south-facing terrace.
Following the main house, separated by a covered porch with space for three cars, there is also a closed garage with a technical zone and 2 independent annexes with pantry and bathrooms, currently used as offices that can be converted into houses.
The outdoor area has 20,000m2, has a terrace (64 m²) and covered porch (45.8 m²), with barbeque area and swimming pool. The garden has automatic irrigation to the flower beds, extensive lawn and even a small vegetable garden.
The property fenced with automatic gate.
A calm refuge, a bucolic environment, with the partdiz, the rabbit and the said hare from time to time... Wide views to the south with the Tagus in the background.
Location
In the municipality of Bucelas. 10 minutes from crel access and 15 minutes from alverca node on the A1 that takes you to the north of the country.
Zone of the well-known white wine of the Arinto variety.
The information referred to is not binding. You should consult the property documentation.
Contact
House 9 Bedrooms
Cascais, Cascais e Estoril, Distrito de Lisboa
Used · 639m²
With Garage
buy
3.980.000 €
9-bedroom villa with a gross construction area of 834 sqm, featuring a garden, swimming pool, and garage, situated on a 1711 sqm plot in a highly central area of Estoril, Cascais. The entrance floor comprises a living room with three distinct areas, including a winter garden and a fireplace, with access to the pool and a covered terrace with a barbecue. It also includes an office, a guest bathroom, a fully fitted kitchen with a dining area, a pantry, a laundry room, a suite in the service area, and two suites with walk-in closets. On the first floor, there is a suite with a closet and a master suite with a walk-in closet and access to the terrace. The basement, with natural light, includes a games room, a TV room with a fireplace, storage areas, and a suite. The house is equipped with air conditioning throughout, underfloor heating in all bathrooms, remote-controlled electric shutters, and solar panels for hot water. The garage has a charging point for electric cars, and there is additional outdoor parking. The pool has pre-installation for water heating.
Located in a very peaceful area, just a 15-minute walk from Praia da Poça and the promenade. It is a 2-minute drive from the German School of Estoril, 5 minutes from Salesianos do Estoril, and 15 minutes from St. Julian’s and King’s College international schools, TASIS Portugal International School, and the Carlucci American International School of Lisbon. It is 10 minutes from the village of Cascais and a 30-minute drive from the center of Lisbon and Humberto Delgado Airport.
Located in a very peaceful area, just a 15-minute walk from Praia da Poça and the promenade. It is a 2-minute drive from the German School of Estoril, 5 minutes from Salesianos do Estoril, and 15 minutes from St. Julian’s and King’s College international schools, TASIS Portugal International School, and the Carlucci American International School of Lisbon. It is 10 minutes from the village of Cascais and a 30-minute drive from the center of Lisbon and Humberto Delgado Airport.
Contact
House 6 Bedrooms Triplex
Cotovios (São João dos Montes), Alhandra, São João dos Montes e Calhandriz, Vila Franca de Xira, Distrito de Lisboa
Used · 250m²
With Garage
buy
530.000 €
Localizada na freguesia de Alhandra, a 2km de Vila Franca de Xira e a 5 minutos da auto estrada. Moradia T6 composta por cave, rés do chão e primeiro andar. A cave é composta na cave por uma sala de convívio, salão de jogos com lareira, uma suite e um wc social, o rés do chão fica o hall de entrada, uma cozinha totalmente equipada, uma despensa, uma sala de estar com lareira, uma sala de jantar, um escritório e um wc social com poliban. O primeiro andar é composto, quatro suites com roupeiros embutidos, um deles com closet, com acesso a varanda. A moradia tem aquecimento central a gasóleo, três painéis solares, termo acumulador de 300 litros, termo acumulador elétrico de 50 litros, canil, barbecue, quatro portas blindadas e pavimento cerâmico. Viva no sossego, mas perto da cidade e venha visitar.
Located in the parish of Alhandra, 2km from Vila Franca de Xira and 5 minutes from the motorway. House T6 composed of basement, ground floor and first floor. The basement consists of a living room, a games room with fireplace, a suite and a social toilet, the ground floor is the entrance hall, a fully equipped kitchen, a pantry, a living room with fireplace, a dining room, an office and a social toilet with poliban. The first floor consists of four suites with built-in wardrobes, one of them with walk-in closet, with access to balcony. The house has diesel central heating, three solar panels, 300 liters accumulator term, 50 liters electric accumulator term, kennel, barbecue, four armored doors and ceramic floor. Live in the quiet, but close to the city and come visit.
Located in the parish of Alhandra, 2km from Vila Franca de Xira and 5 minutes from the motorway. House T6 composed of basement, ground floor and first floor. The basement consists of a living room, a games room with fireplace, a suite and a social toilet, the ground floor is the entrance hall, a fully equipped kitchen, a pantry, a living room with fireplace, a dining room, an office and a social toilet with poliban. The first floor consists of four suites with built-in wardrobes, one of them with walk-in closet, with access to balcony. The house has diesel central heating, three solar panels, 300 liters accumulator term, 50 liters electric accumulator term, kennel, barbecue, four armored doors and ceramic floor. Live in the quiet, but close to the city and come visit.
Contact
House 6 Bedrooms
Bairro de Santa Teresinha, Carcavelos e Parede, Cascais, Distrito de Lisboa
Used · 360m²
With Garage
buy
2.450.000 €
Fantastica moradia totalmente recuperada com acabamentos contemporâneos junto Bairro Santa Teresinha em local tranquilo . e proximo praias .Boas areas e acabamentos contemporâneos. Composta no piso 0 por hall ,salao amplo suite cozinha equipada , 2 wc. No piso 1 temos hall e quatro quartos quartos sendo dois em suite (16m2, 15 m2,26m2 ,21m) tres casas de banho. Jardim e piscina que convida a viver o exterior.Garagem para tres carros . Classe energetica B
Contact
House 6 Bedrooms Triplex
Quinta da Serra, Arruda dos Vinhos, Distrito de Lisboa
Used · 458m²
With Garage
buy
649.990 €
Small farm located in Arruda dos Vinhos, 20 minutes from Lisbon, consisting of 1 V6 villa and a T2 annex, inserted in a land area with 7,480 m2.
Installment from 2.499€/month*
If you are looking to live a quiet place, where the tranquility of nature is always present and 20 minutes from Lisbon, this Quinta has everything you are looking for.
Small farm located in Arruda dos Vinhos, district of Lisbon, consisting of 1 villa V6 and an annex T2, inserted in a land area with 7,480 m2.
Features:
Swimming pool
Locker room
Air Conditioning and Central Heating
Garage for 6 cars
Generator
Solar Panels
Playground
Playing Fields
Garden
Indoor garden
6 suites
The villa has 3 floors distributed as follows:
Basement:
Games room
Living room with fireplace
Locker room
Collection
Kitchen
Floor 0:
Kitchen
Living room
Dining room
Office
4 Suites
1 Indoor garden
Floor 1:
2 Suites
1 walk-in Closet
This farm also has an attached house with:
Kitchenette kitchen
Living room with fireplace
2 Bedrooms
Bathroom
* Expected installment of € 2499 / month, for a financing of 90%, for a term of 40 years and rates in force on the date of publication of the property.
We are available to assist you in obtaining your Housing Loan, we are Linked Credit Intermediaries, registered with Banco de Portugal under No. 0002867.
We provide a service of accompaniment before and after your writing.
Book your visit and we will be happy to introduce you to your new home.
Installment from 2.499€/month*
If you are looking to live a quiet place, where the tranquility of nature is always present and 20 minutes from Lisbon, this Quinta has everything you are looking for.
Small farm located in Arruda dos Vinhos, district of Lisbon, consisting of 1 villa V6 and an annex T2, inserted in a land area with 7,480 m2.
Features:
Swimming pool
Locker room
Air Conditioning and Central Heating
Garage for 6 cars
Generator
Solar Panels
Playground
Playing Fields
Garden
Indoor garden
6 suites
The villa has 3 floors distributed as follows:
Basement:
Games room
Living room with fireplace
Locker room
Collection
Kitchen
Floor 0:
Kitchen
Living room
Dining room
Office
4 Suites
1 Indoor garden
Floor 1:
2 Suites
1 walk-in Closet
This farm also has an attached house with:
Kitchenette kitchen
Living room with fireplace
2 Bedrooms
Bathroom
* Expected installment of € 2499 / month, for a financing of 90%, for a term of 40 years and rates in force on the date of publication of the property.
We are available to assist you in obtaining your Housing Loan, we are Linked Credit Intermediaries, registered with Banco de Portugal under No. 0002867.
We provide a service of accompaniment before and after your writing.
Book your visit and we will be happy to introduce you to your new home.
Contact
House 7 Bedrooms
São Domingos de Rana, Cascais, Distrito de Lisboa
Used · 269m²
With Garage
buy
690.000 €
Excellent 7 bedroom villa, for sale in Zambujal, S. Domingos de Rana
The 3-storey villa has 269 m2, and is distributed as follows:
Floor 0:
Hall
Fully equipped kitchen with laundry area
Living and dining room with fireplace and access to outdoor space
2 Bathrooms
2 Bedrooms
3 Suites
Floor 1:
Living room and kitchen in open-space with sea view
2 Suites
Independent access to the garden
Bedrooms with built-in closets on floor 0 and 2
Outdoor space:
Garden
Swimming pool
Excellent barbecue area for socialising
Garage for 2 cars
Collection
The villa is equipped with air conditioning, solar thermal system with installed panels, wall-mounted gas boiler and water radiators.
House in need of repairs/renovation and with high potential.
Close to shops, transport and, just a few minutes from the main accesses that connect Cascais to Lisbon.
For additional information and to schedule visits, call:
+ (phone hidden) Inês.
The 3-storey villa has 269 m2, and is distributed as follows:
Floor 0:
Hall
Fully equipped kitchen with laundry area
Living and dining room with fireplace and access to outdoor space
2 Bathrooms
2 Bedrooms
3 Suites
Floor 1:
Living room and kitchen in open-space with sea view
2 Suites
Independent access to the garden
Bedrooms with built-in closets on floor 0 and 2
Outdoor space:
Garden
Swimming pool
Excellent barbecue area for socialising
Garage for 2 cars
Collection
The villa is equipped with air conditioning, solar thermal system with installed panels, wall-mounted gas boiler and water radiators.
House in need of repairs/renovation and with high potential.
Close to shops, transport and, just a few minutes from the main accesses that connect Cascais to Lisbon.
For additional information and to schedule visits, call:
+ (phone hidden) Inês.
Contact
House 8 Bedrooms
Estoril, Cascais e Estoril, Distrito de Lisboa
Used · 612m²
buy
2.500.000 €
8-bedroom villa set on a 1,218 m2 plot on Avenida da Holanda, Estoril. This property boasts 4 floors, an elevator, and 633 m2 of gross construction area.
The ground floor features an entrance hall, a living room, a TV room, and a dining room, all with access to a terrace overlooking the garden and pool. Additionally, there is a fully equipped kitchen, a guest bathroom, 2 offices, and parking for 4 cars.
Moving up to the upper floor, you will find a master suite with a closet, 2 private bathrooms, and a terrace with panoramic views. There is also a suite with built-in wardrobes, a bedroom with a bathroom, and an elevator lounge.
The lower floor comprises 3 bedrooms with built-in wardrobes sharing 2 bathrooms, a maid’s suite, a maid’s room with a bathroom, a multipurpose room, and a laundry room.
The garden/pool floor offers a changing room with a bathroom, storage space, and a utility room.
The property also includes an approved architectural project for the creation of 2 independent units.
Location description
As you arrive in this vibrant neighborhood, you’ll uncover a plethora of amenities within walking distance. Within 14 minutes, you’ll find 4 grocery stores, with the closest being A. M. Frutas, just a 13-minute walk away. This greengrocer offers an array of fresh produce at 80lj Rua Samuel Gonçalves Sanches. If you’re looking for a supermarket, Tradicional is a 14-minute walk and is located at Largo Amália Rodrigues. For a delightful dining experience, within 14 minutes, you’ll find 3 restaurants, with KURO offering sushi just a short walk away on Rua Maestro Lacerda.
When it comes to transportation, there are 3 bus stops within 15 minutes, with the closest being Rotunda Condes de Barcelona at Av Bombeiros Voluntários, just a 14-minute walk away. These stops are operated by MobiCascais and offer convenient access to the surrounding areas. Whether you require groceries, a delicious meal, or transportation, this neighborhood has everything within easy reach.
8-bedroom house with excellent sunlight exposure in the quietest area of Estoril, situated on a 1,218 m2 plot on Avenida da Holanda, with 4 floors, an elevator, and 633 m2 of gross construction area, featuring the following layout:
- Ground Floor:
Entrance hall
Living room, TV room, and dining room, with access to a terrace overlooking the garden and pool
Equipped kitchen
Guest toilet
2 offices
Parking for 4 cars
- Upper Floor:
Master suite with a closet, 2 private bathrooms, and a terrace with panoramic views;
1 en-suite bedroom with closets
1 bedroom with a bathroom;
Elevator small lounge
- Lower Floor:
3 bedrooms with closets sharing 2 bathrooms;
1 maid’s en-suite bedroom
1 maid’s room with a bathroom
Multi-purpose room
Laundry room
- Garden/Pool Floor:
Changing room with 1 bathroom
Storage
Machinery room (AT)
Approved architectural project for the creation of 2 independent fractions.
The ground floor features an entrance hall, a living room, a TV room, and a dining room, all with access to a terrace overlooking the garden and pool. Additionally, there is a fully equipped kitchen, a guest bathroom, 2 offices, and parking for 4 cars.
Moving up to the upper floor, you will find a master suite with a closet, 2 private bathrooms, and a terrace with panoramic views. There is also a suite with built-in wardrobes, a bedroom with a bathroom, and an elevator lounge.
The lower floor comprises 3 bedrooms with built-in wardrobes sharing 2 bathrooms, a maid’s suite, a maid’s room with a bathroom, a multipurpose room, and a laundry room.
The garden/pool floor offers a changing room with a bathroom, storage space, and a utility room.
The property also includes an approved architectural project for the creation of 2 independent units.
Location description
As you arrive in this vibrant neighborhood, you’ll uncover a plethora of amenities within walking distance. Within 14 minutes, you’ll find 4 grocery stores, with the closest being A. M. Frutas, just a 13-minute walk away. This greengrocer offers an array of fresh produce at 80lj Rua Samuel Gonçalves Sanches. If you’re looking for a supermarket, Tradicional is a 14-minute walk and is located at Largo Amália Rodrigues. For a delightful dining experience, within 14 minutes, you’ll find 3 restaurants, with KURO offering sushi just a short walk away on Rua Maestro Lacerda.
When it comes to transportation, there are 3 bus stops within 15 minutes, with the closest being Rotunda Condes de Barcelona at Av Bombeiros Voluntários, just a 14-minute walk away. These stops are operated by MobiCascais and offer convenient access to the surrounding areas. Whether you require groceries, a delicious meal, or transportation, this neighborhood has everything within easy reach.
8-bedroom house with excellent sunlight exposure in the quietest area of Estoril, situated on a 1,218 m2 plot on Avenida da Holanda, with 4 floors, an elevator, and 633 m2 of gross construction area, featuring the following layout:
- Ground Floor:
Entrance hall
Living room, TV room, and dining room, with access to a terrace overlooking the garden and pool
Equipped kitchen
Guest toilet
2 offices
Parking for 4 cars
- Upper Floor:
Master suite with a closet, 2 private bathrooms, and a terrace with panoramic views;
1 en-suite bedroom with closets
1 bedroom with a bathroom;
Elevator small lounge
- Lower Floor:
3 bedrooms with closets sharing 2 bathrooms;
1 maid’s en-suite bedroom
1 maid’s room with a bathroom
Multi-purpose room
Laundry room
- Garden/Pool Floor:
Changing room with 1 bathroom
Storage
Machinery room (AT)
Approved architectural project for the creation of 2 independent fractions.
Contact
House 9 Bedrooms
Santa Maria Maior, Lisboa, Distrito de Lisboa
Used · 700m²
With Garage
buy
4.500.000 €
Come live in a palace full of history, in one of the most noble areas of Lisbon, next to the walls of São Jorge Castle.
The building, of exceptional architectural and historical value, underwent an exemplary renovation project led and signed by two renowned Portuguese architects. From the original Palace, several residences were created, which gather all the conditions of contemporary space and comfort, while maintaining all the original features of the Palace.
A 690m2 residence, with very generous areas and plenty of natural light, enhanced by magnificent high ceilings. The high ceilings give it its palace-like character, enhancing its rich past.
Equipped with an elevator on all floors and private parking. Video intercom system on all floors.
A perfectly thought-out layout allows for the separation of a social area, for socializing, on the first floor, with a very spacious living room communicating with a kitchen of also very generous dimensions, exceptionally decorated, and a space reserved for the quarters, on the upper floors.
Located in one of Lisbon’s most emblematic neighborhoods, known for its corners full of history, its churches, and stunning views over the city, this renovated residence is a unique opportunity to own a part of Portuguese cultural heritage, while enjoying the comfort and convenience of modern life.
PRIVATE LUXURY REAL ESTATE is a real estate agency headquartered on Avenida da Liberdade, Lisbon, with branches in Cascais and Azeitão. With 17 years of experience, we are a reference in the marketing of high-end properties in the Lisbon region. We select for you the most exclusive properties on the market.
The building, of exceptional architectural and historical value, underwent an exemplary renovation project led and signed by two renowned Portuguese architects. From the original Palace, several residences were created, which gather all the conditions of contemporary space and comfort, while maintaining all the original features of the Palace.
A 690m2 residence, with very generous areas and plenty of natural light, enhanced by magnificent high ceilings. The high ceilings give it its palace-like character, enhancing its rich past.
Equipped with an elevator on all floors and private parking. Video intercom system on all floors.
A perfectly thought-out layout allows for the separation of a social area, for socializing, on the first floor, with a very spacious living room communicating with a kitchen of also very generous dimensions, exceptionally decorated, and a space reserved for the quarters, on the upper floors.
Located in one of Lisbon’s most emblematic neighborhoods, known for its corners full of history, its churches, and stunning views over the city, this renovated residence is a unique opportunity to own a part of Portuguese cultural heritage, while enjoying the comfort and convenience of modern life.
PRIVATE LUXURY REAL ESTATE is a real estate agency headquartered on Avenida da Liberdade, Lisbon, with branches in Cascais and Azeitão. With 17 years of experience, we are a reference in the marketing of high-end properties in the Lisbon region. We select for you the most exclusive properties on the market.
Contact
Detached House 6 Bedrooms Duplex
Lourinhã e Atalaia, Distrito de Lisboa
Used · 530m²
With Garage
buy
1.850.000 €
Six-bedroom villa (with 6 suites), in a unique location with fantastic panoramic views of the ocean and beaches, with great privacy, more than 600 m2 of construction and 3000 m2 of land, with a license for tourist accommodation.
The villa has 2 floors + garage and 2 annexes (detached and independent apartments), large outdoor parking space, gardens, swimming pool and space for a vegetable garden and fruit trees.
The main house has:
- On the first floor, an entrance hall, dining area with open kitchen and pantry, lounge with fireplace, and 3 suites, all overlooking a terrace / garden with sea views.
- On the second floor there is a suite with a kitchenette and living room, a bedroom area, a bathroom and a large terrace with panoramic sea views.
- In the basement, with an automatic gate, there is garage space for more than 6 cars and a multipurpose space (which could have a gym), 1 bedroom with a bathroom, various storage areas, a wine cellar and a laundry room, with interior access to the first floor.
Each of the 2 annexes has an independent space with a bedroom, kitchenette, living area and bathroom, one of which has a beautiful covered terrace with sea views.
There is also a heated outdoor swimming pool with a heat pump, terrace and garden areas, spaces for growing vegetables and fruit trees, a chicken coop, a kennel and a well with plenty of water.
The property also has solar panels for water heating and photovoltaic solar panels, alarm and automatic gates.
Investment opportunity not to be missed, with a fantastic location, in an excellent region for living, holidays and tourism, surrounded by beautiful beaches, some well known for international championships (Baleal beach and Supertubos beach), fishing port, boat marina recreational area (in Peniche) just a few minutes away, markets with excellent regional products, especially fish, seafood and various vegetables, 4 award-winning golf courses in front of the ocean, about 20 minutes and less than 1 hour from Lisbon, with highway access!
The villa has 2 floors + garage and 2 annexes (detached and independent apartments), large outdoor parking space, gardens, swimming pool and space for a vegetable garden and fruit trees.
The main house has:
- On the first floor, an entrance hall, dining area with open kitchen and pantry, lounge with fireplace, and 3 suites, all overlooking a terrace / garden with sea views.
- On the second floor there is a suite with a kitchenette and living room, a bedroom area, a bathroom and a large terrace with panoramic sea views.
- In the basement, with an automatic gate, there is garage space for more than 6 cars and a multipurpose space (which could have a gym), 1 bedroom with a bathroom, various storage areas, a wine cellar and a laundry room, with interior access to the first floor.
Each of the 2 annexes has an independent space with a bedroom, kitchenette, living area and bathroom, one of which has a beautiful covered terrace with sea views.
There is also a heated outdoor swimming pool with a heat pump, terrace and garden areas, spaces for growing vegetables and fruit trees, a chicken coop, a kennel and a well with plenty of water.
The property also has solar panels for water heating and photovoltaic solar panels, alarm and automatic gates.
Investment opportunity not to be missed, with a fantastic location, in an excellent region for living, holidays and tourism, surrounded by beautiful beaches, some well known for international championships (Baleal beach and Supertubos beach), fishing port, boat marina recreational area (in Peniche) just a few minutes away, markets with excellent regional products, especially fish, seafood and various vegetables, 4 award-winning golf courses in front of the ocean, about 20 minutes and less than 1 hour from Lisbon, with highway access!
Contact
House 7 Bedrooms
Cascais e Estoril, Distrito de Lisboa
Used · 250m²
buy
1.850.000 €
Welcome to Vila Maria (formerly Chalet Ludovina), a charming village located in the heart of Estoril, just 300 meters from Praia da Poça.
This unique property has enormous potential for housing and/or tourism, making it an excellent investment opportunity.
The property is equipped with air conditioning, solar panels for electricity production, making it a sustainable and modern option.
The house consists of three floors and includes a terrace and a backyard with an annex for storage.
The lower floor, with independent entrance, was completely renovated and transformed into a cozy apartment, with three bedrooms, kitchen and living room, ideal for local accommodation.
The rest of the house was rehabilitated, with a new roof and new windows, ensuring comfort and energy efficiency.
Discover the charm and tranquility of Vila Maria and take advantage of this unique opportunity in the Estoril real estate market.
Don’t miss this opportunity to live or invest in one of the most desired locations in the region.
Ground Floor Composed of:
Large room
Kitchen
3 Bedrooms
Complete bathroom with window.
1st Floor Composed of:
Hall
Kitchen with the possibility of being converted into a bedroom.
2 Bedrooms
Complete bathroom with window.
Basement Composed of:
2 Rooms
Kitchen
3 Bedrooms
Complete bathroom with window.
This unique property has enormous potential for housing and/or tourism, making it an excellent investment opportunity.
The property is equipped with air conditioning, solar panels for electricity production, making it a sustainable and modern option.
The house consists of three floors and includes a terrace and a backyard with an annex for storage.
The lower floor, with independent entrance, was completely renovated and transformed into a cozy apartment, with three bedrooms, kitchen and living room, ideal for local accommodation.
The rest of the house was rehabilitated, with a new roof and new windows, ensuring comfort and energy efficiency.
Discover the charm and tranquility of Vila Maria and take advantage of this unique opportunity in the Estoril real estate market.
Don’t miss this opportunity to live or invest in one of the most desired locations in the region.
Ground Floor Composed of:
Large room
Kitchen
3 Bedrooms
Complete bathroom with window.
1st Floor Composed of:
Hall
Kitchen with the possibility of being converted into a bedroom.
2 Bedrooms
Complete bathroom with window.
Basement Composed of:
2 Rooms
Kitchen
3 Bedrooms
Complete bathroom with window.
Contact
See more Properties for Sale, Houses Used, in Distrito de Lisboa
Bedrooms
Zones
Can’t find the property you’re looking for?





