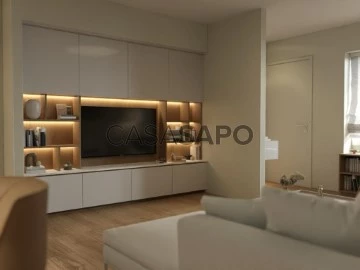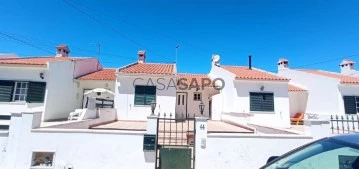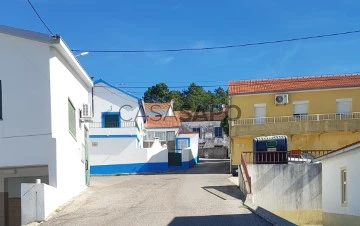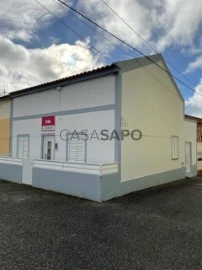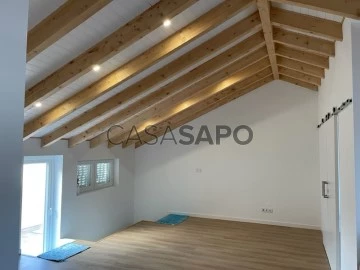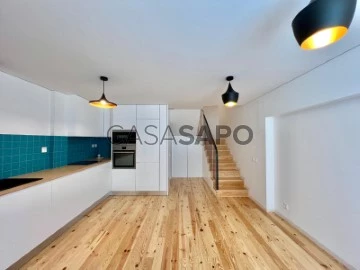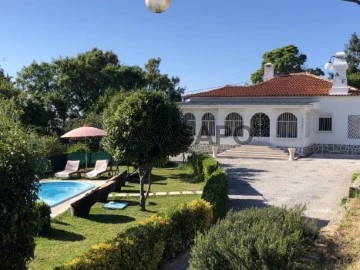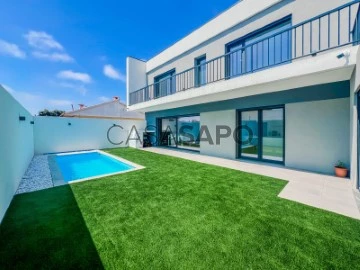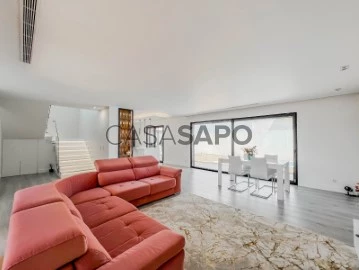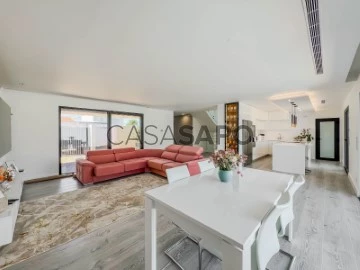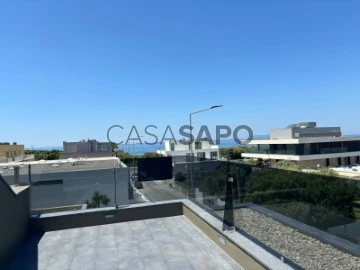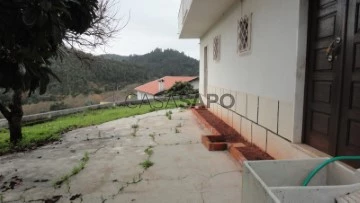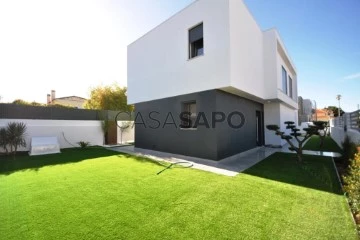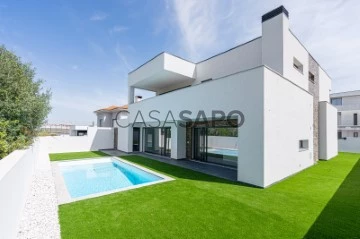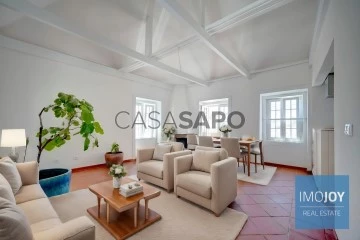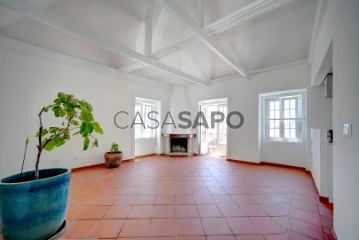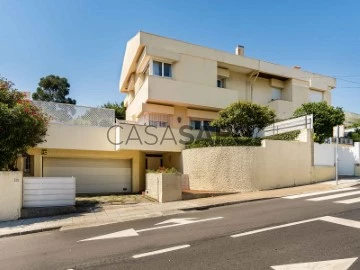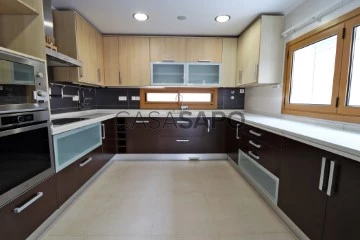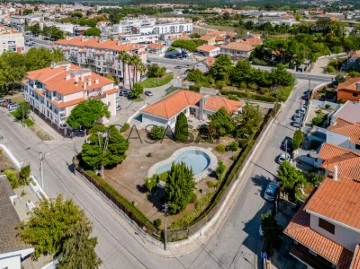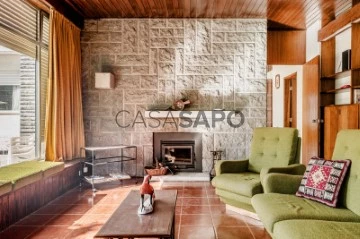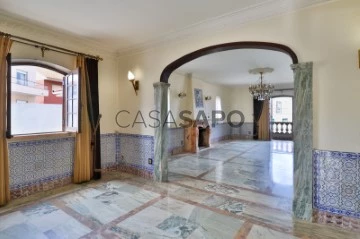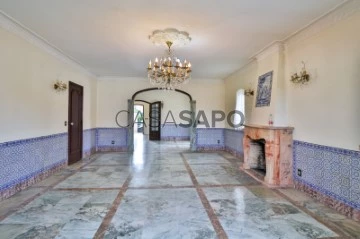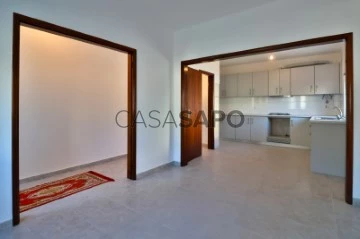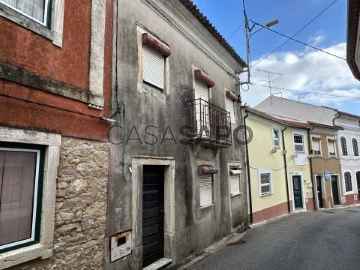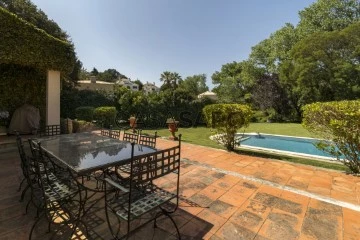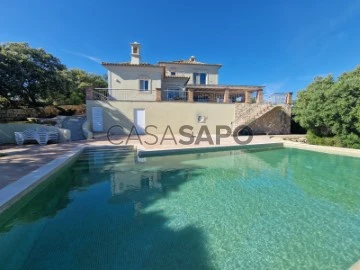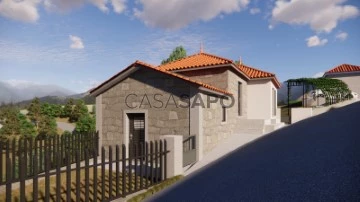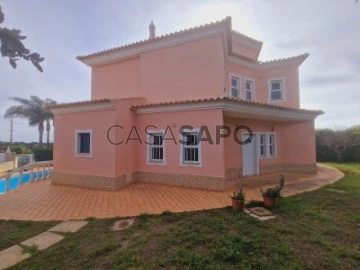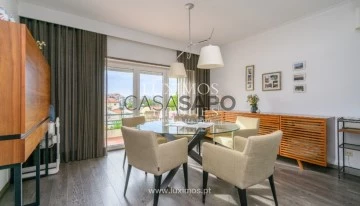Houses
Rooms
Price
More filters
1,111 Properties for Sale, Houses Reduced price: 5 %, in 30 days
Map
Order by
Relevance
House 3 Bedrooms Duplex
Vera Cruz, Glória e Vera Cruz, Aveiro, Distrito de Aveiro
New · 216m²
With Garage
buy
535.000 €
Moradia T3 com garagem, nova, pronta habitar, localizada no Centro de Aveiro, na Zona Histórica da cidade.
Imóvel contemporâneo, no seu interior, que irá usufruir de notáveis e modernos acabamentos com áreas generosas.
Composta no rés do chão por uma excelente sala comum, wc de serviço e cozinha equipada com placa de indução, forno, micro-ondas, máquina de lavar louça, combinado americano e exaustor, a qual dá acesso à área exterior. No exterior temos uma zona de lazer coberta e descoberta e ainda, lugar de garagem para uma viatura.
O piso superior temos dois quartos com roupeiros embutidos, um deles com varanda, um wc completo e, ainda, uma excelente suite com roupeiro.
Está ser edificada com todo o conforto para o seu lar.
Venha conhecer esta casa de sonho, marque já a sua visita!
Imóvel contemporâneo, no seu interior, que irá usufruir de notáveis e modernos acabamentos com áreas generosas.
Composta no rés do chão por uma excelente sala comum, wc de serviço e cozinha equipada com placa de indução, forno, micro-ondas, máquina de lavar louça, combinado americano e exaustor, a qual dá acesso à área exterior. No exterior temos uma zona de lazer coberta e descoberta e ainda, lugar de garagem para uma viatura.
O piso superior temos dois quartos com roupeiros embutidos, um deles com varanda, um wc completo e, ainda, uma excelente suite com roupeiro.
Está ser edificada com todo o conforto para o seu lar.
Venha conhecer esta casa de sonho, marque já a sua visita!
Contact
MORADIA T2 + 1- ALMARGEM DO BISPO
Semi-Detached House 2 Bedrooms + 1
Almargem do Bispo, Pêro Pinheiro e Montelavar, Sintra, Distrito de Lisboa
Used · 140m²
With Garage
buy
300.000 €
Moradia com 3 pisos, construída em 1996, composta por:
hall de entrada,
ampla sala de estar,
varanda,
cozinha mobilada espaçosa,
2 quartos (um deles em suite),
1 quarto interior
roupeiros e instalações sanitárias.
Dispõe ainda de terraço, garagem e arrecadações.
Localizado em zona habitacional tranquila e privilegiada, o imóvel fica próximo de pontos de comércio, serviços, escolas e está rodeado de áreas verdes.
Zona bem servida de transportes públicos, com paragens de autocarro nas proximidades e a cerca de 5 minutos da estação de comboios.
hall de entrada,
ampla sala de estar,
varanda,
cozinha mobilada espaçosa,
2 quartos (um deles em suite),
1 quarto interior
roupeiros e instalações sanitárias.
Dispõe ainda de terraço, garagem e arrecadações.
Localizado em zona habitacional tranquila e privilegiada, o imóvel fica próximo de pontos de comércio, serviços, escolas e está rodeado de áreas verdes.
Zona bem servida de transportes públicos, com paragens de autocarro nas proximidades e a cerca de 5 minutos da estação de comboios.
Contact
Detached House 3 Bedrooms
Cabril, Pampilhosa da Serra
For refurbishment
buy
23.500 €
House to restore in Armadouro, Pampilhosa da Serra
Building intended for housing on a plot of approximately 1,000m^2 with centuries-old olive trees in the village of Armadouro, municipality of Pampilhosa da Serra.
House over 80 years old to restore. It has good access.
Armadouro, a small rural paradise, close to river beaches: Barragem de Santa Luzia, Janeiro de Baixo (Rio Zêzere) and Pampilhosa da Serra (Rio Unhais) with a rich gastronomy: chanfana, roasted or estonado kid, maranho, medronho brandy and its derivatives.
Ideal for both private housing and investment.
I also have other agricultural land for sale located in the center of the town.
Building intended for housing on a plot of approximately 1,000m^2 with centuries-old olive trees in the village of Armadouro, municipality of Pampilhosa da Serra.
House over 80 years old to restore. It has good access.
Armadouro, a small rural paradise, close to river beaches: Barragem de Santa Luzia, Janeiro de Baixo (Rio Zêzere) and Pampilhosa da Serra (Rio Unhais) with a rich gastronomy: chanfana, roasted or estonado kid, maranho, medronho brandy and its derivatives.
Ideal for both private housing and investment.
I also have other agricultural land for sale located in the center of the town.
Contact
House 3 Bedrooms +1
Zona Antiga da Cidade, Peniche
Refurbished
buy
288.000 €
Moradia totalmente recuperada, telhado novo, todas as paredes foram revestidas com pladur e com lâ mineral. Interior todo novo. Alúminios com classe energética A+. Pré-instalação de ar condicionado.
A 150 metros para a praia, zona histórica e muito calma. Possibilidade de adaptação para 2 casas, com portas independentes. Clarabóia com luz natural na sala de jantar. Cozinha completa, despensa. Sótão com possibilidade de kitchnet e um segundo quarto, sala com sofá, 1 quarto e WC e com varanda vista mar com possibilidade de churrasqueira e lava loiça
A 150 metros para a praia, zona histórica e muito calma. Possibilidade de adaptação para 2 casas, com portas independentes. Clarabóia com luz natural na sala de jantar. Cozinha completa, despensa. Sótão com possibilidade de kitchnet e um segundo quarto, sala com sofá, 1 quarto e WC e com varanda vista mar com possibilidade de churrasqueira e lava loiça
Contact
Moradia T3 + 1 com 1 Terraço e 2 varandas em Degolados, Campo Maior
House 3 Bedrooms
Nossa Senhora Graça Degolados, Campo Maior, Distrito de Portalegre
Used · 98m²
buy
113.900 €
Identificação do imóvel: ZMPT569744
Moradia T3 junto à Igreja Nossa Senhora da Graça de Degolados.
Esta excelente moradia oferece um espaço ideal para quem procura tranquilidade e conforto, com uma localização privilegiada.
No piso térreo a entrada principal que dá acesso a uma ampla sala de estar equipada com recuperador de calor e ar condicionado, proporcionando conforto em todas as estações.
Corredor que conduz a um quarto acolhedor, uma casa de banho completa, e uma prática sala de arrumos.
Cozinha espaçosa e totalmente mobilada, com uma vista deslumbrante para o campo.
Adjacente à cozinha, uma sala de grande dimensão, versátil para arrumação ou outro fim desejado, com acesso direto a um pequeno quintal.
O telhado desta sala é uma varanda espaçosa, equipada com um barbecue, perfeito para desfrutar em qualquer estação, com uma vista maravilhosa para o campo.
O primeiro andar composto por dois quartos, ambos bem iluminados, sendo que um deles tem acesso a uma varanda privada, ideal para relaxar nas noites quentes de verão.
Casa de banho moderna e funcional.
Varanda adicional de grande dimensão voltada para a frente do imóvel.
Apenas 7 km da pitoresca Vila de Campo Maior, conhecida pelas suas muralhas históricas e belos jardins e a 10 minutos de Campo Maior e 40 minutos da cidade de Portalegre, com fácil acesso a Badajoz.
Próximo da fábrica Nova Delta e do Centro Ciência do Café, onde pode participar em atividades como a escola de Baristas e degustação de café.
A uma curta distância da Adega Mayor, que oferece provas de vinho e visitas guiadas, num cenário deslumbrante com espelho de água e vistas sobre as vinhas e Herdade dos Adães com várias tipologias de alojamento.
Ideal para quem procura viver numa zona tranquila, com excelente espaço exterior e proximidade de serviços e pontos de interesse.
Não perca esta oportunidade de viver num local que combina conforto, natureza e acessibilidade.
3 razões para comprar com a Zome
+ acompanhamento
Com uma preparação e experiência única no mercado imobiliário, os consultores Zome põem toda a sua dedicação em dar-lhe o melhor acompanhamento, orientando-o com a máxima confiança, na direção certa das suas necessidades e ambições.
Daqui para a frente, vamos criar uma relação próxima e escutar com atenção as suas expectativas, porque a nossa prioridade é a sua felicidade! Porque é importante que sinta que está acompanhado, e que estamos consigo sempre.
+ simples
Os consultores Zome têm uma formação única no mercado, ancorada na partilha de experiência prática entre profissionais e fortalecida pelo conhecimento de neurociência aplicada que lhes permite simplificar e tornar mais eficaz a sua experiência imobiliária.
Deixe para trás os pesadelos burocráticos porque na Zome encontra o apoio total de uma equipa experiente e multidisciplinar que lhe dá suporte prático em todos os aspetos fundamentais, para que a sua experiência imobiliária supere as expectativas.
+ feliz
O nosso maior valor é entregar-lhe felicidade!
Liberte-se de preocupações e ganhe o tempo de qualidade que necessita para se dedicar ao que lhe faz mais feliz.
Agimos diariamente para trazer mais valor à sua vida com o aconselhamento fiável de que precisa para, juntos, conseguirmos atingir os melhores resultados.
Com a Zome nunca vai estar perdido ou desacompanhado e encontrará algo que não tem preço: a sua máxima tranquilidade!
É assim que se vai sentir ao longo de toda a experiência: Tranquilo, seguro, confortável e... FELIZ!
Notas:
1. Caso seja um consultor imobiliário, este imóvel está disponível para partilha de negócio. Não hesite em apresentar aos seus clientes compradores e fale connosco para agendar a sua visita.
2. Para maior facilidade na identificação deste imóvel, por favor, refira o respetivo ID ZMPT ou o respetivo agente que lhe tenha enviado a sugestão.
Moradia T3 junto à Igreja Nossa Senhora da Graça de Degolados.
Esta excelente moradia oferece um espaço ideal para quem procura tranquilidade e conforto, com uma localização privilegiada.
No piso térreo a entrada principal que dá acesso a uma ampla sala de estar equipada com recuperador de calor e ar condicionado, proporcionando conforto em todas as estações.
Corredor que conduz a um quarto acolhedor, uma casa de banho completa, e uma prática sala de arrumos.
Cozinha espaçosa e totalmente mobilada, com uma vista deslumbrante para o campo.
Adjacente à cozinha, uma sala de grande dimensão, versátil para arrumação ou outro fim desejado, com acesso direto a um pequeno quintal.
O telhado desta sala é uma varanda espaçosa, equipada com um barbecue, perfeito para desfrutar em qualquer estação, com uma vista maravilhosa para o campo.
O primeiro andar composto por dois quartos, ambos bem iluminados, sendo que um deles tem acesso a uma varanda privada, ideal para relaxar nas noites quentes de verão.
Casa de banho moderna e funcional.
Varanda adicional de grande dimensão voltada para a frente do imóvel.
Apenas 7 km da pitoresca Vila de Campo Maior, conhecida pelas suas muralhas históricas e belos jardins e a 10 minutos de Campo Maior e 40 minutos da cidade de Portalegre, com fácil acesso a Badajoz.
Próximo da fábrica Nova Delta e do Centro Ciência do Café, onde pode participar em atividades como a escola de Baristas e degustação de café.
A uma curta distância da Adega Mayor, que oferece provas de vinho e visitas guiadas, num cenário deslumbrante com espelho de água e vistas sobre as vinhas e Herdade dos Adães com várias tipologias de alojamento.
Ideal para quem procura viver numa zona tranquila, com excelente espaço exterior e proximidade de serviços e pontos de interesse.
Não perca esta oportunidade de viver num local que combina conforto, natureza e acessibilidade.
3 razões para comprar com a Zome
+ acompanhamento
Com uma preparação e experiência única no mercado imobiliário, os consultores Zome põem toda a sua dedicação em dar-lhe o melhor acompanhamento, orientando-o com a máxima confiança, na direção certa das suas necessidades e ambições.
Daqui para a frente, vamos criar uma relação próxima e escutar com atenção as suas expectativas, porque a nossa prioridade é a sua felicidade! Porque é importante que sinta que está acompanhado, e que estamos consigo sempre.
+ simples
Os consultores Zome têm uma formação única no mercado, ancorada na partilha de experiência prática entre profissionais e fortalecida pelo conhecimento de neurociência aplicada que lhes permite simplificar e tornar mais eficaz a sua experiência imobiliária.
Deixe para trás os pesadelos burocráticos porque na Zome encontra o apoio total de uma equipa experiente e multidisciplinar que lhe dá suporte prático em todos os aspetos fundamentais, para que a sua experiência imobiliária supere as expectativas.
+ feliz
O nosso maior valor é entregar-lhe felicidade!
Liberte-se de preocupações e ganhe o tempo de qualidade que necessita para se dedicar ao que lhe faz mais feliz.
Agimos diariamente para trazer mais valor à sua vida com o aconselhamento fiável de que precisa para, juntos, conseguirmos atingir os melhores resultados.
Com a Zome nunca vai estar perdido ou desacompanhado e encontrará algo que não tem preço: a sua máxima tranquilidade!
É assim que se vai sentir ao longo de toda a experiência: Tranquilo, seguro, confortável e... FELIZ!
Notas:
1. Caso seja um consultor imobiliário, este imóvel está disponível para partilha de negócio. Não hesite em apresentar aos seus clientes compradores e fale connosco para agendar a sua visita.
2. Para maior facilidade na identificação deste imóvel, por favor, refira o respetivo ID ZMPT ou o respetivo agente que lhe tenha enviado a sugestão.
Contact
House 2 Bedrooms
Lapa (Cedofeita), Cedofeita, Santo Ildefonso, Sé, Miragaia, São Nicolau e Vitória, Porto, Distrito do Porto
New · 90m²
buy
330.000 €
2 Bedroom Semi-Detached House for Sale in Porto
We present this charming 2 bedroom semi-detached house, located in a privileged location close to shops, services and transport. Just 10 minutes from Avenida dos Aliados and downtown Porto, this property is an excellent investment opportunity.
With a gross area of 90 m², the villa offers two bedrooms, both en suite, and three bathrooms, including a service bathroom. The kitchen is fully equipped and the finishes are of high quality, with wooden floors and double-glazed frames that guarantee thermal and acoustic insulation.
The villa also has an interior patio ideal for leisure time, air conditioning for comfort all year round, modern lighting and built-in wardrobes that maximise space. It also has a storage and alarm system for added security.
The bathrooms benefit from natural light, providing a pleasant and relaxing atmosphere. The North-South orientation ensures optimal sun exposure throughout the day. Built in 2024, this villa is in excellent condition and ready to move in.
Don’t miss the opportunity to live in a central and well-served area, with easy access to the metro, hotels, public parking, restaurants and cafeterias. Energy class A ensures low energy consumption, making this villa a sustainable and economical choice.
Come and see this unique villa and let yourself be enchanted by its details and location!
We present this charming 2 bedroom semi-detached house, located in a privileged location close to shops, services and transport. Just 10 minutes from Avenida dos Aliados and downtown Porto, this property is an excellent investment opportunity.
With a gross area of 90 m², the villa offers two bedrooms, both en suite, and three bathrooms, including a service bathroom. The kitchen is fully equipped and the finishes are of high quality, with wooden floors and double-glazed frames that guarantee thermal and acoustic insulation.
The villa also has an interior patio ideal for leisure time, air conditioning for comfort all year round, modern lighting and built-in wardrobes that maximise space. It also has a storage and alarm system for added security.
The bathrooms benefit from natural light, providing a pleasant and relaxing atmosphere. The North-South orientation ensures optimal sun exposure throughout the day. Built in 2024, this villa is in excellent condition and ready to move in.
Don’t miss the opportunity to live in a central and well-served area, with easy access to the metro, hotels, public parking, restaurants and cafeterias. Energy class A ensures low energy consumption, making this villa a sustainable and economical choice.
Come and see this unique villa and let yourself be enchanted by its details and location!
Contact
House 4 Bedrooms
Mafamude e Vilar do Paraíso, Vila Nova de Gaia, Distrito do Porto
Used · 148m²
View Sea
buy
1.050.000 €
Enjoy life with panoramic sea views in this exceptionally located 4 bedroom villa in Vilar do Paraíso.
Located in an elevated area, this property offers a feeling of tranquillity and unparalleled serenity.
Key features:
Privileged Location: Enjoy breathtaking views of the sea and surroundings, in a higher and quieter area of Vilar do Paraíso.
Luxury Facilities: This villa offers a private pool and garden, spacious garage, laundry, storage and additional annexes for added convenience and comfort.
Green Spaces: Surrounded by a generous green area, this property provides a natural and relaxing environment for the whole family.
Spacious Accommodations: Rooms with suite, large living and dining room, ideal for convivial moments with family or friends.
Modern Conveniences: Automatic gate for greater security and practicality in accessing the property.
Access and Proximity: Located close to highways, just a few minutes from the centre of Gaia, 15 minutes from the centre of Porto and 10 minutes from Matosinhos. Easy access to hypermarkets, shopping centres, pharmacies, beaches and public transport, including train.
Exceptional Architecture: This villa stands out for its phenomenal architecture and surrounding space that provides a unique living experience.
If you are looking for a quiet life, away from the hustle and bustle of the cities, this is the ideal opportunity for you.
Schedule a visit and come and discover your new refuge in Vilar do Paraíso.
Located in an elevated area, this property offers a feeling of tranquillity and unparalleled serenity.
Key features:
Privileged Location: Enjoy breathtaking views of the sea and surroundings, in a higher and quieter area of Vilar do Paraíso.
Luxury Facilities: This villa offers a private pool and garden, spacious garage, laundry, storage and additional annexes for added convenience and comfort.
Green Spaces: Surrounded by a generous green area, this property provides a natural and relaxing environment for the whole family.
Spacious Accommodations: Rooms with suite, large living and dining room, ideal for convivial moments with family or friends.
Modern Conveniences: Automatic gate for greater security and practicality in accessing the property.
Access and Proximity: Located close to highways, just a few minutes from the centre of Gaia, 15 minutes from the centre of Porto and 10 minutes from Matosinhos. Easy access to hypermarkets, shopping centres, pharmacies, beaches and public transport, including train.
Exceptional Architecture: This villa stands out for its phenomenal architecture and surrounding space that provides a unique living experience.
If you are looking for a quiet life, away from the hustle and bustle of the cities, this is the ideal opportunity for you.
Schedule a visit and come and discover your new refuge in Vilar do Paraíso.
Contact
House 3 Bedrooms Duplex
São Domingos de Rana, Cascais, Distrito de Lisboa
Used · 180m²
With Garage
buy
790.000 €
Excellent luxury 3 bedroom villa, isolated, contemporary architecture, with swimming pool and garden.
With excellent finishes, lots of light, unobstructed view. With box garage for one car plus outdoor parking for two cars.
In a quiet area of villas, located in Abóboda - São Domingos de Rana
Comprising 2 floors divided as follows:
Floor 0:
Entrance hall (4.30m2)
Living room (39.30m2), in open space, with access to the outside
Fully equipped kitchen with access to the outside(14.70m2)
Social WC with window (1.80 m2)
Laundry (4.00m2)
Storage
Garage (21.20m2)
Floor 1:
Bedroom Hall (4.30m2)
Suite 1 with dressing room and balcony (34.10m2)
Suite 2 with dressing room (24.30m2)
Suite 3 with built-in wardrobe and balcony (21.m2m2)
Equipped with heat pump, Pre-installation of the most modern Home Automation Technology, Underfloor heating throughout the house. Air conditioning in the living room pre installation of air conditioning in the bedrooms, Electric shutters, pre installation for electric curtains, Alarm System
Total land area: 278.00 m²
Building implantation area: 97.50 m²
Gross construction area: 180.00 m²
Gross floor area: 97.50 m²
With excellent finishes, lots of light, unobstructed view. With box garage for one car plus outdoor parking for two cars.
In a quiet area of villas, located in Abóboda - São Domingos de Rana
Comprising 2 floors divided as follows:
Floor 0:
Entrance hall (4.30m2)
Living room (39.30m2), in open space, with access to the outside
Fully equipped kitchen with access to the outside(14.70m2)
Social WC with window (1.80 m2)
Laundry (4.00m2)
Storage
Garage (21.20m2)
Floor 1:
Bedroom Hall (4.30m2)
Suite 1 with dressing room and balcony (34.10m2)
Suite 2 with dressing room (24.30m2)
Suite 3 with built-in wardrobe and balcony (21.m2m2)
Equipped with heat pump, Pre-installation of the most modern Home Automation Technology, Underfloor heating throughout the house. Air conditioning in the living room pre installation of air conditioning in the bedrooms, Electric shutters, pre installation for electric curtains, Alarm System
Total land area: 278.00 m²
Building implantation area: 97.50 m²
Gross construction area: 180.00 m²
Gross floor area: 97.50 m²
Contact
House 3 Bedrooms Duplex
Abóboda, São Domingos de Rana, Cascais, Distrito de Lisboa
New · 163m²
With Garage
buy
695.000 €
3+1 bedroom semi-detached house with garden, barbecue and possibility of building a swimming pool.
The villa is set on a plot of land with 282m2 and a total construction area of 132m2.
The villa is constituted as follows:
-Ground floor:
Entrance hall with 10m2, living room with 35m2, with sliding doors overlooking the garden, kitchen
with 14m2 fully equipped with Bosch appliances, full bathroom with 3.15m2 with
shower tray, small storage space
- Upper floor:
1 suite with 16m2 with wardrobe, full bathroom with 3.75m2, with shower tray and washbasin
double, 2 bedrooms with wardrobe and private balconies, 1 with 13.75m2 and the other with 12m2, WC
complete with 6m2 of support to the rooms with shower base
In the garden there is a garage box for 1 car and parking for 2 cars
It also has:
Air conditioning, central vacuum solar panels, tilt-and-turn windows, double glazing, electric shutters, floating floor, armoured door, video surveillance and electric gates.
The villa is located in a quiet area of villas, 100 meters from Pingo Doce, close to all kinds of shops and services, St. Dominic’s school, public transport and 7 minutes from the A5.
The villa is set on a plot of land with 282m2 and a total construction area of 132m2.
The villa is constituted as follows:
-Ground floor:
Entrance hall with 10m2, living room with 35m2, with sliding doors overlooking the garden, kitchen
with 14m2 fully equipped with Bosch appliances, full bathroom with 3.15m2 with
shower tray, small storage space
- Upper floor:
1 suite with 16m2 with wardrobe, full bathroom with 3.75m2, with shower tray and washbasin
double, 2 bedrooms with wardrobe and private balconies, 1 with 13.75m2 and the other with 12m2, WC
complete with 6m2 of support to the rooms with shower base
In the garden there is a garage box for 1 car and parking for 2 cars
It also has:
Air conditioning, central vacuum solar panels, tilt-and-turn windows, double glazing, electric shutters, floating floor, armoured door, video surveillance and electric gates.
The villa is located in a quiet area of villas, 100 meters from Pingo Doce, close to all kinds of shops and services, St. Dominic’s school, public transport and 7 minutes from the A5.
Contact
House 3 Bedrooms
Madalena, Vila Nova de Gaia, Distrito do Porto
Used · 321m²
With Garage
buy
989.000 €
Enjoy life by the sea in this magnificent exceptional villa, located just 50 meters from the charming Madalena Beach. This residence offers an exclusive lifestyle, where comfort, tranquillity and quiet meet in perfect harmony.
Property Details:
- Floor area: 321 m²
- Plot: 150 m²
- Sea view
-Garage
-Parking lot
-Balcony
-Air conditioning
Divisions:
- 3 Bedrooms en suite, providing privacy and comfort
- 1 Service Bathroom
-Office
-Laundry
- Cinema room
- Rooftop with sea view
- Gourmet and leisure area
Additional Highlights:
- Solar panels for energy efficiency
- Alarm system for added security
- Central heating and vacuuming
- Electric shutters and double glazing for greater thermal and acoustic comfort
Location Features:
- Proximity to pedestrian areas, bike paths and green spaces, promoting an excellent quality of life.
- Restaurants/bars, Supermarkets, Gyms, Schools and outdoor leisure spaces in the vicinity.
- Close to the Afurada Marina, Douro Estuary Local Nature Reserve, Gaia Pier and the future Afurada City Park.
This villa is the perfect choice for those looking to live close to the sea, surrounded by a high quality interior, where all materials have been selected in detail to offer maximum comfort and elegance.
Don’t miss this unique opportunity to live in an exceptional villa just a few steps from Madalena Beach.
Schedule your visit right now and discover the pleasure of living by the sea!
Property Details:
- Floor area: 321 m²
- Plot: 150 m²
- Sea view
-Garage
-Parking lot
-Balcony
-Air conditioning
Divisions:
- 3 Bedrooms en suite, providing privacy and comfort
- 1 Service Bathroom
-Office
-Laundry
- Cinema room
- Rooftop with sea view
- Gourmet and leisure area
Additional Highlights:
- Solar panels for energy efficiency
- Alarm system for added security
- Central heating and vacuuming
- Electric shutters and double glazing for greater thermal and acoustic comfort
Location Features:
- Proximity to pedestrian areas, bike paths and green spaces, promoting an excellent quality of life.
- Restaurants/bars, Supermarkets, Gyms, Schools and outdoor leisure spaces in the vicinity.
- Close to the Afurada Marina, Douro Estuary Local Nature Reserve, Gaia Pier and the future Afurada City Park.
This villa is the perfect choice for those looking to live close to the sea, surrounded by a high quality interior, where all materials have been selected in detail to offer maximum comfort and elegance.
Don’t miss this unique opportunity to live in an exceptional villa just a few steps from Madalena Beach.
Schedule your visit right now and discover the pleasure of living by the sea!
Contact
House 3 Bedrooms
Flor da Rosa, Almalaguês, Coimbra, Distrito de Coimbra
Used · 150m²
With Garage
buy
250.000 €
The property is in an elevated position with a magnificent landscape.
Lots of privacy, good neighborhood, and is located near Coimbra, making it a perfect place for travel,
while enjoying a healthy environment, the peace and quiet of rural life.
The property consists of:
One house ground floor and 1st. Walk in great conservation conditions and fully furnished.
A house of Basement and Ground Floor, which to be inhabited needs to make the divisions in the Ground Floor, which can be made to the taste of itself, being its cost greatly reduced.
5564,m2 of attached land, with vines, trees, and some cultivated land, with plenty of water for irrigation.
As this land is urban and has two fronts, it is still possible to build two villas on the other front that has 100m.
House of R / c and 1st floor:
2 Large reception rooms
2 Kitchens
3 Bedrooms
2 Bathrooms
Study area
Balconies
Attic
Fireplace
Wine cellar
Garden and land
Garage
Furniture included
Basement housing and R/C:
In the basement:
Wood oven to make chanfana, bread/bread
Storage room
Large garage
R/floor:
Bathroom
Completely wide remaining, it is necessary to make the divisions
This property is located in a village very close to the village of Almalaguês, and mills where there are cafes, restaurants, mini markets, car workshops, pharmacy etc.
It is also very close to the A13 to (1.5Kms), offering the perfect opportunity to travel to Coimbra or to access the main road networks.
Lots of privacy, good neighborhood, and is located near Coimbra, making it a perfect place for travel,
while enjoying a healthy environment, the peace and quiet of rural life.
The property consists of:
One house ground floor and 1st. Walk in great conservation conditions and fully furnished.
A house of Basement and Ground Floor, which to be inhabited needs to make the divisions in the Ground Floor, which can be made to the taste of itself, being its cost greatly reduced.
5564,m2 of attached land, with vines, trees, and some cultivated land, with plenty of water for irrigation.
As this land is urban and has two fronts, it is still possible to build two villas on the other front that has 100m.
House of R / c and 1st floor:
2 Large reception rooms
2 Kitchens
3 Bedrooms
2 Bathrooms
Study area
Balconies
Attic
Fireplace
Wine cellar
Garden and land
Garage
Furniture included
Basement housing and R/C:
In the basement:
Wood oven to make chanfana, bread/bread
Storage room
Large garage
R/floor:
Bathroom
Completely wide remaining, it is necessary to make the divisions
This property is located in a village very close to the village of Almalaguês, and mills where there are cafes, restaurants, mini markets, car workshops, pharmacy etc.
It is also very close to the A13 to (1.5Kms), offering the perfect opportunity to travel to Coimbra or to access the main road networks.
Contact
House 4 Bedrooms Duplex
Azeitão (São Lourenço e São Simão), Setúbal, Distrito de Setúbal
Used · 195m²
With Garage
buy
639.000 €
Moradia fantástica de 5 divisões assoalhadas virada a sul, de design contemporâneo localizada em urbanização tranquila de moradias de traço moderno.
Jardim:
- Piscina com cobertura, de água salgada aquecida por bomba de calor
- Relva sintética com 5 cm sem necessidade de manutenção
- Pérgula fechada com lâminas de acionamento eléctrico, com várias posições
Sala com 65m2:
- Lareira eléctrica com vários cenários
- Estores elétricos
- Iluminação led em todas as sancas
- Muita luz natural
Cozinha:
-Eletrodomésticos Bosh
-Extrator encastrado no teto
-Bancada e ilha em Silestone
- Armários termo lacados
- Piso em mosaico 1m/1m
Suite no piso 0:
- Roupeiros embutidos
- Piso em mosaico 1m/1m
- WC com móveis em Silestone, torneiras Porcelanosa e cabine duche desenhada por medida
- Piso em mosaico 1m/1m
Suite no piso 1:
- Closet
- Piso em mosaico 1m/1m
- Varanda
- WC com móveis em pedra
- Lavatório e torneiras em Porcelanosa e cabine com duche duplo
- Janela a toda a largura
Quarto 1 no piso 1:
- Roupeiros embutidos ao longo de toda a parede
- Piso em mosaico 1m/1m
- Varanda
- Teto falso com leds embutidos
Quarto 2 no piso 1:
- Roupeiro
- Piso em mosaico 1m/1m
- Varanda
- Teto falso com leds embutidos
WC de apoio aos quartos piso 1:
- Lavatório e torneiras em Porcelanosa
- Piso em mosaico 1m/1m
Garagem fechada com portão automático e acesso direto à cozinha
Equipamentos:
- Ar condicionando Mitsubishi em todas as divisões
-Bomba de calor para piscina
-Bomba de calor para águas sanitárias com ligação aos 2 painéis solares com termo acumulador
Casa revestida a capoto, vidros Gardian Sun térmicos, janelas oscilo paralelas e oscilo batentes
Mosaicos gama superior.
Moradia terminada em 2022, classe energética A+
Jardim:
- Piscina com cobertura, de água salgada aquecida por bomba de calor
- Relva sintética com 5 cm sem necessidade de manutenção
- Pérgula fechada com lâminas de acionamento eléctrico, com várias posições
Sala com 65m2:
- Lareira eléctrica com vários cenários
- Estores elétricos
- Iluminação led em todas as sancas
- Muita luz natural
Cozinha:
-Eletrodomésticos Bosh
-Extrator encastrado no teto
-Bancada e ilha em Silestone
- Armários termo lacados
- Piso em mosaico 1m/1m
Suite no piso 0:
- Roupeiros embutidos
- Piso em mosaico 1m/1m
- WC com móveis em Silestone, torneiras Porcelanosa e cabine duche desenhada por medida
- Piso em mosaico 1m/1m
Suite no piso 1:
- Closet
- Piso em mosaico 1m/1m
- Varanda
- WC com móveis em pedra
- Lavatório e torneiras em Porcelanosa e cabine com duche duplo
- Janela a toda a largura
Quarto 1 no piso 1:
- Roupeiros embutidos ao longo de toda a parede
- Piso em mosaico 1m/1m
- Varanda
- Teto falso com leds embutidos
Quarto 2 no piso 1:
- Roupeiro
- Piso em mosaico 1m/1m
- Varanda
- Teto falso com leds embutidos
WC de apoio aos quartos piso 1:
- Lavatório e torneiras em Porcelanosa
- Piso em mosaico 1m/1m
Garagem fechada com portão automático e acesso direto à cozinha
Equipamentos:
- Ar condicionando Mitsubishi em todas as divisões
-Bomba de calor para piscina
-Bomba de calor para águas sanitárias com ligação aos 2 painéis solares com termo acumulador
Casa revestida a capoto, vidros Gardian Sun térmicos, janelas oscilo paralelas e oscilo batentes
Mosaicos gama superior.
Moradia terminada em 2022, classe energética A+
Contact
5 BEDROOM VILLA IN CHARNECA DA CAPARICA
House 5 Bedrooms Duplex
Alto do Índio, Charneca de Caparica e Sobreda, Almada, Distrito de Setúbal
New · 240m²
With Garage
buy
980.000 €
EXCELENTW OPPORTUNITY - LOW PRICE
5 bedroom villa with garden and swimming pool consisting of 2 floors that are divided into the following areas.
GROUND FLOOR:
Living room with 40m2 with connection to the kitchen and common porch with the kitchen
Kitchen with 22m2 with barbecue on the porch of 15m2 that connects with the outdoor area where the POOL and GARDEN are located
1 Suite with 19.30m2, WC with 5.5m2 with connection to 1 porch of 6.7m2
1 Bedroom with 15.10m2
1WC complete with 4m2
Entrance Hall
1ST FLOOR:
1 Master Suite with 22.2m2, Closet of 8.5m2 and WC with 9.2m2 with connection to 1 Balcony of 28.5m2
1 Bedroom with 15.5m2 with 3m2 Balcony
1 Bedroom with 15.5m2
1 full bathroom with 5.9m2
EXTERIOR:
Swimming pool
Garden
Garage with 24.5m2
Porch with connection to the Garage
In an excellent location, close to the main road accesses, all kinds of commerce and services as well as a few minutes from the beach.
Excellent combination between living just a few minutes from Lisbon and enjoying the comfort of the countryside and beaches in a detached villa with swimming pool, garden and garage.
COME AND VISIT.
5 bedroom villa with garden and swimming pool consisting of 2 floors that are divided into the following areas.
GROUND FLOOR:
Living room with 40m2 with connection to the kitchen and common porch with the kitchen
Kitchen with 22m2 with barbecue on the porch of 15m2 that connects with the outdoor area where the POOL and GARDEN are located
1 Suite with 19.30m2, WC with 5.5m2 with connection to 1 porch of 6.7m2
1 Bedroom with 15.10m2
1WC complete with 4m2
Entrance Hall
1ST FLOOR:
1 Master Suite with 22.2m2, Closet of 8.5m2 and WC with 9.2m2 with connection to 1 Balcony of 28.5m2
1 Bedroom with 15.5m2 with 3m2 Balcony
1 Bedroom with 15.5m2
1 full bathroom with 5.9m2
EXTERIOR:
Swimming pool
Garden
Garage with 24.5m2
Porch with connection to the Garage
In an excellent location, close to the main road accesses, all kinds of commerce and services as well as a few minutes from the beach.
Excellent combination between living just a few minutes from Lisbon and enjoying the comfort of the countryside and beaches in a detached villa with swimming pool, garden and garage.
COME AND VISIT.
Contact
House 2 Bedrooms
Estrela, Lisboa, Distrito de Lisboa
Used · 83m²
buy
550.000 €
It is an autonomous fraction in an urban building, consisting of a shop and ground floor.
Property with 2 bedrooms that has undergone a total and deep renovation, with intervention in terms of roof, plumbing and electricity.
The house is distributed by an entrance hall that accesses the living room with fireplace and in open space to the kitchen that is equipped with oven, stove and extractor fan, and has an unobstructed view of the bridge over the Tagus. Lots of natural light and east/west orientation. The fireplace gives it all the comfort and the ceiling height, a very pleasant spaciousness of space.
Then there is the private area with bathroom with shower, and two bedrooms. All windows are new, double glazed and tilting.
The tiled floor gives that touch of rusticity and comfort to the whole house.
In the corridor area leading to the bedrooms, there is a staircase on the ceiling, which collects and allows access to a large storage area between the ceiling and the roof!
This location is a must. On the one hand, the quiet, the tranquillity, on the other, the proximity to the hustle and bustle of the city.
Nearby (200 meters) there is the Tapada das Necessidades Garden, that almost secret spot in the capital, where you will find a beautiful garden, with lakes, exotic vegetation, and on weekends in the summer there are free music concerts.
Infante Santo Avenue is 700 metres away. And to the Campo de Ourique side, another 700 meters to the Salesianos. From there there is the market and all the commerce and services for everyday life. Public transport is present at every corner, which allows travel to any direction in the city. If you choose to car, you can ask for a ’resident badge’ and then park at the door.
COME VISIT, YOU WILL LIKE IT!
Property with 2 bedrooms that has undergone a total and deep renovation, with intervention in terms of roof, plumbing and electricity.
The house is distributed by an entrance hall that accesses the living room with fireplace and in open space to the kitchen that is equipped with oven, stove and extractor fan, and has an unobstructed view of the bridge over the Tagus. Lots of natural light and east/west orientation. The fireplace gives it all the comfort and the ceiling height, a very pleasant spaciousness of space.
Then there is the private area with bathroom with shower, and two bedrooms. All windows are new, double glazed and tilting.
The tiled floor gives that touch of rusticity and comfort to the whole house.
In the corridor area leading to the bedrooms, there is a staircase on the ceiling, which collects and allows access to a large storage area between the ceiling and the roof!
This location is a must. On the one hand, the quiet, the tranquillity, on the other, the proximity to the hustle and bustle of the city.
Nearby (200 meters) there is the Tapada das Necessidades Garden, that almost secret spot in the capital, where you will find a beautiful garden, with lakes, exotic vegetation, and on weekends in the summer there are free music concerts.
Infante Santo Avenue is 700 metres away. And to the Campo de Ourique side, another 700 meters to the Salesianos. From there there is the market and all the commerce and services for everyday life. Public transport is present at every corner, which allows travel to any direction in the city. If you choose to car, you can ask for a ’resident badge’ and then park at the door.
COME VISIT, YOU WILL LIKE IT!
Contact
House 4 Bedrooms +1
Aldoar, Aldoar, Foz do Douro e Nevogilde, Porto, Distrito do Porto
Used · 336m²
View Sea
buy
1.250.000 €
4+1 bedroom villa with 425 m2 of gross private area, garage, and garden, situated on a 547 m2 plot, near Parque da Cidade in Porto.
This three-fronted house is spread over four floors. On the ground floor, we find the entrance hall, a two-car garage, a bedroom with a full bathroom, laundry room, and storage area. On the first floor, there’s a spacious living room, dining room, and fully equipped kitchen, all with direct access to the outdoors, and a guest bathroom. A terrace with dining space and a terraced garden features a storage area and barbecue zone. The second floor comprises a private area with four bedrooms, one of which is en-suite with access to a large balcony, while the other three share a full bathroom. In the attic, there’s a large lounge with access to a small balcony and two storage rooms.
Located in a residential area, close to services, educational establishments, shops, and transport. It’s a 5-minute walk from Parque da Cidade and a 5-minute drive from Foz do Douro, Matosinhos, and VCI/A1.
This three-fronted house is spread over four floors. On the ground floor, we find the entrance hall, a two-car garage, a bedroom with a full bathroom, laundry room, and storage area. On the first floor, there’s a spacious living room, dining room, and fully equipped kitchen, all with direct access to the outdoors, and a guest bathroom. A terrace with dining space and a terraced garden features a storage area and barbecue zone. The second floor comprises a private area with four bedrooms, one of which is en-suite with access to a large balcony, while the other three share a full bathroom. In the attic, there’s a large lounge with access to a small balcony and two storage rooms.
Located in a residential area, close to services, educational establishments, shops, and transport. It’s a 5-minute walk from Parque da Cidade and a 5-minute drive from Foz do Douro, Matosinhos, and VCI/A1.
Contact
6 bedroom Villa (V6) in Casal dos Apréstimos, Ramada - Odivelas, 15 min from Lisbon
House 6 Bedrooms Duplex
Bairro Casal dos Apréstimos (Ramada), Ramada e Caneças, Odivelas, Distrito de Lisboa
Used · 240m²
With Garage
buy
850.000 €
VIRTUAL TOUR (360º) available on the agency’s website and on some real estate portals.
***
Between the Jardim da Radial Urbanization and the Jardim da Amoreira Urbanization, in the Casal dos Apréstimos neighbourhood, we present a 6 bedroom villa. Modern architecture, in good condition.
Residence:
- Good areas;
- Kitchen equipped with ceramic hob, extractor fan, electric oven, microwave, combined fridge, dishwasher and washing machine.
- Central heating;
- Central vacuum;
- Six bedrooms, two of which are suites;
- Five bathrooms, three complete.
General characteristics:
-Swimming pool;
- Barbecue and wood oven;
- Oscilloating window frames with double glazing;
- Thermal blinds with electric drive;
- Structured network for multimedia (fibre or cable) and data (computer network) distribution.
- Mechanical ventilation in sanitary facilities for vapour extraction;
- Armored door;
- Box for three vehicles.
Take note of the areas (m2), by floor.
FLOOR 0:
- Living room (30.5) with fireplace and balcony;
- Fully equipped kitchen (22.7), dining area and access to the outside (barbecue and swimming pool).
- Bedroom 5 (18.6) with built-in wardrobe and balcony
- Circulation area (4);
- Service WC (3.2).
FLOOR 1:
- Suite 1 (18) with built-in wardrobe and bathroom (5,3) with window;
- Suite 2 (14) with built-in wardrobe and toilet (3,7);
- Bedroom 3 (14.5) with built-in wardrobe;
- Bedroom 4 (11.3) with built-in wardrobe and balcony;
- WC (5.8);
- Circulation area (6.4).
FLOOR -1:
- Room 6 (13);
- Service toilet (3);
- Garage (59) with motorised gate;
- Circulation area (7).
Living area, with garage: 240 m2
Various valences to consider (meters/kilometres):
- Externato Flor do Campo, 200 m
- Pharmacy, 400 m
- EB1/JI Casal dos Apréstimos, 550 m
- Pingo Doce, 700 m
- BP gas station, 700 m
- IC22, 1.4 km
- Continente de Loures, 2.2 km
- CREL, 2.3 km
- Hospital Beatriz Ângelo, 2.5 km
- Mister Stolen / Carriche Causeway 4.7 km
Useful services to consider in the area within 30 min distance:
- Public and private kindergartens
- Public and private schools
- Public and private hospitals
- Home Veterinary Services
- Public and private veterinary hospitals
- Public transport
-Airport
- Shopping Centers
-Pharmacies
-Pools
-Gyms
-Restaurants
-Bakeries
-Supermarkets
-Cafes
-Laundries
- And other services
Do not hesitate and schedule a visit.
***
We provide support in contracting bank financing.
***
The information provided, even if accurate, does not dispense with its confirmation, nor can it be considered binding.
***
Areas in meters or square meters.
***
Between the Jardim da Radial Urbanization and the Jardim da Amoreira Urbanization, in the Casal dos Apréstimos neighbourhood, we present a 6 bedroom villa. Modern architecture, in good condition.
Residence:
- Good areas;
- Kitchen equipped with ceramic hob, extractor fan, electric oven, microwave, combined fridge, dishwasher and washing machine.
- Central heating;
- Central vacuum;
- Six bedrooms, two of which are suites;
- Five bathrooms, three complete.
General characteristics:
-Swimming pool;
- Barbecue and wood oven;
- Oscilloating window frames with double glazing;
- Thermal blinds with electric drive;
- Structured network for multimedia (fibre or cable) and data (computer network) distribution.
- Mechanical ventilation in sanitary facilities for vapour extraction;
- Armored door;
- Box for three vehicles.
Take note of the areas (m2), by floor.
FLOOR 0:
- Living room (30.5) with fireplace and balcony;
- Fully equipped kitchen (22.7), dining area and access to the outside (barbecue and swimming pool).
- Bedroom 5 (18.6) with built-in wardrobe and balcony
- Circulation area (4);
- Service WC (3.2).
FLOOR 1:
- Suite 1 (18) with built-in wardrobe and bathroom (5,3) with window;
- Suite 2 (14) with built-in wardrobe and toilet (3,7);
- Bedroom 3 (14.5) with built-in wardrobe;
- Bedroom 4 (11.3) with built-in wardrobe and balcony;
- WC (5.8);
- Circulation area (6.4).
FLOOR -1:
- Room 6 (13);
- Service toilet (3);
- Garage (59) with motorised gate;
- Circulation area (7).
Living area, with garage: 240 m2
Various valences to consider (meters/kilometres):
- Externato Flor do Campo, 200 m
- Pharmacy, 400 m
- EB1/JI Casal dos Apréstimos, 550 m
- Pingo Doce, 700 m
- BP gas station, 700 m
- IC22, 1.4 km
- Continente de Loures, 2.2 km
- CREL, 2.3 km
- Hospital Beatriz Ângelo, 2.5 km
- Mister Stolen / Carriche Causeway 4.7 km
Useful services to consider in the area within 30 min distance:
- Public and private kindergartens
- Public and private schools
- Public and private hospitals
- Home Veterinary Services
- Public and private veterinary hospitals
- Public transport
-Airport
- Shopping Centers
-Pharmacies
-Pools
-Gyms
-Restaurants
-Bakeries
-Supermarkets
-Cafes
-Laundries
- And other services
Do not hesitate and schedule a visit.
***
We provide support in contracting bank financing.
***
The information provided, even if accurate, does not dispense with its confirmation, nor can it be considered binding.
***
Areas in meters or square meters.
Contact
5-bedroom villa with garden and pool in Sesimbra.
House 5 Bedrooms
Castelo, Sesimbra (Castelo), Distrito de Setúbal
Used · 450m²
With Garage
buy
690.000 €
5-bedroom villa with 450 sqm of gross construction area, garden, and swimming pool, set on a 1,984 sqm plot of land, in Castelo, Sesimbra.
The villa, designed in the 1970s with a modern style, is spread over three floors. The first floor consists of an entrance hall with wooden ceilings and architectural elements that separate the social area from the private area of the house. The social area comprises a spacious living room, facing west and south, with large windows that offer views and access to the garden and pool. This area has a well-defined living area with a fireplace and a dining area, which, contiguous to the kitchen, allows for the possibility of connecting the two areas. In the area preceding the bedrooms, there is an office and a guest bathroom.
The upper floor features a 22 sqm suite, two bedrooms, and a full bathroom with a window.
The lower floor offers a 47 sqm games room, a bedroom, a full bathroom, a laundry room, a wine cellar, a storage room, and a garage. The house was designed in the 1970s with a modern style.
There is the possibility of selling the adjacent plot of land, with 1,449 sqm, with a project already submitted to the Municipality of Sesimbra for the construction of five townhouses with private gardens, with an additional value of €290,000.
It is located a 5-minute walk from an area with a wide range of shops. It is a 5-minute drive from the center and beaches of Sesimbra, 30 minutes from Setúbal, Humberto Delgado Airport, and Lisbon.
The villa, designed in the 1970s with a modern style, is spread over three floors. The first floor consists of an entrance hall with wooden ceilings and architectural elements that separate the social area from the private area of the house. The social area comprises a spacious living room, facing west and south, with large windows that offer views and access to the garden and pool. This area has a well-defined living area with a fireplace and a dining area, which, contiguous to the kitchen, allows for the possibility of connecting the two areas. In the area preceding the bedrooms, there is an office and a guest bathroom.
The upper floor features a 22 sqm suite, two bedrooms, and a full bathroom with a window.
The lower floor offers a 47 sqm games room, a bedroom, a full bathroom, a laundry room, a wine cellar, a storage room, and a garage. The house was designed in the 1970s with a modern style.
There is the possibility of selling the adjacent plot of land, with 1,449 sqm, with a project already submitted to the Municipality of Sesimbra for the construction of five townhouses with private gardens, with an additional value of €290,000.
It is located a 5-minute walk from an area with a wide range of shops. It is a 5-minute drive from the center and beaches of Sesimbra, 30 minutes from Setúbal, Humberto Delgado Airport, and Lisbon.
Contact
House 4 Bedrooms +1 Duplex
Alcabideche, Cascais, Distrito de Lisboa
Used · 193m²
With Garage
buy
575.000 €
Moradia de tipologia T4+1, inserida em zona residencial tranquila e reservada, dotada de ótima exposição solar, excelentes acessos e vasta oferta de serviços em redor.
O imóvel conta com três pisos e cave. O piso térreo é composto por um belíssimo salão de 30m2 com acesso a varanda de 5m2, sala de estar de 9m2, sala de jantar de 13m2, hall de entrada de 13m2, cozinha com 9m2, despensa de 5m2, casa de banho de 3m2 e zona de circulação com 7m2. O piso superior dispõe de três quartos com a área de 10m2 cada um, sendo que um deles conta com varanda de 5m2, uma simpática suíte de 16m2 com casa de banho privativa de 8m2 e acesso a varanda de 4m2, um hall de quartos de 10m2 e casa de banho comum de 6m2.
No segundo piso contamos com um sótão de 26m2, portador de um bom potencial para aproveitamento.
A cave, de 115m2, encontra-se distribuída por garagem de 98m2, casa de banho de 4m2, lavandaria de 6m2, bar/adega de 20m2, uma saleta e zona de arrumos, ambas com 6m2.
Dispõe de jardim, várias varandas, um terraço com 10m2 e a área de estacionamento permite-nos a colocação de 7 a 9 viaturas.
A propriedade localiza-se a 1500 metros do centro da Vila de Cascais, repleta de comercio de qualidade, bons restaurantes e pastelarias, apetecíveis praias , excelentes escolas, entre muitas outras ofertas que fazem desta Vila um local fantástico para viver.
Não perca esta oportunidade! Marque já a sua visita!
REF.5200WE
Cascais é uma estância balnear em Portugal, imediatamente a oeste de Lisboa. É conhecida pelas suas praias de areia e pela marina movimentada. O centro histórico alberga a Fortaleza da Nossa Senhora da Luz medieval e o Palácio da Cidadela, um antigo retiro real. Nas proximidades encontra-se a igreja caiada de Nossa Senhora da Assunção, com azulejos vitrificados. A Casa das Histórias Paula Rego exibe as pinturas da artista portuguesa num edifício moderno.
.
.
* Todas as informações apresentadas não têm qualquer carácter vinculativo, não dispensa a confirmação por parte da mediadora, bem como a consulta da documentação do imóvel *
.
.
Procuramos proporcionar bons negócios e simplificar os processos aos nossos clientes. O nosso crescimento tem sido exponencial e sustentado.
.
.
Necessita de crédito? Sem preocupações! Somos uma intermediadora e tratamos de todo o processo até ao dia da escritura. Explique-nos a sua situação e nós procuramos o banco que lhe proporciona as melhores condições de financiamento.
O imóvel conta com três pisos e cave. O piso térreo é composto por um belíssimo salão de 30m2 com acesso a varanda de 5m2, sala de estar de 9m2, sala de jantar de 13m2, hall de entrada de 13m2, cozinha com 9m2, despensa de 5m2, casa de banho de 3m2 e zona de circulação com 7m2. O piso superior dispõe de três quartos com a área de 10m2 cada um, sendo que um deles conta com varanda de 5m2, uma simpática suíte de 16m2 com casa de banho privativa de 8m2 e acesso a varanda de 4m2, um hall de quartos de 10m2 e casa de banho comum de 6m2.
No segundo piso contamos com um sótão de 26m2, portador de um bom potencial para aproveitamento.
A cave, de 115m2, encontra-se distribuída por garagem de 98m2, casa de banho de 4m2, lavandaria de 6m2, bar/adega de 20m2, uma saleta e zona de arrumos, ambas com 6m2.
Dispõe de jardim, várias varandas, um terraço com 10m2 e a área de estacionamento permite-nos a colocação de 7 a 9 viaturas.
A propriedade localiza-se a 1500 metros do centro da Vila de Cascais, repleta de comercio de qualidade, bons restaurantes e pastelarias, apetecíveis praias , excelentes escolas, entre muitas outras ofertas que fazem desta Vila um local fantástico para viver.
Não perca esta oportunidade! Marque já a sua visita!
REF.5200WE
Cascais é uma estância balnear em Portugal, imediatamente a oeste de Lisboa. É conhecida pelas suas praias de areia e pela marina movimentada. O centro histórico alberga a Fortaleza da Nossa Senhora da Luz medieval e o Palácio da Cidadela, um antigo retiro real. Nas proximidades encontra-se a igreja caiada de Nossa Senhora da Assunção, com azulejos vitrificados. A Casa das Histórias Paula Rego exibe as pinturas da artista portuguesa num edifício moderno.
.
.
* Todas as informações apresentadas não têm qualquer carácter vinculativo, não dispensa a confirmação por parte da mediadora, bem como a consulta da documentação do imóvel *
.
.
Procuramos proporcionar bons negócios e simplificar os processos aos nossos clientes. O nosso crescimento tem sido exponencial e sustentado.
.
.
Necessita de crédito? Sem preocupações! Somos uma intermediadora e tratamos de todo o processo até ao dia da escritura. Explique-nos a sua situação e nós procuramos o banco que lhe proporciona as melhores condições de financiamento.
Contact
House 3 Bedrooms Triplex
Centro, Ferrel, Peniche, Distrito de Leiria
Refurbished · 120m²
With Garage
buy
295.000 €
Fully renovated 3 bedroom villa, just a few minutes from the centre of Peniche, with good sun exposure, good areas and a quiet environment.
The property has a ground floor, upper floor and attic. The ground floor has a living room and kitchen, semi equipped, in an open space with a total of 28m2, hallway of 6m2, pantry of 2m2, bathroom with 4m2 and garage of 20 m2 with capacity for the placement of 2 cars.
The upper floor consists of three bedrooms, all with 15m2, one of them has a balcony of 5m2 with sea view, a common bathroom of 6m2 and a corridor of 4m2.
The attic with 37m2, large, holds a lot of potential for future use.
Here you will find the peace and calm you need after a busy day at work, by the sea, away from the hustle and bustle of the city.
Book your visit now!
Trust our professionalism and experience.
REF. 5445WE
* ’In the Berlengas Islands, the confluence of the Mediterranean and Atlantic climates has created a unique ecosystem in the world with characteristic fauna and flora, to which is added a geomorphology different from that of the European continent. Its biological richness is invaluable. The fauna and flora are unique, which makes Berlengas a biological heritage of high conservation interest. Recognized since 1465, the archipelago is the first protected area in the country, a Nature Reserve for more than 30 years, and recognised by UNESCO since 2011.’
* All information presented is not binding, does not dispense with confirmation by the mediator, as well as consultation of the property’s documentation *
Do you need a mortgage? Without worries, we take care of the entire process until the day of the deed. Explain your situation to us and we will look for the bank that provides you with the best financing conditions.
Energy certification? If you are thinking of selling or renting your property, know that the energy certificate is MANDATORY. And we, in partnership with EDP, take care of everything for you.
The property has a ground floor, upper floor and attic. The ground floor has a living room and kitchen, semi equipped, in an open space with a total of 28m2, hallway of 6m2, pantry of 2m2, bathroom with 4m2 and garage of 20 m2 with capacity for the placement of 2 cars.
The upper floor consists of three bedrooms, all with 15m2, one of them has a balcony of 5m2 with sea view, a common bathroom of 6m2 and a corridor of 4m2.
The attic with 37m2, large, holds a lot of potential for future use.
Here you will find the peace and calm you need after a busy day at work, by the sea, away from the hustle and bustle of the city.
Book your visit now!
Trust our professionalism and experience.
REF. 5445WE
* ’In the Berlengas Islands, the confluence of the Mediterranean and Atlantic climates has created a unique ecosystem in the world with characteristic fauna and flora, to which is added a geomorphology different from that of the European continent. Its biological richness is invaluable. The fauna and flora are unique, which makes Berlengas a biological heritage of high conservation interest. Recognized since 1465, the archipelago is the first protected area in the country, a Nature Reserve for more than 30 years, and recognised by UNESCO since 2011.’
* All information presented is not binding, does not dispense with confirmation by the mediator, as well as consultation of the property’s documentation *
Do you need a mortgage? Without worries, we take care of the entire process until the day of the deed. Explain your situation to us and we will look for the bank that provides you with the best financing conditions.
Energy certification? If you are thinking of selling or renting your property, know that the energy certificate is MANDATORY. And we, in partnership with EDP, take care of everything for you.
Contact
Town House 3 Bedrooms
Abrunheira, Verride e Vila Nova da Barca, Montemor-o-Velho, Distrito de Coimbra
Used · 106m²
buy
36.150 €
(ref: (telefone) Na bela vila de Verride, no concelho de Montemor-o-Velho, no distrito de Coimbra, encontramos esta moradia a necessitar de uma remodelação total.
Na rua direita de Verride, propomos uma moradia de 3 pisos (r/c, 1º piso e sotão), plena de espaço, com 112m2, num terreno de 200m2 e anexo com 56m2, que tem um preço convidativo para ser alvo de remodelação, para albergar em excelentes condições qualquer família.
Composta por 3 quartos, salas, wc’s, cozinha, sotão e quintal, esta moradia apresenta um excelente potencial, tendo em conta a evolução que a vila tem registado ao nível das recuperações de imóveis e a sua consequente valorização.
A menos de 20 mins da Figueira da Foz, Verride pode servir como localização para uma excelenteuma casa de férias, numa zona muito apreciada.
Venha conhecer este imóvel a um preço muito competitivo, faça connosco as suas contas e reconstrua uma casa muito agradável, para investimento, para habitar ou para arrendamento a terceiros.
Agende a sua visita e... sinta-se em casa.
Na rua direita de Verride, propomos uma moradia de 3 pisos (r/c, 1º piso e sotão), plena de espaço, com 112m2, num terreno de 200m2 e anexo com 56m2, que tem um preço convidativo para ser alvo de remodelação, para albergar em excelentes condições qualquer família.
Composta por 3 quartos, salas, wc’s, cozinha, sotão e quintal, esta moradia apresenta um excelente potencial, tendo em conta a evolução que a vila tem registado ao nível das recuperações de imóveis e a sua consequente valorização.
A menos de 20 mins da Figueira da Foz, Verride pode servir como localização para uma excelenteuma casa de férias, numa zona muito apreciada.
Venha conhecer este imóvel a um preço muito competitivo, faça connosco as suas contas e reconstrua uma casa muito agradável, para investimento, para habitar ou para arrendamento a terceiros.
Agende a sua visita e... sinta-se em casa.
Contact
House 5 Bedrooms Triplex
Alto de Santa Catarina (Cruz Quebrada-Dafundo), Algés, Linda-a-Velha e Cruz Quebrada-Dafundo, Oeiras, Distrito de Lisboa
Used · 357m²
With Garage
buy
2.995.500 €
A unique opportunity to own a characterful large 7-bedroom villa with stunning river and ocean view located in Alto de Santa Catarina with all services and amenities nearby, as well as the train to Lisbon and Cascais, the beach and the Jamor stadium, with access to the A5 and the seaside road.
This property offers character and French architecture. It is situated with amazing views of the river Tagus; to the left as far as the 25th April bridge and to the right the mouth of the river Tagus out to the ocean, with stunning sunset view. The view to the rear of the property stretches to the mountains of Sintra. It feels like a mini chateau inside with high ceilings, special character and ample storage throughout.
Entering the property via a large solid wooden door, you immediately get a sense of the grandeur and quality with marble floors, high ceilings and a beautiful wooden staircase. On this 1st floor you have 10-metre-long double living room space with large wooden beams and a stunning stone fireplace. This main living room has access to a magnificent terrace with south-facing exposure with stunning view over the river and the garden, where there is enough space to build a private swimming pool and a decked terrace.
Following the main living room, there is a formal dining room and a newly refurbished kitchen both facing west. We also have a separate pantry and utility space, a WC and two large double bedrooms sharing a large bathroom, one of the bedrooms has direct access to the garden.
When we access the bespoke wooden staircase, to the 2nd floor we find a large master suite with private bathroom and a walk-in wardrobe; there is also another double bedroom on this floor with fitted wardrobes. A small staircase leads to a large double bedroom with private south-facing balcony, where the views have to be seen to be fully appreciated. This space has previously been used as an office and workspace due to its light and exceptional views, but can be used as a main bedroom, a library ou a sitting room.
The ground floor can be accessed via an internal staircase or directly from the private rear garden. On this level there are also two bedrooms, a separate bathroom, a large entertaining space and garage with space for 2 cars.
The rear garden with its own terrace, provides privacy with a mix of fruit trees, shrubs and colourful flowers.
Mercator Group has Swedish origins and is one of the oldest licensed (AMI 203) brokerage firms in Portugal. The company has marketed and brokered properties for over 50 years. Mercator focuses on the middle and luxury segments and works across the country with an extra strong presence in the Cascais area and in the Algarve.
Mercator has one of the market’s best selection of homes. We represent approximately 40 percent of the Scandinavian investors who acquired a home in Portugal during the last decade. In some places such as Cascais, we have a market share of around 80 percent.
The advertising information presented is not binding and needs to be confirmed in case of interest.
This property offers character and French architecture. It is situated with amazing views of the river Tagus; to the left as far as the 25th April bridge and to the right the mouth of the river Tagus out to the ocean, with stunning sunset view. The view to the rear of the property stretches to the mountains of Sintra. It feels like a mini chateau inside with high ceilings, special character and ample storage throughout.
Entering the property via a large solid wooden door, you immediately get a sense of the grandeur and quality with marble floors, high ceilings and a beautiful wooden staircase. On this 1st floor you have 10-metre-long double living room space with large wooden beams and a stunning stone fireplace. This main living room has access to a magnificent terrace with south-facing exposure with stunning view over the river and the garden, where there is enough space to build a private swimming pool and a decked terrace.
Following the main living room, there is a formal dining room and a newly refurbished kitchen both facing west. We also have a separate pantry and utility space, a WC and two large double bedrooms sharing a large bathroom, one of the bedrooms has direct access to the garden.
When we access the bespoke wooden staircase, to the 2nd floor we find a large master suite with private bathroom and a walk-in wardrobe; there is also another double bedroom on this floor with fitted wardrobes. A small staircase leads to a large double bedroom with private south-facing balcony, where the views have to be seen to be fully appreciated. This space has previously been used as an office and workspace due to its light and exceptional views, but can be used as a main bedroom, a library ou a sitting room.
The ground floor can be accessed via an internal staircase or directly from the private rear garden. On this level there are also two bedrooms, a separate bathroom, a large entertaining space and garage with space for 2 cars.
The rear garden with its own terrace, provides privacy with a mix of fruit trees, shrubs and colourful flowers.
Mercator Group has Swedish origins and is one of the oldest licensed (AMI 203) brokerage firms in Portugal. The company has marketed and brokered properties for over 50 years. Mercator focuses on the middle and luxury segments and works across the country with an extra strong presence in the Cascais area and in the Algarve.
Mercator has one of the market’s best selection of homes. We represent approximately 40 percent of the Scandinavian investors who acquired a home in Portugal during the last decade. In some places such as Cascais, we have a market share of around 80 percent.
The advertising information presented is not binding and needs to be confirmed in case of interest.
Contact
House 4 Bedrooms
Milharado , Mafra, Distrito de Lisboa
Used · 212m²
With Garage
buy
1.791.000 €
Solar dos Jasmins’ is a dazzling house that presents a charming architecture and has a number of notable features, conceived and designed by the English historian - Nicholas Turner.
Located in a quiet and picturesque atmosphere, this residence is truly impressive.
The main house comprises four bedrooms, one of them en suite, a beautiful entry hall, in English style, a very well maintained and fully equipped kitchen, a dining room with a fireplace and traditional tiles ’Viúva de Lamego’, and also a large dimensioned living room also with fireplace, bathrooms and a storage area.
Solar dos Jasmins has an ample outdoor space, fully walled and fenced, having a well, a borehole and a waterproof area.
The garden is lush and full of fruit trees (quince, apple, lemon and orange trees), also has rose bushes among other plants, providing shade and a pleasant atmosphere on warmer days. Residents can enjoy moments of serenity and leisure while exploring the garden or relaxing on the front terrace, or even in the back area of the house, where there are also two beautiful oaks.
One of the main attractions of this house is its swimming pool, (prepared to be heated), surrounded by a lovely garden with natural grass, with an automatic watering system.
For convenience, the property provides a support house (bathroom, shower and a storage area/changing room), at the rear of the house, to facilitate the access, without being necessary for the guests to use the interior of the house.
The property has an automatic gate, with access to parking space for several vehicles, inside, providing security and practicality to its residents and guests.
In addition, next to the rear exterior of the house, there is a small annex, which is a wine cellar, ideal for wine lovers who wish to store and enjoy their personal collections.
Standing out even more, the property has a Garden House that is all glazed, which currently works as a studio. This bright and inspiring space offers a perfect place to work on creative projects or to dedicate to hobbies and artistic activities. Still on the lower floor, this annex also has a living room and barbecue area, with three specific ovens: to bake wood-fired bread, fish or meat.
Finally, the garden of Solar dos Jasmins presents an oak lane, in the North limit, which add a touch of elegance and serenity to the environment. These majestic trees provide shade and a naturally romantic and pleasant environment to enjoy the exterior.
The property provides a borehole, which is an affordable and convenient water source. This eliminates the need to rely solely on public water supply or external sources, which can reduce water expenses.
In addition, the property has seven solar panels installed.
These solar panels are devices that convert the sun’s energy into electricity, which significantly reduces electrical energy expenses. The electricity generated by the solar panels can be used to power the property’s electrical appliances and systems such as lighting, appliances and also heating and air conditioning systems.
By using solar energy, the property becomes self-sufficient and less dependent on the conventional power grid.
Therefore, the combination of a borehole and solar panels in the property can facilitate expenses, reducing costs related to water supply and electricity. This results in increased energy efficiency, sustainability and potential financial savings for the owners.
In short, ’Solar dos Jasmins’ is a magnificent house, designed to offer comfort, beauty and functionality. With its spacious rooms, charming outdoor spaces, relaxing swimming pool, covered parking, versatile annexes and a garden with total privacy.
Located in the São Gião Valley, near Montachique, a parish located in the municipality of Loures, in the metropolitan region of Lisbon, Portugal.
It is an area known for its natural and charming landscapes, with verdant hills and picturesque valleys.
Its excellent location allows you to enjoy the proximity to Lisbon (15 minutes away), to Cascais or Sintra (20 minutes away) and also the beaches of Ericeira, 15 minutes away, via the Oeste motorway - A8.
This property is inserted in a quiet area and much appreciated by nature lovers.
Located in a quiet and picturesque atmosphere, this residence is truly impressive.
The main house comprises four bedrooms, one of them en suite, a beautiful entry hall, in English style, a very well maintained and fully equipped kitchen, a dining room with a fireplace and traditional tiles ’Viúva de Lamego’, and also a large dimensioned living room also with fireplace, bathrooms and a storage area.
Solar dos Jasmins has an ample outdoor space, fully walled and fenced, having a well, a borehole and a waterproof area.
The garden is lush and full of fruit trees (quince, apple, lemon and orange trees), also has rose bushes among other plants, providing shade and a pleasant atmosphere on warmer days. Residents can enjoy moments of serenity and leisure while exploring the garden or relaxing on the front terrace, or even in the back area of the house, where there are also two beautiful oaks.
One of the main attractions of this house is its swimming pool, (prepared to be heated), surrounded by a lovely garden with natural grass, with an automatic watering system.
For convenience, the property provides a support house (bathroom, shower and a storage area/changing room), at the rear of the house, to facilitate the access, without being necessary for the guests to use the interior of the house.
The property has an automatic gate, with access to parking space for several vehicles, inside, providing security and practicality to its residents and guests.
In addition, next to the rear exterior of the house, there is a small annex, which is a wine cellar, ideal for wine lovers who wish to store and enjoy their personal collections.
Standing out even more, the property has a Garden House that is all glazed, which currently works as a studio. This bright and inspiring space offers a perfect place to work on creative projects or to dedicate to hobbies and artistic activities. Still on the lower floor, this annex also has a living room and barbecue area, with three specific ovens: to bake wood-fired bread, fish or meat.
Finally, the garden of Solar dos Jasmins presents an oak lane, in the North limit, which add a touch of elegance and serenity to the environment. These majestic trees provide shade and a naturally romantic and pleasant environment to enjoy the exterior.
The property provides a borehole, which is an affordable and convenient water source. This eliminates the need to rely solely on public water supply or external sources, which can reduce water expenses.
In addition, the property has seven solar panels installed.
These solar panels are devices that convert the sun’s energy into electricity, which significantly reduces electrical energy expenses. The electricity generated by the solar panels can be used to power the property’s electrical appliances and systems such as lighting, appliances and also heating and air conditioning systems.
By using solar energy, the property becomes self-sufficient and less dependent on the conventional power grid.
Therefore, the combination of a borehole and solar panels in the property can facilitate expenses, reducing costs related to water supply and electricity. This results in increased energy efficiency, sustainability and potential financial savings for the owners.
In short, ’Solar dos Jasmins’ is a magnificent house, designed to offer comfort, beauty and functionality. With its spacious rooms, charming outdoor spaces, relaxing swimming pool, covered parking, versatile annexes and a garden with total privacy.
Located in the São Gião Valley, near Montachique, a parish located in the municipality of Loures, in the metropolitan region of Lisbon, Portugal.
It is an area known for its natural and charming landscapes, with verdant hills and picturesque valleys.
Its excellent location allows you to enjoy the proximity to Lisbon (15 minutes away), to Cascais or Sintra (20 minutes away) and also the beaches of Ericeira, 15 minutes away, via the Oeste motorway - A8.
This property is inserted in a quiet area and much appreciated by nature lovers.
Contact
Detached House 4 Bedrooms Duplex
Lagos e Relvas, Conceição e Estoi, Faro, Distrito de Faro
Used · 198m²
With Swimming Pool
buy
1.200.000 €
Elegant Villa of traditional architecture, which radiates light and has stunning views of the sea and the countryside.
It is located in a privileged area of the Algarve, being elevated enjoys a lot of light and unimpeded views over the ocean.
It is part of a plot of land with 3,500 m2, with a total construction area of 224.83 m2, with all divisions well dimensioned.
It is spread over 2 floors, with all social areas on the ground floor, also with a bedroom en suite and social bathroom.
The kitchen is large and is fully equipped, pantry, living room with access to terrace
The upper floor includes two bedrooms, one of them master suite with closet and the other bedroom includes an elaborate and elegant ceiling with vault.
Access to terraces with stunning views and total privacy.
Infinity pool, easy-to-maintain garden, outdoor dining and leisure spaces.
Easy access to the main roads, A22 to 5 minutes, 15 minutes from the International Airport, 15 minutes from Fabulous Beaches and Golf Courses of International Renown.
A dream house, in the paradise of the Algarve!
It is located in a privileged area of the Algarve, being elevated enjoys a lot of light and unimpeded views over the ocean.
It is part of a plot of land with 3,500 m2, with a total construction area of 224.83 m2, with all divisions well dimensioned.
It is spread over 2 floors, with all social areas on the ground floor, also with a bedroom en suite and social bathroom.
The kitchen is large and is fully equipped, pantry, living room with access to terrace
The upper floor includes two bedrooms, one of them master suite with closet and the other bedroom includes an elaborate and elegant ceiling with vault.
Access to terraces with stunning views and total privacy.
Infinity pool, easy-to-maintain garden, outdoor dining and leisure spaces.
Easy access to the main roads, A22 to 5 minutes, 15 minutes from the International Airport, 15 minutes from Fabulous Beaches and Golf Courses of International Renown.
A dream house, in the paradise of the Algarve!
Contact
House 5 Bedrooms
Biscoitos, Praia da Vitória, Ilha Terceira
Used · 294m²
With Garage
buy
330.000 €
GET THE BEST DEAL WITH US
House located in the noble parish of Biscoitos, Terceira Island.
Summer area with great views and natural pools.
Very large villa with two garages and a backyard.
Close to schools and college, pharmacy, bank and ATM as well as public transport.
Biscoitos is a parish in the municipality of Praia da Vitória, located on the north coast of the island of Terceira (Azores), with an area of 26.30 km² and 1,450 inhabitants (2021), which corresponds to a population density of 54.2 inhabitants/km². The locality was known as Biscoitos do Porto da Cruz, since it developed in the lava lands (the biscoitos) located around Porto da Cruz, once an important fishing and whaling port. The lower part of the parish’s territory is one of the main wine-growing centres of the Azores, constituting both a protected landscape area integrated in the Terceira Natural Park and a demarcated area of wine production in the traditional curraletas where liqueur white wines are produced from the cultivation of traditional grape varieties, especially verdelho.
The name of this locality is simultaneously the name given in the Azores to two different entities, one of which refers to a traditional sweet pastry made with spices, and the other to scorched earth, born from volcanoes (black basalt). In this case, Biscoitos are terrains formed by lavas from volcanic eruptions.
It is an area with an important winemaking tradition precisely because the scorched earth is poor and gives little more than vines, which still has to be protected from the weather by curraletas made with basalt stone itself, an example of the fight of men against the elements.
The Verdelho wine produced here is of excellent quality and with great tradition, it was already consumed on ships in the times of the Portuguese discoveries as it was a product that held up well at sea.
(Source: Whikipedia)
We take care of your credit process, without bureaucracy, presenting the best solutions for each client.
Credit intermediary certified by Banco de Portugal under number 0001802.
We help with the whole process! Get in touch with us or leave us your details and we’ll get back to you as soon as possible!
AZ95070
House located in the noble parish of Biscoitos, Terceira Island.
Summer area with great views and natural pools.
Very large villa with two garages and a backyard.
Close to schools and college, pharmacy, bank and ATM as well as public transport.
Biscoitos is a parish in the municipality of Praia da Vitória, located on the north coast of the island of Terceira (Azores), with an area of 26.30 km² and 1,450 inhabitants (2021), which corresponds to a population density of 54.2 inhabitants/km². The locality was known as Biscoitos do Porto da Cruz, since it developed in the lava lands (the biscoitos) located around Porto da Cruz, once an important fishing and whaling port. The lower part of the parish’s territory is one of the main wine-growing centres of the Azores, constituting both a protected landscape area integrated in the Terceira Natural Park and a demarcated area of wine production in the traditional curraletas where liqueur white wines are produced from the cultivation of traditional grape varieties, especially verdelho.
The name of this locality is simultaneously the name given in the Azores to two different entities, one of which refers to a traditional sweet pastry made with spices, and the other to scorched earth, born from volcanoes (black basalt). In this case, Biscoitos are terrains formed by lavas from volcanic eruptions.
It is an area with an important winemaking tradition precisely because the scorched earth is poor and gives little more than vines, which still has to be protected from the weather by curraletas made with basalt stone itself, an example of the fight of men against the elements.
The Verdelho wine produced here is of excellent quality and with great tradition, it was already consumed on ships in the times of the Portuguese discoveries as it was a product that held up well at sea.
(Source: Whikipedia)
We take care of your credit process, without bureaucracy, presenting the best solutions for each client.
Credit intermediary certified by Banco de Portugal under number 0001802.
We help with the whole process! Get in touch with us or leave us your details and we’ll get back to you as soon as possible!
AZ95070
Contact
Detached House 4 Bedrooms
Várzea, Aliviada e Folhada, Marco de Canaveses, Distrito do Porto
For refurbishment · 80m²
buy
73.000 €
Moradia a necessitar de obras com projeto 3D e plantas de arquitetura, no Rés de chão possui 2 quartos, 1 sala, 1 cozinha com vista para o jardim e 1 casa de banho. No piso -1 tem 2 quartos, 1 casa de banho e um grande arrumo. Possui acesso privado ao piso -1 com a possibilidade de ser rentabilizado.
Amplo terreno, com espaço para garagem e jardim com vinhas adultas e uma bela vista.
De fácil acesso, a moradia está localizada a apenas 8 minutos de onde será o novo Politécnico do Marco de Canaveses (antiga Fábrica de Moagem), e 6 minutos do centro da cidade.
Ideal para quem busca um projeto de renovação com grande potencial de valorização. Não perca a chance de investir numa área em crescimento e aproveitar os benefícios dessa localização estratégica. Agende já uma visita!
Amplo terreno, com espaço para garagem e jardim com vinhas adultas e uma bela vista.
De fácil acesso, a moradia está localizada a apenas 8 minutos de onde será o novo Politécnico do Marco de Canaveses (antiga Fábrica de Moagem), e 6 minutos do centro da cidade.
Ideal para quem busca um projeto de renovação com grande potencial de valorização. Não perca a chance de investir numa área em crescimento e aproveitar os benefícios dessa localização estratégica. Agende já uma visita!
Contact
House 4 Bedrooms Duplex
Val da Azinheira, Albufeira e Olhos de Água, Distrito de Faro
Used · 115m²
With Garage
buy
899.000 €
Moradia Isolada T3+1 com Piscina e Vista Mar
Referência: JG2721
Moradia de 2 pisos, composta por:
Piso 0:
- Hall de entrada;
- Wc Social com duche;
- Cozinha semi equipada;
- Lavandaria;
- 2 Arrecadações;
- Sala de estar e jantar com lareira, com acesso a piscina;
- Hall do quarto;
- Wc completa de apoio ao quarto;
- Quarto 1 com roupeiros;
- Escritório transformado em Quarto;
Piso 1:
- Hall dos quartos;
- Quarto 2 com roupeiros em suite;
- Quarto 3 com roupeiros em suite;
- Terraço virado a Sul com vista mar;
Exterior com 500 m2 de terreno, com:
- Piscina;
- Jardim com arvores de Fruto;
- Churrasqueira;
- Estacionamento para 3 viaturas dentro da propriedade;
Características a destacar:
- Cozinha semi equipada com marca TEKA;
- Ar condicionado Daikin;
- Sala com Lareira aberta;
- Portadas em Alumínio;
- Aquecimento Central;
- Pré instalação de TV por cabo;
Esta moradia encontra-se numa localização privilegiada, com fácil acesso ao comércio, serviços e praias da região.
Esta propriedade está estrategicamente situada entre Vilamoura e Albufeira, com proximidade de comércios e serviços, incluindo restaurantes, supermercados, e até mesmo um campo de golfe.
O centro da cidade de Albufeira fica a cerca de 3 km de distância, onde é possível encontrar todo o tipo de comércio e serviços, públicos e privados.
Para mais informações e/ ou agendar visita contacte (telefone) ou (telefone)
Para mais soluções consulte: liskasasimobiliaria pt
’LisKasas o caminho mais rápido e seguro na procura da sua futura casa’
Referência: JG2721
Moradia de 2 pisos, composta por:
Piso 0:
- Hall de entrada;
- Wc Social com duche;
- Cozinha semi equipada;
- Lavandaria;
- 2 Arrecadações;
- Sala de estar e jantar com lareira, com acesso a piscina;
- Hall do quarto;
- Wc completa de apoio ao quarto;
- Quarto 1 com roupeiros;
- Escritório transformado em Quarto;
Piso 1:
- Hall dos quartos;
- Quarto 2 com roupeiros em suite;
- Quarto 3 com roupeiros em suite;
- Terraço virado a Sul com vista mar;
Exterior com 500 m2 de terreno, com:
- Piscina;
- Jardim com arvores de Fruto;
- Churrasqueira;
- Estacionamento para 3 viaturas dentro da propriedade;
Características a destacar:
- Cozinha semi equipada com marca TEKA;
- Ar condicionado Daikin;
- Sala com Lareira aberta;
- Portadas em Alumínio;
- Aquecimento Central;
- Pré instalação de TV por cabo;
Esta moradia encontra-se numa localização privilegiada, com fácil acesso ao comércio, serviços e praias da região.
Esta propriedade está estrategicamente situada entre Vilamoura e Albufeira, com proximidade de comércios e serviços, incluindo restaurantes, supermercados, e até mesmo um campo de golfe.
O centro da cidade de Albufeira fica a cerca de 3 km de distância, onde é possível encontrar todo o tipo de comércio e serviços, públicos e privados.
Para mais informações e/ ou agendar visita contacte (telefone) ou (telefone)
Para mais soluções consulte: liskasasimobiliaria pt
’LisKasas o caminho mais rápido e seguro na procura da sua futura casa’
Contact
House 4 Bedrooms Triplex
Gondomar (São Cosme), Valbom e Jovim, Distrito do Porto
Used · 270m²
buy
360.000 €
House with garden, for sale, set in a plot of land with 248m2, in a quiet residential area of Gondomar.
The house has three floors and stands out for its generous areas, practical and functional layout and lots of light.
This property also offers a pleasant outdoor area where you can enjoy complete privacy.
Just a few minutes from the Freixo marina and the city of Porto.
CHARACTERISTICS:
Plot Area: 248 m2 | 2 669 sq ft
Useful area: 270 m2 | 2 906 sq ft
Deployment Area: 90 m2 | 969 sq ft
Building Area: 270 m2 | 2 906 sq ft
Bedrooms: 4
Bathrooms: 3
Garage: 3
Energy efficiency: B-
Internationally awarded, LUXIMOS Christie’s presents more than 1,200 properties for sale in Portugal, offering an excellent service in real estate brokerage. LUXIMOS Christie’s is the exclusive affiliate of Christie´s International Real Estate (1350 offices in 46 countries) for the Algarve, Porto and North of Portugal, and provides its services to homeowners who are selling their properties, and to national and international buyers, who wish to buy real estate in Portugal.
Our selection includes modern and contemporary properties, near the sea or by theriver, in Foz do Douro, in Porto, Boavista, Matosinhos, Vilamoura, Tavira, Ria Formosa, Lagos, Almancil, Vale do Lobo, Quinta do Lago, near the golf courses or the marina.
LIc AMI 9063
The house has three floors and stands out for its generous areas, practical and functional layout and lots of light.
This property also offers a pleasant outdoor area where you can enjoy complete privacy.
Just a few minutes from the Freixo marina and the city of Porto.
CHARACTERISTICS:
Plot Area: 248 m2 | 2 669 sq ft
Useful area: 270 m2 | 2 906 sq ft
Deployment Area: 90 m2 | 969 sq ft
Building Area: 270 m2 | 2 906 sq ft
Bedrooms: 4
Bathrooms: 3
Garage: 3
Energy efficiency: B-
Internationally awarded, LUXIMOS Christie’s presents more than 1,200 properties for sale in Portugal, offering an excellent service in real estate brokerage. LUXIMOS Christie’s is the exclusive affiliate of Christie´s International Real Estate (1350 offices in 46 countries) for the Algarve, Porto and North of Portugal, and provides its services to homeowners who are selling their properties, and to national and international buyers, who wish to buy real estate in Portugal.
Our selection includes modern and contemporary properties, near the sea or by theriver, in Foz do Douro, in Porto, Boavista, Matosinhos, Vilamoura, Tavira, Ria Formosa, Lagos, Almancil, Vale do Lobo, Quinta do Lago, near the golf courses or the marina.
LIc AMI 9063
Contact
See more Properties for Sale, Houses
Bedrooms
Zones
Can’t find the property you’re looking for?




