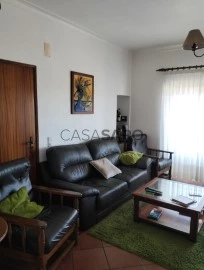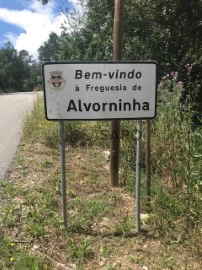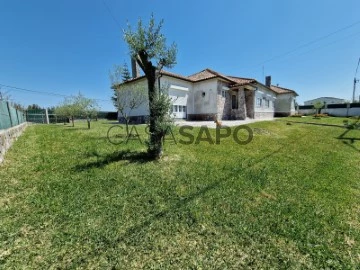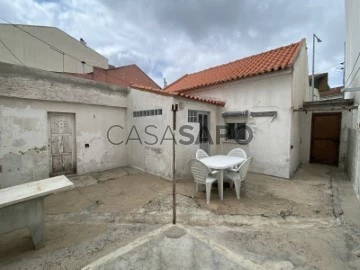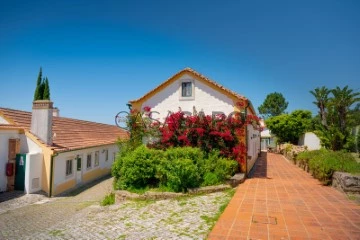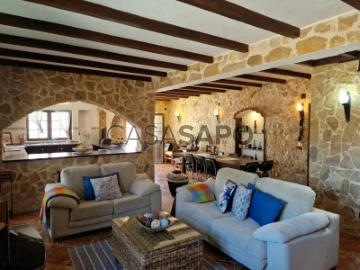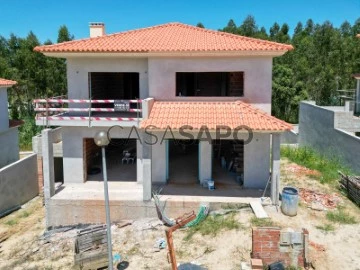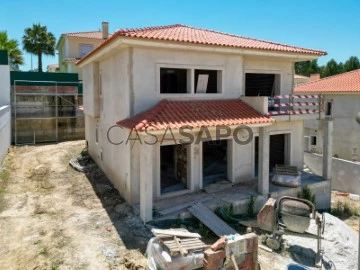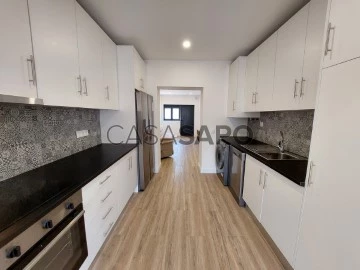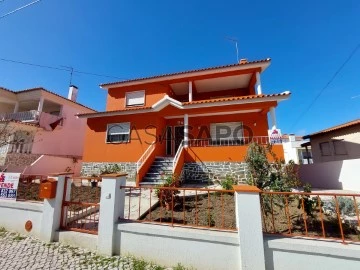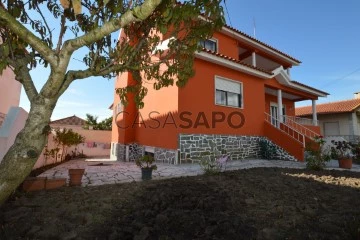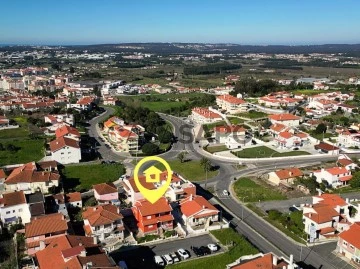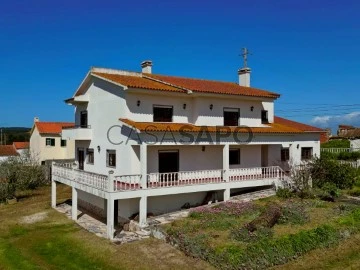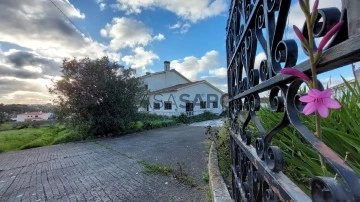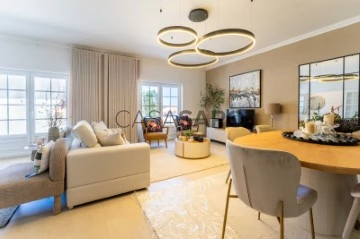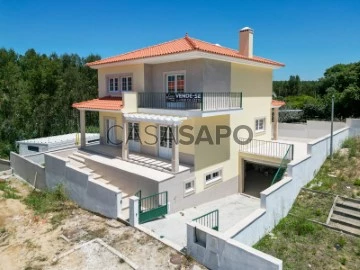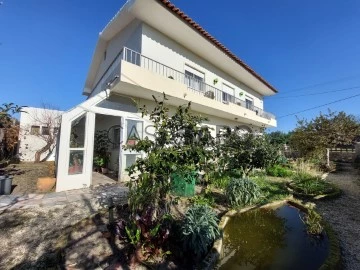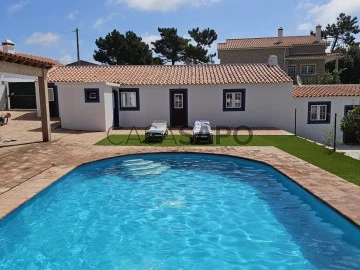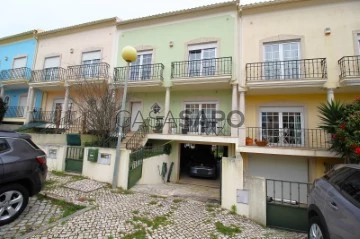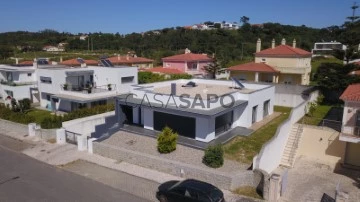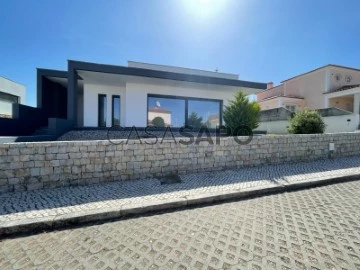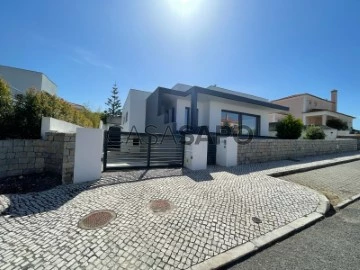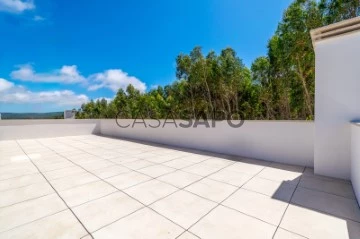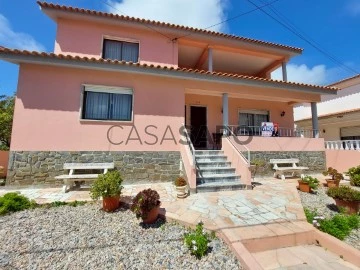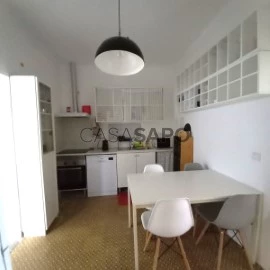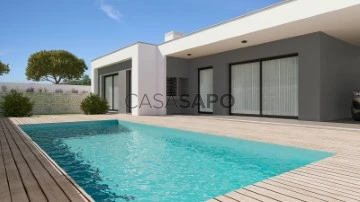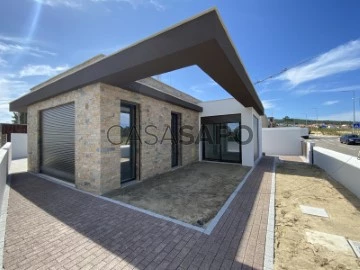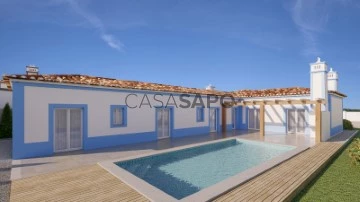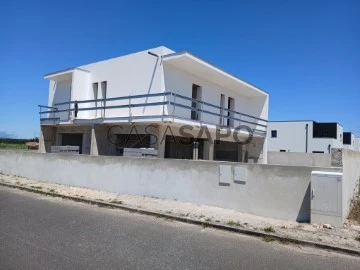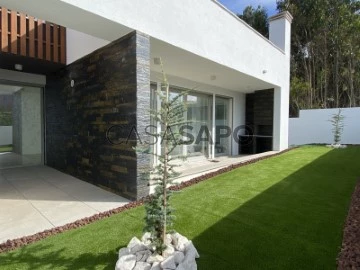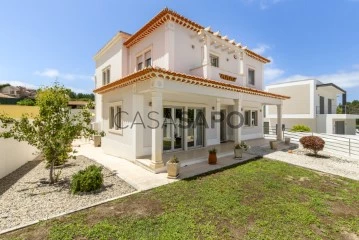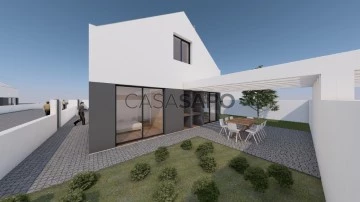Houses
Rooms
Price
More filters
125 Properties for Sale, Houses in Caldas da Rainha, near School
Map
Order by
Relevance
Detached House 3 Bedrooms
Alvorninha, Caldas da Rainha
Used
With Garage
buy
210.000 €
In Baixinhos, in Alvorninha, municipality of Caldas da Rainha, you will find:
Single-family house with access from the street in its location (public) comprising:
floor 0 - hall with 5m2; living room with 17.60 m2 with fireplace; semi-equipped kitchen with 25.74m2 includes pantry; 2 bedrooms with wardrobes measuring 16.10m2 and 19.75m2; 1 complete bathroom with 7.56m2; 1 service bathroom with 5.05m2; porch with 22.20m2; 2 balconies with 4.50m2; 8.55m2;
1st floor - large attic converted into bedrooms; desk; room etc. has 1 bathroom.
In the basement you will also find a garage that could be transformed into a storage room or office;
note:
1) these elements always require confirmation from the owners, as they are merely explanatory.
2) contact with real estate agents or freelancers is not intended;
3) if you are actually proposing to negotiate this property, prior presentation via email is requested.
Single-family house with access from the street in its location (public) comprising:
floor 0 - hall with 5m2; living room with 17.60 m2 with fireplace; semi-equipped kitchen with 25.74m2 includes pantry; 2 bedrooms with wardrobes measuring 16.10m2 and 19.75m2; 1 complete bathroom with 7.56m2; 1 service bathroom with 5.05m2; porch with 22.20m2; 2 balconies with 4.50m2; 8.55m2;
1st floor - large attic converted into bedrooms; desk; room etc. has 1 bathroom.
In the basement you will also find a garage that could be transformed into a storage room or office;
note:
1) these elements always require confirmation from the owners, as they are merely explanatory.
2) contact with real estate agents or freelancers is not intended;
3) if you are actually proposing to negotiate this property, prior presentation via email is requested.
Contact
House 6 Bedrooms
Nossa Senhora do Pópulo, Coto e São Gregório, Caldas da Rainha, Distrito de Leiria
Used · 299m²
With Garage
buy
399.000 €
Ref: 2741-V6UJB
House V6 with 223m inserted in land of 2.325m to 2km from the center of Caldas da Rainha.
Composed of:
2 rooms, 2 kitchens with dining room in the middle, 6 bedrooms, 4 wc ́S and garage for 2 cars.
Garden and backyard.
Equipment:
Kitchen equipped with glass ceramic hob, oven, extractor hood, combined and microwave. Wood-fired central heating that can be changed to gaz and two fireplaces. PVC frames with thermal cut, double glazing in all rooms.
The information provided, even if it is accurate, does not dispense with its confirmation and cannot be considered binding.
We take care of your credit process, without bureaucracy and without costs. Credit Intermediary No. 0002292
House V6 with 223m inserted in land of 2.325m to 2km from the center of Caldas da Rainha.
Composed of:
2 rooms, 2 kitchens with dining room in the middle, 6 bedrooms, 4 wc ́S and garage for 2 cars.
Garden and backyard.
Equipment:
Kitchen equipped with glass ceramic hob, oven, extractor hood, combined and microwave. Wood-fired central heating that can be changed to gaz and two fireplaces. PVC frames with thermal cut, double glazing in all rooms.
The information provided, even if it is accurate, does not dispense with its confirmation and cannot be considered binding.
We take care of your credit process, without bureaucracy and without costs. Credit Intermediary No. 0002292
Contact
House 2 Bedrooms
Bairro dos Arneiros, Santo Onofre e Serra do Bouro, Caldas da Rainha, Distrito de Leiria
Used · 48m²
buy
160.000 €
Are you looking for a house ready to move in or monetise?
Do you want to buy a well-located property?
Need to have outdoor space?
This could be the house you’re looking for!
Recently refurbished, this house has a new roof and the plumbing has also been replaced. The rooms are cosy, very functional and have a generous patio with total privacy, ideal for enjoying the sun, spending quality time with family and friends, having your plants and your pet.
It also has an annex that you can transform to your liking, make a kitchenette to support your barbecue or make, for example, another bathroom.
The property is sold, equipped and furnished, ready to move in or monetise.
Currently the property has a license for local accommodation and can easily continue to be monetised.
Composed of:
-living room
- Equipped kitchen
- Two bedrooms
- Bathroom
-office
- Courtyard with independent access
- Annex with storage room/laundry.
Located in a quiet area of the city, this independent house is close to the Schools (kindergarten, primary school, secondary school and college), the municipal swimming pools and all kinds of commerce and services. A few meters from the property there is the TOMA stop and quick access to the A8 and the beach of Foz do Arelho.
Don’t miss this opportunity, book your visit now!
Do you want to buy a well-located property?
Need to have outdoor space?
This could be the house you’re looking for!
Recently refurbished, this house has a new roof and the plumbing has also been replaced. The rooms are cosy, very functional and have a generous patio with total privacy, ideal for enjoying the sun, spending quality time with family and friends, having your plants and your pet.
It also has an annex that you can transform to your liking, make a kitchenette to support your barbecue or make, for example, another bathroom.
The property is sold, equipped and furnished, ready to move in or monetise.
Currently the property has a license for local accommodation and can easily continue to be monetised.
Composed of:
-living room
- Equipped kitchen
- Two bedrooms
- Bathroom
-office
- Courtyard with independent access
- Annex with storage room/laundry.
Located in a quiet area of the city, this independent house is close to the Schools (kindergarten, primary school, secondary school and college), the municipal swimming pools and all kinds of commerce and services. A few meters from the property there is the TOMA stop and quick access to the A8 and the beach of Foz do Arelho.
Don’t miss this opportunity, book your visit now!
Contact
Country house 10 Bedrooms
Santa Catarina, Caldas da Rainha, Distrito de Leiria
Used · 891m²
With Garage
buy
1.500.000 €
This hidden treasure is located in the serene countryside of the Silver Coast, just 13 kilometres from Caldas da Rainha. An hour’s drive north of Lisbon and a mere thirty minutes from the stunning coastal destinations of Foz do Arelho and São Martinho do Porto, this hideaway is also close to the picturesque Óbidos Lagoon and the famous Nazaré, known for its giant waves.
The property offers the perfect balance between a peaceful rural setting and proximity to services and attractions, enjoying the mild climate of the Silver Coast.
With a plot of 6,700 square metres and 891 square metres of buildings, the property stands majestically on top of a hill, around 150 metres above sea level, offering breathtaking views.
Between 2018 and 2019, the site underwent extensive renovation, modernisation and transformation. From 2021 to 2023, the critical infrastructure was upgraded with new heat pump systems, water pumps, solar panels for hot water production and irrigation systems.
Wholly owned by the current owners and managed by a registered limited company, the property has a valid rural tourism licence (’Casa de Campo’) until July 2026, renewable every five years, and is completely enclosed by walls and fences.
It includes a wide range of tools and equipment necessary for the optimum maintenance of the internal and external spaces, ensuring that every corner of this haven continues to shine with its unique charm.
The property offers the perfect balance between a peaceful rural setting and proximity to services and attractions, enjoying the mild climate of the Silver Coast.
With a plot of 6,700 square metres and 891 square metres of buildings, the property stands majestically on top of a hill, around 150 metres above sea level, offering breathtaking views.
Between 2018 and 2019, the site underwent extensive renovation, modernisation and transformation. From 2021 to 2023, the critical infrastructure was upgraded with new heat pump systems, water pumps, solar panels for hot water production and irrigation systems.
Wholly owned by the current owners and managed by a registered limited company, the property has a valid rural tourism licence (’Casa de Campo’) until July 2026, renewable every five years, and is completely enclosed by walls and fences.
It includes a wide range of tools and equipment necessary for the optimum maintenance of the internal and external spaces, ensuring that every corner of this haven continues to shine with its unique charm.
Contact
House 3 Bedrooms
A dos Francos, Caldas da Rainha, Distrito de Leiria
Used · 190m²
buy
228.800 €
€228,800
House Type T3
With parking for 3 cars.
(With the possibility of obtaining furniture)
Consisting of 2 floors.
R/c
Living/dining room
kitchen equipped with hob, washing machine and fridge
Open space room with kitchen
wood-burning fireplace that heats the entire house.
1 service toilet
1 ° floor
hall of rooms
3 bedrooms
1 WC
spacious balcony
attic
Double glazed windows and aluminum shutters
The house is located in a quiet location where you can enjoy a green, relaxing landscape and watch the sunset.
Easy access to everything you need, next to the N115 national road, 10 minutes from the center of Caldas da Rainha, 20 minutes from Foz do Arelho, tourist areas such as Óbidos castle.
There are hypermarkets, pharmacies, schools, good restaurants and hospitals nearby.
If you have the dream...we have the solution! Come visit what could be your future home!!
Book your visit
TOPIMÓVEIS, with office in Rua da lezíria loja 4B, License AMI 14208, is the entity responsible for the advertisement through which Users, Service Recipients or Customers have remote access to ’TOPIMÓVEIS’ services and products, which are presented, marketed or provided.
House Type T3
With parking for 3 cars.
(With the possibility of obtaining furniture)
Consisting of 2 floors.
R/c
Living/dining room
kitchen equipped with hob, washing machine and fridge
Open space room with kitchen
wood-burning fireplace that heats the entire house.
1 service toilet
1 ° floor
hall of rooms
3 bedrooms
1 WC
spacious balcony
attic
Double glazed windows and aluminum shutters
The house is located in a quiet location where you can enjoy a green, relaxing landscape and watch the sunset.
Easy access to everything you need, next to the N115 national road, 10 minutes from the center of Caldas da Rainha, 20 minutes from Foz do Arelho, tourist areas such as Óbidos castle.
There are hypermarkets, pharmacies, schools, good restaurants and hospitals nearby.
If you have the dream...we have the solution! Come visit what could be your future home!!
Book your visit
TOPIMÓVEIS, with office in Rua da lezíria loja 4B, License AMI 14208, is the entity responsible for the advertisement through which Users, Service Recipients or Customers have remote access to ’TOPIMÓVEIS’ services and products, which are presented, marketed or provided.
Contact
House 4 Bedrooms Triplex
Avenal, Nossa Senhora do Pópulo, Coto e São Gregório, Caldas da Rainha, Distrito de Leiria
Under construction · 131m²
With Garage
buy
445.000 €
House inserted in the private condominium Cabeço do Queijo, Caldas da Rainha very quiet area, has large gardens, children’s playground, parking for visitors.
The villa was built with traditional Portuguese features, consisting of three floors, four bedrooms, one of them suite, four bathrooms, large living room and kitchen, laundry, balconies, garage and storage.
Space to make a garden and enjoy the tranquillity that this area offers.
It is located in Caldas da Rainha, a residential site highly valued for offering its residents privacy, security and tranquillity and nature all around.
Excellent location, 13 minutes (8 Km) from Foz do Arelho Beach and 5 minutes from Caldas da Rainha, contributes to attracting a range of residents who enjoy living a quality lifestyle.
Caldas da Rainha is a nice and charming city famous for its architecture based on the traditional Portuguese design and for its alleys and picturesque houses where you will find all kinds of services and street commerce. From restaurants, bars, shopping arcades, commerce and services, as well as a wide cultural offer, Bordalo Pinheiro Faience Factory, Caldas da Rainha Hospital Museum and a beautiful D. Carlos I Park that allows you to enjoy a unique quality of life.
Due to its privileged location, between the sea and the mountains, Caldas da Rainha benefits from a mild climate, conducive to enjoying a series of leisure and sports activities.
The city is located north of Lisbon (93 Km A8) and southwest of Coimbra (123 Km )IC36 /A8.
It has a modern transport network, buses and the train line connecting to Lisbon.
Come and enjoy a little piece of paradise in the West of Portugal!
Description:
Ground Floor
Porch 6.65 m2
Porch 8.18 m2
Terrace 26.95 m2
Kitchen 15.65 m2
Bedroom 10.75 m2
Bathroom 4 m2
Circulation area 12.95 m2
Living room 26.75 m2
1st Floor
Hall of rooms 3.10 m2
Bedroom 13.55 m2
Bedroom 14.70 m2
Bathroom 6 m2
Room suite 16.30 m2
Closet 4.05 m2
Bathroom 4.10 m2
Balcony 8.45 m2
Basement
Garage 93.45 m2
Laundry room 10.10 m2
Bathroom 5.60 m2
The villa was built with traditional Portuguese features, consisting of three floors, four bedrooms, one of them suite, four bathrooms, large living room and kitchen, laundry, balconies, garage and storage.
Space to make a garden and enjoy the tranquillity that this area offers.
It is located in Caldas da Rainha, a residential site highly valued for offering its residents privacy, security and tranquillity and nature all around.
Excellent location, 13 minutes (8 Km) from Foz do Arelho Beach and 5 minutes from Caldas da Rainha, contributes to attracting a range of residents who enjoy living a quality lifestyle.
Caldas da Rainha is a nice and charming city famous for its architecture based on the traditional Portuguese design and for its alleys and picturesque houses where you will find all kinds of services and street commerce. From restaurants, bars, shopping arcades, commerce and services, as well as a wide cultural offer, Bordalo Pinheiro Faience Factory, Caldas da Rainha Hospital Museum and a beautiful D. Carlos I Park that allows you to enjoy a unique quality of life.
Due to its privileged location, between the sea and the mountains, Caldas da Rainha benefits from a mild climate, conducive to enjoying a series of leisure and sports activities.
The city is located north of Lisbon (93 Km A8) and southwest of Coimbra (123 Km )IC36 /A8.
It has a modern transport network, buses and the train line connecting to Lisbon.
Come and enjoy a little piece of paradise in the West of Portugal!
Description:
Ground Floor
Porch 6.65 m2
Porch 8.18 m2
Terrace 26.95 m2
Kitchen 15.65 m2
Bedroom 10.75 m2
Bathroom 4 m2
Circulation area 12.95 m2
Living room 26.75 m2
1st Floor
Hall of rooms 3.10 m2
Bedroom 13.55 m2
Bedroom 14.70 m2
Bathroom 6 m2
Room suite 16.30 m2
Closet 4.05 m2
Bathroom 4.10 m2
Balcony 8.45 m2
Basement
Garage 93.45 m2
Laundry room 10.10 m2
Bathroom 5.60 m2
Contact
House 4 Bedrooms Triplex
Avenal, Nossa Senhora do Pópulo, Coto e São Gregório, Caldas da Rainha, Distrito de Leiria
Under construction · 131m²
With Garage
buy
460.000 €
House inserted in the private condominium Cabeço do Queijo, Caldas da Rainha very quiet area, has large gardens, children’s playground, parking for visitors.
The villa was built with traditional Portuguese features, consisting of three floors, four bedrooms, one of them suite, four bathrooms, large living room and kitchen, laundry, balconies, garage and storage.
Space to make a garden and enjoy the tranquillity that this area offers.
It is located in Caldas da Rainha, a residential site highly valued for offering its residents privacy, security and tranquillity and nature all around.
Excellent location, 13 minutes (8 Km) from Foz do Arelho Beach and 5 minutes from Caldas da Rainha, contributes to attracting a range of residents who enjoy living a quality lifestyle.
Caldas da Rainha is a nice and charming city famous for its architecture based on the traditional Portuguese design and for its alleys and picturesque houses where you will find all kinds of services and street commerce. From restaurants, bars, shopping arcades, commerce and services, as well as a wide cultural offer, Bordalo Pinheiro Faience Factory, Caldas da Rainha Hospital Museum and a beautiful D. Carlos I Park that allows you to enjoy a unique quality of life.
Due to its privileged location, between the sea and the mountains, Caldas da Rainha benefits from a mild climate, conducive to enjoying a series of leisure and sports activities.
The city is located north of Lisbon (93 Km A8) and southwest of Coimbra (123 Km )IC36 /A8.
It has a modern transport network, buses and the train line connecting to Lisbon.
Come and enjoy a little piece of paradise in the West of Portugal!
Description:
Ground Floor
Porch 6.65 m2
Porch 8.18 m2
Terrace 26.95 m2
Kitchen 15.65 m2
Bedroom 10.75 m2
Bathroom 4 m2
Circulation area 12.95 m2
Living room 26.75 m2
1st Floor
Hall of rooms 3.10 m2
Bedroom 13.55 m2
Bedroom 14.70 m2
Bathroom 6 m2
Room suite 16.30 m2
Closet 4.05 m2
Bathroom 4.10 m2
Balcony 8.45 m2
Basement
Garage 93.45 m2
Laundry room 10.10 m2
Bathroom 5.60 m2
The villa was built with traditional Portuguese features, consisting of three floors, four bedrooms, one of them suite, four bathrooms, large living room and kitchen, laundry, balconies, garage and storage.
Space to make a garden and enjoy the tranquillity that this area offers.
It is located in Caldas da Rainha, a residential site highly valued for offering its residents privacy, security and tranquillity and nature all around.
Excellent location, 13 minutes (8 Km) from Foz do Arelho Beach and 5 minutes from Caldas da Rainha, contributes to attracting a range of residents who enjoy living a quality lifestyle.
Caldas da Rainha is a nice and charming city famous for its architecture based on the traditional Portuguese design and for its alleys and picturesque houses where you will find all kinds of services and street commerce. From restaurants, bars, shopping arcades, commerce and services, as well as a wide cultural offer, Bordalo Pinheiro Faience Factory, Caldas da Rainha Hospital Museum and a beautiful D. Carlos I Park that allows you to enjoy a unique quality of life.
Due to its privileged location, between the sea and the mountains, Caldas da Rainha benefits from a mild climate, conducive to enjoying a series of leisure and sports activities.
The city is located north of Lisbon (93 Km A8) and southwest of Coimbra (123 Km )IC36 /A8.
It has a modern transport network, buses and the train line connecting to Lisbon.
Come and enjoy a little piece of paradise in the West of Portugal!
Description:
Ground Floor
Porch 6.65 m2
Porch 8.18 m2
Terrace 26.95 m2
Kitchen 15.65 m2
Bedroom 10.75 m2
Bathroom 4 m2
Circulation area 12.95 m2
Living room 26.75 m2
1st Floor
Hall of rooms 3.10 m2
Bedroom 13.55 m2
Bedroom 14.70 m2
Bathroom 6 m2
Room suite 16.30 m2
Closet 4.05 m2
Bathroom 4.10 m2
Balcony 8.45 m2
Basement
Garage 93.45 m2
Laundry room 10.10 m2
Bathroom 5.60 m2
Contact
House 2 Bedrooms
Santo Onofre e Serra do Bouro, Caldas da Rainha, Distrito de Leiria
Refurbished · 72m²
buy
210.000 €
We present a two-bedroom house, completely renovated.
Located on the Silver Coast, in Caldas da Rainha, this property is situated near the city center and offers excellent access. It is only an hour away from Lisbon Airport, just 6 km from the charming historic village of Óbidos, and a few minutes from some of the most beautiful beaches in the region, such as Foz do Arelho, Peniche, São Martinho do Porto, and Nazaré.
This cozy home consists of a living room, two bedrooms, both with built-in wardrobes, a kitchen with a dining area, a modern bathroom with a shower base, a courtyard, and a covered patio that can be transformed into a leisure and gathering space.
The kitchen is equipped with all the necessary appliances, including a stovetop, oven, extractor hood, dishwasher, combined refrigerator, and a water heater.
Living Room: 15 m²
Bedroom 1: 12.00 m²
Bedroom 2: 12.50 m²
Bathroom: 3.70 m²
Kitchen: 11.30 m²
Courtyard: 28 m²
Covered Patio: 17.50 m²
Additionally, this property enjoys a convenient location, with easy access to various services, shops, and public transportation. It is the ideal choice for those looking for housing close to the heart of the city.
This is an excellent investment opportunity, whether for your own residence or for rental income.
Contact us for more information or to schedule a visit.
And if you need assistance with financing, we are available to handle all the details at no extra cost.
Located on the Silver Coast, in Caldas da Rainha, this property is situated near the city center and offers excellent access. It is only an hour away from Lisbon Airport, just 6 km from the charming historic village of Óbidos, and a few minutes from some of the most beautiful beaches in the region, such as Foz do Arelho, Peniche, São Martinho do Porto, and Nazaré.
This cozy home consists of a living room, two bedrooms, both with built-in wardrobes, a kitchen with a dining area, a modern bathroom with a shower base, a courtyard, and a covered patio that can be transformed into a leisure and gathering space.
The kitchen is equipped with all the necessary appliances, including a stovetop, oven, extractor hood, dishwasher, combined refrigerator, and a water heater.
Living Room: 15 m²
Bedroom 1: 12.00 m²
Bedroom 2: 12.50 m²
Bathroom: 3.70 m²
Kitchen: 11.30 m²
Courtyard: 28 m²
Covered Patio: 17.50 m²
Additionally, this property enjoys a convenient location, with easy access to various services, shops, and public transportation. It is the ideal choice for those looking for housing close to the heart of the city.
This is an excellent investment opportunity, whether for your own residence or for rental income.
Contact us for more information or to schedule a visit.
And if you need assistance with financing, we are available to handle all the details at no extra cost.
Contact
Detached House 6 Bedrooms
Nossa Senhora do Pópulo, Coto e São Gregório, Caldas da Rainha, Distrito de Leiria
Used · 200m²
With Garage
buy
390.000 €
Excellent Opportunity!
We present a wonderful six-bedroom house, situated on a 463 m² plot, just a few minutes from the city center. This property is perfect for those looking for the comfort of a single-family home with the convenience of being close to all urban facilities.
Property Highlights
Spacious and Bright Environments: Benefiting from excellent sun exposure, the house is ideal for those who appreciate well-lit and airy spaces.
Proximity to Beaches: Located a short distance from the most beautiful beaches on the Silver Coast, this house offers easy access to the coast, making it a perfect getaway for sea lovers.
Complete Basement
The basement is a multifunctional space, consisting of:
Four-Car Garage: With electric gate for greater security and convenience.
Living room and kitchen with barbecue: Ideal for family meals and leisure moments.
Pantry and Cellar: Offering ample storage space.
Laundry and Bathroom: For greater practicality in everyday life.
Ground floor
The ground floor features:
Large Entrance Hall: A cozy welcome for your family and guests.
Living Room with Fireplace: Perfect for cozy moments during the colder months.
Dining Room: Ideal for family meals and special occasions.
Spacious Kitchen: With additional pantry, providing practicality and functionality.
Two Bedrooms: Including a suite for greater comfort.
Common Bathroom: Well located for practical use.
First floor
On the first floor are:
Four Bedrooms: All with built-in closets and a balcony, offering comfortable and private spaces.
Two Bathrooms: Well distributed to serve the rooms efficiently.
Do not miss this opportunity!
This house is a unique opportunity for those who want a spacious, comfortable and well-located home. Schedule your visit now and discover everything this property has to offer.
We present a wonderful six-bedroom house, situated on a 463 m² plot, just a few minutes from the city center. This property is perfect for those looking for the comfort of a single-family home with the convenience of being close to all urban facilities.
Property Highlights
Spacious and Bright Environments: Benefiting from excellent sun exposure, the house is ideal for those who appreciate well-lit and airy spaces.
Proximity to Beaches: Located a short distance from the most beautiful beaches on the Silver Coast, this house offers easy access to the coast, making it a perfect getaway for sea lovers.
Complete Basement
The basement is a multifunctional space, consisting of:
Four-Car Garage: With electric gate for greater security and convenience.
Living room and kitchen with barbecue: Ideal for family meals and leisure moments.
Pantry and Cellar: Offering ample storage space.
Laundry and Bathroom: For greater practicality in everyday life.
Ground floor
The ground floor features:
Large Entrance Hall: A cozy welcome for your family and guests.
Living Room with Fireplace: Perfect for cozy moments during the colder months.
Dining Room: Ideal for family meals and special occasions.
Spacious Kitchen: With additional pantry, providing practicality and functionality.
Two Bedrooms: Including a suite for greater comfort.
Common Bathroom: Well located for practical use.
First floor
On the first floor are:
Four Bedrooms: All with built-in closets and a balcony, offering comfortable and private spaces.
Two Bathrooms: Well distributed to serve the rooms efficiently.
Do not miss this opportunity!
This house is a unique opportunity for those who want a spacious, comfortable and well-located home. Schedule your visit now and discover everything this property has to offer.
Contact
House 5 Bedrooms Duplex
Nadadouro, Caldas da Rainha, Distrito de Leiria
Used · 299m²
With Garage
buy
550.000 €
5 bedroom villa located in Nadadouro, Caldas da Rainha - Silver Coast.
This property stands out for its location just a few minutes from the beaches of Foz do Arelho, São Martinho do Porto, Nazaré, Peniche, as well as the famous dune of Salir do Porto and the golf courses of Bom Sucesso and Serra del Rei. Located in the centre of the village of Nadadouro with restaurants and a minimarket within walking distance, without being enclosed between other villas and with an excellent unobstructed view.
The property has a total area of 1900m2 of land, the villa consists of a garage at the basement level, on the ground floor we have 1 bedroom, 1 bathroom with shower and bathtub, a living room with fireplace, 1 living room and 1 dining room in open space with access to a magnificent kitchen with dining area and access to the balcony. On the 1st floor we have 4 bedrooms, 1 of them en suite, 1 bathroom with bathtub and access to the attic/storage.
The house is equipped with central heating by diesel boiler that can easily be changed to a more ecological and efficient system.
For more information do not hesitate to contact us, hurry up and schedule your visit!
This property stands out for its location just a few minutes from the beaches of Foz do Arelho, São Martinho do Porto, Nazaré, Peniche, as well as the famous dune of Salir do Porto and the golf courses of Bom Sucesso and Serra del Rei. Located in the centre of the village of Nadadouro with restaurants and a minimarket within walking distance, without being enclosed between other villas and with an excellent unobstructed view.
The property has a total area of 1900m2 of land, the villa consists of a garage at the basement level, on the ground floor we have 1 bedroom, 1 bathroom with shower and bathtub, a living room with fireplace, 1 living room and 1 dining room in open space with access to a magnificent kitchen with dining area and access to the balcony. On the 1st floor we have 4 bedrooms, 1 of them en suite, 1 bathroom with bathtub and access to the attic/storage.
The house is equipped with central heating by diesel boiler that can easily be changed to a more ecological and efficient system.
For more information do not hesitate to contact us, hurry up and schedule your visit!
Contact
House 4 Bedrooms Triplex
São Cristóvão, Nossa Senhora do Pópulo, Coto e São Gregório, Caldas da Rainha, Distrito de Leiria
Under construction · 140m²
With Garage
buy
475.000 €
House (model) inserted in the private condominium Cabeço do Queijo, Caldas da Rainha very quiet area, has large gardens, children’s playground, parking for visitors.
The villa built with traditional Portuguese features, consisting of three floors, four bedrooms, one of them suite, four bathrooms, large living room and kitchen, laundry, balconies, garage and storage.
Space to make a garden and enjoy the tranquillity that this area offers. This villa is located in a corner of the condominium and is one of the villas with the most outdoor space.
It is located in Caldas da Rainha, a residential site highly valued for offering its residents privacy, security and tranquillity and nature all around.
Excellent location, 13 minutes (8 km) from Foz do Arelho Beach and 5 minutes from Caldas da Rainha, contributes to attracting a range of residents who appreciate living a quality lifestyle.
NOTE: the price indicated does not include furniture.
Description:
Ground Floor
Porch 6.65 m2
Porch 8.18 m2
Terrace 26.95 m2
Kitchen 15.65 m2
Bedroom 10.75 m2
Bathroom 4 m2
Circulation area 12.95 m2
Living Room 26.75 m2
1st Floor
Bedroom hall 3.10 m2
Room 13.55 m2
Bedroom 14.70 m2
Bathroom 6 m2
Suite room 16.30 m2
Closet 4.05 m2
Bathroom 4.10 m2
Balcony 8.45 m2
Basement
Garage 93.45 m2
Laundry 10.10 m2
Bathroom 5.60 m2
Caldas da Rainha is a friendly and charming city famous for its architecture based on the traditional Portuguese design and for its alleys and picturesque houses where you will find all kinds of services and street commerce. From restaurants, bars, shopping galleries, commerce and services, as well as a wide cultural offer, Bordalo Pinheiro Faience Factory, Caldas da Rainha Hospital Museum and a beautiful D. Carlos I Park that allows you to enjoy a unique quality of life.
Due to its privileged location, between the sea and the mountains, Caldas da Rainha benefits from a mild climate, conducive to enjoying a series of leisure and sports activities.
The city is located north of Lisbon (93 Km A8) and southwest of Coimbra (123 Km) IC36 /A8.
It has a modern transport network, buses and the train line connecting to Lisbon.
Come and enjoy a little piece of paradise in the West of Portugal!
The villa built with traditional Portuguese features, consisting of three floors, four bedrooms, one of them suite, four bathrooms, large living room and kitchen, laundry, balconies, garage and storage.
Space to make a garden and enjoy the tranquillity that this area offers. This villa is located in a corner of the condominium and is one of the villas with the most outdoor space.
It is located in Caldas da Rainha, a residential site highly valued for offering its residents privacy, security and tranquillity and nature all around.
Excellent location, 13 minutes (8 km) from Foz do Arelho Beach and 5 minutes from Caldas da Rainha, contributes to attracting a range of residents who appreciate living a quality lifestyle.
NOTE: the price indicated does not include furniture.
Description:
Ground Floor
Porch 6.65 m2
Porch 8.18 m2
Terrace 26.95 m2
Kitchen 15.65 m2
Bedroom 10.75 m2
Bathroom 4 m2
Circulation area 12.95 m2
Living Room 26.75 m2
1st Floor
Bedroom hall 3.10 m2
Room 13.55 m2
Bedroom 14.70 m2
Bathroom 6 m2
Suite room 16.30 m2
Closet 4.05 m2
Bathroom 4.10 m2
Balcony 8.45 m2
Basement
Garage 93.45 m2
Laundry 10.10 m2
Bathroom 5.60 m2
Caldas da Rainha is a friendly and charming city famous for its architecture based on the traditional Portuguese design and for its alleys and picturesque houses where you will find all kinds of services and street commerce. From restaurants, bars, shopping galleries, commerce and services, as well as a wide cultural offer, Bordalo Pinheiro Faience Factory, Caldas da Rainha Hospital Museum and a beautiful D. Carlos I Park that allows you to enjoy a unique quality of life.
Due to its privileged location, between the sea and the mountains, Caldas da Rainha benefits from a mild climate, conducive to enjoying a series of leisure and sports activities.
The city is located north of Lisbon (93 Km A8) and southwest of Coimbra (123 Km) IC36 /A8.
It has a modern transport network, buses and the train line connecting to Lisbon.
Come and enjoy a little piece of paradise in the West of Portugal!
Contact
House 4 Bedrooms Triplex
Avenal, Nossa Senhora do Pópulo, Coto e São Gregório, Caldas da Rainha, Distrito de Leiria
Under construction · 140m²
With Garage
buy
460.000 €
House inserted in the private condominium Cabeço do Queijo, Caldas da Rainha, very quiet area, has large gardens, children’s playground, parking for visitors.
The villa was built with traditional Portuguese features, consisting of three floors, four bedrooms, one of them suite, four bathrooms, large living room and kitchen, laundry, balconies, garage and storage.
Space to make a garden and enjoy the tranquillity that this area offers.
It is located in Caldas da Rainha, a residential site highly valued for offering its residents privacy, security and tranquillity and nature all around.
Excellent location, 13 minutes (8 Km) from Foz do Arelho Beach and 5 minutes from Caldas da Rainha, contributes to attracting a range of residents who enjoy living a quality lifestyle.
Caldas da Rainha is a nice and charming city famous for its architecture based on the traditional Portuguese design and for its alleys and picturesque houses where you will find all kinds of services and street commerce. From restaurants, bars, shopping arcades, commerce and services, as well as a wide cultural offer, Bordalo Pinheiro Faience Factory, Caldas da Rainha Hospital Museum and a beautiful D. Carlos I Park that allows you to enjoy a unique quality of life.
Due to its privileged location, between the sea and the mountains, Caldas da Rainha benefits from a mild climate, conducive to enjoying a series of leisure and sports activities.
The city is located north of Lisbon (93 Km A8) and southwest of Coimbra (123 Km )IC36 /A8.
It has a modern transport network, buses and the train line connecting to Lisbon.
Come and enjoy a little piece of paradise in the West of Portugal!
Description:
Ground Floor
Porch 6.65 m2
Porch 8.18 m2
Terrace 26.95 m2
Kitchen 15.65 m2
Bedroom 10.75 m2
Bathroom 4 m2
Circulation area 12.95 m2
Living room 26.75 m2
1st Floor
Hall of rooms 3.10 m2
Bedroom 13.55 m2
Bedroom 14.70 m2
Bathroom 6 m2
Room suite 16.30 m2
Closet 4.05 m2
Bathroom 4.10 m2
Balcony 8.45 m2
Basement
Garage 93.45 m2
Laundry room 10.10 m2
Bathroom 5.60 m2
The villa was built with traditional Portuguese features, consisting of three floors, four bedrooms, one of them suite, four bathrooms, large living room and kitchen, laundry, balconies, garage and storage.
Space to make a garden and enjoy the tranquillity that this area offers.
It is located in Caldas da Rainha, a residential site highly valued for offering its residents privacy, security and tranquillity and nature all around.
Excellent location, 13 minutes (8 Km) from Foz do Arelho Beach and 5 minutes from Caldas da Rainha, contributes to attracting a range of residents who enjoy living a quality lifestyle.
Caldas da Rainha is a nice and charming city famous for its architecture based on the traditional Portuguese design and for its alleys and picturesque houses where you will find all kinds of services and street commerce. From restaurants, bars, shopping arcades, commerce and services, as well as a wide cultural offer, Bordalo Pinheiro Faience Factory, Caldas da Rainha Hospital Museum and a beautiful D. Carlos I Park that allows you to enjoy a unique quality of life.
Due to its privileged location, between the sea and the mountains, Caldas da Rainha benefits from a mild climate, conducive to enjoying a series of leisure and sports activities.
The city is located north of Lisbon (93 Km A8) and southwest of Coimbra (123 Km )IC36 /A8.
It has a modern transport network, buses and the train line connecting to Lisbon.
Come and enjoy a little piece of paradise in the West of Portugal!
Description:
Ground Floor
Porch 6.65 m2
Porch 8.18 m2
Terrace 26.95 m2
Kitchen 15.65 m2
Bedroom 10.75 m2
Bathroom 4 m2
Circulation area 12.95 m2
Living room 26.75 m2
1st Floor
Hall of rooms 3.10 m2
Bedroom 13.55 m2
Bedroom 14.70 m2
Bathroom 6 m2
Room suite 16.30 m2
Closet 4.05 m2
Bathroom 4.10 m2
Balcony 8.45 m2
Basement
Garage 93.45 m2
Laundry room 10.10 m2
Bathroom 5.60 m2
Contact
House 5 Bedrooms Duplex
Santo Onofre e Serra do Bouro, Caldas da Rainha, Distrito de Leiria
Used · 310m²
With Garage
buy
350.000 €
Are you looking for a residence with space near the city?
Strategically located 5+1 bedroom house in the vicinity of the city.
This property is virtually positioned within the city of Caldas da Rainha, providing a unique combination of privacy and easy access to urban services and amenities.
As a detached residence, residents have the opportunity to enjoy a tranquil and private environment, away from urban hustle and bustle.
With excellent sunlight exposure, a garden surrounded by green spaces and fruit trees, this property offers a cozy atmosphere.
This property offers a unique blend of tranquility and urban convenience, making it appealing to investors interested in local accommodation ventures.
In the vicinity, you’ll find a wide range of services such as pharmacies, bakeries, cafes, restaurants, supermarkets, gas stations, schools, among others.
Floor distribution:
Ground floor: Hall, living room, dining room, kitchen with fireplace, auxiliary kitchen with wood stove, garage, and various annexes.
First floor: Hall, 4 bedrooms (1 en-suite), office, bathroom.
Don’t miss this unique opportunity! Take the first step towards your new home.
Contact us for more information or to schedule your visit.
Strategically located 5+1 bedroom house in the vicinity of the city.
This property is virtually positioned within the city of Caldas da Rainha, providing a unique combination of privacy and easy access to urban services and amenities.
As a detached residence, residents have the opportunity to enjoy a tranquil and private environment, away from urban hustle and bustle.
With excellent sunlight exposure, a garden surrounded by green spaces and fruit trees, this property offers a cozy atmosphere.
This property offers a unique blend of tranquility and urban convenience, making it appealing to investors interested in local accommodation ventures.
In the vicinity, you’ll find a wide range of services such as pharmacies, bakeries, cafes, restaurants, supermarkets, gas stations, schools, among others.
Floor distribution:
Ground floor: Hall, living room, dining room, kitchen with fireplace, auxiliary kitchen with wood stove, garage, and various annexes.
First floor: Hall, 4 bedrooms (1 en-suite), office, bathroom.
Don’t miss this unique opportunity! Take the first step towards your new home.
Contact us for more information or to schedule your visit.
Contact
House 2 Bedrooms
Foz do Arelho, Caldas da Rainha, Distrito de Leiria
Used · 56m²
With Garage
buy
375.000 €
Excellent detached 2 bedroom villa with swimming pool, set in a plot of 1260m², in the village of Foz do Arelho and 5 minutes from Lagoa de Óbidos.
This house consists of:
- 2 bedrooms
- Rustic living room with fireplace
- Equipped kitchen along with a dining area (open space)
- 1 full bathroom with shower
- Storage room equipped with water heater
- Garage for 1 car
In the garden, next to the pool, there is a barbecue area with a covered dining area.
Around the pool, you can enjoy a leisure space where you have sun exposure throughout the day.
Still in the pool area, this property has an annex with enough area to convert into an extra double bedroom and where you can also have a small living room. This area also has a bathroom with a shower to support the pool. In addition to a bedroom, this annex can be a studio, an atelier or even a games room.
Outside, you will find an orchard with automatic irrigation with several fruit trees (orange, apple, pear, persimmon, plum, pomegranate, loquat, peach, passion fruit and several olive trees).
Another great thing about this property is that it is fully walled giving you total privacy and has a covered garage.
Its location allows you to be close to all the commerce and services in the village of Foz do Arelho, as well as the city of Caldas da Rainha through a short 10-minute trip. Lisbon is 50 minutes away via the A8.
Don’t miss this opportunity to have your holiday home with an excellent outdoor space next to the beach. This villa will always be an excellent investment to monetise as tourist accommodation as well.
Book your visit now!
This house consists of:
- 2 bedrooms
- Rustic living room with fireplace
- Equipped kitchen along with a dining area (open space)
- 1 full bathroom with shower
- Storage room equipped with water heater
- Garage for 1 car
In the garden, next to the pool, there is a barbecue area with a covered dining area.
Around the pool, you can enjoy a leisure space where you have sun exposure throughout the day.
Still in the pool area, this property has an annex with enough area to convert into an extra double bedroom and where you can also have a small living room. This area also has a bathroom with a shower to support the pool. In addition to a bedroom, this annex can be a studio, an atelier or even a games room.
Outside, you will find an orchard with automatic irrigation with several fruit trees (orange, apple, pear, persimmon, plum, pomegranate, loquat, peach, passion fruit and several olive trees).
Another great thing about this property is that it is fully walled giving you total privacy and has a covered garage.
Its location allows you to be close to all the commerce and services in the village of Foz do Arelho, as well as the city of Caldas da Rainha through a short 10-minute trip. Lisbon is 50 minutes away via the A8.
Don’t miss this opportunity to have your holiday home with an excellent outdoor space next to the beach. This villa will always be an excellent investment to monetise as tourist accommodation as well.
Book your visit now!
Contact
Town House 4 Bedrooms
Rainha, Nossa Senhora do Pópulo, Coto e São Gregório, Caldas da Rainha, Distrito de Leiria
Used · 182m²
With Garage
buy
410.000 €
Moradia T4 localizado em zona calma e com ótima facilidade de acesso a todo o tipo de comercio, serviços e transportes.
Imóvel com áreas bastante generosas e acabamentos de qualidade.
Composto r/c por hall de entrada, sala com lareira, wc de serviço e cozinha completamente equipada e zona de refeições com acesso direto a logradouro com zona de jardim.
No 1º andar dispõe casa de banho de apoio a 4 quartos com roupeiros embutidos sendo que 2 são suíte com casa de banho privativa.
Usufrui ainda de sótão amplo e de garagem para 2 viaturas e com zona de tratamento de roupa, despensa e casa de banho completa.
Imóvel com áreas bastante generosas e acabamentos de qualidade.
Composto r/c por hall de entrada, sala com lareira, wc de serviço e cozinha completamente equipada e zona de refeições com acesso direto a logradouro com zona de jardim.
No 1º andar dispõe casa de banho de apoio a 4 quartos com roupeiros embutidos sendo que 2 são suíte com casa de banho privativa.
Usufrui ainda de sótão amplo e de garagem para 2 viaturas e com zona de tratamento de roupa, despensa e casa de banho completa.
Contact
Detached House 4 Bedrooms +1 Duplex
Tornada e Salir do Porto, Caldas da Rainha, Distrito de Leiria
Used · 377m²
With Garage
buy
699.900 €
Modern 4+2 bedroom villa as new, located in the prestigious Colina Verde Urbanization in Caldas da Rainha and less than 1 hour from Lisbon.
Located on a plot of 620m2, this villa with a total construction area of 377m2, consists of ground floor with living room (with wood burning stove), 4 bedrooms (Master Suite with Closet and private bathroom and Junior Suite with private bathroom), Kitchen (fully equipped), Social bathroom, Hall/Corridor and Basement, with Garage for 6 cars, Living room (for leisure/games, office or gathering), Laundry and Bathroom, with access with automatic gate.
Patio with garden and possibility of building a swimming pool.
The whole house with large and spacious rooms, with plenty of Natural Light (large windows, with PVC Rehau Frames with triple glazing), Construction Quality accompanied by the current owner from the structure to the final finishes (duly documented with photos).
Consolidated residential area of villas, about 10 minutes from the city centre of Caldas da Rainha, less than 30 minutes from the beaches of Foz do Arelho, São Martinho do Porto, Nazaré and Peniche (as well as the Golf Courses) and less than 1 hour from Lisbon Airport.
Contact us now to schedule your visit and be surprised, RIOMAGIC!
Located on a plot of 620m2, this villa with a total construction area of 377m2, consists of ground floor with living room (with wood burning stove), 4 bedrooms (Master Suite with Closet and private bathroom and Junior Suite with private bathroom), Kitchen (fully equipped), Social bathroom, Hall/Corridor and Basement, with Garage for 6 cars, Living room (for leisure/games, office or gathering), Laundry and Bathroom, with access with automatic gate.
Patio with garden and possibility of building a swimming pool.
The whole house with large and spacious rooms, with plenty of Natural Light (large windows, with PVC Rehau Frames with triple glazing), Construction Quality accompanied by the current owner from the structure to the final finishes (duly documented with photos).
Consolidated residential area of villas, about 10 minutes from the city centre of Caldas da Rainha, less than 30 minutes from the beaches of Foz do Arelho, São Martinho do Porto, Nazaré and Peniche (as well as the Golf Courses) and less than 1 hour from Lisbon Airport.
Contact us now to schedule your visit and be surprised, RIOMAGIC!
Contact
House 3 Bedrooms
Tornada e Salir do Porto, Caldas da Rainha, Distrito de Leiria
In project · 140m²
With Garage
buy
480.000 €
Do you intend to move house this year?
Living near the beach?
Are you looking for excellent build quality, materials and finishes?
This is the house you’ve always dreamed of!
Here you will find Villas in the typologies T2 (from 370 thousand euros without pool and 390 thousand euros with pool), T3 and T4 (from 645 thousand euros).
Some houses are already under construction and will be completed this year.
The photos used in the ad (from the interior) belong to a 2 bedroom villa sold, in the finishing phase that you can visit to see the quality of construction, materials and finishes.
Located in a new urbanisation, this project combines:
- Modern architecture
- Excellent quality construction
- Beach Destination
- Maximum comfort for quality of life.
The villa is delivered fully equipped, turnkey, with a garden and a swimming pool to spend quality time with family and friends.
Ideal for those looking to live in a quiet area, have contact with nature and at the same time, be 5 minutes from the beaches and all kinds of commerce and services.
The House will be ready this year, has an A+ energy pre-certificate and consists of:
- Entrance hall
-kitchen
-pantry
- Living room and dining room in open space
- service bathroom, complete
- 3 bedrooms (one suite)
- access to the roof of the villa
-swimming pool
-Carport
-garden.
Equipped with:
- Whirlpool appliances (hob, extractor hood, oven, microwave, combi, dishwasher, washing machine and dryer)
- Samsung brand air conditioner
- VMC system (controlled mechanical ventilation)
- Central vacuum
- PVC frames
- Aluminum electric blinds
- Full LED interior and exterior lighting
- suspended sanitary ware
- Bathrooms with mirrors and shower tray screens
- Solar panels with 300L tank and solar water heater, or 300L heat pump for sanitary water.
- Automatic carport access gate and automatic gate with intercom.
Insulation:
- Interior brick walls, covered with special acoustic and thermal insulation with 1 cm plasterboard with 2 cm styrofoam.
- Exterior walls in capoto (6 cm Styrofoam applied over the brick or concrete wall and finished with cement putty).
Floors:
- hallway, kitchen, living rooms, bathrooms and balconies in ceramic flooring
- Floating or ceramic rooms
- Exterior floor in draining pavé or Portuguese pavement.
Other characteristics:
- interior doors in wood, white lacquered
- plasterboard, painted false ceilings
- Swimming pool with ready-to-use equipment and machinery
- garden with synthetic grass and pebble.
Here you live 5 minutes from the dunes and beach of Salir do Porto, a few meters from the beautiful bay of São Martinho do Porto, 15 minutes from Nazaré and Caldas da Rainha and 20 minutes from Foz do Arelho Beach. And if you need to travel frequently, it is 1 hour from Lisbon airport.
Don’t miss this unique opportunity, book your visit now!
Living near the beach?
Are you looking for excellent build quality, materials and finishes?
This is the house you’ve always dreamed of!
Here you will find Villas in the typologies T2 (from 370 thousand euros without pool and 390 thousand euros with pool), T3 and T4 (from 645 thousand euros).
Some houses are already under construction and will be completed this year.
The photos used in the ad (from the interior) belong to a 2 bedroom villa sold, in the finishing phase that you can visit to see the quality of construction, materials and finishes.
Located in a new urbanisation, this project combines:
- Modern architecture
- Excellent quality construction
- Beach Destination
- Maximum comfort for quality of life.
The villa is delivered fully equipped, turnkey, with a garden and a swimming pool to spend quality time with family and friends.
Ideal for those looking to live in a quiet area, have contact with nature and at the same time, be 5 minutes from the beaches and all kinds of commerce and services.
The House will be ready this year, has an A+ energy pre-certificate and consists of:
- Entrance hall
-kitchen
-pantry
- Living room and dining room in open space
- service bathroom, complete
- 3 bedrooms (one suite)
- access to the roof of the villa
-swimming pool
-Carport
-garden.
Equipped with:
- Whirlpool appliances (hob, extractor hood, oven, microwave, combi, dishwasher, washing machine and dryer)
- Samsung brand air conditioner
- VMC system (controlled mechanical ventilation)
- Central vacuum
- PVC frames
- Aluminum electric blinds
- Full LED interior and exterior lighting
- suspended sanitary ware
- Bathrooms with mirrors and shower tray screens
- Solar panels with 300L tank and solar water heater, or 300L heat pump for sanitary water.
- Automatic carport access gate and automatic gate with intercom.
Insulation:
- Interior brick walls, covered with special acoustic and thermal insulation with 1 cm plasterboard with 2 cm styrofoam.
- Exterior walls in capoto (6 cm Styrofoam applied over the brick or concrete wall and finished with cement putty).
Floors:
- hallway, kitchen, living rooms, bathrooms and balconies in ceramic flooring
- Floating or ceramic rooms
- Exterior floor in draining pavé or Portuguese pavement.
Other characteristics:
- interior doors in wood, white lacquered
- plasterboard, painted false ceilings
- Swimming pool with ready-to-use equipment and machinery
- garden with synthetic grass and pebble.
Here you live 5 minutes from the dunes and beach of Salir do Porto, a few meters from the beautiful bay of São Martinho do Porto, 15 minutes from Nazaré and Caldas da Rainha and 20 minutes from Foz do Arelho Beach. And if you need to travel frequently, it is 1 hour from Lisbon airport.
Don’t miss this unique opportunity, book your visit now!
Contact
House 6 Bedrooms Triplex
Nossa Senhora do Pópulo, Coto e São Gregório, Caldas da Rainha, Distrito de Leiria
Used · 425m²
With Garage
buy
400.000 €
Located in Caldas da Rainha, it stands out for its privileged location, just a few minutes from the city center. It offers easy access to a wide range of services and commerce, as well as being strategically positioned close to the famous Silver Coast beaches, providing a comfortable and convenient lifestyle.
Features,
Basement:
- Garage: Spacious, with capacity for up to 4 vehicles, ensuring safety and convenience.
- Kitchen with dining room and barbecue: An ideal space to prepare and enjoy meals with family or friends, with the convenience of an integrated barbecue.
- Pantry: Additional space for storing food and utensils.
- Laundry: Area dedicated to the maintenance of clothes, equipped to facilitate day-to-day tasks.
- Bathroom: Functional, serving as support for the basement spaces.
- Cellar: An environment to store wines and other drinks, perfect for connoisseurs.
Ground Floor:
- Spacious entrance hall: Welcomes visitors with elegance and functionality, offering a smooth transition to the different environments of the house.
- Living room with fireplace: Large and cozy, ideal for relaxing on colder days.
- Dining room: Perfect for formal meals, with space to accommodate several guests.
- Kitchen: Well equipped and with a practical layout, allowing for a great culinary experience.
- Pantry: Complements the kitchen with additional storage space.
- 2 Bedrooms: Including a suite, providing comfort and privacy.
- Bathroom: Complete, serving the bedrooms and social areas on this floor.
First Floor:
- Four spacious bedrooms: Perfect for a large family or to receive visitors, with plenty of natural light.
- Bathroom: Well sized, serving all rooms on this floor.
- Balcony: An external space that offers a pleasant view, ideal for moments of relaxation.
Exterior:
- Garden: Well maintained, with excellent exposure to the sun, making it perfect for outdoor activities, gardening or simply relaxing.
Proximity to Beaches and Strategic Points:
- Center of Caldas da Rainha: Just a few minutes away, it offers quick access to supermarkets, schools, health services, restaurants, cafes and a wide variety of stores and traditional commerce.
Silver Coast Beaches:
- Foz do Arelho: About 10 km away, approximately 15 minutes by car, this is one of the most famous beaches in the region, known for its lagoon and family atmosphere.
- São Martinho do Porto: About 18 km away, approximately 20 minutes by car, it offers a shell-shaped bay, ideal for families and water activities.
- Nazaré: About 30 km away, approximately 30 minutes by car, famous for its giant waves, it is a point of international tourist interest.
- Óbidos: About 10 km away, approximately 10 minutes by car, a historic village that is one of the most important cultural attractions in Portugal.
- Lisbon: About 90 km away, approximately 1 hour by car, easy access to the country’s capital, with all its amenities, services and international airport.
This house is an excellent option for those who want to combine the comfort of a spacious residence with the convenience of being close to urban services, whilst enjoying the proximity to some of the most beautiful beaches in Portugal.
Features,
Basement:
- Garage: Spacious, with capacity for up to 4 vehicles, ensuring safety and convenience.
- Kitchen with dining room and barbecue: An ideal space to prepare and enjoy meals with family or friends, with the convenience of an integrated barbecue.
- Pantry: Additional space for storing food and utensils.
- Laundry: Area dedicated to the maintenance of clothes, equipped to facilitate day-to-day tasks.
- Bathroom: Functional, serving as support for the basement spaces.
- Cellar: An environment to store wines and other drinks, perfect for connoisseurs.
Ground Floor:
- Spacious entrance hall: Welcomes visitors with elegance and functionality, offering a smooth transition to the different environments of the house.
- Living room with fireplace: Large and cozy, ideal for relaxing on colder days.
- Dining room: Perfect for formal meals, with space to accommodate several guests.
- Kitchen: Well equipped and with a practical layout, allowing for a great culinary experience.
- Pantry: Complements the kitchen with additional storage space.
- 2 Bedrooms: Including a suite, providing comfort and privacy.
- Bathroom: Complete, serving the bedrooms and social areas on this floor.
First Floor:
- Four spacious bedrooms: Perfect for a large family or to receive visitors, with plenty of natural light.
- Bathroom: Well sized, serving all rooms on this floor.
- Balcony: An external space that offers a pleasant view, ideal for moments of relaxation.
Exterior:
- Garden: Well maintained, with excellent exposure to the sun, making it perfect for outdoor activities, gardening or simply relaxing.
Proximity to Beaches and Strategic Points:
- Center of Caldas da Rainha: Just a few minutes away, it offers quick access to supermarkets, schools, health services, restaurants, cafes and a wide variety of stores and traditional commerce.
Silver Coast Beaches:
- Foz do Arelho: About 10 km away, approximately 15 minutes by car, this is one of the most famous beaches in the region, known for its lagoon and family atmosphere.
- São Martinho do Porto: About 18 km away, approximately 20 minutes by car, it offers a shell-shaped bay, ideal for families and water activities.
- Nazaré: About 30 km away, approximately 30 minutes by car, famous for its giant waves, it is a point of international tourist interest.
- Óbidos: About 10 km away, approximately 10 minutes by car, a historic village that is one of the most important cultural attractions in Portugal.
- Lisbon: About 90 km away, approximately 1 hour by car, easy access to the country’s capital, with all its amenities, services and international airport.
This house is an excellent option for those who want to combine the comfort of a spacious residence with the convenience of being close to urban services, whilst enjoying the proximity to some of the most beautiful beaches in Portugal.
Contact
House 2 Bedrooms + 1
Santo Onofre e Serra do Bouro, Caldas da Rainha, Distrito de Leiria
Used · 50m²
buy
160.000 €
Property located in the centre of Caldas, where you can find a single storey house consisting of:
Two bedrooms, living room, kitchen, a room that could be an office, bathroom, annex used as a laundry, a small backyard in front of the house that could make a garden and patio at the back.
The house has the new roof, all plumbing and electricity renewed and furnished.
Close to commerce and services.
3 minutes from the A8, 10 minutes from Foz do Arelho Beach, 15 minutes from São Martinho beach and 50 minutes from Lisbon Airport.
The information provided is for information purposes only and cannot be considered binding, and does not dispense with consultation and confirmation with the Mediator.
Two bedrooms, living room, kitchen, a room that could be an office, bathroom, annex used as a laundry, a small backyard in front of the house that could make a garden and patio at the back.
The house has the new roof, all plumbing and electricity renewed and furnished.
Close to commerce and services.
3 minutes from the A8, 10 minutes from Foz do Arelho Beach, 15 minutes from São Martinho beach and 50 minutes from Lisbon Airport.
The information provided is for information purposes only and cannot be considered binding, and does not dispense with consultation and confirmation with the Mediator.
Contact
House 3 Bedrooms
Alto do Nobre, Nadadouro, Caldas da Rainha, Distrito de Leiria
New · 117m²
With Swimming Pool
buy
385.000 €
Looking for a brand new villa at 5 minutes from the beach of Foz do Arelho? This is your opportunity!
3 bedrooms villa with swimming pool, between the ocean and the city of Caldas da Rainha. Plot with 456m2. This magnificent villa is composed by:
- Entrance Hall
- Living room in open plan
-Fully equipped kitchen
- Laundry room
- 3 bedrooms (1 en-suite)
- 2 bathrooms
- Covered outdoor parking
- Swimming pool ( 7 x 3 )
- Garden
Entrance hall with access to the very bright living room, equipped kitchen with Bosch appliances: hob, oven, extractor, microwave, fridge-freezer combined.
Hallway access to bedrooms, 3 bedrooms, one of them is a large suite and all of them with built-in wardrobes.
This villa is made for you, with an excellent location and good access, built with a high quality finishes and a contemporary layout. An outdoor space appealing to the conviviality with swimming pool to enjoy the warmer days!!
5 minutes from: Caldas da Rainha city centre
5 minutes from Foz do Arelho beach
5 minutes from São Martinho do Porto Bay
15 minutes from the medieval village of Óbidos
20 minutes to the beach of Nazaré
25 minutes to the Golf Camps
You have the opportunity to live near the most beautiful beaches of the Silver Coast and also enjoy all the commerce and services that the villages near by has to offer!
The forecast of beginning of the works is in AUGUST 2023 and the forecast of the houses completed and ready for delivery will be in OCTOBER 2024.
Book your visit!
3 bedrooms villa with swimming pool, between the ocean and the city of Caldas da Rainha. Plot with 456m2. This magnificent villa is composed by:
- Entrance Hall
- Living room in open plan
-Fully equipped kitchen
- Laundry room
- 3 bedrooms (1 en-suite)
- 2 bathrooms
- Covered outdoor parking
- Swimming pool ( 7 x 3 )
- Garden
Entrance hall with access to the very bright living room, equipped kitchen with Bosch appliances: hob, oven, extractor, microwave, fridge-freezer combined.
Hallway access to bedrooms, 3 bedrooms, one of them is a large suite and all of them with built-in wardrobes.
This villa is made for you, with an excellent location and good access, built with a high quality finishes and a contemporary layout. An outdoor space appealing to the conviviality with swimming pool to enjoy the warmer days!!
5 minutes from: Caldas da Rainha city centre
5 minutes from Foz do Arelho beach
5 minutes from São Martinho do Porto Bay
15 minutes from the medieval village of Óbidos
20 minutes to the beach of Nazaré
25 minutes to the Golf Camps
You have the opportunity to live near the most beautiful beaches of the Silver Coast and also enjoy all the commerce and services that the villages near by has to offer!
The forecast of beginning of the works is in AUGUST 2023 and the forecast of the houses completed and ready for delivery will be in OCTOBER 2024.
Book your visit!
Contact
House 2 Bedrooms
Tornada e Salir do Porto, Caldas da Rainha, Distrito de Leiria
Under construction · 108m²
With Garage
buy
390.000 €
Do you want to buy a modern single storey house?
Living in a quiet area, next to the beaches?
Are you looking for excellent build quality, materials and finishes?
This is the house you’ve always dreamed of!
Here you will find Villas in the typologies T2 (from €370,000 without pool), T3 (from 430 thousand euros) and T4 (from 645 thousand euros).
The photos used in the ad (interior and exterior of the villa) belong to a villa already in the finishing phase that you can visit to see the quality of construction, materials and finishes.
Located in a new urbanisation, this project combines:
- Modern architecture
- Excellent quality construction
- Beach Destination
- Maximum comfort for quality of life.
The villa is delivered fully equipped, turnkey, with barbecue, garden and outdoor space ready to spend quality time with family and friends.
Ideal for those looking to live in a quiet area, have contact with nature and at the same time, be 5 minutes from the beaches and all kinds of commerce and services.
The villa has an A+ energy pre-certificate and consists of:
- Entrance hall
-kitchen
-laundry
- Living room and dining room in open space
- service bathroom, complete
- 2 bedrooms (one suite)
-swimming pool
-barbecue
-Carport
-garden
- Possibility of having access to housing coverage.
Equipped with:
- Whirlpool appliances (hob, extractor hood, oven, microwave, combi, dishwasher, washing machine and dryer)
- Samsung brand air conditioner
- VMC system (controlled mechanical ventilation)
- Central vacuum
- PVC frames
- Aluminum electric blinds
- Full LED interior and exterior lighting
- suspended sanitary ware
- Bathrooms with mirrors and shower tray screens
- Solar panels with 300L tank and solar water heater, or 300L heat pump for sanitary water
- Automatic carport access gate and automatic gate with intercom.
Insulation:
- Interior brick walls, covered with special acoustic and thermal insulation with 1 cm plasterboard with 2 cm styrofoam
- Exterior walls in capoto (6 cm Styrofoam applied over the brick or concrete wall and finished with cement putty).
Floors:
- hallway, kitchen, living rooms, bathrooms and balconies in ceramic flooring
- Floating or ceramic rooms
- Exterior floor in draining pavé or Portuguese pavement.
Other characteristics:
- interior doors in wood, white lacquered
- plasterboard, painted false ceilings
- Swimming pool with ready-to-use equipment and machinery
- garden with synthetic grass and pebble.
Here you live 5 minutes from the dunes and beach of Salir do Porto, a few meters from the beautiful bay and beach of São Martinho do Porto, 15 minutes from Nazaré and Caldas da Rainha and 20 minutes from Foz do Arelho Beach.
And if you need to travel frequently, it is 1 hour from Lisbon airport.
Don’t miss this unique opportunity, book your visit now!
Living in a quiet area, next to the beaches?
Are you looking for excellent build quality, materials and finishes?
This is the house you’ve always dreamed of!
Here you will find Villas in the typologies T2 (from €370,000 without pool), T3 (from 430 thousand euros) and T4 (from 645 thousand euros).
The photos used in the ad (interior and exterior of the villa) belong to a villa already in the finishing phase that you can visit to see the quality of construction, materials and finishes.
Located in a new urbanisation, this project combines:
- Modern architecture
- Excellent quality construction
- Beach Destination
- Maximum comfort for quality of life.
The villa is delivered fully equipped, turnkey, with barbecue, garden and outdoor space ready to spend quality time with family and friends.
Ideal for those looking to live in a quiet area, have contact with nature and at the same time, be 5 minutes from the beaches and all kinds of commerce and services.
The villa has an A+ energy pre-certificate and consists of:
- Entrance hall
-kitchen
-laundry
- Living room and dining room in open space
- service bathroom, complete
- 2 bedrooms (one suite)
-swimming pool
-barbecue
-Carport
-garden
- Possibility of having access to housing coverage.
Equipped with:
- Whirlpool appliances (hob, extractor hood, oven, microwave, combi, dishwasher, washing machine and dryer)
- Samsung brand air conditioner
- VMC system (controlled mechanical ventilation)
- Central vacuum
- PVC frames
- Aluminum electric blinds
- Full LED interior and exterior lighting
- suspended sanitary ware
- Bathrooms with mirrors and shower tray screens
- Solar panels with 300L tank and solar water heater, or 300L heat pump for sanitary water
- Automatic carport access gate and automatic gate with intercom.
Insulation:
- Interior brick walls, covered with special acoustic and thermal insulation with 1 cm plasterboard with 2 cm styrofoam
- Exterior walls in capoto (6 cm Styrofoam applied over the brick or concrete wall and finished with cement putty).
Floors:
- hallway, kitchen, living rooms, bathrooms and balconies in ceramic flooring
- Floating or ceramic rooms
- Exterior floor in draining pavé or Portuguese pavement.
Other characteristics:
- interior doors in wood, white lacquered
- plasterboard, painted false ceilings
- Swimming pool with ready-to-use equipment and machinery
- garden with synthetic grass and pebble.
Here you live 5 minutes from the dunes and beach of Salir do Porto, a few meters from the beautiful bay and beach of São Martinho do Porto, 15 minutes from Nazaré and Caldas da Rainha and 20 minutes from Foz do Arelho Beach.
And if you need to travel frequently, it is 1 hour from Lisbon airport.
Don’t miss this unique opportunity, book your visit now!
Contact
House 3 Bedrooms
Santo Onofre e Serra do Bouro, Caldas da Rainha, Distrito de Leiria
Under construction · 186m²
With Garage
buy
593.400 €
3 bedroom villa with pool in Boavista - Serra do Bouro - Caldas da Rainha.
Composed of Living Room, Kitchen, Suite (with Wardrobe and Private Bathroom), 2 Bedrooms (with Wardrobe and possibility of making another Suite), Hall, 3 WC’s (one outside to support the Pool), Hall, Engine Room/Laundry, Parking Shed, Swimming Pool and Garden/Lougradouro.
Excellent location between the green of the countryside and the blue of the Atlantic Ocean (less than 1km) is the privileged location for your Home!
5 minutes from São Martinho do Porto (Bay/beach), 10 minutes from Foz do Arelho (Lagoon/Beach), 15 minutes from Caldas da Rainha (Thermal Baths/Park/Square/Traditional Commerce), 20 minutes from Nazaré (Surf / Giant Waves Beach) and Óbidos (Medieval Village), 25 from Peniche (Surf / Beach) and about 1 hour from Lisbon.
Contact us now for more information!
Composed of Living Room, Kitchen, Suite (with Wardrobe and Private Bathroom), 2 Bedrooms (with Wardrobe and possibility of making another Suite), Hall, 3 WC’s (one outside to support the Pool), Hall, Engine Room/Laundry, Parking Shed, Swimming Pool and Garden/Lougradouro.
Excellent location between the green of the countryside and the blue of the Atlantic Ocean (less than 1km) is the privileged location for your Home!
5 minutes from São Martinho do Porto (Bay/beach), 10 minutes from Foz do Arelho (Lagoon/Beach), 15 minutes from Caldas da Rainha (Thermal Baths/Park/Square/Traditional Commerce), 20 minutes from Nazaré (Surf / Giant Waves Beach) and Óbidos (Medieval Village), 25 from Peniche (Surf / Beach) and about 1 hour from Lisbon.
Contact us now for more information!
Contact
House 4 Bedrooms
Tornada e Salir do Porto, Caldas da Rainha, Distrito de Leiria
Under construction · 140m²
With Garage
buy
480.000 €
Moradia individual com Jardim e Piscina.
Composta por rés do chão, 1º andar e espaço exterior.
Rés do chão composto por espaçosa sala comum, sala de refeições open space com cozinha, uma casa de banho social e uma lavandaria.
1º andar composto por quatro quartos (2 quartos com roupeiro embutido e varandas e 2 suites uma delas com um espaçoso closet).
Espaço exterior com piscina e churrasqueira.
- Lugar de garagem para duas viaturas.
- Roupeiros embutidos.
- Luzes embutidas.
- Pré instalação de ar condicionado.
- Estores elétricos em alumínio com corte térmico.
- Janelas em alumínio com vidro duplo térmico.
- Varandas com guarda-corpos em vidro.
- Painéis solares para aquecimento de águas.
- Piscina revestida a pastilha.
- Jardim com relva natural.
Previsão de término: setembro de 2024.
Composta por rés do chão, 1º andar e espaço exterior.
Rés do chão composto por espaçosa sala comum, sala de refeições open space com cozinha, uma casa de banho social e uma lavandaria.
1º andar composto por quatro quartos (2 quartos com roupeiro embutido e varandas e 2 suites uma delas com um espaçoso closet).
Espaço exterior com piscina e churrasqueira.
- Lugar de garagem para duas viaturas.
- Roupeiros embutidos.
- Luzes embutidas.
- Pré instalação de ar condicionado.
- Estores elétricos em alumínio com corte térmico.
- Janelas em alumínio com vidro duplo térmico.
- Varandas com guarda-corpos em vidro.
- Painéis solares para aquecimento de águas.
- Piscina revestida a pastilha.
- Jardim com relva natural.
Previsão de término: setembro de 2024.
Contact
House 4 Bedrooms
Tornada e Salir do Porto, Caldas da Rainha, Distrito de Leiria
Under construction · 150m²
With Garage
buy
675.000 €
Do you want to move house soon?
Living by the beach?
Are you looking for excellent build quality, materials and finishes?
This is the house you’ve always dreamed of!
Here you will find houses in the typologies T2 (from 370 thousand euros), T3 (from 430 thousand euros) and T4 (from 645 thousand euros).
Located in a new urbanisation, this project combines:
- Modern architecture
- Excellent quality construction
- Beach destination
- Maximum comfort so that you have quality of life.
Possibility to visit the model house to check the quality of construction, materials and finishes.
Ideal for those looking to live in a quiet area, have contact with nature and at the same time, be 5 minutes from the beaches and all kinds of commerce and services.
The villa under construction, has an A+ energy pre-certificate, consists of two floors, delivered fully equipped, turnkey, with carport, garden and swimming pool to spend quality time with family and friends and also has access to the penthouse, where you can contemplate the beautiful view over the bay of São Martinho do Porto.
Ground floor comprising:
- Entrance hall
- Kitchen and laundry
- Open plan living room and dining room
- Ante-chamber with wardrobe
- Guest bathroom (with shower)
- Bedroom with built-in wardrobe.
Upper floor consisting of:
- Suite with walk-in closet
-corridor
- Bedroom with wardrobe and walk-in closet
- Bedroom with walk-in closet
- Shared bathroom
- Balcony common to the 3 bedrooms.
Equipped with:
- Whirlpool appliances (hob, extractor hood, oven, microwave, fridge freezer, washing machine and tumble dryer)
- Samsung brand air conditioner
- VMC (controlled mechanical ventilation) system
- Central vacuum
- PVC window frames
- Aluminium electric shutters
- Full LED interior and exterior lighting
- Suspended sanitary ware
- Bathrooms with mirrors and shower trays
- Solar panels with 300L tank and solar water heater, or 300L heat pump for sanitary water
- Automatic carport access gate and automatic barrier with intercom.
Insulation:
- Interior brick walls, covered with special acoustic and thermal insulation with 1 cm plasterboard with 2 cm Styrofoam
- exterior walls in capoto (6 cm Styrofoam applied on top of the brick or concrete wall and finished with cement putty).
Floors:
- Hallway, kitchen, living rooms, bathrooms and balconies with ceramic floors
- Rooms in floating or ceramic
- Exterior floor in draining pavé or Portuguese pavement.
Other characteristics:
- Interior wooden doors, lacquered in white
- plasterboard false ceilings, painted
- interior stairs clad with marble stone or moleanos
- Glass and stainless steel railings
- Swimming pool with ready-to-use equipment and machinery
- Garden with synthetic turf and pebble.
Here you live 5 minutes from the dunes and beach of Salir do Porto, the beautiful bay of São Martinho do Porto, 15 minutes from Nazaré and Caldas da Rainha and 20 minutes from Foz do Arelho Beach. And if you need to travel often, it’s 1 hour from Lisbon airport.
Don’t miss this unique opportunity, book your visit now!
Living by the beach?
Are you looking for excellent build quality, materials and finishes?
This is the house you’ve always dreamed of!
Here you will find houses in the typologies T2 (from 370 thousand euros), T3 (from 430 thousand euros) and T4 (from 645 thousand euros).
Located in a new urbanisation, this project combines:
- Modern architecture
- Excellent quality construction
- Beach destination
- Maximum comfort so that you have quality of life.
Possibility to visit the model house to check the quality of construction, materials and finishes.
Ideal for those looking to live in a quiet area, have contact with nature and at the same time, be 5 minutes from the beaches and all kinds of commerce and services.
The villa under construction, has an A+ energy pre-certificate, consists of two floors, delivered fully equipped, turnkey, with carport, garden and swimming pool to spend quality time with family and friends and also has access to the penthouse, where you can contemplate the beautiful view over the bay of São Martinho do Porto.
Ground floor comprising:
- Entrance hall
- Kitchen and laundry
- Open plan living room and dining room
- Ante-chamber with wardrobe
- Guest bathroom (with shower)
- Bedroom with built-in wardrobe.
Upper floor consisting of:
- Suite with walk-in closet
-corridor
- Bedroom with wardrobe and walk-in closet
- Bedroom with walk-in closet
- Shared bathroom
- Balcony common to the 3 bedrooms.
Equipped with:
- Whirlpool appliances (hob, extractor hood, oven, microwave, fridge freezer, washing machine and tumble dryer)
- Samsung brand air conditioner
- VMC (controlled mechanical ventilation) system
- Central vacuum
- PVC window frames
- Aluminium electric shutters
- Full LED interior and exterior lighting
- Suspended sanitary ware
- Bathrooms with mirrors and shower trays
- Solar panels with 300L tank and solar water heater, or 300L heat pump for sanitary water
- Automatic carport access gate and automatic barrier with intercom.
Insulation:
- Interior brick walls, covered with special acoustic and thermal insulation with 1 cm plasterboard with 2 cm Styrofoam
- exterior walls in capoto (6 cm Styrofoam applied on top of the brick or concrete wall and finished with cement putty).
Floors:
- Hallway, kitchen, living rooms, bathrooms and balconies with ceramic floors
- Rooms in floating or ceramic
- Exterior floor in draining pavé or Portuguese pavement.
Other characteristics:
- Interior wooden doors, lacquered in white
- plasterboard false ceilings, painted
- interior stairs clad with marble stone or moleanos
- Glass and stainless steel railings
- Swimming pool with ready-to-use equipment and machinery
- Garden with synthetic turf and pebble.
Here you live 5 minutes from the dunes and beach of Salir do Porto, the beautiful bay of São Martinho do Porto, 15 minutes from Nazaré and Caldas da Rainha and 20 minutes from Foz do Arelho Beach. And if you need to travel often, it’s 1 hour from Lisbon airport.
Don’t miss this unique opportunity, book your visit now!
Contact
Detached House 5 Bedrooms Triplex
Nadadouro, Caldas da Rainha, Distrito de Leiria
Used · 461m²
With Garage
buy
485.000 €
Detached 4-5 bedroom family sized house in good decorative order, built in traditional style but featuring modern appliances and amenities, fittings and equipment throughout, situated in Nadadouro in a quiet residential area, but only minutes walk to the nearby beaches and only a short drive into Caldas.
It features spacious rooms throughout and includes central heating via air source heat pump with the added benefit of solar roof panels. central vacuuming system, alarm security, double glazing and electric shutters.
The villa is divided as follows:
Ground floor with tiled flooring, double glass entrance doors to an extensive lounge area, with laminate flooring, double french doors opening out on to the front garden, recessed lighting, inset recuperador, and rear door to the balcony with a seating area and leading on down to the back garden.
A spacious kitchen area with tiled floor and equipped with wooden and glass cupboards, and quality Bosch fitted gas hob, electric eye-level oven and microwave, dishwasher and a 50/50 fridge freezer. A rear door leads to the balcony and steps down to the back garden area. A good sized laundry and storage room with a fitted washing machine and a window facing the rear garden.
Double room, currently used as an office, but could alternatively be utilised as a further ground floor bedroom, with double glass windows overlooking the front garden.
The top floor with a master bedroom located in the front of the house, featuring a balcony in the front with double glass doors providing access. With laminate flooring, and offering a walk-in dressing room with built-in wardrobes and storage drawers and featuring an en-suite shower room fully tiled along with vanity unit, toilet, bidet and a side window to the side.
Bedroom 2 with another spacious area with double windows facing the side garden area and comprises built-in wardrobes and storage drawers, and laminate flooring.
Shared bathroom fully tiled equipped with a spa bath and shower with glass door over, vanity unit, toilet, and bidet.
Bedroom 3 yet another double sized bedroom featuring built-in wardrobes, storage drawers and double glass doors leading on to the rear balcony.
Bedroom 4 a double size room, again with built-in wardrobes and storage facilities with double glass doors leading on the rear balcony and rural views.
In the basement you will find an extensive garage area with tiled floor throughout, and fitted with numerous power points, central vacuuming and florescent lighting. It contains the machine room housing the heating fitments and controls, alongside which is a further shower room, vanity unit and toilet.
This area could be reconfigured into further living accommodation if necessary, as it also has windows to the side. Alternatively, it could also be utilised as a gym or games room, whilst still retaining its capability of being used to garage vehicles or machinery. Access to the garage is done by a calcada paved driveway leading down to the garage.
On the exterior of the house there is a low maintenance front garden and it comprises a lawn area to the front, a side area planted with shrubs and fruit tree, leading down to a large paved patio area at the side and rear.
The rear garden offers ample room to construct a pool, and more space to the side for further development if required.
Contact us to schedule a visit to your future home on the Silver Coast, Portugal!
It features spacious rooms throughout and includes central heating via air source heat pump with the added benefit of solar roof panels. central vacuuming system, alarm security, double glazing and electric shutters.
The villa is divided as follows:
Ground floor with tiled flooring, double glass entrance doors to an extensive lounge area, with laminate flooring, double french doors opening out on to the front garden, recessed lighting, inset recuperador, and rear door to the balcony with a seating area and leading on down to the back garden.
A spacious kitchen area with tiled floor and equipped with wooden and glass cupboards, and quality Bosch fitted gas hob, electric eye-level oven and microwave, dishwasher and a 50/50 fridge freezer. A rear door leads to the balcony and steps down to the back garden area. A good sized laundry and storage room with a fitted washing machine and a window facing the rear garden.
Double room, currently used as an office, but could alternatively be utilised as a further ground floor bedroom, with double glass windows overlooking the front garden.
The top floor with a master bedroom located in the front of the house, featuring a balcony in the front with double glass doors providing access. With laminate flooring, and offering a walk-in dressing room with built-in wardrobes and storage drawers and featuring an en-suite shower room fully tiled along with vanity unit, toilet, bidet and a side window to the side.
Bedroom 2 with another spacious area with double windows facing the side garden area and comprises built-in wardrobes and storage drawers, and laminate flooring.
Shared bathroom fully tiled equipped with a spa bath and shower with glass door over, vanity unit, toilet, and bidet.
Bedroom 3 yet another double sized bedroom featuring built-in wardrobes, storage drawers and double glass doors leading on to the rear balcony.
Bedroom 4 a double size room, again with built-in wardrobes and storage facilities with double glass doors leading on the rear balcony and rural views.
In the basement you will find an extensive garage area with tiled floor throughout, and fitted with numerous power points, central vacuuming and florescent lighting. It contains the machine room housing the heating fitments and controls, alongside which is a further shower room, vanity unit and toilet.
This area could be reconfigured into further living accommodation if necessary, as it also has windows to the side. Alternatively, it could also be utilised as a gym or games room, whilst still retaining its capability of being used to garage vehicles or machinery. Access to the garage is done by a calcada paved driveway leading down to the garage.
On the exterior of the house there is a low maintenance front garden and it comprises a lawn area to the front, a side area planted with shrubs and fruit tree, leading down to a large paved patio area at the side and rear.
The rear garden offers ample room to construct a pool, and more space to the side for further development if required.
Contact us to schedule a visit to your future home on the Silver Coast, Portugal!
Contact
House 3 Bedrooms Duplex
Nossa Senhora do Pópulo, Coto e São Gregório, Caldas da Rainha, Distrito de Leiria
New · 184m²
buy
330.000 €
Moradia situada no concelho de Caldas da Rainha, numa zona tranquila, com total privacidade.
Em faze de construção, composta por dois pisos.
Este imóvel ao nível do piso térreo, possui cozinha equipada e sala em open space, com acesso direto à churrasqueira e ao jardim.
Casa de banho de serviço com base de duche, roupeiro extra de apoio, um quarto em suite e roupeiro embutido.
No primeiro andar temos dois quartos, um com walk-in closet, zona para lavandaria/arrumos.
Possui estores elétricos em toda a casa, tetos em pladur com luzes Led.
Duche italiano, caixilharia com corte térmico e vidros duplos, aquecimento de águas com bomba de calor. Pré-instalação de ar condicionado. Telha vidrada. Porta de entrada automática e cancela com fechadura elétrica.
Estará pronta próximo da primavera de 2024, possibilidade de escolher os acabamentos, dentro do orçamento estipulado.
Excelente exposição solar.
Localizada a 25 minutos das praias, próximo de escolas e a 1 hora de Lisboa.
Em faze de construção, composta por dois pisos.
Este imóvel ao nível do piso térreo, possui cozinha equipada e sala em open space, com acesso direto à churrasqueira e ao jardim.
Casa de banho de serviço com base de duche, roupeiro extra de apoio, um quarto em suite e roupeiro embutido.
No primeiro andar temos dois quartos, um com walk-in closet, zona para lavandaria/arrumos.
Possui estores elétricos em toda a casa, tetos em pladur com luzes Led.
Duche italiano, caixilharia com corte térmico e vidros duplos, aquecimento de águas com bomba de calor. Pré-instalação de ar condicionado. Telha vidrada. Porta de entrada automática e cancela com fechadura elétrica.
Estará pronta próximo da primavera de 2024, possibilidade de escolher os acabamentos, dentro do orçamento estipulado.
Excelente exposição solar.
Localizada a 25 minutos das praias, próximo de escolas e a 1 hora de Lisboa.
Contact
See more Properties for Sale, Houses in Caldas da Rainha
Bedrooms
Zones
Can’t find the property you’re looking for?
