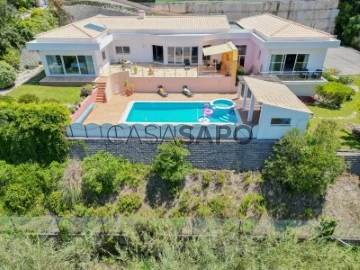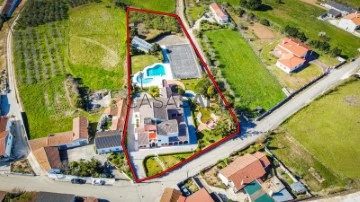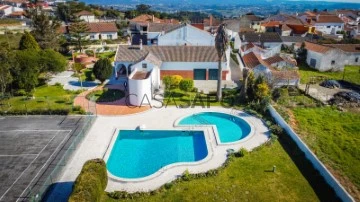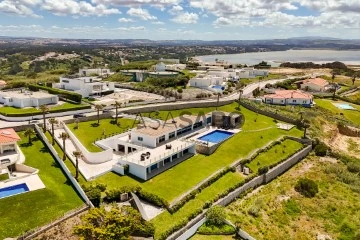Houses
6+
Price
More filters
3 Properties for Sale, Houses - Detached House 6 or more Bedrooms Used, in Distrito de Leiria, with Swimming Pool
Map
Order by
Relevance
Detached House 6 Bedrooms
Nadadouro, Caldas da Rainha, Distrito de Leiria
Used · 500m²
With Garage
buy
1.440.000 €
Front line, waterside villa on the shore of Lagoa de Óbidos between Nadadouro and Foz do Arelho. Surfing beaches, sailing, kite-boarding, windsurfing, Blue flag beaches, restaurants and cafés just a step away. One hour north of Lisbon’s many attractions. Culture, nightlife & shopping within easy reach.
Spacious, light-filled lounge, with a wall of glass framing the lagoon and ocean views.
Alongside the living room is a formal dining area and a breakfast diner. The luxury kitchen has been creatively designed for functionality and ease of use. Fully equipped with everything a cook could require!
Outside the kitchen is a handy barbecue in a shady nook.
Wake up to sea views in the dual master suite, which has two en-suite bedrooms, with walk-in wardrobes, a cloakroom and a study.
Give your guests their privacy with their own special space! A wing of the house has its own entrance hall, leading to a further four bedrooms, each with en-suite bathrooms plus a guest lounge with kitchen area, ideal for old or young family members and visitors. This family room has a veranda and steps down to the pool and gardens, overlooking the beautiful Lagoa de Obidos and the ocean.
There is a large garage in the basement with enough space for three cars and it also contains a workshop and laundry room.
Solar heated 10m x 5m swimming pool with a round children’s pool. Patios, terraces and outdoor seating areas on various sides, for sun or shade. Two barbecue areas. Illuminated and fully landscaped gardens are irrigated for low maintenance.
The house is equipped with underfloor heating provided by a water heat pump and there are also photovoltaic panels which provide electricity.
Come and visit this special property on the Silver Coast!
Spacious, light-filled lounge, with a wall of glass framing the lagoon and ocean views.
Alongside the living room is a formal dining area and a breakfast diner. The luxury kitchen has been creatively designed for functionality and ease of use. Fully equipped with everything a cook could require!
Outside the kitchen is a handy barbecue in a shady nook.
Wake up to sea views in the dual master suite, which has two en-suite bedrooms, with walk-in wardrobes, a cloakroom and a study.
Give your guests their privacy with their own special space! A wing of the house has its own entrance hall, leading to a further four bedrooms, each with en-suite bathrooms plus a guest lounge with kitchen area, ideal for old or young family members and visitors. This family room has a veranda and steps down to the pool and gardens, overlooking the beautiful Lagoa de Obidos and the ocean.
There is a large garage in the basement with enough space for three cars and it also contains a workshop and laundry room.
Solar heated 10m x 5m swimming pool with a round children’s pool. Patios, terraces and outdoor seating areas on various sides, for sun or shade. Two barbecue areas. Illuminated and fully landscaped gardens are irrigated for low maintenance.
The house is equipped with underfloor heating provided by a water heat pump and there are also photovoltaic panels which provide electricity.
Come and visit this special property on the Silver Coast!
Contact
Detached House 12 Bedrooms
Cela, Alcobaça, Distrito de Leiria
Used · 858m²
With Garage
buy
1.200.000 €
Property inserted in a plot of 5110m2, consisting of a villa v7, 2 outdoor swimming pools with spas, a tennis court, a play area of walking with artificial lakes and gardens, and also an area of 1200m2 with fruit trees.
Situated in a quiet village, 15 minutes from the beaches of Nazaré and São Martinho do Porto, and 10 minutes from the entrance of the A8 motorway connecting to Lisbon.
The villa has unique architectural features, and a unique quality of finishes, with several elements in raw wood as well as worked ceilings and very generous areas in all rooms.
On the ground floor of this villa, we find 2 of the 7 bedrooms, both suites, as well as several common areas, such as a large dining room, a living room, a fireplace room, a games room, an office and 2 service bathrooms.
On the first floor are the remaining 5 bedrooms, 2 of which are suites, 1 service bathroom and a living room.
It also has on the 2nd floor an attic for storage.
At the outside level, there are also some amenities such as a barbecue, an elevated viewpoint in which it is possible to see the sea, an engine room for the maintenance of the pool and an automated irrigation system powered by a hole and a well belonging to the property. It also has a garage for 4 cars and parking for at least 5 cars at the north entrance of the property.
Property with local accommodation license that allows profitability.
Safti is a french network in strong expansion in Portugal and already has more than 6 000 consultants throughout Europe.
Safti values, honesty, ethics and our policy of monitoring and advice, guarantee us a high degree of satisfaction of our customers.
If you are looking for a property to buy or sell, count on the satisfaction guarantee of our professionals.
Situated in a quiet village, 15 minutes from the beaches of Nazaré and São Martinho do Porto, and 10 minutes from the entrance of the A8 motorway connecting to Lisbon.
The villa has unique architectural features, and a unique quality of finishes, with several elements in raw wood as well as worked ceilings and very generous areas in all rooms.
On the ground floor of this villa, we find 2 of the 7 bedrooms, both suites, as well as several common areas, such as a large dining room, a living room, a fireplace room, a games room, an office and 2 service bathrooms.
On the first floor are the remaining 5 bedrooms, 2 of which are suites, 1 service bathroom and a living room.
It also has on the 2nd floor an attic for storage.
At the outside level, there are also some amenities such as a barbecue, an elevated viewpoint in which it is possible to see the sea, an engine room for the maintenance of the pool and an automated irrigation system powered by a hole and a well belonging to the property. It also has a garage for 4 cars and parking for at least 5 cars at the north entrance of the property.
Property with local accommodation license that allows profitability.
Safti is a french network in strong expansion in Portugal and already has more than 6 000 consultants throughout Europe.
Safti values, honesty, ethics and our policy of monitoring and advice, guarantee us a high degree of satisfaction of our customers.
If you are looking for a property to buy or sell, count on the satisfaction guarantee of our professionals.
Contact
Detached House 6 Bedrooms
Foz do Arelho, Caldas da Rainha, Distrito de Leiria
Used · 740m²
With Garage
buy
2.800.000 €
Welcome to the most beautiful and stunning luxury villa located in Foz do Arelho. This property is truly an architectural masterpiece, combining contemporary elegance with the stunning natural setting that surrounds it.
This property, located on a generous 4,900 m² plot of land, is impressive at first sight, standing out for its grandeur and majesty. With a construction area of 740 m² spread over two floors, every detail of this villa was meticulously planned to provide maximum comfort and luxury.
Upon entering this villa, you will be welcomed by an entrance hall that opens onto spacious and bright spaces. The high-quality finishes give a feeling of sophistication and refinement to each space.
On the upper floor, you will find an elegantly decorated master suite with a private bathroom and walk-in closet. Two living rooms with stunning views over the garden and the Atlantic, perfect for relaxing and enjoying unforgettable moments with family and friends. The fully equipped kitchen with high-end appliances is a culinary lover’s paradise, while the dining room is ideal for elegant and memorable meals.
On the lower floor you will find, in addition to the 5 bedrooms all en suite with built-in wardrobes, wonderful views of the sea and access to the garden, a soundproofed cinema room, a gym with bathroom, a living room, a garage with space for two cars, laundry room, storage room and technical room.
The outdoor spaces of this villa are equally impressive. The large landscaped garden has been meticulously designed to provide areas for leisure and entertainment, including a stunning swimming pool, several terraces including one with a fireplace.
The house has underfloor heating, home automation, sound system, ’De Dietrich’ appliances, elevator between floors for food, 9 solar panels and much more!
Located 1 hour from Lisbon with easy access to the motorway A8 and 7 minutes by car from the city of Caldas da Rainha where you will find all basic services such as restaurants, shops, supermarkets, shopping center, schools, etc.
Don’t miss this unique opportunity to live on the Silver Coast in an incredible property just a few meters from the sea!
This property, located on a generous 4,900 m² plot of land, is impressive at first sight, standing out for its grandeur and majesty. With a construction area of 740 m² spread over two floors, every detail of this villa was meticulously planned to provide maximum comfort and luxury.
Upon entering this villa, you will be welcomed by an entrance hall that opens onto spacious and bright spaces. The high-quality finishes give a feeling of sophistication and refinement to each space.
On the upper floor, you will find an elegantly decorated master suite with a private bathroom and walk-in closet. Two living rooms with stunning views over the garden and the Atlantic, perfect for relaxing and enjoying unforgettable moments with family and friends. The fully equipped kitchen with high-end appliances is a culinary lover’s paradise, while the dining room is ideal for elegant and memorable meals.
On the lower floor you will find, in addition to the 5 bedrooms all en suite with built-in wardrobes, wonderful views of the sea and access to the garden, a soundproofed cinema room, a gym with bathroom, a living room, a garage with space for two cars, laundry room, storage room and technical room.
The outdoor spaces of this villa are equally impressive. The large landscaped garden has been meticulously designed to provide areas for leisure and entertainment, including a stunning swimming pool, several terraces including one with a fireplace.
The house has underfloor heating, home automation, sound system, ’De Dietrich’ appliances, elevator between floors for food, 9 solar panels and much more!
Located 1 hour from Lisbon with easy access to the motorway A8 and 7 minutes by car from the city of Caldas da Rainha where you will find all basic services such as restaurants, shops, supermarkets, shopping center, schools, etc.
Don’t miss this unique opportunity to live on the Silver Coast in an incredible property just a few meters from the sea!
Contact
See more Properties for Sale, Houses - Detached House Used, in Distrito de Leiria
Bedrooms
Can’t find the property you’re looking for?














