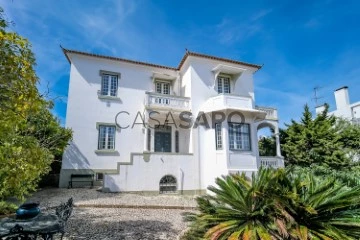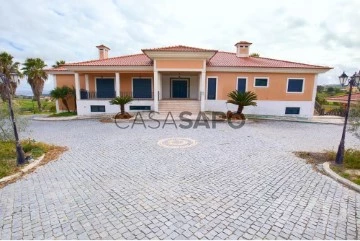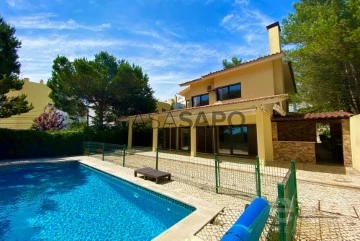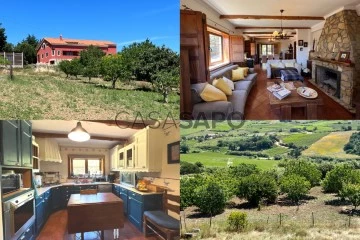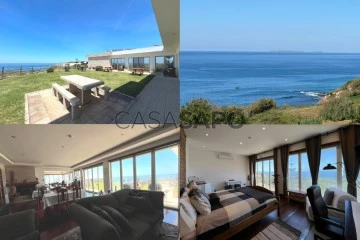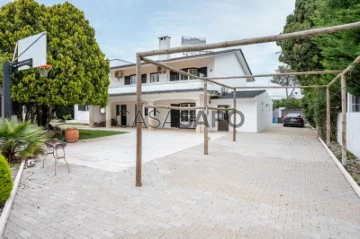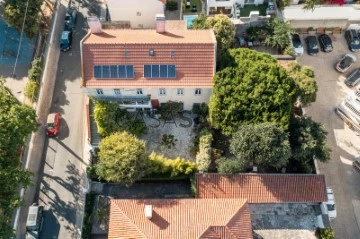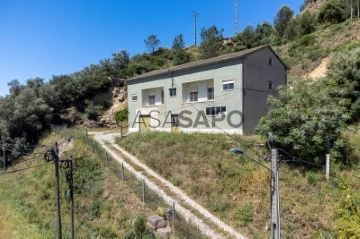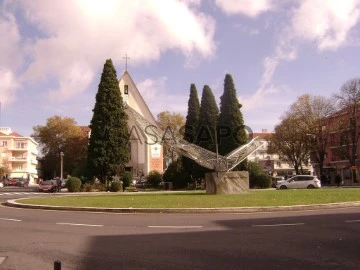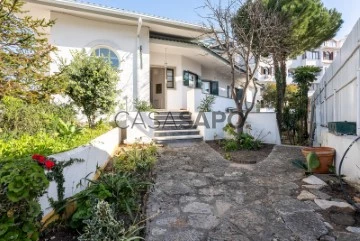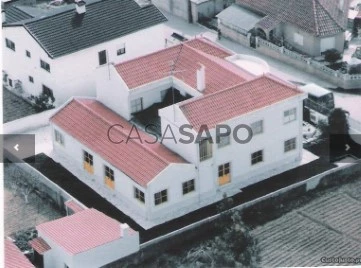Houses
6+
Price
More filters
12 Properties for Sale, Houses - Detached House 6 or more Bedrooms Used, in Distrito de Lisboa, with Garden
Map
Order by
Relevance
Detached House 8 Bedrooms
Carcavelos e Parede, Cascais, Distrito de Lisboa
Used · 280m²
With Garage
buy
2.690.000 €
Exquisite 6 bedroom villa + 2 bedroom annex in Parede.
This luxurious property is spread over three floors with plenty of natural light, and includes an extensive garden with beautiful landscaping and a swimming pool. Located just 400 meters from Parede beach and 900 meters from the centre of Parede, this villa offers the perfect combination of privacy and convenience.
Property Highlights:
. 400m from Parede beach and 900m from the centre of Parede
. Located in a prime and quiet area of villas
. Sea view from the 1st floor
. Extensive garden with large lawns, trees and harmonious plants
Villa Features:
. Basement (166.50m2) with gym/lounge, two suites with private bathroom, cellar and storage room
. Ground floor (210.25m2) with living room, fully equipped kitchen, laundry, pantry, second living room, and barbecue area
. First floor (111.60m2) with four suites, each with private bathroom
Annex (75.10m2) with living room / kitchenette, two bedrooms and a bathroom
Additional features:
. Swimming Pool (45.75m2)
. Sauna (4.35m2) with shower (1.90m2) and bathroom (2m2)
. Animal shelters (3.55m2 and 3m2)
. Garage (31.30m2)
Parede offers a high quality of life with its stunning beaches, easy access to Lisbon’s city centre by train, and excellent international schools.
Contact us today for a visit!
This luxurious property is spread over three floors with plenty of natural light, and includes an extensive garden with beautiful landscaping and a swimming pool. Located just 400 meters from Parede beach and 900 meters from the centre of Parede, this villa offers the perfect combination of privacy and convenience.
Property Highlights:
. 400m from Parede beach and 900m from the centre of Parede
. Located in a prime and quiet area of villas
. Sea view from the 1st floor
. Extensive garden with large lawns, trees and harmonious plants
Villa Features:
. Basement (166.50m2) with gym/lounge, two suites with private bathroom, cellar and storage room
. Ground floor (210.25m2) with living room, fully equipped kitchen, laundry, pantry, second living room, and barbecue area
. First floor (111.60m2) with four suites, each with private bathroom
Annex (75.10m2) with living room / kitchenette, two bedrooms and a bathroom
Additional features:
. Swimming Pool (45.75m2)
. Sauna (4.35m2) with shower (1.90m2) and bathroom (2m2)
. Animal shelters (3.55m2 and 3m2)
. Garage (31.30m2)
Parede offers a high quality of life with its stunning beaches, easy access to Lisbon’s city centre by train, and excellent international schools.
Contact us today for a visit!
Contact
Detached House 7 Bedrooms
Cascais, Cascais e Estoril, Distrito de Lisboa
Used · 250m²
With Garage
buy
3.900.000 €
Excellent 7 bedroom villa, located in the centre of Cascais, close to all facilities!
It is a house with old architecture, worked ceilings, high ceilings, stained glass windows, porches, with a traditional charm!
Despite its centrality, its high walls protect a 600m2 garden, flowery and very well cared for.
Potential as an investment: hostel, boutique hotel, senior residence.
Indoor distribution:
The exterior staircase gives access to the entrance of the house protected by a porch.
First floor - Large hall, living room, dining room, office, guest bathroom and pantry/storage with small window, The kitchen and living room are served by a balcony with access to the garden.
The first floor consists of three generously sized bedrooms, a bathroom and a connecting suite with another bedroom which can serve as a closet. The suite and two bedrooms have a terrace.
The ground floor, with natural light, was transformed into a multipurpose space with an atelier, kitchen, two bathrooms, storage rooms and two living rooms/bedrooms. It communicates with the interior of the house and also has an independent entrance through a porch, now closed.
It has uncovered parking for three cars in the garden. The badge for residents can be requested, for free parking outside.
The property underwent renovations in 2004 and 2020, and care was taken to respect and value its original features.
Private Luxury Real Estate is a consultancy specialised in the marketing of luxury real estate in the premium areas of Portugal.
We provide a distinguished service of excellence, always bearing in mind that, behind every real estate transaction, there is a person or a family.
The company intends to act in the best interest of its clients, offering discretion, expertise and professionalism, in order to establish lasting relationships with them.
Maximum customer satisfaction is a vital point for the success of Private Luxury Real Estate.
CASCAIS
It was born as a fishing village, but nowadays it is the terraces, restaurants and shops that enliven the bay and the historic centre.
A first tour will serve to feel the connection to the sea and the relaxed spirit of those who live in Cascais.
It is a house with old architecture, worked ceilings, high ceilings, stained glass windows, porches, with a traditional charm!
Despite its centrality, its high walls protect a 600m2 garden, flowery and very well cared for.
Potential as an investment: hostel, boutique hotel, senior residence.
Indoor distribution:
The exterior staircase gives access to the entrance of the house protected by a porch.
First floor - Large hall, living room, dining room, office, guest bathroom and pantry/storage with small window, The kitchen and living room are served by a balcony with access to the garden.
The first floor consists of three generously sized bedrooms, a bathroom and a connecting suite with another bedroom which can serve as a closet. The suite and two bedrooms have a terrace.
The ground floor, with natural light, was transformed into a multipurpose space with an atelier, kitchen, two bathrooms, storage rooms and two living rooms/bedrooms. It communicates with the interior of the house and also has an independent entrance through a porch, now closed.
It has uncovered parking for three cars in the garden. The badge for residents can be requested, for free parking outside.
The property underwent renovations in 2004 and 2020, and care was taken to respect and value its original features.
Private Luxury Real Estate is a consultancy specialised in the marketing of luxury real estate in the premium areas of Portugal.
We provide a distinguished service of excellence, always bearing in mind that, behind every real estate transaction, there is a person or a family.
The company intends to act in the best interest of its clients, offering discretion, expertise and professionalism, in order to establish lasting relationships with them.
Maximum customer satisfaction is a vital point for the success of Private Luxury Real Estate.
CASCAIS
It was born as a fishing village, but nowadays it is the terraces, restaurants and shops that enliven the bay and the historic centre.
A first tour will serve to feel the connection to the sea and the relaxed spirit of those who live in Cascais.
Contact
Detached House 9 Bedrooms
Alhandra, São João dos Montes e Calhandriz, Vila Franca de Xira, Distrito de Lisboa
Used · 573m²
With Garage
buy
1.100.000 €
Moradia de luxo a 25 minutos de Lisboa
Venha conhecer esta moradia de luxo a 25 minutos de Lisboa, em Bogalhão, entre Vila Franca de Xira e Arruda dos Vinhos.
Esta moradia de luxo com 751 m2 de área bruta de construção inserida num lote de 5107 m2, com vista de campo e rio inalteráveis.
Distribuída por 2 pisos, este imóvel único permite ter duas famílias distintas, se tal for necessário, a viverem de forma independente no mesmo espaço, o que garante elevados níveis de privacidade a famílias numerosas.
Com uma cozinha regional exterior, batida pelo Sol do Ribatejo durante todo o dia, vai poder receber amigos e família em largas quantidades e em alto nível.
O piso térreo é composto por uma cozinha completa com 38m2, com móveis em todo o seu perímetro. Alocada encontra uma sala com lareira com 35m2. Ao entrar na zona privada, terá a casa de máquinas que também funciona como lavandaria, uma suíte privada com WC completo e um roupeiro embutido de grande capacidade, uma característica comum e de relevo em toda a casa.
Se necessitar de um apoio doméstico permanente terá um T1 para poder alojar de forma privada e cómoda quem quer que lá habite.
A garagem que também poderá servir como sala de eventos ou para qualquer outro fim que entenda dar, aloja uma enorme quantidade de viaturas devido à sua área de 80m2.
Subindo para o piso de cima, terá um WC social junto à entrada da cozinha.
A cozinha do piso de cima está totalmente equipada e tem uma área de 31m2.
As salas de refeições e de estar, com 2 acessos, permitirão ter zonas distintas de forma a ter a família e amigos numa área total de 64m2, que lhe garantirá, a si e aos seus convidados, espaço para poderem criar momentos únicos e memoráveis. As salas são ladeadas por uma varanda panorâmica, que durante o dia lhe dá vistas desafogadas de campo e rio e à noite uma visão maravilhosa do céu estrelado.
Na zona privada vai encontrar 2 micro apartamentos, ambos servidos por vários roupeiros embutidos. Cada um destes apartamentos é composto por quarto, sala e WC independentes, com grandes áreas e com requintes de qualidade que passam por louças suspensas, equipamentos de marcas de renome e revestimentos em mármore Travertino polido, entre outros.
Acrescem 2 quartos com áreas muito generosas que são servidos por 1 WC completo.
O imóvel foi construído a pensar em servir duas famílias ou uma numerosa, permitindo os melhores índices de conforto, qualidade e privacidade.
Os materiais aqui utilizados bem como a distribuição arquitectónica foram objecto de uma visão de longo prazo, garantido aos seus futuros proprietários um altíssimo nível de vida de campo mas perto da cidade.
Se tem o gosto do cultivo, tem cerca de 4000m2 de terreno arável e fértil para o fazer.
Caso pretenda fazer uma piscina, não só tem o espaço como furo de água privativo para que os seus custos de utilização sejam baixos.
É uma oportunidade magnífica de viver no campo, perto da cidade, garantindo que a vida de sonho que ambiciona para si e sua família será atingida de forma permanente.
Marque agora a sua visita, é tempo de decidir ser ainda mais feliz.
Partilhamos com todos os colegas de todas as imobiliárias.
Obrigada
Venha conhecer esta moradia de luxo a 25 minutos de Lisboa, em Bogalhão, entre Vila Franca de Xira e Arruda dos Vinhos.
Esta moradia de luxo com 751 m2 de área bruta de construção inserida num lote de 5107 m2, com vista de campo e rio inalteráveis.
Distribuída por 2 pisos, este imóvel único permite ter duas famílias distintas, se tal for necessário, a viverem de forma independente no mesmo espaço, o que garante elevados níveis de privacidade a famílias numerosas.
Com uma cozinha regional exterior, batida pelo Sol do Ribatejo durante todo o dia, vai poder receber amigos e família em largas quantidades e em alto nível.
O piso térreo é composto por uma cozinha completa com 38m2, com móveis em todo o seu perímetro. Alocada encontra uma sala com lareira com 35m2. Ao entrar na zona privada, terá a casa de máquinas que também funciona como lavandaria, uma suíte privada com WC completo e um roupeiro embutido de grande capacidade, uma característica comum e de relevo em toda a casa.
Se necessitar de um apoio doméstico permanente terá um T1 para poder alojar de forma privada e cómoda quem quer que lá habite.
A garagem que também poderá servir como sala de eventos ou para qualquer outro fim que entenda dar, aloja uma enorme quantidade de viaturas devido à sua área de 80m2.
Subindo para o piso de cima, terá um WC social junto à entrada da cozinha.
A cozinha do piso de cima está totalmente equipada e tem uma área de 31m2.
As salas de refeições e de estar, com 2 acessos, permitirão ter zonas distintas de forma a ter a família e amigos numa área total de 64m2, que lhe garantirá, a si e aos seus convidados, espaço para poderem criar momentos únicos e memoráveis. As salas são ladeadas por uma varanda panorâmica, que durante o dia lhe dá vistas desafogadas de campo e rio e à noite uma visão maravilhosa do céu estrelado.
Na zona privada vai encontrar 2 micro apartamentos, ambos servidos por vários roupeiros embutidos. Cada um destes apartamentos é composto por quarto, sala e WC independentes, com grandes áreas e com requintes de qualidade que passam por louças suspensas, equipamentos de marcas de renome e revestimentos em mármore Travertino polido, entre outros.
Acrescem 2 quartos com áreas muito generosas que são servidos por 1 WC completo.
O imóvel foi construído a pensar em servir duas famílias ou uma numerosa, permitindo os melhores índices de conforto, qualidade e privacidade.
Os materiais aqui utilizados bem como a distribuição arquitectónica foram objecto de uma visão de longo prazo, garantido aos seus futuros proprietários um altíssimo nível de vida de campo mas perto da cidade.
Se tem o gosto do cultivo, tem cerca de 4000m2 de terreno arável e fértil para o fazer.
Caso pretenda fazer uma piscina, não só tem o espaço como furo de água privativo para que os seus custos de utilização sejam baixos.
É uma oportunidade magnífica de viver no campo, perto da cidade, garantindo que a vida de sonho que ambiciona para si e sua família será atingida de forma permanente.
Marque agora a sua visita, é tempo de decidir ser ainda mais feliz.
Partilhamos com todos os colegas de todas as imobiliárias.
Obrigada
Contact
Detached House 8 Bedrooms
Carcavelos e Parede, Cascais, Distrito de Lisboa
Used · 563m²
With Garage
buy
2.660.000 €
Main House T6 + Guest House T2
Discover your new home in this magnificent property located in Parede, just 400 meters from the beach and 900 meters from the town center. Situated in a quiet residential area, this property offers the perfect combination of comfort, privacy, and proximity to local shops.
Property Features:
-
Land Area: 1,531.50m²
-
Main House (T6):
- Ground and 1st Floor: Ample natural light throughout
- Basement: Includes a living room, wine cellar, 1 bedroom, and 1 suite
- Garage: 4 parking spaces (2 covered with an electric car charging station and 2 uncovered)
- Leisure: Swimming pool, sauna, barbecue area, large lawned garden with fruit trees, children’s play area, and animal shelter
-
Internal Layout:
- Ground Floor (210.25m²): Living room with fireplace, fully equipped kitchen with central island, dining room, multiple hall areas, garage, and leisure facilities
- 1st Floor (111.60m²): Master suite and three additional suites, all with private bathrooms
- Basement (166.50m²): Lounge/gym, suites, wine cellar, and storage areas
-
Guest House (T2): 75.10m² with living room/kitchenette, two bedrooms, and bathroom, with fully independent access
Premium Location: Situated in a predominantly residential area, this property offers tranquility and easy access to all amenities.
Note:
- Renders are for illustrative purposes only
- Decoration project available with separate pricing
This is a unique opportunity to acquire a luxury property with stunning sea views. Contact us for more information and to schedule a visit.
Discover your new home in this magnificent property located in Parede, just 400 meters from the beach and 900 meters from the town center. Situated in a quiet residential area, this property offers the perfect combination of comfort, privacy, and proximity to local shops.
Property Features:
-
Land Area: 1,531.50m²
-
Main House (T6):
- Ground and 1st Floor: Ample natural light throughout
- Basement: Includes a living room, wine cellar, 1 bedroom, and 1 suite
- Garage: 4 parking spaces (2 covered with an electric car charging station and 2 uncovered)
- Leisure: Swimming pool, sauna, barbecue area, large lawned garden with fruit trees, children’s play area, and animal shelter
-
Internal Layout:
- Ground Floor (210.25m²): Living room with fireplace, fully equipped kitchen with central island, dining room, multiple hall areas, garage, and leisure facilities
- 1st Floor (111.60m²): Master suite and three additional suites, all with private bathrooms
- Basement (166.50m²): Lounge/gym, suites, wine cellar, and storage areas
-
Guest House (T2): 75.10m² with living room/kitchenette, two bedrooms, and bathroom, with fully independent access
Premium Location: Situated in a predominantly residential area, this property offers tranquility and easy access to all amenities.
Note:
- Renders are for illustrative purposes only
- Decoration project available with separate pricing
This is a unique opportunity to acquire a luxury property with stunning sea views. Contact us for more information and to schedule a visit.
Contact
Detached House 6 Bedrooms Duplex
Ribafria e Pereiro de Palhacana, Alenquer, Distrito de Lisboa
Used · 470m²
With Garage
buy
570.000 €
House with 470 m2 + several annexes, in a farm with 6400 m2 with garden and orchard with various fruit trees and vegetable garden, with well. 5 km from Sobral de Monte Agraço, 44 km from Lisbon, 17 km from Trorres Vedras and 30 km from the beaches, in a quiet, sunny and excellent area for living.
The house is composed of:
- ground floor with lounge with fireplace, kitchen, pantry and laundry room, 1 suite and 3 bedrooms, 2 bathrooms, hallway and covered terrace;
- Semi-prepared and insulated attic, with large central space for living room and kitchen, terrace, 1 suite, space for 2 bedrooms and common bathroom;
- Garage for 2 cars with elevator to access the attic;
- 3 buildings for storage and parking.
Investment not to be missed, for living and for tourist accommodation, in a quiet and sunny area, with good access and close to the motorway, just 5 km from the village of Sobral de Monte Agraço, with shops, services and schools, 17 km from the city from Torres Vedras, 30 km from the beaches and 45 km from Lisbon!
The house is composed of:
- ground floor with lounge with fireplace, kitchen, pantry and laundry room, 1 suite and 3 bedrooms, 2 bathrooms, hallway and covered terrace;
- Semi-prepared and insulated attic, with large central space for living room and kitchen, terrace, 1 suite, space for 2 bedrooms and common bathroom;
- Garage for 2 cars with elevator to access the attic;
- 3 buildings for storage and parking.
Investment not to be missed, for living and for tourist accommodation, in a quiet and sunny area, with good access and close to the motorway, just 5 km from the village of Sobral de Monte Agraço, with shops, services and schools, 17 km from the city from Torres Vedras, 30 km from the beaches and 45 km from Lisbon!
Contact
Detached House 6 Bedrooms Duplex
Lourinhã e Atalaia, Distrito de Lisboa
Used · 530m²
With Garage
buy
1.850.000 €
Six-bedroom villa (with 6 suites), in a unique location with fantastic panoramic views of the ocean and beaches, with great privacy, more than 600 m2 of construction and 3000 m2 of land, with a license for tourist accommodation.
The villa has 2 floors + garage and 2 annexes (detached and independent apartments), large outdoor parking space, gardens, swimming pool and space for a vegetable garden and fruit trees.
The main house has:
- On the first floor, an entrance hall, dining area with open kitchen and pantry, lounge with fireplace, and 3 suites, all overlooking a terrace / garden with sea views.
- On the second floor there is a suite with a kitchenette and living room, a bedroom area, a bathroom and a large terrace with panoramic sea views.
- In the basement, with an automatic gate, there is garage space for more than 6 cars and a multipurpose space (which could have a gym), 1 bedroom with a bathroom, various storage areas, a wine cellar and a laundry room, with interior access to the first floor.
Each of the 2 annexes has an independent space with a bedroom, kitchenette, living area and bathroom, one of which has a beautiful covered terrace with sea views.
There is also a heated outdoor swimming pool with a heat pump, terrace and garden areas, spaces for growing vegetables and fruit trees, a chicken coop, a kennel and a well with plenty of water.
The property also has solar panels for water heating and photovoltaic solar panels, alarm and automatic gates.
Investment opportunity not to be missed, with a fantastic location, in an excellent region for living, holidays and tourism, surrounded by beautiful beaches, some well known for international championships (Baleal beach and Supertubos beach), fishing port, boat marina recreational area (in Peniche) just a few minutes away, markets with excellent regional products, especially fish, seafood and various vegetables, 4 award-winning golf courses in front of the ocean, about 20 minutes and less than 1 hour from Lisbon, with highway access!
The villa has 2 floors + garage and 2 annexes (detached and independent apartments), large outdoor parking space, gardens, swimming pool and space for a vegetable garden and fruit trees.
The main house has:
- On the first floor, an entrance hall, dining area with open kitchen and pantry, lounge with fireplace, and 3 suites, all overlooking a terrace / garden with sea views.
- On the second floor there is a suite with a kitchenette and living room, a bedroom area, a bathroom and a large terrace with panoramic sea views.
- In the basement, with an automatic gate, there is garage space for more than 6 cars and a multipurpose space (which could have a gym), 1 bedroom with a bathroom, various storage areas, a wine cellar and a laundry room, with interior access to the first floor.
Each of the 2 annexes has an independent space with a bedroom, kitchenette, living area and bathroom, one of which has a beautiful covered terrace with sea views.
There is also a heated outdoor swimming pool with a heat pump, terrace and garden areas, spaces for growing vegetables and fruit trees, a chicken coop, a kennel and a well with plenty of water.
The property also has solar panels for water heating and photovoltaic solar panels, alarm and automatic gates.
Investment opportunity not to be missed, with a fantastic location, in an excellent region for living, holidays and tourism, surrounded by beautiful beaches, some well known for international championships (Baleal beach and Supertubos beach), fishing port, boat marina recreational area (in Peniche) just a few minutes away, markets with excellent regional products, especially fish, seafood and various vegetables, 4 award-winning golf courses in front of the ocean, about 20 minutes and less than 1 hour from Lisbon, with highway access!
Contact
Detached House 7 Bedrooms
Birre, Cascais e Estoril, Distrito de Lisboa
Used · 360m²
With Garage
buy
3.500.000 €
Unique T7 detached house in an exclusive area of Cascais, Birre.
Located on a plot of land measuring 1465 m2, it comprises:
Lower floor - Entrance hall (4.80 m2) with two-sided fireplace, which offers a leisure area in the outdoor space, Living room (43.70 m2) with fireplace and stove, Dining room (18.7 m2) with access to a fully equipped kitchen (20.30 m2), pantry area, complete bathroom (7.60 m2), a suite (20 m2) with wardrobe, guest toilet (3m 2), office (17.70 m2) and lounge with fireplace (52.20 m2).
The upper floor has a hall (8.10 m2), 2 suites (43.50 and 30.50 m2), one of which has a walk-in closet (9.60 m2), 3 bedrooms with wardrobes (14.20 m2). m2, 15.20 m2 and 21.90 m2) and complete bathroom (6.90 m2).
Equipped with central heating, air conditioning, alarm and electric shutters.
In the outdoor area there is a barbecue area, swimming pool and a mezzanine with kitchen and full bathroom.
It also has a leisure area with a basketball table, parking for 4 cars and a closed garage.
If you are looking for prestige, location and tranquility, come visit!
Energy Rating: D
Ref. SR_408
Located on a plot of land measuring 1465 m2, it comprises:
Lower floor - Entrance hall (4.80 m2) with two-sided fireplace, which offers a leisure area in the outdoor space, Living room (43.70 m2) with fireplace and stove, Dining room (18.7 m2) with access to a fully equipped kitchen (20.30 m2), pantry area, complete bathroom (7.60 m2), a suite (20 m2) with wardrobe, guest toilet (3m 2), office (17.70 m2) and lounge with fireplace (52.20 m2).
The upper floor has a hall (8.10 m2), 2 suites (43.50 and 30.50 m2), one of which has a walk-in closet (9.60 m2), 3 bedrooms with wardrobes (14.20 m2). m2, 15.20 m2 and 21.90 m2) and complete bathroom (6.90 m2).
Equipped with central heating, air conditioning, alarm and electric shutters.
In the outdoor area there is a barbecue area, swimming pool and a mezzanine with kitchen and full bathroom.
It also has a leisure area with a basketball table, parking for 4 cars and a closed garage.
If you are looking for prestige, location and tranquility, come visit!
Energy Rating: D
Ref. SR_408
Contact
Detached House 10 Bedrooms
Centro Histórico (Cascais), Cascais e Estoril, Distrito de Lisboa
Used · 430m²
View Sea
buy
2.700.000 €
Property with 430m2 of construction area in the heart of the historic center of Cascais, located on a plot of more than 690 m2, with the potential to be converted into a building with several independent apartments or a single-family house of unique dimensions.
Outside it has different leisure spaces, an annex, barbecue area and space for a swimming pool.
Just 600 meters from Cascais Bay and the cycle path, its location offers an exceptional mix of historic and contemporary. Divided into 3 floors, it has sea views from the top floor and a sun exposure that gives it unique luminosity.
Ground floor: living room with access to the garden, reading room with fireplace, office, kitchen, 3 bedrooms, 2 bathrooms and access to a mezzanine with bedroom, kitchen and full bathroom.
Upper floor: living room, dining room, kitchen, 4 bedrooms and 2 bathrooms.
Attic with ceiling height of 2.58 m in the center and 1.39 m at the ends, which allows its use.
Energy Rating: E
Ref. SR_351
Outside it has different leisure spaces, an annex, barbecue area and space for a swimming pool.
Just 600 meters from Cascais Bay and the cycle path, its location offers an exceptional mix of historic and contemporary. Divided into 3 floors, it has sea views from the top floor and a sun exposure that gives it unique luminosity.
Ground floor: living room with access to the garden, reading room with fireplace, office, kitchen, 3 bedrooms, 2 bathrooms and access to a mezzanine with bedroom, kitchen and full bathroom.
Upper floor: living room, dining room, kitchen, 4 bedrooms and 2 bathrooms.
Attic with ceiling height of 2.58 m in the center and 1.39 m at the ends, which allows its use.
Energy Rating: E
Ref. SR_351
Contact
Detached House 6 Bedrooms +1
União Freguesias Santa Maria, São Pedro e Matacães, Torres Vedras, Distrito de Lisboa
Used · 242m²
With Garage
buy
390.000 €
Para INVESTIMENTO! Edifício em propriedade total de Rés do Chão e 1º andar, tendo no R/Chão 2 armazéns/garagens e casa de banho, com 242m2,
no primeiro andar em 2 Apartamentos T3 com varandas e terraço. tem também um sótão amplo. Poderá fazer andares Duplex ou mais andares.
Tem um anexo onde pode restaurar um T1, espaço para fazer uma garagem extra para 4 carros, tem logradouro no mesmo tem um FURO DE AGUA que pode servir para diversas soluções de exterior e interior da propriedade.
Localização privilegiada às portas da cidade, com excelentes acessos.
Edifício com potencial de investimento para o mercado de arrendamento, para sede de empresas ou para Alojamento local ou um Projeto de Turismo.
Uma oportunidade milCasas - Contacte-nos e saiba como reservar este negócio!
Precisa de Crédito Habitação? Por sermos intermediários de crédito devidamente autorizados pelo Banco de Portugal Precisa de Crédito Habitação?
Somos intermediários de crédito devidamente autorizados pelo Banco de Portugal Nº 0007661 e podemos ajudá-lo a encontrar as melhores soluções de financiamento para a compra da sua casa. Contacte-nos para saber mais!, tratamos de todo o seu processo de financiamento, sempre com as melhores soluções de mercado, sem burocracias e sem custos. Quando quer começar as suas mudanças?
A informação facultada, embora precisa, é meramente informativa pelo que não pode ser considerada vinculativa e está sujeita a alterações. --
no primeiro andar em 2 Apartamentos T3 com varandas e terraço. tem também um sótão amplo. Poderá fazer andares Duplex ou mais andares.
Tem um anexo onde pode restaurar um T1, espaço para fazer uma garagem extra para 4 carros, tem logradouro no mesmo tem um FURO DE AGUA que pode servir para diversas soluções de exterior e interior da propriedade.
Localização privilegiada às portas da cidade, com excelentes acessos.
Edifício com potencial de investimento para o mercado de arrendamento, para sede de empresas ou para Alojamento local ou um Projeto de Turismo.
Uma oportunidade milCasas - Contacte-nos e saiba como reservar este negócio!
Precisa de Crédito Habitação? Por sermos intermediários de crédito devidamente autorizados pelo Banco de Portugal Precisa de Crédito Habitação?
Somos intermediários de crédito devidamente autorizados pelo Banco de Portugal Nº 0007661 e podemos ajudá-lo a encontrar as melhores soluções de financiamento para a compra da sua casa. Contacte-nos para saber mais!, tratamos de todo o seu processo de financiamento, sempre com as melhores soluções de mercado, sem burocracias e sem custos. Quando quer começar as suas mudanças?
A informação facultada, embora precisa, é meramente informativa pelo que não pode ser considerada vinculativa e está sujeita a alterações. --
Contact
Detached House 11 Bedrooms
Alvalade, Lisboa, Distrito de Lisboa
Used · 550m²
With Garage
buy
3.200.000 €
Alvalade. Villa of excellent construction, with 590m2, 3 floors, set in a plot of 1.000m2 (approx.), With swimming pool, large garden, among others. Good general condition. Great location, very quiet area, essentially residential, with good accessibility and vast network of trade, services and transport nearby.
Ideal for residential or corporate headquarters use.
Ideal for residential or corporate headquarters use.
Contact
Detached House 6 Bedrooms
Carcavelos e Parede, Cascais, Distrito de Lisboa
Used · 351m²
With Garage
buy
1.800.000 €
Detached house of typology T6, just 15 minutes walk from the beaches of Carcavelos and Parede.
Inserted in a plot of land with 565 m2 and with 374m2 of private gross area, it is distributed over two floors as follows:
Ground floor - large living room divided into several rooms (61 m2) with fireplace and direct access to the garden, equipped kitchen (21 m2), with independent access from the outside, two bedrooms, one of which has been converted into a cinema room, and complete bathroom with shower base and window.
Upper floor - living room (43 m2), divided into two environments, with salamander and balcony, suite (21 m2) with wardrobe, balcony and bathroom with shower tray and window, 3 bedrooms, one of which has a walk-in, WC complete support for rooms with window and bathtub and social WC with window.
Outside you will find the garden with a pool facing south, barbecue, wine cellar and even a WC by the pool. The access stairs from the main entrance to the pool are equipped with a lift for people with reduced mobility.
It has a garage box and two more parking spaces outside.
This villa also benefits from electric central heating in all rooms.
The house is fully furnished and equipped and can be sold as is. Ready to live in or to monetize, as it meets all the requirements for obtaining a local accommodation license.
Energy Rating: C
Ref. SR_257
Inserted in a plot of land with 565 m2 and with 374m2 of private gross area, it is distributed over two floors as follows:
Ground floor - large living room divided into several rooms (61 m2) with fireplace and direct access to the garden, equipped kitchen (21 m2), with independent access from the outside, two bedrooms, one of which has been converted into a cinema room, and complete bathroom with shower base and window.
Upper floor - living room (43 m2), divided into two environments, with salamander and balcony, suite (21 m2) with wardrobe, balcony and bathroom with shower tray and window, 3 bedrooms, one of which has a walk-in, WC complete support for rooms with window and bathtub and social WC with window.
Outside you will find the garden with a pool facing south, barbecue, wine cellar and even a WC by the pool. The access stairs from the main entrance to the pool are equipped with a lift for people with reduced mobility.
It has a garage box and two more parking spaces outside.
This villa also benefits from electric central heating in all rooms.
The house is fully furnished and equipped and can be sold as is. Ready to live in or to monetize, as it meets all the requirements for obtaining a local accommodation license.
Energy Rating: C
Ref. SR_257
Contact
Detached House 6 Bedrooms
Rio de Mouro, Sintra, Distrito de Lisboa
Used · 350m²
With Garage
buy
800.000 €
Construção de raiz para escola ( Creche e Infantil) .
Construção anti sísmica reforçada), e com potencial de ser alterada e alargada para qualquer outro fim ( Habitação, Escritórios c/ armazém , Turismo, Restaurante, Clínica, Hostel , Lar de Idosos
Do Lote e Imóvel
- Lote de terreno 707 m2
- Implantação do imóvel 270 m2
- 2 pisos acima da soleira
- 1 piso abaixo da soleira ( Garagem/ arrumações/wc/outros )
Acima da soleira área útil cerca de 380 m2
Distribuída por :
2 salas de 43,36 m2 cada
1 sala de 41,58 m2
1 sala de 40,86 m2
1 sala /refeitório de 25 m2
Cozinha e refeitório de 25,50 m2
1 sala /quarto 8,10 m2
Wall r/c de 18,56 m2
Wall 1o andar de 18,56 m2
3 arrumos 4 m2 cada
Gabinete escritório c/sala reunião 21m2
4 wcs , 2 em cada piso
Vários corredores
Abaixo da Soleira:
Área útil cerca de 260 m2
Cave - garagem / arrumações, e/ou outras funcionalidades, wc e
duche, 3 grandes compartimentos de cerca de 30 m2 cada, uma
sala c cerca de 80 m2 piso flutuante, e mais alguns grandes
espaços tudo dividido com paredes amovíveis .
Construção anti sísmica reforçada), e com potencial de ser alterada e alargada para qualquer outro fim ( Habitação, Escritórios c/ armazém , Turismo, Restaurante, Clínica, Hostel , Lar de Idosos
Do Lote e Imóvel
- Lote de terreno 707 m2
- Implantação do imóvel 270 m2
- 2 pisos acima da soleira
- 1 piso abaixo da soleira ( Garagem/ arrumações/wc/outros )
Acima da soleira área útil cerca de 380 m2
Distribuída por :
2 salas de 43,36 m2 cada
1 sala de 41,58 m2
1 sala de 40,86 m2
1 sala /refeitório de 25 m2
Cozinha e refeitório de 25,50 m2
1 sala /quarto 8,10 m2
Wall r/c de 18,56 m2
Wall 1o andar de 18,56 m2
3 arrumos 4 m2 cada
Gabinete escritório c/sala reunião 21m2
4 wcs , 2 em cada piso
Vários corredores
Abaixo da Soleira:
Área útil cerca de 260 m2
Cave - garagem / arrumações, e/ou outras funcionalidades, wc e
duche, 3 grandes compartimentos de cerca de 30 m2 cada, uma
sala c cerca de 80 m2 piso flutuante, e mais alguns grandes
espaços tudo dividido com paredes amovíveis .
Contact
See more Properties for Sale, Houses - Detached House Used, in Distrito de Lisboa
Bedrooms
Zones
Can’t find the property you’re looking for?





