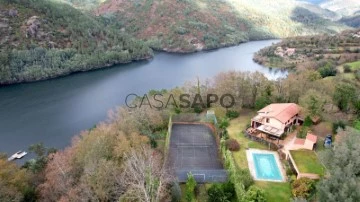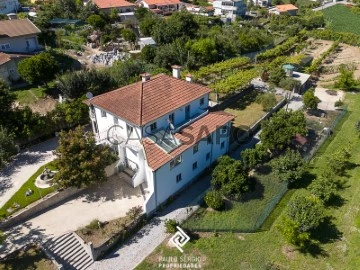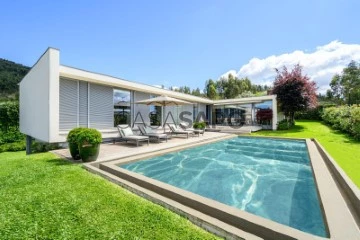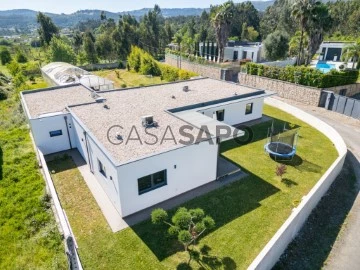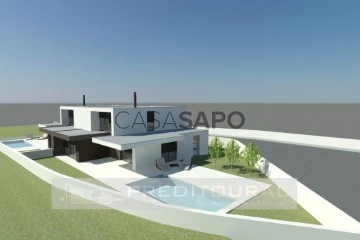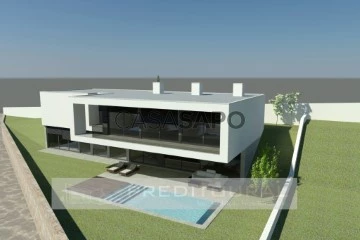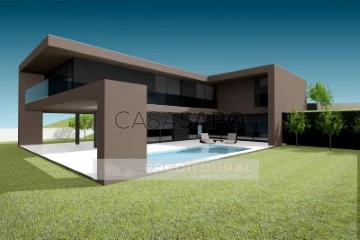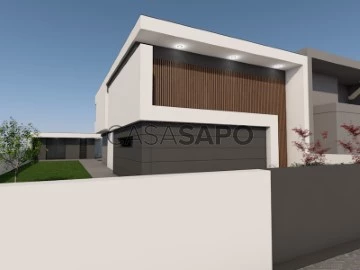Houses
Rooms
Price
More filters
9 Properties for Sale, Houses in Distrito de Braga, with Security
Map
Order by
Relevance
House 7 Bedrooms
Ventosa e Cova, Vieira do Minho, Distrito de Braga
Used · 545m²
With Garage
buy
1.350.000 €
House in Gerês - Caniçada
Situated among dense green vegetation, overlooking the Caniçada Reservoir and with the mountains of the Peneda-Gerês Park as a backdrop is this magnificent property with about 5000m2, called ’Pousada Ribeira Cávado’.
Since you have licenses for local accommodation, you can have a great profitability.
The large property has a main house and two guest houses, a large garden with swimming pool (heated water option), tennis court, driving range, orchard and vegetable garden.
Main house - 2 floors
The main house, typology T4, (4 suites) large living room, dining room, games room, office, hall, kitchen and laundry.
It has double glazing and central heating connected to a diesel boiler.
Guest House and garage - 2 floors
The guest house consists of 2 suites, both overlooking the river. On the lower floor is the garage.
Living Room - 1 floor
The lounge can function as a stand-alone apartment. It consists of a large living room, full bathroom, kitchen, storage and air conditioning. The roof is landscaped to reduce visual impact.
Outside there are also 3 small annexes to support the pool and technical areas of the
house, one for the boiler, another for storage and another for a bathroom with shower.
Being a detached property, it has an intrusion detection system in the main house and cameras that cover the outside area of the entrance and the fencing of the property boundaries.
Situated among dense green vegetation, overlooking the Caniçada Reservoir and with the mountains of the Peneda-Gerês Park as a backdrop is this magnificent property with about 5000m2, called ’Pousada Ribeira Cávado’.
Since you have licenses for local accommodation, you can have a great profitability.
The large property has a main house and two guest houses, a large garden with swimming pool (heated water option), tennis court, driving range, orchard and vegetable garden.
Main house - 2 floors
The main house, typology T4, (4 suites) large living room, dining room, games room, office, hall, kitchen and laundry.
It has double glazing and central heating connected to a diesel boiler.
Guest House and garage - 2 floors
The guest house consists of 2 suites, both overlooking the river. On the lower floor is the garage.
Living Room - 1 floor
The lounge can function as a stand-alone apartment. It consists of a large living room, full bathroom, kitchen, storage and air conditioning. The roof is landscaped to reduce visual impact.
Outside there are also 3 small annexes to support the pool and technical areas of the
house, one for the boiler, another for storage and another for a bathroom with shower.
Being a detached property, it has an intrusion detection system in the main house and cameras that cover the outside area of the entrance and the fencing of the property boundaries.
Contact
Detached House 6 Bedrooms +1
Escudeiros e Penso (Santo Estêvão e São Vicente), Braga, Distrito de Braga
Used · 233m²
With Garage
buy
580.000 €
Presenting this charming estate, ideal for those seeking the perfect balance between the tranquility of the countryside and the proximity of the city. Discover your perfect retreat just 15 minutes away from the vibrant city of Braga! This stunning property offers a spacious house with four bedrooms and an independent apartment, perfect for guests or generating extra income. It combines comfort, privacy, and a touch of nature.
The house features 4 large bedrooms, all with excellent natural light, providing a cozy and relaxing environment. Situated on a generous 10,344m² plot, the property offers vast outdoor space, perfect for family activities, gardening, or simply enjoying nature. The land is adorned with various fruit trees and vineyards, offering a unique experience of living in contact with nature and the possibility of savoring fresh fruits picked directly from your garden. A dedicated barbecue area is available, ideal for leisure moments and gatherings with friends and family, making every get-together special and unforgettable.
The property includes a spacious garage with capacity for up to 3 vehicles, ensuring security and convenience for the whole family. This is an unmissable opportunity to acquire a residence that combines the best of the countryside and the city. Don’t miss the chance to live in a place where tranquility and comfort are a priority. Come and see this wonderful house and be charmed by the serenity and charm it has to offer!
Special offer: When you purchase this property, we offer a week-long holiday in Madeira, Azores, Algarve, or northern Portugal.
The house features 4 large bedrooms, all with excellent natural light, providing a cozy and relaxing environment. Situated on a generous 10,344m² plot, the property offers vast outdoor space, perfect for family activities, gardening, or simply enjoying nature. The land is adorned with various fruit trees and vineyards, offering a unique experience of living in contact with nature and the possibility of savoring fresh fruits picked directly from your garden. A dedicated barbecue area is available, ideal for leisure moments and gatherings with friends and family, making every get-together special and unforgettable.
The property includes a spacious garage with capacity for up to 3 vehicles, ensuring security and convenience for the whole family. This is an unmissable opportunity to acquire a residence that combines the best of the countryside and the city. Don’t miss the chance to live in a place where tranquility and comfort are a priority. Come and see this wonderful house and be charmed by the serenity and charm it has to offer!
Special offer: When you purchase this property, we offer a week-long holiday in Madeira, Azores, Algarve, or northern Portugal.
Contact
House 4 Bedrooms Duplex
Nogueira, Fraião e Lamaçães, Braga, Distrito de Braga
Remodelled · 380m²
With Garage
buy
1.850.000 €
We present a unique opportunity to acquire a villa in the prestigious ’Dona Antónia’ urbanization in Braga.
This excellent development, situated in an area of approximately eight hectares on the slope of ’Frio’ hill, offers a stunning view and a privileged location on the urban outskirts of the city.
Carefully designed by the renowned architect Jean Pierre Porcher, the subdivision consists of 46 lots intended for the construction of single-family homes, aiming to create an organized and harmonious landscape.
The integration of local features, such as the steep terrain, water lines, and vegetation, was fundamental to enrich the environment and ensure sustainable and coherent construction.
Spread over two floors, this villa stands out for its modern design and high-quality finishes, providing a comfortable and luxurious environment with a privileged view of the city and the mountain.
GENERAL FEATURES
[+] Plot: 1,380 m2
[+] Gross Private Area: 380 m2
[+] Gross Dependent Area: 95 m2
[+] Gross Construction Area: 475 m2
[+] Architect: Jean Pierre Porcher
[+] Interior Renovation: Central Arquitectos
[+] 4 Suites
[+] 6 Bathrooms
[+] Pool
FEATURES AND EQUIPMENT
[+] Main entrance in stone, concrete, and corten steel
[+] Recessed lights
[+] Electric blackouts
[+] Lacquered carpentry
[+] Aluminum shutters
[+] Aluminum frames with thermal break and double glazing
[+] Solid wood flooring
[+] Central heating
[+] Black steel stairs to access floor -1
[+] Garage for 2 cars
[+] Automatic irrigation
[+] Video intercom
[+] Alarm
SPACES & LAYOUTS
GROUND FLOOR
LIVING ROOM/DINING ROOM
[+] With a fantastic view of the city and mountains
[+] Custom-made wooden furniture
[+] Built-in fireplace
[+] Exposed concrete interior walls
SERVICE BATHROOM
[+] Covered with tiles
[+] Built-in mixers
[+] Skylight
KITCHEN
[+] Equipped with Gaggenau appliances
[+] Samsung American refrigerator with LCD screen
[+] Lacquered kitchen furniture
[+] Pantry
[+] Direct access to the garden
MASTER SUITE
[+] Bathroom covered in marble
[+] Skylight
[+] Fully customized closet with natural wood and silk fabric interior
[+] Touch lighting system
[+] Hidden wooden door for total privacy in the bedroom
[+] Towel warmer
[+] Bathroom covered with natural stone
[+] Natural stone sink
[+] Built-in lacquered cabinets with leather handles
SUITE 2
[+] Built-in wardrobes with leather handles
[+] Ralph Lauren wallpaper
[+] Direct access to the garden
[+] Bathroom covered with natural stone
[+] Towel warmer
[+] Skylight
LOWER FLOOR (-1)
LAUNDRY
[+] Support cabinets
[+] With natural light
OFFICE
[+] Direct access to the garden
SUITE 3
[+] Direct access to the garden
[+] Built-in wooden wardrobe with leather handles
[+] Bathroom with ipe deck shower
[+] Towel warmer
[+] Wall covered with natural stone
SUITE 4
[+] Direct access to the garden
[+] Built-in wooden wardrobe with leather handles
[+] Bathroom with ipe deck shower
[+] Towel warmer
[+] Wall covered with natural stone
MULTIPURPOSE ROOM
[+] With fireplace and direct access to the garden
SERVICE BATHROOM
[+] Bathroom covered with natural stone
[+] Towel warmer
[+] Skylight
Schedule your visit now and allow yourself to live the extraordinary.
This excellent development, situated in an area of approximately eight hectares on the slope of ’Frio’ hill, offers a stunning view and a privileged location on the urban outskirts of the city.
Carefully designed by the renowned architect Jean Pierre Porcher, the subdivision consists of 46 lots intended for the construction of single-family homes, aiming to create an organized and harmonious landscape.
The integration of local features, such as the steep terrain, water lines, and vegetation, was fundamental to enrich the environment and ensure sustainable and coherent construction.
Spread over two floors, this villa stands out for its modern design and high-quality finishes, providing a comfortable and luxurious environment with a privileged view of the city and the mountain.
GENERAL FEATURES
[+] Plot: 1,380 m2
[+] Gross Private Area: 380 m2
[+] Gross Dependent Area: 95 m2
[+] Gross Construction Area: 475 m2
[+] Architect: Jean Pierre Porcher
[+] Interior Renovation: Central Arquitectos
[+] 4 Suites
[+] 6 Bathrooms
[+] Pool
FEATURES AND EQUIPMENT
[+] Main entrance in stone, concrete, and corten steel
[+] Recessed lights
[+] Electric blackouts
[+] Lacquered carpentry
[+] Aluminum shutters
[+] Aluminum frames with thermal break and double glazing
[+] Solid wood flooring
[+] Central heating
[+] Black steel stairs to access floor -1
[+] Garage for 2 cars
[+] Automatic irrigation
[+] Video intercom
[+] Alarm
SPACES & LAYOUTS
GROUND FLOOR
LIVING ROOM/DINING ROOM
[+] With a fantastic view of the city and mountains
[+] Custom-made wooden furniture
[+] Built-in fireplace
[+] Exposed concrete interior walls
SERVICE BATHROOM
[+] Covered with tiles
[+] Built-in mixers
[+] Skylight
KITCHEN
[+] Equipped with Gaggenau appliances
[+] Samsung American refrigerator with LCD screen
[+] Lacquered kitchen furniture
[+] Pantry
[+] Direct access to the garden
MASTER SUITE
[+] Bathroom covered in marble
[+] Skylight
[+] Fully customized closet with natural wood and silk fabric interior
[+] Touch lighting system
[+] Hidden wooden door for total privacy in the bedroom
[+] Towel warmer
[+] Bathroom covered with natural stone
[+] Natural stone sink
[+] Built-in lacquered cabinets with leather handles
SUITE 2
[+] Built-in wardrobes with leather handles
[+] Ralph Lauren wallpaper
[+] Direct access to the garden
[+] Bathroom covered with natural stone
[+] Towel warmer
[+] Skylight
LOWER FLOOR (-1)
LAUNDRY
[+] Support cabinets
[+] With natural light
OFFICE
[+] Direct access to the garden
SUITE 3
[+] Direct access to the garden
[+] Built-in wooden wardrobe with leather handles
[+] Bathroom with ipe deck shower
[+] Towel warmer
[+] Wall covered with natural stone
SUITE 4
[+] Direct access to the garden
[+] Built-in wooden wardrobe with leather handles
[+] Bathroom with ipe deck shower
[+] Towel warmer
[+] Wall covered with natural stone
MULTIPURPOSE ROOM
[+] With fireplace and direct access to the garden
SERVICE BATHROOM
[+] Bathroom covered with natural stone
[+] Towel warmer
[+] Skylight
Schedule your visit now and allow yourself to live the extraordinary.
Contact
House 4 Bedrooms +1
Coucieiro, Vila Verde, Distrito de Braga
Used · 250m²
With Garage
buy
399.000 €
Moradia T4+1 Térrea Individual, na freguesia de Coucieiro, Vila Verde.
Composta por:
- Cozinha em Open-Space, mobilada e equipada e acesso ao jardim;
- Sala ampla com recuperador de calor;
- 4 Quartos, sendo 3 deles suítes e 2 com closet, todos com roupeiro embutidos;
- Escritório;
- Wc de serviço e casa de banho completa com base de duche;
- Lavandaria e despensa;
- Garagem fechada para 2 viaturas e arrumos.
De destacar:
- Ar Condicionado;
- Vidros duplos oscilo batentes e estores elétricos;
- Caldeira / Bomba de calor;
- Domótica (Portão, Portas e Estores);
- Porta Principal de Segurança;
- Sistema de Vídeo vigilância e alarme;
- Poço Água;
- Jardim com Rega Automática;
Excelente moradia com arquitetura contemporânea, contempla-nos com áreas espaçosas, inserida num lote de terreno com 2380 m2 de área total, com excelente exposição solar, próxima da Praia Fluvial das Garrafas (Rio Homem) numa zona sossegada, próxima também de Escolas, diversos serviços e comércios úteis para o dia-a-dia, com bons acessos, fica a 5 minutos do centro de Vila Verde e 20 minutos de Braga.
Marque visita!!
Composta por:
- Cozinha em Open-Space, mobilada e equipada e acesso ao jardim;
- Sala ampla com recuperador de calor;
- 4 Quartos, sendo 3 deles suítes e 2 com closet, todos com roupeiro embutidos;
- Escritório;
- Wc de serviço e casa de banho completa com base de duche;
- Lavandaria e despensa;
- Garagem fechada para 2 viaturas e arrumos.
De destacar:
- Ar Condicionado;
- Vidros duplos oscilo batentes e estores elétricos;
- Caldeira / Bomba de calor;
- Domótica (Portão, Portas e Estores);
- Porta Principal de Segurança;
- Sistema de Vídeo vigilância e alarme;
- Poço Água;
- Jardim com Rega Automática;
Excelente moradia com arquitetura contemporânea, contempla-nos com áreas espaçosas, inserida num lote de terreno com 2380 m2 de área total, com excelente exposição solar, próxima da Praia Fluvial das Garrafas (Rio Homem) numa zona sossegada, próxima também de Escolas, diversos serviços e comércios úteis para o dia-a-dia, com bons acessos, fica a 5 minutos do centro de Vila Verde e 20 minutos de Braga.
Marque visita!!
Contact
Semi-Detached House 3 Bedrooms +1 Duplex
Silvares, Guimarães, Distrito de Braga
In project · 260m²
With Garage
buy
Moradia Geminada T3+1 em Silvares Guimarães, chave na mão com isolamento térmico e acústico, utilizando as novas tecnologias de construção, cozinha mobilada e equipada, alarme, vídeo vigilância, piscina em funcionamento, ajardinada, climatizada, venha conhecer este fantástico projecto,inserida em lote de 480 M2 Marque já a sua visita!
Contact
House 3 Bedrooms +1 Duplex
Mesão Frio, Guimarães, Distrito de Braga
In project · 280m²
With Garage
buy
Moradia Individual T3+1 em Mesão Frio, Guimarães, chave na mão com isolamento térmico e acústico, utilizando as novas tecnologias de construção, cozinha mobilada e equipada, alarme, vídeo vigilância, piscina em funcionamento, ajardinada, climatizada, venha conhecer este fantástico projecto,inserida em lote de 590 M2 Marque já a sua visita!
Contact
House 3 Bedrooms +1
Mesão Frio, Guimarães, Distrito de Braga
In project · 250m²
With Garage
buy
Moradia Individual T3+1 em Mesão Frio Guimarães, chave na mão com isolamento térmico e acústico, utilizando as novas tecnologias de construção, cozinha mobilada e equipada, alarme, vídeo vigilância, piscina em funcionamento, ajardinada, climatizada, venha conhecer este fantástico projecto, Marque já a sua visita!
Pode ser executado no seu próprio terreno.
Pode ser executado no seu próprio terreno.
Contact
Semi-Detached House 3 Bedrooms +1 Duplex
Silvares, Guimarães, Distrito de Braga
In project · 314m²
With Garage
buy
Moradia T3+1 em Guimarães, Silvares, excelente projecto com novas soluções de construção em zona preveligiada da cidade, projeto chave na mão , venha conhecer esta fantástica, possibilidade ...
Contact
Town House 3 Bedrooms
Caldas de Vizela (São Miguel e São João), Distrito de Braga
In project · 191m²
With Garage
buy
288.000 €
Semi-detached House 3 Bedrooms, Sale, Vizela
A new life starts here. Discover Urbanização Atual, the place where your dream home awaits you. A true hymn to quality of life, combining the refinement of the construction, with sophisticated architecture and ample and functional spaces, in a place where nature and the city coexist in the most perfect harmony.
Situated in one of the noblest and most exclusive areas of the Vizela Valley, Urbanização Atual reserves for you one of the 24 dream villas, with generous interior and exterior areas, where the quality of construction is ensured by the solidity of a business project totally geared towards customer satisfaction.
Property consists of:
Floor 0
Entrance hall;
Entrance Hall;
Kitchen furnished in concept open space w / direct access to garden;
Living room with direct access to the garden;
Office;
Toilet service;
Laundry room;
Engine room;
Garden / patio;
Garage for 2 cars;
Possibility to build a swimming pool.
Floor 1
1 Suite w / wardrobe;
2 Suites w/ garden view;
Hall of rooms;
Balconies in all suites.
Features
Pre-installation for video surveillance system;
Pre-installation for alarm system;
Pre-installation for solar thermal system;
Pre-installation for air-conditioning in the divisions: kitchen, bedrooms, living room and office;
Two video intercom points;
Mechanical ventilation in all WC´s;
Electrical EFAPEL brand appliances;
Frames double panel in the series COR 60 thermal break;
Electric blinds in blades of 60mm (in aluminium termolacado) to the colour of the caixilharia;
Funilaria in aluminium plate lacquered in colour;
Gates for car and pedestrian access with automatisms;
Living room and bedrooms in AC5 floating floor;
Lacquered MDF woodwork;
Built-in wardrobes;
Kitchen furnished in thermolaminated;
WC´s complete with sanitary ware suspended Sanindusa Range Urb-y 52.
Book your visit with us!
You have the dream, we have the Key!
Atual Imobiliária stands out for its transparent, permanent and personalised accompaniment, based on proximity and trust for those who wish to sell or buy any type of property.
It has a team of professionals in constant training, focused on understanding your needs and committed to finding the best real estate solution for you.
With over 10 years´ experience, Atual Imobiliária guarantees the greatest transparency and simplicity in the completion of all the processes of your business.
The excellent results which our team of consultants has been achieving throughout these years are based on the daily motivation to make our clients´ dreams and preferences come true, in a market which we recognise as being severely competitive.
At Atual Imobiliária our clients´ needs and preferences will always be in the spotlight, so that we may find the best solutions to meet their objectives. To this end, we offer highly professional, credible and experienced assistance, which allows us to provide full support in the development of any decisions and also during the purchase, sale or rental process.
Our offer stands out for its diversity and modernity, so that you can find the property that fits your needs.
We were born with the clear mission to satisfy clients in the real estate market, since we exhibit a high quality service, at very competitive prices.
The Atual Imobiliária team has extremely experienced consultants in this area, one hundred percent focused on achieving the best deal for its clients.
In this sense, in addition to our diversified and geographically extended property portfolio, we also have partnerships with various real estate agencies and lending entities, which guarantee us the best market rates, a factor that places us on a differentiating level within the current property market.
A new life starts here. Discover Urbanização Atual, the place where your dream home awaits you. A true hymn to quality of life, combining the refinement of the construction, with sophisticated architecture and ample and functional spaces, in a place where nature and the city coexist in the most perfect harmony.
Situated in one of the noblest and most exclusive areas of the Vizela Valley, Urbanização Atual reserves for you one of the 24 dream villas, with generous interior and exterior areas, where the quality of construction is ensured by the solidity of a business project totally geared towards customer satisfaction.
Property consists of:
Floor 0
Entrance hall;
Entrance Hall;
Kitchen furnished in concept open space w / direct access to garden;
Living room with direct access to the garden;
Office;
Toilet service;
Laundry room;
Engine room;
Garden / patio;
Garage for 2 cars;
Possibility to build a swimming pool.
Floor 1
1 Suite w / wardrobe;
2 Suites w/ garden view;
Hall of rooms;
Balconies in all suites.
Features
Pre-installation for video surveillance system;
Pre-installation for alarm system;
Pre-installation for solar thermal system;
Pre-installation for air-conditioning in the divisions: kitchen, bedrooms, living room and office;
Two video intercom points;
Mechanical ventilation in all WC´s;
Electrical EFAPEL brand appliances;
Frames double panel in the series COR 60 thermal break;
Electric blinds in blades of 60mm (in aluminium termolacado) to the colour of the caixilharia;
Funilaria in aluminium plate lacquered in colour;
Gates for car and pedestrian access with automatisms;
Living room and bedrooms in AC5 floating floor;
Lacquered MDF woodwork;
Built-in wardrobes;
Kitchen furnished in thermolaminated;
WC´s complete with sanitary ware suspended Sanindusa Range Urb-y 52.
Book your visit with us!
You have the dream, we have the Key!
Atual Imobiliária stands out for its transparent, permanent and personalised accompaniment, based on proximity and trust for those who wish to sell or buy any type of property.
It has a team of professionals in constant training, focused on understanding your needs and committed to finding the best real estate solution for you.
With over 10 years´ experience, Atual Imobiliária guarantees the greatest transparency and simplicity in the completion of all the processes of your business.
The excellent results which our team of consultants has been achieving throughout these years are based on the daily motivation to make our clients´ dreams and preferences come true, in a market which we recognise as being severely competitive.
At Atual Imobiliária our clients´ needs and preferences will always be in the spotlight, so that we may find the best solutions to meet their objectives. To this end, we offer highly professional, credible and experienced assistance, which allows us to provide full support in the development of any decisions and also during the purchase, sale or rental process.
Our offer stands out for its diversity and modernity, so that you can find the property that fits your needs.
We were born with the clear mission to satisfy clients in the real estate market, since we exhibit a high quality service, at very competitive prices.
The Atual Imobiliária team has extremely experienced consultants in this area, one hundred percent focused on achieving the best deal for its clients.
In this sense, in addition to our diversified and geographically extended property portfolio, we also have partnerships with various real estate agencies and lending entities, which guarantee us the best market rates, a factor that places us on a differentiating level within the current property market.
Contact
See more Properties for Sale, Houses in Distrito de Braga
Bedrooms
Can’t find the property you’re looking for?
