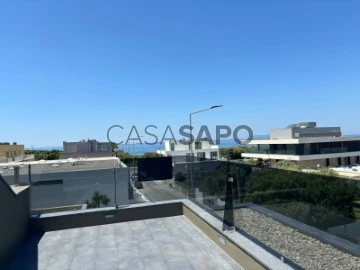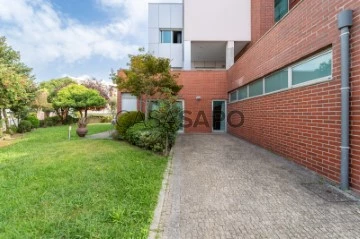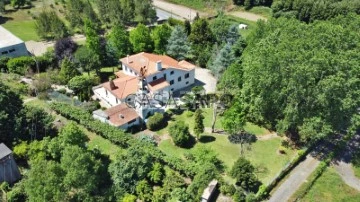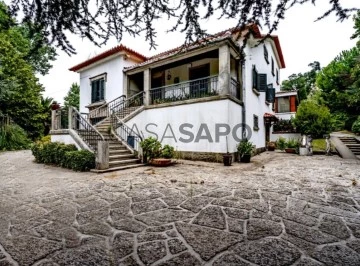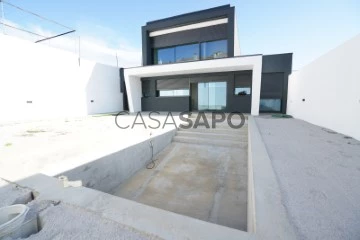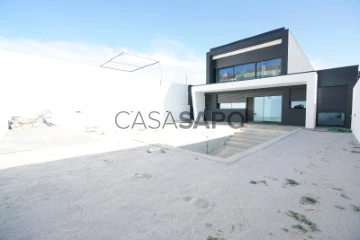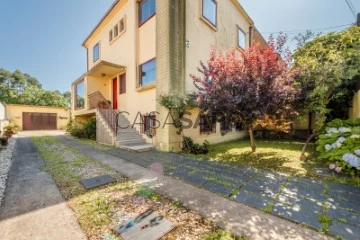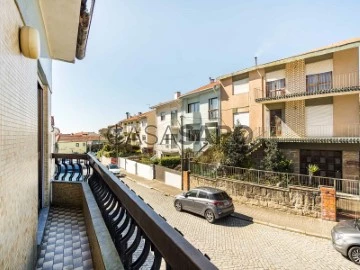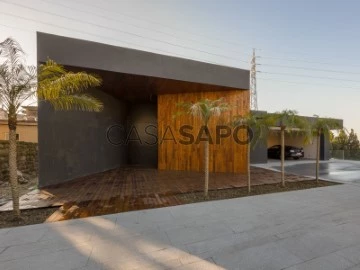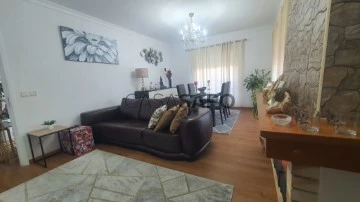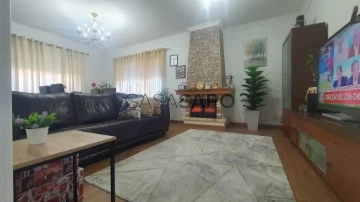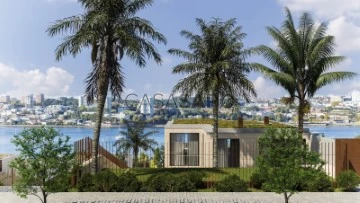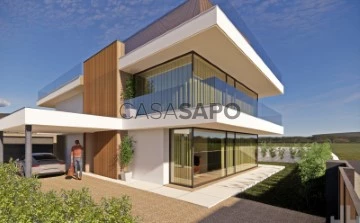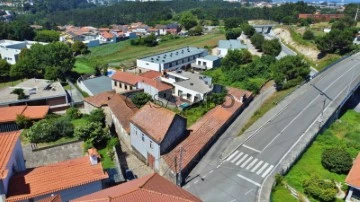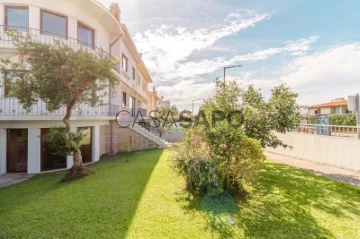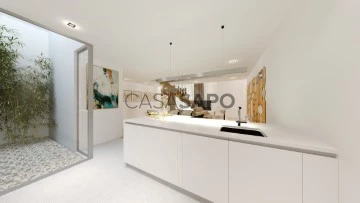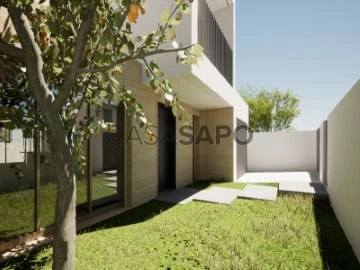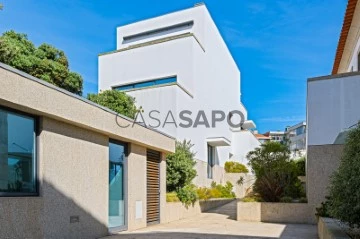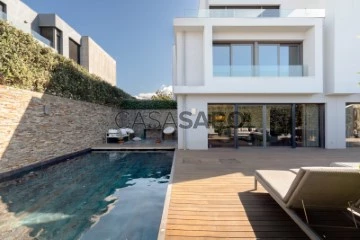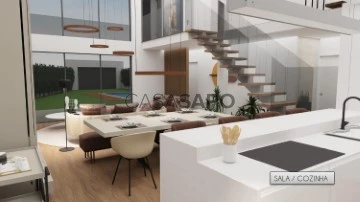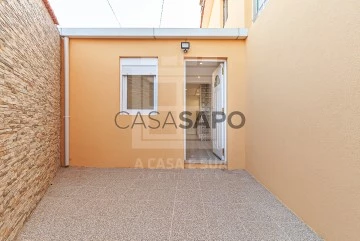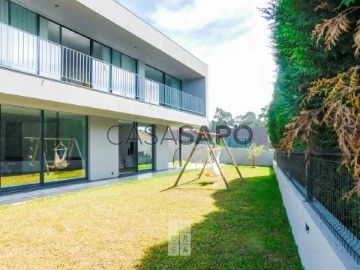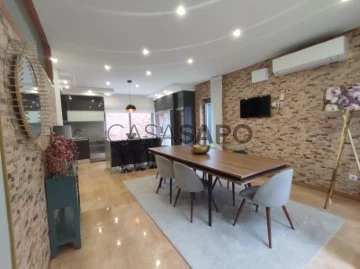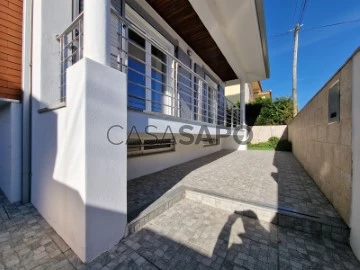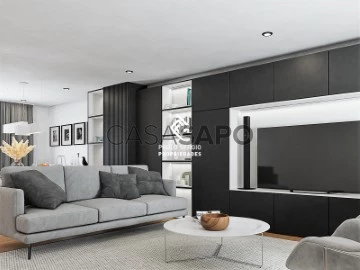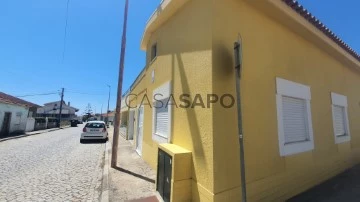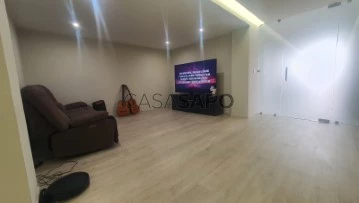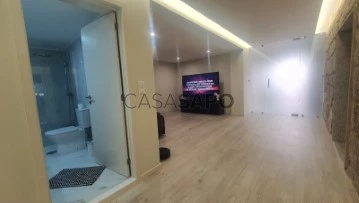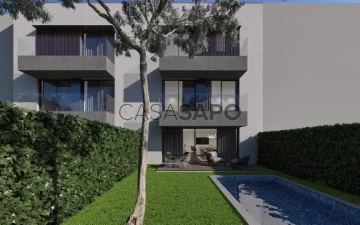Houses
Rooms
Price
More filters
47 Properties for Sale, Houses in Distrito do Porto, with Disabled Access
Map
Order by
Relevance
House 3 Bedrooms
Madalena, Vila Nova de Gaia, Distrito do Porto
Used · 321m²
With Garage
buy
989.000 €
Enjoy life by the sea in this magnificent exceptional villa, located just 50 meters from the charming Madalena Beach. This residence offers an exclusive lifestyle, where comfort, tranquillity and quiet meet in perfect harmony.
Property Details:
- Floor area: 321 m²
- Plot: 150 m²
- Sea view
-Garage
-Parking lot
-Balcony
-Air conditioning
Divisions:
- 3 Bedrooms en suite, providing privacy and comfort
- 1 Service Bathroom
-Office
-Laundry
- Cinema room
- Rooftop with sea view
- Gourmet and leisure area
Additional Highlights:
- Solar panels for energy efficiency
- Alarm system for added security
- Central heating and vacuuming
- Electric shutters and double glazing for greater thermal and acoustic comfort
Location Features:
- Proximity to pedestrian areas, bike paths and green spaces, promoting an excellent quality of life.
- Restaurants/bars, Supermarkets, Gyms, Schools and outdoor leisure spaces in the vicinity.
- Close to the Afurada Marina, Douro Estuary Local Nature Reserve, Gaia Pier and the future Afurada City Park.
This villa is the perfect choice for those looking to live close to the sea, surrounded by a high quality interior, where all materials have been selected in detail to offer maximum comfort and elegance.
Don’t miss this unique opportunity to live in an exceptional villa just a few steps from Madalena Beach.
Schedule your visit right now and discover the pleasure of living by the sea!
Property Details:
- Floor area: 321 m²
- Plot: 150 m²
- Sea view
-Garage
-Parking lot
-Balcony
-Air conditioning
Divisions:
- 3 Bedrooms en suite, providing privacy and comfort
- 1 Service Bathroom
-Office
-Laundry
- Cinema room
- Rooftop with sea view
- Gourmet and leisure area
Additional Highlights:
- Solar panels for energy efficiency
- Alarm system for added security
- Central heating and vacuuming
- Electric shutters and double glazing for greater thermal and acoustic comfort
Location Features:
- Proximity to pedestrian areas, bike paths and green spaces, promoting an excellent quality of life.
- Restaurants/bars, Supermarkets, Gyms, Schools and outdoor leisure spaces in the vicinity.
- Close to the Afurada Marina, Douro Estuary Local Nature Reserve, Gaia Pier and the future Afurada City Park.
This villa is the perfect choice for those looking to live close to the sea, surrounded by a high quality interior, where all materials have been selected in detail to offer maximum comfort and elegance.
Don’t miss this unique opportunity to live in an exceptional villa just a few steps from Madalena Beach.
Schedule your visit right now and discover the pleasure of living by the sea!
Contact
House 8 Bedrooms
Piscinas (Carvalhal), Ermesinde, Valongo, Distrito do Porto
Used · 621m²
With Garage
buy
1.280.000 €
Villa with unobstructed views and unique features.
This 8 + 2 bedroom villa designed on a total of four floors offers everything you need to live in luxury and comfort. Located in Ermesinde, this house is a true retreat in the city centre, with a modern architecture and an interior that blends perfectly with a contemporary lifestyle.
FLOOR 0
-
Entrance Hall: upon entering you will find a large and inviting hall that gives access to all the other spaces of the house.
Garage: easily park 3 cars in the very spacious garage with direct access to the interior of the house, providing convenience and safety.
Elevator: located next to the garage, it allows accessibility to all floors of the house, from floor 0 to floor 4. Because it has a glass façade, it provides a panoramic view of the exterior.
Laundry with Access to the Garden: practicality to the maximum in a laundry room with natural light, which connects directly to the garden, facilitating maintenance in the outdoor space.
Studio / Games Room / Cinema Room: there are several possibilities for this space, which can be easily converted into a games room or cinema room (this interior room already has sound insulation).
1 Multipurpose Room: this room can be used for office, gym or even a guest room.
1 WC/ Service bathroom.
FLOOR 1
-
Spacious Living Room: the main living room is on the first floor and offers a large and inviting environment, ideal for moments of conviviality and relaxation.
Kitchen and Dining Room: A modern, large and functional kitchen, divided into two spaces by a separator with sliding doors that separates the kitchen from the dining room, also has direct access to the terrace.
Terrace: outdoor space in ’L’ of 40 s qm to be able to enjoy al fresco dining or simply relax. With access through the kitchen and living room.
1 WC/ Full bathroom serving this floor.
1 Bedroom: another versatile room, ideal to be used as a guest room, office or private room.
FLOOR 2
-
3 Suites: three spacious bedrooms, each with its own bathroom for absolute comfort and privacy of the residents.
1 Bedroom closet: for a house of this size the storage space is never too much and this room is dedicated to storage cabinets - ideal for suitcases, clothes or other files.
FLOOR 3
-
3 Bedrooms: three additional bedrooms to accommodate family and guests.
1 WC / Full bathroom serving the rooms on this floor.
3 Terraces: each room on this third floor has a balcony/terrace with panoramic views. These outdoor spaces are the perfect place to relax and watch the sunset in total privacy.
Special Features:
- Solar Panels for Sanitary Water Heating + Thermodynamic Solar Panels: this house has 4 solar panels and has a capacity of 600 liters, ensuring energy efficiency and sustainability.
- Anti-Bullet Laminated Glass: safety as a priority.
- Double Laminated Frames: which contributes to thermal and acoustic insulation.
- Electric blinds.
- Air Conditioning in all divisions: maintaining comfort all year round with air conditioning system in all divisions including the halls.
- Luxury Master Suite: the master suite has an area of 48m², consisting of 3 perfectly organized spaces - bedroom and reading area, closet with built-in closets, bathroom with whirlpool bath and shower in separate spaces.
- Pre-installation of Home Automation: the house is prepared for the installation of control and automation systems.
- Panoramic Elevator: move easily through the different floors of the house in the elevator overlooking the outside.
- Well Water Irrigation System: The garden irrigation system uses water from the well, saving resources.
Ermesinde is an ideal location, the best of both worlds. It is a city in a central area, sought after and providing an unparalleled quality of life. Known for being very safe, where residents enjoy a sense of great tranquility.
With easy access to major highways, making travel convenient and efficient.
It is close to the city centre of Porto, it is only a 15min drive away. You can also take advantage of the public transport service, at the central station you have access to the main train lines and also an extensive bus network.
It has a giant offer of services, where you can find several essential services, including supermarkets, gyms, pharmacy, hypermarket, local commerce and a variety of restaurants that make everyday life very practical and pleasant.
This is the opportunity to live in an amazing house, designed to detail and carefully planned to offer the best in terms of comfort, functionality and also an enviable lifestyle.
Do not miss the opportunity and contact us to know all that this exceptional space has to offer.
For over 25 years Castelhana has been a renowned name in the Portuguese real estate sector. As a company of Dils group, we specialize in advising businesses, organizations and (institutional) investors in buying, selling, renting, letting and development of residential properties.
Founded in 1999, Castelhana has built one of the largest and most solid real estate portfolios in Portugal over the years, with over 600 renovation and new construction projects.
In Porto, we are based in Foz Do Douro, one of the noblest places in the city. In Lisbon, in Chiado, one of the most emblematic and traditional areas of the capital and in the Algarve next to the renowned Vilamoura Marina.
We are waiting for you. We have a team available to give you the best support in your next real estate investment.
Contact us!
#ref:22756
This 8 + 2 bedroom villa designed on a total of four floors offers everything you need to live in luxury and comfort. Located in Ermesinde, this house is a true retreat in the city centre, with a modern architecture and an interior that blends perfectly with a contemporary lifestyle.
FLOOR 0
-
Entrance Hall: upon entering you will find a large and inviting hall that gives access to all the other spaces of the house.
Garage: easily park 3 cars in the very spacious garage with direct access to the interior of the house, providing convenience and safety.
Elevator: located next to the garage, it allows accessibility to all floors of the house, from floor 0 to floor 4. Because it has a glass façade, it provides a panoramic view of the exterior.
Laundry with Access to the Garden: practicality to the maximum in a laundry room with natural light, which connects directly to the garden, facilitating maintenance in the outdoor space.
Studio / Games Room / Cinema Room: there are several possibilities for this space, which can be easily converted into a games room or cinema room (this interior room already has sound insulation).
1 Multipurpose Room: this room can be used for office, gym or even a guest room.
1 WC/ Service bathroom.
FLOOR 1
-
Spacious Living Room: the main living room is on the first floor and offers a large and inviting environment, ideal for moments of conviviality and relaxation.
Kitchen and Dining Room: A modern, large and functional kitchen, divided into two spaces by a separator with sliding doors that separates the kitchen from the dining room, also has direct access to the terrace.
Terrace: outdoor space in ’L’ of 40 s qm to be able to enjoy al fresco dining or simply relax. With access through the kitchen and living room.
1 WC/ Full bathroom serving this floor.
1 Bedroom: another versatile room, ideal to be used as a guest room, office or private room.
FLOOR 2
-
3 Suites: three spacious bedrooms, each with its own bathroom for absolute comfort and privacy of the residents.
1 Bedroom closet: for a house of this size the storage space is never too much and this room is dedicated to storage cabinets - ideal for suitcases, clothes or other files.
FLOOR 3
-
3 Bedrooms: three additional bedrooms to accommodate family and guests.
1 WC / Full bathroom serving the rooms on this floor.
3 Terraces: each room on this third floor has a balcony/terrace with panoramic views. These outdoor spaces are the perfect place to relax and watch the sunset in total privacy.
Special Features:
- Solar Panels for Sanitary Water Heating + Thermodynamic Solar Panels: this house has 4 solar panels and has a capacity of 600 liters, ensuring energy efficiency and sustainability.
- Anti-Bullet Laminated Glass: safety as a priority.
- Double Laminated Frames: which contributes to thermal and acoustic insulation.
- Electric blinds.
- Air Conditioning in all divisions: maintaining comfort all year round with air conditioning system in all divisions including the halls.
- Luxury Master Suite: the master suite has an area of 48m², consisting of 3 perfectly organized spaces - bedroom and reading area, closet with built-in closets, bathroom with whirlpool bath and shower in separate spaces.
- Pre-installation of Home Automation: the house is prepared for the installation of control and automation systems.
- Panoramic Elevator: move easily through the different floors of the house in the elevator overlooking the outside.
- Well Water Irrigation System: The garden irrigation system uses water from the well, saving resources.
Ermesinde is an ideal location, the best of both worlds. It is a city in a central area, sought after and providing an unparalleled quality of life. Known for being very safe, where residents enjoy a sense of great tranquility.
With easy access to major highways, making travel convenient and efficient.
It is close to the city centre of Porto, it is only a 15min drive away. You can also take advantage of the public transport service, at the central station you have access to the main train lines and also an extensive bus network.
It has a giant offer of services, where you can find several essential services, including supermarkets, gyms, pharmacy, hypermarket, local commerce and a variety of restaurants that make everyday life very practical and pleasant.
This is the opportunity to live in an amazing house, designed to detail and carefully planned to offer the best in terms of comfort, functionality and also an enviable lifestyle.
Do not miss the opportunity and contact us to know all that this exceptional space has to offer.
For over 25 years Castelhana has been a renowned name in the Portuguese real estate sector. As a company of Dils group, we specialize in advising businesses, organizations and (institutional) investors in buying, selling, renting, letting and development of residential properties.
Founded in 1999, Castelhana has built one of the largest and most solid real estate portfolios in Portugal over the years, with over 600 renovation and new construction projects.
In Porto, we are based in Foz Do Douro, one of the noblest places in the city. In Lisbon, in Chiado, one of the most emblematic and traditional areas of the capital and in the Algarve next to the renowned Vilamoura Marina.
We are waiting for you. We have a team available to give you the best support in your next real estate investment.
Contact us!
#ref:22756
Contact
House 7 Bedrooms
Muro, Trofa, Distrito do Porto
Used · 437m²
With Garage
buy
750.000 €
MA10789
Magnificent farm T7 with garden area of 8.000m2 in the Wall, Trofa.
Ideal for you you are looking for privacy, ample space and refinement.
The excellent finishes and the architecture make this villa really unique.
The property has 4 suites, 9 baths, living room with 60m2, wine cellar of extraordinary areas, games room, pool, bar, central heating and garage.
Quick and easy access to various trade infrastructures and services.
CONTACT US AND MARK YOUR VISIT!
Magnificent farm T7 with garden area of 8.000m2 in the Wall, Trofa.
Ideal for you you are looking for privacy, ample space and refinement.
The excellent finishes and the architecture make this villa really unique.
The property has 4 suites, 9 baths, living room with 60m2, wine cellar of extraordinary areas, games room, pool, bar, central heating and garage.
Quick and easy access to various trade infrastructures and services.
CONTACT US AND MARK YOUR VISIT!
Contact
Moradia T4 com piscina e acabamentos de qualidade superior.
House 4 Bedrooms
Cidade da Maia, Distrito do Porto
New · 268m²
With Garage
buy
650.000 €
Moradia T4 com piscina em fase final de construção, com entrega prevista para Novembro de 2024.
Localizada numa zona tranquila da cidade da Maia, a 3km da Câmara Municipal.
Acabamentos de qualidade superior, onde predomina a piscina exterior rodeada por 124m2 de jardim com acesso pela sala da habitação.
Esta moradia foi projetada a pensar também em pessoas com mobilidade reduzida, sendo que temos ao nível do rés do chão 1 quarto e uma casa de banho completa com acessibilidade para cadeira de rodas.
Ao nível dos acabamentos, é de salientar no piso superior as casas de banho com claraboias com abertura elétrica, toda a habitação dispõe de muita luz natural.
Equipamentos / acabamentos:
-Ar condicionado
-Vídeo porteiro
-Cozinha equipada com eletrodomésticos Teka ou similar
- Estores elétricos
-Pré instalação de vídeo vigilância
-Bomba de calor
-Pré instalação para painéis solares
-Caixilharia em alumínio com vidro duplo e corte térmico, de perfil minimalista
- Estores em alumínio com corte térmico
-Carpintaria lacada a branco com portas até ao teto
-Fechaduras de portas interiores magnéticas com dobradiças ocultas
- Louças sanitárias suspensas
-Pavimento em flutuante vinílico de alta resistência
Áreas:
- Área do lote: 367,70m2
-Área bruta de construção: 268.00m2
-Área útil da habitação: 189,80m2
-Área exterior: 221,50m2
Rés do chão:
Sala comum 36,20m2; Cozinha 13m2; Wc completo 4,95m2; Quarto 10m2; Hall de entrada 10,30m2; Despensa 3,10m2; Lavandaria 5,30m2; Garagem 30,50m2.
1º piso:
Suíte 19,20m2; Wc suíte 4,70m2; Quartos de 14,50m2 e 12,30m2; Wc completo 3,90m2; Duas varandas com 5,10m2 cada.
Disponível para visitas, agende já a sua.
Localizada numa zona tranquila da cidade da Maia, a 3km da Câmara Municipal.
Acabamentos de qualidade superior, onde predomina a piscina exterior rodeada por 124m2 de jardim com acesso pela sala da habitação.
Esta moradia foi projetada a pensar também em pessoas com mobilidade reduzida, sendo que temos ao nível do rés do chão 1 quarto e uma casa de banho completa com acessibilidade para cadeira de rodas.
Ao nível dos acabamentos, é de salientar no piso superior as casas de banho com claraboias com abertura elétrica, toda a habitação dispõe de muita luz natural.
Equipamentos / acabamentos:
-Ar condicionado
-Vídeo porteiro
-Cozinha equipada com eletrodomésticos Teka ou similar
- Estores elétricos
-Pré instalação de vídeo vigilância
-Bomba de calor
-Pré instalação para painéis solares
-Caixilharia em alumínio com vidro duplo e corte térmico, de perfil minimalista
- Estores em alumínio com corte térmico
-Carpintaria lacada a branco com portas até ao teto
-Fechaduras de portas interiores magnéticas com dobradiças ocultas
- Louças sanitárias suspensas
-Pavimento em flutuante vinílico de alta resistência
Áreas:
- Área do lote: 367,70m2
-Área bruta de construção: 268.00m2
-Área útil da habitação: 189,80m2
-Área exterior: 221,50m2
Rés do chão:
Sala comum 36,20m2; Cozinha 13m2; Wc completo 4,95m2; Quarto 10m2; Hall de entrada 10,30m2; Despensa 3,10m2; Lavandaria 5,30m2; Garagem 30,50m2.
1º piso:
Suíte 19,20m2; Wc suíte 4,70m2; Quartos de 14,50m2 e 12,30m2; Wc completo 3,90m2; Duas varandas com 5,10m2 cada.
Disponível para visitas, agende já a sua.
Contact
House 5 Bedrooms
Paranhos, Porto, Distrito do Porto
Used · 208m²
With Garage
buy
750.000 €
5-bedroom villa with 283 sqm of gross private area, garden, garage for two cars, and additional outdoor parking, in Antas, Porto. Situated in a quiet residential area, it is composed of: lower floor, a living/office room with four windows that provide plenty of natural light, a bathroom, a bedroom, and a living room with access to a terrace and garden. On the entrance floor: hall, living room, dining room, and kitchen with pantry, also with access to the garden. On the top floor, there is a suite and three bedrooms with a complete bathroom.
The outdoor area of this property includes a green zone with various trees and plants, a barbecue area, and a leisure and dining area.
Located in a residential area, close to services and transportation, with easy access to one of the main roads in the city. It is 15 minutes from downtown Porto, 17 minutes from Francisco Sá Carneiro Airport, and 3 hours from Lisbon.
The outdoor area of this property includes a green zone with various trees and plants, a barbecue area, and a leisure and dining area.
Located in a residential area, close to services and transportation, with easy access to one of the main roads in the city. It is 15 minutes from downtown Porto, 17 minutes from Francisco Sá Carneiro Airport, and 3 hours from Lisbon.
Contact
House 4 Bedrooms
Foz (Foz do Douro), Aldoar, Foz do Douro e Nevogilde, Porto, Distrito do Porto
Used · 268m²
With Garage
buy
750.000 €
4-bedroom villa, for remodelling, 304 sqm (gross construction area) river view, garden and terraces, set in a 210 sqm plot of land , in Foz do Douro, Porto. The property has an approved project for three floors, two terraces, 72 sqm garden and garage for two cars. Floor 1: entrance hall, guest bathroom, kitchen, living and dining room both with direct access to the garden. The garden has a laundry and storage room. Floor 2: office with terrace, two suites, one with a terrace with superb views overlooking the River Douro. Floor 3: suite and sitting room which could be a bedroom.
Foz do Douro, an area with the greatest tradition of premium housing in Porto, keeps its cheerful and inviting spirit, with many leisure and dining areas, as well as re-emerging shops. It is above all a residential neighbourhood, which stands out for the quality and tranquillity it provides to those who live there. The unique views over the Douro and the Atlantic remain one of the main calling cards, being also known for its beaches and terraces. In a truly privileged location, within less than a 2-minute walking distance from the Passeio Alegre Garden, beaches, traditional shopping areas, such as Rua Nossa Senhora da Luz or Mercado da Foz. Near Oporto British School and Universidade Católica do Porto, 5-minute driving distance from Lycée Français International de Porto, 10 minutes from the historic centre of Porto, 15 minutes from Porto Airport, and 3 hours from Lisbon.
Foz do Douro, an area with the greatest tradition of premium housing in Porto, keeps its cheerful and inviting spirit, with many leisure and dining areas, as well as re-emerging shops. It is above all a residential neighbourhood, which stands out for the quality and tranquillity it provides to those who live there. The unique views over the Douro and the Atlantic remain one of the main calling cards, being also known for its beaches and terraces. In a truly privileged location, within less than a 2-minute walking distance from the Passeio Alegre Garden, beaches, traditional shopping areas, such as Rua Nossa Senhora da Luz or Mercado da Foz. Near Oporto British School and Universidade Católica do Porto, 5-minute driving distance from Lycée Français International de Porto, 10 minutes from the historic centre of Porto, 15 minutes from Porto Airport, and 3 hours from Lisbon.
Contact
Detached House 4 Bedrooms Duplex
Areinho , Avintes, Vila Nova de Gaia, Distrito do Porto
New · 554m²
With Garage
buy
1.850.000 €
House T4 with infinity pool, located in the municipality of Avintes, Vila Nova de Gaia.
With about 600 m² of gross construction area this beautiful 4 bedroom villa has two suites and two bedrooms. All its habitable area develops on the ground floor.
All rooms, as well as the living room, kitchen and gym, have direct access to a magnificent terrace, where we can find several distinct leisure areas.
From the outhee, a dining area, an outdoor fireplace and a fantastic saltwater, heated and water-snowy infinity pool.
It should also be noted that, in the basement of this villa, there is a huge hall the entire length of the property that may have various uses either as garage / storage or increase in the number of rooms in the property.
At the level of finishes, there are several details that make this a unique property.
In terms of energy efficiency, this property has solar panels for heating sanitary water through heat pump, system equal to that used in hospitality so that the water is always hot as desired, minimalist thermal frames and thermal and acoustic insulation.
For ambient heating, the Daikini multi-split air conditioning system is used, which also joins a VMC system for air renewal. At the technological level this villa has electric blinds, ambient music in all rooms and independent use, outdoor ambient music and automatic lights in the closets.
Rio, comfort, tranquility and quality of life, are some of the points that connect when we talk about this unique property. No details were left to chance in its construction.
This property enjoys an odd location, benefiting from the proximity of all kinds of services and commerce indispensable to the day to day, transport and access that allow us in just 10 minutes to be in the center of Porto or Vila Nova de Gaia.
All this combined with the pleasure of living in a demure area, with similarities to a rural environment, away from the hustle and bustle of daily life and city noise.
This villa is also breathalysed by a harmonious view over the douro river and is a mere 10 minutes walk from Areinho Beach and the riverside area.
We invite you to know this unique property and discover all its unique features and features.
With about 600 m² of gross construction area this beautiful 4 bedroom villa has two suites and two bedrooms. All its habitable area develops on the ground floor.
All rooms, as well as the living room, kitchen and gym, have direct access to a magnificent terrace, where we can find several distinct leisure areas.
From the outhee, a dining area, an outdoor fireplace and a fantastic saltwater, heated and water-snowy infinity pool.
It should also be noted that, in the basement of this villa, there is a huge hall the entire length of the property that may have various uses either as garage / storage or increase in the number of rooms in the property.
At the level of finishes, there are several details that make this a unique property.
In terms of energy efficiency, this property has solar panels for heating sanitary water through heat pump, system equal to that used in hospitality so that the water is always hot as desired, minimalist thermal frames and thermal and acoustic insulation.
For ambient heating, the Daikini multi-split air conditioning system is used, which also joins a VMC system for air renewal. At the technological level this villa has electric blinds, ambient music in all rooms and independent use, outdoor ambient music and automatic lights in the closets.
Rio, comfort, tranquility and quality of life, are some of the points that connect when we talk about this unique property. No details were left to chance in its construction.
This property enjoys an odd location, benefiting from the proximity of all kinds of services and commerce indispensable to the day to day, transport and access that allow us in just 10 minutes to be in the center of Porto or Vila Nova de Gaia.
All this combined with the pleasure of living in a demure area, with similarities to a rural environment, away from the hustle and bustle of daily life and city noise.
This villa is also breathalysed by a harmonious view over the douro river and is a mere 10 minutes walk from Areinho Beach and the riverside area.
We invite you to know this unique property and discover all its unique features and features.
Contact
Two-flat House 1 Bedroom
Mindelo, Vila do Conde, Distrito do Porto
New · 72m²
With Garage
buy
195.000 €
Andar moradia T1, numa localização privilegiada, a 300mt da Estação de Metro de Mindelo - Vila do Conde (Linha B)
Ao adquirir este andar moradia foi renovado a 1 ano ,com áreas bastantes generosas, está a investir num imóvel com luz natural incrível, disposição solar nascente/sul, ao nível do Rés-do-chão, de um prédio pequeno, apenas com 6 moradores na totalidade e apenas um piso superior.
Este excelente imóvel, distribui-se da seguinte forma:
hall de entrada espaçoso;
sala de estar / jantar ampla, com lareira e varandas;
cozinha mobilada e parcialmente equipada (placa, forno e exaustor), com zona de lavandaria e despensa;
quarto com roupeiro embutido;
wc completo, com banheira.
O imóvel inclui uma garagem fechada no exterior do edifício, com dois portões, sendo o de acesso ao exterior do empreendimento, elétrico.
O condomínio dispõe ainda de uma agradável zona de lazer, equipada com barbecue e mesas, bem como uma zona de cultivo para cada condómino.
O prédio ideal para famílias com crianças e pessoas com mobilidade reduzida.
Pontos de interesse e distâncias:
Estação de Metro de Mindelo - 300m;
Praia de Mindelo - 2Km;
Vila do Conde Porto Fashion Outlet - 2,3Km;
Centro da cidade Vila do Conde - 5,5Km;
Porto - 20Km;
Aeroporto Francisco Sá Carneiro - 11Km.
Marque já a sua visita! Não perca esta oportunidade .
Ao adquirir este andar moradia foi renovado a 1 ano ,com áreas bastantes generosas, está a investir num imóvel com luz natural incrível, disposição solar nascente/sul, ao nível do Rés-do-chão, de um prédio pequeno, apenas com 6 moradores na totalidade e apenas um piso superior.
Este excelente imóvel, distribui-se da seguinte forma:
hall de entrada espaçoso;
sala de estar / jantar ampla, com lareira e varandas;
cozinha mobilada e parcialmente equipada (placa, forno e exaustor), com zona de lavandaria e despensa;
quarto com roupeiro embutido;
wc completo, com banheira.
O imóvel inclui uma garagem fechada no exterior do edifício, com dois portões, sendo o de acesso ao exterior do empreendimento, elétrico.
O condomínio dispõe ainda de uma agradável zona de lazer, equipada com barbecue e mesas, bem como uma zona de cultivo para cada condómino.
O prédio ideal para famílias com crianças e pessoas com mobilidade reduzida.
Pontos de interesse e distâncias:
Estação de Metro de Mindelo - 300m;
Praia de Mindelo - 2Km;
Vila do Conde Porto Fashion Outlet - 2,3Km;
Centro da cidade Vila do Conde - 5,5Km;
Porto - 20Km;
Aeroporto Francisco Sá Carneiro - 11Km.
Marque já a sua visita! Não perca esta oportunidade .
Contact
Semi-Detached House 4 Bedrooms Triplex
Canidelo, Vila Nova de Gaia, Distrito do Porto
Under construction · 407m²
With Garage
buy
2.300.000 €
Luxury 4 bedroom semi-detached house for sale in Quinta Marques Gomes - Vila Nova de Gaia.
Villa inserted in a luxury condominium with green areas and 24-hour security.
Located in the exclusive luxury condominium at Quinta Marques Gomes, this villa of contemporary architecture offers a modern design.
In the heart of it we have a green lot with 25 thousand square meters of area where it is planned to build an equipment that will include a Serenity Spa (U.I.P. brand) with cafeteria and indoor pool.
Located in the elevated area of the land, with an incredible view from the Douro River to the Sea.
It includes pre-installation of lift, large terrace overlooking the Douro River and sea, plenty of natural light, private pool and surrounding gardens.
And also garage for 4 cars.
Master suite with walk-in closet.
The finishes are of superior quality, which make this amazing home an exclusive getaway for your family.
The villa is developed as follows:
On the ground floor we find the garage for 4 cars, the laundry room, and a small bedroom with a full bathroom.
On the ground floor, there is a large living room with a fully equipped kitchen in open space, two toilets and a multipurpose room (games, cinema, etc.), as well as a large balcony with swimming pool and garden.
And finally on the floor two wonderful three bedrooms with en-suites, wardrobes and beautiful surrounding balconies.
A marvel only seen.
Don’t miss the opportunity to acquire this magnificent luxury villa in a privileged location, for sale in Vila Nova de Gaia.
Call now!
Expected delivery of the work December 2024.
Note: If you are a real estate agent, this property is available for business sharing. Do not hesitate to introduce your buyers to your customers and talk to us to schedule your visit.
Entreparedes Real Estate
AMI:13781
Entreparedes Real Estate is a company that is in the Real Estate Sale and Management market with the intention of making a difference by its standard of seriousness, respect and ethics in the provision of real estate services.
Our team of employees is made up of experienced and multilingual professionals, with a personalised approach to each client.
We tirelessly seek the satisfaction of our customers, whether they are buyers or sellers, seeking to give our customers the highest profitability and quality, using the most diverse and current technologies to ensure a wide and quality disclosure.
We handle all the bureaucracy until after the deed with a high degree of professionalism.
For Entreparedes, a satisfied customer is the greatest accomplishment and satisfaction of mission accomplished.
Villa inserted in a luxury condominium with green areas and 24-hour security.
Located in the exclusive luxury condominium at Quinta Marques Gomes, this villa of contemporary architecture offers a modern design.
In the heart of it we have a green lot with 25 thousand square meters of area where it is planned to build an equipment that will include a Serenity Spa (U.I.P. brand) with cafeteria and indoor pool.
Located in the elevated area of the land, with an incredible view from the Douro River to the Sea.
It includes pre-installation of lift, large terrace overlooking the Douro River and sea, plenty of natural light, private pool and surrounding gardens.
And also garage for 4 cars.
Master suite with walk-in closet.
The finishes are of superior quality, which make this amazing home an exclusive getaway for your family.
The villa is developed as follows:
On the ground floor we find the garage for 4 cars, the laundry room, and a small bedroom with a full bathroom.
On the ground floor, there is a large living room with a fully equipped kitchen in open space, two toilets and a multipurpose room (games, cinema, etc.), as well as a large balcony with swimming pool and garden.
And finally on the floor two wonderful three bedrooms with en-suites, wardrobes and beautiful surrounding balconies.
A marvel only seen.
Don’t miss the opportunity to acquire this magnificent luxury villa in a privileged location, for sale in Vila Nova de Gaia.
Call now!
Expected delivery of the work December 2024.
Note: If you are a real estate agent, this property is available for business sharing. Do not hesitate to introduce your buyers to your customers and talk to us to schedule your visit.
Entreparedes Real Estate
AMI:13781
Entreparedes Real Estate is a company that is in the Real Estate Sale and Management market with the intention of making a difference by its standard of seriousness, respect and ethics in the provision of real estate services.
Our team of employees is made up of experienced and multilingual professionals, with a personalised approach to each client.
We tirelessly seek the satisfaction of our customers, whether they are buyers or sellers, seeking to give our customers the highest profitability and quality, using the most diverse and current technologies to ensure a wide and quality disclosure.
We handle all the bureaucracy until after the deed with a high degree of professionalism.
For Entreparedes, a satisfied customer is the greatest accomplishment and satisfaction of mission accomplished.
Contact
House 4 Bedrooms Triplex
Aguda, Arcozelo, Vila Nova de Gaia, Distrito do Porto
Under construction · 216m²
With Garage
buy
1.200.000 €
EXCLUSIVE Medusa Real Estate
Fantastic villa flooded with sun and light, spacious rooms and magnificent sea views from Aguda/Miramar to Matosinhos.
The property is located 100m from the Miramar pedestrian underpass and the beautiful sandy beaches of Aguda and Miramar.
The 3-storey villa is distributed as follows:
First floor - social area: 138m2 + 43m2 (garage and laundry)
. Entrance hall with closet;
. Social bathroom with double frosted glass wall;
. Office;
. Lounge adjoining the kitchen;
. Kitchen with sliding doors to the lounge;
. Garage for 2 cars;
. Laundry room;
. Access to the house and outdoor parking;
. Swimming pool with deck.
1st floor - private area: (138m2 useful)
. access hall to the suites;
. 3 suites with large closets, the master suite with walk-in closet;
. balconies all around the floor:
. terrace;
2nd floor - rooftop - set back (65.70m2 of floor space)
. Leisure deck with superb sea views;
. Bathroom;
. Glass-enclosed room that can be used as a living area, leisure area, office, etc.
. Area with feasibility of building a kitchen and barbecue to support the indoor and outdoor leisure space, an area for socializing with friends and family and enjoying the beautiful sunsets.
Construction volume: 1032m2
Gross construction area: 385m2
Useful construction area: 216m2 (excludes balconies, terrace and rooftop deck).
Architectural project and specialties approved by GAIURB on 20-10-2022.
The villa can be purchased in its current state of construction for €430,000 or it can be purchased (’turn-key’). If you choose to purchase the completed villa, a quotation will be presented depending on the materials selected (such as flooring, coverings), appliances, exterior and interior windows and doors, gates and other necessary equipment.
The estimated value of the villa once the work has been completed is €1,200,000 (one million two hundred thousand euros).
A villa of great construction quality close to the main access routes to Porto, Vila Nova de Gaia, Espinho and the south.
In the surrounding area you’ll find a gourmet supermarket, pharmacy, train station, schools, beaches, swimming pools, golf courses (Espinho and Miramar) and everything you need to enjoy an unrivalled quality of life for you and your family.
Contact us for more information.
Medusa Real Estate is a company that operates in the luxury housing and investment sector in Porto, Lisbon and the south (Lisbon, Alentejo and Algarve). Focussed on attracting international investment, we offer our clients a range of exclusive first-hand opportunities.
Our clients include current and/or future owners of luxury homes and national and international investment groups.
Credited with good recommendations, our priority is to provide a service of excellence in the mediation of real estate purchases and sales, enhancing Portuguese heritage and creating asset value for the client.
Check out our website and keep up to date with all the latest news!
Fantastic villa flooded with sun and light, spacious rooms and magnificent sea views from Aguda/Miramar to Matosinhos.
The property is located 100m from the Miramar pedestrian underpass and the beautiful sandy beaches of Aguda and Miramar.
The 3-storey villa is distributed as follows:
First floor - social area: 138m2 + 43m2 (garage and laundry)
. Entrance hall with closet;
. Social bathroom with double frosted glass wall;
. Office;
. Lounge adjoining the kitchen;
. Kitchen with sliding doors to the lounge;
. Garage for 2 cars;
. Laundry room;
. Access to the house and outdoor parking;
. Swimming pool with deck.
1st floor - private area: (138m2 useful)
. access hall to the suites;
. 3 suites with large closets, the master suite with walk-in closet;
. balconies all around the floor:
. terrace;
2nd floor - rooftop - set back (65.70m2 of floor space)
. Leisure deck with superb sea views;
. Bathroom;
. Glass-enclosed room that can be used as a living area, leisure area, office, etc.
. Area with feasibility of building a kitchen and barbecue to support the indoor and outdoor leisure space, an area for socializing with friends and family and enjoying the beautiful sunsets.
Construction volume: 1032m2
Gross construction area: 385m2
Useful construction area: 216m2 (excludes balconies, terrace and rooftop deck).
Architectural project and specialties approved by GAIURB on 20-10-2022.
The villa can be purchased in its current state of construction for €430,000 or it can be purchased (’turn-key’). If you choose to purchase the completed villa, a quotation will be presented depending on the materials selected (such as flooring, coverings), appliances, exterior and interior windows and doors, gates and other necessary equipment.
The estimated value of the villa once the work has been completed is €1,200,000 (one million two hundred thousand euros).
A villa of great construction quality close to the main access routes to Porto, Vila Nova de Gaia, Espinho and the south.
In the surrounding area you’ll find a gourmet supermarket, pharmacy, train station, schools, beaches, swimming pools, golf courses (Espinho and Miramar) and everything you need to enjoy an unrivalled quality of life for you and your family.
Contact us for more information.
Medusa Real Estate is a company that operates in the luxury housing and investment sector in Porto, Lisbon and the south (Lisbon, Alentejo and Algarve). Focussed on attracting international investment, we offer our clients a range of exclusive first-hand opportunities.
Our clients include current and/or future owners of luxury homes and national and international investment groups.
Credited with good recommendations, our priority is to provide a service of excellence in the mediation of real estate purchases and sales, enhancing Portuguese heritage and creating asset value for the client.
Check out our website and keep up to date with all the latest news!
Contact
House 5 Bedrooms
Custóias, Leça do Balio e Guifões, Matosinhos, Distrito do Porto
For refurbishment · 642m²
buy
500.000 €
RO2297
Discover the limitless potential of this property in a prime location.
It is a 651 m2 building, to be rebuilt, set on a generous plot of 1,052 m2, providing space and freedom to bring your dream project to life.
The place benefits from excellent accessibility, and is close to the Airport, Shopping Center, and much more.
Invest now and turn this property into your next project.
Contact us and come and visit this space today!
Real Objectiva is a company located in the north of Portugal, dedicated to the sale and rental of real estate. As a result of its 25 years of work, guided by rigor and professionalism, it has achieved results recognised by the market in which it operates, acting transversally in the housing market and in the industrial market.
Mission:
Practice a concept of real estate mediation based on the client/company relationship, consolidated by the role of the specialist consultant and capable of allowing the expectations of all stakeholders to be exceeded.
Positioning:
- We sell houses
- We sell warehouses, offices, shops and land
- Real estate market specialists
Principles of Action:
-Competence
-Confidentiality
-Suitability
-Availability
Action Models:
- Rigor and professionalism
- Specialists in real estate acquisition and mediation
- We study the market and propose to find appropriate solutions
- Rigorous evaluations and detailed study
- Extreme caution in visits
Discover the limitless potential of this property in a prime location.
It is a 651 m2 building, to be rebuilt, set on a generous plot of 1,052 m2, providing space and freedom to bring your dream project to life.
The place benefits from excellent accessibility, and is close to the Airport, Shopping Center, and much more.
Invest now and turn this property into your next project.
Contact us and come and visit this space today!
Real Objectiva is a company located in the north of Portugal, dedicated to the sale and rental of real estate. As a result of its 25 years of work, guided by rigor and professionalism, it has achieved results recognised by the market in which it operates, acting transversally in the housing market and in the industrial market.
Mission:
Practice a concept of real estate mediation based on the client/company relationship, consolidated by the role of the specialist consultant and capable of allowing the expectations of all stakeholders to be exceeded.
Positioning:
- We sell houses
- We sell warehouses, offices, shops and land
- Real estate market specialists
Principles of Action:
-Competence
-Confidentiality
-Suitability
-Availability
Action Models:
- Rigor and professionalism
- Specialists in real estate acquisition and mediation
- We study the market and propose to find appropriate solutions
- Rigorous evaluations and detailed study
- Extreme caution in visits
Contact
House 7 Bedrooms
Lordelo do Ouro e Massarelos, Porto, Distrito do Porto
Used · 428m²
With Garage
buy
1.750.000 €
7-bedroom villa, 490 sqm (construction gross area), garden and parking, set in a 703 sqm plot of land, in Avenida da Boavista, Porto. The property is spread over 3 floors, with spacious living rooms and bedrooms, some with a balcony and abundant direct natural light. The kitchen is industrial and equipped, with a laundry area. Has an elevator and service area. The villa also has air conditioning, solar panels and double glazed windows with thermal break. Built in a contemporary architectural style and recently renovated, it has high-quality wood finishes and abundant natural light. Includes a license for services, enabling diverse uses, such as residential, senior residences, boutique hotel and charming hotel, among others. In excellent condition.
Located close to shops, services, cultural spaces, educational establishments, and transport. Avenida da Boavista starts by the sea, at the famous Castelo do Queijo castle and beach and ends at Boavista roundabout, where Casa da Música is located. Next to Colégio do Rosário, 5-minute walking distance from the City Park and Serralves Museum and Gardens. Near the Lycée Français International de Porto, Oporto British School, Universidade Católica Portuguesa and the Deutsche Schule zu Porto (Porto German School). 5-minute driving distance from the beaches of Foz and Matosinhos, 10-minute from downtown Porto and 15 minutes from Porto Airport.
Located close to shops, services, cultural spaces, educational establishments, and transport. Avenida da Boavista starts by the sea, at the famous Castelo do Queijo castle and beach and ends at Boavista roundabout, where Casa da Música is located. Next to Colégio do Rosário, 5-minute walking distance from the City Park and Serralves Museum and Gardens. Near the Lycée Français International de Porto, Oporto British School, Universidade Católica Portuguesa and the Deutsche Schule zu Porto (Porto German School). 5-minute driving distance from the beaches of Foz and Matosinhos, 10-minute from downtown Porto and 15 minutes from Porto Airport.
Contact
House 3 Bedrooms
Paredes, Distrito do Porto
New · 252m²
With Garage
buy
690.000 €
Luxury Villas in the Center of Paredes District of Porto
For you who like the City Center and looking for a house where you can enjoy the comfort, quality and tranquility of Home, this is the right house for you!!!
It stands out:
- The spacious areas of all divisions, as well as natural light, in order to provide the well-being of family and friends who visit them.
This magnificent villa is arranged as follows:
Floor -1
Garage for two vehicles with automatic gates;
Floor 0
Entrance hall
Open space kitchen furnished and equipped:
Board,
Oven,
exhaust fan,
microwave,
Combined,
Dishwasher,
Washing machine;
Dining room;
Living room,
Floor -1
Two Suites with closet and balcony
2nd floor
Here we find the Master Suite with a balcony and a large terrace where you can enjoy the sun that our country favors.
This magnificent Villa also has:
Elevator;
Automatic Gates;
solar panels;
Video Doorphone;
Conducted air conditioning;
Salamander to Pellets,
Double frame with thermal and acoustic cut,
Blackouts;
The quality and uniqueness of the interior, the large spaces, the sun exposure, and its beautiful garden will certainly be features that will make your life much happier.
Nearby, Restaurants, Bars, Pastries, Shops, Schools, University and all services. Easy access to the highway.
- 30 min From the Airport,
- 25 minutes from Porto,
- 40 min from Braga,
To get all the details book your visit now!
For you who like the City Center and looking for a house where you can enjoy the comfort, quality and tranquility of Home, this is the right house for you!!!
It stands out:
- The spacious areas of all divisions, as well as natural light, in order to provide the well-being of family and friends who visit them.
This magnificent villa is arranged as follows:
Floor -1
Garage for two vehicles with automatic gates;
Floor 0
Entrance hall
Open space kitchen furnished and equipped:
Board,
Oven,
exhaust fan,
microwave,
Combined,
Dishwasher,
Washing machine;
Dining room;
Living room,
Floor -1
Two Suites with closet and balcony
2nd floor
Here we find the Master Suite with a balcony and a large terrace where you can enjoy the sun that our country favors.
This magnificent Villa also has:
Elevator;
Automatic Gates;
solar panels;
Video Doorphone;
Conducted air conditioning;
Salamander to Pellets,
Double frame with thermal and acoustic cut,
Blackouts;
The quality and uniqueness of the interior, the large spaces, the sun exposure, and its beautiful garden will certainly be features that will make your life much happier.
Nearby, Restaurants, Bars, Pastries, Shops, Schools, University and all services. Easy access to the highway.
- 30 min From the Airport,
- 25 minutes from Porto,
- 40 min from Braga,
To get all the details book your visit now!
Contact
Detached House 4 Bedrooms Duplex
Salgueiros , Canidelo, Vila Nova de Gaia, Distrito do Porto
New · 281m²
With Garage
buy
800.000 €
4 bedroom villa with swimming pool, 50mts from the beach in Canidelo, Vila Nova de Gaia.
It is 100 m from the beach in Canidelo that we find this fantastic 4 bedroom villa with two floors that is very well distributed in terms of areas.
On the ground floor we can find the social area of the house, which consists of an open space in which the kitchen has a generous island and is interconnected with the dining room.
We also have a living room with about 50m2, which provides creativity in the decoration of this space.
To complete this ground floor, and as it could not be otherwise, we find a complete bathroom to support this floor and also a laundry room and office that can be considered the 4th bedroom.
Finally, there is also a garden with access from the kitchen and office that provides a fantastic entrance of natural light.
On the first floor is located the private area of this villa that has three suites, two of them with a balcony, and the master suite also has a generous walk-in closet.
Located in one of the noblest areas of Vila Nova de Gaia, about 100 meters from the beach of Canide Sul, in the coastal area of this city, this property enjoys a premium location.
At the same time that you enjoy the daily life of those who live just a few steps from the sea, you are also about 5 minutes from the centre of Gaia.
The entire area is very well served by commerce and services, with no shortage of restaurants, supermarkets and schools so that you have a less stressful daily life and can enjoy the peace and tranquillity of living near the sea.
It is 100 m from the beach in Canidelo that we find this fantastic 4 bedroom villa with two floors that is very well distributed in terms of areas.
On the ground floor we can find the social area of the house, which consists of an open space in which the kitchen has a generous island and is interconnected with the dining room.
We also have a living room with about 50m2, which provides creativity in the decoration of this space.
To complete this ground floor, and as it could not be otherwise, we find a complete bathroom to support this floor and also a laundry room and office that can be considered the 4th bedroom.
Finally, there is also a garden with access from the kitchen and office that provides a fantastic entrance of natural light.
On the first floor is located the private area of this villa that has three suites, two of them with a balcony, and the master suite also has a generous walk-in closet.
Located in one of the noblest areas of Vila Nova de Gaia, about 100 meters from the beach of Canide Sul, in the coastal area of this city, this property enjoys a premium location.
At the same time that you enjoy the daily life of those who live just a few steps from the sea, you are also about 5 minutes from the centre of Gaia.
The entire area is very well served by commerce and services, with no shortage of restaurants, supermarkets and schools so that you have a less stressful daily life and can enjoy the peace and tranquillity of living near the sea.
Contact
House 3 Bedrooms Duplex
Matosinhos e Leça da Palmeira, Distrito do Porto
New · 246m²
View Sea
buy
1.200.000 €
New 3 bedroom villa next to the beach of Leça da Palmeira.
Inserted in a gated community located a few 50 meters from the beach of Leça da Palmeira, we find this spectacular floor of villa, new, in the final stage of finishes. Consisting of three bedrooms, all en suite, a spacious living room facing the sea and a generous terrace to enjoy the end of the beach day with families and friends.
Distributed over two floors, this property has a functional layout that privileges comfort, quiet and privacy.
The entrance floor consists of the master suite with walk-in closet, and access to a terrace, and two more Suites, one of them also with access to the outdoor terrace of the 0th floor. Still in the entrance hall has a small room for storage. Access to the 1st floor of this house can be done through the stairs, as well as through a private elevator that serves not only the housing part of the property but also has direct access to the interior of the garage, which allows you to reach the house, park the car in its closed garage and directly access the house without having to cross paths with your neighbors.
On the first floor of this property we find the social area of the same. A fantastic sea-oriented living room served by a balcony, the kitchen with laundry and also a service bathroom. With access through the kitchen we find a generous balcony / terrace ideal to enjoy the end of the beach day with family and friends.
To complete this property we have a very spacious closed garage, with room for two cars and still a lot of space for storage.
Leça da Palmeira, city of Land and Sea. Known for its beautiful blue flag beaches, its extensive sandy beaches and its strong swell that invites you to surf and bodyboard. Site of relief monuments designed by the architect Portuguese and Mato Grosso, Siza Vieira. Locality with an extensive coastline and served by all kinds of commerce, services and infrastructures indispensable to the daily life of families.
Inserted in a gated community located a few 50 meters from the beach of Leça da Palmeira, we find this spectacular floor of villa, new, in the final stage of finishes. Consisting of three bedrooms, all en suite, a spacious living room facing the sea and a generous terrace to enjoy the end of the beach day with families and friends.
Distributed over two floors, this property has a functional layout that privileges comfort, quiet and privacy.
The entrance floor consists of the master suite with walk-in closet, and access to a terrace, and two more Suites, one of them also with access to the outdoor terrace of the 0th floor. Still in the entrance hall has a small room for storage. Access to the 1st floor of this house can be done through the stairs, as well as through a private elevator that serves not only the housing part of the property but also has direct access to the interior of the garage, which allows you to reach the house, park the car in its closed garage and directly access the house without having to cross paths with your neighbors.
On the first floor of this property we find the social area of the same. A fantastic sea-oriented living room served by a balcony, the kitchen with laundry and also a service bathroom. With access through the kitchen we find a generous balcony / terrace ideal to enjoy the end of the beach day with family and friends.
To complete this property we have a very spacious closed garage, with room for two cars and still a lot of space for storage.
Leça da Palmeira, city of Land and Sea. Known for its beautiful blue flag beaches, its extensive sandy beaches and its strong swell that invites you to surf and bodyboard. Site of relief monuments designed by the architect Portuguese and Mato Grosso, Siza Vieira. Locality with an extensive coastline and served by all kinds of commerce, services and infrastructures indispensable to the daily life of families.
Contact
House 5 Bedrooms +1
Aldoar, Foz do Douro e Nevogilde, Porto, Distrito do Porto
Used · 922m²
With Garage
buy
2.850.000 €
6 +1 bedroom villa with 922 sqm of gross construction area, elevator, garden, swimming pool, spa, and garage, located in Aldoar, next to CLIP, Porto.
The property is spread across four floors. The ground floor boasts a spacious 91 sqm living room with a dual fireplace, providing direct access to the outdoor space which includes garden areas, a swimming pool, a lounge, and a dining area. Additionally, this floor includes a cinema room, a fully equipped 40 sqm kitchen, and a guest bathroom.
On the upper floor, there are two offices, a library with a fireplace, two suites, and two bedrooms - which have now been transformed into a themed room - supported by a complete bathroom.
On the top floor, with exclusive access, there is a master suite of 50 sqm, with a 47 sqm walk-in closet, a gym, and a bathroom of 44 sqm with a bathtub, a double shower base, and a fireplace.
On the lower floor, there is a garage for three cars, a man cave, a spa with a relaxation area, a steam bath, and a hot tub, a music room, a laundry room, a bedroom, a complete bathroom, storage rooms, and technical areas.
The villa, created by the INAIN interior architecture firm, showcases a notable volumetric design and is fully painted in anthracite to reduce its environmental impact.
The outdoor swimming pool has been treated with the same materials used in the spa and in the bathroom of the master suite, and a wooden deck has been applied throughout the access area to the pool.
Heating and cooling are done through underfloor heating, and hot water is provided by a heat pump supported by solar panels. It has home automation and CCTV systems.
Located a 2-minute walking distance from CLIP and 4 minutes from Parque da Cidade. A 1-minute driving distance from CUF Porto, 5 minutes from Matosinhos and Foz beaches, 10 minutes from Católica do Porto and Lycée Français International do Porto, and 3 hours from Lisbon.
The property is spread across four floors. The ground floor boasts a spacious 91 sqm living room with a dual fireplace, providing direct access to the outdoor space which includes garden areas, a swimming pool, a lounge, and a dining area. Additionally, this floor includes a cinema room, a fully equipped 40 sqm kitchen, and a guest bathroom.
On the upper floor, there are two offices, a library with a fireplace, two suites, and two bedrooms - which have now been transformed into a themed room - supported by a complete bathroom.
On the top floor, with exclusive access, there is a master suite of 50 sqm, with a 47 sqm walk-in closet, a gym, and a bathroom of 44 sqm with a bathtub, a double shower base, and a fireplace.
On the lower floor, there is a garage for three cars, a man cave, a spa with a relaxation area, a steam bath, and a hot tub, a music room, a laundry room, a bedroom, a complete bathroom, storage rooms, and technical areas.
The villa, created by the INAIN interior architecture firm, showcases a notable volumetric design and is fully painted in anthracite to reduce its environmental impact.
The outdoor swimming pool has been treated with the same materials used in the spa and in the bathroom of the master suite, and a wooden deck has been applied throughout the access area to the pool.
Heating and cooling are done through underfloor heating, and hot water is provided by a heat pump supported by solar panels. It has home automation and CCTV systems.
Located a 2-minute walking distance from CLIP and 4 minutes from Parque da Cidade. A 1-minute driving distance from CUF Porto, 5 minutes from Matosinhos and Foz beaches, 10 minutes from Católica do Porto and Lycée Français International do Porto, and 3 hours from Lisbon.
Contact
House 4 Bedrooms +1
Centro, Madalena, Vila Nova de Gaia, Distrito do Porto
Under construction · 260m²
With Garage
buy
650.000 €
4 bedroom villa with swimming pool very well located in the Vila Nova de Gaia city, implanted in plot of land with 600m2. This beautiful house allows us a quick access to the beaches and city center. We highlight the energy rating ’ A ’, the finishes of great quality, with fully equipped kitchen with ceramic or induction hob, extractor hood, oven, microwave, dishwasher, and combined refrigerator of the BOSCH brand or equivalent. The water heating is done through Solar Thermal system for production of DHW, with energy efficiency.
We also highlight the frames of the brand ’Technal’ or equivalent in aluminum with thermal cut and double glazing with sun and thermal protection, bathrooms with taps type ’ Grohe ’, general lacquered carpentry. It has office on the top floor and garage for 2 cars.
Campaign: In the purchase of this property, we offer 1 week holiday in Madeira, Azores, Algarve or northern Portugal
We also highlight the frames of the brand ’Technal’ or equivalent in aluminum with thermal cut and double glazing with sun and thermal protection, bathrooms with taps type ’ Grohe ’, general lacquered carpentry. It has office on the top floor and garage for 2 cars.
Campaign: In the purchase of this property, we offer 1 week holiday in Madeira, Azores, Algarve or northern Portugal
Contact
House 2 Bedrooms
São Felix da Marinha, Vila Nova de Gaia, Distrito do Porto
Remodelled · 55m²
buy
175.000 €
Simpática e completamente remodelada moradia térrea, com 2 quartos, localizada na zona da Granja, na freguesia de São Félix da Marinha, concelho de Vila Nova de Gaia.
A sua proximidade à Praia da Granja, faz desta moradia uma excelente opção para quem pretende viver numa zona tranquila, mas próxima da zona balnear e da vida citadina.
À entrada do imóvel temos um pequeno pátio, onde poderá instalar uma churrasqueira ou utilizá-lo para refeições no exterior, pois está virado a Sul.
A habitação é composta por 2 quartos, sendo um deles uma suíte, cozinha e sala em formato de open space e 2 casas de banho completas com base de duche. Ambos os quartos são servidos de roupeiros embutidos. A cozinha já está equipada com placa, forno, exaustor, máquina de lavar a loiça e ainda um termo acumulador.
Nesta moradia predomina a modernidade, o conforto, a luz natural e os acabamentos de tons claros e bastante sofisticados. Na remodelação foram utilizados materiais que melhoram o conforto e a segurança, nomeadamente o piso flutuante vinílico, a caixilharia em PVC lacada com vidros duplos, a cerâmica na cozinha e nas casas de banho a imitar a mármore, os tetos falsos com iluminação LED e ainda as 3 claraboias, que dão uma luminosidade interior muito agradável.
Implantada numa zona residencial tranquila e aprazível, envolvida pela natureza, garante-lhe a máxima privacidade. A sua localização em São Félix da Marinha, perto da Estação de comboios da Granja, oferece nas redondezas todo o tipo de comércios e serviços.
Graças aos bons acessos rodoviários, nomeadamente o da EN109 e da A29, possibilitam ter várias alternativas de deslocação para os grandes centros do Porto e Vila Nova de Gaia.
Não perca esta oportunidade e marque já a sua visita!
A sua proximidade à Praia da Granja, faz desta moradia uma excelente opção para quem pretende viver numa zona tranquila, mas próxima da zona balnear e da vida citadina.
À entrada do imóvel temos um pequeno pátio, onde poderá instalar uma churrasqueira ou utilizá-lo para refeições no exterior, pois está virado a Sul.
A habitação é composta por 2 quartos, sendo um deles uma suíte, cozinha e sala em formato de open space e 2 casas de banho completas com base de duche. Ambos os quartos são servidos de roupeiros embutidos. A cozinha já está equipada com placa, forno, exaustor, máquina de lavar a loiça e ainda um termo acumulador.
Nesta moradia predomina a modernidade, o conforto, a luz natural e os acabamentos de tons claros e bastante sofisticados. Na remodelação foram utilizados materiais que melhoram o conforto e a segurança, nomeadamente o piso flutuante vinílico, a caixilharia em PVC lacada com vidros duplos, a cerâmica na cozinha e nas casas de banho a imitar a mármore, os tetos falsos com iluminação LED e ainda as 3 claraboias, que dão uma luminosidade interior muito agradável.
Implantada numa zona residencial tranquila e aprazível, envolvida pela natureza, garante-lhe a máxima privacidade. A sua localização em São Félix da Marinha, perto da Estação de comboios da Granja, oferece nas redondezas todo o tipo de comércios e serviços.
Graças aos bons acessos rodoviários, nomeadamente o da EN109 e da A29, possibilitam ter várias alternativas de deslocação para os grandes centros do Porto e Vila Nova de Gaia.
Não perca esta oportunidade e marque já a sua visita!
Contact
Town House 4 Bedrooms +1 Duplex
Paranhos, Porto, Distrito do Porto
Used · 248m²
With Garage
buy
649.000 €
TO BUY | Moradia T4+1 de arquitetura moderna | Duas frentes com jardim | Domótica + painéis solares
Inserida no condomínio CASAS DO PARQUE, esta moradia de tipologia T4+1, de arquitetura moderna e constituída por rés do chão mais dois pisos, com duas frentes, integra um conjunto habitacional de apenas 16 moradias.
Com uma área bruta privativa de 247m2, divide-se no rés do chão corredor de entrada com acesso direto à caixa de escadas de acesso aos pisos superiores, seguindo-se um escritório com ligação direta a um segundo espaço que pode funcionar como sala de diversão/jogos, ou um closet porque o escritório dispõe de roupeiros embutidos e uma casa de banho COMPLETA, transformando este espaço numa suíte, adequado para pessoas de mobilidade reduzida.
A garagem fica paredes meias com o corredor principal e possibilita a aparcamento de duas viaturas com entrada e saída independente. Ao fundo da garagem funciona a lavandaria e a área técnica.
O espaço exterior (jardim), tem acesso direto pelo escritório/quarto.
No primeiro piso, de acesso através de escadas de um só lanço em aço e com degraus com intervalos abertos em madeira maciça, o que transmite uma visão global do interior da casa, fica a zona social, constituída por uma ampla sala de acesso direto a uma generosa varanda e com ligação à cozinha com espaço para copa e uma sala de refeições (ou outra funcionalidade que se lhe queira dar). Os espaços comunicam todos eles através de portas de correr.
Por último, o segundo piso, com o mesmo sistema de acesso de escadas, ficam os 3 quartos, um deles suíte, todos com varandas, com instalação de ar condicionado (sistema multi split em todas as divisões, no total de 7) e som ambiente.
A moradia tem como principais características:
- Cozinha equipada (placa, forno, micro ondas, frigorífico combinado e máquina de lavar loiça);
- Pavimento em madeira maciça Afizélia;
- Sala de estar c/ 50 m2;
- Sala de estar ou de jogos;
- Escritório/quarto suíte;
- Garagem p/ 2 viaturas;
- Suíte c/ 20m2;
- 3 quartos com ar condicionado e varanda;
- Ar condicionado em todas as divisões;
- Aspiração central;
- Alarme c/ sensores de intrusão, detetor de incêndio, gás e inundação;
- Domótica;
- Som ambiente em todas as divisões;
- Estores elétricos;
- Painéis solares;
- Sistema de internet por fibra óptica em todos os pisos;
- Loiças sanitárias suspensas;
- Garagem fechada para 2 viaturas;
- Vistas desafogadas.
Nas proximidades do centro da cidade, o condomínio Casas do Parque inserido numa rua sem saída, reúne características especiais para quem procura estar numa zona tranquila mas de rápidos acessos.
Inserida no condomínio CASAS DO PARQUE, esta moradia de tipologia T4+1, de arquitetura moderna e constituída por rés do chão mais dois pisos, com duas frentes, integra um conjunto habitacional de apenas 16 moradias.
Com uma área bruta privativa de 247m2, divide-se no rés do chão corredor de entrada com acesso direto à caixa de escadas de acesso aos pisos superiores, seguindo-se um escritório com ligação direta a um segundo espaço que pode funcionar como sala de diversão/jogos, ou um closet porque o escritório dispõe de roupeiros embutidos e uma casa de banho COMPLETA, transformando este espaço numa suíte, adequado para pessoas de mobilidade reduzida.
A garagem fica paredes meias com o corredor principal e possibilita a aparcamento de duas viaturas com entrada e saída independente. Ao fundo da garagem funciona a lavandaria e a área técnica.
O espaço exterior (jardim), tem acesso direto pelo escritório/quarto.
No primeiro piso, de acesso através de escadas de um só lanço em aço e com degraus com intervalos abertos em madeira maciça, o que transmite uma visão global do interior da casa, fica a zona social, constituída por uma ampla sala de acesso direto a uma generosa varanda e com ligação à cozinha com espaço para copa e uma sala de refeições (ou outra funcionalidade que se lhe queira dar). Os espaços comunicam todos eles através de portas de correr.
Por último, o segundo piso, com o mesmo sistema de acesso de escadas, ficam os 3 quartos, um deles suíte, todos com varandas, com instalação de ar condicionado (sistema multi split em todas as divisões, no total de 7) e som ambiente.
A moradia tem como principais características:
- Cozinha equipada (placa, forno, micro ondas, frigorífico combinado e máquina de lavar loiça);
- Pavimento em madeira maciça Afizélia;
- Sala de estar c/ 50 m2;
- Sala de estar ou de jogos;
- Escritório/quarto suíte;
- Garagem p/ 2 viaturas;
- Suíte c/ 20m2;
- 3 quartos com ar condicionado e varanda;
- Ar condicionado em todas as divisões;
- Aspiração central;
- Alarme c/ sensores de intrusão, detetor de incêndio, gás e inundação;
- Domótica;
- Som ambiente em todas as divisões;
- Estores elétricos;
- Painéis solares;
- Sistema de internet por fibra óptica em todos os pisos;
- Loiças sanitárias suspensas;
- Garagem fechada para 2 viaturas;
- Vistas desafogadas.
Nas proximidades do centro da cidade, o condomínio Casas do Parque inserido numa rua sem saída, reúne características especiais para quem procura estar numa zona tranquila mas de rápidos acessos.
Contact
House 5 Bedrooms Duplex
Gondomar (São Cosme), Valbom e Jovim, Distrito do Porto
Used · 193m²
With Garage
buy
650.000 €
Moradia nova, de quatro frentes, a 2 minutos do rio Douro, inserida no Condomínio da Quinta das Luzes.
Esta moradia prima por acabamentos de máxima qualidade, uma arquitetura de requinte e encontra-se completamente equipada .
Trata- se de uma moradia de apenas dois pisos ( sendo que toda a «casa» se desenvolve no piso térreo ), tem aparcamento para três viaturas, jardim traseiro e lateral com espaços de lazer , sendo possível a construção de piscina
No piso da entrada, temos o hall de acesso ao interior , a cozinha e as salas de estar e jantar em open space e todas estas divisões têm acesso a uma enorme varanda virada para o rio , com janelas «chão / teto» o que confere uma luminosidade extraordinária ao imóvel!
No mesmo piso temos 3 quartos , um deles uma master suite com closet e acesso à varanda virada a poente .
A casa de banho completa tem uma banheira suspensa e pormenores estéticos que mais dão a sensação de se tratar de um SPA.
Descemos uma escadaria em madeira ladeada com leds, e no piso interior temos 2 divisões que são usadas como sala secundária de convívio e escritório e que podem resultar em mais 2 quartos ainda para mais que este piso é também ele servido por uma casa de banho completa . Estas divisões têm acesso direto ao jardim .
A lavandaria e os arrumos são enormes e podem ser espaços polivalentes .
O condomínio dispõe de parques infantis, jardins e court de ténis .
A preocupação com a eficiência energética e sustentabilidade é notória e resultou numa casa de sonho , a 15 minutos do Porto , 10 minutos da Marina do Freixo, 10 minutos do centro de Gondomar . A zona é servida por uma imensidão de praias fluviais e as vistas sem dúvida, são fabulosas .
Uma escolha mais que perfeita
Juntamente com a Ezata Credit, reforçamos que somos intermediários de Crédito à Habitação autorizados pelo Banco de Portugal e, juntamente com a Ezata Seguros, complementamos o processo de aquisição com as melhores propostas para o seu seguro de vida e seguro multirriscos.
Desta forma, para sua maior comodidade, podemos ajudá-lo ao longo de todo o processo, desde o seu primeiro contacto, até se sentir Em Casa.
Ezata Credit e Ezata Seguros são marcas pertencentes à Ezata Grupo.
Esta moradia prima por acabamentos de máxima qualidade, uma arquitetura de requinte e encontra-se completamente equipada .
Trata- se de uma moradia de apenas dois pisos ( sendo que toda a «casa» se desenvolve no piso térreo ), tem aparcamento para três viaturas, jardim traseiro e lateral com espaços de lazer , sendo possível a construção de piscina
No piso da entrada, temos o hall de acesso ao interior , a cozinha e as salas de estar e jantar em open space e todas estas divisões têm acesso a uma enorme varanda virada para o rio , com janelas «chão / teto» o que confere uma luminosidade extraordinária ao imóvel!
No mesmo piso temos 3 quartos , um deles uma master suite com closet e acesso à varanda virada a poente .
A casa de banho completa tem uma banheira suspensa e pormenores estéticos que mais dão a sensação de se tratar de um SPA.
Descemos uma escadaria em madeira ladeada com leds, e no piso interior temos 2 divisões que são usadas como sala secundária de convívio e escritório e que podem resultar em mais 2 quartos ainda para mais que este piso é também ele servido por uma casa de banho completa . Estas divisões têm acesso direto ao jardim .
A lavandaria e os arrumos são enormes e podem ser espaços polivalentes .
O condomínio dispõe de parques infantis, jardins e court de ténis .
A preocupação com a eficiência energética e sustentabilidade é notória e resultou numa casa de sonho , a 15 minutos do Porto , 10 minutos da Marina do Freixo, 10 minutos do centro de Gondomar . A zona é servida por uma imensidão de praias fluviais e as vistas sem dúvida, são fabulosas .
Uma escolha mais que perfeita
Juntamente com a Ezata Credit, reforçamos que somos intermediários de Crédito à Habitação autorizados pelo Banco de Portugal e, juntamente com a Ezata Seguros, complementamos o processo de aquisição com as melhores propostas para o seu seguro de vida e seguro multirriscos.
Desta forma, para sua maior comodidade, podemos ajudá-lo ao longo de todo o processo, desde o seu primeiro contacto, até se sentir Em Casa.
Ezata Credit e Ezata Seguros são marcas pertencentes à Ezata Grupo.
Contact
House 3 Bedrooms +1 Duplex
Praia de Árvore, Vila do Conde, Distrito do Porto
New · 186m²
With Garage
buy
389.000 €
The villa is located in a strategic area of Árvore close to services and commerce and with excellent access: 1 minute from the A28, 5 minutes from Vila do Conde, 15 minutes from the Airport and 20 minutes from Porto.
This villa will provide you with all the comfort through its large areas and high quality finishes, from furniture to window frames.
The villa also has a large and modern living room and kitchen under the open space concept that has a façade consisting of glass that allows plenty of natural light to enter.
The ground floor consists of entrance hall, living room, dining room and equipped kitchen (open space), 2 bedrooms and a full bathroom.
On the 1st floor we have 2 suites with access to a spacious balcony.
It benefits from great sun exposure, electric shutters, double glazing, piped gas, air conditioning, pre-installation of central heating, solar panel, aluminium frames and built-in wardrobes.
It is located in a quiet residential area, close to the metro, the main accesses and a few minutes from the beach.
This villa will surely be the perfect villa for your family.
Trunfos Célebres is a company specialised in real estate mediation, worldwide, with highly qualified and experienced professionals. Our priority is to provide a
quality and varied offer.
We want to grow as a company, and this is only possible through a serious attitude, which privileges the relationship with the customer.
We provide constant monitoring throughout the process of buying or selling your property.
We know it’s important to keep you informed, because the decisions you make can change your life.
We are prepared to meet all the needs of our customers.
We want to mark our position as an example to follow.
We work daily to improve customer service and study trends
of real estate brokerage so that we can discover new ways to streamline everyone
processes. Buying or selling a property doesn’t have to be a time-consuming and complicated action. trust is the basis of everything.
This villa will provide you with all the comfort through its large areas and high quality finishes, from furniture to window frames.
The villa also has a large and modern living room and kitchen under the open space concept that has a façade consisting of glass that allows plenty of natural light to enter.
The ground floor consists of entrance hall, living room, dining room and equipped kitchen (open space), 2 bedrooms and a full bathroom.
On the 1st floor we have 2 suites with access to a spacious balcony.
It benefits from great sun exposure, electric shutters, double glazing, piped gas, air conditioning, pre-installation of central heating, solar panel, aluminium frames and built-in wardrobes.
It is located in a quiet residential area, close to the metro, the main accesses and a few minutes from the beach.
This villa will surely be the perfect villa for your family.
Trunfos Célebres is a company specialised in real estate mediation, worldwide, with highly qualified and experienced professionals. Our priority is to provide a
quality and varied offer.
We want to grow as a company, and this is only possible through a serious attitude, which privileges the relationship with the customer.
We provide constant monitoring throughout the process of buying or selling your property.
We know it’s important to keep you informed, because the decisions you make can change your life.
We are prepared to meet all the needs of our customers.
We want to mark our position as an example to follow.
We work daily to improve customer service and study trends
of real estate brokerage so that we can discover new ways to streamline everyone
processes. Buying or selling a property doesn’t have to be a time-consuming and complicated action. trust is the basis of everything.
Contact
House 4 Bedrooms Duplex
Vila Nova da Telha, Maia, Distrito do Porto
Used · 320m²
With Garage
buy
450.000 €
Apresentamos para venda uma moradia T4 em Vila Nova da Telha a 200 metros da estação do metro do Lidador, de quatro frentes com uma área bruta de construção de 320 m2, localizada numa zona privilegiada de Vila Nova da Telha. Esta propriedade encontra-se próxima de várias comodidades, incluindo o Aeroporto, Metro, escolas e um centro comercial.
A moradia é composta por três pisos: cave, rés-do-chão e primeiro andar. A garagem tem capacidade para dois carros, com espaço adicional para mais dois ou três veículos no exterior. A propriedade também dispõe de uma lavandaria, anexos com cozinha, pátio e jardim.
No rés-do-chão, encontrará uma cozinha totalmente equipada com máquina de lavar louça, frigorífico, fogão, forno micro-ondas e uma mesa com cadeiras, tudo em estado de novo. Este piso também inclui uma sala de estar, sala de jantar, hall de entrada, casa de banho com poliban e uma despensa.
O primeiro andar é composto por quatro quartos, sendo um deles uma suite. Existe ainda uma casa de banho grande para apoio aos restantes quartos. Todos os quartos estão equipados com roupeiros embutidos.
A cave é ampla e inclui uma casa de banho, um grande armário embutido e arrumos.
A moradia está equipada com ar condicionado, portões e varandas em inox, janelas e portas com caixilharia em PVC, vidros duplos, portadas de alumínio lacado, câmaras de vigilância, alarmes e vídeo porteiro.
Esta moradia foi totalmente restaurada com materiais de primeira qualidade em 2018. É uma excelente oportunidade para quem procura uma casa pronta a habitar numa localização privilegiada.
We present for sale a four-front house with a gross construction area of 320 m2, located in a privileged area of Vila Nova da Telha. This property is close to several amenities, including the Airport, Metro, schools and a shopping center.
The house consists of three floors: basement, ground floor and first floor. The garage has capacity for two cars, with additional space for two or three more vehicles outside. The property also has a laundry room, outbuildings with a kitchen, patio and garden.
On the ground floor, you will find a fully equipped kitchen with a dishwasher, refrigerator, stove, microwave oven and a table with chairs, all in new condition. This floor also includes a living room, dining room, entrance hall, bathroom with shower and a pantry.
The first floor consists of four bedrooms, one of which is a suite. There is also a large bathroom to support the remaining bedrooms. All bedrooms are equipped with built-in wardrobes.
The basement is large and includes a bathroom, a large built-in closet and storage.
The villa is equipped with air conditioning, stainless steel gates and balconies, windows and doors with PVC frames, double glazing, lacquered aluminum shutters, surveillance cameras, alarms and video intercom.
This house was completely restored with top quality materials in 2018. It is an excellent opportunity for those looking for a house ready to live in in a privileged location.
A moradia é composta por três pisos: cave, rés-do-chão e primeiro andar. A garagem tem capacidade para dois carros, com espaço adicional para mais dois ou três veículos no exterior. A propriedade também dispõe de uma lavandaria, anexos com cozinha, pátio e jardim.
No rés-do-chão, encontrará uma cozinha totalmente equipada com máquina de lavar louça, frigorífico, fogão, forno micro-ondas e uma mesa com cadeiras, tudo em estado de novo. Este piso também inclui uma sala de estar, sala de jantar, hall de entrada, casa de banho com poliban e uma despensa.
O primeiro andar é composto por quatro quartos, sendo um deles uma suite. Existe ainda uma casa de banho grande para apoio aos restantes quartos. Todos os quartos estão equipados com roupeiros embutidos.
A cave é ampla e inclui uma casa de banho, um grande armário embutido e arrumos.
A moradia está equipada com ar condicionado, portões e varandas em inox, janelas e portas com caixilharia em PVC, vidros duplos, portadas de alumínio lacado, câmaras de vigilância, alarmes e vídeo porteiro.
Esta moradia foi totalmente restaurada com materiais de primeira qualidade em 2018. É uma excelente oportunidade para quem procura uma casa pronta a habitar numa localização privilegiada.
We present for sale a four-front house with a gross construction area of 320 m2, located in a privileged area of Vila Nova da Telha. This property is close to several amenities, including the Airport, Metro, schools and a shopping center.
The house consists of three floors: basement, ground floor and first floor. The garage has capacity for two cars, with additional space for two or three more vehicles outside. The property also has a laundry room, outbuildings with a kitchen, patio and garden.
On the ground floor, you will find a fully equipped kitchen with a dishwasher, refrigerator, stove, microwave oven and a table with chairs, all in new condition. This floor also includes a living room, dining room, entrance hall, bathroom with shower and a pantry.
The first floor consists of four bedrooms, one of which is a suite. There is also a large bathroom to support the remaining bedrooms. All bedrooms are equipped with built-in wardrobes.
The basement is large and includes a bathroom, a large built-in closet and storage.
The villa is equipped with air conditioning, stainless steel gates and balconies, windows and doors with PVC frames, double glazing, lacquered aluminum shutters, surveillance cameras, alarms and video intercom.
This house was completely restored with top quality materials in 2018. It is an excellent opportunity for those looking for a house ready to live in in a privileged location.
Contact
House 4 Bedrooms Duplex
Madalena, Vila Nova de Gaia, Distrito do Porto
Under construction · 252m²
With Garage
buy
550.000 €
4 bedroom villa in Vila Nova de Gaia city, with 3 fronts in a great location and with excellent sun exposure and panoramic views, single family house designed and designed to measure, located in a fully residential area just minutes from the beaches Madalena and Canidelo and close to the main services and trade as supermarkets, restaurants, pharmacy, schools, bus and with quick access to the main routes A1 and A44.
Villa includes ground floor with social area, with an entrance hall, large living room with access to a terrace and the garden, kitchen and service bathroom.
Entrance hall, a full bathroom, 4 bedrooms with fitted wardrobes, one of them suite, basement includes laundry and a large space that can serve as a lounge or parking, sun exposure (East, West, North ). All villas are equipped with heat pump, solar panels, pre-installation of air conditioning, aluminum frames and laminated glass, anti-intrusion security door, kitchen equipped with BOSCH brand appliances, namely induction hob, oven, extractor fan, microwave, dishwasher and combined and washing machine.
Campaign: In the purchase of this property, we offer a week’s holiday in Madeira, Azores, Algarve or northern Portugal.
Villa includes ground floor with social area, with an entrance hall, large living room with access to a terrace and the garden, kitchen and service bathroom.
Entrance hall, a full bathroom, 4 bedrooms with fitted wardrobes, one of them suite, basement includes laundry and a large space that can serve as a lounge or parking, sun exposure (East, West, North ). All villas are equipped with heat pump, solar panels, pre-installation of air conditioning, aluminum frames and laminated glass, anti-intrusion security door, kitchen equipped with BOSCH brand appliances, namely induction hob, oven, extractor fan, microwave, dishwasher and combined and washing machine.
Campaign: In the purchase of this property, we offer a week’s holiday in Madeira, Azores, Algarve or northern Portugal.
Contact
Single Level Home 3 Bedrooms +2
Mindelo, Vila do Conde, Distrito do Porto
Remodelled · 168m²
With Garage
buy
307.000 €
Moradia térrea T3 situada na Rua do Norte a 300mt da praia de Mindelo renovada á 2 anos ,está em excelentes como nova . Com uma exposição solar sul, leste e norte, desfrute de uma atmosfera brilhante e acolhedora em todos os cômodos. Esta propriedade encantadora oferece uma vista deslumbrante para o mar e para a cidade. O destaque desta casa é o amplo terraço de 40m², perfeito para relaxar e apreciar o cenário. Além disso, possui um terraço com belas vistas da cidade.
A casa dispõe de extras modernos, como armários embutidos, vidros duplos, cozinha equipada, lavandaria e uma cozinha independente. O estacionamento inclui uma garagem fechada. Há também uma arrecadação de 6m², ideal para armazenar itens adicionais.
Nos arredores, encontram-se várias comodidades essenciais, como bancos, praias, transportes públicos, farmácias, escolas e supermercados. A localização conveniente oferece proximidade a pontos populares, como a Praia de Mindelo, o Mercado Municipal e o Parque Natural. Não perca a oportunidade de viver em um local tão pitoresco e com tantas facilidades ao redor.
Se procura um lar confortável perto de todas as conveniências, esta casa é a escolha perfeita. Entre em contacto para mais informações ou para agendar uma visita.
A casa dispõe de extras modernos, como armários embutidos, vidros duplos, cozinha equipada, lavandaria e uma cozinha independente. O estacionamento inclui uma garagem fechada. Há também uma arrecadação de 6m², ideal para armazenar itens adicionais.
Nos arredores, encontram-se várias comodidades essenciais, como bancos, praias, transportes públicos, farmácias, escolas e supermercados. A localização conveniente oferece proximidade a pontos populares, como a Praia de Mindelo, o Mercado Municipal e o Parque Natural. Não perca a oportunidade de viver em um local tão pitoresco e com tantas facilidades ao redor.
Se procura um lar confortável perto de todas as conveniências, esta casa é a escolha perfeita. Entre em contacto para mais informações ou para agendar uma visita.
Contact
House 4 Bedrooms +1
Castêlo da Maia, Distrito do Porto
Under construction · 283m²
With Garage
buy
590.000 €
RO2178
4+1 bedroom villa with outdoor space, in Castêlo da Maia.
Located in an urbanisation of middle/upper class villas, this villa presents itself as an excellent opportunity to acquire a comfortable lifestyle.
A quiet house, in the middle of nature, where birdsong and the presence of rabbits and squirrels are constant companions. A haven of peace and harmony to contemplate the beauty around you.
The villa is developed as follows:
# GROUND FLOOR
- Garage for 2 cars
- Entrance hall
- Service toilet
- Kitchen furnished and equipped with quality appliances
- Laundry/pantry
- Common room with fireplace
#1ST FLOOR
- 3 Bedrooms (1 suite), all with balcony and wardrobe
- Full bathroom
#2ND FLOOR
- Office/leisure area with exclusive terrace
- 1 Suite with balcony
# EXTERIOR
-Swimming pool
- Engine room
- Service toilet
- Pre installation of barbecue
-Garden
-Deck
- Access gate to the municipal garden
MAIN FINISHES/EQUIPMENT
- Armored door
- Fully furnished kitchen equipped with quality appliances
- Hanging crockery
- Class A energy pre-certificate
- Heat pump
- Video intercom
-Optical fibre
- Air conditioning in all rooms
- Wooden flooring
- Private heated swimming pool with reinforced concrete structure
- Lawn with deck
-Collection
- Pre-installation of solar panels
- Electric blinds
- Anodized aluminium frames
- Electric gates
- Pre-installation of alarm and video surveillance system
- Pre-installation of central vacuum cleaner
- Acoustic and thermal insulation throughout the room
- Electric blinds, insulated
- Ventilation of the entire house through HVAC system
- Balconies at the level of their interiors, not allowing the accumulation of rain
Don’t miss the opportunity to acquire this luxurious villa.
For more information and/or to schedule a visit, contact us!
4+1 bedroom villa with outdoor space, in Castêlo da Maia.
Located in an urbanisation of middle/upper class villas, this villa presents itself as an excellent opportunity to acquire a comfortable lifestyle.
A quiet house, in the middle of nature, where birdsong and the presence of rabbits and squirrels are constant companions. A haven of peace and harmony to contemplate the beauty around you.
The villa is developed as follows:
# GROUND FLOOR
- Garage for 2 cars
- Entrance hall
- Service toilet
- Kitchen furnished and equipped with quality appliances
- Laundry/pantry
- Common room with fireplace
#1ST FLOOR
- 3 Bedrooms (1 suite), all with balcony and wardrobe
- Full bathroom
#2ND FLOOR
- Office/leisure area with exclusive terrace
- 1 Suite with balcony
# EXTERIOR
-Swimming pool
- Engine room
- Service toilet
- Pre installation of barbecue
-Garden
-Deck
- Access gate to the municipal garden
MAIN FINISHES/EQUIPMENT
- Armored door
- Fully furnished kitchen equipped with quality appliances
- Hanging crockery
- Class A energy pre-certificate
- Heat pump
- Video intercom
-Optical fibre
- Air conditioning in all rooms
- Wooden flooring
- Private heated swimming pool with reinforced concrete structure
- Lawn with deck
-Collection
- Pre-installation of solar panels
- Electric blinds
- Anodized aluminium frames
- Electric gates
- Pre-installation of alarm and video surveillance system
- Pre-installation of central vacuum cleaner
- Acoustic and thermal insulation throughout the room
- Electric blinds, insulated
- Ventilation of the entire house through HVAC system
- Balconies at the level of their interiors, not allowing the accumulation of rain
Don’t miss the opportunity to acquire this luxurious villa.
For more information and/or to schedule a visit, contact us!
Contact
See more Properties for Sale, Houses in Distrito do Porto
Bedrooms
Zones
Can’t find the property you’re looking for?
