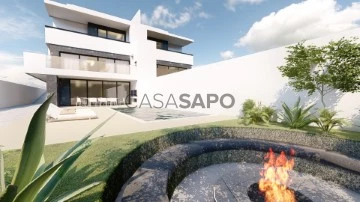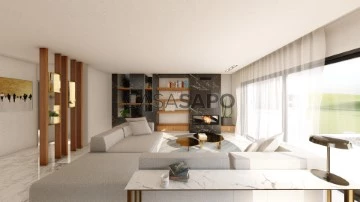Houses
Rooms
Price
More filters
3 Properties for Sale, Houses in Figueira da Foz, with Swimming Pool
Map
Order by
Relevance
House 5 Bedrooms
Alto do Forno, Buarcos e São Julião, Figueira da Foz, Distrito de Coimbra
New · 501m²
With Garage
buy
850.000 €
Moradia de luxo com 550,50 m2, elevador, jardim , piscina, garagem para quatro viaturas, inserida num terreno de 1002 m2 caracterizado pela excelente localização e acabamentos.
- PISO 0 :
Sala de 40 m2, terraço de 27 m2 com vista para o jardim, piscina e mar, uma cozinha ampla totalmente equipada com 19 m2, casa de banho, quarto 10 m2 e hall com 12,50 m2;
- Primeiro Andar :
Três suites com banheira de 16 m2, 11 m2 e 23 m2 que contam com um apoio de excelentes varandas com vista mar;
- Segundo Andar :
Suite de 40 m2 com um Terraço de 46 m2, onde pode usufruir do excelente Pôr-do-Sol da Figueira;
-Cave :
Garagem com 72,70 m2, varanda de 15,50 m2 com acesso ao jardim e piscina.
Este Imóvel encontra-se localizado num dos mais emblemáticos e costeiros concelhos de Portugal, no litoral Atlântico junto à Foz do Rio Mondego e Serra, estendendo-se até ao Cabo Mondego, um lugar único de rara beleza natural, habitualmente designada como Rainha da Costa de Prata onde goza de uma situação geográfica privilegiada, estando situada a meia hora de Coimbra. Recheada de espaços lúdicos, lazer , vida noturna, ampla oferta de ensino, comércio e serviços com excelentes vias de acessos rodoviárias
A Figueira da Foz é uma das mais famosas estâncias balneares do país inserida na região centro, tornando-a num dos centros turísticos mais importantes do Pais.
- PISO 0 :
Sala de 40 m2, terraço de 27 m2 com vista para o jardim, piscina e mar, uma cozinha ampla totalmente equipada com 19 m2, casa de banho, quarto 10 m2 e hall com 12,50 m2;
- Primeiro Andar :
Três suites com banheira de 16 m2, 11 m2 e 23 m2 que contam com um apoio de excelentes varandas com vista mar;
- Segundo Andar :
Suite de 40 m2 com um Terraço de 46 m2, onde pode usufruir do excelente Pôr-do-Sol da Figueira;
-Cave :
Garagem com 72,70 m2, varanda de 15,50 m2 com acesso ao jardim e piscina.
Este Imóvel encontra-se localizado num dos mais emblemáticos e costeiros concelhos de Portugal, no litoral Atlântico junto à Foz do Rio Mondego e Serra, estendendo-se até ao Cabo Mondego, um lugar único de rara beleza natural, habitualmente designada como Rainha da Costa de Prata onde goza de uma situação geográfica privilegiada, estando situada a meia hora de Coimbra. Recheada de espaços lúdicos, lazer , vida noturna, ampla oferta de ensino, comércio e serviços com excelentes vias de acessos rodoviárias
A Figueira da Foz é uma das mais famosas estâncias balneares do país inserida na região centro, tornando-a num dos centros turísticos mais importantes do Pais.
Contact
Detached House 10 Bedrooms
Maiorca, Figueira da Foz, Distrito de Coimbra
Used · 943m²
With Garage
buy
460.000 €
495.000 €
-7.07%
Excellent farm, ideal for Local Accommodation, with 1240m2. -Majorca
Farm with swimming pool, gardens and leisure areas.
Located near Figueira da Foz.
The building consists of 3 floors, patio where there is a swimming pool and facilities/equipment for it.
The building consists of:
Rch:
Input Holl
Tea Room
Lounge
Kitchen
Dismissals
Access to the Patio
Access to the Garage
1st floor:
8 Bedrooms
4 full WCs
Lounge with fireplace
2nd floor
2 Bedrooms
1 WC
Storage
Attic
Patio
Garden
Swimming pool
Oven
Storage
Swimming pool facilities/equipment
Garage for 6 covered and 4 uncovered cars
We act every day to bring more value to your life with the reliable advice you need so that together we can achieve the best results.
With Indexipredi you will never be lost or unaccompanied and you will find something that is priceless: your maximum peace of mind!
With a unique preparation and experience in the real estate market, Indexipredi puts all its dedication to giving you the best support, guiding you with the utmost confidence, in the right direction of your needs and ambitions.
To schedule a visit or credit financing, contact Indexipredi Unipessoal Lda
This is your chance!
Book your visit now!
Farm with swimming pool, gardens and leisure areas.
Located near Figueira da Foz.
The building consists of 3 floors, patio where there is a swimming pool and facilities/equipment for it.
The building consists of:
Rch:
Input Holl
Tea Room
Lounge
Kitchen
Dismissals
Access to the Patio
Access to the Garage
1st floor:
8 Bedrooms
4 full WCs
Lounge with fireplace
2nd floor
2 Bedrooms
1 WC
Storage
Attic
Patio
Garden
Swimming pool
Oven
Storage
Swimming pool facilities/equipment
Garage for 6 covered and 4 uncovered cars
We act every day to bring more value to your life with the reliable advice you need so that together we can achieve the best results.
With Indexipredi you will never be lost or unaccompanied and you will find something that is priceless: your maximum peace of mind!
With a unique preparation and experience in the real estate market, Indexipredi puts all its dedication to giving you the best support, guiding you with the utmost confidence, in the right direction of your needs and ambitions.
To schedule a visit or credit financing, contact Indexipredi Unipessoal Lda
This is your chance!
Book your visit now!
Contact
House
Lavos, Figueira da Foz, Distrito de Coimbra
Used · 347m²
With Garage
buy
695.000 €
Do you want a modern villa with high efficiency and comfort? Then come and visit this 5 bedroom villa in Lavos!
Located in Lavos, in a quiet area with good access, this impressive 5 bedroom villa, set in a plot of about 2000 m2, was carefully designed to offer maximum thermal and acoustic comfort, combining construction quality, functionality, energy efficiency, being perfect for those looking for space, quality of life and contact with nature.
The construction took into account quality and robustness, having a high implantation on 1-meter pillars, with an air gap around the entire house, ensuring protection against humidity and structural stability.
Also in terms of thermal and acoustic insulation, the villa was designed taking into account the best practices with 40 mm Roofmate panels on the upper and lower slabs, 40 mm projected polyurethane on the internal walls and pillars and windows in PVC with an 80 mm profile and low emissivity double glazing, with a 25 mm air gap, providing insulation and energy efficiency.
With regard to heating and air conditioning, the house is equipped with highly efficient underfloor heating, powered by a geothermal heat pump with horizontal capture and a 300 L aerothermal heat pump, for domestic hot water.
In terms of comfort and functionality, the villa has central vacuum, alarm system for home security.
The villa has natural light and generous areas in all rooms, with five bedrooms, including a suite, all with direct access to balconies, three full bathrooms, a large living room with 60 m2, equipped with fireplace, ideal for socializing and relaxing, modern kitchen with 32 m2, equipped with island and pantry and a laundry room and interior patio.
In the garden, with 400 m2 of lawn area, we have a multifunction annex with granite oven and barbecue and a bathroom with shower. This annex already has pre-installation of water and gas in case you want to make a kitchen in the future. It also has a space for storage and DIY.
Garage with capacity for 3 cars and covered outdoor shed with space for 2 additional cars.
The rest of the land currently has a vegetable garden where you can grow your vegetables,
25 fruit trees of various species and a well with abundant water, ideal for irrigation and outdoor use.
This villa combines modern comfort with a natural environment, offering everything you need for a peaceful and quality life. An excellent option for families or those looking for an out-of-town getaway with all the amenities.
Book your visit with us!!
(translated by Google Translate)
Located in Lavos, in a quiet area with good access, this impressive 5 bedroom villa, set in a plot of about 2000 m2, was carefully designed to offer maximum thermal and acoustic comfort, combining construction quality, functionality, energy efficiency, being perfect for those looking for space, quality of life and contact with nature.
The construction took into account quality and robustness, having a high implantation on 1-meter pillars, with an air gap around the entire house, ensuring protection against humidity and structural stability.
Also in terms of thermal and acoustic insulation, the villa was designed taking into account the best practices with 40 mm Roofmate panels on the upper and lower slabs, 40 mm projected polyurethane on the internal walls and pillars and windows in PVC with an 80 mm profile and low emissivity double glazing, with a 25 mm air gap, providing insulation and energy efficiency.
With regard to heating and air conditioning, the house is equipped with highly efficient underfloor heating, powered by a geothermal heat pump with horizontal capture and a 300 L aerothermal heat pump, for domestic hot water.
In terms of comfort and functionality, the villa has central vacuum, alarm system for home security.
The villa has natural light and generous areas in all rooms, with five bedrooms, including a suite, all with direct access to balconies, three full bathrooms, a large living room with 60 m2, equipped with fireplace, ideal for socializing and relaxing, modern kitchen with 32 m2, equipped with island and pantry and a laundry room and interior patio.
In the garden, with 400 m2 of lawn area, we have a multifunction annex with granite oven and barbecue and a bathroom with shower. This annex already has pre-installation of water and gas in case you want to make a kitchen in the future. It also has a space for storage and DIY.
Garage with capacity for 3 cars and covered outdoor shed with space for 2 additional cars.
The rest of the land currently has a vegetable garden where you can grow your vegetables,
25 fruit trees of various species and a well with abundant water, ideal for irrigation and outdoor use.
This villa combines modern comfort with a natural environment, offering everything you need for a peaceful and quality life. An excellent option for families or those looking for an out-of-town getaway with all the amenities.
Book your visit with us!!
(translated by Google Translate)
Contact
See more Properties for Sale, Houses in Figueira da Foz
Bedrooms
Zones
Can’t find the property you’re looking for?














