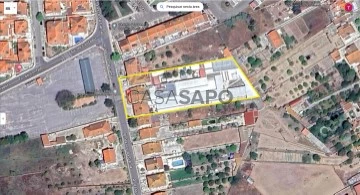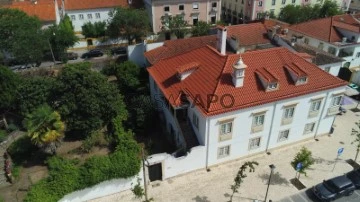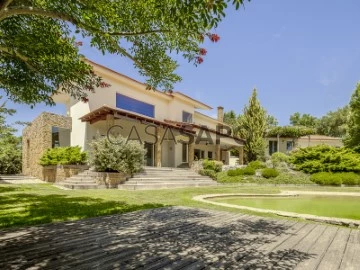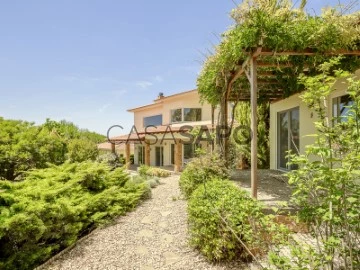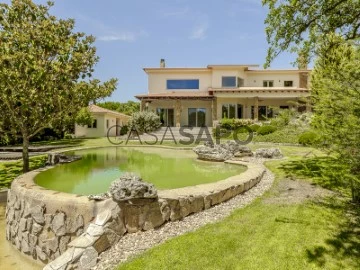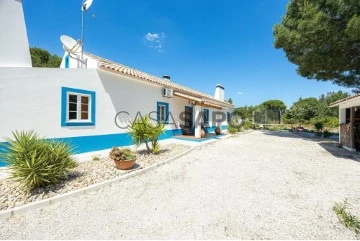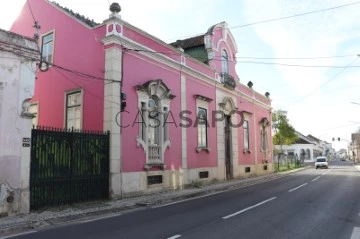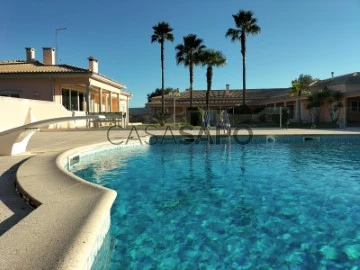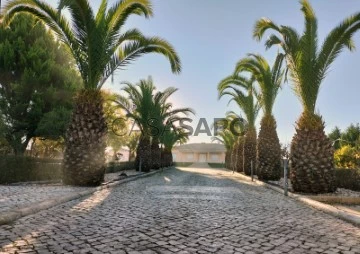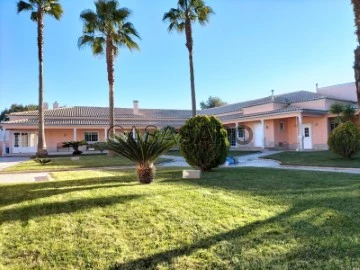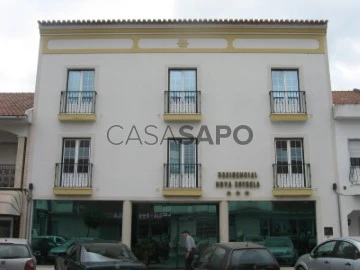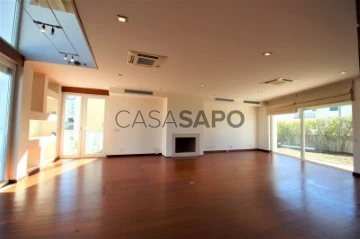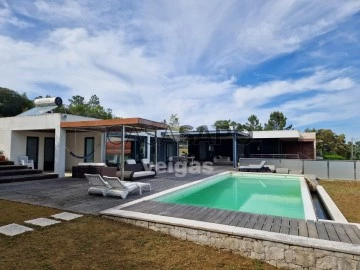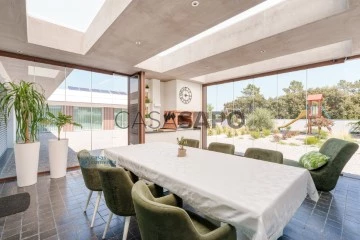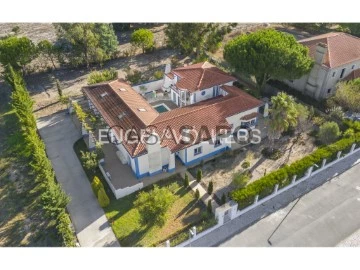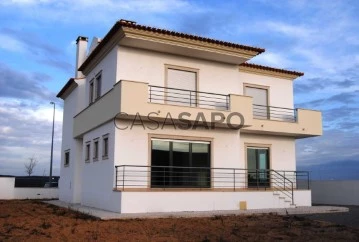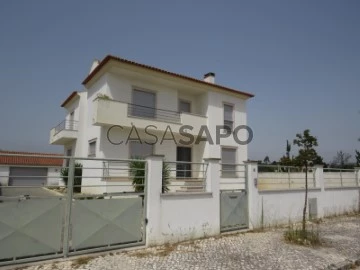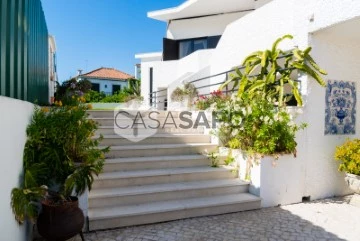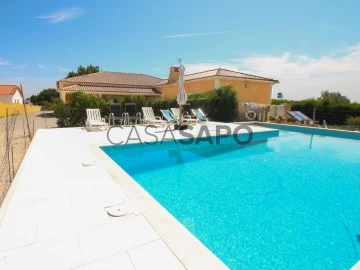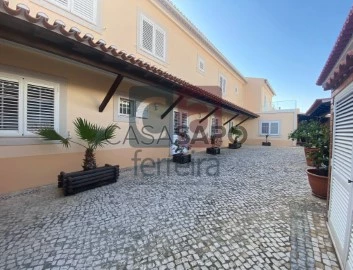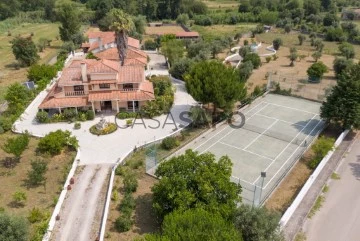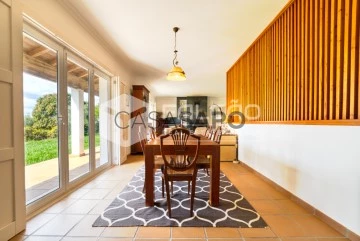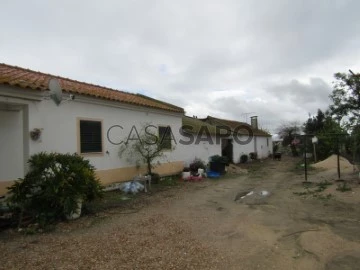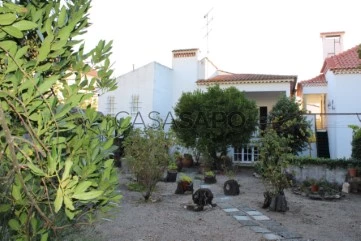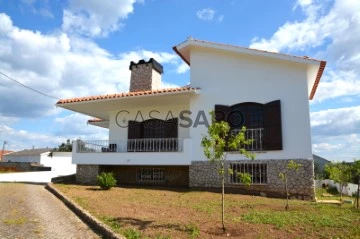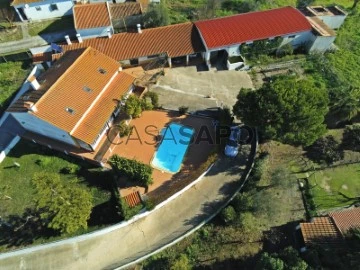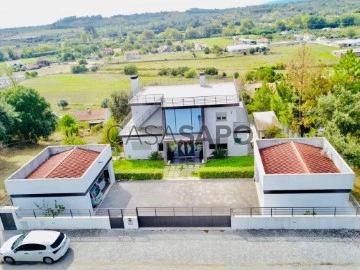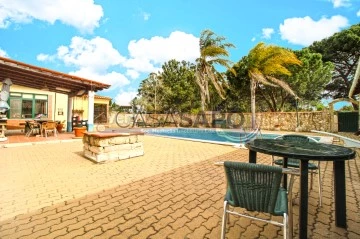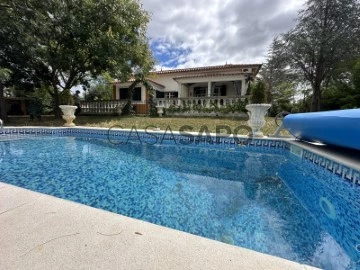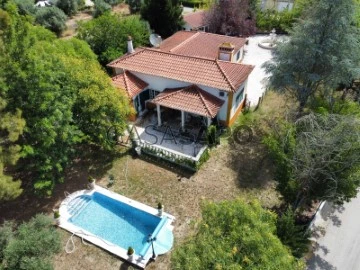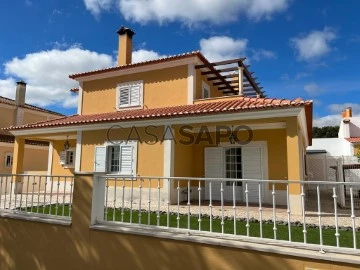Houses
Rooms
Price
More filters
496 Properties for Sale, Houses higher price, Used, in Distrito de Santarém, near Public Transportation
Map
Order by
Higher price
House 15 Bedrooms
Benavente, Distrito de Santarém
2,748m²
With Garage
buy
1.700.000 €
€1,700,000
15 bedroom villa and restaurant.
Located in Benavente.
With a gross area of 3264m2
Inserted in a plot of 4500m2
15 bedroom villa consists of 3 villas:
House 1: Consisting of 2 floors, with 5 bedrooms on the ground floor and 3 bedrooms on the 1st floor;
Villa 2: 4 bedrooms;
Villa 3: 4 bedrooms.
It also includes a restaurant, with the possibility of continuing the restaurant business or also with the possibility of transforming it into a nursing home or hostel.
Fully equipped restaurant
With a capacity of 1200 people
It is renovated
Subdivided by dining room
3 ballrooms for parties
Supported by bars
Bathrooms
Space for pastry for own manufacture.
Fully equipped industrial kitchen
Laundry
Room for freezing and storage chamber
If you have the dream... We have the solution!
Book your visit
TOPIMÓVEIS, with office at Rua da Lezíria loja 4B, Samora Correia, License AMI 14208, is the entity responsible for the advertisement through which Users, Service Recipients or Customers have remote access to the services and products of ’TOPIMÓVEIS’, which are presented, marketed or provided.
15 bedroom villa and restaurant.
Located in Benavente.
With a gross area of 3264m2
Inserted in a plot of 4500m2
15 bedroom villa consists of 3 villas:
House 1: Consisting of 2 floors, with 5 bedrooms on the ground floor and 3 bedrooms on the 1st floor;
Villa 2: 4 bedrooms;
Villa 3: 4 bedrooms.
It also includes a restaurant, with the possibility of continuing the restaurant business or also with the possibility of transforming it into a nursing home or hostel.
Fully equipped restaurant
With a capacity of 1200 people
It is renovated
Subdivided by dining room
3 ballrooms for parties
Supported by bars
Bathrooms
Space for pastry for own manufacture.
Fully equipped industrial kitchen
Laundry
Room for freezing and storage chamber
If you have the dream... We have the solution!
Book your visit
TOPIMÓVEIS, with office at Rua da Lezíria loja 4B, Samora Correia, License AMI 14208, is the entity responsible for the advertisement through which Users, Service Recipients or Customers have remote access to the services and products of ’TOPIMÓVEIS’, which are presented, marketed or provided.
Contact
House 8 Bedrooms
Tribunal, São João Baptista e Santa Maria dos Olivais, Tomar, Distrito de Santarém
928m²
buy
1.495.000 €
Let yourself be in love with this unique and historic property situated in the heart of the Templar City of Tomar.
With a privileged location, it combines the proximity to the main points of access to public transport, the history and tradition of the city, being a few steps from the cozy historic center.
This property is looking for someone to write a new chapter in your story, and check out the greatness it deserves.
It combines two beautiful family homes that share a beautiful extensive private garden. In this you can find an old well with daughter-in-law, and the possibility of having your own green space in the middle of the city.
With about a hundred years of history, the first house was recovered in the 80’s keeping the magic and characteristic traits. Consisting of two floors, it is embellished by stone workand wooden ceilings. On the ground floor, with independent access, we are treated to entrance hall, a bathroom, a bedroom. There is also a warehouse, which can be accessed autonomously, and a storage room. In turn, the first floor has two living rooms, a kitchen with fireplace, a bathroom with bathtub, a bedroom and a suite with bathroom.
The second house, of larger size, has direct connection to the requalified Várzea Grande, and has two floors adorned by stone work, floors, doors and ceilings resplendent in wood, and original details. Currently leased, the ground floor consists of ten cozy divisions. The spacious first floor features a living room and a scribrious with fireplace, a dining room, a suite, four bedrooms, bathroom with bathtub, pantry and kitchen with pantry. The attic has been requalified and now houses a hall, seven bedrooms/rooms, two of which are interiors, and a bathroom with bathtub.
Both have incredible views of the castle and city, as well as the beautiful interior garden that is completely walled. This allows access through a gate, with entrance through várzea, as well as through both houses, and has several fruit trees and storage buildings.
This sublime and unique property would be perfect to welcome the local tourism project that dreams so much. Or with a refurbishment of existing structures embrace an innovative project in a city that excels in tourism, and a rich history and architecture.
Give wings to your dreams and come and meet this property where the potential has no end.
With a privileged location, it combines the proximity to the main points of access to public transport, the history and tradition of the city, being a few steps from the cozy historic center.
This property is looking for someone to write a new chapter in your story, and check out the greatness it deserves.
It combines two beautiful family homes that share a beautiful extensive private garden. In this you can find an old well with daughter-in-law, and the possibility of having your own green space in the middle of the city.
With about a hundred years of history, the first house was recovered in the 80’s keeping the magic and characteristic traits. Consisting of two floors, it is embellished by stone workand wooden ceilings. On the ground floor, with independent access, we are treated to entrance hall, a bathroom, a bedroom. There is also a warehouse, which can be accessed autonomously, and a storage room. In turn, the first floor has two living rooms, a kitchen with fireplace, a bathroom with bathtub, a bedroom and a suite with bathroom.
The second house, of larger size, has direct connection to the requalified Várzea Grande, and has two floors adorned by stone work, floors, doors and ceilings resplendent in wood, and original details. Currently leased, the ground floor consists of ten cozy divisions. The spacious first floor features a living room and a scribrious with fireplace, a dining room, a suite, four bedrooms, bathroom with bathtub, pantry and kitchen with pantry. The attic has been requalified and now houses a hall, seven bedrooms/rooms, two of which are interiors, and a bathroom with bathtub.
Both have incredible views of the castle and city, as well as the beautiful interior garden that is completely walled. This allows access through a gate, with entrance through várzea, as well as through both houses, and has several fruit trees and storage buildings.
This sublime and unique property would be perfect to welcome the local tourism project that dreams so much. Or with a refurbishment of existing structures embrace an innovative project in a city that excels in tourism, and a rich history and architecture.
Give wings to your dreams and come and meet this property where the potential has no end.
Contact
5 bedroom villa, with pool, in Santo Estevão, Benavente
House 5 Bedrooms
Santo Estevão, Benavente, Distrito de Santarém
117m²
With Garage
buy
1.370.000 €
5-bedroom villa with two auxiliary houses, totaling 769 sqm of gross building area, situated on a 2.2-hectare plot of land with a saltwater swimming pool and a garage for four cars, in Mata do Duque II, Santo Estêvão, Benavente, Santarém.
The main villa has a gross construction area of 552 sqm. It features a spacious open-plan area of 83 sqm with a living room and dining room with double-height ceilings, a suspended rotating fireplace, and an integrated kitchen. Large French windows adorn the walls of the entire social area, seamlessly connecting it to the garden and pool. On the ground floor, there are four suites, including a service suite. The mezzanine, with panoramic views of the landscape, provides a versatile space that can be utilized as an office, library, or sitting area. The master suite, also on this floor, includes a walk-in closet and a private balcony overlooking the surrounding nature.
The garden is a standout feature of the property, boasting a saltwater pool and a diverse range of flora and trees. The location within the natural reserve of Mata do Duque II strikes the perfect balance between a cosmopolitan setting and the tranquility of the countryside.
The villa is located 1 hour away from Lisbon.
The main villa has a gross construction area of 552 sqm. It features a spacious open-plan area of 83 sqm with a living room and dining room with double-height ceilings, a suspended rotating fireplace, and an integrated kitchen. Large French windows adorn the walls of the entire social area, seamlessly connecting it to the garden and pool. On the ground floor, there are four suites, including a service suite. The mezzanine, with panoramic views of the landscape, provides a versatile space that can be utilized as an office, library, or sitting area. The master suite, also on this floor, includes a walk-in closet and a private balcony overlooking the surrounding nature.
The garden is a standout feature of the property, boasting a saltwater pool and a diverse range of flora and trees. The location within the natural reserve of Mata do Duque II strikes the perfect balance between a cosmopolitan setting and the tranquility of the countryside.
The villa is located 1 hour away from Lisbon.
Contact
Detached House 6 Bedrooms
Centro, Couço, Coruche, Distrito de Santarém
296m²
With Garage
buy
1.150.000 €
Com moradia totalmente remodelada
Localizado em um terreno com cerca de 173.750 m², este magnífico imóvel em barroes oferece uma residência deslumbrante com características únicas e um ambiente sereno.
Com licença para alojamento local, este espaço incrível é ideal para quem busca conforto, privacidade e sustentabilidade.
Esta propriedade excepcional combina conforto, elegância e sustentabilidade em um cenário natural deslumbrante.
Características da Casa:
- 6 quartos, sendo 4 suítes
- 5 Casas de banho
- Sala e cozinha equipada integradas , com lareira a dividir as divisoes
- 173.750 m² de terreno
- Piscina
- Forno a lenha
- Janelas de vidro duplo
- Garagem com 2 espaço para 2 carros
-Lavandaria
-Arrecadação
- Furo com água potável
- Ar condicionado
- Bomba de água
- Eletricidade da rede e dos painéis solares
- Churrasqueira com zona de refeição
- 10 painéis solares com pré-instalação para baterias
- Aquecimento de água com termoacumulador
- 2 termoacumuladores
Características do Terreno:
- Lote casa vedada
- Terreno todo vedado
- Árvores fruto: sobreiros, figueiras, ameixoeiras, pinheiros, oliveiras
- Sistema de irrigação gota a gota
A 1 hora de Lisboa e a 40 minutos do Futuro Aeroporto de Alcochete!
Não perca a oportunidade de desfrutar de uma vida tranquila neste refúgio único em Barrões, Coruche
Agende já a sua visita!
Localizado em um terreno com cerca de 173.750 m², este magnífico imóvel em barroes oferece uma residência deslumbrante com características únicas e um ambiente sereno.
Com licença para alojamento local, este espaço incrível é ideal para quem busca conforto, privacidade e sustentabilidade.
Esta propriedade excepcional combina conforto, elegância e sustentabilidade em um cenário natural deslumbrante.
Características da Casa:
- 6 quartos, sendo 4 suítes
- 5 Casas de banho
- Sala e cozinha equipada integradas , com lareira a dividir as divisoes
- 173.750 m² de terreno
- Piscina
- Forno a lenha
- Janelas de vidro duplo
- Garagem com 2 espaço para 2 carros
-Lavandaria
-Arrecadação
- Furo com água potável
- Ar condicionado
- Bomba de água
- Eletricidade da rede e dos painéis solares
- Churrasqueira com zona de refeição
- 10 painéis solares com pré-instalação para baterias
- Aquecimento de água com termoacumulador
- 2 termoacumuladores
Características do Terreno:
- Lote casa vedada
- Terreno todo vedado
- Árvores fruto: sobreiros, figueiras, ameixoeiras, pinheiros, oliveiras
- Sistema de irrigação gota a gota
A 1 hora de Lisboa e a 40 minutos do Futuro Aeroporto de Alcochete!
Não perca a oportunidade de desfrutar de uma vida tranquila neste refúgio único em Barrões, Coruche
Agende já a sua visita!
Contact
House
Centro, Alpiarça, Distrito de Santarém
2,177m²
buy
1.100.000 €
Bonito Palacete, constituído por aposentos de habitação nobre Ribatejana, agora necessitando de obras de restauro, tem ainda zona de antiga adega e armazém com 5.095m2 de área construção. Área de construção existente: 7.272m2. O lote com 10.307m2 tem 6 lotes para construção com área de 3.015,16m2.
Localizada na principal Rua de Alpiarça: Rua José Relvas, centro de Alpiarça.
Ótima opção de investimento tanto para habitação própria como também para construção de novas moradias nos 6 lotes disponíveis no terreno existente.
Vamos conversar e facilitar a sua negociação com boas condições de financiamento.
NOTA: 1ª- As informações aqui prestadas carecem de confirmação e não são consideradas vinculativas. 2ª Não aceitamos parcerias.
Localizada na principal Rua de Alpiarça: Rua José Relvas, centro de Alpiarça.
Ótima opção de investimento tanto para habitação própria como também para construção de novas moradias nos 6 lotes disponíveis no terreno existente.
Vamos conversar e facilitar a sua negociação com boas condições de financiamento.
NOTA: 1ª- As informações aqui prestadas carecem de confirmação e não são consideradas vinculativas. 2ª Não aceitamos parcerias.
Contact
House 5 Bedrooms
Vale de Moinhos, Almoster, Santarém, Distrito de Santarém
650m²
With Garage
buy
1.000.000 €
Moradia de Luxo com 682m2 de área bruta construída, implantada em terreno de 7040m2, em Vale Moinhos, Cartaxo.
A casa principal, desenhada de forma cuidada, foi edificada e acabada com materiais de construção de requinte, dos quais se destacam os mármores raros e escrupulosamente escolhidos para o chão, lareira e colunas esculpidas com fino detalhe, ou os tectos art-decor pintados à mão e com relevos esculpidos, presentes por todas as divisões sociais e quartos.
O seu luminoso hall de entrada conduz-nos a uma ampla sala de estar, também acedida pelo jardim poente da propriedade. A sul encontramos o hall de quartos, que nos conduz às suas duas suites principais, ambas com roupeiros embutidos de enorme dimensão e WC’s completos com janelas para o exterior.
A Master Suite é um dos espaços onde o desenho, construção e acabamento cuidado e ímpar da casa estão mais patentes. O seu generoso roupeiro revela-nos a entrada para um amplo closet que, por sua vez, nos conduz ao sumptuoso WC completo com banheira de hidromassagem.
À entrada da propriedade, a nascente, encontramos o primeiro jardim, percorrido por elegantes caminhos em calçada portuguesa, por entre as suas frondosas árvores, ao longo do acesso que nos conduz à casa, altaneira. À direita do nosso percurso até à casa, encontramos uma horta e mais de 2.000m2 de árvores de fruto.
O jardim poente, onde encontramos a ampla zona da piscina e lago artificial, está envolto pelos alpendres dos anexos da moradia principal, pavimentados por pedras nobres e sustentados por elegantes colunas.
Nos anexos, desenhados para um gozo do jardim poente no maior conforto, começamos por encontrar uma tradicional ’casa do forno’, com forno a lenha tradicional e barbecue apoiado por uma copa e espaço para arca de conservação.
Mais à frente, um salão de jantar de 80m2 com uma majestosa lareira de tijolo, servida por uma ampla cozinha completa. No corredor encontramos um WC completo com duche e um quarto de hóspedes. Um magnífico salão de jogos, servido por bar, acede à zona de ginásio e SPA, com jacuzzi, sala de banho turco e balneário dedicado.
Esta zona conta ainda com uma espaçosa arrecadação, zona de lavandaria e secagem e casa de máquinas.
Junto à piscina está a casa dos caseiros, composta por cozinha, quarto, WC e sala.
A Sul, um espaço de garagem / ginásio, envolto em vidro e com vista privilegiada para o jardim nascente.
Dispõe de um furo artesiano para a alimentação totalmente autosuficiente da piscina, sistema de rega automático disposto por toda a propriedade e rede de água secundária da própria casa.
A propriedade goza de uma privilegiada localização, envolta no Vale de Santarém mas a 2 minutos da A1 e 35 minutos do Aeroporto de Lisboa.
A casa principal, desenhada de forma cuidada, foi edificada e acabada com materiais de construção de requinte, dos quais se destacam os mármores raros e escrupulosamente escolhidos para o chão, lareira e colunas esculpidas com fino detalhe, ou os tectos art-decor pintados à mão e com relevos esculpidos, presentes por todas as divisões sociais e quartos.
O seu luminoso hall de entrada conduz-nos a uma ampla sala de estar, também acedida pelo jardim poente da propriedade. A sul encontramos o hall de quartos, que nos conduz às suas duas suites principais, ambas com roupeiros embutidos de enorme dimensão e WC’s completos com janelas para o exterior.
A Master Suite é um dos espaços onde o desenho, construção e acabamento cuidado e ímpar da casa estão mais patentes. O seu generoso roupeiro revela-nos a entrada para um amplo closet que, por sua vez, nos conduz ao sumptuoso WC completo com banheira de hidromassagem.
À entrada da propriedade, a nascente, encontramos o primeiro jardim, percorrido por elegantes caminhos em calçada portuguesa, por entre as suas frondosas árvores, ao longo do acesso que nos conduz à casa, altaneira. À direita do nosso percurso até à casa, encontramos uma horta e mais de 2.000m2 de árvores de fruto.
O jardim poente, onde encontramos a ampla zona da piscina e lago artificial, está envolto pelos alpendres dos anexos da moradia principal, pavimentados por pedras nobres e sustentados por elegantes colunas.
Nos anexos, desenhados para um gozo do jardim poente no maior conforto, começamos por encontrar uma tradicional ’casa do forno’, com forno a lenha tradicional e barbecue apoiado por uma copa e espaço para arca de conservação.
Mais à frente, um salão de jantar de 80m2 com uma majestosa lareira de tijolo, servida por uma ampla cozinha completa. No corredor encontramos um WC completo com duche e um quarto de hóspedes. Um magnífico salão de jogos, servido por bar, acede à zona de ginásio e SPA, com jacuzzi, sala de banho turco e balneário dedicado.
Esta zona conta ainda com uma espaçosa arrecadação, zona de lavandaria e secagem e casa de máquinas.
Junto à piscina está a casa dos caseiros, composta por cozinha, quarto, WC e sala.
A Sul, um espaço de garagem / ginásio, envolto em vidro e com vista privilegiada para o jardim nascente.
Dispõe de um furo artesiano para a alimentação totalmente autosuficiente da piscina, sistema de rega automático disposto por toda a propriedade e rede de água secundária da própria casa.
A propriedade goza de uma privilegiada localização, envolta no Vale de Santarém mas a 2 minutos da A1 e 35 minutos do Aeroporto de Lisboa.
Contact
House 16 Bedrooms
Salvaterra de Magos, Salvaterra de Magos e Foros de Salvaterra, Distrito de Santarém
795m²
buy
990.000 €
990.000€.
AL.
Alojamento Local com alvará.
3 Pisos .
Escadaria
Elevador até ao 3º andar(até ao sótão )
795m2
Hall / Receção
16 Suites
19 wc (2 deles são de serviço)
Sala estar/bar
Sala de refeições
Cozinha semi - equipada
Quintal
Casa das máquinas
Lavandaria
Aproveitamento de sótão
AC em todas as divisões
Aquecimento central em todas as divisões
Anexo com sala / wc / Quarto.
Este imóvel está localizado em zona bastante tranquila, e na proximidade existe, zonas de lazer, todo o tipo de comércio e serviços, escolas e transportes públicos.
Se você tem o sonho...nós temos a solução! Venha visitar aquela que pode ser a sua futura casa!!
Marque a sua visita
A TOPIMÓVEIS, com escritório em Rua da lezíria loja 4B, Licença AMI 14208, é a entidade responsável pelo anúncio através do qual os Utilizadores, Destinatários do Serviço ou Clientes têm acesso remoto aos serviços e produtos da ’ TOPIMÓVEIS’, que são apresentados, comercializados ou prestados..
990.000€
AL
Local accommodation with permit
3 floors
Staircase
Elevator to the 3rd floor (up to the attic)
795m2
Hall / Reception
16 Suites
19 bathrooms (2 of them are service)
living room/bar
Meal room
Semi-equipped kitchen
Yard
Machines House
Laundry
Attic use
AC in all divisions
Central heating in all divisions
Annex with living room / bathroom / bedroom.
This property is located in a very quiet area, and nearby there are leisure areas, all kinds of commerce and services, schools and public transport.
If you have the dream...we have the solution! Come visit what could be your future home!!
Book your visit
TOPIMÓVEIS, with an office at Rua da lezíria loja 4B, License AMI 14208, is the entity responsible for the advertisement through which Users, Service Recipients or Customers have remote access to ’TOPIMÓVEIS’ services and products, which are presented, marketed or provided.
990.000€
AL
Hébergement local avec permis
3 étages
Escalier
Ascenseur au 3ème étage (jusqu’au grenier)
795m2
Salle / Réception
16 suites
19 salles de bain (dont 2 de service)
salon/bar
Salle de repas
Cuisine semi-équipée
Cour
Maison des machines
Blanchisserie
Utilisation du grenier
AC dans toutes les divisions
Chauffage central dans toutes les divisions
Annexe avec salon / salle de bain / chambre.
Cette propriété est située dans un quartier très calme, et à proximité il y a des zones de loisirs, toutes sortes de commerces et services, écoles et transports publics.
Si vous avez le rêve... nous avons la solution ! Venez visiter ce qui pourrait être votre future maison!!
Réservez votre visite
TOPIMÓVEIS, dont le siège se trouve Rua da lezíria loja 4B, licence AMI 14208, est l’entité responsable de la publicité par laquelle les utilisateurs, les destinataires des services ou les clients ont accès à distance aux services et produits de ’TOPIMÓVEIS’, qui sont présentés, commercialisés ou fournis.
AL.
Alojamento Local com alvará.
3 Pisos .
Escadaria
Elevador até ao 3º andar(até ao sótão )
795m2
Hall / Receção
16 Suites
19 wc (2 deles são de serviço)
Sala estar/bar
Sala de refeições
Cozinha semi - equipada
Quintal
Casa das máquinas
Lavandaria
Aproveitamento de sótão
AC em todas as divisões
Aquecimento central em todas as divisões
Anexo com sala / wc / Quarto.
Este imóvel está localizado em zona bastante tranquila, e na proximidade existe, zonas de lazer, todo o tipo de comércio e serviços, escolas e transportes públicos.
Se você tem o sonho...nós temos a solução! Venha visitar aquela que pode ser a sua futura casa!!
Marque a sua visita
A TOPIMÓVEIS, com escritório em Rua da lezíria loja 4B, Licença AMI 14208, é a entidade responsável pelo anúncio através do qual os Utilizadores, Destinatários do Serviço ou Clientes têm acesso remoto aos serviços e produtos da ’ TOPIMÓVEIS’, que são apresentados, comercializados ou prestados..
990.000€
AL
Local accommodation with permit
3 floors
Staircase
Elevator to the 3rd floor (up to the attic)
795m2
Hall / Reception
16 Suites
19 bathrooms (2 of them are service)
living room/bar
Meal room
Semi-equipped kitchen
Yard
Machines House
Laundry
Attic use
AC in all divisions
Central heating in all divisions
Annex with living room / bathroom / bedroom.
This property is located in a very quiet area, and nearby there are leisure areas, all kinds of commerce and services, schools and public transport.
If you have the dream...we have the solution! Come visit what could be your future home!!
Book your visit
TOPIMÓVEIS, with an office at Rua da lezíria loja 4B, License AMI 14208, is the entity responsible for the advertisement through which Users, Service Recipients or Customers have remote access to ’TOPIMÓVEIS’ services and products, which are presented, marketed or provided.
990.000€
AL
Hébergement local avec permis
3 étages
Escalier
Ascenseur au 3ème étage (jusqu’au grenier)
795m2
Salle / Réception
16 suites
19 salles de bain (dont 2 de service)
salon/bar
Salle de repas
Cuisine semi-équipée
Cour
Maison des machines
Blanchisserie
Utilisation du grenier
AC dans toutes les divisions
Chauffage central dans toutes les divisions
Annexe avec salon / salle de bain / chambre.
Cette propriété est située dans un quartier très calme, et à proximité il y a des zones de loisirs, toutes sortes de commerces et services, écoles et transports publics.
Si vous avez le rêve... nous avons la solution ! Venez visiter ce qui pourrait être votre future maison!!
Réservez votre visite
TOPIMÓVEIS, dont le siège se trouve Rua da lezíria loja 4B, licence AMI 14208, est l’entité responsable de la publicité par laquelle les utilisateurs, les destinataires des services ou les clients ont accès à distance aux services et produits de ’TOPIMÓVEIS’, qui sont présentés, commercialisés ou fournis.
Contact
House 6 Bedrooms Triplex
Sacapeito, Cidade de Santarém, Distrito de Santarém
421m²
With Garage
buy
925.000 €
Localizada em zona de excelência, muito sossegada e com excelente exposição solar. Com uma área de construção de 421m² e implementada num lote de terreno com área de 840m². Perto de vários serviços e comércio, facilidade de estacionamento e a 2 minutos do centro da cidade. Moradia composta por:
R/c - hall, sala com lareira, cozinha equipada com placa, forno, exaustor, micro-ondas, combinado e máquina de lavar loiça, suite com closet, roupeiro e casa de banho com janela, escada, terraço e janela panorâmica.
1º andar - mezanino, 3 suites com roupeiro (um com varanda) e casas de banho com janelas, 2 com poliban e outra com banheira;
Cave - despensa, casa de máquinas, lavandaria com tanque e armários, sala de jogos, casa de banho com poliban, sala/escritório e sala de jogos.
-Vistas panorâmicas para cidade e Serra D’Aire
-Piscina infinita com deque com vista panorâmica
-Calçada à portuguesa
-Eletrodomésticos marca KUPPERSBUSCH
-Painéis solares
-Cilindro a gasóleo com depósito de 3.000L
-Depósito água de reserva de 5.000L
-Rega automática
-Portões automáticos
-Alarme com detector de movimento infravermelhos
-Sistema ventilo-convetores para quente e frio
-Iluminação exterior nocturna
-Sistema domótica
-Estores elétricos
Located in an excellent area, very quiet and with excellent sun exposure. With a construction area of 421m² and implemented on a plot of land with an area of 840m². Close to various services and commerce, easy parking and 2 minutes from the city center. House consisting of:
Ground floor - hall, living room with fireplace, kitchen equipped with hob, oven, extractor fan, microwave, refrigerator and dishwasher, suite with closet, wardrobe and bathroom with window, staircase, terrace and panoramic window.
1st floor - mezzanine, 3 suites with wardrobes (one with balcony) and bathrooms with windows, 2 with showers and one with bathtub;
Basement - pantry, engine room, laundry room with tank and cabinets, games room, bathroom with shower, living room/office and games room.
-Panoramic views of the city and Serra D’Aire
-Infinity pool with deck with panoramic views
-Portuguese sidewalk
-KUPPERSBUSCH brand household appliances
-Solar panels
-Diesel cylinder with 3,000L tank
-5,000L reserve water tank
-Automatic watering
-Automatic gates
-Alarm with infrared motion detector
-Fan coil system for hot and cold
-Night outdoor lighting
-Home automation system
-Electric blinds
R/c - hall, sala com lareira, cozinha equipada com placa, forno, exaustor, micro-ondas, combinado e máquina de lavar loiça, suite com closet, roupeiro e casa de banho com janela, escada, terraço e janela panorâmica.
1º andar - mezanino, 3 suites com roupeiro (um com varanda) e casas de banho com janelas, 2 com poliban e outra com banheira;
Cave - despensa, casa de máquinas, lavandaria com tanque e armários, sala de jogos, casa de banho com poliban, sala/escritório e sala de jogos.
-Vistas panorâmicas para cidade e Serra D’Aire
-Piscina infinita com deque com vista panorâmica
-Calçada à portuguesa
-Eletrodomésticos marca KUPPERSBUSCH
-Painéis solares
-Cilindro a gasóleo com depósito de 3.000L
-Depósito água de reserva de 5.000L
-Rega automática
-Portões automáticos
-Alarme com detector de movimento infravermelhos
-Sistema ventilo-convetores para quente e frio
-Iluminação exterior nocturna
-Sistema domótica
-Estores elétricos
Located in an excellent area, very quiet and with excellent sun exposure. With a construction area of 421m² and implemented on a plot of land with an area of 840m². Close to various services and commerce, easy parking and 2 minutes from the city center. House consisting of:
Ground floor - hall, living room with fireplace, kitchen equipped with hob, oven, extractor fan, microwave, refrigerator and dishwasher, suite with closet, wardrobe and bathroom with window, staircase, terrace and panoramic window.
1st floor - mezzanine, 3 suites with wardrobes (one with balcony) and bathrooms with windows, 2 with showers and one with bathtub;
Basement - pantry, engine room, laundry room with tank and cabinets, games room, bathroom with shower, living room/office and games room.
-Panoramic views of the city and Serra D’Aire
-Infinity pool with deck with panoramic views
-Portuguese sidewalk
-KUPPERSBUSCH brand household appliances
-Solar panels
-Diesel cylinder with 3,000L tank
-5,000L reserve water tank
-Automatic watering
-Automatic gates
-Alarm with infrared motion detector
-Fan coil system for hot and cold
-Night outdoor lighting
-Home automation system
-Electric blinds
Contact
House with land
Fátima, Ourém, Distrito de Santarém
388m²
With Garage
buy
855.000 €
Luxuosa moradia térrea T4 inserida em terreno com 4.900m2 com piscina, campo de ténis e de futebol.
Moradia de arquitetura contemporânea, com excelentes áreas. É composta por 4 amplos quartos, dos quais 3 em suíte, um dos quartos com um espaçoso closet, e um total de 5 casas de banho.
A sala de estar tem dimensões generosas e muita luminosidade, possui recuperador de calor de 2 faces. A cozinha moderna com ilha está totalmente equipada com eletrodomésticos de gama alta, e dispõe de espaço para refeições rápidas e sala de refeições. Acesso a despensa e lavandaria.
A moradia possui climatização por convecção no teto abastecido por bomba de calor, som ambiente, painéis solares para aquecimento de águas sanitárias com termoacumulador, estores eléctricos, aspiração central e alarme.
No exterior dispõe de anexo com sala de convívio e cozinha, churrasqueira, forno, piscina com cobertura retrátil e deck em madeira, casa de banho com chuveiro, garagem fechada para 2 carros, campo de ténis, futebol e basquete, parque infantil, e terreno com um total de 4.900m2.
Localiza-se numa pacata localidade a apenas 5km de Fátima, onde poderá usufruir de total privacidade e tranquilidade, bem como de todos os serviços e infraestruturas da cidade.
Moradia de arquitetura contemporânea, com excelentes áreas. É composta por 4 amplos quartos, dos quais 3 em suíte, um dos quartos com um espaçoso closet, e um total de 5 casas de banho.
A sala de estar tem dimensões generosas e muita luminosidade, possui recuperador de calor de 2 faces. A cozinha moderna com ilha está totalmente equipada com eletrodomésticos de gama alta, e dispõe de espaço para refeições rápidas e sala de refeições. Acesso a despensa e lavandaria.
A moradia possui climatização por convecção no teto abastecido por bomba de calor, som ambiente, painéis solares para aquecimento de águas sanitárias com termoacumulador, estores eléctricos, aspiração central e alarme.
No exterior dispõe de anexo com sala de convívio e cozinha, churrasqueira, forno, piscina com cobertura retrátil e deck em madeira, casa de banho com chuveiro, garagem fechada para 2 carros, campo de ténis, futebol e basquete, parque infantil, e terreno com um total de 4.900m2.
Localiza-se numa pacata localidade a apenas 5km de Fátima, onde poderá usufruir de total privacidade e tranquilidade, bem como de todos os serviços e infraestruturas da cidade.
Contact
House 4 Bedrooms
Fátima, Ourém, Distrito de Santarém
554m²
With Garage
buy
840.000 €
Imagine living in the heart of Fátima, in a property where luxury and energy efficiency meet in perfect harmony. Located in Moimento, this stunning four-bedroom villa redefines the concept of comfort and sustainability, offering an unparalleled living experience.
Upon entering this residence, it is impossible not to be enchanted by the spaciousness and natural light that floods every corner. The solid bamboo floor adds a touch of elegance and warmth, while the hydraulic underfloor heating system, powered by a heat pump and photovoltaic panels, ensures a cosy atmosphere in all seasons.
The kitchen, a true paradise for food lovers, is equipped with state-of-the-art industrial appliances, including an extractor hood and an induction hob. The fridge and freezer, both built-in, complement this functional and modern space. For moments of conviviality, the sunroom with barbecue, sealed with folding glass, offers the ideal setting for outdoor dining, sheltered and with a privileged view over the granite cobblestone terrace.
The bedrooms are true havens of tranquillity, with emphasis on the master suite, which includes a space transformed into a closet, perfect for organising your wardrobe with style and functionality. The bathrooms, covered with natural stone, offer a touch of sophistication and durability.
Safety was also a priority, with a complete alarm system, Full HD cameras, motion sensors and electric shutters controlled by home automation. Triple-glazed aluminium with concealed hinges, together with rock wool insulation and thermal slab, ensure exceptional energy efficiency, making this villa a true home of the future.
The garage, with capacity for three cars, and the spacious basement, which can accommodate three more vehicles and still offer storage space, ensure that you will never run out of space for your belongings or to receive guests.
Situated in a quiet location in Fátima, this villa offers the perfect balance between urban life and the serenity of the countryside, being just a few minutes from the Sanctuary and other local attractions. With a price tag of €840,000, this is a unique opportunity to invest in a property that combines sophisticated design, advanced technology and an unparalleled lifestyle.
Don’t miss the chance to make this house your new home. Schedule a viewing and let yourself be enchanted by all that this property has to offer.
Areas (according to the Land Registry):
- Total land area: 1,395,000m2
- Building implantation area: 403.3600m2
- Gross construction area: 554.7400m2
Upon entering this residence, it is impossible not to be enchanted by the spaciousness and natural light that floods every corner. The solid bamboo floor adds a touch of elegance and warmth, while the hydraulic underfloor heating system, powered by a heat pump and photovoltaic panels, ensures a cosy atmosphere in all seasons.
The kitchen, a true paradise for food lovers, is equipped with state-of-the-art industrial appliances, including an extractor hood and an induction hob. The fridge and freezer, both built-in, complement this functional and modern space. For moments of conviviality, the sunroom with barbecue, sealed with folding glass, offers the ideal setting for outdoor dining, sheltered and with a privileged view over the granite cobblestone terrace.
The bedrooms are true havens of tranquillity, with emphasis on the master suite, which includes a space transformed into a closet, perfect for organising your wardrobe with style and functionality. The bathrooms, covered with natural stone, offer a touch of sophistication and durability.
Safety was also a priority, with a complete alarm system, Full HD cameras, motion sensors and electric shutters controlled by home automation. Triple-glazed aluminium with concealed hinges, together with rock wool insulation and thermal slab, ensure exceptional energy efficiency, making this villa a true home of the future.
The garage, with capacity for three cars, and the spacious basement, which can accommodate three more vehicles and still offer storage space, ensure that you will never run out of space for your belongings or to receive guests.
Situated in a quiet location in Fátima, this villa offers the perfect balance between urban life and the serenity of the countryside, being just a few minutes from the Sanctuary and other local attractions. With a price tag of €840,000, this is a unique opportunity to invest in a property that combines sophisticated design, advanced technology and an unparalleled lifestyle.
Don’t miss the chance to make this house your new home. Schedule a viewing and let yourself be enchanted by all that this property has to offer.
Areas (according to the Land Registry):
- Total land area: 1,395,000m2
- Building implantation area: 403.3600m2
- Gross construction area: 554.7400m2
Contact
Detached House 5 Bedrooms Duplex
Santo Estevão, Benavente, Distrito de Santarém
350m²
With Garage
buy
799.000 €
Explore this 4-bedroom residence with a pool in Vila Nova de Santo Estevão Golf Condominium.
Built in 2005 with reinforced concrete, it features a living room with double-height ceilings for a sense of spaciousness and brightness. The fully equipped open-space kitchen invites family dinners or summer lunches by the pool.
The property stands out for its unique construction, providing unparalleled privacy. The fusion of traditional and contemporary styles sets it apart from others.
Upon arrival, you can park your car in the 2-space garage with direct access to the interior of the house. On the ground floor, there are 2 bathrooms, 3 spacious bedrooms, one of them en-suite with a walk-in closet and direct access to the pool. The open-space kitchen with a pantry is fully equipped. The living room with a fireplace is divided into two areas, with access to the office and mezzanine, featuring two separate divisions.
On the first floor, you’ll find the Master Suite with a walk-in closet, balcony, and private terrace. This 350sqm residence provides comfort and tranquility for those who aspire to live close to nature in a safe and family-friendly environment.
You’ll be welcomed by an architectural design marked by high ceilings and large glass windows. The spacious living room is bathed in natural light, creating an airy and inviting atmosphere.
Outside, you can enjoy the pool, barbecue area, and socializing space, complemented by a 2,000sqm plot with fruit trees and ample potential.
The house is equipped with underfloor heating throughout, CCTV system, central vacuum, and air conditioning. Located in an estate with a golf course, equestrian center, lagoon, and 24-hour security, this property offers an exclusive and peaceful lifestyle surrounded by extensive green areas, just a few kilometers from Lisbon.
Schedule your visit!
Santo Estevão da Ribeira, also known as Aldeia de Santo Estevão da Ribeira de Canha, is a historical urban nucleus whose earliest reference dates back to the 14th century. Located in the municipality of Benavente, this rural area is situated on the right bank of the Almansor River or Santo Estevão River. It encompasses cultivated lands and pastures. The natural conditions of its location currently favor agro-touristic development.
Built in 2005 with reinforced concrete, it features a living room with double-height ceilings for a sense of spaciousness and brightness. The fully equipped open-space kitchen invites family dinners or summer lunches by the pool.
The property stands out for its unique construction, providing unparalleled privacy. The fusion of traditional and contemporary styles sets it apart from others.
Upon arrival, you can park your car in the 2-space garage with direct access to the interior of the house. On the ground floor, there are 2 bathrooms, 3 spacious bedrooms, one of them en-suite with a walk-in closet and direct access to the pool. The open-space kitchen with a pantry is fully equipped. The living room with a fireplace is divided into two areas, with access to the office and mezzanine, featuring two separate divisions.
On the first floor, you’ll find the Master Suite with a walk-in closet, balcony, and private terrace. This 350sqm residence provides comfort and tranquility for those who aspire to live close to nature in a safe and family-friendly environment.
You’ll be welcomed by an architectural design marked by high ceilings and large glass windows. The spacious living room is bathed in natural light, creating an airy and inviting atmosphere.
Outside, you can enjoy the pool, barbecue area, and socializing space, complemented by a 2,000sqm plot with fruit trees and ample potential.
The house is equipped with underfloor heating throughout, CCTV system, central vacuum, and air conditioning. Located in an estate with a golf course, equestrian center, lagoon, and 24-hour security, this property offers an exclusive and peaceful lifestyle surrounded by extensive green areas, just a few kilometers from Lisbon.
Schedule your visit!
Santo Estevão da Ribeira, also known as Aldeia de Santo Estevão da Ribeira de Canha, is a historical urban nucleus whose earliest reference dates back to the 14th century. Located in the municipality of Benavente, this rural area is situated on the right bank of the Almansor River or Santo Estevão River. It encompasses cultivated lands and pastures. The natural conditions of its location currently favor agro-touristic development.
Contact
House 4 Bedrooms
Fonte Lagoa, Rio Maior, Distrito de Santarém
215m²
With Garage
buy
750.000 €
HOUSING TYPE T4 + 1 BY INCORPORATION OF GROUND FLOOR AND 1ST FLOOR.GROUND FLOOR: COMPOSITE KITCHEN, BATHROOM, LIVING ROOM WITH FIREPLACE, DINING ROOM, OFFICE. 1st FLOOR: Comprises three bedrooms all with wardrobes, one of which is SUITE BATHROOM POLICY.HAS A BARBECUE, HOME OF THE MACHINES, AND STREET GARAGE, AND PRE-INSTALLATION FOR CENTRAL HEATING AND CENTRAL VACUUM, ELECTRIC GATES, ELECTRIC BLINDS VIDEO AND PORTER.SITUATED IN A PEACEFUL AREA WITH VIEWS vented and excellent sun exposure.
Contact
Detached House 6 Bedrooms
Cidade de Santarém, Distrito de Santarém
313m²
With Garage
buy
750.000 €
Charming farm, at the gates of Santarém, with 2,900m2, where a T6 house is located, with 543.25m2 of gross construction area, located in Portela das Padeiras, in Santarém. The property consists of 3 floors, the first and second being at ground floor level, uneven. Ground floor: -Rustic kitchen, quite spacious, fully equipped and with a wood-burning oven. It has an access door to the outside patio. -Hall for gatherings, with wine cellar area -WC -Bedroom -Hall with access to the first floor, with built-in wardrobe in one of the walls First floor: -Kitchen with contemporary lines. Very spacious and fully equipped, with pantry area. There is a door leading to the outdoor patio at the back of the house, via stairs on a balcony, which semi-surrounds the property. -Pantry -Large lounge, lit by two doors, dining area and living area in a sunken circular area. On one of the walls there is a hand-painted stained glass window. The lounge has direct access to the kitchen, the hall leading to the main door of the house and the corridor to the private bedroom area. -Office -Suite Bedroom with built-in wardrobe -Bedroom -WC In the corridor of the private area we find two unexpected corners, which deserve special mention: an interior lake, topped by stained glass and an area for natural light over a small interior garden. Second floor: On this floor we find a study or leisure room, with access to a terrace, from where you can see the north of the city, and part of the neighboring towns. In this room, there is an access door to the attic, which is tall and follows the size of the house. The house has very generous areas that are rarely found in an urban context. There are frequent special corners, such as those already described, as well as hand-painted tiles that are visible, for example, in the huge patio at the back of the house. There, we found an annex, which serves as a laundry room. The entire outdoor area is very well cared for and maintained, with a huge swimming pool, in a fenced area, where there are support changing rooms and a leisure area, with barbecue. If we continue walking we will find an area of land with a well and several fruit trees. The water from the well is used for irrigation and the swimming pool. In front of the house there is a very large, well-kept garden space. The property is heated by mazut central heating and has solar panels, being naturally air-conditioned due to the thermal insulation used in its construction. This villa is, effectively, a property of excellence, both due to the quality of its construction and size and its strategic location, which allows it to be close to all commerce and services, but with enough distance to feel like you are in the countryside. A great opportunity to live with the quality and comfort of the city, without giving up the tranquility of the countryside. The perfect symbiosis!
Why you should choose Falcão Real Estate:
Choosing our agency means choosing excellence, trust and results. With a dedicated team, personalized service and an innovative approach, we are committed to making your real estate experience unique and successful. From the first contact to making your dream come true, we are here to help you every step of the way. Choose quality, choose Falcão Real Estate!
Why you should choose Falcão Real Estate:
Choosing our agency means choosing excellence, trust and results. With a dedicated team, personalized service and an innovative approach, we are committed to making your real estate experience unique and successful. From the first contact to making your dream come true, we are here to help you every step of the way. Choose quality, choose Falcão Real Estate!
Contact
House 5 Bedrooms
Achete, Azoia de Baixo e Póvoa de Santarém, Distrito de Santarém
648m²
buy
650.000 €
House 5 bedrooms with pool and warehouse, inserted in plot of land of 10300m2, 10 minutes from the Centre of Santarém. The villa consists of large divisions, equipped kitchen, garage for 2 cars, underfloor heating throughout the house, solar panels, electric and thermal blinds, PVC windows, alarm and video intercom, electric gate and garden with automatic irrigation. All the land is fenced, fruit trees, olive trees, vegetable garden and borehole with drinking water. We can also find a pavilion with about 300m2, with 3 divisions, with equipped kitchen. The information provided is merely informative and can not be considered binding, not exempting the consultation and confirmation of the same with the mediator.
Contact
House 5 Bedrooms
Almeirim, Distrito de Santarém
332m²
With Garage
buy
650.000 €
Esta é uma oportunidade única para adquirir uma moradia T5 completamente equipada e mobilada no coração de Almeirim. Inserida num lote de terreno generoso de 364m2, que pode unir a um segundo lote com 296m2 com portões automáticos e porta de serviço, que pode ser utilizado para a construção de anexos ou até mesmo uma piscina, tornando esta propriedade ainda mais especial.
A moradia é distribuída por dois pisos, oferecendo um espaço bem planejado e funcional. No rés do chão, encontras um hall de entrada, no vão de escadas um espaço de armazenamento, uma cozinha com despensa, uma espaçosa sala de estar, um wc social e uma suíte com roupeiro embutido e um wc com Poliban. No primeiro andar, temos um escritório e três suítes, duas das quais com roupeiros, enquanto a terceira possui um closet.
O espaço exterior é igualmente encantador, com um quintal que inclui uma garagem, uma casa de máquinas, um telheiro com um ginásio e um anexo com um quarto e wc. Essas comodidades extras oferecem um espaço adicional para relaxamento, exercícios ou até mesmo para receber convidados.
Além disso, a localização desta moradia é excecional, situada no centro de Almeirim, a apenas 10 minutos de Santarém e a uma hora de Lisboa. Está perto de escolas primárias, meios de transporte, centro de saúde, comércio e serviços diversos, garantindo conveniência e comodidade no seu dia a dia.
Não percas esta oportunidade de possuir uma moradia excecional no coração de Almeirim. Agenda a tua visita hoje mesmo e descobre a tua futura casa!
Possibilidade de venda do imóvel sem o terreno anexo.
A moradia é distribuída por dois pisos, oferecendo um espaço bem planejado e funcional. No rés do chão, encontras um hall de entrada, no vão de escadas um espaço de armazenamento, uma cozinha com despensa, uma espaçosa sala de estar, um wc social e uma suíte com roupeiro embutido e um wc com Poliban. No primeiro andar, temos um escritório e três suítes, duas das quais com roupeiros, enquanto a terceira possui um closet.
O espaço exterior é igualmente encantador, com um quintal que inclui uma garagem, uma casa de máquinas, um telheiro com um ginásio e um anexo com um quarto e wc. Essas comodidades extras oferecem um espaço adicional para relaxamento, exercícios ou até mesmo para receber convidados.
Além disso, a localização desta moradia é excecional, situada no centro de Almeirim, a apenas 10 minutos de Santarém e a uma hora de Lisboa. Está perto de escolas primárias, meios de transporte, centro de saúde, comércio e serviços diversos, garantindo conveniência e comodidade no seu dia a dia.
Não percas esta oportunidade de possuir uma moradia excecional no coração de Almeirim. Agenda a tua visita hoje mesmo e descobre a tua futura casa!
Possibilidade de venda do imóvel sem o terreno anexo.
Contact
House 5 Bedrooms
Carregueiros, Tomar, Distrito de Santarém
373m²
With Garage
buy
650.000 €
Charming opportunity farm T5 with tennis court between Tomar and Ourém.
You can enjoy moments with family and friends, with total privacy and security in a very nice area and close to everything!
Sold furnished.
Train station from 1 km away.
Good access with the IC9, A13 and A1, right next door.
6 kms from the river beach of Agroal.
The rustic part is formed by fruit trees of many varieties and olive trees with a system of taps along the walls and paths that allows you to have water from the well anywhere.
The land has a lagoon with fish and crustaceans and an exterior lighting.
There is an annex for agricultural equipment and facilities for raising animals with water and electricity.
The main villa with lots of natural light consists of:
Ground floor: one suite, living room, dining room, bathroom, kitchen and office.
1st floor: 3 bedrooms (2 with balconies) and 2 bathrooms.
The second house consists of:
Kitchen with wood oven, a Bar and wine cellar, a bathroom, a garage for 2 cars, a workshop, a billiards room and a mini gym.
It also has a T1 with independent entrance and central heating with wall boiler. The bedroom is a suite.
Come visit it!
You can enjoy moments with family and friends, with total privacy and security in a very nice area and close to everything!
Sold furnished.
Train station from 1 km away.
Good access with the IC9, A13 and A1, right next door.
6 kms from the river beach of Agroal.
The rustic part is formed by fruit trees of many varieties and olive trees with a system of taps along the walls and paths that allows you to have water from the well anywhere.
The land has a lagoon with fish and crustaceans and an exterior lighting.
There is an annex for agricultural equipment and facilities for raising animals with water and electricity.
The main villa with lots of natural light consists of:
Ground floor: one suite, living room, dining room, bathroom, kitchen and office.
1st floor: 3 bedrooms (2 with balconies) and 2 bathrooms.
The second house consists of:
Kitchen with wood oven, a Bar and wine cellar, a bathroom, a garage for 2 cars, a workshop, a billiards room and a mini gym.
It also has a T1 with independent entrance and central heating with wall boiler. The bedroom is a suite.
Come visit it!
Contact
House 5 Bedrooms
Golegã, Distrito de Santarém
260m²
buy
649.500 €
A sua quinta no Ribatejo! Um verdadeiro paraíso na emblemática vila da Golegã! Se é um apaixonado pelo mundo equestre, tem um espaço para boxes, picadeiro, e onde plantar o seu próprio feno. Se não é, decerto encontrará outra forma de aproveitar este espaço magnifico. Uma casa espaçosa, com o conforto dos tempos atuais, mas que se situa num local em que a tradição está presente em cada detalhe. Quase 4 hectares de terreno, um dos quais cercado em volta da casa, com 5 quartos e 260m2 de área bruta de construção, distribuídos por 2 pisos. No primeiro piso, encontramos um hall de entrada que nos dá acesso a uma sala de estar onde o conforto está presente, quer nas grandes portas envidraçadas, em PVC, com vidros duplos, quer na lareira com recuperador. Na continuidade do espaço, existe uma sala de jantar, onde mais uma vez a luz natural é uma constante. Separada por portadas de correr, em madeira lacada de branco, está uma copa, espaçosa, um local de refeições com acesso direto à cozinha. Todos estes espaços têm acesso direto para o verdejante espaço exterior. Tem uma despensa com boa áreas e uma lavandaria, com escadas para uma garrafeira na cave. Do lado oposto da sala de estar, deparamo-nos com uma porta que nos apresenta um espaço privado com dois quartos, e uma casa de banho grande. As escadas, em madeira, levam-nos até ao piso superior, com dois quartos, servidos por uma casa de banho e a uma suite com walk-in closet, casa de banho com banheira e cabine de duche, e uma varanda. Todos os 4 quartos, além da suite, têm grandes roupeiros. Deste piso é possível chegar ao sótão com 100m2. A casa tem pré-instalação de ar condicionado e pré-instalação de aspiração central. A domótica surge na possibilidade de controlar a intensidade das luzes, utilizando apenas o seu telemóvel, sem ter de sair do conforto do sofá. Além da intensidade é possível regular a temperatura da luz, consoante a sua preferência. Os princípios bioclimáticos estão presentes na construção, com o isolamento das paredes em cortiça expandida, aproveitando o clima da região e a utilização de materiais não poluentes. A vista desafogada, que se estende pelos campos circundantes, é um atrativo, sem que toda essa privacidade signifique isolamento. Com facilidade está no centro da vila, onde tem cafés, multibanco, restaurantes, farmácia, supermercados e todos os serviços de que necessita.
Contact
House 6 Bedrooms
Benavente, Distrito de Santarém
233m²
buy
600.000 €
Imóvel composto por 2 MORADIAS T3 C/ CAFÉ e RESTAURANTE localizadas nos Foros da Charneca
Habitação c/ 90 m²
- 3 Quartos
- 1 Sala
- 1 Cozinha
- 1 Despensa
- 1 WC
Habitação c/ 83 m²
- 3 Quartos
- 1 Sala
- 1 Cozinha
- 1 Despensa
- 1 WC
Café c/ 60m²
- Cozinha totalmente equipada
- Café e Restaurante em funcionamento
- Wcs
- Esplanada
Excelente para quem quer mudar de vida da cidade para o campo!
Excelente negócio com boa rentabilidade!
Habitação c/ 90 m²
- 3 Quartos
- 1 Sala
- 1 Cozinha
- 1 Despensa
- 1 WC
Habitação c/ 83 m²
- 3 Quartos
- 1 Sala
- 1 Cozinha
- 1 Despensa
- 1 WC
Café c/ 60m²
- Cozinha totalmente equipada
- Café e Restaurante em funcionamento
- Wcs
- Esplanada
Excelente para quem quer mudar de vida da cidade para o campo!
Excelente negócio com boa rentabilidade!
Contact
House 3 Bedrooms
Tribunal, São João Baptista e Santa Maria dos Olivais, Tomar, Distrito de Santarém
344m²
buy
595.000 €
A simply exceptional century-old property nestled between the Convent of Christ, the Monastery of São Francisco and the majestic Tribunal of Tomar.
Entirely renovated in the 80s, it benefits from a magnificent garden planted with many fruit trees and whose surrounding walls protect privacy from view and the noise of the city.
A rare and confidential place, historic and grandiose, and finally charming and refined.
The renovations have been made in such a way that the spirit and the charm of the old stones and the woodwork have been preserved.
The house consist of:
- 3 bedrooms (including 1 suite)
- 3 bathrooms
- 1 kitchen with traditional fireplace
- 2 living rooms, one of which opens onto a pretty terrace
- 1 workshop with independent access.
Close to shops, the historic center, restaurants, and all amenities.
This double residence could accommodate a large family but also a hotel-type project.
A video available on the site allows you to better realize the size and beauty of the place.
On the one hand, a confidential house which has preserved the authenticity of its hundred years.
On the other a sumptuous building rebuilt but retaining many elements of the past.
Whichever way one turns, one finds only grandeur and beauty.
A very, very nice address for a definitely unique property.
Only 1h15 from Lisbon, 50 minutes from Nazaré and white sand beaches.
Tomar, with its wonderful Rio Zêzere and its large river beaches, remains a very special city in Portugal.
Buy your property with Portugalissimmo, the Franco-Portuguese Real Estate Agency in Tomar.
Your dream home awaits you!
AGENCY NOTE
Moving house is always an adventure.
Even when you master the language, or haven´t moved from far away, the rules can sometimes be different.
Our agency is French- Portuguese, because like you, we also settled in Tomar, not knowing everything about the country, the language, the habits. Now we´re settled here we know personally how to anticipate your doubts, and we can support you in helping you with any questions you may have.
Portugalissimmo is the guarantee of being understood, whether you are Portuguese or a foreigner, but also (and mainly) it´s the guarantee of being heard.
We want to give you the answers you need. ’It’s much easier to settle in French’ is our slogan, because we come from France. But it´s the same whether it’s in Portuguese or English.
The reality is that we will allow you to settle in this wonderful region, in this wonderful country without any difficulties, accompanying you before, during and after your acquisition.
It’s not just about buying a house.
Sometimes it’s an investment, financial or personal, sometimes it’s a quiet renovation project, but it’s almost always a great adventure!
We work for you, to be the key to your Portugal and your Tomar, with the possibility of a successful, positive and happy installation into your new
Entirely renovated in the 80s, it benefits from a magnificent garden planted with many fruit trees and whose surrounding walls protect privacy from view and the noise of the city.
A rare and confidential place, historic and grandiose, and finally charming and refined.
The renovations have been made in such a way that the spirit and the charm of the old stones and the woodwork have been preserved.
The house consist of:
- 3 bedrooms (including 1 suite)
- 3 bathrooms
- 1 kitchen with traditional fireplace
- 2 living rooms, one of which opens onto a pretty terrace
- 1 workshop with independent access.
Close to shops, the historic center, restaurants, and all amenities.
This double residence could accommodate a large family but also a hotel-type project.
A video available on the site allows you to better realize the size and beauty of the place.
On the one hand, a confidential house which has preserved the authenticity of its hundred years.
On the other a sumptuous building rebuilt but retaining many elements of the past.
Whichever way one turns, one finds only grandeur and beauty.
A very, very nice address for a definitely unique property.
Only 1h15 from Lisbon, 50 minutes from Nazaré and white sand beaches.
Tomar, with its wonderful Rio Zêzere and its large river beaches, remains a very special city in Portugal.
Buy your property with Portugalissimmo, the Franco-Portuguese Real Estate Agency in Tomar.
Your dream home awaits you!
AGENCY NOTE
Moving house is always an adventure.
Even when you master the language, or haven´t moved from far away, the rules can sometimes be different.
Our agency is French- Portuguese, because like you, we also settled in Tomar, not knowing everything about the country, the language, the habits. Now we´re settled here we know personally how to anticipate your doubts, and we can support you in helping you with any questions you may have.
Portugalissimmo is the guarantee of being understood, whether you are Portuguese or a foreigner, but also (and mainly) it´s the guarantee of being heard.
We want to give you the answers you need. ’It’s much easier to settle in French’ is our slogan, because we come from France. But it´s the same whether it’s in Portuguese or English.
The reality is that we will allow you to settle in this wonderful region, in this wonderful country without any difficulties, accompanying you before, during and after your acquisition.
It’s not just about buying a house.
Sometimes it’s an investment, financial or personal, sometimes it’s a quiet renovation project, but it’s almost always a great adventure!
We work for you, to be the key to your Portugal and your Tomar, with the possibility of a successful, positive and happy installation into your new
Contact
House 4 Bedrooms +2
São João Baptista e Santa Maria dos Olivais, Tomar, Distrito de Santarém
381m²
With Garage
buy
575.000 €
Moradia composta no RDC por, 1 suite com casa de banho privativa, cozinha, sala de estar com lareira, sala de jantar, despensa e sala de banho. No 1º andar, 3 quartos , 2 com armários embutidos e sala de banho. Na cave, 2 divisões que podem ser, quarto, escritório ou biblioteca, 1 sala de banho, lavandaria, sala de estar open space com lareira e bar. Equipada com ar condicionado, 2 garagens, churrasqueira, forno a lenha, arrecadação e uma magnífica piscina.
Situada numa das melhores zonas da Cidade de Tomar. Rodeada de espaços verdes, com acesso a pé a todos os serviços e comércios.
Zona sossegada proporcionando uma ótima qualidade de vida.
A moradia foi completamente remodelada, com materiais de muito bom gosto, incluindo instalação elétrica e canalizações novas.
Situada numa das melhores zonas da Cidade de Tomar. Rodeada de espaços verdes, com acesso a pé a todos os serviços e comércios.
Zona sossegada proporcionando uma ótima qualidade de vida.
A moradia foi completamente remodelada, com materiais de muito bom gosto, incluindo instalação elétrica e canalizações novas.
Contact
House 2 Bedrooms
São Vicente do Paul e Vale de Figueira, Santarém, Distrito de Santarém
188m²
With Garage
buy
575.000 €
2 bedroom house on the ground floor, comprising a fully equipped kitchen, two bedrooms with built-in natural wood wardrobes (one of them suite), two bathrooms, living room with fireplace, hall and wooden stairs leading to the attic which makes excellent use of the your area.
Built in 2003, it has ceramic floors and sun exposure to the east, south and west. Located approximately 10 km from the access to the A1 and 13 km from Santarém, in the middle of a rural village, but with all access roads in tarmac.
It also has a masonry oven, barbecue and full country kitchen.
Orchard and vegetable garden area with several fruit trees.
As energy independence was sought for the property, it is equipped with an artesian borehole with the installation of filters for drinking and irrigation water. It has solar panels with an electricity sales contract, as well as a solar panel for a water heating boiler. It also has central heating with a diesel boiler and a 1000 liter tank.
As amenities, the future owner has a swimming pool with salt treatment, with leisure areas and a lawn, completely discreet.
The annexes of this villa consist of a carport for 2 cars (which can be closed) and outdoor space for more. It has a Stable with 10 boxes measuring 3m2x3m2, with feeders and waterers at a constant level, animal cleaning facilities, haystacks and storage.
The information provided is merely informative and cannot be considered binding, without requiring consultation and confirmation with the Mediator.
Built in 2003, it has ceramic floors and sun exposure to the east, south and west. Located approximately 10 km from the access to the A1 and 13 km from Santarém, in the middle of a rural village, but with all access roads in tarmac.
It also has a masonry oven, barbecue and full country kitchen.
Orchard and vegetable garden area with several fruit trees.
As energy independence was sought for the property, it is equipped with an artesian borehole with the installation of filters for drinking and irrigation water. It has solar panels with an electricity sales contract, as well as a solar panel for a water heating boiler. It also has central heating with a diesel boiler and a 1000 liter tank.
As amenities, the future owner has a swimming pool with salt treatment, with leisure areas and a lawn, completely discreet.
The annexes of this villa consist of a carport for 2 cars (which can be closed) and outdoor space for more. It has a Stable with 10 boxes measuring 3m2x3m2, with feeders and waterers at a constant level, animal cleaning facilities, haystacks and storage.
The information provided is merely informative and cannot be considered binding, without requiring consultation and confirmation with the Mediator.
Contact
House 5 Bedrooms Triplex
Tomar, São João Baptista e Santa Maria dos Olivais, Distrito de Santarém
219m²
With Garage
buy
570.000 €
Moradia de 3 pisos com vista privilegiada para a cidade de Tomar nomeadamente para o Convento com construção robusta e antissísmica.
R/c - Entrada principal, composta por 1WC, uma sala equipada com sistema de cinema preparado com (12 pontos de som,
instalação para projetor + tela de projeção elétrica), servindo também a sala de refeições e cozinha,2 quartos + 1 wc
(cabine de duche, hidromassagem e musica incorporada), 1 escritório e uma dispensa.
1º andar - 3 suítes, sendo uma delas composta com closet e casa de banho com banheira de hidromassagem.
Todos os quartos dispõem de acesso ao terraço onde se pode usufruir de um pôr do sol com uma vista magnifica para
a cidade .
2º andar - Salão amplo combinado ( sala de estar, jogos, balcão de bar com pia de água quente e fria), espaço para refeições e
cozinha com lareira aberta ’estilo alentejana’ com forno a lenha e barbecue.
Dispõe de mais 4 salas distintas, ginásio ( com pré-instalação para jacuzzi e sauna), 1 dispensa,1 lavandaria,1 casa de
arrumos e 1wc.
Não perca esta grande oportunidade.
Agende já a sua visita!
R/c - Entrada principal, composta por 1WC, uma sala equipada com sistema de cinema preparado com (12 pontos de som,
instalação para projetor + tela de projeção elétrica), servindo também a sala de refeições e cozinha,2 quartos + 1 wc
(cabine de duche, hidromassagem e musica incorporada), 1 escritório e uma dispensa.
1º andar - 3 suítes, sendo uma delas composta com closet e casa de banho com banheira de hidromassagem.
Todos os quartos dispõem de acesso ao terraço onde se pode usufruir de um pôr do sol com uma vista magnifica para
a cidade .
2º andar - Salão amplo combinado ( sala de estar, jogos, balcão de bar com pia de água quente e fria), espaço para refeições e
cozinha com lareira aberta ’estilo alentejana’ com forno a lenha e barbecue.
Dispõe de mais 4 salas distintas, ginásio ( com pré-instalação para jacuzzi e sauna), 1 dispensa,1 lavandaria,1 casa de
arrumos e 1wc.
Não perca esta grande oportunidade.
Agende já a sua visita!
Contact
House 2 Bedrooms
Salvaterra de Magos e Foros de Salvaterra, Distrito de Santarém
170m²
With Garage
buy
563.000 €
Moradia com piscina e tertúlia
Composta por dois quartos, sala e cozinha em Open space, sala de convivio no exterior com salão.
Tertúlia com churrasqueira e forno a lenha.
Wc apoio à piscina
Telheiro
Árvores de fruto
Garagem para 2 viaturas
Furo
Bem situado em zona central, muito perto da Vila onde encontra todo o tipo de serviços, comércio, transportes públicos e escola.
Agende a sua visita e venha à procura de conforto e sossego.
Composta por dois quartos, sala e cozinha em Open space, sala de convivio no exterior com salão.
Tertúlia com churrasqueira e forno a lenha.
Wc apoio à piscina
Telheiro
Árvores de fruto
Garagem para 2 viaturas
Furo
Bem situado em zona central, muito perto da Vila onde encontra todo o tipo de serviços, comércio, transportes públicos e escola.
Agende a sua visita e venha à procura de conforto e sossego.
Contact
House 4 Bedrooms
Madalena e Beselga, Tomar, Distrito de Santarém
294m²
buy
555.000 €
This beautiful single storey four bedroom property on 5160 square meters of flat land is totally enclosed.
It comprises two entrances:
- The first at the front of the property opens onto a grand fountain on a courtyard paved with traditional ’’Calçadas’’, it is breathtaking.
To the right is a self-contained private studio with kitchenette and bathroom, double glazed windows, wood burner, perfect for welcoming your out-of-town guests.
It is currently used as an office by the owners.
The main house has a lot of character and presents all the necessary features for a very comfortable and beautiful life, central heating system ( pellet burner) in all rooms including the bathrooms, air conditioning in all the main rooms, fully equipped kitchen, wood burning stove in the living room as well as a large entrance and hallways which makes it wheelchair accessible.
The house is very bright with large, double-glazed windows surrounding the whole building.
It is composed as follows:
- 4 bedrooms, fitted wardrobes, 1 ensuite and another with French doors with direct access to the garden.
- 1 Bathroom with bathtub
- 1 Utility room
- 1 Kitchen with a beautiful range oven and two doors leading to the patio and the back garden.
- 1 Large living room opening on to a spacious and shaded terrace paved with ’’Calçadas’’ as well.
The terrace overlooks the heated pool, a green house and an enchanting garden with thriving flowers, native plants, and mature fruit trees.
Close to the patio is a traditional Churrasqueira.
- The second entrance at the side of the property leads to a 70 square meter multi garage/ workshop, a beautiful wooden beamed country barn plumbed for a possible bathroom and equipped with electricity. It also houses the pool filtration system.
Further on completely fenced is a very large grove to unwind and enjoy the shade of 30 year-old oak, olive, fig and pines trees.
The land benefits from a very efficient borehole, for irrigation.
The borehole is also connected to the house which is on main water system.
Book an appointment to view this exceptional property approximately 10 minutes from Tomar center, just 1 hour and 15 minutes from Lisbon airport and 50 minutes from the white sandy beaches of the silver coast.
With Portugalissimmo discover Franco-Portuguese Excellence.
Your project is our priority.
It comprises two entrances:
- The first at the front of the property opens onto a grand fountain on a courtyard paved with traditional ’’Calçadas’’, it is breathtaking.
To the right is a self-contained private studio with kitchenette and bathroom, double glazed windows, wood burner, perfect for welcoming your out-of-town guests.
It is currently used as an office by the owners.
The main house has a lot of character and presents all the necessary features for a very comfortable and beautiful life, central heating system ( pellet burner) in all rooms including the bathrooms, air conditioning in all the main rooms, fully equipped kitchen, wood burning stove in the living room as well as a large entrance and hallways which makes it wheelchair accessible.
The house is very bright with large, double-glazed windows surrounding the whole building.
It is composed as follows:
- 4 bedrooms, fitted wardrobes, 1 ensuite and another with French doors with direct access to the garden.
- 1 Bathroom with bathtub
- 1 Utility room
- 1 Kitchen with a beautiful range oven and two doors leading to the patio and the back garden.
- 1 Large living room opening on to a spacious and shaded terrace paved with ’’Calçadas’’ as well.
The terrace overlooks the heated pool, a green house and an enchanting garden with thriving flowers, native plants, and mature fruit trees.
Close to the patio is a traditional Churrasqueira.
- The second entrance at the side of the property leads to a 70 square meter multi garage/ workshop, a beautiful wooden beamed country barn plumbed for a possible bathroom and equipped with electricity. It also houses the pool filtration system.
Further on completely fenced is a very large grove to unwind and enjoy the shade of 30 year-old oak, olive, fig and pines trees.
The land benefits from a very efficient borehole, for irrigation.
The borehole is also connected to the house which is on main water system.
Book an appointment to view this exceptional property approximately 10 minutes from Tomar center, just 1 hour and 15 minutes from Lisbon airport and 50 minutes from the white sandy beaches of the silver coast.
With Portugalissimmo discover Franco-Portuguese Excellence.
Your project is our priority.
Contact
House 5 Bedrooms
Cidade de Santarém, Distrito de Santarém
346m²
buy
550.000 €
550.000€
Moradia V5.
Santarém.
Com R/c e 1º Andar.
Garagem Dupla
Jardim
Piscina
Anexo (casa das bombas ; casa máquinas ; lavandaria )
Churrasqueira
Wc Exterior
Composta por :
Hall de entrada
Sala Comum
Cozinha equipada
Wc Social
2 suites.
3 Quartos.
Varanda
Painéis solares
Ac em todas as divisões
Este imóvel está localizado em zona bastante tranquila, e na proximidade existe, zonas de lazer, todo o tipo de comércio e serviços, escolas e transportes públicos.
É a zona ideal para quem pretende estar próximo de Santarém / Lisboa, mas ao mesmo tempo viver tranquilamente.
O espaço envolvente, permite a sua utilização tanto no verão como em dias mais frios além de um espaço para barbecue e atividades familiares.
Se você tem o sonho...nós temos a solução! Venha visitar aquela que pode ser a sua futura casa!!
Marque a sua visita
A TOPIMÓVEIS, com escritório em Rua da lezíria loja 4B, Licença AMI 14208, é a entidade responsável pelo anúncio através do qual os Utilizadores, Destinatários do Serviço ou Clientes têm acesso remoto aos serviços e produtos da ’ TOPIMÓVEIS’, que são apresentados, comercializados ou prestados.
550.000€
Villa V5
Santarém
With R/c and 1st Floor
Double Garage
Garden
Pool
Annex (pump room; engine room; laundry room)
Grill
outside toilet
Composed by :
entrance hall
common room
Equipped kitchen
Social WC
2 suites
3 Bedrooms
Balcony
Solar panels
Ac in all divisions
This property is located in a very quiet area, and nearby there are leisure areas, all kinds of commerce and services, schools and public transport.
It is the ideal area for those who want to be close to Santarém / Lisbon, but at the same time live peacefully.
The surrounding space allows its use both in summer and on colder days, as well as a space for barbecue and family activities.
If you have the dream...we have the solution! Come visit what could be your future home!!
Book your visit
TOPIMÓVEIS, with an office at Rua da lezíria loja 4B, License AMI 14208, is the entity responsible for the advertisement through which Users, Service Recipients or Customers have remote access to ’TOPIMÓVEIS’ services and products, which are presented, marketed or provided.
550.000€
Villa V5
Santarém
Avec R/c et 1er étage
Garage double
Jardin
Piscine
Annexe (salle des pompes ; salle des machines ; buanderie)
Gril
toilettes extérieures
Composé par :
hall d’entrée
salle commune
Cuisine équipée
WC sociaux
2 suites
3 chambres
Balcon
Panneaux solaires
Ac dans toutes les divisions
Cette propriété est située dans un quartier très calme, et à proximité il y a des zones de loisirs, toutes sortes de commerces et services, écoles et transports publics.
C’est le quartier idéal pour ceux qui veulent être proches de Santarém / Lisbonne, mais en même temps vivre en paix.
L’espace environnant permet son utilisation aussi bien en été que les jours plus froids, ainsi qu’un espace pour le barbecue et les activités familiales.
Si vous avez le rêve... nous avons la solution ! Venez visiter ce qui pourrait être votre future maison!!
Réservez votre visite
TOPIMÓVEIS, dont le siège se trouve Rua da lezíria loja 4B, licence AMI 14208, est l’entité responsable de la publicité par laquelle les utilisateurs, les destinataires des services ou les clients ont accès à distance aux services et produits de ’TOPIMÓVEIS’, qui sont présentés, commercialisés ou fournis.
Moradia V5.
Santarém.
Com R/c e 1º Andar.
Garagem Dupla
Jardim
Piscina
Anexo (casa das bombas ; casa máquinas ; lavandaria )
Churrasqueira
Wc Exterior
Composta por :
Hall de entrada
Sala Comum
Cozinha equipada
Wc Social
2 suites.
3 Quartos.
Varanda
Painéis solares
Ac em todas as divisões
Este imóvel está localizado em zona bastante tranquila, e na proximidade existe, zonas de lazer, todo o tipo de comércio e serviços, escolas e transportes públicos.
É a zona ideal para quem pretende estar próximo de Santarém / Lisboa, mas ao mesmo tempo viver tranquilamente.
O espaço envolvente, permite a sua utilização tanto no verão como em dias mais frios além de um espaço para barbecue e atividades familiares.
Se você tem o sonho...nós temos a solução! Venha visitar aquela que pode ser a sua futura casa!!
Marque a sua visita
A TOPIMÓVEIS, com escritório em Rua da lezíria loja 4B, Licença AMI 14208, é a entidade responsável pelo anúncio através do qual os Utilizadores, Destinatários do Serviço ou Clientes têm acesso remoto aos serviços e produtos da ’ TOPIMÓVEIS’, que são apresentados, comercializados ou prestados.
550.000€
Villa V5
Santarém
With R/c and 1st Floor
Double Garage
Garden
Pool
Annex (pump room; engine room; laundry room)
Grill
outside toilet
Composed by :
entrance hall
common room
Equipped kitchen
Social WC
2 suites
3 Bedrooms
Balcony
Solar panels
Ac in all divisions
This property is located in a very quiet area, and nearby there are leisure areas, all kinds of commerce and services, schools and public transport.
It is the ideal area for those who want to be close to Santarém / Lisbon, but at the same time live peacefully.
The surrounding space allows its use both in summer and on colder days, as well as a space for barbecue and family activities.
If you have the dream...we have the solution! Come visit what could be your future home!!
Book your visit
TOPIMÓVEIS, with an office at Rua da lezíria loja 4B, License AMI 14208, is the entity responsible for the advertisement through which Users, Service Recipients or Customers have remote access to ’TOPIMÓVEIS’ services and products, which are presented, marketed or provided.
550.000€
Villa V5
Santarém
Avec R/c et 1er étage
Garage double
Jardin
Piscine
Annexe (salle des pompes ; salle des machines ; buanderie)
Gril
toilettes extérieures
Composé par :
hall d’entrée
salle commune
Cuisine équipée
WC sociaux
2 suites
3 chambres
Balcon
Panneaux solaires
Ac dans toutes les divisions
Cette propriété est située dans un quartier très calme, et à proximité il y a des zones de loisirs, toutes sortes de commerces et services, écoles et transports publics.
C’est le quartier idéal pour ceux qui veulent être proches de Santarém / Lisbonne, mais en même temps vivre en paix.
L’espace environnant permet son utilisation aussi bien en été que les jours plus froids, ainsi qu’un espace pour le barbecue et les activités familiales.
Si vous avez le rêve... nous avons la solution ! Venez visiter ce qui pourrait être votre future maison!!
Réservez votre visite
TOPIMÓVEIS, dont le siège se trouve Rua da lezíria loja 4B, licence AMI 14208, est l’entité responsable de la publicité par laquelle les utilisateurs, les destinataires des services ou les clients ont accès à distance aux services et produits de ’TOPIMÓVEIS’, qui sont présentés, commercialisés ou fournis.
Contact
See more Properties for Sale, Houses Used, in Distrito de Santarém
Bedrooms
Zones
Can’t find the property you’re looking for?
