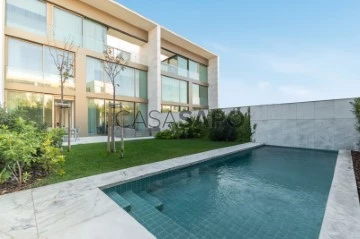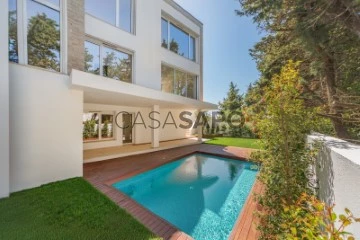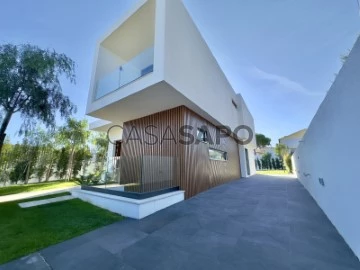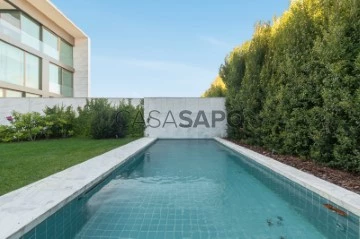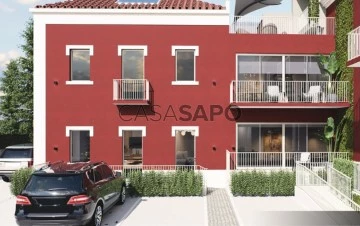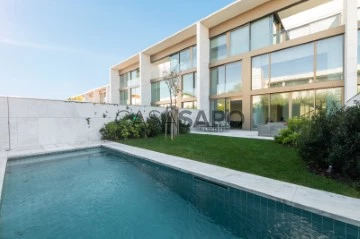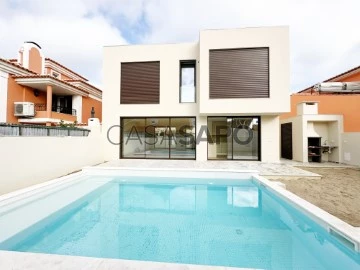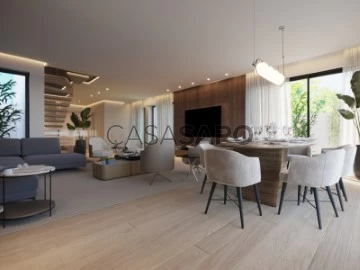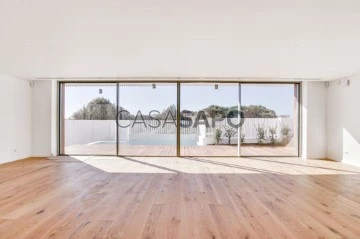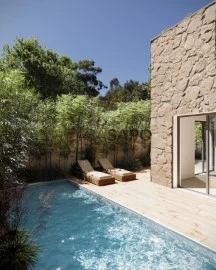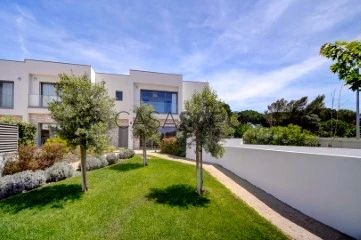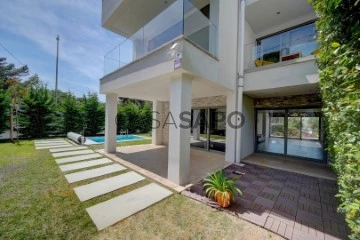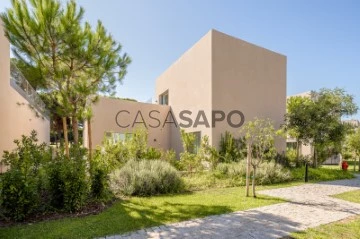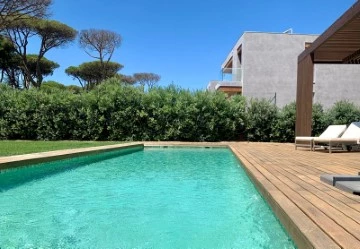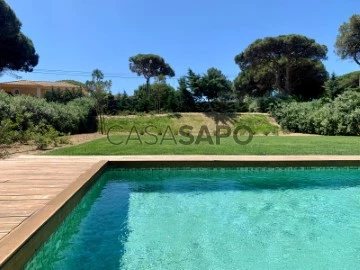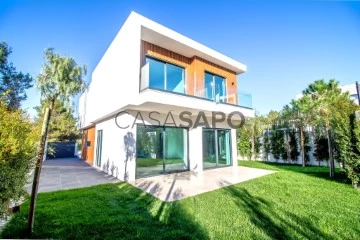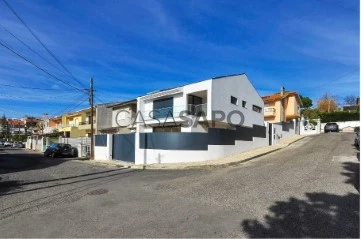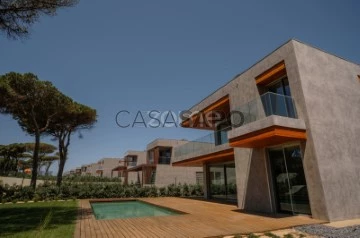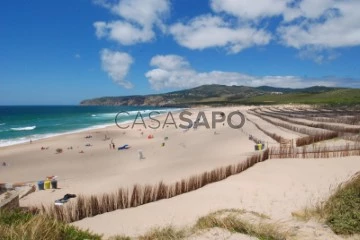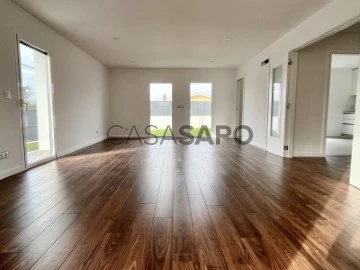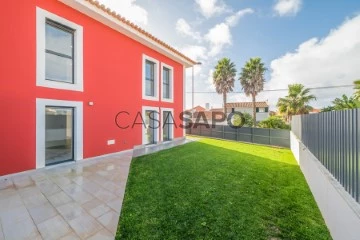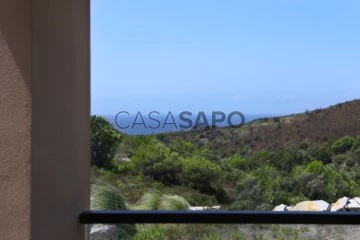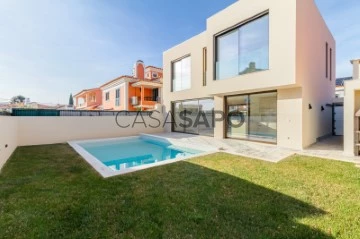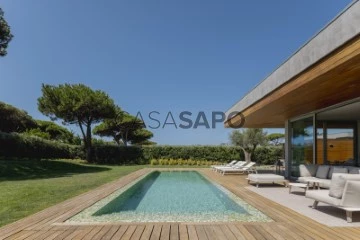Houses
3
Price
More filters
23 Properties for Sale, Houses - House 3 Bedrooms New, in Distrito de Lisboa, Cascais e Estoril
Map
Order by
Relevance
House 3 Bedrooms +1
Cascais e Estoril, Distrito de Lisboa
New · 339m²
buy
3.807.750 €
3+1 bedroom villa with private pool in 87m2 garden, lounge area and part of the prestigious Legacy Cascais condominium.
Legacy Cascais is a new private condominium in the centre of Cascais that includes a 5-star hotel, private townhouses and premium residences, resulting from the transformation of the iconic Cidadela Hotel.
It has several swimming pools, private gardens, gyms and a full-service spa to relax body and soul.
Main areas:
Floor 0:
- Living room 53m2
- Kitchen 15m2
- Bathroom 2m2
Floor 1
- Suite 18m2
- Suite 21m2
2nd floor
- Master Suite 22m2 with direct access to terrace 14m2
- Walk-in Closet 10m2
- Hall 7m2
- Office 9m2
- Storage room 2m2
- Terrace 13m2
Basement
- Garage 47m2
- Laundry room 11m2
- Storage room 10m2
At the base of each villa is a private garage with parking for 3 cars and a paved driveway offering secure access.
The Legacy condominium is situated in the heart of Cascais, overlooking the garden or the sea. Its location in the city centre offers the convenience of walking to all the sites, as well as Estoril’s proximity to the wonderful town of Sintra (4 km) and 25 minutes from Lisbon International Airport.
INSIDE LIVING operates in the luxury housing and property investment market. Our team offers a diverse range of excellent services to our clients, such as investor support services, ensuring all the assistance in the selection, purchase, sale or rental of properties, architectural design, interior design, banking and concierge services throughout the process.
Legacy Cascais is a new private condominium in the centre of Cascais that includes a 5-star hotel, private townhouses and premium residences, resulting from the transformation of the iconic Cidadela Hotel.
It has several swimming pools, private gardens, gyms and a full-service spa to relax body and soul.
Main areas:
Floor 0:
- Living room 53m2
- Kitchen 15m2
- Bathroom 2m2
Floor 1
- Suite 18m2
- Suite 21m2
2nd floor
- Master Suite 22m2 with direct access to terrace 14m2
- Walk-in Closet 10m2
- Hall 7m2
- Office 9m2
- Storage room 2m2
- Terrace 13m2
Basement
- Garage 47m2
- Laundry room 11m2
- Storage room 10m2
At the base of each villa is a private garage with parking for 3 cars and a paved driveway offering secure access.
The Legacy condominium is situated in the heart of Cascais, overlooking the garden or the sea. Its location in the city centre offers the convenience of walking to all the sites, as well as Estoril’s proximity to the wonderful town of Sintra (4 km) and 25 minutes from Lisbon International Airport.
INSIDE LIVING operates in the luxury housing and property investment market. Our team offers a diverse range of excellent services to our clients, such as investor support services, ensuring all the assistance in the selection, purchase, sale or rental of properties, architectural design, interior design, banking and concierge services throughout the process.
Contact
House 3 Bedrooms +1
Murches (Cascais), Cascais e Estoril, Distrito de Lisboa
New · 261m²
With Garage
buy
1.220.000 €
New 3 bedroom villa, with great sun exposure, excellent finishes, pool and garden, in Cascais.
Main areas:
Floor 0
. Entrance hall 8m2
. Living room with access to balcony
. Office with access to balcony
. Fully equipped kitchen 10m2
. Wc 3m2
Floor 1:
. Suite 21m2 with wardrobes
. Bedroom 14m2 with wardrobes and balcony
. Bedroom 10 m2 with wardrobes and balcony
. Support bathroom 5m2
. Hall 7m2
Floor -1
. Living room 14m2 with direct access to the garden and pool
. Laundry room 9m2
. Wc 3m2
. Storage room 7m2
Parking for 2 cars.
Villa equipped with underfloor heating, central vacuum, air conditioning, electric shutters, home automation, double-glazed aluminium windows, thermal and acoustic insulation, saltwater pool with pre-installation for heat pump, solar panels for water heating and pre-installation for photovoltaic panels.
This information is not of a contractual nature and the buyer must check all the property’s documentation beforehand. This advert may contain inaccuracies for which the agency cannot be held responsible.
It is located 7 minutes away from the CUF Hospital in Cascais, 8 minutes away from the Quinta da Marinha Equestrian Centre, 9 minutes away from Guincho beach and 24 minutes away from Lisbon Airport, close to services, public transport, shops, restaurants, schools and access to the A5 and A16 motorways.
INSIDE LIVING operates in the luxury housing and property investment market. Our team offers a diverse range of excellent services to our clients, such as investor support services, ensuring all the assistance in the selection, purchase, sale or rental of properties, architectural design, interior design, banking and concierge services throughout the process.
Main areas:
Floor 0
. Entrance hall 8m2
. Living room with access to balcony
. Office with access to balcony
. Fully equipped kitchen 10m2
. Wc 3m2
Floor 1:
. Suite 21m2 with wardrobes
. Bedroom 14m2 with wardrobes and balcony
. Bedroom 10 m2 with wardrobes and balcony
. Support bathroom 5m2
. Hall 7m2
Floor -1
. Living room 14m2 with direct access to the garden and pool
. Laundry room 9m2
. Wc 3m2
. Storage room 7m2
Parking for 2 cars.
Villa equipped with underfloor heating, central vacuum, air conditioning, electric shutters, home automation, double-glazed aluminium windows, thermal and acoustic insulation, saltwater pool with pre-installation for heat pump, solar panels for water heating and pre-installation for photovoltaic panels.
This information is not of a contractual nature and the buyer must check all the property’s documentation beforehand. This advert may contain inaccuracies for which the agency cannot be held responsible.
It is located 7 minutes away from the CUF Hospital in Cascais, 8 minutes away from the Quinta da Marinha Equestrian Centre, 9 minutes away from Guincho beach and 24 minutes away from Lisbon Airport, close to services, public transport, shops, restaurants, schools and access to the A5 and A16 motorways.
INSIDE LIVING operates in the luxury housing and property investment market. Our team offers a diverse range of excellent services to our clients, such as investor support services, ensuring all the assistance in the selection, purchase, sale or rental of properties, architectural design, interior design, banking and concierge services throughout the process.
Contact
House 3 Bedrooms
Cascais e Estoril, Distrito de Lisboa
New · 328m²
With Garage
buy
1.950.000 €
We present an exclusive and elegant contemporary 3 bedroom villa, located in Cascais, in a privileged and desirable area. This stunning new-build property, with a sophisticated architectural design, offers a perfect combination of comfort, functionality and modern style.
With a gross construction area of 328m2 on a generous plot of 425m2 in the prestigious Aldeia de Juzo, this villa is divided into three floors, revealing large, bright spaces and superior quality finishes.
Upon entering this villa, we are greeted by an entrance hall that leads us to an impressive common living room, measuring about 46 m2, whose floor-to-ceiling windows provide an abundance of natural light and lovely views of the lush garden and pool. This space, designed in an open plan, harmoniously integrates the kitchen, fully equipped with renowned TEKA appliances. Its functional layout and contemporary design create an ideal environment for entertaining and socialising. The ground floor is open to the outside, where you will find the stunning swimming pool, an outdoor dining area and a magnificent garden, providing a peaceful and relaxing environment to enjoy the moments outdoors.
This floor also has a complete bathroom, perfectly designed with high quality finishes, highlighting a modern and elegant design.
On the ground floor, we find the exclusive master suite, a true luxury retreat with all the amenities one could wish for. It has ample space, a generous wardrobe and a refined private bathroom. In addition, there are two more equally elegant suites, each with built-in wardrobes and large private balconies, allowing you to enjoy the stunning views and the surrounding serene surroundings.
The lower floor of this magnificent villa, benefiting from natural light, features a spacious multipurpose room that offers numerous possibilities of use, adapting to the individual needs of the owners. Additionally, we find an additional bedroom, ideal for guests or as a private workspace, a fully equipped laundry room and a full bathroom, thus complementing the comfort and convenience offered by this residence.
This exceptional quality property is equipped with the latest technologies and amenities to ensure a truly luxurious living experience. Home automation allows for intuitive and convenient control of home systems, while solar panels ensure sustainable energy efficiency. The Samsung air conditioning system, along with the double-glazed and thermal-cut windows, ensure a pleasant indoor environment all year round. In addition, an alarm system has been installed to provide additional security for residents. Bathrooms are equipped.
Do you have questions? Do not hesitate to contact us!
AliasHouse - Real Estate has a team that can help you with rigor and confidence throughout the process of buying, selling or renting your property.
Leave us your contact and we will call you free of charge!
Surrounding Area: (For those who don’t know Cascais)
Cascais is a region known for its village of the same name, it is located 30 minutes from Lisbon and the international airport, Lisbon is making its mark on today’s European market.
Cascais can boast of having 7 golf courses, by the bay with beaches, gastronomy, commerce and cosmopolitanism, several equestrian clubs, several surf clubs (Guincho), a casino, a marina, and numerous leisure spaces. Nestled on the edge of the Atlantic Ocean, it is one of the rare western European cities that faces the ocean and uses water as a defining element of the city.
The village of Cascais is, since the end of the nineteenth century, one of the most appreciated Portuguese tourist destinations by nationals and foreigners, since the visitor can enjoy a mild climate, beaches, landscapes, hotel offer, varied cuisine, cultural events and various international events such as Global Champions Tour-GCT, Golf and Sailing tournaments. It is undoubtedly one of the most beautiful and complete villages in Portugal.
This ad was published by computer routine. All data needs to be confirmed by the real estate agency.
With a gross construction area of 328m2 on a generous plot of 425m2 in the prestigious Aldeia de Juzo, this villa is divided into three floors, revealing large, bright spaces and superior quality finishes.
Upon entering this villa, we are greeted by an entrance hall that leads us to an impressive common living room, measuring about 46 m2, whose floor-to-ceiling windows provide an abundance of natural light and lovely views of the lush garden and pool. This space, designed in an open plan, harmoniously integrates the kitchen, fully equipped with renowned TEKA appliances. Its functional layout and contemporary design create an ideal environment for entertaining and socialising. The ground floor is open to the outside, where you will find the stunning swimming pool, an outdoor dining area and a magnificent garden, providing a peaceful and relaxing environment to enjoy the moments outdoors.
This floor also has a complete bathroom, perfectly designed with high quality finishes, highlighting a modern and elegant design.
On the ground floor, we find the exclusive master suite, a true luxury retreat with all the amenities one could wish for. It has ample space, a generous wardrobe and a refined private bathroom. In addition, there are two more equally elegant suites, each with built-in wardrobes and large private balconies, allowing you to enjoy the stunning views and the surrounding serene surroundings.
The lower floor of this magnificent villa, benefiting from natural light, features a spacious multipurpose room that offers numerous possibilities of use, adapting to the individual needs of the owners. Additionally, we find an additional bedroom, ideal for guests or as a private workspace, a fully equipped laundry room and a full bathroom, thus complementing the comfort and convenience offered by this residence.
This exceptional quality property is equipped with the latest technologies and amenities to ensure a truly luxurious living experience. Home automation allows for intuitive and convenient control of home systems, while solar panels ensure sustainable energy efficiency. The Samsung air conditioning system, along with the double-glazed and thermal-cut windows, ensure a pleasant indoor environment all year round. In addition, an alarm system has been installed to provide additional security for residents. Bathrooms are equipped.
Do you have questions? Do not hesitate to contact us!
AliasHouse - Real Estate has a team that can help you with rigor and confidence throughout the process of buying, selling or renting your property.
Leave us your contact and we will call you free of charge!
Surrounding Area: (For those who don’t know Cascais)
Cascais is a region known for its village of the same name, it is located 30 minutes from Lisbon and the international airport, Lisbon is making its mark on today’s European market.
Cascais can boast of having 7 golf courses, by the bay with beaches, gastronomy, commerce and cosmopolitanism, several equestrian clubs, several surf clubs (Guincho), a casino, a marina, and numerous leisure spaces. Nestled on the edge of the Atlantic Ocean, it is one of the rare western European cities that faces the ocean and uses water as a defining element of the city.
The village of Cascais is, since the end of the nineteenth century, one of the most appreciated Portuguese tourist destinations by nationals and foreigners, since the visitor can enjoy a mild climate, beaches, landscapes, hotel offer, varied cuisine, cultural events and various international events such as Global Champions Tour-GCT, Golf and Sailing tournaments. It is undoubtedly one of the most beautiful and complete villages in Portugal.
This ad was published by computer routine. All data needs to be confirmed by the real estate agency.
Contact
House 3 Bedrooms +1
Cascais e Estoril, Distrito de Lisboa
New · 306m²
buy
4.047.599 €
3+1 bedroom villa with private pool in a 182m2 garden and lounge area in the prestigious Legacy Cascais condominium.
Legacy Cascais is a new private condominium in the centre of Cascais that includes a 5-star hotel, private townhouses and premium residences, resulting from the transformation of the iconic Cidadela Hotel.
It has several swimming pools, private gardens, gyms and a full-service spa to relax body and soul.
Main areas:
Floor 0:
- Living room 53m2
- Kitchen 15m2
- Bathroom 2m2
Floor 1
- Suite 21m2
- Suite 14m2
- Wardrobe 4m2
2nd Floor
- Master Suite 22m2
- Wardrobe 10m2
- Terrace 13m2
- Office 9m2
- Storage room 2m2
- Terrace 14m2
Basement
- Garage 50m2
- Storage room 10m2
- Laundry room 11m2
At the base of each villa is a private garage with parking for 3 cars and a paved driveway offering secure access.
The Legacy condominium is situated in the heart of Cascais, overlooking the garden or the sea. Its location in the city centre offers the convenience of walking to all the sites, as well as Estoril’s proximity to the wonderful town of Sintra (4 km) and 25 minutes from Lisbon International Airport.
INSIDE LIVING operates in the luxury housing and property investment market. Our team offers a diverse range of excellent services to our clients, such as investor support services, ensuring all the assistance in the selection, purchase, sale or rental of properties, architectural design, interior design, banking and concierge services throughout the process.
Legacy Cascais is a new private condominium in the centre of Cascais that includes a 5-star hotel, private townhouses and premium residences, resulting from the transformation of the iconic Cidadela Hotel.
It has several swimming pools, private gardens, gyms and a full-service spa to relax body and soul.
Main areas:
Floor 0:
- Living room 53m2
- Kitchen 15m2
- Bathroom 2m2
Floor 1
- Suite 21m2
- Suite 14m2
- Wardrobe 4m2
2nd Floor
- Master Suite 22m2
- Wardrobe 10m2
- Terrace 13m2
- Office 9m2
- Storage room 2m2
- Terrace 14m2
Basement
- Garage 50m2
- Storage room 10m2
- Laundry room 11m2
At the base of each villa is a private garage with parking for 3 cars and a paved driveway offering secure access.
The Legacy condominium is situated in the heart of Cascais, overlooking the garden or the sea. Its location in the city centre offers the convenience of walking to all the sites, as well as Estoril’s proximity to the wonderful town of Sintra (4 km) and 25 minutes from Lisbon International Airport.
INSIDE LIVING operates in the luxury housing and property investment market. Our team offers a diverse range of excellent services to our clients, such as investor support services, ensuring all the assistance in the selection, purchase, sale or rental of properties, architectural design, interior design, banking and concierge services throughout the process.
Contact
House 3 Bedrooms
Monte Estoril, Cascais e Estoril, Distrito de Lisboa
New · 246m²
buy
1.450.000 €
New villa inserted in a condominium in Monte Estoril.
The villa has a total area of 246.92sqm of which about 56sqm relate to outdoor areas (balconies, terrace and patio).
It consists of 3 floors and on the ground floor one can find a spacious living room, through which one can access two patios, the guest bathroom and the kitchen.
On the upper floor there are 2 bedrooms and a bathroom.
In the attic, with an area of 55sqm, there is another bedroom and storage areas.
This villa is integrated in the condominium.
The Pátio Monte Estoril development results from the total refurbishment of an old building located in the middle of Monte Estoril and integration of an existing villa in the courtyard, constituting a small private condominium.
The elegant Monte Estoril focuses on the sheltered Praia das Moitas, a beach with a seaside promenade full of outdoor bars, sophisticated cuisine restaurants and luxury hotels. The streets on the hill are home to fashion shops and independent shops, as well as the Monsalvat House in a Foresee style. The blue tiles cover the interior of the church of Santo António do Estoril and the Museum of Portuguese Music exhibits mandolins and ancient violins
The Carlos Anjos Garden, dedicated to what was one of the drivers of the tourist development of Monte Estoril, also known as Jardim dos Passarinhos, is still surrounded today by charming hotels.
In Monte Estoril there is also the Mirita Casimiro Municipal Theatre and the Museum of Portuguese Music consisting of the estate of Fernando Lopes Graça and Michael Giacometti, being installed in the House-Museum Verdades de Faria a work of Raúl Lino, known as one of the main Architects of the region.
The villa has a total area of 246.92sqm of which about 56sqm relate to outdoor areas (balconies, terrace and patio).
It consists of 3 floors and on the ground floor one can find a spacious living room, through which one can access two patios, the guest bathroom and the kitchen.
On the upper floor there are 2 bedrooms and a bathroom.
In the attic, with an area of 55sqm, there is another bedroom and storage areas.
This villa is integrated in the condominium.
The Pátio Monte Estoril development results from the total refurbishment of an old building located in the middle of Monte Estoril and integration of an existing villa in the courtyard, constituting a small private condominium.
The elegant Monte Estoril focuses on the sheltered Praia das Moitas, a beach with a seaside promenade full of outdoor bars, sophisticated cuisine restaurants and luxury hotels. The streets on the hill are home to fashion shops and independent shops, as well as the Monsalvat House in a Foresee style. The blue tiles cover the interior of the church of Santo António do Estoril and the Museum of Portuguese Music exhibits mandolins and ancient violins
The Carlos Anjos Garden, dedicated to what was one of the drivers of the tourist development of Monte Estoril, also known as Jardim dos Passarinhos, is still surrounded today by charming hotels.
In Monte Estoril there is also the Mirita Casimiro Municipal Theatre and the Museum of Portuguese Music consisting of the estate of Fernando Lopes Graça and Michael Giacometti, being installed in the House-Museum Verdades de Faria a work of Raúl Lino, known as one of the main Architects of the region.
Contact
House 3 Bedrooms +1
Cascais e Estoril, Distrito de Lisboa
New · 340m²
buy
3.526.200 €
3+1 bedroom villa with private pool in 86m2 garden, lounge area and part of the prestigious Legacy Cascais condominium.
Legacy Cascais is a new private condominium in the centre of Cascais that includes a 5-star hotel, private townhouses and premium residences, resulting from the transformation of the iconic Cidadela Hotel.
It has several swimming pools, private gardens, gyms and a full-service spa to relax body and soul.
Main areas:
Floor 0:
- Living room 54m2
- Kitchen 15m2
- Bathroom 2m2
Floor 1
- Suite 21m2
- Suite 18 m2
2nd floor
- Master Suite 23m2
- Wardrobe 10m2
- Terrace 13m2
- Office 9m2
- Storage room 2 m2
- Terrace 14m2
Basement
- Garage 50m2
- Storage room 11m2
- Laundry room 12m2
The base of each villa has a private garage with parking for 3 cars and a paved driveway that offers protected access.
The Legacy condominium is situated in the heart of Cascais, overlooking the garden or the sea. Its location in the city centre offers the convenience of walking to all the sites, as well as Estoril’s proximity to the wonderful town of Sintra (4 km) and 25 minutes from Lisbon International Airport.
INSIDE LIVING operates in the luxury housing and property investment market. Our team offers a diverse range of excellent services to our clients, such as investor support services, ensuring all the assistance in the selection, purchase, sale or rental of properties, architectural design, interior design, banking and concierge services throughout the process.
Legacy Cascais is a new private condominium in the centre of Cascais that includes a 5-star hotel, private townhouses and premium residences, resulting from the transformation of the iconic Cidadela Hotel.
It has several swimming pools, private gardens, gyms and a full-service spa to relax body and soul.
Main areas:
Floor 0:
- Living room 54m2
- Kitchen 15m2
- Bathroom 2m2
Floor 1
- Suite 21m2
- Suite 18 m2
2nd floor
- Master Suite 23m2
- Wardrobe 10m2
- Terrace 13m2
- Office 9m2
- Storage room 2 m2
- Terrace 14m2
Basement
- Garage 50m2
- Storage room 11m2
- Laundry room 12m2
The base of each villa has a private garage with parking for 3 cars and a paved driveway that offers protected access.
The Legacy condominium is situated in the heart of Cascais, overlooking the garden or the sea. Its location in the city centre offers the convenience of walking to all the sites, as well as Estoril’s proximity to the wonderful town of Sintra (4 km) and 25 minutes from Lisbon International Airport.
INSIDE LIVING operates in the luxury housing and property investment market. Our team offers a diverse range of excellent services to our clients, such as investor support services, ensuring all the assistance in the selection, purchase, sale or rental of properties, architectural design, interior design, banking and concierge services throughout the process.
Contact
House 3 Bedrooms
Aldeia de Juzo (Cascais), Cascais e Estoril, Distrito de Lisboa
New · 204m²
With Garage
buy
1.800.000 €
Magnificent villa with contemporary architecture in a quiet area of Aldeia de Juzo.
On the ground floor, one can find a generous living room, harmoniously connected to the garden and pool, providing a fluid and inviting space for socialising. A guest bathroom adds practicality and elegance, while the fully equipped, open-concept kitchen is the epicentre of functionality and comfort.
The first floor reveals two bedrooms, complemented by a full bathroom, as well as a master bedroom.
On the lower floor, a laundry room, a versatile multipurpose room with a charming winter garden, cleverly integrated storage spaces and a cosy interior bedroom add versatility and spaciousness.
Completing this superb villa is a one-car garage and a host of modern amenities, such as air conditioning, electric shutters, a central vacuum system, solar panels and a dedicated barbecue area, guaranteeing a truly exceptional residential experience.
On the ground floor, one can find a generous living room, harmoniously connected to the garden and pool, providing a fluid and inviting space for socialising. A guest bathroom adds practicality and elegance, while the fully equipped, open-concept kitchen is the epicentre of functionality and comfort.
The first floor reveals two bedrooms, complemented by a full bathroom, as well as a master bedroom.
On the lower floor, a laundry room, a versatile multipurpose room with a charming winter garden, cleverly integrated storage spaces and a cosy interior bedroom add versatility and spaciousness.
Completing this superb villa is a one-car garage and a host of modern amenities, such as air conditioning, electric shutters, a central vacuum system, solar panels and a dedicated barbecue area, guaranteeing a truly exceptional residential experience.
Contact
House 3 Bedrooms Triplex
Cascais e Estoril, Distrito de Lisboa
New · 410m²
With Garage
buy
2.250.000 €
3 bedroom villa with 410 m2 of interior area, a garden of 367 m2 with swimming pool and garage with storage area, inserted in a new private condominium to be born in the village of Juso. 5 minutes from Guincho beach and the center of Cascais.
Composed of 5 villas, with architecture and contemporary characteristics, high quality of construction and finishes, privilege natural light and family experience.
All villas consist of two floors and a basement. With private gross areas between 336 and 346 m2. Equipped with large areas with gardens and private pools, they guarantee all comfort and privacy.
A luxurious atmosphere with carefully planned interior spaces, which feature high quality materials and attention to finishes and every detail.
Villas are equipped with sustainable technologies such as underfloor heating and solar panels, providing quality and comfort.
Situated in the village of Juso, a residential neighborhood that offers tranquility and quality of life. The condominium has a perfect location, five minutes from Guincho Beach and the center of Cascais, has all the necessary amenities to live.
Come and meet him.
Castelhana is a Portuguese real estate agency present in the domestic market for over 20 years, specialized in prime residential real estate and recognized for the launch of some of the most distinguished developments in Portugal.
Founded in 1999, Castelhana provides a full service in business brokerage. We are specialists in investment and in the commercialization of real estate.
In Lisbon, in Chiado, one of the most emblematic and traditional areas of the capital. In Porto, we are based in Foz Do Douro, one of the noblest places in the city and in the Algarve region next to the renowned Vilamoura Marina.
We are waiting for you. We have a team available to give you the best support in your next real estate investment.
Contact us!
#ref:21471
Composed of 5 villas, with architecture and contemporary characteristics, high quality of construction and finishes, privilege natural light and family experience.
All villas consist of two floors and a basement. With private gross areas between 336 and 346 m2. Equipped with large areas with gardens and private pools, they guarantee all comfort and privacy.
A luxurious atmosphere with carefully planned interior spaces, which feature high quality materials and attention to finishes and every detail.
Villas are equipped with sustainable technologies such as underfloor heating and solar panels, providing quality and comfort.
Situated in the village of Juso, a residential neighborhood that offers tranquility and quality of life. The condominium has a perfect location, five minutes from Guincho Beach and the center of Cascais, has all the necessary amenities to live.
Come and meet him.
Castelhana is a Portuguese real estate agency present in the domestic market for over 20 years, specialized in prime residential real estate and recognized for the launch of some of the most distinguished developments in Portugal.
Founded in 1999, Castelhana provides a full service in business brokerage. We are specialists in investment and in the commercialization of real estate.
In Lisbon, in Chiado, one of the most emblematic and traditional areas of the capital. In Porto, we are based in Foz Do Douro, one of the noblest places in the city and in the Algarve region next to the renowned Vilamoura Marina.
We are waiting for you. We have a team available to give you the best support in your next real estate investment.
Contact us!
#ref:21471
Contact
House 3 Bedrooms
Murches (Cascais), Cascais e Estoril, Distrito de Lisboa
New · 201m²
With Garage
buy
1.390.000 €
Detached villa next to the Natural Park Sintra - Cascais in the locality of Murches.
Contemporary new villa of modern arhitectura, located in an exclusively residential area, proximity to local commerce, great road access and easy connection to the A5 motorway, beaches of the Cascais line, Guincho beach and the localities of Sintra and Cascais.
House T3 inserted in a plot of 327 m2 with gross construction area of 220 m2 distributed over 2 floors, ground floor and 1st floor.
On the ground floor:
- Large entrance hall with access stairs to the upper floor;
- Large common room with view and panoramic access to the outdoor area in solid wood deck and swimming pool;
- Kitchen with direct opening to the living room and connection to small outdoor stay space prepared for installation of barbecue equipment;
- Kitchen equipped with reputable brand equipment (induction hob, oven, microwave, extractor hood, refrigerator, freezer, dishwasher, boiler)
-Laundry;
- Sanitary installation with shower;
- Closet set / wardrobe to support the floor;
- Exterior composed of leisure and garden stay areas with shrubby and tree species of little maintenance and water consumption;
- Parking for 2 vehicles and outlet for installation of charging station for electric vehicles.
On the 1st floor:
- Large distribution hall with unobstructed view of the Sintra Natural Park - Cascais;
- Suite 1 with wardrobe and access to balcony with floor on deck;
- Suite 2 with walk-in closet and access to balcony with floor deck;
- Suite 3 with wardrobe and access to balcony with floor deck;
MATERIALS, FINISHES AND EQUIPMENT
Exterior:
- Draining porous concrete circulation floors (100% permeable);
- Floors of stay area in solid wood deck of Ipê;
- Areas of outdoor arrangements in grass, pine bark and shrubby and tree species of little maintenance;
- Exterior walls of the villa composed of thermal blocks with thermal insulation coating by the exterior in ETIC system (bonnet);
- Walls lined with solid wood deck of Ipê;
- Minimalist caxilharia with thermal cut and low emissive double glazing;
- Electric outdoor blinds of orientable lamellae with recoil box;
- Afizélia solid wood entrance door with lock and safety hinges;
- Paint 100% acrylic to white color;
- Guard - Bodies in iron structure and prumos of modified term solid wood;
- Swimming pool with ceramic insert coating;
- Brick masonry walls and railing in lacquered iron prumos;
- Automated car access gate;
- Automatic irrigation system;
- Video intercom;
- Video surveillance system.
Interior:
- Brick masonry walls;
- Floors in laminate floor with solid oak wood;
- Floors of sanitary installations in ceramic mosaic;
- Stuccoed and painted walls
- Walls of sanitary installations in ceramic mosaic;
- Entrance hall walls and distribution in lacada wood panels;
- Doors in lacada wood;
Contemporary new villa of modern arhitectura, located in an exclusively residential area, proximity to local commerce, great road access and easy connection to the A5 motorway, beaches of the Cascais line, Guincho beach and the localities of Sintra and Cascais.
House T3 inserted in a plot of 327 m2 with gross construction area of 220 m2 distributed over 2 floors, ground floor and 1st floor.
On the ground floor:
- Large entrance hall with access stairs to the upper floor;
- Large common room with view and panoramic access to the outdoor area in solid wood deck and swimming pool;
- Kitchen with direct opening to the living room and connection to small outdoor stay space prepared for installation of barbecue equipment;
- Kitchen equipped with reputable brand equipment (induction hob, oven, microwave, extractor hood, refrigerator, freezer, dishwasher, boiler)
-Laundry;
- Sanitary installation with shower;
- Closet set / wardrobe to support the floor;
- Exterior composed of leisure and garden stay areas with shrubby and tree species of little maintenance and water consumption;
- Parking for 2 vehicles and outlet for installation of charging station for electric vehicles.
On the 1st floor:
- Large distribution hall with unobstructed view of the Sintra Natural Park - Cascais;
- Suite 1 with wardrobe and access to balcony with floor on deck;
- Suite 2 with walk-in closet and access to balcony with floor deck;
- Suite 3 with wardrobe and access to balcony with floor deck;
MATERIALS, FINISHES AND EQUIPMENT
Exterior:
- Draining porous concrete circulation floors (100% permeable);
- Floors of stay area in solid wood deck of Ipê;
- Areas of outdoor arrangements in grass, pine bark and shrubby and tree species of little maintenance;
- Exterior walls of the villa composed of thermal blocks with thermal insulation coating by the exterior in ETIC system (bonnet);
- Walls lined with solid wood deck of Ipê;
- Minimalist caxilharia with thermal cut and low emissive double glazing;
- Electric outdoor blinds of orientable lamellae with recoil box;
- Afizélia solid wood entrance door with lock and safety hinges;
- Paint 100% acrylic to white color;
- Guard - Bodies in iron structure and prumos of modified term solid wood;
- Swimming pool with ceramic insert coating;
- Brick masonry walls and railing in lacquered iron prumos;
- Automated car access gate;
- Automatic irrigation system;
- Video intercom;
- Video surveillance system.
Interior:
- Brick masonry walls;
- Floors in laminate floor with solid oak wood;
- Floors of sanitary installations in ceramic mosaic;
- Stuccoed and painted walls
- Walls of sanitary installations in ceramic mosaic;
- Entrance hall walls and distribution in lacada wood panels;
- Doors in lacada wood;
Contact
House 3 Bedrooms
Cascais e Estoril, Distrito de Lisboa
New · 214m²
buy
1.700.000 €
Identificação do imóvel: ZMPT562024
Moradia T3+1 - 3 Suites com elevador, piscina e jardim, junto ao Estádio António Coimbra da Mota e Golfe do Estoril.
Moradia com dois pisos em construção.
No piso inferior (0)
1 - Sala comum 35.50m2
2 - Cozinha 11m2
3 - Casa banho 3m2
4 - Lavandaria/ zona técnica 8.60m2
5 - Sala polivalente 17.70m2
6 - Arrumos 13.30m2
7 - Arrumos 6.40m2
Exterior:
1 - Jardim - 86.30m2
2 - Piscina 15m2.
No piso superior (1), ao nível de piso térreo, uma entrada com o terraço, jardi m, com parqueamentos laterais para 3 viaturas.
1 - Hall da entrada - 3.51m2
2 - Suite, wc, closet - 23.35m2
3 - Varanda - 12.55m2
4 - Suite, wc, closet - 17.30m2
5 - Varanda - 10.80m2
Piso superior (2)
1 - Suite, wc, closet - 23.60m2
2 - Varanda - 10m2
Acabamentos de alta qualidade, com materiais de topo no mercado, videoporteiro, estores elétricos, alarme, ar condicionado em condutas, termoacumulador, painéis solares para aquecimento de águas.
Localizada no Estoril, 2mn do Estádio António Coimbra da Mota, perto do Golf School Daniel Grimm ot Estoril, 2mn escola Raul Lino, 2mn do museu da Musica Portuguesa/casa, 5mn Salesianos do Estoril, 5mn Igreja de Santo António do Estoril, o Jardim de Estoril, Casino do Estoril e das fabulosas praias de Estoril, numa zona com apenas trânsito local.
Estoril/ Cascais, trata-se um destino com muita procura para o turístico.
Marque já a sua visita!
Consigo sempre na procura da sua nova casa.
3 razões para comprar com a Zome
+ Acompanhamento
Com uma preparação e experiência única no mercado imobiliário, os consultores Zome põem toda a sua dedicação em dar-lhe o melhor acompanhamento, orientando-o com a máxima confiança, na direção certa das suas necessidades e ambições.
Daqui para a frente, vamos criar uma relação próxima e escutar com atenção as suas expectativas, porque a nossa prioridade é a sua felicidade! Porque é importante que sinta que está acompanhado, e que estamos consigo sempre.
+ Simples
Os consultores Zome têm uma formação única no mercado, ancorada na partilha de
experiência prática entre profissionais e fortalecida pelo conhecimento de neurociência aplicada que lhes permite simplificar e tornar mais eficaz a sua experiência imobiliária.
Deixe para trás os pesadelos burocráticos porque na Zome encontra o apoio total de
uma equipa experiente e multidisciplinar que lhe dá suporte prático em todos os aspetos fundamentais, para que a sua experiência imobiliária supere as expectativas.
+ Feliz
Liberte-se de preocupações e ganhe o tempo de qualidade que necessita para se
dedicar ao que lhe faz mais feliz.
Agimos diariamente para trazer mais valor à sua vida com o aconselhamento fiável de que precisa para, juntos, conseguirmos atingir os melhores resultados.
Com a Zome nunca vai estar perdido ou desacompanhado e encontrará algo que não
tem preço: a sua máxima tranquilidade!
É assim que se vai sentir ao longo de toda a experiência: Tranquilo, seguro, confortável e... FELIZ!
Notas:
- Caso seja um consultor imobiliário, este imóvel está disponível para partilha de negócio 50%/50%.
Não hesite em apresentar aos seus clientes compradores e fale connosco para agendar
a sua visita.
- Para maior facilidade na identificação deste imóvel, por favor, refira o respetivo ID
ZMPT ou o respetivo agente que lhe tenha enviado a sugestão.
Moradia T3+1 - 3 Suites com elevador, piscina e jardim, junto ao Estádio António Coimbra da Mota e Golfe do Estoril.
Moradia com dois pisos em construção.
No piso inferior (0)
1 - Sala comum 35.50m2
2 - Cozinha 11m2
3 - Casa banho 3m2
4 - Lavandaria/ zona técnica 8.60m2
5 - Sala polivalente 17.70m2
6 - Arrumos 13.30m2
7 - Arrumos 6.40m2
Exterior:
1 - Jardim - 86.30m2
2 - Piscina 15m2.
No piso superior (1), ao nível de piso térreo, uma entrada com o terraço, jardi m, com parqueamentos laterais para 3 viaturas.
1 - Hall da entrada - 3.51m2
2 - Suite, wc, closet - 23.35m2
3 - Varanda - 12.55m2
4 - Suite, wc, closet - 17.30m2
5 - Varanda - 10.80m2
Piso superior (2)
1 - Suite, wc, closet - 23.60m2
2 - Varanda - 10m2
Acabamentos de alta qualidade, com materiais de topo no mercado, videoporteiro, estores elétricos, alarme, ar condicionado em condutas, termoacumulador, painéis solares para aquecimento de águas.
Localizada no Estoril, 2mn do Estádio António Coimbra da Mota, perto do Golf School Daniel Grimm ot Estoril, 2mn escola Raul Lino, 2mn do museu da Musica Portuguesa/casa, 5mn Salesianos do Estoril, 5mn Igreja de Santo António do Estoril, o Jardim de Estoril, Casino do Estoril e das fabulosas praias de Estoril, numa zona com apenas trânsito local.
Estoril/ Cascais, trata-se um destino com muita procura para o turístico.
Marque já a sua visita!
Consigo sempre na procura da sua nova casa.
3 razões para comprar com a Zome
+ Acompanhamento
Com uma preparação e experiência única no mercado imobiliário, os consultores Zome põem toda a sua dedicação em dar-lhe o melhor acompanhamento, orientando-o com a máxima confiança, na direção certa das suas necessidades e ambições.
Daqui para a frente, vamos criar uma relação próxima e escutar com atenção as suas expectativas, porque a nossa prioridade é a sua felicidade! Porque é importante que sinta que está acompanhado, e que estamos consigo sempre.
+ Simples
Os consultores Zome têm uma formação única no mercado, ancorada na partilha de
experiência prática entre profissionais e fortalecida pelo conhecimento de neurociência aplicada que lhes permite simplificar e tornar mais eficaz a sua experiência imobiliária.
Deixe para trás os pesadelos burocráticos porque na Zome encontra o apoio total de
uma equipa experiente e multidisciplinar que lhe dá suporte prático em todos os aspetos fundamentais, para que a sua experiência imobiliária supere as expectativas.
+ Feliz
Liberte-se de preocupações e ganhe o tempo de qualidade que necessita para se
dedicar ao que lhe faz mais feliz.
Agimos diariamente para trazer mais valor à sua vida com o aconselhamento fiável de que precisa para, juntos, conseguirmos atingir os melhores resultados.
Com a Zome nunca vai estar perdido ou desacompanhado e encontrará algo que não
tem preço: a sua máxima tranquilidade!
É assim que se vai sentir ao longo de toda a experiência: Tranquilo, seguro, confortável e... FELIZ!
Notas:
- Caso seja um consultor imobiliário, este imóvel está disponível para partilha de negócio 50%/50%.
Não hesite em apresentar aos seus clientes compradores e fale connosco para agendar
a sua visita.
- Para maior facilidade na identificação deste imóvel, por favor, refira o respetivo ID
ZMPT ou o respetivo agente que lhe tenha enviado a sugestão.
Contact
House 3 Bedrooms Duplex
Murches (Cascais), Cascais e Estoril, Distrito de Lisboa
New · 176m²
buy
1.200.000 €
Chalet Design T3 in Murches - A Contemporary Gem in Cascais
We present this extraordinary 3-bedroom chalet, currently under construction, located in the heart of Murches, Cascais. With top-quality finishes and materials, this property is the perfect retreat for those seeking elegance, comfort, and a touch of sophistication in a peaceful environment close to all amenities. Design and Comfort in Every Detail
Spread across two floors, this home offers an unparalleled living experience:
Ground Floor: The social area is the highlight of this floor, featuring an open-plan living room, dining room, and kitchen. Floor-to-ceiling windows flood the space with natural light and offer continuous views of the garden and pool. Additionally, a bedroom with a built-in wardrobe facing the pool provides comfort and privacy, complemented by an adjacent bathroom.
First Floor: With two stunning suites, this floor epitomizes luxury. One suite offers serene views of the Sintra mountains, while the other overlooks the pool and garden, creating a peaceful and tranquil environment.
The exterior of this chalet is as impressive as the interior:
Natural stone cladding, providing a timeless and elegant look.
Pool with RGB lighting and a beach area, ideal for relaxation.
Electric shutters, double-glazed windows with thermal and acoustic insulation, and an automatic gate, ensuring comfort and security.
Every detail has been carefully considered to maximize comfort and functionality:
Kitchen equipped with top-of-the-line BOSCH appliances, including a natural stone island with an induction hob and integrated BORA extractor.
Bar area and suspended wine cellar, creating the ideal setting for entertaining guests.
Underfloor heating and air conditioning in every room, for total comfort in any season.
Suspended concrete staircase, a true architectural highlight.
Oak-clad ceilings, adding a touch of sophistication.
Prime Location: Located in Murches, this home offers the perfect balance between tranquility and accessibility:
25 minutes from Lisbon Airport.
Just 10 minutes from the center of Cascais and 20 minutes from Lisbon.
Close to the most iconic beaches in the region, such as Guincho Beach.
With completion expected in December 2024, this home will be delivered with a 2-year construction warranty and an A-class energy certificate.
This is the moment to acquire a truly unique property, where every detail has been designed to offer the utmost comfort, style, and quality of life. Come discover your new home in Murches, Cascais!
We present this extraordinary 3-bedroom chalet, currently under construction, located in the heart of Murches, Cascais. With top-quality finishes and materials, this property is the perfect retreat for those seeking elegance, comfort, and a touch of sophistication in a peaceful environment close to all amenities. Design and Comfort in Every Detail
Spread across two floors, this home offers an unparalleled living experience:
Ground Floor: The social area is the highlight of this floor, featuring an open-plan living room, dining room, and kitchen. Floor-to-ceiling windows flood the space with natural light and offer continuous views of the garden and pool. Additionally, a bedroom with a built-in wardrobe facing the pool provides comfort and privacy, complemented by an adjacent bathroom.
First Floor: With two stunning suites, this floor epitomizes luxury. One suite offers serene views of the Sintra mountains, while the other overlooks the pool and garden, creating a peaceful and tranquil environment.
The exterior of this chalet is as impressive as the interior:
Natural stone cladding, providing a timeless and elegant look.
Pool with RGB lighting and a beach area, ideal for relaxation.
Electric shutters, double-glazed windows with thermal and acoustic insulation, and an automatic gate, ensuring comfort and security.
Every detail has been carefully considered to maximize comfort and functionality:
Kitchen equipped with top-of-the-line BOSCH appliances, including a natural stone island with an induction hob and integrated BORA extractor.
Bar area and suspended wine cellar, creating the ideal setting for entertaining guests.
Underfloor heating and air conditioning in every room, for total comfort in any season.
Suspended concrete staircase, a true architectural highlight.
Oak-clad ceilings, adding a touch of sophistication.
Prime Location: Located in Murches, this home offers the perfect balance between tranquility and accessibility:
25 minutes from Lisbon Airport.
Just 10 minutes from the center of Cascais and 20 minutes from Lisbon.
Close to the most iconic beaches in the region, such as Guincho Beach.
With completion expected in December 2024, this home will be delivered with a 2-year construction warranty and an A-class energy certificate.
This is the moment to acquire a truly unique property, where every detail has been designed to offer the utmost comfort, style, and quality of life. Come discover your new home in Murches, Cascais!
Contact
House 3 Bedrooms Duplex
Cascais e Estoril, Distrito de Lisboa
New · 210m²
With Garage
buy
1.288.000 €
New villa in a private condominium consisting of 12 villas, with 250m² of land, 90m2 of implantation and 260m2 of total area (including the basement. This villa is a corner villa, with good sun exposure, heated and covered pool, nice private garden. Fully equipped kitchen, large living room, guest toilet, 1 suite with dressing area and 2 bedrooms. Balconies. This villa has custom finishes of excellent quality and good taste. Laundry area in the basement, where there is ample space and garage for 2/3 cars.
Good location close to the centre of Cascais and in full contact with nature. Area under commercial and residential development. To visit, contact Fernanda Alves
Good location close to the centre of Cascais and in full contact with nature. Area under commercial and residential development. To visit, contact Fernanda Alves
Contact
House 3 Bedrooms Triplex
Cascais e Estoril, Distrito de Lisboa
New · 225m²
With Garage
buy
3.300.000 €
Located in Quinta da Marinha, this villa is a haven of privacy and comfort. Situated in the Marinha Prime Condominium, the three-bedroom villa, completed in 2023, stands out for its elegance and modernity, being delivered fully equipped and furnished.
With three suites and a private area of 225 square meters, set on a 599 square meter plot, every detail has been designed to provide a unique living experience. This villa further distinguishes itself with its privileged position within the condominium, ensuring greater privacy and comfort.
On the ground floor, there is an open-plan dining and living room, a spacious area that extends to the private garden, where views of the lake and golf course invite relaxation. The modern and functional kitchen, complemented by a guest bathroom, enhances this harmonious and practical environment.
Also located on this floor are two of the house’s spacious suites, with areas of 28.52 m² and 22.41 m², offering maximum comfort.
On the first floor, you’ll find the master suite, which opens onto a private terrace, ideal for moments of peace and introspection. The highlight is the rooftop, where a pool and barbecue area provide a privileged space to enjoy the stunning views of the golf course.
With an east and south-facing orientation, the villa benefits from natural light throughout the day, illuminating the 198 square meters of terraces with warmth and light. Additionally, the villa has two parking spaces and a generous storage room, ensuring all necessary amenities.
Residents of this condominium have access to a wide range of exclusive facilities, such as two golf courses, an equestrian center, a communal pool, a gym, and a Club House, all set in a natural environment that inspires tranquility and well-being.
Living in Cascais, especially in Quinta da Marinha, is a rare privilege. This area is renowned for its natural beauty and the quality of life it offers. With the sea just minutes away and Lisbon only half an hour away, Cascais combines the serenity of nature with the proximity of an urban life rich in culture, gastronomy, and sports. Quinta da Marinha is a true oasis, where luxury and tranquility merge, creating the perfect environment to live or invest.
To this purchase there is a 3 year Rental Agreement associated that will give you a 5% rentability for the duration of that agreement.
*The information provided does not waive confirmation and cannot be considered binding.*
With three suites and a private area of 225 square meters, set on a 599 square meter plot, every detail has been designed to provide a unique living experience. This villa further distinguishes itself with its privileged position within the condominium, ensuring greater privacy and comfort.
On the ground floor, there is an open-plan dining and living room, a spacious area that extends to the private garden, where views of the lake and golf course invite relaxation. The modern and functional kitchen, complemented by a guest bathroom, enhances this harmonious and practical environment.
Also located on this floor are two of the house’s spacious suites, with areas of 28.52 m² and 22.41 m², offering maximum comfort.
On the first floor, you’ll find the master suite, which opens onto a private terrace, ideal for moments of peace and introspection. The highlight is the rooftop, where a pool and barbecue area provide a privileged space to enjoy the stunning views of the golf course.
With an east and south-facing orientation, the villa benefits from natural light throughout the day, illuminating the 198 square meters of terraces with warmth and light. Additionally, the villa has two parking spaces and a generous storage room, ensuring all necessary amenities.
Residents of this condominium have access to a wide range of exclusive facilities, such as two golf courses, an equestrian center, a communal pool, a gym, and a Club House, all set in a natural environment that inspires tranquility and well-being.
Living in Cascais, especially in Quinta da Marinha, is a rare privilege. This area is renowned for its natural beauty and the quality of life it offers. With the sea just minutes away and Lisbon only half an hour away, Cascais combines the serenity of nature with the proximity of an urban life rich in culture, gastronomy, and sports. Quinta da Marinha is a true oasis, where luxury and tranquility merge, creating the perfect environment to live or invest.
To this purchase there is a 3 year Rental Agreement associated that will give you a 5% rentability for the duration of that agreement.
*The information provided does not waive confirmation and cannot be considered binding.*
Contact
House 3 Bedrooms +1
Quinta da Marinha (Cascais), Cascais e Estoril, Distrito de Lisboa
New · 330m²
With Garage
buy
3.990.000 €
New villa, T3+1, set in a plot of more than 1500m2, with large garden and private pool, inserted in a quiet area in the prestigious Bloom Marinha condominium.
All oriented to the south, with excellent sun exposure. Contemporary architecture torn by large windows and glass doors that allow natural light to enter all rooms of the house.
On the central floor, the villa has a suite and living room with two distinct environments, kitchen in an open-space concept, with perfect connection to the deck and garden. Fireplace with fireplace.
On the 1st floor there are 2 suites, with large wardrobes and direct connection to large private terraces with unobstructed views of the garden.
In the basement, there is a spacious multipurpose room, with patio and natural light, a toilet, technical area and large garage for 3 cars. The multipurpose room is prepared to be transformed into a large suite with natural light, games area, home cinema, etc.
Features:
Riga wood flooring;
Discreet and large closets in all rooms and common spaces
Underfloor heating and air conditioning in all rooms;
Electric shutters in the living room and in all suites.
Electric mosquito nets in all suites.
Heat pump;
Fireplace with wood burning stove;
Equipped kitchen;
Heated towel rails;
Safety deposit box;
Laundry;
Automatic gates with remote control;
Garage for 3 cars;
Solar panels;
Garden with automatic irrigation;
Swimming pool equipped with the latest treatment technology
Condominium Services:
24-hour reception
24-hour security
Garden, pool and wood maintenance
Business centre
Selective garbage collection.
All oriented to the south, with excellent sun exposure. Contemporary architecture torn by large windows and glass doors that allow natural light to enter all rooms of the house.
On the central floor, the villa has a suite and living room with two distinct environments, kitchen in an open-space concept, with perfect connection to the deck and garden. Fireplace with fireplace.
On the 1st floor there are 2 suites, with large wardrobes and direct connection to large private terraces with unobstructed views of the garden.
In the basement, there is a spacious multipurpose room, with patio and natural light, a toilet, technical area and large garage for 3 cars. The multipurpose room is prepared to be transformed into a large suite with natural light, games area, home cinema, etc.
Features:
Riga wood flooring;
Discreet and large closets in all rooms and common spaces
Underfloor heating and air conditioning in all rooms;
Electric shutters in the living room and in all suites.
Electric mosquito nets in all suites.
Heat pump;
Fireplace with wood burning stove;
Equipped kitchen;
Heated towel rails;
Safety deposit box;
Laundry;
Automatic gates with remote control;
Garage for 3 cars;
Solar panels;
Garden with automatic irrigation;
Swimming pool equipped with the latest treatment technology
Condominium Services:
24-hour reception
24-hour security
Garden, pool and wood maintenance
Business centre
Selective garbage collection.
Contact
House 3 Bedrooms Triplex
Cascais e Estoril, Distrito de Lisboa
New · 212m²
With Garage
buy
1.950.000 €
Welcome to serenity and elegance in the sought-after Aldeia de Juzo in Cascais. This fantastic villa, newly built, offers a bright and spacious environment, ideal for accommodating your whole family. Spread over three floors, the build quality is remarkable, reflecting the attention to detail in every corner.
Upon entering, you will be greeted by two cosy and spacious rooms, bathed in the natural light that permeates the entire residence. With three spacious suites, this home is a perfect getaway for comfort and privacy. The south and west orientation provides a sheltered environment, allowing you to enjoy the magnificent swimming pool that extends through its green gardens, creating a private oasis.
The kitchen is a real highlight, fully equipped with appliances from the renowned TEKA brand, including a fridge, freezer, oven, microwave and an induction hob with built-in extractor from Bora, providing functionality and style. The bathrooms are true sanctuaries of luxury, equipped with electric underfloor heating for a touch of unrivalled comfort.
The air conditioning of the house is ensured by the Samsung central air conditioning, monitored by floor, ensuring a pleasant environment in all seasons. The materials used in the construction were exquisitely selected, from the wooden stairs to the silestone in the countertops and the porcelain in the bathrooms.
The double windows and aluminium frames not only add a contemporary touch, but also provide an exceptional thermal and acoustic cut, creating truly unique environments in each room. The automatic blinds throughout the property, combined with the alarm system, offer security and practicality.
Don’t miss the opportunity to explore this unique villa. Schedule your visit now and discover the true meaning of living in luxury and comfort in Cascais.
Upon entering, you will be greeted by two cosy and spacious rooms, bathed in the natural light that permeates the entire residence. With three spacious suites, this home is a perfect getaway for comfort and privacy. The south and west orientation provides a sheltered environment, allowing you to enjoy the magnificent swimming pool that extends through its green gardens, creating a private oasis.
The kitchen is a real highlight, fully equipped with appliances from the renowned TEKA brand, including a fridge, freezer, oven, microwave and an induction hob with built-in extractor from Bora, providing functionality and style. The bathrooms are true sanctuaries of luxury, equipped with electric underfloor heating for a touch of unrivalled comfort.
The air conditioning of the house is ensured by the Samsung central air conditioning, monitored by floor, ensuring a pleasant environment in all seasons. The materials used in the construction were exquisitely selected, from the wooden stairs to the silestone in the countertops and the porcelain in the bathrooms.
The double windows and aluminium frames not only add a contemporary touch, but also provide an exceptional thermal and acoustic cut, creating truly unique environments in each room. The automatic blinds throughout the property, combined with the alarm system, offer security and practicality.
Don’t miss the opportunity to explore this unique villa. Schedule your visit now and discover the true meaning of living in luxury and comfort in Cascais.
Contact
House 3 Bedrooms +3
Cascais e Estoril, Distrito de Lisboa
New · 253m²
buy
1.390.000 €
Moradia de 6 quartos.
R/c: 1 Sala
No 1º andar: 3 quartos (1 suite)
Jardim:168 m2
Área do r/c e 1ºandar: 154 m2
Área no piso -1 e sótão (77 + 60 = 137 m2)
Varandas 23 m2
Acabamentos:
- Cozinha equipada.
- Pavimento radiante nos quartos e salas.
- Ar condicionado em todas as divisões assoalhadas e cozinha.
- Painéis fotovoltaicos para energia elétrica.
- Painéis solares para aquecimento de águas.
- Caixilharias de PVC com vidro duplo.
- Estores elétricos em todas as divisões.
- Paredes exteriores revestidas a capoto.
- Tomadas para carregamento de veículos elétricos (3).
R/c: 1 Sala
No 1º andar: 3 quartos (1 suite)
Jardim:168 m2
Área do r/c e 1ºandar: 154 m2
Área no piso -1 e sótão (77 + 60 = 137 m2)
Varandas 23 m2
Acabamentos:
- Cozinha equipada.
- Pavimento radiante nos quartos e salas.
- Ar condicionado em todas as divisões assoalhadas e cozinha.
- Painéis fotovoltaicos para energia elétrica.
- Painéis solares para aquecimento de águas.
- Caixilharias de PVC com vidro duplo.
- Estores elétricos em todas as divisões.
- Paredes exteriores revestidas a capoto.
- Tomadas para carregamento de veículos elétricos (3).
Contact
House 3 Bedrooms
Cascais e Estoril, Distrito de Lisboa
New · 404m²
buy
4.695.000 €
Identificação do imóvel: ZMPT558651
Moradia T3+1 a estrear, com jardim e piscina privativa, de arquitetura contemporânea do atelier português CPU e do Italiano BEST, está inserida num condomínio fechado de luxo, no Parque Natural de Cascais / Sintra, mais precisamente na Quinta da Marinha, em Cascais.
Nesta fantástica moradia poderá contar com harmonia plena entre espaços conforme poderá verificar no descritivo abaixo.
No piso térreo, será recebido por um espaçoso hall de entrada com 21,30m2 que dará acesso a uma ampla sala com dois ambientes distintos separados por uma lareira com recuperador de calor de dupla face, ambos com saída direta ao exterior onde poderá contar com um belo jardim e piscina, proporcionando uma conexão perfeita entre espaços. Sua cozinha está inserida num conceito de open-space com uma área de 19,20m2, para além de totalmente equipada, poderá contar com uma zona de lavandaria de 3,8m2 com saída direta para o exterior, facilitando assim as tarefas diárias.
Poderá ainda contar com uma suite com 14,8 m2, essa suite possui uma casa de banho própria, com uma área de 3,2m2, garantindo privacidade e conforto aos ocupantes. Neste mesmo piso podemos contar com uma área de escritório e ou suite com 18,8m2 com uma casa de banho com 5,3m2 e para comodidade dos seus residentes e visitantes uma casa de banho de apoio.
No piso superior, vai poder contar com um hall com arrumação e de acesso a duas belas suites.
A primeira com 16,8m2 com uma casa de banho com 6,3m2, esta suite conta com uma varanda de 5,5m2 onde poderá desfrutar de uma área intimista e agradável.
A segunda é a ’Master suite’, que para além de um walking closet com 14,4m2, irá ter acesso também a uma elegante casa de banho com 8,6m2 com duche e banheira. Esta suite conta ainda com acesso direto a um fantástico terraço com 30m2, perfeito para aproveitar momentos ao ar livre com uma vista privilegiada do seu jardim e piscina.
Na cave, encontra-se uma espaçosa sala que poderá ser transformada num espeço que desejar (zona de jogos, home-cinema), com uma área de 88 m2 caracterizado pela luz natural proveniente de ampla janela com acesso a um pequeno espaço exterior (jardim interior). Este espaço ainda inclui uma casa de banho de serviço.
Aqui terá também acesso a uma garagem, com uma área de 78m2.
O Bloom Marinha irá dispor de uma área infantil privativa e de uma zona comercial situada à entrada do empreendimento que inclui café, restaurante, farmácia e um supermercado gourmet com cerca de 1.600m2.
A região da Quinta da Marinha dispõe de várias infraestruturas nomeadamente campos de golf de renome europeu, centro equestre, variada oferta de restaurantes, bares, áreas comerciais, ginásios com campos de ténis e padel. Apenas a 30km da capital Lisboa e do aeroporto internacional.
Características do imóvel:
Soalho em madeira de riga;
Piso radiante em todas as divisões;
Ar condicionado;
Bomba de calor;
Lareira com recuperador de calor;
Cozinha equipada;
Toalheiros aquecidos;
Lavandaria;
Painéis solares;
4 quartos
6 casas de banho
Lugar de estacionamento interior.
Serviços:
Receção 24h
Segurança 24h
Manutenção de jardins
Bicicletas
Wi-fi
Business centre
Recolha de lixo seletiva.
Serviços on demand:
Room Service
Limpeza e arrumação
Manutenção
Lavandaria e engomadoria
Manutenção de piscinas
Moradia T3+1 a estrear, com jardim e piscina privativa, de arquitetura contemporânea do atelier português CPU e do Italiano BEST, está inserida num condomínio fechado de luxo, no Parque Natural de Cascais / Sintra, mais precisamente na Quinta da Marinha, em Cascais.
Nesta fantástica moradia poderá contar com harmonia plena entre espaços conforme poderá verificar no descritivo abaixo.
No piso térreo, será recebido por um espaçoso hall de entrada com 21,30m2 que dará acesso a uma ampla sala com dois ambientes distintos separados por uma lareira com recuperador de calor de dupla face, ambos com saída direta ao exterior onde poderá contar com um belo jardim e piscina, proporcionando uma conexão perfeita entre espaços. Sua cozinha está inserida num conceito de open-space com uma área de 19,20m2, para além de totalmente equipada, poderá contar com uma zona de lavandaria de 3,8m2 com saída direta para o exterior, facilitando assim as tarefas diárias.
Poderá ainda contar com uma suite com 14,8 m2, essa suite possui uma casa de banho própria, com uma área de 3,2m2, garantindo privacidade e conforto aos ocupantes. Neste mesmo piso podemos contar com uma área de escritório e ou suite com 18,8m2 com uma casa de banho com 5,3m2 e para comodidade dos seus residentes e visitantes uma casa de banho de apoio.
No piso superior, vai poder contar com um hall com arrumação e de acesso a duas belas suites.
A primeira com 16,8m2 com uma casa de banho com 6,3m2, esta suite conta com uma varanda de 5,5m2 onde poderá desfrutar de uma área intimista e agradável.
A segunda é a ’Master suite’, que para além de um walking closet com 14,4m2, irá ter acesso também a uma elegante casa de banho com 8,6m2 com duche e banheira. Esta suite conta ainda com acesso direto a um fantástico terraço com 30m2, perfeito para aproveitar momentos ao ar livre com uma vista privilegiada do seu jardim e piscina.
Na cave, encontra-se uma espaçosa sala que poderá ser transformada num espeço que desejar (zona de jogos, home-cinema), com uma área de 88 m2 caracterizado pela luz natural proveniente de ampla janela com acesso a um pequeno espaço exterior (jardim interior). Este espaço ainda inclui uma casa de banho de serviço.
Aqui terá também acesso a uma garagem, com uma área de 78m2.
O Bloom Marinha irá dispor de uma área infantil privativa e de uma zona comercial situada à entrada do empreendimento que inclui café, restaurante, farmácia e um supermercado gourmet com cerca de 1.600m2.
A região da Quinta da Marinha dispõe de várias infraestruturas nomeadamente campos de golf de renome europeu, centro equestre, variada oferta de restaurantes, bares, áreas comerciais, ginásios com campos de ténis e padel. Apenas a 30km da capital Lisboa e do aeroporto internacional.
Características do imóvel:
Soalho em madeira de riga;
Piso radiante em todas as divisões;
Ar condicionado;
Bomba de calor;
Lareira com recuperador de calor;
Cozinha equipada;
Toalheiros aquecidos;
Lavandaria;
Painéis solares;
4 quartos
6 casas de banho
Lugar de estacionamento interior.
Serviços:
Receção 24h
Segurança 24h
Manutenção de jardins
Bicicletas
Wi-fi
Business centre
Recolha de lixo seletiva.
Serviços on demand:
Room Service
Limpeza e arrumação
Manutenção
Lavandaria e engomadoria
Manutenção de piscinas
Contact
House 3 Bedrooms
Cascais e Estoril, Distrito de Lisboa
New · 176m²
buy
2.000.000 €
3 bedroom villa with garden and private pool.
This villa at Sandwoods - Eco Living Condominium, has a gross private area of 176 sqm and has exceptional sun exposure.
Outside, the villa includes a decking area, a large lawned garden with landscape design and a swimming pool.
The condominium is located next to Quinta da Marinha, fully integrated into an extensive pine forest area of 88 thousand sqm.
In this ecologically conscious private condominium, there are 39 villas with swimming pools and 6 houses designed by the Bernardes Arquitetura studio.
This condominium offers security, tranquility and the possibility of living life at your own pace with all the privacy you desire.
Created with the future in mind, the condominium respects the surrounding area, focusing on sustainability in every detail. This ensures the best in the world for you and a better world for your children and future generations.
This project is scheduled for completion in July 2024.
This villa at Sandwoods - Eco Living Condominium, has a gross private area of 176 sqm and has exceptional sun exposure.
Outside, the villa includes a decking area, a large lawned garden with landscape design and a swimming pool.
The condominium is located next to Quinta da Marinha, fully integrated into an extensive pine forest area of 88 thousand sqm.
In this ecologically conscious private condominium, there are 39 villas with swimming pools and 6 houses designed by the Bernardes Arquitetura studio.
This condominium offers security, tranquility and the possibility of living life at your own pace with all the privacy you desire.
Created with the future in mind, the condominium respects the surrounding area, focusing on sustainability in every detail. This ensures the best in the world for you and a better world for your children and future generations.
This project is scheduled for completion in July 2024.
Contact
House 3 Bedrooms Triplex
Areia (Cascais), Cascais e Estoril, Distrito de Lisboa
New · 140m²
With Garage
buy
1.100.000 €
NEW villa in Areia in Cascais with private garden.
House with 4 rooms in the Sand in Cascais, T3 NEW, ready to live.
Floor 0 (entrance and social zone):
Living room with 2 fronts (south and north) with private garden with access to the living room and equipped kitchen.
Guest bathroom.
Floor 1 (private area): 3 bedrooms being the main one in suite (private bathroom) and bathroom to support the other two bedrooms. They all have built-in wardrobes.
Floor -1 (garage and storage): Garage for 3 cars plus storage space.
All rooms with double glazing, electric blinds, air conditioning (hot and cold).
In the area all kinds of trade and services.
Just 1000 meters from the beach, with several restaurants in the area, schools, pastry shops, stationery, public transport, playground, Quinta da Marinha gym, Tennis club, ehipic center, golf courses, surf schools, beach, sintra-cascais nature park, etc.
For more information do not hesitate to contact us.
#casanova #viveremcascais #iloveguincho #cascais #house #t3 #v3
House with 4 rooms in the Sand in Cascais, T3 NEW, ready to live.
Floor 0 (entrance and social zone):
Living room with 2 fronts (south and north) with private garden with access to the living room and equipped kitchen.
Guest bathroom.
Floor 1 (private area): 3 bedrooms being the main one in suite (private bathroom) and bathroom to support the other two bedrooms. They all have built-in wardrobes.
Floor -1 (garage and storage): Garage for 3 cars plus storage space.
All rooms with double glazing, electric blinds, air conditioning (hot and cold).
In the area all kinds of trade and services.
Just 1000 meters from the beach, with several restaurants in the area, schools, pastry shops, stationery, public transport, playground, Quinta da Marinha gym, Tennis club, ehipic center, golf courses, surf schools, beach, sintra-cascais nature park, etc.
For more information do not hesitate to contact us.
#casanova #viveremcascais #iloveguincho #cascais #house #t3 #v3
Contact
House 3 Bedrooms
Areia (Cascais), Cascais e Estoril, Distrito de Lisboa
New · 150m²
With Garage
buy
1.100.000 €
Exclusive Habisale
House T3, with a large garden outside, inserted in a small condominium of four villas, located in Areia, Cascais, a short distance from Guincho beach.
Built with good quality of finishes, it has excellent sun exposure!
Divided into 3 floors, the villa is distributed as follows:
- Floor 1: entrance hall, living room, bathroom and kitchen; outdoor area with patio, terrace and garden;
- Floor 2: wc social, 3 bedrooms, one of them with private bathroom (suite).
- Floor -1: garage and technical area.
The kitchen is equipped with:
- Induction Hob;
-Oven;
-Ventilator;
- Side By Side (Refrigerator and Vertical Freezer);
-Microwave;
- Dishwasher
- Washing Machine
The villa also has the installation of:
- Solar Panels (DHW System and Power Generation);
- A/C (Air conditioning);
- Central Aspiration;
- Electric blinds;
Property very well served by storage;
Outdoor area with lawn.
Well located, with panoramic views over the Serra de Sintra, it stands out for its proximity to Guincho beach, Cresmina at 2 km, and other beaches located along the sea coast.
It is inserted in the historical village of Areia and is part of the Natural Park of Sintra-Cascais. Zone limited to the east by the village of Juso, to the south with Birre and Quinta da Marinha.
Close to all services, hospitals, pharmacies, restaurants, 5 Km from the village of Cascais, 9 Km from Estoril, 18 Km from Sintra, 9 Km from the A5 highway, 32 Km from the center of Lisbon and 36 Km from Lisbon International Airport.
Its natural and scenic values make it the favorite destination of Portuguese and foreign elites and the stage of several international events. 9 km from the Estoril race track and very close to several golf courses as well as riding arenas for equine lovers; or water sports, such as sailing; 9 km from Estoril Casino and various other cultural entertainments. A unique gastronomy with several typical restaurants in the vicinity.
Come and live safely and quietly.
Property reference: P4612
Ask for more information and book your visit! Contact us!
[Habisale Real Estate] ’It feels good to get home.’
We are credit intermediaries duly authorised by Banco de Portugal and we manage your entire financing process always with the best solutions on the market.
We guarantee a pre- and post-writing follow-up.
House T3, with a large garden outside, inserted in a small condominium of four villas, located in Areia, Cascais, a short distance from Guincho beach.
Built with good quality of finishes, it has excellent sun exposure!
Divided into 3 floors, the villa is distributed as follows:
- Floor 1: entrance hall, living room, bathroom and kitchen; outdoor area with patio, terrace and garden;
- Floor 2: wc social, 3 bedrooms, one of them with private bathroom (suite).
- Floor -1: garage and technical area.
The kitchen is equipped with:
- Induction Hob;
-Oven;
-Ventilator;
- Side By Side (Refrigerator and Vertical Freezer);
-Microwave;
- Dishwasher
- Washing Machine
The villa also has the installation of:
- Solar Panels (DHW System and Power Generation);
- A/C (Air conditioning);
- Central Aspiration;
- Electric blinds;
Property very well served by storage;
Outdoor area with lawn.
Well located, with panoramic views over the Serra de Sintra, it stands out for its proximity to Guincho beach, Cresmina at 2 km, and other beaches located along the sea coast.
It is inserted in the historical village of Areia and is part of the Natural Park of Sintra-Cascais. Zone limited to the east by the village of Juso, to the south with Birre and Quinta da Marinha.
Close to all services, hospitals, pharmacies, restaurants, 5 Km from the village of Cascais, 9 Km from Estoril, 18 Km from Sintra, 9 Km from the A5 highway, 32 Km from the center of Lisbon and 36 Km from Lisbon International Airport.
Its natural and scenic values make it the favorite destination of Portuguese and foreign elites and the stage of several international events. 9 km from the Estoril race track and very close to several golf courses as well as riding arenas for equine lovers; or water sports, such as sailing; 9 km from Estoril Casino and various other cultural entertainments. A unique gastronomy with several typical restaurants in the vicinity.
Come and live safely and quietly.
Property reference: P4612
Ask for more information and book your visit! Contact us!
[Habisale Real Estate] ’It feels good to get home.’
We are credit intermediaries duly authorised by Banco de Portugal and we manage your entire financing process always with the best solutions on the market.
We guarantee a pre- and post-writing follow-up.
Contact
House 3 Bedrooms Triplex
Guincho (Cascais), Cascais e Estoril, Distrito de Lisboa
New · 230m²
With Garage
buy
1.950.000 €
House for sale | 360m2 incl. basement | duplex | Sea and mountain View - Malveira-Guincho - Cascais
Perfect for families looking to buy a house with space for everyone, surrounded by nature, the breeze and the views of the Atlantic, a great option also as an investment because they have the unique possibility of being converted into three individual apartments for tourist rental purposes.
Security | Sea View | Nature
Small private garden at the level of the living room overlooking nature over the Clubhouse. Ocean view and Natural Park, from the rooms’ floor. Each house has a total area of 360m² and consists of two floors above the entrance level and a garage of 130 m² in the basement.
Located in a plot with a total area of 3300m², which comprises three individual houses and four semi-detached houses joined two by two.
Enjoy this privilege of living in a tourist resort with a club, a communal swimming pool, and a surprising view of the Guincho sea, surrounded by the true nature of the Cascais-Sintra Natural Park.
This is the last unit that is already built on this lot. It will be delivered as new after purchase.
Use of the condominium Club House Pool a few meters, by direct pathway.
3.5km from the beach by a condo private path through the mountain that you can go by bike or 25mts on foot. By car, it takes approximately 8 minutes on the national road.
Images as an example
Location
Malveira - Guincho -Cascais. 20 minutes from the centre of Lisbon and the airport.
In a luxury tourist village, between the sea and the mountains, integrated with the heart of the Natural Park of Sintra-Cascais, with stunning views of the coastal beach, and a 20-minute walk from the beach by direct access. Ideal for the practice of water sports, numerous golf courses and leisure centres such as Cascais marina, Estoril Casino and Hippodrome, Aviation Courses, Equestrian Centers, SPA’s, Health Clubs, Shopping malls and restaurants, international private schools, hospitals and private clinics. Close to the village of Malveira da Serra, where you can find local bakeries, pharmacies, banks, supermarkets and others.
Perfect for families looking to buy a house with space for everyone, surrounded by nature, the breeze and the views of the Atlantic, a great option also as an investment because they have the unique possibility of being converted into three individual apartments for tourist rental purposes.
Security | Sea View | Nature
Small private garden at the level of the living room overlooking nature over the Clubhouse. Ocean view and Natural Park, from the rooms’ floor. Each house has a total area of 360m² and consists of two floors above the entrance level and a garage of 130 m² in the basement.
Located in a plot with a total area of 3300m², which comprises three individual houses and four semi-detached houses joined two by two.
Enjoy this privilege of living in a tourist resort with a club, a communal swimming pool, and a surprising view of the Guincho sea, surrounded by the true nature of the Cascais-Sintra Natural Park.
This is the last unit that is already built on this lot. It will be delivered as new after purchase.
Use of the condominium Club House Pool a few meters, by direct pathway.
3.5km from the beach by a condo private path through the mountain that you can go by bike or 25mts on foot. By car, it takes approximately 8 minutes on the national road.
Images as an example
Location
Malveira - Guincho -Cascais. 20 minutes from the centre of Lisbon and the airport.
In a luxury tourist village, between the sea and the mountains, integrated with the heart of the Natural Park of Sintra-Cascais, with stunning views of the coastal beach, and a 20-minute walk from the beach by direct access. Ideal for the practice of water sports, numerous golf courses and leisure centres such as Cascais marina, Estoril Casino and Hippodrome, Aviation Courses, Equestrian Centers, SPA’s, Health Clubs, Shopping malls and restaurants, international private schools, hospitals and private clinics. Close to the village of Malveira da Serra, where you can find local bakeries, pharmacies, banks, supermarkets and others.
Contact
House 3 Bedrooms +1
Aldeia de Juzo (Cascais), Cascais e Estoril, Distrito de Lisboa
New · 204m²
With Garage
buy
1.800.000 €
3+1-bedroom villa with 204 sqm of gross construction area, with garden, swimming pool, and garage in the Aldeia de Juzo, Cascais. Distributed over three floors. The entrance floor features a spacious living room with 42 sqm, along with an open-plan kitchen area, fully fitted with quality appliances, and a guest toilet. The upper floor has three bedrooms, one of which is a suite, and a full bathroom. The basement has a room/office with access to a garden. There is also storage space and a laundry room. Modern architecture and high-quality finishes.
Aldeia de Juzo is a very quiet area, with all essential services such as grocery stores, butcher shops, schools, cafes, and restaurants. It is a 10-minute drive from various schools, such as Externato Nossa Senhora do Rosário and Colégio Amor de Deus, 20 minutes from the Deutsche Schule Lissabon (German School), and 12 minutes from SAIS (Santo António International School). It is also 20 minutes away from TASIS (the American School in Portugal) and CAISL (Carlucci American International School of Lisbon), both located in Beloura. It is a 10-minute drive from the center of Cascais, 20 minutes from Sintra, and 30 minutes from Lisbon Airport.
Aldeia de Juzo is a very quiet area, with all essential services such as grocery stores, butcher shops, schools, cafes, and restaurants. It is a 10-minute drive from various schools, such as Externato Nossa Senhora do Rosário and Colégio Amor de Deus, 20 minutes from the Deutsche Schule Lissabon (German School), and 12 minutes from SAIS (Santo António International School). It is also 20 minutes away from TASIS (the American School in Portugal) and CAISL (Carlucci American International School of Lisbon), both located in Beloura. It is a 10-minute drive from the center of Cascais, 20 minutes from Sintra, and 30 minutes from Lisbon Airport.
Contact
House 3 Bedrooms
Cascais e Estoril, Distrito de Lisboa
New · 256m²
With Garage
buy
3.250.000 €
Exquisite villa with contemporary architecture, surrounded by gardens, in a quiet area in a luxury condominium in Quinta da Marinha.
With one of the largest plots in the development, 1,340m2, this property offers a perfect combination of elegance, comfort and functionality.
The living area of 256m2 includes an entrance hall, a large and bright living room with two zones (living area and dining area with 43m2), a fireplace, central air conditioning, Riga wood flooring and access through large sliding doors with Schuco double glazing, to the porch (44m2) and the lawned garden with swimming pool, with fiberglass mosquito nets. Fully equipped kitchen with top-of-the-range appliances, open-plan to the dining area and living room. Three suites with built-in closets, Riga wood flooring with direct access to the garden, three bathrooms and a toilet.
For added comfort, solar panels and private parking for two cars.
With several services included, residents of the Bloom Marinha condominium enjoy 24-hour security, reception services, hotel services on request and access to amenities such as a supermarket, restaurants and a sports field for children.
Situated in the Sintra-Cascais Natural Park, the site offers easy access to the coast, scenic trails and a cycle path linking Cascais to Guincho Beach. Nearby leisure facilities include the Quinta da Marinha Equestrian Center, the Quinta da Marinha and Oitavos Dunes golf courses, as well as the Sheraton Cascais Resort and the Onyria Quinta da Marinha Hotel, providing an active and rewarding lifestyle.
The villa is also conveniently close to the CUF Cascais Hospital, international schools and the highway.
For more information about this property or other exclusive opportunities, don’t hesitate to get in touch for an initial meeting. We are a real estate boutique dedicated to serving international clients with excellent service and in-depth knowledge of the market. Our commitment is to represent buyers and present the best properties available.
With one of the largest plots in the development, 1,340m2, this property offers a perfect combination of elegance, comfort and functionality.
The living area of 256m2 includes an entrance hall, a large and bright living room with two zones (living area and dining area with 43m2), a fireplace, central air conditioning, Riga wood flooring and access through large sliding doors with Schuco double glazing, to the porch (44m2) and the lawned garden with swimming pool, with fiberglass mosquito nets. Fully equipped kitchen with top-of-the-range appliances, open-plan to the dining area and living room. Three suites with built-in closets, Riga wood flooring with direct access to the garden, three bathrooms and a toilet.
For added comfort, solar panels and private parking for two cars.
With several services included, residents of the Bloom Marinha condominium enjoy 24-hour security, reception services, hotel services on request and access to amenities such as a supermarket, restaurants and a sports field for children.
Situated in the Sintra-Cascais Natural Park, the site offers easy access to the coast, scenic trails and a cycle path linking Cascais to Guincho Beach. Nearby leisure facilities include the Quinta da Marinha Equestrian Center, the Quinta da Marinha and Oitavos Dunes golf courses, as well as the Sheraton Cascais Resort and the Onyria Quinta da Marinha Hotel, providing an active and rewarding lifestyle.
The villa is also conveniently close to the CUF Cascais Hospital, international schools and the highway.
For more information about this property or other exclusive opportunities, don’t hesitate to get in touch for an initial meeting. We are a real estate boutique dedicated to serving international clients with excellent service and in-depth knowledge of the market. Our commitment is to represent buyers and present the best properties available.
Contact
See more Properties for Sale, Houses - House New, in Distrito de Lisboa, Cascais e Estoril
Bedrooms
Zones
Can’t find the property you’re looking for?
