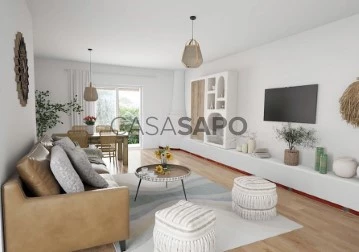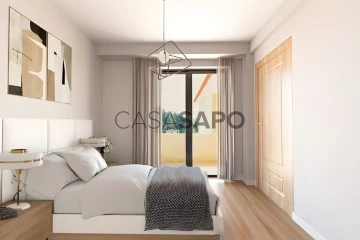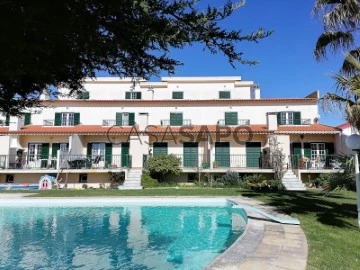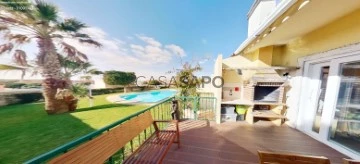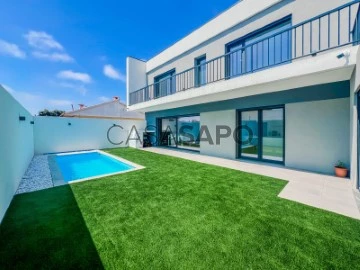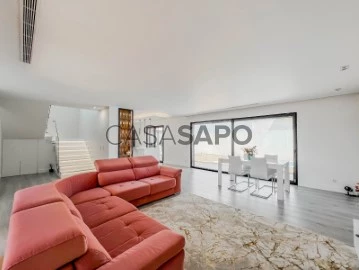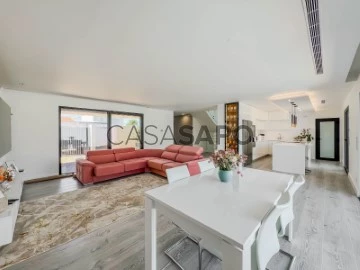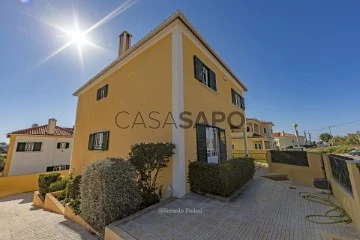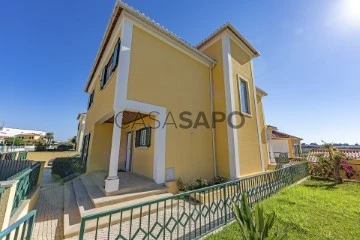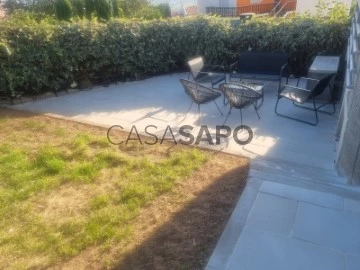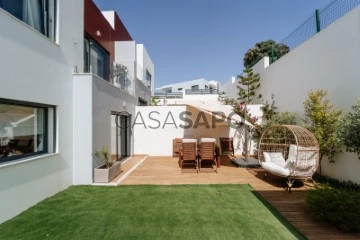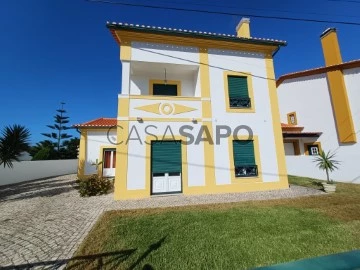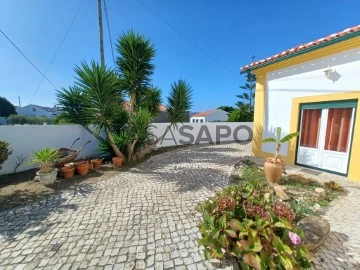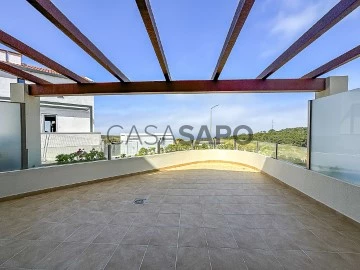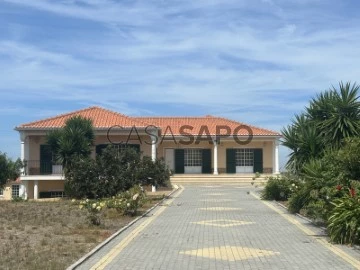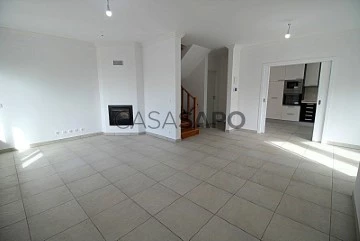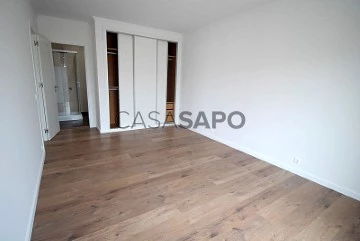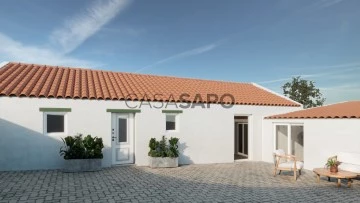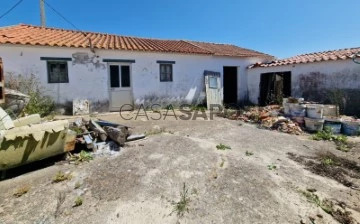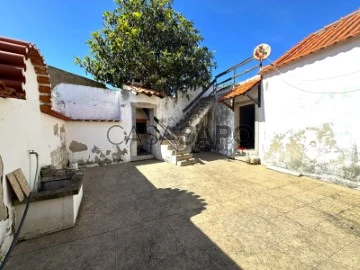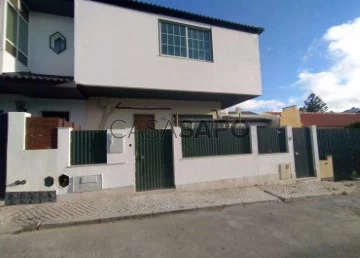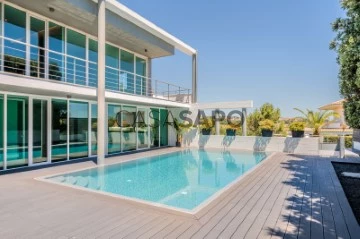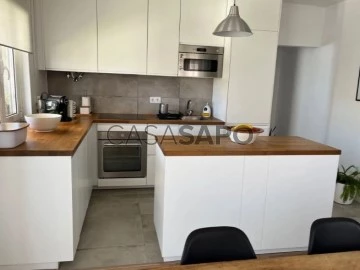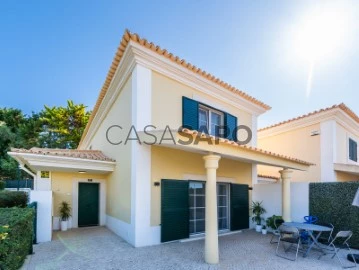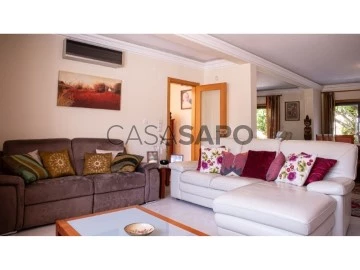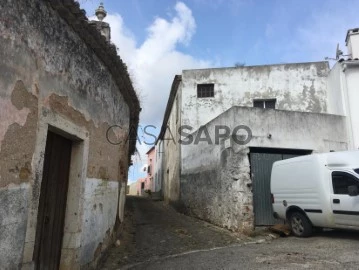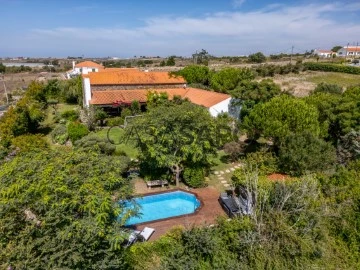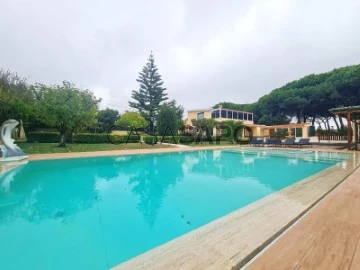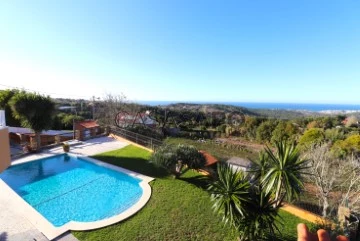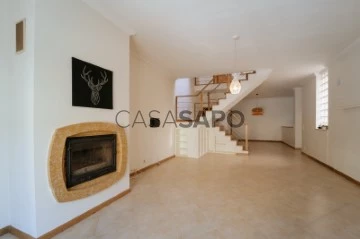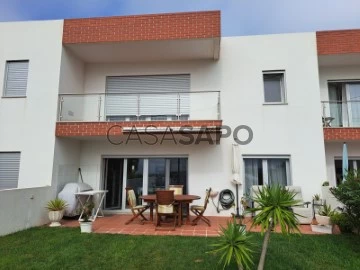Houses
3
Price
More filters
860 Properties for Sale, Houses - House 3 Bedrooms Used, in Distrito de Lisboa
Map
Order by
Relevance
House 3 Bedrooms Duplex
Aldeia de Juzo (Cascais), Cascais e Estoril, Distrito de Lisboa
Used · 173m²
With Garage
buy
710.000 €
Moradia V3 com uma área total de 173 metros quadrados, do ano 2003, situado na Aldeia de Juso, em Cascais, no distrito de Lisboa.
Imóvel inserido num pequeno condomínio privado de 5 moradias na Aldeia de Juso, Cascais, com algum comércio, restaurantes, cafés e espaços verdes .
A 5 Kms do Centro de Cascais. A 2,5 Kms da Praia do Guincho. A 3 Kms do Hospital da CUF de Cascais.
Moradia com 2 lugares de estacionamento e arrecadação.
Dispõe de terraço com excelente disposição solar.
R/C conta com hall de entrada, sala com lareira, cozinha, despensa e instalação sanitária.
1º andar conta com três quartos sendo um deles em suite.
Local muito aprazível e perto do centro de Cascais, mas com a distância suficiente para proporcionar uma grande tranquilidade.
Com excelentes acessibilidades e próximo às principais estradas (A5 e N9).
Imóvel inserido num pequeno condomínio privado de 5 moradias na Aldeia de Juso, Cascais, com algum comércio, restaurantes, cafés e espaços verdes .
A 5 Kms do Centro de Cascais. A 2,5 Kms da Praia do Guincho. A 3 Kms do Hospital da CUF de Cascais.
Moradia com 2 lugares de estacionamento e arrecadação.
Dispõe de terraço com excelente disposição solar.
R/C conta com hall de entrada, sala com lareira, cozinha, despensa e instalação sanitária.
1º andar conta com três quartos sendo um deles em suite.
Local muito aprazível e perto do centro de Cascais, mas com a distância suficiente para proporcionar uma grande tranquilidade.
Com excelentes acessibilidades e próximo às principais estradas (A5 e N9).
Contact
House 3 Bedrooms
União Freguesias Santa Maria, São Pedro e Matacães, Torres Vedras, Distrito de Lisboa
Used · 118m²
With Garage
buy
275.000 €
Ref: 3242-V3UBM
3 bedroom villa with patio, barbecue and a terrace with 206m2 5 minutes from the centre of Torres Vedras, with services close by, supermarket, school, café and very close to the centre of Torres Vedras.
Composed of:
Floor 0 - Garage, living room/bedroom with bathroom.
Floor 1 - hallway, 2 bedrooms, guest toilet, kitchen and access to the outside
Exterior - 2 annexes, covered barbecue and garden.
Equipment:
- Kitchen equipped with water heater, and stove.
-Barbecue;
The information provided does not dispense with its confirmation nor can it be considered binding.
We take care of your credit process, without bureaucracy and without costs. Credit Intermediary No. 0002292
3 bedroom villa with patio, barbecue and a terrace with 206m2 5 minutes from the centre of Torres Vedras, with services close by, supermarket, school, café and very close to the centre of Torres Vedras.
Composed of:
Floor 0 - Garage, living room/bedroom with bathroom.
Floor 1 - hallway, 2 bedrooms, guest toilet, kitchen and access to the outside
Exterior - 2 annexes, covered barbecue and garden.
Equipment:
- Kitchen equipped with water heater, and stove.
-Barbecue;
The information provided does not dispense with its confirmation nor can it be considered binding.
We take care of your credit process, without bureaucracy and without costs. Credit Intermediary No. 0002292
Contact
House 3 Bedrooms +2
Ribamar , Santo Isidoro, Mafra
Used
View Sea
buy
715.000 €
Vivenda V4 + 1 isolada, situada em Ribamar, 3 pisos, com uma excelente vista de mar inserida em lote de 360m2. A 5 minutos a pé da praia de Ribeira d´ilhas (reserva mundial surf) e da Baia dos Coxos onde poderá dar passeios pelo campo até chegar à praia.
A vivenda tem - Aquecimento Central - Lareira com recuperador calor - Painel solar aquecimento de águas - Churrasqueira completa com forno e telheiro Canil - Jardim com sistema de rega automático Alarme - Roupeiros embutidos. Integralmente pintada por dentro em 2019 e por fora em 2023. Certificado Energético B-.
Potencial para construção de Piscina 9x4m protegida a norte e com exposição solar todo o dia.
A vivenda tem - Aquecimento Central - Lareira com recuperador calor - Painel solar aquecimento de águas - Churrasqueira completa com forno e telheiro Canil - Jardim com sistema de rega automático Alarme - Roupeiros embutidos. Integralmente pintada por dentro em 2019 e por fora em 2023. Certificado Energético B-.
Potencial para construção de Piscina 9x4m protegida a norte e com exposição solar todo o dia.
Contact
House 3 Bedrooms Triplex
Ericeira, Mafra, Distrito de Lisboa
Used · 150m²
With Garage
buy
415.000 €
*Town House with Sea View in Assenta**
Discover the home of your dreams with this villa in a gated community with swimming pool, located just 2 minutes from Assenta beach.
With a stunning view of the sea, this property offers a private terrace with barbecue and direct access to a swimming pool and garden, all located in a small gated condominium.
With two large floors and a basement, it comprises a welcoming entrance hall, an equipped kitchen with access to the terrace, a living room with a fireplace and stove, and a toilet.
On the first floor, you will find three bedrooms, one with a wardrobe and a balcony overlooking the sea and the pool, a second bedroom with a small balcony overlooking the countryside, and a third bedroom with a wardrobe. The bathroom is large and includes a corner bathtub and heated towel rails.
The basement, measuring 50m², has direct access to the two parking spaces.
The house is equipped with air conditioning in all rooms (except the bathrooms), central vacuum, dehumidifiers and home automation for remote programming.
Benefit from solar panels for electricity, PVC windows with thermal double glazing, and installation of a charger for electric vehicles.
The condominium offers a garden and a swimming pool, and the house has an excellent solar orientation (east - west).
The location is ideal, close to the center of Assenta and just 10 minutes from Ericeira.
With a gross area of 210m² and a useful area of 150m², this villa is perfect for those looking for comfort, convenience and a pleasant lifestyle by the sea.
Do not miss this unique opportunity. Schedule your visit now and come and see your future home!
Discover the home of your dreams with this villa in a gated community with swimming pool, located just 2 minutes from Assenta beach.
With a stunning view of the sea, this property offers a private terrace with barbecue and direct access to a swimming pool and garden, all located in a small gated condominium.
With two large floors and a basement, it comprises a welcoming entrance hall, an equipped kitchen with access to the terrace, a living room with a fireplace and stove, and a toilet.
On the first floor, you will find three bedrooms, one with a wardrobe and a balcony overlooking the sea and the pool, a second bedroom with a small balcony overlooking the countryside, and a third bedroom with a wardrobe. The bathroom is large and includes a corner bathtub and heated towel rails.
The basement, measuring 50m², has direct access to the two parking spaces.
The house is equipped with air conditioning in all rooms (except the bathrooms), central vacuum, dehumidifiers and home automation for remote programming.
Benefit from solar panels for electricity, PVC windows with thermal double glazing, and installation of a charger for electric vehicles.
The condominium offers a garden and a swimming pool, and the house has an excellent solar orientation (east - west).
The location is ideal, close to the center of Assenta and just 10 minutes from Ericeira.
With a gross area of 210m² and a useful area of 150m², this villa is perfect for those looking for comfort, convenience and a pleasant lifestyle by the sea.
Do not miss this unique opportunity. Schedule your visit now and come and see your future home!
Contact
House 3 Bedrooms Duplex
São Domingos de Rana, Cascais, Distrito de Lisboa
Used · 180m²
With Garage
buy
790.000 €
Excellent luxury 3 bedroom villa, isolated, contemporary architecture, with swimming pool and garden.
With excellent finishes, lots of light, unobstructed view. With box garage for one car plus outdoor parking for two cars.
In a quiet area of villas, located in Abóboda - São Domingos de Rana
Comprising 2 floors divided as follows:
Floor 0:
Entrance hall (4.30m2)
Living room (39.30m2), in open space, with access to the outside
Fully equipped kitchen with access to the outside(14.70m2)
Social WC with window (1.80 m2)
Laundry (4.00m2)
Storage
Garage (21.20m2)
Floor 1:
Bedroom Hall (4.30m2)
Suite 1 with dressing room and balcony (34.10m2)
Suite 2 with dressing room (24.30m2)
Suite 3 with built-in wardrobe and balcony (21.m2m2)
Equipped with heat pump, Pre-installation of the most modern Home Automation Technology, Underfloor heating throughout the house. Air conditioning in the living room pre installation of air conditioning in the bedrooms, Electric shutters, pre installation for electric curtains, Alarm System
Total land area: 278.00 m²
Building implantation area: 97.50 m²
Gross construction area: 180.00 m²
Gross floor area: 97.50 m²
With excellent finishes, lots of light, unobstructed view. With box garage for one car plus outdoor parking for two cars.
In a quiet area of villas, located in Abóboda - São Domingos de Rana
Comprising 2 floors divided as follows:
Floor 0:
Entrance hall (4.30m2)
Living room (39.30m2), in open space, with access to the outside
Fully equipped kitchen with access to the outside(14.70m2)
Social WC with window (1.80 m2)
Laundry (4.00m2)
Storage
Garage (21.20m2)
Floor 1:
Bedroom Hall (4.30m2)
Suite 1 with dressing room and balcony (34.10m2)
Suite 2 with dressing room (24.30m2)
Suite 3 with built-in wardrobe and balcony (21.m2m2)
Equipped with heat pump, Pre-installation of the most modern Home Automation Technology, Underfloor heating throughout the house. Air conditioning in the living room pre installation of air conditioning in the bedrooms, Electric shutters, pre installation for electric curtains, Alarm System
Total land area: 278.00 m²
Building implantation area: 97.50 m²
Gross construction area: 180.00 m²
Gross floor area: 97.50 m²
Contact
House 3 Bedrooms + 1, Ericeira 11 Km - A Casa das Casas
House 3 Bedrooms Triplex
Charneca , Encarnação, Mafra, Distrito de Lisboa
Used · 206m²
With Garage
buy
445.000 €
Welcome to your future home, where comfort meets convenience!
This stunning detached villa is situated on a 400² plot in a quiet area consisting exclusively of villas about 11 km from the village of Ericeira.
If you’re looking for a home that offers space, natural light, and proximity to the stunning beaches in the area, look no further.
The property is composed as follows:
- Floor -1: large garage, outdoor space and an annex with barbecue.
- Floor 0, large living room with lots of light, bathroom, full kitchen with dining area and access to the outside.
- 1st floor with large hall with access to two bedrooms with wardrobes, balcony and a suite.
Equipment:
Kitchen equipped with hob, oven, extractor fan, dishwasher, washing machine, boiler.
Central vacuum, automatic gate.
- Removed areas of the CPU.
* All available information does not exempt the mediator from confirming as well as consulting the property documentation.
This region, known as the Saloia area, allows you to slow down from the daily life of the city while maintaining a pleasant pace of life and a desirable lifestyle.
Located about 20 minutes from Lisbon, access: A8 and A21.
Ericeira - ’Where the sea is bluer’ - is considered the 2nd world surfing reserve since 2011, and the only one in Europe. It has very renowned beaches for the practice of the same, such as Ribeira d’ Ilhas, Foz do Lizandro, Praia dos Coxos in Ribamar, among many others. Kitesurfing, windsurfing, bodyboarding and stand-up paddleboarding are also widely practised.
This fishing village was also elected, in 2018, the 2nd best parish in Lisbon to live in, with security, access and leisure spaces being analysed. Among the customs and traditions, Ericeira is a land of seafood and the art of fishing.
The 3rd place was awarded to the parish of Mafra, county town (currently with 11 parishes) and was considered in 2021 the 2nd national municipality with the highest population growth in the last decade.
A village rich in history, marked by the construction of the National Palace of Mafra, classified as a World Heritage Site by UNESCO in 2019. Mafra also has some hidden treasures, such as the unique Tapada Nacional de Mafra.
This stunning detached villa is situated on a 400² plot in a quiet area consisting exclusively of villas about 11 km from the village of Ericeira.
If you’re looking for a home that offers space, natural light, and proximity to the stunning beaches in the area, look no further.
The property is composed as follows:
- Floor -1: large garage, outdoor space and an annex with barbecue.
- Floor 0, large living room with lots of light, bathroom, full kitchen with dining area and access to the outside.
- 1st floor with large hall with access to two bedrooms with wardrobes, balcony and a suite.
Equipment:
Kitchen equipped with hob, oven, extractor fan, dishwasher, washing machine, boiler.
Central vacuum, automatic gate.
- Removed areas of the CPU.
* All available information does not exempt the mediator from confirming as well as consulting the property documentation.
This region, known as the Saloia area, allows you to slow down from the daily life of the city while maintaining a pleasant pace of life and a desirable lifestyle.
Located about 20 minutes from Lisbon, access: A8 and A21.
Ericeira - ’Where the sea is bluer’ - is considered the 2nd world surfing reserve since 2011, and the only one in Europe. It has very renowned beaches for the practice of the same, such as Ribeira d’ Ilhas, Foz do Lizandro, Praia dos Coxos in Ribamar, among many others. Kitesurfing, windsurfing, bodyboarding and stand-up paddleboarding are also widely practised.
This fishing village was also elected, in 2018, the 2nd best parish in Lisbon to live in, with security, access and leisure spaces being analysed. Among the customs and traditions, Ericeira is a land of seafood and the art of fishing.
The 3rd place was awarded to the parish of Mafra, county town (currently with 11 parishes) and was considered in 2021 the 2nd national municipality with the highest population growth in the last decade.
A village rich in history, marked by the construction of the National Palace of Mafra, classified as a World Heritage Site by UNESCO in 2019. Mafra also has some hidden treasures, such as the unique Tapada Nacional de Mafra.
Contact
House 3 Bedrooms Duplex
Serra da vila (São Miguel), União Freguesias Santa Maria, São Pedro e Matacães, Torres Vedras, Distrito de Lisboa
Used · 205m²
With Garage
buy
350.000 €
Newly renovated house. Exchanges are accepted for an apartment in Lisbon or surrounding areas up to €200,000.
House next to the city of Torres Vedras, in Serra da Vila, 1 km from the city center, where there are expresses every 15 minutes (during rush hour) to Campo Grande in Lisbon (connection to the metro).
It has a view of the sea in the distance.
On the ground floor there is a living room measuring 25 m2, with fireplace and stove, bathroom with large shower and window, kitchen measuring 25 m2, with a dining space that fits a 3 meter long table.
House completely renovated, built around 20 years ago, has double walls with engineered polyurethane, which provides excellent thermal insulation. Reinforced concrete slabs, including up to the last slab.
The attic attic is insulated with expanded clay and the basement area is completely made of concrete with excellent insulation.
1st Floor - with 3 bedrooms, one with 25 m2 and 3 doors all with access to the balconies, two bedrooms facing east, with 13 m2 and 12 m2, all with closet, bathroom with window and hot tub, wooden floor natural.
The entire property has double-glazed windows.
Large basement for a 70 meter garage, also with external parking space in front of the garage.
It has central heating, fully installed and boiler..
Fireplace with stove in the living room.
Pre-installation of sound
Central vacuum.
Garden with 180 m2 with kennel and some fruit trees and flowering bushes.
There is a building in the back area with a barbecue.
Completely renovated kitchen with custom-made furniture manufactured in Paços de Ferreira, equipped with ceramic hob, oven, built-in microwave, new drawer extractor fan.
Gas boiler for central heating and hot water.
House next to the city of Torres Vedras, in Serra da Vila, 1 km from the city center, where there are expresses every 15 minutes (during rush hour) to Campo Grande in Lisbon (connection to the metro).
It has a view of the sea in the distance.
On the ground floor there is a living room measuring 25 m2, with fireplace and stove, bathroom with large shower and window, kitchen measuring 25 m2, with a dining space that fits a 3 meter long table.
House completely renovated, built around 20 years ago, has double walls with engineered polyurethane, which provides excellent thermal insulation. Reinforced concrete slabs, including up to the last slab.
The attic attic is insulated with expanded clay and the basement area is completely made of concrete with excellent insulation.
1st Floor - with 3 bedrooms, one with 25 m2 and 3 doors all with access to the balconies, two bedrooms facing east, with 13 m2 and 12 m2, all with closet, bathroom with window and hot tub, wooden floor natural.
The entire property has double-glazed windows.
Large basement for a 70 meter garage, also with external parking space in front of the garage.
It has central heating, fully installed and boiler..
Fireplace with stove in the living room.
Pre-installation of sound
Central vacuum.
Garden with 180 m2 with kennel and some fruit trees and flowering bushes.
There is a building in the back area with a barbecue.
Completely renovated kitchen with custom-made furniture manufactured in Paços de Ferreira, equipped with ceramic hob, oven, built-in microwave, new drawer extractor fan.
Gas boiler for central heating and hot water.
Contact
Ericeira-Excellent house T3 modern architecture.
House 3 Bedrooms Duplex
Ericeira , Mafra, Distrito de Lisboa
Used · 180m²
buy
697.500 €
Fantastic 3 bedroom villa with sea and garden view. Located within a 15-minute walk
Composed of:
-Floor 0 (R/C): Hall with Wardrobe (11); Kitchen with dining area (19.5);d Espensa (2.7); Room (36.6); WC Social (3.6).
-Floor 1: Suite with closet (16.7 + 3.9) and access to balcony (11.2) with sea view; WC Suite (5.9); Two bedrooms with wardrobe (14) WC Social (4.2)
-Annex with Barbecue
-Porch for car parking
Equipment:
-Fully equipped kitchen
-Electric Blinds
-Air Conditioning
-Solar panels
-Garden with automatic watering
-Barbecue Grill
-
Do not hesitate and mark your visit through No. 912,978,535-Sérgio Carmezim
Composed of:
-Floor 0 (R/C): Hall with Wardrobe (11); Kitchen with dining area (19.5);d Espensa (2.7); Room (36.6); WC Social (3.6).
-Floor 1: Suite with closet (16.7 + 3.9) and access to balcony (11.2) with sea view; WC Suite (5.9); Two bedrooms with wardrobe (14) WC Social (4.2)
-Annex with Barbecue
-Porch for car parking
Equipment:
-Fully equipped kitchen
-Electric Blinds
-Air Conditioning
-Solar panels
-Garden with automatic watering
-Barbecue Grill
-
Do not hesitate and mark your visit through No. 912,978,535-Sérgio Carmezim
Contact
House 3 Bedrooms +1 Lourinhã Reguengo Grande
House 3 Bedrooms
Cezaredas, Reguengo Grande, Lourinhã, Distrito de Lisboa
Used · 158m²
With Garage
buy
269.500 €
House T3 +1 in Lourinhã / Cezaredas , Reguengo Grande , with 158 m2 of floor area , inserted in a plot of 370 m2 composed of:
On the ground floor :
- 1 fitted kitchen
- 1 dining room
-1 living room with fireplace
-2 bathrooms
- Hall
- Laundry room
- Pre-installation for central heating
-Pre-installed central vacuum system
On the 1st floor:
-1 office
-3 bedrooms
-2 bedrooms with fitted closets
- 1 bathroom with hydromassage bathtub
Attic with possible storage area for games and leisure room
Outside :
- Barbecue and wood-burning oven with shed
- Parking spaces
- Automatic gate
- Space to build a 6/4 swimming pool not included in the final sale price
- Land for cultivation
- Garden
Location :
In the tranquillity of the countryside and in full contact with nature, this villa is 15 minutes from the beaches and 11 minutes from Dino Parque.
Lourinhã is 14 minutes away, Óbidos is 17 minutes away and the Praia D’El Rey golf course is 19 minutes away.
The beautiful city of Caldas da Rainha is 20 minutes away and Lisbon airport is 55 minutes away.
Contact us for more information or to schedule your visit!
We’ll help you with the financing process.
On the ground floor :
- 1 fitted kitchen
- 1 dining room
-1 living room with fireplace
-2 bathrooms
- Hall
- Laundry room
- Pre-installation for central heating
-Pre-installed central vacuum system
On the 1st floor:
-1 office
-3 bedrooms
-2 bedrooms with fitted closets
- 1 bathroom with hydromassage bathtub
Attic with possible storage area for games and leisure room
Outside :
- Barbecue and wood-burning oven with shed
- Parking spaces
- Automatic gate
- Space to build a 6/4 swimming pool not included in the final sale price
- Land for cultivation
- Garden
Location :
In the tranquillity of the countryside and in full contact with nature, this villa is 15 minutes from the beaches and 11 minutes from Dino Parque.
Lourinhã is 14 minutes away, Óbidos is 17 minutes away and the Praia D’El Rey golf course is 19 minutes away.
The beautiful city of Caldas da Rainha is 20 minutes away and Lisbon airport is 55 minutes away.
Contact us for more information or to schedule your visit!
We’ll help you with the financing process.
Contact
House 3 Bedrooms - Ericeira 6Km, A Casa das Casas
House 3 Bedrooms Duplex
Ericeira , Mafra, Distrito de Lisboa
Used · 96m²
With Garage
buy
515.000 €
2 +1 bedroom villa (storage in the garage), semi-detached with sea views, located in a quiet village, close to the beach (700 meters walk), about 6 km from the village of Ericeira.
This villa comprises:
- Floor 0 with living room and kitchen in open space, equipped with Bosch appliances, bathroom and terrace with sea view.
- 1st floor, has two bedrooms with built-in wardrobe, air conditioning and sea view, bathroom.
- Floor -1: garage for two cars with storage area/office* and bathroom*.
Terrace overlooking the sea, the ideal place to relax and enjoy the magnificent sunsets.
Equipment:
Kitchen equipped with stove, extractor fan, fridge and dishwasher.
Solar hot water, air conditioning.
- Removed area from the CPU.
* Not listed in the documentation.
* All available information does not exempt the mediator from confirming as well as consulting the property documentation. *
This villa comprises:
- Floor 0 with living room and kitchen in open space, equipped with Bosch appliances, bathroom and terrace with sea view.
- 1st floor, has two bedrooms with built-in wardrobe, air conditioning and sea view, bathroom.
- Floor -1: garage for two cars with storage area/office* and bathroom*.
Terrace overlooking the sea, the ideal place to relax and enjoy the magnificent sunsets.
Equipment:
Kitchen equipped with stove, extractor fan, fridge and dishwasher.
Solar hot water, air conditioning.
- Removed area from the CPU.
* Not listed in the documentation.
* All available information does not exempt the mediator from confirming as well as consulting the property documentation. *
Contact
Fantastic 3+1 bedroom villa, located in Bombardeira
House 3 Bedrooms +1
Bombardeira (A dos Cunhados), A dos Cunhados e Maceira, Torres Vedras, Distrito de Lisboa
Used · 240m²
With Garage
buy
549.000 €
(EXCLUSIVE - WE SHARE)
Fantastic 3+1 bedroom villa, located in Bombardeira, perfect for those looking to reconcile the beach, the countryside and the city! The villa is very close to A-dos-Cunhados, a village where you will find all the necessary services for everyday life - from the supermarket to banks and post office. The schools are also very close.
About 8 minutes away you can get on the A8 and take the direction to Lisbon, which is only 40 minutes away, or go quickly to Torres Vedras, about 15 minutes away. On the other hand, the beautiful beaches of Santa Cruz, Santa Rita and Porto Novo are about 3 kilometres away.
The areas are very wide. It has two accesses to the house with electric gates. On the ground floor of the villa you will find a fabulous garage of 120m2 with space for 3-4 cars, it has a bathroom with shower, kitchen, pantry and two bedrooms or offices.
On the 1st floor.
Kitchen with furniture in perfect condition
2 Living rooms with fireplaces and balcony,
Bedroom hall with wardrobe,
2 bathrooms one with shower and one with bathtub,
2 bedrooms with wardrobe (one of them with a balcony),
Outside the wonderful garden and a beautiful leisure space with barbecue, wood oven, dishwasher will be ideal to enjoy the sunny days in privacy.
It is an amazing house, ready to receive a family.
Contact us at: (telephone) Call to the national landline)
Don’t waste time and book your visit. We are close to you!
Fantastic 3+1 bedroom villa, located in Bombardeira, perfect for those looking to reconcile the beach, the countryside and the city! The villa is very close to A-dos-Cunhados, a village where you will find all the necessary services for everyday life - from the supermarket to banks and post office. The schools are also very close.
About 8 minutes away you can get on the A8 and take the direction to Lisbon, which is only 40 minutes away, or go quickly to Torres Vedras, about 15 minutes away. On the other hand, the beautiful beaches of Santa Cruz, Santa Rita and Porto Novo are about 3 kilometres away.
The areas are very wide. It has two accesses to the house with electric gates. On the ground floor of the villa you will find a fabulous garage of 120m2 with space for 3-4 cars, it has a bathroom with shower, kitchen, pantry and two bedrooms or offices.
On the 1st floor.
Kitchen with furniture in perfect condition
2 Living rooms with fireplaces and balcony,
Bedroom hall with wardrobe,
2 bathrooms one with shower and one with bathtub,
2 bedrooms with wardrobe (one of them with a balcony),
Outside the wonderful garden and a beautiful leisure space with barbecue, wood oven, dishwasher will be ideal to enjoy the sunny days in privacy.
It is an amazing house, ready to receive a family.
Contact us at: (telephone) Call to the national landline)
Don’t waste time and book your visit. We are close to you!
Contact
T3 house in Ericeira
House 3 Bedrooms
Ericeira, Mafra, Distrito de Lisboa
Used · 220m²
With Garage
buy
650.000 €
T3 +1 House in Ericeira, with sea view and good sun exposure.
The villa consists of:
Basement:
- 1 Garage for 2/3 cars with automatic gate, toilet service, storage area and access to the interior of the house.
- 1 Bedroom/office with windows
Base floor :
- 1 Living room with fireplace and stove.
- 1 Semi-equipped kitchen with hob, oven, hood, microwave and thermo-accumulator, access to covered terrace with barbecue and countertop with sink.
- a Pantry
- a toilet with a shower base.
Floor 1:
- 1 Suite with built-in wardrobe and private toilet.
- 2 bedrooms with built-in wardrobes.
- Common bathroom.
The villa consists of:
Basement:
- 1 Garage for 2/3 cars with automatic gate, toilet service, storage area and access to the interior of the house.
- 1 Bedroom/office with windows
Base floor :
- 1 Living room with fireplace and stove.
- 1 Semi-equipped kitchen with hob, oven, hood, microwave and thermo-accumulator, access to covered terrace with barbecue and countertop with sink.
- a Pantry
- a toilet with a shower base.
Floor 1:
- 1 Suite with built-in wardrobe and private toilet.
- 2 bedrooms with built-in wardrobes.
- Common bathroom.
Contact
Detached house with patio and patio.
House 3 Bedrooms
São Pedro da Cadeira, Torres Vedras, Distrito de Lisboa
Used · 117m²
buy
170.000 €
Single storey house with great sun exposure, patio for possible parking of vehicles and a patio. It is ideal for those looking for a remodelling project. Located in the area of São Pedro da Cadeira, 2.2 km from the beach of Foz do Sizandro, this house offers excellent potential to be transformed into your dream residence or home for holidays and weekends.
*All images and information presented do not dispense with confirmation by the
mediator as well as the consultation of the property’s documentation.
*All images and information presented do not dispense with confirmation by the
mediator as well as the consultation of the property’s documentation.
Contact
House 3 Bedrooms +2 Duplex
Vimeiro, Lourinhã, Distrito de Lisboa
Used · 54m²
With Garage
buy
284.000 €
House of typology T3+2 of typical design, endowed with exceptional sun exposure and unique details, has hand-painted tiles in the rooms that date back to another time and a very quiet surroundings around it.
The property has two floors, ground floor and upper floor. The ground floor has a living room with 36m2, fireplace, kitchen of 18m2, two bedrooms of 10m2 and 12m2 and a common bathroom with 5m2. The upper floor has a large area/living room with 36m2, access to two bedrooms with 18m2 and 12m2 and a bathroom of 6m2.
It also has a 35m2 garage with capacity for two cars, patio, a beautiful terrace with 35m2, well and barbecue.
This property holds immense potential for renovation, not only to design your future home but also as a focus for future profitability.
Schedule your visit now! Here you will be close to all the access and services you need for a happy and balanced life!
Trust us!
REF. 5306WT
* All the information presented is not binding, it does not dispense with confirmation by the mediator, as well as the consultation of the property documentation *
Lourinhã is a town close to Ventosa, about 6 km away. It is known for its beaches, such as Praia da Areia Branca and Praia da Peralta, which attract tourists during the summer. The city is also known for its dinosaur fossils, which are found in nearby deposits. There is a museum dedicated to dinosaurs, the Lourinhã Museum, which is a popular tourist attraction.
Torres Vedras is a municipality marked by its essentially agricultural economy and its landscape of vineyards, with the smell of the Atlantic Sea. This is an excellent region that has good wine and delicious gastronomy to experience! In the city, which gives its name to the county, there is also no lack of rich heritage that deserves to be visited, you will find streets and alleys where wars took place, heroic deeds of resistance (Lines of Torres Vedras, fort of S. Vicente) and great victories.
Mortgage? Without worries, we take care of the entire process until the day of the deed. Explain your situation to us and we will look for the bank that provides you with the best financing conditions.
Energy certification? If you are thinking of selling or renting your property, know that the energy certificate is MANDATORY. And we, in partnership, take care of everything for you.
The property has two floors, ground floor and upper floor. The ground floor has a living room with 36m2, fireplace, kitchen of 18m2, two bedrooms of 10m2 and 12m2 and a common bathroom with 5m2. The upper floor has a large area/living room with 36m2, access to two bedrooms with 18m2 and 12m2 and a bathroom of 6m2.
It also has a 35m2 garage with capacity for two cars, patio, a beautiful terrace with 35m2, well and barbecue.
This property holds immense potential for renovation, not only to design your future home but also as a focus for future profitability.
Schedule your visit now! Here you will be close to all the access and services you need for a happy and balanced life!
Trust us!
REF. 5306WT
* All the information presented is not binding, it does not dispense with confirmation by the mediator, as well as the consultation of the property documentation *
Lourinhã is a town close to Ventosa, about 6 km away. It is known for its beaches, such as Praia da Areia Branca and Praia da Peralta, which attract tourists during the summer. The city is also known for its dinosaur fossils, which are found in nearby deposits. There is a museum dedicated to dinosaurs, the Lourinhã Museum, which is a popular tourist attraction.
Torres Vedras is a municipality marked by its essentially agricultural economy and its landscape of vineyards, with the smell of the Atlantic Sea. This is an excellent region that has good wine and delicious gastronomy to experience! In the city, which gives its name to the county, there is also no lack of rich heritage that deserves to be visited, you will find streets and alleys where wars took place, heroic deeds of resistance (Lines of Torres Vedras, fort of S. Vicente) and great victories.
Mortgage? Without worries, we take care of the entire process until the day of the deed. Explain your situation to us and we will look for the bank that provides you with the best financing conditions.
Energy certification? If you are thinking of selling or renting your property, know that the energy certificate is MANDATORY. And we, in partnership, take care of everything for you.
Contact
House 3 Bedrooms +3
Madorna (Parede), Carcavelos e Parede, Cascais, Distrito de Lisboa
Used · 180m²
buy
550.000 €
Refª. MLXM6212 - Moradia T3+3 em Madorna.
Moradia com 4 assoalhadas e parte anexa com 3 divisões assoalhadas extra, localizada na Madorna, zona da Parede.
No RC apresenta-se uma sala de estar com 20 m2, ampla sala de jantar, com lareira, com 35m2 e casa de banho de serviço com 2m2; ampla cozinha remodelada com 30m2 e pequena despensa para arrumação. Dispõe de mosaico na sala e cozinha.
No 1º andar temos hall de acesso aos 3 quartos de 6m2; casa de banho completa (com banheira) de 7m2; suite de 17m2 (com casa de banho completa de 5m2 com base duche) com roupeiro embutido de 3 portas, com acesso a varanda e piso superior com churrasqueira e espaço para arrumos; quarto de 25m2 com roupeiro embutido de 3 portas e quarto de 15 m2 com roupeiro embutido de 2 portas. Colocação de soalho flutuante no hall e quartos.
Colocação de caixilharia nova com vidros duplos e estores eléctricos.
Na parte anexa, dispõe de cozinha a ser renovada e mais 3 assoalhadas, com casa de banho completa e acesso a pequeno logradouro com espaço para churrasqueira.
Localizada em zona de moradias e num bairro muito calmo e familiar.
Com proximidade a comércio, restauração e rápido acesso à auto-estrada A5 e via marginal que dá acesso às praias da linha de Cascais.
Em fase final de remodelação.
Marque já sua visita!!
Moradia com 4 assoalhadas e parte anexa com 3 divisões assoalhadas extra, localizada na Madorna, zona da Parede.
No RC apresenta-se uma sala de estar com 20 m2, ampla sala de jantar, com lareira, com 35m2 e casa de banho de serviço com 2m2; ampla cozinha remodelada com 30m2 e pequena despensa para arrumação. Dispõe de mosaico na sala e cozinha.
No 1º andar temos hall de acesso aos 3 quartos de 6m2; casa de banho completa (com banheira) de 7m2; suite de 17m2 (com casa de banho completa de 5m2 com base duche) com roupeiro embutido de 3 portas, com acesso a varanda e piso superior com churrasqueira e espaço para arrumos; quarto de 25m2 com roupeiro embutido de 3 portas e quarto de 15 m2 com roupeiro embutido de 2 portas. Colocação de soalho flutuante no hall e quartos.
Colocação de caixilharia nova com vidros duplos e estores eléctricos.
Na parte anexa, dispõe de cozinha a ser renovada e mais 3 assoalhadas, com casa de banho completa e acesso a pequeno logradouro com espaço para churrasqueira.
Localizada em zona de moradias e num bairro muito calmo e familiar.
Com proximidade a comércio, restauração e rápido acesso à auto-estrada A5 e via marginal que dá acesso às praias da linha de Cascais.
Em fase final de remodelação.
Marque já sua visita!!
Contact
House 3 Bedrooms +1
Barcarena, Oeiras, Distrito de Lisboa
Used · 298m²
With Garage
buy
1.430.000 €
3+1 bedroom villa with 370 sqm of gross construction area, with a garage, garden, pool, and unobstructed view, situated on a plot of land with 754 sqm in Quinta da Moura, Barcarena, Oeiras. The entrance floor features a living and dining room with 56 sqm, double glazed windows throughout its length, and direct access to the garden and pool. Fully equipped open-plan kitchen for dining area with 34 sqm, a guest bathroom, and a laundry room. The upper floor consists of a 17.9 sqm suite, two bedrooms with 13.7 sqm each, and an office with 10 sqm, all with access to the balcony. The garage has two separate rooms and a bathroom. Air conditioning in all rooms, double glazed windows, heat pump, and automatic irrigation. Excellent sun exposure and great natural light in all rooms.
The Quinta da Moura condominium has a Tennis Club, swimming pool, and Club House for residents to enjoy.
Located in a very quiet area, within a 15-minute driving distance from the international schools St. Julian’s School, Nova School of Business and Economics, and 4 minutes from Oeiras International School. Within a 7-minute driving distance from the Oeiras Parque shopping center, Carcavelos Beach, and Paço de Arcos Beach. 15 minutes from the center of Cascais and a 20-minute driving distance from central Lisbon and Humberto Delgado Airport.
The Quinta da Moura condominium has a Tennis Club, swimming pool, and Club House for residents to enjoy.
Located in a very quiet area, within a 15-minute driving distance from the international schools St. Julian’s School, Nova School of Business and Economics, and 4 minutes from Oeiras International School. Within a 7-minute driving distance from the Oeiras Parque shopping center, Carcavelos Beach, and Paço de Arcos Beach. 15 minutes from the center of Cascais and a 20-minute driving distance from central Lisbon and Humberto Delgado Airport.
Contact
House 3 Bedrooms
Rampa da Esperança, Mafra, Distrito de Lisboa
Used · 105m²
buy
435.000 €
Moradia isolada térrea com 105 m2 num lote de 495 m2 com Horta, árvores de fruto e jardim. Situada a 2 km do centro de Mafra, em local tranquilo e com fácil estacionamento. Foi toda remodelada há 5 anos. Excelente disposição solar. Trata se de um T3 com possibilidade de aproveitamento de sótão ( com pé alto e entrada independente ) poderá ser transformado num T5 ou mais Propriedade toda murada com bonitos espaços verdes e área de terraço. Mando mais foto aos interessados. Agradeço mas não tenho interesse em imobiliárias.
#ref:
#ref:
Contact
House 3 Bedrooms
Cascais e Estoril, Distrito de Lisboa
Used · 150m²
With Garage
buy
1.490.000 €
3 bedroom villa at Vila Bicuda, with garden and private patio, part of this exclusive gated condominium in Cascais at Quinta da Marinha area, located in a privileged area of Cascais, just a few minutes from the centre and Guincho beach.
Main areas:
Floor 0:
. Living room
. Fully equipped kitchen
. Bedroom .
. Guest WC
1st floor :
. Suite with fitted wardrobes
. Bedroom
. Social WC
Villa equipped with air conditioning in all rooms, and good finishes.
Car park inside the condominium. 24-hour concierge and security.
Vila Bicuda is a condominium of excellence, with 2 outdoor swimming pools, a children’s playground, crèche, restaurant, pastry shop, mini-market, laundry and a small hotel.
Close to the Quinta da Marinha golf course, health club, tennis courts, paddle tennis, equestrian centres, train stations, beaches, public transport, shops, restaurants, schools and the A5 and A16 motorways.
This information is not of a contractual nature and the buyer must check all the property’s documentation beforehand. This advert may contain inaccuracies for which the agency cannot be held responsible.
INSIDE LIVING operates in the luxury housing and property investment market. Our team offers a diversified range of excellent services to our clients, such as investor support services, ensuring all assistance in the selection, purchase, sale or rental of properties, architectural design, interior design, banking and concierge services throughout the process.
Main areas:
Floor 0:
. Living room
. Fully equipped kitchen
. Bedroom .
. Guest WC
1st floor :
. Suite with fitted wardrobes
. Bedroom
. Social WC
Villa equipped with air conditioning in all rooms, and good finishes.
Car park inside the condominium. 24-hour concierge and security.
Vila Bicuda is a condominium of excellence, with 2 outdoor swimming pools, a children’s playground, crèche, restaurant, pastry shop, mini-market, laundry and a small hotel.
Close to the Quinta da Marinha golf course, health club, tennis courts, paddle tennis, equestrian centres, train stations, beaches, public transport, shops, restaurants, schools and the A5 and A16 motorways.
This information is not of a contractual nature and the buyer must check all the property’s documentation beforehand. This advert may contain inaccuracies for which the agency cannot be held responsible.
INSIDE LIVING operates in the luxury housing and property investment market. Our team offers a diversified range of excellent services to our clients, such as investor support services, ensuring all assistance in the selection, purchase, sale or rental of properties, architectural design, interior design, banking and concierge services throughout the process.
Contact
House 3 Bedrooms
São Domingos de Rana, Cascais, Distrito de Lisboa
Used · 171m²
With Garage
buy
720.000 €
Acabou de encontrar a moradia que procura!
Está à venda uma casa em excelente estado de conservação, porque sempre foi cuidada e renovada sucessivamente, desde que houvesse razões para a renovação. Por exemplo, a casa era pintada de 4 em 4 anos. O telhado e as juntas de dilatação são vistas com cuidado e reparadas quando necessário.
Se pretende uma moradia, para instalar a sua família, escolha uma casa com quintal cujas árvores de fruta proporcionam sombras que permite viver, ao ar livre, momentos inesquecíveis que criam memórias. Memórias que constroem a história da família, criam laços de amizade e relações de afetividade que ficam para a vida.
Visite, sem qualquer compromisso, esta casa e compare-a com outras que já viu ou que ainda vai ver!
Se quer privacidade, para estar com os que mais ama, esta é a casa adequada a esse propósito!
Moradia em banda à venda na rua S. Cristóvão, Abóboda - São Domingos de Rana, Cascais.
Uma casa com 3 pisos, áreas generosas, muito boa exposição solar (nascente e poente), que ilumina a casa durante todo o dia, transmitindo a energia que só a luz solar pode transmitir. A casa possui um quintal com churrasqueira, árvores de fruta e um jardim, tudo muito bem cuidado.
A moradia dispõe de 4 painéis solares, ar condicionado em todos os quartos e sala, uma bomba de calor, energeticamente muito eficiente no aquecimento de águas sanitárias, aspirador central, estores elétricos, vidros duplos, vídeo porteiro, varandas em ambas as frentes com vistas desafogadas e uma garagem espaçosa para, pelo menos 3 viaturas.
A moradia está inserida em uma zona muito tranquila, familiar e com espaços verdes a Urbanização Fontainha de Cima. Esta Urbanização é servida por vários tipos de comércio e situa-se a cerca de 5 minutos do acesso à A5. Aproximadamente a 200 metros há um Supermercado e um posto de abastecimento.
No piso térreo encontramos um WC social (de apoio às visitas), uma cozinha espaçosa e uma sala com 3 ambientes distintos: sala de estar, sala jantar e salinha de leitura/música.
A cozinha está totalmente equipada. Possui placa de indução, exaustor, forno, micro-ondas, frigorífico, arca congeladora vertical e máquina de lavar roupa.
A sala e a cozinha têm acesso direto para o bonito jardim.
O mesão e o pavimento da cozinha é de pedra (granito). O pavimento da sala é mosaico de alta qualidade.
No 1 piso, no hall há um roupeiro embutido, 3 quartos, todos com roupeiros embutidos, tendo um deles casa de banho privativa e há também outra casa de banho de apoio aos outros dois quartos. O pavimento deste piso e das escadas de acesso entre os pisos é de boa madeira.
No piso -1 encontra-se uma arrecadação que pode ser transformada em um escritório ou em sala de estudo ou em mais um quarto. Neste piso encontra-se a espaçosa garagem com lugar para, pelo menos, 3 viaturas, e uma das paredes serve de fundo para vários armários com muito espaço de arrumação.
No piso -1, o chão é de mosaicos.
A porta de entrada da casa é blindada e a porta de acesso, pelo interior, à garagem é quebra fogo.
Esta casa cuida do ambiente. Toda a energia consumida é verde e grande parte dela é produzida na própria casa. O consumo de energia desta moradia é, em média, de 38 euros mensal
Sabe quanto paga de energia elétrica e de gás? Faça contas e veja o quanto economizaria em um ano.
Situada entre Cascais e Lisboa, mas longe do rebuliço da grande cidade e da vila de Cascais. Apenas à distância de 10m de carro, poderá desfrutar do ambiente cosmopolita que a Vila de Cascais oferece. seus Perto da Capital onde encontra as melhores Universidades e os melhores Institutos Politécnicos. Comprar uma casa é pensar no agora, mas é também pensar no futuro da família. A compra de uma casa tem de representar um investimento para toda a família.
No quintal há um estendal. De i.
#ref:33582571
Está à venda uma casa em excelente estado de conservação, porque sempre foi cuidada e renovada sucessivamente, desde que houvesse razões para a renovação. Por exemplo, a casa era pintada de 4 em 4 anos. O telhado e as juntas de dilatação são vistas com cuidado e reparadas quando necessário.
Se pretende uma moradia, para instalar a sua família, escolha uma casa com quintal cujas árvores de fruta proporcionam sombras que permite viver, ao ar livre, momentos inesquecíveis que criam memórias. Memórias que constroem a história da família, criam laços de amizade e relações de afetividade que ficam para a vida.
Visite, sem qualquer compromisso, esta casa e compare-a com outras que já viu ou que ainda vai ver!
Se quer privacidade, para estar com os que mais ama, esta é a casa adequada a esse propósito!
Moradia em banda à venda na rua S. Cristóvão, Abóboda - São Domingos de Rana, Cascais.
Uma casa com 3 pisos, áreas generosas, muito boa exposição solar (nascente e poente), que ilumina a casa durante todo o dia, transmitindo a energia que só a luz solar pode transmitir. A casa possui um quintal com churrasqueira, árvores de fruta e um jardim, tudo muito bem cuidado.
A moradia dispõe de 4 painéis solares, ar condicionado em todos os quartos e sala, uma bomba de calor, energeticamente muito eficiente no aquecimento de águas sanitárias, aspirador central, estores elétricos, vidros duplos, vídeo porteiro, varandas em ambas as frentes com vistas desafogadas e uma garagem espaçosa para, pelo menos 3 viaturas.
A moradia está inserida em uma zona muito tranquila, familiar e com espaços verdes a Urbanização Fontainha de Cima. Esta Urbanização é servida por vários tipos de comércio e situa-se a cerca de 5 minutos do acesso à A5. Aproximadamente a 200 metros há um Supermercado e um posto de abastecimento.
No piso térreo encontramos um WC social (de apoio às visitas), uma cozinha espaçosa e uma sala com 3 ambientes distintos: sala de estar, sala jantar e salinha de leitura/música.
A cozinha está totalmente equipada. Possui placa de indução, exaustor, forno, micro-ondas, frigorífico, arca congeladora vertical e máquina de lavar roupa.
A sala e a cozinha têm acesso direto para o bonito jardim.
O mesão e o pavimento da cozinha é de pedra (granito). O pavimento da sala é mosaico de alta qualidade.
No 1 piso, no hall há um roupeiro embutido, 3 quartos, todos com roupeiros embutidos, tendo um deles casa de banho privativa e há também outra casa de banho de apoio aos outros dois quartos. O pavimento deste piso e das escadas de acesso entre os pisos é de boa madeira.
No piso -1 encontra-se uma arrecadação que pode ser transformada em um escritório ou em sala de estudo ou em mais um quarto. Neste piso encontra-se a espaçosa garagem com lugar para, pelo menos, 3 viaturas, e uma das paredes serve de fundo para vários armários com muito espaço de arrumação.
No piso -1, o chão é de mosaicos.
A porta de entrada da casa é blindada e a porta de acesso, pelo interior, à garagem é quebra fogo.
Esta casa cuida do ambiente. Toda a energia consumida é verde e grande parte dela é produzida na própria casa. O consumo de energia desta moradia é, em média, de 38 euros mensal
Sabe quanto paga de energia elétrica e de gás? Faça contas e veja o quanto economizaria em um ano.
Situada entre Cascais e Lisboa, mas longe do rebuliço da grande cidade e da vila de Cascais. Apenas à distância de 10m de carro, poderá desfrutar do ambiente cosmopolita que a Vila de Cascais oferece. seus Perto da Capital onde encontra as melhores Universidades e os melhores Institutos Politécnicos. Comprar uma casa é pensar no agora, mas é também pensar no futuro da família. A compra de uma casa tem de representar um investimento para toda a família.
No quintal há um estendal. De i.
#ref:33582571
Contact
House 3 Bedrooms Duplex
União Freguesias Santa Maria, São Pedro e Matacães, Torres Vedras, Distrito de Lisboa
Used · 175m²
buy
83.000 €
Ref.ª MTM6861 - Moradia em Ruínas | Matacães, Torres Vedras.
Moradia em ruínas com Projeto de Arquitetura para recuperação preparado.
Dados do projeto:
- Área de construção: 334 m2
- Divisões: sala de estar, sala de jantar, cozinha, 3 quartos suite, 4 casas de banho, garagem
- Alpendre e varanda
No centro da aldeia.
Com água, eletricidade e esgotos.
A 4 km da A8 - Aeroporto de Lisboa a 50km.
A 4 km de Torres Vedras.
Contacte-nos já para mais informações e ideias para reconstrução!
MediPred - Soluções Globais em Imobiliário!
Moradia em ruínas com Projeto de Arquitetura para recuperação preparado.
Dados do projeto:
- Área de construção: 334 m2
- Divisões: sala de estar, sala de jantar, cozinha, 3 quartos suite, 4 casas de banho, garagem
- Alpendre e varanda
No centro da aldeia.
Com água, eletricidade e esgotos.
A 4 km da A8 - Aeroporto de Lisboa a 50km.
A 4 km de Torres Vedras.
Contacte-nos já para mais informações e ideias para reconstrução!
MediPred - Soluções Globais em Imobiliário!
Contact
House 3 Bedrooms Duplex
São João das Lampas e Terrugem, Sintra, Distrito de Lisboa
Used · 253m²
With Swimming Pool
buy
1.259.000 €
THE ADDED VALUE OF THE PROPERTY:
Small farm with 3+1 bedroom single storey house, garden, swimming pool and 3 suites 6 km from São Julião Beach in the Sintra/Cascais Natural Park, and 14 km from Ericeira.
PROPERTY DESCRIPTION:
Living room
Kitchen
Dining area
Mezzanine 70m²
Dispensation
Social bathroom
Winter garden
3 suites with wardrobe
2 bathrooms with walkin shower
1 bathroom with bathtub
EXTERIOR DESCRIPTION:
60m² porch with barbecue
Annex to support swimming pool 12m²
Lawn garden of 1000m²
Swimming pool
Deck
EQUIPMENT:
150m deep hole
Stove
Automatic irrigation
Alarm
Kitchen equipped with:
Island exhaust fan
Plate
Oven
Dishwasher
PROPERTY APPRAISAL:
Small farm on a plot of 2150 m², fully walled and fenced, full of privacy and tranquillity.
The L-shaped house is partially clad in stone in harmony with the environment.
The house, partially clad in schist, integrates harmoniously into the natural environment
The social area is all open, with a total of 110m² distributed by the kitchen, dining and living room. This entire area opens onto a 60 m² glazed porch with barbecue area. There is also a mezzanine with 70m².
The suite area faces the garden with about 1000m2 that stands out for its lawn and the variety of trees, with several leisure and relaxation areas, including an 8x4 swimming pool with a deck of about 20m².
This property is about 6 km from São Julião beach, 9 km from Magoito beach and 13 km from Ericeira.
** All available information does not dispense with confirmation by the mediator as well as consultation of the property’s documentation. **
Small farm with 3+1 bedroom single storey house, garden, swimming pool and 3 suites 6 km from São Julião Beach in the Sintra/Cascais Natural Park, and 14 km from Ericeira.
PROPERTY DESCRIPTION:
Living room
Kitchen
Dining area
Mezzanine 70m²
Dispensation
Social bathroom
Winter garden
3 suites with wardrobe
2 bathrooms with walkin shower
1 bathroom with bathtub
EXTERIOR DESCRIPTION:
60m² porch with barbecue
Annex to support swimming pool 12m²
Lawn garden of 1000m²
Swimming pool
Deck
EQUIPMENT:
150m deep hole
Stove
Automatic irrigation
Alarm
Kitchen equipped with:
Island exhaust fan
Plate
Oven
Dishwasher
PROPERTY APPRAISAL:
Small farm on a plot of 2150 m², fully walled and fenced, full of privacy and tranquillity.
The L-shaped house is partially clad in stone in harmony with the environment.
The house, partially clad in schist, integrates harmoniously into the natural environment
The social area is all open, with a total of 110m² distributed by the kitchen, dining and living room. This entire area opens onto a 60 m² glazed porch with barbecue area. There is also a mezzanine with 70m².
The suite area faces the garden with about 1000m2 that stands out for its lawn and the variety of trees, with several leisure and relaxation areas, including an 8x4 swimming pool with a deck of about 20m².
This property is about 6 km from São Julião beach, 9 km from Magoito beach and 13 km from Ericeira.
** All available information does not dispense with confirmation by the mediator as well as consultation of the property’s documentation. **
Contact
House 3 Bedrooms
Ramada e Caneças, Odivelas, Distrito de Lisboa
Used · 62m²
buy
250.000 €
Identificação do imóvel: ZMPT563188
Inserida em zona tranquila e pacífica, temos esta moradia T3 totalmente remodelada, pronta a habitar!
Composta por cozinha totalmente equipada em open space com a sala, 2 quartos, 1 suíte e um wc social.
Inserida em zona habitacional e onde paira a paz e a tranquilidade, encontra-se próxima de área rica em serviços, comércio, supermercados e transportes públicos, proporcionando uma elevada facilidade de mobilidade e conforto.
COM FOTOGRAFIAS EXEMPLO 3D
3 razões para comprar com a Zome
+ acompanhamento
Com uma preparação e experiência única no mercado imobiliário, os consultores Zome põem toda a sua dedicação em dar-lhe o melhor acompanhamento, orientando-o com a máxima confiança, na direção certa das suas necessidades e ambições.
Daqui para a frente, vamos criar uma relação próxima e escutar com atenção as suas expectativas, porque a nossa prioridade é a sua felicidade! Porque é importante que sinta que está acompanhado, e que estamos consigo sempre.
+ simples
Os consultores Zome têm uma formação única no mercado, ancorada na partilha de experiência prática entre profissionais e fortalecida pelo conhecimento de neurociência aplicada que lhes permite simplificar e tornar mais eficaz a sua experiência imobiliária.
Deixe para trás os pesadelos burocráticos porque na Zome encontra o apoio total de uma equipa experiente e multidisciplinar que lhe dá suporte prático em todos os aspetos fundamentais, para que a sua experiência imobiliária supere as expectativas.
+ feliz
O nosso maior valor é entregar-lhe felicidade!
Liberte-se de preocupações e ganhe o tempo de qualidade que necessita para se dedicar ao que lhe faz mais feliz.
Agimos diariamente para trazer mais valor à sua vida com o aconselhamento fiável de que precisa para, juntos, conseguirmos atingir os melhores resultados.
Com a Zome nunca vai estar perdido ou desacompanhado e encontrará algo que não tem preço: a sua máxima tranquilidade!
É assim que se vai sentir ao longo de toda a experiência: Tranquilo, seguro, confortável e... FELIZ!
Notas:
1. Caso seja um consultor imobiliário, este imóvel está disponível para partilha de negócio. Não hesite em apresentar aos seus clientes compradores e fale connosco para agendar a sua visita.
2. Para maior facilidade na identificação deste imóvel, por favor, refira o respetivo ID ZMPT ou o respetivo agente que lhe tenha enviado a sugestão.
Inserida em zona tranquila e pacífica, temos esta moradia T3 totalmente remodelada, pronta a habitar!
Composta por cozinha totalmente equipada em open space com a sala, 2 quartos, 1 suíte e um wc social.
Inserida em zona habitacional e onde paira a paz e a tranquilidade, encontra-se próxima de área rica em serviços, comércio, supermercados e transportes públicos, proporcionando uma elevada facilidade de mobilidade e conforto.
COM FOTOGRAFIAS EXEMPLO 3D
3 razões para comprar com a Zome
+ acompanhamento
Com uma preparação e experiência única no mercado imobiliário, os consultores Zome põem toda a sua dedicação em dar-lhe o melhor acompanhamento, orientando-o com a máxima confiança, na direção certa das suas necessidades e ambições.
Daqui para a frente, vamos criar uma relação próxima e escutar com atenção as suas expectativas, porque a nossa prioridade é a sua felicidade! Porque é importante que sinta que está acompanhado, e que estamos consigo sempre.
+ simples
Os consultores Zome têm uma formação única no mercado, ancorada na partilha de experiência prática entre profissionais e fortalecida pelo conhecimento de neurociência aplicada que lhes permite simplificar e tornar mais eficaz a sua experiência imobiliária.
Deixe para trás os pesadelos burocráticos porque na Zome encontra o apoio total de uma equipa experiente e multidisciplinar que lhe dá suporte prático em todos os aspetos fundamentais, para que a sua experiência imobiliária supere as expectativas.
+ feliz
O nosso maior valor é entregar-lhe felicidade!
Liberte-se de preocupações e ganhe o tempo de qualidade que necessita para se dedicar ao que lhe faz mais feliz.
Agimos diariamente para trazer mais valor à sua vida com o aconselhamento fiável de que precisa para, juntos, conseguirmos atingir os melhores resultados.
Com a Zome nunca vai estar perdido ou desacompanhado e encontrará algo que não tem preço: a sua máxima tranquilidade!
É assim que se vai sentir ao longo de toda a experiência: Tranquilo, seguro, confortável e... FELIZ!
Notas:
1. Caso seja um consultor imobiliário, este imóvel está disponível para partilha de negócio. Não hesite em apresentar aos seus clientes compradores e fale connosco para agendar a sua visita.
2. Para maior facilidade na identificação deste imóvel, por favor, refira o respetivo ID ZMPT ou o respetivo agente que lhe tenha enviado a sugestão.
Contact
House 3 Bedrooms
Terrugem, São João das Lampas e Terrugem, Sintra, Distrito de Lisboa
Used · 373m²
With Garage
buy
995.000 €
Ref: 3059-V3UJL
Offer Deed. (*).
Set of Farm and Rustic plot of land.
3 bedroom farm on a plot of 1651m2
Well located, close to services, commerce and public transport.
Composed by:
Floor 0 - Living room/kitchen in open space (48.70m²), Laundry (3.92m²), Living room (17.75m²), Suite (18.70m²) with closet, bathroom suite (3.90m²), 2 bedrooms (9.03m² and 9.15m²), both with wardrobes, guest toilet (10.74m²).
Floor 1 - Living room (57.2m²) with dressing room, terrace closed in sunroom (20.02m²), bathroom (6.50m²).
Exterior - Overflow pool, heated, illuminated water, jacuzzi, garden with automatic programmed irrigation, library with bathroom, pergola with 21.70m², living room with 36.80m², storage, garage for 2 cars, living room with 69.40m²; storage with 7.19m², equipped kitchen to support the pool with 19.55m², garden pergola, bathroom with sauna 12.88m², engine room 4m², borehole.
Equipment - Individual electric heating, electric shutters, home automation, video surveillance, automatic gates for access to vehicles, Portuguese sidewalk in circulation areas, automatic gates for access to vehicles, Portuguese sidewalk in circulation areas, hot tub, hydromassage cabin, towel warmer, stove
Sale together with rustic plot of land Total area 840 m², next to the Quinta.
The information provided does not dispense with its confirmation nor can it be considered binding.
We take care of your credit process, without bureaucracy and without costs. Credit Intermediary No. 0002292.
(*) Offer of deed in a Notary referenced by Alvarez Marinho.
Offer Deed. (*).
Set of Farm and Rustic plot of land.
3 bedroom farm on a plot of 1651m2
Well located, close to services, commerce and public transport.
Composed by:
Floor 0 - Living room/kitchen in open space (48.70m²), Laundry (3.92m²), Living room (17.75m²), Suite (18.70m²) with closet, bathroom suite (3.90m²), 2 bedrooms (9.03m² and 9.15m²), both with wardrobes, guest toilet (10.74m²).
Floor 1 - Living room (57.2m²) with dressing room, terrace closed in sunroom (20.02m²), bathroom (6.50m²).
Exterior - Overflow pool, heated, illuminated water, jacuzzi, garden with automatic programmed irrigation, library with bathroom, pergola with 21.70m², living room with 36.80m², storage, garage for 2 cars, living room with 69.40m²; storage with 7.19m², equipped kitchen to support the pool with 19.55m², garden pergola, bathroom with sauna 12.88m², engine room 4m², borehole.
Equipment - Individual electric heating, electric shutters, home automation, video surveillance, automatic gates for access to vehicles, Portuguese sidewalk in circulation areas, automatic gates for access to vehicles, Portuguese sidewalk in circulation areas, hot tub, hydromassage cabin, towel warmer, stove
Sale together with rustic plot of land Total area 840 m², next to the Quinta.
The information provided does not dispense with its confirmation nor can it be considered binding.
We take care of your credit process, without bureaucracy and without costs. Credit Intermediary No. 0002292.
(*) Offer of deed in a Notary referenced by Alvarez Marinho.
Contact
House 3 Bedrooms +1 Duplex
Colares, Sintra, Distrito de Lisboa
Used · 248m²
With Garage
buy
1.290.000 €
Magnificent villa T3 +1 located in a historic area of great prestige of the Serra de Sintra, inserted in an excellent land with 920m2 and with approximately 600m2 of garden, here, you can enjoy a fantastic swimming pool and leisure area while enjoying the stunning view of the countryside and the Sea from practically all the exterior and interior points.
This is a villa that is distinguished by the high quality and luxury finishes and the irreproachable state in which it is. With excellent solar orientation East / West and equipped as a heating system through the underfloor heating, it gives you a huge sense of comfort.
Mostly ground floor, it has a generous and large living room with arched window from where you can see the blue of the pool and the sea in the distance, dining room with 30m2, social bathroom, fully equipped kitchen with top equipment and dining area, suite with closet and private bathroom, two bedrooms, common bathroom. It should be noted that all rooms benefit from fantastic built-in wardrobes. On the top floor with 50m2 that serves as a games room, also having a generous balcony from where you can see the Praia das Maçãs to the Convent of Mafra. Basement with 50m2, terraces, annexes and even outdoor parking with capacity for 4 cars.
Located in Penedo in Colares in an idyllic setting in Sintra, next to commerce and services, being a few minutes from the beaches, 20 minutes from Cascais.
-----
REF. 4053
-----
* All the information presented is not binding, does not exempt the confirmation by the mediator, as well as the consultation of the documentation of the property *
We seek to provide good business and simplify processes for our customers. Our growth has been exponential and sustained.
Do you need a home loan? Without worry, we take care of the whole process up to the day of the scripture. Explain your situation to us and we will look for the bank that provides you with the best financing conditions.
Energy certification? If you are thinking of selling or leasing your property, know that the energy certificate is MANDATORY. And we, in partnership, take care of everything for you.
This is a villa that is distinguished by the high quality and luxury finishes and the irreproachable state in which it is. With excellent solar orientation East / West and equipped as a heating system through the underfloor heating, it gives you a huge sense of comfort.
Mostly ground floor, it has a generous and large living room with arched window from where you can see the blue of the pool and the sea in the distance, dining room with 30m2, social bathroom, fully equipped kitchen with top equipment and dining area, suite with closet and private bathroom, two bedrooms, common bathroom. It should be noted that all rooms benefit from fantastic built-in wardrobes. On the top floor with 50m2 that serves as a games room, also having a generous balcony from where you can see the Praia das Maçãs to the Convent of Mafra. Basement with 50m2, terraces, annexes and even outdoor parking with capacity for 4 cars.
Located in Penedo in Colares in an idyllic setting in Sintra, next to commerce and services, being a few minutes from the beaches, 20 minutes from Cascais.
-----
REF. 4053
-----
* All the information presented is not binding, does not exempt the confirmation by the mediator, as well as the consultation of the documentation of the property *
We seek to provide good business and simplify processes for our customers. Our growth has been exponential and sustained.
Do you need a home loan? Without worry, we take care of the whole process up to the day of the scripture. Explain your situation to us and we will look for the bank that provides you with the best financing conditions.
Energy certification? If you are thinking of selling or leasing your property, know that the energy certificate is MANDATORY. And we, in partnership, take care of everything for you.
Contact
House 3 Bedrooms Triplex
Rua do Casal da Abadia, Ericeira, Mafra, Distrito de Lisboa
Used · 185m²
buy
480.000 €
SÉRGIO CARMEZIM - Mediadora Atlântico
2 bedroom villa with garage and terrace. Situated in a quiet area, just 5 minutes from the historic center of Ericeira, its beaches, schools, shopping areas, bus terminal and the access node to the motorway.
Description:
Floor -1: Garage with 49.5 m2
Floor 0: Room (22.6 m2); kitchen (15.3 m2); toilet; terrace
Floor 1: Two bedrooms with wardrobe (16.8 m2 and 12.8 m2); social toilet with bathtub (4.5 m2); balcony with sea view
Equipment:
- kitchen with hob, oven and hood
- barbecue
2 bedroom villa with garage and terrace. Situated in a quiet area, just 5 minutes from the historic center of Ericeira, its beaches, schools, shopping areas, bus terminal and the access node to the motorway.
Description:
Floor -1: Garage with 49.5 m2
Floor 0: Room (22.6 m2); kitchen (15.3 m2); toilet; terrace
Floor 1: Two bedrooms with wardrobe (16.8 m2 and 12.8 m2); social toilet with bathtub (4.5 m2); balcony with sea view
Equipment:
- kitchen with hob, oven and hood
- barbecue
Contact
House 3 Bedrooms Triplex
Lourinhã e Atalaia, Distrito de Lisboa
Used · 183m²
With Garage
buy
429.000 €
I present you this excellent townhouse with good indoor and outdoor areas, located in a quality condominium, 7 minutes from Lourinhã, 5 minutes from Areia Branca beach, 7 minutes from Areal Sul beach, among others.
Quiet residential area that offers a good quality of life between the countryside, the city and the beach.
The house is composed as follows:
- On the ground floor we have 1 suite with its private bathroom, 1 office that can also be used as a bedroom with built-in closets, 1 bathroom with shower, 1 equipped kitchen, spacious and bright with window doors that give access to the well-kept garden, 1 living space consisting of living room and dining room. Also here natural light invades the spaces and also with access to the pleasant exterior of the house.
On this floor, we access the garage through the interior staircase.
The garage is spacious and with space for laundry and storage.
- On the ground floor, we find 1 bedroom with built-in closets of good dimensions, bright with access to the private terrace, 1 bathroom, 1 spacious suite also with built-in closets, with access to the balcony where you can enjoy the unobstructed landscape
The house has a fireplace with stove, air conditioning, double-glazed doors and windows, equipped kitchen and garage with automatic gate.
Geographically well located, with good access, 40 minutes from Lisbon, 15 minutes from the city of Caldas da Rainha.
Ideal property for investors or a family looking for quality of life being close to all amenities.
Come visit!
Quiet residential area that offers a good quality of life between the countryside, the city and the beach.
The house is composed as follows:
- On the ground floor we have 1 suite with its private bathroom, 1 office that can also be used as a bedroom with built-in closets, 1 bathroom with shower, 1 equipped kitchen, spacious and bright with window doors that give access to the well-kept garden, 1 living space consisting of living room and dining room. Also here natural light invades the spaces and also with access to the pleasant exterior of the house.
On this floor, we access the garage through the interior staircase.
The garage is spacious and with space for laundry and storage.
- On the ground floor, we find 1 bedroom with built-in closets of good dimensions, bright with access to the private terrace, 1 bathroom, 1 spacious suite also with built-in closets, with access to the balcony where you can enjoy the unobstructed landscape
The house has a fireplace with stove, air conditioning, double-glazed doors and windows, equipped kitchen and garage with automatic gate.
Geographically well located, with good access, 40 minutes from Lisbon, 15 minutes from the city of Caldas da Rainha.
Ideal property for investors or a family looking for quality of life being close to all amenities.
Come visit!
Contact
See more Properties for Sale, Houses - House Used, in Distrito de Lisboa
Bedrooms
Zones
Can’t find the property you’re looking for?
