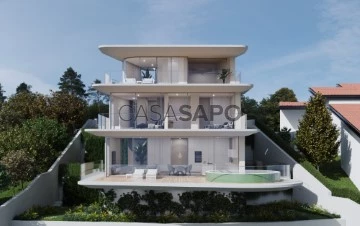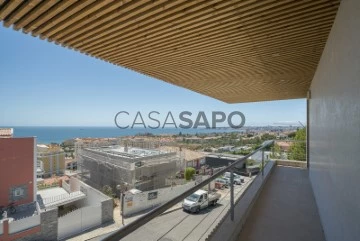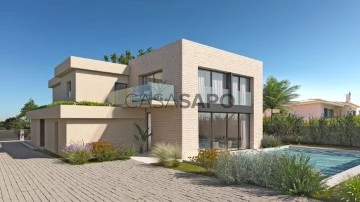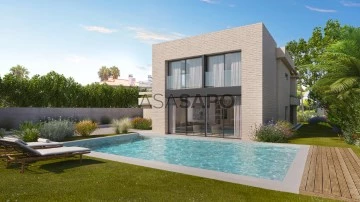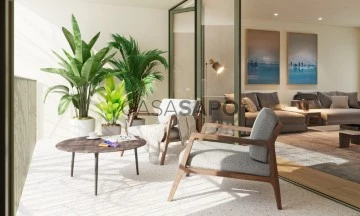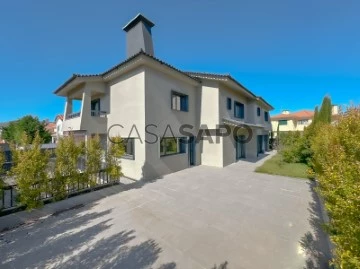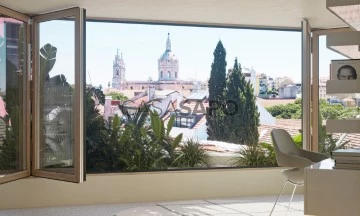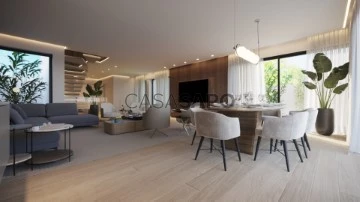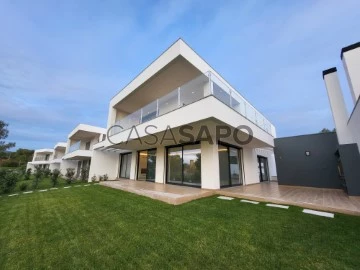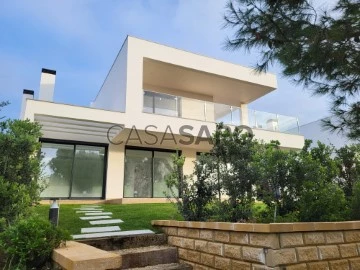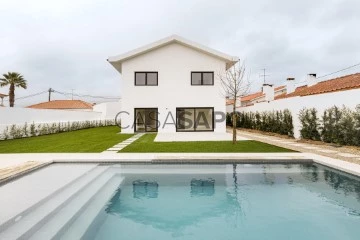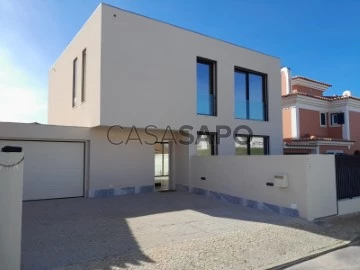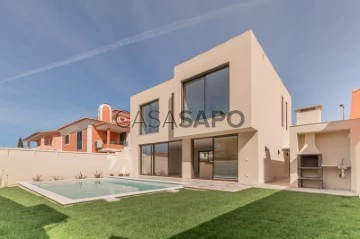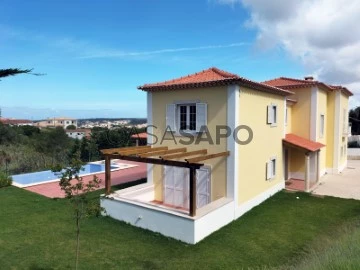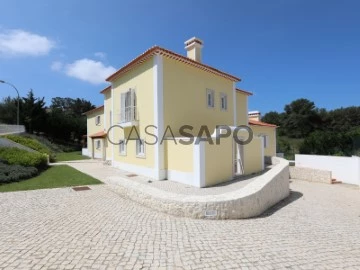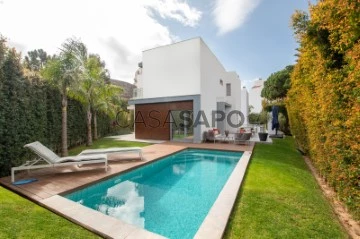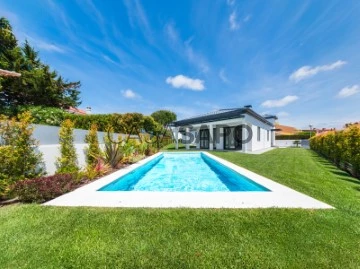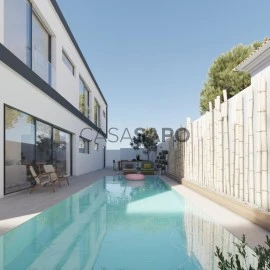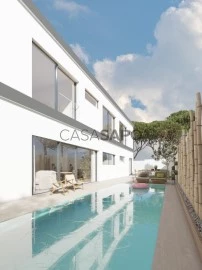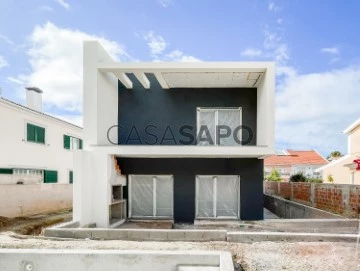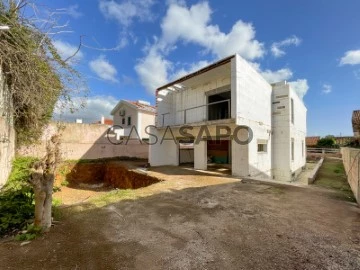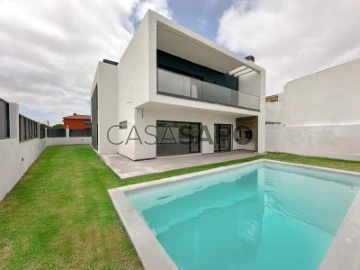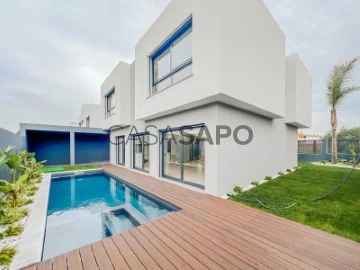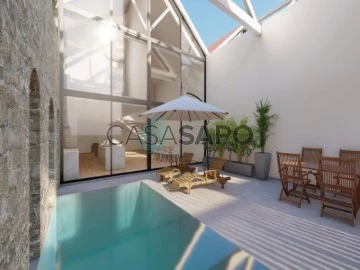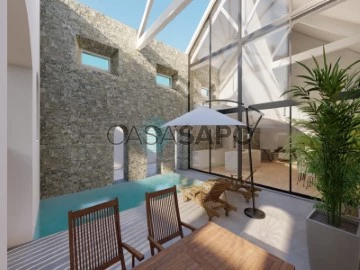Houses
4
Price
More filters
31 Properties for Sale, Houses - House 4 Bedrooms higher price, New, in Distrito de Lisboa, near Commerce
Map
Order by
Higher price
House 4 Bedrooms Duplex
Jardins da Parede (Parede), Carcavelos e Parede, Cascais, Distrito de Lisboa
New · 310m²
With Garage
buy
4.100.000 €
Jardins da Parede, a privileged location, your dream home!
We present an unique architectural project, already licensed, with stunning frontal sea views.
Imagine waking up every day to the sea breeze and contemplating the beauty of the ocean from your own home.
Located under the Parede Gardens, it offers a peaceful and safe environment in which to live.
With a complete infrastructure, easy access to schools, supermarkets, restaurants and various leisure options.
In addition to the stunning views, the project includes the construction of a villa with 250sqm of gross floor area and 60 sqm of dependent gross floor area.
With enough space for gardens, a leisure area and a large residence, you’ll be able to design your home according to your needs and desires.
Don’t miss out on this opportunity for quality, life style and guaranteed investment in a location that is constantly increasing in value.
Contact us for more information and to arrange a viewing.
Come and be enchanted by this unique and exclusive location!
We present an unique architectural project, already licensed, with stunning frontal sea views.
Imagine waking up every day to the sea breeze and contemplating the beauty of the ocean from your own home.
Located under the Parede Gardens, it offers a peaceful and safe environment in which to live.
With a complete infrastructure, easy access to schools, supermarkets, restaurants and various leisure options.
In addition to the stunning views, the project includes the construction of a villa with 250sqm of gross floor area and 60 sqm of dependent gross floor area.
With enough space for gardens, a leisure area and a large residence, you’ll be able to design your home according to your needs and desires.
Don’t miss out on this opportunity for quality, life style and guaranteed investment in a location that is constantly increasing in value.
Contact us for more information and to arrange a viewing.
Come and be enchanted by this unique and exclusive location!
Contact
House 4 Bedrooms
Parede, Carcavelos e Parede, Cascais, Distrito de Lisboa
New · 318m²
With Swimming Pool
buy
3.970.000 €
New villa for sale in a quiet area in Parede with stunning views of the sea. Property with 865 sqm of land and 656 sqm of construction area consisting of three floors: The floor 0 consists of entrance hall, large living room with fireplace with about 50 sqm with large windows and with balcony with fantastic views of the sea, social toilet, dining room and spacious kitchen fully equipped with a central island and pantry. The 1st floor consists of a hall with 11 sqm and three suites. One of the Suites has 30 sqm along with a 9 sqm closet and a 12 sqm bathroom with shower and bath base and a balcony with stunning views of the sea to Cascais. The other two suites have 17 sqm along with the bathrooms with 7 and 5 sqm respectively. In the basement is a closed garage with capacity for three cars, a 9 sqm cellar, laundry room, games room with 30 sqm and a 16 sqm bedroom along with a 4.55 sqm bathroom. Through the games room and the bedroom, you have access to a large outdoor patio with 48 sqm and an area with sauna, Turkish bath and jacuzzi. This area has stairs with access to a fantastic swimming pool with one of the cascading sides, area with enough space for sun loungers and also a support kitchen with all appliances, barbecue area, as well as an island to support the dining area. Garden areas and a lake. House with noble finishes and with high quality materials, with high ceilings. Stone pavement and villa with lots of light. Air conditioning and underfloor heating.
Contact
House 4 Bedrooms +1 Duplex
Birre, Cascais e Estoril, Distrito de Lisboa
New · 218m²
With Garage
buy
3.750.000 €
4+1 Bedroom Villa with swimming pool, lawned garden and excellent sun exposure, located in a quiet residential area of Birre, 5 minutes from Guincho beach.
Currently under construction, the villa will be distributed over 2 floors, with the following configuration:
Ground floor: Entrance hall; Living room with fireplace; Dining room; Fully equipped kitchen; 1 suite with built-in wardrobes; Laundry room; Pantry and guest bathroom;
First floor: Master suite with walk-in closet and 2 suites with built-in wardrobes.
Garden, swimming pool, garage and outdoor parking for 4 cars.
Located in Birre, in a quiet area, less than 10 minutes from the historic center, beaches, Marina and Cascais train station.
Excellent location, close to international schools in Cascais, golf courses and Health Club.
Currently under construction, the villa will be distributed over 2 floors, with the following configuration:
Ground floor: Entrance hall; Living room with fireplace; Dining room; Fully equipped kitchen; 1 suite with built-in wardrobes; Laundry room; Pantry and guest bathroom;
First floor: Master suite with walk-in closet and 2 suites with built-in wardrobes.
Garden, swimming pool, garage and outdoor parking for 4 cars.
Located in Birre, in a quiet area, less than 10 minutes from the historic center, beaches, Marina and Cascais train station.
Excellent location, close to international schools in Cascais, golf courses and Health Club.
Contact
House 4 Bedrooms
Estrela (Lapa), Lisboa, Distrito de Lisboa
New · 480m²
With Garage
buy
3.750.000 €
Magnificent 4 bedroom villa with garden, jacuzzi and garage, for sale in Estrela.
Completely renovated with very high quality materials and finishes, this fully approved 480m2 project was created by the architecture firm Barbas Lopes.
This unique 4-storey house with lift has incredible views over the city of Lisbon, including a stunning view over the Basilica da Estrela.
The floors are distributed as follows:
Floor -1: garage, laundry, container area.
Floor 0: Access to the garage, entrance hall, dining room, kitchen, guest bathroom, garden of 21 m2 with jacuzzi.
1st floor: 1 suite, living room, bathroom and terrace with 11.10 m2.
2nd floor: 2 suites, 1 office and terrace of 10.7m2.
Located in the heart of a fashion area, next to Jardim da Estrela, this luxury villa will offer a unique quality of life to its future residents.
Don’t miss this opportunity, contact us for more information.
Completely renovated with very high quality materials and finishes, this fully approved 480m2 project was created by the architecture firm Barbas Lopes.
This unique 4-storey house with lift has incredible views over the city of Lisbon, including a stunning view over the Basilica da Estrela.
The floors are distributed as follows:
Floor -1: garage, laundry, container area.
Floor 0: Access to the garage, entrance hall, dining room, kitchen, guest bathroom, garden of 21 m2 with jacuzzi.
1st floor: 1 suite, living room, bathroom and terrace with 11.10 m2.
2nd floor: 2 suites, 1 office and terrace of 10.7m2.
Located in the heart of a fashion area, next to Jardim da Estrela, this luxury villa will offer a unique quality of life to its future residents.
Don’t miss this opportunity, contact us for more information.
Contact
House 4 Bedrooms +2
Birre, Cascais e Estoril, Distrito de Lisboa
New · 433m²
buy
2.500.000 €
Exceptional 4-bedroom villa, harmoniously blending classic architectural elements with modern sophistication. Meticulously renovated this stunning residence boasts a lawn garden, infusing the retreat with a sense of tranquility and natural beauty.
On the ground floor, there is an entrance hall leading to a spacious living room and an elegant dining room, ideal for entertaining family and friends. The fully equipped kitchen offers all the necessary comforts for preparing delicious meals, while the laundry room adds convenience to daily life. A bedroom or office and a WC complete this floor, ensuring functionality and comfort.
On the first floor, the impressive master suite stands out, featuring a walk-in closet and a private WC, providing a luxurious retreat to relax and recharge. Two additional bedrooms, both with wardrobes and balconies, share a full bathroom, ensuring comfort and privacy for all family members.
On the downstairs area, one will find a spacious garage accommodating four cars, complemented by a functional storage area and a versatile multi-purpose room, flooded with natural light, which can be adapted to the individual needs of the residents, whether as a leisure space, office, or home cinema.
This property offers all the amenities necessary for modern and comfortable living, including central heating, air conditioning, and electric shutters.
Located in a prime area of Cascais, just minutes away from stunning beaches and prestigious golf courses, the house also benefits from proximity to a variety of restaurants, bars, and leisure facilities. With easy access to major highways, it is only a 30-minute drive from Lisbon Airport, ensuring convenient connections to other parts of the country and the world.
INSIDE LIVING operates in the luxury housing and property investment market. Our team offers a diverse range of excellent services to our clients, such as investor support services, ensuring all the assistance in the selection, purchase, sale or rental of properties, architectural design, interior design, banking and concierge services throughout the process.
On the ground floor, there is an entrance hall leading to a spacious living room and an elegant dining room, ideal for entertaining family and friends. The fully equipped kitchen offers all the necessary comforts for preparing delicious meals, while the laundry room adds convenience to daily life. A bedroom or office and a WC complete this floor, ensuring functionality and comfort.
On the first floor, the impressive master suite stands out, featuring a walk-in closet and a private WC, providing a luxurious retreat to relax and recharge. Two additional bedrooms, both with wardrobes and balconies, share a full bathroom, ensuring comfort and privacy for all family members.
On the downstairs area, one will find a spacious garage accommodating four cars, complemented by a functional storage area and a versatile multi-purpose room, flooded with natural light, which can be adapted to the individual needs of the residents, whether as a leisure space, office, or home cinema.
This property offers all the amenities necessary for modern and comfortable living, including central heating, air conditioning, and electric shutters.
Located in a prime area of Cascais, just minutes away from stunning beaches and prestigious golf courses, the house also benefits from proximity to a variety of restaurants, bars, and leisure facilities. With easy access to major highways, it is only a 30-minute drive from Lisbon Airport, ensuring convenient connections to other parts of the country and the world.
INSIDE LIVING operates in the luxury housing and property investment market. Our team offers a diverse range of excellent services to our clients, such as investor support services, ensuring all the assistance in the selection, purchase, sale or rental of properties, architectural design, interior design, banking and concierge services throughout the process.
Contact
House 4 Bedrooms
Estrela (Lapa), Lisboa, Distrito de Lisboa
New · 480m²
With Garage
buy
2.250.000 €
Magnificent 4 bedroom villa with garden, jacuzzi and garage, for sale in Estrela.
Fully approved architectural project, for the realisation of a magnificent property of 480m2 in the fashionable centre of Lisbon.
Designed by the famous architectural firm Barbas Lopes, the house is composed of 4 floors with lift. Very well thought out, this unique house offers incredible views of the city of Lisbon, including stunning views of the Basilica da Estrela.
The floors are distributed as follows:
Floor -1: garage, laundry room, container area.
Floor 0: Access to garage, entrance hall, dining room, kitchen, guest bathroom, garden of 21 m2 with jacuzzi.
1st floor: 1 suite, living room, bathroom and terrace of 11.10 m2.
2nd floor: 2 suites, 1 office and terrace of 10.7m2.
Located in the heart of a fashion district, next to the Jardim da Estrela, this luxury villa will offer a unique quality of life to its future residents.
Don’t miss this opportunity, contact us for more information.
Fully approved architectural project, for the realisation of a magnificent property of 480m2 in the fashionable centre of Lisbon.
Designed by the famous architectural firm Barbas Lopes, the house is composed of 4 floors with lift. Very well thought out, this unique house offers incredible views of the city of Lisbon, including stunning views of the Basilica da Estrela.
The floors are distributed as follows:
Floor -1: garage, laundry room, container area.
Floor 0: Access to garage, entrance hall, dining room, kitchen, guest bathroom, garden of 21 m2 with jacuzzi.
1st floor: 1 suite, living room, bathroom and terrace of 11.10 m2.
2nd floor: 2 suites, 1 office and terrace of 10.7m2.
Located in the heart of a fashion district, next to the Jardim da Estrela, this luxury villa will offer a unique quality of life to its future residents.
Don’t miss this opportunity, contact us for more information.
Contact
House 4 Bedrooms
Aldeia de Juzo (Cascais), Cascais e Estoril, Distrito de Lisboa
New · 410m²
buy
2.250.000 €
Villa with a gross private area of 336 sq. m in the Juso Prime Condominium.
The Juso Prime Condominium consists of 5 excellent villas that stand out for their quality of construction and the finishes used, their size, great location and sun exposure.
All the villas have a basement, ground floor and first floor and receive plenty of natural light.
The areas vary between 336 and 346 sq. m of gross private area, between 244 and 280 sq. m of gross dependent area and between 232 and 402 sq. m of outdoor space.
The basement, much of which also receives natural light, consists of 3 rooms, a laundry room and a bathroom, as well as a garage with space for at least 3 cars.
On Floor 0 we find the social area consisting of the kitchen, guest toilet, vestibule and large living room with a great balcony and direct access to the south-facing pool.
On Level 1 are the 3 suites, one of them a master suite with dressing room; all have access to a balcony.
Estimated completion date - Q2 2024
Site information:
Aldeia de Juso is a small, extremely quiet village located in the western part of the municipality of Cascais. It is close to public and private hospitals, pharmacies, transport and a 5-minute drive from the Guincho beaches and the centre of Cascais. In the area there are also international schools, supermarkets, restaurants, various services, the Cascais Marina, golf courses and easy access to main roads such as the Marginal and the A5, with fast connections to Lisbon and Sintra.
The Juso Prime Condominium consists of 5 excellent villas that stand out for their quality of construction and the finishes used, their size, great location and sun exposure.
All the villas have a basement, ground floor and first floor and receive plenty of natural light.
The areas vary between 336 and 346 sq. m of gross private area, between 244 and 280 sq. m of gross dependent area and between 232 and 402 sq. m of outdoor space.
The basement, much of which also receives natural light, consists of 3 rooms, a laundry room and a bathroom, as well as a garage with space for at least 3 cars.
On Floor 0 we find the social area consisting of the kitchen, guest toilet, vestibule and large living room with a great balcony and direct access to the south-facing pool.
On Level 1 are the 3 suites, one of them a master suite with dressing room; all have access to a balcony.
Estimated completion date - Q2 2024
Site information:
Aldeia de Juso is a small, extremely quiet village located in the western part of the municipality of Cascais. It is close to public and private hospitals, pharmacies, transport and a 5-minute drive from the Guincho beaches and the centre of Cascais. In the area there are also international schools, supermarkets, restaurants, various services, the Cascais Marina, golf courses and easy access to main roads such as the Marginal and the A5, with fast connections to Lisbon and Sintra.
Contact
House 4 Bedrooms
Alcabideche, Cascais, Distrito de Lisboa
New · 241m²
With Garage
buy
2.200.000 €
Development of 4+1 Bedroom Villas in Cascais
We present you this 4+1 bedroom villa located in a prestigious gated community, offering you the perfect combination of privacy, security and amenities worthy of a condominium.
Main features:
- House that boasts large spaces and sophisticated finishes in every detail
- Abundant natural light, with excellent sun exposure
- Four spacious, modern bedrooms
- Modern and equipped kitchen
- Garden and private/common pool throughout the condominium
Privileged Location:
Excellent access, close to the centre of Cascais. This villa offers proximity to the vibrant city centre, beaches, restaurants, shops and excellent schools around it. Enjoy the best of both worlds, with the tranquillity of a gated community and the convenience of urban amenities just steps away.
Equipment:
- Lacquered aluminium frames, with double glazing Sunguard HP laminated with Argon gas air box
- Isothermal electric shutters
- Stainless steel and glass terrace guards
- Solar panels
- High security armoured entrance door
- Video intercom, IP CCTV alarm and KNX home automation control
- Lacquered interior doors and wardrobes
- Interior wardrobes Cancun model linen type
- Central vacuum cleaner
- Air conditioning (cold) by fan coils
- UNICHAMA’s fireplace
- Kitchens equipped with BOSCH appliances
- Silestone kitchen worktop
- Floating and ceramic flooring
- Water (hot) underfloor heating throughout the habitable house
- Wall-hung toilets on the white terrace ’Jacob Defalon Paris’ and others
- GROHE faucets and others
-Barbecue
- Garage with gate/automation
- Swimming pool (common) with electrolysis and PH (automatic system)
SF Group provides its clients with maximum experience, quality and professionalism in several areas. In this way, the brands SF Properties, SF Signature, SF Investments and SF Exclusive, provide a complete service, from the acquisition of a property, investments, financing, legal and tax advice, relocation, concierge, architecture, interior design, decoration and real estate management. The relationship, empathy and personalised service aim to create a service tailored to the needs of each client - tailor made.
Don’t Miss This Extraordinary Opportunity!
We are committed to a strict standard of quality and professionalism.
We present you this 4+1 bedroom villa located in a prestigious gated community, offering you the perfect combination of privacy, security and amenities worthy of a condominium.
Main features:
- House that boasts large spaces and sophisticated finishes in every detail
- Abundant natural light, with excellent sun exposure
- Four spacious, modern bedrooms
- Modern and equipped kitchen
- Garden and private/common pool throughout the condominium
Privileged Location:
Excellent access, close to the centre of Cascais. This villa offers proximity to the vibrant city centre, beaches, restaurants, shops and excellent schools around it. Enjoy the best of both worlds, with the tranquillity of a gated community and the convenience of urban amenities just steps away.
Equipment:
- Lacquered aluminium frames, with double glazing Sunguard HP laminated with Argon gas air box
- Isothermal electric shutters
- Stainless steel and glass terrace guards
- Solar panels
- High security armoured entrance door
- Video intercom, IP CCTV alarm and KNX home automation control
- Lacquered interior doors and wardrobes
- Interior wardrobes Cancun model linen type
- Central vacuum cleaner
- Air conditioning (cold) by fan coils
- UNICHAMA’s fireplace
- Kitchens equipped with BOSCH appliances
- Silestone kitchen worktop
- Floating and ceramic flooring
- Water (hot) underfloor heating throughout the habitable house
- Wall-hung toilets on the white terrace ’Jacob Defalon Paris’ and others
- GROHE faucets and others
-Barbecue
- Garage with gate/automation
- Swimming pool (common) with electrolysis and PH (automatic system)
SF Group provides its clients with maximum experience, quality and professionalism in several areas. In this way, the brands SF Properties, SF Signature, SF Investments and SF Exclusive, provide a complete service, from the acquisition of a property, investments, financing, legal and tax advice, relocation, concierge, architecture, interior design, decoration and real estate management. The relationship, empathy and personalised service aim to create a service tailored to the needs of each client - tailor made.
Don’t Miss This Extraordinary Opportunity!
We are committed to a strict standard of quality and professionalism.
Contact
House 4 Bedrooms Triplex
Alcabideche, Cascais, Distrito de Lisboa
New · 241m²
With Garage
buy
1.995.000 €
Development of 4+1 Bedroom Villas in Cascais
We present you this 4+1 bedroom villa located in a prestigious gated community, offering you the perfect combination of privacy, security and amenities worthy of a condominium.
Main features:
- House that boasts large spaces and sophisticated finishes in every detail
- Abundant natural light, with excellent sun exposure
- Four spacious, modern bedrooms
- Modern and equipped kitchen
- Garden and private/common pool throughout the condominium
Privileged Location:
Excellent access, close to the centre of Cascais. This villa offers proximity to the vibrant city centre, beaches, restaurants, shops and excellent schools around it. Enjoy the best of both worlds, with the tranquillity of a gated community and the convenience of urban amenities just steps away.
Equipment:
- Lacquered aluminium frames, with double glazing Sunguard HP laminated with Argon gas air box
- Isothermal electric shutters
- Stainless steel and glass terrace guards
- Solar panels
- High security armoured entrance door
- Video intercom, IP CCTV alarm and KNX home automation control
- Lacquered interior doors and wardrobes
- Interior wardrobes Cancun model linen type
- Central vacuum cleaner
- Air conditioning (cold) by fan coils
- UNICHAMA’s fireplace
- Kitchens equipped with BOSCH appliances
- Silestone kitchen worktop
- Floating and ceramic flooring
- Water (hot) underfloor heating throughout the habitable house
- Wall-hung toilets on the white terrace ’Jacob Defalon Paris’ and others
- GROHE faucets and others
-Barbecue
- Garage with gate/automation
- Swimming pool (common) with electrolysis and PH (automatic system)
SF Group provides its clients with maximum experience, quality and professionalism in several areas. In this way, the brands SF Properties, SF Signature, SF Investments and SF Exclusive, provide a complete service, from the acquisition of a property, investments, financing, legal and tax advice, relocation, concierge, architecture, interior design, decoration and real estate management. The relationship, empathy and personalised service aim to create a service tailored to the needs of each client - tailor made.
Don’t Miss This Extraordinary Opportunity!
We are committed to a strict standard of quality and professionalism.
We present you this 4+1 bedroom villa located in a prestigious gated community, offering you the perfect combination of privacy, security and amenities worthy of a condominium.
Main features:
- House that boasts large spaces and sophisticated finishes in every detail
- Abundant natural light, with excellent sun exposure
- Four spacious, modern bedrooms
- Modern and equipped kitchen
- Garden and private/common pool throughout the condominium
Privileged Location:
Excellent access, close to the centre of Cascais. This villa offers proximity to the vibrant city centre, beaches, restaurants, shops and excellent schools around it. Enjoy the best of both worlds, with the tranquillity of a gated community and the convenience of urban amenities just steps away.
Equipment:
- Lacquered aluminium frames, with double glazing Sunguard HP laminated with Argon gas air box
- Isothermal electric shutters
- Stainless steel and glass terrace guards
- Solar panels
- High security armoured entrance door
- Video intercom, IP CCTV alarm and KNX home automation control
- Lacquered interior doors and wardrobes
- Interior wardrobes Cancun model linen type
- Central vacuum cleaner
- Air conditioning (cold) by fan coils
- UNICHAMA’s fireplace
- Kitchens equipped with BOSCH appliances
- Silestone kitchen worktop
- Floating and ceramic flooring
- Water (hot) underfloor heating throughout the habitable house
- Wall-hung toilets on the white terrace ’Jacob Defalon Paris’ and others
- GROHE faucets and others
-Barbecue
- Garage with gate/automation
- Swimming pool (common) with electrolysis and PH (automatic system)
SF Group provides its clients with maximum experience, quality and professionalism in several areas. In this way, the brands SF Properties, SF Signature, SF Investments and SF Exclusive, provide a complete service, from the acquisition of a property, investments, financing, legal and tax advice, relocation, concierge, architecture, interior design, decoration and real estate management. The relationship, empathy and personalised service aim to create a service tailored to the needs of each client - tailor made.
Don’t Miss This Extraordinary Opportunity!
We are committed to a strict standard of quality and professionalism.
Contact
House 4 Bedrooms Duplex
Alcabideche, Cascais, Distrito de Lisboa
New · 204m²
With Garage
buy
1.950.000 €
Beautiful family house with swimming-pool in Murches, Cascais.
Ready to move in.
Areas:
Total plot area: 806,4sqm
Total built area: 204sqm (253,78 sqm2 in fact)
Spatial distribution:
Ground level:
Living room with fireplace and two different environments: 43,85 sqm2
Dinning area: 12,76 sqm
Office : 10,25 sqm
Fully-equipped Siemens kitchen: 16,96 sqm
Social WC
Pantry
1st Floor:
Suite with closet: 16,37sqm + 9,13 sqm
Room 1: 20,32sqm and mezzanine
Room 2: 18,27 sqm and mezzanine
Room 3: 12,83 sqm
Three bathrooms
AC in every room.
Location:
This property is located in Murches’s center, walking distance from all amenities ( grocery store, pharmacy, banks etc).
Public transportation nearby.
Ready to move in.
Areas:
Total plot area: 806,4sqm
Total built area: 204sqm (253,78 sqm2 in fact)
Spatial distribution:
Ground level:
Living room with fireplace and two different environments: 43,85 sqm2
Dinning area: 12,76 sqm
Office : 10,25 sqm
Fully-equipped Siemens kitchen: 16,96 sqm
Social WC
Pantry
1st Floor:
Suite with closet: 16,37sqm + 9,13 sqm
Room 1: 20,32sqm and mezzanine
Room 2: 18,27 sqm and mezzanine
Room 3: 12,83 sqm
Three bathrooms
AC in every room.
Location:
This property is located in Murches’s center, walking distance from all amenities ( grocery store, pharmacy, banks etc).
Public transportation nearby.
Contact
House 4 Bedrooms
Cascais e Estoril, Distrito de Lisboa
New · 294m²
With Garage
buy
1.800.000 €
Detached 4 bedroom villa, with contemporary design, with good finishes and plenty of natural light, swimming pool (26.50m2), barbecue and south-facing garden.
The villa is located in a prime area of the village of Juzo.
Inserted in a plot of land of 293m2, with a construction area of 204m2, the House is distributed as follows:
-Lower floor:
Bedroom or living room (12.37m2) with access to a small garden (18m2), full bathroom with shower base and built-in closets (12.46m2), laundry room (4.10m2) and storage room (7.65m2), independent entrance from the outside and also with access from the inside of the house
-Ground floor:
Spacious living room (45m2) with open space kitchen (10.30m2), fully equipped with Siemens appliance and guest toilet (2m2). Kitchen and living room with access to the garden and swimming pool.
-Upper floor:
Bedroom hall with wardrobe (6.55m2), 1 suite (19m2) with WC (6m2) with double sink and shower tray, 2 bedrooms (1 with 13m2 and another with 12m2), all bedrooms with built-in wardrobes and large windows and full bathroom to support the bedrooms (4.35m2) with shower base.
Box garage for one car and two outdoor car parks.
The villa is also equipped with:
-Central Air Conditioning
-Solar panels
-Double glazed windows
-Electric blinds
-Automatic watering
Located in a quiet area, with quick access to the A5, the centre of Cascais and beaches
The villa is located in a prime area of the village of Juzo.
Inserted in a plot of land of 293m2, with a construction area of 204m2, the House is distributed as follows:
-Lower floor:
Bedroom or living room (12.37m2) with access to a small garden (18m2), full bathroom with shower base and built-in closets (12.46m2), laundry room (4.10m2) and storage room (7.65m2), independent entrance from the outside and also with access from the inside of the house
-Ground floor:
Spacious living room (45m2) with open space kitchen (10.30m2), fully equipped with Siemens appliance and guest toilet (2m2). Kitchen and living room with access to the garden and swimming pool.
-Upper floor:
Bedroom hall with wardrobe (6.55m2), 1 suite (19m2) with WC (6m2) with double sink and shower tray, 2 bedrooms (1 with 13m2 and another with 12m2), all bedrooms with built-in wardrobes and large windows and full bathroom to support the bedrooms (4.35m2) with shower base.
Box garage for one car and two outdoor car parks.
The villa is also equipped with:
-Central Air Conditioning
-Solar panels
-Double glazed windows
-Electric blinds
-Automatic watering
Located in a quiet area, with quick access to the A5, the centre of Cascais and beaches
Contact
House 4 Bedrooms
Aldeia de Juzo (Cascais), Cascais e Estoril, Distrito de Lisboa
New · 191m²
With Garage
buy
1.800.000 €
Luxury 4 bedroom villa with pool and lawned garden located in the village of Juzo, Cascais.
Main areas:
Floor 0:
- Hall 3m2
- Living room 45m2, with access to the garden and kitchen
- Kitchen 10m2 with access to barbecue area
- Social WC 2m2
Floor 1:
- Master Suite 20m2 with walk-in-closet and Wc 6m2
- Bedroom 13m2 with wardrobe
- Bedroom 12m2 with wardrobe
- Hall 7m2
Floor -1:
- Suite 12m2 with walk-in-closet 12m2 and Wc 3m2, with natural light and access to the winter garden.
- Laundry room 4m2
- Storage room 8m2
House with electric shutters, automatic irrigation, air conditioning in all rooms, alarm system and solar panels.
Garage with parking for 1 car and outside parking for 2 cars.
Located 7 minutes away from the CUF Hospital in Cascais, 8 minutes away from the Quinta da Marinha Equestrian Centre, 9 minutes away from Guincho beach and 24 minutes away from Lisbon Airport, close to services, public transport, shops, restaurants, schools and access to the A5 and A16 motorways.
INSIDE LIVING operates in the luxury housing and property investment market. Our team offers a diverse range of excellent services to our clients, such as investor support services, ensuring all the assistance in the selection, purchase, sale or rental of properties, architectural design, interior design, banking and concierge services throughout the process.
Main areas:
Floor 0:
- Hall 3m2
- Living room 45m2, with access to the garden and kitchen
- Kitchen 10m2 with access to barbecue area
- Social WC 2m2
Floor 1:
- Master Suite 20m2 with walk-in-closet and Wc 6m2
- Bedroom 13m2 with wardrobe
- Bedroom 12m2 with wardrobe
- Hall 7m2
Floor -1:
- Suite 12m2 with walk-in-closet 12m2 and Wc 3m2, with natural light and access to the winter garden.
- Laundry room 4m2
- Storage room 8m2
House with electric shutters, automatic irrigation, air conditioning in all rooms, alarm system and solar panels.
Garage with parking for 1 car and outside parking for 2 cars.
Located 7 minutes away from the CUF Hospital in Cascais, 8 minutes away from the Quinta da Marinha Equestrian Centre, 9 minutes away from Guincho beach and 24 minutes away from Lisbon Airport, close to services, public transport, shops, restaurants, schools and access to the A5 and A16 motorways.
INSIDE LIVING operates in the luxury housing and property investment market. Our team offers a diverse range of excellent services to our clients, such as investor support services, ensuring all the assistance in the selection, purchase, sale or rental of properties, architectural design, interior design, banking and concierge services throughout the process.
Contact
House 4 Bedrooms Triplex
Casal de St.º António, S.Maria e S.Miguel, S.Martinho, S.Pedro Penaferrim, Sintra, Distrito de Lisboa
New · 290m²
With Garage
buy
1.780.000 €
Refª.: MCM6038 - Moradia T4 NOVA com Piscina | Vila de Sintra
Esplêndida moradia T4, a estrear, situada numa nova urbanização da maravilhosa Vila de Sintra.
Constituída por 3 pisos, é acompanhada por um vasto e magnífico jardim, terraço e piscina.
No piso 0, existem 2 salas amplas (sala de estar de 60m2 e uma sala de jantar com 22m2), com lareira e acesso direto ao exterior.
A cozinha está totalmente equipada com eletrodomésticos da marca Smeg e incluí uma zona de lavandaria numa divisão distinta.
Dispõe de uma suíte, neste mesmo piso, com acesso a um alpendre arrebatador. No total, soma 5 wc’s (um deles social), com louças da marca Roca.
No piso superior, estão ao dispor 3 suítes, sendo uma delas, uma master suíte com banheira e duche, e walking closet com 7,5m2. Existe, ainda, um terraço de 14m2, no piso superior.
O exterior é complementado com uma piscina, jardim e zona de canteiros com rega automática, e possui acesso à ampla garagem de 140m2, que inclui também uma arrecadação com 22m2.
A moradia dispõe de ar condicionado da marca Mitsubishi na totalidade da área e comporta um sistema solar.
É privilegiada na localização, próxima de todo o comércio local, escolas e transportes.
Marque já a sua visita!
Esplêndida moradia T4, a estrear, situada numa nova urbanização da maravilhosa Vila de Sintra.
Constituída por 3 pisos, é acompanhada por um vasto e magnífico jardim, terraço e piscina.
No piso 0, existem 2 salas amplas (sala de estar de 60m2 e uma sala de jantar com 22m2), com lareira e acesso direto ao exterior.
A cozinha está totalmente equipada com eletrodomésticos da marca Smeg e incluí uma zona de lavandaria numa divisão distinta.
Dispõe de uma suíte, neste mesmo piso, com acesso a um alpendre arrebatador. No total, soma 5 wc’s (um deles social), com louças da marca Roca.
No piso superior, estão ao dispor 3 suítes, sendo uma delas, uma master suíte com banheira e duche, e walking closet com 7,5m2. Existe, ainda, um terraço de 14m2, no piso superior.
O exterior é complementado com uma piscina, jardim e zona de canteiros com rega automática, e possui acesso à ampla garagem de 140m2, que inclui também uma arrecadação com 22m2.
A moradia dispõe de ar condicionado da marca Mitsubishi na totalidade da área e comporta um sistema solar.
É privilegiada na localização, próxima de todo o comércio local, escolas e transportes.
Marque já a sua visita!
Contact
House 4 Bedrooms Triplex
Sintra (Santa Maria e São Miguel), S.Maria e S.Miguel, S.Martinho, S.Pedro Penaferrim, Distrito de Lisboa
New · 480m²
With Garage
buy
1.780.000 €
Moradia V4 de Luxo, em lote de 1900m2 em localização privilegiada junto ao centro da Vila de Sintra.
Construída em 3 pisos, com arquitectura tradicional portuguesa e com recurso a materiais e acabamentos superiores, integra um loteamento totalmente novo e dotado de total privacidade e tranquilidade.
No seu Piso 0, o amplo e luminoso hall de entrada conduz-nos a uma espaçosa sala de estar, com lareira e recuperador de calor, a partir da qual acedemos directamente ao jardim e piscina.
Também comunicante com o exterior, uma cozinha de 22m2 total e superiormente equipada. Neste piso contamos ainda com um WC social, uma lavandaria e uma Suite de 18m2 com acesso ao exterior.
No Piso 1, um espaçoso hall de quartos com acesso ao amplo terraço voltado a Sul conduz-nos às restantes Suites da moradia: duas Suites completas de 17m2 e a Master Suite, com walk-in-closet e terraço privativo com 15m2.
No Piso -1, conta com uma garagem de 160m2, com espaço de estacionamento para 8 viaturas e uma espaçosa arrecadação.
Dos acabamentos e equipamentos de topo, destaque para as loiças Roca, os electrodomésticos Smeg, ar condicionado multi-split (quente e frio) Mitsubishi, 2 coletores solares e um depósito com uma capacidade de 300l e uma excelente escolha de pedras e madeiras nobres.
A sua localização privilegiada, coloca a propriedade a escassos minutos de algumas das melhores escolas internacionais da região, ampla oferta de comércio e serviços, bem como das melhores praias, museus e palácios de Sintra.
Construída em 3 pisos, com arquitectura tradicional portuguesa e com recurso a materiais e acabamentos superiores, integra um loteamento totalmente novo e dotado de total privacidade e tranquilidade.
No seu Piso 0, o amplo e luminoso hall de entrada conduz-nos a uma espaçosa sala de estar, com lareira e recuperador de calor, a partir da qual acedemos directamente ao jardim e piscina.
Também comunicante com o exterior, uma cozinha de 22m2 total e superiormente equipada. Neste piso contamos ainda com um WC social, uma lavandaria e uma Suite de 18m2 com acesso ao exterior.
No Piso 1, um espaçoso hall de quartos com acesso ao amplo terraço voltado a Sul conduz-nos às restantes Suites da moradia: duas Suites completas de 17m2 e a Master Suite, com walk-in-closet e terraço privativo com 15m2.
No Piso -1, conta com uma garagem de 160m2, com espaço de estacionamento para 8 viaturas e uma espaçosa arrecadação.
Dos acabamentos e equipamentos de topo, destaque para as loiças Roca, os electrodomésticos Smeg, ar condicionado multi-split (quente e frio) Mitsubishi, 2 coletores solares e um depósito com uma capacidade de 300l e uma excelente escolha de pedras e madeiras nobres.
A sua localização privilegiada, coloca a propriedade a escassos minutos de algumas das melhores escolas internacionais da região, ampla oferta de comércio e serviços, bem como das melhores praias, museus e palácios de Sintra.
Contact
House 4 Bedrooms
Monte Santos (Sintra) (São Martinho), S.Maria e S.Miguel, S.Martinho, S.Pedro Penaferrim, Distrito de Lisboa
New · 290m²
With Garage
buy
1.780.000 €
Sintra , Estefanêa. New detached 4 bedroom villa.
In the historic village of Sintra, inserted in a charming architectural project, signed by architect Raul Vieira, is Villa Giralda, a villa full of glamour with 290m2, implemented in a plot of 1900 m2.
The villa consists of 3 floors and garden with swimming pool. All rooms, in addition to generous areas, have magnificent sun exposure and the view of the surrounding area is fantastic.
The basement has a storage area / pantry and the garage with 170 m2, and can house 5/6 cars, motorcycles and / or
Bikes.
On the ground floor, the living room with fireplace and large 50 m2 and the dining room, communicate with the garden area and swimming pool in a very harmonious and quiet way.
Kitchen equipped with state-of-the-art appliances of the brand SMEG, and independent laundry area.
On this floor there is also a bedroom suite with access to the garden and a social toilet.
The first floor is dedicated to 2 bedrooms suite and one bedroom master suite.
The excellent location of this villa allows easy access to Cascais and Lisbon in just 20 min and Praia das Maçãs in 10 min.
We find in the village of Sintra testimonies of virtually all times of Portuguese history. Full of stately homes, mansions and chalets, woods and parks. It is a UNESCO World Heritage Site and has been a source of inspiration for artists, poets, writers and painters, both domestic and foreign
Let yourself be infected.
In the historic village of Sintra, inserted in a charming architectural project, signed by architect Raul Vieira, is Villa Giralda, a villa full of glamour with 290m2, implemented in a plot of 1900 m2.
The villa consists of 3 floors and garden with swimming pool. All rooms, in addition to generous areas, have magnificent sun exposure and the view of the surrounding area is fantastic.
The basement has a storage area / pantry and the garage with 170 m2, and can house 5/6 cars, motorcycles and / or
Bikes.
On the ground floor, the living room with fireplace and large 50 m2 and the dining room, communicate with the garden area and swimming pool in a very harmonious and quiet way.
Kitchen equipped with state-of-the-art appliances of the brand SMEG, and independent laundry area.
On this floor there is also a bedroom suite with access to the garden and a social toilet.
The first floor is dedicated to 2 bedrooms suite and one bedroom master suite.
The excellent location of this villa allows easy access to Cascais and Lisbon in just 20 min and Praia das Maçãs in 10 min.
We find in the village of Sintra testimonies of virtually all times of Portuguese history. Full of stately homes, mansions and chalets, woods and parks. It is a UNESCO World Heritage Site and has been a source of inspiration for artists, poets, writers and painters, both domestic and foreign
Let yourself be infected.
Contact
House 4 Bedrooms
Cascais e Estoril, Distrito de Lisboa
New · 263m²
With Garage
buy
1.750.000 €
Brand new 4 bedroom Villa, with swimming pool, lawned garden, contemporary architecture and luxury finishes, in Estoril.
A stunning villa equipped with, air conditioning, central heating, alarm, electric blinds and double glazing, composed by 3 floors.
At the ground floor is a welcoming 11m2 entrance hall followed by a 33m2 living room with direct access to the garden, as well as the 13m2 fully equipped kitchen, a 13m2 office/bedroom, a 5m2 bathroom and a 3m2 pantry.
At the upper floor is an exquisite 17m2 master en-suite bedroom with a bathroom and a sunny balcony, a 15m2 bedroom with a balcony, a similar 13m2 bedroom with a balcony as well, and a 3m2 bathroom.
At the basement is a 77m2 garage with parking room for 5 cars and a 3m2 bathroom.
Located in Estoril, just a few minutes from some of the best beaches of Cascais, 2 minutes distance from A5 highway, 7 minutes from Cascais Shopping, 15 minutes from Estoril Golf Club, and just 25 minutes from the Lisbon Airport. With pharmacy, schools, public transport and all kinds of commerce nearby.
INSIDE LIVING operates in prime housing market and real estate investment brokerage. Our professional team provides a diversify range of high end services to our valued clients, such as a comprehensive service investor support, ensuring all the monitoring in property selection, purchase, sale or rental, with its legal and tax advisory, architectural project, interior design, banking and concierge services during all process.
A stunning villa equipped with, air conditioning, central heating, alarm, electric blinds and double glazing, composed by 3 floors.
At the ground floor is a welcoming 11m2 entrance hall followed by a 33m2 living room with direct access to the garden, as well as the 13m2 fully equipped kitchen, a 13m2 office/bedroom, a 5m2 bathroom and a 3m2 pantry.
At the upper floor is an exquisite 17m2 master en-suite bedroom with a bathroom and a sunny balcony, a 15m2 bedroom with a balcony, a similar 13m2 bedroom with a balcony as well, and a 3m2 bathroom.
At the basement is a 77m2 garage with parking room for 5 cars and a 3m2 bathroom.
Located in Estoril, just a few minutes from some of the best beaches of Cascais, 2 minutes distance from A5 highway, 7 minutes from Cascais Shopping, 15 minutes from Estoril Golf Club, and just 25 minutes from the Lisbon Airport. With pharmacy, schools, public transport and all kinds of commerce nearby.
INSIDE LIVING operates in prime housing market and real estate investment brokerage. Our professional team provides a diversify range of high end services to our valued clients, such as a comprehensive service investor support, ensuring all the monitoring in property selection, purchase, sale or rental, with its legal and tax advisory, architectural project, interior design, banking and concierge services during all process.
Contact
House 4 Bedrooms
S.Maria e S.Miguel, S.Martinho, S.Pedro Penaferrim, Sintra, Distrito de Lisboa
New · 272m²
With Garage
buy
1.680.000 €
Recently refurbished 4-bedroom villa, with high-quality materials, a swimming pool and lawned garden, located in the prestigious Quinta da Beloura.
Main areas
Floor 0:
Entrance hall 7m2
Living room 31m2
Dining room 16m2
Kitchen 11m2
Wc 3m2
Master Suite 14m2, Closet 3m2, Wc 4
Suite 15m2, Wc 4m2
Suite 13m2, Wc 4m2
Suite 13m2, Wc 5m2
Floor 1:
Living room 35m2
Fully equipped kitchen 9m2
Laundry room 5m2
Storage room
Garage for 2 cars and outside parking for 4 cars.
Property equipped with air conditioning, double glazing, solar panels, home automation, fully fitted kitchen.
This villa is located in Quinta da Beloura, close to the golf course, equestrian centre, tennis academy, health centre, restaurants and various schools, including the American International School of Lisbon and the first TASIS unit in Portugal (The American School of Switzerland). It is in a privileged area close to all kinds of shops and services and with excellent access to the IC19, A16 and A5 motorways. It is just 10 minutes from the historic centre of Sintra and 25 minutes from Lisbon Airport.
INSIDE LIVING operates in the luxury housing and property investment market. Our team offers a diversified range of excellent services to our clients, such as investor support services, ensuring all assistance in the selection, purchase, sale or rental of properties, architectural design, interior design, banking and concierge services throughout the process.s 10 minutes from the historic centre of Sintra and 25 minutes from Lisbon Airport.
Main areas
Floor 0:
Entrance hall 7m2
Living room 31m2
Dining room 16m2
Kitchen 11m2
Wc 3m2
Master Suite 14m2, Closet 3m2, Wc 4
Suite 15m2, Wc 4m2
Suite 13m2, Wc 4m2
Suite 13m2, Wc 5m2
Floor 1:
Living room 35m2
Fully equipped kitchen 9m2
Laundry room 5m2
Storage room
Garage for 2 cars and outside parking for 4 cars.
Property equipped with air conditioning, double glazing, solar panels, home automation, fully fitted kitchen.
This villa is located in Quinta da Beloura, close to the golf course, equestrian centre, tennis academy, health centre, restaurants and various schools, including the American International School of Lisbon and the first TASIS unit in Portugal (The American School of Switzerland). It is in a privileged area close to all kinds of shops and services and with excellent access to the IC19, A16 and A5 motorways. It is just 10 minutes from the historic centre of Sintra and 25 minutes from Lisbon Airport.
INSIDE LIVING operates in the luxury housing and property investment market. Our team offers a diversified range of excellent services to our clients, such as investor support services, ensuring all assistance in the selection, purchase, sale or rental of properties, architectural design, interior design, banking and concierge services throughout the process.s 10 minutes from the historic centre of Sintra and 25 minutes from Lisbon Airport.
Contact
House 4 Bedrooms Duplex
Cascais e Estoril, Distrito de Lisboa
New · 220m²
With Garage
buy
1.490.000 €
Detached House with Pool T3+1 in Aldeia de Juzo in Cascais
In Cascais, in the village of Juzo, on a plot of 367m2 with a gross private area of 220m2, is this fantastic 3+1 bedroom villa with 2 floors, with plenty of natural light in the finishing phase
The villa is distributed as follows:
Ground floor:
Living room with 45m2 and access to the pool and laundry room with storage area
1 bedroom or office with 17m2
Fully equipped kitchen with 14.45m2 and sliding doors
1 full bathroom with 6.45m2 and shower base
1st Floor:
3 fantastic suites, 1 with 20.50m2, another with 19.65 and another with 17.85m2, all with
built-in wardrobes, two bathrooms with shower tray and one with bathtub
It also has:
Garage for 2 cars
Solar Panels
Air conditioning
Swing windows and double glazing
Due to its privileged location, between the sea and the mountains of Sintra, it benefits from a mild climate, conducive to enjoying a series of leisure and sports activities: sailing at the Cascais Naval Club, horseback riding at the Manuel Possolo Hippodrome or at Quinta da Marinha, Golf Course at Quinta da Marinha or Penha Longa Golf, Tennis Clubs, etc.
It has a wide range of high-quality schools, as well as public and international schools (IPS-International Preparatory School, Carlucci American International School of Lisbon, TASIS Portugal International School, etc.).
Good road access, A5 Cascais-Lisbon motorway and Avenida Marginal 25 minutes from Lisbon and 15 minutes from Sintra
In Cascais, in the village of Juzo, on a plot of 367m2 with a gross private area of 220m2, is this fantastic 3+1 bedroom villa with 2 floors, with plenty of natural light in the finishing phase
The villa is distributed as follows:
Ground floor:
Living room with 45m2 and access to the pool and laundry room with storage area
1 bedroom or office with 17m2
Fully equipped kitchen with 14.45m2 and sliding doors
1 full bathroom with 6.45m2 and shower base
1st Floor:
3 fantastic suites, 1 with 20.50m2, another with 19.65 and another with 17.85m2, all with
built-in wardrobes, two bathrooms with shower tray and one with bathtub
It also has:
Garage for 2 cars
Solar Panels
Air conditioning
Swing windows and double glazing
Due to its privileged location, between the sea and the mountains of Sintra, it benefits from a mild climate, conducive to enjoying a series of leisure and sports activities: sailing at the Cascais Naval Club, horseback riding at the Manuel Possolo Hippodrome or at Quinta da Marinha, Golf Course at Quinta da Marinha or Penha Longa Golf, Tennis Clubs, etc.
It has a wide range of high-quality schools, as well as public and international schools (IPS-International Preparatory School, Carlucci American International School of Lisbon, TASIS Portugal International School, etc.).
Good road access, A5 Cascais-Lisbon motorway and Avenida Marginal 25 minutes from Lisbon and 15 minutes from Sintra
Contact
House 4 Bedrooms
Alcabideche, Cascais, Distrito de Lisboa
New · 276m²
buy
1.380.000 €
4 bedroom villa with pool and lawned garden located in Bicesse - Cascais.
Main areas:
Floor 0:
- Entrance hall 4m2
- Living room 53m2
- Fully equipped kitchen 15m2
- Social WC 3M2
- Office 10m2
1st floor
- Bedroom with access to balcony15 m2
- Bedroom with access to balcony 15 m2
- Guest WC 5 m2
- Master Suite with walk-in wardrobe and access to balcony 29m2
Villa equipped with air conditioning, exterior and interior thermal insulation, home automation, central vacuum, heat pump, pre-installation of solar panels, lacquered MDF kitchen with Silestone worktops, underfloor heating in the bathrooms and Roca and Bruma sanitary fittings. Swimming pool with lounge area and barbecue.
Car park with space for 3 vehicles.
Deadline for completion: October 2024
It is located 12 minutes away from the CUF Hospital in Cascais, 15 minutes away from the Quinta da Marinha Equestrian Centre, 16 minutes away from Guincho beach and 40 minutes away from Lisbon Airport, close to services, public transport, shops, restaurants, schools and access to the A5 and A16 motorways.
INSIDE LIVING operates in the luxury housing and property investment market. Our team offers a diverse range of excellent services to our clients, such as investor support services, ensuring all the assistance in the selection, purchase, sale or rental of properties, architectural design, interior design, banking and concierge services throughout the process.
Main areas:
Floor 0:
- Entrance hall 4m2
- Living room 53m2
- Fully equipped kitchen 15m2
- Social WC 3M2
- Office 10m2
1st floor
- Bedroom with access to balcony15 m2
- Bedroom with access to balcony 15 m2
- Guest WC 5 m2
- Master Suite with walk-in wardrobe and access to balcony 29m2
Villa equipped with air conditioning, exterior and interior thermal insulation, home automation, central vacuum, heat pump, pre-installation of solar panels, lacquered MDF kitchen with Silestone worktops, underfloor heating in the bathrooms and Roca and Bruma sanitary fittings. Swimming pool with lounge area and barbecue.
Car park with space for 3 vehicles.
Deadline for completion: October 2024
It is located 12 minutes away from the CUF Hospital in Cascais, 15 minutes away from the Quinta da Marinha Equestrian Centre, 16 minutes away from Guincho beach and 40 minutes away from Lisbon Airport, close to services, public transport, shops, restaurants, schools and access to the A5 and A16 motorways.
INSIDE LIVING operates in the luxury housing and property investment market. Our team offers a diverse range of excellent services to our clients, such as investor support services, ensuring all the assistance in the selection, purchase, sale or rental of properties, architectural design, interior design, banking and concierge services throughout the process.
Contact
House 4 Bedrooms
Bicesse, Alcabideche, Cascais, Distrito de Lisboa
New · 220m²
With Garage
buy
1.170.000 €
4 bedroom villa with pool and lawned garden located in Cascais.
Main areas:
Floor 0:
- Entrance hall 3m2
- Living room 53m2
- Fully equipped kitchen 14m2
- Guest WC 4M2
- Office 9m2
1st floor
- Bedroom with access to balcony14 m2
- Bedroom with access to balcony 13 m2
- Guest WC 4 m2
- Master Suite with walk-in wardrobe and access to balcony 30m2
Villa equipped with air conditioning, exterior and interior thermal insulation, home automation, central vacuum, heat pump, pre-installation of solar panels, lacquered MDF kitchen with Silestone worktops, underfloor heating in the bathrooms and Roca and Bruma sanitary fittings. Swimming pool with lounge area and barbecue.
Car park with space for 3 vehicles.
Deadline for completion: October 2024
Located 14 minutes away from the CUF Hospital in Cascais, 19 minutes away from the Quinta da Marinha Equestrian Centre, 20 minutes away from Guincho beach and 40 minutes away from Lisbon Airport, close to services, public transport, shops, restaurants, schools and access to the A5 and A16 motorways.
INSIDE LIVING operates in the luxury housing and property investment market. Our team offers a diverse range of excellent services to our clients, such as investor support services, ensuring all the assistance in the selection, purchase, sale or rental of properties, architectural design, interior design, banking and concierge services throughout the process.
Main areas:
Floor 0:
- Entrance hall 3m2
- Living room 53m2
- Fully equipped kitchen 14m2
- Guest WC 4M2
- Office 9m2
1st floor
- Bedroom with access to balcony14 m2
- Bedroom with access to balcony 13 m2
- Guest WC 4 m2
- Master Suite with walk-in wardrobe and access to balcony 30m2
Villa equipped with air conditioning, exterior and interior thermal insulation, home automation, central vacuum, heat pump, pre-installation of solar panels, lacquered MDF kitchen with Silestone worktops, underfloor heating in the bathrooms and Roca and Bruma sanitary fittings. Swimming pool with lounge area and barbecue.
Car park with space for 3 vehicles.
Deadline for completion: October 2024
Located 14 minutes away from the CUF Hospital in Cascais, 19 minutes away from the Quinta da Marinha Equestrian Centre, 20 minutes away from Guincho beach and 40 minutes away from Lisbon Airport, close to services, public transport, shops, restaurants, schools and access to the A5 and A16 motorways.
INSIDE LIVING operates in the luxury housing and property investment market. Our team offers a diverse range of excellent services to our clients, such as investor support services, ensuring all the assistance in the selection, purchase, sale or rental of properties, architectural design, interior design, banking and concierge services throughout the process.
Contact
House 4 Bedrooms
Alcabideche, Cascais, Distrito de Lisboa
New · 260m²
With Swimming Pool
buy
1.100.000 €
Excellent detached luxury 4 bedroom villa, new and contemporary architecture, with swimming pool and garden.
With excellent finishes, with a lot of light, unobstructed view. With garage for one car plus outside parking for two cars.
In a quiet area of villas, located in Manique de baixo, Alcabideche.
Composed of 2 floors divided as follows:
Floor 0:
Entrance hall (2.95m2)
Living room (44.30m2), in open space, with access to the outside
Fully equipped kitchen (11.50m2)
Laundry
WC with window (2.30 m2)
Storage (3m2)
Floor 1:
Hall of Rooms
Suite with dressing room (30.65m2)
Bedroom with built-in wardrobe (16.10)
Bedroom with built-in wardrobe (16.35m2)
Bedroom (16.05m2)
Bathroom with shower tray and window (5.50m2)
Equipped with Solar Panels, Pre-installation of the most modern Home Automation Technology, Pre-installation of Air Conditioning in all rooms, Electric Blinds and Alarm.
With excellent finishes, with a lot of light, unobstructed view. With garage for one car plus outside parking for two cars.
In a quiet area of villas, located in Manique de baixo, Alcabideche.
Composed of 2 floors divided as follows:
Floor 0:
Entrance hall (2.95m2)
Living room (44.30m2), in open space, with access to the outside
Fully equipped kitchen (11.50m2)
Laundry
WC with window (2.30 m2)
Storage (3m2)
Floor 1:
Hall of Rooms
Suite with dressing room (30.65m2)
Bedroom with built-in wardrobe (16.10)
Bedroom with built-in wardrobe (16.35m2)
Bedroom (16.05m2)
Bathroom with shower tray and window (5.50m2)
Equipped with Solar Panels, Pre-installation of the most modern Home Automation Technology, Pre-installation of Air Conditioning in all rooms, Electric Blinds and Alarm.
Contact
House 4 Bedrooms
Centro (Santa Maria e São Miguel), União Freguesias Santa Maria, São Pedro e Matacães, Torres Vedras, Distrito de Lisboa
New · 230m²
With Garage
buy
860.000 €
Ref: 2869A-V4NBM
Magnificent 4 bedroom villa in TORRES VEDRAS CENTER, with HEATED SWIMMING POOL, 4 PARKING SPACES, with all services close by, banks, supermarkets, pharmacies, cafes, schools. gardens, theater, commerce.
UNDER CONSTRUCTION.
Sun Exposure - East / West
Composed of:
Floor 0: Entrance hall, Kitchen, laundry, 1 bedroom, living room, circulation / storage 1 sanitary installation, outdoor patio, with heated pool and storage.
Floor 1: Hall bedrooms, 2 bedrooms, 1 sanitary installation, interior patio, suite with closet,
Equipment:
- Heated Pool;
- Kitchen equipped with induction hob, oven, extractor hood, dishwasher, washing machine;
- Electric gate;
- PVC outdoor spans oscillated double-glazed stops;
- Photovoltaic pre-panels;
- Installation solar panels;
- Led lighting;
- Air Conditioning
- Pre-outlet of electric charging for cars.
The information provided does not dispense with its confirmation and cannot be considered binding.
We take care of your credit process, without bureaucracy and without costs. Credit Intermediary No. 0002292
Magnificent 4 bedroom villa in TORRES VEDRAS CENTER, with HEATED SWIMMING POOL, 4 PARKING SPACES, with all services close by, banks, supermarkets, pharmacies, cafes, schools. gardens, theater, commerce.
UNDER CONSTRUCTION.
Sun Exposure - East / West
Composed of:
Floor 0: Entrance hall, Kitchen, laundry, 1 bedroom, living room, circulation / storage 1 sanitary installation, outdoor patio, with heated pool and storage.
Floor 1: Hall bedrooms, 2 bedrooms, 1 sanitary installation, interior patio, suite with closet,
Equipment:
- Heated Pool;
- Kitchen equipped with induction hob, oven, extractor hood, dishwasher, washing machine;
- Electric gate;
- PVC outdoor spans oscillated double-glazed stops;
- Photovoltaic pre-panels;
- Installation solar panels;
- Led lighting;
- Air Conditioning
- Pre-outlet of electric charging for cars.
The information provided does not dispense with its confirmation and cannot be considered binding.
We take care of your credit process, without bureaucracy and without costs. Credit Intermediary No. 0002292
Contact
House 4 Bedrooms
Alto dos Gaios, Cascais e Estoril, Distrito de Lisboa
New · 141m²
With Garage
buy
860.000 €
Moradia T4 - Alto dos Gaios (Estoril)
Rápido acesso à A5 e a pouca distância de diversos serviços, espaços comerciais e praias.
Moradia nova, a estrear, com excelentes acabamentos, inserida em zona residencial tranquila.
Moradia composta por:
PISO INFERIOR - Sala Comum com Lareira, Cozinha Equipada, com Despensa, WC Social.
PISO SUPERIOR: Suite com Roupeiro, 2 Quartos, ambos com Roupeiro, WC de Apoio.
SÓTÃO: Suite/Escritório.
A Moradia dispõe ainda de Área de Arrumos, Barbecue, Garagem para 3 Carros e amplo Logradouro com Jardim.
Imóvel equipado com Ar Condicionado, Vidros Duplos e Aspiração Central.
Rápido acesso à A5 e a pouca distância de diversos serviços, espaços comerciais e praias.
Moradia nova, a estrear, com excelentes acabamentos, inserida em zona residencial tranquila.
Moradia composta por:
PISO INFERIOR - Sala Comum com Lareira, Cozinha Equipada, com Despensa, WC Social.
PISO SUPERIOR: Suite com Roupeiro, 2 Quartos, ambos com Roupeiro, WC de Apoio.
SÓTÃO: Suite/Escritório.
A Moradia dispõe ainda de Área de Arrumos, Barbecue, Garagem para 3 Carros e amplo Logradouro com Jardim.
Imóvel equipado com Ar Condicionado, Vidros Duplos e Aspiração Central.
Contact
House 4 Bedrooms
Bairro do Trigache Norte, Pontinha e Famões, Odivelas, Distrito de Lisboa
New · 240m²
With Garage
buy
849.000 €
Ref.: MJM6944 - Moradia T4 NOVA com piscina em Famões | Odivelas
Localizada numa zona residencial tranquila, esta moradia de três pisos oferece o equilíbrio perfeito entre conforto, modernidade e o design elegante. Com acabamentos de qualidade, ideal para famílias que procuram um espaço amplo e acolhedor.
Piso -1:
Garagem espaçosa para até 3 viaturas com zona de arrumos.
Piso 1:
Sala ampla com 46 m2, 1 wc completo, cozinha funcional, totalmente equipada com eletrodomésticos de qualidade + despensa, sala de refeições com 26 m2, varanda e terraço com churrasqueira e piscina, perfeito para momentos ao ar livre, churrascos ou simplesmente relaxar com amigos e familiares.
Piso 2:
3 quartos com 14,13 e 14 m2 com roupeiros, 1 wc completo e uma suíte com 15 m2, 1 closet espaçoso e 1 wc completo.
Esta moradia é para quem procura espaço, conforto e uma localização tranquila, sem abrir mão de um bom espaço exterior para lazer.
Próxima a comodidades locais, como escolas, supermercados, transportes públicos e demais comércios e serviços.
Marque já a sua visita!
Localizada numa zona residencial tranquila, esta moradia de três pisos oferece o equilíbrio perfeito entre conforto, modernidade e o design elegante. Com acabamentos de qualidade, ideal para famílias que procuram um espaço amplo e acolhedor.
Piso -1:
Garagem espaçosa para até 3 viaturas com zona de arrumos.
Piso 1:
Sala ampla com 46 m2, 1 wc completo, cozinha funcional, totalmente equipada com eletrodomésticos de qualidade + despensa, sala de refeições com 26 m2, varanda e terraço com churrasqueira e piscina, perfeito para momentos ao ar livre, churrascos ou simplesmente relaxar com amigos e familiares.
Piso 2:
3 quartos com 14,13 e 14 m2 com roupeiros, 1 wc completo e uma suíte com 15 m2, 1 closet espaçoso e 1 wc completo.
Esta moradia é para quem procura espaço, conforto e uma localização tranquila, sem abrir mão de um bom espaço exterior para lazer.
Próxima a comodidades locais, como escolas, supermercados, transportes públicos e demais comércios e serviços.
Marque já a sua visita!
Contact
House 4 Bedrooms
União Freguesias Santa Maria, São Pedro e Matacães, Torres Vedras, Distrito de Lisboa
New · 211m²
With Garage
buy
830.000 €
Ref: 2869D-V4NBM
Magnificent 4 bedroom villa in TORRES VEDRAS CENTER, with HEATED SWIMMING POOL, 2 PARKING SPACES, with all services close by, banks, supermarkets, pharmacies, cafes, schools, gardens, theater, commerce.
UNDER CONSTRUCTION.
Sun Exposure - East / West
Composed of:
Floor 0
Entrance hall, Kitchen, laundry, 1 bedroom, living room, circulation/ storage 1 sanitary installation, outdoor patio, with heated pool, storage
Floor 1
Hall bedrooms, 2 bedrooms, 1 sanitary installation, inner courtyard, suite with closet,
Equipment:
- Heated Pool;
- Kitchen equipped with induction hob, oven, extractor hood, dishwasher, washing machine;
- Electric gate;
- PVC outdoor spans oscillated double-glazed stops;
- Photovoltaic pre-panels;
- Installation solar panels;
- Led lighting;
- Air Conditioning
- Pre-outlet of electric charging for cars.
The information provided does not dispense with its confirmation and cannot be considered binding.
We take care of your credit process, without bureaucracy and without costs. Credit Intermediary No. 0002292
Magnificent 4 bedroom villa in TORRES VEDRAS CENTER, with HEATED SWIMMING POOL, 2 PARKING SPACES, with all services close by, banks, supermarkets, pharmacies, cafes, schools, gardens, theater, commerce.
UNDER CONSTRUCTION.
Sun Exposure - East / West
Composed of:
Floor 0
Entrance hall, Kitchen, laundry, 1 bedroom, living room, circulation/ storage 1 sanitary installation, outdoor patio, with heated pool, storage
Floor 1
Hall bedrooms, 2 bedrooms, 1 sanitary installation, inner courtyard, suite with closet,
Equipment:
- Heated Pool;
- Kitchen equipped with induction hob, oven, extractor hood, dishwasher, washing machine;
- Electric gate;
- PVC outdoor spans oscillated double-glazed stops;
- Photovoltaic pre-panels;
- Installation solar panels;
- Led lighting;
- Air Conditioning
- Pre-outlet of electric charging for cars.
The information provided does not dispense with its confirmation and cannot be considered binding.
We take care of your credit process, without bureaucracy and without costs. Credit Intermediary No. 0002292
Contact
See more Properties for Sale, Houses - House New, in Distrito de Lisboa
Bedrooms
Zones
Can’t find the property you’re looking for?

