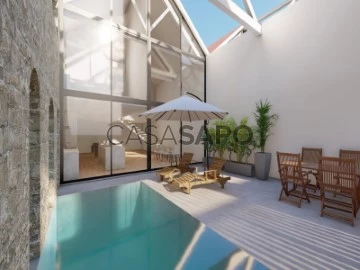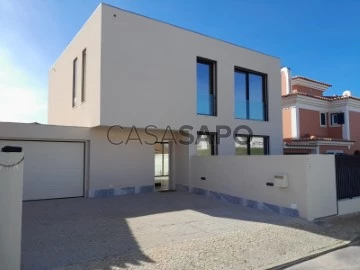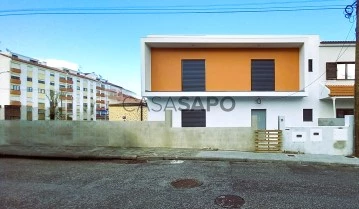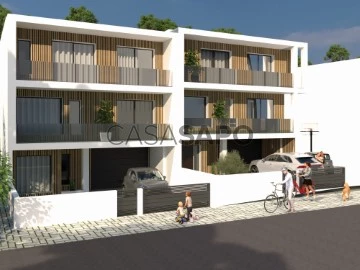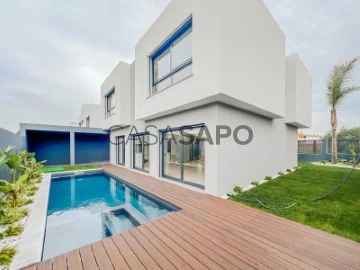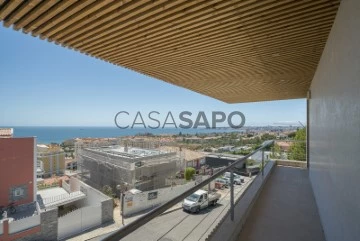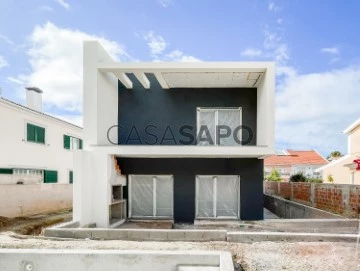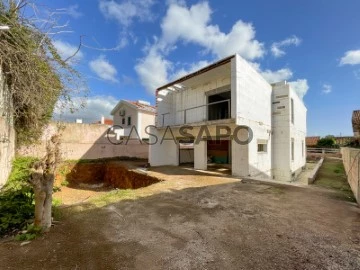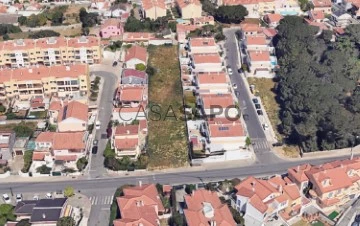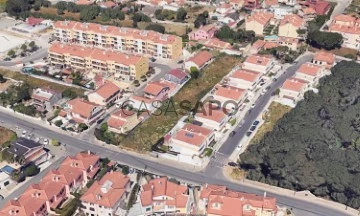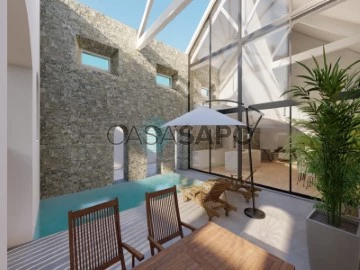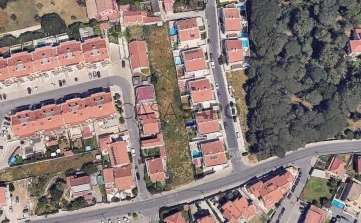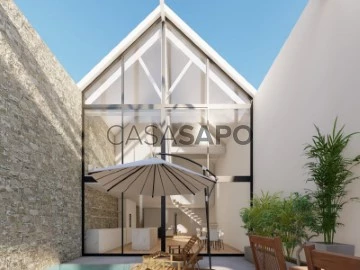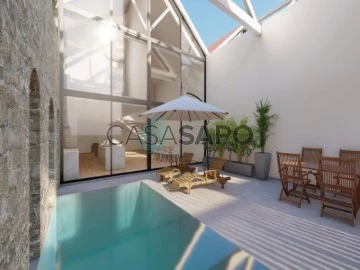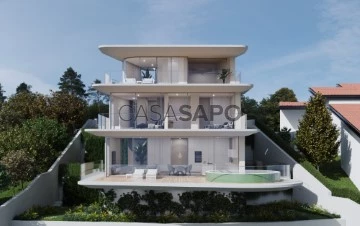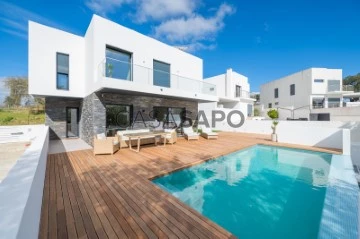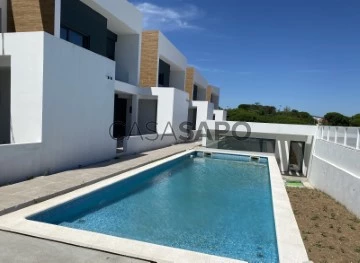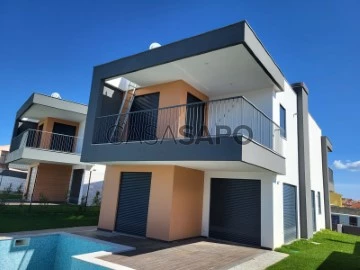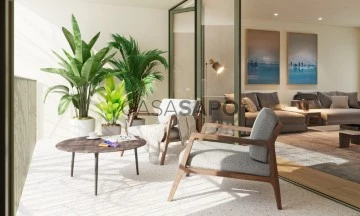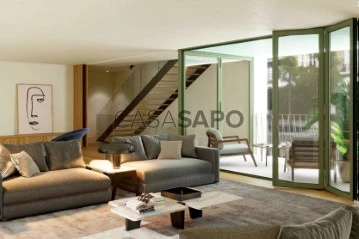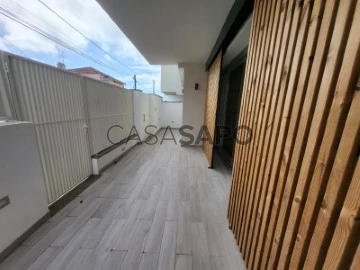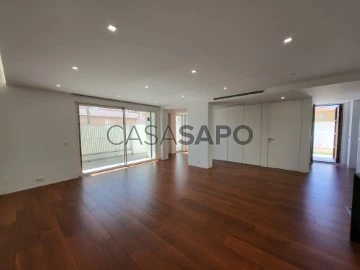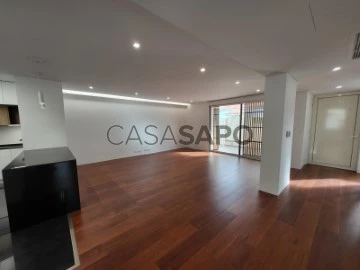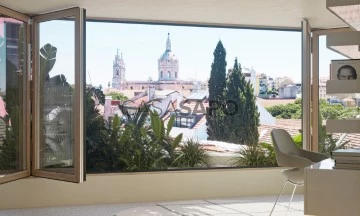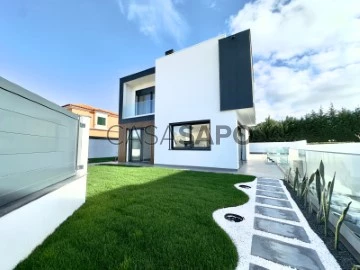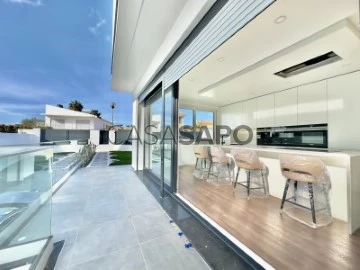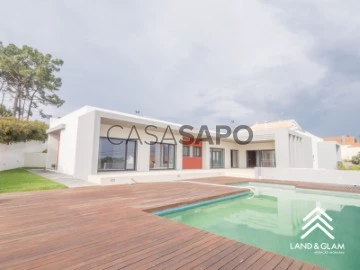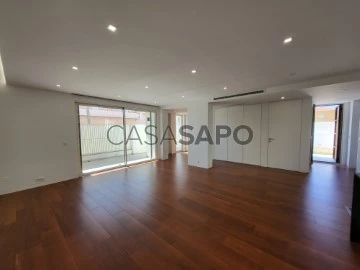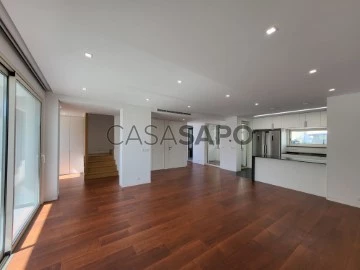Houses
4
Price
More filters
26 Properties for Sale, Houses - House 4 Bedrooms New, in Distrito de Lisboa, view City
Map
Order by
Relevance
4 bedroom villa in the center of Torres Vedras, with heated pool and 2 parking spaces
House 4 Bedrooms
Centro (Santa Maria e São Miguel), União Freguesias Santa Maria, São Pedro e Matacães, Torres Vedras, Distrito de Lisboa
New · 215m²
With Garage
buy
740.000 €
Ref: 2869B-V4NBM
Magnificent 4 bedroom villa in TORRES VEDRAS CENTER, with HEATED SWIMMING POOL, 2 PARKING SPACES, with all services close by, banks, supermarkets, pharmacies, cafes, schools, gardens, theater, commerce.
UNDER CONSTRUCTION.
Sun Exposure - East / West
Composed of:
Floor 0
Entrance hall, Kitchen, laundry, 1 bedroom, living room, circulation/ storage 1 sanitary installation, outdoor patio, with heated pool, storage
Floor 1
Hall bedrooms, 2 bedrooms, 1 sanitary installation, inner courtyard, suite with closet,
Equipment:
- Heated Pool;
- Kitchen equipped with induction hob, oven, extractor hood, dishwasher, washing machine;
- Electric gate;
- PVC outdoor spans oscillated double-glazed stops;
- Photovoltaic pre-panels;
- Installation solar panels;
- Led lighting;
- Air Conditioning
- Pre-outlet of electric charging for cars.
The information provided does not dispense with its confirmation and cannot be considered binding.
We take care of your credit process, without bureaucracy and without costs. Credit Intermediary No. 0002292
Magnificent 4 bedroom villa in TORRES VEDRAS CENTER, with HEATED SWIMMING POOL, 2 PARKING SPACES, with all services close by, banks, supermarkets, pharmacies, cafes, schools, gardens, theater, commerce.
UNDER CONSTRUCTION.
Sun Exposure - East / West
Composed of:
Floor 0
Entrance hall, Kitchen, laundry, 1 bedroom, living room, circulation/ storage 1 sanitary installation, outdoor patio, with heated pool, storage
Floor 1
Hall bedrooms, 2 bedrooms, 1 sanitary installation, inner courtyard, suite with closet,
Equipment:
- Heated Pool;
- Kitchen equipped with induction hob, oven, extractor hood, dishwasher, washing machine;
- Electric gate;
- PVC outdoor spans oscillated double-glazed stops;
- Photovoltaic pre-panels;
- Installation solar panels;
- Led lighting;
- Air Conditioning
- Pre-outlet of electric charging for cars.
The information provided does not dispense with its confirmation and cannot be considered binding.
We take care of your credit process, without bureaucracy and without costs. Credit Intermediary No. 0002292
Contact
House 4 Bedrooms
Cascais e Estoril, Distrito de Lisboa
New · 294m²
With Garage
buy
1.800.000 €
Detached 4 bedroom villa, with contemporary design, with good finishes and plenty of natural light, swimming pool (26.50m2), barbecue and south-facing garden.
The villa is located in a prime area of the village of Juzo.
Inserted in a plot of land of 293m2, with a construction area of 204m2, the House is distributed as follows:
-Lower floor:
Bedroom or living room (12.37m2) with access to a small garden (18m2), full bathroom with shower base and built-in closets (12.46m2), laundry room (4.10m2) and storage room (7.65m2), independent entrance from the outside and also with access from the inside of the house
-Ground floor:
Spacious living room (45m2) with open space kitchen (10.30m2), fully equipped with Siemens appliance and guest toilet (2m2). Kitchen and living room with access to the garden and swimming pool.
-Upper floor:
Bedroom hall with wardrobe (6.55m2), 1 suite (19m2) with WC (6m2) with double sink and shower tray, 2 bedrooms (1 with 13m2 and another with 12m2), all bedrooms with built-in wardrobes and large windows and full bathroom to support the bedrooms (4.35m2) with shower base.
Box garage for one car and two outdoor car parks.
The villa is also equipped with:
-Central Air Conditioning
-Solar panels
-Double glazed windows
-Electric blinds
-Automatic watering
Located in a quiet area, with quick access to the A5, the centre of Cascais and beaches
The villa is located in a prime area of the village of Juzo.
Inserted in a plot of land of 293m2, with a construction area of 204m2, the House is distributed as follows:
-Lower floor:
Bedroom or living room (12.37m2) with access to a small garden (18m2), full bathroom with shower base and built-in closets (12.46m2), laundry room (4.10m2) and storage room (7.65m2), independent entrance from the outside and also with access from the inside of the house
-Ground floor:
Spacious living room (45m2) with open space kitchen (10.30m2), fully equipped with Siemens appliance and guest toilet (2m2). Kitchen and living room with access to the garden and swimming pool.
-Upper floor:
Bedroom hall with wardrobe (6.55m2), 1 suite (19m2) with WC (6m2) with double sink and shower tray, 2 bedrooms (1 with 13m2 and another with 12m2), all bedrooms with built-in wardrobes and large windows and full bathroom to support the bedrooms (4.35m2) with shower base.
Box garage for one car and two outdoor car parks.
The villa is also equipped with:
-Central Air Conditioning
-Solar panels
-Double glazed windows
-Electric blinds
-Automatic watering
Located in a quiet area, with quick access to the A5, the centre of Cascais and beaches
Contact
House 4 Bedrooms Triplex
Moinhos da Funcheira (São Brás), Mina de Água, Amadora, Distrito de Lisboa
New · 158m²
With Garage
buy
645.000 €
Moradia T4 nova nos Moinhos da Funcheira, Amadora
Referência: CZ2655
Moradia em construção, com previsão de conclusão em Maio de 2024.
Moradia de 3 pisos, composta por:
Piso 0:
- Hall de entrada com 8 m2;
- Quarto 1 com 16,50 m2;
- Sala de estar e jantar com 28,88 m2;
- Cozinha com 9,27 m2;
- Varanda comum à sala e à cozinha 12,32 m2;
- Wc completo com 5,4 m2;
Piso 1:
- Quarto 2 em suite com 19,58 m2 + Wc com 4,64 m2;
- Varanda com 12,32 m2;
- Quarto 3 em suite com 19,51 m2 + Wc com 3,89 m2;
- Quarto 4 em suite com 12 m2 + Wc com 3,47 m2;
- Varanda com 6,80 m2;
Piso -1:
- Garagem com 67,70 m2;
No exterior dispõe um logradouro com relvado e calçada em granito;
A nível de equipamentos / acabamentos:
- Cozinha equipada, com: placa de indução, forno, exaustor, micro-ondas, máquina de lavar loiça e máquina de lavar roupa, todos os eletrodomésticos encastrados;
- Móveis da cozinha lacados a branco;
- Roupeiros embutidos nos quartos do piso 1;
- Pavimento vinílico na sala, hall e quartos;
- Pavimento em mosaico na cozinha, wc’s e varandas;
- Portas lacadas a branco;
- Janelas e portas em pvc, lacado a branco com vidros duplos;
- Estores térmicos e elétricos;
- Tectos falsos com leds embutidos;
- Painéis solares;
- Pré instalação de ar condicionado;
- Vídeo porteiro;
- Possibilidade de escolha de acabamentos nesta fase;
Encontra-se próximo a todo o tipo de comercio e serviços, incluindo escolas, jardim de infância, escola básica e secundaria, grandes superfícies comerciais (Ubbo), postos de abastecimentos e facilidade de acesso a transportes públicos.
Excelentes acessibilidades aos principais eixos rodoviários a Lisboa CRIL/ IC16/ IC17/ A8 e CREL.
Para mais informações e/ ou agendar visita contacte (telefone) ou (telefone)
Para mais soluções consulte: liskasasimobiliaria.pt
’LisKasas o caminho mais rápido e seguro na procura da sua futura casa’.
Referência: CZ2655
Moradia em construção, com previsão de conclusão em Maio de 2024.
Moradia de 3 pisos, composta por:
Piso 0:
- Hall de entrada com 8 m2;
- Quarto 1 com 16,50 m2;
- Sala de estar e jantar com 28,88 m2;
- Cozinha com 9,27 m2;
- Varanda comum à sala e à cozinha 12,32 m2;
- Wc completo com 5,4 m2;
Piso 1:
- Quarto 2 em suite com 19,58 m2 + Wc com 4,64 m2;
- Varanda com 12,32 m2;
- Quarto 3 em suite com 19,51 m2 + Wc com 3,89 m2;
- Quarto 4 em suite com 12 m2 + Wc com 3,47 m2;
- Varanda com 6,80 m2;
Piso -1:
- Garagem com 67,70 m2;
No exterior dispõe um logradouro com relvado e calçada em granito;
A nível de equipamentos / acabamentos:
- Cozinha equipada, com: placa de indução, forno, exaustor, micro-ondas, máquina de lavar loiça e máquina de lavar roupa, todos os eletrodomésticos encastrados;
- Móveis da cozinha lacados a branco;
- Roupeiros embutidos nos quartos do piso 1;
- Pavimento vinílico na sala, hall e quartos;
- Pavimento em mosaico na cozinha, wc’s e varandas;
- Portas lacadas a branco;
- Janelas e portas em pvc, lacado a branco com vidros duplos;
- Estores térmicos e elétricos;
- Tectos falsos com leds embutidos;
- Painéis solares;
- Pré instalação de ar condicionado;
- Vídeo porteiro;
- Possibilidade de escolha de acabamentos nesta fase;
Encontra-se próximo a todo o tipo de comercio e serviços, incluindo escolas, jardim de infância, escola básica e secundaria, grandes superfícies comerciais (Ubbo), postos de abastecimentos e facilidade de acesso a transportes públicos.
Excelentes acessibilidades aos principais eixos rodoviários a Lisboa CRIL/ IC16/ IC17/ A8 e CREL.
Para mais informações e/ ou agendar visita contacte (telefone) ou (telefone)
Para mais soluções consulte: liskasasimobiliaria.pt
’LisKasas o caminho mais rápido e seguro na procura da sua futura casa’.
Contact
House 4 Bedrooms
Serra do Casal de Cambra, Queluz e Belas, Sintra, Distrito de Lisboa
New · 307m²
buy
680.000 €
Moradias T4 e T3.
JUNTO AO BELAS CLUBE DE CAMPO.
IMPORTANTE:
1. As moradias em venda são geminadas, com jardim e piscina;
2. As fotos digitais refletem o se pretende que venha a ser o exterior (frente e retaguarda) das moradias após a construção;
3. AS FOTOS DE UMA MORADIA JÁ CONCLUÍDA REFEREM-SE A UMA MORADIA ISOLADA CONSTRUÍDA PELO MESMO CONTRUTOR E COM ACABAMENTOS SIMILARES servindo apenas para ilustrar o tipo de acabamentos que pode ter na sua nova casa. No entanto, mediante plafonds pré-definidos, pode haver ampla possibilidade de escolha de acabamentos a gosto nomeadamente a nível de cozinha, eletrodomésticos, roupeiros e móveis de casa de banho, pavimentos, cerâmicas, pintura interior, etc.;
4. CONCLUSÃO PREVISTA PARA: Setembro de 2025.
Linda Moradia de arquitetura contemporânea, geminada, com acabamentos de eleição, muito soalheira e luminosa inserida em nova urbanização localizada em local muito sossegado e aprazível para viver junto ao Belas Clube de Campo, servida por excelentes acessos (CREL, IC 16, A16, CRIL). Golf, Ginásio e Colégio na envolvente (Belas Clube de Campo). UBBO Shopping a curta distância.
MORADIA LOTE 1:
Lote: 278m2
Implantação: 108m2
Área Bruta de Construção: 340,15m2 (com varandas) / 307,20m2 (sem varandas)
Área Bruta Privativa: 307,20m2 (108m2 Garagem + 103,70m2 Piso 0 + 95,50m2 Piso 1)
Valor de Venda: € 680.000,00
DISTRIBUIÇÃO:
PISO 0
Hall com roupeiro, Sala com acesso direto ao jardim com piscina da retaguarda, Cozinha, Quarto 1 com roupeiro, Wc Social com janela.
PISO 1
Hall Quartos
Suite (= Quarto 2), com grande varanda, closet e ampla Wc com janela, base de duche, móvel com duplo lavatório e espelho.
Quarto 3, com roupeiro. Grande varanda, comum com quarto 4.
Quarto 4 com roupeiro. Grande varanda, comum com quarto 3.
Wc Quartos com móvel com duplo lavatório e espelho, base de duche.
PISO -1
Grande Garagem para 3 ou 4 carros.
MORADIA LOTE 2:
Lote: 501m2
Implantação: 108m2
Área Bruta de Construção: 353,90m2 (com varandas) / 313,09m2 (sem varandas)
Área Bruta Privativa: 313,09m2 (108m2 Garagem + 103,70m2 Piso 0 + 101,39m2 Piso 1)
Valor de Venda: € 760.000,00
DISTRIBUIÇÃO:
PISO 0
Hall com roupeiro, Sala com acesso direto ao jardim com piscina da retaguarda, Cozinha, Copa individualizada, Wc Social com janela.
PISO 1
Hall Suites
Master Suite, com grande varanda, amplo closet e generosa Wc com janela, base de duche, móvel com duplo lavatório e espelho.
Suite 2, com roupeiro. Grande varanda, comum com Suite 3. Wc com base de duche, móvel e espelho.
Suite 3 com roupeiro. Grande varanda, comum com Suite 2. Wc com base de duche, móvel e espelho.
Wc Quartos com móvel com duplo lavatório e espelho, base de duche com resguardo em vidro.
PISO -1
Grande Garagem para 3 ou 4 carros.
ACABAMENTOS GERAIS:
Piso radiante inverter (quente e frio).
Painel Solar com depósito de 300lts, sistema de termossifão para águas quentes e sanitárias .
Cozinha completamente equipada com eletrodomésticos Siemens à escolha dentro de plafond pré-definido.
Caixilharia em PVC, de abrir com oscilo batente, com vidros duplos de baixo emissivo.
Estores elétricos.
Portões elétricos com comando.
Porta blindada.
Teto falso em toda a casa.
Loiças suspensas.
Torneiras de duche embutidas.
Bases de duche com resguardo em vidro.
Pavimento vinílico.
Isolamento acústico entre pisos. Paredes exteriores duplas com isolamento térmico.
Jardim com sistema de rega automática.
Pré-instalação para carregamento de carros elétricos.
Pré-instalação de Alarme e sistema de vídeo vigilância.
Piscina.
Churrasqueira.
Área técnica para máquinas.
JUNTO AO BELAS CLUBE DE CAMPO.
IMPORTANTE:
1. As moradias em venda são geminadas, com jardim e piscina;
2. As fotos digitais refletem o se pretende que venha a ser o exterior (frente e retaguarda) das moradias após a construção;
3. AS FOTOS DE UMA MORADIA JÁ CONCLUÍDA REFEREM-SE A UMA MORADIA ISOLADA CONSTRUÍDA PELO MESMO CONTRUTOR E COM ACABAMENTOS SIMILARES servindo apenas para ilustrar o tipo de acabamentos que pode ter na sua nova casa. No entanto, mediante plafonds pré-definidos, pode haver ampla possibilidade de escolha de acabamentos a gosto nomeadamente a nível de cozinha, eletrodomésticos, roupeiros e móveis de casa de banho, pavimentos, cerâmicas, pintura interior, etc.;
4. CONCLUSÃO PREVISTA PARA: Setembro de 2025.
Linda Moradia de arquitetura contemporânea, geminada, com acabamentos de eleição, muito soalheira e luminosa inserida em nova urbanização localizada em local muito sossegado e aprazível para viver junto ao Belas Clube de Campo, servida por excelentes acessos (CREL, IC 16, A16, CRIL). Golf, Ginásio e Colégio na envolvente (Belas Clube de Campo). UBBO Shopping a curta distância.
MORADIA LOTE 1:
Lote: 278m2
Implantação: 108m2
Área Bruta de Construção: 340,15m2 (com varandas) / 307,20m2 (sem varandas)
Área Bruta Privativa: 307,20m2 (108m2 Garagem + 103,70m2 Piso 0 + 95,50m2 Piso 1)
Valor de Venda: € 680.000,00
DISTRIBUIÇÃO:
PISO 0
Hall com roupeiro, Sala com acesso direto ao jardim com piscina da retaguarda, Cozinha, Quarto 1 com roupeiro, Wc Social com janela.
PISO 1
Hall Quartos
Suite (= Quarto 2), com grande varanda, closet e ampla Wc com janela, base de duche, móvel com duplo lavatório e espelho.
Quarto 3, com roupeiro. Grande varanda, comum com quarto 4.
Quarto 4 com roupeiro. Grande varanda, comum com quarto 3.
Wc Quartos com móvel com duplo lavatório e espelho, base de duche.
PISO -1
Grande Garagem para 3 ou 4 carros.
MORADIA LOTE 2:
Lote: 501m2
Implantação: 108m2
Área Bruta de Construção: 353,90m2 (com varandas) / 313,09m2 (sem varandas)
Área Bruta Privativa: 313,09m2 (108m2 Garagem + 103,70m2 Piso 0 + 101,39m2 Piso 1)
Valor de Venda: € 760.000,00
DISTRIBUIÇÃO:
PISO 0
Hall com roupeiro, Sala com acesso direto ao jardim com piscina da retaguarda, Cozinha, Copa individualizada, Wc Social com janela.
PISO 1
Hall Suites
Master Suite, com grande varanda, amplo closet e generosa Wc com janela, base de duche, móvel com duplo lavatório e espelho.
Suite 2, com roupeiro. Grande varanda, comum com Suite 3. Wc com base de duche, móvel e espelho.
Suite 3 com roupeiro. Grande varanda, comum com Suite 2. Wc com base de duche, móvel e espelho.
Wc Quartos com móvel com duplo lavatório e espelho, base de duche com resguardo em vidro.
PISO -1
Grande Garagem para 3 ou 4 carros.
ACABAMENTOS GERAIS:
Piso radiante inverter (quente e frio).
Painel Solar com depósito de 300lts, sistema de termossifão para águas quentes e sanitárias .
Cozinha completamente equipada com eletrodomésticos Siemens à escolha dentro de plafond pré-definido.
Caixilharia em PVC, de abrir com oscilo batente, com vidros duplos de baixo emissivo.
Estores elétricos.
Portões elétricos com comando.
Porta blindada.
Teto falso em toda a casa.
Loiças suspensas.
Torneiras de duche embutidas.
Bases de duche com resguardo em vidro.
Pavimento vinílico.
Isolamento acústico entre pisos. Paredes exteriores duplas com isolamento térmico.
Jardim com sistema de rega automática.
Pré-instalação para carregamento de carros elétricos.
Pré-instalação de Alarme e sistema de vídeo vigilância.
Piscina.
Churrasqueira.
Área técnica para máquinas.
Contact
House 4 Bedrooms
Alcabideche, Cascais, Distrito de Lisboa
New · 260m²
With Swimming Pool
buy
1.200.000 €
Excellent detached luxury 4 bedroom villa, new and contemporary architecture, with swimming pool and garden.
With excellent finishes, with a lot of light, unobstructed view. With garage for one car plus outside parking for two cars.
In a quiet area of villas, located in Manique de baixo, Alcabideche.
Composed of 2 floors divided as follows:
Floor 0:
Entrance hall (2.95m2)
Living room (44.30m2), in open space, with access to the outside
Fully equipped kitchen (11.50m2)
Laundry
WC with window (2.30 m2)
Storage (3m2)
Floor 1:
Hall of Rooms
Suite with dressing room (30.65m2)
Bedroom with built-in wardrobe (16.10)
Bedroom with built-in wardrobe (16.35m2)
Bedroom (16.05m2)
Bathroom with shower tray and window (5.50m2)
Equipped with Solar Panels, Pre-installation of the most modern Home Automation Technology, Pre-installation of Air Conditioning in all rooms, Electric Blinds and Alarm.
With excellent finishes, with a lot of light, unobstructed view. With garage for one car plus outside parking for two cars.
In a quiet area of villas, located in Manique de baixo, Alcabideche.
Composed of 2 floors divided as follows:
Floor 0:
Entrance hall (2.95m2)
Living room (44.30m2), in open space, with access to the outside
Fully equipped kitchen (11.50m2)
Laundry
WC with window (2.30 m2)
Storage (3m2)
Floor 1:
Hall of Rooms
Suite with dressing room (30.65m2)
Bedroom with built-in wardrobe (16.10)
Bedroom with built-in wardrobe (16.35m2)
Bedroom (16.05m2)
Bathroom with shower tray and window (5.50m2)
Equipped with Solar Panels, Pre-installation of the most modern Home Automation Technology, Pre-installation of Air Conditioning in all rooms, Electric Blinds and Alarm.
Contact
House 4 Bedrooms
Parede, Carcavelos e Parede, Cascais, Distrito de Lisboa
New · 318m²
With Swimming Pool
buy
3.970.000 €
New villa for sale in a quiet area in Parede with stunning views of the sea. Property with 865 sqm of land and 656 sqm of construction area consisting of three floors: The floor 0 consists of entrance hall, large living room with fireplace with about 50 sqm with large windows and with balcony with fantastic views of the sea, social toilet, dining room and spacious kitchen fully equipped with a central island and pantry. The 1st floor consists of a hall with 11 sqm and three suites. One of the Suites has 30 sqm along with a 9 sqm closet and a 12 sqm bathroom with shower and bath base and a balcony with stunning views of the sea to Cascais. The other two suites have 17 sqm along with the bathrooms with 7 and 5 sqm respectively. In the basement is a closed garage with capacity for three cars, a 9 sqm cellar, laundry room, games room with 30 sqm and a 16 sqm bedroom along with a 4.55 sqm bathroom. Through the games room and the bedroom, you have access to a large outdoor patio with 48 sqm and an area with sauna, Turkish bath and jacuzzi. This area has stairs with access to a fantastic swimming pool with one of the cascading sides, area with enough space for sun loungers and also a support kitchen with all appliances, barbecue area, as well as an island to support the dining area. Garden areas and a lake. House with noble finishes and with high quality materials, with high ceilings. Stone pavement and villa with lots of light. Air conditioning and underfloor heating.
Contact
House 4 Bedrooms
Alcabideche, Cascais, Distrito de Lisboa
New · 276m²
buy
1.380.000 €
4 bedroom villa with pool and lawned garden located in Bicesse - Cascais.
Main areas:
Floor 0:
- Entrance hall 4m2
- Living room 53m2
- Fully equipped kitchen 15m2
- Social WC 3M2
- Office 10m2
1st floor
- Bedroom with access to balcony15 m2
- Bedroom with access to balcony 15 m2
- Guest WC 5 m2
- Master Suite with walk-in wardrobe and access to balcony 29m2
Villa equipped with air conditioning, exterior and interior thermal insulation, home automation, central vacuum, heat pump, pre-installation of solar panels, lacquered MDF kitchen with Silestone worktops, underfloor heating in the bathrooms and Roca and Bruma sanitary fittings. Swimming pool with lounge area and barbecue.
Car park with space for 3 vehicles.
Deadline for completion: October 2024
It is located 12 minutes away from the CUF Hospital in Cascais, 15 minutes away from the Quinta da Marinha Equestrian Centre, 16 minutes away from Guincho beach and 40 minutes away from Lisbon Airport, close to services, public transport, shops, restaurants, schools and access to the A5 and A16 motorways.
INSIDE LIVING operates in the luxury housing and property investment market. Our team offers a diverse range of excellent services to our clients, such as investor support services, ensuring all the assistance in the selection, purchase, sale or rental of properties, architectural design, interior design, banking and concierge services throughout the process.
Main areas:
Floor 0:
- Entrance hall 4m2
- Living room 53m2
- Fully equipped kitchen 15m2
- Social WC 3M2
- Office 10m2
1st floor
- Bedroom with access to balcony15 m2
- Bedroom with access to balcony 15 m2
- Guest WC 5 m2
- Master Suite with walk-in wardrobe and access to balcony 29m2
Villa equipped with air conditioning, exterior and interior thermal insulation, home automation, central vacuum, heat pump, pre-installation of solar panels, lacquered MDF kitchen with Silestone worktops, underfloor heating in the bathrooms and Roca and Bruma sanitary fittings. Swimming pool with lounge area and barbecue.
Car park with space for 3 vehicles.
Deadline for completion: October 2024
It is located 12 minutes away from the CUF Hospital in Cascais, 15 minutes away from the Quinta da Marinha Equestrian Centre, 16 minutes away from Guincho beach and 40 minutes away from Lisbon Airport, close to services, public transport, shops, restaurants, schools and access to the A5 and A16 motorways.
INSIDE LIVING operates in the luxury housing and property investment market. Our team offers a diverse range of excellent services to our clients, such as investor support services, ensuring all the assistance in the selection, purchase, sale or rental of properties, architectural design, interior design, banking and concierge services throughout the process.
Contact
House 4 Bedrooms Duplex
Bicesse, Alcabideche, Cascais, Distrito de Lisboa
New · 155m²
With Garage
buy
1.300.000 €
Condominium of 3 conceptually modern detached villas, with swimming pool and car park, located in the neighbourhood of Viso, in the parish of Alcabideche.
All the apartments have a living area of 155sqm , spread over 2 floors.
Also noteworthy:
- 6.00 x 3.00 outdoor swimming pool with pre-installation for a heat pump
- Air conditioning
- Solar thermal panels for domestic hot water with a 260 litre tank
- Photovoltaic solar panels
- Pre-installation for fireplace
- Thermally cut aluminium window frames with thermal double glazing
- Electrically operated blinds in thermo-lacquered aluminium
- White lacquered doors and wardrobes
Alcabideche is a charming village that combines the best of both worlds: the tranquillity of a residential area with the convenience of being close to urban areas where one can find all kinds of services. The urban structure of Viso is characterised by two-storey detached houses, many of which are grouped together in private condominiums.
The plot of land on which Casas de Viso Condominium is located stands out for its unobstructed views and excellent sun exposure.
In terms of road accessibility, it benefits from its proximity to several road links with direct access to Lisbon and the whole of the Cascais municipality.
Of particular note are the A5 and A16 motorways with direct links to Lisbon city centre and distribution to the main A9 - CREL and A8 motorways.
The National 6 - Marginal road provides direct and privileged access to the municipality and the Cascais coastline, as well as to Lisbon’s riverside area,
In terms of public transport, the area is served by buses that connect to the urban train line Cascais - Cais do Sodré.
All the apartments have a living area of 155sqm , spread over 2 floors.
Also noteworthy:
- 6.00 x 3.00 outdoor swimming pool with pre-installation for a heat pump
- Air conditioning
- Solar thermal panels for domestic hot water with a 260 litre tank
- Photovoltaic solar panels
- Pre-installation for fireplace
- Thermally cut aluminium window frames with thermal double glazing
- Electrically operated blinds in thermo-lacquered aluminium
- White lacquered doors and wardrobes
Alcabideche is a charming village that combines the best of both worlds: the tranquillity of a residential area with the convenience of being close to urban areas where one can find all kinds of services. The urban structure of Viso is characterised by two-storey detached houses, many of which are grouped together in private condominiums.
The plot of land on which Casas de Viso Condominium is located stands out for its unobstructed views and excellent sun exposure.
In terms of road accessibility, it benefits from its proximity to several road links with direct access to Lisbon and the whole of the Cascais municipality.
Of particular note are the A5 and A16 motorways with direct links to Lisbon city centre and distribution to the main A9 - CREL and A8 motorways.
The National 6 - Marginal road provides direct and privileged access to the municipality and the Cascais coastline, as well as to Lisbon’s riverside area,
In terms of public transport, the area is served by buses that connect to the urban train line Cascais - Cais do Sodré.
Contact
House 4 Bedrooms Duplex
Bicesse, Alcabideche, Cascais, Distrito de Lisboa
New · 155m²
With Garage
buy
1.300.000 €
Condominium of 3 conceptually modern detached villas, with swimming pool and car park, located in the neighbourhood of Viso, in the parish of Alcabideche.
All the apartments have a living area of 155sqm , spread over 2 floors.
Also noteworthy:
- 6.00 x 3.00 outdoor swimming pool with pre-installation for a heat pump
- Air conditioning
- Solar thermal panels for domestic hot water with a 260 litre tank
- Photovoltaic solar panels
- Pre-installation for fireplace
- Thermally cut aluminium window frames with thermal double glazing
- Electrically operated blinds in thermo-lacquered aluminium
- White lacquered doors and wardrobes
Alcabideche is a charming village that combines the best of both worlds: the tranquillity of a residential area with the convenience of being close to urban areas where one can find all kinds of services. The urban structure of Viso is characterised by two-storey detached houses, many of which are grouped together in private condominiums.
The plot of land on which Casas de Viso Condominium is located stands out for its unobstructed views and excellent sun exposure.
In terms of road accessibility, it benefits from its proximity to several road links with direct access to Lisbon and the whole of the Cascais municipality.
Of particular note are the A5 and A16 motorways with direct links to Lisbon city centre and distribution to the main A9 - CREL and A8 motorways.
The National 6 - Marginal road provides direct and privileged access to the municipality and the Cascais coastline, as well as to Lisbon’s riverside area,
In terms of public transport, the area is served by buses that connect to the urban train line Cascais - Cais do Sodré.
All the apartments have a living area of 155sqm , spread over 2 floors.
Also noteworthy:
- 6.00 x 3.00 outdoor swimming pool with pre-installation for a heat pump
- Air conditioning
- Solar thermal panels for domestic hot water with a 260 litre tank
- Photovoltaic solar panels
- Pre-installation for fireplace
- Thermally cut aluminium window frames with thermal double glazing
- Electrically operated blinds in thermo-lacquered aluminium
- White lacquered doors and wardrobes
Alcabideche is a charming village that combines the best of both worlds: the tranquillity of a residential area with the convenience of being close to urban areas where one can find all kinds of services. The urban structure of Viso is characterised by two-storey detached houses, many of which are grouped together in private condominiums.
The plot of land on which Casas de Viso Condominium is located stands out for its unobstructed views and excellent sun exposure.
In terms of road accessibility, it benefits from its proximity to several road links with direct access to Lisbon and the whole of the Cascais municipality.
Of particular note are the A5 and A16 motorways with direct links to Lisbon city centre and distribution to the main A9 - CREL and A8 motorways.
The National 6 - Marginal road provides direct and privileged access to the municipality and the Cascais coastline, as well as to Lisbon’s riverside area,
In terms of public transport, the area is served by buses that connect to the urban train line Cascais - Cais do Sodré.
Contact
House 4 Bedrooms
União Freguesias Santa Maria, São Pedro e Matacães, Torres Vedras, Distrito de Lisboa
New · 211m²
With Garage
buy
830.000 €
Ref: 2869D-V4NBM
Magnificent 4 bedroom villa in TORRES VEDRAS CENTER, with HEATED SWIMMING POOL, 2 PARKING SPACES, with all services close by, banks, supermarkets, pharmacies, cafes, schools, gardens, theater, commerce.
UNDER CONSTRUCTION.
Sun Exposure - East / West
Composed of:
Floor 0
Entrance hall, Kitchen, laundry, 1 bedroom, living room, circulation/ storage 1 sanitary installation, outdoor patio, with heated pool, storage
Floor 1
Hall bedrooms, 2 bedrooms, 1 sanitary installation, inner courtyard, suite with closet,
Equipment:
- Heated Pool;
- Kitchen equipped with induction hob, oven, extractor hood, dishwasher, washing machine;
- Electric gate;
- PVC outdoor spans oscillated double-glazed stops;
- Photovoltaic pre-panels;
- Installation solar panels;
- Led lighting;
- Air Conditioning
- Pre-outlet of electric charging for cars.
The information provided does not dispense with its confirmation and cannot be considered binding.
We take care of your credit process, without bureaucracy and without costs. Credit Intermediary No. 0002292
Magnificent 4 bedroom villa in TORRES VEDRAS CENTER, with HEATED SWIMMING POOL, 2 PARKING SPACES, with all services close by, banks, supermarkets, pharmacies, cafes, schools, gardens, theater, commerce.
UNDER CONSTRUCTION.
Sun Exposure - East / West
Composed of:
Floor 0
Entrance hall, Kitchen, laundry, 1 bedroom, living room, circulation/ storage 1 sanitary installation, outdoor patio, with heated pool, storage
Floor 1
Hall bedrooms, 2 bedrooms, 1 sanitary installation, inner courtyard, suite with closet,
Equipment:
- Heated Pool;
- Kitchen equipped with induction hob, oven, extractor hood, dishwasher, washing machine;
- Electric gate;
- PVC outdoor spans oscillated double-glazed stops;
- Photovoltaic pre-panels;
- Installation solar panels;
- Led lighting;
- Air Conditioning
- Pre-outlet of electric charging for cars.
The information provided does not dispense with its confirmation and cannot be considered binding.
We take care of your credit process, without bureaucracy and without costs. Credit Intermediary No. 0002292
Contact
House 4 Bedrooms Duplex
Bicesse, Alcabideche, Cascais, Distrito de Lisboa
New · 155m²
With Garage
buy
1.300.000 €
Condominium of 3 conceptually modern detached villas, with swimming pool and car park, located in the neighbourhood of Viso, in the parish of Alcabideche.
All the apartments have a living area of 155sqm , spread over 2 floors.
Also noteworthy:
- 6.00 x 3.00 outdoor swimming pool with pre-installation for a heat pump
- Air conditioning
- Solar thermal panels for domestic hot water with a 260 litre tank
- Photovoltaic solar panels
- Pre-installation for fireplace
- Thermally cut aluminium window frames with thermal double glazing
- Electrically operated blinds in thermo-lacquered aluminium
- White lacquered doors and wardrobes
Alcabideche is a charming village that combines the best of both worlds: the tranquillity of a residential area with the convenience of being close to urban areas where one can find all kinds of services. The urban structure of Viso is characterised by two-storey detached houses, many of which are grouped together in private condominiums.
The plot of land on which Casas de Viso Condominium is located stands out for its unobstructed views and excellent sun exposure.
In terms of road accessibility, it benefits from its proximity to several road links with direct access to Lisbon and the whole of the Cascais municipality.
Of particular note are the A5 and A16 motorways with direct links to Lisbon city centre and distribution to the main A9 - CREL and A8 motorways.
The National 6 - Marginal road provides direct and privileged access to the municipality and the Cascais coastline, as well as to Lisbon’s riverside area,
In terms of public transport, the area is served by buses that connect to the urban train line Cascais - Cais do Sodré.
All the apartments have a living area of 155sqm , spread over 2 floors.
Also noteworthy:
- 6.00 x 3.00 outdoor swimming pool with pre-installation for a heat pump
- Air conditioning
- Solar thermal panels for domestic hot water with a 260 litre tank
- Photovoltaic solar panels
- Pre-installation for fireplace
- Thermally cut aluminium window frames with thermal double glazing
- Electrically operated blinds in thermo-lacquered aluminium
- White lacquered doors and wardrobes
Alcabideche is a charming village that combines the best of both worlds: the tranquillity of a residential area with the convenience of being close to urban areas where one can find all kinds of services. The urban structure of Viso is characterised by two-storey detached houses, many of which are grouped together in private condominiums.
The plot of land on which Casas de Viso Condominium is located stands out for its unobstructed views and excellent sun exposure.
In terms of road accessibility, it benefits from its proximity to several road links with direct access to Lisbon and the whole of the Cascais municipality.
Of particular note are the A5 and A16 motorways with direct links to Lisbon city centre and distribution to the main A9 - CREL and A8 motorways.
The National 6 - Marginal road provides direct and privileged access to the municipality and the Cascais coastline, as well as to Lisbon’s riverside area,
In terms of public transport, the area is served by buses that connect to the urban train line Cascais - Cais do Sodré.
Contact
House 4 Bedrooms
União Freguesias Santa Maria, São Pedro e Matacães, Torres Vedras, Distrito de Lisboa
New · 208m²
With Garage
buy
740.000 €
Ref: 2869C-V4NBM
Magnificent 4 bedroom villa in TORRES VEDRAS CENTER, with HEATED SWIMMING POOL, 2 PARKING SPACES, with all services close by, banks, supermarkets, pharmacies, cafes, schools, gardens, theater, commerce.
UNDER CONSTRUCTION.
Sun Exposure - East / West
Composed of:
Floor 0
Entrance hall, Kitchen, laundry, 1 bedroom, living room, circulation/ storage 1 sanitary installation, outdoor patio, with heated pool, storage
Floor 1
Hall bedrooms, 2 bedrooms, 1 sanitary installation, inner courtyard, suite with closet,
Equipment:
- Heated Pool;
- Kitchen equipped with induction hob, oven, extractor hood, dishwasher, washing machine;
- Electric gate;
- PVC outdoor spans oscillated double-glazed stops;
- Photovoltaic pre-panels;
- Installation solar panels;
- Led lighting;
- Air Conditioning
- Pre-outlet of electric charging for cars.
The information provided does not dispense with its confirmation and cannot be considered binding.
We take care of your credit process, without bureaucracy and without costs. Credit Intermediary No. 0002292
Magnificent 4 bedroom villa in TORRES VEDRAS CENTER, with HEATED SWIMMING POOL, 2 PARKING SPACES, with all services close by, banks, supermarkets, pharmacies, cafes, schools, gardens, theater, commerce.
UNDER CONSTRUCTION.
Sun Exposure - East / West
Composed of:
Floor 0
Entrance hall, Kitchen, laundry, 1 bedroom, living room, circulation/ storage 1 sanitary installation, outdoor patio, with heated pool, storage
Floor 1
Hall bedrooms, 2 bedrooms, 1 sanitary installation, inner courtyard, suite with closet,
Equipment:
- Heated Pool;
- Kitchen equipped with induction hob, oven, extractor hood, dishwasher, washing machine;
- Electric gate;
- PVC outdoor spans oscillated double-glazed stops;
- Photovoltaic pre-panels;
- Installation solar panels;
- Led lighting;
- Air Conditioning
- Pre-outlet of electric charging for cars.
The information provided does not dispense with its confirmation and cannot be considered binding.
We take care of your credit process, without bureaucracy and without costs. Credit Intermediary No. 0002292
Contact
House 4 Bedrooms
Centro (Santa Maria e São Miguel), União Freguesias Santa Maria, São Pedro e Matacães, Torres Vedras, Distrito de Lisboa
New · 230m²
With Garage
buy
860.000 €
Ref: 2869A-V4NBM
Magnificent 4 bedroom villa in TORRES VEDRAS CENTER, with HEATED SWIMMING POOL, 4 PARKING SPACES, with all services close by, banks, supermarkets, pharmacies, cafes, schools. gardens, theater, commerce.
UNDER CONSTRUCTION.
Sun Exposure - East / West
Composed of:
Floor 0: Entrance hall, Kitchen, laundry, 1 bedroom, living room, circulation / storage 1 sanitary installation, outdoor patio, with heated pool and storage.
Floor 1: Hall bedrooms, 2 bedrooms, 1 sanitary installation, interior patio, suite with closet,
Equipment:
- Heated Pool;
- Kitchen equipped with induction hob, oven, extractor hood, dishwasher, washing machine;
- Electric gate;
- PVC outdoor spans oscillated double-glazed stops;
- Photovoltaic pre-panels;
- Installation solar panels;
- Led lighting;
- Air Conditioning
- Pre-outlet of electric charging for cars.
The information provided does not dispense with its confirmation and cannot be considered binding.
We take care of your credit process, without bureaucracy and without costs. Credit Intermediary No. 0002292
Magnificent 4 bedroom villa in TORRES VEDRAS CENTER, with HEATED SWIMMING POOL, 4 PARKING SPACES, with all services close by, banks, supermarkets, pharmacies, cafes, schools. gardens, theater, commerce.
UNDER CONSTRUCTION.
Sun Exposure - East / West
Composed of:
Floor 0: Entrance hall, Kitchen, laundry, 1 bedroom, living room, circulation / storage 1 sanitary installation, outdoor patio, with heated pool and storage.
Floor 1: Hall bedrooms, 2 bedrooms, 1 sanitary installation, interior patio, suite with closet,
Equipment:
- Heated Pool;
- Kitchen equipped with induction hob, oven, extractor hood, dishwasher, washing machine;
- Electric gate;
- PVC outdoor spans oscillated double-glazed stops;
- Photovoltaic pre-panels;
- Installation solar panels;
- Led lighting;
- Air Conditioning
- Pre-outlet of electric charging for cars.
The information provided does not dispense with its confirmation and cannot be considered binding.
We take care of your credit process, without bureaucracy and without costs. Credit Intermediary No. 0002292
Contact
House 4 Bedrooms Duplex
Jardins da Parede (Parede), Carcavelos e Parede, Cascais, Distrito de Lisboa
New · 310m²
With Garage
buy
4.100.000 €
Jardins da Parede, a privileged location, your dream home!
We present an unique architectural project, already licensed, with stunning frontal sea views.
Imagine waking up every day to the sea breeze and contemplating the beauty of the ocean from your own home.
Located under the Parede Gardens, it offers a peaceful and safe environment in which to live.
With a complete infrastructure, easy access to schools, supermarkets, restaurants and various leisure options.
In addition to the stunning views, the project includes the construction of a villa with 250sqm of gross floor area and 60 sqm of dependent gross floor area.
With enough space for gardens, a leisure area and a large residence, you’ll be able to design your home according to your needs and desires.
Don’t miss out on this opportunity for quality, life style and guaranteed investment in a location that is constantly increasing in value.
Contact us for more information and to arrange a viewing.
Come and be enchanted by this unique and exclusive location!
We present an unique architectural project, already licensed, with stunning frontal sea views.
Imagine waking up every day to the sea breeze and contemplating the beauty of the ocean from your own home.
Located under the Parede Gardens, it offers a peaceful and safe environment in which to live.
With a complete infrastructure, easy access to schools, supermarkets, restaurants and various leisure options.
In addition to the stunning views, the project includes the construction of a villa with 250sqm of gross floor area and 60 sqm of dependent gross floor area.
With enough space for gardens, a leisure area and a large residence, you’ll be able to design your home according to your needs and desires.
Don’t miss out on this opportunity for quality, life style and guaranteed investment in a location that is constantly increasing in value.
Contact us for more information and to arrange a viewing.
Come and be enchanted by this unique and exclusive location!
Contact
House 4 Bedrooms
Serra do Casal de Cambra, Queluz e Belas, Sintra, Distrito de Lisboa
New · 307m²
buy
680.000 €
Moradias T4 e T3.
JUNTO AO BELAS CLUBE DE CAMPO.
IMPORTANTE:
1. As moradias em venda são geminadas, com jardim e piscina;
2. As fotos digitais refletem o se pretende que venha a ser o exterior (frente e retaguarda) das moradias após a construção;
3. AS FOTOS DE UMA MORADIA JÁ CONCLUÍDA REFEREM-SE A UMA MORADIA ISOLADA CONSTRUÍDA PELO MESMO CONTRUTOR E COM ACABAMENTOS SIMILARES servindo apenas para ilustrar o tipo de acabamentos que pode ter na sua nova casa. No entanto, mediante plafonds pré-definidos, pode haver ampla possibilidade de escolha de acabamentos a gosto nomeadamente a nível de cozinha, eletrodomésticos, roupeiros e móveis de casa de banho, pavimentos, cerâmicas, pintura interior, etc.;
4. CONCLUSÃO PREVISTA PARA: Setembro de 2025.
Linda Moradia de arquitetura contemporânea, geminada, com acabamentos de eleição, muito soalheira e luminosa inserida em nova urbanização localizada em local muito sossegado e aprazível para viver junto ao Belas Clube de Campo, servida por excelentes acessos (CREL, IC 16, A16, CRIL). Golf, Ginásio e Colégio na envolvente (Belas Clube de Campo). UBBO Shopping a curta distância.
MORADIA LOTE 1:
Lote: 278m2
Implantação: 108m2
Área Bruta de Construção: 340,15m2 (com varandas) / 307,20m2 (sem varandas)
Área Bruta Privativa: 307,20m2 (108m2 Garagem + 103,70m2 Piso 0 + 95,50m2 Piso 1)
Valor de Venda: € 680.000,00
DISTRIBUIÇÃO:
PISO 0
Hall com roupeiro, Sala com acesso direto ao jardim com piscina da retaguarda, Cozinha, Quarto 1 com roupeiro, Wc Social com janela.
PISO 1
Hall Quartos
Suite (= Quarto 2), com grande varanda, closet e ampla Wc com janela, base de duche, móvel com duplo lavatório e espelho.
Quarto 3, com roupeiro. Grande varanda, comum com quarto 4.
Quarto 4 com roupeiro. Grande varanda, comum com quarto 3.
Wc Quartos com móvel com duplo lavatório e espelho, base de duche.
PISO -1
Grande Garagem para 3 ou 4 carros.
MORADIA LOTE 2:
Lote: 501m2
Implantação: 108m2
Área Bruta de Construção: 353,90m2 (com varandas) / 313,09m2 (sem varandas)
Área Bruta Privativa: 313,09m2 (108m2 Garagem + 103,70m2 Piso 0 + 101,39m2 Piso 1)
Valor de Venda: € 760.000,00
DISTRIBUIÇÃO:
PISO 0
Hall com roupeiro, Sala com acesso direto ao jardim com piscina da retaguarda, Cozinha, Copa individualizada, Wc Social com janela.
PISO 1
Hall Suites
Master Suite, com grande varanda, amplo closet e generosa Wc com janela, base de duche, móvel com duplo lavatório e espelho.
Suite 2, com roupeiro. Grande varanda, comum com Suite 3. Wc com base de duche, móvel e espelho.
Suite 3 com roupeiro. Grande varanda, comum com Suite 2. Wc com base de duche, móvel e espelho.
Wc Quartos com móvel com duplo lavatório e espelho, base de duche com resguardo em vidro.
PISO -1
Grande Garagem para 3 ou 4 carros.
ACABAMENTOS GERAIS:
Piso radiante inverter (quente e frio).
Painel Solar com depósito de 300lts, sistema de termossifão para águas quentes e sanitárias .
Cozinha completamente equipada com eletrodomésticos Siemens à escolha dentro de plafond pré-definido.
Caixilharia em PVC, de abrir com oscilo batente, com vidros duplos de baixo emissivo.
Estores elétricos.
Portões elétricos com comando.
Porta blindada.
Teto falso em toda a casa.
Loiças suspensas.
Torneiras de duche embutidas.
Bases de duche com resguardo em vidro.
Pavimento vinílico.
Isolamento acústico entre pisos. Paredes exteriores duplas com isolamento térmico.
Jardim com sistema de rega automática.
Pré-instalação para carregamento de carros elétricos.
Pré-instalação de Alarme e sistema de vídeo vigilância.
Piscina.
Churrasqueira.
Área técnica para máquinas.
JUNTO AO BELAS CLUBE DE CAMPO.
IMPORTANTE:
1. As moradias em venda são geminadas, com jardim e piscina;
2. As fotos digitais refletem o se pretende que venha a ser o exterior (frente e retaguarda) das moradias após a construção;
3. AS FOTOS DE UMA MORADIA JÁ CONCLUÍDA REFEREM-SE A UMA MORADIA ISOLADA CONSTRUÍDA PELO MESMO CONTRUTOR E COM ACABAMENTOS SIMILARES servindo apenas para ilustrar o tipo de acabamentos que pode ter na sua nova casa. No entanto, mediante plafonds pré-definidos, pode haver ampla possibilidade de escolha de acabamentos a gosto nomeadamente a nível de cozinha, eletrodomésticos, roupeiros e móveis de casa de banho, pavimentos, cerâmicas, pintura interior, etc.;
4. CONCLUSÃO PREVISTA PARA: Setembro de 2025.
Linda Moradia de arquitetura contemporânea, geminada, com acabamentos de eleição, muito soalheira e luminosa inserida em nova urbanização localizada em local muito sossegado e aprazível para viver junto ao Belas Clube de Campo, servida por excelentes acessos (CREL, IC 16, A16, CRIL). Golf, Ginásio e Colégio na envolvente (Belas Clube de Campo). UBBO Shopping a curta distância.
MORADIA LOTE 1:
Lote: 278m2
Implantação: 108m2
Área Bruta de Construção: 340,15m2 (com varandas) / 307,20m2 (sem varandas)
Área Bruta Privativa: 307,20m2 (108m2 Garagem + 103,70m2 Piso 0 + 95,50m2 Piso 1)
Valor de Venda: € 680.000,00
DISTRIBUIÇÃO:
PISO 0
Hall com roupeiro, Sala com acesso direto ao jardim com piscina da retaguarda, Cozinha, Quarto 1 com roupeiro, Wc Social com janela.
PISO 1
Hall Quartos
Suite (= Quarto 2), com grande varanda, closet e ampla Wc com janela, base de duche, móvel com duplo lavatório e espelho.
Quarto 3, com roupeiro. Grande varanda, comum com quarto 4.
Quarto 4 com roupeiro. Grande varanda, comum com quarto 3.
Wc Quartos com móvel com duplo lavatório e espelho, base de duche.
PISO -1
Grande Garagem para 3 ou 4 carros.
MORADIA LOTE 2:
Lote: 501m2
Implantação: 108m2
Área Bruta de Construção: 353,90m2 (com varandas) / 313,09m2 (sem varandas)
Área Bruta Privativa: 313,09m2 (108m2 Garagem + 103,70m2 Piso 0 + 101,39m2 Piso 1)
Valor de Venda: € 760.000,00
DISTRIBUIÇÃO:
PISO 0
Hall com roupeiro, Sala com acesso direto ao jardim com piscina da retaguarda, Cozinha, Copa individualizada, Wc Social com janela.
PISO 1
Hall Suites
Master Suite, com grande varanda, amplo closet e generosa Wc com janela, base de duche, móvel com duplo lavatório e espelho.
Suite 2, com roupeiro. Grande varanda, comum com Suite 3. Wc com base de duche, móvel e espelho.
Suite 3 com roupeiro. Grande varanda, comum com Suite 2. Wc com base de duche, móvel e espelho.
Wc Quartos com móvel com duplo lavatório e espelho, base de duche com resguardo em vidro.
PISO -1
Grande Garagem para 3 ou 4 carros.
ACABAMENTOS GERAIS:
Piso radiante inverter (quente e frio).
Painel Solar com depósito de 300lts, sistema de termossifão para águas quentes e sanitárias .
Cozinha completamente equipada com eletrodomésticos Siemens à escolha dentro de plafond pré-definido.
Caixilharia em PVC, de abrir com oscilo batente, com vidros duplos de baixo emissivo.
Estores elétricos.
Portões elétricos com comando.
Porta blindada.
Teto falso em toda a casa.
Loiças suspensas.
Torneiras de duche embutidas.
Bases de duche com resguardo em vidro.
Pavimento vinílico.
Isolamento acústico entre pisos. Paredes exteriores duplas com isolamento térmico.
Jardim com sistema de rega automática.
Pré-instalação para carregamento de carros elétricos.
Pré-instalação de Alarme e sistema de vídeo vigilância.
Piscina.
Churrasqueira.
Área técnica para máquinas.
Contact
House 4 Bedrooms Duplex
Fanqueiro, Loures, Distrito de Lisboa
New · 158m²
With Garage
buy
850.000 €
Moradia T4 em condomínio privado com 248 m2 de área total no Fanqueiro em Loures.
Referência: MR2723
4 Moradias para venda em condomínio privado com previsão de conclusão de obra em Agosto de 2024.
Moradia de 2 pisos, constituída por:
Zona exterior:
- Logradouro com 32.61 m2;
- Garagem com 29.10 m2;
- Arrumos com 5.40 m2;
Piso 0:
- Hall de entrada com 6.57 m2;
- Cozinha com 14.40 m2;
- Sala com 44.16 m2;
- Wc social com 1.90 m2;
Piso 1:
- Hall dos quartos com 6.75 m2;
- Suite 1 com 14.40 m2 + Wc com 5.85 m2;
- Suite 2 com 14.29 m2 + Wc com 4.74 m2;
- Suite 3 com 14.29 m2 + Wc com 4.74 m2;
- Suite 4 com 13.37 m2 + Wc com 6.24 m2 + Closet com 7.20 m2;
A nível de acabamento / equipamentos:
- Cozinha totalmente equipada com: Placa, exaustor, máquina de lavar roupa, máquina de lavar loiça, micro-ondas, esquentado, frigorifico side by side e frigorifico de vinhos (garrafeira), todos os eletrodomésticos são encastrados;
- Painéis solares;
- Ar condicionado;
- Aspiração central;
- Tectos falsos com led embutidos;
- Caixilharia em pvc, janelas com vidros duplos;
- Estores térmicos e elétricos;
- Sanitários suspensos;
- Vídeo porteiro;
- Porta blindada;
- Portões automáticos;
- Carregador para carros elétricos;
Excelente exposição solar: Nascente / Poente
Certificado energético: A+
4 Moradias inseridas num condomínio privado, que dispõem no espaço exterior de:
- Piscina aquecida;
- Espaços verdes;
- Sala de condomínio / apoio á piscina;
- Portão automático de acesso ao interior do condomínio;
- Condomínio delimitado com muro e vedação;
Moradia localizada em zona com todo o tipo de comércio, serviços e transportes públicos e a poucos minutos do centro de Loures e das principais vias rodoviárias de acesso à Lisboa.
Para mais informações e/ ou agendar visita contacte (telefone) ou (telefone)
Para mais soluções consulte: liskasasimobiliaria pt
’LisKasas o caminho mais rápido e seguro na procura da sua futura casa’
Referência: MR2723
4 Moradias para venda em condomínio privado com previsão de conclusão de obra em Agosto de 2024.
Moradia de 2 pisos, constituída por:
Zona exterior:
- Logradouro com 32.61 m2;
- Garagem com 29.10 m2;
- Arrumos com 5.40 m2;
Piso 0:
- Hall de entrada com 6.57 m2;
- Cozinha com 14.40 m2;
- Sala com 44.16 m2;
- Wc social com 1.90 m2;
Piso 1:
- Hall dos quartos com 6.75 m2;
- Suite 1 com 14.40 m2 + Wc com 5.85 m2;
- Suite 2 com 14.29 m2 + Wc com 4.74 m2;
- Suite 3 com 14.29 m2 + Wc com 4.74 m2;
- Suite 4 com 13.37 m2 + Wc com 6.24 m2 + Closet com 7.20 m2;
A nível de acabamento / equipamentos:
- Cozinha totalmente equipada com: Placa, exaustor, máquina de lavar roupa, máquina de lavar loiça, micro-ondas, esquentado, frigorifico side by side e frigorifico de vinhos (garrafeira), todos os eletrodomésticos são encastrados;
- Painéis solares;
- Ar condicionado;
- Aspiração central;
- Tectos falsos com led embutidos;
- Caixilharia em pvc, janelas com vidros duplos;
- Estores térmicos e elétricos;
- Sanitários suspensos;
- Vídeo porteiro;
- Porta blindada;
- Portões automáticos;
- Carregador para carros elétricos;
Excelente exposição solar: Nascente / Poente
Certificado energético: A+
4 Moradias inseridas num condomínio privado, que dispõem no espaço exterior de:
- Piscina aquecida;
- Espaços verdes;
- Sala de condomínio / apoio á piscina;
- Portão automático de acesso ao interior do condomínio;
- Condomínio delimitado com muro e vedação;
Moradia localizada em zona com todo o tipo de comércio, serviços e transportes públicos e a poucos minutos do centro de Loures e das principais vias rodoviárias de acesso à Lisboa.
Para mais informações e/ ou agendar visita contacte (telefone) ou (telefone)
Para mais soluções consulte: liskasasimobiliaria pt
’LisKasas o caminho mais rápido e seguro na procura da sua futura casa’
Contact
House 4 Bedrooms Triplex
Caparide, São Domingos de Rana, Cascais, Distrito de Lisboa
New · 214m²
With Garage
buy
1.180.000 €
Detached 4 bedroom villa in an intimate condominium, with a total construction area of 361m2, already completed.
Garage on the ground floor with 106m2 accompanied by a laundry room.
On the 0r floor there is a bedroom/office, an American kitchen fully equipped with appliances, a large living and dining room with a fireplace, with direct access to an outdoor area with garden and private pool.
On the 1st and last floor we find two suites all with balconies and built-in wardrobes, plus a Master Suite with dressing room and access to a balcony with sea view.
Air conditioning;
Automatic irrigation;
Solar panels.
Automatic gates
Equipped kitchen
Private pool
Development consisting of 3 detached 4 bedroom villas, contemporary architecture, with sea views, with land and private pool for each villa.
SF Group provides its clients with maximum experience, quality and professionalism in several areas. In this way, they created the brands, SF Properties, SF Signature, SF Investments and SF Exclusive, to be able to provide a complete service, from the acquisition of a property, investments, financing, legal and tax advice, relocation, concierge, architecture, interior design, decoration and real estate management. The relationship, empathy and personalised service aim to create a service tailored to the needs of each client - tailor made.
We are committed to a strict standard of quality and professionalism.
Garage on the ground floor with 106m2 accompanied by a laundry room.
On the 0r floor there is a bedroom/office, an American kitchen fully equipped with appliances, a large living and dining room with a fireplace, with direct access to an outdoor area with garden and private pool.
On the 1st and last floor we find two suites all with balconies and built-in wardrobes, plus a Master Suite with dressing room and access to a balcony with sea view.
Air conditioning;
Automatic irrigation;
Solar panels.
Automatic gates
Equipped kitchen
Private pool
Development consisting of 3 detached 4 bedroom villas, contemporary architecture, with sea views, with land and private pool for each villa.
SF Group provides its clients with maximum experience, quality and professionalism in several areas. In this way, they created the brands, SF Properties, SF Signature, SF Investments and SF Exclusive, to be able to provide a complete service, from the acquisition of a property, investments, financing, legal and tax advice, relocation, concierge, architecture, interior design, decoration and real estate management. The relationship, empathy and personalised service aim to create a service tailored to the needs of each client - tailor made.
We are committed to a strict standard of quality and professionalism.
Contact
House 4 Bedrooms
Estrela (Lapa), Lisboa, Distrito de Lisboa
New · 480m²
With Garage
buy
3.750.000 €
Magnificent 4 bedroom villa with garden, jacuzzi and garage, for sale in Estrela.
Completely renovated with very high quality materials and finishes, this fully approved 480m2 project was created by the architecture firm Barbas Lopes.
This unique 4-storey house with lift has incredible views over the city of Lisbon, including a stunning view over the Basilica da Estrela.
The floors are distributed as follows:
Floor -1: garage, laundry, container area.
Floor 0: Access to the garage, entrance hall, dining room, kitchen, guest bathroom, garden of 21 m2 with jacuzzi.
1st floor: 1 suite, living room, bathroom and terrace with 11.10 m2.
2nd floor: 2 suites, 1 office and terrace of 10.7m2.
Located in the heart of a fashion area, next to Jardim da Estrela, this luxury villa will offer a unique quality of life to its future residents.
Don’t miss this opportunity, contact us for more information.
Completely renovated with very high quality materials and finishes, this fully approved 480m2 project was created by the architecture firm Barbas Lopes.
This unique 4-storey house with lift has incredible views over the city of Lisbon, including a stunning view over the Basilica da Estrela.
The floors are distributed as follows:
Floor -1: garage, laundry, container area.
Floor 0: Access to the garage, entrance hall, dining room, kitchen, guest bathroom, garden of 21 m2 with jacuzzi.
1st floor: 1 suite, living room, bathroom and terrace with 11.10 m2.
2nd floor: 2 suites, 1 office and terrace of 10.7m2.
Located in the heart of a fashion area, next to Jardim da Estrela, this luxury villa will offer a unique quality of life to its future residents.
Don’t miss this opportunity, contact us for more information.
Contact
House 4 Bedrooms
Estrela, Lisboa, Distrito de Lisboa
New · 351m²
With Garage
buy
3.750.000 €
If you want to live in one of the most exclusive areas of the city, where tradition and centrality come together perfectly. With luxury design and architecture, this villa is sold with an approved, turnkey project, offering high-quality finishes and details of excellence. Every detail has been thought out to ensure maximum comfort and convenience.
The villa consists of four floors, where the entrance is on the ground floor, where you’ll find a large dining room, a kitchen, a guest bathroom and a nice 21 m2 terrace with a swimming pool.
Going up to the first floor, you’ll find a suite, living room, bathroom and 11m2 balcony.
On the second floor there are two suites and an office/bedroom.
Estrela is a charming and elegant neighbourhood, known for its tree-lined streets, picturesque squares and restaurants. Its proximity to the city centre allows you to enjoy the best of the cultural, gastronomic and leisure options the city has to offer.
For more information about this property or other exclusive opportunities, don’t hesitate to get in touch for a first meeting. We are a boutique real estate firm dedicated to serving international clients with excellent service and in-depth knowledge of the market. Our commitment is to represent buyers and present the best properties available, on and off the market.
The villa consists of four floors, where the entrance is on the ground floor, where you’ll find a large dining room, a kitchen, a guest bathroom and a nice 21 m2 terrace with a swimming pool.
Going up to the first floor, you’ll find a suite, living room, bathroom and 11m2 balcony.
On the second floor there are two suites and an office/bedroom.
Estrela is a charming and elegant neighbourhood, known for its tree-lined streets, picturesque squares and restaurants. Its proximity to the city centre allows you to enjoy the best of the cultural, gastronomic and leisure options the city has to offer.
For more information about this property or other exclusive opportunities, don’t hesitate to get in touch for a first meeting. We are a boutique real estate firm dedicated to serving international clients with excellent service and in-depth knowledge of the market. Our commitment is to represent buyers and present the best properties available, on and off the market.
Contact
House 4 Bedrooms
Carcavelos e Parede, Cascais, Distrito de Lisboa
New · 182m²
With Garage
buy
1.150.000 €
New semi-detached house, of typology T3+1, located near the centre of Parede Cascais, with sea views.
This elegant 3-storey villa, in addition to a garage for 4 cars, offers a spacious area of 272.25m2.
It stands out for its modern design and superior quality finishes.
The villa has a wraparound terrace, perfect for enjoying outdoor moments, and a charming garden of 43m2, which provides a peaceful and relaxing environment, ideal for those looking for a contemporary, comfortable home with a privileged location.
On the entrance floor, the villa offers a spacious open-concept living room integrated with a fully equipped kitchen with ’AEG’ brand appliances, providing a perfect environment for socialising. It also has access to a laundry area and a guest bathroom. On the 1st floor is a suite with access to a private balcony, walk-in closet and a full bathroom. 2 bedrooms with built-in wardrobes, and a full bathroom, offering privacy and convenience for the whole family. On the 2nd floor there is a versatile space that can be used as an office or extra bedroom, with direct access to the 67 m2 terrace at the top of the villa, perfect for enjoying the panoramic view and pleasant weather.
The villa is sold with the following equipment:
Daikin ducted air conditioner,
Vulcano solar system with 300L tank,
Pre-installation for photovoltaic panels,
Central vacuum,
Electric blinds,
floating flooring of the brand ’Quick-step Capture’,
Shutters in ’Banema’ slatted doors.
The villa is located in a residential area of excellence, offering easy access on foot to a variety of services and shops. Just a few minutes away is the train station, beaches and schools.
Come and see this stunning villa in person!
SF Group provides its clients with maximum experience, quality and professionalism in several areas. In this way, the brands SF Properties, SF Signature, SF Investments and SF Exclusive, provide a complete service, from the acquisition of a property, investments, financing, legal and tax advice, relocation, concierge, architecture, interior design, decoration and real estate management. The relationship, empathy and personalised service aim to create a service tailored to the needs of each client - tailor made.
We are committed to a strict standard of quality and professionalism.
This elegant 3-storey villa, in addition to a garage for 4 cars, offers a spacious area of 272.25m2.
It stands out for its modern design and superior quality finishes.
The villa has a wraparound terrace, perfect for enjoying outdoor moments, and a charming garden of 43m2, which provides a peaceful and relaxing environment, ideal for those looking for a contemporary, comfortable home with a privileged location.
On the entrance floor, the villa offers a spacious open-concept living room integrated with a fully equipped kitchen with ’AEG’ brand appliances, providing a perfect environment for socialising. It also has access to a laundry area and a guest bathroom. On the 1st floor is a suite with access to a private balcony, walk-in closet and a full bathroom. 2 bedrooms with built-in wardrobes, and a full bathroom, offering privacy and convenience for the whole family. On the 2nd floor there is a versatile space that can be used as an office or extra bedroom, with direct access to the 67 m2 terrace at the top of the villa, perfect for enjoying the panoramic view and pleasant weather.
The villa is sold with the following equipment:
Daikin ducted air conditioner,
Vulcano solar system with 300L tank,
Pre-installation for photovoltaic panels,
Central vacuum,
Electric blinds,
floating flooring of the brand ’Quick-step Capture’,
Shutters in ’Banema’ slatted doors.
The villa is located in a residential area of excellence, offering easy access on foot to a variety of services and shops. Just a few minutes away is the train station, beaches and schools.
Come and see this stunning villa in person!
SF Group provides its clients with maximum experience, quality and professionalism in several areas. In this way, the brands SF Properties, SF Signature, SF Investments and SF Exclusive, provide a complete service, from the acquisition of a property, investments, financing, legal and tax advice, relocation, concierge, architecture, interior design, decoration and real estate management. The relationship, empathy and personalised service aim to create a service tailored to the needs of each client - tailor made.
We are committed to a strict standard of quality and professionalism.
Contact
House 4 Bedrooms
Carcavelos e Parede, Cascais, Distrito de Lisboa
New · 185m²
With Garage
buy
1.050.000 €
New semi-detached house, of typology T3+1, located near the centre of Parede Cascais, with sea views.
This elegant 3-storey villa, in addition to a garage for 4 cars, offers a spacious area of 272.25m2.
It stands out for its modern design and superior quality finishes.
The villa has a wraparound terrace, perfect for enjoying outdoor moments, and a charming garden of 43m2, which provides a peaceful and relaxing environment, ideal for those looking for a contemporary, comfortable home with a privileged location.
On the entrance floor, the villa offers a spacious open-concept living room integrated with a fully equipped kitchen with ’AEG’ brand appliances, providing a perfect environment for socialising. It also has access to a laundry area and a guest bathroom. On the 1st floor is a suite with access to a private balcony, walk-in closet and a full bathroom. 2 bedrooms with built-in wardrobes, and a full bathroom, offering privacy and convenience for the whole family. On the 2nd floor there is a versatile space that can be used as an office or extra bedroom, with direct access to the 67 m2 terrace at the top of the villa, perfect for enjoying the panoramic view and pleasant weather.
The villa is sold with the following equipment:
Daikin ducted air conditioner,
Vulcano solar system with 300L tank,
Pre-installation for photovoltaic panels,
Central vacuum,
Electric blinds,
floating flooring of the brand ’Quick-step Capture’,
Shutters in ’Banema’ slatted doors.
The villa is located in a residential area of excellence, offering easy access on foot to a variety of services and shops. Just a few minutes away is the train station, beaches and schools.
Come and see this stunning villa in person!
SF Group provides its clients with maximum experience, quality and professionalism in several areas. In this way, the brands SF Properties, SF Signature, SF Investments and SF Exclusive, provide a complete service, from the acquisition of a property, investments, financing, legal and tax advice, relocation, concierge, architecture, interior design, decoration and real estate management. The relationship, empathy and personalised service aim to create a service tailored to the needs of each client - tailor made.
We are committed to a strict standard of quality and professionalism.
This elegant 3-storey villa, in addition to a garage for 4 cars, offers a spacious area of 272.25m2.
It stands out for its modern design and superior quality finishes.
The villa has a wraparound terrace, perfect for enjoying outdoor moments, and a charming garden of 43m2, which provides a peaceful and relaxing environment, ideal for those looking for a contemporary, comfortable home with a privileged location.
On the entrance floor, the villa offers a spacious open-concept living room integrated with a fully equipped kitchen with ’AEG’ brand appliances, providing a perfect environment for socialising. It also has access to a laundry area and a guest bathroom. On the 1st floor is a suite with access to a private balcony, walk-in closet and a full bathroom. 2 bedrooms with built-in wardrobes, and a full bathroom, offering privacy and convenience for the whole family. On the 2nd floor there is a versatile space that can be used as an office or extra bedroom, with direct access to the 67 m2 terrace at the top of the villa, perfect for enjoying the panoramic view and pleasant weather.
The villa is sold with the following equipment:
Daikin ducted air conditioner,
Vulcano solar system with 300L tank,
Pre-installation for photovoltaic panels,
Central vacuum,
Electric blinds,
floating flooring of the brand ’Quick-step Capture’,
Shutters in ’Banema’ slatted doors.
The villa is located in a residential area of excellence, offering easy access on foot to a variety of services and shops. Just a few minutes away is the train station, beaches and schools.
Come and see this stunning villa in person!
SF Group provides its clients with maximum experience, quality and professionalism in several areas. In this way, the brands SF Properties, SF Signature, SF Investments and SF Exclusive, provide a complete service, from the acquisition of a property, investments, financing, legal and tax advice, relocation, concierge, architecture, interior design, decoration and real estate management. The relationship, empathy and personalised service aim to create a service tailored to the needs of each client - tailor made.
We are committed to a strict standard of quality and professionalism.
Contact
House
Estrela (Lapa), Lisboa, Distrito de Lisboa
New · 480m²
With Garage
buy
2.250.000 €
Magnificent 4 bedroom villa with garden, jacuzzi and garage, for sale in Estrela.
Fully approved architectural project, for the realisation of a magnificent property of 480m2 in the fashionable centre of Lisbon.
Designed by the famous architectural firm Barbas Lopes, the house is composed of 4 floors with lift. Very well thought out, this unique house offers incredible views of the city of Lisbon, including stunning views of the Basilica da Estrela.
The floors are distributed as follows:
Floor -1: garage, laundry room, container area.
Floor 0: Access to garage, entrance hall, dining room, kitchen, guest bathroom, garden of 21 m2 with jacuzzi.
1st floor: 1 suite, living room, bathroom and terrace of 11.10 m2.
2nd floor: 2 suites, 1 office and terrace of 10.7m2.
Located in the heart of a fashion district, next to the Jardim da Estrela, this luxury villa will offer a unique quality of life to its future residents.
Don’t miss this opportunity, contact us for more information.
Fully approved architectural project, for the realisation of a magnificent property of 480m2 in the fashionable centre of Lisbon.
Designed by the famous architectural firm Barbas Lopes, the house is composed of 4 floors with lift. Very well thought out, this unique house offers incredible views of the city of Lisbon, including stunning views of the Basilica da Estrela.
The floors are distributed as follows:
Floor -1: garage, laundry room, container area.
Floor 0: Access to garage, entrance hall, dining room, kitchen, guest bathroom, garden of 21 m2 with jacuzzi.
1st floor: 1 suite, living room, bathroom and terrace of 11.10 m2.
2nd floor: 2 suites, 1 office and terrace of 10.7m2.
Located in the heart of a fashion district, next to the Jardim da Estrela, this luxury villa will offer a unique quality of life to its future residents.
Don’t miss this opportunity, contact us for more information.
Contact
House 4 Bedrooms
Birre, Cascais e Estoril, Distrito de Lisboa
New · 220m²
With Garage
buy
3.000.000 €
Luxury 4 bedroom villa, with modern construction and premium finish, and a true architectural masterpiece, which redefines the concept of high-end residence, offering an extraordinary living experience. It is set on a generous plot of land of 550m2, offering an elegant and comfortable lifestyle.
Impeccable Environments:
As you walk through the majestic entrance hall, the house reveals its impressive spaces. The fully equipped American kitchen is an invitation to gourmet cuisine, with direct access to a lush garden that frames a breathtaking swimming pool.
Luxurious Lifestyle:
The large living room, divided between a sumptuous dining area and an elegant living room, opens onto a private outdoor paradise. The 32m2 swimming pool and meticulously manicured garden provide an idyllic setting for entertaining or private relaxation.
Dream Suites:
On the ground floor, three stunning suites offer maximum privacy and comfort. Each room is a masterpiece, with private balconies, built-in wardrobes and an atmosphere that combines elegance with functionality.
Entertainment & Convenience:
The basement, with ample space for up to three cars, houses a well-equipped laundry room and a multifunctional room perfect for games, cinema or storage. The lift facilitates access to all levels of the residence, providing unparalleled practicality.
Exclusivity in Every Detail:
Elevator, surrounding garden, generous parking and luxury finishes are just some of the features that make this property an exclusive and desirable residence.
This House Is More Than A Property, It’s A Lifestyle:
Every corner of this residence is a testament to elegance and sophistication. This is your invitation to live in a luxury oasis in Birre, Cascais. Don’t miss the chance to become the owner of this unique villa. Schedule a visit and discover how this home can become your own prestigious retreat. Your new life of luxury awaits you!
Come visit today, free of charge or commitment!
AliasHouse Real Estate has a team that can help you with rigor and confidence throughout the process of buying, selling or renting your property.
Leave us your contact and we will call you free of charge!
Surrounding Area: (For those who don’t know Birre, Cascais)
Birre is a charming neighbourhood located on the outskirts of Cascais, a picturesque coastal town situated west of Lisbon, Portugal. This residential neighbourhood is known for its tranquil atmosphere and its proximity to nature, making it a popular choice among locals and visitors seeking a relaxing getaway.
One of Birre’s distinguishing features is its charming and diverse architecture. You’ll find a mix of elegant traditional Portuguese villas, some with lush gardens and pools, as well as modern contemporary villas. The tree-lined streets and manicured gardens add to the sense of tranquillity and serenity that permeates the neighbourhood.
This announcement was published by computer routine. All data need to be confirmed with the real estate agency.
Impeccable Environments:
As you walk through the majestic entrance hall, the house reveals its impressive spaces. The fully equipped American kitchen is an invitation to gourmet cuisine, with direct access to a lush garden that frames a breathtaking swimming pool.
Luxurious Lifestyle:
The large living room, divided between a sumptuous dining area and an elegant living room, opens onto a private outdoor paradise. The 32m2 swimming pool and meticulously manicured garden provide an idyllic setting for entertaining or private relaxation.
Dream Suites:
On the ground floor, three stunning suites offer maximum privacy and comfort. Each room is a masterpiece, with private balconies, built-in wardrobes and an atmosphere that combines elegance with functionality.
Entertainment & Convenience:
The basement, with ample space for up to three cars, houses a well-equipped laundry room and a multifunctional room perfect for games, cinema or storage. The lift facilitates access to all levels of the residence, providing unparalleled practicality.
Exclusivity in Every Detail:
Elevator, surrounding garden, generous parking and luxury finishes are just some of the features that make this property an exclusive and desirable residence.
This House Is More Than A Property, It’s A Lifestyle:
Every corner of this residence is a testament to elegance and sophistication. This is your invitation to live in a luxury oasis in Birre, Cascais. Don’t miss the chance to become the owner of this unique villa. Schedule a visit and discover how this home can become your own prestigious retreat. Your new life of luxury awaits you!
Come visit today, free of charge or commitment!
AliasHouse Real Estate has a team that can help you with rigor and confidence throughout the process of buying, selling or renting your property.
Leave us your contact and we will call you free of charge!
Surrounding Area: (For those who don’t know Birre, Cascais)
Birre is a charming neighbourhood located on the outskirts of Cascais, a picturesque coastal town situated west of Lisbon, Portugal. This residential neighbourhood is known for its tranquil atmosphere and its proximity to nature, making it a popular choice among locals and visitors seeking a relaxing getaway.
One of Birre’s distinguishing features is its charming and diverse architecture. You’ll find a mix of elegant traditional Portuguese villas, some with lush gardens and pools, as well as modern contemporary villas. The tree-lined streets and manicured gardens add to the sense of tranquillity and serenity that permeates the neighbourhood.
This announcement was published by computer routine. All data need to be confirmed with the real estate agency.
Contact
House 4 Bedrooms Duplex
Mafra, Distrito de Lisboa
New · 250m²
With Garage
buy
1.350.000 €
Excellent new Housing, typology T4, 5 minutes from the Centre of Mafra.
1 floor, the property comprises entrance hall, fully equipped kitchen, a large living area with fireplace and stove, dining room, Office, WC, laundry and the hall of the two suites, with private toilets and respective face to swimming pool, as well as the master suite, also with respective WC with shower and hydromassage bath, a large closet and with front window. In the basement, garage for 3 cars, a storage room, a TOILET and service the engine room, this along the gate.
Boasts a great outdoor area, and this consists of a large garden with leisure area for children, a salt water pool, shower, barbecue and surrounding terrain. The Villa is equipped with video surveillance system, piped music, air conditioning, electric blinds, home automation, solar panels and Automatic watering. With a privileged location and unobstructed views, the Villa has a great exposure to the Sun with plenty of natural light. Very close to all kinds of local trades and services, as well as the beaches of the respective area.
1 floor, the property comprises entrance hall, fully equipped kitchen, a large living area with fireplace and stove, dining room, Office, WC, laundry and the hall of the two suites, with private toilets and respective face to swimming pool, as well as the master suite, also with respective WC with shower and hydromassage bath, a large closet and with front window. In the basement, garage for 3 cars, a storage room, a TOILET and service the engine room, this along the gate.
Boasts a great outdoor area, and this consists of a large garden with leisure area for children, a salt water pool, shower, barbecue and surrounding terrain. The Villa is equipped with video surveillance system, piped music, air conditioning, electric blinds, home automation, solar panels and Automatic watering. With a privileged location and unobstructed views, the Villa has a great exposure to the Sun with plenty of natural light. Very close to all kinds of local trades and services, as well as the beaches of the respective area.
Contact
House 4 Bedrooms
Carcavelos e Parede, Cascais, Distrito de Lisboa
New · 173m²
With Garage
buy
900.000 €
New semi-detached house, of typology T3+1, located near the centre of Parede Cascais, with sea views.
This elegant 3-storey villa, in addition to a garage for 4 cars, offers a spacious area of 272.25m2.
It stands out for its modern design and superior quality finishes.
The villa has a wraparound terrace, perfect for enjoying outdoor moments, and a charming garden of 43m2, which provides a peaceful and relaxing environment, ideal for those looking for a contemporary, comfortable home with a privileged location.
On the entrance floor, the villa offers a spacious open-concept living room integrated with a fully equipped kitchen with ’AEG’ brand appliances, providing a perfect environment for socialising. It also has access to a laundry area and a guest bathroom. On the 1st floor is a suite with access to a private balcony, walk-in closet and a full bathroom. 2 bedrooms with built-in wardrobes, and a full bathroom, offering privacy and convenience for the whole family. On the 2nd floor there is a versatile space that can be used as an office or extra bedroom, with direct access to the 67 m2 terrace at the top of the villa, perfect for enjoying the panoramic view and pleasant weather.
The villa is sold with the following equipment:
Daikin ducted air conditioner,
Vulcano solar system with 300L tank,
Pre-installation for photovoltaic panels,
Central vacuum,
Electric blinds,
floating flooring of the brand ’Quick-step Capture’,
Shutters in ’Banema’ slatted doors.
The villa is located in a residential area of excellence, offering easy access on foot to a variety of services and shops. Just a few minutes away is the train station, beaches and schools.
Come and see this stunning villa in person!
SF Group provides its clients with maximum experience, quality and professionalism in several areas. In this way, the brands SF Properties, SF Signature, SF Investments and SF Exclusive, provide a complete service, from the acquisition of a property, investments, financing, legal and tax advice, relocation, concierge, architecture, interior design, decoration and real estate management. The relationship, empathy and personalised service aim to create a service tailored to the needs of each client - tailor made.
We are committed to a strict standard of quality and professionalism.
This elegant 3-storey villa, in addition to a garage for 4 cars, offers a spacious area of 272.25m2.
It stands out for its modern design and superior quality finishes.
The villa has a wraparound terrace, perfect for enjoying outdoor moments, and a charming garden of 43m2, which provides a peaceful and relaxing environment, ideal for those looking for a contemporary, comfortable home with a privileged location.
On the entrance floor, the villa offers a spacious open-concept living room integrated with a fully equipped kitchen with ’AEG’ brand appliances, providing a perfect environment for socialising. It also has access to a laundry area and a guest bathroom. On the 1st floor is a suite with access to a private balcony, walk-in closet and a full bathroom. 2 bedrooms with built-in wardrobes, and a full bathroom, offering privacy and convenience for the whole family. On the 2nd floor there is a versatile space that can be used as an office or extra bedroom, with direct access to the 67 m2 terrace at the top of the villa, perfect for enjoying the panoramic view and pleasant weather.
The villa is sold with the following equipment:
Daikin ducted air conditioner,
Vulcano solar system with 300L tank,
Pre-installation for photovoltaic panels,
Central vacuum,
Electric blinds,
floating flooring of the brand ’Quick-step Capture’,
Shutters in ’Banema’ slatted doors.
The villa is located in a residential area of excellence, offering easy access on foot to a variety of services and shops. Just a few minutes away is the train station, beaches and schools.
Come and see this stunning villa in person!
SF Group provides its clients with maximum experience, quality and professionalism in several areas. In this way, the brands SF Properties, SF Signature, SF Investments and SF Exclusive, provide a complete service, from the acquisition of a property, investments, financing, legal and tax advice, relocation, concierge, architecture, interior design, decoration and real estate management. The relationship, empathy and personalised service aim to create a service tailored to the needs of each client - tailor made.
We are committed to a strict standard of quality and professionalism.
Contact
See more Properties for Sale, Houses - House New, in Distrito de Lisboa
Bedrooms
Zones
Can’t find the property you’re looking for?
