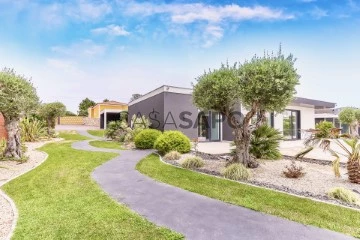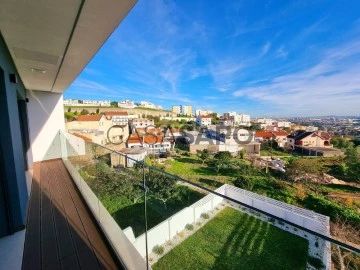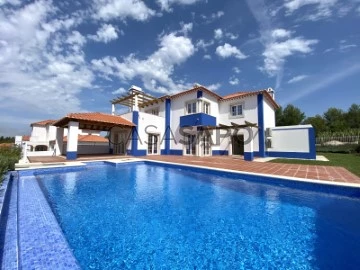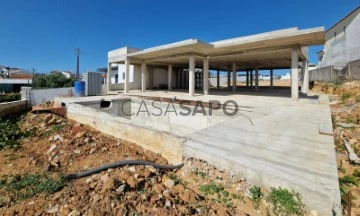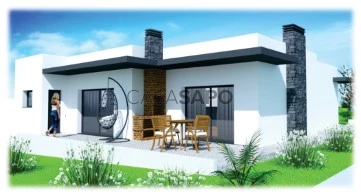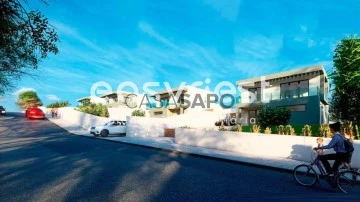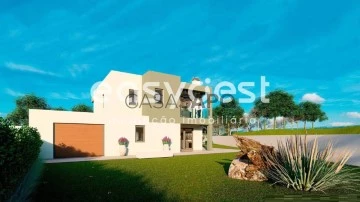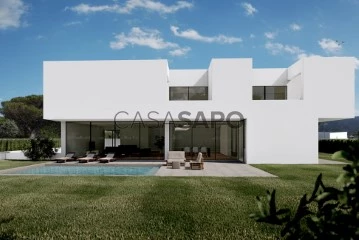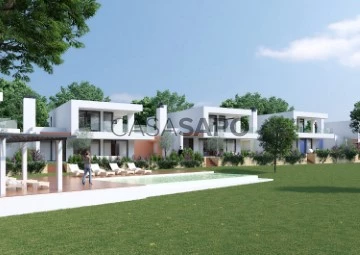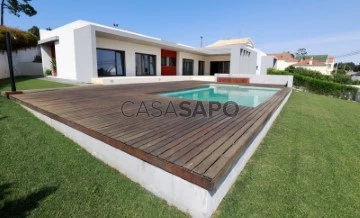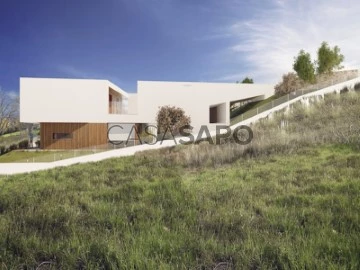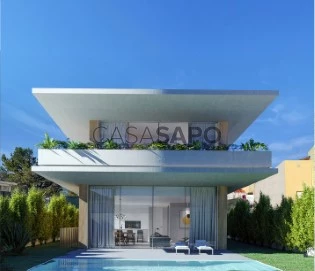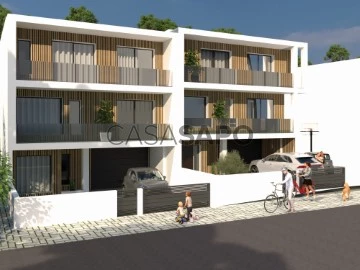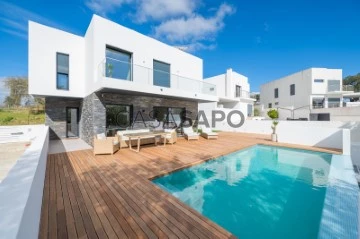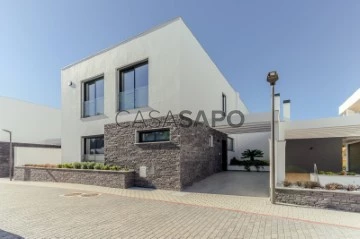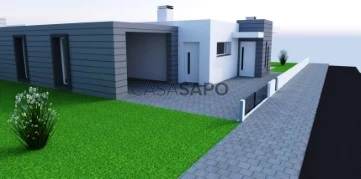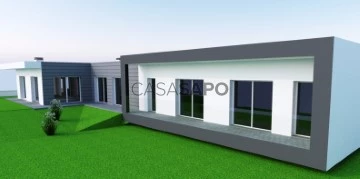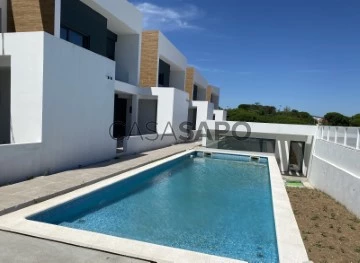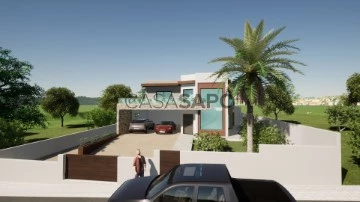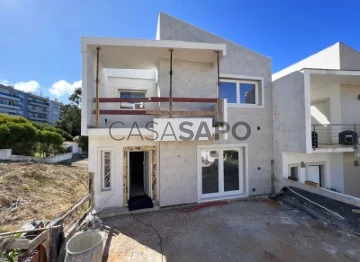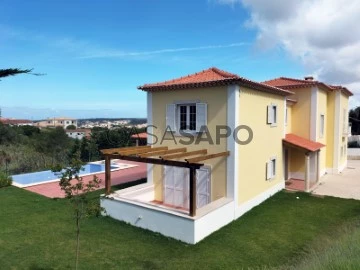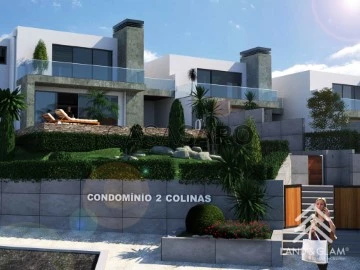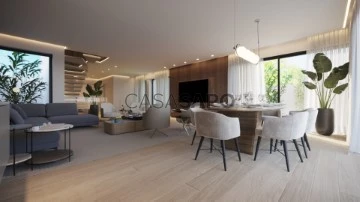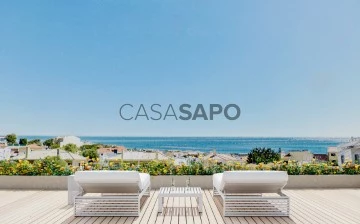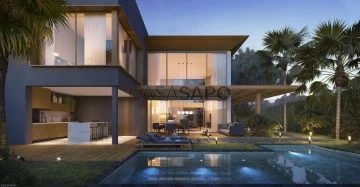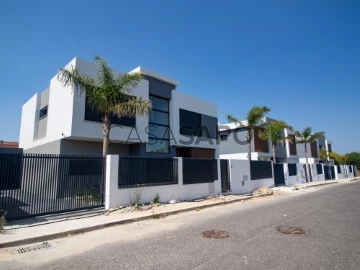Houses
4
Price
More filters
50 Properties for Sale, Houses - House 4 Bedrooms New, in Distrito de Lisboa, view Field
Map
Order by
Relevance
House 4 Bedrooms
Sobreiro , Mafra, Distrito de Lisboa
New · 274m²
With Garage
buy
1.600.000 €
Luxury villa 5 minutes from Ericeira and 25 minutes from Lisbon.
Surrounded by nature, close to the beach and the city centre, this luxurious villa offers:
- 4 suites
- 1 large room
- 6 bathrooms
- fully equipped kitchen
- indoor gardens
- laundry
- heated saltwater pool
- jacuzzi
- paddle field
- lush outdoor garden
- playground
- Support annex with living room, toilet and sauna
- vegetable garden space with several fruit trees
If you wish to schedule a visit or get some additional information do not hesitate to contact.
We are duly authorized credit intermediaries (No. Reg. 2780), assess your conditions free of charge.
The information provided, although accurate, is merely informative and cannot be considered binding and subject to change.
Surrounded by nature, close to the beach and the city centre, this luxurious villa offers:
- 4 suites
- 1 large room
- 6 bathrooms
- fully equipped kitchen
- indoor gardens
- laundry
- heated saltwater pool
- jacuzzi
- paddle field
- lush outdoor garden
- playground
- Support annex with living room, toilet and sauna
- vegetable garden space with several fruit trees
If you wish to schedule a visit or get some additional information do not hesitate to contact.
We are duly authorized credit intermediaries (No. Reg. 2780), assess your conditions free of charge.
The information provided, although accurate, is merely informative and cannot be considered binding and subject to change.
Contact
House 4 Bedrooms Triplex
A-da-Beja (Mina), Mina de Água, Amadora, Distrito de Lisboa
New · 240m²
With Garage
buy
635.000 €
FAÇA CONNOSCO O MELHOR NEGÓCIO
Magnífica Moradia T4, totalmente reabilitada, destaca-se pela arquitetura contemporânea e materiais de alta qualidade, proporcionando conforto e funcionalidade.
A categoria energética A+ assegura eficiência.
Com 3 pisos e 264.8m², a cave revela um logradouro de 102m², cozinha lacada em branco e cinza mate totalmente equipada , sala open-space de 43m2 com recuperador de calor, WC social, lavandaria, e pavimento vinílico.
No R/C, hall de entrada, garagem para dois carros com tomada para carregamento elétrico, e escritório laminado de 11,5m2. No piso superior, 3 quartos com roupeiros embutidos, pavimento laminado, varandas com deck, e WC principal.
Quarto com varanda de 13m2.
Quarto de 14,5m2.
Suite de 22m2 com varanda .
Equipada com painéis solares, bomba de calor, recuperador de calor, aspiração central, fibra ótica, pré-instalação de ar-condicionado, painéis fotovoltaicos, e vídeo-vigilância.
Qualidade do ar interior garantida por ventilação mecânica forçada, estores elétricos com smart-switches, vídeo-porteiro, vidros duplos com gás Árgon.
Localizada em A-da-Beja, zona tranquila com espaços verdes, próxima a serviços e transportes. A 5 minutos do C.C. UBBO, 10 minutos do C.C. Colombo, com fácil acesso a vias rápidas, metro e comboios.
Não perca a possibilidade de viver com qualidade e tranquilidade, a dois passos do centro urbano.
Nota:
Caso seja um consultor imobiliário, este imóvel está disponível para partilha, desse modo, não hesite em apresentar aos seus clientes compradores e fale connosco para esclarecimento de qualquer duvida ou agendar a nossa visita.
Tratamos do seu processo de crédito, sem burocracias apresentando as melhores soluções para cada cliente.
Intermediário de crédito certificado pelo Banco de Portugal com o nº 0001802.
Ajudamos com todo o processo! Entre em contacto connosco ou deixe-nos os seus dados e entraremos em contacto assim que possível!
LX94409
Magnífica Moradia T4, totalmente reabilitada, destaca-se pela arquitetura contemporânea e materiais de alta qualidade, proporcionando conforto e funcionalidade.
A categoria energética A+ assegura eficiência.
Com 3 pisos e 264.8m², a cave revela um logradouro de 102m², cozinha lacada em branco e cinza mate totalmente equipada , sala open-space de 43m2 com recuperador de calor, WC social, lavandaria, e pavimento vinílico.
No R/C, hall de entrada, garagem para dois carros com tomada para carregamento elétrico, e escritório laminado de 11,5m2. No piso superior, 3 quartos com roupeiros embutidos, pavimento laminado, varandas com deck, e WC principal.
Quarto com varanda de 13m2.
Quarto de 14,5m2.
Suite de 22m2 com varanda .
Equipada com painéis solares, bomba de calor, recuperador de calor, aspiração central, fibra ótica, pré-instalação de ar-condicionado, painéis fotovoltaicos, e vídeo-vigilância.
Qualidade do ar interior garantida por ventilação mecânica forçada, estores elétricos com smart-switches, vídeo-porteiro, vidros duplos com gás Árgon.
Localizada em A-da-Beja, zona tranquila com espaços verdes, próxima a serviços e transportes. A 5 minutos do C.C. UBBO, 10 minutos do C.C. Colombo, com fácil acesso a vias rápidas, metro e comboios.
Não perca a possibilidade de viver com qualidade e tranquilidade, a dois passos do centro urbano.
Nota:
Caso seja um consultor imobiliário, este imóvel está disponível para partilha, desse modo, não hesite em apresentar aos seus clientes compradores e fale connosco para esclarecimento de qualquer duvida ou agendar a nossa visita.
Tratamos do seu processo de crédito, sem burocracias apresentando as melhores soluções para cada cliente.
Intermediário de crédito certificado pelo Banco de Portugal com o nº 0001802.
Ajudamos com todo o processo! Entre em contacto connosco ou deixe-nos os seus dados e entraremos em contacto assim que possível!
LX94409
Contact
House 4 Bedrooms Triplex
S.Maria e S.Miguel, S.Martinho, S.Pedro Penaferrim, Sintra, Distrito de Lisboa
New · 299m²
With Garage
buy
1.375.000 €
Detached house of 3 floors with garage, garden, 2 porches, balcony and fireplace distributed as follows:
Floor 0:
Entrance hall with the stairs leading to the first floor
Hall with direct entrance to: Office/bedroom, living room, dining room, kitchen and bathroom
Large living room with fireplace and plenty of natural light, divided into 2 different areas and with direct access to the porch next to the pool and kitchen
Fully equipped kitchen with hob, oven, extractor fan, fridge and dishwasher and washing machines of the brand Smeg. Here, you will find access to the garage and access to a small enclosed porch, ideal for barbecues and summer breakfasts.
Full bathroom with shower base.
Floor 1:
Hall of bedrooms with access to the 3 bedrooms, one of them en suite and others with built-in wardrobe.
The master suite has 2 walk-in closets, a large balcony with unobstructed views facing the pool and a large bathroom with shower and bathtub.
Useful bathroom complete with shower base.
Basement:
Box garage for three cars with access through a ramp in Portuguese sidewalk and slight slope.
This extraordinary villa finished its construction in 2023 and is ready to be booked. It is inserted in what will be one of the most promising neighborhoods of the region, just 5 minutes from the station of the portela of Sintra and in an area where peace and tranquility reigns.
Do not waste time and book your visit now!
Floor 0:
Entrance hall with the stairs leading to the first floor
Hall with direct entrance to: Office/bedroom, living room, dining room, kitchen and bathroom
Large living room with fireplace and plenty of natural light, divided into 2 different areas and with direct access to the porch next to the pool and kitchen
Fully equipped kitchen with hob, oven, extractor fan, fridge and dishwasher and washing machines of the brand Smeg. Here, you will find access to the garage and access to a small enclosed porch, ideal for barbecues and summer breakfasts.
Full bathroom with shower base.
Floor 1:
Hall of bedrooms with access to the 3 bedrooms, one of them en suite and others with built-in wardrobe.
The master suite has 2 walk-in closets, a large balcony with unobstructed views facing the pool and a large bathroom with shower and bathtub.
Useful bathroom complete with shower base.
Basement:
Box garage for three cars with access through a ramp in Portuguese sidewalk and slight slope.
This extraordinary villa finished its construction in 2023 and is ready to be booked. It is inserted in what will be one of the most promising neighborhoods of the region, just 5 minutes from the station of the portela of Sintra and in an area where peace and tranquility reigns.
Do not waste time and book your visit now!
Contact
House 4 Bedrooms
Mafra, Distrito de Lisboa
New · 181m²
With Garage
buy
715.000 €
This spectacular 4 bedroom single storey villa, located in a quiet area 4km from the centre of the village of Mafra and 8km from the village of Ericeira, offers a stunning view of the countryside, providing a calm and relaxing environment. With modern and elegant architecture, it has a fully equipped kitchen, a spacious living/dining room, with access to a terrace with pool and garden, perfect for moments of conviviality and outdoor leisure. The interior also consists of a suite with a generous wardrobe and a private bathroom, two bedrooms with built-in wardrobes, a bedroom/office and a common toilet. Outside the villa there is a swimming pool, a barbecue, gardens, a garage for one vehicle and several parking spaces. The location of this villa is perfect for those who want to enjoy the countryside view, excellent sun exposure and contact with nature.
*All images and information presented do not dispense with confirmation by the mediator, as well as consultation of the property’s documentation.
*All images and information presented do not dispense with confirmation by the mediator, as well as consultation of the property’s documentation.
Contact
House 4 Bedrooms
Miragaia e Marteleira, Lourinhã, Distrito de Lisboa
New · 179m²
With Garage
buy
450.000 €
MAKE THE BEST DEAL WITH US
Prestigious development with contemporary architecture consisting of four villas sustaining excellence in its brand.
Located in the Silver Coast, the historic town of Lourinhã and its beautiful beaches are the indulgence of this location, five minutes away from the A8 highway access, it provides a 40 minutes’ drive to Lisbon International Airport.
Villa ’C’ has a built area of 298m2 implemented in a 1300m2 plot, it consists of two floors with an outdoor area of 1133m2 containing a garden and a private pool.
The project of this development is nature oriented, where panoramic windows allow us to enjoy the best of its surroundings, superb lookouts over the countryside deploys the sunny brightness of the Silver Coast.
This Villa is supplied by a heat pump, it has a fully furnished and equipped kitchen, air conditioning, electric blinds, adjustable solar breezes, LED lighting in false ceilings and a two car garage with automatic gates.
Consider the idyllic bond between the peaceful countryside and a charming historical town, linked to the main access roads (A8 and EN 8-2) and all the needful services.
These Villas combine generous areas with noble finishes, definitely the ideal place to live in comfort and harmony.
We take care of your credit process, without bureaucracy, presenting the best solutions for each client.
Credit intermediary certified by Banco de Portugal under number 0001802.
We help you with the whole process! Contact us directly or leave your information and we’ll follow-up shortly
Prestigious development with contemporary architecture consisting of four villas sustaining excellence in its brand.
Located in the Silver Coast, the historic town of Lourinhã and its beautiful beaches are the indulgence of this location, five minutes away from the A8 highway access, it provides a 40 minutes’ drive to Lisbon International Airport.
Villa ’C’ has a built area of 298m2 implemented in a 1300m2 plot, it consists of two floors with an outdoor area of 1133m2 containing a garden and a private pool.
The project of this development is nature oriented, where panoramic windows allow us to enjoy the best of its surroundings, superb lookouts over the countryside deploys the sunny brightness of the Silver Coast.
This Villa is supplied by a heat pump, it has a fully furnished and equipped kitchen, air conditioning, electric blinds, adjustable solar breezes, LED lighting in false ceilings and a two car garage with automatic gates.
Consider the idyllic bond between the peaceful countryside and a charming historical town, linked to the main access roads (A8 and EN 8-2) and all the needful services.
These Villas combine generous areas with noble finishes, definitely the ideal place to live in comfort and harmony.
We take care of your credit process, without bureaucracy, presenting the best solutions for each client.
Credit intermediary certified by Banco de Portugal under number 0001802.
We help you with the whole process! Contact us directly or leave your information and we’ll follow-up shortly
Contact
House 4 Bedrooms
Miragaia e Marteleira, Lourinhã, Distrito de Lisboa
New · 180m²
With Garage
buy
420.000 €
MAKE US THE BEST DEAL
Prestigious development, of contemporary architecture, composed of 4 villas of excellence.
Located in Lourinhã, within walking distance of the beautiful beaches of the Silver Coast, five minutes from the A8 motorway, and approximately 40 minutes from Lisbon Airport.
The villa ’D’ with a total area of 298m2, whose plan is composed of two floors and an outdoor garden space with private pool, is implanted in a plot of land of about 900m2, where 734m2 serves as patio.
The project of this project is all directed to the contemplation of nature, where stand out the panoramic windows that allow us to enjoy the best that this can provide us, the sun and the fantastic views over the countryside.
It has furnished and equipped kitchen, air conditioning in all rooms, Suite, fitted wardrobes in all rooms, electric blinds, orientable solar breezes, false ceilings with LED lighting, heat pump, closed garage for 2 cars and automatic gates. The perfect combination of the tranquility of the countryside and the proximity of the city, with access to the main access roads (A8 and EN 8-2) and services. These villas combine the generous areas with the noble finishes, which makes them the ideal place to live with all the comfort and harmony.
Prestigious development with contemporary architecture consisting of four villas sustaining excellence in its brand.
Located in the Silver Coast, the historic town of Lourinhã and its beautiful beaches are the indulgence of this location, five minutes away from the A8 highway access, it provides a 40 minutes’ drive to Lisbon International Airport.
Villa ’A’ has a built area of 298m2 implemented in a 900m2 plot, it consists of two floors with an outdoor area of 734m2 containing a garden and a private pool.
The project of this development is nature oriented, where panoramic windows allow us to enjoy the best of its surroundings, superb lookouts over the countryside deploys the sunny brightness of the Silver Coast.
This Villa is supplied by a heat pump, it has a fully furnished and equipped kitchen, air conditioning, electric blinds, adjustable solar breezes, LED lighting in false ceilings and a two car garage with automatic gates.
Consider the idyllic bond between the peaceful countryside and a charming historical town, linked to the main access roads (A8 and EN 8-2) and all the needful services.
These Villas combine generous areas with noble finishes, definitely the ideal place to live in comfort and harmony.
We take care of your credit process, without bureaucracies presenting the best solutions for each client.
Credit intermediary certified by Banco de Portugal with no. 0001802.
We help with the whole process! Contact us or leave us your details and we will contact you as soon as possible!
RF83568
Prestigious development, of contemporary architecture, composed of 4 villas of excellence.
Located in Lourinhã, within walking distance of the beautiful beaches of the Silver Coast, five minutes from the A8 motorway, and approximately 40 minutes from Lisbon Airport.
The villa ’D’ with a total area of 298m2, whose plan is composed of two floors and an outdoor garden space with private pool, is implanted in a plot of land of about 900m2, where 734m2 serves as patio.
The project of this project is all directed to the contemplation of nature, where stand out the panoramic windows that allow us to enjoy the best that this can provide us, the sun and the fantastic views over the countryside.
It has furnished and equipped kitchen, air conditioning in all rooms, Suite, fitted wardrobes in all rooms, electric blinds, orientable solar breezes, false ceilings with LED lighting, heat pump, closed garage for 2 cars and automatic gates. The perfect combination of the tranquility of the countryside and the proximity of the city, with access to the main access roads (A8 and EN 8-2) and services. These villas combine the generous areas with the noble finishes, which makes them the ideal place to live with all the comfort and harmony.
Prestigious development with contemporary architecture consisting of four villas sustaining excellence in its brand.
Located in the Silver Coast, the historic town of Lourinhã and its beautiful beaches are the indulgence of this location, five minutes away from the A8 highway access, it provides a 40 minutes’ drive to Lisbon International Airport.
Villa ’A’ has a built area of 298m2 implemented in a 900m2 plot, it consists of two floors with an outdoor area of 734m2 containing a garden and a private pool.
The project of this development is nature oriented, where panoramic windows allow us to enjoy the best of its surroundings, superb lookouts over the countryside deploys the sunny brightness of the Silver Coast.
This Villa is supplied by a heat pump, it has a fully furnished and equipped kitchen, air conditioning, electric blinds, adjustable solar breezes, LED lighting in false ceilings and a two car garage with automatic gates.
Consider the idyllic bond between the peaceful countryside and a charming historical town, linked to the main access roads (A8 and EN 8-2) and all the needful services.
These Villas combine generous areas with noble finishes, definitely the ideal place to live in comfort and harmony.
We take care of your credit process, without bureaucracies presenting the best solutions for each client.
Credit intermediary certified by Banco de Portugal with no. 0001802.
We help with the whole process! Contact us or leave us your details and we will contact you as soon as possible!
RF83568
Contact
House 4 Bedrooms Triplex
S.Maria e S.Miguel, S.Martinho, S.Pedro Penaferrim, Sintra, Distrito de Lisboa
New · 630m²
With Garage
buy
1.250.000 €
Detached 4 bedroom Villa, developed on 3 floors. On the ground level you will find a Living Room (double height), Dining Room, Office, Kitchen *, Toilet and Laundry room and, on the 1st floor, 4 bedrooms, all en suite, with large areas and all with a balcony. All rooms have privileged access to the garden. The exterior arrangements, embraced with the natural green spaces, are equipped with swimming pool facing south.
* Kitchen layout designed in partnership with Chef Pedro Almeida - Michelin Star 2019.
Main Areas:
Ground Floor:
.Hall and circulation area 20sqm
.Living room 70sqm
.Kitchen 19sqm
.Dining room 17sqm
.Laundry room 6sqm
.Toilet 3sqm
.Room/Office 14sqm
1st Floor:
.Hall and circulation area 16sqm
.Master Suite with walk-in closet and wc 50sqm
.Suite 24sqm
.Suite 23sqm
.Suite 22sqm
Floor -1:
.Lounge 152sqm
.Garage for 5 cars
Located in Sintra, the villa offers the perfect balance between the urban, hectic, fast-moving condition and the bucolic and tranquil universe of the Serra de Sintra and the Atlantic. 30 minutes from the center of Lisbon, 15 minutes from Cascais and 5 minutes from the beaches of Sintra, is the prime location for those seeking a high standard of quality of life. The breathtaking view of the entire Serra de Sintra captures, at a glance, all the history and heritage of the place, the genius loci.
* Kitchen layout designed in partnership with Chef Pedro Almeida - Michelin Star 2019.
Main Areas:
Ground Floor:
.Hall and circulation area 20sqm
.Living room 70sqm
.Kitchen 19sqm
.Dining room 17sqm
.Laundry room 6sqm
.Toilet 3sqm
.Room/Office 14sqm
1st Floor:
.Hall and circulation area 16sqm
.Master Suite with walk-in closet and wc 50sqm
.Suite 24sqm
.Suite 23sqm
.Suite 22sqm
Floor -1:
.Lounge 152sqm
.Garage for 5 cars
Located in Sintra, the villa offers the perfect balance between the urban, hectic, fast-moving condition and the bucolic and tranquil universe of the Serra de Sintra and the Atlantic. 30 minutes from the center of Lisbon, 15 minutes from Cascais and 5 minutes from the beaches of Sintra, is the prime location for those seeking a high standard of quality of life. The breathtaking view of the entire Serra de Sintra captures, at a glance, all the history and heritage of the place, the genius loci.
Contact
House 4 Bedrooms
Murches, Alcabideche, Cascais, Distrito de Lisboa
New · 363m²
With Garage
buy
2.150.000 €
Excellent private condominium in final phase of construction, on a plot of 4,195 sqm, with common garden and swimming pool.
This condominium consists of five 4 bedroom villas distributed as follows:
Villa B
Floor 0: entrance hall, 50.50 sqm living room with access to a large terrace, fully equipped kitchen 19.80 sqm, guest bathroom, en-suite bedroom 16.80 sqm.
Floor 1: master bedroom 22.80 sqm with access to the terrace, 2 bedrooms with 16.85 sqm each, bathroom to support the two bedrooms.
Basement: garage for 2 cars, clothes treatment area, laundry, technical area.
Villa B (gross area)
G SM 0 Floor - 135 sqm
G SM 1st Floor - 107 sqm
G SM Basement - 122 sqm
G Covered SM Total - 363 sqm
Terraces and Porch 110 sqm
The villas are equipped with:
Solar panels
Thermal electric blinds
Central vacuum
Air conditioning (cold) by fan convectors
Hot water radiant floor
’Unichama’ fireplace
Bosch appliances
Barbecue
Located in Murches only minutes away from the Villa de Cascais.
Cascais villa is about 30 minutes from Lisbon, next to the seafront, between the sunny bay of Cascais and the majestic Sintra Mountains.
It displays a delightfully maritime and exquisite atmosphere, attracting visitors all year long.
Since the end of the 19th century, the town of Cascais has been one of the most popular Portuguese tourist destinations in Portugal and abroad, since visitors can enjoy a mild climate, beaches, landscapes, hotel amenities, varied gastronomy, events cultural events and various international events such as Global Champions Tour-GCT, Golf Tournaments, Sailing.
This condominium consists of five 4 bedroom villas distributed as follows:
Villa B
Floor 0: entrance hall, 50.50 sqm living room with access to a large terrace, fully equipped kitchen 19.80 sqm, guest bathroom, en-suite bedroom 16.80 sqm.
Floor 1: master bedroom 22.80 sqm with access to the terrace, 2 bedrooms with 16.85 sqm each, bathroom to support the two bedrooms.
Basement: garage for 2 cars, clothes treatment area, laundry, technical area.
Villa B (gross area)
G SM 0 Floor - 135 sqm
G SM 1st Floor - 107 sqm
G SM Basement - 122 sqm
G Covered SM Total - 363 sqm
Terraces and Porch 110 sqm
The villas are equipped with:
Solar panels
Thermal electric blinds
Central vacuum
Air conditioning (cold) by fan convectors
Hot water radiant floor
’Unichama’ fireplace
Bosch appliances
Barbecue
Located in Murches only minutes away from the Villa de Cascais.
Cascais villa is about 30 minutes from Lisbon, next to the seafront, between the sunny bay of Cascais and the majestic Sintra Mountains.
It displays a delightfully maritime and exquisite atmosphere, attracting visitors all year long.
Since the end of the 19th century, the town of Cascais has been one of the most popular Portuguese tourist destinations in Portugal and abroad, since visitors can enjoy a mild climate, beaches, landscapes, hotel amenities, varied gastronomy, events cultural events and various international events such as Global Champions Tour-GCT, Golf Tournaments, Sailing.
Contact
House 4 Bedrooms
Mafra, Distrito de Lisboa
New · 315m²
With Garage
buy
1.350.000 €
Fabulous 4 bedroom detached house with swimming pool, garden and playground, inserted in land with 2800m2, located 2km from the expressways and 3.5 km from the center of the village. Built with high quality materials and finishes. The villa consists of: entrance hall, common toilet, access corridor to the bedrooms with two wardrobes, two suites with wardrobe and private toilet and a suite with closet and private toilet. A bedroom/office, a laundry/storage room, living room with stove, kitchen and dining room with access to terrace with barbecue. Floor -1 with two wardrobes, a toilet with shower base, two storage spaces and garage with capacity for three cars.
Contact
House 4 Bedrooms Duplex
União Freguesias Santa Maria, São Pedro e Matacães, Torres Vedras, Distrito de Lisboa
New · 379m²
With Garage
buy
1.500.000 €
Ref: 3167-V4NBM
House under construction, set in a plot of land with 1083 m2l, with swimming pool.
Good Access, 35 minutes from Lisbon, 20 minutes from the beaches.
Terene area - 1083m2
Gross construction area 379m2
Composed by:
Floor 0: Garage, storage, hall, garden
Floor -1: hall, living room, dining room, kitchen, laundry, 2 social toilets, storage, 3 bedrooms, 1 suites with clouset, garden.
Equipment:
- Exterior spans in double glazing;
- Fully equipped kitchen with (hob, extractor fan, oven, dishwasher, washing machine, fridge freezer);
-Fireplaces
- Video intercom;
- Underfloor heating throughout the house.
- Automated gates;
-Garden
- Irrigation system;
- Heat pump for heating, domestic hot water, swimming pool and underfloor heating;
- Air conditioning with all compartments;
- Indoor pool and heated water;
-Barbecue;
The information provided, even if accurate, does not dispense with its confirmation and cannot be considered binding.
We take care of your credit process, without bureaucracy and without costs. Credit Intermediary No. 0002292.
House under construction, set in a plot of land with 1083 m2l, with swimming pool.
Good Access, 35 minutes from Lisbon, 20 minutes from the beaches.
Terene area - 1083m2
Gross construction area 379m2
Composed by:
Floor 0: Garage, storage, hall, garden
Floor -1: hall, living room, dining room, kitchen, laundry, 2 social toilets, storage, 3 bedrooms, 1 suites with clouset, garden.
Equipment:
- Exterior spans in double glazing;
- Fully equipped kitchen with (hob, extractor fan, oven, dishwasher, washing machine, fridge freezer);
-Fireplaces
- Video intercom;
- Underfloor heating throughout the house.
- Automated gates;
-Garden
- Irrigation system;
- Heat pump for heating, domestic hot water, swimming pool and underfloor heating;
- Air conditioning with all compartments;
- Indoor pool and heated water;
-Barbecue;
The information provided, even if accurate, does not dispense with its confirmation and cannot be considered binding.
We take care of your credit process, without bureaucracy and without costs. Credit Intermediary No. 0002292.
Contact
House 4 Bedrooms Duplex
Alcabideche, Cascais, Distrito de Lisboa
New · 199m²
With Garage
buy
2.750.000 €
Welcome to the condominium of 4 villas in Alcabideche!
Located in a quiet and easily accessible area, this condominium offers an excellent option for those looking for comfort, safety, and quality of life.
Each of the 4 villas, fully independent, have a modern and functional design, with well-distributed spaces and high quality finishes.
The homes consist of spacious bedrooms, large living and dining rooms, fully equipped kitchens and elegant bathrooms.
In addition, each villa has a garage for 3 cars, a private garden and swimming pool, ideal for moments of leisure and relaxation with the family.
The privileged location of the condominium allows easy access to various amenities, such as supermarkets, restaurants, international schools such as St. James Primary School Cascais, Aprendizes, TASIS, Santo Antonio International School, parks and public transport.
In addition, it is only 10 minutes away from the Historic Center of Cascais and the beautiful beaches, such as Guincho Beach and Cascais Beach and 20 minutes from Lisbon.
Come and see this condominium of 4 villas in Alcabideche and discover the best that the region has to offer.
Schedule a visit today and get ready to live with comfort and quality in a welcoming and peaceful environment.
We are at your disposal for more information.
Located in a quiet and easily accessible area, this condominium offers an excellent option for those looking for comfort, safety, and quality of life.
Each of the 4 villas, fully independent, have a modern and functional design, with well-distributed spaces and high quality finishes.
The homes consist of spacious bedrooms, large living and dining rooms, fully equipped kitchens and elegant bathrooms.
In addition, each villa has a garage for 3 cars, a private garden and swimming pool, ideal for moments of leisure and relaxation with the family.
The privileged location of the condominium allows easy access to various amenities, such as supermarkets, restaurants, international schools such as St. James Primary School Cascais, Aprendizes, TASIS, Santo Antonio International School, parks and public transport.
In addition, it is only 10 minutes away from the Historic Center of Cascais and the beautiful beaches, such as Guincho Beach and Cascais Beach and 20 minutes from Lisbon.
Come and see this condominium of 4 villas in Alcabideche and discover the best that the region has to offer.
Schedule a visit today and get ready to live with comfort and quality in a welcoming and peaceful environment.
We are at your disposal for more information.
Contact
House 4 Bedrooms Duplex
Alcabideche, Cascais, Distrito de Lisboa
New · 142m²
With Garage
buy
1.310.000 €
Discover a real hidden opportunity in Alcabideche, where comfort and elegance meet.
Top quality construction. Excellent materials and equipment. Advanced home automation system. High level of comfort.
One can enjoy all this in this stunning 4-bedroom villa, perfect for families who value space, comfort and quality.
Located in a quiet, residential area, this property offers an atmosphere of tranquillity and calm, while being within walking distance of all the necessary amenities.
As you enter this beautiful villa, one will be greeted by a generous and cosy living room measuring 34.14 sqm.
The large windows let in plenty of natural light, providing a bright and airy atmosphere throughout the house.
The fully equipped kitchen is a cook’s dream, with modern appliances and ample storage space.
Adjacent to the kitchen, you’ll find a formal dining area, perfect for hosting friends and family on special occasions.
The villa has four spacious bedrooms, three of which are en-suite, with areas between 14 and 16 sqm, with built-in wardrobes, allowing one to organise and tidy up the space.
The outdoor spaces are truly enchanting, with a well-kept garden where one can enjoy pleasant moments while sipping a refreshing drink or having a barbecue with friends.
The private pool is perfect for relaxing on hot summer days and there is also an indoor parking area for 3 cars.
Estimated completion date November 2024.
This 4-bedroom villa in Alcabideche is the perfect place to create unforgettable memories with your family. Its convenient location allows to enjoy all the advantages of living in a residential area, such as international schools like St. James Primary School Cascais, Aprendizes, TASIS, Santo Antonio International School, supermarkets and public transport, while being just a few minutes’ drive from the beautiful beaches of the Cascais coastline.
Don’t miss out on the opportunity to buy this incredible villa. Book your visit now and start building your dream home in Alcabideche.
Top quality construction. Excellent materials and equipment. Advanced home automation system. High level of comfort.
One can enjoy all this in this stunning 4-bedroom villa, perfect for families who value space, comfort and quality.
Located in a quiet, residential area, this property offers an atmosphere of tranquillity and calm, while being within walking distance of all the necessary amenities.
As you enter this beautiful villa, one will be greeted by a generous and cosy living room measuring 34.14 sqm.
The large windows let in plenty of natural light, providing a bright and airy atmosphere throughout the house.
The fully equipped kitchen is a cook’s dream, with modern appliances and ample storage space.
Adjacent to the kitchen, you’ll find a formal dining area, perfect for hosting friends and family on special occasions.
The villa has four spacious bedrooms, three of which are en-suite, with areas between 14 and 16 sqm, with built-in wardrobes, allowing one to organise and tidy up the space.
The outdoor spaces are truly enchanting, with a well-kept garden where one can enjoy pleasant moments while sipping a refreshing drink or having a barbecue with friends.
The private pool is perfect for relaxing on hot summer days and there is also an indoor parking area for 3 cars.
Estimated completion date November 2024.
This 4-bedroom villa in Alcabideche is the perfect place to create unforgettable memories with your family. Its convenient location allows to enjoy all the advantages of living in a residential area, such as international schools like St. James Primary School Cascais, Aprendizes, TASIS, Santo Antonio International School, supermarkets and public transport, while being just a few minutes’ drive from the beautiful beaches of the Cascais coastline.
Don’t miss out on the opportunity to buy this incredible villa. Book your visit now and start building your dream home in Alcabideche.
Contact
House 4 Bedrooms
Serra do Casal de Cambra, Queluz e Belas, Sintra, Distrito de Lisboa
New · 307m²
buy
680.000 €
Moradias T4 e T3.
JUNTO AO BELAS CLUBE DE CAMPO.
IMPORTANTE:
1. As moradias em venda são geminadas, com jardim e piscina;
2. As fotos digitais refletem o se pretende que venha a ser o exterior (frente e retaguarda) das moradias após a construção;
3. AS FOTOS DE UMA MORADIA JÁ CONCLUÍDA REFEREM-SE A UMA MORADIA ISOLADA CONSTRUÍDA PELO MESMO CONTRUTOR E COM ACABAMENTOS SIMILARES servindo apenas para ilustrar o tipo de acabamentos que pode ter na sua nova casa. No entanto, mediante plafonds pré-definidos, pode haver ampla possibilidade de escolha de acabamentos a gosto nomeadamente a nível de cozinha, eletrodomésticos, roupeiros e móveis de casa de banho, pavimentos, cerâmicas, pintura interior, etc.;
4. CONCLUSÃO PREVISTA PARA: Abril de 2025.
Linda Moradia de arquitetura contemporânea, geminada, com acabamentos de eleição, muito soalheira e luminosa inserida em nova urbanização localizada em local muito sossegado e aprazível para viver junto ao Belas Clube de Campo, servida por excelentes acessos (CREL, IC 16, A16, CRIL). Golf, Ginásio e Colégio na envolvente (Belas Clube de Campo). UBBO Shopping a curta distância.
MORADIA LOTE 1:
Lote: 278m2
Implantação: 108m2
Área Bruta de Construção: 340,15m2 (com varandas) / 307,20m2 (sem varandas)
Área Bruta Privativa: 307,20m2 (108m2 Garagem + 103,70m2 Piso 0 + 95,50m2 Piso 1)
Valor de Venda: € 680.000,00
DISTRIBUIÇÃO:
PISO 0
Hall com roupeiro, Sala com acesso direto ao jardim com piscina da retaguarda, Cozinha, Quarto 1 com roupeiro, Wc Social com janela.
PISO 1
Hall Quartos
Suite (= Quarto 2), com grande varanda, closet e ampla Wc com janela, base de duche, móvel com duplo lavatório e espelho.
Quarto 3, com roupeiro. Grande varanda, comum com quarto 4.
Quarto 4 com roupeiro. Grande varanda, comum com quarto 3.
Wc Quartos com móvel com duplo lavatório e espelho, base de duche.
PISO -1
Grande Garagem para 3 ou 4 carros.
MORADIA LOTE 2:
Lote: 501m2
Implantação: 108m2
Área Bruta de Construção: 353,90m2 (com varandas) / 313,09m2 (sem varandas)
Área Bruta Privativa: 313,09m2 (108m2 Garagem + 103,70m2 Piso 0 + 101,39m2 Piso 1)
Valor de Venda: € 760.000,00
DISTRIBUIÇÃO:
PISO 0
Hall com roupeiro, Sala com acesso direto ao jardim com piscina da retaguarda, Cozinha, Copa individualizada, Wc Social com janela.
PISO 1
Hall Suites
Master Suite, com grande varanda, amplo closet e generosa Wc com janela, base de duche, móvel com duplo lavatório e espelho.
Suite 2, com roupeiro. Grande varanda, comum com Suite 3. Wc com base de duche, móvel e espelho.
Suite 3 com roupeiro. Grande varanda, comum com Suite 2. Wc com base de duche, móvel e espelho.
Wc Quartos com móvel com duplo lavatório e espelho, base de duche com resguardo em vidro.
PISO -1
Grande Garagem para 3 ou 4 carros.
ACABAMENTOS GERAIS:
Piso radiante inverter (quente e frio).
Painel Solar com depósito de 300lts, sistema de termossifão para águas quentes e sanitárias .
Cozinha completamente equipada com eletrodomésticos Siemens à escolha dentro de plafond pré-definido.
Caixilharia em PVC, de abrir com oscilo batente, com vidros duplos de baixo emissivo.
Estores elétricos.
Portões elétricos com comando.
Porta blindada.
Teto falso em toda a casa.
Loiças suspensas.
Torneiras de duche embutidas.
Bases de duche com resguardo em vidro.
Pavimento vinílico.
Isolamento acústico entre pisos. Paredes exteriores duplas com isolamento térmico.
Jardim com sistema de rega automática.
Pré-instalação para carregamento de carros elétricos.
Pré-instalação de Alarme e sistema de vídeo vigilância.
Piscina.
Churrasqueira.
Área técnica para máquinas.
JUNTO AO BELAS CLUBE DE CAMPO.
IMPORTANTE:
1. As moradias em venda são geminadas, com jardim e piscina;
2. As fotos digitais refletem o se pretende que venha a ser o exterior (frente e retaguarda) das moradias após a construção;
3. AS FOTOS DE UMA MORADIA JÁ CONCLUÍDA REFEREM-SE A UMA MORADIA ISOLADA CONSTRUÍDA PELO MESMO CONTRUTOR E COM ACABAMENTOS SIMILARES servindo apenas para ilustrar o tipo de acabamentos que pode ter na sua nova casa. No entanto, mediante plafonds pré-definidos, pode haver ampla possibilidade de escolha de acabamentos a gosto nomeadamente a nível de cozinha, eletrodomésticos, roupeiros e móveis de casa de banho, pavimentos, cerâmicas, pintura interior, etc.;
4. CONCLUSÃO PREVISTA PARA: Abril de 2025.
Linda Moradia de arquitetura contemporânea, geminada, com acabamentos de eleição, muito soalheira e luminosa inserida em nova urbanização localizada em local muito sossegado e aprazível para viver junto ao Belas Clube de Campo, servida por excelentes acessos (CREL, IC 16, A16, CRIL). Golf, Ginásio e Colégio na envolvente (Belas Clube de Campo). UBBO Shopping a curta distância.
MORADIA LOTE 1:
Lote: 278m2
Implantação: 108m2
Área Bruta de Construção: 340,15m2 (com varandas) / 307,20m2 (sem varandas)
Área Bruta Privativa: 307,20m2 (108m2 Garagem + 103,70m2 Piso 0 + 95,50m2 Piso 1)
Valor de Venda: € 680.000,00
DISTRIBUIÇÃO:
PISO 0
Hall com roupeiro, Sala com acesso direto ao jardim com piscina da retaguarda, Cozinha, Quarto 1 com roupeiro, Wc Social com janela.
PISO 1
Hall Quartos
Suite (= Quarto 2), com grande varanda, closet e ampla Wc com janela, base de duche, móvel com duplo lavatório e espelho.
Quarto 3, com roupeiro. Grande varanda, comum com quarto 4.
Quarto 4 com roupeiro. Grande varanda, comum com quarto 3.
Wc Quartos com móvel com duplo lavatório e espelho, base de duche.
PISO -1
Grande Garagem para 3 ou 4 carros.
MORADIA LOTE 2:
Lote: 501m2
Implantação: 108m2
Área Bruta de Construção: 353,90m2 (com varandas) / 313,09m2 (sem varandas)
Área Bruta Privativa: 313,09m2 (108m2 Garagem + 103,70m2 Piso 0 + 101,39m2 Piso 1)
Valor de Venda: € 760.000,00
DISTRIBUIÇÃO:
PISO 0
Hall com roupeiro, Sala com acesso direto ao jardim com piscina da retaguarda, Cozinha, Copa individualizada, Wc Social com janela.
PISO 1
Hall Suites
Master Suite, com grande varanda, amplo closet e generosa Wc com janela, base de duche, móvel com duplo lavatório e espelho.
Suite 2, com roupeiro. Grande varanda, comum com Suite 3. Wc com base de duche, móvel e espelho.
Suite 3 com roupeiro. Grande varanda, comum com Suite 2. Wc com base de duche, móvel e espelho.
Wc Quartos com móvel com duplo lavatório e espelho, base de duche com resguardo em vidro.
PISO -1
Grande Garagem para 3 ou 4 carros.
ACABAMENTOS GERAIS:
Piso radiante inverter (quente e frio).
Painel Solar com depósito de 300lts, sistema de termossifão para águas quentes e sanitárias .
Cozinha completamente equipada com eletrodomésticos Siemens à escolha dentro de plafond pré-definido.
Caixilharia em PVC, de abrir com oscilo batente, com vidros duplos de baixo emissivo.
Estores elétricos.
Portões elétricos com comando.
Porta blindada.
Teto falso em toda a casa.
Loiças suspensas.
Torneiras de duche embutidas.
Bases de duche com resguardo em vidro.
Pavimento vinílico.
Isolamento acústico entre pisos. Paredes exteriores duplas com isolamento térmico.
Jardim com sistema de rega automática.
Pré-instalação para carregamento de carros elétricos.
Pré-instalação de Alarme e sistema de vídeo vigilância.
Piscina.
Churrasqueira.
Área técnica para máquinas.
Contact
House 4 Bedrooms
Serra do Casal de Cambra, Queluz e Belas, Sintra, Distrito de Lisboa
New · 307m²
buy
680.000 €
Moradias T4 e T3.
JUNTO AO BELAS CLUBE DE CAMPO.
IMPORTANTE:
1. As moradias em venda são geminadas, com jardim e piscina;
2. As fotos digitais refletem o se pretende que venha a ser o exterior (frente e retaguarda) das moradias após a construção;
3. AS FOTOS DE UMA MORADIA JÁ CONCLUÍDA REFEREM-SE A UMA MORADIA ISOLADA CONSTRUÍDA PELO MESMO CONTRUTOR E COM ACABAMENTOS SIMILARES servindo apenas para ilustrar o tipo de acabamentos que pode ter na sua nova casa. No entanto, mediante plafonds pré-definidos, pode haver ampla possibilidade de escolha de acabamentos a gosto nomeadamente a nível de cozinha, eletrodomésticos, roupeiros e móveis de casa de banho, pavimentos, cerâmicas, pintura interior, etc.;
4. CONCLUSÃO PREVISTA PARA: Abril de 2025.
Linda Moradia de arquitetura contemporânea, geminada, com acabamentos de eleição, muito soalheira e luminosa inserida em nova urbanização localizada em local muito sossegado e aprazível para viver junto ao Belas Clube de Campo, servida por excelentes acessos (CREL, IC 16, A16, CRIL). Golf, Ginásio e Colégio na envolvente (Belas Clube de Campo). UBBO Shopping a curta distância.
MORADIA LOTE 1:
Lote: 278m2
Implantação: 108m2
Área Bruta de Construção: 340,15m2 (com varandas) / 307,20m2 (sem varandas)
Área Bruta Privativa: 307,20m2 (108m2 Garagem + 103,70m2 Piso 0 + 95,50m2 Piso 1)
Valor de Venda: € 680.000,00
DISTRIBUIÇÃO:
PISO 0
Hall com roupeiro, Sala com acesso direto ao jardim com piscina da retaguarda, Cozinha, Quarto 1 com roupeiro, Wc Social com janela.
PISO 1
Hall Quartos
Suite (= Quarto 2), com grande varanda, closet e ampla Wc com janela, base de duche, móvel com duplo lavatório e espelho.
Quarto 3, com roupeiro. Grande varanda, comum com quarto 4.
Quarto 4 com roupeiro. Grande varanda, comum com quarto 3.
Wc Quartos com móvel com duplo lavatório e espelho, base de duche.
PISO -1
Grande Garagem para 3 ou 4 carros.
MORADIA LOTE 2:
Lote: 501m2
Implantação: 108m2
Área Bruta de Construção: 353,90m2 (com varandas) / 313,09m2 (sem varandas)
Área Bruta Privativa: 313,09m2 (108m2 Garagem + 103,70m2 Piso 0 + 101,39m2 Piso 1)
Valor de Venda: € 760.000,00
DISTRIBUIÇÃO:
PISO 0
Hall com roupeiro, Sala com acesso direto ao jardim com piscina da retaguarda, Cozinha, Copa individualizada, Wc Social com janela.
PISO 1
Hall Suites
Master Suite, com grande varanda, amplo closet e generosa Wc com janela, base de duche, móvel com duplo lavatório e espelho.
Suite 2, com roupeiro. Grande varanda, comum com Suite 3. Wc com base de duche, móvel e espelho.
Suite 3 com roupeiro. Grande varanda, comum com Suite 2. Wc com base de duche, móvel e espelho.
Wc Quartos com móvel com duplo lavatório e espelho, base de duche com resguardo em vidro.
PISO -1
Grande Garagem para 3 ou 4 carros.
ACABAMENTOS GERAIS:
Piso radiante inverter (quente e frio).
Painel Solar com depósito de 300lts, sistema de termossifão para águas quentes e sanitárias .
Cozinha completamente equipada com eletrodomésticos Siemens à escolha dentro de plafond pré-definido.
Caixilharia em PVC, de abrir com oscilo batente, com vidros duplos de baixo emissivo.
Estores elétricos.
Portões elétricos com comando.
Porta blindada.
Teto falso em toda a casa.
Loiças suspensas.
Torneiras de duche embutidas.
Bases de duche com resguardo em vidro.
Pavimento vinílico.
Isolamento acústico entre pisos. Paredes exteriores duplas com isolamento térmico.
Jardim com sistema de rega automática.
Pré-instalação para carregamento de carros elétricos.
Pré-instalação de Alarme e sistema de vídeo vigilância.
Piscina.
Churrasqueira.
Área técnica para máquinas.
JUNTO AO BELAS CLUBE DE CAMPO.
IMPORTANTE:
1. As moradias em venda são geminadas, com jardim e piscina;
2. As fotos digitais refletem o se pretende que venha a ser o exterior (frente e retaguarda) das moradias após a construção;
3. AS FOTOS DE UMA MORADIA JÁ CONCLUÍDA REFEREM-SE A UMA MORADIA ISOLADA CONSTRUÍDA PELO MESMO CONTRUTOR E COM ACABAMENTOS SIMILARES servindo apenas para ilustrar o tipo de acabamentos que pode ter na sua nova casa. No entanto, mediante plafonds pré-definidos, pode haver ampla possibilidade de escolha de acabamentos a gosto nomeadamente a nível de cozinha, eletrodomésticos, roupeiros e móveis de casa de banho, pavimentos, cerâmicas, pintura interior, etc.;
4. CONCLUSÃO PREVISTA PARA: Abril de 2025.
Linda Moradia de arquitetura contemporânea, geminada, com acabamentos de eleição, muito soalheira e luminosa inserida em nova urbanização localizada em local muito sossegado e aprazível para viver junto ao Belas Clube de Campo, servida por excelentes acessos (CREL, IC 16, A16, CRIL). Golf, Ginásio e Colégio na envolvente (Belas Clube de Campo). UBBO Shopping a curta distância.
MORADIA LOTE 1:
Lote: 278m2
Implantação: 108m2
Área Bruta de Construção: 340,15m2 (com varandas) / 307,20m2 (sem varandas)
Área Bruta Privativa: 307,20m2 (108m2 Garagem + 103,70m2 Piso 0 + 95,50m2 Piso 1)
Valor de Venda: € 680.000,00
DISTRIBUIÇÃO:
PISO 0
Hall com roupeiro, Sala com acesso direto ao jardim com piscina da retaguarda, Cozinha, Quarto 1 com roupeiro, Wc Social com janela.
PISO 1
Hall Quartos
Suite (= Quarto 2), com grande varanda, closet e ampla Wc com janela, base de duche, móvel com duplo lavatório e espelho.
Quarto 3, com roupeiro. Grande varanda, comum com quarto 4.
Quarto 4 com roupeiro. Grande varanda, comum com quarto 3.
Wc Quartos com móvel com duplo lavatório e espelho, base de duche.
PISO -1
Grande Garagem para 3 ou 4 carros.
MORADIA LOTE 2:
Lote: 501m2
Implantação: 108m2
Área Bruta de Construção: 353,90m2 (com varandas) / 313,09m2 (sem varandas)
Área Bruta Privativa: 313,09m2 (108m2 Garagem + 103,70m2 Piso 0 + 101,39m2 Piso 1)
Valor de Venda: € 760.000,00
DISTRIBUIÇÃO:
PISO 0
Hall com roupeiro, Sala com acesso direto ao jardim com piscina da retaguarda, Cozinha, Copa individualizada, Wc Social com janela.
PISO 1
Hall Suites
Master Suite, com grande varanda, amplo closet e generosa Wc com janela, base de duche, móvel com duplo lavatório e espelho.
Suite 2, com roupeiro. Grande varanda, comum com Suite 3. Wc com base de duche, móvel e espelho.
Suite 3 com roupeiro. Grande varanda, comum com Suite 2. Wc com base de duche, móvel e espelho.
Wc Quartos com móvel com duplo lavatório e espelho, base de duche com resguardo em vidro.
PISO -1
Grande Garagem para 3 ou 4 carros.
ACABAMENTOS GERAIS:
Piso radiante inverter (quente e frio).
Painel Solar com depósito de 300lts, sistema de termossifão para águas quentes e sanitárias .
Cozinha completamente equipada com eletrodomésticos Siemens à escolha dentro de plafond pré-definido.
Caixilharia em PVC, de abrir com oscilo batente, com vidros duplos de baixo emissivo.
Estores elétricos.
Portões elétricos com comando.
Porta blindada.
Teto falso em toda a casa.
Loiças suspensas.
Torneiras de duche embutidas.
Bases de duche com resguardo em vidro.
Pavimento vinílico.
Isolamento acústico entre pisos. Paredes exteriores duplas com isolamento térmico.
Jardim com sistema de rega automática.
Pré-instalação para carregamento de carros elétricos.
Pré-instalação de Alarme e sistema de vídeo vigilância.
Piscina.
Churrasqueira.
Área técnica para máquinas.
Contact
House 4 Bedrooms
Alcabideche, Cascais, Distrito de Lisboa
New · 363m²
With Garage
buy
2.150.000 €
4-bedroom villa, new, with 363 sqm of gross construction area, garden, garage and terrace located in the Murches condominium, with pool, in Murches, Cascais.
The villas have air conditioning, underfloor heating, fully equipped kitchen with Bosch appliances, central vacuum cleaning, electric blinds, and premium materials and finishes. Outside, there is a private leisure area with access to the garden and condominium swimming pool.
With contemporary architecture and Mediterranean inspiration, where beauty and comfort are paramount, the Murches condominium prioritizes sustainability, equipment quality, and the use of noble materials in its construction.
5 km from Guincho Beach and the center of the village of Cascais, where you can enjoy all the commerce and services that the area has to offer. Here, you can take a stroll along the promenade, visit the Marina of Cascais, or try restaurants like Lota da Esquina, located by the bay, led by Chef Vítor Sobral.
The Murches condominium promotes a peaceful and sophisticated lifestyle, offering excellent villas that set a new standard of living.
The villas have air conditioning, underfloor heating, fully equipped kitchen with Bosch appliances, central vacuum cleaning, electric blinds, and premium materials and finishes. Outside, there is a private leisure area with access to the garden and condominium swimming pool.
With contemporary architecture and Mediterranean inspiration, where beauty and comfort are paramount, the Murches condominium prioritizes sustainability, equipment quality, and the use of noble materials in its construction.
5 km from Guincho Beach and the center of the village of Cascais, where you can enjoy all the commerce and services that the area has to offer. Here, you can take a stroll along the promenade, visit the Marina of Cascais, or try restaurants like Lota da Esquina, located by the bay, led by Chef Vítor Sobral.
The Murches condominium promotes a peaceful and sophisticated lifestyle, offering excellent villas that set a new standard of living.
Contact
House 4 Bedrooms
Monte Bom , Santo Isidoro, Mafra, Distrito de Lisboa
New · 195m²
With Garage
buy
579.000 €
Moradia T4 térrea com projeto aprovado inserida em terreno com aproximadamente 1.100m2.
Excelente oportunidade para acompanhar a construção e escolha de acabamentos da sua futura habitação.
Valor chave na mão.
Marque a sua visita.
Excelente oportunidade para acompanhar a construção e escolha de acabamentos da sua futura habitação.
Valor chave na mão.
Marque a sua visita.
Contact
House 4 Bedrooms Duplex
Fanqueiro, Loures, Distrito de Lisboa
New · 158m²
With Garage
buy
850.000 €
Moradia T4 em condomínio privado com 248 m2 de área total no Fanqueiro em Loures.
Referência: MR2723
4 Moradias para venda em condomínio privado com previsão de conclusão de obra em Agosto de 2024.
Moradia de 2 pisos, constituída por:
Zona exterior:
- Logradouro com 32.61 m2;
- Garagem com 29.10 m2;
- Arrumos com 5.40 m2;
Piso 0:
- Hall de entrada com 6.57 m2;
- Cozinha com 14.40 m2;
- Sala com 44.16 m2;
- Wc social com 1.90 m2;
Piso 1:
- Hall dos quartos com 6.75 m2;
- Suite 1 com 14.40 m2 + Wc com 5.85 m2;
- Suite 2 com 14.29 m2 + Wc com 4.74 m2;
- Suite 3 com 14.29 m2 + Wc com 4.74 m2;
- Suite 4 com 13.37 m2 + Wc com 6.24 m2 + Closet com 7.20 m2;
A nível de acabamento / equipamentos:
- Cozinha totalmente equipada com: Placa, exaustor, máquina de lavar roupa, máquina de lavar loiça, micro-ondas, esquentado, frigorifico side by side e frigorifico de vinhos (garrafeira), todos os eletrodomésticos são encastrados;
- Painéis solares;
- Ar condicionado;
- Aspiração central;
- Tectos falsos com led embutidos;
- Caixilharia em pvc, janelas com vidros duplos;
- Estores térmicos e elétricos;
- Sanitários suspensos;
- Vídeo porteiro;
- Porta blindada;
- Portões automáticos;
- Carregador para carros elétricos;
Excelente exposição solar: Nascente / Poente
Certificado energético: A+
4 Moradias inseridas num condomínio privado, que dispõem no espaço exterior de:
- Piscina aquecida;
- Espaços verdes;
- Sala de condomínio / apoio á piscina;
- Portão automático de acesso ao interior do condomínio;
- Condomínio delimitado com muro e vedação;
Moradia localizada em zona com todo o tipo de comércio, serviços e transportes públicos e a poucos minutos do centro de Loures e das principais vias rodoviárias de acesso à Lisboa.
Para mais informações e/ ou agendar visita contacte (telefone) ou (telefone)
Para mais soluções consulte: liskasasimobiliaria pt
’LisKasas o caminho mais rápido e seguro na procura da sua futura casa’
Referência: MR2723
4 Moradias para venda em condomínio privado com previsão de conclusão de obra em Agosto de 2024.
Moradia de 2 pisos, constituída por:
Zona exterior:
- Logradouro com 32.61 m2;
- Garagem com 29.10 m2;
- Arrumos com 5.40 m2;
Piso 0:
- Hall de entrada com 6.57 m2;
- Cozinha com 14.40 m2;
- Sala com 44.16 m2;
- Wc social com 1.90 m2;
Piso 1:
- Hall dos quartos com 6.75 m2;
- Suite 1 com 14.40 m2 + Wc com 5.85 m2;
- Suite 2 com 14.29 m2 + Wc com 4.74 m2;
- Suite 3 com 14.29 m2 + Wc com 4.74 m2;
- Suite 4 com 13.37 m2 + Wc com 6.24 m2 + Closet com 7.20 m2;
A nível de acabamento / equipamentos:
- Cozinha totalmente equipada com: Placa, exaustor, máquina de lavar roupa, máquina de lavar loiça, micro-ondas, esquentado, frigorifico side by side e frigorifico de vinhos (garrafeira), todos os eletrodomésticos são encastrados;
- Painéis solares;
- Ar condicionado;
- Aspiração central;
- Tectos falsos com led embutidos;
- Caixilharia em pvc, janelas com vidros duplos;
- Estores térmicos e elétricos;
- Sanitários suspensos;
- Vídeo porteiro;
- Porta blindada;
- Portões automáticos;
- Carregador para carros elétricos;
Excelente exposição solar: Nascente / Poente
Certificado energético: A+
4 Moradias inseridas num condomínio privado, que dispõem no espaço exterior de:
- Piscina aquecida;
- Espaços verdes;
- Sala de condomínio / apoio á piscina;
- Portão automático de acesso ao interior do condomínio;
- Condomínio delimitado com muro e vedação;
Moradia localizada em zona com todo o tipo de comércio, serviços e transportes públicos e a poucos minutos do centro de Loures e das principais vias rodoviárias de acesso à Lisboa.
Para mais informações e/ ou agendar visita contacte (telefone) ou (telefone)
Para mais soluções consulte: liskasasimobiliaria pt
’LisKasas o caminho mais rápido e seguro na procura da sua futura casa’
Contact
House 4 Bedrooms Duplex
Nadrupe, Miragaia e Marteleira, Lourinhã, Distrito de Lisboa
New · 274m²
With Garage
buy
600.000 €
4 bedroom villa of contemporary architecture, with garden and pool. Come and see!
Located in Lourinhã, this villa is inserted in a new urbanization, and is in the initial phase of construction, and will have high quality finishes.
Of very large areas, the villa is distributed two floors can count on the 1st floor with entrance hall, living room of 50m2, kitchen with dining area in a total of 25m2, pantry, laundry, bathroom and suite; and on the 2nd floor with hall, bathroom, two bedrooms, one of them with terrace, and a suite with closet, the respective bathroom and also access to a private terrace of 30m2. You can also count on covered parking of 67m2 to park at least two cars.
This is a villa that is distinguished by its architecture and its outdoor space, which will consist of a large garden with swimming pool and leisure areas. Ideal to offer moments for the whole family!
The property is conveniently located in a quiet residential area, just 3km from the centre of Lourinhã, which offers all kinds of shops and services. It is also close to the beach, just 5 minutes away, and has easy access to the city of Lisbon, located just 45 minutes away.
Come and visit this property of excellence, book your visit now!
-----
REF.4908
-----
* All the information presented is not binding, does not exempt the confirmation by the mediator, as well as the consultation of the documentation of the property *
Lourinhã is a city known for its beaches that attract tourists during the summer. The city is also known for its dinosaur fossils, and there is a museum dedicated to dinosaurs, the Lourinhã Museum, which is a popular tourist attraction.
Home loans? No worries! We are a credit intermediary, and we take care of the whole process until the day of the deed. Explain your situation to us and we will look for the bank that provides you with the best financing conditions.
Located in Lourinhã, this villa is inserted in a new urbanization, and is in the initial phase of construction, and will have high quality finishes.
Of very large areas, the villa is distributed two floors can count on the 1st floor with entrance hall, living room of 50m2, kitchen with dining area in a total of 25m2, pantry, laundry, bathroom and suite; and on the 2nd floor with hall, bathroom, two bedrooms, one of them with terrace, and a suite with closet, the respective bathroom and also access to a private terrace of 30m2. You can also count on covered parking of 67m2 to park at least two cars.
This is a villa that is distinguished by its architecture and its outdoor space, which will consist of a large garden with swimming pool and leisure areas. Ideal to offer moments for the whole family!
The property is conveniently located in a quiet residential area, just 3km from the centre of Lourinhã, which offers all kinds of shops and services. It is also close to the beach, just 5 minutes away, and has easy access to the city of Lisbon, located just 45 minutes away.
Come and visit this property of excellence, book your visit now!
-----
REF.4908
-----
* All the information presented is not binding, does not exempt the confirmation by the mediator, as well as the consultation of the documentation of the property *
Lourinhã is a city known for its beaches that attract tourists during the summer. The city is also known for its dinosaur fossils, and there is a museum dedicated to dinosaurs, the Lourinhã Museum, which is a popular tourist attraction.
Home loans? No worries! We are a credit intermediary, and we take care of the whole process until the day of the deed. Explain your situation to us and we will look for the bank that provides you with the best financing conditions.
Contact
House 4 Bedrooms Duplex
Centro , Ericeira, Mafra, Distrito de Lisboa
New · 173m²
With Garage
buy
735.000 €
Reference 4545
House T4 NOVA (under construction) with excellent sun exposure, benefiting from close proximity to the center of the village of Ericeira with mar view, are some of the added value of this villa. Inserted in condominium with swimming pool and playground, good areas, great finishes and equipped with air conditioning, solar panels, electric blinds and fireplace with stove.
Arranged by 2 floors + basement, consisting of kitchen and living room in open space with 34m2, entrance hall, pantry, bedroom of 17m2 and bathroom. On the upper floor we have bedroom hall, suite of 16m2 with private bathroom of 5m2, two bedrooms of 13m2, common bathroom of 6m2. It should be noted that the rooms have excellent balconies to the sea of Ericeira. Basement with storage area, laundry, bathroom and garage with 40m2.
Located next to the center of the village, and you can walk to all kinds of commerce, restaurants and services, being a 2-minute drive from the beaches.
Come and experience Ericeira and all its charms in its fullness, mark your visit now!
* All information submitted is not binding, does not dispense with confirmation by the mediator, as well as consultation of the property documentation *
Traditional fishing village, Ericeira developed a lot during the 19th century. XX by the growing demand as a walking area, keeping however its original characteristics and a very own atmosphere. In 2011 it was consecrated by the international organization ’Save the Waves Coalition’ as a World Surfing Reserve. Mafra is a place of experiences and emotions; know its historical and cultural richness, flavors and traditions. Visit the fantastic monuments, gardens and local crafts.
We seek to provide good business and simplify processes to our customers. Our growth has been exponential and sustained.
Housing credit? Without worries, we will handle the entire process until the day of the deed. Explain your situation and we will look for the bank that provides you with the best financing conditions.
House T4 NOVA (under construction) with excellent sun exposure, benefiting from close proximity to the center of the village of Ericeira with mar view, are some of the added value of this villa. Inserted in condominium with swimming pool and playground, good areas, great finishes and equipped with air conditioning, solar panels, electric blinds and fireplace with stove.
Arranged by 2 floors + basement, consisting of kitchen and living room in open space with 34m2, entrance hall, pantry, bedroom of 17m2 and bathroom. On the upper floor we have bedroom hall, suite of 16m2 with private bathroom of 5m2, two bedrooms of 13m2, common bathroom of 6m2. It should be noted that the rooms have excellent balconies to the sea of Ericeira. Basement with storage area, laundry, bathroom and garage with 40m2.
Located next to the center of the village, and you can walk to all kinds of commerce, restaurants and services, being a 2-minute drive from the beaches.
Come and experience Ericeira and all its charms in its fullness, mark your visit now!
* All information submitted is not binding, does not dispense with confirmation by the mediator, as well as consultation of the property documentation *
Traditional fishing village, Ericeira developed a lot during the 19th century. XX by the growing demand as a walking area, keeping however its original characteristics and a very own atmosphere. In 2011 it was consecrated by the international organization ’Save the Waves Coalition’ as a World Surfing Reserve. Mafra is a place of experiences and emotions; know its historical and cultural richness, flavors and traditions. Visit the fantastic monuments, gardens and local crafts.
We seek to provide good business and simplify processes to our customers. Our growth has been exponential and sustained.
Housing credit? Without worries, we will handle the entire process until the day of the deed. Explain your situation and we will look for the bank that provides you with the best financing conditions.
Contact
House 4 Bedrooms Triplex
Sintra (Santa Maria e São Miguel), S.Maria e S.Miguel, S.Martinho, S.Pedro Penaferrim, Distrito de Lisboa
New · 480m²
With Garage
buy
1.780.000 €
Moradia V4 de Luxo, em lote de 1900m2 em localização privilegiada junto ao centro da Vila de Sintra.
Construída em 3 pisos, com arquitectura tradicional portuguesa e com recurso a materiais e acabamentos superiores, integra um loteamento totalmente novo e dotado de total privacidade e tranquilidade.
No seu Piso 0, o amplo e luminoso hall de entrada conduz-nos a uma espaçosa sala de estar, com lareira e recuperador de calor, a partir da qual acedemos directamente ao jardim e piscina.
Também comunicante com o exterior, uma cozinha de 22m2 total e superiormente equipada. Neste piso contamos ainda com um WC social, uma lavandaria e uma Suite de 18m2 com acesso ao exterior.
No Piso 1, um espaçoso hall de quartos com acesso ao amplo terraço voltado a Sul conduz-nos às restantes Suites da moradia: duas Suites completas de 17m2 e a Master Suite, com walk-in-closet e terraço privativo com 15m2.
No Piso -1, conta com uma garagem de 160m2, com espaço de estacionamento para 8 viaturas e uma espaçosa arrecadação.
Dos acabamentos e equipamentos de topo, destaque para as loiças Roca, os electrodomésticos Smeg, ar condicionado multi-split (quente e frio) Mitsubishi, 2 coletores solares e um depósito com uma capacidade de 300l e uma excelente escolha de pedras e madeiras nobres.
A sua localização privilegiada, coloca a propriedade a escassos minutos de algumas das melhores escolas internacionais da região, ampla oferta de comércio e serviços, bem como das melhores praias, museus e palácios de Sintra.
Construída em 3 pisos, com arquitectura tradicional portuguesa e com recurso a materiais e acabamentos superiores, integra um loteamento totalmente novo e dotado de total privacidade e tranquilidade.
No seu Piso 0, o amplo e luminoso hall de entrada conduz-nos a uma espaçosa sala de estar, com lareira e recuperador de calor, a partir da qual acedemos directamente ao jardim e piscina.
Também comunicante com o exterior, uma cozinha de 22m2 total e superiormente equipada. Neste piso contamos ainda com um WC social, uma lavandaria e uma Suite de 18m2 com acesso ao exterior.
No Piso 1, um espaçoso hall de quartos com acesso ao amplo terraço voltado a Sul conduz-nos às restantes Suites da moradia: duas Suites completas de 17m2 e a Master Suite, com walk-in-closet e terraço privativo com 15m2.
No Piso -1, conta com uma garagem de 160m2, com espaço de estacionamento para 8 viaturas e uma espaçosa arrecadação.
Dos acabamentos e equipamentos de topo, destaque para as loiças Roca, os electrodomésticos Smeg, ar condicionado multi-split (quente e frio) Mitsubishi, 2 coletores solares e um depósito com uma capacidade de 300l e uma excelente escolha de pedras e madeiras nobres.
A sua localização privilegiada, coloca a propriedade a escassos minutos de algumas das melhores escolas internacionais da região, ampla oferta de comércio e serviços, bem como das melhores praias, museus e palácios de Sintra.
Contact
House 4 Bedrooms
Malveira e São Miguel de Alcainça, Mafra, Distrito de Lisboa
New · 146m²
With Garage
buy
600.000 €
Moradia inserida em condomínio exclusivo, de tipologia T4, localizada em zona privilegiada da Malveira, ideal para o conforto da sua família.
O imóvel é composto por 2 pisos, dispõe de acabamentos de alta qualidade com linhas contemporâneas onde privilegia a elegância e beleza da natureza envolvente, usufruindo igualmente de uma ótima exposição solar.
O piso térreo é composto por uma cozinha equipada, despensa, sala de estar ampla com lareira e hall de circulação com dois roupeiros, WC social, um quarto/escritório com roupeiro e, por fim, uma lavandaria com acesso à garagem.
Por último, no 1º andar, encontramos o hall dos dois quartos com roupeiro, WC de apoio e uma suíte com closet, WC privativo e uma varanda (19 m²).
A moradia possui um agradável jardim exterior envolvente, igualmente com um amplo terraço e churrasqueira. Possibilidade de construção de piscina.
EQUIPAMENTOS GERAIS:
- Portão automático;
- Estores elétricos;
- Painéis solares para aquecimento das águas;
- Vídeo porteiro;
- Lareira com recuperador de calor;
- Porta de alta segurança.
*Conclusão de obras prevista para final de 2024.
Perto de todo o tipo de serviços e comércios locais, encontra-se a escassos minutos da autoestrada e escolas locais. Rodeado de zonas verdes e localizado perto de zonas comerciais e de lazer, a cerca de 800 m da estação de comboio.
Mafra é uma vila rica em história, cultura e tradições. Desfrute do local e visite os variados monumentos, jardins e artesanato que a vila lhe oferece.
Por outro lado, a Ericeira é conhecida como a tradicional vila piscatória repleta de características originais, experiências e emoções para usufruir. Não hesite e venha conhecer as privilegiadas praias inseridas na Reserva Mundial de Surf da Ericeira.
*Todas as informações apresentadas não têm qualquer carácter vinculativo, não dispensando a consulta e confirmação de toda a documentação do imóvel.
O imóvel é composto por 2 pisos, dispõe de acabamentos de alta qualidade com linhas contemporâneas onde privilegia a elegância e beleza da natureza envolvente, usufruindo igualmente de uma ótima exposição solar.
O piso térreo é composto por uma cozinha equipada, despensa, sala de estar ampla com lareira e hall de circulação com dois roupeiros, WC social, um quarto/escritório com roupeiro e, por fim, uma lavandaria com acesso à garagem.
Por último, no 1º andar, encontramos o hall dos dois quartos com roupeiro, WC de apoio e uma suíte com closet, WC privativo e uma varanda (19 m²).
A moradia possui um agradável jardim exterior envolvente, igualmente com um amplo terraço e churrasqueira. Possibilidade de construção de piscina.
EQUIPAMENTOS GERAIS:
- Portão automático;
- Estores elétricos;
- Painéis solares para aquecimento das águas;
- Vídeo porteiro;
- Lareira com recuperador de calor;
- Porta de alta segurança.
*Conclusão de obras prevista para final de 2024.
Perto de todo o tipo de serviços e comércios locais, encontra-se a escassos minutos da autoestrada e escolas locais. Rodeado de zonas verdes e localizado perto de zonas comerciais e de lazer, a cerca de 800 m da estação de comboio.
Mafra é uma vila rica em história, cultura e tradições. Desfrute do local e visite os variados monumentos, jardins e artesanato que a vila lhe oferece.
Por outro lado, a Ericeira é conhecida como a tradicional vila piscatória repleta de características originais, experiências e emoções para usufruir. Não hesite e venha conhecer as privilegiadas praias inseridas na Reserva Mundial de Surf da Ericeira.
*Todas as informações apresentadas não têm qualquer carácter vinculativo, não dispensando a consulta e confirmação de toda a documentação do imóvel.
Contact
House 4 Bedrooms
Aldeia de Juzo (Cascais), Cascais e Estoril, Distrito de Lisboa
New · 410m²
buy
2.250.000 €
Villa with a gross private area of 336 sq. m in the Juso Prime Condominium.
The Juso Prime Condominium consists of 5 excellent villas that stand out for their quality of construction and the finishes used, their size, great location and sun exposure.
All the villas have a basement, ground floor and first floor and receive plenty of natural light.
The areas vary between 336 and 346 sq. m of gross private area, between 244 and 280 sq. m of gross dependent area and between 232 and 402 sq. m of outdoor space.
The basement, much of which also receives natural light, consists of 3 rooms, a laundry room and a bathroom, as well as a garage with space for at least 3 cars.
On Floor 0 we find the social area consisting of the kitchen, guest toilet, vestibule and large living room with a great balcony and direct access to the south-facing pool.
On Level 1 are the 3 suites, one of them a master suite with dressing room; all have access to a balcony.
Estimated completion date - Q2 2024
Site information:
Aldeia de Juso is a small, extremely quiet village located in the western part of the municipality of Cascais. It is close to public and private hospitals, pharmacies, transport and a 5-minute drive from the Guincho beaches and the centre of Cascais. In the area there are also international schools, supermarkets, restaurants, various services, the Cascais Marina, golf courses and easy access to main roads such as the Marginal and the A5, with fast connections to Lisbon and Sintra.
The Juso Prime Condominium consists of 5 excellent villas that stand out for their quality of construction and the finishes used, their size, great location and sun exposure.
All the villas have a basement, ground floor and first floor and receive plenty of natural light.
The areas vary between 336 and 346 sq. m of gross private area, between 244 and 280 sq. m of gross dependent area and between 232 and 402 sq. m of outdoor space.
The basement, much of which also receives natural light, consists of 3 rooms, a laundry room and a bathroom, as well as a garage with space for at least 3 cars.
On Floor 0 we find the social area consisting of the kitchen, guest toilet, vestibule and large living room with a great balcony and direct access to the south-facing pool.
On Level 1 are the 3 suites, one of them a master suite with dressing room; all have access to a balcony.
Estimated completion date - Q2 2024
Site information:
Aldeia de Juso is a small, extremely quiet village located in the western part of the municipality of Cascais. It is close to public and private hospitals, pharmacies, transport and a 5-minute drive from the Guincho beaches and the centre of Cascais. In the area there are also international schools, supermarkets, restaurants, various services, the Cascais Marina, golf courses and easy access to main roads such as the Marginal and the A5, with fast connections to Lisbon and Sintra.
Contact
House 4 Bedrooms Duplex
Alcabideche, Cascais, Distrito de Lisboa
New · 199m²
With Garage
buy
2.750.000 €
Welcome to the condominium of 4 villas in Alcabideche!
Located in a quiet and easily accessible area, this condominium offers an excellent option for those looking for comfort, safety, and quality of life.
Each of the 4 villas, fully independent, have a modern and functional design, with well-distributed spaces and high quality finishes.
The homes consist of spacious bedrooms, large living and dining rooms, fully equipped kitchens and elegant bathrooms.
In addition, each villa has a garage for 3 cars, a private garden and swimming pool, ideal for leisure and relaxation with the family.
The privileged location of the condominium allows easy access to various amenities, such as supermarkets, restaurants, international schools such as St. James Primary School Cascais, Aprendizes, TASIS, Santo Antonio International School, parks and public transport.
In addition, it is only 10 minutes away from the Historic Center of Cascais and the beautiful beaches, such as Guincho Beach and Cascais Beach and 20 minutes from Lisbon.
Come and see this condominium of 4 villas in Alcabideche and discover the best that the region has to offer.
Schedule a visit today and get ready to live with comfort and quality in a welcoming and peaceful environment.
We are at your disposal for more information.
Located in a quiet and easily accessible area, this condominium offers an excellent option for those looking for comfort, safety, and quality of life.
Each of the 4 villas, fully independent, have a modern and functional design, with well-distributed spaces and high quality finishes.
The homes consist of spacious bedrooms, large living and dining rooms, fully equipped kitchens and elegant bathrooms.
In addition, each villa has a garage for 3 cars, a private garden and swimming pool, ideal for leisure and relaxation with the family.
The privileged location of the condominium allows easy access to various amenities, such as supermarkets, restaurants, international schools such as St. James Primary School Cascais, Aprendizes, TASIS, Santo Antonio International School, parks and public transport.
In addition, it is only 10 minutes away from the Historic Center of Cascais and the beautiful beaches, such as Guincho Beach and Cascais Beach and 20 minutes from Lisbon.
Come and see this condominium of 4 villas in Alcabideche and discover the best that the region has to offer.
Schedule a visit today and get ready to live with comfort and quality in a welcoming and peaceful environment.
We are at your disposal for more information.
Contact
House 4 Bedrooms
Estoril, Cascais e Estoril, Distrito de Lisboa
New · 314m²
With Garage
buy
2.400.000 €
4-bedroom villa, 314.72 sqm (gross construction area), with garden and swimming pool, set in a 474,12 sqm plot of land, in the Estoril Woods gated community, in Estoril. Villa spread over two floors. The ground floor comprises the social area, living and dining room with double height ceiling, with glazed spans and access to the outdoor area; gourmet and dining area next to the swimming pool and changing rooms; A fully equipped kitchen with pantry and separate laundry room; a guest bathroom and a suite. The first floor comprises three suites. Floor -1 comprises the garage for three cars, a storage area and a guest bathroom. The finishes and materials used both outside and in the interiors are of excellent quality.
The Estoril Woods is a development located in Estoril, in a residential and quiet area of Livramento, an innovative concept with a project featuring contemporary lines by the Architect Sidney Quintela studio. Each house was designed with all the amenities, in a space created to promote the coexistence of the family and friend gatherings, in a green and peaceful environment. A gated community, set in a 10,000 sqm plot with 12 detached villas with their own garden and swimming pool. The gated community has a club with Gym and Spa and a children’s playground. In terms of security and privacy, the gated community is fenced, has controlled access and 24-hour security service. The villas’ predominant feature is the feeling of space and light, which the wide spans and high ceilings give to the interiors. Surrounded by vegetation and preserving the old trees that already existed, large glazed spans open over a green and restful landscape that invite the outside in.
Work completion scheduled for: December 2024
10-minute driving distance from Escola Salesiana do Estoril, from German School (Deutsche Schule Lissabon) and SAIS (Santo António International School), 15 minutes from Colégio Amor de Deus, from the international schools TASIS (The American School in Portugal) and CAISL (Carlucci American International School of Lisbon), and from St. Julian’s School. 5-minute driving distance from Estoril Golf Club, CTE (Estoril Tennis Club), 10-minute driving distance from the Cascais Marina, Quinta da Marinha Golf Course, CUF Cascais, Cascais Hospital, and CascaiShopping. Estoril is 15 minutes from the centre of Sintra and 30 minutes from Lisbon Airport.
The Estoril Woods is a development located in Estoril, in a residential and quiet area of Livramento, an innovative concept with a project featuring contemporary lines by the Architect Sidney Quintela studio. Each house was designed with all the amenities, in a space created to promote the coexistence of the family and friend gatherings, in a green and peaceful environment. A gated community, set in a 10,000 sqm plot with 12 detached villas with their own garden and swimming pool. The gated community has a club with Gym and Spa and a children’s playground. In terms of security and privacy, the gated community is fenced, has controlled access and 24-hour security service. The villas’ predominant feature is the feeling of space and light, which the wide spans and high ceilings give to the interiors. Surrounded by vegetation and preserving the old trees that already existed, large glazed spans open over a green and restful landscape that invite the outside in.
Work completion scheduled for: December 2024
10-minute driving distance from Escola Salesiana do Estoril, from German School (Deutsche Schule Lissabon) and SAIS (Santo António International School), 15 minutes from Colégio Amor de Deus, from the international schools TASIS (The American School in Portugal) and CAISL (Carlucci American International School of Lisbon), and from St. Julian’s School. 5-minute driving distance from Estoril Golf Club, CTE (Estoril Tennis Club), 10-minute driving distance from the Cascais Marina, Quinta da Marinha Golf Course, CUF Cascais, Cascais Hospital, and CascaiShopping. Estoril is 15 minutes from the centre of Sintra and 30 minutes from Lisbon Airport.
Contact
House 4 Bedrooms Duplex
Alcabideche, Cascais, Distrito de Lisboa
New · 194m²
With Swimming Pool
buy
1.200.000 €
Magnificent 4-bedroom villa located in Bicesse, in the municipality of Cascais.
Located in a quiet, residential area, this villa is spread over two floors and has a pleasant outdoor area that includes a private pool, a garden that surrounds most of the house, a shed and a deck area.
On the first floor we find the social area, with a large living room of 44 sqm, an open kitchen with an island, a laundry room and a guest bathroom. On the upper floor, accessed via stairs, is the most private area of the house: 4 spacious bedrooms, including an 18 sqm suite with dressing room and en-suite bathroom. An additional full bathroom serves the other 3 bedrooms.
The outdoor parking lot, located next to the villa, allows parking for 2 cars.
Bicesse belongs to the parish of Alcabideche and is a very quiet residential area, made up mainly of villas and houses and where there are still many green areas.
It has easy access to the center of Estoril (6 minutes by car), where you can find the Casino, Jardins do Estoril, countless restaurants, stores and various services, not forgetting the famous beaches of the Linha. Cascais is also just a short drive away (about 15 minutes), where you can enjoy its bay, historic center and beautiful views over the ocean.
Located in a quiet, residential area, this villa is spread over two floors and has a pleasant outdoor area that includes a private pool, a garden that surrounds most of the house, a shed and a deck area.
On the first floor we find the social area, with a large living room of 44 sqm, an open kitchen with an island, a laundry room and a guest bathroom. On the upper floor, accessed via stairs, is the most private area of the house: 4 spacious bedrooms, including an 18 sqm suite with dressing room and en-suite bathroom. An additional full bathroom serves the other 3 bedrooms.
The outdoor parking lot, located next to the villa, allows parking for 2 cars.
Bicesse belongs to the parish of Alcabideche and is a very quiet residential area, made up mainly of villas and houses and where there are still many green areas.
It has easy access to the center of Estoril (6 minutes by car), where you can find the Casino, Jardins do Estoril, countless restaurants, stores and various services, not forgetting the famous beaches of the Linha. Cascais is also just a short drive away (about 15 minutes), where you can enjoy its bay, historic center and beautiful views over the ocean.
Contact
See more Properties for Sale, Houses - House New, in Distrito de Lisboa
Bedrooms
Zones
Can’t find the property you’re looking for?
