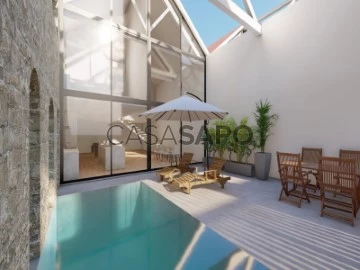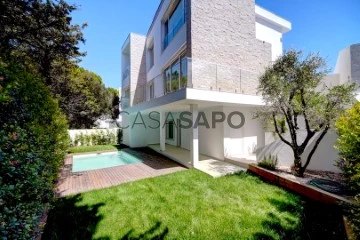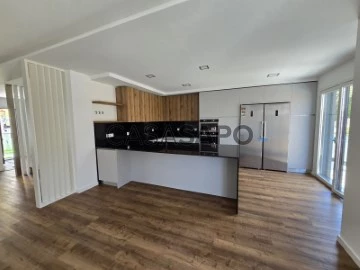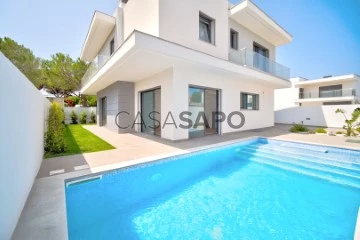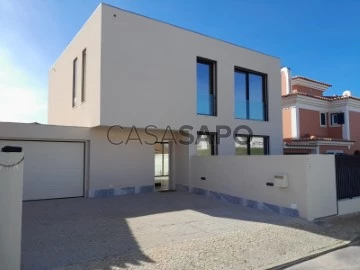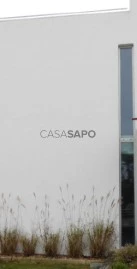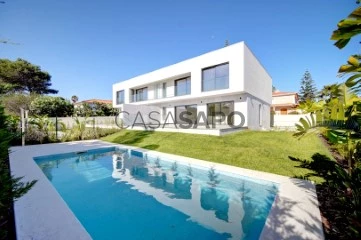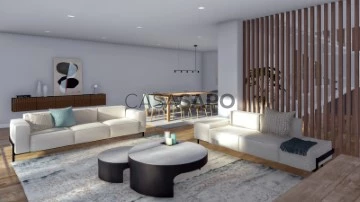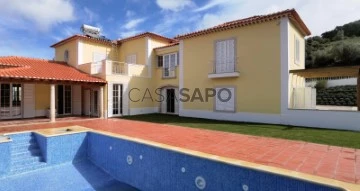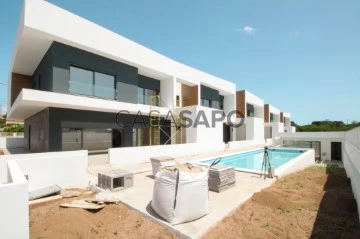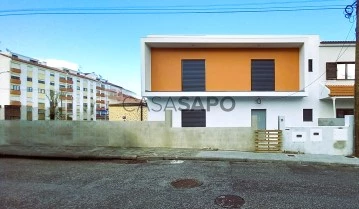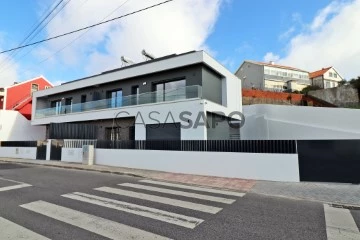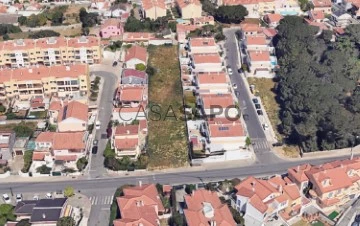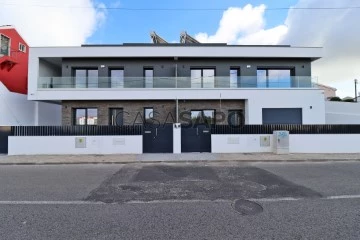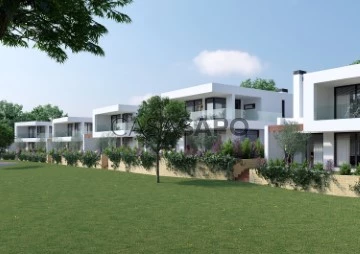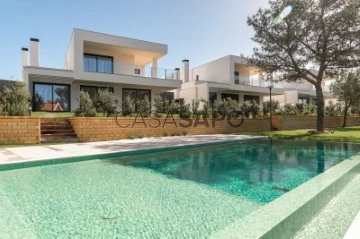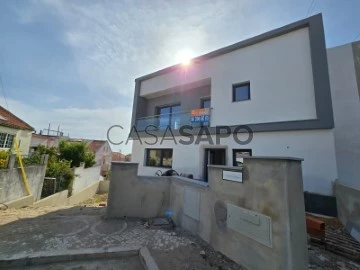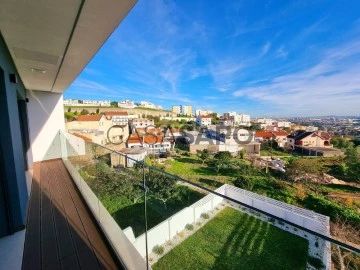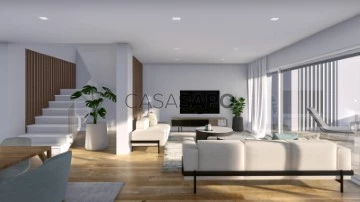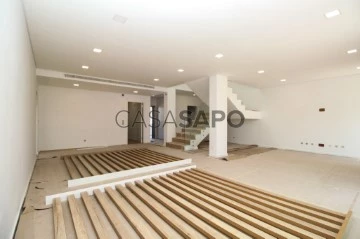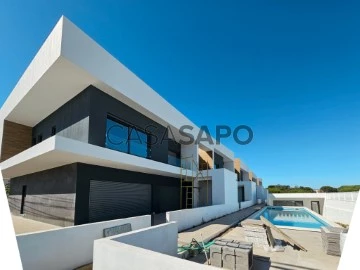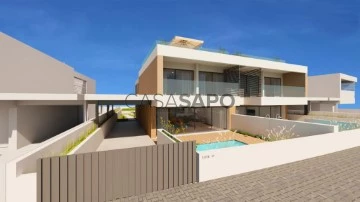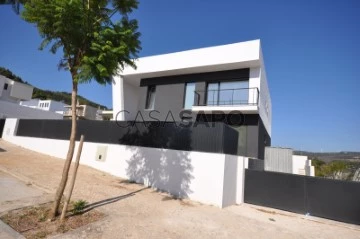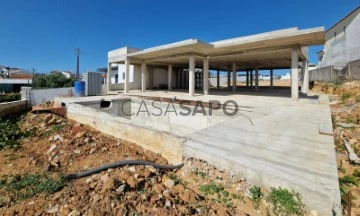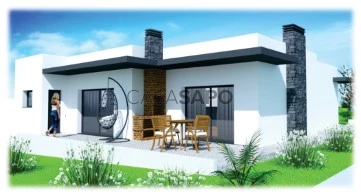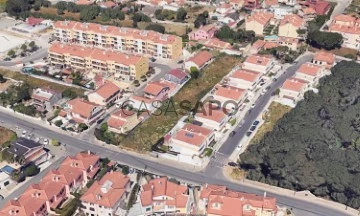Houses
4
Price
More filters
115 Properties for Sale, Houses - House 4 Bedrooms New, in Distrito de Lisboa, with Solar Panels
Map
Order by
Relevance
4 bedroom villa in the center of Torres Vedras, with heated pool and 2 parking spaces
House 4 Bedrooms
Centro (Santa Maria e São Miguel), União Freguesias Santa Maria, São Pedro e Matacães, Torres Vedras, Distrito de Lisboa
New · 215m²
With Garage
buy
740.000 €
Ref: 2869B-V4NBM
Magnificent 4 bedroom villa in TORRES VEDRAS CENTER, with HEATED SWIMMING POOL, 2 PARKING SPACES, with all services close by, banks, supermarkets, pharmacies, cafes, schools, gardens, theater, commerce.
UNDER CONSTRUCTION.
Sun Exposure - East / West
Composed of:
Floor 0
Entrance hall, Kitchen, laundry, 1 bedroom, living room, circulation/ storage 1 sanitary installation, outdoor patio, with heated pool, storage
Floor 1
Hall bedrooms, 2 bedrooms, 1 sanitary installation, inner courtyard, suite with closet,
Equipment:
- Heated Pool;
- Kitchen equipped with induction hob, oven, extractor hood, dishwasher, washing machine;
- Electric gate;
- PVC outdoor spans oscillated double-glazed stops;
- Photovoltaic pre-panels;
- Installation solar panels;
- Led lighting;
- Air Conditioning
- Pre-outlet of electric charging for cars.
The information provided does not dispense with its confirmation and cannot be considered binding.
We take care of your credit process, without bureaucracy and without costs. Credit Intermediary No. 0002292
Magnificent 4 bedroom villa in TORRES VEDRAS CENTER, with HEATED SWIMMING POOL, 2 PARKING SPACES, with all services close by, banks, supermarkets, pharmacies, cafes, schools, gardens, theater, commerce.
UNDER CONSTRUCTION.
Sun Exposure - East / West
Composed of:
Floor 0
Entrance hall, Kitchen, laundry, 1 bedroom, living room, circulation/ storage 1 sanitary installation, outdoor patio, with heated pool, storage
Floor 1
Hall bedrooms, 2 bedrooms, 1 sanitary installation, inner courtyard, suite with closet,
Equipment:
- Heated Pool;
- Kitchen equipped with induction hob, oven, extractor hood, dishwasher, washing machine;
- Electric gate;
- PVC outdoor spans oscillated double-glazed stops;
- Photovoltaic pre-panels;
- Installation solar panels;
- Led lighting;
- Air Conditioning
- Pre-outlet of electric charging for cars.
The information provided does not dispense with its confirmation and cannot be considered binding.
We take care of your credit process, without bureaucracy and without costs. Credit Intermediary No. 0002292
Contact
House 4 Bedrooms Triplex
Alcabideche, Cascais, Distrito de Lisboa
New · 130m²
With Swimming Pool
buy
1.220.000 €
4 bedroom semi-detached house of contemporary architecture with garden and swimming pool in Murches.
Residential area, quiet, inserted in the Sintra and Cascais natural park, cul-de-sac, villa surrounded by greenery thus allowing greater privacy.
The sun exposure is great East/South/West.
The villa is located on a plot of land with 254 m2, uneven, thus allowing a greater use of space and light
natural on all floors, the finishes are of superior quality and design.
The villa is divided into 3 floors as follows:
- Floor 0:
Common room - 38m2, with large ceilings and 2 environments with access to 1 terrace with 17.15 m2 and swimming pool with 13.50 m2
Fully equipped kitchen - 10.30 m2 and semi open
Hall - 7.70 m2
Social toilet - 2.65 m2
- Floor 1:
1 Suite - 20.50 m2, WC - 8.5m2
1 Bedroom with wardrobe - 10 m2 and balcony
1 Bedroom with wardrobe - 13.30 m2 and balcony
Full bathroom - 4.50 m2
Hall - 7 m2
Circulation hall - 3.10 m2 with access to 1 balcony with 4.50 m2
-Basement:
(With natural light)
Laundry / storage - 8.65 m2
Multipurpose Room - 13.80 m2
Engine room - 7.40 m2
WC - 2.50 m2
Hall - 5.30 m2
The location is excellent, close to local shops, cafes, shopping and several international reference schools: King’s College School, Lisbon Montessori School, St. James Primary School, St. George’s School and Aprendizes. TASIS (the American School in Portugal), and CAISL (Carlucci American International School of Lisbon) are also a 10-minute drive away, riding arena da Charneca and Quinta da Marinha, 5 minutes from the emblematic Guincho beach and the Sintra-Cascais natural park.
The centre of Cascais is a 10-minute drive away, with all kinds of shops, market and typical restaurants and beaches.
Access to the A5 motorway to Lisbon is 700 metres away, while Lisbon Airport is 25 km away.
Don’t miss this opportunity and book your visit now.
Residential area, quiet, inserted in the Sintra and Cascais natural park, cul-de-sac, villa surrounded by greenery thus allowing greater privacy.
The sun exposure is great East/South/West.
The villa is located on a plot of land with 254 m2, uneven, thus allowing a greater use of space and light
natural on all floors, the finishes are of superior quality and design.
The villa is divided into 3 floors as follows:
- Floor 0:
Common room - 38m2, with large ceilings and 2 environments with access to 1 terrace with 17.15 m2 and swimming pool with 13.50 m2
Fully equipped kitchen - 10.30 m2 and semi open
Hall - 7.70 m2
Social toilet - 2.65 m2
- Floor 1:
1 Suite - 20.50 m2, WC - 8.5m2
1 Bedroom with wardrobe - 10 m2 and balcony
1 Bedroom with wardrobe - 13.30 m2 and balcony
Full bathroom - 4.50 m2
Hall - 7 m2
Circulation hall - 3.10 m2 with access to 1 balcony with 4.50 m2
-Basement:
(With natural light)
Laundry / storage - 8.65 m2
Multipurpose Room - 13.80 m2
Engine room - 7.40 m2
WC - 2.50 m2
Hall - 5.30 m2
The location is excellent, close to local shops, cafes, shopping and several international reference schools: King’s College School, Lisbon Montessori School, St. James Primary School, St. George’s School and Aprendizes. TASIS (the American School in Portugal), and CAISL (Carlucci American International School of Lisbon) are also a 10-minute drive away, riding arena da Charneca and Quinta da Marinha, 5 minutes from the emblematic Guincho beach and the Sintra-Cascais natural park.
The centre of Cascais is a 10-minute drive away, with all kinds of shops, market and typical restaurants and beaches.
Access to the A5 motorway to Lisbon is 700 metres away, while Lisbon Airport is 25 km away.
Don’t miss this opportunity and book your visit now.
Contact
House 4 Bedrooms
Pontinha e Famões, Odivelas, Distrito de Lisboa
New · 210m²
buy
695.000 €
Ref.: 3001
Magnificent villa under construction, expected to be delivered with license in May 2022.
Quality finishes, state-of-the-art equipment and odd luminosity allow you to enjoy comfort and functionality in this property, of which it has the following characteristics:
Floor -1:
- Garage with 70m2 in the basement with possibility for 3 cars;
- Technical area with 7.52m2;
Floor 1:
- Room with 40.5m2 and balcony of 12m2;
- Kitchen with 18m2, fully equipped;
- Entrance hall with 13m2;
- Wc support with 3m2,
Floor 2:
- Suite with 18m2, with wardrobe, wc of 5m2 and balcony with 12m2;
- Room with 14m2, with wardrobe and balcony with 12m2;
- Room with 14m2, with wardrobe and balcony with 12m2;
- Wc with 5.5m2;
- Hall of the rooms with 16m2;
Floor 3:
- Brass with 40m2, with possibility of installation of toilet;
- Circulation hall with 3m2.
Located in a quiet area, with a fantastic unobstructed view and privileged access to the main roads of circulation of the great Lisbon.
Contact us to visit this fantastic property.
We make visits by videoconference!
* All information submitted is not binding, does not dispense with confirmation by the mediator, as well as consultation of the property documentation *
Magnificent villa under construction, expected to be delivered with license in May 2022.
Quality finishes, state-of-the-art equipment and odd luminosity allow you to enjoy comfort and functionality in this property, of which it has the following characteristics:
Floor -1:
- Garage with 70m2 in the basement with possibility for 3 cars;
- Technical area with 7.52m2;
Floor 1:
- Room with 40.5m2 and balcony of 12m2;
- Kitchen with 18m2, fully equipped;
- Entrance hall with 13m2;
- Wc support with 3m2,
Floor 2:
- Suite with 18m2, with wardrobe, wc of 5m2 and balcony with 12m2;
- Room with 14m2, with wardrobe and balcony with 12m2;
- Room with 14m2, with wardrobe and balcony with 12m2;
- Wc with 5.5m2;
- Hall of the rooms with 16m2;
Floor 3:
- Brass with 40m2, with possibility of installation of toilet;
- Circulation hall with 3m2.
Located in a quiet area, with a fantastic unobstructed view and privileged access to the main roads of circulation of the great Lisbon.
Contact us to visit this fantastic property.
We make visits by videoconference!
* All information submitted is not binding, does not dispense with confirmation by the mediator, as well as consultation of the property documentation *
Contact
House 4 Bedrooms Triplex
Alcabideche, Cascais, Distrito de Lisboa
New · 382m²
With Garage
buy
1.590.000 €
Detached 4 bedroom villa, brand new, contemporary architecture with garden, swimming pool and garage in Murches.
The villa is set on a plot of 304 m2, with a gross construction area of 340 m2.
Quiet area of new villas only.
Excellent sun exposure.
Ideal for those looking for tranquillity, but at the same time close to everything.
Next to the Sintra-Cascais Natural Park, (Penhas da Marmeleira), you can enjoy pedestrian walks, ride a bike, walk your pet, listen to the birds and see some animal life.
The villa is divided into 3 floors as follows:
Floor 0:
Entrance hall - 6.70 m2
Bedroom/Office - 9.10 m2
Full guest toilet - 2.15 m2
Fully equipped open space kitchen with island - 15.30 m2
Common room with several accesses to the garden and swimming pool - 35.35 m2
Floor 1 :
Circulation hall - 5.20 m2
1 Suite - 14.95 m2, WC - 4.85 m2 and access to balcony with 5.40 m2
1 Suite with wardrobe - 14.85 m2, WC - 4.55 m2 and access to common balcony - 13.45 m2
1 Suite - 14.70 m2, WC - 5.90 m2, Closet - 9.70 m2 and access to common balcony - 13.45 m2
Floor -1:
Laundry and technical area - 10.35 m2
Storage - 3.85 m2
Living Room - 64.40 m2
Exterior:
Garden
Swimming Pool - 16 m2
Garage Box for 1 car
Indoor parking for 2 more cars
Proximity to local shops, supermarkets, services, hospital, Cascais Shopping, national and international schools, public transport, gas stations, great road access and easy connection to the A5 Motorway, Marginal, beaches of the Cascais line, Guincho beach and the towns of Sintra and Cascais.
Don’t miss this opportunity and come and see your future home.
The villa is set on a plot of 304 m2, with a gross construction area of 340 m2.
Quiet area of new villas only.
Excellent sun exposure.
Ideal for those looking for tranquillity, but at the same time close to everything.
Next to the Sintra-Cascais Natural Park, (Penhas da Marmeleira), you can enjoy pedestrian walks, ride a bike, walk your pet, listen to the birds and see some animal life.
The villa is divided into 3 floors as follows:
Floor 0:
Entrance hall - 6.70 m2
Bedroom/Office - 9.10 m2
Full guest toilet - 2.15 m2
Fully equipped open space kitchen with island - 15.30 m2
Common room with several accesses to the garden and swimming pool - 35.35 m2
Floor 1 :
Circulation hall - 5.20 m2
1 Suite - 14.95 m2, WC - 4.85 m2 and access to balcony with 5.40 m2
1 Suite with wardrobe - 14.85 m2, WC - 4.55 m2 and access to common balcony - 13.45 m2
1 Suite - 14.70 m2, WC - 5.90 m2, Closet - 9.70 m2 and access to common balcony - 13.45 m2
Floor -1:
Laundry and technical area - 10.35 m2
Storage - 3.85 m2
Living Room - 64.40 m2
Exterior:
Garden
Swimming Pool - 16 m2
Garage Box for 1 car
Indoor parking for 2 more cars
Proximity to local shops, supermarkets, services, hospital, Cascais Shopping, national and international schools, public transport, gas stations, great road access and easy connection to the A5 Motorway, Marginal, beaches of the Cascais line, Guincho beach and the towns of Sintra and Cascais.
Don’t miss this opportunity and come and see your future home.
Contact
House 4 Bedrooms
Cascais e Estoril, Distrito de Lisboa
New · 294m²
With Garage
buy
1.800.000 €
Detached 4 bedroom villa, with contemporary design, with good finishes and plenty of natural light, swimming pool (26.50m2), barbecue and south-facing garden.
The villa is located in a prime area of the village of Juzo.
Inserted in a plot of land of 293m2, with a construction area of 204m2, the House is distributed as follows:
-Lower floor:
Bedroom or living room (12.37m2) with access to a small garden (18m2), full bathroom with shower base and built-in closets (12.46m2), laundry room (4.10m2) and storage room (7.65m2), independent entrance from the outside and also with access from the inside of the house
-Ground floor:
Spacious living room (45m2) with open space kitchen (10.30m2), fully equipped with Siemens appliance and guest toilet (2m2). Kitchen and living room with access to the garden and swimming pool.
-Upper floor:
Bedroom hall with wardrobe (6.55m2), 1 suite (19m2) with WC (6m2) with double sink and shower tray, 2 bedrooms (1 with 13m2 and another with 12m2), all bedrooms with built-in wardrobes and large windows and full bathroom to support the bedrooms (4.35m2) with shower base.
Box garage for one car and two outdoor car parks.
The villa is also equipped with:
-Central Air Conditioning
-Solar panels
-Double glazed windows
-Electric blinds
-Automatic watering
Located in a quiet area, with quick access to the A5, the centre of Cascais and beaches
The villa is located in a prime area of the village of Juzo.
Inserted in a plot of land of 293m2, with a construction area of 204m2, the House is distributed as follows:
-Lower floor:
Bedroom or living room (12.37m2) with access to a small garden (18m2), full bathroom with shower base and built-in closets (12.46m2), laundry room (4.10m2) and storage room (7.65m2), independent entrance from the outside and also with access from the inside of the house
-Ground floor:
Spacious living room (45m2) with open space kitchen (10.30m2), fully equipped with Siemens appliance and guest toilet (2m2). Kitchen and living room with access to the garden and swimming pool.
-Upper floor:
Bedroom hall with wardrobe (6.55m2), 1 suite (19m2) with WC (6m2) with double sink and shower tray, 2 bedrooms (1 with 13m2 and another with 12m2), all bedrooms with built-in wardrobes and large windows and full bathroom to support the bedrooms (4.35m2) with shower base.
Box garage for one car and two outdoor car parks.
The villa is also equipped with:
-Central Air Conditioning
-Solar panels
-Double glazed windows
-Electric blinds
-Automatic watering
Located in a quiet area, with quick access to the A5, the centre of Cascais and beaches
Contact
Excelente moradia em Cascais a estrear
House 4 Bedrooms
Aldeia de Juzo (Cascais), Cascais e Estoril, Distrito de Lisboa
New · 250m²
With Garage
buy
1.250.000 €
Fantastica moradia nova isolada de arquitetura contemporânea em acabamentos, em local priveligiado em Cascais a poucos minutos do centro entre Birre e Aldeia Juzo e .Excelentes areas e acabamentos super contemporaneos. Composta no piso 0 por hall ,salao amplo 43 m2 e cozinha equipada 16m2 em open space , um quarto / escritorio 14m2.No piso 1 temos hall e tres quartos sendo um em suite (20m2, 16 m2,17 m2), duas casas de banho. .Piscina e Jardim com pormenores arquitetura paisagistica que convida a viver o exterior. Classe energetica A. Garagem .
Contact
House 4 Bedrooms Triplex
Birre, Cascais e Estoril, Distrito de Lisboa
New · 423m²
With Swimming Pool
buy
2.290.000 €
Newly built 4 bedroom semi-detached villa in Birre, with garden and swimming pool.
Contemporary construction, set in a plot of 437 m2, very well located, in a cul-de-sac, practically only accessible to residents.
Good sun exposure and good neighbourhood.
The villa consists of 3 floors, divided as follows:
- Floor 0:
Hall
Living room with 57.65 m2, with small garden facing the entrance and direct access to the pool, porch, rear garden and leisure area around the pool
Open space kitchen with island with 14.75 m2, direct access to a porch, where you can continue the kitchen, enjoying outdoor meals, next to the pool and garden
Social toilet with 2.25 m2
Direct entrance from the car park to the kitchen
- Floor 1:
Circulation hall with 6.60 m2
1 Suite with 11.10 m2, bathroom with 5.25 m2 and balcony with 3.60 m2
1Suite with 22.70 m2, Bathroom with 4.40 m2
1 Bedroom with 15.80 m2 and wardrobe
1 Bedroom with 14.10 m2 with wardrobe and balcony with 5.90 m2
Full bathroom with 4.40 m2
-Basement:
Indoor garden with window
Hall / Multipurpose with 104.20 m2
Laundry room ( washing machine and tumble dryer ) with 11.50 m2
Toilet
Technical area
Storage
Wine cellar
Garden:
Swimming pool with 27 m2, 1.5 m deep
Area around the pool with 28.05 m2
Lawn area
Exterior Arrangements
Parking area
Located just 5 minutes from the A5 and 10 minutes from the centre of Cascais, the villa is close to pharmacies, small local shops and supermarkets, national and international schools, Golf at Quinta da Marinha, Picadeiro, Guincho beach and beaches in the centre of Cascais, This area is ideal for those looking for tranquillity being very close to the main services and access roads.
Book a visit and come and see your future home.
Contemporary construction, set in a plot of 437 m2, very well located, in a cul-de-sac, practically only accessible to residents.
Good sun exposure and good neighbourhood.
The villa consists of 3 floors, divided as follows:
- Floor 0:
Hall
Living room with 57.65 m2, with small garden facing the entrance and direct access to the pool, porch, rear garden and leisure area around the pool
Open space kitchen with island with 14.75 m2, direct access to a porch, where you can continue the kitchen, enjoying outdoor meals, next to the pool and garden
Social toilet with 2.25 m2
Direct entrance from the car park to the kitchen
- Floor 1:
Circulation hall with 6.60 m2
1 Suite with 11.10 m2, bathroom with 5.25 m2 and balcony with 3.60 m2
1Suite with 22.70 m2, Bathroom with 4.40 m2
1 Bedroom with 15.80 m2 and wardrobe
1 Bedroom with 14.10 m2 with wardrobe and balcony with 5.90 m2
Full bathroom with 4.40 m2
-Basement:
Indoor garden with window
Hall / Multipurpose with 104.20 m2
Laundry room ( washing machine and tumble dryer ) with 11.50 m2
Toilet
Technical area
Storage
Wine cellar
Garden:
Swimming pool with 27 m2, 1.5 m deep
Area around the pool with 28.05 m2
Lawn area
Exterior Arrangements
Parking area
Located just 5 minutes from the A5 and 10 minutes from the centre of Cascais, the villa is close to pharmacies, small local shops and supermarkets, national and international schools, Golf at Quinta da Marinha, Picadeiro, Guincho beach and beaches in the centre of Cascais, This area is ideal for those looking for tranquillity being very close to the main services and access roads.
Book a visit and come and see your future home.
Contact
House 4 Bedrooms
Loures, Distrito de Lisboa
New · 159m²
With Garage
buy
850.000 €
This exclusive villa located in a luxury condominium with a heated pool, located in Loures with high quality finishes and materials, offers a refined lifestyle with exceptional amenities. This two-storey villa features a spacious and functional layout. The ground floor consists of a modern and fully equipped kitchen, guest toilet, living and dining room, with direct access to a private terrace facing the pool, there is also a garage. The 1st floor consists of four spacious suites, each equipped with a wardrobe, private bathroom, providing an environment of privacy and comfort.
*All images and information presented do not dispense with confirmation by the mediator, as well as consultation of the property’s documentation.
*All images and information presented do not dispense with confirmation by the mediator, as well as consultation of the property’s documentation.
Contact
House 4 Bedrooms Triplex
Casal de St.º António, S.Maria e S.Miguel, S.Martinho, S.Pedro Penaferrim, Sintra, Distrito de Lisboa
New · 290m²
With Garage
buy
1.780.000 €
Refª.: MCM6038 - Moradia T4 NOVA com Piscina | Vila de Sintra
Esplêndida moradia T4, a estrear, situada numa nova urbanização da maravilhosa Vila de Sintra.
Constituída por 3 pisos, é acompanhada por um vasto e magnífico jardim, terraço e piscina.
No piso 0, existem 2 salas amplas (sala de estar de 60m2 e uma sala de jantar com 22m2), com lareira e acesso direto ao exterior.
A cozinha está totalmente equipada com eletrodomésticos da marca Smeg e incluí uma zona de lavandaria numa divisão distinta.
Dispõe de uma suíte, neste mesmo piso, com acesso a um alpendre arrebatador. No total, soma 5 wc’s (um deles social), com louças da marca Roca.
No piso superior, estão ao dispor 3 suítes, sendo uma delas, uma master suíte com banheira e duche, e walking closet com 7,5m2. Existe, ainda, um terraço de 14m2, no piso superior.
O exterior é complementado com uma piscina, jardim e zona de canteiros com rega automática, e possui acesso à ampla garagem de 140m2, que inclui também uma arrecadação com 22m2.
A moradia dispõe de ar condicionado da marca Mitsubishi na totalidade da área e comporta um sistema solar.
É privilegiada na localização, próxima de todo o comércio local, escolas e transportes.
Marque já a sua visita!
Esplêndida moradia T4, a estrear, situada numa nova urbanização da maravilhosa Vila de Sintra.
Constituída por 3 pisos, é acompanhada por um vasto e magnífico jardim, terraço e piscina.
No piso 0, existem 2 salas amplas (sala de estar de 60m2 e uma sala de jantar com 22m2), com lareira e acesso direto ao exterior.
A cozinha está totalmente equipada com eletrodomésticos da marca Smeg e incluí uma zona de lavandaria numa divisão distinta.
Dispõe de uma suíte, neste mesmo piso, com acesso a um alpendre arrebatador. No total, soma 5 wc’s (um deles social), com louças da marca Roca.
No piso superior, estão ao dispor 3 suítes, sendo uma delas, uma master suíte com banheira e duche, e walking closet com 7,5m2. Existe, ainda, um terraço de 14m2, no piso superior.
O exterior é complementado com uma piscina, jardim e zona de canteiros com rega automática, e possui acesso à ampla garagem de 140m2, que inclui também uma arrecadação com 22m2.
A moradia dispõe de ar condicionado da marca Mitsubishi na totalidade da área e comporta um sistema solar.
É privilegiada na localização, próxima de todo o comércio local, escolas e transportes.
Marque já a sua visita!
Contact
House 4 Bedrooms Duplex
Loures, Distrito de Lisboa
New · 225m²
With Garage
buy
850.000 €
4 bedroom villa inserted in a Private Condominium, NEW, consisting of 5 villas, heated pool and fantastic green spaces.
Construction is expected to end date in the 3rd quarter of 2024.
This magnificent property with excellent finishes has a ground floor, upper floor and patio of 41m2. On the ground floor there is a generous living room of 44m2 and kitchen of 14m2 in open space, with access to a terrace of 33m2, entrance hall of 7m2, guest bathroom of 2m2 and laundry/engine room of 11m2. The upper floor is spread over a hall of bedrooms of 7m2 and four magnificent suites, two of them with 14m2 and a private bathroom of 5m2, one of 15m2 and a private bathroom of 6m2 and another pleasant suite of 13m2, closet of 7m2 and private bathroom of 6m2.
It has a closed garage with capacity for two cars.
Next to all accesses and services, 33 minutes from the city centre of Lisbon and 1 minutes from the access to the A8 motorway.
Book your visit now and get to know this prestigious condominium!
Trust us!
REF. 5183WM
* All the information presented is not binding, it does not dispense with confirmation by the mediator, as well as the consultation of the property documentation *
Loures is a Portuguese city in the district of Lisbon, belonging to the Lisbon Metropolitan Area. It is the seat of the municipality of Loures with 201,646 inhabitants. The municipality is bordered to the north by the municipality of Arruda dos Vinhos, to the east by Vila Franca de Xira and the Tagus estuary, to the southeast by Lisbon, to the southwest by Odivelas, to the west by Sintra and to the northwest by Mafra.
We seek to provide good business and simplify processes for our customers. Our growth has been exponential and sustained.
Do you need a mortgage? Without worries, we take care of the entire process until the day of the deed. Explain your situation to us and we will look for the bank that provides you with the best financing conditions.
Energy certification? If you are thinking of selling or renting your property, know that the energy certificate is MANDATORY. And we, in partnership, take care of everything for you.
Construction is expected to end date in the 3rd quarter of 2024.
This magnificent property with excellent finishes has a ground floor, upper floor and patio of 41m2. On the ground floor there is a generous living room of 44m2 and kitchen of 14m2 in open space, with access to a terrace of 33m2, entrance hall of 7m2, guest bathroom of 2m2 and laundry/engine room of 11m2. The upper floor is spread over a hall of bedrooms of 7m2 and four magnificent suites, two of them with 14m2 and a private bathroom of 5m2, one of 15m2 and a private bathroom of 6m2 and another pleasant suite of 13m2, closet of 7m2 and private bathroom of 6m2.
It has a closed garage with capacity for two cars.
Next to all accesses and services, 33 minutes from the city centre of Lisbon and 1 minutes from the access to the A8 motorway.
Book your visit now and get to know this prestigious condominium!
Trust us!
REF. 5183WM
* All the information presented is not binding, it does not dispense with confirmation by the mediator, as well as the consultation of the property documentation *
Loures is a Portuguese city in the district of Lisbon, belonging to the Lisbon Metropolitan Area. It is the seat of the municipality of Loures with 201,646 inhabitants. The municipality is bordered to the north by the municipality of Arruda dos Vinhos, to the east by Vila Franca de Xira and the Tagus estuary, to the southeast by Lisbon, to the southwest by Odivelas, to the west by Sintra and to the northwest by Mafra.
We seek to provide good business and simplify processes for our customers. Our growth has been exponential and sustained.
Do you need a mortgage? Without worries, we take care of the entire process until the day of the deed. Explain your situation to us and we will look for the bank that provides you with the best financing conditions.
Energy certification? If you are thinking of selling or renting your property, know that the energy certificate is MANDATORY. And we, in partnership, take care of everything for you.
Contact
House 4 Bedrooms Triplex
Moinhos da Funcheira (São Brás), Mina de Água, Amadora, Distrito de Lisboa
New · 158m²
With Garage
buy
645.000 €
Moradia T4 nova nos Moinhos da Funcheira, Amadora
Referência: CZ2655
Moradia em construção, com previsão de conclusão em Maio de 2024.
Moradia de 3 pisos, composta por:
Piso 0:
- Hall de entrada com 8 m2;
- Quarto 1 com 16,50 m2;
- Sala de estar e jantar com 28,88 m2;
- Cozinha com 9,27 m2;
- Varanda comum à sala e à cozinha 12,32 m2;
- Wc completo com 5,4 m2;
Piso 1:
- Quarto 2 em suite com 19,58 m2 + Wc com 4,64 m2;
- Varanda com 12,32 m2;
- Quarto 3 em suite com 19,51 m2 + Wc com 3,89 m2;
- Quarto 4 em suite com 12 m2 + Wc com 3,47 m2;
- Varanda com 6,80 m2;
Piso -1:
- Garagem com 67,70 m2;
No exterior dispõe um logradouro com relvado e calçada em granito;
A nível de equipamentos / acabamentos:
- Cozinha equipada, com: placa de indução, forno, exaustor, micro-ondas, máquina de lavar loiça e máquina de lavar roupa, todos os eletrodomésticos encastrados;
- Móveis da cozinha lacados a branco;
- Roupeiros embutidos nos quartos do piso 1;
- Pavimento vinílico na sala, hall e quartos;
- Pavimento em mosaico na cozinha, wc’s e varandas;
- Portas lacadas a branco;
- Janelas e portas em pvc, lacado a branco com vidros duplos;
- Estores térmicos e elétricos;
- Tectos falsos com leds embutidos;
- Painéis solares;
- Pré instalação de ar condicionado;
- Vídeo porteiro;
- Possibilidade de escolha de acabamentos nesta fase;
Encontra-se próximo a todo o tipo de comercio e serviços, incluindo escolas, jardim de infância, escola básica e secundaria, grandes superfícies comerciais (Ubbo), postos de abastecimentos e facilidade de acesso a transportes públicos.
Excelentes acessibilidades aos principais eixos rodoviários a Lisboa CRIL/ IC16/ IC17/ A8 e CREL.
Para mais informações e/ ou agendar visita contacte (telefone) ou (telefone)
Para mais soluções consulte: liskasasimobiliaria.pt
’LisKasas o caminho mais rápido e seguro na procura da sua futura casa’.
Referência: CZ2655
Moradia em construção, com previsão de conclusão em Maio de 2024.
Moradia de 3 pisos, composta por:
Piso 0:
- Hall de entrada com 8 m2;
- Quarto 1 com 16,50 m2;
- Sala de estar e jantar com 28,88 m2;
- Cozinha com 9,27 m2;
- Varanda comum à sala e à cozinha 12,32 m2;
- Wc completo com 5,4 m2;
Piso 1:
- Quarto 2 em suite com 19,58 m2 + Wc com 4,64 m2;
- Varanda com 12,32 m2;
- Quarto 3 em suite com 19,51 m2 + Wc com 3,89 m2;
- Quarto 4 em suite com 12 m2 + Wc com 3,47 m2;
- Varanda com 6,80 m2;
Piso -1:
- Garagem com 67,70 m2;
No exterior dispõe um logradouro com relvado e calçada em granito;
A nível de equipamentos / acabamentos:
- Cozinha equipada, com: placa de indução, forno, exaustor, micro-ondas, máquina de lavar loiça e máquina de lavar roupa, todos os eletrodomésticos encastrados;
- Móveis da cozinha lacados a branco;
- Roupeiros embutidos nos quartos do piso 1;
- Pavimento vinílico na sala, hall e quartos;
- Pavimento em mosaico na cozinha, wc’s e varandas;
- Portas lacadas a branco;
- Janelas e portas em pvc, lacado a branco com vidros duplos;
- Estores térmicos e elétricos;
- Tectos falsos com leds embutidos;
- Painéis solares;
- Pré instalação de ar condicionado;
- Vídeo porteiro;
- Possibilidade de escolha de acabamentos nesta fase;
Encontra-se próximo a todo o tipo de comercio e serviços, incluindo escolas, jardim de infância, escola básica e secundaria, grandes superfícies comerciais (Ubbo), postos de abastecimentos e facilidade de acesso a transportes públicos.
Excelentes acessibilidades aos principais eixos rodoviários a Lisboa CRIL/ IC16/ IC17/ A8 e CREL.
Para mais informações e/ ou agendar visita contacte (telefone) ou (telefone)
Para mais soluções consulte: liskasasimobiliaria.pt
’LisKasas o caminho mais rápido e seguro na procura da sua futura casa’.
Contact
House 4 Bedrooms Duplex
Casal de Cambra, Sintra, Distrito de Lisboa
New · 148m²
buy
635.000 €
VIRTUAL VISIT (360º) available on the agency’s website and some real estate portals.
***
In Casal de Cambra - Sintra, 15 min. from Lisbon
We present a brand new T4 detached house, divided into two floors of housing to which, outside, there is a terrace, leisure area and area for parking vehicles.
About 15 minutes from Lisbon.
Differentiating finishes, both in terms of quality and modernity.
For your comfort, the house has:
- In the kitchen ’ARISTON’ appliances: Ceramic hob, electric oven, extractor fan, microwave, dishwasher, washing machine and water heater;
- ’MIDEA’ air conditioning in the living room and bedrooms;
- Solar panels for water heating;
- Wardrobes in three of the four bedrooms;
- Oscillating frames, thermal cut blinds with electric drive;
- ATI box for distributing television, internet and data signals (RJ45).
- Outside porch and barbecue.
Take note of the areas (m2), per floor.
FLOOR 0:
- Room (42);
- Kitchen (12) fully equipped with ’TEKA’ appliances;
- Bedroom 4 (10);
- Service WC (3.5).
FLOOR 1:
- Suite 1 (18.5), closet (7) and bathroom (7) with window;
- Bedroom 2 (15) with built-in wardrobe;
- Bedroom 3 (14.5) with built-in wardrobe;
- WC serving the rooms (6);
- Circulation zone (7).
FLOOR 2: Terrace.
PLOT area: 322 m2
USEFUL area: 148 m2
GROSS area: 198 m2
Don’t hesitate and book a visit.
***
We provide support in contracting bank financing.
***
The information provided, although accurate, does not require confirmation, nor can it be considered binding.
***
Areas in meters or square meters.
***
In Casal de Cambra - Sintra, 15 min. from Lisbon
We present a brand new T4 detached house, divided into two floors of housing to which, outside, there is a terrace, leisure area and area for parking vehicles.
About 15 minutes from Lisbon.
Differentiating finishes, both in terms of quality and modernity.
For your comfort, the house has:
- In the kitchen ’ARISTON’ appliances: Ceramic hob, electric oven, extractor fan, microwave, dishwasher, washing machine and water heater;
- ’MIDEA’ air conditioning in the living room and bedrooms;
- Solar panels for water heating;
- Wardrobes in three of the four bedrooms;
- Oscillating frames, thermal cut blinds with electric drive;
- ATI box for distributing television, internet and data signals (RJ45).
- Outside porch and barbecue.
Take note of the areas (m2), per floor.
FLOOR 0:
- Room (42);
- Kitchen (12) fully equipped with ’TEKA’ appliances;
- Bedroom 4 (10);
- Service WC (3.5).
FLOOR 1:
- Suite 1 (18.5), closet (7) and bathroom (7) with window;
- Bedroom 2 (15) with built-in wardrobe;
- Bedroom 3 (14.5) with built-in wardrobe;
- WC serving the rooms (6);
- Circulation zone (7).
FLOOR 2: Terrace.
PLOT area: 322 m2
USEFUL area: 148 m2
GROSS area: 198 m2
Don’t hesitate and book a visit.
***
We provide support in contracting bank financing.
***
The information provided, although accurate, does not require confirmation, nor can it be considered binding.
***
Areas in meters or square meters.
Contact
House 4 Bedrooms Duplex
Bicesse, Alcabideche, Cascais, Distrito de Lisboa
New · 155m²
With Garage
buy
1.300.000 €
Condominium of 3 conceptually modern detached villas, with swimming pool and car park, located in the neighbourhood of Viso, in the parish of Alcabideche.
All the apartments have a living area of 155sqm , spread over 2 floors.
Also noteworthy:
- 6.00 x 3.00 outdoor swimming pool with pre-installation for a heat pump
- Air conditioning
- Solar thermal panels for domestic hot water with a 260 litre tank
- Photovoltaic solar panels
- Pre-installation for fireplace
- Thermally cut aluminium window frames with thermal double glazing
- Electrically operated blinds in thermo-lacquered aluminium
- White lacquered doors and wardrobes
Alcabideche is a charming village that combines the best of both worlds: the tranquillity of a residential area with the convenience of being close to urban areas where one can find all kinds of services. The urban structure of Viso is characterised by two-storey detached houses, many of which are grouped together in private condominiums.
The plot of land on which Casas de Viso Condominium is located stands out for its unobstructed views and excellent sun exposure.
In terms of road accessibility, it benefits from its proximity to several road links with direct access to Lisbon and the whole of the Cascais municipality.
Of particular note are the A5 and A16 motorways with direct links to Lisbon city centre and distribution to the main A9 - CREL and A8 motorways.
The National 6 - Marginal road provides direct and privileged access to the municipality and the Cascais coastline, as well as to Lisbon’s riverside area,
In terms of public transport, the area is served by buses that connect to the urban train line Cascais - Cais do Sodré.
All the apartments have a living area of 155sqm , spread over 2 floors.
Also noteworthy:
- 6.00 x 3.00 outdoor swimming pool with pre-installation for a heat pump
- Air conditioning
- Solar thermal panels for domestic hot water with a 260 litre tank
- Photovoltaic solar panels
- Pre-installation for fireplace
- Thermally cut aluminium window frames with thermal double glazing
- Electrically operated blinds in thermo-lacquered aluminium
- White lacquered doors and wardrobes
Alcabideche is a charming village that combines the best of both worlds: the tranquillity of a residential area with the convenience of being close to urban areas where one can find all kinds of services. The urban structure of Viso is characterised by two-storey detached houses, many of which are grouped together in private condominiums.
The plot of land on which Casas de Viso Condominium is located stands out for its unobstructed views and excellent sun exposure.
In terms of road accessibility, it benefits from its proximity to several road links with direct access to Lisbon and the whole of the Cascais municipality.
Of particular note are the A5 and A16 motorways with direct links to Lisbon city centre and distribution to the main A9 - CREL and A8 motorways.
The National 6 - Marginal road provides direct and privileged access to the municipality and the Cascais coastline, as well as to Lisbon’s riverside area,
In terms of public transport, the area is served by buses that connect to the urban train line Cascais - Cais do Sodré.
Contact
House 4 Bedrooms Duplex
Casal de Cambra, Sintra, Distrito de Lisboa
New · 148m²
buy
625.000 €
VIRTUAL VISIT (360º) available on the agency’s website and some real estate portals.
***
In Casal de Cambra - Sintra, 15 min. from Lisbon
We present a brand new T4 detached house, divided into two floors of housing to which, outside, there is a terrace, leisure area and area for parking vehicles.
Differentiating finishes, both in terms of quality and modernity.
For your comfort, the house has:
- In the kitchen ’ARISTON’ appliances: Ceramic hob, electric oven, extractor fan, microwave, dishwasher, washing machine and water heater;
- ’MIDEA’ air conditioning in the living room and bedrooms;
- Solar panels for water heating;
- Wardrobes in three of the four bedrooms;
- Oscillating frames, thermal cut blinds with electric drive;
- ATI box for distributing television, internet and data signals (RJ45).
- Outside porch and barbecue.
Take note of the areas (m2), per floor.
FLOOR 0:
- Room (42);
- Kitchen (13) fully equipped with ’TEKA’ appliances;
- Bedroom 4 (10.5);
- Service WC (2.5).
FLOOR 1:
- Suite 1 (17), closet (7) and bathroom (7) with window;
- Bedroom 2 (15) with built-in wardrobe;
- Bedroom 3 (14) with built-in wardrobe;
- WC serving the rooms (4.5);
- Circulation zone (7).
FLOOR 2: Terrace.
PLOT area: 300 m2
USEFUL area: 148 m2
GROSS area: 197 m2
Don’t hesitate and book a visit.
***
We provide support in contracting bank financing.
***
The information provided, although accurate, does not require confirmation, nor can it be considered binding.
***
Areas in meters or square meters
***
In Casal de Cambra - Sintra, 15 min. from Lisbon
We present a brand new T4 detached house, divided into two floors of housing to which, outside, there is a terrace, leisure area and area for parking vehicles.
Differentiating finishes, both in terms of quality and modernity.
For your comfort, the house has:
- In the kitchen ’ARISTON’ appliances: Ceramic hob, electric oven, extractor fan, microwave, dishwasher, washing machine and water heater;
- ’MIDEA’ air conditioning in the living room and bedrooms;
- Solar panels for water heating;
- Wardrobes in three of the four bedrooms;
- Oscillating frames, thermal cut blinds with electric drive;
- ATI box for distributing television, internet and data signals (RJ45).
- Outside porch and barbecue.
Take note of the areas (m2), per floor.
FLOOR 0:
- Room (42);
- Kitchen (13) fully equipped with ’TEKA’ appliances;
- Bedroom 4 (10.5);
- Service WC (2.5).
FLOOR 1:
- Suite 1 (17), closet (7) and bathroom (7) with window;
- Bedroom 2 (15) with built-in wardrobe;
- Bedroom 3 (14) with built-in wardrobe;
- WC serving the rooms (4.5);
- Circulation zone (7).
FLOOR 2: Terrace.
PLOT area: 300 m2
USEFUL area: 148 m2
GROSS area: 197 m2
Don’t hesitate and book a visit.
***
We provide support in contracting bank financing.
***
The information provided, although accurate, does not require confirmation, nor can it be considered binding.
***
Areas in meters or square meters
Contact
House 4 Bedrooms
Murches, Alcabideche, Cascais, Distrito de Lisboa
New · 367m²
With Garage
buy
2.200.000 €
Excellent private condominium in final phase of construction, on a plot of 4,195 sqm, with common garden and swimming pool.
This condominium consists of five 4 bedroom villas distributed as follows:
Villa A
Floor 0: entrance hall, 50.50 sqm living room with access to a large terrace, fully equipped kitchen 19.80 sqm, guest bathroom, en-suite bedroom 16.80 sqm.
Floor 1: master bedroom 22.80 sqm with access to the terrace, 2 bedrooms with 16.85 sqm each, bathroom to support the two bedrooms.
Basement: garage for 2 cars, clothes treatment area, laundry, technical area.
Villa A (gross area)
G SM 0 Floor - 135 sqm
G SM 1st Floor - 107 sqm
G SM Basement - 126 sqm
G Covered SM Total - 367 sqm
Terraces and Porch 108 sqm
The villas are equipped with:
Solar panels
Thermal electric blinds
Central vacuum
Air conditioning (cold) by fan convectors
Hot water radiant floor
’Unichama’ fireplace
Bosch appliances
Barbecue
Located in Murches only minutes away from the Villa de Cascais.
Cascais villa is about 30 minutes from Lisbon, next to the seafront, between the sunny bay of Cascais and the majestic Sintra Mountains.
It displays a delightfully maritime and exquisite atmosphere, attracting visitors all year long.
Since the end of the 19th century, the town of Cascais has been one of the most popular Portuguese tourist destinations in Portugal and abroad, since visitors can enjoy a mild climate, beaches, landscapes, hotel amenities, varied gastronomy, events cultural events and various international events such as Global Champions Tour-GCT, Golf Tournaments, Sailing.
This condominium consists of five 4 bedroom villas distributed as follows:
Villa A
Floor 0: entrance hall, 50.50 sqm living room with access to a large terrace, fully equipped kitchen 19.80 sqm, guest bathroom, en-suite bedroom 16.80 sqm.
Floor 1: master bedroom 22.80 sqm with access to the terrace, 2 bedrooms with 16.85 sqm each, bathroom to support the two bedrooms.
Basement: garage for 2 cars, clothes treatment area, laundry, technical area.
Villa A (gross area)
G SM 0 Floor - 135 sqm
G SM 1st Floor - 107 sqm
G SM Basement - 126 sqm
G Covered SM Total - 367 sqm
Terraces and Porch 108 sqm
The villas are equipped with:
Solar panels
Thermal electric blinds
Central vacuum
Air conditioning (cold) by fan convectors
Hot water radiant floor
’Unichama’ fireplace
Bosch appliances
Barbecue
Located in Murches only minutes away from the Villa de Cascais.
Cascais villa is about 30 minutes from Lisbon, next to the seafront, between the sunny bay of Cascais and the majestic Sintra Mountains.
It displays a delightfully maritime and exquisite atmosphere, attracting visitors all year long.
Since the end of the 19th century, the town of Cascais has been one of the most popular Portuguese tourist destinations in Portugal and abroad, since visitors can enjoy a mild climate, beaches, landscapes, hotel amenities, varied gastronomy, events cultural events and various international events such as Global Champions Tour-GCT, Golf Tournaments, Sailing.
Contact
House 4 Bedrooms
Alcabideche, Cascais, Distrito de Lisboa
New · 363m²
With Garage
buy
1.995.000 €
4 Bedroom Villa in a private condominium of contemporary architecture with lawned garden, barbecue, excellent sun exposure and swimming pool, located in a quiet and residential area of Cascais.
Exquisite property equipped with central vacuum, video intercom, IP CCTV, KNX demotic control, reinforced door, solar panels, electric shutters, double glazing, air conditioning (cold), BOSCH kitchen appliances, underfloor heating, Jacob Defalon Paris toilets and barbecue. And composed by 3 levels.
The main level comprises a 9m2 entrance hall, a 51m2 living and dining room with direct access to the garden, a 25m2 fully equipped kitchen with island and direct access to the barbecue area, a 17me en-suite bedroom with built-in closets and a bathroom and a 3m2 social bathroom. The upper level has a 30m2 master en-suite bedroom with walk-in closet, wc and terrace overlooking the garden, two 17m2 bedroom both with built-in closets and a 6m2 full bathroom. The lower level has a 25m2 laundry room, a 3m2 bathroom and a 11m2 engine room. Garage with parking space for 2 cars, interior parking space for 1 car and parking space for 2 cars outside.
In a privileged location, in a quiet and residential area this magnificent villa offers the security and proximity to beaches, international schools and leisure space. Located 5 minutes from St James Primary School, 5 minutes from Quinta da Marinha Equestrian Center, 7 minutes from Quinta da Marinha Golf, 8 minutes from the historical center of Cascais and the beaches of the line, 9 minutes from Guincho Beach, 10 minutes from Cascais Marina and only 25 minutes from Lisbon Airport. With excellent access to major roads, and close to beaches, cafes, golf courses and all kinds of trade and services.
INSIDE LIVING operates in the luxury housing and real estate investment market. Our team offers a wide range of excellent services to our clients, such as an investor support service, assuring all the assistance in the selection, purchase, sale or rental of properties, architectural project, interior design and banking services during the whole process.
Exquisite property equipped with central vacuum, video intercom, IP CCTV, KNX demotic control, reinforced door, solar panels, electric shutters, double glazing, air conditioning (cold), BOSCH kitchen appliances, underfloor heating, Jacob Defalon Paris toilets and barbecue. And composed by 3 levels.
The main level comprises a 9m2 entrance hall, a 51m2 living and dining room with direct access to the garden, a 25m2 fully equipped kitchen with island and direct access to the barbecue area, a 17me en-suite bedroom with built-in closets and a bathroom and a 3m2 social bathroom. The upper level has a 30m2 master en-suite bedroom with walk-in closet, wc and terrace overlooking the garden, two 17m2 bedroom both with built-in closets and a 6m2 full bathroom. The lower level has a 25m2 laundry room, a 3m2 bathroom and a 11m2 engine room. Garage with parking space for 2 cars, interior parking space for 1 car and parking space for 2 cars outside.
In a privileged location, in a quiet and residential area this magnificent villa offers the security and proximity to beaches, international schools and leisure space. Located 5 minutes from St James Primary School, 5 minutes from Quinta da Marinha Equestrian Center, 7 minutes from Quinta da Marinha Golf, 8 minutes from the historical center of Cascais and the beaches of the line, 9 minutes from Guincho Beach, 10 minutes from Cascais Marina and only 25 minutes from Lisbon Airport. With excellent access to major roads, and close to beaches, cafes, golf courses and all kinds of trade and services.
INSIDE LIVING operates in the luxury housing and real estate investment market. Our team offers a wide range of excellent services to our clients, such as an investor support service, assuring all the assistance in the selection, purchase, sale or rental of properties, architectural project, interior design and banking services during the whole process.
Contact
House 4 Bedrooms Triplex
Famões, Pontinha e Famões, Odivelas, Distrito de Lisboa
New · 235m²
With Garage
buy
610.000 €
#EXCLUSIVO MEDIPRED#
#POSSIBILIDADE DE PERMUTA (IMÓVEL ATÉ 300.000€)#
Ref:: MJM6851 - Moradia T4 geminada em Famões | Odivelas
Moradia T4, em fase de construção, com excelente exposição solar, em zona tranquila de moradias. Inserida em lote de 360 m2 com 3 pisos de 105 m2 cada, sendo :
Cave
-Garagem (96,50 m2);
Piso 0
-Ampla sala de estar/jantar (31 m2);
-Cozinha totalmente equipada (17,50 m2);
-Despensa (7 m2);
-Quarto (13.50 m2);
-Varanda (10,50 m2);
-Wc (6 m2);
Piso 1
-Dois espaçosos quartos com varanda independente e roupeiro embutido (15,50 e 16,50 m2);
-Uma suíte com closet, varanda e roupeiro (18 m2);
-Wc (5 m2)
**Previsão do final da construção: Setembro de 2024.
Marque já a sua visita!
#POSSIBILIDADE DE PERMUTA (IMÓVEL ATÉ 300.000€)#
Ref:: MJM6851 - Moradia T4 geminada em Famões | Odivelas
Moradia T4, em fase de construção, com excelente exposição solar, em zona tranquila de moradias. Inserida em lote de 360 m2 com 3 pisos de 105 m2 cada, sendo :
Cave
-Garagem (96,50 m2);
Piso 0
-Ampla sala de estar/jantar (31 m2);
-Cozinha totalmente equipada (17,50 m2);
-Despensa (7 m2);
-Quarto (13.50 m2);
-Varanda (10,50 m2);
-Wc (6 m2);
Piso 1
-Dois espaçosos quartos com varanda independente e roupeiro embutido (15,50 e 16,50 m2);
-Uma suíte com closet, varanda e roupeiro (18 m2);
-Wc (5 m2)
**Previsão do final da construção: Setembro de 2024.
Marque já a sua visita!
Contact
House 4 Bedrooms Triplex
A-da-Beja (Mina), Mina de Água, Amadora, Distrito de Lisboa
New · 240m²
With Garage
buy
635.000 €
FAÇA CONNOSCO O MELHOR NEGÓCIO
Magnífica Moradia T4, totalmente reabilitada, destaca-se pela arquitetura contemporânea e materiais de alta qualidade, proporcionando conforto e funcionalidade.
A categoria energética A+ assegura eficiência.
Com 3 pisos e 264.8m², a cave revela um logradouro de 102m², cozinha lacada em branco e cinza mate totalmente equipada , sala open-space de 43m2 com recuperador de calor, WC social, lavandaria, e pavimento vinílico.
No R/C, hall de entrada, garagem para dois carros com tomada para carregamento elétrico, e escritório laminado de 11,5m2. No piso superior, 3 quartos com roupeiros embutidos, pavimento laminado, varandas com deck, e WC principal.
Quarto com varanda de 13m2.
Quarto de 14,5m2.
Suite de 22m2 com varanda .
Equipada com painéis solares, bomba de calor, recuperador de calor, aspiração central, fibra ótica, pré-instalação de ar-condicionado, painéis fotovoltaicos, e vídeo-vigilância.
Qualidade do ar interior garantida por ventilação mecânica forçada, estores elétricos com smart-switches, vídeo-porteiro, vidros duplos com gás Árgon.
Localizada em A-da-Beja, zona tranquila com espaços verdes, próxima a serviços e transportes. A 5 minutos do C.C. UBBO, 10 minutos do C.C. Colombo, com fácil acesso a vias rápidas, metro e comboios.
Não perca a possibilidade de viver com qualidade e tranquilidade, a dois passos do centro urbano.
Nota:
Caso seja um consultor imobiliário, este imóvel está disponível para partilha, desse modo, não hesite em apresentar aos seus clientes compradores e fale connosco para esclarecimento de qualquer duvida ou agendar a nossa visita.
Tratamos do seu processo de crédito, sem burocracias apresentando as melhores soluções para cada cliente.
Intermediário de crédito certificado pelo Banco de Portugal com o nº 0001802.
Ajudamos com todo o processo! Entre em contacto connosco ou deixe-nos os seus dados e entraremos em contacto assim que possível!
LX94409
Magnífica Moradia T4, totalmente reabilitada, destaca-se pela arquitetura contemporânea e materiais de alta qualidade, proporcionando conforto e funcionalidade.
A categoria energética A+ assegura eficiência.
Com 3 pisos e 264.8m², a cave revela um logradouro de 102m², cozinha lacada em branco e cinza mate totalmente equipada , sala open-space de 43m2 com recuperador de calor, WC social, lavandaria, e pavimento vinílico.
No R/C, hall de entrada, garagem para dois carros com tomada para carregamento elétrico, e escritório laminado de 11,5m2. No piso superior, 3 quartos com roupeiros embutidos, pavimento laminado, varandas com deck, e WC principal.
Quarto com varanda de 13m2.
Quarto de 14,5m2.
Suite de 22m2 com varanda .
Equipada com painéis solares, bomba de calor, recuperador de calor, aspiração central, fibra ótica, pré-instalação de ar-condicionado, painéis fotovoltaicos, e vídeo-vigilância.
Qualidade do ar interior garantida por ventilação mecânica forçada, estores elétricos com smart-switches, vídeo-porteiro, vidros duplos com gás Árgon.
Localizada em A-da-Beja, zona tranquila com espaços verdes, próxima a serviços e transportes. A 5 minutos do C.C. UBBO, 10 minutos do C.C. Colombo, com fácil acesso a vias rápidas, metro e comboios.
Não perca a possibilidade de viver com qualidade e tranquilidade, a dois passos do centro urbano.
Nota:
Caso seja um consultor imobiliário, este imóvel está disponível para partilha, desse modo, não hesite em apresentar aos seus clientes compradores e fale connosco para esclarecimento de qualquer duvida ou agendar a nossa visita.
Tratamos do seu processo de crédito, sem burocracias apresentando as melhores soluções para cada cliente.
Intermediário de crédito certificado pelo Banco de Portugal com o nº 0001802.
Ajudamos com todo o processo! Entre em contacto connosco ou deixe-nos os seus dados e entraremos em contacto assim que possível!
LX94409
Contact
House 4 Bedrooms
Loures, Distrito de Lisboa
New · 159m²
With Garage
buy
850.000 €
This exclusive villa located in a luxury condominium with a heated pool, located in Loures with high quality finishes and materials, offers a refined lifestyle with exceptional amenities. This two-storey villa features a spacious and functional layout. The ground floor consists of a modern and fully equipped kitchen, guest toilet, living and dining room, with direct access to a private terrace facing the pool, there is also a garage. The 1st floor consists of four spacious suites, each equipped with a wardrobe, private bathroom, providing an environment of privacy and comfort.
*All images and information presented do not dispense with confirmation by the mediator, as well as consultation of the property’s documentation.
*All images and information presented do not dispense with confirmation by the mediator, as well as consultation of the property’s documentation.
Contact
House 4 Bedrooms Duplex
Loures, Distrito de Lisboa
New · 225m²
With Garage
buy
850.000 €
4 bedroom villa inserted in a Private Condominium, NEW, consisting of 5 villas, heated pool and fantastic green spaces.
This magnificent property with excellent finishes has a ground floor, upper floor and patio of 41m2. On the ground floor there is a generous living room of 44m2 and equipped kitchen (fridge SIDE BY SIDE and wine cellar / cellar HOTPOINT) of 14m2 in open space, with access to a terrace of 33m2, entrance hall of 7m2, guest bathroom of 2m2 and laundry/engine room of 11m2. The upper floor is spread over a hall of bedrooms of 7m2 and four magnificent suites, two of them with 14m2 and a private bathroom of 5m2, one of 15m2 and a private bathroom of 6m2 and another pleasant suite of 13m2, closet of 7m2 and private bathroom of 6m2.
It has a closed garage with capacity for two vehicles and an electric charger.
Next to all accesses and services, 33 minutes from the city centre of Lisbon and 1 minutes from the access to the A8 motorway.
* The condominium is still under construction, with an expected completion date of 2024.
Book your visit now and get to know this prestigious condominium!
Trust us!
REF. 5181WM
* All the information presented is not binding, it does not dispense with confirmation by the mediator, as well as the consultation of the property documentation *
Loures is a Portuguese city in the district of Lisbon, belonging to the Lisbon Metropolitan Area. It is the seat of the municipality of Loures with 201,646 inhabitants. The municipality is bordered to the north by the municipality of Arruda dos Vinhos, to the east by Vila Franca de Xira and the Tagus estuary, to the southeast by Lisbon, to the southwest by Odivelas, to the west by Sintra and to the northwest by Mafra.
We seek to provide good business and simplify processes for our customers. Our growth has been exponential and sustained.
Do you need a mortgage? Without worries, we take care of the entire process until the day of the deed. Explain your situation to us and we will look for the bank that provides you with the best financing conditions.
Energy certification? If you are thinking of selling or renting your property, know that the energy certificate is MANDATORY. And we, in partnership, take care of everything for you.
This magnificent property with excellent finishes has a ground floor, upper floor and patio of 41m2. On the ground floor there is a generous living room of 44m2 and equipped kitchen (fridge SIDE BY SIDE and wine cellar / cellar HOTPOINT) of 14m2 in open space, with access to a terrace of 33m2, entrance hall of 7m2, guest bathroom of 2m2 and laundry/engine room of 11m2. The upper floor is spread over a hall of bedrooms of 7m2 and four magnificent suites, two of them with 14m2 and a private bathroom of 5m2, one of 15m2 and a private bathroom of 6m2 and another pleasant suite of 13m2, closet of 7m2 and private bathroom of 6m2.
It has a closed garage with capacity for two vehicles and an electric charger.
Next to all accesses and services, 33 minutes from the city centre of Lisbon and 1 minutes from the access to the A8 motorway.
* The condominium is still under construction, with an expected completion date of 2024.
Book your visit now and get to know this prestigious condominium!
Trust us!
REF. 5181WM
* All the information presented is not binding, it does not dispense with confirmation by the mediator, as well as the consultation of the property documentation *
Loures is a Portuguese city in the district of Lisbon, belonging to the Lisbon Metropolitan Area. It is the seat of the municipality of Loures with 201,646 inhabitants. The municipality is bordered to the north by the municipality of Arruda dos Vinhos, to the east by Vila Franca de Xira and the Tagus estuary, to the southeast by Lisbon, to the southwest by Odivelas, to the west by Sintra and to the northwest by Mafra.
We seek to provide good business and simplify processes for our customers. Our growth has been exponential and sustained.
Do you need a mortgage? Without worries, we take care of the entire process until the day of the deed. Explain your situation to us and we will look for the bank that provides you with the best financing conditions.
Energy certification? If you are thinking of selling or renting your property, know that the energy certificate is MANDATORY. And we, in partnership, take care of everything for you.
Contact
House 4 Bedrooms Duplex
Loures, Distrito de Lisboa
New · 225m²
With Garage
buy
850.000 €
Detached 4 bedroom villa inserted in a Private Condominium, NEW, consisting of 5 villas, heated pool and fantastic green spaces.
This magnificent property with excellent finishes has a ground floor, upper floor and patio of 41m2. On the ground floor there is a generous living room of 44m2 and equipped kitchen (fridge SIDE BY SIDE and wine cellar / wine fridge HOTPOINT) of 14m2 in open space, with access to a terrace of 33m2, entrance hall of 7m2, social bathroom with 2m2 and laundry/engine room of 11m2. The upper floor is spread over a hall of bedrooms of 7m2 and four magnificent suites, two of them with 14m2 and a private bathroom of 5m2, one of 15m2 and a private bathroom of 6m2 and another pleasant suite of 13m2, closet of 7m2 and private bathroom of 6m2.
It has a closed garage with capacity for two vehicles and an electric charger.
Next to all accesses and services, 33 minutes from the city centre of Lisbon and 1 minutes from the access to the A8 motorway.
* The condominium is still under construction, with an expected completion date of 2024.
Book your visit now and get to know this prestigious condominium!
Trust us!
REF. 5182WM
* All the information presented is not binding, it does not dispense with confirmation by the mediator, as well as the consultation of the property documentation *
Loures is a Portuguese city in the district of Lisbon, belonging to the Lisbon Metropolitan Area. It is the seat of the municipality of Loures with 201,646 inhabitants. The municipality is bordered to the north by the municipality of Arruda dos Vinhos, to the east by Vila Franca de Xira and the Tagus estuary, to the southeast by Lisbon, to the southwest by Odivelas, to the west by Sintra and to the northwest by Mafra.
We seek to provide good business and simplify processes for our customers. Our growth has been exponential and sustained.
Do you need a mortgage? Without worries, we take care of the entire process until the day of the deed. Explain your situation to us and we will look for the bank that provides you with the best financing conditions.
Energy certification? If you are thinking of selling or renting your property, know that the energy certificate is MANDATORY. And we, in partnership, take care of everything for you.
This magnificent property with excellent finishes has a ground floor, upper floor and patio of 41m2. On the ground floor there is a generous living room of 44m2 and equipped kitchen (fridge SIDE BY SIDE and wine cellar / wine fridge HOTPOINT) of 14m2 in open space, with access to a terrace of 33m2, entrance hall of 7m2, social bathroom with 2m2 and laundry/engine room of 11m2. The upper floor is spread over a hall of bedrooms of 7m2 and four magnificent suites, two of them with 14m2 and a private bathroom of 5m2, one of 15m2 and a private bathroom of 6m2 and another pleasant suite of 13m2, closet of 7m2 and private bathroom of 6m2.
It has a closed garage with capacity for two vehicles and an electric charger.
Next to all accesses and services, 33 minutes from the city centre of Lisbon and 1 minutes from the access to the A8 motorway.
* The condominium is still under construction, with an expected completion date of 2024.
Book your visit now and get to know this prestigious condominium!
Trust us!
REF. 5182WM
* All the information presented is not binding, it does not dispense with confirmation by the mediator, as well as the consultation of the property documentation *
Loures is a Portuguese city in the district of Lisbon, belonging to the Lisbon Metropolitan Area. It is the seat of the municipality of Loures with 201,646 inhabitants. The municipality is bordered to the north by the municipality of Arruda dos Vinhos, to the east by Vila Franca de Xira and the Tagus estuary, to the southeast by Lisbon, to the southwest by Odivelas, to the west by Sintra and to the northwest by Mafra.
We seek to provide good business and simplify processes for our customers. Our growth has been exponential and sustained.
Do you need a mortgage? Without worries, we take care of the entire process until the day of the deed. Explain your situation to us and we will look for the bank that provides you with the best financing conditions.
Energy certification? If you are thinking of selling or renting your property, know that the energy certificate is MANDATORY. And we, in partnership, take care of everything for you.
Contact
House 4 Bedrooms Triplex
Ericeira , Mafra, Distrito de Lisboa
New · 185m²
With Swimming Pool
buy
1.000.000 €
Semi-detached house of typology T4, NEW, currently still in the process of completion, endowed with exceptional surroundings, a magnificent sea view and 5 minutes from the internationally known beaches of the fishing village of Ericeira.
The property consists of two floors, the ground floor with a generous living room with kitchenette equipped in openspace, making a total of 60 m2, entrance hall of 18m2, bedroom/office with 16m2, with great natural lighting and a common bathroom of 6m2.
The ground floor has a 13m2 bedroom hall and three magnificent suites:
- Master Suite of 21m2 with private bathroom of 5m2, closet and balcony of 7m2 for the exclusive use of the room;
- Suite 1 of 19m2 with private bathroom of 6m2, closet and access to balcony;
- Suite 2 of 16m2 with private bathroom of 5m2 and access to balcony.
* Suite 1 and Suite 2 have a shared balcony with 11m2.
Its 69m2 Rooftop grants us a superb sea view and its garden with swimming pool the possibility of enjoying unforgettable leisure moments.
It also has a pergola for parking one car.
In addition to its top-of-the-range finishes, the house is equipped with pre-installation of central vacuum, pre-installation of air conditioning, solar panels and VMC air conditioning system.
Located in a residential area of villas, quiet and familiar, with all services and access. The village of Ericeira will provide you and your unique family with a quality of life!
Trust our professionalism and experience.
REF. 5471WE
A traditional fishing village, Ericeira developed a lot during the century. XX due to the growing demand as a summer area, while maintaining its original characteristics and a very unique atmosphere.
Mafra is a place of experiences and emotions; Get to know its historical and cultural richness, flavours and traditions. Visit the fantastic monuments, gardens and local handicrafts.
Mafra is a place of experiences and emotions; Get to know its historical and cultural richness, flavours and traditions. Visit the fantastic monuments, gardens and local handicrafts.
* All information presented is not binding, does not dispense with confirmation by the mediator, as well as consultation of the property’s documentation *
The property consists of two floors, the ground floor with a generous living room with kitchenette equipped in openspace, making a total of 60 m2, entrance hall of 18m2, bedroom/office with 16m2, with great natural lighting and a common bathroom of 6m2.
The ground floor has a 13m2 bedroom hall and three magnificent suites:
- Master Suite of 21m2 with private bathroom of 5m2, closet and balcony of 7m2 for the exclusive use of the room;
- Suite 1 of 19m2 with private bathroom of 6m2, closet and access to balcony;
- Suite 2 of 16m2 with private bathroom of 5m2 and access to balcony.
* Suite 1 and Suite 2 have a shared balcony with 11m2.
Its 69m2 Rooftop grants us a superb sea view and its garden with swimming pool the possibility of enjoying unforgettable leisure moments.
It also has a pergola for parking one car.
In addition to its top-of-the-range finishes, the house is equipped with pre-installation of central vacuum, pre-installation of air conditioning, solar panels and VMC air conditioning system.
Located in a residential area of villas, quiet and familiar, with all services and access. The village of Ericeira will provide you and your unique family with a quality of life!
Trust our professionalism and experience.
REF. 5471WE
A traditional fishing village, Ericeira developed a lot during the century. XX due to the growing demand as a summer area, while maintaining its original characteristics and a very unique atmosphere.
Mafra is a place of experiences and emotions; Get to know its historical and cultural richness, flavours and traditions. Visit the fantastic monuments, gardens and local handicrafts.
Mafra is a place of experiences and emotions; Get to know its historical and cultural richness, flavours and traditions. Visit the fantastic monuments, gardens and local handicrafts.
* All information presented is not binding, does not dispense with confirmation by the mediator, as well as consultation of the property’s documentation *
Contact
House 4 Bedrooms Triplex
Pinheiro de Loures, Distrito de Lisboa
New · 315m²
buy
799.000 €
Ref.: MJM6821 - House T3 + 1 (5 ass.) in Casal do Covão.
Enjoy the pleasure of living in the countryside 20min. from Lisbon.
The villa is located in a quiet area of villas and with privileged access to the main roads of circulation of greater Lisbon.
Excellent detached villa, inserted in plot of land with 385m2, with a deployment area of 135m2 per floor.
Basement:
wc 3m2, wine cellar, lounge, garage 67m2.
Floor 1:
kitchen 16m2, pantry, living room 40m2, toilet service 3m2, hall 8m2.
Floor 2:
hall 4m2, suite 16m2, wc suite 4m2, rooms 13m2 and 14m2, wc support 5m2.
Villa with magnificent terraces of 35m2 and landscaped area.
Come and see your villa with us!
Enjoy the pleasure of living in the countryside 20min. from Lisbon.
The villa is located in a quiet area of villas and with privileged access to the main roads of circulation of greater Lisbon.
Excellent detached villa, inserted in plot of land with 385m2, with a deployment area of 135m2 per floor.
Basement:
wc 3m2, wine cellar, lounge, garage 67m2.
Floor 1:
kitchen 16m2, pantry, living room 40m2, toilet service 3m2, hall 8m2.
Floor 2:
hall 4m2, suite 16m2, wc suite 4m2, rooms 13m2 and 14m2, wc support 5m2.
Villa with magnificent terraces of 35m2 and landscaped area.
Come and see your villa with us!
Contact
House 4 Bedrooms
Mafra, Distrito de Lisboa
New · 181m²
With Garage
buy
715.000 €
This spectacular 4 bedroom single storey villa, located in a quiet area 4km from the centre of the village of Mafra and 8km from the village of Ericeira, offers a stunning view of the countryside, providing a calm and relaxing environment. With modern and elegant architecture, it has a fully equipped kitchen, a spacious living/dining room, with access to a terrace with pool and garden, perfect for moments of conviviality and outdoor leisure. The interior also consists of a suite with a generous wardrobe and a private bathroom, two bedrooms with built-in wardrobes, a bedroom/office and a common toilet. Outside the villa there is a swimming pool, a barbecue, gardens, a garage for one vehicle and several parking spaces. The location of this villa is perfect for those who want to enjoy the countryside view, excellent sun exposure and contact with nature.
*All images and information presented do not dispense with confirmation by the mediator, as well as consultation of the property’s documentation.
*All images and information presented do not dispense with confirmation by the mediator, as well as consultation of the property’s documentation.
Contact
House 4 Bedrooms Duplex
Bicesse, Alcabideche, Cascais, Distrito de Lisboa
New · 155m²
With Garage
buy
1.300.000 €
Condominium of 3 conceptually modern detached villas, with swimming pool and car park, located in the neighbourhood of Viso, in the parish of Alcabideche.
All the apartments have a living area of 155sqm , spread over 2 floors.
Also noteworthy:
- 6.00 x 3.00 outdoor swimming pool with pre-installation for a heat pump
- Air conditioning
- Solar thermal panels for domestic hot water with a 260 litre tank
- Photovoltaic solar panels
- Pre-installation for fireplace
- Thermally cut aluminium window frames with thermal double glazing
- Electrically operated blinds in thermo-lacquered aluminium
- White lacquered doors and wardrobes
Alcabideche is a charming village that combines the best of both worlds: the tranquillity of a residential area with the convenience of being close to urban areas where one can find all kinds of services. The urban structure of Viso is characterised by two-storey detached houses, many of which are grouped together in private condominiums.
The plot of land on which Casas de Viso Condominium is located stands out for its unobstructed views and excellent sun exposure.
In terms of road accessibility, it benefits from its proximity to several road links with direct access to Lisbon and the whole of the Cascais municipality.
Of particular note are the A5 and A16 motorways with direct links to Lisbon city centre and distribution to the main A9 - CREL and A8 motorways.
The National 6 - Marginal road provides direct and privileged access to the municipality and the Cascais coastline, as well as to Lisbon’s riverside area,
In terms of public transport, the area is served by buses that connect to the urban train line Cascais - Cais do Sodré.
All the apartments have a living area of 155sqm , spread over 2 floors.
Also noteworthy:
- 6.00 x 3.00 outdoor swimming pool with pre-installation for a heat pump
- Air conditioning
- Solar thermal panels for domestic hot water with a 260 litre tank
- Photovoltaic solar panels
- Pre-installation for fireplace
- Thermally cut aluminium window frames with thermal double glazing
- Electrically operated blinds in thermo-lacquered aluminium
- White lacquered doors and wardrobes
Alcabideche is a charming village that combines the best of both worlds: the tranquillity of a residential area with the convenience of being close to urban areas where one can find all kinds of services. The urban structure of Viso is characterised by two-storey detached houses, many of which are grouped together in private condominiums.
The plot of land on which Casas de Viso Condominium is located stands out for its unobstructed views and excellent sun exposure.
In terms of road accessibility, it benefits from its proximity to several road links with direct access to Lisbon and the whole of the Cascais municipality.
Of particular note are the A5 and A16 motorways with direct links to Lisbon city centre and distribution to the main A9 - CREL and A8 motorways.
The National 6 - Marginal road provides direct and privileged access to the municipality and the Cascais coastline, as well as to Lisbon’s riverside area,
In terms of public transport, the area is served by buses that connect to the urban train line Cascais - Cais do Sodré.
Contact
See more Properties for Sale, Houses - House New, in Distrito de Lisboa
Bedrooms
Zones
Can’t find the property you’re looking for?
