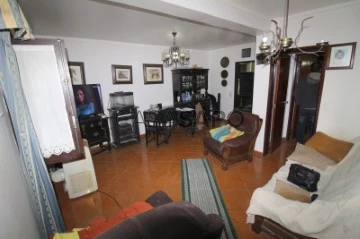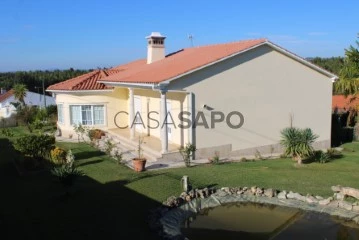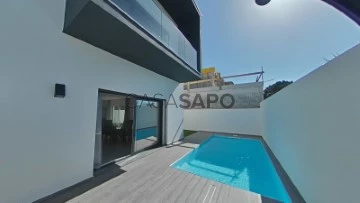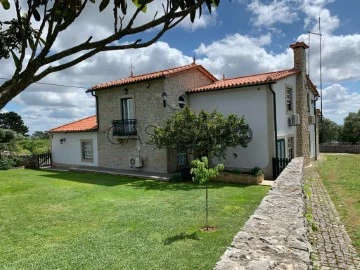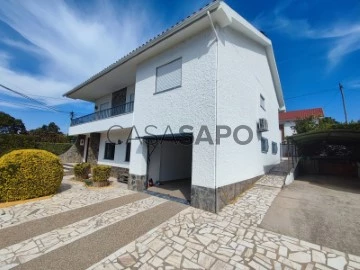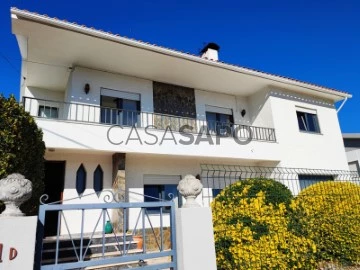Houses
4
Price
More filters
5 Properties for Sale, Houses - House 4 Bedrooms Used, in Distrito de Santarém, near Hospital
Map
Order by
Relevance
House 4 Bedrooms Duplex
Salvaterra de Magos e Foros de Salvaterra, Distrito de Santarém
Used · 109m²
buy
170.000 €
Moradia de 2 Pisos no centro de Salvaterra de Magos
Junto a escolas, serviços, transportes e espaços verdes...
Composto por:
No r/c
Cozinha
Sala
Wc de serviço
Quarto
!º andar
3 quartos
1 wc com banheira.
Anexo com garrafeira e espaço de arrumos.
Quintal
Marque já a sua visita!!!
’Se necessitar de financiamento bancário, apresentamos na qualidade de intermediários de crédito, licenciados pelo Banco de Portugal sob o registo 3882, com 27 anos de experiência no mercado imobiliário, vários protocolos com as principais instituições bancarias, e onde temos a melhor solução para o ajudar com o seu financiamento.’
Não perca esta oportunidade única. Agende agora a sua visita e venha descobrir o seu novo lar. Estamos ansiosos para recebê-lo!
Junto a escolas, serviços, transportes e espaços verdes...
Composto por:
No r/c
Cozinha
Sala
Wc de serviço
Quarto
!º andar
3 quartos
1 wc com banheira.
Anexo com garrafeira e espaço de arrumos.
Quintal
Marque já a sua visita!!!
’Se necessitar de financiamento bancário, apresentamos na qualidade de intermediários de crédito, licenciados pelo Banco de Portugal sob o registo 3882, com 27 anos de experiência no mercado imobiliário, vários protocolos com as principais instituições bancarias, e onde temos a melhor solução para o ajudar com o seu financiamento.’
Não perca esta oportunidade única. Agende agora a sua visita e venha descobrir o seu novo lar. Estamos ansiosos para recebê-lo!
Contact
House 4 Bedrooms
São Pedro de Tomar, Distrito de Santarém
Used · 218m²
With Garage
buy
390.000 €
This charming, single storey Moradia simply must be seen. Equipped with central heating for the
colder winter months makes this a most comfortable home all year round.
A very bright and elegant house taking full advantage of the light and sun, obvious on entry into
the welcoming and spacious hallway.
The equally light and cheerful dining kitchen has doors leading out into the well maintained
gardens with another door leading off into the large comfortable living room, complete with
fireplace and with its elegant archway to the open formal dining area.
Along a corridor you will find four bedrooms with a family bathroom servicing three of them.
More privately the main, fourth bedroom suite is secluded from them, with its own dressing room
and en suite bathroom.
The double glazed windows mostly have views to the attractive and all-enclosed gardens or
countryside beyond.
The vast basement houses the central heating boiler, the laundry room and third bathroom as
well as the possibility to garage three cars.
A most beautiful, comfortable and appealing home.
Only 1h15 from Lisbon Airport and 50 minutes from the most beautiful beaches of the Atlantic.
Buy your home in Portugal with Portugalissimmo, the real estate agency in Tomar.
It’s much easier to settle down with our help.
colder winter months makes this a most comfortable home all year round.
A very bright and elegant house taking full advantage of the light and sun, obvious on entry into
the welcoming and spacious hallway.
The equally light and cheerful dining kitchen has doors leading out into the well maintained
gardens with another door leading off into the large comfortable living room, complete with
fireplace and with its elegant archway to the open formal dining area.
Along a corridor you will find four bedrooms with a family bathroom servicing three of them.
More privately the main, fourth bedroom suite is secluded from them, with its own dressing room
and en suite bathroom.
The double glazed windows mostly have views to the attractive and all-enclosed gardens or
countryside beyond.
The vast basement houses the central heating boiler, the laundry room and third bathroom as
well as the possibility to garage three cars.
A most beautiful, comfortable and appealing home.
Only 1h15 from Lisbon Airport and 50 minutes from the most beautiful beaches of the Atlantic.
Buy your home in Portugal with Portugalissimmo, the real estate agency in Tomar.
It’s much easier to settle down with our help.
Contact
House 4 Bedrooms Duplex
Nossa Senhora de Fátima, Entroncamento, Distrito de Santarém
Used · 195m²
With Garage
buy
389.000 €
Excellent 4 bedroom detached villa with saltwater pool located on a plot of 330m2, perfect for those looking for a modern, comfortable space with excellent conditions to live harmoniously.
Property practically as new, built in 2023 and with high-quality interior and exterior finishes, it provides an elegant and sophisticated environment.
With an A+ energy certification, the property guarantees efficient and sustainable energy performance.
It has a privileged location, as it is very close to commercial areas, services (schools, pharmacy, public transport, etc.) and access to important roads (A23, A1 and A13).
This villa consists of:
R/C:
Entrance hall
Fully equipped kitchen, in open space with dining and living room
Laundry/pantry
1 WC
1 bedroom/office
1st Floor:
Bedroom hall, with wardrobe
1 suite with an excellent walk-in closet and a balcony with an unobstructed view
1 bedroom with dressing room
1 bedroom with wardrobe and balcony with unobstructed views
1 communal toilet
Exterior:
Swimming pool with salt water system
Enclosed garage with automated gates
Barbecue area
Garden with synthetic turf
Equipment to highlight:
Photovoltaic Panels
Electric Vehicle Charging Station
Heat pump for DHW.
Air conditioning (AC) in all rooms
Central vacuum cleaner
Home automation system (Google’s system that allows you to control electric shutters, lights, AC, etc.) by voice.
CMV (Controlled Mechanical Ventilation)
With excellent sun exposure and privacy, this property is ideal for those looking for a quiet and comfortable environment to enjoy with family and friends.
Contact me to schedule a visit!
Property practically as new, built in 2023 and with high-quality interior and exterior finishes, it provides an elegant and sophisticated environment.
With an A+ energy certification, the property guarantees efficient and sustainable energy performance.
It has a privileged location, as it is very close to commercial areas, services (schools, pharmacy, public transport, etc.) and access to important roads (A23, A1 and A13).
This villa consists of:
R/C:
Entrance hall
Fully equipped kitchen, in open space with dining and living room
Laundry/pantry
1 WC
1 bedroom/office
1st Floor:
Bedroom hall, with wardrobe
1 suite with an excellent walk-in closet and a balcony with an unobstructed view
1 bedroom with dressing room
1 bedroom with wardrobe and balcony with unobstructed views
1 communal toilet
Exterior:
Swimming pool with salt water system
Enclosed garage with automated gates
Barbecue area
Garden with synthetic turf
Equipment to highlight:
Photovoltaic Panels
Electric Vehicle Charging Station
Heat pump for DHW.
Air conditioning (AC) in all rooms
Central vacuum cleaner
Home automation system (Google’s system that allows you to control electric shutters, lights, AC, etc.) by voice.
CMV (Controlled Mechanical Ventilation)
With excellent sun exposure and privacy, this property is ideal for those looking for a quiet and comfortable environment to enjoy with family and friends.
Contact me to schedule a visit!
Contact
House 4 Bedrooms
Serra de Santo António, Alcanena, Distrito de Santarém
Used · 240m²
buy
465.000 €
The villa, located in the village of Serra de Santo António - protected area of Serra de Aires and Candeeiros - municipality of Alcanena, district of Santarém has been completely restored in stone and surrounded with the traditional stone-on-stone wall, with exclusive details, with a large dimensioned kitchen, a lounge that integrates living and dining room, a porch completely closed with glazed curtains, composed by a barbecue, a living and dining area, a closed garage for one car, 4 bedrooms (one of them suite), 3 bathrooms, in a total of gross covered living area of 301.40 sqm and a plot area of 605 sqm.
It also has quick access to neighbouring municipalities, being just 15 km away (20 minutes) from the Sanctuary of Fatima, 50/60 km away from the beaches of Nazaré, São Martinho do Porto and São Pedro do Moel and the short distance from the caves of Santo António, Alvados and Mira D’Aire.
Via the A1 motorway, it is 25 minutes away (40 km) from Santarém, 30 minutes away (50 km) from the city of Leiria and 1 hour away (105 km) from the city of Coimbra, 1 hour away (110 km) from the city of Lisbon.
It is fully equipped with microwave, washing machines, dishwasher, refrigerator and electrical oven, all of the latest generation and the MIELE Brand, 1 stove with 5 burners and a double electrical and gas oven of the renowned French brand LACANCHE and 1 mobile wine cellar in wood, which integrates drawers and cabinets, with capacity for 100 bottles.
Central heating
Shutters and solid wood flooring in Jatobá
The ground floor also comprises a LARGE DIMENSIONED PORCH, of colonial style, with about 32 sqm, completely closed, which combines two elements (glass and stone) overlooking the frontal area of the villa, fully landscaped and with a unique and unobstructed view of the Natural Park of Serra D’Aire and Candeeiros.
The porch is closed and protected by 13 glazed sliding curtains that work as thermal and acoustic insulators, offering a completely unobstructed panoramic view, since they do not involve the placement of any vertical plumb, being easy to use and maintain.
When necessary and collected throughout its width, the glazed curtains are stored discreetly returning the original amplitude of the space.
These curtains, in its interior, are complemented with 4 large vertical curtains, in roll, plain of light colour from BANDALUX, which collect in safe and that accompany the entire glazed area for total privacy and protection of sunlight.
The porch comprises 3 distinct areas, namely: a living room with 4 sofas, a dining room with an extendable table and respective lacquered chairs for 12 guests and finally the barbecue.
The barbecue, for coal/firewood, is coated with solid brick, having also, as an alternative, a rotating electric grill caster that covers the entire barbecue.
This area also incorporates a refractory brick oven, firewood, for baking bread or roasts.
The barbecue is separated and concealed from the dining area by a large dimensioned vertical curtain, in roll, plain of BANDALUX, which collects in safe.
Finally, all this barbecue area, with chimney, is supported by a sink in stone having, at the bottom, 2 cabinets with storage doors.
The garage integrates in its interior a suspended surface having, all this physical space, numerous and wide shelves and various elements of cabinets that provide great storage and also a bathroom.
The entire villa is served by fixed telephone network, and FIBRE OPTICS, MEO, NOS and VODAFONE, for internet and digital television channels.
The villa is equipped with 6 big outdoor lighting lanterns, complemented by 3 powerful outdoor spotlights, placed in areas of greater vulnerability of the house, all equipped with photocell that allows to automatically, a circuit from the variation of the luminosity of the environment, as well as the detection of movements.
The street where the house is located has a fantastic public lighting.
The villa is also equipped with an alarm system with motion sensors.
It has installed 8 HD 8 K cameras for video surveillance that integrate night vision with sound collection and image recording, connected 24 hours to the company and the security centre nearby and with access and permanent display on mobile phone, ipad or owner/family computer.
The villa is equipped with a wide-spectrum lightning rod and protection radius and domestic sewage network directed to treatment in WWTP.
On the porch and outside, accompanying the glazed curtains, 2 large exterior awnings with safe were placed, which expand to the garden for protection from the sun providing a pleasant environment and comfort.
In the same space some fruit trees are planted (walnut, pomegranate, Loquat Tree, lemon, orange, quince and 3 olive trees).
CURRENT VALUE OF THE MPT: 290,00 €. On 10/02/2023, the property tax value of the villa was updated, by the Tax Office of Alcanena, from 72,714.60€ to 113,340.00€ , being unknown, at this time, what the value of the MPT that will focus in 2024 will be.
Porta da Frente Christie’s is a real estate agency that has been operating in the market for more than two decades. Its focus lays on the highest quality houses and developments, not only in the selling market, but also in the renting market. The company was elected by the prestigious brand Christie’s - one of the most reputable auctioneers, Art institutions and Real Estate of the world - to be represented in Portugal, in the areas of Lisbon, Cascais, Oeiras, Sintra and Alentejo. The main purpose of Porta da Frente Christie’s is to offer a top-notch service to our customers.
It also has quick access to neighbouring municipalities, being just 15 km away (20 minutes) from the Sanctuary of Fatima, 50/60 km away from the beaches of Nazaré, São Martinho do Porto and São Pedro do Moel and the short distance from the caves of Santo António, Alvados and Mira D’Aire.
Via the A1 motorway, it is 25 minutes away (40 km) from Santarém, 30 minutes away (50 km) from the city of Leiria and 1 hour away (105 km) from the city of Coimbra, 1 hour away (110 km) from the city of Lisbon.
It is fully equipped with microwave, washing machines, dishwasher, refrigerator and electrical oven, all of the latest generation and the MIELE Brand, 1 stove with 5 burners and a double electrical and gas oven of the renowned French brand LACANCHE and 1 mobile wine cellar in wood, which integrates drawers and cabinets, with capacity for 100 bottles.
Central heating
Shutters and solid wood flooring in Jatobá
The ground floor also comprises a LARGE DIMENSIONED PORCH, of colonial style, with about 32 sqm, completely closed, which combines two elements (glass and stone) overlooking the frontal area of the villa, fully landscaped and with a unique and unobstructed view of the Natural Park of Serra D’Aire and Candeeiros.
The porch is closed and protected by 13 glazed sliding curtains that work as thermal and acoustic insulators, offering a completely unobstructed panoramic view, since they do not involve the placement of any vertical plumb, being easy to use and maintain.
When necessary and collected throughout its width, the glazed curtains are stored discreetly returning the original amplitude of the space.
These curtains, in its interior, are complemented with 4 large vertical curtains, in roll, plain of light colour from BANDALUX, which collect in safe and that accompany the entire glazed area for total privacy and protection of sunlight.
The porch comprises 3 distinct areas, namely: a living room with 4 sofas, a dining room with an extendable table and respective lacquered chairs for 12 guests and finally the barbecue.
The barbecue, for coal/firewood, is coated with solid brick, having also, as an alternative, a rotating electric grill caster that covers the entire barbecue.
This area also incorporates a refractory brick oven, firewood, for baking bread or roasts.
The barbecue is separated and concealed from the dining area by a large dimensioned vertical curtain, in roll, plain of BANDALUX, which collects in safe.
Finally, all this barbecue area, with chimney, is supported by a sink in stone having, at the bottom, 2 cabinets with storage doors.
The garage integrates in its interior a suspended surface having, all this physical space, numerous and wide shelves and various elements of cabinets that provide great storage and also a bathroom.
The entire villa is served by fixed telephone network, and FIBRE OPTICS, MEO, NOS and VODAFONE, for internet and digital television channels.
The villa is equipped with 6 big outdoor lighting lanterns, complemented by 3 powerful outdoor spotlights, placed in areas of greater vulnerability of the house, all equipped with photocell that allows to automatically, a circuit from the variation of the luminosity of the environment, as well as the detection of movements.
The street where the house is located has a fantastic public lighting.
The villa is also equipped with an alarm system with motion sensors.
It has installed 8 HD 8 K cameras for video surveillance that integrate night vision with sound collection and image recording, connected 24 hours to the company and the security centre nearby and with access and permanent display on mobile phone, ipad or owner/family computer.
The villa is equipped with a wide-spectrum lightning rod and protection radius and domestic sewage network directed to treatment in WWTP.
On the porch and outside, accompanying the glazed curtains, 2 large exterior awnings with safe were placed, which expand to the garden for protection from the sun providing a pleasant environment and comfort.
In the same space some fruit trees are planted (walnut, pomegranate, Loquat Tree, lemon, orange, quince and 3 olive trees).
CURRENT VALUE OF THE MPT: 290,00 €. On 10/02/2023, the property tax value of the villa was updated, by the Tax Office of Alcanena, from 72,714.60€ to 113,340.00€ , being unknown, at this time, what the value of the MPT that will focus in 2024 will be.
Porta da Frente Christie’s is a real estate agency that has been operating in the market for more than two decades. Its focus lays on the highest quality houses and developments, not only in the selling market, but also in the renting market. The company was elected by the prestigious brand Christie’s - one of the most reputable auctioneers, Art institutions and Real Estate of the world - to be represented in Portugal, in the areas of Lisbon, Cascais, Oeiras, Sintra and Alentejo. The main purpose of Porta da Frente Christie’s is to offer a top-notch service to our customers.
Contact
House 4 Bedrooms Duplex
Bacelos, São João Baptista e Santa Maria dos Olivais, Tomar, Distrito de Santarém
Used · 184m²
With Garage
buy
325.000 €
This beautiful and large house is perfectly well maintained.
Located in the Bacelos district, it is close to all the shops and the city center.
On the ground floor:
- 1 living room with fireplace
- 1 bedroom
- 1 bathroom with shower
- 1 larder
- 1 large workshop/laundry room
-1 garage
First floor:
- 1 double living room with fireplace
- 1 spacious fitted kitchen
- 3 bedrooms, 2 of which have fitted wardrobes
- 1 bathroom with shower
- 1 balcony on the double living room side
- 1 kitchen side terrace
The attic is unfinished but could accommodate a studio with bathroom.
It does not have access by stairs at the moment.
A leisure annex in which there is a barbecue and an adjoining room used as a laundry room.
The garden is small but very well maintained.
It will be possible to build a small comfort swimming pool or a vegetable garden in the space adjoining the annex.
The construction dates from 1993 and has all the sewer and a fiber internet connection.
A superb ’Moradia’ in excellent condition just 1h15 from Lisbon airport and 50 minutes from the Atlantic beaches. It is also close to the beautiful river beaches of Lake Castelo de Bode.
Located in the Bacelos district, it is close to all the shops and the city center.
On the ground floor:
- 1 living room with fireplace
- 1 bedroom
- 1 bathroom with shower
- 1 larder
- 1 large workshop/laundry room
-1 garage
First floor:
- 1 double living room with fireplace
- 1 spacious fitted kitchen
- 3 bedrooms, 2 of which have fitted wardrobes
- 1 bathroom with shower
- 1 balcony on the double living room side
- 1 kitchen side terrace
The attic is unfinished but could accommodate a studio with bathroom.
It does not have access by stairs at the moment.
A leisure annex in which there is a barbecue and an adjoining room used as a laundry room.
The garden is small but very well maintained.
It will be possible to build a small comfort swimming pool or a vegetable garden in the space adjoining the annex.
The construction dates from 1993 and has all the sewer and a fiber internet connection.
A superb ’Moradia’ in excellent condition just 1h15 from Lisbon airport and 50 minutes from the Atlantic beaches. It is also close to the beautiful river beaches of Lake Castelo de Bode.
Contact
See more Properties for Sale, Houses - House Used, in Distrito de Santarém
Bedrooms
Zones
Can’t find the property you’re looking for?
