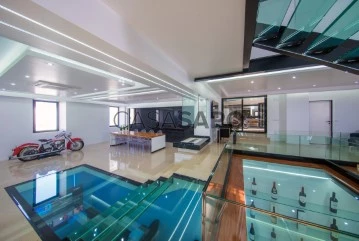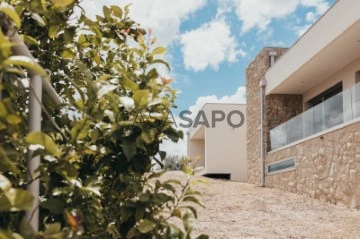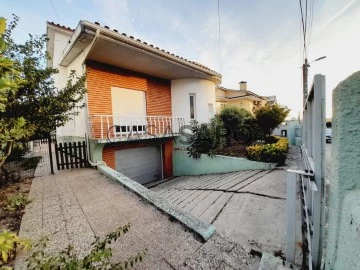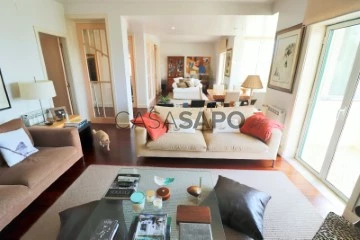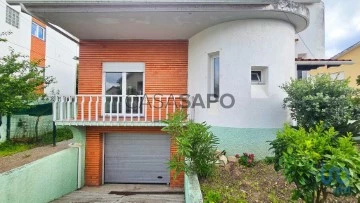Houses
5
Price
More filters
6 Properties for Sale, Houses - House 5 Bedrooms with more photos, Used, in Distrito de Leiria, Leiria, Pousos, Barreira e Cortes
Map
Order by
More photos
House 5 Bedrooms Triplex
Leiria, Pousos, Barreira e Cortes, Distrito de Leiria
Used · 340m²
With Garage
buy
Contemporary villa with five suites, located in the city center of Leiria, near the River Liz, whose historical spirit is well evident in its details. There was an ex-libris care to maintain a harmony between antiquity and current affairs.
We can see the rigorous choice of all materials, namely the high strength molian floor, stairs in tempered glass of three thicknesses, centuries-old woods, corian countertops without joints, among others.
It is arranged on two floors, with a 13-meter high right foot. In the entrance hall we see a dining room, an underground cinema room developed in order to transform into a swimming pool, an American kitchen, a gym, a garage for 10 parking spaces, 4 outdoor and 6 interiors, a wine cellar and even a staircase to the upper floor that stands out due to its steps in triple glass that allow, also, viewing the entire lower floor.
On the upper floor, we have the five suites with mezzanine that privilege privacy and originality thus enabling your own social and private area to stand out, containing all of them in addition to a bathroom also a private room.
Visit and let yourself be glimpsed by the property that has everything to be an icon of our time and our city..
For more information please contact us.
We can see the rigorous choice of all materials, namely the high strength molian floor, stairs in tempered glass of three thicknesses, centuries-old woods, corian countertops without joints, among others.
It is arranged on two floors, with a 13-meter high right foot. In the entrance hall we see a dining room, an underground cinema room developed in order to transform into a swimming pool, an American kitchen, a gym, a garage for 10 parking spaces, 4 outdoor and 6 interiors, a wine cellar and even a staircase to the upper floor that stands out due to its steps in triple glass that allow, also, viewing the entire lower floor.
On the upper floor, we have the five suites with mezzanine that privilege privacy and originality thus enabling your own social and private area to stand out, containing all of them in addition to a bathroom also a private room.
Visit and let yourself be glimpsed by the property that has everything to be an icon of our time and our city..
For more information please contact us.
Contact
House 5 Bedrooms Duplex
Leiria, Pousos, Barreira e Cortes, Distrito de Leiria
Used · 350m²
With Garage
buy
780.000 €
Imagine a villa of contemporary architecture, located on a plot of 2204 m2, with a gross construction area of 535m2 and a private area of 350m2. The modern and minimalist design of the house contrasts wonderfully with the beauty of the natural landscape that stretches out in front of it. Materials such as stone, glass and natural wood are used harmoniously, creating an elegant and sophisticated environment.
Upon entering you are faced with a glass wall and you are even forced to stop and contemplate the landscape, breathtaking in sight, overlooking Senhora do Monte and Serra de Aire e Candeeiros.
On the left side, the pivot door divides the social area from the private area of the house.
The kitchen, with 28m2 (also with independent side entrance) fully equipped with appliances, including a fridge and a vertical freezer, has a spacious island and has the support of a 6m2 pantry. It’s a culinary lover’s dream, offering functional and stylish space to prepare meals.
The entire social area has a wall/cabinet in the central area that allows the connection between the kitchen and the living rooms - dining and living, each with 30m2 - through two large sliding doors hidden in the wall. Thus, you can either have individualised rooms or enjoy a social area with about 90m2.
In the spacious and comfortable living rooms, natural light flows generously through large panoramic windows, providing breathtaking views and extending the space to a terrace, ideal for moments of relaxation or entertainment, contemplating the sunset and the magnificent view of the mountains that stretches out before you!
In the private area we have 1 suite, 3 bedrooms and 2 bathrooms. True havens of peace, all bedrooms have spacious wardrobes. The master suite has about 45m2 and, like all bedrooms, has access to a large balcony also facing the Serra de Aire e Candeeiros.
Going down the natural wood stairs, to the basement (at the ground floor level of the back of the house) we have on the left side an imposing wall of natural stone and on the right side, of glass, already glimpsing a room of 35m2, which can be used as a gym, office or library, since it has cabinets, also made of natural wood along one wall.
This is followed by the garage with 112m2, laundry, 12m2 and bathroom with 5 m2.
Outside, the villa continues to surprise with a plot divided into 3 large terraces, with fruit trees, well and water reservoir. A true oasis of tranquillity and natural beauty. This villa is the perfect setting to live unforgettable moments, in the tranquillity of the countryside and just 10 minutes from the city centre of Leiria.
A true sanctuary of luxury and comfort where modern life meets natural beauty, providing an incomparable quality of life.
Don’t hesitate, come visit!
Upon entering you are faced with a glass wall and you are even forced to stop and contemplate the landscape, breathtaking in sight, overlooking Senhora do Monte and Serra de Aire e Candeeiros.
On the left side, the pivot door divides the social area from the private area of the house.
The kitchen, with 28m2 (also with independent side entrance) fully equipped with appliances, including a fridge and a vertical freezer, has a spacious island and has the support of a 6m2 pantry. It’s a culinary lover’s dream, offering functional and stylish space to prepare meals.
The entire social area has a wall/cabinet in the central area that allows the connection between the kitchen and the living rooms - dining and living, each with 30m2 - through two large sliding doors hidden in the wall. Thus, you can either have individualised rooms or enjoy a social area with about 90m2.
In the spacious and comfortable living rooms, natural light flows generously through large panoramic windows, providing breathtaking views and extending the space to a terrace, ideal for moments of relaxation or entertainment, contemplating the sunset and the magnificent view of the mountains that stretches out before you!
In the private area we have 1 suite, 3 bedrooms and 2 bathrooms. True havens of peace, all bedrooms have spacious wardrobes. The master suite has about 45m2 and, like all bedrooms, has access to a large balcony also facing the Serra de Aire e Candeeiros.
Going down the natural wood stairs, to the basement (at the ground floor level of the back of the house) we have on the left side an imposing wall of natural stone and on the right side, of glass, already glimpsing a room of 35m2, which can be used as a gym, office or library, since it has cabinets, also made of natural wood along one wall.
This is followed by the garage with 112m2, laundry, 12m2 and bathroom with 5 m2.
Outside, the villa continues to surprise with a plot divided into 3 large terraces, with fruit trees, well and water reservoir. A true oasis of tranquillity and natural beauty. This villa is the perfect setting to live unforgettable moments, in the tranquillity of the countryside and just 10 minutes from the city centre of Leiria.
A true sanctuary of luxury and comfort where modern life meets natural beauty, providing an incomparable quality of life.
Don’t hesitate, come visit!
Contact
House 5 Bedrooms
Leiria, Pousos, Barreira e Cortes, Distrito de Leiria
Used · 325m²
buy
425.000 €
Moradia Ramalharia
Moradia T5, com 539 m² de área bruta, com áreas amplas e excelente exposição solar.
Localizada às portas da cidade de Leiria, rodeada por 938 m² de natureza, oferecendo uma sensação de conforto e tranquilidade.
Esta casa de estilo intemporal é composta por:
- cave com cozinha independente, wc, sala de máquinas, ginásio e garagem
- 1º andar com sala comum, cozinha, 2 wc e 1 quarto
- 2º andar com 4 quartos e 2 wc
Tem ainda um anexo com cozinha, churrasqueira e jardim com zona envolvente, onde se encontra furo de água e poço que, com os painéis solares e o aquecimento central, asseguram uma maior autonomia e redução de custos, para quem pretende habitação própria ou um investimento sustentável.
Para mais informações, entre em contacto!
Moradia T5, com 539 m² de área bruta, com áreas amplas e excelente exposição solar.
Localizada às portas da cidade de Leiria, rodeada por 938 m² de natureza, oferecendo uma sensação de conforto e tranquilidade.
Esta casa de estilo intemporal é composta por:
- cave com cozinha independente, wc, sala de máquinas, ginásio e garagem
- 1º andar com sala comum, cozinha, 2 wc e 1 quarto
- 2º andar com 4 quartos e 2 wc
Tem ainda um anexo com cozinha, churrasqueira e jardim com zona envolvente, onde se encontra furo de água e poço que, com os painéis solares e o aquecimento central, asseguram uma maior autonomia e redução de custos, para quem pretende habitação própria ou um investimento sustentável.
Para mais informações, entre em contacto!
Contact
House 5 Bedrooms
Leiria, Pousos, Barreira e Cortes, Distrito de Leiria
Used · 171m²
With Garage
buy
328.500 €
Moradia T5 na Cruz D’Areia, Leiria.
Inserida num lote de 500m2 encontra-se esta moradia com três andares com bastante espaço para acolher a sua família ou para rentabilizar. A sua versatilidade e configuração permite que facilmente se converta em dois ou três apartamentos T2 e T3.
A moradia está configurada da seguinte forma:
1º Piso: três quartos com roupeiros embutidos sendo um deles suite e uma casa de banho completa com banheira.
Rés-do-chão: Sala bastante ampla com varanda e muita luz natural, uma cozinha com marquise e acesso ao terraço, dois quartos sendo um deles suite e uma casa de banho com banheira de hidromassagem.
Cave: Garagem para três carros, escritório, sala com lareira, casa de banho completa, cozinha com bar e sótão que poderá servir para mais um quarto ou escritório.
No exterior encontra o jardim frontal, um espaço onde poderá colocar uma horta e um terraço generoso com churrasqueira nas traseiras. Ideal para passar ótimos momentos com a família e amigos.
Na lateral da casa existe outra entrada independente com telheiro onde poderá colocar mais dois carros.
A casa dispõe de portões elétricos e aquecimento central conferindo-lhe todo o conforto nos dias mais frios.
Situa-se apenas a dois minutos do centro de Leiria. Perto de todos os serviços como escolas, supermercados, creche, cafés e farmácias e a acessos como IC2, A1, A8, A17 e A19.
Venha conhecer!
Inserida num lote de 500m2 encontra-se esta moradia com três andares com bastante espaço para acolher a sua família ou para rentabilizar. A sua versatilidade e configuração permite que facilmente se converta em dois ou três apartamentos T2 e T3.
A moradia está configurada da seguinte forma:
1º Piso: três quartos com roupeiros embutidos sendo um deles suite e uma casa de banho completa com banheira.
Rés-do-chão: Sala bastante ampla com varanda e muita luz natural, uma cozinha com marquise e acesso ao terraço, dois quartos sendo um deles suite e uma casa de banho com banheira de hidromassagem.
Cave: Garagem para três carros, escritório, sala com lareira, casa de banho completa, cozinha com bar e sótão que poderá servir para mais um quarto ou escritório.
No exterior encontra o jardim frontal, um espaço onde poderá colocar uma horta e um terraço generoso com churrasqueira nas traseiras. Ideal para passar ótimos momentos com a família e amigos.
Na lateral da casa existe outra entrada independente com telheiro onde poderá colocar mais dois carros.
A casa dispõe de portões elétricos e aquecimento central conferindo-lhe todo o conforto nos dias mais frios.
Situa-se apenas a dois minutos do centro de Leiria. Perto de todos os serviços como escolas, supermercados, creche, cafés e farmácias e a acessos como IC2, A1, A8, A17 e A19.
Venha conhecer!
Contact
House 5 Bedrooms Duplex
Casal dos Matos, Leiria, Pousos, Barreira e Cortes, Distrito de Leiria
Used · 276m²
With Garage
buy
560.000 €
House T5 in quiet area, overlooking the city of Leiria.Plot area 911 m2, deployment area 150 m2 and total construction area 339 m2. Excellent construction, wooden floor, central heating, large living room, office, fully equipped kitchen, laundry, 1 bedroom suite with closet, 4 bedrooms, 1 full bathroom, living room, garage, garden.
Contact
See more Properties for Sale, Houses - House Used, in Distrito de Leiria, Leiria, Pousos, Barreira e Cortes
Bedrooms
Zones
Can’t find the property you’re looking for?
