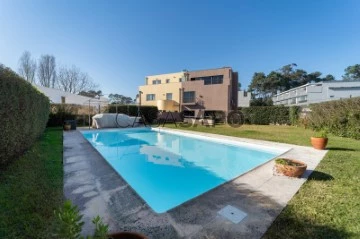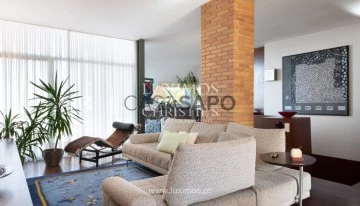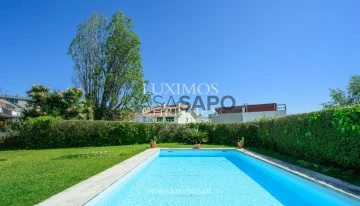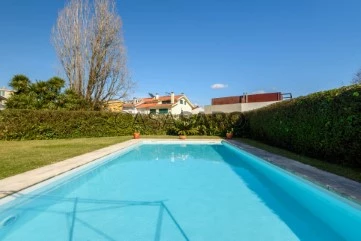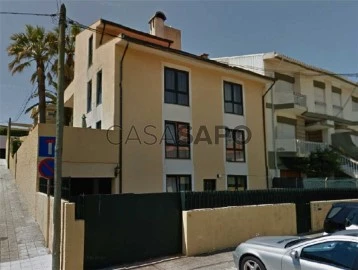Houses
5
Price
More filters
6 Properties for Sale, Houses - House 5 Bedrooms Used, in Porto, Aldoar, Foz do Douro e Nevogilde, with Terrace, Garden
Map
Order by
Relevance
House 5 Bedrooms
Vilarinha (Aldoar), Aldoar, Foz do Douro e Nevogilde, Porto, Distrito do Porto
Used · 475m²
With Garage
buy
1.660.000 €
5 bedroom villa with 475 sq m of area, outdoor space and gardens with 413 sq m and swimming pool, in the Vilarinha area in Aldoar.
Characterized by the excellent quality of construction and materials, this villa offers on the lower floor a games room with connection to the outside, pantry, laundry, storage and 1 suite.
On the ground floor we find an equipped kitchen and plenty of natural light, a service bathroom, a dining room with direct connection to the kitchen and a large and bright living room with fireplace and direct connection to the deck balcony, large lawn garden and swimming pool.
The 1st floor has 3 large suites, bathrooms with natural light, and the master suite has a spacious closet and balcony.
The upper floor offers the possibility of being converted into a large space for work, leisure and rest, as it has 1 bedroom, a full bathroom with natural light and a living room of approx. 40m2. This floor also has 2 terraces, facing east, west and south.
The outdoor area also offers a large garage with automatic gate, 3 large storage areas, bathroom and machine facilities.
Living in this villa translates into living surrounded by natural light, excellent finishes such as: central vacuum, air conditioning, central heating, electric shutters, automatic gates, oak flooring, among many others.
Excellent location, next to the best schools in the city (a few minutes walk from CLIP, Colégio do Rosário, among others), as well as excellent access to Avenida da Boavista, Foz and VCI.
Come and meet her!
For over 25 years Castelhana has been a renowned name in the Portuguese real estate sector. As a company of Dils group, we specialize in advising businesses, organizations and (institutional) investors in buying, selling, renting, letting and development of residential properties.
Founded in 1999, Castelhana has built one of the largest and most solid real estate portfolios in Portugal over the years, with over 600 renovation and new construction projects.
In Porto, we are based in Foz Do Douro, one of the noblest places in the city. In Lisbon, in Chiado, one of the most emblematic and traditional areas of the capital and in the Algarve next to the renowned Vilamoura Marina.
We are waiting for you. We have a team available to give you the best support in your next real estate investment.
Contact us!
Characterized by the excellent quality of construction and materials, this villa offers on the lower floor a games room with connection to the outside, pantry, laundry, storage and 1 suite.
On the ground floor we find an equipped kitchen and plenty of natural light, a service bathroom, a dining room with direct connection to the kitchen and a large and bright living room with fireplace and direct connection to the deck balcony, large lawn garden and swimming pool.
The 1st floor has 3 large suites, bathrooms with natural light, and the master suite has a spacious closet and balcony.
The upper floor offers the possibility of being converted into a large space for work, leisure and rest, as it has 1 bedroom, a full bathroom with natural light and a living room of approx. 40m2. This floor also has 2 terraces, facing east, west and south.
The outdoor area also offers a large garage with automatic gate, 3 large storage areas, bathroom and machine facilities.
Living in this villa translates into living surrounded by natural light, excellent finishes such as: central vacuum, air conditioning, central heating, electric shutters, automatic gates, oak flooring, among many others.
Excellent location, next to the best schools in the city (a few minutes walk from CLIP, Colégio do Rosário, among others), as well as excellent access to Avenida da Boavista, Foz and VCI.
Come and meet her!
For over 25 years Castelhana has been a renowned name in the Portuguese real estate sector. As a company of Dils group, we specialize in advising businesses, organizations and (institutional) investors in buying, selling, renting, letting and development of residential properties.
Founded in 1999, Castelhana has built one of the largest and most solid real estate portfolios in Portugal over the years, with over 600 renovation and new construction projects.
In Porto, we are based in Foz Do Douro, one of the noblest places in the city. In Lisbon, in Chiado, one of the most emblematic and traditional areas of the capital and in the Algarve next to the renowned Vilamoura Marina.
We are waiting for you. We have a team available to give you the best support in your next real estate investment.
Contact us!
Contact
House 5 Bedrooms
Aldoar, Foz do Douro e Nevogilde, Porto, Distrito do Porto
Used · 392m²
buy
1.500.000 €
A magnificent four-bedroom, three-story villa is available for purchase in one of the most affluent districts of Porto.
Based on a project by architect Carlos Prata, it has recently been refurbished and is spread over three levels in which space and light have been harmoniously combined.
A three-car garage, a utility room, a sauna, and a suite with garden access are all located on the first floor.
In addition to the living and dining rooms, which offer access to the terrace featuring a garden and outdoor barbecue, the second floor also comprises a service toilet and a fully equipped kitchen.
The second floor is the relaxation area par excellence and has three generous suites that precede the attic where there is an office and a relaxation room with a terrace facing south and north, as well as the garden to the west.
In close proximity to the finest international institutions, City Park, the Serralves Museum, and every service and retail establishment. Francisco Sá Carneiro International Airport is 15 minutes away.
CHARACTERISTICS:
Plot Area: 288 m2 | 3 100 sq ft
Useful area: 392 m2 | 4 219 sq ft
Deployment Area: 114 m2 | 1 227 sq ft
Building Area: 392 m2 | 4 219 sq ft
Bedrooms: 5
Bathrooms: 5
Garage: 3
Energy efficiency: B
FEATURES:
- Central heating;
- Fireplace;
- Storage cupboards on all floors;
- Volumetric and glass alarm;
- Double cross floor in sucupira wood;
- Marble and granite, Roca crockery and Grohe taps in the water areas;
- Pre-installation of solar panels.
Internationally awarded, LUXIMOS Christie’s presents more than 1,200 properties for sale in Portugal, offering an excellent service in real estate brokerage. LUXIMOS Christie’s is the exclusive affiliate of Christie´s International Real Estate (1350 offices in 46 countries) for the Algarve, Porto and North of Portugal, and provides its services to homeowners who are selling their properties, and to national and international buyers, who wish to buy real estate in Portugal.
Our selection includes modern and contemporary properties, near the sea or by theriver, in Foz do Douro, in Porto, Boavista, Matosinhos, Vilamoura, Tavira, Ria Formosa, Lagos, Almancil, Vale do Lobo, Quinta do Lago, near the golf courses or the marina.
LIc AMI 9063
Based on a project by architect Carlos Prata, it has recently been refurbished and is spread over three levels in which space and light have been harmoniously combined.
A three-car garage, a utility room, a sauna, and a suite with garden access are all located on the first floor.
In addition to the living and dining rooms, which offer access to the terrace featuring a garden and outdoor barbecue, the second floor also comprises a service toilet and a fully equipped kitchen.
The second floor is the relaxation area par excellence and has three generous suites that precede the attic where there is an office and a relaxation room with a terrace facing south and north, as well as the garden to the west.
In close proximity to the finest international institutions, City Park, the Serralves Museum, and every service and retail establishment. Francisco Sá Carneiro International Airport is 15 minutes away.
CHARACTERISTICS:
Plot Area: 288 m2 | 3 100 sq ft
Useful area: 392 m2 | 4 219 sq ft
Deployment Area: 114 m2 | 1 227 sq ft
Building Area: 392 m2 | 4 219 sq ft
Bedrooms: 5
Bathrooms: 5
Garage: 3
Energy efficiency: B
FEATURES:
- Central heating;
- Fireplace;
- Storage cupboards on all floors;
- Volumetric and glass alarm;
- Double cross floor in sucupira wood;
- Marble and granite, Roca crockery and Grohe taps in the water areas;
- Pre-installation of solar panels.
Internationally awarded, LUXIMOS Christie’s presents more than 1,200 properties for sale in Portugal, offering an excellent service in real estate brokerage. LUXIMOS Christie’s is the exclusive affiliate of Christie´s International Real Estate (1350 offices in 46 countries) for the Algarve, Porto and North of Portugal, and provides its services to homeowners who are selling their properties, and to national and international buyers, who wish to buy real estate in Portugal.
Our selection includes modern and contemporary properties, near the sea or by theriver, in Foz do Douro, in Porto, Boavista, Matosinhos, Vilamoura, Tavira, Ria Formosa, Lagos, Almancil, Vale do Lobo, Quinta do Lago, near the golf courses or the marina.
LIc AMI 9063
Contact
House 5 Bedrooms
Aldoar, Foz do Douro e Nevogilde, Porto, Distrito do Porto
Used · 350m²
With Swimming Pool
buy
1.660.000 €
Excellent sun exposure adorns this magnificent three-fronted, four-story villa in close proximity to the City Park.
In the basement you’ll find a living room with a very generous area - and a connection to the exterior - as well as three indoor storage areas and a suite, currently used as extra storage space.
On the first floor, the layout of the social area favored natural light into the living and dining room with fireplace, as well as the independent kitchen; on this floor, in addition to the service bathroom, there is also access to the outdoor deck and lawned garden, as well as the swimming pool.
The second and third floors are home to the private area of the house, namely three large suites with plenty of natural light, one of which is the master suite, on the second and, on the top floor there is a bedroom with a terrace facing east, served by a bathroom and flanked by a large living room with a private terrace facing south and west. This room has been adapted into a bedroom of fantastic dimensions and could be changed into a work or leisure space.
This property also has three outdoor organization areas, an engine room, a closed garage for two cars and parking for another two outside, a garden and an outdoor bathroom to support the pool.
The villa is located in a prime area, close to Avenida da Boavista, Avenida Antunes Guimarães and Parque da Cidade, and has excellent access. In addition, it is located in a quiet and reserved area, albeit under development, close to services, shops and international schools.
CHARACTERISTICS:
Plot Area: 613 m2 | 6 598 sq ft
Useful area: 350 m2 | 3 767 sq ft
Deployment Area: 100 m2 | 1 076 sq ft
Building Area: 350 m2 | 3 767 sq ft
Bedrooms: 5
Bathrooms: 6
Garage: 2
Energy efficiency: B
Internationally awarded, LUXIMOS Christie’s presents more than 1,200 properties for sale in Portugal, offering an excellent service in real estate brokerage. LUXIMOS Christie’s is the exclusive affiliate of Christie´s International Real Estate (1350 offices in 46 countries) for the Algarve, Porto and North of Portugal, and provides its services to homeowners who are selling their properties, and to national and international buyers, who wish to buy real estate in Portugal.
Our selection includes modern and contemporary properties, near the sea or by theriver, in Foz do Douro, in Porto, Boavista, Matosinhos, Vilamoura, Tavira, Ria Formosa, Lagos, Almancil, Vale do Lobo, Quinta do Lago, near the golf courses or the marina.
LIc AMI 9063
In the basement you’ll find a living room with a very generous area - and a connection to the exterior - as well as three indoor storage areas and a suite, currently used as extra storage space.
On the first floor, the layout of the social area favored natural light into the living and dining room with fireplace, as well as the independent kitchen; on this floor, in addition to the service bathroom, there is also access to the outdoor deck and lawned garden, as well as the swimming pool.
The second and third floors are home to the private area of the house, namely three large suites with plenty of natural light, one of which is the master suite, on the second and, on the top floor there is a bedroom with a terrace facing east, served by a bathroom and flanked by a large living room with a private terrace facing south and west. This room has been adapted into a bedroom of fantastic dimensions and could be changed into a work or leisure space.
This property also has three outdoor organization areas, an engine room, a closed garage for two cars and parking for another two outside, a garden and an outdoor bathroom to support the pool.
The villa is located in a prime area, close to Avenida da Boavista, Avenida Antunes Guimarães and Parque da Cidade, and has excellent access. In addition, it is located in a quiet and reserved area, albeit under development, close to services, shops and international schools.
CHARACTERISTICS:
Plot Area: 613 m2 | 6 598 sq ft
Useful area: 350 m2 | 3 767 sq ft
Deployment Area: 100 m2 | 1 076 sq ft
Building Area: 350 m2 | 3 767 sq ft
Bedrooms: 5
Bathrooms: 6
Garage: 2
Energy efficiency: B
Internationally awarded, LUXIMOS Christie’s presents more than 1,200 properties for sale in Portugal, offering an excellent service in real estate brokerage. LUXIMOS Christie’s is the exclusive affiliate of Christie´s International Real Estate (1350 offices in 46 countries) for the Algarve, Porto and North of Portugal, and provides its services to homeowners who are selling their properties, and to national and international buyers, who wish to buy real estate in Portugal.
Our selection includes modern and contemporary properties, near the sea or by theriver, in Foz do Douro, in Porto, Boavista, Matosinhos, Vilamoura, Tavira, Ria Formosa, Lagos, Almancil, Vale do Lobo, Quinta do Lago, near the golf courses or the marina.
LIc AMI 9063
Contact
House 5 Bedrooms
Vilarinha (Aldoar), Aldoar, Foz do Douro e Nevogilde, Porto, Distrito do Porto
Used · 216m²
With Garage
buy
1.660.000 €
Five-bedroom villa with saltwater swimming pool and 350 sq m of constructed area, outdoor space and gardens with 413 sq m, in the Vilarinha area of Aldoar.
On the ground floor there is a large living room with a fireplace and direct access to the decked balcony, facing a large lawned garden to the south and east. The open-plan dining room connects to the fully-equipped kitchen. There is also a guest bathroom.
There are 3 large suites on the first floor and bathrooms with natural light, the master suite having a spacious dressing room and balcony.
The top floor has a living room of approximately 40 sq m and 1 bedroom with a full bathroom with natural light. This floor also has 2 terraces, facing east, south and west.
Outside there is a large garage for 3 cars with an automatic gate, 3 large storage areas, a bathroom and machinery installations.
The villa is equipped with central vacuum, air conditioning, central heating, electric shutters, automatic gates, solar panels, and oak floors.
Excellent location, close to the best schools in the city (just a few minutes’ walk from CLIP and Colégio do Rosário), as well as excellent access to Avenida da Boavista, Foz and VCI.
Land area: 613 sq m
Built-up area: 100 sq m
Gross construction area: 350 sq m
Gross dependent area: 100 sq m
Gross private area: 250 sq m
Some beaches are only 10 minutes away
On the ground floor there is a large living room with a fireplace and direct access to the decked balcony, facing a large lawned garden to the south and east. The open-plan dining room connects to the fully-equipped kitchen. There is also a guest bathroom.
There are 3 large suites on the first floor and bathrooms with natural light, the master suite having a spacious dressing room and balcony.
The top floor has a living room of approximately 40 sq m and 1 bedroom with a full bathroom with natural light. This floor also has 2 terraces, facing east, south and west.
Outside there is a large garage for 3 cars with an automatic gate, 3 large storage areas, a bathroom and machinery installations.
The villa is equipped with central vacuum, air conditioning, central heating, electric shutters, automatic gates, solar panels, and oak floors.
Excellent location, close to the best schools in the city (just a few minutes’ walk from CLIP and Colégio do Rosário), as well as excellent access to Avenida da Boavista, Foz and VCI.
Land area: 613 sq m
Built-up area: 100 sq m
Gross construction area: 350 sq m
Gross dependent area: 100 sq m
Gross private area: 250 sq m
Some beaches are only 10 minutes away
Contact
House 5 Bedrooms +1
Boavista (Aldoar), Aldoar, Foz do Douro e Nevogilde, Porto, Distrito do Porto
Used · 314m²
With Garage
buy
1.200.000 €
This magnificent 5+1 bedroom villa is in a privileged location, just a few steps from the prestigious Avenida da Boavista, one of the most central and desirable areas of Porto. Located in a quiet residential condominium, the house benefits from the surroundings of large well-kept gardens, ensuring privacy and comfort to its residents.
With a gross construction area of 471m² and 314m² of floor space, this three-storey property offers generous indoor and outdoor spaces. In addition, there is the possibility of adding an outdoor swimming pool, which makes this property ideal for those looking for luxury and convenience in Porto.
Property Distribution and Details
Upon entering the villa, you are greeted by a large entrance hall, which leads to a spacious living room with fireplace. The large windows of this space allow abundant natural light to enter, creating a bright and welcoming environment combined with direct access to the outdoor garden, a perfect space for leisure time or family gatherings. Natural wood flooring throughout the house adds a touch of sophistication and comfort. The kitchen, with an area of approximately 50m², is fully equipped and is open to the adjacent dining room making this area ideal for hosting meals and events. It has access to a pantry and laundry room, ensuring full functionality for everyday life.
On this floor there is also a bedroom with a private bathroom, ideal for guests or to be used as a service room. Additionally, it has an office providing a perfect space for those who work from home. It also has a full bathroom
First Floor - Comfort and Privacy
On the ground floor, there is a fantastic and spacious fully glazed distribution hall, which bathes the space in natural light. This floor includes two large bedrooms, which share a full bathroom. The master suite, spacious and equipped with an en-suite bathroom, has a balcony that offers a relaxing and private place to enjoy the view over the garden.
Basement - Space and Functionality
The basement of the villa is a versatile and functional space. The garage has a capacity of three to four cars, providing ample parking space. Additionally, the basement includes two spacious multipurpose rooms, which can be adapted for various functions, such as a gym, games room, cinema room or wine cellar, according to the needs of the future owner.
Exterior - Potential and Tranquility
The exterior of the villa, currently cobbled, has great potential for customisation. There is the possibility of landscaping the space and building a swimming pool, transforming it into an exclusive leisure area. The privileged location of the condominium, combined with the tranquillity and privacy offered by the surrounding gardens, makes this outdoor space a true oasis within the city.
Security and Exclusivity
The condominium offers additional security with a 24-hour concierge, providing peace of mind and tranquillity to residents. This security, along with the prestigious location and quality finishes, make this villa an ideal choice for those looking to live in luxury in Porto.
Area and Location
Inserted in a plot of 270m², with an implantation area of 157m², this villa is located in Aldoar, a location of excellence. With easy access to the city’s main thoroughfares, such as Avenida da Boavista and Foz do Douro, the property is close to prestigious schools, shopping centres, services and green spaces, making it an ideal option for those who value convenience and quality of life.
Land area: 270 m2
Implantation area: 157 m2
Gross construction area: 471 m2
Gross floor area: 157 m2
Gross private area: 314 m2
Condo fee: 2.500€/year
With a gross construction area of 471m² and 314m² of floor space, this three-storey property offers generous indoor and outdoor spaces. In addition, there is the possibility of adding an outdoor swimming pool, which makes this property ideal for those looking for luxury and convenience in Porto.
Property Distribution and Details
Upon entering the villa, you are greeted by a large entrance hall, which leads to a spacious living room with fireplace. The large windows of this space allow abundant natural light to enter, creating a bright and welcoming environment combined with direct access to the outdoor garden, a perfect space for leisure time or family gatherings. Natural wood flooring throughout the house adds a touch of sophistication and comfort. The kitchen, with an area of approximately 50m², is fully equipped and is open to the adjacent dining room making this area ideal for hosting meals and events. It has access to a pantry and laundry room, ensuring full functionality for everyday life.
On this floor there is also a bedroom with a private bathroom, ideal for guests or to be used as a service room. Additionally, it has an office providing a perfect space for those who work from home. It also has a full bathroom
First Floor - Comfort and Privacy
On the ground floor, there is a fantastic and spacious fully glazed distribution hall, which bathes the space in natural light. This floor includes two large bedrooms, which share a full bathroom. The master suite, spacious and equipped with an en-suite bathroom, has a balcony that offers a relaxing and private place to enjoy the view over the garden.
Basement - Space and Functionality
The basement of the villa is a versatile and functional space. The garage has a capacity of three to four cars, providing ample parking space. Additionally, the basement includes two spacious multipurpose rooms, which can be adapted for various functions, such as a gym, games room, cinema room or wine cellar, according to the needs of the future owner.
Exterior - Potential and Tranquility
The exterior of the villa, currently cobbled, has great potential for customisation. There is the possibility of landscaping the space and building a swimming pool, transforming it into an exclusive leisure area. The privileged location of the condominium, combined with the tranquillity and privacy offered by the surrounding gardens, makes this outdoor space a true oasis within the city.
Security and Exclusivity
The condominium offers additional security with a 24-hour concierge, providing peace of mind and tranquillity to residents. This security, along with the prestigious location and quality finishes, make this villa an ideal choice for those looking to live in luxury in Porto.
Area and Location
Inserted in a plot of 270m², with an implantation area of 157m², this villa is located in Aldoar, a location of excellence. With easy access to the city’s main thoroughfares, such as Avenida da Boavista and Foz do Douro, the property is close to prestigious schools, shopping centres, services and green spaces, making it an ideal option for those who value convenience and quality of life.
Land area: 270 m2
Implantation area: 157 m2
Gross construction area: 471 m2
Gross floor area: 157 m2
Gross private area: 314 m2
Condo fee: 2.500€/year
Contact
House 5 Bedrooms Triplex
Foz Velha (Foz do Douro), Aldoar, Foz do Douro e Nevogilde, Porto, Distrito do Porto
Used · 517m²
With Garage
buy
1.300.000 €
Property with the possibility of Exchange
Contact
See more Properties for Sale, Houses - House Used, in Porto, Aldoar, Foz do Douro e Nevogilde
Bedrooms
Zones
Can’t find the property you’re looking for?
