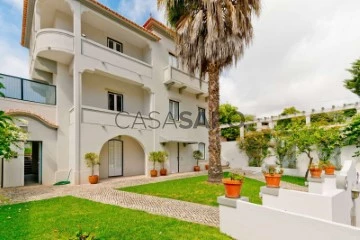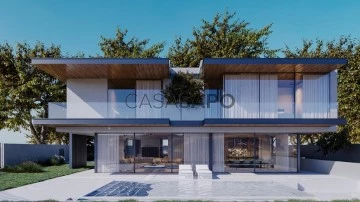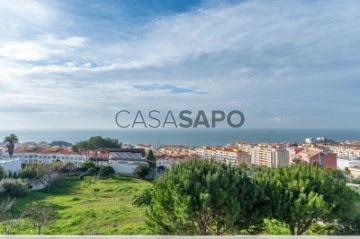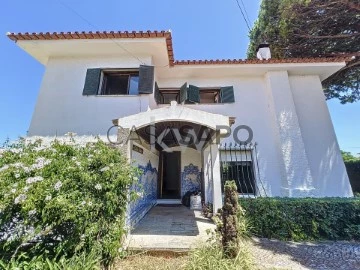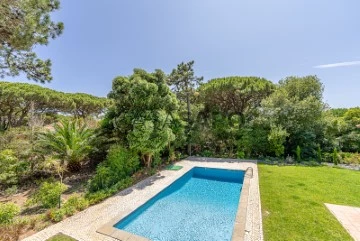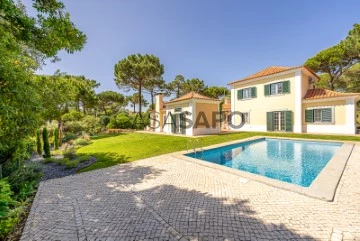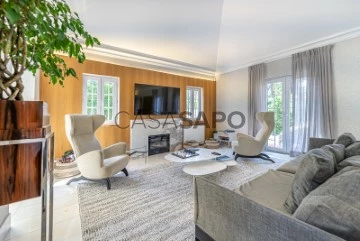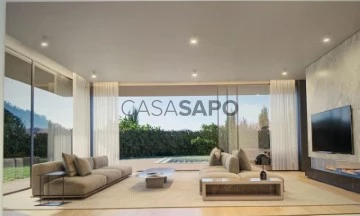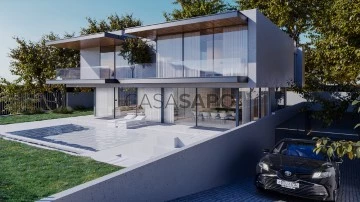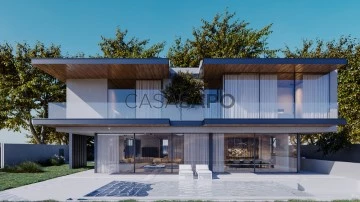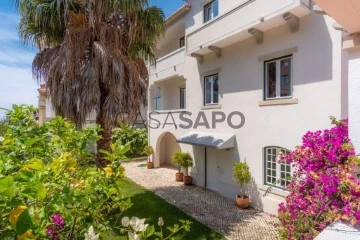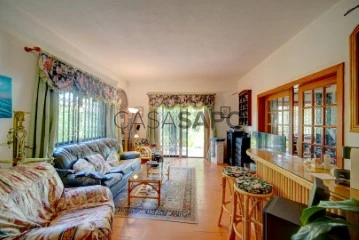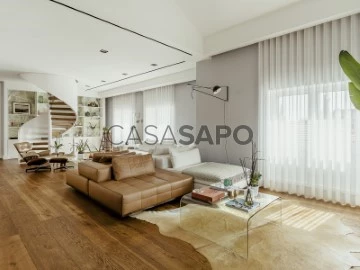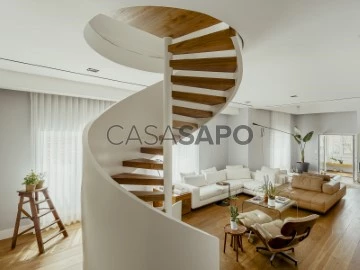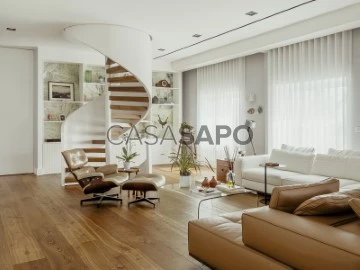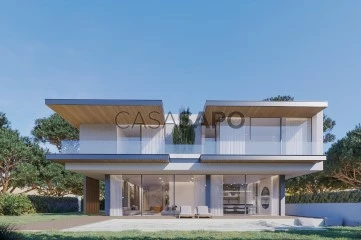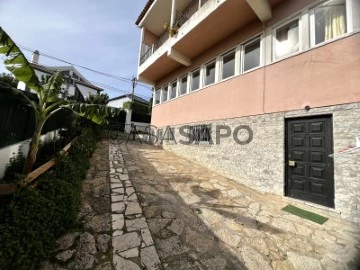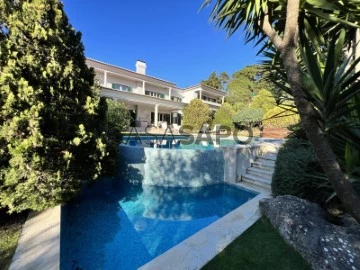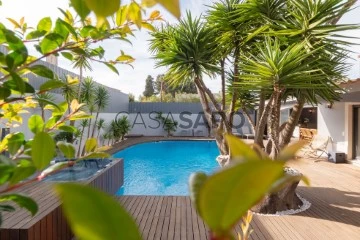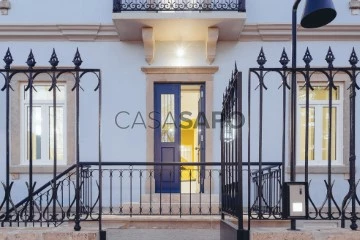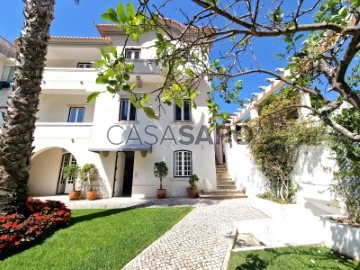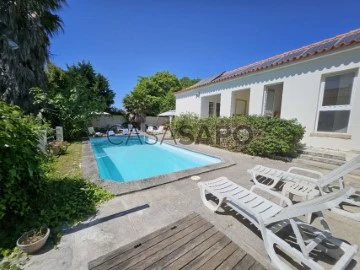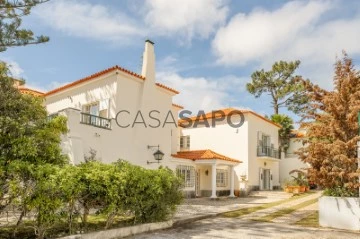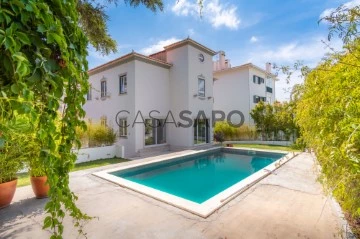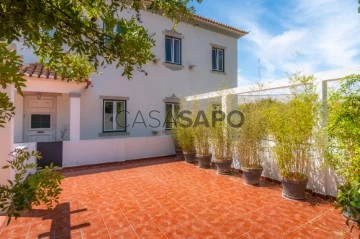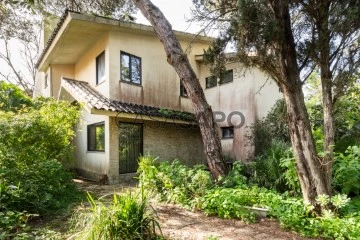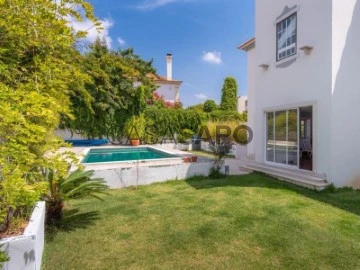Houses
6+
Price
More filters
92 Properties for Sale, Houses - House 6 or more Bedrooms in Cascais, with Garage/Parking
Map
Order by
Relevance
Charming chalet from the 50s, which stands as a treasure of the past, restored and renovated
House 6 Bedrooms +2
Cascais e Estoril, Distrito de Lisboa
Used · 325m²
With Garage
buy
3.250.000 €
Charming chalet from the 50s, which stands as a treasure of the past, restored and renovated in 2016 to incorporate the modern comfort and aesthetics. Located in the heart of Estoril, this chalet is a real gem that offers a unique and exquisite life experience.
When crossing the entrance gate you are immediately welcomed by a picturesque scenery. A fabulous garden and magnificent terraces surround the villa, with ideal spaces for a family living.
One of the highlights of this chalet is the beautiful swimming pool, located close to the social area, which allows enjoying this space in a very practical way. The swimming pool´s area is landscaped and wide enough to place comfortable sun loungers, creating an ideal environment for socializing.
When entering the chalet, the attention to detail of the renovation becomes evident. The interior combines the retro charm of the 50s with modern comfort, resulting in an atmosphere that is both nostalgic and contemporary. The noble wooden flooring, ornate frames and the original architectural details have been carefully preserved, while the gourmet kitchen and luxurious bathrooms embody the latest advances in design and functionality.
The location of this chalet is really privileged. Just a 5 minutes’ walk from the beach, you will have the opportunity to enjoy the ocean whenever you wish. Besides that, the proximity to several services, such as restaurants, cafes, shops and markets, offers the convenience of an urban life without renouncing the serenity that this exclusive residence provides.
This chalet from the 50s, meticulously refurbished, offers a unique combination of the elegance from the past and modern amenities. With a lush garden and an inviting swimming pool, it is a true haven of peace in the heart of Estoril. If you are looking for a residence with timeless charm and contemporary convenience, this chalet is the perfect choice.
Ideal for families, it is distributed as follows:
Ground Floor
Independent 2 bedroom apartment, with the possibility to connect to the main floors, comprising a living room, a kitchen, 2 bedrooms with window, a bathroom and a terrace.
Main floor:
Large dimensioned living room facing the garden and the swimming pool.
Dining room;
Kitchen with laundry area and pantry;
Office/bedroom
full private bathroom;
Second Floor:
Master suite and 3 bedrooms.
Bathroom to support the bedrooms
Third Floor:
Attic with a lounge area and bathroom
Garage for 8 cars.
Garden with a private swimming pool and a magnificent terrace.
Great location, a short walking distance to the beach and all sorts of services, as well as train and bus station.
Cascais is a Portuguese village famous for its bay, local business and its cosmopolitanism. It is considered the most sophisticated destination of the Lisbon’s region, where small palaces and refined and elegant constructions prevail. With the sea as a scenario, Cascais can be proud of having 7 golf courses, a casino, a marina and countless leisure areas. It is 30 minutes away from Lisbon and its international airport.
Porta da Frente Christie’s is a real estate agency that has been operating in the market for more than two decades. Its focus lays on the highest quality houses and developments, not only in the selling market, but also in the renting market. The company was elected by the prestigious brand Christie’s - one of the most reputable auctioneers, Art institutions and Real Estate of the world - to be represented in Portugal, in the areas of Lisbon, Cascais, Oeiras, Sintra and Alentejo. The main purpose of Porta da Frente Christie’s is to offer a top-notch service to our customers.
When crossing the entrance gate you are immediately welcomed by a picturesque scenery. A fabulous garden and magnificent terraces surround the villa, with ideal spaces for a family living.
One of the highlights of this chalet is the beautiful swimming pool, located close to the social area, which allows enjoying this space in a very practical way. The swimming pool´s area is landscaped and wide enough to place comfortable sun loungers, creating an ideal environment for socializing.
When entering the chalet, the attention to detail of the renovation becomes evident. The interior combines the retro charm of the 50s with modern comfort, resulting in an atmosphere that is both nostalgic and contemporary. The noble wooden flooring, ornate frames and the original architectural details have been carefully preserved, while the gourmet kitchen and luxurious bathrooms embody the latest advances in design and functionality.
The location of this chalet is really privileged. Just a 5 minutes’ walk from the beach, you will have the opportunity to enjoy the ocean whenever you wish. Besides that, the proximity to several services, such as restaurants, cafes, shops and markets, offers the convenience of an urban life without renouncing the serenity that this exclusive residence provides.
This chalet from the 50s, meticulously refurbished, offers a unique combination of the elegance from the past and modern amenities. With a lush garden and an inviting swimming pool, it is a true haven of peace in the heart of Estoril. If you are looking for a residence with timeless charm and contemporary convenience, this chalet is the perfect choice.
Ideal for families, it is distributed as follows:
Ground Floor
Independent 2 bedroom apartment, with the possibility to connect to the main floors, comprising a living room, a kitchen, 2 bedrooms with window, a bathroom and a terrace.
Main floor:
Large dimensioned living room facing the garden and the swimming pool.
Dining room;
Kitchen with laundry area and pantry;
Office/bedroom
full private bathroom;
Second Floor:
Master suite and 3 bedrooms.
Bathroom to support the bedrooms
Third Floor:
Attic with a lounge area and bathroom
Garage for 8 cars.
Garden with a private swimming pool and a magnificent terrace.
Great location, a short walking distance to the beach and all sorts of services, as well as train and bus station.
Cascais is a Portuguese village famous for its bay, local business and its cosmopolitanism. It is considered the most sophisticated destination of the Lisbon’s region, where small palaces and refined and elegant constructions prevail. With the sea as a scenario, Cascais can be proud of having 7 golf courses, a casino, a marina and countless leisure areas. It is 30 minutes away from Lisbon and its international airport.
Porta da Frente Christie’s is a real estate agency that has been operating in the market for more than two decades. Its focus lays on the highest quality houses and developments, not only in the selling market, but also in the renting market. The company was elected by the prestigious brand Christie’s - one of the most reputable auctioneers, Art institutions and Real Estate of the world - to be represented in Portugal, in the areas of Lisbon, Cascais, Oeiras, Sintra and Alentejo. The main purpose of Porta da Frente Christie’s is to offer a top-notch service to our customers.
Contact
House 6 Bedrooms
Birre, Cascais e Estoril, Distrito de Lisboa
Used · 659m²
With Garage
buy
5.100.000 €
Exclusive 6 bedroom villa, of contemporary architecture under construction, with garden and infinity pool, located in a quiet area of Birre. Inserted in a plot of 1100 sqm and with a gross construction area of 1116 sqm spread over 3 floors, this property has the following distribution: Floor 0 - Entrance hall, living room, dining room and kitchen in open space, toilet and a suite; Floor 1 - Hall, living room, 1 master suite with large terrace, 3 suites with terraces; Floor -1 - Cinema room, service suite, sauna, technical area, garage for 3 cars and a laundry. Very good finishes, air conditioning, underfloor heating, panoramic lift, swimming pool with automatic and heated cover, solar panels for hot water, home automation and monitored blinds. Deadline for completion of the work, end of 2024.
Contact
House 7 Bedrooms
Carcavelos e Parede, Cascais, Distrito de Lisboa
Used · 408m²
With Garage
buy
2.200.000 €
7+2 bedroom villa, with Sea View
Inserted in an 877 sqm lot, and with an around 408 sqm private and 642m2 construction area, this villa, with an enormous potential, requires some modernization works.
With an excellent sea view, sun exposure and areas, this villa is located in Alto da Parede, in a very quiet square and not very busy, where we feel far from the bustle of the village but very close to all sorts of local business (Banks, supermarkets, pharmacy, cafes and restaurants).
The villa is surrounded by a beautiful garden with a swimming pool where you can enjoy
total privacy.
The villa is composed by 3 floors:
Ground Floor
- Spacious Entry Hall
- social bathroom
- kitchen equipped with some household appliances and with access to the dining room
- Dining room
- Living room with fireplace and direct access to a fabulous terrace
- two bedrooms, both with direct access to a fantastic balcony
- A support bathroom
- A suite with closet and direct access to a great balcony
First floor
- Spacious office in mezzanine
- A support bathroom
- storage area
- a bedroom
- A support bathroom
- a suite with closet
Floor -1 ( with natural light and access to the garden)7
- Large dimensioned Open Space that is currently converted into a leisure area/ Gym but can easily be converted into a fantastic suite
- a bedroom
- A support bathroom
- laundry area
- Technical Area
- storage area
- Pantry
- Garage for 2 or 3 cars
Parede is part of the municipality of Cascais and it is a privileged area, popular for the famous beach of Avencas and Carcavelos, with extensive sand and the practice of numerous sports such as surfing. This location is characterized by its proximity to Lisbon and its access facilities (motorway and public transportation). It is also an important centre of education, as there are two campuses of the Nova University of Lisbon: the NOVA School of Business and Economics and the NOVA Medical School.
Porta da Frente Christie’s is a real estate agency that has been operating in the market for more than two decades. Its focus lays on the highest quality houses and developments, not only in the selling market, but also in the renting market. The company was elected by the prestigious brand Christie’s International Real Estate to represent Portugal, in the areas of Lisbon, Cascais, Oeiras, Sintra and Alentejo. The main purpose of Porta da Frente Christie’s is to offer a top-notch service to our customers.
Inserted in an 877 sqm lot, and with an around 408 sqm private and 642m2 construction area, this villa, with an enormous potential, requires some modernization works.
With an excellent sea view, sun exposure and areas, this villa is located in Alto da Parede, in a very quiet square and not very busy, where we feel far from the bustle of the village but very close to all sorts of local business (Banks, supermarkets, pharmacy, cafes and restaurants).
The villa is surrounded by a beautiful garden with a swimming pool where you can enjoy
total privacy.
The villa is composed by 3 floors:
Ground Floor
- Spacious Entry Hall
- social bathroom
- kitchen equipped with some household appliances and with access to the dining room
- Dining room
- Living room with fireplace and direct access to a fabulous terrace
- two bedrooms, both with direct access to a fantastic balcony
- A support bathroom
- A suite with closet and direct access to a great balcony
First floor
- Spacious office in mezzanine
- A support bathroom
- storage area
- a bedroom
- A support bathroom
- a suite with closet
Floor -1 ( with natural light and access to the garden)7
- Large dimensioned Open Space that is currently converted into a leisure area/ Gym but can easily be converted into a fantastic suite
- a bedroom
- A support bathroom
- laundry area
- Technical Area
- storage area
- Pantry
- Garage for 2 or 3 cars
Parede is part of the municipality of Cascais and it is a privileged area, popular for the famous beach of Avencas and Carcavelos, with extensive sand and the practice of numerous sports such as surfing. This location is characterized by its proximity to Lisbon and its access facilities (motorway and public transportation). It is also an important centre of education, as there are two campuses of the Nova University of Lisbon: the NOVA School of Business and Economics and the NOVA Medical School.
Porta da Frente Christie’s is a real estate agency that has been operating in the market for more than two decades. Its focus lays on the highest quality houses and developments, not only in the selling market, but also in the renting market. The company was elected by the prestigious brand Christie’s International Real Estate to represent Portugal, in the areas of Lisbon, Cascais, Oeiras, Sintra and Alentejo. The main purpose of Porta da Frente Christie’s is to offer a top-notch service to our customers.
Contact
House 6 Bedrooms
Cascais e Estoril, Distrito de Lisboa
For refurbishment · 356m²
With Garage
buy
1.680.000 €
Casa Branca - Moradia T6 com 12 assoalhadas para Venda em São Pedro do Estoril - Cascais
Descubra o seu próprio paraíso a menos de 500m do Mar! Nesta moradia de três pisos, situada em São Pedro do Estoril, apresentamos-lhe um desafio à espera de ser transformado num lar de sonho. Este imóvel oferece uma oportunidade única para criar A sua casa.
Carecendo de uma reabilitação total, esta moradia apresenta-se como uma tela em branco pronta para receber uma infinidade de opções e soluções arquitectónicas. Com uma área generosa, não faltará espaço para explorar a sua criatividade e dar vida aos seus projetos mais ambiciosos.Localizada em São Pedro do Estoril, uma das zonas mais procuradas da costa de Cascais, esta propriedade oferece uma envolvente calma e tranquila, onde a proximidade ao mar se combina harmoniosamente com a tranquilidade do ambiente residencial. Sem relegar as excelentes acessibilidades.
A construção desta moradia data do início dos anos 70 e é a imagem pura da arquitectura da época, onde até hoje são visíveis detalhes característicos de materiais nobres e de grande qualidade de construção. Com um distribuição dos espaços em planta muito orgânica, estes sucedem-se de modo a criar antecâmaras, quartos de vestir, ou pequenas salas, numa lógica perfeitamente reinterpretável aos dias de hoje de acordo com as necessidades contemporâneas.
Uma elegante escadaria liga os três pisos de forma fluida, sendo tanto o piso inferior como o intermédio acessíveis pelo jardim. No piso inferior foi a certa altura criada uma unidade suscetível de utilização independente de forma a dar lugar a um consultório entretanto já desactivado.
O lote desenvolve-se longitudinalmente no sentido Nascente - Poente, dando espaço a estacionamento exterior, garagem, jardim e piscina, tendo três acessos distintos: um pedonal e dois para veículos (frente e lateral).
ÁREAS:
- Área do Lote - 560m2;
- Área de Jardim - 417,50m2;
a) Unidade Susceptível de Utilização Independente 1 - Serviços (Antiga Clínica Veterinária) - Semi-Cave:
- Gabinete 1 - 13,70m2;
- Gabinete 2 - 13,10m2;
- WC/Arrumo - 4,00m2;
- Garagem - 21,00m2
b) Unidade Susceptível de Utilização Independente 2 - Habitação (Semi-Cave, R/C e 1º Piso):
Semi-Cave:
- Hall - 20,30m2;
- Quarto - 10,30m2;
- WC 1 - 4,00m2;
- Corredor - 2,60m2;
- Lavandaria - 8,10m2;
- Salão - 50,00m2;
Piso Térreo:
- Hall - 7,20m2;
- Foyer - 10,50m2;
- Escritório - 9,60m2;
- Salão - 46,50m2;
- Corredor - 3,70m2;
- WC 2 - 2m2;
- Cozinha com Copa - 15,50m2;
Primeiro Piso:
- Hall - 10,90m2;
- Quarto 1 - 10,80m2;
- Corredor - 3,60m2;
- Suite 1 - 23,30m2;
- Suite 2 - 25,60m2;
- Quarto 2 - 22,60m2;
Contacte-nos para mais informações. Dispomos de vídeo, visita virtual 3D e poderemos agendar uma visita por videochamada ou presencial.
Nota: Imóvel angariado em regime de exclusividade, por isso partilhamos (50/50) o negócio com TODAS as agências imobiliárias!
Descubra o seu próprio paraíso a menos de 500m do Mar! Nesta moradia de três pisos, situada em São Pedro do Estoril, apresentamos-lhe um desafio à espera de ser transformado num lar de sonho. Este imóvel oferece uma oportunidade única para criar A sua casa.
Carecendo de uma reabilitação total, esta moradia apresenta-se como uma tela em branco pronta para receber uma infinidade de opções e soluções arquitectónicas. Com uma área generosa, não faltará espaço para explorar a sua criatividade e dar vida aos seus projetos mais ambiciosos.Localizada em São Pedro do Estoril, uma das zonas mais procuradas da costa de Cascais, esta propriedade oferece uma envolvente calma e tranquila, onde a proximidade ao mar se combina harmoniosamente com a tranquilidade do ambiente residencial. Sem relegar as excelentes acessibilidades.
A construção desta moradia data do início dos anos 70 e é a imagem pura da arquitectura da época, onde até hoje são visíveis detalhes característicos de materiais nobres e de grande qualidade de construção. Com um distribuição dos espaços em planta muito orgânica, estes sucedem-se de modo a criar antecâmaras, quartos de vestir, ou pequenas salas, numa lógica perfeitamente reinterpretável aos dias de hoje de acordo com as necessidades contemporâneas.
Uma elegante escadaria liga os três pisos de forma fluida, sendo tanto o piso inferior como o intermédio acessíveis pelo jardim. No piso inferior foi a certa altura criada uma unidade suscetível de utilização independente de forma a dar lugar a um consultório entretanto já desactivado.
O lote desenvolve-se longitudinalmente no sentido Nascente - Poente, dando espaço a estacionamento exterior, garagem, jardim e piscina, tendo três acessos distintos: um pedonal e dois para veículos (frente e lateral).
ÁREAS:
- Área do Lote - 560m2;
- Área de Jardim - 417,50m2;
a) Unidade Susceptível de Utilização Independente 1 - Serviços (Antiga Clínica Veterinária) - Semi-Cave:
- Gabinete 1 - 13,70m2;
- Gabinete 2 - 13,10m2;
- WC/Arrumo - 4,00m2;
- Garagem - 21,00m2
b) Unidade Susceptível de Utilização Independente 2 - Habitação (Semi-Cave, R/C e 1º Piso):
Semi-Cave:
- Hall - 20,30m2;
- Quarto - 10,30m2;
- WC 1 - 4,00m2;
- Corredor - 2,60m2;
- Lavandaria - 8,10m2;
- Salão - 50,00m2;
Piso Térreo:
- Hall - 7,20m2;
- Foyer - 10,50m2;
- Escritório - 9,60m2;
- Salão - 46,50m2;
- Corredor - 3,70m2;
- WC 2 - 2m2;
- Cozinha com Copa - 15,50m2;
Primeiro Piso:
- Hall - 10,90m2;
- Quarto 1 - 10,80m2;
- Corredor - 3,60m2;
- Suite 1 - 23,30m2;
- Suite 2 - 25,60m2;
- Quarto 2 - 22,60m2;
Contacte-nos para mais informações. Dispomos de vídeo, visita virtual 3D e poderemos agendar uma visita por videochamada ou presencial.
Nota: Imóvel angariado em regime de exclusividade, por isso partilhamos (50/50) o negócio com TODAS as agências imobiliárias!
Contact
House 6 Bedrooms Duplex
Quinta da Marinha (Cascais), Cascais e Estoril, Distrito de Lisboa
Used · 380m²
With Garage
buy
3.700.000 €
In one of the most prestige condominiums in Cascais, Quinta da Marinha, we find this amazing property surrounded by green areas, golf courses, stables and at walking distance to the iconic ’Guincho’ Beach. In addition, Cascais’ largest gymnasium with swimming pool, tennis and padel courts is right next door.
The villa features 6 bedrooms, one en suite, all with wide windows overlooking the nature. On the ground floor we have 3 of the bedrooms and the Master Suite, and on the upper floor we have the other 2 and a fantastic bathroom with a window.
Once you enter you find a welcoming entrance, that leads into the spacious and very bright living room, with a modern open fireplace and large windows that leads to the lovely garden with plenty of beautiful flowers and trees and the pool area.
There is a separate dining room with space for a large table right next to the living room, also with a direct access to the garden. Then we have the bright kitchen which is spacious and very modern due to recent refurbishment that was carried out, with large windows letting plenty of natural light in. There is also a separate laundry room with a courtyard, ideal to hang clothes and a small storage room.
The almost 800 sqm very quiet and lovely garden, has plenty of privacy, very favorable sun exposure, turned to southwest that gives the pool area sun all day, and it’s protected from the wind.
The garage with space for 2 cars has recently been painted and is in an impeccable shape.
The present owners have upgraded the property in many different ways. All bathrooms have been totally refurbished, the living room has also been totally refurbished with only top quality materials, and air conditioning has been installed through out the house.
The whole property was repainted in 2019, is extremely bright and is in an impeccable shape.
This is a unique product with a unique location, here one has the pleasure of living in a very quiet and calm area with total privacy and 24H security, but still only 10 minutes driving distance to the center of Cascais.
Cascais is a fishing village, famous for its natural beauty, where wonderful beaches stand out, such as the well-known Praia da Rainha and Praia do Guincho; also by the various Museums, by the beautiful Marina of Cascais, and also by the Cidadela of Cascais, a fortress once the Kings of Portugal residence and today a 5 star hotel, overlooking the sea and the Marina.
It has high quality restaurants, with international as well as typically Portuguese cuisine and a variety of shops and services that are essential for anyone who wants to live or spend their holidays in a beautiful, peaceful place, full of history, and at the same time with all the amenities to live a full life.
Mercator Group is a company of Swedish origin founded in 1968 and whose activity has been directed to the real estate market in Portugal since 1973; In the real estate brokerage market, it has been focused on the mid-high and luxury segments, being one of the oldest reference brands in the real estate market - AMI 203.
Over the several years of working with the Scandinavian market, we have developed the ability to build a close relationship between the Scandinavian investor client and the Portuguese market, meeting an increasingly informed and demanding search.
The Mercator Group represents about 40% of Scandinavian investors who have acquired in Portugal in the last decade having in some places about 80% of the market share, such as the municipality of Cascais.
We have as clients and partners the best offer in the Portuguese real estate market, focusing on quality and the prospect of future investment.
The dynamic between the Mercator group and the Scandinavian community is very positive and has been our managing director, Eng. Peter Billton, also president of the Luso-Sueca Chamber of Commerce for several years and still today belonging to its board of directors.
All information presented is not binding and does not provide confirmation by consulting the property’s documentation.
The villa features 6 bedrooms, one en suite, all with wide windows overlooking the nature. On the ground floor we have 3 of the bedrooms and the Master Suite, and on the upper floor we have the other 2 and a fantastic bathroom with a window.
Once you enter you find a welcoming entrance, that leads into the spacious and very bright living room, with a modern open fireplace and large windows that leads to the lovely garden with plenty of beautiful flowers and trees and the pool area.
There is a separate dining room with space for a large table right next to the living room, also with a direct access to the garden. Then we have the bright kitchen which is spacious and very modern due to recent refurbishment that was carried out, with large windows letting plenty of natural light in. There is also a separate laundry room with a courtyard, ideal to hang clothes and a small storage room.
The almost 800 sqm very quiet and lovely garden, has plenty of privacy, very favorable sun exposure, turned to southwest that gives the pool area sun all day, and it’s protected from the wind.
The garage with space for 2 cars has recently been painted and is in an impeccable shape.
The present owners have upgraded the property in many different ways. All bathrooms have been totally refurbished, the living room has also been totally refurbished with only top quality materials, and air conditioning has been installed through out the house.
The whole property was repainted in 2019, is extremely bright and is in an impeccable shape.
This is a unique product with a unique location, here one has the pleasure of living in a very quiet and calm area with total privacy and 24H security, but still only 10 minutes driving distance to the center of Cascais.
Cascais is a fishing village, famous for its natural beauty, where wonderful beaches stand out, such as the well-known Praia da Rainha and Praia do Guincho; also by the various Museums, by the beautiful Marina of Cascais, and also by the Cidadela of Cascais, a fortress once the Kings of Portugal residence and today a 5 star hotel, overlooking the sea and the Marina.
It has high quality restaurants, with international as well as typically Portuguese cuisine and a variety of shops and services that are essential for anyone who wants to live or spend their holidays in a beautiful, peaceful place, full of history, and at the same time with all the amenities to live a full life.
Mercator Group is a company of Swedish origin founded in 1968 and whose activity has been directed to the real estate market in Portugal since 1973; In the real estate brokerage market, it has been focused on the mid-high and luxury segments, being one of the oldest reference brands in the real estate market - AMI 203.
Over the several years of working with the Scandinavian market, we have developed the ability to build a close relationship between the Scandinavian investor client and the Portuguese market, meeting an increasingly informed and demanding search.
The Mercator Group represents about 40% of Scandinavian investors who have acquired in Portugal in the last decade having in some places about 80% of the market share, such as the municipality of Cascais.
We have as clients and partners the best offer in the Portuguese real estate market, focusing on quality and the prospect of future investment.
The dynamic between the Mercator group and the Scandinavian community is very positive and has been our managing director, Eng. Peter Billton, also president of the Luso-Sueca Chamber of Commerce for several years and still today belonging to its board of directors.
All information presented is not binding and does not provide confirmation by consulting the property’s documentation.
Contact
House 8 Bedrooms
Cascais e Estoril, Distrito de Lisboa
Used · 317m²
With Garage
buy
1.550.000 €
Moradia de 3 pisos, com área bruta de 452m2 e com magnifica luz natural, situada em praceta tranquila na zona do Cobre, perto das princiapais escolas e colégios internacionais, muito próxima do principal acesso a Lisboa (A5) .
Esta moradia encontra-se em bom estado de conservação e é distribuida da seguinte forma; entrando pelo piso térreo temos um hall de entrada com passagem para sala de 45m2 com acesso ao jardim. A zona privada deste piso tem ainda 3 quartos, uma sala/escritório e uma casa de banho completa. Todas as divisões têm janelas.
Subindo ao primeiro andar temos o coração da casa, com uma casa de banho lavabo, cozinha moderna e suite (antigo quarto de empregada) com acesso ao exterior. A sala com duas zonas distintas, tem lareira e acesso pela varanda ao jardim e sala de jantar com excelente área e varanda.
No segundo piso, temos 3 suites todas com roupeiros, tendo a suite principal uma zona de closet e varanda.
Com paineis solares que produzem energia , esta moradia é toda electrica, todas as janelas são de pvc e vidros duplos.
No exterior, circundando a casa a nascente, sul e poente temos um pequeno pátio para disfrutar de refeições no exterior, ou mais a sul/poente, na zona de calçada portuguesa.
O estacionamento para 3 carros pode ser feito no logradouro coberto ou na garagem com zona de arrumos.
Esta moradia encontra-se em bom estado de conservação e é distribuida da seguinte forma; entrando pelo piso térreo temos um hall de entrada com passagem para sala de 45m2 com acesso ao jardim. A zona privada deste piso tem ainda 3 quartos, uma sala/escritório e uma casa de banho completa. Todas as divisões têm janelas.
Subindo ao primeiro andar temos o coração da casa, com uma casa de banho lavabo, cozinha moderna e suite (antigo quarto de empregada) com acesso ao exterior. A sala com duas zonas distintas, tem lareira e acesso pela varanda ao jardim e sala de jantar com excelente área e varanda.
No segundo piso, temos 3 suites todas com roupeiros, tendo a suite principal uma zona de closet e varanda.
Com paineis solares que produzem energia , esta moradia é toda electrica, todas as janelas são de pvc e vidros duplos.
No exterior, circundando a casa a nascente, sul e poente temos um pequeno pátio para disfrutar de refeições no exterior, ou mais a sul/poente, na zona de calçada portuguesa.
O estacionamento para 3 carros pode ser feito no logradouro coberto ou na garagem com zona de arrumos.
Contact
House 6 Bedrooms +2
Quinta da Marinha (Cascais), Cascais e Estoril, Distrito de Lisboa
Used · 501m²
With Garage
buy
7.200.000 €
6+2 bedroom villa with 501 sqm of gross construction area, garden, pool, and garage, offering total privacy, set on a 1,625 sqm plot in Quinta da Marinha Sul, Cascais.
The villa, with a modern and comfortable interior, features abundant light, interior patios, terraces, and large windows, all overlooking the garden. It is distributed as follows: on the entrance floor, a spacious hall, living room and dining room opening onto the garden and pool. Open-plan kitchen with island, fully equipped with top-of-the-range appliances, laundry area, pantry, a bedroom in the service area, and a guest bathroom. Also on this floor, we have the private area with four bedrooms, two of which are en-suite, the master suite with a large walk-in closet and access to a terrace with sea views on the horizon, and a bathroom serving the other two bedrooms. On the first floor, an office and a room with a terrace offering sea views on the horizon. Lower floor with two en-suite bedrooms opening onto an interior patio, a multipurpose room, and a storage room with direct access to the garage with space for two/three cars.
Outside, there’s a pool and an annex with a covered terrace, changing room, and outdoor kitchen.
The villa is equipped with underfloor heating, a large heat pump, alarm and video surveillance system, anti-intrusion glass, and electric shutters.
Quinta da Marinha is known for being a quiet area, just minutes from the town center, close to Casa da Guia. Its privileged location allows access to beaches, restaurants, European-renowned golf courses, five-star hotels, equestrian center, gyms, and tennis and padel school.
10 minutes from Escola Salesiana do Estoril, German School (Deutsche Schule Lissabon), and SAIS (Santo António International School). 5 minutes from Colégio Amor de Deus and 15 minutes from International Schools TASIS (the American School in Portugal) and CAISL (Carlucci American International School of Lisbon), both in Beloura. Just 10 minutes from the Golf club, CTE (Estoril Tennis Club), Cascais Marina, CUF Cascais, and Cascais Hospital. 10 minutes from main shopping centers, CascaiShopping and Supercor in Quinta da Beloura. 5 minutes’ driving distance from access to A5 highway and Marginal Avenue, 15 minutes from Sintra center, and 30 minutes from Lisbon and Humberto Delgado Airport.
The villa, with a modern and comfortable interior, features abundant light, interior patios, terraces, and large windows, all overlooking the garden. It is distributed as follows: on the entrance floor, a spacious hall, living room and dining room opening onto the garden and pool. Open-plan kitchen with island, fully equipped with top-of-the-range appliances, laundry area, pantry, a bedroom in the service area, and a guest bathroom. Also on this floor, we have the private area with four bedrooms, two of which are en-suite, the master suite with a large walk-in closet and access to a terrace with sea views on the horizon, and a bathroom serving the other two bedrooms. On the first floor, an office and a room with a terrace offering sea views on the horizon. Lower floor with two en-suite bedrooms opening onto an interior patio, a multipurpose room, and a storage room with direct access to the garage with space for two/three cars.
Outside, there’s a pool and an annex with a covered terrace, changing room, and outdoor kitchen.
The villa is equipped with underfloor heating, a large heat pump, alarm and video surveillance system, anti-intrusion glass, and electric shutters.
Quinta da Marinha is known for being a quiet area, just minutes from the town center, close to Casa da Guia. Its privileged location allows access to beaches, restaurants, European-renowned golf courses, five-star hotels, equestrian center, gyms, and tennis and padel school.
10 minutes from Escola Salesiana do Estoril, German School (Deutsche Schule Lissabon), and SAIS (Santo António International School). 5 minutes from Colégio Amor de Deus and 15 minutes from International Schools TASIS (the American School in Portugal) and CAISL (Carlucci American International School of Lisbon), both in Beloura. Just 10 minutes from the Golf club, CTE (Estoril Tennis Club), Cascais Marina, CUF Cascais, and Cascais Hospital. 10 minutes from main shopping centers, CascaiShopping and Supercor in Quinta da Beloura. 5 minutes’ driving distance from access to A5 highway and Marginal Avenue, 15 minutes from Sintra center, and 30 minutes from Lisbon and Humberto Delgado Airport.
Contact
House 6 Bedrooms Triplex
Cascais, Cascais e Estoril, Distrito de Lisboa
Under construction · 656m²
With Garage
buy
5.100.000 €
6 bedroom villa under construction of contemporary architecture, set in a plot of land with garden and private pool.
Located in a quiet area of Birre, Cascais, within walking distance of Quinta da Marinha, Guincho or downtown Cascais.
3-storey villa, equipped with panoramic lift with a gross private interior area of 550.10m², inserted in a corner plot with 900m² of area, also with an annex with a total gross area of 49m² divided into two floors and a swimming pool with 57m².
The entire social area is located on Floor 0 where all spaces communicate with the outside, both the pool area and terrace and garden areas.
Thus we find :
Floor 0 - Social Area:
- 50m² living room with two environments
- Open plan dining room with American kitchen, in a total of 43m2, fully equipped with top of the range appliances
-Suite
- Guest toilet
Floor 1 - Private area (All rooms in suites with full bathroom):
- 76m² master suite with closet and office area
- 46m² suite with closet area
- 44m² suite, with wardrobe
- Suite of 38m², with wardrobe
All rooms with access to terraces and/or balconies
Basement Floor - Play Area. Support and technical areas
- Soundproofed cinema room
- Bedroom and bathroom
-Laundry
-Sauna
- 3-car garage equipped with electric car charger
- Technical zones
-Collection
You can enjoy the various garden areas, a heated swimming pool next to the lounge area with fireplace, large terraces and a parking area.
The large windows promote the dynamic indoor/outdoor space as an extension of the house, without neglecting energy efficiency.
Premium quality finishes such as Dornbracht taps, Villeroy & Boch sanitary ware.
Air conditioning, underfloor heating, shutters, lighting and entrance doors controlled by Home Automation. Window frames with thermal and acoustic cut and double glazing, solar panels for water heating.
End of the work scheduled for December 2024.
Book your visit!
Castelhana is a Portuguese real estate agency present in the domestic market for over 25 years, specialized in prime residential real estate and recognized for the launch of some of the most distinguished developments in Portugal.
Founded in 1999, Castelhana provides a full service in business brokerage. We are specialists in investment and in the commercialization of real estate.
In Lisbon, in Chiado, one of the most emblematic and traditional areas of the capital. In Porto, we are based in Foz Do Douro, one of the noblest places in the city and in the Algarve region next to the renowned Vilamoura Marina.
We are waiting for you. We have a team available to give you the best support in your next real estate investment.
Contact us!
Located in a quiet area of Birre, Cascais, within walking distance of Quinta da Marinha, Guincho or downtown Cascais.
3-storey villa, equipped with panoramic lift with a gross private interior area of 550.10m², inserted in a corner plot with 900m² of area, also with an annex with a total gross area of 49m² divided into two floors and a swimming pool with 57m².
The entire social area is located on Floor 0 where all spaces communicate with the outside, both the pool area and terrace and garden areas.
Thus we find :
Floor 0 - Social Area:
- 50m² living room with two environments
- Open plan dining room with American kitchen, in a total of 43m2, fully equipped with top of the range appliances
-Suite
- Guest toilet
Floor 1 - Private area (All rooms in suites with full bathroom):
- 76m² master suite with closet and office area
- 46m² suite with closet area
- 44m² suite, with wardrobe
- Suite of 38m², with wardrobe
All rooms with access to terraces and/or balconies
Basement Floor - Play Area. Support and technical areas
- Soundproofed cinema room
- Bedroom and bathroom
-Laundry
-Sauna
- 3-car garage equipped with electric car charger
- Technical zones
-Collection
You can enjoy the various garden areas, a heated swimming pool next to the lounge area with fireplace, large terraces and a parking area.
The large windows promote the dynamic indoor/outdoor space as an extension of the house, without neglecting energy efficiency.
Premium quality finishes such as Dornbracht taps, Villeroy & Boch sanitary ware.
Air conditioning, underfloor heating, shutters, lighting and entrance doors controlled by Home Automation. Window frames with thermal and acoustic cut and double glazing, solar panels for water heating.
End of the work scheduled for December 2024.
Book your visit!
Castelhana is a Portuguese real estate agency present in the domestic market for over 25 years, specialized in prime residential real estate and recognized for the launch of some of the most distinguished developments in Portugal.
Founded in 1999, Castelhana provides a full service in business brokerage. We are specialists in investment and in the commercialization of real estate.
In Lisbon, in Chiado, one of the most emblematic and traditional areas of the capital. In Porto, we are based in Foz Do Douro, one of the noblest places in the city and in the Algarve region next to the renowned Vilamoura Marina.
We are waiting for you. We have a team available to give you the best support in your next real estate investment.
Contact us!
Contact
House 6 Bedrooms Triplex
Birre, Cascais e Estoril, Distrito de Lisboa
New · 475m²
With Garage
buy
5.100.000 €
Unusual detached house, under construction, very well located in the prestigious residential area of Birre.
Contemporary in style, typology T6, with high quality materials and finishes and lift, has the following composition:
- Floor 0: Entrance hall with 28m2, living room with fireplace and dining room with connection to the fully equipped kitchen with Smeg or Miele appliances, suite, guest bathroom, access to the garden and swimming pool
- 1st floor: 4 suites with balconies, walk-in closets
- Floor -1: Garage for 3 cars, multipurpose room, sauna and several storage areas
Outdoor parking, heated water pool with cover, heated floors, ventilation system, air conditioning, Technal window frames, home automation, lift and other specifications included in the map of finishes.
Construction is expected to end in autumn 2024.
The information provided is non-binding and does not exempt you from consulting the property’s documentation.
-----
ABOUT MÉTODO
AMI: 866
Founded in 1988, Método has been accumulating a growing turnover supported by a team of experienced professionals, subject to constant updating. Método is equipped to accompany and advise any type of real estate operation, in a capable and efficient way.
With an office in Lisbon, in the heart of Chiado and a branch in Cascais, Método is present in large investments, promoting products in the luxury segment, as well as in the medium and upper medium segments.
The network of contacts consolidated over the years in the real estate sector allows Método to monitor and advise operations throughout the national territory. Brands such as Cartier, Hermés, Jacques Dessange, Ferrari, among others, were advised by Método. Also the invitation that Quinta da Beloura made to us in 1997 to exclusively promote the sales of the project is the recognition of our credits. Brio, seriousness and persistence are some of the qualities of our recognised reputation.
Contemporary in style, typology T6, with high quality materials and finishes and lift, has the following composition:
- Floor 0: Entrance hall with 28m2, living room with fireplace and dining room with connection to the fully equipped kitchen with Smeg or Miele appliances, suite, guest bathroom, access to the garden and swimming pool
- 1st floor: 4 suites with balconies, walk-in closets
- Floor -1: Garage for 3 cars, multipurpose room, sauna and several storage areas
Outdoor parking, heated water pool with cover, heated floors, ventilation system, air conditioning, Technal window frames, home automation, lift and other specifications included in the map of finishes.
Construction is expected to end in autumn 2024.
The information provided is non-binding and does not exempt you from consulting the property’s documentation.
-----
ABOUT MÉTODO
AMI: 866
Founded in 1988, Método has been accumulating a growing turnover supported by a team of experienced professionals, subject to constant updating. Método is equipped to accompany and advise any type of real estate operation, in a capable and efficient way.
With an office in Lisbon, in the heart of Chiado and a branch in Cascais, Método is present in large investments, promoting products in the luxury segment, as well as in the medium and upper medium segments.
The network of contacts consolidated over the years in the real estate sector allows Método to monitor and advise operations throughout the national territory. Brands such as Cartier, Hermés, Jacques Dessange, Ferrari, among others, were advised by Método. Also the invitation that Quinta da Beloura made to us in 1997 to exclusively promote the sales of the project is the recognition of our credits. Brio, seriousness and persistence are some of the qualities of our recognised reputation.
Contact
House 6 Bedrooms Triplex
Birre, Cascais e Estoril, Distrito de Lisboa
New · 659m²
With Garage
buy
5.100.000 €
Amazing unique villa under construction located in the heart of Birre in a calm and residential area, only surrounded by other villas and the nature. Here one is close to supermarkets, golf courses, stables, local cozy restaurants and only 5 minutes driving from the highway A5.
The construction of the villa will be initiated in July 2023 and the estimated time of the construction is 15 months. This unique villa features 6 large suites, all with built in wardrobes and private bathrooms. All bathrooms throughout the property will have top brand equipment.
Entering the villa, you have the welcoming entrance of almost 50 sqm, that leads into the almost 60 sqm living room that has an open plan solution with the bright and spacious kitchen that will only be equipped with top quality appliances. It will include a countertop with downwards suction, a dishwasher, oven & microwave, refrigerator, freezer with built in icemaker, sparkling and hot & cold drinking water dispenser, built in coffee machine and wine fridge. There will be a separate laundry room equipped with a washer and a dryer also. There is a direct access from both the kitchen and living room area to the amazing garden and the heated infinity pool, and its area with total privacy. Next to the pool area, there is a ’fire pit’ very well located where one can enjoy the outdoor area even with colder weather.
On the upper floor one finds the bedroom area, where 4 of the suits are located, with a pleasant balcony overlooking the green surroundings. On the lower floor we have the basement area with the 67 sqm large garage equipped with EV charger point with 22 KW capacity, with space for 3 cars, a sauna, one more large suite ideal as a guest room and a cinema room.
This is a high-quality project where the constructor focus on delivering a final product with a high level. Therefore, the property has the following features:
Underfloor heating throughout the whole villa, VRF/VRV air conditioning with 3 pipe system allowing simultaneous heating & cooling of all rooms, elevator (panoramic with glass on 2 sides for sunlight), Ethernet, underwater speakers in swimming pool, automated cover for swimming pool, external shutters for all ground and first floor bedroom windows, smart systems to control shutters, heating and automated mood lighting zones.
Cascais is a fishing village, famous for its natural beauty, where wonderful beaches stand out, such as the well-known Praia da Rainha and Praia do Guincho; also by the various Museums, by the beautiful Marina of Cascais, and also by the Cidadela of Cascais, a fortress once the Kings of Portugal residence and today a 5 star hotel, overlooking the sea and the Marina.
It has high quality restaurants, with international as well as typically Portuguese cuisine and a variety of shops and services that are essential for anyone who wants to live or spend their holidays in a beautiful, peaceful place, full of history, and at the same time with all the amenities to live a full life.
Mercator Group is a company of Swedish origin founded in 1968 and whose activity has been directed to the real estate market in Portugal since 1973; In the real estate brokerage market, it has been focused on the mid-high and luxury segments, being one of the oldest reference brands in the real estate market - AMI 203.
Over the several years of working with the Scandinavian market, we have developed the ability to build a close relationship between the Scandinavian investor client and the Portuguese market, meeting an increasingly informed and demanding search.
The Mercator Group represents about 40% of Scandinavian investors who have acquired in Portugal in the last decade having in some places about 80% of the market share, such as the municipality of Cascais.
We have as clients and partners the best offer in the Portuguese real estate market, focusing on quality and the prospect of future investment.
The dynamic between the Mercator group and the Scandinavian community is very positive and has been our managing director, Eng. Peter Billton, also president of the Luso-Sueca Chamber of Commerce for several years and still today belonging to its board of directors.
All information presented is not binding and does not provide confirmation by consulting the property’s documentation.
The construction of the villa will be initiated in July 2023 and the estimated time of the construction is 15 months. This unique villa features 6 large suites, all with built in wardrobes and private bathrooms. All bathrooms throughout the property will have top brand equipment.
Entering the villa, you have the welcoming entrance of almost 50 sqm, that leads into the almost 60 sqm living room that has an open plan solution with the bright and spacious kitchen that will only be equipped with top quality appliances. It will include a countertop with downwards suction, a dishwasher, oven & microwave, refrigerator, freezer with built in icemaker, sparkling and hot & cold drinking water dispenser, built in coffee machine and wine fridge. There will be a separate laundry room equipped with a washer and a dryer also. There is a direct access from both the kitchen and living room area to the amazing garden and the heated infinity pool, and its area with total privacy. Next to the pool area, there is a ’fire pit’ very well located where one can enjoy the outdoor area even with colder weather.
On the upper floor one finds the bedroom area, where 4 of the suits are located, with a pleasant balcony overlooking the green surroundings. On the lower floor we have the basement area with the 67 sqm large garage equipped with EV charger point with 22 KW capacity, with space for 3 cars, a sauna, one more large suite ideal as a guest room and a cinema room.
This is a high-quality project where the constructor focus on delivering a final product with a high level. Therefore, the property has the following features:
Underfloor heating throughout the whole villa, VRF/VRV air conditioning with 3 pipe system allowing simultaneous heating & cooling of all rooms, elevator (panoramic with glass on 2 sides for sunlight), Ethernet, underwater speakers in swimming pool, automated cover for swimming pool, external shutters for all ground and first floor bedroom windows, smart systems to control shutters, heating and automated mood lighting zones.
Cascais is a fishing village, famous for its natural beauty, where wonderful beaches stand out, such as the well-known Praia da Rainha and Praia do Guincho; also by the various Museums, by the beautiful Marina of Cascais, and also by the Cidadela of Cascais, a fortress once the Kings of Portugal residence and today a 5 star hotel, overlooking the sea and the Marina.
It has high quality restaurants, with international as well as typically Portuguese cuisine and a variety of shops and services that are essential for anyone who wants to live or spend their holidays in a beautiful, peaceful place, full of history, and at the same time with all the amenities to live a full life.
Mercator Group is a company of Swedish origin founded in 1968 and whose activity has been directed to the real estate market in Portugal since 1973; In the real estate brokerage market, it has been focused on the mid-high and luxury segments, being one of the oldest reference brands in the real estate market - AMI 203.
Over the several years of working with the Scandinavian market, we have developed the ability to build a close relationship between the Scandinavian investor client and the Portuguese market, meeting an increasingly informed and demanding search.
The Mercator Group represents about 40% of Scandinavian investors who have acquired in Portugal in the last decade having in some places about 80% of the market share, such as the municipality of Cascais.
We have as clients and partners the best offer in the Portuguese real estate market, focusing on quality and the prospect of future investment.
The dynamic between the Mercator group and the Scandinavian community is very positive and has been our managing director, Eng. Peter Billton, also president of the Luso-Sueca Chamber of Commerce for several years and still today belonging to its board of directors.
All information presented is not binding and does not provide confirmation by consulting the property’s documentation.
Contact
House 8 Bedrooms
Estoril, Cascais e Estoril, Distrito de Lisboa
Used · 717m²
With Garage
buy
3.250.000 €
Luxury 8 bedroom villa, in Estoril, with pool and close to the beach,
Having been completely recently conceptualised, it has a land with a privileged location, next to the beach. With its 950m2 of area, it provides you with a fantastic centrality, which allows you to have everything just a few steps away, involving you with the Glamor of the area where it is located.
Floor 0
Fully independent floor, consisting of a living room with 20m2 and a dining room with 15, overlooking the garden to the front of the house. The 18m2 kitchen is fully equipped with hob, oven, extractor fan, fridge and dishwasher. There is also a technical area, which gives access to the upper garden.
On this level, there are also two bedrooms with wardrobes, supported by a full bathroom, with 8m2.
This part of the house is ideal for guests, friends, family or older children, in order to be more independent.
Ground floor, to the garden and at the same time, the ground floor to the front of the house,
A kitchen with an area of 30m2 located on the main floor of the house, lacquered in dark grey, offers a central island, where the work area is located, consisting of induction hob and electric grill. There is also an open space room for faster meals, to make everyday life more practical and comfortable. This room has access to a terrace with 20 m2, access to the dining room, overlooking the garden.
We pass through the hallway, where the bathroom is located, fully complete and with extremely tasteful finishing materials. As we walk through this corridor, it has as its grand finale a wide view over the garden and pool, where it is in perfect harmony with the living room, composed of three distinct environments and endowed with total privacy. The environments were designed, including the living room, reading area and creativity area, being harmoniously interconnected between them.
On this same floor, access to the terraces and garden, sheltered at the back of the house and with exotic and lush vegetation.
Floor 1
A central staircase, with a bold design finish, leads to the ground floor. It reaches the most private and familiar floor of the house, where the Master Suite is located, with 43m2 of area. You pass through the walking closet, with 15m2, which gives access, on one side, to the bedroom, with 18m2, and to the bathroom with 10m2. The areas are extremely spacious and above all provide impeccable comfort.
This floor also provides you with another suite, with 17 m2, with 4m2 of bathroom, which is accessed through the wardrobe. In the continuity of this suite and towards the access staircase to the attic, there are also two bedrooms, supported by a shared full bathroom.
Loft
Any child’s dream, where the floor is made of treated pine, in an open space. It has approximately 30m2 and a guest toilet.
Floor -1
There is a fully independent flat, consisting of kitchen, with 15m2 and is open to the living room, fully equipped.
Two bedrooms with wardrobes, supported by a full bathroom and a terrace that is accessed through the rooms mentioned above.
The garage with approximately 150m2, tiled, allows the parking of 8 cars, bicycles, with numerous storage spaces, accessible independently, through the outdoor terrace or from the garden.
As finishes, the floor stands out the treated pine on the ground floor, as on the 1st floor and attic, and ceramics in the two adjacent apartments.
The lacquered white doors and wardrobes of the same colour and equal treatment, make up the carpentry, contributing to the uniformity of the property.
The colours used in the paintings and the materials used in the bathrooms, allow a sophisticated game of decoration and at the same time allow you to receive any type of furniture.
The investment in state-of-the-art air conditioning equipment, both in terms of air conditioning and central heating, gives very pleasant comfort to all rooms.
We look forward to your visit.
-----
Private Luxury Real Estate is a consultancy specialised in the marketing of luxury real estate in the premium areas of Portugal.
We provide a distinguished service of excellence, always bearing in mind that, behind every real estate transaction, there is a person or a family.
The company intends to act in the best interest of its clients, offering discretion, expertise and professionalism, in order to establish lasting relationships with them.
Maximum customer satisfaction is a vital point for the success of Private Luxury Real Estate.
Having been completely recently conceptualised, it has a land with a privileged location, next to the beach. With its 950m2 of area, it provides you with a fantastic centrality, which allows you to have everything just a few steps away, involving you with the Glamor of the area where it is located.
Floor 0
Fully independent floor, consisting of a living room with 20m2 and a dining room with 15, overlooking the garden to the front of the house. The 18m2 kitchen is fully equipped with hob, oven, extractor fan, fridge and dishwasher. There is also a technical area, which gives access to the upper garden.
On this level, there are also two bedrooms with wardrobes, supported by a full bathroom, with 8m2.
This part of the house is ideal for guests, friends, family or older children, in order to be more independent.
Ground floor, to the garden and at the same time, the ground floor to the front of the house,
A kitchen with an area of 30m2 located on the main floor of the house, lacquered in dark grey, offers a central island, where the work area is located, consisting of induction hob and electric grill. There is also an open space room for faster meals, to make everyday life more practical and comfortable. This room has access to a terrace with 20 m2, access to the dining room, overlooking the garden.
We pass through the hallway, where the bathroom is located, fully complete and with extremely tasteful finishing materials. As we walk through this corridor, it has as its grand finale a wide view over the garden and pool, where it is in perfect harmony with the living room, composed of three distinct environments and endowed with total privacy. The environments were designed, including the living room, reading area and creativity area, being harmoniously interconnected between them.
On this same floor, access to the terraces and garden, sheltered at the back of the house and with exotic and lush vegetation.
Floor 1
A central staircase, with a bold design finish, leads to the ground floor. It reaches the most private and familiar floor of the house, where the Master Suite is located, with 43m2 of area. You pass through the walking closet, with 15m2, which gives access, on one side, to the bedroom, with 18m2, and to the bathroom with 10m2. The areas are extremely spacious and above all provide impeccable comfort.
This floor also provides you with another suite, with 17 m2, with 4m2 of bathroom, which is accessed through the wardrobe. In the continuity of this suite and towards the access staircase to the attic, there are also two bedrooms, supported by a shared full bathroom.
Loft
Any child’s dream, where the floor is made of treated pine, in an open space. It has approximately 30m2 and a guest toilet.
Floor -1
There is a fully independent flat, consisting of kitchen, with 15m2 and is open to the living room, fully equipped.
Two bedrooms with wardrobes, supported by a full bathroom and a terrace that is accessed through the rooms mentioned above.
The garage with approximately 150m2, tiled, allows the parking of 8 cars, bicycles, with numerous storage spaces, accessible independently, through the outdoor terrace or from the garden.
As finishes, the floor stands out the treated pine on the ground floor, as on the 1st floor and attic, and ceramics in the two adjacent apartments.
The lacquered white doors and wardrobes of the same colour and equal treatment, make up the carpentry, contributing to the uniformity of the property.
The colours used in the paintings and the materials used in the bathrooms, allow a sophisticated game of decoration and at the same time allow you to receive any type of furniture.
The investment in state-of-the-art air conditioning equipment, both in terms of air conditioning and central heating, gives very pleasant comfort to all rooms.
We look forward to your visit.
-----
Private Luxury Real Estate is a consultancy specialised in the marketing of luxury real estate in the premium areas of Portugal.
We provide a distinguished service of excellence, always bearing in mind that, behind every real estate transaction, there is a person or a family.
The company intends to act in the best interest of its clients, offering discretion, expertise and professionalism, in order to establish lasting relationships with them.
Maximum customer satisfaction is a vital point for the success of Private Luxury Real Estate.
Contact
House 6 Bedrooms Duplex
Cascais e Estoril, Distrito de Lisboa
In project · 509m²
With Garage
buy
15.000.000 €
An absolutely impressive project, the Infinite House is an architectural masterpiece that combines the concepts of the numbers 8 and 0, symbolizing continuity, balance and infinite potential.
Seen from above, it takes the form of an infinity symbol, composed of two interconnected oval structures, with 3D-printed facades.
This house is set out over 1,193 m2 in a plot of 1,499 m2 and distributed over 2 floors with a basement área on one side and a pool on the other side, extending to the central water pátio and firepit. Next to it is a monumental stair that gives access to a terrace on the roof.
On the side, inspired by the number 8, there is a fluid space that integrates every room of the house, representing abundance and continuous flow, with large windows that connect the interior to the exterior.
The space inspired by the number 0 is focused on contemplation, with a meditation area and a water patio surrounded by every room of the house, symbolizing tranquility and potential. Rooms have a minimalist design and offer sunrise and sunset views, reflecting the continuous cycle of life.
The Infinite House is one of the most luxurious properties in the market, a status symbol that will truly be a landmark in Quinta da Marinha, Cascais and in Portugal.
Private Luxury Real Estate is a real estate agency based in Lisbon, in Avenida da Liberdade and with offices in Cascais and Azeitão.
We are a reference in the high-end segment and we select the most exclusive properties for you.
At Private Luxury Real Estate we know that buying a home is one of the most important decisions in your life, involving a financial and emotional investment.
For this reason, we believe in a Tailor Made concept, a tailor-made solution for each client, with attention to the smallest details.
Contact us to schedule a visit!
Seen from above, it takes the form of an infinity symbol, composed of two interconnected oval structures, with 3D-printed facades.
This house is set out over 1,193 m2 in a plot of 1,499 m2 and distributed over 2 floors with a basement área on one side and a pool on the other side, extending to the central water pátio and firepit. Next to it is a monumental stair that gives access to a terrace on the roof.
On the side, inspired by the number 8, there is a fluid space that integrates every room of the house, representing abundance and continuous flow, with large windows that connect the interior to the exterior.
The space inspired by the number 0 is focused on contemplation, with a meditation area and a water patio surrounded by every room of the house, symbolizing tranquility and potential. Rooms have a minimalist design and offer sunrise and sunset views, reflecting the continuous cycle of life.
The Infinite House is one of the most luxurious properties in the market, a status symbol that will truly be a landmark in Quinta da Marinha, Cascais and in Portugal.
Private Luxury Real Estate is a real estate agency based in Lisbon, in Avenida da Liberdade and with offices in Cascais and Azeitão.
We are a reference in the high-end segment and we select the most exclusive properties for you.
At Private Luxury Real Estate we know that buying a home is one of the most important decisions in your life, involving a financial and emotional investment.
For this reason, we believe in a Tailor Made concept, a tailor-made solution for each client, with attention to the smallest details.
Contact us to schedule a visit!
Contact
House 6 Bedrooms Duplex
Birre, Cascais e Estoril, Distrito de Lisboa
Used · 331m²
With Garage
buy
1.700.000 €
7 + 1 bedroom villa in Birre, with large plot of land and excellent location. Inserted in an excellent plot of 1683 m2, with a lot of green space, in a very quiet area and with a lot of potential, in need of updating.
Entrance with spacious hall, kitchen with door to the outside and pantry. On this same floor there is also a dining room, a living room with a fireplace, an office and a multipurpose room, and a guest bathroom.
On the upper floor, there are four large suites, one with a balcony and two bedrooms that have a shared bathroom.
All areas have garden views and plenty of privacy.
In the outdoor area we have a huge green area and a garage. The house has an artesian borehole and has its plot of land facing South West.
There may be the possibility of increasing the construction area and possible detachment of part of the lot, non-binding information and to be confirmed with the competent authorities. There is a possibility to build a swimming pool as it has enough space.
The proximity to the sea and beaches, the climate, the golf courses, the lifestyle, the safety, the gastronomy, the local commerce, the offer of education and health, the diversity of sports, the cultural entertainment, the easy access to the A5 motorway to Lisbon, which is 30 kilometres away, are just some of the advantageous aspects of living in Cascais. But also the duality of experiences it provides is fascinating: it is simultaneously cosmopolitan and tranquil; simple and sophisticated; It has history and modernity.
Come and see this plot of land and villa, where you can build or transform the house of your dreams, and enjoy a large garden.
Entrance with spacious hall, kitchen with door to the outside and pantry. On this same floor there is also a dining room, a living room with a fireplace, an office and a multipurpose room, and a guest bathroom.
On the upper floor, there are four large suites, one with a balcony and two bedrooms that have a shared bathroom.
All areas have garden views and plenty of privacy.
In the outdoor area we have a huge green area and a garage. The house has an artesian borehole and has its plot of land facing South West.
There may be the possibility of increasing the construction area and possible detachment of part of the lot, non-binding information and to be confirmed with the competent authorities. There is a possibility to build a swimming pool as it has enough space.
The proximity to the sea and beaches, the climate, the golf courses, the lifestyle, the safety, the gastronomy, the local commerce, the offer of education and health, the diversity of sports, the cultural entertainment, the easy access to the A5 motorway to Lisbon, which is 30 kilometres away, are just some of the advantageous aspects of living in Cascais. But also the duality of experiences it provides is fascinating: it is simultaneously cosmopolitan and tranquil; simple and sophisticated; It has history and modernity.
Come and see this plot of land and villa, where you can build or transform the house of your dreams, and enjoy a large garden.
Contact
House 6 Bedrooms
Cascais, Cascais e Estoril, Distrito de Lisboa
Used · 623m²
With Garage
buy
5.900.000 €
6-bedroom villa with a gross construction area of 623 sqm, fully renovated, with a garden and three parking spaces, located in the historic center of Cascais. The villa is spread over 3 floors accessible by elevator or stairs. On the second floor, there is a social area in open space of 92 sqm with a fireplace, a 21 sqm kitchen, a spa with a sauna and a hydro-massage jacuzzi, and a suite. Also on this floor, there is access to a mezzanine room of 117 sqm with sea views. On the first floor, the distribution hall gives access to three suites. The master suite with 72 sqm, the second suite with 44 sqm, both with walk-in closets and office space, and the third suite with 20 sqm. The ground floor of the house can function as an integrated or independent area. This floor has two bedrooms, one of which is a suite, a 15 sqm laundry room equipped with a clothes duct, two living rooms, both with areas exceeding 30 sqm, a kitchen with a connection to the living room, and a second kitchen to support the garden.
This villa with premium finishes is equipped with air conditioning, home automation system, Full HD CCTV, and electric gates that provide maximum comfort and security. The three kitchens and the laundry room are equipped with high-end appliances.
In a privileged location, in the historic center of Cascais, the house is within walking distance of all services and attractions. It is 5 minutes away from Cascais Bay, the Hippodrome, and Carmona Park, 8 minutes from the Marina, 10 minutes from the Vila market, and also close to various beaches, terraces, bars, and restaurants. It is a 7-minute drive from Kings College School, 9 minutes from Salesiana School of Estoril, SAIS (Santo António International School), and Colégio Amor de Deus. It is 18 minutes away from St Julians School, TASIS (the American School in Portugal), and CAISL (Carlucci American International School of Lisbon), both located in Beloura. Just a 9-minute drive away, there are several sports centers such as Quinta da Marinha Golf Course and Oitavos Dunes, Quinta da Marinha Equestrian Center, and a 10-minute drive from Estoril Golf Club, Estoril Tennis Club, as well as CUF Cascais Hospital and Cascais Hospital. It is a 9-minute drive from the A5 highway access, 3 minutes from Avenida Marginal, 20 minutes from the center of Sintra, and 30 minutes from Lisbon and Humberto Delgado Airport.
This villa with premium finishes is equipped with air conditioning, home automation system, Full HD CCTV, and electric gates that provide maximum comfort and security. The three kitchens and the laundry room are equipped with high-end appliances.
In a privileged location, in the historic center of Cascais, the house is within walking distance of all services and attractions. It is 5 minutes away from Cascais Bay, the Hippodrome, and Carmona Park, 8 minutes from the Marina, 10 minutes from the Vila market, and also close to various beaches, terraces, bars, and restaurants. It is a 7-minute drive from Kings College School, 9 minutes from Salesiana School of Estoril, SAIS (Santo António International School), and Colégio Amor de Deus. It is 18 minutes away from St Julians School, TASIS (the American School in Portugal), and CAISL (Carlucci American International School of Lisbon), both located in Beloura. Just a 9-minute drive away, there are several sports centers such as Quinta da Marinha Golf Course and Oitavos Dunes, Quinta da Marinha Equestrian Center, and a 10-minute drive from Estoril Golf Club, Estoril Tennis Club, as well as CUF Cascais Hospital and Cascais Hospital. It is a 9-minute drive from the A5 highway access, 3 minutes from Avenida Marginal, 20 minutes from the center of Sintra, and 30 minutes from Lisbon and Humberto Delgado Airport.
Contact
House 6 Bedrooms
Birre, Cascais e Estoril, Distrito de Lisboa
New · 1,115m²
With Garage
buy
5.100.000 €
This magnificent 6 bedroom villa, located in a prime residential area, is held in a contemporary style with very high end specifications and comprises of:
A large living room leading to an open space dinning room with a modern kitchen with top range appliances, a guest suite and a guest wc on the ground floor.
4 en-suite bedrooms, all with balconies, are located on the first floor: the master bedroom with a private tv room , dressing room and balcony, an en-suite bedroom with a dressing room and two more suites.
In the basement there is a sound proof cinema room, a further en-suite bedroom, a sauna, a laundry room, storage area, technical area , an outdoor patio area and a garage for 3 cars. Outside parking is also available.
All floors are accessible by elevator.
The property offers a beautiful garden with a 43 sqm swimming pool and a leisure seating area with a fire pit.
The construction of the villa is anticipated to be concluded by the end of 2024.
Located in Birre, only minutes away from the center of Cascais.
The village of Cascais is one of the most beautiful in the Portuguese coast, 30km from Lisbon. offering quality of life, with pleasant temperatures all year round, beautiful beaches, the Natural Park and the mountains (Sintra), several golf courses, cultural events and various international sport events (Global Champions Tour - GCT, golf tournaments, Sailing).
Cascais is considered the Portuguese Riviera.
A large living room leading to an open space dinning room with a modern kitchen with top range appliances, a guest suite and a guest wc on the ground floor.
4 en-suite bedrooms, all with balconies, are located on the first floor: the master bedroom with a private tv room , dressing room and balcony, an en-suite bedroom with a dressing room and two more suites.
In the basement there is a sound proof cinema room, a further en-suite bedroom, a sauna, a laundry room, storage area, technical area , an outdoor patio area and a garage for 3 cars. Outside parking is also available.
All floors are accessible by elevator.
The property offers a beautiful garden with a 43 sqm swimming pool and a leisure seating area with a fire pit.
The construction of the villa is anticipated to be concluded by the end of 2024.
Located in Birre, only minutes away from the center of Cascais.
The village of Cascais is one of the most beautiful in the Portuguese coast, 30km from Lisbon. offering quality of life, with pleasant temperatures all year round, beautiful beaches, the Natural Park and the mountains (Sintra), several golf courses, cultural events and various international sport events (Global Champions Tour - GCT, golf tournaments, Sailing).
Cascais is considered the Portuguese Riviera.
Contact
House 6 Bedrooms Triplex
Cascais e Estoril, Distrito de Lisboa
Used · 210m²
With Garage
buy
849.000 €
5-storey detached house currently divided into 3 independent houses. A main house of type V4, a T1 flat and a small T1 studio.
The main house has 3 floors and is distributed as follows:
Floor 0:
Large hall, totally south facing, with plenty of natural light and divided into 2 areas with the staircase leading to the ground floor to the centre.
Kitchen with direct access to the garden, with laundry room and pantry
Full bathroom with shower tray with window
Floor 1:
3 bedrooms, two of them facing south and with balcony and another facing east with built-in wardrobe
Large full bathroom with shower tray
Floor 2:
Large room with plenty of natural light and totally south facing. This room also has a very generous storage area.
1 Bedroom Apartment:
This flat is located underneath the main house and was once connected to it. At the moment it has an independent entrance on the side of the house and is distributed as follows:
Large rustic-style lounge with stone fireplace and open plan kitchen with plenty of natural light
Generously sized bedroom with wardrobe and full bathroom with shower.
Studio:
The studio is an area at the base of the house, it is part of the area of the same in a building booklet, has a small patio in front and has a ceiling height of 2m. At this stage it is converted into a studio with living room and kitchen in open space, a large bedroom and a bathroom with shower.
This area can be used in a variety of ways or be kept as a guest studio or for extra monthly monetisation.
The villa is set on a plot of 445m2 and the patio surrounds the entire house.
In addition, it also has an outdoor dining area with barbecue and a garage with a small dovecote on top.
If you have a large family or are looking for a property that you can monetise, this may be the ideal solution for you!
Book your visit now and get to know this magnificent property!
The main house has 3 floors and is distributed as follows:
Floor 0:
Large hall, totally south facing, with plenty of natural light and divided into 2 areas with the staircase leading to the ground floor to the centre.
Kitchen with direct access to the garden, with laundry room and pantry
Full bathroom with shower tray with window
Floor 1:
3 bedrooms, two of them facing south and with balcony and another facing east with built-in wardrobe
Large full bathroom with shower tray
Floor 2:
Large room with plenty of natural light and totally south facing. This room also has a very generous storage area.
1 Bedroom Apartment:
This flat is located underneath the main house and was once connected to it. At the moment it has an independent entrance on the side of the house and is distributed as follows:
Large rustic-style lounge with stone fireplace and open plan kitchen with plenty of natural light
Generously sized bedroom with wardrobe and full bathroom with shower.
Studio:
The studio is an area at the base of the house, it is part of the area of the same in a building booklet, has a small patio in front and has a ceiling height of 2m. At this stage it is converted into a studio with living room and kitchen in open space, a large bedroom and a bathroom with shower.
This area can be used in a variety of ways or be kept as a guest studio or for extra monthly monetisation.
The villa is set on a plot of 445m2 and the patio surrounds the entire house.
In addition, it also has an outdoor dining area with barbecue and a garage with a small dovecote on top.
If you have a large family or are looking for a property that you can monetise, this may be the ideal solution for you!
Book your visit now and get to know this magnificent property!
Contact
House 6 Bedrooms
Quinta Patino, Alcabideche, Cascais, Distrito de Lisboa
Used · 779m²
With Garage
buy
6.950.000 €
Luxurious 6 bedroom villa with lawn garden, lounge area and pool inserted in plot of land with 2.245m2, located in Quinta Patiño, one of the most exclusive and prestigious condominiums in Portugal, with 24/7 security and golf courses.
This luxury villa is located in a prime area of Estoril, known for its cozy, safe environment.
The Villa is near to the international schools (TASIS and Carlucci), banks, pharmacy, gym, shopping and leisure areas. Located just 8 minutes from the Estoril Cassino and the best beaches of Cascais, 12 minutes from the Cascais Marina,15 minutes from the centre of Sintra and 30 minutes from Lisbon Airport.
Main Areas:
Floor 0
. Entrance hall 36m2 with double height ceiling
. Living and dining room 90m2 with fireplace with wood burning stove, view to the garden and pool
. Covered lounge area 92m2 with fireplace
. Kitchen 26m2 with pantry
. Laundry Room 5m2
. Bathroom 3m2
. Storage area 5m2
. Office 15m2 with direct access to the lounge area and garden view
. Bedroom 15m2 with built-in wardrobe with access to the lounge area
. Wc 7m2
Floor 1
. Mezzanine 11m2
. Living room 20m2
. Master Suite 48m2 with three walk-in closets and complete bathroom with balcony
. Suite 37m2 with walk-in closet, bathroom, 6m2 balcony and 18m2 terrace
Floor -1
. Hall 38m2
. Suite 15m2 with built-in wardrobe and bathroom
. Wc 7m2
. Office 31m2 with climatized wine cellar 5m2
. Storage area 5m2
. Engine room 26m2
Garage 155m2 with parking space for 5 cars.
Covered outdoor parking space for 1 car.
Villa equipped with central heating, air conditioning, bathrooms covered in natural stone, alarm system/CCTV, swimming pool, toilets signed by Starck from Duravit and electric car charger.
INSIDE LIVING operates in the luxury housing and real estate investment market. Our team offers a diverse range of excellent services to our clients, such as investor support services, ensuring full accompaniment in the selection, purchase, sale or rental of properties, architectural design, interior design, banking and concierge services throughout the process.
This luxury villa is located in a prime area of Estoril, known for its cozy, safe environment.
The Villa is near to the international schools (TASIS and Carlucci), banks, pharmacy, gym, shopping and leisure areas. Located just 8 minutes from the Estoril Cassino and the best beaches of Cascais, 12 minutes from the Cascais Marina,15 minutes from the centre of Sintra and 30 minutes from Lisbon Airport.
Main Areas:
Floor 0
. Entrance hall 36m2 with double height ceiling
. Living and dining room 90m2 with fireplace with wood burning stove, view to the garden and pool
. Covered lounge area 92m2 with fireplace
. Kitchen 26m2 with pantry
. Laundry Room 5m2
. Bathroom 3m2
. Storage area 5m2
. Office 15m2 with direct access to the lounge area and garden view
. Bedroom 15m2 with built-in wardrobe with access to the lounge area
. Wc 7m2
Floor 1
. Mezzanine 11m2
. Living room 20m2
. Master Suite 48m2 with three walk-in closets and complete bathroom with balcony
. Suite 37m2 with walk-in closet, bathroom, 6m2 balcony and 18m2 terrace
Floor -1
. Hall 38m2
. Suite 15m2 with built-in wardrobe and bathroom
. Wc 7m2
. Office 31m2 with climatized wine cellar 5m2
. Storage area 5m2
. Engine room 26m2
Garage 155m2 with parking space for 5 cars.
Covered outdoor parking space for 1 car.
Villa equipped with central heating, air conditioning, bathrooms covered in natural stone, alarm system/CCTV, swimming pool, toilets signed by Starck from Duravit and electric car charger.
INSIDE LIVING operates in the luxury housing and real estate investment market. Our team offers a diverse range of excellent services to our clients, such as investor support services, ensuring full accompaniment in the selection, purchase, sale or rental of properties, architectural design, interior design, banking and concierge services throughout the process.
Contact
House 6 Bedrooms +2
Birre, Cascais e Estoril, Distrito de Lisboa
Used · 320m²
With Garage
buy
2.990.000 €
6+2 Bedroom Villa of traditional architecture with swimming pool, lawned garden and finishes of superior quality, inserted in plot of land with 833m2, in a prestigious quiet and residential area of Cascais.
Main Areas:
Floor 0
. Entrance hall 16m2
. Office 13m2
. Living room 45m2 with direct access to the lounge area, garden, swimming pool and jacuzzi 85m2
. Dining room 20m2
. Bar 20m2
. Kitchen 25m2 with peninsula
. Pantry 3m2
. Laundry 11m2
. Maid’s suite 12m2 with built-in wardrobe and toilet
. Social toilet 2m2
. Suite 21m2 with built-in closet and toilet
. Suite 24m2 with built-in closet and toilet
Floor 1
. Master Suite 40m2 with walk-in closet, toilet with bathtub and shower and area
. Suite 26m2 with built-in closet and toilet
Floor -1
. Living room 47m2
. Room 12m2
. Wc 5m2
. Storage 8m2
. House of Machines 8m2
. Garage 24m2 with parking space for 1 car and 2 cars outside
Equipped with barbecue, air conditioning, two fireplaces and double glazing.
Located 4 minutes from Quinta da Marinha Golf Course, 5 minutes from quinta da Marinha ehipic center, 7 minutes from Guincho beach, 15 minutes from the historic center of Sintra and 35 minutes from Lisbon Airport. This stunning villa is located in one of the most prestigious areas of Cascais, in a residential and safe area, close to international schools, restaurants, leisure areas, commerce and services.
INSIDE LIVING operates in the luxury housing and real estate investment market. Our team offers a diverse range of excellent services to our clients, such as investor support services, ensuring full accompaniment in the selection, purchase, sale or rental of properties, architectural design, interior design, banking and concierge services throughout the process.
Main Areas:
Floor 0
. Entrance hall 16m2
. Office 13m2
. Living room 45m2 with direct access to the lounge area, garden, swimming pool and jacuzzi 85m2
. Dining room 20m2
. Bar 20m2
. Kitchen 25m2 with peninsula
. Pantry 3m2
. Laundry 11m2
. Maid’s suite 12m2 with built-in wardrobe and toilet
. Social toilet 2m2
. Suite 21m2 with built-in closet and toilet
. Suite 24m2 with built-in closet and toilet
Floor 1
. Master Suite 40m2 with walk-in closet, toilet with bathtub and shower and area
. Suite 26m2 with built-in closet and toilet
Floor -1
. Living room 47m2
. Room 12m2
. Wc 5m2
. Storage 8m2
. House of Machines 8m2
. Garage 24m2 with parking space for 1 car and 2 cars outside
Equipped with barbecue, air conditioning, two fireplaces and double glazing.
Located 4 minutes from Quinta da Marinha Golf Course, 5 minutes from quinta da Marinha ehipic center, 7 minutes from Guincho beach, 15 minutes from the historic center of Sintra and 35 minutes from Lisbon Airport. This stunning villa is located in one of the most prestigious areas of Cascais, in a residential and safe area, close to international schools, restaurants, leisure areas, commerce and services.
INSIDE LIVING operates in the luxury housing and real estate investment market. Our team offers a diverse range of excellent services to our clients, such as investor support services, ensuring full accompaniment in the selection, purchase, sale or rental of properties, architectural design, interior design, banking and concierge services throughout the process.
Contact
House 7 Bedrooms
Carcavelos e Parede, Cascais, Distrito de Lisboa
New · 381m²
With Garage
buy
2.490.000 €
7 bedroom villa, as new, after renovation, for residence or tourism business, in a privileged location next to the beach.
An amazing villa equipped with pre-installation of air conditioning, solar thermal heating, fire center system, video intercom and automatic gate, composed by 3 levels.
The ground level has a spacious living room in open space with the equipped kitchen, also with access to a sunny balcony, an en- suite bedroom and a bathroom, while the upper floor has 4 en-suite bedrooms. The basement level has 2 standard bedrooms, a bathroom, a storage area and an entrance hall with access to the outside.
The property also has a garage with parking room for 2 cars.
Located 200 meters away from Parede train station and 260 meters away from the beach, next to services, transport, schools, commerce and leisure areas.
INSIDE LIVING operates in the luxury housing and property investment market. Our team offers a diverse range of excellent services to our clients, such as investor support services, ensuring all the assistance in the selection, purchase, sale or rental of properties, architectural design, interior design, banking and concierge services throughout the process.
An amazing villa equipped with pre-installation of air conditioning, solar thermal heating, fire center system, video intercom and automatic gate, composed by 3 levels.
The ground level has a spacious living room in open space with the equipped kitchen, also with access to a sunny balcony, an en- suite bedroom and a bathroom, while the upper floor has 4 en-suite bedrooms. The basement level has 2 standard bedrooms, a bathroom, a storage area and an entrance hall with access to the outside.
The property also has a garage with parking room for 2 cars.
Located 200 meters away from Parede train station and 260 meters away from the beach, next to services, transport, schools, commerce and leisure areas.
INSIDE LIVING operates in the luxury housing and property investment market. Our team offers a diverse range of excellent services to our clients, such as investor support services, ensuring all the assistance in the selection, purchase, sale or rental of properties, architectural design, interior design, banking and concierge services throughout the process.
Contact
House 7 Bedrooms
Carcavelos e Parede, Cascais, Distrito de Lisboa
Used · 300m²
With Garage
buy
2.690.000 €
Luxury villa with 299.32m2 on a plot of 693.30m2, located in a residential area in Parede with sea visit, mountain views and excellent sun exposure with south, west and north orientation.
It has a garden in front of the house and another at the back, where there is a barbecue area with covered lounge, guest toilet, shower, engine room and deck with heated pool with removable cover. There is a box garage with space for two cars, with auto charging already installed and has parking space outside the garage, there is also a storage room.
On the ground floor of the villa there is an entrance hall that gives access to a large living room, a fully equipped open concept kitchen that connects to the dining room, a pantry and a guest bathroom. This floor has direct access to the garden area, garage and a beautiful terrace with sea views all at the front of the villa.
On the ground floor, there is a second large living room with fireplace, with a magnificent balcony that runs along the three fronts of the house where you can enjoy the sea and mountain views, an extensive corridor that gives access to three bedrooms and a full bathroom to support the bedrooms. The bedrooms all have very spacious areas, one of them being a master suite with dressing room and full bathroom.
The villa also has an independent annex, a 2 bedroom flat fully equipped and furnished. It includes two bedrooms, a living room with kitchenette and a full bathroom with shower.
This luxury villa stands out not only for its excellent location, close to commerce, services, transport and the main access roads to the A5 and the waterfront, but also for the magnificent views and luminosity it has.
It has a garden in front of the house and another at the back, where there is a barbecue area with covered lounge, guest toilet, shower, engine room and deck with heated pool with removable cover. There is a box garage with space for two cars, with auto charging already installed and has parking space outside the garage, there is also a storage room.
On the ground floor of the villa there is an entrance hall that gives access to a large living room, a fully equipped open concept kitchen that connects to the dining room, a pantry and a guest bathroom. This floor has direct access to the garden area, garage and a beautiful terrace with sea views all at the front of the villa.
On the ground floor, there is a second large living room with fireplace, with a magnificent balcony that runs along the three fronts of the house where you can enjoy the sea and mountain views, an extensive corridor that gives access to three bedrooms and a full bathroom to support the bedrooms. The bedrooms all have very spacious areas, one of them being a master suite with dressing room and full bathroom.
The villa also has an independent annex, a 2 bedroom flat fully equipped and furnished. It includes two bedrooms, a living room with kitchenette and a full bathroom with shower.
This luxury villa stands out not only for its excellent location, close to commerce, services, transport and the main access roads to the A5 and the waterfront, but also for the magnificent views and luminosity it has.
Contact
House 6 Bedrooms
Cascais e Estoril, Distrito de Lisboa
Used · 408m²
With Garage
buy
3.250.000 €
Renovated old classic villa consisting of the main villa and an apartment on the ground floor that is distributed as follows:
On the first floor we find a large entrance hall and distribution with access to the upper floor, connection to the kitchen and laundry, dining room and living room with two environments and access to the outdoor space composed of garden areas and swimming pool.
On the upper floor we find a room used as an office, two bedrooms supported by a bathroom, a suite and the master suite with large closet.
On the ground floor we find a completely independent Guest House consisting of a large living room with two environments, two bedrooms, a kitchen and a toilet.
On the top floor there is an attic in open space and a bathroom.
The villa has a large garage for at least 6 cars with direct access to the interior of the property.
The pleasant garden consists of several areas on several levels with access to an excellent terrace / solarium where a pleasant pergola can be installed.
This property may be subject to expansion subject to confirmation by the services of the City Council.
Estoril, known as the ’Costa do Sol’ and also as the ’Portuguese Riviera’, is a parish belonging to the Municipality of Cascais, very close to Lisbon, the capital of Portugal, and one of the most beautiful places and visited for its excellent location next to beautiful beaches, Poça, Azarujinha and Tamariz among others, where you can enjoy unique landscapes throughout the year and also for the wonderful climate that has, especially in the spring and summer months. In Estoril is also the largest casino in Europe, the famous Casino Estoril, surrounded by its beautiful garden, the internationally known Estoril Autodrome, Estoril Tennis, where the Estoril Open is held, Estoril Golf and also excellent hotels, which by their privileged location receive tourists from all over the world throughout the year, being one of the most prestigious places to live.
Mercator Group is a company of Swedish origin founded in 1968 and whose activity has been the promotion and mediation of real estate since 1973 in Portugal. In the real estate brokerage market it has always focused on the medium high and luxury segments, being one of the oldest reference brands in the real estate brokerage market - AMI 203.
Over the several years of working with the Scandinavian market, we have developed the ability to build a close relationship between the Scandinavian investor client and the Portuguese market, meeting an increasingly informed and demanding demand.
The Mercator Group represents about 40% of the Scandinavian investors who have acquired in Portugal in the last decade, having, in some places, about 80% of market share, such as the municipality of Cascais.
We have as clients and partners the best offer in the real estate market Portuguese, privileging the quality and the perspective of future investment.
The dynamic between the Mercator group and the Scandinavian community is very positive having been our general director, Engº. Peter Billton, also president of the Portuguese-Swedish Chamber of Commerce for several years and still today belongs to its board of directors.
All the information presented is not binding, not dispensing with the confirmation by consulting the documentation of the property.
On the first floor we find a large entrance hall and distribution with access to the upper floor, connection to the kitchen and laundry, dining room and living room with two environments and access to the outdoor space composed of garden areas and swimming pool.
On the upper floor we find a room used as an office, two bedrooms supported by a bathroom, a suite and the master suite with large closet.
On the ground floor we find a completely independent Guest House consisting of a large living room with two environments, two bedrooms, a kitchen and a toilet.
On the top floor there is an attic in open space and a bathroom.
The villa has a large garage for at least 6 cars with direct access to the interior of the property.
The pleasant garden consists of several areas on several levels with access to an excellent terrace / solarium where a pleasant pergola can be installed.
This property may be subject to expansion subject to confirmation by the services of the City Council.
Estoril, known as the ’Costa do Sol’ and also as the ’Portuguese Riviera’, is a parish belonging to the Municipality of Cascais, very close to Lisbon, the capital of Portugal, and one of the most beautiful places and visited for its excellent location next to beautiful beaches, Poça, Azarujinha and Tamariz among others, where you can enjoy unique landscapes throughout the year and also for the wonderful climate that has, especially in the spring and summer months. In Estoril is also the largest casino in Europe, the famous Casino Estoril, surrounded by its beautiful garden, the internationally known Estoril Autodrome, Estoril Tennis, where the Estoril Open is held, Estoril Golf and also excellent hotels, which by their privileged location receive tourists from all over the world throughout the year, being one of the most prestigious places to live.
Mercator Group is a company of Swedish origin founded in 1968 and whose activity has been the promotion and mediation of real estate since 1973 in Portugal. In the real estate brokerage market it has always focused on the medium high and luxury segments, being one of the oldest reference brands in the real estate brokerage market - AMI 203.
Over the several years of working with the Scandinavian market, we have developed the ability to build a close relationship between the Scandinavian investor client and the Portuguese market, meeting an increasingly informed and demanding demand.
The Mercator Group represents about 40% of the Scandinavian investors who have acquired in Portugal in the last decade, having, in some places, about 80% of market share, such as the municipality of Cascais.
We have as clients and partners the best offer in the real estate market Portuguese, privileging the quality and the perspective of future investment.
The dynamic between the Mercator group and the Scandinavian community is very positive having been our general director, Engº. Peter Billton, also president of the Portuguese-Swedish Chamber of Commerce for several years and still today belongs to its board of directors.
All the information presented is not binding, not dispensing with the confirmation by consulting the documentation of the property.
Contact
House 9 Bedrooms
Cascais, Cascais e Estoril, Distrito de Lisboa
Used · 639m²
With Garage
buy
3.980.000 €
9-bedroom villa with a gross construction area of 834 sqm, featuring a garden, swimming pool, and garage, situated on a 1711 sqm plot in a highly central area of Estoril, Cascais. The entrance floor comprises a living room with three distinct areas, including a winter garden and a fireplace, with access to the pool and a covered terrace with a barbecue. It also includes an office, a guest bathroom, a fully fitted kitchen with a dining area, a pantry, a laundry room, a suite in the service area, and two suites with walk-in closets. On the first floor, there is a suite with a closet and a master suite with a walk-in closet and access to the terrace. The basement, with natural light, includes a games room, a TV room with a fireplace, storage areas, and a suite. The house is equipped with air conditioning throughout, underfloor heating in all bathrooms, remote-controlled electric shutters, and solar panels for hot water. The garage has a charging point for electric cars, and there is additional outdoor parking. The pool has pre-installation for water heating.
Located in a very peaceful area, just a 15-minute walk from Praia da Poça and the promenade. It is a 2-minute drive from the German School of Estoril, 5 minutes from Salesianos do Estoril, and 15 minutes from St. Julian’s and King’s College international schools, TASIS Portugal International School, and the Carlucci American International School of Lisbon. It is 10 minutes from the village of Cascais and a 30-minute drive from the center of Lisbon and Humberto Delgado Airport.
Located in a very peaceful area, just a 15-minute walk from Praia da Poça and the promenade. It is a 2-minute drive from the German School of Estoril, 5 minutes from Salesianos do Estoril, and 15 minutes from St. Julian’s and King’s College international schools, TASIS Portugal International School, and the Carlucci American International School of Lisbon. It is 10 minutes from the village of Cascais and a 30-minute drive from the center of Lisbon and Humberto Delgado Airport.
Contact
House 6 Bedrooms +2
Cascais e Estoril, Distrito de Lisboa
Used · 418m²
With Garage
buy
3.250.000 €
Charming 6+2 bedroom villa with garden and pool, located in Estoril. This villa benefits from an exceptional location, just a 5-minute walk from the beach, international schools and a variety of commerce and services, such as restaurants, cafés, stores and markets.
Completely restored and renovated in 2016, this magnificent property has 717 sqm of gross construction area and 480 sqm of gross private area, set in a plot of 951 sqm with a garden, swimming pool and a garage for 8 cars.
The house is distributed over three floors, as follows:
Floor 1
- Living room overlooking the garden and pool;
- Dining room;
- Kitchen with laundry and pantry;
- Office/bedroom;
- Full bathroom.
2nd floor
- Master suite and 3 bedrooms;
- Bathroom to support the bedrooms.
3rd floor
- Attic with large lounge and bathroom.
Floor 0 (independent 2-bedroom apartment, with the possibility of connecting to the main floors):
- Living room;
- Kitchen;
- 2 bedrooms with windows;
- Bathroom;
- Terrace.
The property is equipped with air conditioning, double glazing, central heating, alarm and video intercom.
There is also a garage for 8 cars, a wine cellar, a garden, a private pool and a large terrace.
Completely restored and renovated in 2016, this magnificent property has 717 sqm of gross construction area and 480 sqm of gross private area, set in a plot of 951 sqm with a garden, swimming pool and a garage for 8 cars.
The house is distributed over three floors, as follows:
Floor 1
- Living room overlooking the garden and pool;
- Dining room;
- Kitchen with laundry and pantry;
- Office/bedroom;
- Full bathroom.
2nd floor
- Master suite and 3 bedrooms;
- Bathroom to support the bedrooms.
3rd floor
- Attic with large lounge and bathroom.
Floor 0 (independent 2-bedroom apartment, with the possibility of connecting to the main floors):
- Living room;
- Kitchen;
- 2 bedrooms with windows;
- Bathroom;
- Terrace.
The property is equipped with air conditioning, double glazing, central heating, alarm and video intercom.
There is also a garage for 8 cars, a wine cellar, a garden, a private pool and a large terrace.
Contact
House 6 Bedrooms
Cascais e Estoril, Distrito de Lisboa
Used · 275m²
With Garage
buy
1.700.000 €
Villa in Birre for renovation, inserted in a 1683 sqm lot, in a very quiet area, being composed by:
Ground Floor:
- Ample entry hall
- Kitchen with pantry with a service door and access to the exterior
- Dining room
- Living room with fireplace
- Office
- Multipurpose room with access to the living room
- Social bathroom
First Floor:
- Four large dimensioned suites with very generous areas
- Two bedrooms
- Bathroom to support the two bedrooms
It is a villa that requires some renovation but with a very good layout, in which all areas are ample and overlook the garden.
Outside, the garden has an extensive green area, an artesian borehole, provides plenty of privacy and includes a garage for two cars.
It is located close to local business, supermarkets, national and international schools and offers very easy access to the A5 motorway to Lisbon.
Birre is a prominent location that combines residential charm with proximity to services and attractions. Its convenient location and elegant atmosphere make it a popular choice for those who intend to live in a quiet environment, yet close to all the advantages that the Cascais region has to offer.
Porta da Frente Christie’s is a real estate agency that has been operating in the market for more than two decades. Its focus lays on the highest quality houses and developments, not only in the selling market, but also in the renting market. The company was elected by the prestigious brand Christie’s - one of the most reputable auctioneers, Art institutions and Real Estate of the world - to be represented in Portugal, in the areas of Lisbon, Cascais, Oeiras, Sintra and Alentejo. The main purpose of Porta da Frente Christie’s is to offer a top-notch service to our customers.
Ground Floor:
- Ample entry hall
- Kitchen with pantry with a service door and access to the exterior
- Dining room
- Living room with fireplace
- Office
- Multipurpose room with access to the living room
- Social bathroom
First Floor:
- Four large dimensioned suites with very generous areas
- Two bedrooms
- Bathroom to support the two bedrooms
It is a villa that requires some renovation but with a very good layout, in which all areas are ample and overlook the garden.
Outside, the garden has an extensive green area, an artesian borehole, provides plenty of privacy and includes a garage for two cars.
It is located close to local business, supermarkets, national and international schools and offers very easy access to the A5 motorway to Lisbon.
Birre is a prominent location that combines residential charm with proximity to services and attractions. Its convenient location and elegant atmosphere make it a popular choice for those who intend to live in a quiet environment, yet close to all the advantages that the Cascais region has to offer.
Porta da Frente Christie’s is a real estate agency that has been operating in the market for more than two decades. Its focus lays on the highest quality houses and developments, not only in the selling market, but also in the renting market. The company was elected by the prestigious brand Christie’s - one of the most reputable auctioneers, Art institutions and Real Estate of the world - to be represented in Portugal, in the areas of Lisbon, Cascais, Oeiras, Sintra and Alentejo. The main purpose of Porta da Frente Christie’s is to offer a top-notch service to our customers.
Contact
House 6 Bedrooms +2
Estoril, Cascais e Estoril, Distrito de Lisboa
Used · 480m²
With Garage
buy
3.250.000 €
6+2 bedroom villa with garden and swimming pool located in Estoril, Cascais.
Inserted in a premium area, this villa has 480 m2 and is set on a plot of land of 950 m2.
The main house has three floors and a garage for 9 cars.
Consisting of:
Floor 0: 2 bedroom flat;
Floor 1: Large living room facing west to the garden and pool, equipped kitchen, bathroom and dining room;
Floor 2: 1 suite, 3 bedrooms and bathroom;
Attic: Living room and bathroom;
Annex: 2 bedrooms;
The location of the property is perfect for those looking for tranquillity and proximity to the beach, but does not dispense with easy access to Lisbon, the centre of Cascais as well as schools, shops and services.
Don’t miss this opportunity!
For over 25 years Castelhana has been a renowned name in the Portuguese real estate sector. As a company of Dils group, we specialize in advising businesses, organizations and (institutional) investors in buying, selling, renting, letting and development of residential properties.
Founded in 1999, Castelhana has built one of the largest and most solid real estate portfolios in Portugal over the years, with over 600 renovation and new construction projects.
In Lisbon, we are based in Chiado, one of the most emblematic and traditional areas of the capital. In Porto, in Foz do Douro, one of the noblest places in the city and in the Algarve next to the renowned Vilamoura Marina.
We are waiting for you. We have a team available to give you the best support in your next real estate investment.
Contact us!
Inserted in a premium area, this villa has 480 m2 and is set on a plot of land of 950 m2.
The main house has three floors and a garage for 9 cars.
Consisting of:
Floor 0: 2 bedroom flat;
Floor 1: Large living room facing west to the garden and pool, equipped kitchen, bathroom and dining room;
Floor 2: 1 suite, 3 bedrooms and bathroom;
Attic: Living room and bathroom;
Annex: 2 bedrooms;
The location of the property is perfect for those looking for tranquillity and proximity to the beach, but does not dispense with easy access to Lisbon, the centre of Cascais as well as schools, shops and services.
Don’t miss this opportunity!
For over 25 years Castelhana has been a renowned name in the Portuguese real estate sector. As a company of Dils group, we specialize in advising businesses, organizations and (institutional) investors in buying, selling, renting, letting and development of residential properties.
Founded in 1999, Castelhana has built one of the largest and most solid real estate portfolios in Portugal over the years, with over 600 renovation and new construction projects.
In Lisbon, we are based in Chiado, one of the most emblematic and traditional areas of the capital. In Porto, in Foz do Douro, one of the noblest places in the city and in the Algarve next to the renowned Vilamoura Marina.
We are waiting for you. We have a team available to give you the best support in your next real estate investment.
Contact us!
Contact
See more Properties for Sale, Houses - House in Cascais
Bedrooms
Zones
Can’t find the property you’re looking for?
