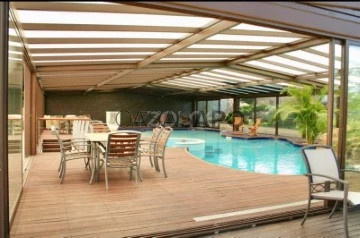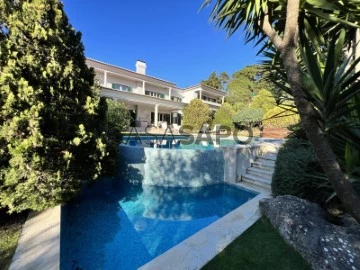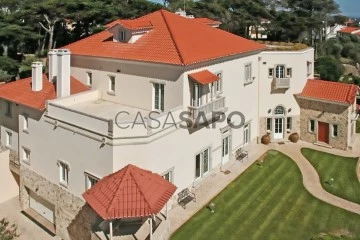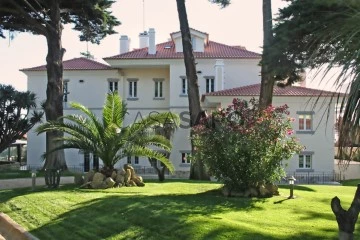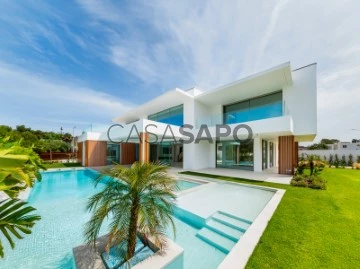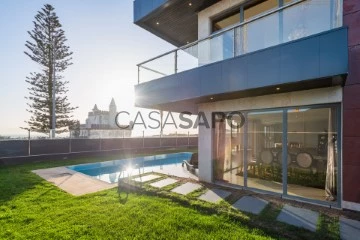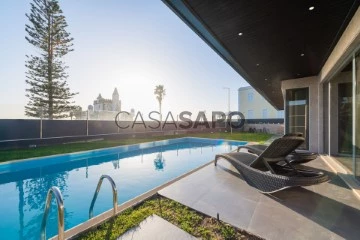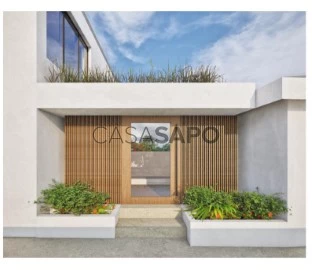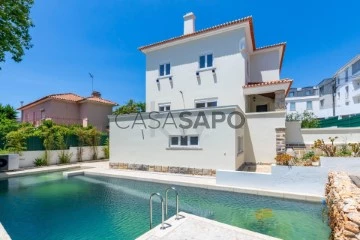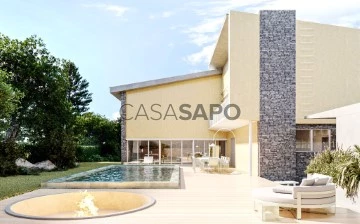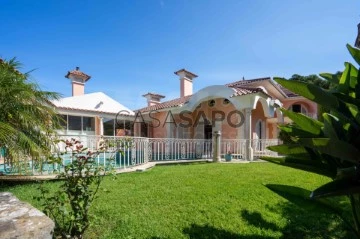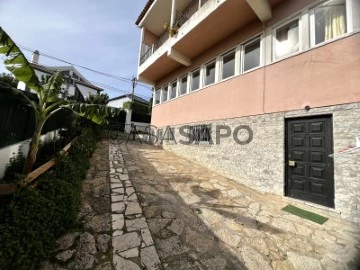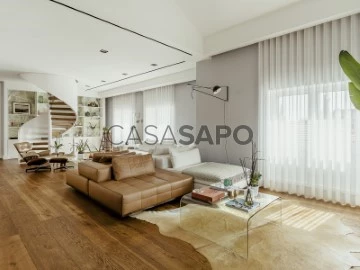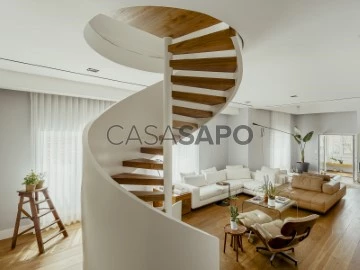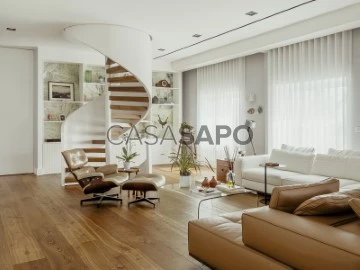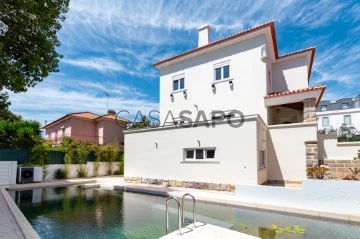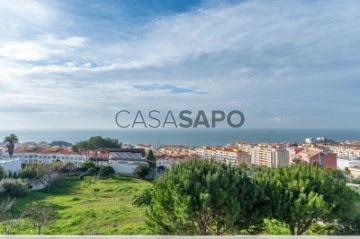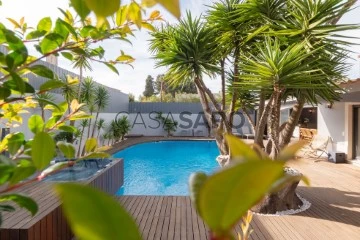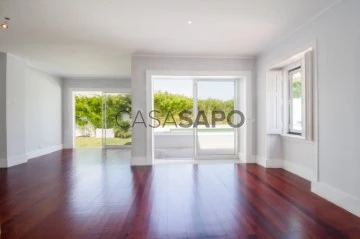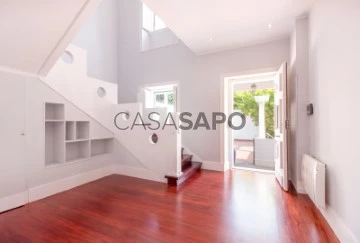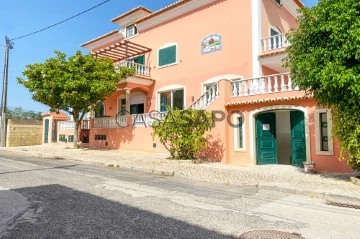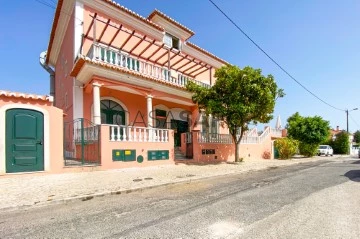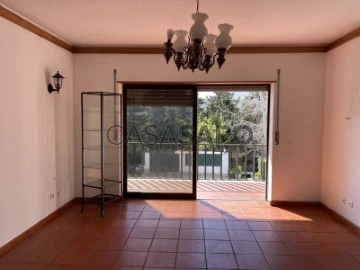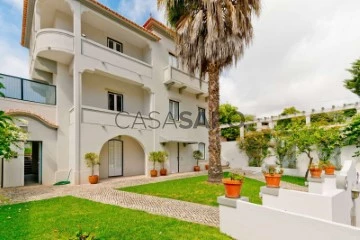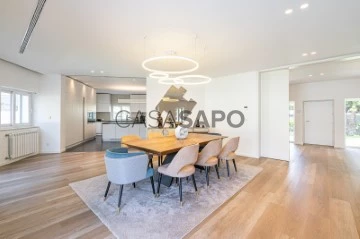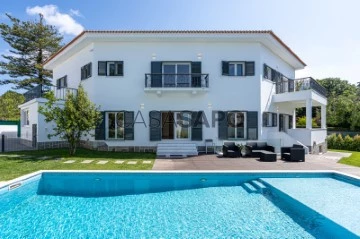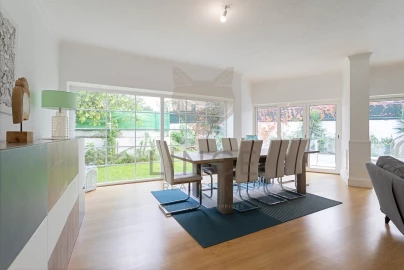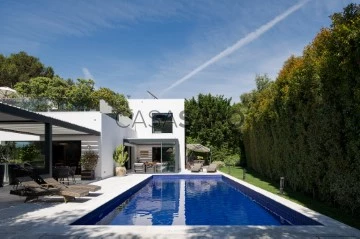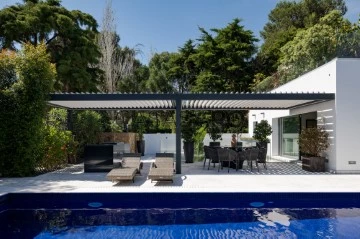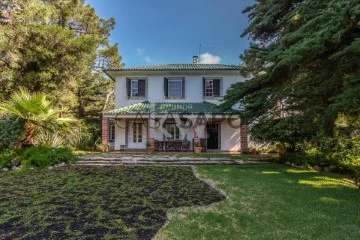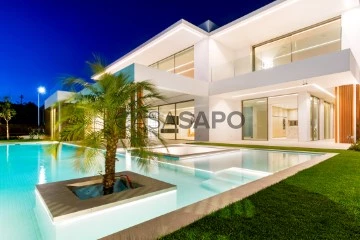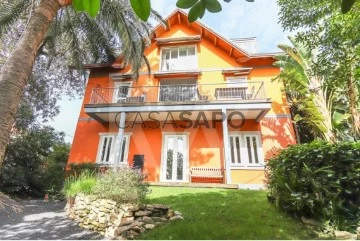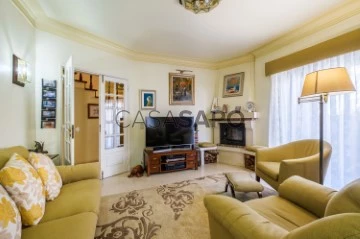Houses
6+
Price
More filters
162 Properties for Sale, Houses - House 6 or more Bedrooms with more photos, in Cascais
Map
Order by
More photos
House 8 Bedrooms
Carcavelos e Parede, Cascais, Distrito de Lisboa
Used · 1,274m²
buy
7.500.000 €
Identificação do imóvel: ZMPT563077
Este magnífico Palacete construído originalmente em 1901, faz parte da história de Portugal, é uma verdadeira joia arquitetónica datada do início do século XIX.
Foi projetado pelo renomado arquiteto Nicola Bigaglia. Totalmente reconstruído em 2012, o exterior mantém fielmente a sua traça original, enquanto o interior oferece espaços modernos de alta qualidade e bom gosto, repletos de tecnologia de ponta.
Esta propriedade combina harmoniosamente a elegância clássica do passado com comodidades e funcionalidades contemporâneas de luxo atuais.
Situado em um lote generoso de 7.590m2, o exterior mantém fielmente o seu traço original.
Localizado a poucos metros do mar, o complexo habitacional é verdadeiramente único e oferece uma vista deslumbrante.
A propriedade é composta por várias estruturas, sendo a casa principal o destaque.
No piso térreo da casa principal, irá encontrar um salão nobre, uma sala de jantar, uma sala de estar, um salão de jogos, um escritório, uma cozinha bem equipada, uma adega e 2 quartos aconchegantes.
No piso superior, o primeiro andar, tem 5 quartos em suite, cada um com sua própria casa de banho, e 2 escritórios adicionais. Além disso, oferece uma série de comodidades excecionais, incluindo uma piscina interior com cascata, uma capela encantadora, adegas, e um espaçoso salão de festas/garagem, projetado para acomodar serviços de catering e com lugar para 15 carros.
O ambiente é sofisticado e requintado, garantindo um espaço perfeito para entretenimento. O amplo espaço exterior da propriedade é meticulosamente cuidado e verdejante. Este inclui um lago pitoresco, uma pequena quinta para animais, um jardim com uma casa na árvore encantadora e um canil.
Além da casa principal, existe um edifício adicional chamado de ’Casa da Música,’ bem como outro espaço de convívio social situado junto ao lago.
É um imovel único para pessoas únicas.
3 razões para comprar com a Zome
+ acompanhamento
Com uma preparação e experiência única no mercado imobiliário, os consultores Zome põem toda a sua dedicação em dar-lhe o melhor acompanhamento, orientando-o com a máxima confiança, na direção certa das suas necessidades e ambições.
Daqui para a frente, vamos criar uma relação próxima e escutar com atenção as suas expectativas, porque a nossa prioridade é a sua felicidade! Porque é importante que sinta que está acompanhado, e que estamos consigo sempre.
+ simples
Os consultores Zome têm uma formação única no mercado, ancorada na partilha de experiência prática entre profissionais e fortalecida pelo conhecimento de neurociência aplicada que lhes permite simplificar e tornar mais eficaz a sua experiência imobiliária.
Deixe para trás os pesadelos burocráticos porque na Zome encontra o apoio total de uma equipa experiente e multidisciplinar que lhe dá suporte prático em todos os aspetos fundamentais, para que a sua experiência imobiliária supere as expectativas.
+ feliz
O nosso maior valor é entregar-lhe felicidade!
Liberte-se de preocupações e ganhe o tempo de qualidade que necessita para se dedicar ao que lhe faz mais feliz.
Agimos diariamente para trazer mais valor à sua vida com o aconselhamento fiável de que precisa para, juntos, conseguirmos atingir os melhores resultados.
Com a Zome nunca vai estar perdido ou desacompanhado e encontrará algo que não tem preço: a sua máxima tranquilidade!
É assim que se vai sentir ao longo de toda a experiência: Tranquilo, seguro, confortável e... FELIZ!
Notas:
1. Caso seja um consultor imobiliário, este imóvel está disponível para partilha de negócio. Não hesite em apresentar aos seus clientes compradores e fale connosco para agendar a sua visita.
2. Para maior facilidade na identificação deste imóvel, por favor, refira o respetivo ID ZMPT ou o respetivo agente que lhe tenha enviado a sugestão.
Este magnífico Palacete construído originalmente em 1901, faz parte da história de Portugal, é uma verdadeira joia arquitetónica datada do início do século XIX.
Foi projetado pelo renomado arquiteto Nicola Bigaglia. Totalmente reconstruído em 2012, o exterior mantém fielmente a sua traça original, enquanto o interior oferece espaços modernos de alta qualidade e bom gosto, repletos de tecnologia de ponta.
Esta propriedade combina harmoniosamente a elegância clássica do passado com comodidades e funcionalidades contemporâneas de luxo atuais.
Situado em um lote generoso de 7.590m2, o exterior mantém fielmente o seu traço original.
Localizado a poucos metros do mar, o complexo habitacional é verdadeiramente único e oferece uma vista deslumbrante.
A propriedade é composta por várias estruturas, sendo a casa principal o destaque.
No piso térreo da casa principal, irá encontrar um salão nobre, uma sala de jantar, uma sala de estar, um salão de jogos, um escritório, uma cozinha bem equipada, uma adega e 2 quartos aconchegantes.
No piso superior, o primeiro andar, tem 5 quartos em suite, cada um com sua própria casa de banho, e 2 escritórios adicionais. Além disso, oferece uma série de comodidades excecionais, incluindo uma piscina interior com cascata, uma capela encantadora, adegas, e um espaçoso salão de festas/garagem, projetado para acomodar serviços de catering e com lugar para 15 carros.
O ambiente é sofisticado e requintado, garantindo um espaço perfeito para entretenimento. O amplo espaço exterior da propriedade é meticulosamente cuidado e verdejante. Este inclui um lago pitoresco, uma pequena quinta para animais, um jardim com uma casa na árvore encantadora e um canil.
Além da casa principal, existe um edifício adicional chamado de ’Casa da Música,’ bem como outro espaço de convívio social situado junto ao lago.
É um imovel único para pessoas únicas.
3 razões para comprar com a Zome
+ acompanhamento
Com uma preparação e experiência única no mercado imobiliário, os consultores Zome põem toda a sua dedicação em dar-lhe o melhor acompanhamento, orientando-o com a máxima confiança, na direção certa das suas necessidades e ambições.
Daqui para a frente, vamos criar uma relação próxima e escutar com atenção as suas expectativas, porque a nossa prioridade é a sua felicidade! Porque é importante que sinta que está acompanhado, e que estamos consigo sempre.
+ simples
Os consultores Zome têm uma formação única no mercado, ancorada na partilha de experiência prática entre profissionais e fortalecida pelo conhecimento de neurociência aplicada que lhes permite simplificar e tornar mais eficaz a sua experiência imobiliária.
Deixe para trás os pesadelos burocráticos porque na Zome encontra o apoio total de uma equipa experiente e multidisciplinar que lhe dá suporte prático em todos os aspetos fundamentais, para que a sua experiência imobiliária supere as expectativas.
+ feliz
O nosso maior valor é entregar-lhe felicidade!
Liberte-se de preocupações e ganhe o tempo de qualidade que necessita para se dedicar ao que lhe faz mais feliz.
Agimos diariamente para trazer mais valor à sua vida com o aconselhamento fiável de que precisa para, juntos, conseguirmos atingir os melhores resultados.
Com a Zome nunca vai estar perdido ou desacompanhado e encontrará algo que não tem preço: a sua máxima tranquilidade!
É assim que se vai sentir ao longo de toda a experiência: Tranquilo, seguro, confortável e... FELIZ!
Notas:
1. Caso seja um consultor imobiliário, este imóvel está disponível para partilha de negócio. Não hesite em apresentar aos seus clientes compradores e fale connosco para agendar a sua visita.
2. Para maior facilidade na identificação deste imóvel, por favor, refira o respetivo ID ZMPT ou o respetivo agente que lhe tenha enviado a sugestão.
Contact
House 6 Bedrooms
Quinta Patino, Alcabideche, Cascais, Distrito de Lisboa
Used · 779m²
With Garage
buy
6.950.000 €
Luxurious 6 bedroom villa with lawn garden, lounge area and pool inserted in plot of land with 2.245m2, located in Quinta Patiño, one of the most exclusive and prestigious condominiums in Portugal, with 24/7 security and golf courses.
This luxury villa is located in a prime area of Estoril, known for its cozy, safe environment.
The Villa is near to the international schools (TASIS and Carlucci), banks, pharmacy, gym, shopping and leisure areas. Located just 8 minutes from the Estoril Cassino and the best beaches of Cascais, 12 minutes from the Cascais Marina,15 minutes from the centre of Sintra and 30 minutes from Lisbon Airport.
Main Areas:
Floor 0
. Entrance hall 36m2 with double height ceiling
. Living and dining room 90m2 with fireplace with wood burning stove, view to the garden and pool
. Covered lounge area 92m2 with fireplace
. Kitchen 26m2 with pantry
. Laundry Room 5m2
. Bathroom 3m2
. Storage area 5m2
. Office 15m2 with direct access to the lounge area and garden view
. Bedroom 15m2 with built-in wardrobe with access to the lounge area
. Wc 7m2
Floor 1
. Mezzanine 11m2
. Living room 20m2
. Master Suite 48m2 with three walk-in closets and complete bathroom with balcony
. Suite 37m2 with walk-in closet, bathroom, 6m2 balcony and 18m2 terrace
Floor -1
. Hall 38m2
. Suite 15m2 with built-in wardrobe and bathroom
. Wc 7m2
. Office 31m2 with climatized wine cellar 5m2
. Storage area 5m2
. Engine room 26m2
Garage 155m2 with parking space for 5 cars.
Covered outdoor parking space for 1 car.
Villa equipped with central heating, air conditioning, bathrooms covered in natural stone, alarm system/CCTV, swimming pool, toilets signed by Starck from Duravit and electric car charger.
INSIDE LIVING operates in the luxury housing and real estate investment market. Our team offers a diverse range of excellent services to our clients, such as investor support services, ensuring full accompaniment in the selection, purchase, sale or rental of properties, architectural design, interior design, banking and concierge services throughout the process.
This luxury villa is located in a prime area of Estoril, known for its cozy, safe environment.
The Villa is near to the international schools (TASIS and Carlucci), banks, pharmacy, gym, shopping and leisure areas. Located just 8 minutes from the Estoril Cassino and the best beaches of Cascais, 12 minutes from the Cascais Marina,15 minutes from the centre of Sintra and 30 minutes from Lisbon Airport.
Main Areas:
Floor 0
. Entrance hall 36m2 with double height ceiling
. Living and dining room 90m2 with fireplace with wood burning stove, view to the garden and pool
. Covered lounge area 92m2 with fireplace
. Kitchen 26m2 with pantry
. Laundry Room 5m2
. Bathroom 3m2
. Storage area 5m2
. Office 15m2 with direct access to the lounge area and garden view
. Bedroom 15m2 with built-in wardrobe with access to the lounge area
. Wc 7m2
Floor 1
. Mezzanine 11m2
. Living room 20m2
. Master Suite 48m2 with three walk-in closets and complete bathroom with balcony
. Suite 37m2 with walk-in closet, bathroom, 6m2 balcony and 18m2 terrace
Floor -1
. Hall 38m2
. Suite 15m2 with built-in wardrobe and bathroom
. Wc 7m2
. Office 31m2 with climatized wine cellar 5m2
. Storage area 5m2
. Engine room 26m2
Garage 155m2 with parking space for 5 cars.
Covered outdoor parking space for 1 car.
Villa equipped with central heating, air conditioning, bathrooms covered in natural stone, alarm system/CCTV, swimming pool, toilets signed by Starck from Duravit and electric car charger.
INSIDE LIVING operates in the luxury housing and real estate investment market. Our team offers a diverse range of excellent services to our clients, such as investor support services, ensuring full accompaniment in the selection, purchase, sale or rental of properties, architectural design, interior design, banking and concierge services throughout the process.
Contact
House 6 Bedrooms
São Pedro do Estoril (Estoril), Cascais e Estoril, Distrito de Lisboa
Used · 1,672m²
With Swimming Pool
buy
7.500.000 €
Chalet with 6 bedrooms dating from the early nineteenth century, fully restored in 2012, inserted in a 7.450m2 plot, keeping on the outside the original moth and presenting contemporary interiors of high quality and good taste, with technology and top functionalities.
Located a few meters from the sea and with a breathtaking view, the housing complex includes the main house that has, on the ground floor, a noble hall, dining room, living room, games room, office, kitchen, cellar and 2 bedrooms.
On the first floor we find 5 en-suite bedrooms and 2 offices.
The villa also features an indoor pool with waterfall, chapel, wine cellars and a ballroom / garage, with space for catering services, among many other facilities, all in a clean and distinct environment.
The outdoor space, scrupulously maintained and verdant, includes a pond, a small farm for animals, a garden with tree house and a kennel.
There is also a building, called Casa da Música, and another social space, next to the lake.
Located a few meters from the sea and with a breathtaking view, the housing complex includes the main house that has, on the ground floor, a noble hall, dining room, living room, games room, office, kitchen, cellar and 2 bedrooms.
On the first floor we find 5 en-suite bedrooms and 2 offices.
The villa also features an indoor pool with waterfall, chapel, wine cellars and a ballroom / garage, with space for catering services, among many other facilities, all in a clean and distinct environment.
The outdoor space, scrupulously maintained and verdant, includes a pond, a small farm for animals, a garden with tree house and a kennel.
There is also a building, called Casa da Música, and another social space, next to the lake.
Contact
House 6 Bedrooms
Cascais e Estoril, Distrito de Lisboa
New · 759m²
With Garage
buy
7.500.000 €
Luxury 6 bedroom villa of contemporary architecture designed by a renowned architect with excellent sun exposure, luxury finishes, panoramic lift, tropical garden, swimming pool with lounge area and an outdoor fireplace, located in the prestigious area Quinta da Marinha.
This exquisite property is equipped with heated swimming pool with salt treatment, garden area is designed by Sograma, window frames with double glazing ’Much more than a window’, home automation, intrusion control and CCTV, hydraulic underfloor heating on all floors, central vacuum, air conditioning Dakin, High security door pivot, solar panels, Bioetanol fireplace, suites with Fenesteve flooring, living rooms with Marazzi Italian flooring, fully equipped Miele kitchen with kitchen elevator, bioclimatic pergola and panoramic elevator.
Ground floor:
- Entrance Hall 26m2
- Living room with view to the swimming pool and lounge area 53m2
- Dining room with direct access to the barbecue area 15m2
- Kitchen with direct access to the exterior 21m2
- Bathroom 3m2
- Office with view to the lounge area 14m2
- Suite with built-in closets, bathroom and direct access to the lounge area and garden 27m2
- Suite with built-in closets, bathroom and direct access to the garden 22m2
1st Floor:
- Living area 29m2
- Master en-suite bedroom with walk-in closet, bathroom and private terrace 17m2 with view to the swimming pool and garden 45m2
- Suite with built-in closet, bathroom and private terrace 15m2 overlooking pool and garden 24m2
- Suite with built-in closet and bathroom 25m2
Floor -1:
- Living room 30m2
- Laundry room 8m2
- Storage area 16m2
- Pantry 8m2
- Wine cellar with tasting and tasting area 23m2
- Bathroom 5m2
- Cinema Room 50m2
- Gym 15m2
- Sauna 4m2
- Suite 17m2 with fitted closets and bathroom
- Outdoor Patio 18m2
Garage 93m2 with parking space for 4 cars and covered parking space 23m2 for 2 cars.
INSIDE LIVING operates in the luxury housing and real estate investment market. Our team offers a diverse range of excellent services to our clients, such as investor support services, ensuring full accompaniment in the selection, purchase, sale or rental of properties, architectural design, interior design, banking and concierge services throughout the process
This exquisite property is equipped with heated swimming pool with salt treatment, garden area is designed by Sograma, window frames with double glazing ’Much more than a window’, home automation, intrusion control and CCTV, hydraulic underfloor heating on all floors, central vacuum, air conditioning Dakin, High security door pivot, solar panels, Bioetanol fireplace, suites with Fenesteve flooring, living rooms with Marazzi Italian flooring, fully equipped Miele kitchen with kitchen elevator, bioclimatic pergola and panoramic elevator.
Ground floor:
- Entrance Hall 26m2
- Living room with view to the swimming pool and lounge area 53m2
- Dining room with direct access to the barbecue area 15m2
- Kitchen with direct access to the exterior 21m2
- Bathroom 3m2
- Office with view to the lounge area 14m2
- Suite with built-in closets, bathroom and direct access to the lounge area and garden 27m2
- Suite with built-in closets, bathroom and direct access to the garden 22m2
1st Floor:
- Living area 29m2
- Master en-suite bedroom with walk-in closet, bathroom and private terrace 17m2 with view to the swimming pool and garden 45m2
- Suite with built-in closet, bathroom and private terrace 15m2 overlooking pool and garden 24m2
- Suite with built-in closet and bathroom 25m2
Floor -1:
- Living room 30m2
- Laundry room 8m2
- Storage area 16m2
- Pantry 8m2
- Wine cellar with tasting and tasting area 23m2
- Bathroom 5m2
- Cinema Room 50m2
- Gym 15m2
- Sauna 4m2
- Suite 17m2 with fitted closets and bathroom
- Outdoor Patio 18m2
Garage 93m2 with parking space for 4 cars and covered parking space 23m2 for 2 cars.
INSIDE LIVING operates in the luxury housing and real estate investment market. Our team offers a diverse range of excellent services to our clients, such as investor support services, ensuring full accompaniment in the selection, purchase, sale or rental of properties, architectural design, interior design, banking and concierge services throughout the process
Contact
House 6 Bedrooms
Cascais e Estoril, Distrito de Lisboa
Used · 600m²
buy
4.500.000 €
(ref:C (telefone) Exuberante, elegante e moderna, com uma encantadora piscina onde momentos de família e amigos, serão uma realidade!
Situada numa das zonas mais prestigiadas do Estoril, desfrutamos desta esplendorosa moradia, projectada e executada com acabamentos de alta qualidade e requinte, onde usufruímos do conforto térmico e acústico provindo das janelas com vidro duplo e estores com corete térmico, áreas bastante generosas, ar-condicionado, aquecimento central, zonas de lazer e ainda de uma esplendorosa exposição solar.
Se procura privacidade e segurança, estar perto do mar e uma construção moderna de alta qualidade, vai certamente, superar as suas expetativas!
Situada numa das zonas mais prestigiadas do Estoril, desfrutamos desta esplendorosa moradia, projectada e executada com acabamentos de alta qualidade e requinte, onde usufruímos do conforto térmico e acústico provindo das janelas com vidro duplo e estores com corete térmico, áreas bastante generosas, ar-condicionado, aquecimento central, zonas de lazer e ainda de uma esplendorosa exposição solar.
Se procura privacidade e segurança, estar perto do mar e uma construção moderna de alta qualidade, vai certamente, superar as suas expetativas!
Contact
House 6 Bedrooms Duplex
Alcabideche, Cascais, Distrito de Lisboa
Used · 398m²
buy
1.570.000 €
House T4 + 3 with pool, in Cascais.
House with 469m2 ABC, on a plot of 935m2, with approved rectification project.
It corresponds to 2 single-family houses interconnected by its interior. Larger house consisting of 2 floors used as housing, with areas to legalize. Smaller house, ground floor used as an office, being duly legalized. Annex intended for the garage that was used as an office, with sanitary installation. The larger House needs small correction works, to obtain a new license of use, and the licensing of works of alteration / legalization, is authorized by CM Cascais.
Large garden with parking, gardens, swimming pool and annex support.
Location with excellent access to the A5 motorway, the centre of Cascais, and the beaches of Guincho. Public transport at the door. Trade and services in the vicinity.
Come and meet and take advantage of this opportunity!
House with 469m2 ABC, on a plot of 935m2, with approved rectification project.
It corresponds to 2 single-family houses interconnected by its interior. Larger house consisting of 2 floors used as housing, with areas to legalize. Smaller house, ground floor used as an office, being duly legalized. Annex intended for the garage that was used as an office, with sanitary installation. The larger House needs small correction works, to obtain a new license of use, and the licensing of works of alteration / legalization, is authorized by CM Cascais.
Large garden with parking, gardens, swimming pool and annex support.
Location with excellent access to the A5 motorway, the centre of Cascais, and the beaches of Guincho. Public transport at the door. Trade and services in the vicinity.
Come and meet and take advantage of this opportunity!
Contact
House 6 Bedrooms
Carcavelos e Parede, Cascais, Distrito de Lisboa
Remodelled · 307m²
With Garage
buy
1.750.000 €
O Chalet Rosmaninho é uma charmosa moradia T6 com piscina, de 9 assoalhadas, a 500 m da Praia da Parede, com 415 m2 de área bruta de construção e 620 m2 de lote de terreno, um lugar de estacionamento, um encantador jardim com árvores de fruto e uma piscina natural climatizada com sistema de tratamento de água biológico.
Remodelada em 2024 com a utilização de materiais nobres, incluindo todas as especialidades, esta moradia de pé direito alto manteve o charme único aliado a um nível de acabamentos premium. Fica situada no centro da Parede, usufruindo de todas as regalias que a Vila tem para oferecer.
À semelhança de Cascais, a Parede possui o estatuto de Vila proporcionando aos seus habitantes uma enorme qualidade de vida dada a oferta muito próxima a todo o tipo de comércio, de serviços, de cuidados de saúde, de colégios privados/escolas públicas, de transportes públicos, de acessos rodoviários, de praias, de clubes desportivos, de espaços culturais e jardins públicos, com distâncias até 15 minutos a pé da sua nova moradia.
A moradia tem orientação solar Nascente-Poente-Sul e conta com as seguintes áreas: área total do terreno (620 m2), área bruta de construção (415 m2), área bruta privativa (225 m2), área bruta dependente (190 m2), área útil (307 m2). Encontra-se dividida em 3 pisos: cave ao nível do rés-do-chão, piso térreo e piso superior, estabelecendo-se a ligação entre todos os pisos através de escadas interiores.
A cave que fica ao nível do rés-do-chão em 3 dos 4 alçados da moradia, é constituída por 2 quartos (14 m2 e 19 m2), 1 casa-de-banho completa com banheira e duche, 2 zonas de arrecadação interior ou de apoio à piscina (21 m2 e 23 m2), 1 arrecadação exterior de arrumos (5 m2) e 1 arrecadação exterior técnica (4 m2). Conta com 2 acessos diretos para o exterior da moradia.
O piso térreo da moradia faz-se aceder exteriormente por um acolhedor alpendre. No seu interior encontramos o hall de entrada e as nobres escadas com corrimão em madeira, que conduzem ao piso superior, iluminadas por uma imponente janela que se estende em altura. O hall de entrada estabelece ligação com a sala de estar (25 m2), sala de jantar (27 m2) e com um lavabo social. A sala de estar possui uma elegante lareira em pedra natural e dá acesso a um maravilhoso terraço (25 m2) orientado a sul com vista para a piscina. A sala de jantar tem ligação direta à cozinha equipada (13 m2) com zona de lavandaria (9 m2) e acesso direto ao exterior da moradia.
O piso superior dispõe de um total de 4 quartos, sendo que 3 possuem roupeiros embutidos, 2 quartos (14 m2 e 14,50 m2) em suíte e 2 quartos (12 m2 e 13 m2) que contam com uma casa de banho de apoio completa com banheira e duche. Dispõe ainda de uma pequena zona de arrumos. Tem vista de mar.
Características Gerais:
Vista de mar, moradia com pé direito alto, sala de estar com lareira em pedra natural, terraço orientado a sul com vista para a piscina, aquecimento central, janelas em PVC com vidro-duplo, estores elétricos, armários embutidos, cozinha equipada, lavandaria, arrecadação, estacionamento exterior, jardim com árvores de fruto, piscina natural climatizada, orientação solar Nascente-Poente-Sul.
Contacte-me para mais informações. Estarei ao dispor para o agendamento de visita!
Partilha com Todas as Agências Imobiliárias:
Na KW Portugal acreditamos na partilha como uma forma de prestar o melhor serviço ao cliente. Partilhamos com Todas as Agências Imobiliárias com licença AMI válida, em regime de 50% / 50%.
Apoio no Processo de Financiamento:
A KW Select dispõe de uma parceria com a empresa FINSCORE de intermediação de crédito habitação (Intermediário de Crédito Vinculado registado no Banco de Portugal com o n.º 0007407) pronta a ajudar com todo o rigor e confiança no seu processo de financiamento. Conheça as melhores propostas de crédito para a aquisição do seu imóvel.
Remodelada em 2024 com a utilização de materiais nobres, incluindo todas as especialidades, esta moradia de pé direito alto manteve o charme único aliado a um nível de acabamentos premium. Fica situada no centro da Parede, usufruindo de todas as regalias que a Vila tem para oferecer.
À semelhança de Cascais, a Parede possui o estatuto de Vila proporcionando aos seus habitantes uma enorme qualidade de vida dada a oferta muito próxima a todo o tipo de comércio, de serviços, de cuidados de saúde, de colégios privados/escolas públicas, de transportes públicos, de acessos rodoviários, de praias, de clubes desportivos, de espaços culturais e jardins públicos, com distâncias até 15 minutos a pé da sua nova moradia.
A moradia tem orientação solar Nascente-Poente-Sul e conta com as seguintes áreas: área total do terreno (620 m2), área bruta de construção (415 m2), área bruta privativa (225 m2), área bruta dependente (190 m2), área útil (307 m2). Encontra-se dividida em 3 pisos: cave ao nível do rés-do-chão, piso térreo e piso superior, estabelecendo-se a ligação entre todos os pisos através de escadas interiores.
A cave que fica ao nível do rés-do-chão em 3 dos 4 alçados da moradia, é constituída por 2 quartos (14 m2 e 19 m2), 1 casa-de-banho completa com banheira e duche, 2 zonas de arrecadação interior ou de apoio à piscina (21 m2 e 23 m2), 1 arrecadação exterior de arrumos (5 m2) e 1 arrecadação exterior técnica (4 m2). Conta com 2 acessos diretos para o exterior da moradia.
O piso térreo da moradia faz-se aceder exteriormente por um acolhedor alpendre. No seu interior encontramos o hall de entrada e as nobres escadas com corrimão em madeira, que conduzem ao piso superior, iluminadas por uma imponente janela que se estende em altura. O hall de entrada estabelece ligação com a sala de estar (25 m2), sala de jantar (27 m2) e com um lavabo social. A sala de estar possui uma elegante lareira em pedra natural e dá acesso a um maravilhoso terraço (25 m2) orientado a sul com vista para a piscina. A sala de jantar tem ligação direta à cozinha equipada (13 m2) com zona de lavandaria (9 m2) e acesso direto ao exterior da moradia.
O piso superior dispõe de um total de 4 quartos, sendo que 3 possuem roupeiros embutidos, 2 quartos (14 m2 e 14,50 m2) em suíte e 2 quartos (12 m2 e 13 m2) que contam com uma casa de banho de apoio completa com banheira e duche. Dispõe ainda de uma pequena zona de arrumos. Tem vista de mar.
Características Gerais:
Vista de mar, moradia com pé direito alto, sala de estar com lareira em pedra natural, terraço orientado a sul com vista para a piscina, aquecimento central, janelas em PVC com vidro-duplo, estores elétricos, armários embutidos, cozinha equipada, lavandaria, arrecadação, estacionamento exterior, jardim com árvores de fruto, piscina natural climatizada, orientação solar Nascente-Poente-Sul.
Contacte-me para mais informações. Estarei ao dispor para o agendamento de visita!
Partilha com Todas as Agências Imobiliárias:
Na KW Portugal acreditamos na partilha como uma forma de prestar o melhor serviço ao cliente. Partilhamos com Todas as Agências Imobiliárias com licença AMI válida, em regime de 50% / 50%.
Apoio no Processo de Financiamento:
A KW Select dispõe de uma parceria com a empresa FINSCORE de intermediação de crédito habitação (Intermediário de Crédito Vinculado registado no Banco de Portugal com o n.º 0007407) pronta a ajudar com todo o rigor e confiança no seu processo de financiamento. Conheça as melhores propostas de crédito para a aquisição do seu imóvel.
Contact
House 6 Bedrooms +1
Cascais e Estoril, Distrito de Lisboa
Used · 349m²
buy
2.750.000 €
Excellent 5+2 bedroom villa of distinguished architecture on a plot of 933m2, in São Pedro do Estoril, Cascais.
Detached house with an implantation area of 280m2. Outdoor area with large garden, swimming pool and garage box for 3 cars.
3-storey villa with a lot of money consisting of:
The -1 floor consists of a bedroom, bathroom with shower, wine cellar, laundry room and two living rooms.
Floor 0 consists of entrance hall, bright living room of 90m² with double height ceilings, service toilet, complete suite, office and spacious and functional kitchen.
The 1st floor, accessible by a distinct corridor, consists of a large mezzanine, and 3 suites (one of them master with large closet and terrace. The 2 suites have balconies.
--- House in complete full refurbishment --- (3D photos and prior to refurbishment).
Prime location of villas just 650 meters from the beaches with all amenities nearby.
Come and enjoy this property with a lot of character!
Detached house with an implantation area of 280m2. Outdoor area with large garden, swimming pool and garage box for 3 cars.
3-storey villa with a lot of money consisting of:
The -1 floor consists of a bedroom, bathroom with shower, wine cellar, laundry room and two living rooms.
Floor 0 consists of entrance hall, bright living room of 90m² with double height ceilings, service toilet, complete suite, office and spacious and functional kitchen.
The 1st floor, accessible by a distinct corridor, consists of a large mezzanine, and 3 suites (one of them master with large closet and terrace. The 2 suites have balconies.
--- House in complete full refurbishment --- (3D photos and prior to refurbishment).
Prime location of villas just 650 meters from the beaches with all amenities nearby.
Come and enjoy this property with a lot of character!
Contact
House 6 Bedrooms
Alcabideche, Cascais, Distrito de Lisboa
Used · 700m²
buy
5.500.000 €
Uma Joia Arquitetônica no Monte Estoril
Descubra a encantadora Casa dos Torriões, ou Vivenda Miramonte, um ícone romântico do início do século XX. Com seus majestosos torreões de pedra visíveis de vários pontos, esta moradia exala charme histórico.
Façam a visita virtual disponível no link
(url)
Interior Elegante
- Rés do chão: Amplio hall de mármore, sala de estar com lareira e acesso ao jardim, sala de jantar, lavabo, cozinha com copa, lavandaria, suíte com grande closet e escritório.
- Primeiro andar: Grande escadaria de madeira, duas suítes com armários embutidos e varanda, dois quartos compartilhando um banheiro e um quarto adicional.
Espaços Externos
- Jardim: Piscina e uma segunda casa com sala e cozinha em open space, além de um banheiro.
- Casa dos Caseiros: Compartimento, sala e banheiro.
Conforto Moderno
- Aquecimento: Central a gás na moradia principal.
- Ar Condicionado: Na casa da piscina.
Localização Privilegiada
Situada no coração do Monte Estoril, a apenas cinco minutos da praia, dez minutos da baía de Cascais e do King’s College School, e trinta minutos do aeroporto internacional de Lisboa.
Uma Propriedade Única
Esta moradia não é apenas uma casa, mas um pedaço da história, oferecendo um estilo de vida sofisticado e confortável em uma das áreas mais prestigiosas de Portugal.
O artigo no blog ’Portugalidade’ aborda a Vivenda Miramonte, uma casa no Monte Estoril com grande valor histórico e arquitetônico.
Construída no início do século XX, combina elementos tradicionais portugueses. Foi residência de José Dias Valente, fundador do Colégio João de Deus, importante figura na história local.
A casa, com suas características únicas, representa a memória urbana de Cascais e a necessidade de preservação das tradições e histórias do Monte Estoril.
Descubra a encantadora Casa dos Torriões, ou Vivenda Miramonte, um ícone romântico do início do século XX. Com seus majestosos torreões de pedra visíveis de vários pontos, esta moradia exala charme histórico.
Façam a visita virtual disponível no link
(url)
Interior Elegante
- Rés do chão: Amplio hall de mármore, sala de estar com lareira e acesso ao jardim, sala de jantar, lavabo, cozinha com copa, lavandaria, suíte com grande closet e escritório.
- Primeiro andar: Grande escadaria de madeira, duas suítes com armários embutidos e varanda, dois quartos compartilhando um banheiro e um quarto adicional.
Espaços Externos
- Jardim: Piscina e uma segunda casa com sala e cozinha em open space, além de um banheiro.
- Casa dos Caseiros: Compartimento, sala e banheiro.
Conforto Moderno
- Aquecimento: Central a gás na moradia principal.
- Ar Condicionado: Na casa da piscina.
Localização Privilegiada
Situada no coração do Monte Estoril, a apenas cinco minutos da praia, dez minutos da baía de Cascais e do King’s College School, e trinta minutos do aeroporto internacional de Lisboa.
Uma Propriedade Única
Esta moradia não é apenas uma casa, mas um pedaço da história, oferecendo um estilo de vida sofisticado e confortável em uma das áreas mais prestigiosas de Portugal.
O artigo no blog ’Portugalidade’ aborda a Vivenda Miramonte, uma casa no Monte Estoril com grande valor histórico e arquitetônico.
Construída no início do século XX, combina elementos tradicionais portugueses. Foi residência de José Dias Valente, fundador do Colégio João de Deus, importante figura na história local.
A casa, com suas características únicas, representa a memória urbana de Cascais e a necessidade de preservação das tradições e histórias do Monte Estoril.
Contact
House 6 Bedrooms Triplex
Cascais e Estoril, Distrito de Lisboa
Used · 210m²
With Garage
buy
849.000 €
5-storey detached house currently divided into 3 independent houses. A main house of type V4, a T1 flat and a small T1 studio.
The main house has 3 floors and is distributed as follows:
Floor 0:
Large hall, totally south facing, with plenty of natural light and divided into 2 areas with the staircase leading to the ground floor to the centre.
Kitchen with direct access to the garden, with laundry room and pantry
Full bathroom with shower tray with window
Floor 1:
3 bedrooms, two of them facing south and with balcony and another facing east with built-in wardrobe
Large full bathroom with shower tray
Floor 2:
Large room with plenty of natural light and totally south facing. This room also has a very generous storage area.
1 Bedroom Apartment:
This flat is located underneath the main house and was once connected to it. At the moment it has an independent entrance on the side of the house and is distributed as follows:
Large rustic-style lounge with stone fireplace and open plan kitchen with plenty of natural light
Generously sized bedroom with wardrobe and full bathroom with shower.
Studio:
The studio is an area at the base of the house, it is part of the area of the same in a building booklet, has a small patio in front and has a ceiling height of 2m. At this stage it is converted into a studio with living room and kitchen in open space, a large bedroom and a bathroom with shower.
This area can be used in a variety of ways or be kept as a guest studio or for extra monthly monetisation.
The villa is set on a plot of 445m2 and the patio surrounds the entire house.
In addition, it also has an outdoor dining area with barbecue and a garage with a small dovecote on top.
If you have a large family or are looking for a property that you can monetise, this may be the ideal solution for you!
Book your visit now and get to know this magnificent property!
The main house has 3 floors and is distributed as follows:
Floor 0:
Large hall, totally south facing, with plenty of natural light and divided into 2 areas with the staircase leading to the ground floor to the centre.
Kitchen with direct access to the garden, with laundry room and pantry
Full bathroom with shower tray with window
Floor 1:
3 bedrooms, two of them facing south and with balcony and another facing east with built-in wardrobe
Large full bathroom with shower tray
Floor 2:
Large room with plenty of natural light and totally south facing. This room also has a very generous storage area.
1 Bedroom Apartment:
This flat is located underneath the main house and was once connected to it. At the moment it has an independent entrance on the side of the house and is distributed as follows:
Large rustic-style lounge with stone fireplace and open plan kitchen with plenty of natural light
Generously sized bedroom with wardrobe and full bathroom with shower.
Studio:
The studio is an area at the base of the house, it is part of the area of the same in a building booklet, has a small patio in front and has a ceiling height of 2m. At this stage it is converted into a studio with living room and kitchen in open space, a large bedroom and a bathroom with shower.
This area can be used in a variety of ways or be kept as a guest studio or for extra monthly monetisation.
The villa is set on a plot of 445m2 and the patio surrounds the entire house.
In addition, it also has an outdoor dining area with barbecue and a garage with a small dovecote on top.
If you have a large family or are looking for a property that you can monetise, this may be the ideal solution for you!
Book your visit now and get to know this magnificent property!
Contact
6 bedroom villa in the historic centre of Cascais
House 6 Bedrooms
Cascais, Cascais e Estoril, Distrito de Lisboa
Used · 623m²
With Garage
buy
5.900.000 €
6-bedroom villa with a gross construction area of 623 sqm, fully renovated, with a garden and three parking spaces, located in the historic center of Cascais. The villa is spread over 3 floors accessible by elevator or stairs. On the second floor, there is a social area in open space of 92 sqm with a fireplace, a 21 sqm kitchen, a spa with a sauna and a hydro-massage jacuzzi, and a suite. Also on this floor, there is access to a mezzanine room of 117 sqm with sea views. On the first floor, the distribution hall gives access to three suites. The master suite with 72 sqm, the second suite with 44 sqm, both with walk-in closets and office space, and the third suite with 20 sqm. The ground floor of the house can function as an integrated or independent area. This floor has two bedrooms, one of which is a suite, a 15 sqm laundry room equipped with a clothes duct, two living rooms, both with areas exceeding 30 sqm, a kitchen with a connection to the living room, and a second kitchen to support the garden.
This villa with premium finishes is equipped with air conditioning, home automation system, Full HD CCTV, and electric gates that provide maximum comfort and security. The three kitchens and the laundry room are equipped with high-end appliances.
In a privileged location, in the historic center of Cascais, the house is within walking distance of all services and attractions. It is 5 minutes away from Cascais Bay, the Hippodrome, and Carmona Park, 8 minutes from the Marina, 10 minutes from the Vila market, and also close to various beaches, terraces, bars, and restaurants. It is a 7-minute drive from Kings College School, 9 minutes from Salesiana School of Estoril, SAIS (Santo António International School), and Colégio Amor de Deus. It is 18 minutes away from St Julians School, TASIS (the American School in Portugal), and CAISL (Carlucci American International School of Lisbon), both located in Beloura. Just a 9-minute drive away, there are several sports centers such as Quinta da Marinha Golf Course and Oitavos Dunes, Quinta da Marinha Equestrian Center, and a 10-minute drive from Estoril Golf Club, Estoril Tennis Club, as well as CUF Cascais Hospital and Cascais Hospital. It is a 9-minute drive from the A5 highway access, 3 minutes from Avenida Marginal, 20 minutes from the center of Sintra, and 30 minutes from Lisbon and Humberto Delgado Airport.
This villa with premium finishes is equipped with air conditioning, home automation system, Full HD CCTV, and electric gates that provide maximum comfort and security. The three kitchens and the laundry room are equipped with high-end appliances.
In a privileged location, in the historic center of Cascais, the house is within walking distance of all services and attractions. It is 5 minutes away from Cascais Bay, the Hippodrome, and Carmona Park, 8 minutes from the Marina, 10 minutes from the Vila market, and also close to various beaches, terraces, bars, and restaurants. It is a 7-minute drive from Kings College School, 9 minutes from Salesiana School of Estoril, SAIS (Santo António International School), and Colégio Amor de Deus. It is 18 minutes away from St Julians School, TASIS (the American School in Portugal), and CAISL (Carlucci American International School of Lisbon), both located in Beloura. Just a 9-minute drive away, there are several sports centers such as Quinta da Marinha Golf Course and Oitavos Dunes, Quinta da Marinha Equestrian Center, and a 10-minute drive from Estoril Golf Club, Estoril Tennis Club, as well as CUF Cascais Hospital and Cascais Hospital. It is a 9-minute drive from the A5 highway access, 3 minutes from Avenida Marginal, 20 minutes from the center of Sintra, and 30 minutes from Lisbon and Humberto Delgado Airport.
Contact
House 6 Bedrooms
Carcavelos e Parede, Cascais, Distrito de Lisboa
Refurbished · 415m²
With Garage
buy
1.750.000 €
Property Overview:
- Type: Charming 6-bedroom house with 9 rooms
- Location: 500 meters from Parede Beach, in the heart of Parede
- Construction Area: 415 m²
- Land Area: 620 m²
- Parking:1 spot
Outdoor Features:
- Enchanting garden with fruit trees
- Heated natural pool with a biological water treatment system
Renovation Highlights:
- Fully remodeled in 2024 with high-quality materials and premium finishes
- Maintains a unique charm and character
Location Advantages:
- Centrally located in Parede, with easy access to local amenities
- Close to commerce, services, healthcare, schools (both public and private), public transportation, beaches,
sports clubs, cultural spaces, and public gardensall within a 15-minute walk
Solar Orientation: East-West-South
Detailed Areas:
- Total Land Area: 620 m²
- Gross Construction Area: 415 m²
- Private Gross Area: 225 m²
- Dependent Gross Area: 190 m²
- Usable Area: 307 m²
Structure: Divided into 3 floors
1. Basement (ground level on 3 sides):
- 2 bedrooms (14 m² and 19 m²)
- 1 full bathroom with bathtub and shower
- 2 indoor storage rooms or pool support (21 m² and 23 m²)
- 1 exterior storage room (5 m²)
- 1 exterior technical storage room (4 m²)
- 2 direct accesses to the exterior
2. Ground Floor:
- Accessible through a welcoming porch
- Entrance hall with a noble wooden staircase and tall window
- Living room (25 m²) with a natural stone fireplace and access to a south-facing terrace (25 m²) with pool
views
- Dining room (27 m²) connected to the equipped kitchen (13 m²) and laundry room (9 m²) with access to the
exterior
- Guest restroom
3. Upper Floor:
- 4 bedrooms: 2 en-suites (14 m² and 14.5 m²) and 2 bedrooms (12 m² and 13 m²) sharing a full bathroom
- Small storage area
- Sea view
General Features:
- Sea view
- High ceilings
- Living room with natural stone fireplace
- South-facing terrace with pool view
- Central heating
- PVC double-glazed windows and electric shutters
- Built-in wardrobes
- Equipped kitchen and laundry room
- Various storage areas
- Outdoor parking
- Garden with fruit trees
- Heated natural pool
This charming property perfectly combines modern luxury with the timeless appeal of a classic Portuguese home, offering an unparalleled quality of life just steps from the beach.
Asking Price: €1,750,000 (Negotiable)
Highly motivated seller.
Contact us for more information:
Maria Cachatra
Real Estate Consultant
T. + (phone hidden) call to national mobile network)
- Type: Charming 6-bedroom house with 9 rooms
- Location: 500 meters from Parede Beach, in the heart of Parede
- Construction Area: 415 m²
- Land Area: 620 m²
- Parking:1 spot
Outdoor Features:
- Enchanting garden with fruit trees
- Heated natural pool with a biological water treatment system
Renovation Highlights:
- Fully remodeled in 2024 with high-quality materials and premium finishes
- Maintains a unique charm and character
Location Advantages:
- Centrally located in Parede, with easy access to local amenities
- Close to commerce, services, healthcare, schools (both public and private), public transportation, beaches,
sports clubs, cultural spaces, and public gardensall within a 15-minute walk
Solar Orientation: East-West-South
Detailed Areas:
- Total Land Area: 620 m²
- Gross Construction Area: 415 m²
- Private Gross Area: 225 m²
- Dependent Gross Area: 190 m²
- Usable Area: 307 m²
Structure: Divided into 3 floors
1. Basement (ground level on 3 sides):
- 2 bedrooms (14 m² and 19 m²)
- 1 full bathroom with bathtub and shower
- 2 indoor storage rooms or pool support (21 m² and 23 m²)
- 1 exterior storage room (5 m²)
- 1 exterior technical storage room (4 m²)
- 2 direct accesses to the exterior
2. Ground Floor:
- Accessible through a welcoming porch
- Entrance hall with a noble wooden staircase and tall window
- Living room (25 m²) with a natural stone fireplace and access to a south-facing terrace (25 m²) with pool
views
- Dining room (27 m²) connected to the equipped kitchen (13 m²) and laundry room (9 m²) with access to the
exterior
- Guest restroom
3. Upper Floor:
- 4 bedrooms: 2 en-suites (14 m² and 14.5 m²) and 2 bedrooms (12 m² and 13 m²) sharing a full bathroom
- Small storage area
- Sea view
General Features:
- Sea view
- High ceilings
- Living room with natural stone fireplace
- South-facing terrace with pool view
- Central heating
- PVC double-glazed windows and electric shutters
- Built-in wardrobes
- Equipped kitchen and laundry room
- Various storage areas
- Outdoor parking
- Garden with fruit trees
- Heated natural pool
This charming property perfectly combines modern luxury with the timeless appeal of a classic Portuguese home, offering an unparalleled quality of life just steps from the beach.
Asking Price: €1,750,000 (Negotiable)
Highly motivated seller.
Contact us for more information:
Maria Cachatra
Real Estate Consultant
T. + (phone hidden) call to national mobile network)
Contact
House 7 Bedrooms
Carcavelos e Parede, Cascais, Distrito de Lisboa
Used · 408m²
With Garage
buy
2.200.000 €
7+2 bedroom villa, with Sea View
Inserted in an 877 sqm lot, and with an around 408 sqm private and 642m2 construction area, this villa, with an enormous potential, requires some modernization works.
With an excellent sea view, sun exposure and areas, this villa is located in Alto da Parede, in a very quiet square and not very busy, where we feel far from the bustle of the village but very close to all sorts of local business (Banks, supermarkets, pharmacy, cafes and restaurants).
The villa is surrounded by a beautiful garden with a swimming pool where you can enjoy
total privacy.
The villa is composed by 3 floors:
Ground Floor
- Spacious Entry Hall
- social bathroom
- kitchen equipped with some household appliances and with access to the dining room
- Dining room
- Living room with fireplace and direct access to a fabulous terrace
- two bedrooms, both with direct access to a fantastic balcony
- A support bathroom
- A suite with closet and direct access to a great balcony
First floor
- Spacious office in mezzanine
- A support bathroom
- storage area
- a bedroom
- A support bathroom
- a suite with closet
Floor -1 ( with natural light and access to the garden)7
- Large dimensioned Open Space that is currently converted into a leisure area/ Gym but can easily be converted into a fantastic suite
- a bedroom
- A support bathroom
- laundry area
- Technical Area
- storage area
- Pantry
- Garage for 2 or 3 cars
Parede is part of the municipality of Cascais and it is a privileged area, popular for the famous beach of Avencas and Carcavelos, with extensive sand and the practice of numerous sports such as surfing. This location is characterized by its proximity to Lisbon and its access facilities (motorway and public transportation). It is also an important centre of education, as there are two campuses of the Nova University of Lisbon: the NOVA School of Business and Economics and the NOVA Medical School.
Porta da Frente Christie’s is a real estate agency that has been operating in the market for more than two decades. Its focus lays on the highest quality houses and developments, not only in the selling market, but also in the renting market. The company was elected by the prestigious brand Christie’s International Real Estate to represent Portugal, in the areas of Lisbon, Cascais, Oeiras, Sintra and Alentejo. The main purpose of Porta da Frente Christie’s is to offer a top-notch service to our customers.
Inserted in an 877 sqm lot, and with an around 408 sqm private and 642m2 construction area, this villa, with an enormous potential, requires some modernization works.
With an excellent sea view, sun exposure and areas, this villa is located in Alto da Parede, in a very quiet square and not very busy, where we feel far from the bustle of the village but very close to all sorts of local business (Banks, supermarkets, pharmacy, cafes and restaurants).
The villa is surrounded by a beautiful garden with a swimming pool where you can enjoy
total privacy.
The villa is composed by 3 floors:
Ground Floor
- Spacious Entry Hall
- social bathroom
- kitchen equipped with some household appliances and with access to the dining room
- Dining room
- Living room with fireplace and direct access to a fabulous terrace
- two bedrooms, both with direct access to a fantastic balcony
- A support bathroom
- A suite with closet and direct access to a great balcony
First floor
- Spacious office in mezzanine
- A support bathroom
- storage area
- a bedroom
- A support bathroom
- a suite with closet
Floor -1 ( with natural light and access to the garden)7
- Large dimensioned Open Space that is currently converted into a leisure area/ Gym but can easily be converted into a fantastic suite
- a bedroom
- A support bathroom
- laundry area
- Technical Area
- storage area
- Pantry
- Garage for 2 or 3 cars
Parede is part of the municipality of Cascais and it is a privileged area, popular for the famous beach of Avencas and Carcavelos, with extensive sand and the practice of numerous sports such as surfing. This location is characterized by its proximity to Lisbon and its access facilities (motorway and public transportation). It is also an important centre of education, as there are two campuses of the Nova University of Lisbon: the NOVA School of Business and Economics and the NOVA Medical School.
Porta da Frente Christie’s is a real estate agency that has been operating in the market for more than two decades. Its focus lays on the highest quality houses and developments, not only in the selling market, but also in the renting market. The company was elected by the prestigious brand Christie’s International Real Estate to represent Portugal, in the areas of Lisbon, Cascais, Oeiras, Sintra and Alentejo. The main purpose of Porta da Frente Christie’s is to offer a top-notch service to our customers.
Contact
House 6 Bedrooms +2
Birre, Cascais e Estoril, Distrito de Lisboa
Used · 320m²
With Garage
buy
2.990.000 €
6+2 Bedroom Villa of traditional architecture with swimming pool, lawned garden and finishes of superior quality, inserted in plot of land with 833m2, in a prestigious quiet and residential area of Cascais.
Main Areas:
Floor 0
. Entrance hall 16m2
. Office 13m2
. Living room 45m2 with direct access to the lounge area, garden, swimming pool and jacuzzi 85m2
. Dining room 20m2
. Bar 20m2
. Kitchen 25m2 with peninsula
. Pantry 3m2
. Laundry 11m2
. Maid’s suite 12m2 with built-in wardrobe and toilet
. Social toilet 2m2
. Suite 21m2 with built-in closet and toilet
. Suite 24m2 with built-in closet and toilet
Floor 1
. Master Suite 40m2 with walk-in closet, toilet with bathtub and shower and area
. Suite 26m2 with built-in closet and toilet
Floor -1
. Living room 47m2
. Room 12m2
. Wc 5m2
. Storage 8m2
. House of Machines 8m2
. Garage 24m2 with parking space for 1 car and 2 cars outside
Equipped with barbecue, air conditioning, two fireplaces and double glazing.
Located 4 minutes from Quinta da Marinha Golf Course, 5 minutes from quinta da Marinha ehipic center, 7 minutes from Guincho beach, 15 minutes from the historic center of Sintra and 35 minutes from Lisbon Airport. This stunning villa is located in one of the most prestigious areas of Cascais, in a residential and safe area, close to international schools, restaurants, leisure areas, commerce and services.
INSIDE LIVING operates in the luxury housing and real estate investment market. Our team offers a diverse range of excellent services to our clients, such as investor support services, ensuring full accompaniment in the selection, purchase, sale or rental of properties, architectural design, interior design, banking and concierge services throughout the process.
Main Areas:
Floor 0
. Entrance hall 16m2
. Office 13m2
. Living room 45m2 with direct access to the lounge area, garden, swimming pool and jacuzzi 85m2
. Dining room 20m2
. Bar 20m2
. Kitchen 25m2 with peninsula
. Pantry 3m2
. Laundry 11m2
. Maid’s suite 12m2 with built-in wardrobe and toilet
. Social toilet 2m2
. Suite 21m2 with built-in closet and toilet
. Suite 24m2 with built-in closet and toilet
Floor 1
. Master Suite 40m2 with walk-in closet, toilet with bathtub and shower and area
. Suite 26m2 with built-in closet and toilet
Floor -1
. Living room 47m2
. Room 12m2
. Wc 5m2
. Storage 8m2
. House of Machines 8m2
. Garage 24m2 with parking space for 1 car and 2 cars outside
Equipped with barbecue, air conditioning, two fireplaces and double glazing.
Located 4 minutes from Quinta da Marinha Golf Course, 5 minutes from quinta da Marinha ehipic center, 7 minutes from Guincho beach, 15 minutes from the historic center of Sintra and 35 minutes from Lisbon Airport. This stunning villa is located in one of the most prestigious areas of Cascais, in a residential and safe area, close to international schools, restaurants, leisure areas, commerce and services.
INSIDE LIVING operates in the luxury housing and real estate investment market. Our team offers a diverse range of excellent services to our clients, such as investor support services, ensuring full accompaniment in the selection, purchase, sale or rental of properties, architectural design, interior design, banking and concierge services throughout the process.
Contact
House 8 Bedrooms
Centro (Estoril), Cascais e Estoril, Distrito de Lisboa
Used · 717m²
With Garage
buy
3.250.000 €
Moradia de arquitectura clássica, em pleno centro do Estoril, a passos da praia do Tamariz.
A propriedade, originalmente construída em 1949, foi totalmente remodelada com recurso a materiais superiores.
Dispõe de 717m2 construídos, em 4 pisos + cave e está implantada num lote de terreno de 951 metros.
Dispõe de uma espaçosa garagem para 7 viaturas, espaço que comunica com um anexo totalmente habitável (antiga habitação para caseiro), que conta com dois quartos, um WC e uma cozinha totalmente funcional. A cozinha deste anexo, tal como todos os seus quartos, comunicam para um terraço exterior onde pode ser encontrado um barbecue tradicional e do qual se pode aceder ao jardim tardoz e à piscina.
O Rés do Chão da moradia é independente do resto da casa, sendo que pode perfeitamente voltar a ser aberto o acesso à escadaria interior que ligava este piso ao primeiro andar. É composto por sala de estar com 20m2 e sala de jantar com 15m2, ambas comunicantes, com vista para o jardim nascente do imóvel. A cozinha conta com 18m2 e encontra-se totalmente equipada. Neste espaço encontramos ainda dois quartos com roupeiro, que contam com o apoio de uma casa de banho completa, com 8m2.
Esta parte do imóvel está vocacionada para receber hóspedes, ou para acolher familiares de forma independente e privada relativamente à restante propriedade.
No Piso 1 encontramos a entrada principal da moradia. Atravessando o seu luminoso hall de entrada, percorremos o primeiro longo corredor que nos conduz à sala de estar. A sala, de excelentes dimensões, conta com 3 ambientes e está virada a poente para o jardim e piscina. Neste piso, contamos ainda com uma espaçosa e moderna cozinha, com enorme ilha e equipamentos de qualidade superior e um quarto de hóspedes ou escritório / sala de estar voltado para o jardim nascente. Contamos ainda com uma casa de banho social com elevado requinte e um escritório / quarto de hóspedes.
Uma escadaria central, de design arrojado, conduz ao primeiro andar. Este é o piso mais privado e familiar da moradia, onde se localiza a grandiosa Master Suite, com um igualmente amplo walk-in-closet. Contamos ainda com 2 outros quartos, um dos quais também em suite com WC completo e uma casa de banho de apoio. Este piso conta ainda com um closet de apoio aos dois quartos secundários.
No piso 3 encontramos um amplo e igualmente renovado sótão com um grande salão e uma casa de banho de apoio.
A propriedade, originalmente construída em 1949, foi totalmente remodelada com recurso a materiais superiores.
Dispõe de 717m2 construídos, em 4 pisos + cave e está implantada num lote de terreno de 951 metros.
Dispõe de uma espaçosa garagem para 7 viaturas, espaço que comunica com um anexo totalmente habitável (antiga habitação para caseiro), que conta com dois quartos, um WC e uma cozinha totalmente funcional. A cozinha deste anexo, tal como todos os seus quartos, comunicam para um terraço exterior onde pode ser encontrado um barbecue tradicional e do qual se pode aceder ao jardim tardoz e à piscina.
O Rés do Chão da moradia é independente do resto da casa, sendo que pode perfeitamente voltar a ser aberto o acesso à escadaria interior que ligava este piso ao primeiro andar. É composto por sala de estar com 20m2 e sala de jantar com 15m2, ambas comunicantes, com vista para o jardim nascente do imóvel. A cozinha conta com 18m2 e encontra-se totalmente equipada. Neste espaço encontramos ainda dois quartos com roupeiro, que contam com o apoio de uma casa de banho completa, com 8m2.
Esta parte do imóvel está vocacionada para receber hóspedes, ou para acolher familiares de forma independente e privada relativamente à restante propriedade.
No Piso 1 encontramos a entrada principal da moradia. Atravessando o seu luminoso hall de entrada, percorremos o primeiro longo corredor que nos conduz à sala de estar. A sala, de excelentes dimensões, conta com 3 ambientes e está virada a poente para o jardim e piscina. Neste piso, contamos ainda com uma espaçosa e moderna cozinha, com enorme ilha e equipamentos de qualidade superior e um quarto de hóspedes ou escritório / sala de estar voltado para o jardim nascente. Contamos ainda com uma casa de banho social com elevado requinte e um escritório / quarto de hóspedes.
Uma escadaria central, de design arrojado, conduz ao primeiro andar. Este é o piso mais privado e familiar da moradia, onde se localiza a grandiosa Master Suite, com um igualmente amplo walk-in-closet. Contamos ainda com 2 outros quartos, um dos quais também em suite com WC completo e uma casa de banho de apoio. Este piso conta ainda com um closet de apoio aos dois quartos secundários.
No piso 3 encontramos um amplo e igualmente renovado sótão com um grande salão e uma casa de banho de apoio.
Contact
House 6 Bedrooms
Manique de Baixo, Alcabideche, Cascais, Distrito de Lisboa
Used · 408m²
buy
1.300.000 €
Bifamiliar villa in horizontal property with generous areas, located in a residential villas in Manique de Baixo, close to the main accesses to motorway as well as a few minutes from the center of Cascais and its beaches.
Detached house with patio built on a plot of land with an area of 806 m2, divided by four floors with an autonomous fraction for each floor, situated in a street with little movement, composed of:
Floor -0 (Cave):
The basement of the building has as affectation Storage and storage, with an area of 381 m2, consisting of an entrance vestibule, the rest of which is large space and with four individualized compartments for storage, with 3 parking spaces discovered in the patio making an area of 35.10m2.
Note: The fraction is leased for €1,000/month with annual contract.
Floor 0 (Ground Floor):
The zero floor of the villa has as affectation Services and Commerce, being currently used as a restaurant. The autonomous fraction has a useful area of 114 m2, consisting of:
Entrance area;
Dining room with counter service area;
Industrial kitchen equipped with access to the terrace with an area of 152 m2;
Expense for product storage;
Three bathrooms;
A terrace used as a restaurant terrace on the front;
Four parking spaces discovered in the street making an area of 46.80 m2.
NOTE: Fraction leased for €1,000/month;
Floor 1 (First Floor):
The first floor of the building has as affecting Housing. The autonomous part has a useful area of 104 m2, consisting of:
Entrance hall with 10m2;
A common room with 35 m2 and a balcony with 10 m2;
A kitchen furnished and equipped with an area of 16 m2;
Three bedrooms, two of which have a balcony and a bedroom and suite. The rooms have an area of 10, 11 and 15 m2;
Two full bathrooms;
Three parking spaces discovered in the street making an area of 35.10 m2.
NOTE: Fraction leased for 700€/month, the contract ends in 2024;
Floor 2 (Being Floor - Stolen Waters):
The second floor, stolen waters of the building has as affecting Housing. The autonomous part has a useful area of 104 m2, consisting of:
Entrance hall with 10m2;
A common room with 36 m2;
A kitchen furnished and equipped with an area of 16 m2;
Three bedrooms, two of which have a balcony and a bedroom and suite. The rooms have an area of 10, 11 and 15 m2;
Two full bathrooms;
Three parking spaces discovered in the street making an area of 35.10 m2.
NOTE: Fraction leased for 600€/month, the contract ends in 2024;
Due to its excellent location, we can find a few meters all kinds of commerce, bus stop (M13) at the door and ease to park on the street, Private Schools and Colleges, as well as a few minutes from the fantastic beaches of the Line;
Were you in doubt? Don’t hesitate to contact us!
AliasHouse - Real Estate has a team that can help you with accuracy and confidence in the entire process of buying, selling or renting your property.
Leave us your contact and we will call you at no cost!
This ad was published by computer routine. All data need confirmation from the real estate agency.
Detached house with patio built on a plot of land with an area of 806 m2, divided by four floors with an autonomous fraction for each floor, situated in a street with little movement, composed of:
Floor -0 (Cave):
The basement of the building has as affectation Storage and storage, with an area of 381 m2, consisting of an entrance vestibule, the rest of which is large space and with four individualized compartments for storage, with 3 parking spaces discovered in the patio making an area of 35.10m2.
Note: The fraction is leased for €1,000/month with annual contract.
Floor 0 (Ground Floor):
The zero floor of the villa has as affectation Services and Commerce, being currently used as a restaurant. The autonomous fraction has a useful area of 114 m2, consisting of:
Entrance area;
Dining room with counter service area;
Industrial kitchen equipped with access to the terrace with an area of 152 m2;
Expense for product storage;
Three bathrooms;
A terrace used as a restaurant terrace on the front;
Four parking spaces discovered in the street making an area of 46.80 m2.
NOTE: Fraction leased for €1,000/month;
Floor 1 (First Floor):
The first floor of the building has as affecting Housing. The autonomous part has a useful area of 104 m2, consisting of:
Entrance hall with 10m2;
A common room with 35 m2 and a balcony with 10 m2;
A kitchen furnished and equipped with an area of 16 m2;
Three bedrooms, two of which have a balcony and a bedroom and suite. The rooms have an area of 10, 11 and 15 m2;
Two full bathrooms;
Three parking spaces discovered in the street making an area of 35.10 m2.
NOTE: Fraction leased for 700€/month, the contract ends in 2024;
Floor 2 (Being Floor - Stolen Waters):
The second floor, stolen waters of the building has as affecting Housing. The autonomous part has a useful area of 104 m2, consisting of:
Entrance hall with 10m2;
A common room with 36 m2;
A kitchen furnished and equipped with an area of 16 m2;
Three bedrooms, two of which have a balcony and a bedroom and suite. The rooms have an area of 10, 11 and 15 m2;
Two full bathrooms;
Three parking spaces discovered in the street making an area of 35.10 m2.
NOTE: Fraction leased for 600€/month, the contract ends in 2024;
Due to its excellent location, we can find a few meters all kinds of commerce, bus stop (M13) at the door and ease to park on the street, Private Schools and Colleges, as well as a few minutes from the fantastic beaches of the Line;
Were you in doubt? Don’t hesitate to contact us!
AliasHouse - Real Estate has a team that can help you with accuracy and confidence in the entire process of buying, selling or renting your property.
Leave us your contact and we will call you at no cost!
This ad was published by computer routine. All data need confirmation from the real estate agency.
Contact
House 7 Bedrooms
Carcavelos e Parede, Cascais, Distrito de Lisboa
Used · 236m²
With Garage
buy
740.000 €
Detached detached house with three floors and attic in a consolidated and very central neighborhood of Sassoeiros.
The T7 typology house is divided arranged as follows:
First floor with entrance hall, closed garage, living room with fireplace or office, bathroom and storage room.
Second floor with staircase hall, large living room with balcony to the west and terrace to the east, with dining area next to the kitchen, the latter with generous areas and lots of light. On this floor there is also a full bathroom and a bedroom.
The Third floor has three bedrooms supported by a bathroom and a large suite.
On the fourth floor, or attic stands out the use made for storage and a large opened space with private bathroom.
The house is in a small condominium that features a swimming pool, tennis court and basket ball, barbecue and a beautiful garden.
For more information or to schedule a visit contact JLF Real Estate.
The T7 typology house is divided arranged as follows:
First floor with entrance hall, closed garage, living room with fireplace or office, bathroom and storage room.
Second floor with staircase hall, large living room with balcony to the west and terrace to the east, with dining area next to the kitchen, the latter with generous areas and lots of light. On this floor there is also a full bathroom and a bedroom.
The Third floor has three bedrooms supported by a bathroom and a large suite.
On the fourth floor, or attic stands out the use made for storage and a large opened space with private bathroom.
The house is in a small condominium that features a swimming pool, tennis court and basket ball, barbecue and a beautiful garden.
For more information or to schedule a visit contact JLF Real Estate.
Contact
House 6 Bedrooms +2
Cascais e Estoril, Distrito de Lisboa
Used · 325m²
With Garage
buy
3.250.000 €
Charming chalet from the 50s, which stands as a treasure of the past, restored and renovated in 2016 to incorporate the modern comfort and aesthetics. Located in the heart of Estoril, this chalet is a real gem that offers a unique and exquisite life experience.
When crossing the entrance gate you are immediately welcomed by a picturesque scenery. A fabulous garden and magnificent terraces surround the villa, with ideal spaces for a family living.
One of the highlights of this chalet is the beautiful swimming pool, located close to the social area, which allows enjoying this space in a very practical way. The swimming pool´s area is landscaped and wide enough to place comfortable sun loungers, creating an ideal environment for socializing.
When entering the chalet, the attention to detail of the renovation becomes evident. The interior combines the retro charm of the 50s with modern comfort, resulting in an atmosphere that is both nostalgic and contemporary. The noble wooden flooring, ornate frames and the original architectural details have been carefully preserved, while the gourmet kitchen and luxurious bathrooms embody the latest advances in design and functionality.
The location of this chalet is really privileged. Just a 5 minutes’ walk from the beach, you will have the opportunity to enjoy the ocean whenever you wish. Besides that, the proximity to several services, such as restaurants, cafes, shops and markets, offers the convenience of an urban life without renouncing the serenity that this exclusive residence provides.
This chalet from the 50s, meticulously refurbished, offers a unique combination of the elegance from the past and modern amenities. With a lush garden and an inviting swimming pool, it is a true haven of peace in the heart of Estoril. If you are looking for a residence with timeless charm and contemporary convenience, this chalet is the perfect choice.
Ideal for families, it is distributed as follows:
Ground Floor
Independent 2 bedroom apartment, with the possibility to connect to the main floors, comprising a living room, a kitchen, 2 bedrooms with window, a bathroom and a terrace.
Main floor:
Large dimensioned living room facing the garden and the swimming pool.
Dining room;
Kitchen with laundry area and pantry;
Office/bedroom
full private bathroom;
Second Floor:
Master suite and 3 bedrooms.
Bathroom to support the bedrooms
Third Floor:
Attic with a lounge area and bathroom
Garage for 8 cars.
Garden with a private swimming pool and a magnificent terrace.
Great location, a short walking distance to the beach and all sorts of services, as well as train and bus station.
Cascais is a Portuguese village famous for its bay, local business and its cosmopolitanism. It is considered the most sophisticated destination of the Lisbon’s region, where small palaces and refined and elegant constructions prevail. With the sea as a scenario, Cascais can be proud of having 7 golf courses, a casino, a marina and countless leisure areas. It is 30 minutes away from Lisbon and its international airport.
Porta da Frente Christie’s is a real estate agency that has been operating in the market for more than two decades. Its focus lays on the highest quality houses and developments, not only in the selling market, but also in the renting market. The company was elected by the prestigious brand Christie’s - one of the most reputable auctioneers, Art institutions and Real Estate of the world - to be represented in Portugal, in the areas of Lisbon, Cascais, Oeiras, Sintra and Alentejo. The main purpose of Porta da Frente Christie’s is to offer a top-notch service to our customers.
When crossing the entrance gate you are immediately welcomed by a picturesque scenery. A fabulous garden and magnificent terraces surround the villa, with ideal spaces for a family living.
One of the highlights of this chalet is the beautiful swimming pool, located close to the social area, which allows enjoying this space in a very practical way. The swimming pool´s area is landscaped and wide enough to place comfortable sun loungers, creating an ideal environment for socializing.
When entering the chalet, the attention to detail of the renovation becomes evident. The interior combines the retro charm of the 50s with modern comfort, resulting in an atmosphere that is both nostalgic and contemporary. The noble wooden flooring, ornate frames and the original architectural details have been carefully preserved, while the gourmet kitchen and luxurious bathrooms embody the latest advances in design and functionality.
The location of this chalet is really privileged. Just a 5 minutes’ walk from the beach, you will have the opportunity to enjoy the ocean whenever you wish. Besides that, the proximity to several services, such as restaurants, cafes, shops and markets, offers the convenience of an urban life without renouncing the serenity that this exclusive residence provides.
This chalet from the 50s, meticulously refurbished, offers a unique combination of the elegance from the past and modern amenities. With a lush garden and an inviting swimming pool, it is a true haven of peace in the heart of Estoril. If you are looking for a residence with timeless charm and contemporary convenience, this chalet is the perfect choice.
Ideal for families, it is distributed as follows:
Ground Floor
Independent 2 bedroom apartment, with the possibility to connect to the main floors, comprising a living room, a kitchen, 2 bedrooms with window, a bathroom and a terrace.
Main floor:
Large dimensioned living room facing the garden and the swimming pool.
Dining room;
Kitchen with laundry area and pantry;
Office/bedroom
full private bathroom;
Second Floor:
Master suite and 3 bedrooms.
Bathroom to support the bedrooms
Third Floor:
Attic with a lounge area and bathroom
Garage for 8 cars.
Garden with a private swimming pool and a magnificent terrace.
Great location, a short walking distance to the beach and all sorts of services, as well as train and bus station.
Cascais is a Portuguese village famous for its bay, local business and its cosmopolitanism. It is considered the most sophisticated destination of the Lisbon’s region, where small palaces and refined and elegant constructions prevail. With the sea as a scenario, Cascais can be proud of having 7 golf courses, a casino, a marina and countless leisure areas. It is 30 minutes away from Lisbon and its international airport.
Porta da Frente Christie’s is a real estate agency that has been operating in the market for more than two decades. Its focus lays on the highest quality houses and developments, not only in the selling market, but also in the renting market. The company was elected by the prestigious brand Christie’s - one of the most reputable auctioneers, Art institutions and Real Estate of the world - to be represented in Portugal, in the areas of Lisbon, Cascais, Oeiras, Sintra and Alentejo. The main purpose of Porta da Frente Christie’s is to offer a top-notch service to our customers.
Contact
House 8 Bedrooms
Estoril, Cascais e Estoril, Distrito de Lisboa
Used · 365m²
With Garage
buy
5.750.000 €
Have you ever thought about living in a manor house in Estoril totally recovered with 8 bedrooms with a support house ideal for homemakers typology T2?
Inserted in a very quiet area
House with large areas and excellent sun exposure from the year 1951 and fully recovered in 2023
Floor 0:
Kitchen 31m2 fully equipped with separate laundry area and maid’s bathroom complete with shower base
Access either by outside door or by access to huge hall 74m2
2 living room with fireplace 24m2
13m2 office
27m2 entrance hall
3.3m2 social bathroom
Heating: two solar panels for hot water with heat pump from LG
central air conditioning throughout the house and some divisions with splits
Chlorine pool
Stairs were kept the original moth giving immense charm to the villa.
Entrance with patio for several vehicles.
FLOOR 1:
4 suites being one of them master suite
Floor 2: attic with stairs made with a possibility to extend to a new room with sea view (in the legalized project)
Master suite 27m2 plus 16m2 of walking closet
Bathroom with bathtub and shower base
Suite 2: 20m2 with bathroom with shower
Suite 3: 30m2 with bathroom with shower base and bedroom area 23m2 with huge balcony.
Suite 4: 23m2 with bathroom with shower
Floor -1 :
23m2 technical area and with wardrobe
42.5m2 of games room / gym with outdoor access
Suite 1:15m2 with full bathroom
Bathroom support 5m2 to a room of 11m2
This floor also has air conditioning
For more information or to schedule a visit contact us
Inserted in a very quiet area
House with large areas and excellent sun exposure from the year 1951 and fully recovered in 2023
Floor 0:
Kitchen 31m2 fully equipped with separate laundry area and maid’s bathroom complete with shower base
Access either by outside door or by access to huge hall 74m2
2 living room with fireplace 24m2
13m2 office
27m2 entrance hall
3.3m2 social bathroom
Heating: two solar panels for hot water with heat pump from LG
central air conditioning throughout the house and some divisions with splits
Chlorine pool
Stairs were kept the original moth giving immense charm to the villa.
Entrance with patio for several vehicles.
FLOOR 1:
4 suites being one of them master suite
Floor 2: attic with stairs made with a possibility to extend to a new room with sea view (in the legalized project)
Master suite 27m2 plus 16m2 of walking closet
Bathroom with bathtub and shower base
Suite 2: 20m2 with bathroom with shower
Suite 3: 30m2 with bathroom with shower base and bedroom area 23m2 with huge balcony.
Suite 4: 23m2 with bathroom with shower
Floor -1 :
23m2 technical area and with wardrobe
42.5m2 of games room / gym with outdoor access
Suite 1:15m2 with full bathroom
Bathroom support 5m2 to a room of 11m2
This floor also has air conditioning
For more information or to schedule a visit contact us
Contact
House 6 Bedrooms
Carcavelos e Parede, Cascais, Distrito de Lisboa
Used · 352m²
With Garage
buy
1.800.000 €
Charming 6 bedroom villa with garden and swimming pool located in a quiet square in the Junqueiro area of Carcavelos.
Fully furnished and equipped and with 352m2 of gross private area, spread over 2 floors.
It is distributed as follows:
Ground floor:
- Large living room;
- Kitchen;
- Bedoom;
- Bathroom;
- Storage area.
Floor 1:
- Living room/office with fireplace;
-Ensuite bedroom;
- Bedroom;
- Bedroom;
- Bedroom;
- Bathroom.
All bathrooms have windows, bedrooms have fitted wardrobes and there is electric central heating in all rooms.
Outside, the pool is south-facing, which gives it a lot of direct sun light. It also benefits from a bathroom, leisure area with barbecue, a small wine cellar, a garage for one car and a parking area for two more.
This villa is in a privileged location due to the proximity of the beaches of Carcavelos and Parede and international schools (St. Julian’s School) and universities (Nova Business School).
The surrounding area, safe and quiet, offers a wide choice of shops and services as well as public transport and easy road access to the centre of Cascais and Lisbon.
It can be sold as-is, fully equipped and furnished, ready to move in or to rent out as an investment.
Carcavelos é uma localidade situada na região de Cascais, em Portugal. É conhecida pela sua praia, que é uma das mais extensas da Costa do Estoril, e pelo ambiente descontraído que atrai moradores locais e visitantes.
Carcavelos is a locality situated in the Cascais region of Portugal. It is known for its beach, which is one of the longest on the Estoril Coast, and for the relaxed atmosphere that attracts local residents and visitors alike.
The Carcavelos neighborhood features a mix of residential and touristic characteristics. Its proximity to Lisbon makes it a popular destination for those seeking the tranquility of the beach while still having access to the urban life of the Portuguese capital.
Carcavelos Beach is a major attraction, offering golden sands and favorable conditions for water sports such as surfing. Along the seaside promenade, there are numerous restaurants, cafes, and bars where visitors can enjoy local cuisine and take in views of the ocean.
Regarding residential infrastructure, Carcavelos comprises a variety of housing options, ranging from apartments to villas. There are also schools, green areas, and other amenities contributing to the quality of life in the region.
In addition to its natural attractions, Carcavelos has a rich history, with the notable Fort of São Julião da Barra, an ancient fortress dating back to the 16th century, located nearby.
In summary, Carcavelos is a neighborhood that combines the natural beauty of its beach with a welcoming community and a variety of services, making it an attractive location for both residents and tourists.
Fully furnished and equipped and with 352m2 of gross private area, spread over 2 floors.
It is distributed as follows:
Ground floor:
- Large living room;
- Kitchen;
- Bedoom;
- Bathroom;
- Storage area.
Floor 1:
- Living room/office with fireplace;
-Ensuite bedroom;
- Bedroom;
- Bedroom;
- Bedroom;
- Bathroom.
All bathrooms have windows, bedrooms have fitted wardrobes and there is electric central heating in all rooms.
Outside, the pool is south-facing, which gives it a lot of direct sun light. It also benefits from a bathroom, leisure area with barbecue, a small wine cellar, a garage for one car and a parking area for two more.
This villa is in a privileged location due to the proximity of the beaches of Carcavelos and Parede and international schools (St. Julian’s School) and universities (Nova Business School).
The surrounding area, safe and quiet, offers a wide choice of shops and services as well as public transport and easy road access to the centre of Cascais and Lisbon.
It can be sold as-is, fully equipped and furnished, ready to move in or to rent out as an investment.
Carcavelos é uma localidade situada na região de Cascais, em Portugal. É conhecida pela sua praia, que é uma das mais extensas da Costa do Estoril, e pelo ambiente descontraído que atrai moradores locais e visitantes.
Carcavelos is a locality situated in the Cascais region of Portugal. It is known for its beach, which is one of the longest on the Estoril Coast, and for the relaxed atmosphere that attracts local residents and visitors alike.
The Carcavelos neighborhood features a mix of residential and touristic characteristics. Its proximity to Lisbon makes it a popular destination for those seeking the tranquility of the beach while still having access to the urban life of the Portuguese capital.
Carcavelos Beach is a major attraction, offering golden sands and favorable conditions for water sports such as surfing. Along the seaside promenade, there are numerous restaurants, cafes, and bars where visitors can enjoy local cuisine and take in views of the ocean.
Regarding residential infrastructure, Carcavelos comprises a variety of housing options, ranging from apartments to villas. There are also schools, green areas, and other amenities contributing to the quality of life in the region.
In addition to its natural attractions, Carcavelos has a rich history, with the notable Fort of São Julião da Barra, an ancient fortress dating back to the 16th century, located nearby.
In summary, Carcavelos is a neighborhood that combines the natural beauty of its beach with a welcoming community and a variety of services, making it an attractive location for both residents and tourists.
Contact
House 6 Bedrooms
Cascais e Estoril, Distrito de Lisboa
Refurbished · 370m²
buy
6.000.000 €
Localizada em um condomínio exclusivo com apenas 5 moradias, esta deslumbrante residência contemporânea oferece o melhor em conforto e elegância. Situada ao lado da luxuosa Quinta da Marinha, em Cascais,
Esta propriedade desfruta de uma boa exposição solar, zona exterior coberta, barbecue, piscina aquecida, 4 lugares de garagem e 2 lugares estacionamento no exterior.
A casa distribui-se por 3 pisos, com acesso por escada interior e elevador.
Piso térreo com zona social composta por casa de jantar, ampla sala de estar com lareira com saída para jardim e piscina.
cozinha funcional, equipada com Smeg e fogão ’Lacanche’ despensa e lavandaria.
Suite com acesso ao jardim.
No piso superior encontra três suítes com closet sendo a Master suíte com duas casas de banho e acesso a um terraço privado.
O piso inferior encontra sala de cinema e sala de jogos, bem como um excelente apartamento T2, composto por dois quartos uma casa de banho e uma sala em open space para a cozinha equipada com eletrodomésticos Aeg e acesso independente.
Adega.
Moradia equipada com painéis solares, ar condicionado central e o elevador da marca Thyssen.
A sua localização, permite acesso rápido a A5, a Praia do Guincho, ao Health Clube da Quinta da Marinha, ao campo de Golf , a escola de equitação, a uma ciclovia para usufruir de uma vida tranquila a 30 minutos de Lisboa.
Esta propriedade desfruta de uma boa exposição solar, zona exterior coberta, barbecue, piscina aquecida, 4 lugares de garagem e 2 lugares estacionamento no exterior.
A casa distribui-se por 3 pisos, com acesso por escada interior e elevador.
Piso térreo com zona social composta por casa de jantar, ampla sala de estar com lareira com saída para jardim e piscina.
cozinha funcional, equipada com Smeg e fogão ’Lacanche’ despensa e lavandaria.
Suite com acesso ao jardim.
No piso superior encontra três suítes com closet sendo a Master suíte com duas casas de banho e acesso a um terraço privado.
O piso inferior encontra sala de cinema e sala de jogos, bem como um excelente apartamento T2, composto por dois quartos uma casa de banho e uma sala em open space para a cozinha equipada com eletrodomésticos Aeg e acesso independente.
Adega.
Moradia equipada com painéis solares, ar condicionado central e o elevador da marca Thyssen.
A sua localização, permite acesso rápido a A5, a Praia do Guincho, ao Health Clube da Quinta da Marinha, ao campo de Golf , a escola de equitação, a uma ciclovia para usufruir de uma vida tranquila a 30 minutos de Lisboa.
Contact
House 8 Bedrooms
Cascais e Estoril, Distrito de Lisboa
Used · 200m²
With Garage
buy
8.000.000 €
Moradia ímpar na Quinta da Marinha, a 2.ª casa a ser construída na prestigiada Quinta, situada no Parque Natural Sintra-Cascais.
Com uma área de terreno de 2771 m2, esta propriedade apresenta uma localização Premium, encontrando-se na 1.ª linha, orientada para o Oceano Atlântico.
A casa poderá precisar de obras de remodelação, estando praticamente de origem, sendo, no entanto, um imóvel muito bem cuidado e perfeitamente habitável, com uma estrutura e uma disposição em harmonia com os dias de hoje.
Constituição da casa:
Piso 0:
Sala de estar com lareira e sala de jantar, com acesso directo à cozinha
Cozinha espaçosa e despensa
casa de banho social
2 suites
Casa de hóspedes (sala, 2 quartos, kitchenette e uma casa de banho) independente da casa
Garagem (+ 4 viaturas)
Zona de lavandaria
Piscina e anexos de apoio
Piso 1:
2 suites muito espaçosas
2 quartos
1 casa de banho
O espaço exterior é muito agradável, protegido naturalmente pela vegetação e mantendo todo o espaço de jardim e piscina com privacidade total.
Esta é uma oportunidade única para a melhor das localizações na Quinta da Marinha!
Partilhamos com todas as consultoras imobiliárias 50%|50%, criando melhores oportunidades de venda.
Entre em contacto para agendar a sua visita!
»»» Gostava de vender a sua casa com o nosso apoio? Contacte-nos e teremos o maior gosto em responder a todas as suas dúvidas e dar-lhe todo o apoio que necessita para que a sua casa se destaque no mercado, tal como a que acabou de ver!
Com uma área de terreno de 2771 m2, esta propriedade apresenta uma localização Premium, encontrando-se na 1.ª linha, orientada para o Oceano Atlântico.
A casa poderá precisar de obras de remodelação, estando praticamente de origem, sendo, no entanto, um imóvel muito bem cuidado e perfeitamente habitável, com uma estrutura e uma disposição em harmonia com os dias de hoje.
Constituição da casa:
Piso 0:
Sala de estar com lareira e sala de jantar, com acesso directo à cozinha
Cozinha espaçosa e despensa
casa de banho social
2 suites
Casa de hóspedes (sala, 2 quartos, kitchenette e uma casa de banho) independente da casa
Garagem (+ 4 viaturas)
Zona de lavandaria
Piscina e anexos de apoio
Piso 1:
2 suites muito espaçosas
2 quartos
1 casa de banho
O espaço exterior é muito agradável, protegido naturalmente pela vegetação e mantendo todo o espaço de jardim e piscina com privacidade total.
Esta é uma oportunidade única para a melhor das localizações na Quinta da Marinha!
Partilhamos com todas as consultoras imobiliárias 50%|50%, criando melhores oportunidades de venda.
Entre em contacto para agendar a sua visita!
»»» Gostava de vender a sua casa com o nosso apoio? Contacte-nos e teremos o maior gosto em responder a todas as suas dúvidas e dar-lhe todo o apoio que necessita para que a sua casa se destaque no mercado, tal como a que acabou de ver!
Contact
House 6 Bedrooms
Areia (Cascais), Cascais e Estoril, Distrito de Lisboa
New · 760m²
With Garage
buy
7.500.000 €
*When you buy this property, you will be offered a cruise for two people*.
We present this magnificent luxury villa, on a plot of land measuring 1,110sq.m, built this year in Cascais.
This exclusive property has a total of 6 suites distributed as follows: 3 on the first floor, 2 on the ground floor and 1 in the basement.
It has a high-security pivoting entrance door, panoramic lift, hydraulic underfloor heating on all floors and central air conditioning with fan coils. Central vacuum system. Alarm and CCTV system. Solar panels. Heated salt-treated swimming pool with infinity edge and fire pit. Project by architect António Nunes da Silva.
The dining room, situated between the living room and the kitchen, allows for flexibility of space, with the option of keeping the kitchen integrated or separate, thanks to the full-height built-in doors.
Kitchen Features
Fully equipped with an oven, microwave, refrigerator, freezer, wine fridge, induction hob, and dishwasher.
Bora extractor system.
Dumbwaiter, facilitating the transport of groceries from the pantry or car directly to the kitchen.
Direct access from outside.
Office
The office, located next to the living room, ensures privacy with a door hidden inside the wall. It offers a window to the outside and another door to the private area of the ground floor, providing direct access to the bedrooms without passing through the living room.
Ground Floor
Two Suites: Both with direct access to the garden.
Panoramic Elevator: An alternative to the majestic spiral staircase, which is a true work of art.
Corridor with Glass Wall: Offers a view of the tree adjacent to the corridor.
Social Bathroom.
First Floor
Master Suite: With a walk-in closet, private balcony, and an elegant bathroom with two sinks and two showers. Option to install a TV on the ceiling.
Two Additional Suites: One of them with a large private terrace.
Mezzanine: Ideal as a living room or study area, with double-height ceilings and abundant natural light.
Direct Connection to the Laundry Room: Facilitates sending dirty clothes.
Basement
Garage: Space to accommodate four cars, illuminated by natural light and adorned with a vertical garden.
Laundry Room: Fully equipped with a washing machine and dryer.
Additional Suite.
Gym and Sauna.
Wine Cellar: Space to enjoy wine tasting with friends, equipped with a dumbwaiter and pantry.
Bathroom and Storage Area.
Home Cinema Room.
This property is not just a house, but a lifestyle, offering comfort, luxury and a harmonious connection between interior and exterior.
Don’t miss the opportunity to live in one of the most prestigious areas of Cascais!
We present this magnificent luxury villa, on a plot of land measuring 1,110sq.m, built this year in Cascais.
This exclusive property has a total of 6 suites distributed as follows: 3 on the first floor, 2 on the ground floor and 1 in the basement.
It has a high-security pivoting entrance door, panoramic lift, hydraulic underfloor heating on all floors and central air conditioning with fan coils. Central vacuum system. Alarm and CCTV system. Solar panels. Heated salt-treated swimming pool with infinity edge and fire pit. Project by architect António Nunes da Silva.
The dining room, situated between the living room and the kitchen, allows for flexibility of space, with the option of keeping the kitchen integrated or separate, thanks to the full-height built-in doors.
Kitchen Features
Fully equipped with an oven, microwave, refrigerator, freezer, wine fridge, induction hob, and dishwasher.
Bora extractor system.
Dumbwaiter, facilitating the transport of groceries from the pantry or car directly to the kitchen.
Direct access from outside.
Office
The office, located next to the living room, ensures privacy with a door hidden inside the wall. It offers a window to the outside and another door to the private area of the ground floor, providing direct access to the bedrooms without passing through the living room.
Ground Floor
Two Suites: Both with direct access to the garden.
Panoramic Elevator: An alternative to the majestic spiral staircase, which is a true work of art.
Corridor with Glass Wall: Offers a view of the tree adjacent to the corridor.
Social Bathroom.
First Floor
Master Suite: With a walk-in closet, private balcony, and an elegant bathroom with two sinks and two showers. Option to install a TV on the ceiling.
Two Additional Suites: One of them with a large private terrace.
Mezzanine: Ideal as a living room or study area, with double-height ceilings and abundant natural light.
Direct Connection to the Laundry Room: Facilitates sending dirty clothes.
Basement
Garage: Space to accommodate four cars, illuminated by natural light and adorned with a vertical garden.
Laundry Room: Fully equipped with a washing machine and dryer.
Additional Suite.
Gym and Sauna.
Wine Cellar: Space to enjoy wine tasting with friends, equipped with a dumbwaiter and pantry.
Bathroom and Storage Area.
Home Cinema Room.
This property is not just a house, but a lifestyle, offering comfort, luxury and a harmonious connection between interior and exterior.
Don’t miss the opportunity to live in one of the most prestigious areas of Cascais!
Contact
House 7 Bedrooms
Cascais e Estoril, Distrito de Lisboa
Used · 355m²
buy
2.950.000 €
Chalet no Monte Estoril com excelente exposição solar, 355m2 de área útil, inserido num lote de terreno com 400m2. Composto por duas frações com entradas independentes. Dois lugares de estacionamento com portão elétrico e jardim. O chalet com três pisos distribui-se da seguinte forma:- R/C com entrada independente , três quartos, duas casas de banho, cozinha equipada com placa, forno e exaustor , sala com saída para alpendre e jardim.- Primeiro piso com uma suite, uma casa de banho social , cozinha equipada, sala com saída para varanda com vista de mar.- Segundo piso, com duas suites, um quarto com vista direta de mar e uma casa de banho. No jardim encontramos três anexos distribuídos numa lavandaria e duas arrecadações.Pavimento em pinho antigo tabua corrida com exceção das 2 casas de banho e da cozinha do RC que são em mosaico hidráulico.Aquecimento central no primeiro e segundo piso. No R/C aquecimento elétrico de parede e bomba de calor para aquecimento das águas.Rega automática.Tetos trabalhados no R/C. Tetos em madeira no segundo piso.Localização premium no centro do Monte Estoril numa zona residencial, a 10 minutos da Escola Salesianos do Estoril e 5 minutos da praia .Atualização da caderneta predial em curso . Alteração de 290m2 para 355m2 .
Características:
Características Exteriores - Jardim; Video Porteiro; Sistema de rega;
Características Interiores - Hall de entrada; Roupeiros; Lavandaria;
Características Gerais - Remodelado; Portão eléctrico;
Orientação - Nascente;
Outros Equipamentos - Aquecimento central; Máquina de lavar louça; Frigorífico; Micro-ondas; Máquina de lavar roupa;
Vistas - Vista mar; Vista praia; Vista jardim;
Outras características - Varanda; Garagem para 2 Carros; Cozinha Equipada; Arrecadação; Suite; Moradia Bi-familiar; Moradia;
Características:
Características Exteriores - Jardim; Video Porteiro; Sistema de rega;
Características Interiores - Hall de entrada; Roupeiros; Lavandaria;
Características Gerais - Remodelado; Portão eléctrico;
Orientação - Nascente;
Outros Equipamentos - Aquecimento central; Máquina de lavar louça; Frigorífico; Micro-ondas; Máquina de lavar roupa;
Vistas - Vista mar; Vista praia; Vista jardim;
Outras características - Varanda; Garagem para 2 Carros; Cozinha Equipada; Arrecadação; Suite; Moradia Bi-familiar; Moradia;
Contact
House 6 Bedrooms
Madorna (Parede), Carcavelos e Parede, Cascais, Distrito de Lisboa
Used · 279m²
With Garage
buy
820.000 €
Detached 6 bedroom villa for sale, with 3 floors, set in a plot of 301 sqm and gross construction area of 279 sqm, in Madorna, Parede, with great access to the A5 and marginal. Construction from the 80’s, garage and outdoor area with dining area and barbecue. Floor 0: Hall, double living room with fireplace, office, equipped kitchen with access to the outside and bathroom with window. Floor 1: 3 bedrooms, 1 of which are en suite and bathroom. It has an attic that can be used. Floor -0: Open space lounge with wine cellar and wood oven, bathroom, laundry room and bedroom. Very sunny.
Contact
See more Properties for Sale, Houses - House in Cascais
Bedrooms
Zones
Can’t find the property you’re looking for?
