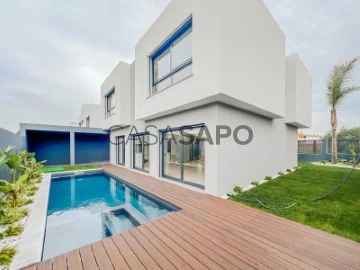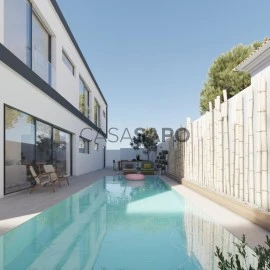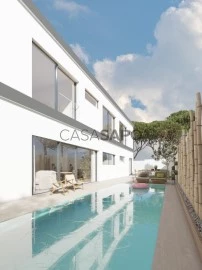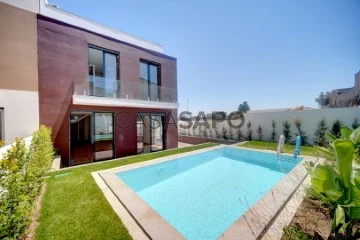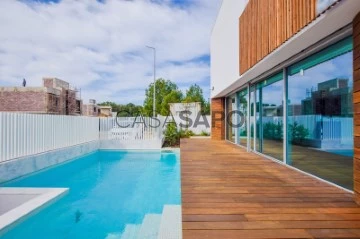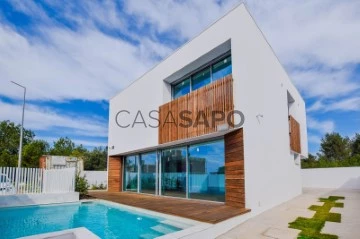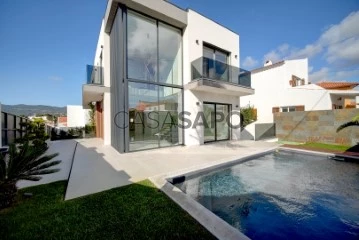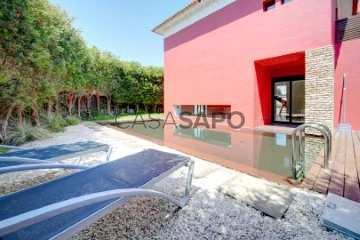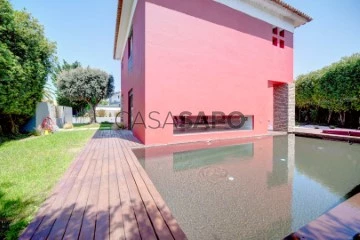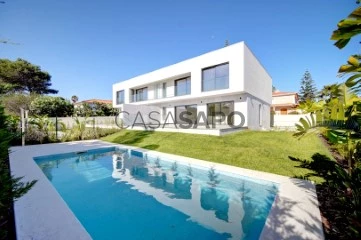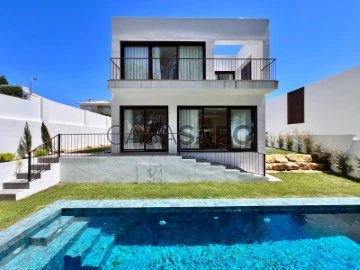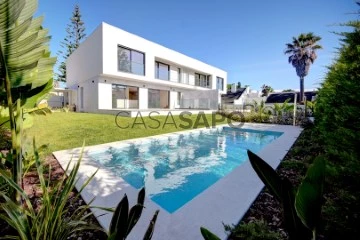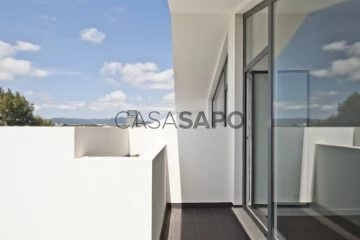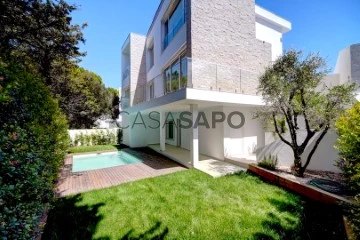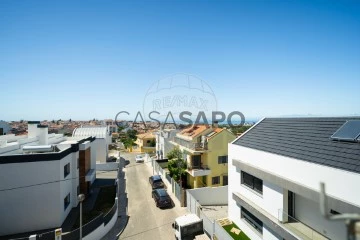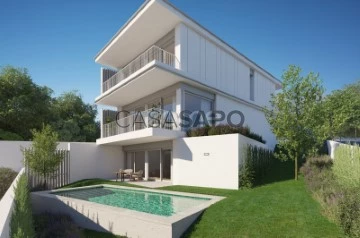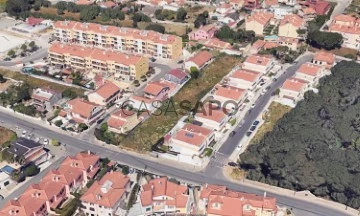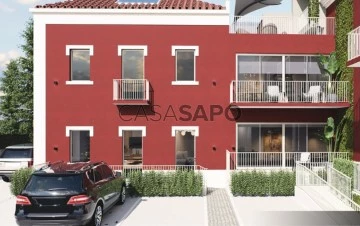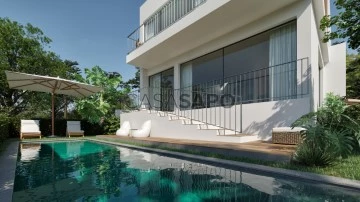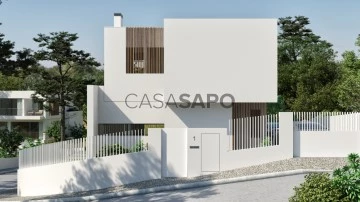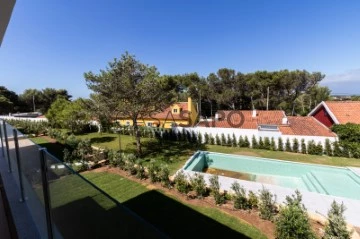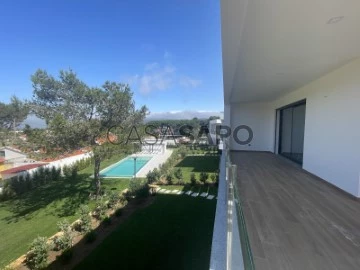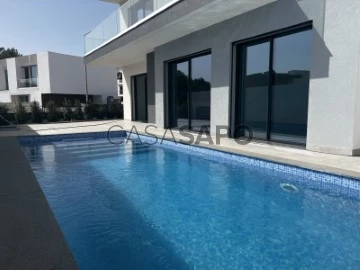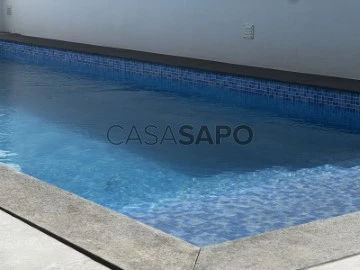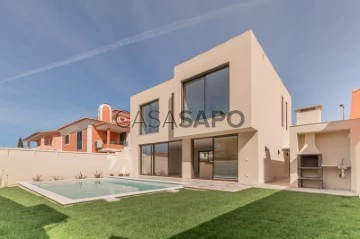Houses
Rooms
Price
More filters
385 Properties for Sale, Houses - House New, in Cascais
Map
Order by
Relevance
House 4 Bedrooms
Alcabideche, Cascais, Distrito de Lisboa
New · 260m²
With Swimming Pool
buy
1.100.000 €
Excellent detached luxury 4 bedroom villa, new and contemporary architecture, with swimming pool and garden.
With excellent finishes, with a lot of light, unobstructed view. With garage for one car plus outside parking for two cars.
In a quiet area of villas, located in Manique de baixo, Alcabideche.
Composed of 2 floors divided as follows:
Floor 0:
Entrance hall (2.95m2)
Living room (44.30m2), in open space, with access to the outside
Fully equipped kitchen (11.50m2)
Laundry
WC with window (2.30 m2)
Storage (3m2)
Floor 1:
Hall of Rooms
Suite with dressing room (30.65m2)
Bedroom with built-in wardrobe (16.10)
Bedroom with built-in wardrobe (16.35m2)
Bedroom (16.05m2)
Bathroom with shower tray and window (5.50m2)
Equipped with Solar Panels, Pre-installation of the most modern Home Automation Technology, Pre-installation of Air Conditioning in all rooms, Electric Blinds and Alarm.
With excellent finishes, with a lot of light, unobstructed view. With garage for one car plus outside parking for two cars.
In a quiet area of villas, located in Manique de baixo, Alcabideche.
Composed of 2 floors divided as follows:
Floor 0:
Entrance hall (2.95m2)
Living room (44.30m2), in open space, with access to the outside
Fully equipped kitchen (11.50m2)
Laundry
WC with window (2.30 m2)
Storage (3m2)
Floor 1:
Hall of Rooms
Suite with dressing room (30.65m2)
Bedroom with built-in wardrobe (16.10)
Bedroom with built-in wardrobe (16.35m2)
Bedroom (16.05m2)
Bathroom with shower tray and window (5.50m2)
Equipped with Solar Panels, Pre-installation of the most modern Home Automation Technology, Pre-installation of Air Conditioning in all rooms, Electric Blinds and Alarm.
Contact
House 3 Bedrooms Duplex
São Domingos de Rana, Cascais, Distrito de Lisboa
New · 163m²
With Garage
buy
725.000 €
3+1 bedroom semi-detached house with garden, barbecue and possibility of building a swimming pool.
The villa is set on a plot of land with 282m2 and a total construction area of 132m2.
The villa is constituted as follows:
- Ground floor:
Entrance hall with 10m2, living room with 35m2, with sliding doors overlooking the garden, kitchen with 14m2 fully equipped with Bosch appliances, full bathroom with 3.15m2 with shower tray, small storage space.
- Upper floor:
1 suite with 16m2 with wardrobe, full bathroom with 3.75m2, with shower base and double sink, 2 bedrooms with wardrobe and private balconies, 1 with 13.75m2 and another with 12m2, full bathroom with 6m2 to support the bedrooms with shower base.
In the garden there is a garage box for 1 car and parking for 2 cars
It also has:
Air conditioning, central vacuum solar panels, tilt-and-turn windows, double glazing, electric shutters, floating floor, armoured door, video surveillance and electric gates.
The villa is located in a quiet area of villas, 100 meters from Pingo Doce, close to all kinds of shops and services, St. Dominic’s school, public transport and 7 minutes from the A5.
The villa is set on a plot of land with 282m2 and a total construction area of 132m2.
The villa is constituted as follows:
- Ground floor:
Entrance hall with 10m2, living room with 35m2, with sliding doors overlooking the garden, kitchen with 14m2 fully equipped with Bosch appliances, full bathroom with 3.15m2 with shower tray, small storage space.
- Upper floor:
1 suite with 16m2 with wardrobe, full bathroom with 3.75m2, with shower base and double sink, 2 bedrooms with wardrobe and private balconies, 1 with 13.75m2 and another with 12m2, full bathroom with 6m2 to support the bedrooms with shower base.
In the garden there is a garage box for 1 car and parking for 2 cars
It also has:
Air conditioning, central vacuum solar panels, tilt-and-turn windows, double glazing, electric shutters, floating floor, armoured door, video surveillance and electric gates.
The villa is located in a quiet area of villas, 100 meters from Pingo Doce, close to all kinds of shops and services, St. Dominic’s school, public transport and 7 minutes from the A5.
Contact
House 4 Bedrooms Duplex
Cascais e Estoril, Distrito de Lisboa
New · 220m²
With Garage
buy
1.490.000 €
Detached House with Pool T3+1 in Aldeia de Juzo in Cascais
In Cascais, in the village of Juzo, on a plot of 367m2 with a gross private area of 220m2, is this fantastic 3+1 bedroom villa with 2 floors, with plenty of natural light in the finishing phase
The villa is distributed as follows:
Ground floor:
Living room with 45m2 and access to the pool and laundry room with storage area
1 bedroom or office with 17m2
Fully equipped kitchen with 14.45m2 and sliding doors
1 full bathroom with 6.45m2 and shower base
1st Floor:
3 fantastic suites, 1 with 20.50m2, another with 19.65 and another with 17.85m2, all with
built-in wardrobes, two bathrooms with shower tray and one with bathtub
It also has:
Garage for 2 cars
Solar Panels
Air conditioning
Swing windows and double glazing
Due to its privileged location, between the sea and the mountains of Sintra, it benefits from a mild climate, conducive to enjoying a series of leisure and sports activities: sailing at the Cascais Naval Club, horseback riding at the Manuel Possolo Hippodrome or at Quinta da Marinha, Golf Course at Quinta da Marinha or Penha Longa Golf, Tennis Clubs, etc.
It has a wide range of high-quality schools, as well as public and international schools (IPS-International Preparatory School, Carlucci American International School of Lisbon, TASIS Portugal International School, etc.).
Good road access, A5 Cascais-Lisbon motorway and Avenida Marginal 25 minutes from Lisbon and 15 minutes from Sintra
In Cascais, in the village of Juzo, on a plot of 367m2 with a gross private area of 220m2, is this fantastic 3+1 bedroom villa with 2 floors, with plenty of natural light in the finishing phase
The villa is distributed as follows:
Ground floor:
Living room with 45m2 and access to the pool and laundry room with storage area
1 bedroom or office with 17m2
Fully equipped kitchen with 14.45m2 and sliding doors
1 full bathroom with 6.45m2 and shower base
1st Floor:
3 fantastic suites, 1 with 20.50m2, another with 19.65 and another with 17.85m2, all with
built-in wardrobes, two bathrooms with shower tray and one with bathtub
It also has:
Garage for 2 cars
Solar Panels
Air conditioning
Swing windows and double glazing
Due to its privileged location, between the sea and the mountains of Sintra, it benefits from a mild climate, conducive to enjoying a series of leisure and sports activities: sailing at the Cascais Naval Club, horseback riding at the Manuel Possolo Hippodrome or at Quinta da Marinha, Golf Course at Quinta da Marinha or Penha Longa Golf, Tennis Clubs, etc.
It has a wide range of high-quality schools, as well as public and international schools (IPS-International Preparatory School, Carlucci American International School of Lisbon, TASIS Portugal International School, etc.).
Good road access, A5 Cascais-Lisbon motorway and Avenida Marginal 25 minutes from Lisbon and 15 minutes from Sintra
Contact
House 3 Bedrooms Triplex
Alcoitão, Alcabideche, Cascais, Distrito de Lisboa
New · 271m²
With Garage
buy
1.215.000 €
Fantastic 3 bedroom villa in Alcabideche in the finishing phase, set on a plot of almost 300m2, with a gross construction area of 271m2.
House consisting of 4 floors with garden, private pool, terrace with sea view and garage.
Main entrance through a high door that gives access to a social bathroom, further ahead we are faced with a large living room with air conditioning, lots of natural light with large and high windows with direct access to the garden where we find a swimming pool that is slightly elevated surrounded by lawn and surrounded by eugenics that guarantee you privacy, The living room in open space with a fully equipped kitchen, with microwave, oven, hob, American refrigerator and with direct exit to the other side of the garden.
On the ground floor we have a hall with a large wardrobe with lots of storage and 3 wonderful suites, all of them with air conditioning and built-in wardrobes.
At the top of the house we found a terrace with a wonderful view of the sea and this is equipped with solar panels, promoting a more sustainable life.
We still have one more space in the basement with a large laundry room with washing machine and dryer, which at any time can be divided and make another bedroom/office as it has natural light.
The villa also features a large garage for 3 cars.
Located in a quiet area of villas with all amenities close by, Cascais Shopping is 1 km away, with easy access to the main highways such as the A5 and the airport is 20/25 minutes away.
Perfect villa for those who live in a quiet location, close to everything, with all the comfort, modernity and of course with a stunning view.
House consisting of 4 floors with garden, private pool, terrace with sea view and garage.
Main entrance through a high door that gives access to a social bathroom, further ahead we are faced with a large living room with air conditioning, lots of natural light with large and high windows with direct access to the garden where we find a swimming pool that is slightly elevated surrounded by lawn and surrounded by eugenics that guarantee you privacy, The living room in open space with a fully equipped kitchen, with microwave, oven, hob, American refrigerator and with direct exit to the other side of the garden.
On the ground floor we have a hall with a large wardrobe with lots of storage and 3 wonderful suites, all of them with air conditioning and built-in wardrobes.
At the top of the house we found a terrace with a wonderful view of the sea and this is equipped with solar panels, promoting a more sustainable life.
We still have one more space in the basement with a large laundry room with washing machine and dryer, which at any time can be divided and make another bedroom/office as it has natural light.
The villa also features a large garage for 3 cars.
Located in a quiet area of villas with all amenities close by, Cascais Shopping is 1 km away, with easy access to the main highways such as the A5 and the airport is 20/25 minutes away.
Perfect villa for those who live in a quiet location, close to everything, with all the comfort, modernity and of course with a stunning view.
Contact
House 3 Bedrooms Duplex
Alcabideche, Cascais, Distrito de Lisboa
New · 220m²
With Swimming Pool
buy
1.390.000 €
The villa is next to the Natural PARK SINTRA - CASCAIS in the locality of MURCHES, contemporary architecture with 3 Suites, Swimming Pool and Garden. .
Excellent location, exclusively residential area, proximity to local commerce, great road access and easy connection to the A5 motorway, beaches of the Cascais line, Guincho beach and the localities of Sintra and Cascais.
The area of the lot is 327 m2 with gross construction area of 220 m2 distributed over 2 floors as follows:
R/C:
Large entrance hall with 10.20 m2 and stairs access the upper floor
Large common room with 45.35 m2 and panoramic view and access to the outdoor area in solid wood deck and swimming pool
Kitchen with 9 m2, with direct opening to the living room and connection to small outdoor stay space prepared for installation of barbecue equipment
Kitchen equipped with reputable brand equipment (induction hob, oven, microwave, hood, refrigerator, freezer, dishwasher, Boiler)
Laundry with 2.30 m2
Sanitary installation with shower with 3 m2
Cabinet set / wardrobe, floor support
Exterior composed of leisure and garden areas with shruband tree species of little maintenance and water consumption
Parking for 2 vehicles and socket for installation of charging station for electric vehicles
Floor 1:
Large distribution hall with 9.80 m2 and unobstructed view of the Sintra Natural Park - Cascais
Suite 1 with 14.80 m2, with wardrobe, toilet with 3.50 m2 and access to balcony with floor deck
Suite 2 with 21.50 m2 with closet, Wc with 5.15 m2 and access to balcony with floor deck
Suite 3 with 11.10 m2 with wardrobe, wc with 4.60 m2 and access to balcony with floor deck
MATERIALS, FINISHES AND EQUIPMENT
Exterior:
Draining porous concrete circulation floors (100% permeable)
Flooring of a stay area in a solid wood deck in Ipê
Areas of outdoor arrangements in grass, pine bark and shrubby and tree species of little maintenance
Exterior walls of the villa composed of thermal blocks with thermal insulation coating by the exterior in ETIC system (bonnet)
Walls lined with solid wood deck of Ipê
Minimalist window frames with thermal cut and low emissive double glazing
Electric outer blinds of orientable lamellae with recoil box
Afizélia solid wood entrance door with lock and safety hinges
100% acrylic ink painting to white color
Guard - Bodies in iron structure and prumos of modified term solid wood
Swimming pool with ceramic insert coating
Brick masonry walls and railing in lacquered iron prumos
Automated car access gate
Automatic irrigation system
Video intercom
Video surveillance system
Interior:
Brick masonry walls
Floors in laminate floor with solid oak wood
Floors of sanitary installations, ceramic mosaic
Stuccoed and painted walls
Walls of sanitary installations in ceramic mosaic
Entrance hall walls and distribution in lacada wood panels
Doors, laded,
Cabinets and cabinet fronts, lacada wood
Air conditioning system in duct
Indoor ventilation system to ensure indoor air quality
Electric underfloor ing in sanitary facilities
German-made kitchen properly equipped with built-in dishwasher, induction hob, built-in hood, dishwasher and laundry, vertical freezer, refrigerator, oven and microwave
Central Aspiration
Wireless home automation system with remote control via smart phone
Excellent location, exclusively residential area, proximity to local commerce, great road access and easy connection to the A5 motorway, beaches of the Cascais line, Guincho beach and the localities of Sintra and Cascais.
The area of the lot is 327 m2 with gross construction area of 220 m2 distributed over 2 floors as follows:
R/C:
Large entrance hall with 10.20 m2 and stairs access the upper floor
Large common room with 45.35 m2 and panoramic view and access to the outdoor area in solid wood deck and swimming pool
Kitchen with 9 m2, with direct opening to the living room and connection to small outdoor stay space prepared for installation of barbecue equipment
Kitchen equipped with reputable brand equipment (induction hob, oven, microwave, hood, refrigerator, freezer, dishwasher, Boiler)
Laundry with 2.30 m2
Sanitary installation with shower with 3 m2
Cabinet set / wardrobe, floor support
Exterior composed of leisure and garden areas with shruband tree species of little maintenance and water consumption
Parking for 2 vehicles and socket for installation of charging station for electric vehicles
Floor 1:
Large distribution hall with 9.80 m2 and unobstructed view of the Sintra Natural Park - Cascais
Suite 1 with 14.80 m2, with wardrobe, toilet with 3.50 m2 and access to balcony with floor deck
Suite 2 with 21.50 m2 with closet, Wc with 5.15 m2 and access to balcony with floor deck
Suite 3 with 11.10 m2 with wardrobe, wc with 4.60 m2 and access to balcony with floor deck
MATERIALS, FINISHES AND EQUIPMENT
Exterior:
Draining porous concrete circulation floors (100% permeable)
Flooring of a stay area in a solid wood deck in Ipê
Areas of outdoor arrangements in grass, pine bark and shrubby and tree species of little maintenance
Exterior walls of the villa composed of thermal blocks with thermal insulation coating by the exterior in ETIC system (bonnet)
Walls lined with solid wood deck of Ipê
Minimalist window frames with thermal cut and low emissive double glazing
Electric outer blinds of orientable lamellae with recoil box
Afizélia solid wood entrance door with lock and safety hinges
100% acrylic ink painting to white color
Guard - Bodies in iron structure and prumos of modified term solid wood
Swimming pool with ceramic insert coating
Brick masonry walls and railing in lacquered iron prumos
Automated car access gate
Automatic irrigation system
Video intercom
Video surveillance system
Interior:
Brick masonry walls
Floors in laminate floor with solid oak wood
Floors of sanitary installations, ceramic mosaic
Stuccoed and painted walls
Walls of sanitary installations in ceramic mosaic
Entrance hall walls and distribution in lacada wood panels
Doors, laded,
Cabinets and cabinet fronts, lacada wood
Air conditioning system in duct
Indoor ventilation system to ensure indoor air quality
Electric underfloor ing in sanitary facilities
German-made kitchen properly equipped with built-in dishwasher, induction hob, built-in hood, dishwasher and laundry, vertical freezer, refrigerator, oven and microwave
Central Aspiration
Wireless home automation system with remote control via smart phone
Contact
House 4 Bedrooms
Alcabideche, Cascais, Distrito de Lisboa
New · 298m²
buy
1.750.000 €
Brand new 4 + 1 bedroom villa with swimming pool, lounge area and lawn garden, located in Murches.
Inserted in a plot of 383 m2 and with a gross area of 298.60m2.
Very bright house, large windows and lots of glass, in addition to the excellent sun exposure: East/West.
House with 3 floors, distributed as follows:
Floor 0:
Hall
Open-space kitchen with island - 16.60 m2
Dining room - 21.10 m2
Living room with direct access to the garden and swimming pool - 36.60 m2
Social toilet - 3.05 m2
Small closet - 2.30 m2
Floor 1:
1 Suite - 15 m2, full bathroom with shower base - 4.70 m2, closet - 5.05 m2 and balcony
Hall
1Bedroom with wardrobe - 14.45 m2
1 Bedroom with wardrobe - 14.20 m2
Full bathroom with shower tray - 2.35 m2
Mezzanine - 9.65 m2
Floor -1:
Equipped laundry room (washer and dryer) - 3.90 m2
Full bathroom with shower tray - 3.35 m2
Multipurpose room with window and direct access to the garden - 16.10 m2
Living room / Multipurpose room with window and direct access to the garden - 28.60 m2
Garage - 26.25 m2
Exterior:
Swimming Pool - 24 m2
Garden
Parking lot
The villa is in a privileged location with all amenities nearby, well served by commerce and services, Easy access to A5 and Marginal, just 10 minutes from the Quinta da Marinha Golf Club and Oitavos Dunes one of the most prestigious golf course, 10 minutes from the Quinta da Marinha Equestrian Center, 10 minutes from Casa da Guia, 15 minutes from TASIS (the American School in Portugal) and CAISL (Carlucci American International School of Lisbon), 13 minutes from Cascais, 15 minutes from Sintra and 30 minutes from Lisbon Airport.
Don’t miss this opportunity and book your visit now.
Inserted in a plot of 383 m2 and with a gross area of 298.60m2.
Very bright house, large windows and lots of glass, in addition to the excellent sun exposure: East/West.
House with 3 floors, distributed as follows:
Floor 0:
Hall
Open-space kitchen with island - 16.60 m2
Dining room - 21.10 m2
Living room with direct access to the garden and swimming pool - 36.60 m2
Social toilet - 3.05 m2
Small closet - 2.30 m2
Floor 1:
1 Suite - 15 m2, full bathroom with shower base - 4.70 m2, closet - 5.05 m2 and balcony
Hall
1Bedroom with wardrobe - 14.45 m2
1 Bedroom with wardrobe - 14.20 m2
Full bathroom with shower tray - 2.35 m2
Mezzanine - 9.65 m2
Floor -1:
Equipped laundry room (washer and dryer) - 3.90 m2
Full bathroom with shower tray - 3.35 m2
Multipurpose room with window and direct access to the garden - 16.10 m2
Living room / Multipurpose room with window and direct access to the garden - 28.60 m2
Garage - 26.25 m2
Exterior:
Swimming Pool - 24 m2
Garden
Parking lot
The villa is in a privileged location with all amenities nearby, well served by commerce and services, Easy access to A5 and Marginal, just 10 minutes from the Quinta da Marinha Golf Club and Oitavos Dunes one of the most prestigious golf course, 10 minutes from the Quinta da Marinha Equestrian Center, 10 minutes from Casa da Guia, 15 minutes from TASIS (the American School in Portugal) and CAISL (Carlucci American International School of Lisbon), 13 minutes from Cascais, 15 minutes from Sintra and 30 minutes from Lisbon Airport.
Don’t miss this opportunity and book your visit now.
Contact
House 4 Bedrooms Triplex
Cascais e Estoril, Distrito de Lisboa
New · 218m²
With Garage
buy
2.707.500 €
Fantastic 4 bedroom detached house, with contemporary design, with excellent finishes and lots of natural light, swimming pool, jacuzzi, barbecue and garden facing South/Bridge.
Located in a Premium and residential area of villas in Birre, it is just a few minutes from the A5, from the Center of Cascais.
Inserted in a plot of land of 534 m2, with a gross construction area of 363 m2, the 3-storey villa is distributed as follows:
-Floor 0:
Entrance hall, guest toilet with window, large living room with fireplace and plenty of natural light, allowing the creation of two distinct environments, with exit and view of the garden and the pool.
The kitchen also with direct exit to the garden, has a great area, lots of storage and a dining area across a peninsula. It is fully equipped with Siemens appliances.
-Floor 1:
Bedroom hall with wardrobe and 3 large suites with excellent sun exposure, with large windows and built-in wardrobes, and two of the suites share the same deck balcony. The bathrooms also have windows and lots of light, two of them with shower and one with bathtub.
- On the -1 floor:
1 Bedroom with natural light and storage
1 full bathroom with shower
1 Laundry room with exit to the outside next to the garage, with washing machine and dryer of the Candy brand and plenty of storage.
1 Wine cellar and 1 Large safe
Large enclosed garage for 4 cars and with large built-in wardrobes for extra storage.
All rooms on floor 0 and floor 1, house have air conditioning under duct, electric shutters and underfloor heating (except the Garage).
Box garage for one car and two outdoor parking lots.
The villa is also equipped with:
- Central Vacuum
- Heat Pump
-Air conditioning under duct
-PVC windows with double glazing and thermal cut
-Electric shutters
-Automatic watering
- Automatic gates
-Intercom
Located in a Premium and residential area of villas in Birre, it is just a few minutes from the A5, from the Center of Cascais.
Inserted in a plot of land of 534 m2, with a gross construction area of 363 m2, the 3-storey villa is distributed as follows:
-Floor 0:
Entrance hall, guest toilet with window, large living room with fireplace and plenty of natural light, allowing the creation of two distinct environments, with exit and view of the garden and the pool.
The kitchen also with direct exit to the garden, has a great area, lots of storage and a dining area across a peninsula. It is fully equipped with Siemens appliances.
-Floor 1:
Bedroom hall with wardrobe and 3 large suites with excellent sun exposure, with large windows and built-in wardrobes, and two of the suites share the same deck balcony. The bathrooms also have windows and lots of light, two of them with shower and one with bathtub.
- On the -1 floor:
1 Bedroom with natural light and storage
1 full bathroom with shower
1 Laundry room with exit to the outside next to the garage, with washing machine and dryer of the Candy brand and plenty of storage.
1 Wine cellar and 1 Large safe
Large enclosed garage for 4 cars and with large built-in wardrobes for extra storage.
All rooms on floor 0 and floor 1, house have air conditioning under duct, electric shutters and underfloor heating (except the Garage).
Box garage for one car and two outdoor parking lots.
The villa is also equipped with:
- Central Vacuum
- Heat Pump
-Air conditioning under duct
-PVC windows with double glazing and thermal cut
-Electric shutters
-Automatic watering
- Automatic gates
-Intercom
Contact
Moradia GuestHouse no centro do Estoril - Praias
House 8 Bedrooms
Cascais e Estoril, Distrito de Lisboa
New · 168m²
buy
2.750.000 €
Identificação do imóvel: ZMPT569780
Apresentamos esta moradia T8 no Monte do Estoril, onde a privacidade se encontra bem no coração da linha de Cascais.
Moradia totalmente equipada e preparada para uma Luxury Guest House com 8 Suites, uma zona de lazer, sala convívio e um espaço de refeições.
Toda a moradia esta numa falésia por essa razão ganha uma privacidade impar, nesta moradia de design atual encontramos o luxo, bem estar, privacidade num só local.
Localizada a escassos metros do centro do estoril e Praias.
Marque a sua visita.
3 razões para comprar com a Zome
+ acompanhamento
Com uma preparação e experiência única no mercado imobiliário, os consultores Zome põem toda a sua dedicação em dar-lhe o melhor acompanhamento, orientando-o com a máxima confiança, na direção certa das suas necessidades e ambições.
Daqui para a frente, vamos criar uma relação próxima e escutar com atenção as suas expectativas, porque a nossa prioridade é a sua felicidade! Porque é importante que sinta que está acompanhado, e que estamos consigo sempre.
+ simples
Os consultores Zome têm uma formação única no mercado, ancorada na partilha de experiência prática entre profissionais e fortalecida pelo conhecimento de neurociência aplicada que lhes permite simplificar e tornar mais eficaz a sua experiência imobiliária.
Deixe para trás os pesadelos burocráticos porque na Zome encontra o apoio total de uma equipa experiente e multidisciplinar que lhe dá suporte prático em todos os aspetos fundamentais, para que a sua experiência imobiliária supere as expectativas.
+ feliz
O nosso maior valor é entregar-lhe felicidade!
Liberte-se de preocupações e ganhe o tempo de qualidade que necessita para se dedicar ao que lhe faz mais feliz.
Agimos diariamente para trazer mais valor à sua vida com o aconselhamento fiável de que precisa para, juntos, conseguirmos atingir os melhores resultados.
Com a Zome nunca vai estar perdido ou desacompanhado e encontrará algo que não tem preço: a sua máxima tranquilidade!
É assim que se vai sentir ao longo de toda a experiência: Tranquilo, seguro, confortável e... FELIZ!
Notas:
1. Caso seja um consultor imobiliário, este imóvel está disponível para partilha de negócio. Não hesite em apresentar aos seus clientes compradores e fale connosco para agendar a sua visita.
2. Para maior facilidade na identificação deste imóvel, por favor, refira o respetivo ID ZMPT ou o respetivo agente que lhe tenha enviado a sugestão.
Apresentamos esta moradia T8 no Monte do Estoril, onde a privacidade se encontra bem no coração da linha de Cascais.
Moradia totalmente equipada e preparada para uma Luxury Guest House com 8 Suites, uma zona de lazer, sala convívio e um espaço de refeições.
Toda a moradia esta numa falésia por essa razão ganha uma privacidade impar, nesta moradia de design atual encontramos o luxo, bem estar, privacidade num só local.
Localizada a escassos metros do centro do estoril e Praias.
Marque a sua visita.
3 razões para comprar com a Zome
+ acompanhamento
Com uma preparação e experiência única no mercado imobiliário, os consultores Zome põem toda a sua dedicação em dar-lhe o melhor acompanhamento, orientando-o com a máxima confiança, na direção certa das suas necessidades e ambições.
Daqui para a frente, vamos criar uma relação próxima e escutar com atenção as suas expectativas, porque a nossa prioridade é a sua felicidade! Porque é importante que sinta que está acompanhado, e que estamos consigo sempre.
+ simples
Os consultores Zome têm uma formação única no mercado, ancorada na partilha de experiência prática entre profissionais e fortalecida pelo conhecimento de neurociência aplicada que lhes permite simplificar e tornar mais eficaz a sua experiência imobiliária.
Deixe para trás os pesadelos burocráticos porque na Zome encontra o apoio total de uma equipa experiente e multidisciplinar que lhe dá suporte prático em todos os aspetos fundamentais, para que a sua experiência imobiliária supere as expectativas.
+ feliz
O nosso maior valor é entregar-lhe felicidade!
Liberte-se de preocupações e ganhe o tempo de qualidade que necessita para se dedicar ao que lhe faz mais feliz.
Agimos diariamente para trazer mais valor à sua vida com o aconselhamento fiável de que precisa para, juntos, conseguirmos atingir os melhores resultados.
Com a Zome nunca vai estar perdido ou desacompanhado e encontrará algo que não tem preço: a sua máxima tranquilidade!
É assim que se vai sentir ao longo de toda a experiência: Tranquilo, seguro, confortável e... FELIZ!
Notas:
1. Caso seja um consultor imobiliário, este imóvel está disponível para partilha de negócio. Não hesite em apresentar aos seus clientes compradores e fale connosco para agendar a sua visita.
2. Para maior facilidade na identificação deste imóvel, por favor, refira o respetivo ID ZMPT ou o respetivo agente que lhe tenha enviado a sugestão.
Contact
House 4 Bedrooms Triplex
Birre, Cascais e Estoril, Distrito de Lisboa
New · 423m²
With Swimming Pool
buy
2.290.000 €
Newly built 4 bedroom semi-detached villa in Birre, with garden and swimming pool.
Contemporary construction, set in a plot of 437 m2, very well located, in a cul-de-sac, practically only accessible to residents.
Good sun exposure and good neighbourhood.
The villa consists of 3 floors, divided as follows:
- Floor 0:
Hall
Living room with 57.65 m2, with small garden facing the entrance and direct access to the pool, porch, rear garden and leisure area around the pool
Open space kitchen with island with 14.75 m2, direct access to a porch, where you can continue the kitchen, enjoying outdoor meals, next to the pool and garden
Social toilet with 2.25 m2
Direct entrance from the car park to the kitchen
- Floor 1:
Circulation hall with 6.60 m2
1 Suite with 11.10 m2, bathroom with 5.25 m2 and balcony with 3.60 m2
1Suite with 22.70 m2, Bathroom with 4.40 m2
1 Bedroom with 15.80 m2 and wardrobe
1 Bedroom with 14.10 m2 with wardrobe and balcony with 5.90 m2
Full bathroom with 4.40 m2
-Basement:
Indoor garden with window
Hall / Multipurpose with 104.20 m2
Laundry room ( washing machine and tumble dryer ) with 11.50 m2
Toilet
Technical area
Storage
Wine cellar
Garden:
Swimming pool with 27 m2, 1.5 m deep
Area around the pool with 28.05 m2
Lawn area
Exterior Arrangements
Parking area
Located just 5 minutes from the A5 and 10 minutes from the centre of Cascais, the villa is close to pharmacies, small local shops and supermarkets, national and international schools, Golf at Quinta da Marinha, Picadeiro, Guincho beach and beaches in the centre of Cascais, This area is ideal for those looking for tranquillity being very close to the main services and access roads.
Book a visit and come and see your future home.
Contemporary construction, set in a plot of 437 m2, very well located, in a cul-de-sac, practically only accessible to residents.
Good sun exposure and good neighbourhood.
The villa consists of 3 floors, divided as follows:
- Floor 0:
Hall
Living room with 57.65 m2, with small garden facing the entrance and direct access to the pool, porch, rear garden and leisure area around the pool
Open space kitchen with island with 14.75 m2, direct access to a porch, where you can continue the kitchen, enjoying outdoor meals, next to the pool and garden
Social toilet with 2.25 m2
Direct entrance from the car park to the kitchen
- Floor 1:
Circulation hall with 6.60 m2
1 Suite with 11.10 m2, bathroom with 5.25 m2 and balcony with 3.60 m2
1Suite with 22.70 m2, Bathroom with 4.40 m2
1 Bedroom with 15.80 m2 and wardrobe
1 Bedroom with 14.10 m2 with wardrobe and balcony with 5.90 m2
Full bathroom with 4.40 m2
-Basement:
Indoor garden with window
Hall / Multipurpose with 104.20 m2
Laundry room ( washing machine and tumble dryer ) with 11.50 m2
Toilet
Technical area
Storage
Wine cellar
Garden:
Swimming pool with 27 m2, 1.5 m deep
Area around the pool with 28.05 m2
Lawn area
Exterior Arrangements
Parking area
Located just 5 minutes from the A5 and 10 minutes from the centre of Cascais, the villa is close to pharmacies, small local shops and supermarkets, national and international schools, Golf at Quinta da Marinha, Picadeiro, Guincho beach and beaches in the centre of Cascais, This area is ideal for those looking for tranquillity being very close to the main services and access roads.
Book a visit and come and see your future home.
Contact
House 3 Bedrooms Duplex
São Domingos de Rana, Cascais, Distrito de Lisboa
New · 163m²
With Garage
buy
695.000 €
3+1 bedroom semi-detached house with garden, barbecue and possibility of building a swimming pool.
The villa is set on a plot of land with 282m2 and a total construction area of 132m2.
The villa is constituted as follows:
-Ground floor:
Entrance hall with 10m2, living room with 35m2, with sliding doors overlooking the garden, kitchen
with 14m2 fully equipped with Bosch appliances, full bathroom with 3.15m2 with
shower tray, small storage space
- Upper floor:
1 suite with 16m2 with wardrobe, full bathroom with 3.75m2, with shower tray and washbasin
double, 2 bedrooms with wardrobe and private balconies, 1 with 13.75m2 and the other with 12m2, WC
complete with 6m2 of support to the rooms with shower base
In the garden there is a garage box for 1 car and parking for 2 cars
It also has:
Air conditioning, central vacuum solar panels, tilt-and-turn windows, double glazing, electric shutters, floating floor, armoured door, video surveillance and electric gates.
The villa is located in a quiet area of villas, 100 meters from Pingo Doce, close to all kinds of shops and services, St. Dominic’s school, public transport and 7 minutes from the A5.
The villa is set on a plot of land with 282m2 and a total construction area of 132m2.
The villa is constituted as follows:
-Ground floor:
Entrance hall with 10m2, living room with 35m2, with sliding doors overlooking the garden, kitchen
with 14m2 fully equipped with Bosch appliances, full bathroom with 3.15m2 with
shower tray, small storage space
- Upper floor:
1 suite with 16m2 with wardrobe, full bathroom with 3.75m2, with shower tray and washbasin
double, 2 bedrooms with wardrobe and private balconies, 1 with 13.75m2 and the other with 12m2, WC
complete with 6m2 of support to the rooms with shower base
In the garden there is a garage box for 1 car and parking for 2 cars
It also has:
Air conditioning, central vacuum solar panels, tilt-and-turn windows, double glazing, electric shutters, floating floor, armoured door, video surveillance and electric gates.
The villa is located in a quiet area of villas, 100 meters from Pingo Doce, close to all kinds of shops and services, St. Dominic’s school, public transport and 7 minutes from the A5.
Contact
4 + 1 BEDROOM VILLA IN CASCAIS, MURCHES - SEA VIEW
House 5 Bedrooms
Murches (Cascais), Cascais e Estoril, Distrito de Lisboa
New · 170m²
With Garage
buy
1.670.000 €
LOOKING FOR VILLA WITH 4 SUITES, NEW, WELL LOCATED WITH GARDEN AND POOL?
THIS IS YOUR HOME!
House T4 + 1 distributed over 3 floors:
FLOOR -1 (97.17m2), (is prepared to make a bedroom with window), has a storage area 63.85m2 with access to an interior garden 3.90m2 and WC 2.50m2 and an antechamber 2.30m2
Floor 0 (105.42 m2), Entrance hall 5.90m2, w/c social 2.30m2, Living room 41.65m2 in open space with kitchen 13.80m2 all this area has access to the garden
Floor 1 (103.80m2), suite 15m2 with access to a balcony 1.40m2, wc 3.60m2 suite 2 15.10 Wc 4.40m2, suite 3 17.65m2 with wc 5.40 these last suites have access to a terrace 14.10m2, all suites have wardrobes
This drawer villa also has a garden and swimming pool where you can enjoy good times with the family
High quality finishes
For more information or to schedule a visit contact us
THIS IS YOUR HOME!
House T4 + 1 distributed over 3 floors:
FLOOR -1 (97.17m2), (is prepared to make a bedroom with window), has a storage area 63.85m2 with access to an interior garden 3.90m2 and WC 2.50m2 and an antechamber 2.30m2
Floor 0 (105.42 m2), Entrance hall 5.90m2, w/c social 2.30m2, Living room 41.65m2 in open space with kitchen 13.80m2 all this area has access to the garden
Floor 1 (103.80m2), suite 15m2 with access to a balcony 1.40m2, wc 3.60m2 suite 2 15.10 Wc 4.40m2, suite 3 17.65m2 with wc 5.40 these last suites have access to a terrace 14.10m2, all suites have wardrobes
This drawer villa also has a garden and swimming pool where you can enjoy good times with the family
High quality finishes
For more information or to schedule a visit contact us
Contact
House 4 Bedrooms Triplex
Cascais e Estoril, Distrito de Lisboa
New · 423m²
With Swimming Pool
buy
2.290.000 €
Newly built 4 bedroom semi-detached villa in Birre, with garden and swimming pool.
Contemporary construction, set in a plot of 437 m2, very well located, in a cul-de-sac, practically only accessible to residents.
Good sun exposure and good neighbourhood.
The villa consists of 3 floors, divided as follows:
- Floor 0:
Hall
Living room with 57.65 m2, with small garden facing the entrance and direct access to the pool, porch, rear garden and leisure area around the pool
Open space kitchen with island with 14.75 m2, direct access to a porch, where you can continue the kitchen, enjoying outdoor meals, next to the pool and garden
Social toilet with 2.25 m2
Direct entrance from the car park to the kitchen
- Floor 1:
Circulation hall with 6.60 m2
1 Suite with 11.10 m2, bathroom with 5.25 m2 and balcony with 3.60 m2
1Suite with 22.70 m2, Bathroom with 4.40 m2
1 Bedroom with 15.80 m2 and wardrobe
1 Bedroom with 14.10 m2 with wardrobe and balcony with 5.90 m2
Full bathroom with 4.40 m2
-Basement:
Indoor garden with window
Hall / Multipurpose with 104.20 m2
Laundry room ( washing machine and tumble dryer ) with 11.50 m2
Toilet
Technical area
Storage
Wine cellar
Garden:
Swimming pool with 27 m2, 1.5 m deep
Area around the pool with 28.05 m2
Lawn area
Exterior Arrangements
Parking area
Located just 5 minutes from the A5 and 10 minutes from the centre of Cascais, the villa is close to pharmacies, small local shops and supermarkets, national and international schools, Golf at Quinta da Marinha, Picadeiro, Guincho beach and beaches in the centre of Cascais, This area is ideal for those looking for tranquillity being very close to the main services and access roads.
Book a visit and come and see your future home.
Contemporary construction, set in a plot of 437 m2, very well located, in a cul-de-sac, practically only accessible to residents.
Good sun exposure and good neighbourhood.
The villa consists of 3 floors, divided as follows:
- Floor 0:
Hall
Living room with 57.65 m2, with small garden facing the entrance and direct access to the pool, porch, rear garden and leisure area around the pool
Open space kitchen with island with 14.75 m2, direct access to a porch, where you can continue the kitchen, enjoying outdoor meals, next to the pool and garden
Social toilet with 2.25 m2
Direct entrance from the car park to the kitchen
- Floor 1:
Circulation hall with 6.60 m2
1 Suite with 11.10 m2, bathroom with 5.25 m2 and balcony with 3.60 m2
1Suite with 22.70 m2, Bathroom with 4.40 m2
1 Bedroom with 15.80 m2 and wardrobe
1 Bedroom with 14.10 m2 with wardrobe and balcony with 5.90 m2
Full bathroom with 4.40 m2
-Basement:
Indoor garden with window
Hall / Multipurpose with 104.20 m2
Laundry room ( washing machine and tumble dryer ) with 11.50 m2
Toilet
Technical area
Storage
Wine cellar
Garden:
Swimming pool with 27 m2, 1.5 m deep
Area around the pool with 28.05 m2
Lawn area
Exterior Arrangements
Parking area
Located just 5 minutes from the A5 and 10 minutes from the centre of Cascais, the villa is close to pharmacies, small local shops and supermarkets, national and international schools, Golf at Quinta da Marinha, Picadeiro, Guincho beach and beaches in the centre of Cascais, This area is ideal for those looking for tranquillity being very close to the main services and access roads.
Book a visit and come and see your future home.
Contact
House V3, for sale, in S. Domingos de Rana
House 3 Bedrooms +1
Caparide, São Domingos de Rana, Cascais, Distrito de Lisboa
New · 223m²
With Garage
buy
830.000 €
Panoramic Villa Condominium,
Located between the Serra de Sintra and the beaches of the Cascais line, between the countryside and the sea, but a step from the city, you will find this condominium of 18 villas of vast areas and with various infrastructures available, such as swimming pool, gym, multipurpose room, large private gardens and common green areas.
Its location benefits from the proximity of various services and infrastructures and also of recreational activities, which an urban environment has to offer, taking care to create a bridge with calm and green spaces normally associated with small villages.
Here we find an environment apart from the surrounding area, which provides an increase in the quality of life to its residents.
The ideal place to live is created. Close and far from everything, where you can stand out for living in the city or in the countryside, Panoramic Villa allows you to see your family grow in a controlled and safe environment with an extensive connection to nature and outdoor activities.
Living in the Panoramic Villa condominium is synonymous with quality of life.
Hooli Home Portugal is a real estate agency that is part of a global real estate investment group. With 17 branches worldwide, we specialize in buying, selling, and renting properties in some of the most desirable locations around the globe. In Portugal, we have a dedicated team based in Lisbon that can help you find your dream home or investment property.
Located between the Serra de Sintra and the beaches of the Cascais line, between the countryside and the sea, but a step from the city, you will find this condominium of 18 villas of vast areas and with various infrastructures available, such as swimming pool, gym, multipurpose room, large private gardens and common green areas.
Its location benefits from the proximity of various services and infrastructures and also of recreational activities, which an urban environment has to offer, taking care to create a bridge with calm and green spaces normally associated with small villages.
Here we find an environment apart from the surrounding area, which provides an increase in the quality of life to its residents.
The ideal place to live is created. Close and far from everything, where you can stand out for living in the city or in the countryside, Panoramic Villa allows you to see your family grow in a controlled and safe environment with an extensive connection to nature and outdoor activities.
Living in the Panoramic Villa condominium is synonymous with quality of life.
Hooli Home Portugal is a real estate agency that is part of a global real estate investment group. With 17 branches worldwide, we specialize in buying, selling, and renting properties in some of the most desirable locations around the globe. In Portugal, we have a dedicated team based in Lisbon that can help you find your dream home or investment property.
Contact
House 4 Bedrooms Triplex
Alcabideche, Cascais, Distrito de Lisboa
New · 130m²
With Swimming Pool
buy
1.220.000 €
4 bedroom semi-detached house of contemporary architecture with garden and swimming pool in Murches.
Residential area, quiet, inserted in the Sintra and Cascais natural park, cul-de-sac, villa surrounded by greenery thus allowing greater privacy.
The sun exposure is great East/South/West.
The villa is located on a plot of land with 254 m2, uneven, thus allowing a greater use of space and light
natural on all floors, the finishes are of superior quality and design.
The villa is divided into 3 floors as follows:
- Floor 0:
Common room - 38m2, with large ceilings and 2 environments with access to 1 terrace with 17.15 m2 and swimming pool with 13.50 m2
Fully equipped kitchen - 10.30 m2 and semi open
Hall - 7.70 m2
Social toilet - 2.65 m2
- Floor 1:
1 Suite - 20.50 m2, WC - 8.5m2
1 Bedroom with wardrobe - 10 m2 and balcony
1 Bedroom with wardrobe - 13.30 m2 and balcony
Full bathroom - 4.50 m2
Hall - 7 m2
Circulation hall - 3.10 m2 with access to 1 balcony with 4.50 m2
-Basement:
(With natural light)
Laundry / storage - 8.65 m2
Multipurpose Room - 13.80 m2
Engine room - 7.40 m2
WC - 2.50 m2
Hall - 5.30 m2
The location is excellent, close to local shops, cafes, shopping and several international reference schools: King’s College School, Lisbon Montessori School, St. James Primary School, St. George’s School and Aprendizes. TASIS (the American School in Portugal), and CAISL (Carlucci American International School of Lisbon) are also a 10-minute drive away, riding arena da Charneca and Quinta da Marinha, 5 minutes from the emblematic Guincho beach and the Sintra-Cascais natural park.
The centre of Cascais is a 10-minute drive away, with all kinds of shops, market and typical restaurants and beaches.
Access to the A5 motorway to Lisbon is 700 metres away, while Lisbon Airport is 25 km away.
Don’t miss this opportunity and book your visit now.
Residential area, quiet, inserted in the Sintra and Cascais natural park, cul-de-sac, villa surrounded by greenery thus allowing greater privacy.
The sun exposure is great East/South/West.
The villa is located on a plot of land with 254 m2, uneven, thus allowing a greater use of space and light
natural on all floors, the finishes are of superior quality and design.
The villa is divided into 3 floors as follows:
- Floor 0:
Common room - 38m2, with large ceilings and 2 environments with access to 1 terrace with 17.15 m2 and swimming pool with 13.50 m2
Fully equipped kitchen - 10.30 m2 and semi open
Hall - 7.70 m2
Social toilet - 2.65 m2
- Floor 1:
1 Suite - 20.50 m2, WC - 8.5m2
1 Bedroom with wardrobe - 10 m2 and balcony
1 Bedroom with wardrobe - 13.30 m2 and balcony
Full bathroom - 4.50 m2
Hall - 7 m2
Circulation hall - 3.10 m2 with access to 1 balcony with 4.50 m2
-Basement:
(With natural light)
Laundry / storage - 8.65 m2
Multipurpose Room - 13.80 m2
Engine room - 7.40 m2
WC - 2.50 m2
Hall - 5.30 m2
The location is excellent, close to local shops, cafes, shopping and several international reference schools: King’s College School, Lisbon Montessori School, St. James Primary School, St. George’s School and Aprendizes. TASIS (the American School in Portugal), and CAISL (Carlucci American International School of Lisbon) are also a 10-minute drive away, riding arena da Charneca and Quinta da Marinha, 5 minutes from the emblematic Guincho beach and the Sintra-Cascais natural park.
The centre of Cascais is a 10-minute drive away, with all kinds of shops, market and typical restaurants and beaches.
Access to the A5 motorway to Lisbon is 700 metres away, while Lisbon Airport is 25 km away.
Don’t miss this opportunity and book your visit now.
Contact
House 4 Bedrooms
São Domingos de Rana, Cascais, Distrito de Lisboa
New · 220m²
buy
1.300.000 €
Moradia com 4 suites geminada, de construção nova, em Sâo Domingos de Rana, ideal para pessoas práticas que procuram conforto fora da cidade.
Localizada numa zona consolidada de moradias recentes, oferece-lhe um ambiente seguro e tranquilo, entre a serra e o mar, onde pode desfrutar de momentos de descontração em família, mas tendo por perto todas as facilidades do quotidiano.
A sua localização privilegiada, apresenta uma ampla vista sobre toda a área do concelho de Cascais e o mar. Encontra-se a cerca de 3km e 7 min. de carro da praia. Próxima a zonas de lazer, como o Parque Urbano do Penedo, possuindo todo o tipo de comércio tradicional, bem como centro comercial e óptimos acessos quer à A5, à estrada marginal e a todo o concelho de Oeiras e Cascais.
Esta moradia está a ser construída por uma empresa com vasta experiência no ramo, com as mais recentes técnicas, materiais e equipamentos, de acordo com os mais elevados padrões de qualidade utilizados atualmente na construção civil.
Sendo tecnologicamente evoluída, com conforto energético, económico e respeito ambiental, permite-lhe satisfazer as exigências dos tempos modernos.
No piso de entrada encontrará uma sala repleta de luz natural, ampla e sofisticada, que se estende por uma varanda com vista desafogada.
A cozinha em Open Space totalmente equipada com eletrodomésticos de alta qualidade, temos ainda uma casa de banho social moderna e funcional.
Nos pisos superiores encontramos 3 suites, com closet e varandas. As casas de banho contam com acabamentos de luxo. Uma das suites contempla um terraço com jacuzzi para momentos relaxantes.
No piso -1 encontra-se uma suite independente com luz natural, ideal para convidados ou empregada. Neste mesmo piso temos espaço para duas viaturas.
No exterior temos um jardim cuidado com piscina rodeada por uma área de lazer funcional.
Esta moradia combina design contemporâneo, acabamentos de alta qualidade e uma localização privilegiada, oferecendo um estilo de vida sofisticado e exclusivo.
Venha conhecer!
New-build 4-suite semi-detached villa in Sâo Domingos de Rana, ideal for practical people looking for comfort away from the city.
Located in a consolidated area of recent housing, it offers you a safe and peaceful environment, between the mountains and the sea, where you can enjoy moments of relaxation with the family, but with all the facilities of everyday life close by.
Its privileged location offers a wide view over the entire area of the municipality of Cascais and the sea. It is about 3 km and 7 minutes by car from the beach. Close to leisure areas such as the Penedo Urban Park, it has all kinds of traditional shops, as well as a shopping center and excellent access to the A5, the marginal road and the whole of Oeiras and Cascais.
This villa is being built by a company with vast experience in the field, using the latest techniques, materials and equipment, in accordance with the highest quality standards currently used in construction.
Being technologically advanced, energy efficient, economical and environmentally friendly, it allows you to meet the demands of modern times.
On the entrance floor you’ll find a spacious and sophisticated living room full of natural light, which extends onto a balcony with unobstructed views.
The open space kitchen is fully equipped with high quality appliances and there is also a modern and functional guest bathroom.
On the upper floors there are 3 suites with dressing rooms and balconies. The bathrooms have luxury finishes. One of the suites has a terrace with a jacuzzi for relaxing moments.
On floor -1 there is an independent suite with natural light, ideal for guests or a maid. On the same floor there is space for two cars.
Outside there is a well-kept garden with a swimming pool surrounded by a functional leisure area.
This villa combines contemporary design, high quality finishes and a privileged location, offering a sophisticated and exclusive lifestyle.
Come and see it!
Nouvelle villa jumelée de 4 suites à Sâo Domingos de Rana, idéale pour les personnes pratiques qui recherchent le confort à l’écart de la ville.
Située dans une zone consolidée de logements récents, elle vous offre un environnement sûr et paisible, entre la montagne et la mer, où vous pourrez profiter de moments de détente en famille, mais avec toutes les facilités de la vie quotidienne à proximité.
Sa situation privilégiée offre une large vue sur l’ensemble de la commune de Cascais et sur la mer. Il se trouve à environ 3 kilomètres et à 7 minutes en voiture de la plage. Proche de zones de loisirs comme le parc urbain de Penedo, elle dispose de toutes sortes de commerces traditionnels, ainsi que d’un centre commercial et d’un excellent accès à l’A5, à la route marginale et à l’ensemble d’Oeiras et de Cascais.
Cette villa est construite par une entreprise ayant une grande expérience dans le domaine, en utilisant les techniques, les matériaux et les équipements les plus récents, conformément aux normes de qualité les plus élevées actuellement utilisées dans la construction.
Technologiquement avancée, économe en énergie, économique et respectueuse de l’environnement, elle répond aux exigences des temps modernes.
Au rez-de-chaussée, vous trouverez un salon spacieux et sophistiqué, baigné de lumière naturelle, qui s’ouvre sur un balcon offrant une vue imprenable.
La cuisine ouverte est entièrement équipée avec des appareils de haute qualité et il y a également une salle de bain moderne et fonctionnelle pour les invités.
Les étages supérieurs comprennent 3 suites avec dressing et balcon. Les salles de bains sont dotées de finitions luxueuses. L’une des suites dispose d’une terrasse avec jacuzzi pour les moments de détente.
Au niveau -1, il y a une suite indépendante avec lumière naturelle, idéale pour les invités ou une femme de ménage. Au même étage, il y a de la place pour deux voitures.
À l’extérieur, le jardin est bien entretenu et comprend une piscine entourée d’un espace de loisirs fonctionnel.
Cette villa combine un design contemporain, des finitions de haute qualité et une situation privilégiée, offrant un style de vie sophistiqué et exclusif.
Venez la voir !
;ID RE/MAX: (telefone)
Localizada numa zona consolidada de moradias recentes, oferece-lhe um ambiente seguro e tranquilo, entre a serra e o mar, onde pode desfrutar de momentos de descontração em família, mas tendo por perto todas as facilidades do quotidiano.
A sua localização privilegiada, apresenta uma ampla vista sobre toda a área do concelho de Cascais e o mar. Encontra-se a cerca de 3km e 7 min. de carro da praia. Próxima a zonas de lazer, como o Parque Urbano do Penedo, possuindo todo o tipo de comércio tradicional, bem como centro comercial e óptimos acessos quer à A5, à estrada marginal e a todo o concelho de Oeiras e Cascais.
Esta moradia está a ser construída por uma empresa com vasta experiência no ramo, com as mais recentes técnicas, materiais e equipamentos, de acordo com os mais elevados padrões de qualidade utilizados atualmente na construção civil.
Sendo tecnologicamente evoluída, com conforto energético, económico e respeito ambiental, permite-lhe satisfazer as exigências dos tempos modernos.
No piso de entrada encontrará uma sala repleta de luz natural, ampla e sofisticada, que se estende por uma varanda com vista desafogada.
A cozinha em Open Space totalmente equipada com eletrodomésticos de alta qualidade, temos ainda uma casa de banho social moderna e funcional.
Nos pisos superiores encontramos 3 suites, com closet e varandas. As casas de banho contam com acabamentos de luxo. Uma das suites contempla um terraço com jacuzzi para momentos relaxantes.
No piso -1 encontra-se uma suite independente com luz natural, ideal para convidados ou empregada. Neste mesmo piso temos espaço para duas viaturas.
No exterior temos um jardim cuidado com piscina rodeada por uma área de lazer funcional.
Esta moradia combina design contemporâneo, acabamentos de alta qualidade e uma localização privilegiada, oferecendo um estilo de vida sofisticado e exclusivo.
Venha conhecer!
New-build 4-suite semi-detached villa in Sâo Domingos de Rana, ideal for practical people looking for comfort away from the city.
Located in a consolidated area of recent housing, it offers you a safe and peaceful environment, between the mountains and the sea, where you can enjoy moments of relaxation with the family, but with all the facilities of everyday life close by.
Its privileged location offers a wide view over the entire area of the municipality of Cascais and the sea. It is about 3 km and 7 minutes by car from the beach. Close to leisure areas such as the Penedo Urban Park, it has all kinds of traditional shops, as well as a shopping center and excellent access to the A5, the marginal road and the whole of Oeiras and Cascais.
This villa is being built by a company with vast experience in the field, using the latest techniques, materials and equipment, in accordance with the highest quality standards currently used in construction.
Being technologically advanced, energy efficient, economical and environmentally friendly, it allows you to meet the demands of modern times.
On the entrance floor you’ll find a spacious and sophisticated living room full of natural light, which extends onto a balcony with unobstructed views.
The open space kitchen is fully equipped with high quality appliances and there is also a modern and functional guest bathroom.
On the upper floors there are 3 suites with dressing rooms and balconies. The bathrooms have luxury finishes. One of the suites has a terrace with a jacuzzi for relaxing moments.
On floor -1 there is an independent suite with natural light, ideal for guests or a maid. On the same floor there is space for two cars.
Outside there is a well-kept garden with a swimming pool surrounded by a functional leisure area.
This villa combines contemporary design, high quality finishes and a privileged location, offering a sophisticated and exclusive lifestyle.
Come and see it!
Nouvelle villa jumelée de 4 suites à Sâo Domingos de Rana, idéale pour les personnes pratiques qui recherchent le confort à l’écart de la ville.
Située dans une zone consolidée de logements récents, elle vous offre un environnement sûr et paisible, entre la montagne et la mer, où vous pourrez profiter de moments de détente en famille, mais avec toutes les facilités de la vie quotidienne à proximité.
Sa situation privilégiée offre une large vue sur l’ensemble de la commune de Cascais et sur la mer. Il se trouve à environ 3 kilomètres et à 7 minutes en voiture de la plage. Proche de zones de loisirs comme le parc urbain de Penedo, elle dispose de toutes sortes de commerces traditionnels, ainsi que d’un centre commercial et d’un excellent accès à l’A5, à la route marginale et à l’ensemble d’Oeiras et de Cascais.
Cette villa est construite par une entreprise ayant une grande expérience dans le domaine, en utilisant les techniques, les matériaux et les équipements les plus récents, conformément aux normes de qualité les plus élevées actuellement utilisées dans la construction.
Technologiquement avancée, économe en énergie, économique et respectueuse de l’environnement, elle répond aux exigences des temps modernes.
Au rez-de-chaussée, vous trouverez un salon spacieux et sophistiqué, baigné de lumière naturelle, qui s’ouvre sur un balcon offrant une vue imprenable.
La cuisine ouverte est entièrement équipée avec des appareils de haute qualité et il y a également une salle de bain moderne et fonctionnelle pour les invités.
Les étages supérieurs comprennent 3 suites avec dressing et balcon. Les salles de bains sont dotées de finitions luxueuses. L’une des suites dispose d’une terrasse avec jacuzzi pour les moments de détente.
Au niveau -1, il y a une suite indépendante avec lumière naturelle, idéale pour les invités ou une femme de ménage. Au même étage, il y a de la place pour deux voitures.
À l’extérieur, le jardin est bien entretenu et comprend une piscine entourée d’un espace de loisirs fonctionnel.
Cette villa combine un design contemporain, des finitions de haute qualité et une situation privilégiée, offrant un style de vie sophistiqué et exclusif.
Venez la voir !
;ID RE/MAX: (telefone)
Contact
Luxuosa Moradia Geminada na Malveira da Serra - B
House 4 Bedrooms
Alcabideche, Cascais, Distrito de Lisboa
New · 180m²
buy
995.000 €
Identificação do imóvel: ZMPT568269
Moradia T4 situada na encantadora localidade da Malveira da Serra esta moradia beneficia de uma localização privilegiada, oferecendo a serenidade da natureza e a proximidade das comodidades urbanas. A poucos minutos das praias mais bonitas da região e com fácil acesso à cidade de Cascais e Lisboa, esta é a escolha ideal para quem procura um equilíbrio perfeito entre vida urbana e tranquilidade.
Características Principais:
Lote e Área: Inserida num lote de 257m², a moradia dispõe de uma implantação de 80,45m² e uma área bruta total de 300m², distribuída por 3 pisos.
Tipologia: Esta impressionante moradia T3 + 1 foi concebida para proporcionar o máximo de conforto e funcionalidade. Descrição dos Pisos: Cave: Temos zona de arrumos/lavandaria, instalação sanitária de serviço, Quarto e Sala polivalente com 30m² com acesso ao jardim e piscina. Um espaço versátil que pode ser usado como escritório, sala de jogos, ginásio ou quarto extra, conforme as suas necessidades.
Piso Térreo: Apresenta uma sala de estar espaçosa e luminosa, perfeita para momentos de convívio, uma cozinha moderna e totalmente equipada com eletrodomésticos de alta gama, e uma casa de banho social.
Primeiro Piso: Conta com 1 casa de banho partilhada com 2 quartos e 1 suite com áreas generosas e roupeiros embutidos, garantindo privacidade e conforto para toda a família.
Exterior e Área de Lazer:
Piscina: Desfrute de dias ensolarados na magnífica piscina, rodeada por um terraço espaçoso, perfeito para relaxar ou entreter convidados.
Jardim: Um jardim bem cuidado que oferece um refúgio tranquilo e privativo, ideal para momentos de lazer ao ar livre. Esta moradia é uma oportunidade única de adquirir uma propriedade de luxo num dos locais mais desejados da Malveira da Serra.
Contacte-nos para agendar uma visita e deixe-se encantar por este refúgio de elegância e conforto.
Com data de conclusão prevista para finais de Setembro 2024.
3 razões para comprar com a Zome
+ acompanhamento
Com uma preparação e experiência única no mercado imobiliário, os consultores Zome põem toda a sua dedicação em dar-lhe o melhor acompanhamento, orientando-o com a máxima confiança, na direção certa das suas necessidades e ambições.
Daqui para a frente, vamos criar uma relação próxima e escutar com atenção as suas expectativas, porque a nossa prioridade é a sua felicidade! Porque é importante que sinta que está acompanhado, e que estamos consigo sempre.
+ simples
Os consultores Zome têm uma formação única no mercado, ancorada na partilha de experiência prática entre profissionais e fortalecida pelo conhecimento de neurociência aplicada que lhes permite simplificar e tornar mais eficaz a sua experiência imobiliária.
Deixe para trás os pesadelos burocráticos porque na Zome encontra o apoio total de uma equipa experiente e multidisciplinar que lhe dá suporte prático em todos os aspetos fundamentais, para que a sua experiência imobiliária supere as expectativas.
+ feliz
O nosso maior valor é entregar-lhe felicidade!
Liberte-se de preocupações e ganhe o tempo de qualidade que necessita para se dedicar ao que lhe faz mais feliz.
Agimos diariamente para trazer mais valor à sua vida com o aconselhamento fiável de que precisa para, juntos, conseguirmos atingir os melhores resultados.
Com a Zome nunca vai estar perdido ou desacompanhado e encontrará algo que não tem preço: a sua máxima tranquilidade!
É assim que se vai sentir ao longo de toda a experiência: Tranquilo, seguro, confortável e... FELIZ!
Notas:
1. Caso seja um consultor imobiliário, este imóvel está disponível para partilha de negócio. Não hesite em apresentar aos seus clientes compradores e fale connosco para agendar a sua visita.
2. Para maior facilidade na identificação deste imóvel, por favor, refira o respetivo ID ZMPT ou o respetivo agente que lhe tenha enviado a sugestão.
Moradia T4 situada na encantadora localidade da Malveira da Serra esta moradia beneficia de uma localização privilegiada, oferecendo a serenidade da natureza e a proximidade das comodidades urbanas. A poucos minutos das praias mais bonitas da região e com fácil acesso à cidade de Cascais e Lisboa, esta é a escolha ideal para quem procura um equilíbrio perfeito entre vida urbana e tranquilidade.
Características Principais:
Lote e Área: Inserida num lote de 257m², a moradia dispõe de uma implantação de 80,45m² e uma área bruta total de 300m², distribuída por 3 pisos.
Tipologia: Esta impressionante moradia T3 + 1 foi concebida para proporcionar o máximo de conforto e funcionalidade. Descrição dos Pisos: Cave: Temos zona de arrumos/lavandaria, instalação sanitária de serviço, Quarto e Sala polivalente com 30m² com acesso ao jardim e piscina. Um espaço versátil que pode ser usado como escritório, sala de jogos, ginásio ou quarto extra, conforme as suas necessidades.
Piso Térreo: Apresenta uma sala de estar espaçosa e luminosa, perfeita para momentos de convívio, uma cozinha moderna e totalmente equipada com eletrodomésticos de alta gama, e uma casa de banho social.
Primeiro Piso: Conta com 1 casa de banho partilhada com 2 quartos e 1 suite com áreas generosas e roupeiros embutidos, garantindo privacidade e conforto para toda a família.
Exterior e Área de Lazer:
Piscina: Desfrute de dias ensolarados na magnífica piscina, rodeada por um terraço espaçoso, perfeito para relaxar ou entreter convidados.
Jardim: Um jardim bem cuidado que oferece um refúgio tranquilo e privativo, ideal para momentos de lazer ao ar livre. Esta moradia é uma oportunidade única de adquirir uma propriedade de luxo num dos locais mais desejados da Malveira da Serra.
Contacte-nos para agendar uma visita e deixe-se encantar por este refúgio de elegância e conforto.
Com data de conclusão prevista para finais de Setembro 2024.
3 razões para comprar com a Zome
+ acompanhamento
Com uma preparação e experiência única no mercado imobiliário, os consultores Zome põem toda a sua dedicação em dar-lhe o melhor acompanhamento, orientando-o com a máxima confiança, na direção certa das suas necessidades e ambições.
Daqui para a frente, vamos criar uma relação próxima e escutar com atenção as suas expectativas, porque a nossa prioridade é a sua felicidade! Porque é importante que sinta que está acompanhado, e que estamos consigo sempre.
+ simples
Os consultores Zome têm uma formação única no mercado, ancorada na partilha de experiência prática entre profissionais e fortalecida pelo conhecimento de neurociência aplicada que lhes permite simplificar e tornar mais eficaz a sua experiência imobiliária.
Deixe para trás os pesadelos burocráticos porque na Zome encontra o apoio total de uma equipa experiente e multidisciplinar que lhe dá suporte prático em todos os aspetos fundamentais, para que a sua experiência imobiliária supere as expectativas.
+ feliz
O nosso maior valor é entregar-lhe felicidade!
Liberte-se de preocupações e ganhe o tempo de qualidade que necessita para se dedicar ao que lhe faz mais feliz.
Agimos diariamente para trazer mais valor à sua vida com o aconselhamento fiável de que precisa para, juntos, conseguirmos atingir os melhores resultados.
Com a Zome nunca vai estar perdido ou desacompanhado e encontrará algo que não tem preço: a sua máxima tranquilidade!
É assim que se vai sentir ao longo de toda a experiência: Tranquilo, seguro, confortável e... FELIZ!
Notas:
1. Caso seja um consultor imobiliário, este imóvel está disponível para partilha de negócio. Não hesite em apresentar aos seus clientes compradores e fale connosco para agendar a sua visita.
2. Para maior facilidade na identificação deste imóvel, por favor, refira o respetivo ID ZMPT ou o respetivo agente que lhe tenha enviado a sugestão.
Contact
House 4 Bedrooms Duplex
Bicesse, Alcabideche, Cascais, Distrito de Lisboa
New · 155m²
With Garage
buy
1.300.000 €
Condominium of 3 conceptually modern detached villas, with swimming pool and car park, located in the neighbourhood of Viso, in the parish of Alcabideche.
All the apartments have a living area of 155sqm , spread over 2 floors.
Also noteworthy:
- 6.00 x 3.00 outdoor swimming pool with pre-installation for a heat pump
- Air conditioning
- Solar thermal panels for domestic hot water with a 260 litre tank
- Photovoltaic solar panels
- Pre-installation for fireplace
- Thermally cut aluminium window frames with thermal double glazing
- Electrically operated blinds in thermo-lacquered aluminium
- White lacquered doors and wardrobes
Alcabideche is a charming village that combines the best of both worlds: the tranquillity of a residential area with the convenience of being close to urban areas where one can find all kinds of services. The urban structure of Viso is characterised by two-storey detached houses, many of which are grouped together in private condominiums.
The plot of land on which Casas de Viso Condominium is located stands out for its unobstructed views and excellent sun exposure.
In terms of road accessibility, it benefits from its proximity to several road links with direct access to Lisbon and the whole of the Cascais municipality.
Of particular note are the A5 and A16 motorways with direct links to Lisbon city centre and distribution to the main A9 - CREL and A8 motorways.
The National 6 - Marginal road provides direct and privileged access to the municipality and the Cascais coastline, as well as to Lisbon’s riverside area,
In terms of public transport, the area is served by buses that connect to the urban train line Cascais - Cais do Sodré.
All the apartments have a living area of 155sqm , spread over 2 floors.
Also noteworthy:
- 6.00 x 3.00 outdoor swimming pool with pre-installation for a heat pump
- Air conditioning
- Solar thermal panels for domestic hot water with a 260 litre tank
- Photovoltaic solar panels
- Pre-installation for fireplace
- Thermally cut aluminium window frames with thermal double glazing
- Electrically operated blinds in thermo-lacquered aluminium
- White lacquered doors and wardrobes
Alcabideche is a charming village that combines the best of both worlds: the tranquillity of a residential area with the convenience of being close to urban areas where one can find all kinds of services. The urban structure of Viso is characterised by two-storey detached houses, many of which are grouped together in private condominiums.
The plot of land on which Casas de Viso Condominium is located stands out for its unobstructed views and excellent sun exposure.
In terms of road accessibility, it benefits from its proximity to several road links with direct access to Lisbon and the whole of the Cascais municipality.
Of particular note are the A5 and A16 motorways with direct links to Lisbon city centre and distribution to the main A9 - CREL and A8 motorways.
The National 6 - Marginal road provides direct and privileged access to the municipality and the Cascais coastline, as well as to Lisbon’s riverside area,
In terms of public transport, the area is served by buses that connect to the urban train line Cascais - Cais do Sodré.
Contact
House 4 Bedrooms
Cascais e Estoril, Distrito de Lisboa
New · 350m²
buy
3.750.000 €
Modern new villa, with private pool, in a quiet area, close to golf course.
This stunning villa is undergoing a total renovation from scratch, turning it into an interesting product in the heart of Birre. The architect is well known and recognized for delivering only high-quality products. This property is inserted in a calm and residential villa area, close to supermarkets, local restaurants, stables, many very well-known golf courses and the amazing ’Guincho’ beach, and only a moment away from the highway A5.
The villa features a welcoming entrance that leads into the open plan solution between the modern and bright 22 sqm kitchen only equipped with top quality appliances and a separate laundry area, and the 26 sqm dining room and the 53 sqm bright and spacious living room with its large windows that lets plenty of natural light in. There is a direct access to the large garden and the fantastic almost 70 sqm pool area that is surrounded by a deck. The garden has total privacy and is only surrounded by other villas, so no noise from cars. On this floor we also find a suite with large windows facing the garden and the pool area. On the upper floor we have 3 large suites all with separate balconies that are between 11 and 14 sqm, overlooking the green surroundings.
The villa is equipped with air conditioning throughout all rooms, and there is an almost 35 sqm large garage and a storage area as well. A ’key in your hand’ solution for someone who is searching for a new brand-new home, made by professionals with many years of experience and extremely high level of its final results.
Cascais is a fishing village, famous for its natural beauty, where the wonderful beaches stand out, such as the well-known Praia da Rainha and Praia do Guincho; also by the various Museums, the beautiful Cascais Marina, and also by the Citadel of Cascais, a fortress once the residence of the Kings of Portugal and today a 5-star hotel, overlooking the sea and the Marina.
It has high quality restaurants, with international cuisine as well as the typical Portuguese and a diversity of shops and indispensable services for those who want to live or spend holidays in a beautiful place, quiet, full of history, and at the same time with all the amenities for a lifestyle in full.
Mercator Group is a company of Swedish origin founded in 1968 and whose activity has been the promotion and mediation of real estate since 1973 in Portugal. In the real estate brokerage market it has always focused on the medium high and luxury segments, being one of the oldest reference brands in the real estate brokerage market - AMI 203.
Since 2010, we have been working with a constant presence in Sweden and Norway with our own teams and offices under the brands Portugal Maklarna (Sweden) and Portugal Megleren (Norway).
Over the several years of working with the Scandinavian market, we have developed the ability to build a close relationship between the Scandinavian investor client and the Portuguese market, meeting an increasingly informed and demanding demand.
The Mercator Group represents about 40% of the Scandinavian investors who have acquired in Portugal in the last decade, having, in some places, about 80% of market share, such as the municipality of Cascais.
We have as clients and partners the best offer in the real estate market Portuguese, privileging the quality and the perspective of future investment.
The dynamic between the Mercator group and the Scandinavian community is very positive having been our general director, Engº. Peter Billton, also president of the Portuguese-Swedish Chamber of Commerce for several years and still today belongs to its board of directors.
All the information presented is not binding, not dispensing with the confirmation by consulting the documentation of the property.
This stunning villa is undergoing a total renovation from scratch, turning it into an interesting product in the heart of Birre. The architect is well known and recognized for delivering only high-quality products. This property is inserted in a calm and residential villa area, close to supermarkets, local restaurants, stables, many very well-known golf courses and the amazing ’Guincho’ beach, and only a moment away from the highway A5.
The villa features a welcoming entrance that leads into the open plan solution between the modern and bright 22 sqm kitchen only equipped with top quality appliances and a separate laundry area, and the 26 sqm dining room and the 53 sqm bright and spacious living room with its large windows that lets plenty of natural light in. There is a direct access to the large garden and the fantastic almost 70 sqm pool area that is surrounded by a deck. The garden has total privacy and is only surrounded by other villas, so no noise from cars. On this floor we also find a suite with large windows facing the garden and the pool area. On the upper floor we have 3 large suites all with separate balconies that are between 11 and 14 sqm, overlooking the green surroundings.
The villa is equipped with air conditioning throughout all rooms, and there is an almost 35 sqm large garage and a storage area as well. A ’key in your hand’ solution for someone who is searching for a new brand-new home, made by professionals with many years of experience and extremely high level of its final results.
Cascais is a fishing village, famous for its natural beauty, where the wonderful beaches stand out, such as the well-known Praia da Rainha and Praia do Guincho; also by the various Museums, the beautiful Cascais Marina, and also by the Citadel of Cascais, a fortress once the residence of the Kings of Portugal and today a 5-star hotel, overlooking the sea and the Marina.
It has high quality restaurants, with international cuisine as well as the typical Portuguese and a diversity of shops and indispensable services for those who want to live or spend holidays in a beautiful place, quiet, full of history, and at the same time with all the amenities for a lifestyle in full.
Mercator Group is a company of Swedish origin founded in 1968 and whose activity has been the promotion and mediation of real estate since 1973 in Portugal. In the real estate brokerage market it has always focused on the medium high and luxury segments, being one of the oldest reference brands in the real estate brokerage market - AMI 203.
Since 2010, we have been working with a constant presence in Sweden and Norway with our own teams and offices under the brands Portugal Maklarna (Sweden) and Portugal Megleren (Norway).
Over the several years of working with the Scandinavian market, we have developed the ability to build a close relationship between the Scandinavian investor client and the Portuguese market, meeting an increasingly informed and demanding demand.
The Mercator Group represents about 40% of the Scandinavian investors who have acquired in Portugal in the last decade, having, in some places, about 80% of market share, such as the municipality of Cascais.
We have as clients and partners the best offer in the real estate market Portuguese, privileging the quality and the perspective of future investment.
The dynamic between the Mercator group and the Scandinavian community is very positive having been our general director, Engº. Peter Billton, also president of the Portuguese-Swedish Chamber of Commerce for several years and still today belongs to its board of directors.
All the information presented is not binding, not dispensing with the confirmation by consulting the documentation of the property.
Contact
House 3 Bedrooms
Monte Estoril, Cascais e Estoril, Distrito de Lisboa
New · 246m²
buy
1.450.000 €
New villa inserted in a condominium in Monte Estoril.
The villa has a total area of 246.92sqm of which about 56sqm relate to outdoor areas (balconies, terrace and patio).
It consists of 3 floors and on the ground floor one can find a spacious living room, through which one can access two patios, the guest bathroom and the kitchen.
On the upper floor there are 2 bedrooms and a bathroom.
In the attic, with an area of 55sqm, there is another bedroom and storage areas.
This villa is integrated in the condominium.
The Pátio Monte Estoril development results from the total refurbishment of an old building located in the middle of Monte Estoril and integration of an existing villa in the courtyard, constituting a small private condominium.
The elegant Monte Estoril focuses on the sheltered Praia das Moitas, a beach with a seaside promenade full of outdoor bars, sophisticated cuisine restaurants and luxury hotels. The streets on the hill are home to fashion shops and independent shops, as well as the Monsalvat House in a Foresee style. The blue tiles cover the interior of the church of Santo António do Estoril and the Museum of Portuguese Music exhibits mandolins and ancient violins
The Carlos Anjos Garden, dedicated to what was one of the drivers of the tourist development of Monte Estoril, also known as Jardim dos Passarinhos, is still surrounded today by charming hotels.
In Monte Estoril there is also the Mirita Casimiro Municipal Theatre and the Museum of Portuguese Music consisting of the estate of Fernando Lopes Graça and Michael Giacometti, being installed in the House-Museum Verdades de Faria a work of Raúl Lino, known as one of the main Architects of the region.
The villa has a total area of 246.92sqm of which about 56sqm relate to outdoor areas (balconies, terrace and patio).
It consists of 3 floors and on the ground floor one can find a spacious living room, through which one can access two patios, the guest bathroom and the kitchen.
On the upper floor there are 2 bedrooms and a bathroom.
In the attic, with an area of 55sqm, there is another bedroom and storage areas.
This villa is integrated in the condominium.
The Pátio Monte Estoril development results from the total refurbishment of an old building located in the middle of Monte Estoril and integration of an existing villa in the courtyard, constituting a small private condominium.
The elegant Monte Estoril focuses on the sheltered Praia das Moitas, a beach with a seaside promenade full of outdoor bars, sophisticated cuisine restaurants and luxury hotels. The streets on the hill are home to fashion shops and independent shops, as well as the Monsalvat House in a Foresee style. The blue tiles cover the interior of the church of Santo António do Estoril and the Museum of Portuguese Music exhibits mandolins and ancient violins
The Carlos Anjos Garden, dedicated to what was one of the drivers of the tourist development of Monte Estoril, also known as Jardim dos Passarinhos, is still surrounded today by charming hotels.
In Monte Estoril there is also the Mirita Casimiro Municipal Theatre and the Museum of Portuguese Music consisting of the estate of Fernando Lopes Graça and Michael Giacometti, being installed in the House-Museum Verdades de Faria a work of Raúl Lino, known as one of the main Architects of the region.
Contact
House 3 Bedrooms Triplex
Murches, Alcabideche, Cascais, Distrito de Lisboa
New · 170m²
With Garage
buy
1.670.000 €
New detached villa, with 2 floors in contemporary style, with garden and heated pool.
With the following composition:
Floor 0: Entrance hall, living room with access to the garden and swimming pool, kitchen, guest toilet
Floor 1: 3 suites and balconies
Basement: Storage, bedroom and bathroom
Quality finishes, lots of light, sea views, garden and heated pool.
The information referred to is not binding. You should consult the property’s documentation.
Cascais is a county town town that brings together a number of attractions that make it perhaps one of the most recognised places in Portugal, one of the most pleasant to live in and, certainly, one of the most desirable to invest. Its location near Lisbon allows you to combine the best that can be found in the country’s capital with the exclusivity of a medium-sized village, full of charms and good reasons to be chosen as a place to live.
---
ABOUT METHOD
AMI: 866
Founded in 1988, Método has been accumulating a growing volume of business supported by a team of experienced professionals, subject to constant updating. Método is equipped to monitor and advise any type of real estate operation, in a capable and efficient way.
With the following composition:
Floor 0: Entrance hall, living room with access to the garden and swimming pool, kitchen, guest toilet
Floor 1: 3 suites and balconies
Basement: Storage, bedroom and bathroom
Quality finishes, lots of light, sea views, garden and heated pool.
The information referred to is not binding. You should consult the property’s documentation.
Cascais is a county town town that brings together a number of attractions that make it perhaps one of the most recognised places in Portugal, one of the most pleasant to live in and, certainly, one of the most desirable to invest. Its location near Lisbon allows you to combine the best that can be found in the country’s capital with the exclusivity of a medium-sized village, full of charms and good reasons to be chosen as a place to live.
---
ABOUT METHOD
AMI: 866
Founded in 1988, Método has been accumulating a growing volume of business supported by a team of experienced professionals, subject to constant updating. Método is equipped to monitor and advise any type of real estate operation, in a capable and efficient way.
Contact
House 4 Bedrooms Triplex
Alcabideche, Cascais, Distrito de Lisboa
New · 363m²
With Garage
buy
2.150.000 €
We present a stunning 4 bedroom villa located in an exclusive condominium in Murches, Cascais, perfect for those looking for a balance between comfort, elegance and quality of life.
Main features:
Private Garage: With 2 parking spaces and 1 covered parking space, ensuring convenience and security.
Swimming pool: A common leisure space, ideal for enjoying with family or friends.
Distribution of the House:
Basement:
Large garage
Laundry area
Technical spaces
Floor 0:
Common Room (50.5 m²): Large and bright space, perfect for get-togethers and family moments.
Kitchen (19.8 m²): Modern and fully equipped, ready for your gastronomic moments.
Suite (21.6 m²): A private retreat with all the necessary amenities.
Toilet (2.6 m²): Practical and functional.
Floor 1:
Master Suite (29.2 m²): With a private balcony, perfect for relaxing at the end of the day.
2 Bedrooms (16.85 m² each): Spacious, comfortable and with plenty of natural light.
Shared Bathroom (6.35 m²): With modern design and quality finishes.
Location:
Located in the quiet town of Murches, this villa offers proximity to the centre of Cascais and easy access to all the amenities of the region, such as commerce, services and leisure.
This is the perfect opportunity for those looking for a sophisticated home in one of the most desirable areas of Cascais. Don’t miss this unique chance! Schedule your visit now and come and see your new home!
Main features:
Private Garage: With 2 parking spaces and 1 covered parking space, ensuring convenience and security.
Swimming pool: A common leisure space, ideal for enjoying with family or friends.
Distribution of the House:
Basement:
Large garage
Laundry area
Technical spaces
Floor 0:
Common Room (50.5 m²): Large and bright space, perfect for get-togethers and family moments.
Kitchen (19.8 m²): Modern and fully equipped, ready for your gastronomic moments.
Suite (21.6 m²): A private retreat with all the necessary amenities.
Toilet (2.6 m²): Practical and functional.
Floor 1:
Master Suite (29.2 m²): With a private balcony, perfect for relaxing at the end of the day.
2 Bedrooms (16.85 m² each): Spacious, comfortable and with plenty of natural light.
Shared Bathroom (6.35 m²): With modern design and quality finishes.
Location:
Located in the quiet town of Murches, this villa offers proximity to the centre of Cascais and easy access to all the amenities of the region, such as commerce, services and leisure.
This is the perfect opportunity for those looking for a sophisticated home in one of the most desirable areas of Cascais. Don’t miss this unique chance! Schedule your visit now and come and see your new home!
Contact
House 4 Bedrooms Triplex
Murches, Alcabideche, Cascais, Distrito de Lisboa
New · 363m²
With Garage
buy
2.150.000 €
Moradia V4 em fase final de construção. Moradia B
Condomínio privado de 5 moradias, com piscina e jardins , a poucos minutos da A5 em zona tranquila de Cascais.
Para além dos espaços comuns a todo o condomínio, esta moradia com ABC de 363,30m2 e 110,10 m2 de terraços e varandas oferece:
-2 suítes
-2 quartos
-5 casas de banho
- Sala de jantar e de estar com lareira
- Cozinha totalmente equipada com eletrodomésticos de marca Bosh
-Lavandaria
- Sala de apoio/convívio
- Jardim privado
- Terraços
- Varandas
- Garagem box para 2 carros + 1 estacionamento interior + 2 estacionamentos exteriores
- Churrasqueira
- Caixilharia em alumínio lacado, com vidro duplo Sunguard HP laminado
com caixa de ar gás Argon
- Estores elétricos térmicos FC55 lacados
- Guardas de terraços e varandas em inox e vidro
- Painéis solares
- Porta de entrada blindada de alta segurança
- Vídeo porteiro, alarme CCTV IP e controle domótica KNX
- Portas interiores e roupeiros lacados
- Interiores roupeiros modelo Cancun tipo linho
- Aspiração central
- Ar condicionado (frio) por ventilo-convetores
- Piso radiante a água (quente) em toda a área habitável
- Churrasqueira
- Casa de máquinas
Venha viver a poucos minutos da praia, usufruindo da tranquilidade, qualidade de vida e glamour que a charmosa vila de Cascais oferece. A sua família merece.
Aproveite a oportunidade, contate-nos para mais informações.
Somos intermediários de crédito devidamente autorizados ( Nº Reg. 2780) , avalie as suas condições de forma gratuita.
A informação facultada, embora precisa, é meramente informativa pelo que não pode ser considerada vinculativa e está sujeita a alterações.
Condomínio privado de 5 moradias, com piscina e jardins , a poucos minutos da A5 em zona tranquila de Cascais.
Para além dos espaços comuns a todo o condomínio, esta moradia com ABC de 363,30m2 e 110,10 m2 de terraços e varandas oferece:
-2 suítes
-2 quartos
-5 casas de banho
- Sala de jantar e de estar com lareira
- Cozinha totalmente equipada com eletrodomésticos de marca Bosh
-Lavandaria
- Sala de apoio/convívio
- Jardim privado
- Terraços
- Varandas
- Garagem box para 2 carros + 1 estacionamento interior + 2 estacionamentos exteriores
- Churrasqueira
- Caixilharia em alumínio lacado, com vidro duplo Sunguard HP laminado
com caixa de ar gás Argon
- Estores elétricos térmicos FC55 lacados
- Guardas de terraços e varandas em inox e vidro
- Painéis solares
- Porta de entrada blindada de alta segurança
- Vídeo porteiro, alarme CCTV IP e controle domótica KNX
- Portas interiores e roupeiros lacados
- Interiores roupeiros modelo Cancun tipo linho
- Aspiração central
- Ar condicionado (frio) por ventilo-convetores
- Piso radiante a água (quente) em toda a área habitável
- Churrasqueira
- Casa de máquinas
Venha viver a poucos minutos da praia, usufruindo da tranquilidade, qualidade de vida e glamour que a charmosa vila de Cascais oferece. A sua família merece.
Aproveite a oportunidade, contate-nos para mais informações.
Somos intermediários de crédito devidamente autorizados ( Nº Reg. 2780) , avalie as suas condições de forma gratuita.
A informação facultada, embora precisa, é meramente informativa pelo que não pode ser considerada vinculativa e está sujeita a alterações.
Contact
House 4 Bedrooms +1
Murches, Alcabideche, Cascais, Distrito de Lisboa
New · 285m²
With Garage
buy
1.630.000 €
Cascais - Murches - new 4 + 1 bedroom independent villa in with heated pool, excellent luxury finishes.
House with plot area 316.50
Implantation Area 105.00 2 floors + basement
dependent area 105.00
Rc. Toilet with shower. 1 bedroom/ office integrated kitchen in Bosch Electrical Salon / island with induction plate
Basement garage 2 cars ? inside 2 outside on the ramp , lounge , storage room / WC room with shower and laundry
1 floor, 3 bedrooms, all in Suites with balcony and bathrooms with cabin, shower and with window. Excellent wardrobes.
outdoor patio, garden.. heated pool, automatic gate
Central aspiration , demotic, automatic watering,
5 bathrooms. 4 bedrooms ceramic floor,
underfloor heating,
heated pool has 3 solar panels to heat the pool,
pump 400 liters even if there is sun resets heat pump
price 1630k .
For more information, please contact:
New Loft, Premium Real Estate
phone number on the new loft website we also have whatsapp
House with plot area 316.50
Implantation Area 105.00 2 floors + basement
dependent area 105.00
Rc. Toilet with shower. 1 bedroom/ office integrated kitchen in Bosch Electrical Salon / island with induction plate
Basement garage 2 cars ? inside 2 outside on the ramp , lounge , storage room / WC room with shower and laundry
1 floor, 3 bedrooms, all in Suites with balcony and bathrooms with cabin, shower and with window. Excellent wardrobes.
outdoor patio, garden.. heated pool, automatic gate
Central aspiration , demotic, automatic watering,
5 bathrooms. 4 bedrooms ceramic floor,
underfloor heating,
heated pool has 3 solar panels to heat the pool,
pump 400 liters even if there is sun resets heat pump
price 1630k .
For more information, please contact:
New Loft, Premium Real Estate
phone number on the new loft website we also have whatsapp
Contact
House 4 Bedrooms Duplex
Estoril, Cascais e Estoril, Distrito de Lisboa
New · 276m²
With Garage
buy
4.950.000 €
Stunning brand-new villa of contemporary architecture, located in the hills of Estoril, in a calm and residential area, close to the beach and the train station. The villa features a wide open plan solution on the ground floor, where one enters to a hall and then have a very spacious area of both living room, dining room and kitchen area with an amazing solid oak floor, and only equipped with top quality appliances. With wide windows in all different directions, this makes this area a very pleasant and bright spot that naturally turns it into a meeting point of the property. The living room has an open fireplace and a direct access to the amazing garden, facing south/west. The unique 21 sqm long heated swimming pool is ideal for someone who loves to practice swimming, and there is also a small jacuzzi in the end of the pool.
On the upper floor we find 4 suites, all with its own large terrace, being the bedrooms bright and spacious with closets and bathrooms in marble. There is a lounge area as well on this floor ideal for an extra tv room. The roof terrace with its amazing view, overlooking the surroundings and the ocean, will have a deck, and the rest of the roof will be covered with green plants.
There is a garage with space for 2 cars, and the whole property is equipped with air conditioning.
This a unique villa designed by the very well-known portuguese architect, Aires Mateus located in one of the best streets in Estoril.
Estoril, known as ’Costa do Sol’ and also as the ’Portuguese Riviera’, is a parish belonging to the Municipality of Cascais, very close to Lisbon, the capital of Portugal, and one of the most beautiful and visited places for its excellent location. next to the beautiful beaches, Poça, Azarujinha and Tamariz among others, where you can enjoy unique landscapes throughout the year and also for the wonderful climate it has, especially in the spring and summer months. Estoril is also home to the largest casino in Europe, the famous Casino Estoril, surrounded by its beautiful garden, the internationally known Autodromo do Estoril, the Estoril Tennis Court, where the Estoril Open takes place, the Estoril Golf and also excellent hotels, which, due to its privileged location, receive tourists from all over the world throughout the year, being one of the most prestigious places to live.
Mercator Group has Swedish origins and is one of the oldest licensed (AMI 203) brokerage firms in Portugal. The company has marketed and brokered properties for over 50 years. Mercator focuses on the middle and luxury segments and works across the country with an extra strong presence in the Cascais area and in the Algarve.
Mercator has one of the market’s best selection of homes. We represent approximately 40 percent of the Scandinavian investors who acquired a home in Portugal during the last decade. In some places such as Cascais, we have a market share of around 80 percent.
The advertising information presented is not binding and needs to be confirmed in case of interest.
On the upper floor we find 4 suites, all with its own large terrace, being the bedrooms bright and spacious with closets and bathrooms in marble. There is a lounge area as well on this floor ideal for an extra tv room. The roof terrace with its amazing view, overlooking the surroundings and the ocean, will have a deck, and the rest of the roof will be covered with green plants.
There is a garage with space for 2 cars, and the whole property is equipped with air conditioning.
This a unique villa designed by the very well-known portuguese architect, Aires Mateus located in one of the best streets in Estoril.
Estoril, known as ’Costa do Sol’ and also as the ’Portuguese Riviera’, is a parish belonging to the Municipality of Cascais, very close to Lisbon, the capital of Portugal, and one of the most beautiful and visited places for its excellent location. next to the beautiful beaches, Poça, Azarujinha and Tamariz among others, where you can enjoy unique landscapes throughout the year and also for the wonderful climate it has, especially in the spring and summer months. Estoril is also home to the largest casino in Europe, the famous Casino Estoril, surrounded by its beautiful garden, the internationally known Autodromo do Estoril, the Estoril Tennis Court, where the Estoril Open takes place, the Estoril Golf and also excellent hotels, which, due to its privileged location, receive tourists from all over the world throughout the year, being one of the most prestigious places to live.
Mercator Group has Swedish origins and is one of the oldest licensed (AMI 203) brokerage firms in Portugal. The company has marketed and brokered properties for over 50 years. Mercator focuses on the middle and luxury segments and works across the country with an extra strong presence in the Cascais area and in the Algarve.
Mercator has one of the market’s best selection of homes. We represent approximately 40 percent of the Scandinavian investors who acquired a home in Portugal during the last decade. In some places such as Cascais, we have a market share of around 80 percent.
The advertising information presented is not binding and needs to be confirmed in case of interest.
Contact
House 4 Bedrooms
Aldeia de Juzo (Cascais), Cascais e Estoril, Distrito de Lisboa
New · 191m²
With Garage
buy
1.800.000 €
Luxury 4 bedroom villa with pool and lawned garden located in the village of Juzo, Cascais.
Main areas:
Floor 0:
- Hall 3m2
- Living room 45m2, with access to the garden and kitchen
- Kitchen 10m2 with access to barbecue area
- Social WC 2m2
Floor 1:
- Master Suite 20m2 with walk-in-closet and Wc 6m2
- Bedroom 13m2 with wardrobe
- Bedroom 12m2 with wardrobe
- Hall 7m2
Floor -1:
- Suite 12m2 with walk-in-closet 12m2 and Wc 3m2, with natural light and access to the winter garden.
- Laundry room 4m2
- Storage room 8m2
House with electric shutters, automatic irrigation, air conditioning in all rooms, alarm system and solar panels.
Garage with parking for 1 car and outside parking for 2 cars.
Located 7 minutes away from the CUF Hospital in Cascais, 8 minutes away from the Quinta da Marinha Equestrian Centre, 9 minutes away from Guincho beach and 24 minutes away from Lisbon Airport, close to services, public transport, shops, restaurants, schools and access to the A5 and A16 motorways.
INSIDE LIVING operates in the luxury housing and property investment market. Our team offers a diverse range of excellent services to our clients, such as investor support services, ensuring all the assistance in the selection, purchase, sale or rental of properties, architectural design, interior design, banking and concierge services throughout the process.
Main areas:
Floor 0:
- Hall 3m2
- Living room 45m2, with access to the garden and kitchen
- Kitchen 10m2 with access to barbecue area
- Social WC 2m2
Floor 1:
- Master Suite 20m2 with walk-in-closet and Wc 6m2
- Bedroom 13m2 with wardrobe
- Bedroom 12m2 with wardrobe
- Hall 7m2
Floor -1:
- Suite 12m2 with walk-in-closet 12m2 and Wc 3m2, with natural light and access to the winter garden.
- Laundry room 4m2
- Storage room 8m2
House with electric shutters, automatic irrigation, air conditioning in all rooms, alarm system and solar panels.
Garage with parking for 1 car and outside parking for 2 cars.
Located 7 minutes away from the CUF Hospital in Cascais, 8 minutes away from the Quinta da Marinha Equestrian Centre, 9 minutes away from Guincho beach and 24 minutes away from Lisbon Airport, close to services, public transport, shops, restaurants, schools and access to the A5 and A16 motorways.
INSIDE LIVING operates in the luxury housing and property investment market. Our team offers a diverse range of excellent services to our clients, such as investor support services, ensuring all the assistance in the selection, purchase, sale or rental of properties, architectural design, interior design, banking and concierge services throughout the process.
Contact
See more Properties for Sale, Houses - House New, in Cascais
Bedrooms
Zones
Can’t find the property you’re looking for?
