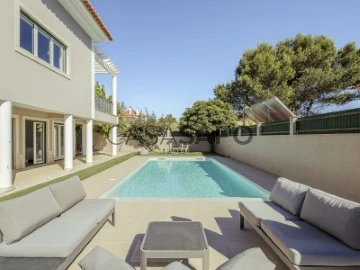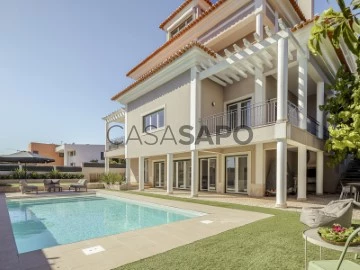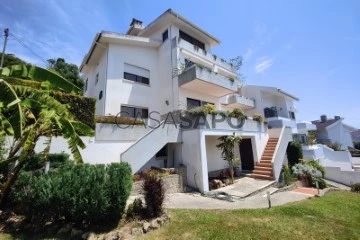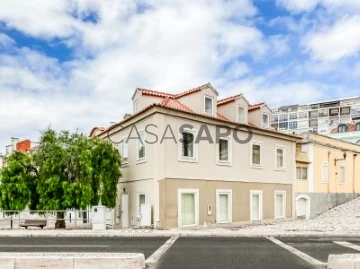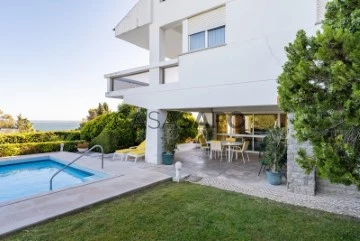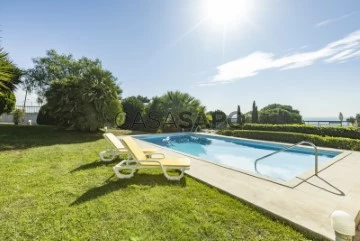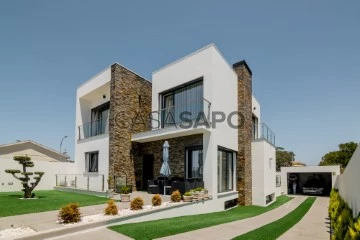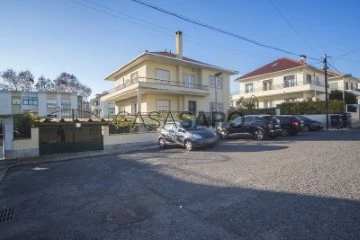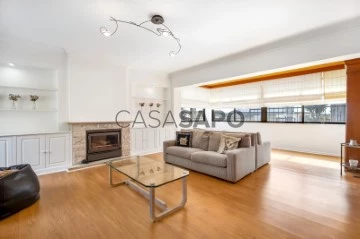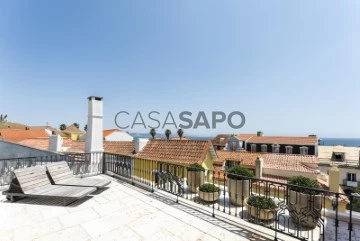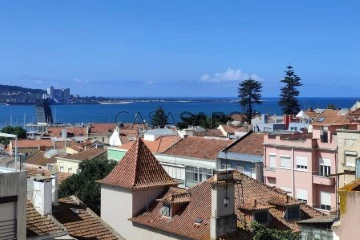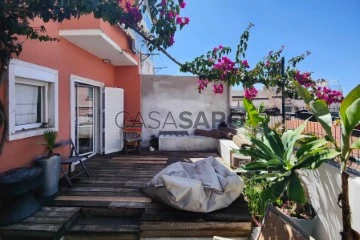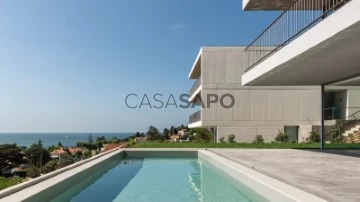Houses
Rooms
Price
More filters
14 Properties for Sale, Houses - House in Oeiras, view Sea
Map
Order by
Relevance
5+3 bedroom villa with pool and garage, Carnaxide, Oeiras
House 5 Bedrooms +3
Carnaxide, Carnaxide e Queijas, Oeiras, Distrito de Lisboa
Used · 400m²
With Garage
buy
1.990.000 €
Fully renovated 5+3 bedroom villa with 400 sqm of gross construction area, terrace, garden, heated pool, and garage, set on a 685 sqm plot, with sea view, in Carnaxide, Oeiras.
The villa is distributed over four floors. On the lower floor, garage, storage, wine cellar, laundry/kitchen, and living room with fireplace facing the pool. On the entrance floor, there’s a 17 sqm hall, 65 sqm living room with fireplace, 14 sqm dining room, 33 sqm kitchen with island, a bedroom/office, and a guest bathroom. On the upper floor, four bedrooms, one en-suite. On the top floor, a 32 sqm master suite with sea view and an 11 sqm bathroom. Outside, a garden surrounding the entire villa, with a dining area, barbecue, and heated pool.
The villa is equipped with solar panels for water heating, central heating in all rooms, and two fireplaces with heat recovery systems. It’s structurally in excellent condition, with South, East, and West solar orientation with sea view. Garage in the basement for two or three cars and outdoor parking for two more cars.
Located in a very quiet residential area, with excellent access, it’s a 15-minute drive from Champalimaud Foundation, Spanish Institute, Cruz Quebrada train station, Jamor Park, São Francisco Xavier Hospital, access to A5, CRIL, and Marginal Avenue. 10 minutes from Algés commercial area with all types of services, market, restaurants, shops, and pharmacies. A short distance from some of the country’s most important monuments, such as Padrão dos Descobrimentos, Belém Tower, and Jerónimos Monastery, as well as renowned buildings like Belém Cultural Center, Coach Museum, or the brand new MAAT. 15 minutes from Lisbon center and Humberto Delgado Airport.
The villa is distributed over four floors. On the lower floor, garage, storage, wine cellar, laundry/kitchen, and living room with fireplace facing the pool. On the entrance floor, there’s a 17 sqm hall, 65 sqm living room with fireplace, 14 sqm dining room, 33 sqm kitchen with island, a bedroom/office, and a guest bathroom. On the upper floor, four bedrooms, one en-suite. On the top floor, a 32 sqm master suite with sea view and an 11 sqm bathroom. Outside, a garden surrounding the entire villa, with a dining area, barbecue, and heated pool.
The villa is equipped with solar panels for water heating, central heating in all rooms, and two fireplaces with heat recovery systems. It’s structurally in excellent condition, with South, East, and West solar orientation with sea view. Garage in the basement for two or three cars and outdoor parking for two more cars.
Located in a very quiet residential area, with excellent access, it’s a 15-minute drive from Champalimaud Foundation, Spanish Institute, Cruz Quebrada train station, Jamor Park, São Francisco Xavier Hospital, access to A5, CRIL, and Marginal Avenue. 10 minutes from Algés commercial area with all types of services, market, restaurants, shops, and pharmacies. A short distance from some of the country’s most important monuments, such as Padrão dos Descobrimentos, Belém Tower, and Jerónimos Monastery, as well as renowned buildings like Belém Cultural Center, Coach Museum, or the brand new MAAT. 15 minutes from Lisbon center and Humberto Delgado Airport.
Contact
House 6 Bedrooms
Alto do Dafundo (Cruz Quebrada-Dafundo), Algés, Linda-a-Velha e Cruz Quebrada-Dafundo, Oeiras, Distrito de Lisboa
Used · 371m²
With Garage
buy
1.790.000 €
6 bedroom villa on a plot of land of 480 m2, gross construction area 495 m2, with panoramic views over the River and Jamor Park, located in Cruz Quebrada.
The villa consists of 4 floors with large interior areas. With its prime location, residents can enjoy views of the Tagus River and easy access to Lisbon’s city centre, making it an ideal choice for those looking for a quiet yet connected lifestyle.
The villa built in the 90’s, features a traditional design. The sun exposure of the villa (East/South/West), allows you to get plenty of natural light, thanks to the large windows.
The 2nd floor consists of a bedroom, a gym and a lounge with bar with access to a large terrace with unobstructed views of the river and the green Jamor park.
The 1st floor, which is where we have one of the entrances to the house, consists of two office rooms, a study room and bathroom, three bedrooms with wardrobes, one of them en suite, two of the bedrooms with a balcony also with unobstructed views of Rio.
Floor 0 where another entrance to the house is located consists of three rooms that allow you to create several environments, all with access to the balcony, interconnected with a double-sided fireplace, equipped kitchen, laundry room with access to the garden, bedroom with wardrobe and a bathroom.
Floor -1 has access to the garage, a central room with bar and wood oven, wine cellar, machine room and also a large living room with social bathroom.
The villa has an anti-seismic construction, domestic hot water with solar thermal, photovoltaic panels for energy production, electric shutters in the largest rooms, the blinds are thermal in lacquered aluminium, Technal frames, electric awnings and alarm system. Pre-installation of air conditioning, central heating, surround sound and gardens with automatic irrigation.
Don’t miss this opportunity!
For over 25 years Castelhana has been a renowned name in the Portuguese real estate sector. As a company of Dils group, we specialize in advising businesses, organizations and (institutional) investors in buying, selling, renting, letting and development of residential properties.
Founded in 1999, Castelhana has built one of the largest and most solid real estate portfolios in Portugal over the years, with over 600 renovation and new construction projects.
In Lisbon, we are based in Chiado, one of the most emblematic and traditional areas of the capital. In Porto, in Foz do Douro, one of the noblest places in the city and in the Algarve next to the renowned Vilamoura Marina.
We are waiting for you. We have a team available to give you the best support in your next real estate investment.
Contact us!
#ref:27325
The villa consists of 4 floors with large interior areas. With its prime location, residents can enjoy views of the Tagus River and easy access to Lisbon’s city centre, making it an ideal choice for those looking for a quiet yet connected lifestyle.
The villa built in the 90’s, features a traditional design. The sun exposure of the villa (East/South/West), allows you to get plenty of natural light, thanks to the large windows.
The 2nd floor consists of a bedroom, a gym and a lounge with bar with access to a large terrace with unobstructed views of the river and the green Jamor park.
The 1st floor, which is where we have one of the entrances to the house, consists of two office rooms, a study room and bathroom, three bedrooms with wardrobes, one of them en suite, two of the bedrooms with a balcony also with unobstructed views of Rio.
Floor 0 where another entrance to the house is located consists of three rooms that allow you to create several environments, all with access to the balcony, interconnected with a double-sided fireplace, equipped kitchen, laundry room with access to the garden, bedroom with wardrobe and a bathroom.
Floor -1 has access to the garage, a central room with bar and wood oven, wine cellar, machine room and also a large living room with social bathroom.
The villa has an anti-seismic construction, domestic hot water with solar thermal, photovoltaic panels for energy production, electric shutters in the largest rooms, the blinds are thermal in lacquered aluminium, Technal frames, electric awnings and alarm system. Pre-installation of air conditioning, central heating, surround sound and gardens with automatic irrigation.
Don’t miss this opportunity!
For over 25 years Castelhana has been a renowned name in the Portuguese real estate sector. As a company of Dils group, we specialize in advising businesses, organizations and (institutional) investors in buying, selling, renting, letting and development of residential properties.
Founded in 1999, Castelhana has built one of the largest and most solid real estate portfolios in Portugal over the years, with over 600 renovation and new construction projects.
In Lisbon, we are based in Chiado, one of the most emblematic and traditional areas of the capital. In Porto, in Foz do Douro, one of the noblest places in the city and in the Algarve next to the renowned Vilamoura Marina.
We are waiting for you. We have a team available to give you the best support in your next real estate investment.
Contact us!
#ref:27325
Contact
House 5 Bedrooms
Carnaxide e Queijas, Oeiras, Distrito de Lisboa
Used · 265m²
With Garage
buy
1.490.000 €
Extraordinary renovated 5-bedroom villa with contemporary architecture, terrace and a stunning view, located in a prime area of the historic centre of Paço de Arcos - Oeiras.
Main Areas:
Floor 0:
. Garage 35m²
. Storage 4m²
. Common room 45m²
. Fully equipped kitchen 12m²
. Social bathroom 3m²
. Stairs 6m²
Floor 1:
. Hall 8m²
. Suite 18m²
. Suite 21m²
. Suite 22m²
. Suite 24m²
. Stairs 6m²
Floor 2:
. Attic 38m²
. Terrace 22m²
The property was rebuilt in 2010, preserving the original façades in stone masonry cladding, and the interior of the property was made completely from ’scratch’. Equipped with solid wood window frames with double glazing, natural Riga wood flooring, natural stone (Lioz), ceramic mosaic and screed with surface hardener.
The property has garage with parking for at least 3 cars.
This is undoubtedly the perfect property for those who value the experience of an independent house, without the work of a garden to look after, in an urban setting and close to the main centres of Greater Lisbon. A real town-house right on the sea.
It is located in the heart of Avenida Marginal, accessed via the friendly Praça Guilherme Gomes Fernandes, close to the renowned restaurant ’Casa da Dízima’ and the Garden / Hotel Vila Galé Collection Palácio dos Arcos. This privileged location offers magnificent views over the River Tagus, the sea, the Paço de Arcos Geyser, the Bugio Lighthouse and the South Bank. It is a short distance from the main centres of Greater Lisbon and offers a unique urban experience with its proximity to the sea.
INSIDE LIVING operates in the luxury housing and property investment market. Our team offers a diverse range of excellent services to our clients, such as an investor support service, ensuring all the assistance in the selection, purchase, sale or rental of properties, architectural design, interior design, banking and concierge services throughout the process.
Main Areas:
Floor 0:
. Garage 35m²
. Storage 4m²
. Common room 45m²
. Fully equipped kitchen 12m²
. Social bathroom 3m²
. Stairs 6m²
Floor 1:
. Hall 8m²
. Suite 18m²
. Suite 21m²
. Suite 22m²
. Suite 24m²
. Stairs 6m²
Floor 2:
. Attic 38m²
. Terrace 22m²
The property was rebuilt in 2010, preserving the original façades in stone masonry cladding, and the interior of the property was made completely from ’scratch’. Equipped with solid wood window frames with double glazing, natural Riga wood flooring, natural stone (Lioz), ceramic mosaic and screed with surface hardener.
The property has garage with parking for at least 3 cars.
This is undoubtedly the perfect property for those who value the experience of an independent house, without the work of a garden to look after, in an urban setting and close to the main centres of Greater Lisbon. A real town-house right on the sea.
It is located in the heart of Avenida Marginal, accessed via the friendly Praça Guilherme Gomes Fernandes, close to the renowned restaurant ’Casa da Dízima’ and the Garden / Hotel Vila Galé Collection Palácio dos Arcos. This privileged location offers magnificent views over the River Tagus, the sea, the Paço de Arcos Geyser, the Bugio Lighthouse and the South Bank. It is a short distance from the main centres of Greater Lisbon and offers a unique urban experience with its proximity to the sea.
INSIDE LIVING operates in the luxury housing and property investment market. Our team offers a diverse range of excellent services to our clients, such as an investor support service, ensuring all the assistance in the selection, purchase, sale or rental of properties, architectural design, interior design, banking and concierge services throughout the process.
Contact
House 5 Bedrooms Triplex
Alto de Santa Catarina (Cruz Quebrada-Dafundo), Algés, Linda-a-Velha e Cruz Quebrada-Dafundo, Oeiras, Distrito de Lisboa
Used · 357m²
With Garage
buy
2.995.500 €
A unique opportunity to own a characterful large 7-bedroom villa with stunning river and ocean view located in Alto de Santa Catarina with all services and amenities nearby, as well as the train to Lisbon and Cascais, the beach and the Jamor stadium, with access to the A5 and the seaside road.
This property offers character and French architecture. It is situated with amazing views of the river Tagus; to the left as far as the 25th April bridge and to the right the mouth of the river Tagus out to the ocean, with stunning sunset view. The view to the rear of the property stretches to the mountains of Sintra. It feels like a mini chateau inside with high ceilings, special character and ample storage throughout.
Entering the property via a large solid wooden door, you immediately get a sense of the grandeur and quality with marble floors, high ceilings and a beautiful wooden staircase. On this 1st floor you have 10-metre-long double living room space with large wooden beams and a stunning stone fireplace. This main living room has access to a magnificent terrace with south-facing exposure with stunning view over the river and the garden, where there is enough space to build a private swimming pool and a decked terrace.
Following the main living room, there is a formal dining room and a newly refurbished kitchen both facing west. We also have a separate pantry and utility space, a WC and two large double bedrooms sharing a large bathroom, one of the bedrooms has direct access to the garden.
When we access the bespoke wooden staircase, to the 2nd floor we find a large master suite with private bathroom and a walk-in wardrobe; there is also another double bedroom on this floor with fitted wardrobes. A small staircase leads to a large double bedroom with private south-facing balcony, where the views have to be seen to be fully appreciated. This space has previously been used as an office and workspace due to its light and exceptional views, but can be used as a main bedroom, a library ou a sitting room.
The ground floor can be accessed via an internal staircase or directly from the private rear garden. On this level there are also two bedrooms, a separate bathroom, a large entertaining space and garage with space for 2 cars.
The rear garden with its own terrace, provides privacy with a mix of fruit trees, shrubs and colourful flowers.
Mercator Group has Swedish origins and is one of the oldest licensed (AMI 203) brokerage firms in Portugal. The company has marketed and brokered properties for over 50 years. Mercator focuses on the middle and luxury segments and works across the country with an extra strong presence in the Cascais area and in the Algarve.
Mercator has one of the market’s best selection of homes. We represent approximately 40 percent of the Scandinavian investors who acquired a home in Portugal during the last decade. In some places such as Cascais, we have a market share of around 80 percent.
The advertising information presented is not binding and needs to be confirmed in case of interest.
This property offers character and French architecture. It is situated with amazing views of the river Tagus; to the left as far as the 25th April bridge and to the right the mouth of the river Tagus out to the ocean, with stunning sunset view. The view to the rear of the property stretches to the mountains of Sintra. It feels like a mini chateau inside with high ceilings, special character and ample storage throughout.
Entering the property via a large solid wooden door, you immediately get a sense of the grandeur and quality with marble floors, high ceilings and a beautiful wooden staircase. On this 1st floor you have 10-metre-long double living room space with large wooden beams and a stunning stone fireplace. This main living room has access to a magnificent terrace with south-facing exposure with stunning view over the river and the garden, where there is enough space to build a private swimming pool and a decked terrace.
Following the main living room, there is a formal dining room and a newly refurbished kitchen both facing west. We also have a separate pantry and utility space, a WC and two large double bedrooms sharing a large bathroom, one of the bedrooms has direct access to the garden.
When we access the bespoke wooden staircase, to the 2nd floor we find a large master suite with private bathroom and a walk-in wardrobe; there is also another double bedroom on this floor with fitted wardrobes. A small staircase leads to a large double bedroom with private south-facing balcony, where the views have to be seen to be fully appreciated. This space has previously been used as an office and workspace due to its light and exceptional views, but can be used as a main bedroom, a library ou a sitting room.
The ground floor can be accessed via an internal staircase or directly from the private rear garden. On this level there are also two bedrooms, a separate bathroom, a large entertaining space and garage with space for 2 cars.
The rear garden with its own terrace, provides privacy with a mix of fruit trees, shrubs and colourful flowers.
Mercator Group has Swedish origins and is one of the oldest licensed (AMI 203) brokerage firms in Portugal. The company has marketed and brokered properties for over 50 years. Mercator focuses on the middle and luxury segments and works across the country with an extra strong presence in the Cascais area and in the Algarve.
Mercator has one of the market’s best selection of homes. We represent approximately 40 percent of the Scandinavian investors who acquired a home in Portugal during the last decade. In some places such as Cascais, we have a market share of around 80 percent.
The advertising information presented is not binding and needs to be confirmed in case of interest.
Contact
House 5 Bedrooms
Oeiras e São Julião da Barra, Paço de Arcos e Caxias, Distrito de Lisboa
Used · 232m²
With Garage
buy
2.475.000 €
Porta da Frente Christie’s presents a 5 bedroom villa with 232 sqm, with a private garden and swimming pool, in one of the most privileged locations in Oeiras, in a neighbourhood of villas, Alto do Lagoal, in Caxias.
This property of three floors offers a stunning view of the sea.
Ground Floor: Living room with sea view, access to the leisure area to the garden and swimming pool, dining room, office, social bathroom and equipped kitchen. Aside, there is also a laundry and storage area.
First Floor: Suite with wardrobe, private bathroom, bedroom with sea view and another room, supported by a full private bathroom;
Floor -1: Multipurpose room, one bedroom, 1 bathroom and access to the garden area
Garage for two cars and another private parking with capacity for 2 more cars.
The villa is equipped with central heating, a central vacuum unit, laundry area, storage area and a garage for two cars.
With quick accesses to Lisbon and Cascais by the A5 motorway or the marginal, close to international schools, all sorts of services and leisure spaces.
Characterised by its mild climate, Oeiras is one of the most developed municipalities in the country, being in a privileged location just a few minutes from Lisbon and Cascais and with superb views over the river and sea. The restored buildings full of charm cohabit in perfect balance with the new constructions. The seafront promenade accesses the fantastic beaches along the line.
Porta da Frente Christie’s is a real estate agency that has been operating in the market for more than two dfuecades. Its focus lays on the highest quality houses and developments, not only in the selling market, but also in the renting market. The company was elected by the prestigious brand Christie’s International Real Estate to represent Portugal, in the areas of Lisbon, Cascais, Oeiras, Sintra and Alentejo. The main purpose of Porta da Frente Christie’s is to offer a top-notch service to our customers.
This property of three floors offers a stunning view of the sea.
Ground Floor: Living room with sea view, access to the leisure area to the garden and swimming pool, dining room, office, social bathroom and equipped kitchen. Aside, there is also a laundry and storage area.
First Floor: Suite with wardrobe, private bathroom, bedroom with sea view and another room, supported by a full private bathroom;
Floor -1: Multipurpose room, one bedroom, 1 bathroom and access to the garden area
Garage for two cars and another private parking with capacity for 2 more cars.
The villa is equipped with central heating, a central vacuum unit, laundry area, storage area and a garage for two cars.
With quick accesses to Lisbon and Cascais by the A5 motorway or the marginal, close to international schools, all sorts of services and leisure spaces.
Characterised by its mild climate, Oeiras is one of the most developed municipalities in the country, being in a privileged location just a few minutes from Lisbon and Cascais and with superb views over the river and sea. The restored buildings full of charm cohabit in perfect balance with the new constructions. The seafront promenade accesses the fantastic beaches along the line.
Porta da Frente Christie’s is a real estate agency that has been operating in the market for more than two dfuecades. Its focus lays on the highest quality houses and developments, not only in the selling market, but also in the renting market. The company was elected by the prestigious brand Christie’s International Real Estate to represent Portugal, in the areas of Lisbon, Cascais, Oeiras, Sintra and Alentejo. The main purpose of Porta da Frente Christie’s is to offer a top-notch service to our customers.
Contact
House 6 Bedrooms
Oeiras e São Julião da Barra, Paço de Arcos e Caxias, Distrito de Lisboa
Used · 449m²
With Garage
buy
3.350.000 €
Detached 6 bedroom villa, with a fantastic sea view, inserted in a 1160 sqm plot of land and with a 448.87 sqm construction area.
The interior design, while retaining the essence of the 1980s, offers the flexibility required to adapt to different contemporary lifestyles.
Located in a prime area of Paço de Arcos and 15 minutes away from Lisbon and Cascais.
The villa offers a fantastic natural light, being the entire sun exposure facing south.
The villa is composed by three floors, being distributed as follows:
Floor - 1 (Ground floor)
- Dining room with bar/kitchenette and a covered terrace exit that accesses the swimming pool and garden;
- Living room with fireplace with direct access to the garden;
- social bathroom;
- swimming pool shower and changing room;
- Rustic kitchen with a dining area and access to a terrace with barbecue;
- Laundry area;
- Storage area
- Pantry;
- Wine cellar;
- Garden with a large dimensioned swimming pool,
- storage area;
First floor
- Main entrance with an ample entrance hall;
- social bathroom;
- Living room with fireplace, the living room has connection to the dining room (access from both rooms to a terrace with sea view)
- Kitchen with a dining area and a service door.
- Suite with closet and access to a large dimensioned covered terrace with sea view.
Second floor
- Hall that distributes the bedrooms;
- Four bedrooms supported by two full private bathrooms;
- storage area;
- room/office;
- Access to the attic that works as a storage area (low high ceiling)
Outside the entrance of the villa there is a covered shed with parking space for one car and two motorcycles and two cars outside the shed area.
There are two entrance gates and at the secondary gate (with direct access to the garden), parking space for one more car.
Ample terraces with total sea views, views of the Centenary garden of the Palace of Arcos and the riverside area of Paço de Arcos.
The villa is close to the promenade with an extension of 5.5 kms, next to the sea.
A 5 minutes´ walk from the Historical Centre of Paço de Arcos (where you find the best restaurants) and train station.
A 5 minutes´ drive from Oeiras Parque Shopping Centre, the Luz Hospital, Holmes Place Gym, Parque dos Poetas (Poets Park), National and International Schools, as well as all sorts of local business and services.
Characterised by its mild climate, Oeiras is one of the most developed municipalities in the country, being in a privileged location just a few minutes from Lisbon and Cascais and with superb views over the river and sea. The restored buildings full of charm cohabit in perfect balance with the new constructions. The seafront promenade accesses the fantastic beaches along the line.
Porta da Frente Christie’s is a real estate agency that has been operating in the market for more than two dfuecades. Its focus lays on the highest quality houses and developments, not only in the selling market, but also in the renting market. The company was elected by the prestigious brand Christie’s International Real Estate to represent Portugal, in the areas of Lisbon, Cascais, Oeiras, Sintra and Alentejo. The main purpose of Porta da Frente Christie’s is to offer a top-notch service to our customers.
The interior design, while retaining the essence of the 1980s, offers the flexibility required to adapt to different contemporary lifestyles.
Located in a prime area of Paço de Arcos and 15 minutes away from Lisbon and Cascais.
The villa offers a fantastic natural light, being the entire sun exposure facing south.
The villa is composed by three floors, being distributed as follows:
Floor - 1 (Ground floor)
- Dining room with bar/kitchenette and a covered terrace exit that accesses the swimming pool and garden;
- Living room with fireplace with direct access to the garden;
- social bathroom;
- swimming pool shower and changing room;
- Rustic kitchen with a dining area and access to a terrace with barbecue;
- Laundry area;
- Storage area
- Pantry;
- Wine cellar;
- Garden with a large dimensioned swimming pool,
- storage area;
First floor
- Main entrance with an ample entrance hall;
- social bathroom;
- Living room with fireplace, the living room has connection to the dining room (access from both rooms to a terrace with sea view)
- Kitchen with a dining area and a service door.
- Suite with closet and access to a large dimensioned covered terrace with sea view.
Second floor
- Hall that distributes the bedrooms;
- Four bedrooms supported by two full private bathrooms;
- storage area;
- room/office;
- Access to the attic that works as a storage area (low high ceiling)
Outside the entrance of the villa there is a covered shed with parking space for one car and two motorcycles and two cars outside the shed area.
There are two entrance gates and at the secondary gate (with direct access to the garden), parking space for one more car.
Ample terraces with total sea views, views of the Centenary garden of the Palace of Arcos and the riverside area of Paço de Arcos.
The villa is close to the promenade with an extension of 5.5 kms, next to the sea.
A 5 minutes´ walk from the Historical Centre of Paço de Arcos (where you find the best restaurants) and train station.
A 5 minutes´ drive from Oeiras Parque Shopping Centre, the Luz Hospital, Holmes Place Gym, Parque dos Poetas (Poets Park), National and International Schools, as well as all sorts of local business and services.
Characterised by its mild climate, Oeiras is one of the most developed municipalities in the country, being in a privileged location just a few minutes from Lisbon and Cascais and with superb views over the river and sea. The restored buildings full of charm cohabit in perfect balance with the new constructions. The seafront promenade accesses the fantastic beaches along the line.
Porta da Frente Christie’s is a real estate agency that has been operating in the market for more than two dfuecades. Its focus lays on the highest quality houses and developments, not only in the selling market, but also in the renting market. The company was elected by the prestigious brand Christie’s International Real Estate to represent Portugal, in the areas of Lisbon, Cascais, Oeiras, Sintra and Alentejo. The main purpose of Porta da Frente Christie’s is to offer a top-notch service to our customers.
Contact
House 5 Bedrooms Triplex
Alto de Santa Catarina (Cruz Quebrada-Dafundo), Algés, Linda-a-Velha e Cruz Quebrada-Dafundo, Oeiras, Distrito de Lisboa
Used · 309m²
With Garage
buy
2.995.500 €
5-bedroom villa for sale in Cruz Quebrada, Oeiras, located in a quiet area with stunning views from the 25 April Bridge to the sea.
Classically styled and in good condition, the villa is spread over three floors. The entrance floor consists of a large hall with an imposing wooden staircase, living room with stone fireplace and high ceiling with wooden beams in the ceiling, dining room, remodeled kitchen with service area and pantry support. The most private area of this floor has two bedrooms served by a bathroom.
On the upper floor you can find three bedrooms served by a complete bathroom, all with river view, and one of them with connection to the terrace, and office. On this floor there are also two small storage spaces. The lower floor, corresponding to the basement, consists of two garages with automatic gate and capacity for two cars each. This floor also has a service bedroom, a bathroom and several storage rooms.
Set in a plot with 1074m2, the villa has several terraces from which you can enjoy a breathtaking view of the Tagus River from the 25 de Abril Bridge to its mouth in the ocean. Surrounded by several garden areas with trees and bushes, it also has the possibility of building a swimming pool.
With an excellent location, in Alto de Santa Catarina, Cruz Quebrada, the villa is close to all kinds of commerce, services, international schools and hospitals. The Jamor Sports Center and Passeio Marítimo de Algés, a pleasant riverside area where there is a heliport, invite you to practice sports in the open air. With easy access this is one of the most sought-after areas for those who want to live in a quiet way, enjoy the proximity of the river and the beach, but close to the center of Lisbon.
Classically styled and in good condition, the villa is spread over three floors. The entrance floor consists of a large hall with an imposing wooden staircase, living room with stone fireplace and high ceiling with wooden beams in the ceiling, dining room, remodeled kitchen with service area and pantry support. The most private area of this floor has two bedrooms served by a bathroom.
On the upper floor you can find three bedrooms served by a complete bathroom, all with river view, and one of them with connection to the terrace, and office. On this floor there are also two small storage spaces. The lower floor, corresponding to the basement, consists of two garages with automatic gate and capacity for two cars each. This floor also has a service bedroom, a bathroom and several storage rooms.
Set in a plot with 1074m2, the villa has several terraces from which you can enjoy a breathtaking view of the Tagus River from the 25 de Abril Bridge to its mouth in the ocean. Surrounded by several garden areas with trees and bushes, it also has the possibility of building a swimming pool.
With an excellent location, in Alto de Santa Catarina, Cruz Quebrada, the villa is close to all kinds of commerce, services, international schools and hospitals. The Jamor Sports Center and Passeio Marítimo de Algés, a pleasant riverside area where there is a heliport, invite you to practice sports in the open air. With easy access this is one of the most sought-after areas for those who want to live in a quiet way, enjoy the proximity of the river and the beach, but close to the center of Lisbon.
Contact
House 6 Bedrooms
Paço de Arcos, Oeiras e São Julião da Barra, Paço de Arcos e Caxias, Distrito de Lisboa
Used · 448m²
With Garage
buy
3.350.000 €
Charming villa located in a prime residential area, in Paço de Arcos, 15 minutes from Lisbon and 20 from Cascais. With great sun exposure, facing south, it has very pleasant natural light. Located on a 1,160m2 plot of land with a total construction area of 510m2. Large south-facing balconies on 2 floors, with 180-degree sea views, panoramic views of the century-old garden of Palácio dos Arcos and the riverside area of Paço de Arcos.
Large swimming pool and a very welcoming garden. The Main Entrance at street level has the convenience of having the suite on the same floor.
The house is spread over 3 floors:
FLOOR 1 (Ground floor)
Garden. Pool. Storage room in the garden. Terrace with wide view. Dining room with bar/kitchenette and covered terrace with access to the pool. Living room with fireplace. Toilet. Shower and changing room to support the pool. Rustic kitchen with dining area. Outdoor barbecue. Laundry. Collection. Pantry. Wine cellar. Staircase to the 2nd floor.
FLOOR 2 (Entrance)
Main entrance. Large Entrance Hall. Toilet. Living room with fireplace and large balcony, and connected to the Dining Room. Kitchen with dining area and service door. Suite with closet, bathroom and covered terrace. Main entrance staircase and interior staircase to the 1st and 3rd floors.
FLOOR 3 (Upper)
Hall of rooms. Stairway to floors 1 and 2. 4 bedrooms supported by 2 bathrooms. Storage room. Living room/bedroom. Large south-facing balcony and terrace. Access to the attic (low ceilings), for storage.
In the outdoor space at the entrance, a closed carport with space for 1 car and 2 motorbikes (with the possibility of a door) and parking for 2 more cars outside. Secondary gate in the garden with parking for 1 more car.
In Paço de Arcos, located in the Municipality of Oeiras (Oeiras Valley), you can enjoy the Promenade with a length of 5.5 km, next to the sea, where you can have lunch/dinner, walk, run, cycle or skate, of the Historic Center with the Palácio dos Arcos, now Hotel Vila Galé and public garden, as well as renowned restaurants, shops and local commerce.
The house is located 2 minutes walk from the train station and 5 minutes. by car from the Oeiras Parque shopping center, Parque dos Poetas, schools, as well as other state services.
Areas of the main divisions:
Entrance Floor: Hall 15.82 m2; Hall and Dining Room 66.20 m2; Kitchen with meals 27.20 m2; Suite with closet 28.66 m2; WC and toilet 6.72 m2 and 4.32 m2; Balcony 42.25 m2
Upper Floor: Rooms 15.00 m2; 16.30 m2; 14.69 m2; 16.30 m2; Bedroom/living room 20.80 m2; Wc 5.40 m2 and 5.00 m2; Balcony 39.15 m2
Ground Floor: Hall 36.50 m2; Dining room with kitchenette 37.10 m2; Laundry room 11.15 m2 Rustic kitchen 18.45 m2; WC and shower 5.70 m2; Covered terrace 59.50 m2
Large swimming pool and a very welcoming garden. The Main Entrance at street level has the convenience of having the suite on the same floor.
The house is spread over 3 floors:
FLOOR 1 (Ground floor)
Garden. Pool. Storage room in the garden. Terrace with wide view. Dining room with bar/kitchenette and covered terrace with access to the pool. Living room with fireplace. Toilet. Shower and changing room to support the pool. Rustic kitchen with dining area. Outdoor barbecue. Laundry. Collection. Pantry. Wine cellar. Staircase to the 2nd floor.
FLOOR 2 (Entrance)
Main entrance. Large Entrance Hall. Toilet. Living room with fireplace and large balcony, and connected to the Dining Room. Kitchen with dining area and service door. Suite with closet, bathroom and covered terrace. Main entrance staircase and interior staircase to the 1st and 3rd floors.
FLOOR 3 (Upper)
Hall of rooms. Stairway to floors 1 and 2. 4 bedrooms supported by 2 bathrooms. Storage room. Living room/bedroom. Large south-facing balcony and terrace. Access to the attic (low ceilings), for storage.
In the outdoor space at the entrance, a closed carport with space for 1 car and 2 motorbikes (with the possibility of a door) and parking for 2 more cars outside. Secondary gate in the garden with parking for 1 more car.
In Paço de Arcos, located in the Municipality of Oeiras (Oeiras Valley), you can enjoy the Promenade with a length of 5.5 km, next to the sea, where you can have lunch/dinner, walk, run, cycle or skate, of the Historic Center with the Palácio dos Arcos, now Hotel Vila Galé and public garden, as well as renowned restaurants, shops and local commerce.
The house is located 2 minutes walk from the train station and 5 minutes. by car from the Oeiras Parque shopping center, Parque dos Poetas, schools, as well as other state services.
Areas of the main divisions:
Entrance Floor: Hall 15.82 m2; Hall and Dining Room 66.20 m2; Kitchen with meals 27.20 m2; Suite with closet 28.66 m2; WC and toilet 6.72 m2 and 4.32 m2; Balcony 42.25 m2
Upper Floor: Rooms 15.00 m2; 16.30 m2; 14.69 m2; 16.30 m2; Bedroom/living room 20.80 m2; Wc 5.40 m2 and 5.00 m2; Balcony 39.15 m2
Ground Floor: Hall 36.50 m2; Dining room with kitchenette 37.10 m2; Laundry room 11.15 m2 Rustic kitchen 18.45 m2; WC and shower 5.70 m2; Covered terrace 59.50 m2
Contact
House 3 Bedrooms Triplex
Porto Salvo, Oeiras, Distrito de Lisboa
New · 126m²
With Garage
buy
1.150.000 €
No Município de Oeiras, está localizada esta Moradia independente com 3 pisos, tipologia T3, jardim, piscina de água salgada e Vista para o Mar, situada numa zona de moradias, perto de todo o tipo de comércio e serviços.
A 12km das principais Praias da linha de Cascais é um privilégio que não pode perder!
Construída num lote de terreno com 360m2, sendo a área total de construção de 162m2, distribuída da seguinte forma:
Cave:
Zona de arrumos 1 área de 32m2,
Zona de arrumos 2 área de 12m2,
Zona Lavandaria 3m2,
Zona Técnica 5m2,
Wc completo 4m2,
Acessível pelo interior e exterior da habitação , com iluminação e ventilação natural através de 3 janelas.
O espaço dispõe de um WC completo. Onde fica situada a zona técnica (máquina de lavar roupa, aspiração central, termo acumulador, etc) e arrecadação.
Piso Térreo:
Hall de entrada com 4m2, WC social com 3m2, com ligação à cozinha com 12m2, totalmente equipada com frigorífico, máquina de lavar loiça, micro-ondas, forno, placa de indução e exaustor.
Sala de jantar com 15m2 com acesso ao Jardim e Piscina
Sala de estar com 25m2 com acesso ao Jardim e Piscina.
Logradouro com acesso a Garagem para 1 Viatura.
Piso Superior:
Suíte com 16m2, Closet, WC completo (4m2 com luz natural) e varanda descoberta com Vista Mar;
Quarto com 11m2, com roupeiro embutido e varanda descoberta;
Quarto com 11m2, com roupeiro embutido e varanda descoberta;
Casa de banho completa com 6m2 e luz natural, para apoio aos dois quartos;
Corredor de acesso aos quartos com 5m2,
Detalhes Técnicos:
Caixilharias em PVC com vidro duplo e corte térmico;
Pré-instalação de ar condicionado;
Aspiração central;
Painéis solares e pré-instalação de painéis fotovoltaicos;
Caldeira a gás;
Paredes exteriores com isolamento térmico.
Marque já uma visita a este imóvel de sonho!
A 12km das principais Praias da linha de Cascais é um privilégio que não pode perder!
Construída num lote de terreno com 360m2, sendo a área total de construção de 162m2, distribuída da seguinte forma:
Cave:
Zona de arrumos 1 área de 32m2,
Zona de arrumos 2 área de 12m2,
Zona Lavandaria 3m2,
Zona Técnica 5m2,
Wc completo 4m2,
Acessível pelo interior e exterior da habitação , com iluminação e ventilação natural através de 3 janelas.
O espaço dispõe de um WC completo. Onde fica situada a zona técnica (máquina de lavar roupa, aspiração central, termo acumulador, etc) e arrecadação.
Piso Térreo:
Hall de entrada com 4m2, WC social com 3m2, com ligação à cozinha com 12m2, totalmente equipada com frigorífico, máquina de lavar loiça, micro-ondas, forno, placa de indução e exaustor.
Sala de jantar com 15m2 com acesso ao Jardim e Piscina
Sala de estar com 25m2 com acesso ao Jardim e Piscina.
Logradouro com acesso a Garagem para 1 Viatura.
Piso Superior:
Suíte com 16m2, Closet, WC completo (4m2 com luz natural) e varanda descoberta com Vista Mar;
Quarto com 11m2, com roupeiro embutido e varanda descoberta;
Quarto com 11m2, com roupeiro embutido e varanda descoberta;
Casa de banho completa com 6m2 e luz natural, para apoio aos dois quartos;
Corredor de acesso aos quartos com 5m2,
Detalhes Técnicos:
Caixilharias em PVC com vidro duplo e corte térmico;
Pré-instalação de ar condicionado;
Aspiração central;
Painéis solares e pré-instalação de painéis fotovoltaicos;
Caldeira a gás;
Paredes exteriores com isolamento térmico.
Marque já uma visita a este imóvel de sonho!
Contact
House 6 Bedrooms Triplex
Algés, Linda-a-Velha e Cruz Quebrada-Dafundo, Oeiras, Distrito de Lisboa
Used · 300m²
With Garage
buy
1.400.000 €
Moradia unifamiliar com 3 pisos, situada numa praceta, em zona muito calma de Linda a Velha. No piso 1, existem 5 quartos um dos quais é suite e mais um Wc completo. Todas as divisões têm janelas para o exterior. No piso principal - o rés do chão - existe uma sala de jantar ligada à sala de estar, uma sala utilizada como escritório, um wc social e uma cozinha com marquise com ligação ao exterior. No piso inferior, existe uma grande sala de brinquedos, uma garagem, uma despensa, um quarto, um Wc completo e uma zona de lavandaria, com acesso direto ao jardim. Todas as divisões têm janela para o exterior. A garagem com porta elétrica tem capacidade para 2 carros. No acesso à garagem existe um espaço coberto para mais 2 carros. O portão do quintal é elétrico. Na parte principal do jardim existiu uma piscina 8*3 mts atualmente desativada. Nesta zona existe um poço com água que, antigamente permitia encher a piscina. Noutra zona do jardim existia um canil e uma capoeira para criação de animais. Toda a casa está rodeada por um jardim com árvores e canteiros. A casa possui ainda um sótão, que poderá ser aproveitado, tendo o telhado sido todo substituído há cerca de 15 anos.
Contact
House 4 Bedrooms +1
Porto Salvo, Oeiras, Distrito de Lisboa
Remodelled · 419m²
View Sea
buy
945.000 €
Fully renovated 4+1 bedroom villa, with very generous areas and large outdoor space.
The total renovation was completed in July 2024, the kitchen is fully equipped with brand new appliances and new bathrooms.
The living room is extremely large and sunny with more than 51m2 has a built-in fireplace, where it is possible to decorate and create the division of spaces without limitations.
On the ground floor there is also the kitchen with a dining room. The kitchen has a door to a great patio where you can make a winter garden.
The villa has surrounding outdoor space, parking for 4 cars and also has a living room/basement with 2 large windows and independent entrance. You can take advantage of this division in the way that is most convenient for the buyer.
On the ground floor we find 4 bedrooms, one of them en suite with a huge balcony with an unobstructed view and where it is possible to see the sea.
This floor also has a full bathroom with walk in shower, a small interior bedroom ideal for an office or a closet.
The attic has a high ceiling, with an implantation area of 108m2, and with some work, it can create another large room or more rooms.
This villa is very well located, with great accessibility via the A5, very close to Taguspark, Lagoas Park, Quinta da Fonte, Mercadona, Homes Place, Oeiras Parque and Parque dos Poetas.
The avenue where the house is located has access to the Carris metropolitan network, where buses 173, 1119, 1520 pass. 1531, 1611, 1617 and 1125.
The total renovation was completed in July 2024, the kitchen is fully equipped with brand new appliances and new bathrooms.
The living room is extremely large and sunny with more than 51m2 has a built-in fireplace, where it is possible to decorate and create the division of spaces without limitations.
On the ground floor there is also the kitchen with a dining room. The kitchen has a door to a great patio where you can make a winter garden.
The villa has surrounding outdoor space, parking for 4 cars and also has a living room/basement with 2 large windows and independent entrance. You can take advantage of this division in the way that is most convenient for the buyer.
On the ground floor we find 4 bedrooms, one of them en suite with a huge balcony with an unobstructed view and where it is possible to see the sea.
This floor also has a full bathroom with walk in shower, a small interior bedroom ideal for an office or a closet.
The attic has a high ceiling, with an implantation area of 108m2, and with some work, it can create another large room or more rooms.
This villa is very well located, with great accessibility via the A5, very close to Taguspark, Lagoas Park, Quinta da Fonte, Mercadona, Homes Place, Oeiras Parque and Parque dos Poetas.
The avenue where the house is located has access to the Carris metropolitan network, where buses 173, 1119, 1520 pass. 1531, 1611, 1617 and 1125.
Contact
House 2 Bedrooms
Oeiras e São Julião da Barra, Paço de Arcos e Caxias, Distrito de Lisboa
Used · 320m²
With Garage
buy
1.800.000 €
Charming villa in the heart of Paço de Arcos, with 8 rooms and sea view.
We present this fantastic villa, completely rebuilt with quality materials, fully restoring an old period villa, located right in the historic heart of Paço de Arcos. This location is close to everything, allowing you to fully enjoy a pedestrian lifestyle, with tranquil seaside walks and even beach visits. This villa is a privilege for those who wish to reside in the heart of Paço de Arcos and also benefit from a fantastic sea view and its proximity.
Premium location, just a few minutes from Lisbon and Cascais, this villa offers an excellent balance between the tranquility of a coastal village and proximity to major urban centers. The central location in Paço de Arcos provides easy access to the excellent beaches of the Cascais Line, its great local shops, and various quality restaurants, allowing you to enjoy all the necessary day-to-day amenities.
Sea View and Exceptional Outdoor Areas are features of this villa, with panoramic views of the sea and spaces to savor the outdoors. With a gross area of 320 m² and 80 m² of outdoor areas, the villa boasts a magnificent terrace of approximately 20 m², perfect for enjoying the superb view of the confluence of the Tagus River with the Atlantic Ocean. Additionally, the charming entrance patio/garden of about 60 m² is ideal for al fresco dining and relaxation.
Elegant Interior Spaces in this villa, which consists of 8 rooms, encompassing a gross private area of 320 m², currently configured as T2+3 but easily adaptable for more bedrooms. On the ground floor, there is a large dining room and a bright kitchen, equipped with top-of-the-line Gaggenau appliances. On the first floor, the spacious suite with a large closet and a cozy living room and library stand out. On the second floor, the spacious and bright living room with double-height ceilings offers access to the magnificent terrace, along with an additional bedroom and a bathroom. There is also a mezzanine used as an office, probably with the best view in the entire house.
Comfort and Energy Efficiency in this villa were designed to offer maximum comfort and energy efficiency. It is equipped with underfloor heating, central heating, air conditioning in the bedroom, heat recovery systems, and solar panels for water heating. Also noteworthy is the parking space in the villa’s exterior area.
Charm and History of Paço de Arcos in a welcoming village, situated at the mouth of the Tagus River, benefiting from a tranquil and historic environment. The historic center offers a rich and extensive range of excellent restaurants, a quality local market, and many beautiful gardens and leisure areas.
Don’t miss the opportunity to visit this excellent high-quality villa. Schedule a visit now and discover the privilege of living in the heart of Paço de Arcos, enjoying a stunning view and all the comforts of a highly comfortable villa in the center of a village.
Porta da Frente Christie’s is a real estate mediation company with over two decades in the market, focusing on the best properties and developments for sale and rent.
The company was selected by the prestigious Christie’s brandone of the most recognized auction houses, art institutions, and real estate entities in the worldto represent it in Portugal, in the areas of Lisbon, Cascais, Oeiras, Sintra, and Alentejo.
In our offices in Lisbon, Oeiras, or Cascais, a specialized team works to provide you with excellent service. We would be delighted to welcome you and schedule a visit to this excellent property.
We present this fantastic villa, completely rebuilt with quality materials, fully restoring an old period villa, located right in the historic heart of Paço de Arcos. This location is close to everything, allowing you to fully enjoy a pedestrian lifestyle, with tranquil seaside walks and even beach visits. This villa is a privilege for those who wish to reside in the heart of Paço de Arcos and also benefit from a fantastic sea view and its proximity.
Premium location, just a few minutes from Lisbon and Cascais, this villa offers an excellent balance between the tranquility of a coastal village and proximity to major urban centers. The central location in Paço de Arcos provides easy access to the excellent beaches of the Cascais Line, its great local shops, and various quality restaurants, allowing you to enjoy all the necessary day-to-day amenities.
Sea View and Exceptional Outdoor Areas are features of this villa, with panoramic views of the sea and spaces to savor the outdoors. With a gross area of 320 m² and 80 m² of outdoor areas, the villa boasts a magnificent terrace of approximately 20 m², perfect for enjoying the superb view of the confluence of the Tagus River with the Atlantic Ocean. Additionally, the charming entrance patio/garden of about 60 m² is ideal for al fresco dining and relaxation.
Elegant Interior Spaces in this villa, which consists of 8 rooms, encompassing a gross private area of 320 m², currently configured as T2+3 but easily adaptable for more bedrooms. On the ground floor, there is a large dining room and a bright kitchen, equipped with top-of-the-line Gaggenau appliances. On the first floor, the spacious suite with a large closet and a cozy living room and library stand out. On the second floor, the spacious and bright living room with double-height ceilings offers access to the magnificent terrace, along with an additional bedroom and a bathroom. There is also a mezzanine used as an office, probably with the best view in the entire house.
Comfort and Energy Efficiency in this villa were designed to offer maximum comfort and energy efficiency. It is equipped with underfloor heating, central heating, air conditioning in the bedroom, heat recovery systems, and solar panels for water heating. Also noteworthy is the parking space in the villa’s exterior area.
Charm and History of Paço de Arcos in a welcoming village, situated at the mouth of the Tagus River, benefiting from a tranquil and historic environment. The historic center offers a rich and extensive range of excellent restaurants, a quality local market, and many beautiful gardens and leisure areas.
Don’t miss the opportunity to visit this excellent high-quality villa. Schedule a visit now and discover the privilege of living in the heart of Paço de Arcos, enjoying a stunning view and all the comforts of a highly comfortable villa in the center of a village.
Porta da Frente Christie’s is a real estate mediation company with over two decades in the market, focusing on the best properties and developments for sale and rent.
The company was selected by the prestigious Christie’s brandone of the most recognized auction houses, art institutions, and real estate entities in the worldto represent it in Portugal, in the areas of Lisbon, Cascais, Oeiras, Sintra, and Alentejo.
In our offices in Lisbon, Oeiras, or Cascais, a specialized team works to provide you with excellent service. We would be delighted to welcome you and schedule a visit to this excellent property.
Contact
House 4 Bedrooms Triplex
Algés de Cima (Algés), Algés, Linda-a-Velha e Cruz Quebrada-Dafundo, Oeiras, Distrito de Lisboa
Remodelled · 161m²
View Sea
buy
1.100.000 €
**Unique Opportunity: Two-family house in Algés with River View**
We present an extraordinary two-family house in the prestigious area of Algés, perfect for those looking for comfort and a privileged location. This unique property offers two distinct typologies:
2 Bedroom with River View
This spacious 2 Bedroom was designed to provide a welcoming and functional environment. The living room has large windows, allowing natural light to flood the space. The rooms are comfortable and well lit.
Characteristics:
- 2 spacious bedrooms
- Equipped kitchen
- Living room
- Bathroom
- Quality finishes
2+1 Bedroom Duplex with Garden and River View
This duplex is the perfect choice for those who want more space and comfort. With an outdoor area and views of the river, this property offers a perfect balance between tranquility and well-being. The upper floor includes additional space that can be used as an office, bedroom or recreation room.
Characteristics:
- 2 main bedrooms + 1 additional space (bedroom/office)
- Closet
- Living room
- Kitchen
- 2 bathrooms
- Private garden
- River View
Privileged Location
Proximity:
- Just 500 meters from the Algés Market, known for its variety of fresh products and vibrant atmosphere.
- 450 meters from Parque dos Anjos, a green space perfect for family walks, outdoor activities and moments of relaxation.
Additional benefits
Environment: The location offers a unique combination of tranquility and convenience, with easy access to public transport, local shops and services.
Quality of Life: Ideal for families, professionals and investors looking for a high quality property in one of the most desired areas of Algés.
Don’t miss this unique opportunity to purchase a two-family house with exceptional features. For more information or to schedule a visit, contact us.
Come and discover your new home in Algés, where comfort and elegance meet with a stunning view of the river.
We partner with all real estate agencies on a 50/50 basis
We present an extraordinary two-family house in the prestigious area of Algés, perfect for those looking for comfort and a privileged location. This unique property offers two distinct typologies:
2 Bedroom with River View
This spacious 2 Bedroom was designed to provide a welcoming and functional environment. The living room has large windows, allowing natural light to flood the space. The rooms are comfortable and well lit.
Characteristics:
- 2 spacious bedrooms
- Equipped kitchen
- Living room
- Bathroom
- Quality finishes
2+1 Bedroom Duplex with Garden and River View
This duplex is the perfect choice for those who want more space and comfort. With an outdoor area and views of the river, this property offers a perfect balance between tranquility and well-being. The upper floor includes additional space that can be used as an office, bedroom or recreation room.
Characteristics:
- 2 main bedrooms + 1 additional space (bedroom/office)
- Closet
- Living room
- Kitchen
- 2 bathrooms
- Private garden
- River View
Privileged Location
Proximity:
- Just 500 meters from the Algés Market, known for its variety of fresh products and vibrant atmosphere.
- 450 meters from Parque dos Anjos, a green space perfect for family walks, outdoor activities and moments of relaxation.
Additional benefits
Environment: The location offers a unique combination of tranquility and convenience, with easy access to public transport, local shops and services.
Quality of Life: Ideal for families, professionals and investors looking for a high quality property in one of the most desired areas of Algés.
Don’t miss this unique opportunity to purchase a two-family house with exceptional features. For more information or to schedule a visit, contact us.
Come and discover your new home in Algés, where comfort and elegance meet with a stunning view of the river.
We partner with all real estate agencies on a 50/50 basis
Contact
House 5 Bedrooms +1
Oeiras e São Julião da Barra, Paço de Arcos e Caxias, Distrito de Lisboa
Used · 440m²
With Swimming Pool
buy
5 bedroom villas, in Alto do Lagoal, with view to the sea and to the Tagus river.
Designed by the renowned architect Souto de Moura, the project is developed in two cubic concrete monoblocks, parallel, anchored to the hillside, with ample bedrooms en suite, living rooms and terraces that offer a view the valley of Caxias and the Tagus river, with a connection to the sea.
The villa is composed by 3 floors, 2 of which are above the entrance floor and a 3rd floor that is semi-subterranean, taking advantage of the natural slope of the land.
First Floor - four bedrooms en suite, with unobstructed sea views and an ample terrace;
Ground Floor - main entrance, living room, dining room with sea view and direct access to an ample terrace, kitchen, social bathroom
and a garage for 3 cars;
-1 Floor - living room, social bathroom, maid´s bedroom en suite, technical area, storage area, laundry area and a terrace open to the outdoor patio with swimming pool.
Window frames in natural anodized aluminum with double glazed windows, entrance door in steel and wooden slats and the garage gate in vertical slats.
The transitions from the inside to the terraces are at 0/0 level, without any ledges, providing a sense of spaciousness and blurring the boundaries between the inside and outside.
On the -1 level, the patio where the swimming pool is located expands to a covered terrace and to an indoor lounge area, also at 0/0 level.
In this way, part of the house works as a covered outdoor space to support the swimming pool.
These flat exterior areas do not occupy the whole lot, allowing the natural slope and the land´s vegetation to be maintained, not only for technical and constructive reasons, but also for aesthetic and landscape integration, with the vegetation softening the relationship with the surrounding buildings.
The villa is located in one of the most prestigious areas of Oeiras, in a consolidated, serene and sheltered area, but simultaneously really close to all sorts of services and accesses.
The conclusion of the work is predicted to the end of the 1st semester of 2023.
Eduardo Elísio Machado Souto de Moura was born in Oporto on 25th July 1952.
He studied architecture at the School of Fine Arts in Oporto and at the Faculty of Architecture of the University of Oporto. During the course of his student´s career, he collaborated in Álvaro Siza Vieira’s studio between 1974 and 1979.
In 2011, Souto de Moura became the second Portuguese architect, after Siza Vieira (1992), to win the Pritzeker Architecture Prize, the most prestigious award in this area, awarded since 1979 by the American Hyatt Foundation to the greatest names in the world´s architecture, such as Óscar Niemeyer (1988), Frank Gehry (1898), Norman Foster (1999) and Rem Koolhaas (2000).
Characterised by its mild climate, Oeiras is one of the most developed municipalities in the country, being in a privileged location just a few minutes from Lisbon and Cascais and with superb views over the river and sea. The restored buildings full of charm cohabit in perfect balance with the new constructions. The seafront promenade accesses the fantastic beaches along the line.
Porta da Frente Christie’s is a real estate agency that has been operating in the market for more than two decades. Its focus lays on the highest quality houses and developments, not only in the selling market, but also in the renting market. The company was elected by the prestigious brand Christie’s International Real Estate to represent Portugal, in the areas of Lisbon, Cascais, Oeiras, Sintra and Alentejo. The main purpose of Porta da Frente Christie’s is to offer a top-notch service to our customers.
Designed by the renowned architect Souto de Moura, the project is developed in two cubic concrete monoblocks, parallel, anchored to the hillside, with ample bedrooms en suite, living rooms and terraces that offer a view the valley of Caxias and the Tagus river, with a connection to the sea.
The villa is composed by 3 floors, 2 of which are above the entrance floor and a 3rd floor that is semi-subterranean, taking advantage of the natural slope of the land.
First Floor - four bedrooms en suite, with unobstructed sea views and an ample terrace;
Ground Floor - main entrance, living room, dining room with sea view and direct access to an ample terrace, kitchen, social bathroom
and a garage for 3 cars;
-1 Floor - living room, social bathroom, maid´s bedroom en suite, technical area, storage area, laundry area and a terrace open to the outdoor patio with swimming pool.
Window frames in natural anodized aluminum with double glazed windows, entrance door in steel and wooden slats and the garage gate in vertical slats.
The transitions from the inside to the terraces are at 0/0 level, without any ledges, providing a sense of spaciousness and blurring the boundaries between the inside and outside.
On the -1 level, the patio where the swimming pool is located expands to a covered terrace and to an indoor lounge area, also at 0/0 level.
In this way, part of the house works as a covered outdoor space to support the swimming pool.
These flat exterior areas do not occupy the whole lot, allowing the natural slope and the land´s vegetation to be maintained, not only for technical and constructive reasons, but also for aesthetic and landscape integration, with the vegetation softening the relationship with the surrounding buildings.
The villa is located in one of the most prestigious areas of Oeiras, in a consolidated, serene and sheltered area, but simultaneously really close to all sorts of services and accesses.
The conclusion of the work is predicted to the end of the 1st semester of 2023.
Eduardo Elísio Machado Souto de Moura was born in Oporto on 25th July 1952.
He studied architecture at the School of Fine Arts in Oporto and at the Faculty of Architecture of the University of Oporto. During the course of his student´s career, he collaborated in Álvaro Siza Vieira’s studio between 1974 and 1979.
In 2011, Souto de Moura became the second Portuguese architect, after Siza Vieira (1992), to win the Pritzeker Architecture Prize, the most prestigious award in this area, awarded since 1979 by the American Hyatt Foundation to the greatest names in the world´s architecture, such as Óscar Niemeyer (1988), Frank Gehry (1898), Norman Foster (1999) and Rem Koolhaas (2000).
Characterised by its mild climate, Oeiras is one of the most developed municipalities in the country, being in a privileged location just a few minutes from Lisbon and Cascais and with superb views over the river and sea. The restored buildings full of charm cohabit in perfect balance with the new constructions. The seafront promenade accesses the fantastic beaches along the line.
Porta da Frente Christie’s is a real estate agency that has been operating in the market for more than two decades. Its focus lays on the highest quality houses and developments, not only in the selling market, but also in the renting market. The company was elected by the prestigious brand Christie’s International Real Estate to represent Portugal, in the areas of Lisbon, Cascais, Oeiras, Sintra and Alentejo. The main purpose of Porta da Frente Christie’s is to offer a top-notch service to our customers.
Contact
See more Properties for Sale, Houses - House in Oeiras
Bedrooms
Zones
Can’t find the property you’re looking for?

