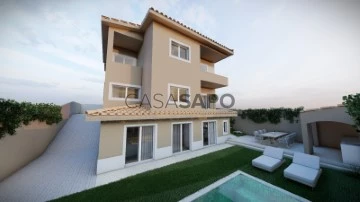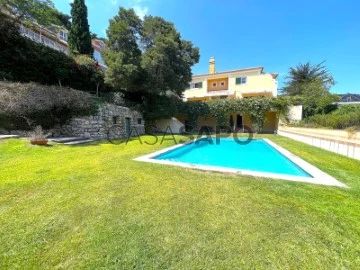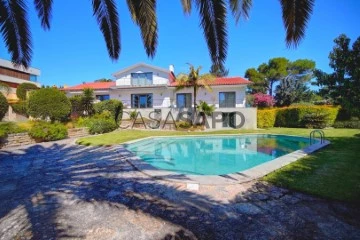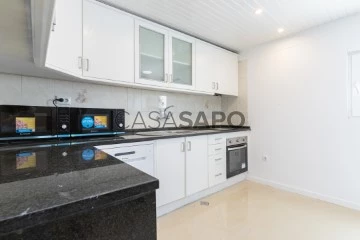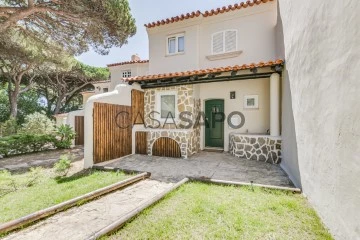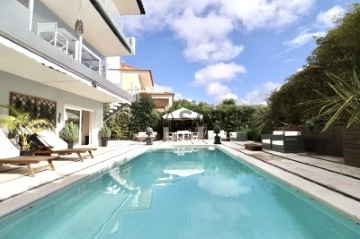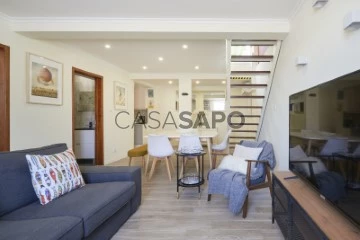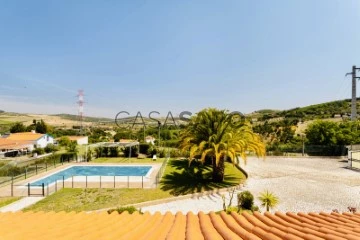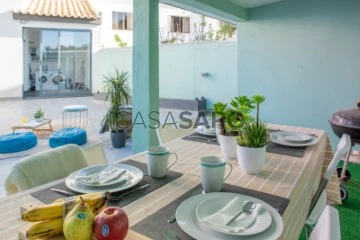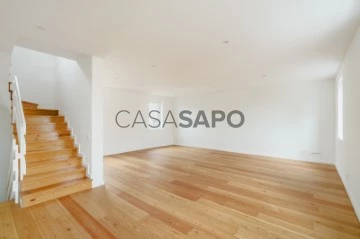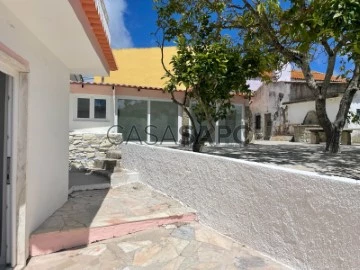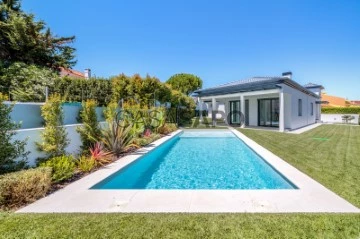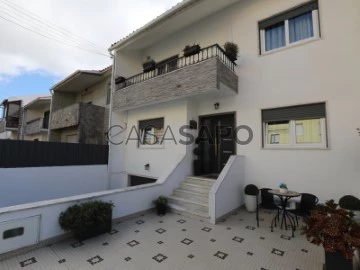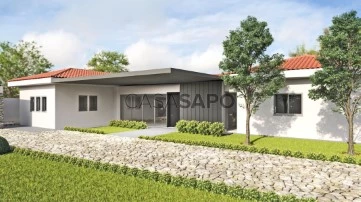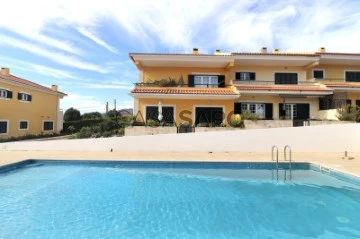Houses
Rooms
Price
More filters
16 Properties for Sale, Houses - House Refurbished, in Distrito de Lisboa, near Hospital
Map
Order by
Relevance
House 4 Bedrooms Triplex
Cascais e Estoril, Distrito de Lisboa
Refurbished · 281m²
With Swimming Pool
buy
1.610.000 €
Fantastic detached house with lots of privacy, in deep refurbishment, with excellent finishes and construction materials, is located on a plot of land with 308 m2 and a gross construction area of 281.45 m2.
Located in Aldeia de Juzo, Premium area and very quiet, where we can find all kinds of commerce within a few minutes’ walk, from supermarkets, pharmacy, restaurants and gym.
It is a 5-minute drive from Guincho beach and the A5 motorway.
This villa with a contemporary architectural project, was fully designed to create large areas and lots of light, with almost all rooms of the house facing south/west, with the main area of the garden, barbecue and pool also facing south/west.
The pool will have pre-installation of a heat pump, garden areas with vegetation and a barbecue area.
The refurbishment work is expected to be completed by the end of September 2024.
The house consists of 3 floors and is distributed as follows:
Floor 0
Entrance hall with storage area
Social Bathroom
Large integrated living and dining room, allowing the existence of two distinct environments, with a 3-sided Bioethanol fireplace, with large windows leading to a south-facing balcony.
Modern kitchen fully open to the living room with plenty of storage, with built-in appliances from the Bosch brand, it also has a very practical island for quick meals and thus creating several environments for the whole family and friends.
Floor 1
1 suite with large built-in wardrobe, full bathroom with shower tray, window and balcony facing south and pool view.
Two bedrooms, one of them served by a balcony and both with wardrobes
1 Bathroom to support the 2 bedrooms with shower.
The bathrooms on the 1st floor have underfloor heating and all have windows.
Floor -1:
This large room with plenty of natural light with large windows with direct exit to the pool and garden, has:
1 Suite in which the bathroom with window and underfloor heating, will have entrance through the bedroom and living room.
Laundry area with washing machine and dryer.
Technical area
1 multipurpose room
Features:
The villa has in all rooms Mitsubishi air conditioning, electric shutters and PVC frames with double glazing and thermal cut, underfloor heating in the bathrooms on the 1st floor and the suite on the -1st floor, pre-installation of a heat pump in the pool, photovoltaic panels for the production of electricity, heating of sanitary water with heat pump, Bosch appliances, fireplace in the living room with 3 bioethanol sides, electric gates and video intercom.
Located in Aldeia de Juzo, Premium area and very quiet, where we can find all kinds of commerce within a few minutes’ walk, from supermarkets, pharmacy, restaurants and gym.
It is a 5-minute drive from Guincho beach and the A5 motorway.
This villa with a contemporary architectural project, was fully designed to create large areas and lots of light, with almost all rooms of the house facing south/west, with the main area of the garden, barbecue and pool also facing south/west.
The pool will have pre-installation of a heat pump, garden areas with vegetation and a barbecue area.
The refurbishment work is expected to be completed by the end of September 2024.
The house consists of 3 floors and is distributed as follows:
Floor 0
Entrance hall with storage area
Social Bathroom
Large integrated living and dining room, allowing the existence of two distinct environments, with a 3-sided Bioethanol fireplace, with large windows leading to a south-facing balcony.
Modern kitchen fully open to the living room with plenty of storage, with built-in appliances from the Bosch brand, it also has a very practical island for quick meals and thus creating several environments for the whole family and friends.
Floor 1
1 suite with large built-in wardrobe, full bathroom with shower tray, window and balcony facing south and pool view.
Two bedrooms, one of them served by a balcony and both with wardrobes
1 Bathroom to support the 2 bedrooms with shower.
The bathrooms on the 1st floor have underfloor heating and all have windows.
Floor -1:
This large room with plenty of natural light with large windows with direct exit to the pool and garden, has:
1 Suite in which the bathroom with window and underfloor heating, will have entrance through the bedroom and living room.
Laundry area with washing machine and dryer.
Technical area
1 multipurpose room
Features:
The villa has in all rooms Mitsubishi air conditioning, electric shutters and PVC frames with double glazing and thermal cut, underfloor heating in the bathrooms on the 1st floor and the suite on the -1st floor, pre-installation of a heat pump in the pool, photovoltaic panels for the production of electricity, heating of sanitary water with heat pump, Bosch appliances, fireplace in the living room with 3 bioethanol sides, electric gates and video intercom.
Contact
House 3 Bedrooms Triplex
Cascais e Estoril, Distrito de Lisboa
Refurbished · 166m²
With Garage
buy
1.195.000 €
Excellent House T2 + 1 Triplex, inserted in a condominium consisting of 2 plots of 4 villas each, with garden, communal pool and garage.
This condominium was built in 2005 and the villa has had recent remodeling works.
Great sun exposure East / West.
The condominium values its location and tranquility, developing in a recessed area facing the street, being the access made through a private and exclusive gate of the condominiums.
The surroundings next to the pool is quite pleasant and with total privacy.
The villa is divided into 3 floors as follows:
Ground Floor:
Common area, but with private access to each villa, through private elevator with access to the 3 floors or staircase
Garage for 3 cars
Closed storage room with about 14m2
Floor 1:
Living room, fireplace and balcony
Dining room
Fully Equipped Kitchen (Extractor hood, Oven, Microwave, Induction hob, Dishwasher, Washing machine, American fridge), with access to a very cozy and private terrace with direct access to the pool and garden
Social toilet
Floor 2:
One suite, Wardrobe, Toilet with shower base and balcony
One Suite, Wardrobe, Wc with shower base, balcony, already with some sea view and access by stairs to the Rooftop, with clean sea view
Storage area in the corridor (wardrobe)
Office
The condominium is located close to all kinds of commerce and services.
About 10 minutes walk to the train station and Tamariz beach and 8 minutes from the Casino.
Very close to the access to the marginal and A5, and less than 30 minutes from the center of Lisbon.
Do not miss this opportunity and book your visit now.
This condominium was built in 2005 and the villa has had recent remodeling works.
Great sun exposure East / West.
The condominium values its location and tranquility, developing in a recessed area facing the street, being the access made through a private and exclusive gate of the condominiums.
The surroundings next to the pool is quite pleasant and with total privacy.
The villa is divided into 3 floors as follows:
Ground Floor:
Common area, but with private access to each villa, through private elevator with access to the 3 floors or staircase
Garage for 3 cars
Closed storage room with about 14m2
Floor 1:
Living room, fireplace and balcony
Dining room
Fully Equipped Kitchen (Extractor hood, Oven, Microwave, Induction hob, Dishwasher, Washing machine, American fridge), with access to a very cozy and private terrace with direct access to the pool and garden
Social toilet
Floor 2:
One suite, Wardrobe, Toilet with shower base and balcony
One Suite, Wardrobe, Wc with shower base, balcony, already with some sea view and access by stairs to the Rooftop, with clean sea view
Storage area in the corridor (wardrobe)
Office
The condominium is located close to all kinds of commerce and services.
About 10 minutes walk to the train station and Tamariz beach and 8 minutes from the Casino.
Very close to the access to the marginal and A5, and less than 30 minutes from the center of Lisbon.
Do not miss this opportunity and book your visit now.
Contact
House 6 Bedrooms +1
Birre, Cascais e Estoril, Distrito de Lisboa
Refurbished · 377m²
With Garage
buy
3.250.000 €
Fantastic 6+1 bedroom detached house for sale in a very quiet square in Birre, Cascais.
With a premium and residential location, this villa with a gross construction area of 377 m2, stands out for its very well thought out and distributed interior layout and above all for its large plot of land with 1400m2, with a beautiful landscaped garden that surrounds the entire house, with adult trees, a large swimming pool, barbecue area with shed, storage and with sink. It also contains automatic irrigation and lighting. Its spectacular south/west sun exposure gives its interior and exterior an incredible luminosity in all areas of the house, not forgetting the terrace area that runs along the entire front of the house, facing the pool, and several leisure environments can be created.
A few minutes from the Cascais Center, the A5 and the beaches, this villa is ideal for those looking for comfort and privacy in a privileged location.
With a timeless architecture, the villa was fully renovated in 2016, ensuring enormous comfort and well-being inside.
Consisting of 3 floors, it is distributed as follows:
Floor 0:
It consists of an entrance hall with 10.40 m2, with 1 guest bathroom and a small wardrobe for storage.
A large living room with fireplace, air conditioning and a window that opens onto a large terrace with direct access to the garden and pool. Through the opening of 2 sliding doors we enter the dining room where there is a window facing the pool and communicating to the kitchen. The total area of the dining and living room has a total of 50 m2.
The modern and fully equipped kitchen with an area of 21 m2, offers plenty of storage and storage space, with access also to the outside through a service area with 2.60 m2. Also on this floor, but separately from the kitchen, there is a 7.70 m2 laundry room with plenty of storage and AEG washer and dryer, a 2.40 m2 pantry with natural light and 1 suite with 11.80 m2 with wardrobe and a full bathroom with 3.30 m2 with window and shower tray.
Still in the entrance hall and separate from the social area, we enter the bedroom area separated by a corridor with 5.90 m2. In this area there are 3 bedrooms all with large built-in wardrobes, one with 15.30 m2 and the other larger with 19.50 m2 both with large south-facing windows with access to the common terrace to the living and dining room, the garden and the swimming pool. The third bedroom has an area of 14.30 m2. The 2 bathrooms that support the 3 bedrooms have 5.25 m2 and 4.15 m2, both with underfloor heating and windows, one with a shower and the other with a bathtub.
On the 1st floor:
There is a large bedroom with an area of 27.40 m2 with fireplace and air conditioning with access to a balcony with unobstructed views of the garden and pool, 1 smaller bedroom with 10.20 m2 with air conditioning and a full bathroom with 4.90 m2 with shower tray and window.
On Floor -1:
The basement of the villa includes a cellar with 8.20 m2, a garage with 22.80 m2 with storage and with capacity for 2 to 3 cars, a large multipurpose hall with an area of 48 m2, with air conditioning, prepared with a small kitchen with direct access to the garden through 2 large windows. This large additional area also comprises 1 full bathroom with 5.30 m2 and a Turkish bath with 3.30 m2.
This room can be adapted for a gym, cinema, or other purpose according to the needs of the customers. This floor is widely ventilated and illuminated, ensuring comfort and usability.
Next to the pool, there are also 2 storage areas to store maintenance equipment and outdoor furniture. A spacious annex, which can be used as a guest house, office, gym or games room, with a full bathroom with shower tray.
This villa in Birre combines elegance, functionality and comfort, with an excellent distribution of spaces that provide an exclusive and refined experience. With 6 bedrooms, 6 bathrooms, swimming pool, annex, and an extensive garden, it is the perfect choice for a large family or for those who appreciate large and well-designed spaces.
Housing Features:
- Tilt-and-turn PVC windows with double glazing and thermal cut
- Electric blinds
- Hot and cold air conditioning by Daikin brand
- Heat pump with water heater with a capacity of 300 litres
- Underfloor heating in the 2 bathrooms to support the 3 bedrooms on the ground floor
- Automatic watering
- Video intercom
- Automated gates
- Fully equipped kitchen with built-in appliances
- Pre-installation for solar or photovoltaic panels
- Pool with salt or chlorine treatment, has both options
- Garage with electric gate and charging for electric cars
- Uncovered indoor parking lot with large space for more cars
- Easy parking outside the square
With a premium and residential location, this villa with a gross construction area of 377 m2, stands out for its very well thought out and distributed interior layout and above all for its large plot of land with 1400m2, with a beautiful landscaped garden that surrounds the entire house, with adult trees, a large swimming pool, barbecue area with shed, storage and with sink. It also contains automatic irrigation and lighting. Its spectacular south/west sun exposure gives its interior and exterior an incredible luminosity in all areas of the house, not forgetting the terrace area that runs along the entire front of the house, facing the pool, and several leisure environments can be created.
A few minutes from the Cascais Center, the A5 and the beaches, this villa is ideal for those looking for comfort and privacy in a privileged location.
With a timeless architecture, the villa was fully renovated in 2016, ensuring enormous comfort and well-being inside.
Consisting of 3 floors, it is distributed as follows:
Floor 0:
It consists of an entrance hall with 10.40 m2, with 1 guest bathroom and a small wardrobe for storage.
A large living room with fireplace, air conditioning and a window that opens onto a large terrace with direct access to the garden and pool. Through the opening of 2 sliding doors we enter the dining room where there is a window facing the pool and communicating to the kitchen. The total area of the dining and living room has a total of 50 m2.
The modern and fully equipped kitchen with an area of 21 m2, offers plenty of storage and storage space, with access also to the outside through a service area with 2.60 m2. Also on this floor, but separately from the kitchen, there is a 7.70 m2 laundry room with plenty of storage and AEG washer and dryer, a 2.40 m2 pantry with natural light and 1 suite with 11.80 m2 with wardrobe and a full bathroom with 3.30 m2 with window and shower tray.
Still in the entrance hall and separate from the social area, we enter the bedroom area separated by a corridor with 5.90 m2. In this area there are 3 bedrooms all with large built-in wardrobes, one with 15.30 m2 and the other larger with 19.50 m2 both with large south-facing windows with access to the common terrace to the living and dining room, the garden and the swimming pool. The third bedroom has an area of 14.30 m2. The 2 bathrooms that support the 3 bedrooms have 5.25 m2 and 4.15 m2, both with underfloor heating and windows, one with a shower and the other with a bathtub.
On the 1st floor:
There is a large bedroom with an area of 27.40 m2 with fireplace and air conditioning with access to a balcony with unobstructed views of the garden and pool, 1 smaller bedroom with 10.20 m2 with air conditioning and a full bathroom with 4.90 m2 with shower tray and window.
On Floor -1:
The basement of the villa includes a cellar with 8.20 m2, a garage with 22.80 m2 with storage and with capacity for 2 to 3 cars, a large multipurpose hall with an area of 48 m2, with air conditioning, prepared with a small kitchen with direct access to the garden through 2 large windows. This large additional area also comprises 1 full bathroom with 5.30 m2 and a Turkish bath with 3.30 m2.
This room can be adapted for a gym, cinema, or other purpose according to the needs of the customers. This floor is widely ventilated and illuminated, ensuring comfort and usability.
Next to the pool, there are also 2 storage areas to store maintenance equipment and outdoor furniture. A spacious annex, which can be used as a guest house, office, gym or games room, with a full bathroom with shower tray.
This villa in Birre combines elegance, functionality and comfort, with an excellent distribution of spaces that provide an exclusive and refined experience. With 6 bedrooms, 6 bathrooms, swimming pool, annex, and an extensive garden, it is the perfect choice for a large family or for those who appreciate large and well-designed spaces.
Housing Features:
- Tilt-and-turn PVC windows with double glazing and thermal cut
- Electric blinds
- Hot and cold air conditioning by Daikin brand
- Heat pump with water heater with a capacity of 300 litres
- Underfloor heating in the 2 bathrooms to support the 3 bedrooms on the ground floor
- Automatic watering
- Video intercom
- Automated gates
- Fully equipped kitchen with built-in appliances
- Pre-installation for solar or photovoltaic panels
- Pool with salt or chlorine treatment, has both options
- Garage with electric gate and charging for electric cars
- Uncovered indoor parking lot with large space for more cars
- Easy parking outside the square
Contact
House 9 Bedrooms
Ajuda, Lisboa, Distrito de Lisboa
Refurbished · 85m²
buy
595.500 €
Attention Investors: Property with current gross profitability of 7.5%.
Two interconnected houses (autonomous fractions), with a fantastic TERRACE, transformed into a student residence, located in the Casalinho da Ajuda neighbourhood, very close to the Ajuda University (450m, 5 min walk), in Lisbon.
Located next to the Ajuda University campus, we find this property COMPLETELY REFURBISHED, and transformed into a residence for Students, consisting of:
- 2 rooms
- Fully equipped kitchen with 3 refrigerators, 2 microwaves, stove, ceramic hob and 2 water heaters.
- 3 bathrooms with shower
- 9 bedrooms with bed, wardrobe and desk.
- TERRACE for common use of tenants with laundry, clothesline, dining area and leisure area.
Everything is prepared so that tenants feel at home.
Relevant distances:
5 min. on foot - Ajuda University Center
4 min. by car - Jardim dos Montes Claros (Monsanto)
5 min. by car - Egas Moniz Hospital
6 min. by car - Belém Train Station
7 min. by car - Jerónimos Monastery
Transportation (on foot):
1 min. - Bus 742 / 760
6 min. - Electric 18E
Don’t waste time, this is the investment you were looking for. Thank you
Two interconnected houses (autonomous fractions), with a fantastic TERRACE, transformed into a student residence, located in the Casalinho da Ajuda neighbourhood, very close to the Ajuda University (450m, 5 min walk), in Lisbon.
Located next to the Ajuda University campus, we find this property COMPLETELY REFURBISHED, and transformed into a residence for Students, consisting of:
- 2 rooms
- Fully equipped kitchen with 3 refrigerators, 2 microwaves, stove, ceramic hob and 2 water heaters.
- 3 bathrooms with shower
- 9 bedrooms with bed, wardrobe and desk.
- TERRACE for common use of tenants with laundry, clothesline, dining area and leisure area.
Everything is prepared so that tenants feel at home.
Relevant distances:
5 min. on foot - Ajuda University Center
4 min. by car - Jardim dos Montes Claros (Monsanto)
5 min. by car - Egas Moniz Hospital
6 min. by car - Belém Train Station
7 min. by car - Jerónimos Monastery
Transportation (on foot):
1 min. - Bus 742 / 760
6 min. - Electric 18E
Don’t waste time, this is the investment you were looking for. Thank you
Contact
House 1 Bedroom
Cascais e Estoril, Distrito de Lisboa
Refurbished · 105m²
buy
880.000 €
Brand new 1 bedroom villa fully furnished, decorated and equipped at Quinta da Marinha.
We present this ready-to-live-in villa that has benefited from a complete interior and exterior refurbishment and is furnished and decorated with great taste, with modern pieces and in a sophisticated rustic style of the AREASTORE brand.
Upon entering we find on the ground floor:
1 full bathroom with guest shower
1 Bosch equipped kitchen - large fridge, washing machine, electric hob, oven, microwave.
1 open plan dining room
1 living room overlooking the private patio with brand new Samsung Neo QLED 55’ TV
1 private patio overlooking the lovely communal garden and golf course
On the upper floor:
1 very spacious master suite with built-in wardrobes and windows
1 private bathroom
Other information:
Water heated by heat pump
Air conditioning units on the ground and upper floors
Common gardens maintained by the condominium
Golf course 5 minutes walk away
Spa in a 5-star hotel 10 minutes walk away
Horseback riding within a 10-minute walk
We present this ready-to-live-in villa that has benefited from a complete interior and exterior refurbishment and is furnished and decorated with great taste, with modern pieces and in a sophisticated rustic style of the AREASTORE brand.
Upon entering we find on the ground floor:
1 full bathroom with guest shower
1 Bosch equipped kitchen - large fridge, washing machine, electric hob, oven, microwave.
1 open plan dining room
1 living room overlooking the private patio with brand new Samsung Neo QLED 55’ TV
1 private patio overlooking the lovely communal garden and golf course
On the upper floor:
1 very spacious master suite with built-in wardrobes and windows
1 private bathroom
Other information:
Water heated by heat pump
Air conditioning units on the ground and upper floors
Common gardens maintained by the condominium
Golf course 5 minutes walk away
Spa in a 5-star hotel 10 minutes walk away
Horseback riding within a 10-minute walk
Contact
House 5 Bedrooms Triplex
Cascais e Estoril, Distrito de Lisboa
Refurbished · 531m²
With Garage
buy
4.900.000 €
5 bedroom villa with 531.30m2 of floor area, with 646.10m2 of gross area with garden and swimming pool on a plot of 1037.75m2. The villa was fully refurbished by architects, with excellent materials and great taste, located in Estoril, with wide sea views.
The villa is distributed as follows:
Floor 0:
Living room (55.20m2)
I.S. (2.30m2)
Corridor (4.70m2)
Stairs (2.85m2)
Storage room (2.35m2)
Garden storage room (14.20m2)
Garden (308.00m2)
Swimming pool (35.00m2)
Barbecue (2.00m2)
Floor 1:
Entrance hall (13.00m2)
Living room (57.10m2) with access to a balcony of 11.15m2
Dining room (16.80m2)
Stairs (7.55m2)
Office / Bedroom (13.10m2)
Complete I.S. (3.50m2)
I.S. (3.05m2)
Fully equipped kitchen with brand new AEG appliances. Bright kitchen with central island (20.30m2)
Garden (118.00m2)
Floor 2:
Bedroom hall (14.10m2)
Master Suite (23.80m2) with walk-in closet and I.S. (9.10m2)
Suite nº2 (21.20m2) with I.S. (6.90m2)
Room nº3 (23.05m2)
Room nº4 (12.05m2)
I.S. (5.10m2)
Balconies (7.10m2)
Property features:
Elevator between all floors
Air conditioning system on all floors
It has an excellent sun exposure, with the living rooms, bedrooms, kitchen and balconies facing south, east and west with spectacular light
Totally new electrical system, plumbing, window frames, flooring and sanitary ware
Garage for 3 cars
Garden with 845 m2
Swimming pool
Garden storage room
Apartment for employee
The villa is very well located in a very quiet and safe place, with excellent access, served by schools, hospital, gym, commercial centre that offers all daily commerce, including supermarket, pastry shop, butcher, pharmacy, restaurants, banks etc.
2 minutes from Estoril Golf, 3 minutes from Tamariz beach, 5 minutes from the centre of Cascais, 11 minutes from Lisbon and 20 minutes from the airport.
The villa is distributed as follows:
Floor 0:
Living room (55.20m2)
I.S. (2.30m2)
Corridor (4.70m2)
Stairs (2.85m2)
Storage room (2.35m2)
Garden storage room (14.20m2)
Garden (308.00m2)
Swimming pool (35.00m2)
Barbecue (2.00m2)
Floor 1:
Entrance hall (13.00m2)
Living room (57.10m2) with access to a balcony of 11.15m2
Dining room (16.80m2)
Stairs (7.55m2)
Office / Bedroom (13.10m2)
Complete I.S. (3.50m2)
I.S. (3.05m2)
Fully equipped kitchen with brand new AEG appliances. Bright kitchen with central island (20.30m2)
Garden (118.00m2)
Floor 2:
Bedroom hall (14.10m2)
Master Suite (23.80m2) with walk-in closet and I.S. (9.10m2)
Suite nº2 (21.20m2) with I.S. (6.90m2)
Room nº3 (23.05m2)
Room nº4 (12.05m2)
I.S. (5.10m2)
Balconies (7.10m2)
Property features:
Elevator between all floors
Air conditioning system on all floors
It has an excellent sun exposure, with the living rooms, bedrooms, kitchen and balconies facing south, east and west with spectacular light
Totally new electrical system, plumbing, window frames, flooring and sanitary ware
Garage for 3 cars
Garden with 845 m2
Swimming pool
Garden storage room
Apartment for employee
The villa is very well located in a very quiet and safe place, with excellent access, served by schools, hospital, gym, commercial centre that offers all daily commerce, including supermarket, pastry shop, butcher, pharmacy, restaurants, banks etc.
2 minutes from Estoril Golf, 3 minutes from Tamariz beach, 5 minutes from the centre of Cascais, 11 minutes from Lisbon and 20 minutes from the airport.
Contact
House 2 Bedrooms
Comandos (Venteira), Amadora, Distrito de Lisboa
Refurbished · 100m²
buy
298.500 €
Bem vindo à sua nova casa.
Esta charmosa moradia T2 oferece um layout funcional e acolhedor, perfeito para uma família ou casal.
Esta linda casa está distribuída da seguinte forma:
Rés do Chão:
Quarto: Um quarto espaçoso, ideal para hóspedes ou como quarto principal, com boa iluminação natural;
Casa de Banho: Uma casa de banho completa, equipada com sanitários modernos e acabamentos de qualidade;
Cozinha: Cozinha totalmente equipada, com espaço suficiente para armazenamento e bancada prática para preparo de refeições;
Sala: Uma sala de estar confortável, ideal para momentos de convivência e lazer, com acesso direto à cozinha, criando um ambiente aberto e convidativo, com 28M2;
Piso Superior:
Quarto: Um segundo quarto, que pode ser utilizado como quarto principal ou de hóspedes, oferecendo privacidade e tranquilidade;
Espaço Exterior: Um encantador terraço, perfeito para desfrutar de momentos ao ar livre, seja para um café da manhã tranquilo ou para relaxar ao final do dia;
Casa de Banho: Uma segunda casa de banho, prática e bem localizada, facilitando a rotina diária;
Esta moradia T2 combina conforto e praticidade num ambiente aconchegante e bem distribuído, proporcionando uma excelente qualidade de vida;
A sua nova moradia está localizada numa zona privilegiada da Amadora, próximo aos Comandos, oferecendo não apenas um ambiente confortável e seguro, mas também uma localização estratégica com fácil acesso a transportes, comércio e serviços.
Facilidade de Acessos:
Transportes Públicos: A área é bem servida por várias linhas de autocarros, garantindo fácil deslocação para diferentes partes da cidade e arredores. Além disso, a proximidade com a estação de comboios da Amadora proporciona uma conexão rápida e eficiente ao centro de Lisboa e outras localidades.
Acessos Rodoviários: A moradia beneficia de acesso fácil a importantes vias rodoviárias, como a IC19 e a CRIL, permitindo uma rápida ligação às principais autoestradas da região e ao centro de Lisboa. Esta localização estratégica é ideal para quem precisa de se deslocar frequentemente de carro.
Comércio e Serviços:
Comércio Local: Nas proximidades, encontra-se uma ampla gama de estabelecimentos comerciais, incluindo supermercados, padarias, mercearias e lojas de conveniência, facilitando o dia-a-dia dos moradores.
Serviços: A área é bem equipada com diversos serviços essenciais, como farmácias, bancos, correios e clínicas médicas. Além disso, a oferta de cafés, restaurantes e pastelarias garante opções variadas para refeições e momentos de lazer.
Educação: Há também várias escolas e instituições de ensino nas redondezas, desde creches até escolas secundárias, tornando esta localização ideal para famílias com crianças.
Esta moradia T2 na Amadora, além de oferecer um ambiente residencial acolhedor e funcional, está inserida numa localização que proporciona uma excelente qualidade de vida, com todas as comodidades e facilidades ao alcance.
Como pode perceber, aqui poderá ser feliz com a sua família, em segurança e mas com tudo a escaços minutos de si.
Venha conhecer a sua nova casa, aqui será feliz
AP9519
Esta charmosa moradia T2 oferece um layout funcional e acolhedor, perfeito para uma família ou casal.
Esta linda casa está distribuída da seguinte forma:
Rés do Chão:
Quarto: Um quarto espaçoso, ideal para hóspedes ou como quarto principal, com boa iluminação natural;
Casa de Banho: Uma casa de banho completa, equipada com sanitários modernos e acabamentos de qualidade;
Cozinha: Cozinha totalmente equipada, com espaço suficiente para armazenamento e bancada prática para preparo de refeições;
Sala: Uma sala de estar confortável, ideal para momentos de convivência e lazer, com acesso direto à cozinha, criando um ambiente aberto e convidativo, com 28M2;
Piso Superior:
Quarto: Um segundo quarto, que pode ser utilizado como quarto principal ou de hóspedes, oferecendo privacidade e tranquilidade;
Espaço Exterior: Um encantador terraço, perfeito para desfrutar de momentos ao ar livre, seja para um café da manhã tranquilo ou para relaxar ao final do dia;
Casa de Banho: Uma segunda casa de banho, prática e bem localizada, facilitando a rotina diária;
Esta moradia T2 combina conforto e praticidade num ambiente aconchegante e bem distribuído, proporcionando uma excelente qualidade de vida;
A sua nova moradia está localizada numa zona privilegiada da Amadora, próximo aos Comandos, oferecendo não apenas um ambiente confortável e seguro, mas também uma localização estratégica com fácil acesso a transportes, comércio e serviços.
Facilidade de Acessos:
Transportes Públicos: A área é bem servida por várias linhas de autocarros, garantindo fácil deslocação para diferentes partes da cidade e arredores. Além disso, a proximidade com a estação de comboios da Amadora proporciona uma conexão rápida e eficiente ao centro de Lisboa e outras localidades.
Acessos Rodoviários: A moradia beneficia de acesso fácil a importantes vias rodoviárias, como a IC19 e a CRIL, permitindo uma rápida ligação às principais autoestradas da região e ao centro de Lisboa. Esta localização estratégica é ideal para quem precisa de se deslocar frequentemente de carro.
Comércio e Serviços:
Comércio Local: Nas proximidades, encontra-se uma ampla gama de estabelecimentos comerciais, incluindo supermercados, padarias, mercearias e lojas de conveniência, facilitando o dia-a-dia dos moradores.
Serviços: A área é bem equipada com diversos serviços essenciais, como farmácias, bancos, correios e clínicas médicas. Além disso, a oferta de cafés, restaurantes e pastelarias garante opções variadas para refeições e momentos de lazer.
Educação: Há também várias escolas e instituições de ensino nas redondezas, desde creches até escolas secundárias, tornando esta localização ideal para famílias com crianças.
Esta moradia T2 na Amadora, além de oferecer um ambiente residencial acolhedor e funcional, está inserida numa localização que proporciona uma excelente qualidade de vida, com todas as comodidades e facilidades ao alcance.
Como pode perceber, aqui poderá ser feliz com a sua família, em segurança e mas com tudo a escaços minutos de si.
Venha conhecer a sua nova casa, aqui será feliz
AP9519
Contact
House 4 Bedrooms Duplex
Castanheira do Ribatejo e Cachoeiras, Vila Franca de Xira, Distrito de Lisboa
Refurbished · 497m²
With Garage
buy
950.000 €
Descubra esta magnífica moradia em Cachoeiras, Vila Franca de Xira. Esta residência oferece conforto e elegância em um ambiente tranquilo e exclusivo.
Características Principais:
Localização: Cachoeiras, Vila Franca de Xira
Possui dois pisos
Quartos: 4, sendo duas suítes
Casas de Banho: 5 (com toalheiros elétricos)
Área Construída: 497m²
Propriedade com 10.200 m² (3.200 m² de área urbana e 7.000 m² de terreno rústico)
Jardim espaçoso e bem cuidado
Piscina a sal totalmente renovada
Quadra de tênis com dois holofotes
Sauna com capacidade para 5/6 pessoas
Duas salas com 55m² cada, uma em cada piso e uma delas tem sala de jogos com matraquilhos e snooker
Cozinha equipada
Ar condicionado
Terraço com área para churrasco
18 painéis solares com produção de energia sustentável
Termo sifão com 2 painéis para água quente
Duas casas de apoio e arrecadação no exterior
Galinheiro
Trator incluído
Garagem com dois portões elétricos e comando
Gás e eletricidade
Calçada portuguesa
Duas lareiras com recuperação de calor
Propriedade completamente vedada
Portão elétrico na entrada
Alarme com câmera PROSEGUR
Luz exterior
Furo para rega, lavagens e abastecimento da piscina
Muitas árvores com frutos de diversas qualidades
Acesso fácil e com estrada alcatroada
30 minutos até o aeroporto
35 minutos até Lisboa pela A1
Ideal para quem busca um lar sofisticado em uma localização privilegiada. Não perca esta oportunidade única!
O Grupo Homing é uma empresa 100% portuguesa focada no serviço de excelência ao cliente desde 2016 em Lisboa, no Porto e no Algarve.
Fazemos partilhas 50/50 com todos os profissionais do sector imobiliário.
Entre em contacto para mais informações com a Homing Group!
Temos uma vasta equipa pronta para acompanhar o processo e tirar todas as dúvidas que sejam necessárias!
Discover this magnificent villa in Cachoeiras, Vila Franca de Xira, available for €990,000. This residence offers comfort and elegance in a quiet and exclusive setting.
Main features:
Location: Cachoeiras, Vila Franca de Xira
Price: €990,000
Bedrooms: 4, two of which are en-suite
Bathrooms: 5
Built Area: 497m²
Property with 10,200 m² (3,200 m² of urban area and 7,000 m² of rustic land)
Spacious and well-kept garden
Fully renovated salt swimming pool
Tennis court with two floodlights
Sauna
Two lounges of 55m² each, one on each floor and one with a games room with table football and snooker
Kitchen
Terrace with wood-burning oven
18 solar panels with sustainable energy production
Thermo-siphon with 2 panels for hot water
Two support houses and storage room outside
Chicken coop
Tractor included
Garage with two electric gates and remote control
Gas and electricity
Portuguese paving
Two fireplaces with heat recovery
Fully fenced property
Electric gate at the entrance
Alarm with PROSEGUR camera
Exterior lighting
Many trees with fruit of various qualities
Easy access with tarmac road
30 minutes to the airport
35 minutes to Lisbon via the A1 motorway
Ideal for those looking for a sophisticated home in a privileged location. Don’t miss out on this unique opportunity!
The Homing Group is a 100% Portuguese company focused on excellent customer service since 2016 in Lisbon, Porto and the Algarve.
We do 50/50 shares with all professionals in the property sector.
Get in touch with Homing Group for more information!
We have a large team ready to accompany you through the process and answer any questions you may have!
Découvrez cette magnifique villa à Cachoeiras, Vila Franca de Xira, disponible pour 990 000 €. Cette résidence offre confort et élégance dans un environnement calme et exclusif.
Caractéristiques principales :
Situation : Cachoeiras, Vila Franca de Xira
Prix : 990 000
Chambres : 4, dont deux en-suite
Salles de bain : 5
Surface construite : 497m²
Propriété de 10.200 m² (3.200 m² de zone urbaine et 7.000 m² de terrain rustique)
Jardin spacieux et bien entretenu
Piscine au sel entièrement rénovée
Terrain de tennis avec deux projecteurs
Sauna
Deux salons de 55m² chacun, un à chaque étage et un avec une salle de jeux avec baby-foot et snooker
Cuisine
Terrasse avec four à bois
18 panneaux solaires avec production d’énergie durable
Thermo-siphon avec 2 panneaux pour l’eau chaude
Deux maisons de soutien et un entrepôt à l’extérieur
Poulailler
Tracteur inclus
Garage avec deux portails électriques et télécommande
Gaz et électricité
Pavage portugais
Deux cheminées avec récupération de chaleur
Propriété entièrement clôturée
Portail électrique à l’entrée
Alarme avec caméra PROSEGUR
Eclairage extérieur
Nombreux arbres fruitiers de différentes qualités
Accès facile par route goudronnée
30 minutes de l’aéroport
35 minutes de Lisbonne par l’autoroute A1
Idéal pour ceux qui recherchent une maison sophistiquée dans un endroit privilégié. Ne manquez pas cette opportunité unique !
The Homing Group est une entreprise 100% portugaise axée sur un excellent service à la clientèle depuis 2016 à Lisbonne, Porto et l’Algarve.
Nous faisons des parts 50/50 avec tous les professionnels du secteur immobilier.
Contactez Homing Group pour plus d’informations !
Nous avons une grande équipe prête à vous accompagner tout au long du processus et à répondre à toutes vos questions !
Características Principais:
Localização: Cachoeiras, Vila Franca de Xira
Possui dois pisos
Quartos: 4, sendo duas suítes
Casas de Banho: 5 (com toalheiros elétricos)
Área Construída: 497m²
Propriedade com 10.200 m² (3.200 m² de área urbana e 7.000 m² de terreno rústico)
Jardim espaçoso e bem cuidado
Piscina a sal totalmente renovada
Quadra de tênis com dois holofotes
Sauna com capacidade para 5/6 pessoas
Duas salas com 55m² cada, uma em cada piso e uma delas tem sala de jogos com matraquilhos e snooker
Cozinha equipada
Ar condicionado
Terraço com área para churrasco
18 painéis solares com produção de energia sustentável
Termo sifão com 2 painéis para água quente
Duas casas de apoio e arrecadação no exterior
Galinheiro
Trator incluído
Garagem com dois portões elétricos e comando
Gás e eletricidade
Calçada portuguesa
Duas lareiras com recuperação de calor
Propriedade completamente vedada
Portão elétrico na entrada
Alarme com câmera PROSEGUR
Luz exterior
Furo para rega, lavagens e abastecimento da piscina
Muitas árvores com frutos de diversas qualidades
Acesso fácil e com estrada alcatroada
30 minutos até o aeroporto
35 minutos até Lisboa pela A1
Ideal para quem busca um lar sofisticado em uma localização privilegiada. Não perca esta oportunidade única!
O Grupo Homing é uma empresa 100% portuguesa focada no serviço de excelência ao cliente desde 2016 em Lisboa, no Porto e no Algarve.
Fazemos partilhas 50/50 com todos os profissionais do sector imobiliário.
Entre em contacto para mais informações com a Homing Group!
Temos uma vasta equipa pronta para acompanhar o processo e tirar todas as dúvidas que sejam necessárias!
Discover this magnificent villa in Cachoeiras, Vila Franca de Xira, available for €990,000. This residence offers comfort and elegance in a quiet and exclusive setting.
Main features:
Location: Cachoeiras, Vila Franca de Xira
Price: €990,000
Bedrooms: 4, two of which are en-suite
Bathrooms: 5
Built Area: 497m²
Property with 10,200 m² (3,200 m² of urban area and 7,000 m² of rustic land)
Spacious and well-kept garden
Fully renovated salt swimming pool
Tennis court with two floodlights
Sauna
Two lounges of 55m² each, one on each floor and one with a games room with table football and snooker
Kitchen
Terrace with wood-burning oven
18 solar panels with sustainable energy production
Thermo-siphon with 2 panels for hot water
Two support houses and storage room outside
Chicken coop
Tractor included
Garage with two electric gates and remote control
Gas and electricity
Portuguese paving
Two fireplaces with heat recovery
Fully fenced property
Electric gate at the entrance
Alarm with PROSEGUR camera
Exterior lighting
Many trees with fruit of various qualities
Easy access with tarmac road
30 minutes to the airport
35 minutes to Lisbon via the A1 motorway
Ideal for those looking for a sophisticated home in a privileged location. Don’t miss out on this unique opportunity!
The Homing Group is a 100% Portuguese company focused on excellent customer service since 2016 in Lisbon, Porto and the Algarve.
We do 50/50 shares with all professionals in the property sector.
Get in touch with Homing Group for more information!
We have a large team ready to accompany you through the process and answer any questions you may have!
Découvrez cette magnifique villa à Cachoeiras, Vila Franca de Xira, disponible pour 990 000 €. Cette résidence offre confort et élégance dans un environnement calme et exclusif.
Caractéristiques principales :
Situation : Cachoeiras, Vila Franca de Xira
Prix : 990 000
Chambres : 4, dont deux en-suite
Salles de bain : 5
Surface construite : 497m²
Propriété de 10.200 m² (3.200 m² de zone urbaine et 7.000 m² de terrain rustique)
Jardin spacieux et bien entretenu
Piscine au sel entièrement rénovée
Terrain de tennis avec deux projecteurs
Sauna
Deux salons de 55m² chacun, un à chaque étage et un avec une salle de jeux avec baby-foot et snooker
Cuisine
Terrasse avec four à bois
18 panneaux solaires avec production d’énergie durable
Thermo-siphon avec 2 panneaux pour l’eau chaude
Deux maisons de soutien et un entrepôt à l’extérieur
Poulailler
Tracteur inclus
Garage avec deux portails électriques et télécommande
Gaz et électricité
Pavage portugais
Deux cheminées avec récupération de chaleur
Propriété entièrement clôturée
Portail électrique à l’entrée
Alarme avec caméra PROSEGUR
Eclairage extérieur
Nombreux arbres fruitiers de différentes qualités
Accès facile par route goudronnée
30 minutes de l’aéroport
35 minutes de Lisbonne par l’autoroute A1
Idéal pour ceux qui recherchent une maison sophistiquée dans un endroit privilégié. Ne manquez pas cette opportunité unique !
The Homing Group est une entreprise 100% portugaise axée sur un excellent service à la clientèle depuis 2016 à Lisbonne, Porto et l’Algarve.
Nous faisons des parts 50/50 avec tous les professionnels du secteur immobilier.
Contactez Homing Group pour plus d’informations !
Nous avons une grande équipe prête à vous accompagner tout au long du processus et à répondre à toutes vos questions !
Contact
House 4 Bedrooms Triplex
Pau Gordo, Alcabideche, Cascais, Distrito de Lisboa
Refurbished · 113m²
With Garage
buy
780.000 €
Moradia recente muito bem mantida e equipada; a moradia desenvolve se em 3 pisos sendo; ao nivel do piso terreo; a entrada da casa, garagem fechada para 1 automovel, um quarto ou escritorio com casa de banho, ao nivel do piso intermedio existe a cozinha super bem equipada com lavandaria e acesso ao terraço, uma casa de banho, a sala comum com lareira e 1 quarto com roupeiro; no piso de cima existem 2 quartos e a casa de banho completa. esta moradia fica muito bem localizada, a 3 minutos de automovel da praia, muito proximo do Golf e do tenis do Estoril, pertissimo da Auto Estrada A5, do lado do Cascais Shopping e proximo tambem das Escolas Internacionais que existem na area do Estoril e Cascais. A moradia está em muito bom estado de Conservação. ( valor negociavel )
Contact
House 4 Bedrooms
Cascais e Estoril, Distrito de Lisboa
Refurbished · 215m²
View Sea
buy
1.980.000 €
Incrível moradia T3, de três andares, no coração do Estoril com vista mar.
Apenas a 5 min a pé da praia com 215,42m2 de área bruta privativa, que sofreu remodelações totais de extrema qualidade, proporcionando um ambiente moderno e sofisticado.
Conta com cozinha totalmente equipada, e ainda 3 suites todas com roupeiro embutido, para além das I.S. privativas, que se encontram nos quartos, existe ainda uma casa-de-banho social. Para o seu conforto foram colocados vidros duplos e piso radiante, entre outros excelentes acabamentos com um gosto excepcional, combinando elementos modernos com detalhes clássicos, resultando num ambiente elegante e contemporâneo.
O imóvel está distribuído da seguinte forma:
0 Piso
- WC social
-Suite
- Logradouro
1º andar:
- Sala de estar e jantar;
- Cozinha (equipamentos Bosch)
- Arrumos;
2º andar:
- 2 amplas suítes (roupeiros embutidos);
A moradia tem ainda um estacionamento privativo que permite o estacionamento de 2 carros.
Estando apenas a 3 minutos a pé da praia, assim como de colégios nacionais e internacionais de renome, espaços de comércio e pontos referência da zona, tudo isto nas imediações a meros minutos de distância.
Não perca a sua oportunidade de visitar este imóvel único num lugar tão especial.
*A informação disponibilizada não dispensa a sua confirmação e não pode ser considerada vinculativa*
Apenas a 5 min a pé da praia com 215,42m2 de área bruta privativa, que sofreu remodelações totais de extrema qualidade, proporcionando um ambiente moderno e sofisticado.
Conta com cozinha totalmente equipada, e ainda 3 suites todas com roupeiro embutido, para além das I.S. privativas, que se encontram nos quartos, existe ainda uma casa-de-banho social. Para o seu conforto foram colocados vidros duplos e piso radiante, entre outros excelentes acabamentos com um gosto excepcional, combinando elementos modernos com detalhes clássicos, resultando num ambiente elegante e contemporâneo.
O imóvel está distribuído da seguinte forma:
0 Piso
- WC social
-Suite
- Logradouro
1º andar:
- Sala de estar e jantar;
- Cozinha (equipamentos Bosch)
- Arrumos;
2º andar:
- 2 amplas suítes (roupeiros embutidos);
A moradia tem ainda um estacionamento privativo que permite o estacionamento de 2 carros.
Estando apenas a 3 minutos a pé da praia, assim como de colégios nacionais e internacionais de renome, espaços de comércio e pontos referência da zona, tudo isto nas imediações a meros minutos de distância.
Não perca a sua oportunidade de visitar este imóvel único num lugar tão especial.
*A informação disponibilizada não dispensa a sua confirmação e não pode ser considerada vinculativa*
Contact
House 3 Bedrooms Triplex
São João das Lampas e Terrugem, Sintra, Distrito de Lisboa
Refurbished · 174m²
buy
295.000 €
Refurbished 3 bedroom villa located in Terrugem / Sintra. Composed: RC w/living room, semi equipped kitchen, guest bathroom.
1st Floor - 2 Bedrooms, 1 of them with Balcony, 1 Full Bathroom with Window.
2nd Floor - Large Attic w/Window.
Exterior w/patio, Annex w/living room, Large kitchen, 1 Full Wc.
**Deed to be executed under the terms of article 19, Decree-Law no. 10/2024, of January 8 (SIMPLEX)**
EXCELLENT OPPORTUNITY***
1st Floor - 2 Bedrooms, 1 of them with Balcony, 1 Full Bathroom with Window.
2nd Floor - Large Attic w/Window.
Exterior w/patio, Annex w/living room, Large kitchen, 1 Full Wc.
**Deed to be executed under the terms of article 19, Decree-Law no. 10/2024, of January 8 (SIMPLEX)**
EXCELLENT OPPORTUNITY***
Contact
House 4 Bedrooms Duplex
S.Maria e S.Miguel, S.Martinho, S.Pedro Penaferrim, Sintra, Distrito de Lisboa
Refurbished · 321m²
With Garage
buy
1.680.000 €
Single-Story T4 House Completely Renovated with a Modern Style and High-Quality Materials, Located in the Quinta da Beloura II Condominium.
This property offers a range of amenities, including proximity to international schools, a garden with a pool (which can be heated), 24-hour security, a smart home system, and solar panels, among many others.
Upon entering the house and passing through the entrance hall and guest bathroom, you will find the dining room adjacent to the modern open kitchen and the large living room, both with direct access to the garden and pool.
Since this is a single-story house, all 4 bedrooms, each with an en-suite bathroom, are located on this floor. One of these suites also features a walk-in closet.
The lower floor has been designed as a leisure/family area. Here, besides the large garage, there is a second fully equipped kitchen, a laundry room, and a spacious multi-purpose family room of 66m². This space can be used as a gym, cinema room, office, or whatever your family needs.
Outside, there is a south-facing pool with a poolside shower, a garden with automatic irrigation, and a terrace adjacent to the kitchen, perfect for outdoor dining.
The condominium offers various infrastructures such as a golf course, tennis and padel courts, an equestrian club, and the Holmes Place gym. In the surrounding area, you can find supermarkets, services, and various shops. It is just a few steps away from TASIS International School and the American School (CAISL). The house is also a short distance from major roads such as IC19, A5, and A16, allowing quick access to any destination.
*The provided information is for reference only and should not be considered binding.*
This property offers a range of amenities, including proximity to international schools, a garden with a pool (which can be heated), 24-hour security, a smart home system, and solar panels, among many others.
Upon entering the house and passing through the entrance hall and guest bathroom, you will find the dining room adjacent to the modern open kitchen and the large living room, both with direct access to the garden and pool.
Since this is a single-story house, all 4 bedrooms, each with an en-suite bathroom, are located on this floor. One of these suites also features a walk-in closet.
The lower floor has been designed as a leisure/family area. Here, besides the large garage, there is a second fully equipped kitchen, a laundry room, and a spacious multi-purpose family room of 66m². This space can be used as a gym, cinema room, office, or whatever your family needs.
Outside, there is a south-facing pool with a poolside shower, a garden with automatic irrigation, and a terrace adjacent to the kitchen, perfect for outdoor dining.
The condominium offers various infrastructures such as a golf course, tennis and padel courts, an equestrian club, and the Holmes Place gym. In the surrounding area, you can find supermarkets, services, and various shops. It is just a few steps away from TASIS International School and the American School (CAISL). The house is also a short distance from major roads such as IC19, A5, and A16, allowing quick access to any destination.
*The provided information is for reference only and should not be considered binding.*
Contact
House 4 Bedrooms
Algueirão-Mem Martins, Sintra, Distrito de Lisboa
Refurbished · 207m²
With Garage
buy
465.000 €
Townhouse, located in Mem Martins, in the neighbourhood of São Carlos. The house in question was completely refurbished about 5 years ago, including plumbing and electrical installation. The windows are tilt-and-turn with double glazing and new shutters. All rooms are air-conditioned. The distribution of the house is as follows:
Ground floor: Living room, office, bathroom, dining room and kitchen.
First floor: We have 2 bedrooms, with the respective bathroom to support them, one of the bedrooms having a balcony, the suite with a balcony and bathroom.
Attic: The entire attic is in open space with wardrobes and storage spaces.
Garage: We find space to park 2 cars, toilet, laundry and games space and you also have access to a patio, where there is a shed for meals.
The excellent location of the area and it has all kinds of services very close, from leisure to services of daily necessity. Very close schools, public or private and easy access to the IC19, A16 and A5. 10 minutes from the historic centre of Sintra and 20 minutes from Lisbon and Lisbon Airport.
Ground floor: Living room, office, bathroom, dining room and kitchen.
First floor: We have 2 bedrooms, with the respective bathroom to support them, one of the bedrooms having a balcony, the suite with a balcony and bathroom.
Attic: The entire attic is in open space with wardrobes and storage spaces.
Garage: We find space to park 2 cars, toilet, laundry and games space and you also have access to a patio, where there is a shed for meals.
The excellent location of the area and it has all kinds of services very close, from leisure to services of daily necessity. Very close schools, public or private and easy access to the IC19, A16 and A5. 10 minutes from the historic centre of Sintra and 20 minutes from Lisbon and Lisbon Airport.
Contact
House 4 Bedrooms +1
Cascais e Estoril, Distrito de Lisboa
Refurbished · 120m²
buy
1.290.000 €
Exceptional, located in the prestigious Quinta da Bicuda in Cascais, within a short distance from Guincho Beach, Quinta da Marinha, Guia, and the historic center of Cascais. This 4+1 bedroom residence offers the perfect balance between functionality, comfort, and space, spread across three floors.
The basement (122 m²) is a versatile space, currently housing a bedroom and an office, along with a secondary kitchen, and still offering plenty of additional space, which can be adapted according to your needs. Ideal for creating a private or functional area.
The ground floor (122 m²) features a spacious living room with direct access to the garden, with the possibility of expanding by an additional 30 m², a generous kitchen (26.56 m²) with access to the outside and an adjacent dining room (10.35 m²). This floor also includes 2 bedrooms and a total of 4 bathrooms.
The 1st floor (62 m²) is reserved for 2 bright suites thanks to their large windows, with space for a closet and spacious bathrooms.
The plot totals 355 m², with a cozy front garden and a spacious backyard of over 100 m². The space is ideal for installing a pool or jacuzzi.
The house has undergone several recent improvements, such as PVC windows with thermal insulation, the installation of shutters, the garage (28 m²) with automatic gates for two cars, a security system (video surveillance, alarm, and video intercom), air conditioning in all rooms, and a fireplace for colder days. Both the electrical and plumbing systems have been modernized.
*The provided information does not waive its confirmation and cannot be considered binding.*
The basement (122 m²) is a versatile space, currently housing a bedroom and an office, along with a secondary kitchen, and still offering plenty of additional space, which can be adapted according to your needs. Ideal for creating a private or functional area.
The ground floor (122 m²) features a spacious living room with direct access to the garden, with the possibility of expanding by an additional 30 m², a generous kitchen (26.56 m²) with access to the outside and an adjacent dining room (10.35 m²). This floor also includes 2 bedrooms and a total of 4 bathrooms.
The 1st floor (62 m²) is reserved for 2 bright suites thanks to their large windows, with space for a closet and spacious bathrooms.
The plot totals 355 m², with a cozy front garden and a spacious backyard of over 100 m². The space is ideal for installing a pool or jacuzzi.
The house has undergone several recent improvements, such as PVC windows with thermal insulation, the installation of shutters, the garage (28 m²) with automatic gates for two cars, a security system (video surveillance, alarm, and video intercom), air conditioning in all rooms, and a fireplace for colder days. Both the electrical and plumbing systems have been modernized.
*The provided information does not waive its confirmation and cannot be considered binding.*
Contact
House 5 Bedrooms
Cobre (Cascais), Cascais e Estoril, Distrito de Lisboa
Refurbished · 250m²
With Garage
buy
2.800.000 €
5 Bedroom Villa with swimming pool, large garden and excellent location, for sale next to Birre, Cascais. Inserted in a plot of 1,600 m2 and with about 400 m2 of floor area, this villa is in the final stages of refurbishment works with the installation of air conditioning pipes in the false ceilings, thermal and acoustic insulation, underfloor heating, new bathrooms and kitchen, recessed lighting and other finishes that will give this house a quality and comfort far above average.
With a single floor, this villa has the following characteristics: The social area is divided into a 63 m2 living room with fireplace, a 37 m2 fully equipped kitchen, with a 19 m2 laundry area and a guest bathroom. In the private area, we find the Master suite with living room and closet, with a total area of 52 m2, 2 suites (23 m2 and 17 m2), 2 bedrooms (19 m2 and 16 m2) with a support bathroom and a maid’s suite with 13 m2.
Outside, there are large gardens, a swimming pool with a support area and a covered area for car parking.
Other features: Solar panels for heating the sanitary water, underfloor heating in the bathrooms, black aluminium frames with thermal cut and double glazing.
Very well located, close to international schools (King’s College, CAISL and Tasis), diverse commerce and services.
Here, you will find exclusivity, with total privacy, 5 minutes from the beaches of Guincho and the centre of Cascais.
.
.
At UrbanProfile Properties we believe in a personalised service, based on trust, rigor and professionalism. With an office in Vila Bicuda, Cascais, and an experienced team of consultants, we seek excellence in the service provided, always focused on the needs and expectations of our clients.
With a single floor, this villa has the following characteristics: The social area is divided into a 63 m2 living room with fireplace, a 37 m2 fully equipped kitchen, with a 19 m2 laundry area and a guest bathroom. In the private area, we find the Master suite with living room and closet, with a total area of 52 m2, 2 suites (23 m2 and 17 m2), 2 bedrooms (19 m2 and 16 m2) with a support bathroom and a maid’s suite with 13 m2.
Outside, there are large gardens, a swimming pool with a support area and a covered area for car parking.
Other features: Solar panels for heating the sanitary water, underfloor heating in the bathrooms, black aluminium frames with thermal cut and double glazing.
Very well located, close to international schools (King’s College, CAISL and Tasis), diverse commerce and services.
Here, you will find exclusivity, with total privacy, 5 minutes from the beaches of Guincho and the centre of Cascais.
.
.
At UrbanProfile Properties we believe in a personalised service, based on trust, rigor and professionalism. With an office in Vila Bicuda, Cascais, and an experienced team of consultants, we seek excellence in the service provided, always focused on the needs and expectations of our clients.
Contact
House 4 Bedrooms
Cascais e Estoril, Distrito de Lisboa
Refurbished · 115m²
With Garage
buy
1.200.000 €
4+1 bedroom villa in a gated community, with 183m2 spread over 3 floors, with generous areas and plenty of light has the following configuration:
Floor 0
Kitchen with pantry, equipped with AEG appliances
I.S.
Living room with fireplace and access to private terrace
Room
Floor 1
Bedroom with wardrobe and access to balcony
Bedroom with wardrobe and access to balcony
I.S. to support the rooms with bathtub
Suite (I.S. com bath)
Floor 2
Open Space
Floor -1
Technical area
Hall
Garage for 2 cars
The villa has some characteristics that make it comfortable and sustainable on a daily basis:
Air conditioning
Central vacuum
Central heating
Ambient sound
Outside, the condominium has a swimming pool and children’s playground.
Located in a very quiet area, on a one-way street, this villa allows you to have a great lifestyle taking into account the proximity to the main accesses that connect Cobre to Cascais, Lisbon and Sintra, close to schools, public transport, CascaiShopping shopping centre, supermarket, gym.
Floor 0
Kitchen with pantry, equipped with AEG appliances
I.S.
Living room with fireplace and access to private terrace
Room
Floor 1
Bedroom with wardrobe and access to balcony
Bedroom with wardrobe and access to balcony
I.S. to support the rooms with bathtub
Suite (I.S. com bath)
Floor 2
Open Space
Floor -1
Technical area
Hall
Garage for 2 cars
The villa has some characteristics that make it comfortable and sustainable on a daily basis:
Air conditioning
Central vacuum
Central heating
Ambient sound
Outside, the condominium has a swimming pool and children’s playground.
Located in a very quiet area, on a one-way street, this villa allows you to have a great lifestyle taking into account the proximity to the main accesses that connect Cobre to Cascais, Lisbon and Sintra, close to schools, public transport, CascaiShopping shopping centre, supermarket, gym.
Contact
See more Properties for Sale, Houses - House Refurbished, in Distrito de Lisboa
Bedrooms
Zones
Can’t find the property you’re looking for?
