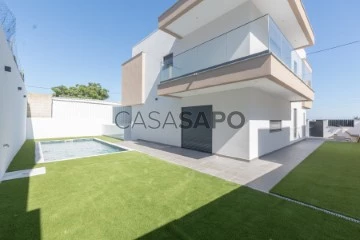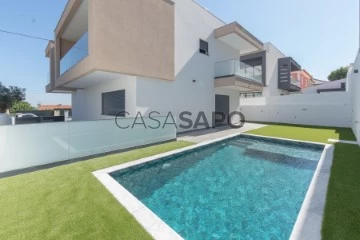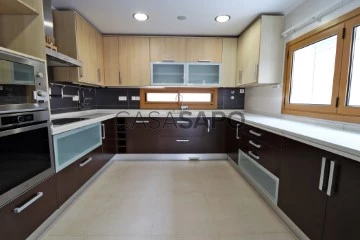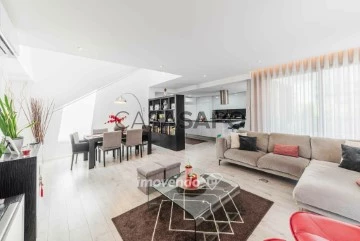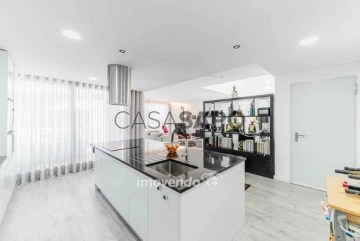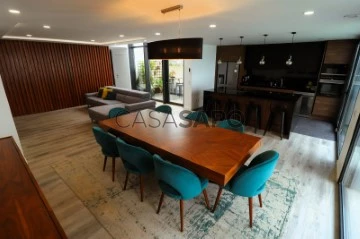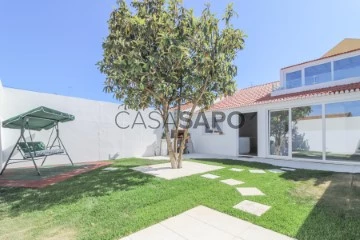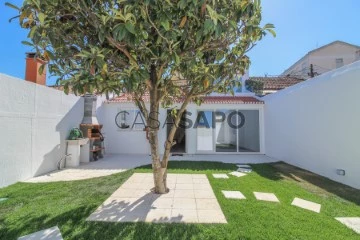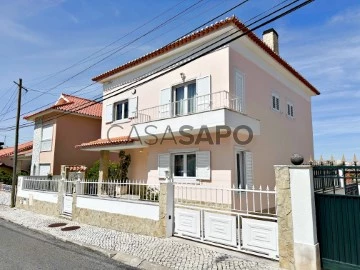Houses
Rooms
Price
More filters
6 Properties for Sale, Houses - House Used, in Odivelas, with Solar Panels
Map
Order by
Relevance
Detached House T4 ’Famões Village II’ unique, modern concept with swimming pool.
House 4 Bedrooms
Casal Novo (Famões), Pontinha e Famões, Odivelas, Distrito de Lisboa
Used · 227m²
With Swimming Pool
buy
870.000 €
’Famões Village II’ is the second house to appear on the market with modern architecture in a construction that combines high rigor, quality and taste in a single house!
Situated in a privileged and quiet area of Famões, Odivelas inserted in a plot of land with 334m2.
Fully equipped kitchen in open space, pantry area:
- Built-in appliances included:
Induction hob;
Oven;
Microwave;
Exhaust fan;
Fridge/side-by-side chest (freestanding, not built-in);
Washing machine;
Dishwasher;
- Heater.
The house also has the installation of:
- Solar Panels (DHW System and Power Generation);
- Electric blinds;
- Air conditioning;
- Video intercom;
- Gates with automation;
- False ceilings with built-in light;
- Window frames with thermal break and double glazing;
- Outdoor swimming pool.
Floor -1 Garage 71.2m2 +wc 5.65m2 + technical area;
Floor 0 Living room + Kitchen 51m2 (possibility of separating areas) + WC 6.45m2 + Bedroom 12.3m2+ Hall 6.30m2;
1st floor (Suite 16m2 + Closet 6.50m2 + bathroom 4.95m2 + Balcony 17.50m2) (Room 18.2m2 + Balcony 15m2) (Room 16.90m2 + Balcony 5m2) + Bathroom 6.30m2 + Hall 5m2;
2nd floor Terrace 71.10m2 + storage 11.35m2
Habisale Reference: D3166
EXEMPLARY PHOTOGRAPHS OF THE VILLA ’FAMÕES VILLAGE I’ AND RESPECTIVE 3D PICTURES OF THE VILLA ’FAMÕES VILLAGE II’
Ask for more information and book your visit! Contact us!
It feels good to get home
Habisale Imobiliária has been with you on the market for 25 years!
We are credit intermediaries duly authorized by the Bank of Portugal and we manage your entire financing process, always using the best solutions on the market.
We guarantee a pre- and post-deed follow-up.
Situated in a privileged and quiet area of Famões, Odivelas inserted in a plot of land with 334m2.
Fully equipped kitchen in open space, pantry area:
- Built-in appliances included:
Induction hob;
Oven;
Microwave;
Exhaust fan;
Fridge/side-by-side chest (freestanding, not built-in);
Washing machine;
Dishwasher;
- Heater.
The house also has the installation of:
- Solar Panels (DHW System and Power Generation);
- Electric blinds;
- Air conditioning;
- Video intercom;
- Gates with automation;
- False ceilings with built-in light;
- Window frames with thermal break and double glazing;
- Outdoor swimming pool.
Floor -1 Garage 71.2m2 +wc 5.65m2 + technical area;
Floor 0 Living room + Kitchen 51m2 (possibility of separating areas) + WC 6.45m2 + Bedroom 12.3m2+ Hall 6.30m2;
1st floor (Suite 16m2 + Closet 6.50m2 + bathroom 4.95m2 + Balcony 17.50m2) (Room 18.2m2 + Balcony 15m2) (Room 16.90m2 + Balcony 5m2) + Bathroom 6.30m2 + Hall 5m2;
2nd floor Terrace 71.10m2 + storage 11.35m2
Habisale Reference: D3166
EXEMPLARY PHOTOGRAPHS OF THE VILLA ’FAMÕES VILLAGE I’ AND RESPECTIVE 3D PICTURES OF THE VILLA ’FAMÕES VILLAGE II’
Ask for more information and book your visit! Contact us!
It feels good to get home
Habisale Imobiliária has been with you on the market for 25 years!
We are credit intermediaries duly authorized by the Bank of Portugal and we manage your entire financing process, always using the best solutions on the market.
We guarantee a pre- and post-deed follow-up.
Contact
6 bedroom Villa (V6) in Casal dos Apréstimos, Ramada - Odivelas, 15 min from Lisbon
House 6 Bedrooms Duplex
Bairro Casal dos Apréstimos (Ramada), Ramada e Caneças, Odivelas, Distrito de Lisboa
Used · 240m²
With Garage
buy
850.000 €
VIRTUAL TOUR (360º) available on the agency’s website and on some real estate portals.
***
Between the Jardim da Radial Urbanization and the Jardim da Amoreira Urbanization, in the Casal dos Apréstimos neighbourhood, we present a 6 bedroom villa. Modern architecture, in good condition.
Residence:
- Good areas;
- Kitchen equipped with ceramic hob, extractor fan, electric oven, microwave, combined fridge, dishwasher and washing machine.
- Central heating;
- Central vacuum;
- Six bedrooms, two of which are suites;
- Five bathrooms, three complete.
General characteristics:
-Swimming pool;
- Barbecue and wood oven;
- Oscilloating window frames with double glazing;
- Thermal blinds with electric drive;
- Structured network for multimedia (fibre or cable) and data (computer network) distribution.
- Mechanical ventilation in sanitary facilities for vapour extraction;
- Armored door;
- Box for three vehicles.
Take note of the areas (m2), by floor.
FLOOR 0:
- Living room (30.5) with fireplace and balcony;
- Fully equipped kitchen (22.7), dining area and access to the outside (barbecue and swimming pool).
- Bedroom 5 (18.6) with built-in wardrobe and balcony
- Circulation area (4);
- Service WC (3.2).
FLOOR 1:
- Suite 1 (18) with built-in wardrobe and bathroom (5,3) with window;
- Suite 2 (14) with built-in wardrobe and toilet (3,7);
- Bedroom 3 (14.5) with built-in wardrobe;
- Bedroom 4 (11.3) with built-in wardrobe and balcony;
- WC (5.8);
- Circulation area (6.4).
FLOOR -1:
- Room 6 (13);
- Service toilet (3);
- Garage (59) with motorised gate;
- Circulation area (7).
Living area, with garage: 240 m2
Various valences to consider (meters/kilometres):
- Externato Flor do Campo, 200 m
- Pharmacy, 400 m
- EB1/JI Casal dos Apréstimos, 550 m
- Pingo Doce, 700 m
- BP gas station, 700 m
- IC22, 1.4 km
- Continente de Loures, 2.2 km
- CREL, 2.3 km
- Hospital Beatriz Ângelo, 2.5 km
- Mister Stolen / Carriche Causeway 4.7 km
Useful services to consider in the area within 30 min distance:
- Public and private kindergartens
- Public and private schools
- Public and private hospitals
- Home Veterinary Services
- Public and private veterinary hospitals
- Public transport
-Airport
- Shopping Centers
-Pharmacies
-Pools
-Gyms
-Restaurants
-Bakeries
-Supermarkets
-Cafes
-Laundries
- And other services
Do not hesitate and schedule a visit.
***
We provide support in contracting bank financing.
***
The information provided, even if accurate, does not dispense with its confirmation, nor can it be considered binding.
***
Areas in meters or square meters.
***
Between the Jardim da Radial Urbanization and the Jardim da Amoreira Urbanization, in the Casal dos Apréstimos neighbourhood, we present a 6 bedroom villa. Modern architecture, in good condition.
Residence:
- Good areas;
- Kitchen equipped with ceramic hob, extractor fan, electric oven, microwave, combined fridge, dishwasher and washing machine.
- Central heating;
- Central vacuum;
- Six bedrooms, two of which are suites;
- Five bathrooms, three complete.
General characteristics:
-Swimming pool;
- Barbecue and wood oven;
- Oscilloating window frames with double glazing;
- Thermal blinds with electric drive;
- Structured network for multimedia (fibre or cable) and data (computer network) distribution.
- Mechanical ventilation in sanitary facilities for vapour extraction;
- Armored door;
- Box for three vehicles.
Take note of the areas (m2), by floor.
FLOOR 0:
- Living room (30.5) with fireplace and balcony;
- Fully equipped kitchen (22.7), dining area and access to the outside (barbecue and swimming pool).
- Bedroom 5 (18.6) with built-in wardrobe and balcony
- Circulation area (4);
- Service WC (3.2).
FLOOR 1:
- Suite 1 (18) with built-in wardrobe and bathroom (5,3) with window;
- Suite 2 (14) with built-in wardrobe and toilet (3,7);
- Bedroom 3 (14.5) with built-in wardrobe;
- Bedroom 4 (11.3) with built-in wardrobe and balcony;
- WC (5.8);
- Circulation area (6.4).
FLOOR -1:
- Room 6 (13);
- Service toilet (3);
- Garage (59) with motorised gate;
- Circulation area (7).
Living area, with garage: 240 m2
Various valences to consider (meters/kilometres):
- Externato Flor do Campo, 200 m
- Pharmacy, 400 m
- EB1/JI Casal dos Apréstimos, 550 m
- Pingo Doce, 700 m
- BP gas station, 700 m
- IC22, 1.4 km
- Continente de Loures, 2.2 km
- CREL, 2.3 km
- Hospital Beatriz Ângelo, 2.5 km
- Mister Stolen / Carriche Causeway 4.7 km
Useful services to consider in the area within 30 min distance:
- Public and private kindergartens
- Public and private schools
- Public and private hospitals
- Home Veterinary Services
- Public and private veterinary hospitals
- Public transport
-Airport
- Shopping Centers
-Pharmacies
-Pools
-Gyms
-Restaurants
-Bakeries
-Supermarkets
-Cafes
-Laundries
- And other services
Do not hesitate and schedule a visit.
***
We provide support in contracting bank financing.
***
The information provided, even if accurate, does not dispense with its confirmation, nor can it be considered binding.
***
Areas in meters or square meters.
Contact
Moradia T5 moderna, com garagem e cozinha equipada, em Famões
House 5 Bedrooms Duplex
Pontinha e Famões, Odivelas, Distrito de Lisboa
Used · 234m²
With Garage
buy
795.000 €
Fantástica Moradia T5 moderna (com 6 divisões), com garagem, cozinha equipada e áreas generosas, numa localização privilegiada, em Famões.
Esta moradia exclusiva, com 361m2 de área e edificada num terreno com 312m2, ostenta áreas bem estruturadas em todas as divisões, desenvolve-se em cave, piso térreo e primeiro piso e garante um pátio exterior com terraço. Pelo que é vocacionada para quem privilegia um estilo de vida funcional e familiar, sem abdicar de uma localização exclusiva, numa zona amplamente servida de comércio e serviços e junto dos acessos a Lisboa, Odivelas e Loures, em Famões.
O acolhimento do imóvel assegura uma estruturação harmoniosa de toda a moradia e garante uma navegação fluída entre os espaços e pisos.
A moradia possui um open-space (que inclui a sala e a cozinha) que confere, não só uma amplitude acrescida, como uma muito maior funcionalidade ao imóvel, que se torna mais fluído e mais moderno.
A sala de estar (com 42m2) apresenta-se como um espaço amplo e com muita luz natural, em virtude de ostentar dois vãos envidraçados de corpo inteiro em frentes diferentes, com acesso aos espaços exteriores. Dada a sua dimensão e disposição, a sala pode ser estruturada em duas áreas distintas, uma destinada a refeições e outra a convívio e lazer, pelo que se assume como um espaço versátil e fluído.
A cozinha (com 19m2) encontra-se totalmente equipada com eletrodomésticos Boch, revela um cunho luminoso e funcional e possui uma bancada e ilha em Granito Negro Galaxy, coerentes com os armários laminados e com muita capacidade de arrumação que revestem o espaço.
Este piso reserva ainda um escritório (com 13m2) com roupeiro embutido e uma prática casa de banho social, equipada com lavatório suspenso com arrumação, poliban e sanitários.
Através de uma escadaria em madeira que parte do hall, o piso superior da moradia é desvendado, onde podemos encontrar uma suíte e três quartos, todos com roupeiros embutidos, sendo que, a suíte, encerra em si uma zona de closet e uma casa de banho com lavatório suspenso com arrumação e cabine de duche larga. A suite e dois dos quartos garantem ainda varandas.
A casa de banho de apoio aos quartos encontra-se equipada com lavatório com armário, banheira e demais sanitários, pelo que assegura plenamente a função de apoio ao todo o primeiro piso.
Na cave da moradia podemos encontrar uma garagem (com 59m2) enorme, casa das máquinas e arrecadação e mais uma prática casa de banho.
Para além de todas qualidades já indicadas, importa ainda destacar os seguintes atributos de conforto de que o futuro comprador irá usufruir:
- Caixilharia metálica com vidro duplo e caixa de ar
- Estores elétricos
- Recuperador de calor de pellets
- Ar condicionado
- Aspiração central
- Churrasqueira
- Painéis solares
- Terraço
- Furo para a rega do jardim
Esta moradia está situada em Famões, uma zona de elevada procura na Área Metropolitana de Lisboa, e é um investimento seguro, seja para habitação própria permanente, seja para posterior colocação no mercado de arrendamento, uma vez que, não só se encontra amplamente servido por transportes públicos, como se situa nas imediações dos principais acessos ao centro de Lisboa, Odivelas, Loures e toda a região, em particular da Estrada Nacional 250, IC22 e CRIL.
Na área envolvente, é possível encontrar superfícies comerciais de distribuição (Lidl, ALDI e Continente), comércio tradicional e diversos estabelecimentos de lazer e restauração, bem como serviços públicos, bancos, farmácias, ginásios e escolas (como a Escola Básica Manuel Coco ou a Escola Secundária António Gedeão). Sendo ainda importante referir a proximidade ao Strada Outlet e a toda a oferta comercial que o centro de Odivelas tem para oferecer.
Descubra a sua nova casa com a imovendo contacte-nos já hoje!
Precisa de ajuda com crédito? Fale connosco!
A imovendo é uma empresa de Mediação Imobiliária (AMI 16959) que, por ter a comissão mais baixa do mercado, consegue assegurar o preço mais competitivo para este imóvel.
Esta moradia exclusiva, com 361m2 de área e edificada num terreno com 312m2, ostenta áreas bem estruturadas em todas as divisões, desenvolve-se em cave, piso térreo e primeiro piso e garante um pátio exterior com terraço. Pelo que é vocacionada para quem privilegia um estilo de vida funcional e familiar, sem abdicar de uma localização exclusiva, numa zona amplamente servida de comércio e serviços e junto dos acessos a Lisboa, Odivelas e Loures, em Famões.
O acolhimento do imóvel assegura uma estruturação harmoniosa de toda a moradia e garante uma navegação fluída entre os espaços e pisos.
A moradia possui um open-space (que inclui a sala e a cozinha) que confere, não só uma amplitude acrescida, como uma muito maior funcionalidade ao imóvel, que se torna mais fluído e mais moderno.
A sala de estar (com 42m2) apresenta-se como um espaço amplo e com muita luz natural, em virtude de ostentar dois vãos envidraçados de corpo inteiro em frentes diferentes, com acesso aos espaços exteriores. Dada a sua dimensão e disposição, a sala pode ser estruturada em duas áreas distintas, uma destinada a refeições e outra a convívio e lazer, pelo que se assume como um espaço versátil e fluído.
A cozinha (com 19m2) encontra-se totalmente equipada com eletrodomésticos Boch, revela um cunho luminoso e funcional e possui uma bancada e ilha em Granito Negro Galaxy, coerentes com os armários laminados e com muita capacidade de arrumação que revestem o espaço.
Este piso reserva ainda um escritório (com 13m2) com roupeiro embutido e uma prática casa de banho social, equipada com lavatório suspenso com arrumação, poliban e sanitários.
Através de uma escadaria em madeira que parte do hall, o piso superior da moradia é desvendado, onde podemos encontrar uma suíte e três quartos, todos com roupeiros embutidos, sendo que, a suíte, encerra em si uma zona de closet e uma casa de banho com lavatório suspenso com arrumação e cabine de duche larga. A suite e dois dos quartos garantem ainda varandas.
A casa de banho de apoio aos quartos encontra-se equipada com lavatório com armário, banheira e demais sanitários, pelo que assegura plenamente a função de apoio ao todo o primeiro piso.
Na cave da moradia podemos encontrar uma garagem (com 59m2) enorme, casa das máquinas e arrecadação e mais uma prática casa de banho.
Para além de todas qualidades já indicadas, importa ainda destacar os seguintes atributos de conforto de que o futuro comprador irá usufruir:
- Caixilharia metálica com vidro duplo e caixa de ar
- Estores elétricos
- Recuperador de calor de pellets
- Ar condicionado
- Aspiração central
- Churrasqueira
- Painéis solares
- Terraço
- Furo para a rega do jardim
Esta moradia está situada em Famões, uma zona de elevada procura na Área Metropolitana de Lisboa, e é um investimento seguro, seja para habitação própria permanente, seja para posterior colocação no mercado de arrendamento, uma vez que, não só se encontra amplamente servido por transportes públicos, como se situa nas imediações dos principais acessos ao centro de Lisboa, Odivelas, Loures e toda a região, em particular da Estrada Nacional 250, IC22 e CRIL.
Na área envolvente, é possível encontrar superfícies comerciais de distribuição (Lidl, ALDI e Continente), comércio tradicional e diversos estabelecimentos de lazer e restauração, bem como serviços públicos, bancos, farmácias, ginásios e escolas (como a Escola Básica Manuel Coco ou a Escola Secundária António Gedeão). Sendo ainda importante referir a proximidade ao Strada Outlet e a toda a oferta comercial que o centro de Odivelas tem para oferecer.
Descubra a sua nova casa com a imovendo contacte-nos já hoje!
Precisa de ajuda com crédito? Fale connosco!
A imovendo é uma empresa de Mediação Imobiliária (AMI 16959) que, por ter a comissão mais baixa do mercado, consegue assegurar o preço mais competitivo para este imóvel.
Contact
House 4 Bedrooms Triplex
Bairro dos CTT (Caneças), Ramada e Caneças, Odivelas, Distrito de Lisboa
Used · 173m²
buy
615.000 €
VIRTUAL TOUR (360º) and video available on the agency’s website and on some real estate portals.
***
In Caneças, 15 min. from Lisbon.
We present a 4 bedroom villa, semi-new, divided into three floors, two of housing and one of garage and storage rooms, to which, outside, a terrace and a garden are added.
Differentiating finishes both in quality and modernity.
Built in 2021, with excellent areas.
Great Solar layout, located in a quiet area and very well served by transport, commerce and services.
Fully equipped kitchen, fireplace with stove, garage prepared for charging electric cars and with two storage rooms.
Throughout the house doors, floor-ceiling with hidden hardware and magnetic latches, biomass heat recovery with air conditioning ducts, water heating by heat pump, photovoltaic solar panels for self-consumption.
Floor 0:
Hall with 8m2, on floating floor, with false ceiling.
Living room with 40m2, with floating floor, false ceiling. (the living room gives access to a large hidden pantry)
Kitchen with 15m2, in mosaic, false ceiling.
Office with 14m2, on floating floor, with false ceiling.
Service Toilet with 4m2, in mosaic.
Floor 1:
Hall 1st Floor with 14m2, with floating floor, false ceiling.
Bedroom I with 16m2, on floating floor, with wardrobe and balcony shared with Bedroom II.
Bedroom II with 18m2, on floating floor, with wardrobe and balcony shared with Bedroom I.
Social toilet with 6m2, in ceramic coated, with bathtub.
Suite with 21m2, on floating floors, with dressing room.
Bathroom Suite with 8m2, ceramic coated, with double shower.
Floor -1:
Garage with 66m2, in mosaic.
Two storage rooms.
Toilet
PLOT Area: 223m2.
USEFUL AREA: 173m2.
GROSS AREA: 302m2.
Don’t hesitate and book a visit.
***
We provide support in contracting bank financing.
***
The information provided, although accurate, does not require confirmation, nor can it be considered binding.
***
Areas in meters or square meters.
***
In Caneças, 15 min. from Lisbon.
We present a 4 bedroom villa, semi-new, divided into three floors, two of housing and one of garage and storage rooms, to which, outside, a terrace and a garden are added.
Differentiating finishes both in quality and modernity.
Built in 2021, with excellent areas.
Great Solar layout, located in a quiet area and very well served by transport, commerce and services.
Fully equipped kitchen, fireplace with stove, garage prepared for charging electric cars and with two storage rooms.
Throughout the house doors, floor-ceiling with hidden hardware and magnetic latches, biomass heat recovery with air conditioning ducts, water heating by heat pump, photovoltaic solar panels for self-consumption.
Floor 0:
Hall with 8m2, on floating floor, with false ceiling.
Living room with 40m2, with floating floor, false ceiling. (the living room gives access to a large hidden pantry)
Kitchen with 15m2, in mosaic, false ceiling.
Office with 14m2, on floating floor, with false ceiling.
Service Toilet with 4m2, in mosaic.
Floor 1:
Hall 1st Floor with 14m2, with floating floor, false ceiling.
Bedroom I with 16m2, on floating floor, with wardrobe and balcony shared with Bedroom II.
Bedroom II with 18m2, on floating floor, with wardrobe and balcony shared with Bedroom I.
Social toilet with 6m2, in ceramic coated, with bathtub.
Suite with 21m2, on floating floors, with dressing room.
Bathroom Suite with 8m2, ceramic coated, with double shower.
Floor -1:
Garage with 66m2, in mosaic.
Two storage rooms.
Toilet
PLOT Area: 223m2.
USEFUL AREA: 173m2.
GROSS AREA: 302m2.
Don’t hesitate and book a visit.
***
We provide support in contracting bank financing.
***
The information provided, although accurate, does not require confirmation, nor can it be considered binding.
***
Areas in meters or square meters.
Contact
House 3 Bedrooms
Odivelas, Distrito de Lisboa
Used · 100m²
buy
398.000 €
Single storey house completely rebuilt in the centre of Odivelas, 400 meters from the hills of the cross and 100 meters from the Naide Gomes sports complex (athletics track, Padel fields and the Peace and Friendship Pavilion).
House fully rebuilt, in terms of water and electricity, where the best materials were used in terms of finishes.
House comprises:
Ground floor - living room and equipped kitchen, two suites and a guest toilet.
Floor 1 - a suite with balcony.
Exterior with barbecue, garden area with a swing, dining area and a fruit tree.
PVC frames with double glazing and thermal cut.
Water-resistant floor
Air conditioning
REF-D3251
Habisale Real Estate] ’It feels good to get home’
We are credit intermediaries duly authorised by Banco de Portugal and we manage your entire financing process, always with the best solutions on the market.
We guarantee a pre- and post-deed follow-up
House fully rebuilt, in terms of water and electricity, where the best materials were used in terms of finishes.
House comprises:
Ground floor - living room and equipped kitchen, two suites and a guest toilet.
Floor 1 - a suite with balcony.
Exterior with barbecue, garden area with a swing, dining area and a fruit tree.
PVC frames with double glazing and thermal cut.
Water-resistant floor
Air conditioning
REF-D3251
Habisale Real Estate] ’It feels good to get home’
We are credit intermediaries duly authorised by Banco de Portugal and we manage your entire financing process, always with the best solutions on the market.
We guarantee a pre- and post-deed follow-up
Contact
House 4 Bedrooms
Pontinha e Famões, Odivelas, Distrito de Lisboa
Used · 155m²
With Garage
buy
636.900 €
Welcome to your new home, where comfort meets elegance in a privileged location on the border of Lisbon.
This magnificent 5-room villa, with good sun exposure, spread across basement, ground floor, 1st floor and attic, set on a 262 m² plot of land, offers a refined lifestyle in a welcoming environment.
Equipped with solar panels and a heat pump, this villa not only provides a comfortable environment all year round, but also contributes to environmental sustainability.
Attic measuring 40 m², which offers a versatile space that can be adapted to your needs, whether as a leisure area, office or additional living room.
Enjoy moments of leisure outdoors in the patio, which includes a garden area and a barbecue, perfect for gatherings with friends and family.
The basement offers a spacious 62.35 m² garage, as well as a laundry room and toilet, ensuring practicality and organization in your daily life.
Ground floor consists of:
Living room with 33 m², fireplace and stove and ceramic floor.
Kitchen measuring 12.85 m², equipped with hob, oven, extractor fan and microwave.
Hall with 6.50 m².
WC Service with 3 m².
Stairs leading to the 1st Floor.
1st Floor consists of:
Suite with 12.80 m² and closet with 5.35 m² and floating floor.
WC Suite with 5.10 m², window, furniture, washbasin and shower tray with guard.
Room with 12.55 m², built-in wardrobe and floating floor.
Room with 10.70 m² and floating floor.
Office with 7 m² and floating floor.
Hall of bedrooms with 2.60 m².
WC with 4.40 m², window, furniture, sink and shower with screen.
This magnificent 5-room villa, with good sun exposure, spread across basement, ground floor, 1st floor and attic, set on a 262 m² plot of land, offers a refined lifestyle in a welcoming environment.
Equipped with solar panels and a heat pump, this villa not only provides a comfortable environment all year round, but also contributes to environmental sustainability.
Attic measuring 40 m², which offers a versatile space that can be adapted to your needs, whether as a leisure area, office or additional living room.
Enjoy moments of leisure outdoors in the patio, which includes a garden area and a barbecue, perfect for gatherings with friends and family.
The basement offers a spacious 62.35 m² garage, as well as a laundry room and toilet, ensuring practicality and organization in your daily life.
Ground floor consists of:
Living room with 33 m², fireplace and stove and ceramic floor.
Kitchen measuring 12.85 m², equipped with hob, oven, extractor fan and microwave.
Hall with 6.50 m².
WC Service with 3 m².
Stairs leading to the 1st Floor.
1st Floor consists of:
Suite with 12.80 m² and closet with 5.35 m² and floating floor.
WC Suite with 5.10 m², window, furniture, washbasin and shower tray with guard.
Room with 12.55 m², built-in wardrobe and floating floor.
Room with 10.70 m² and floating floor.
Office with 7 m² and floating floor.
Hall of bedrooms with 2.60 m².
WC with 4.40 m², window, furniture, sink and shower with screen.
Contact
See more Properties for Sale, Houses - House Used, in Odivelas
Bedrooms
Zones
Can’t find the property you’re looking for?
